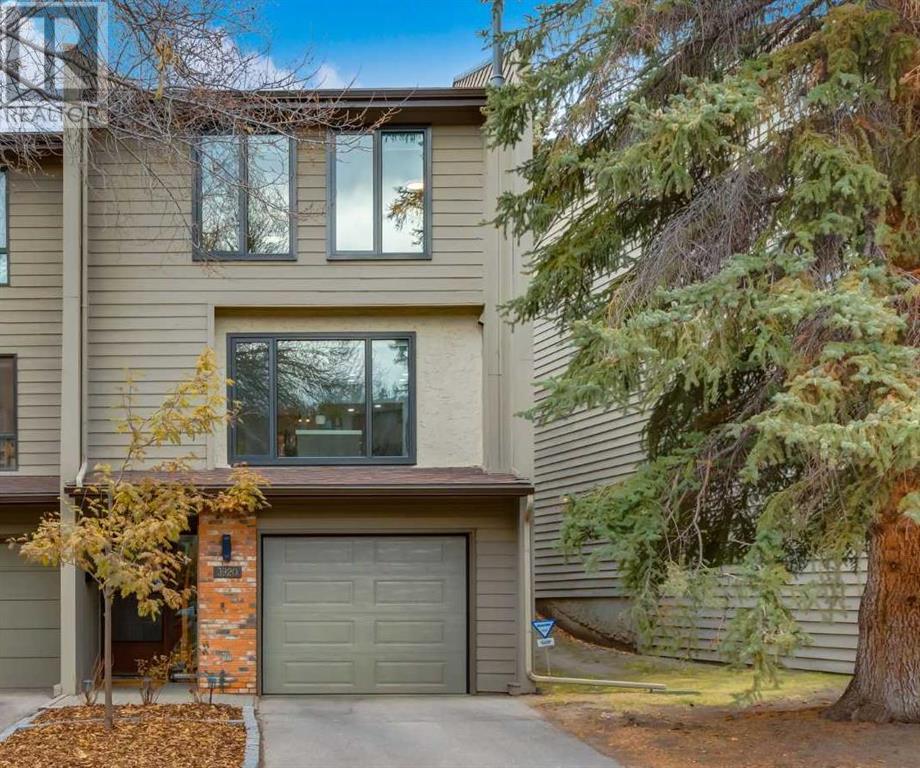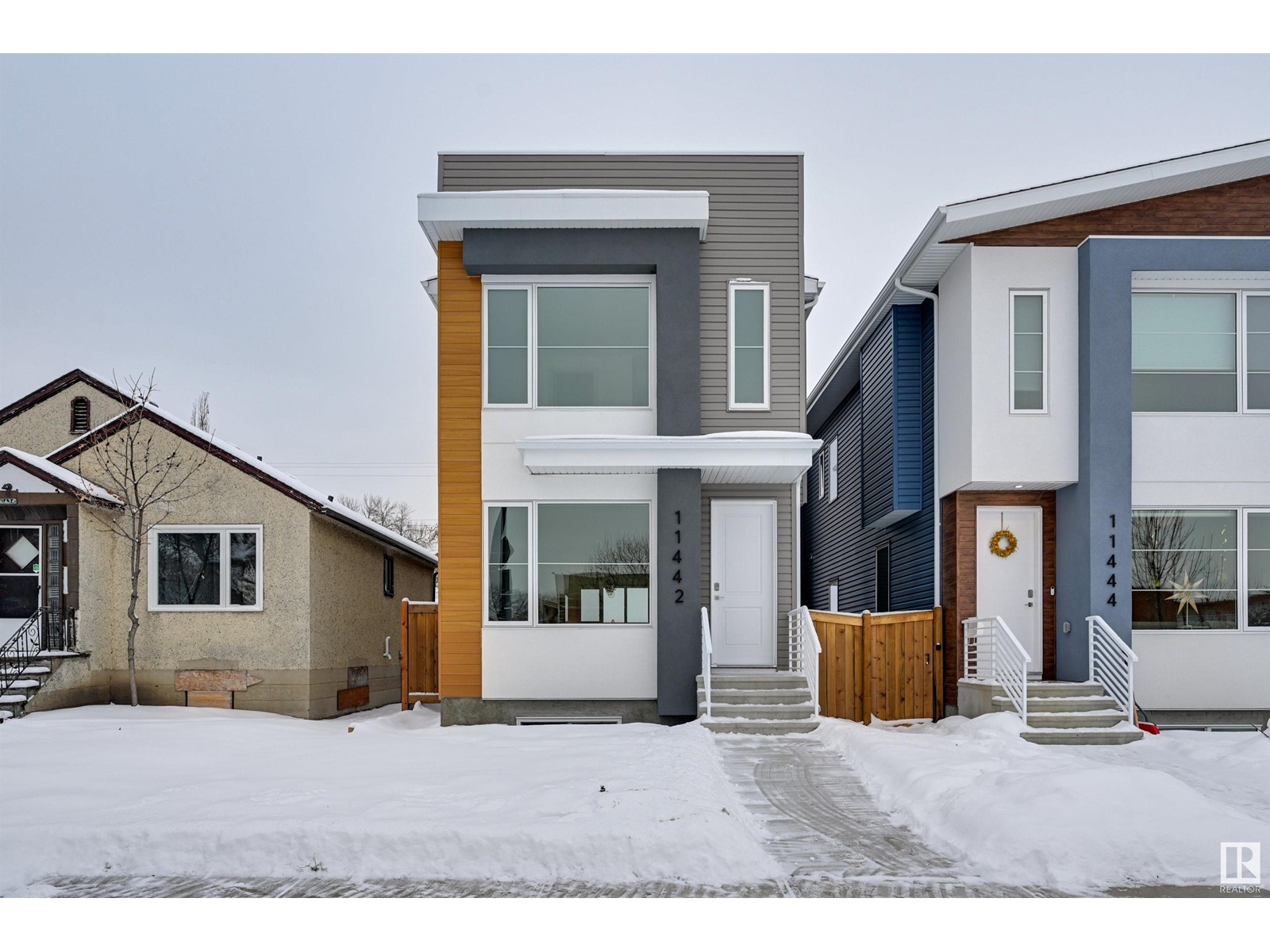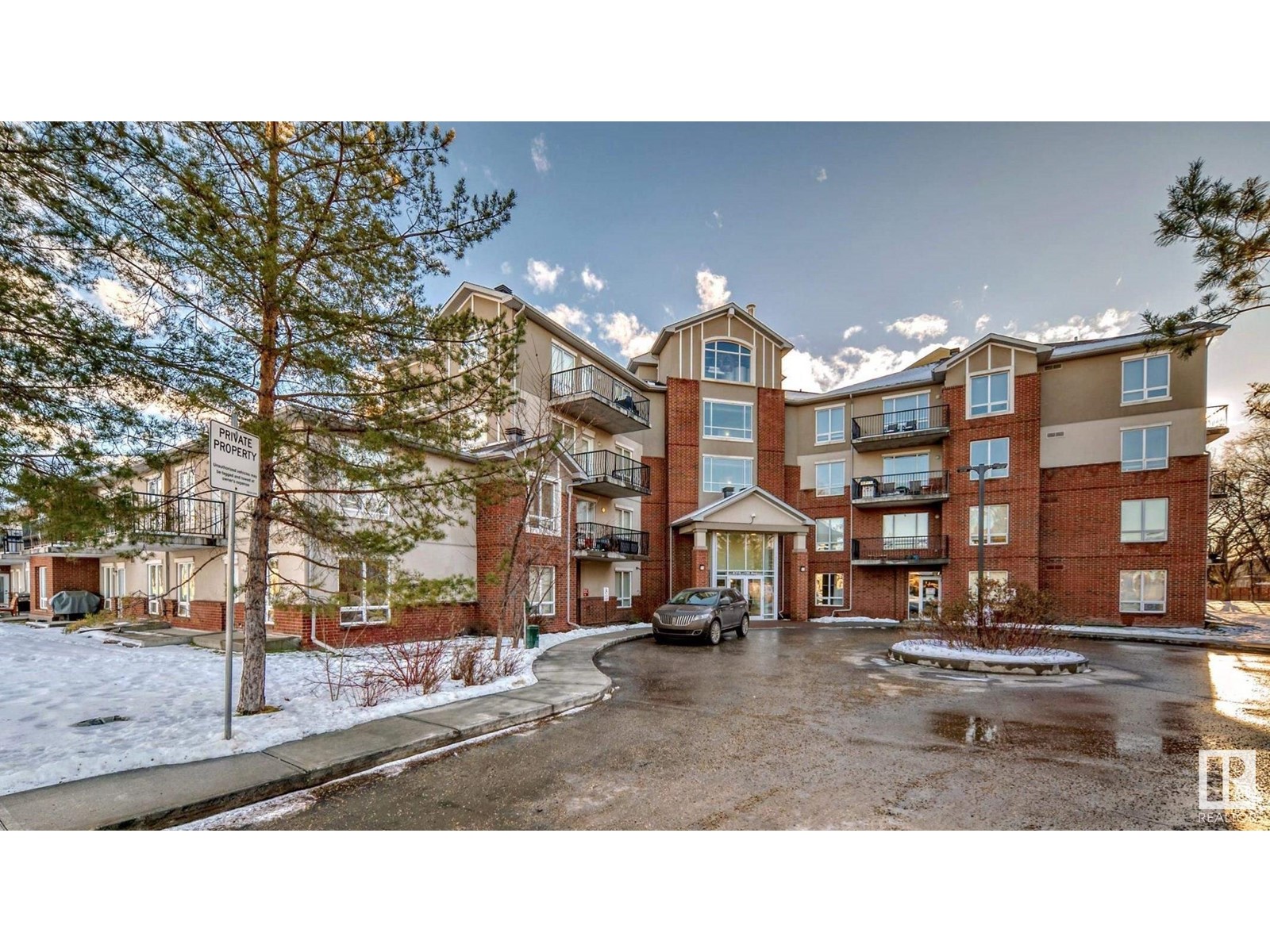212 12a Street Ne
Calgary, Alberta
OPEN HOUSE SATURDAY January 11; 1:00pm to 4:00pm!! 3 Bedroom home with Breathtaking DOWNTOWN SKYLINE AND MOUNTAIN VIEWS from all three levels and situated on a CORNER LOT on the most desirable street in Bridgeland. Just a short walk to the Bridgeland arts and culture district, brunch spots, coffee shops, grocery markets, ice cream shops, restaurants, bakeries, salons, pubs and other retail. Walk to East Village, Downtown, Bridgeland C-train station, Zoo and Science Center, and and Tom Campbell off-leash park and Bow River Pathway. Easy access to get around the city with bridgeland being situated nearby Deerfoot Trail, 16 ave, Memorial Drive, Center street and Edmonton Trail, and Kensington. Enjoy amazing views at all times of day and night (great spot for Stampede and New Years Fireworks watching), then when the sun gets too hot, take refuge on your backyard patio, a private and shaded location where you can watch the birds enjoy taking a bath in the stone waterfall pond, and perch on the apple trees and shrubs. Come inside and you will be equally wowed by the functional layout that takes advantage of the views. The unique and eclectic interior styling makes you feel right at home, and the three-way fireplace quickly heats up the house as the winter approaches. Countless updates including newer asphalt roof shingles (2018), R-45 attic insulation (2018), hot water wank (2024), furnace (2018), Epoxy garage flooring (2018) and garage gas heater (2020), New black stainless steel kitchen appliances in 2020 (dishwasher, countertop gas stove, range hood, wall oven, built-in microwave), New long kitchen island and countertops and TRAVERTINE floors (2020), changed almost all plumbing and hanging light fixtures throughout house (2020), Cat6 wiring for security cameras (2020), New matte black tile on fireplace, bathrooms, laundry room, and basement. Primary ensuite completely remodeled with new Polished MARBLE TILE FLOOR AND SHOWER giving you that spa experience as you enjoy the incredible view while you soak in the freestanding tub. Both upstairs bedrooms are generously sized and have spacious walk-in closets. There is also a top floor laundry room with a sink and 4-piece bathroom, both which have been re-tiled. In the Basement, Guests can easily access their own spacious bedroom and full bathroom through the garage. Did I mention the Incredible Views??!! *Property Next Door also for sale ( A2154650) In case you are looking for multiple properties. (id:57312)
RE/MAX Irealty Innovations
921, 200 Brookpark Drive Sw
Calgary, Alberta
Super first time buyer or invester unit. Best location in development. Facing West unto a sports field. Living rm, dining rm, kitchen, laundry/furnace/storage rm all on the 1 st floor. 2nd floor has 2 bedrooms each with their own walk in closets, 4-pce bath, storage room and 2 hallway closets. Unit is in very good condition with durable laminate flooring through out. Matching stainless steel appliances, washer dryer set. Sunny West facing covered balcony overlooking a sports field. Parking stall is very close to the unit. Walking distance to shopping, restaurants, schools, churches. South Glenmore park and all its amenities is a 3 minute drive, bus routes and easy access to major roads(Anderson Drive, 24 Street and Stoney Trail West) (id:57312)
Real Estate Professionals Inc.
100 Legacy Main Street Se
Calgary, Alberta
Location, location! NO CONDO FEE townhome Across from pond/walking paths/park & walking distance to the brand new shopping district, 300 acres of environmental reserve, and a new school. Upgrades/features include: Air conditioning, South exposure (sunny!), SS appliances, window coverings, BONUS ROOM, 2 bed/2.5 bath, fenced backyard space, high ceilings, & so much more. Step inside to your sun soaked home with large windows that bring in sunny south facing sunlight all-day-long! The open plan on the main level, along with the high ceilings, is both refreshing and inviting, ensuring you have plenty of space for you and your company. The kitchen, dining, and living connect seamlessly in this space. Kitchen features: Eating island, SS appliances, beautiful white cabinets, quartz counters, pantry space & more. To complete the main level is a very handy flex space, and half bath! Head upstairs to find yourself in the BONUS ROOM! A must-have additional space in your next home. There are 2 other bedrooms upstairs, 1 being the primary retreat. The primary retreat is a dream oasis, with all you can ask for which includes: good space, walk in closet, private spa-like ensuite with walk in shower, and views of the pond! Stay cool in this home during the hot summers with A/C added. Likewise, a backyard that is fully fenced will be a great place to hangout during the summer months BBQ days! With so much to offer in such a great location this is a perfect place to call home. Book your viewing today before it's gone. (id:57312)
RE/MAX Real Estate (Mountain View)
#304 9725 82 Av Nw
Edmonton, Alberta
Experience the epitome of urban living in this top-floor, 1 bed/1 bath condo in the Ritchie community. This residence has had a number of upgrades in the last few years including a fresh coat of paint, plush carpeting, energy-efficient windows and newer doors. The functional layout features gleaming hardwood floors, convenient in-suite laundry, and ample storage space. The updated galley kitchen seamlessly flows into the dining area, creating an inviting space for entertaining guests or enjoying intimate meals. The south-west facing living room is bright and airy, perfect for relaxation and entertaining. Convenient location offers public transit at your doorstep, providing access to the vibrant energy of Whyte Avenue, renowned for its eclectic shops, renowned restaurants, and bustling farmers markets. Commuting is a breeze with quick and convenient access to downtown, the University of Alberta, McEwan University, and NAIT. This top-floor gem presents an exceptional opportunity, don't miss out! (id:57312)
Real Broker
3920 Point Mckay Road Nw
Calgary, Alberta
OPEN HOUSE SATURDAY JANUARY 11TH and SUNDAY JANUARY 12TH - 2PM TO 4PM. Experience the perfect blend of suburban tranquility and urban convenience in this beautifully renovated THREE bedroom townhouse, located in the highly desirable neighborhood of Point McKay. This charming area combines the serenity of suburban living with proximity to downtown Calgary and an array of shops, ensuring you enjoy the best of both worlds. Nestled just steps away from the scenic Bow River and just across from Edworthy Park, this location offers endless opportunities for outdoor recreation, leisurely strolls, and stunning views. Step inside to discover an open-concept kitchen and dining area with South facing windows, thoughtfully designed to elevate your entertaining experience. The kitchen boasts a stunning quartz island, ideal for gatherings and cooking, complemented by elegant, white-laquer cabinetry accented with rich oak accents and high-quality, stainless-steel appliances. A butler’s pantry off the kitchen is perfect for the “Home Chef” showcasing a warming drawer, dedicated storage designs for baking, and additional counter space for small appliances. The dining area overlooks the living room and beautiful setting through the high windows. This area also features a wine fridge, serving area and extensive built-ins. The living room is a cozy retreat, featuring soaring ceilings and a beautiful modern fireplace, creating a warm and inviting atmosphere. The upper level features three bedrooms and two full bathrooms along with fabulous display bookshelves and a perfect family “picture wall”. The lower level has a custom-built laundry area and closet storage and the attached garage is heated. Outside, an expansive deck provides ample space for family gatherings or intimate outdoor dinners, complete with added fencing on the west side to ensure privacy. With meticulous attention to detail and modern upgrades throughout, this home is move-in ready and waiting for its next owner . Note - Condo fees include SHAW basic cable. Don’t miss the opportunity to experience the perfect combination of sophistication, comfort, and location! (id:57312)
Coldwell Banker Mountain Central
2114 Canyon Meadows Drive Se
Calgary, Alberta
his is an opportunity to acquire a well-established beauty and wellness business, Sadia Skincare & Nails, located in Canyon Meadows SE, Calgary, AB. Offering a variety of services, including waxing, massages, manicures, pedicures, facials, body wraps, and nail services, the business caters to a wide clientele with a reputation for quality and professionalism.Key Highlights:• Fully equipped with modern fixtures and equipment valued at $90,000-$100,000.• Monthly rent of $4,763.70, with a secure lease in place until 2027 and a 5-year renewal option available.• Convenient location in a high-traffic area, ideal for attracting both walk-ins and appointments.• Toxic-free environment with a focus on organic skincare and services.• Owner is seeking a buyer due to health reasons, providing a turn-key opportunity for a motivated individual or partnership.This is a rare chance to take over a thriving business in a prime location, supported by a loyal customer base and a well-maintained facility. (id:57312)
Diamond Realty & Associates Ltd.
14680 1 Street Ne
Calgary, Alberta
** Open House Saturday Jan 11, 1-4pm ** Good starter home or investment property. Welcome to this well kept 2 story family home in popular Livingston. It features 16 solar panels on the roof, side entrance to the basement, double garage, laminate flooring on the main floor, quartz counter tops in the kitchen and bathrooms, elegant curved stairs with upgraded railing, double skylights, and stainless steel appliances with built in microwave. Upper floor has 3 good size bedrooms, master bedroom with sliding door to good size balcony, large ensuite with double vanity sinks, large shower with seat, and upper laundry room. Main floor with large 9 feet ceiling living room, large windows, open kitchen with open to below and skylight, spacious dining area, large private deck, and double detached garage. Solar system with monitor app and save big on the energy costs. It closes to the community center, pond, playground, and easy access to major roads. ** 14680 1 Street NE ** (id:57312)
Century 21 Bravo Realty
11105 69 St Nw
Edmonton, Alberta
Welcome to this charming corner-lot bungalow in the prestigious Bellevue neighborhood, just steps away from Ada Boulevard, Virginia Park School and Highlands Golf Course. Situated on a vast rectangular lot, this home offers both privacy and potential, making it ideal for those seeking a prime location. As you step inside, you're greeted by an open family room, complete with elegant crown molding that sets a refined tone throughout the space. Moving toward the back of the home, you'll find generously sized primary and secondary bedrooms, along with a versatile third bedroom or office space. The Kitchen boasts ceiling high cabinets, providing ample storage, along with a convenient kitchen block for added workspace. Downstairs, the basement offers a cozy living area with a corner fireplace. Two additional bedrooms are completed by a 3-piece bathroom, and the finished laundry room, enhanced with kitchen cabinetry. A perfect opportunity to live in this highly desirable neighborhood. (id:57312)
The Foundry Real Estate Company Ltd
15711 67 St Nw
Edmonton, Alberta
Nestled in desirable community of Ozerna, this well-maintained SPLT4 house has 1906fts functioning floor area, 4 beds and 3 full baths. Walking into the house you'll be amazed by the vaulted celling of huge and bright living room and formal dining area. Open concept kitchen consists of massive red oak cabinets, stainless steel appliances, big corner pantry and good sized island. The decent sized breakfast nook then completes main floor. Heading upstairs, on the right side you''ll see beautiful primary bedroom with spacious 3pc ensuite and WIC; two other bedrooms with roomy closets; and 4pc bathroom for sharing. Back onto the Lower Floor Level (little bit below grade), you'll then view large family room with gas fueled fireplace, 4th bedroom (or as den), laundry room, and 3pc bathroom. Unfinished basement awaits your creative touch-ups. Other Highlights include: cross-street bus stops; easy access to Anthony Henday and Yellow Head; close to parks, walking trails, schools, recreation and shopping amenities. (id:57312)
Homes & Gardens Real Estate Limited
18 Wedderburn Gate
Okotoks, Alberta
This brand-new home by Anthem Properties is set on a wide lot in the growing community of Wedderburn. With 1,443 sq. ft. of thoughtfully designed living space, it’s packed with upgrades that make it stand out. The open main floor features a stylish kitchen with upgraded cabinetry, including 39” upper cabinets with a riser and crown to the ceiling, extra pot and pan drawers, and a gas line rough-in for future culinary projects. Step out to the 10’x10’ deck with a BBQ gas line, perfect for summer evenings outdoors. Upstairs, the bright primary suite includes a walk-in closet and private ensuite, while two additional bedrooms and a full bathroom provide plenty of space for the whole family. Additional highlights include a 9’ basement foundation, a side entry door for future development, 22x20 detached garage, and extra windows along the side elevation to let in natural light. With its wide lot, modern upgrades, and Anthem Properties’ signature quality, this home is ready to welcome you. Contact us today to book your private tour! (Photos are representative) (id:57312)
Ally Realty
11442 70 St Nw
Edmonton, Alberta
HIGHLANDS neighbour ~ Fantastic 2 storey infill ~ 1700+ sq.ft. w/ a finished basement. Walk in & be pleased with the generous entrance & brightly lit space. Main floor has an amazing kitchen with two-tone cabinetry (with soft close hinges), generous island, stainless steel appliances, quartz counter tops, pot lights, and contemporary pendant lighting. This home has vinyl plank & tile throughout (no carpet). 2nd floor has the primary bedroom with lovely vaulted ceilings, walk-in closet, and stylish 5 piece ensuite (with soaker tub). The other 2 bedrooms are perfect for kids rooms/office/or den. Head downstairs to a family room space with a wall of cabinetry - perfect for entertaining. Also in the basement is a bedroom + 4 piece bathroom. Other features include: west facing deck, & a double detached garage, and hot water on demand. This home is walking distance to Highlands liquor store, Fox Burger, Sabor Restaurant & Concordia College and Highlands golf course. (id:57312)
Royal LePage Arteam Realty
#409 6315 135 Av Nw
Edmonton, Alberta
Extremely RARE Top Floor unit! Wonderfully located within minutes to Londonderry Mall, restaurants, schools, fitness Centre & pool, ice rinks, sports fields, medical centres, and plenty of public transit. Your new home is by far one of the brightest and spacious in the entire complex featuring an exquisite open concept design, 9 foot ceilings, large windows for natural sunlight and tastefully chosen finishes throughout to maximize brightness. Upon entering, you'll be greeted by a beautiful kitchen with a full set of appliances, butcher board counters, full sized cabinets, and a massive island! Your unit also includes a spacious dining area, ensuite laundry, and a trendy living room for lounging and entertaining! One of the only units to feature a gigantic wall sized window with a breathtaking courtyard view (other units incl standard smaller windows). Enormous patio also opens up to a stunning courtyard! Great gym and private secure mail room on site. Heated underground parking w/ storage included. (id:57312)
Maxwell Progressive











