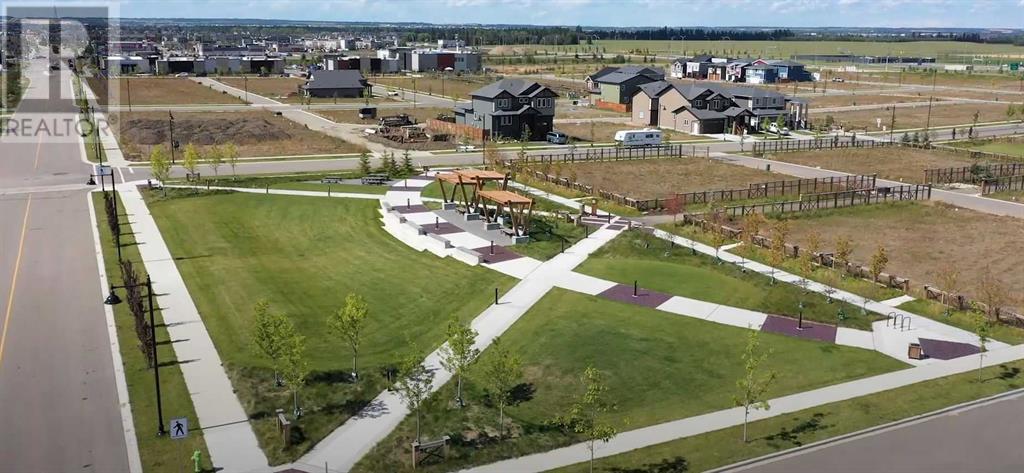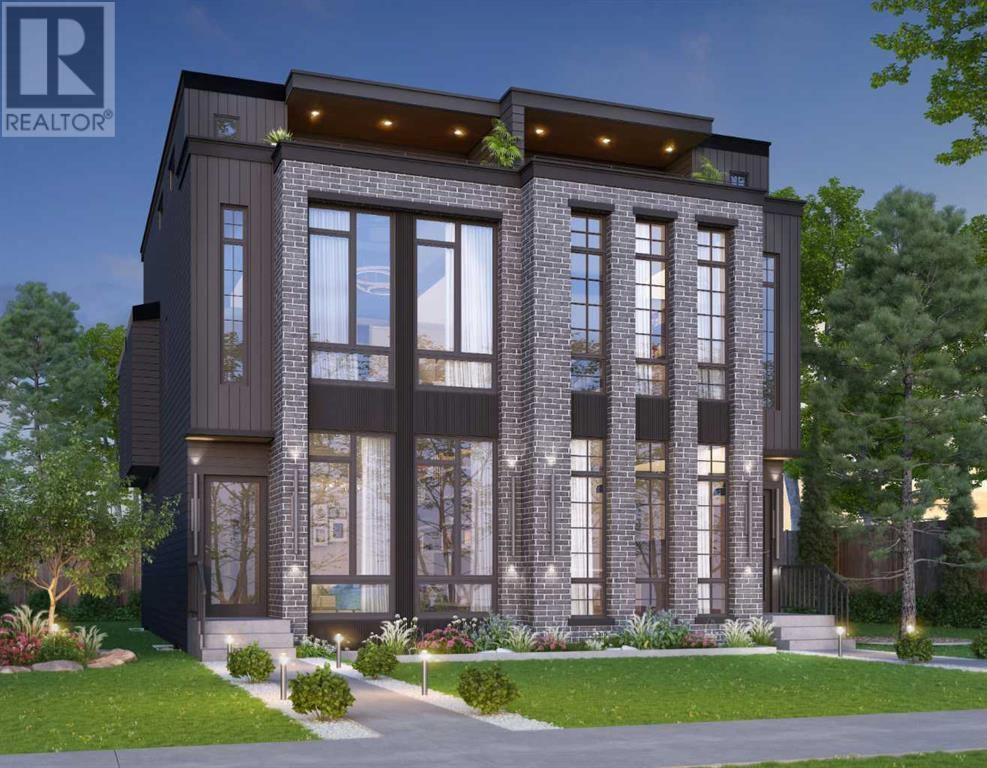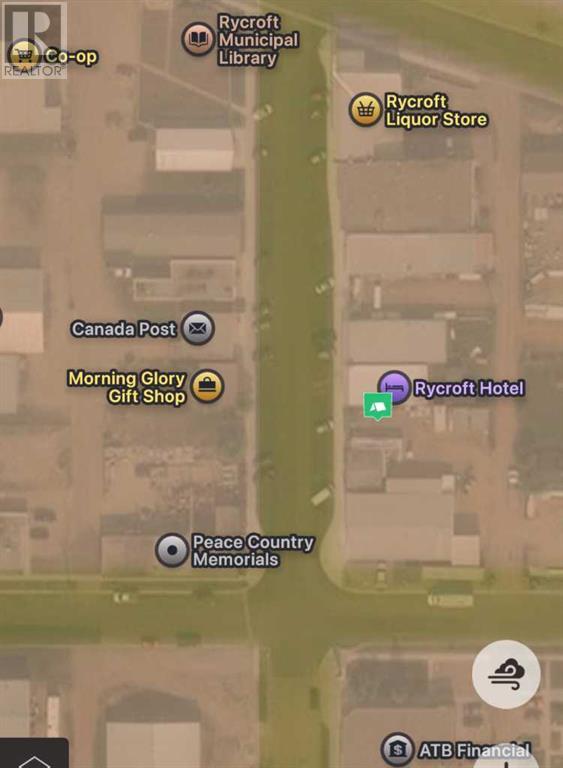13 Tozer Lane
Red Deer, Alberta
Picture yourself in the home of your dreams in a quiet neighbourhood where you’ll spend many years to come; if this dream seems unattainable, you need to check out Timberlands North! With over 20 carriage home lots to choose from, you can build the home of your dreams. There are many possibilities with these lots in Timberlands North, plus you’ll also love the convenience of this walkable neighbourhood, located just steps from tons of amenities. Make your dreams come true by building in Timberlands North – just picture yourself here! Seller Incentive: SAVE $15,000 ON YOUR LOT! The first 20 lots purchased in 2024 will receive a $15,000 discount on the lot of their choice! (id:57312)
RE/MAX Real Estate Central Alberta
6 Tillier Street
Red Deer, Alberta
Picture yourself in a walkable neighbourhood where you don’t have to give up the accessibility of restaurants and bars for your social life. If that sounds appealing, you need to check out Timberlands North. This convenient neighbourhood is located in the North-West corner of the City behind Blanco Cantina, Pampa Brazilian Steakhouse, and across the street you’ll find The Canadian Brewhouse and Browns Socialhouse. Walk to fitness class at Orange Theory or hit up Motion Fitness for your early morning workout – all within walking distance of your new home! You can build the dream home you want with the convenience of everything you need right outside your door. Picture yourself here, in Timberlands North! Seller Incentive: SAVE $15,000 ON YOUR LOT! The first 20 lots purchased in 2024 will receive a $15,000 discount on the lot of their choice! (id:57312)
RE/MAX Real Estate Central Alberta
21 Tillier Street
Red Deer, Alberta
Picture yourself rushing to get the kids out the door and to the school on a busy weekday morning, your coffee cup is still half full and you’re trying to find your daughter’s left shoe. We get it, mornings are chaotic! Make it easier by moving to Timberlands North. Everything you need for your kids is close by; skip the drop-off lane and walk your kids to class, or spend Sunday afternoons at the public library, just a few blocks from home. There are plenty of parks and playgrounds to choose from, with a special ice cream treat at Dairy Queen before heading home. Timberlands North is a family-friendly neighbourhood where safety is top of mind, with lighted walkways and paths so you can enjoy the great outdoors until the sun sets. You can choose the lot you want, with the builder you like, and create a beautiful and functional home that works for your family for years to come. It’s easy to picture yourself in Timberlands North! Seller Incentive: SAVE $15,000 ON YOUR LOT! The first 20 lots purchased in 2024 will receive a $15,000 discount on the lot of their choice! (id:57312)
RE/MAX Real Estate Central Alberta
368 Timberlands Drive
Red Deer, Alberta
Picture yourself in a brand-new dream home, newly married, and unboxing your things, about to embark on the next phase of your life. Sounds amazing, right? Make it a reality in Timberlands North! Pick the lot you want, choose the builder you like, and create the floorplan of your dreams with fixtures and finishes to match. Plan for now or choose something that will suit your family for years to come. This safe neighbourhood is within walking distance of shopping, restaurants, banking, services, schools, parks and playgrounds. The perfect place to plant your roots and thrive. Picture yourself here, in Timberlands North! Seller Incentive: SAVE $15,000 ON YOUR LOT! The first 20 lots purchased in 2024 will receive a $15,000 discount on the lot of their choice! (id:57312)
RE/MAX Real Estate Central Alberta
123 Supplement Store
Calgary, Alberta
Exciting Business Opportunity in a Prime Calgary Location! This well-established gym supplement store is perfectly positioned for success, located in a high-density residential area with four thriving fitness centers just steps away. With a low lease rate and excellent visibility, this store attracts a steady stream of health-conscious customers eager for quality supplements and fitness products. Surrounded by active gym-goers and wellness enthusiasts, this is a golden opportunity for gym lovers or savvy entrepreneurs to own a profitable business in the booming fitness industry. Don’t wait—turn your passion into profit today! (id:57312)
Real Broker
218 11 Street Ne
Calgary, Alberta
Coming soon to BRIDGELAND! This stunning SEMI-DETACHED home offering a THIRD FLOOR LOFT W/ BALCONY, OVERSIZED PRIMARY SUITE, JUNIOR SUITE, & FULLY DEVELOPED BASEMENT in BRIDGELAND is sure to wow you and your family! Boasting a lavish exterior, the elegant interior finishes & upgrades all come together in this modern home, starting w/ the main floor. The main floor features wide plank-engineered white oak hardwood floors, 10-ft ceilings, & a DOUBLE DETACHED GARAGE. The chef-inspired kitchen centers on a central island & has upgraded appliances, including a gas range, a French door fridge, & a built-in wall oven. Quartz counters sit alongside a full-height backsplash w/ custom cabinetry for a highly modern aesthetic, with a large built-in pantry giving you tons of storage space. The front dining room/flex space enjoys views of the front yard through CEILING-HEIGHT PANELLED WINDOWS & a designer chandelier. After dinner, relax in the great room around the inset gas fireplace w/ custom millwork & oversized sliding patio doors onto the back deck. A rear mudroom also takes you out back, with a pocket door and built-in bench for convenience, and an elegant powder room finishes off the level with a modern vanity and designer lighting. Upstairs, the primary suite takes up half the floor for the ultimate retreat, with large windows, dual walk-in closets, and a huge, contemporary 5-pc ensuite equipped with heated tile floors, dual vanity, tiled shower, and freestanding soaker tub. The junior suite enjoys its own walk-in closet and 4-pc ensuite, with a raised 12-ft ceiling in front of the ceiling-height windows! Older kids or guests will love the freedom and quiet they get from the THIRD FLOOR LOFT bedroom, which sits next to the main 4-pc bath. The bonus room is a great rec area, with oversized sliding glass doors taking you out to a good-sized balcony, perfect for summer drinks and morning coffee. The living space doesn’t end there – an additional 647 sq ft of space continues in the developed basement, with a spacious rec room, dedicated TV area, full wet bar, fourth bedroom, and another full 4-pc bathroom! The only thing that makes this home better than it already is, is the amazing location! Bridgeland is a trendy inner-city community home to several high-end homes and popular local businesses. This ideal neighbourhood is within walking/biking distance to everything Downtown and East Village offers, including access to the Bow River Pathway system, and features several nearby parks/green spaces and schools. You’re steps from Murdoch Park and the Bridgeland-Riverside Community Association and only a 15-minute walk to Tom Campbell’s Hill Natural Park and Off-Leash Area. Nestled away out of the hustle and bustle, this is the perfect home for families or established professionals looking to enjoy the modern amenities this home and neighbourhood offers! (id:57312)
RE/MAX House Of Real Estate
4715 50 Street
Rycroft, Alberta
Commercial lot in Rycroft with great visibility! On Main Street or 50 Street, in Rycroft, across from the Post Office, down from the Hotel, and the COOP Grocery. Prime location in the Village of Rycroft; ready to be developed! This serviced lot, is ready for your BUSINESS; they have electricity natural gas, municipal water and sewer. 45 min from Grande Prairie, this community is growing! Rycroft has a school, grocery store, liquor store, hotels, gas stations, restaurants, dance studio, farmers market every Thursday and chuckwagon races every July! Less than 5 min from the hospital in Spirit River. Your fresh new start awaits you! Prices and lot size vary. Village will consider all offers. (id:57312)
Exp Realty
#204 9938 104 St Nw
Edmonton, Alberta
Sunny south exposure from this 834 sq.ft. 2 bedroom 2 bathroom condo in MELROSE MANOR conveniently located close to the LRT, the Ice District, restaurants, coffee shops, the river valley walking/biking trails & quick access to MacEwan University and the U of A. This unit has just been freshly painted. Open layout with the bedrooms at opposite ends of the living area. Corner gas fireplace in the living room. 4 piece bathroom next to the second bedroom. The primary suite has a walk-in closet and a 4 piece bathroom. Maple cabinetry. Tile flooring throughout except for carpeting in the bedrooms. Crown molding in the living room, dining room and kitchen. South facing balcony with a gas BBQ outlet. Included is the stove, built-in microwave, fridge, dishwasher, INSUITE WASHER AND DRYER. UNDERGROUND PARKING #52. Car wash bay and visitor parking at the back of the building. (id:57312)
RE/MAX Real Estate
1432 25st Nw
Edmonton, Alberta
Here it is. This beautiful custom built Laurel home is the one. 5 Bedrooms = 4 Bedrooms above, 1 bedroom on main and 4 bathrooms. Top floor with jack and jill bathroom sharing 2 large bedrooms. Third bedroom with private bathroom and the beautiful primary bedroom with 5 piece ensuite and dream walk in closet. Convenient top floor laundry. Separate entrance to the Fully Finished Basment with 2 SUITES for those family members requiring privacy. 1x1 Bedroom with full kitchen and full bathroom and 1x2 Bedroom with full kitchen and bathroom, their own entrance and laundry. TRIPLE HEATED GARAGE. Fully landscaped, private culdesac location, backs onto green space and the list goes on. This home checks all the boxes. Don't miss out. (id:57312)
Sutton Premiere Real Estate
4810 55 Avenue
Valleyview, Alberta
This charming bungalow, located on a quiet street in Valleyview, sits on a large lot and boasts numerous upgrades. The cozy main level exudes rustic charm and features 3 bedrooms, a fully renovated bathroom, and a spacious living room that opens into a new kitchen. A generous new mudroom adds to the convenience of every day life. The downstairs area is a versatile space ready for personalization, offering 2 large rooms, laundry and storage areas, a cold room, and a den with an attached new bathroom. This home is equipped with new vinyl windows, buried power lines, an upgraded electrical system, a new hot water tank, furnace, sump pump, shut-offs on all water supplies, an extra layer of plywood on the roof, an insulated garage, a backflow preventer, home also has the option to reinstall hot water on demand unit. It is conveniently located just a block from schools, shopping, and the Multiplex, making it an ideal home for its new owners. (id:57312)
Sutton Group Grande Prairie Professionals
20447 128 Av Nw
Edmonton, Alberta
40'x 118' VACANT LOT BACKING WALKING TRAILS/RESERVE LAND/TREES - BUILD YOUR DREAM HOME! Located in the North West Corner of Edmonton, easy access to both St. Albert and Edmonton's core, facilitated by the nearby Anthony Henday and Yellowhead routes, ensuring your commute is a breeze! Your future home will benefit from an array of local amenities, including walking trails, playgrounds, and the promise of a new school to enrich the community. Easy access to Lois Hole Provincial Park for all your outdoor activities. Plans in place for a 2948 sqft 2 storey, with 1 bed on the main, spice kitchen, 4 beds up and 2 bed suite in the basement. These can be part of the deal if the price is right - just submit permits and be ready to break ground in early 2025. (id:57312)
Rimrock Real Estate
1185 Iron Ridge Avenue
Crossfield, Alberta
Discover the charm and elegance of this custom-built Exquisite Home, set in the tranquil community of Crossfield. This remarkable pre-construction bungalow offers a total of 2,353 square feet of beautifully designed living space, featuring 1,323 square feet on the main floor and 1,030 square feet in the basement. With soaring 10-foot ceilings on the main level and 9-foot ceilings below, this home combines spaciousness and sophistication in every detail. Embrace outdoor living with a covered front porch and a spacious backyard deck, ideal for hosting family gatherings and enjoying warm summer days. Inside, the open-concept main floor is designed for seamless living and modern style. The sleek kitchen is fully equipped with a large island, elegant quartz countertops, premium stainless-steel appliances, and sturdy shaker cabinets crafted from durable plywood. The sunlit living room, featuring a contemporary gas fireplace, creates a cozy ambiance. High-quality vinyl plank (LVP) flooring, refined white oak accents, and striking black dual-pane windows add sophisticated touches throughout. Both bedrooms on this level are enhanced by tray ceilings for added style. The inviting primary suite provides a private retreat, complete with a luxurious 5-piece ensuite and a spacious walk-in closet. A second bedroom offers ample space for family or guests, accompanied by a full 4-piece bathroom and a well-equipped laundry room with a sink for added convenience. Descending the glass-railed staircase, the lower level expands the living space with a third bedroom featuring a walk-in closet, a spacious office, a large rec room with a built-in media center and shelving, a wet bar, and a fourth bedroom. Outside, you’ll find a double detached garage, a fully landscaped backyard, and a separate side entrance for added privacy and convenience. Customize your home with a range of bespoke finishes to reflect your unique style. Located in the warm and welcoming Iron Landing community, this home is within close proximity to parks, playgrounds, shopping, dining, and highly rated schools like Crossfield Elementary and W.G. Murdoch School, just a short walk away. Spend sunny afternoons at local parks like Veterans Peace Park or explore the Crossfield Farmers Market. This tranquil neighborhood offers the best of small-town living while being under 10 minutes from Airdrie, 25 minutes from Calgary, and moments from Highway 2 for an easy commute. Scheduled for completion in March 2025, this Exquisite Home seamlessly combines luxury, functionality, and affordability. Please note that photos are from a previous project, with our latest show home currently under construction. Don’t miss the chance to make this incredible property yours—contact us today! (id:57312)
RE/MAX Real Estate (Central)











