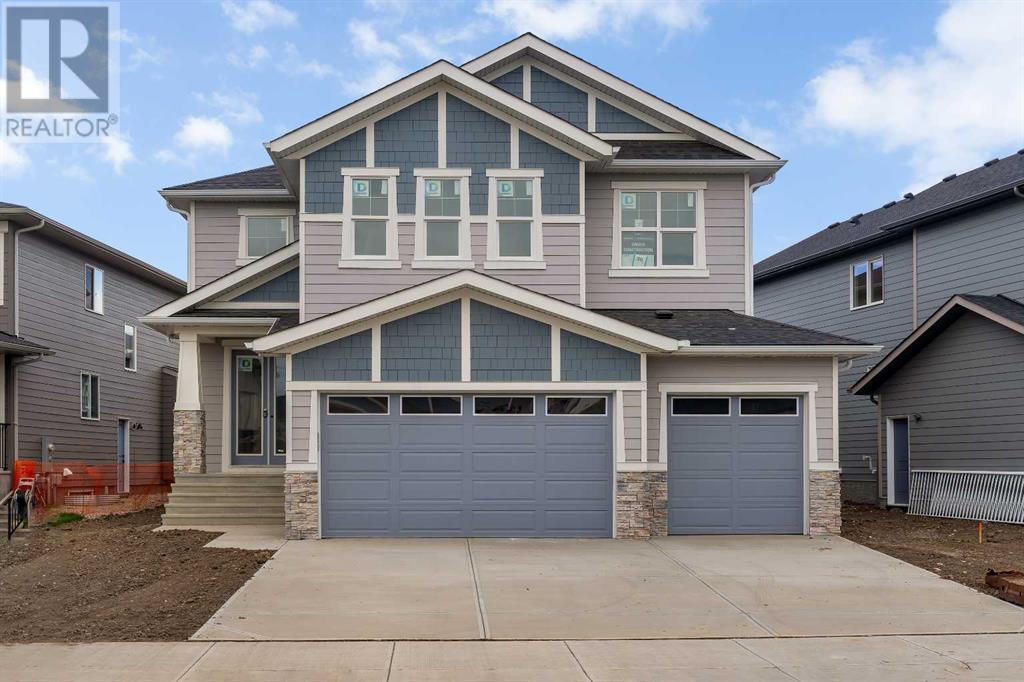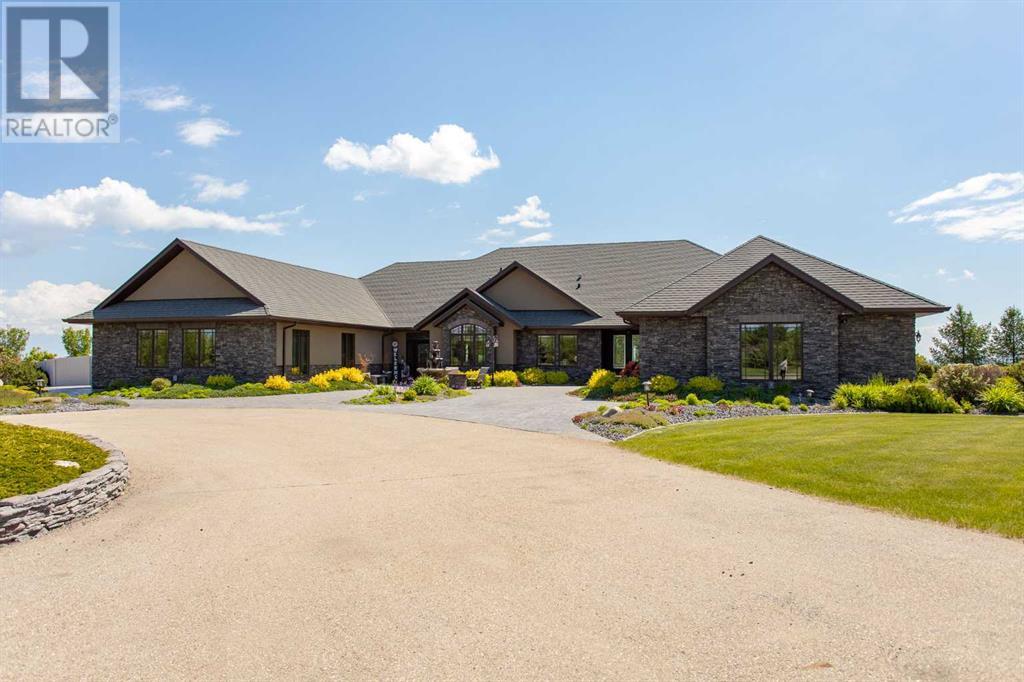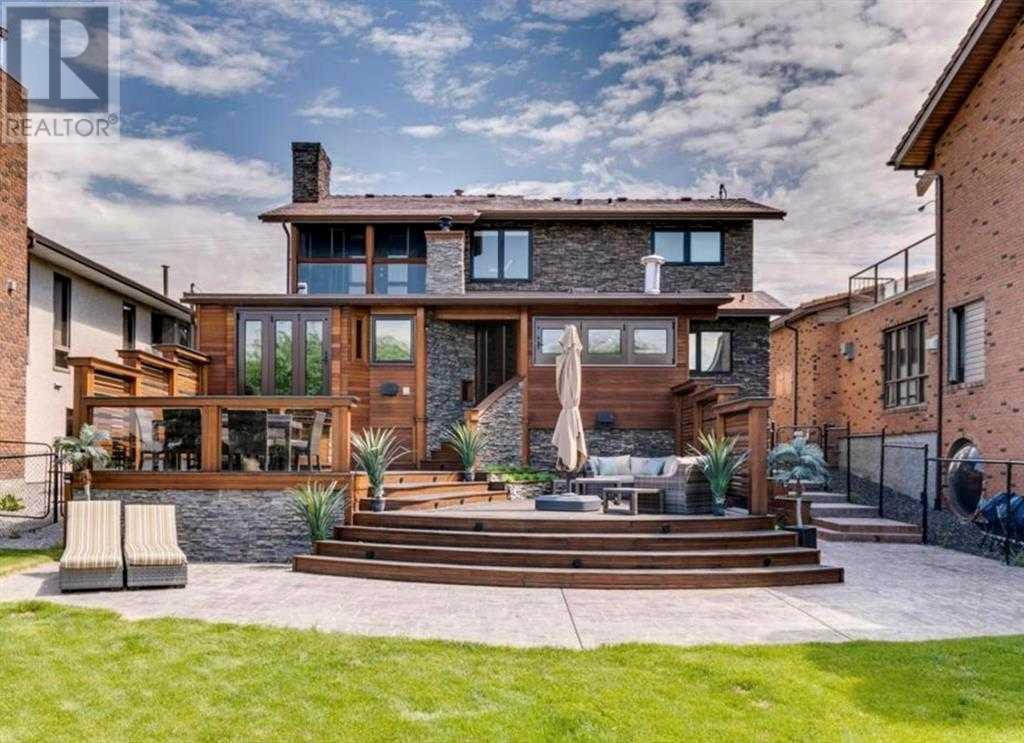816 Midtown Drive Sw
Airdrie, Alberta
Welcome to this brand new 1622 sq ft home Situated in Midtown of Airdrie with all the warrantees. This home offers a harmonious blend of comfort, functionality, and modern design. Chefs dream Kitchen boasts contemporary cupboards that extend to the ceiling, lights highlighting the Quartz island, chimney hood fan with gas stove and builtin microwave, pantry, STAINLESS appliances all looking out a BIG window into your backyard to watch the kids play. The upper floor features 3 bedrooms, including a spacious master bedroom with a walk-in closet, and a 3 pc ensuite. A practical floorplan & upgraded beautiful finishing touches. This floor also includes a good-sized laundry area with storage space. The other 2 bedrooms are generously sized with big windows. Rarely available in Airdrie, unfinshed BASEMENT with a side entry and three big windows could be ideal for an in-law suite, making this property a fantastic opportunity for investors or first-time home buyers. Enjoy the convenience of the concrete pad at the back, providing ample space for vehicle parking. Steps away from a pond, pedestrian bridge, and nearby shops; Airdrie is conveniently located: Less than 20 minutes from Calgary airport; Less than 10 minutes from the QE II highway; Approximately 15 minutes from north Calgary. Don’t miss the opportunity to make it yours! (id:57312)
RE/MAX House Of Real Estate
91, 2248 Southview Drive Se
Medicine Hat, Alberta
Cozy 2-Bedroom Mobile Home with Spacious Yard & Excellent LocationThis bright and inviting 2-bedroom, 1-bath mobile home is the perfect blend of comfort and convenience. Situated in a desirable end of town, you'll enjoy easy access to schools, parks, and scenic walking paths. Just a short distance away, you'll find shopping, restaurants, and all the amenities you need. Inside, the home features plenty of windows that fill the space with natural light, creating a warm and welcoming atmosphere. With two large, covered decks, there’s ample room for outdoor relaxation and entertaining. The fully landscaped yard offers privacy and space to enjoy the outdoors. (id:57312)
Cir Realty
#114 1230 Windermere Wy Sw
Edmonton, Alberta
This stunning 2-bedroom, 2-bath corner condo offers the perfect blend of modern luxury and convenience. Located near a variety of restaurants, a grocery store, bakery, daycare, and scenic walking trails, you'll enjoy easy access to everything you need. The Apartment backs into a peaceful pond, offering serene views from your extra-large windows that flood the space with natural light. Key features include hardwood flooring, brand new paint, radiant heating, and a spacious open floor plan with 9-foot ceilings. The concrete construction ensures a quiet, solid home. Whether you're relaxing indoors or stepping out to enjoy the vibrant neighborhood, this condo provides the ideal setting. Don't miss this opportunity to live in a prime location with unbeatable amenities. Schedule a viewing today! (id:57312)
Maxwell Polaris
2804 16 Av Nw
Edmonton, Alberta
*HOUSE BACKING ONTO GREEN SPACE **Discover this move-in READY Half Duplex featuring a DOUBLE Attached garage, perfectly situated in the heart of LAUREL. The main floor boasts a convenient 2-piece Bathroom, TWO spacious closets, a generous walk-in PANTRY, a large Kitchen, a cozy living room, and a charming nook. Enjoy abundant natural light from two LARGE Windows and a SLIDING glass Door that opens to the deck and a beautifully LANDSCAPED backyard. Upstairs, the Master suite includes a Walk-in closet and a luxurious 4-piece ENSUITE. Completing the second floor are two ADDITIONAL Bedrooms, another 4-piece Bathroom, and a handy Laundry room. This home is ideally located near the Meadows Recreation Centre, a newly constructed school on 17 Street, and grocery stores like FreshCo, Shoppers, and Sobeys, with easy access to both Anthony Henday and Whitemud Drive. (id:57312)
Royal LePage Noralta Real Estate
1514 22 Avenue Sw
Calgary, Alberta
Welcome to 1514 22 Ave SW, a luxurious infill with Downtown Views! Discover the epitome of modern living in this stunning brand-new infill, situated in the coveted Bankview neighborhood of Calgary. This exquisite property boasts 4 bedrooms and 4 bathrooms spread across an expansive 3,373 square feet of meticulously designed living space. As you step inside, be prepared to be amazed by the stunning wood accent vaulted ceiling that sets the tone for the rest of the home. The living room features custom built-ins, a charming brick gas fireplace, and large bay windows that flood the space with natural light. Double barn doors open to reveal a versatile den or office space. The gourmet kitchen is a chef's dream, equipped with top-of-the-line GE Café appliances, including a wall oven and microwave, a gas cooktop with a brick overhead range hood, and a refrigerator. A wine cellar adds a touch of elegance, while quartz countertops, a spacious kitchen island, and a beautiful vintage green tile backsplash complete the sophisticated look. The adjacent dining room is perfect for family gatherings and entertaining guests. A stylish 2-piece bathroom on the main level adds convenience. Upstairs, you'll find a well-appointed laundry room with washer and dryer, ample storage, and a sink. The master bedroom is a true retreat, featuring a coffered ceiling, a walk-in closet with custom built-ins, and a luxurious 5-piece ensuite bathroom with dual sinks, a soaker tub, and a stand-up steam shower. Two additional bedrooms, each with walk-in closets, share a 4-piece bathroom. The second-floor deck offers breathtaking city views, perfect for relaxing or entertaining. The carpeted walk-out-to-grade basement is a haven for relaxation and entertainment, boasting a large family room, a wet bar, a fourth bedroom, a flex area, and a 3-piece bathroom. This exceptional home is located in the desirable Bankview area, offering close proximity to downtown Calgary, the vibrant 17th Avenue Shopping Dist rict, Marda Loop, and Mount Royal University. Moreover, this home offers several uncommon yet highly desirable features. The loft includes a unique interior Juliette patio, and the upper bedroom features a convertible closing door patio that can serve as a bedroom, flex room, den, studio, or workout space. Additionally, the property stands out with its oversized lot width, providing a more spacious interior. Experience unparalleled luxury and modern living in this spectacular infill home. It’s more than just a residence; it’s a lifestyle. (id:57312)
Century 21 Bamber Realty Ltd.
36 South Shore Manor
Chestermere, Alberta
2 BEDROOOM LEGAL SUITE WITH SEPARATE ENTRY & LAUNDRY - 7 BEDS, 5 FULL BATHS & OVER 4100 LIVEABLE SPACE - SPICE KITCHEN - MAIN FLOOR BEDROOM & FULL BATH - 3 CAR GARAGE, DECK, BACKYARD - EVERY BEDROOM ON THE UPPER LEVEL HAS DIRECT ACCESS TO A WAHSROOM - ***MAIN KITCHEN ISLAND CAN BE EXTENDED BY 1 FT IN DEPTH*** BRAND NEW HOME WITH ELEGANT DESIGN AND MODERN FINISHING - This home is fully featured with a MAIN FLOOR BEDROOM, OPEN FLOOR PLAN and SPICE KITCHEN. The main floor is convenient with a 3 car attached garage opening into the mudroom and the spice kitchen that is directly connected to the main kitchen. A large living room, dining and DECK access complete this floor. The upper level is complete with 4 beds and 3 baths. The primary 5pc ensuite is expansive and has a walk in closet. Another bedroom has direct access to a washroom and 2 others are in a jack and jill configuration. A bonus room and OPEN TO BELOW space complete this level. The LEGAL BASEMENT SUITE has 2 BEDS and 1 BATH, kitchen, large rec room and storage. This home is perfect for a large family and features all luxury amenities. In addition the community is lovely, with shops, schools parks and all that the lake has to offer all close by. Home Is still under construction and will be complete in October. (id:57312)
Real Broker
38423 Range Road 282
Rural Red Deer County, Alberta
Spectacular, one-of-a-kind estate with a view of the city, nestled on 22.8 acres. No expense was spared on this stunning property, offering two luxury residences combined into one building, ideal for aging parents or extended family. The main residence is 2,183 sq ft with a fully developed basement and the second residence is essentially a carbon copy layout with 2,014 sq ft and no basement. There is a 100' x 48' shop with an attached 40' x 60' cold storage shed, ideal for a large motorhome. 9 acres of the acreage are extensively landscaped with hundreds of trees and quick curbed beds. Both residences offer high quality finishings and fixtures including heated imported Italian tile floors (very little carpet in this home), solid maple doors, massive great rooms with vaulted ceilings, custom cabinets, 3-sided glass fireplaces, imported Italian granite countertops, undercabinet lighting and sweeping views. The master suites have huge closets with custom-built organizers and spa ensuites with air tubs and large showers. Both units have front offices, the main residence office features extensive built-in desks and cabinets, granite counters and rustic beam detailing. Each residence has an attached 28' x 26' garage with underfloor heat and non-slip epoxy floors, insulated garage doors, access to the mechanical room. All inside walls have been insulated for soundproofing, you won't hear your neighbour! In several spaces, audio speakers for music have been installed as well as audio controls for radio/tv/security cameras. THE MAIN RESIDENCE - upgraded appliances in the kitchen; Fulgor gas range, Bosch dishwasher and refrigerator. The central focus of this home is the stunning rock fireplace and 350 bottle, temperature-controlled wine built-ins. With wall-to-wall windows, space for a large dining table and huge kitchen island, this is the perfect place to entertain or unwind. Take the party outside to your stamped concrete patio and outdoor stone surround kitc hen - the covered bbq area has a heater, electric drop-down screens, and sightlines to the 2 fire bowls, fire pot and on the lower grass, a firepit area. Down on the lower level is a fully finished basement - stunning theatre room with surround speakers, stone detailing on the fireplace/storage nook, huge gym (that could be transformed into a games/craft/kids playroom or anything else you could imagine), 2 additional bedrooms with walk-in closets and a 3 pc bath with glass blocking shower detail. SHOP DETAILS - features a 5 bay insulated workshop, heated floors, 1 ton electric crane, wash-bay, 3 pc bathroom, small office area, large upper floor space to be used for storage/entertainment space, 2 RV electrical plugs, welder plug. OTHER FEATURES: metal 50 yr shingles, R20+ wall insulation, R50+ roof insulation, triple glazed windows, vinyl/cedar fencing, reverse osmosis water purifier, on demand hot water, soft water system, 2 septic systems, acrylic stucco, built-in irrigation and drip system for plants. (id:57312)
RE/MAX Real Estate Central Alberta
2105, 920 5 Avenue Sw
Calgary, Alberta
Experience elevated living in this stunning 2-bedroom, 2-bathroom condo on the 21st floor of the prestigious Five West building in downtown Calgary. Boasting breathtaking views of the city skyline and Bow River, this elegant unit has been recently updated with high-end laminate flooring and ceramic tile, along with beautiful quartzite stone countertops that add a touch of sophistication to the kitchen and bathrooms. The spacious living area features a gorgeous, mantled fireplace, perfect for cozy nights in, and the numerous updated high-end touches throughout the unit create a sense of modern luxury. Step outside onto the large balcony, where you can take in the panoramic views and enjoy Calgary’s vibrant downtown energy. Located in the heart of the city, this condo offers easy access to top restaurants, shopping, and entertainment, while also providing a quiet and serene retreat high above it all. (id:57312)
RE/MAX First
1 Evermore Cr
St. Albert, Alberta
A Perfect Blend of Luxury & Modern Living! Stunning custom-built single-family home in the Erin Ridge community of St. Albert, offers spacious open floor plan w/plenty of space for everything w/tons of upgrade: LVP flooring, slim fireplace, exotic tiles, Sleek LED lighting, Custom tile steam shower, e-toilet, glass & wood railing, Large windows, in-floor heating (garage & basement) -List is long! Main floor features an open-to-below living rm w/a beautiful tile feature wall w/ an e- fireplace, an office w/a glass wall, a powder rm w/multiple custom organizers, European style extended kitchen w/Quartz countertops, waterfall Island, a built-in desk area, & a Dining area. Upper floor has a luxurious owner’s suite boast spa like ensuite w/his & hers sinks, custom tile shower w/glass walls/jets/steam, tub & a CUSTOM w/closet, a bonus rm w/dropped ceiling, another office, 2 additional bedrms & a full bath. Basement Legal Suite comes w/2 bedrms, a 2nd kitchen, REC rm, a bath w/custom shower & laundry. A 10! (id:57312)
Maxwell Polaris
18411 77 Av Nw
Edmonton, Alberta
Original owner! Double attached garage with this beautiful 3 bedroom, 2 bath BI-LEVEL in a great family neighbourhood! Enjoy the classic appeal of the bi-level with the larger windows in the mostly finished basement. Lovingly planned home with low-maintenance landscaping for all seasons! Customized above-average-sized primary bedroom! Spacious Eat-in Kitchen with pantry has garden door to back yard. Easy care flooring. Huge closets throughout. The main floor bathroom has a cheater door to the primary bedroom and a convenient broom/linen closet. Great floor plan with excellent use of space. The basement has a third bedroom, a 3 pc bath, and a rec room that is almost finished. Loads of potential to make it your own. Many improvements include NEW FURNACE (2023), newer hot water tank (2015), a dishwasher (2019) and SHINGLES (2013), AND concrete sidewalks & driveways (2019). Close to abundant amenities in West Edmonton. Fall in love with your new forever home! (id:57312)
Kic Realty
243 East Chestermere Drive
Chestermere, Alberta
GREAT VALUE !!! NEW FRONT ELEVATION, Spectacular water front home on Chestermere Lake. located 20 minutes from Calgary City Centre on a lot that is over 1/3 of an acre. COMPLETELY RENOVATED AND MOVE IN READY!!! Enjoy ice fishing , kayaking , boating, swimming etc all from your back yard all year long. This home offers total of 3,674.51 sq ft. Upper floor consists of 3 bedrooms and 2 bathrooms. On the main floor, there are 3 living areas, a kitchen, laundry and 4 season room. walk out basement has a theatre room, bedroom, full bath and a large wet bar. 4 season room built out with premium Kayu Batu Mahogany wood. Other luxurious features in the four season room include heated premium porcelain tiles, fire place, large sitting area, hot tub, indoor barbecue area equipped with a brand new Neopolean BBQ grill and custom subzero wood panelled fridge and freezer drawers (Value 25K) . The outdoor living space offers a sunny west exposure. lush green lawn, nicely treed and equipped with a sprinkler system . The trees are cased at the bottom with mahogany wood and stone finish. The Two tier deck is made out of mahogany wood and tastefully finished off with granite caps along the railings. The railings have under granite ambient lighting and the floors and steps have several spot lighting. The deck has a bar and granite island Equipped with out door speakers. Walk out to the lawn and unto the lake to another world of out door living experience in the large mahogany Gazebo. Gazebo is fitted with a premium gas fire pit and custom made granite top tables and wired for wifi booster. The outdoor kitchen has another sitting area with speakers, fridge, large highland and mega barbecue grill . 200K in landscaping and outdoors Renovations recently completed include new windows, electrical and plumbing. New exterior stone in 2021, high efficiency furnace, water softener with reverse osmosis system, in-floor heating system beneath the tiled floors. copper aluminium roof on gazebo and ho use. kitchen features premium appliances including a 72” Electrolux fridge & Freezer, Dishwasher , Garburators and premium Sinks. Maple Cabinetry was custom made by Marvel kitchen cabinetry (featured on property brothers) . Technology includes Smart Ecobee thermostats, Garage Door and alarm systems that can be remotely operated from your devices. Russound 7 zone sound system provides music around the inside of the house and outdoor entertainment areas. Master bedroom offering unobstructed views of the lake from a private balcony. master ensuite offers a high end steam shower with built in speakers and his and hers UPPER & LOWER HEADS. large custom walk in closet with a conveniently located Island and make up table. The toilet also has a bidet seat other extras include Hunter Douglas blinds and A really nice mahogany dock for your boat. Garage is finished with epoxy flooring & storage This house is a real Gem. Make this gem yours! (id:57312)
Real Broker
1710 6 Avenue Nw
Calgary, Alberta
Discover this beautifully renovated 2-storey detached home, perfectly situated in the highly sought-after inner-city community of Hillhurst. Offering over 2,000 sq ft of developed living space, this charming property features 4 bedrooms, 1.5 bathrooms, and a double detached garage—an ideal blend of comfort and convenience. Step inside to be greeted by stunning vinyl flooring and an abundance of natural light pouring through large south-facing windows. The contemporary kitchen boasts sleek white cabinetry, quartz countertops, and modern white appliances. Upstairs, you’ll find four spacious bedrooms, including one with access to a cozy covered sunroom—your personal retreat for relaxation. A well-appointed 4-piece bathroom completes the upper level, ensuring ease and comfort for the whole family. The fully finished basement expands your living options with an additional family or recreation room, perfect for movie nights, hobbies, or extra storage. Outside, the private, low-maintenance backyard offers a peaceful setting for outdoor gatherings or a quiet evening under the stars. Located just steps from Kensington, you’ll enjoy some of Calgary’s trendiest shops, cafes, and restaurants. This prime location also provides easy access to schools, parks, shopping, and public transit, making it ideal for families and professionals alike. Don’t miss this rare opportunity to own a stunning home in one of Calgary’s most vibrant neighborhoods. Schedule your private showing today and experience the lifestyle Hillhurst has to offer! (id:57312)
2% Realty











