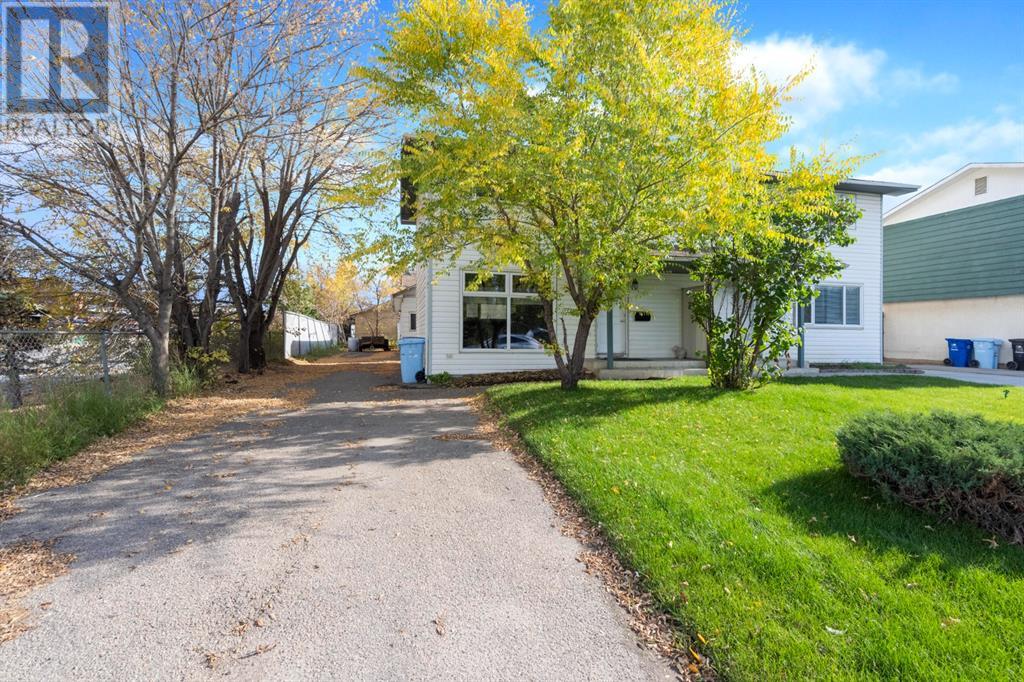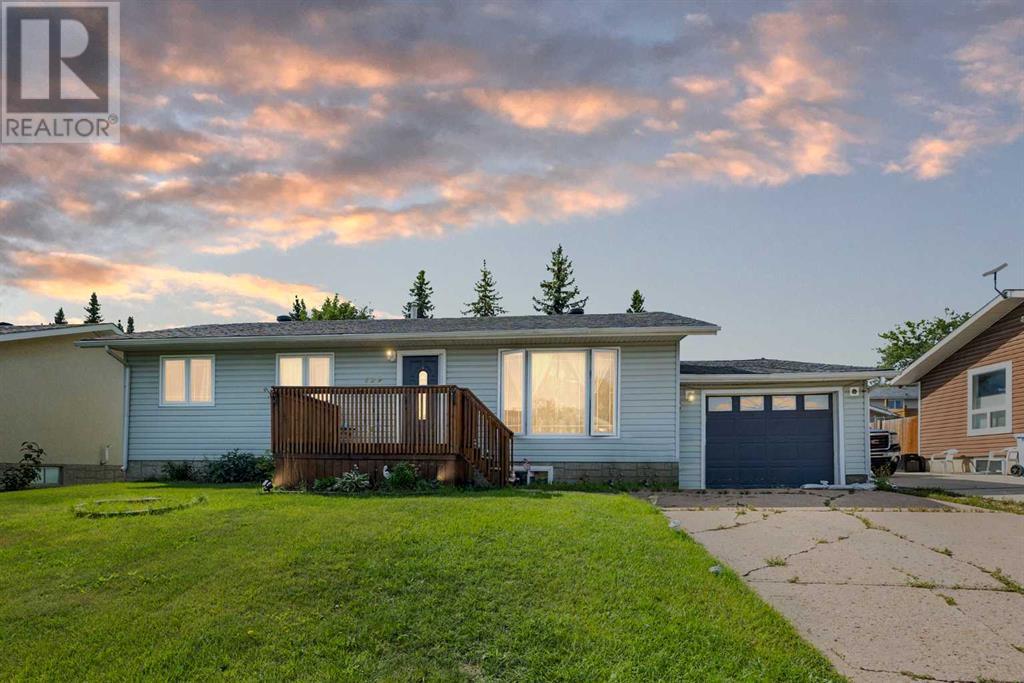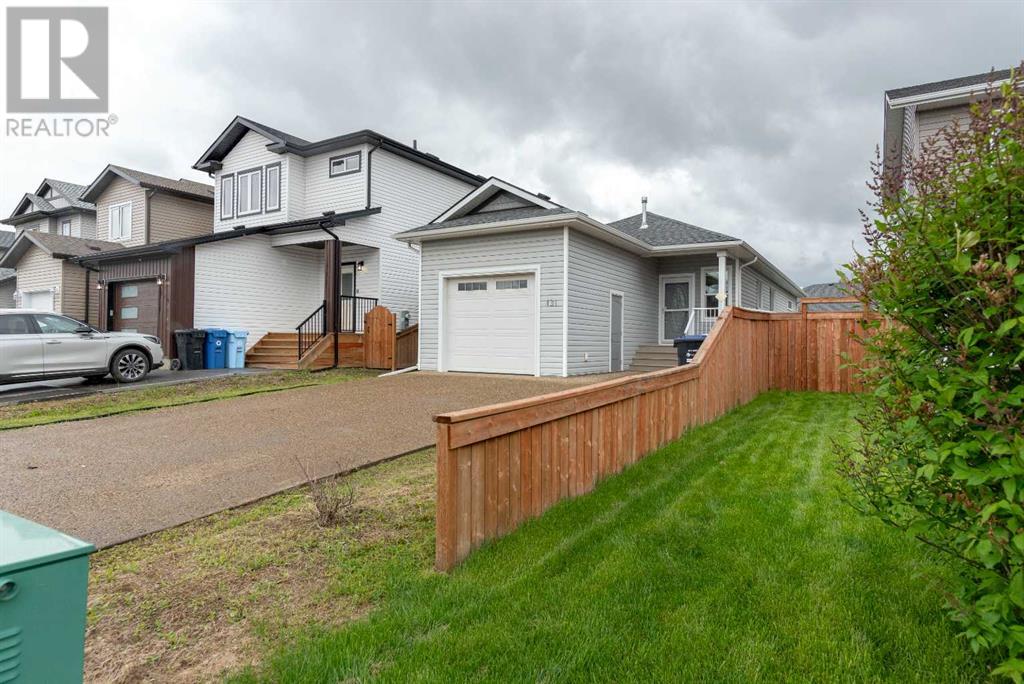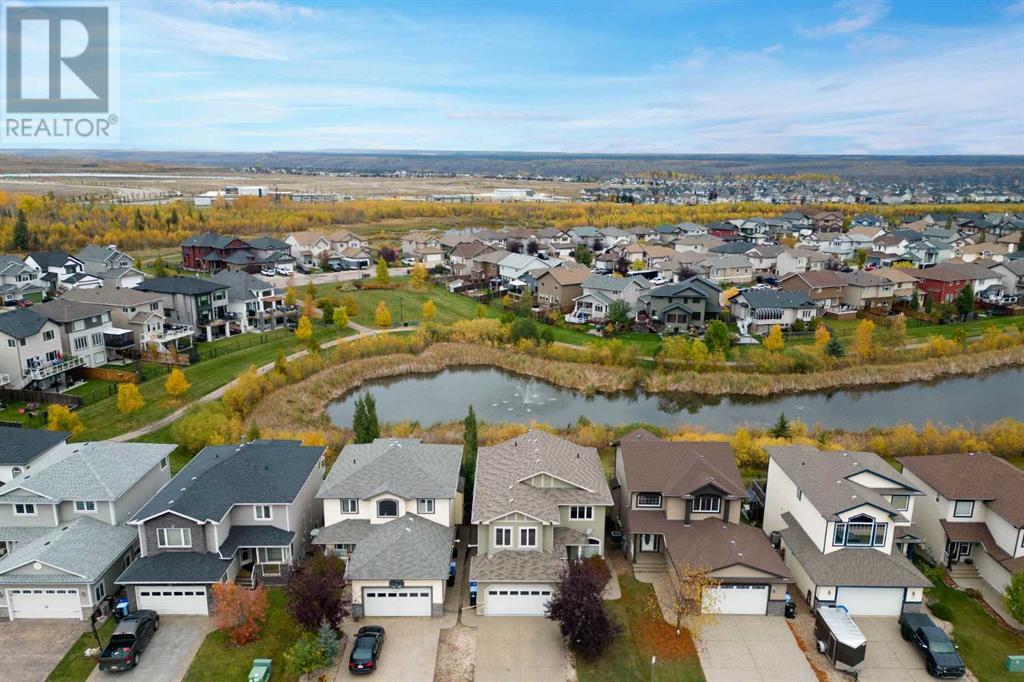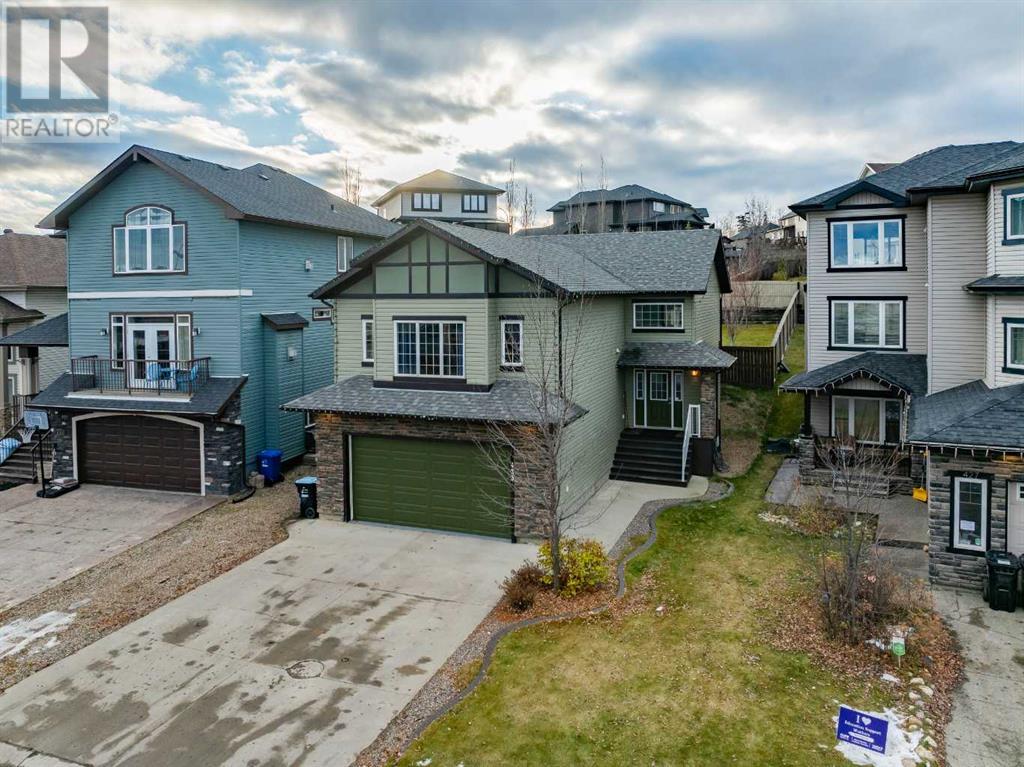1 Pond Crescent
Fort Mcmurray, Alberta
1 Pond Cres has lots of upgrades to it. It's a perfect starter home for a growing family. The location is good close to shopping, trails, buses, hospital and grocery stores. This home is move in ready. Both bathrooms have been renovated. The basement has been upgraded. There is tons of parking, the garage is as is. So many great and amazing features in this three bedroom fully developed home. New roof, furnace, hot water tank and electrical panel. It's ready for its new owners! Watch the video tour and 360 tour to get a better look at this property. (id:57312)
RE/MAX Fort Mcmurray
1115, 7901 King Street
Fort Mcmurray, Alberta
Welcome to 7901 KING STREET. Built in 2012 this property boasts 1 bedroom, 1 Bathroom, a spacious living room, and an open concept modern kitchen that includes ample counter (quartz) and cabinet space including a kitchen Island. This apartment also offers in suite laundry/storage room, a balcony, underground heated parking, access to communal main floor gym, and much more. Call now to book your personal showing. Property is being sold "As is where is." (id:57312)
Royal LePage Benchmark
83 Taylor Boulevard Se
Medicine Hat, Alberta
This gorgeous executive Taylor 2-Storey offers unobstructed views from the breathtaking backyard and is located across from a park & playground!!! This home has been meticulously maintained inside and out and features 5 bedrooms and 3.5 bathrooms!!! The main floor shines with gorgeous hardwood and tile floors throughout and a floorplan ideal for both a large family and entertaining. The front living room has a beautiful bay window bringing the natural light inside and is open to the good-sized dining room. The kitchen features ample cabinetry, granite countertops, tile backsplash, heated tile floors and stainless appliances. A large eat-at breakfast bar overlooks the family room below which has space for all of your furniture, a wood burning fireplace, and large picture window looking out to the backyard and views! On this floor you will find a good-sized bedroom perfect for guests, or it would make a fantastic office, playroom, or music room, as well as main-floor laundry with tons of storage, and a convenient 2-piece powder room. Upstairs hosts 3 bedrooms, including the large primary with views out the back, a walk-in closet, & 3-piece ensuite, and the main 4-piece bathroom. On the lower level you will love all of the space, including the huge family/rec room with corner gas fireplace, a nook perfect for your exercise equipment, playroom, or office space, the 5th large bedroom, and a 3-piece bathroom. Additional updates to the home are the clay tile roof, new furnace in 2022, & new hot water tank in 2024. There is also a 44ft Concrete RV pad alongside the home. The backyard of this home is a showstopper and features a large deck, patio space with paver bricks, and mature beautiful landscaping. With no neighbours behind, you can hop right onto the walking path from your back gate! Average utilities are $350/month. Sellers are willing to provide a credit to the buyer on closing for the replacement of the poly b plumbing in the home. (id:57312)
RE/MAX Medalta Real Estate
262 Prospect Drive
Fort Mcmurray, Alberta
Welcome to the opulence of 262 Prospect Drive, where you'll find a spacious, well thought out abode, containing a fully independent LEGAL two bedroom suite. If you're looking for a home that has cut even ONE corner, this isn't it! Upon entering the spacious foyer, you are greeted with a wide open main floor plan. The living room is equipped with a gas fireplace, and sits in front of the custom kitchen. This space is well appointed for the chef of the family with granite counters, island, a walk in pantry, an induction stovetop with collapsable fan, and an upgraded Kitchen Aid stainless appliance package. Directly off the kitchen is the spacious dining room, a two piece powder room, and the walk through area to the garage. Heading upstairs, to the right you'll find a bonus room, currently used as a second living room. Turning left brings you to the convenient second floor laundry room, two generous sized bedrooms, and finally, the primary suite that leaves you spellbound! Not one detail has been overlooked in this beauty, and once you enter the primary ensuite, you'll know why. A walk-in closet, dual sinks, large jetted tub, separate toilet, and finally, the huge custom shower, with two shower heads, and enough room to comfortably spoil yourself! This home has been meticulously maintained and kept extremely clean. The term "eat from the floor" comes to mind, it really is that pristine! We haven't even made it to the fully independent basement LEGAL suite yet, which continues the opulent theme. The owners designed this suite with the mindset that it would be just as beautiful as the upstairs, and they hit the mark completely. It has a separate entrance, and it is super private, with a tenant in place who is willing to sign a longterm lease with new owners, ensuring a seamless transition, and an uninterrupted mortgage helper! Crisp, white, granite counter tops, and a stainless appliance package highlight the kitchen, a space that's truly workable and pract ical! Two spacious bedrooms and a 4 piece bath complete the unit. All furnishings in this suite are negotiable! This home has an oversized double attached and heated garage, and continues the running theme of spotlessness! Epoxy floors gleam against the white walls, accentuated by the chrome checker-plate application on the bottom portion of the walls. In the garage there's also hot and cold water faucets, making at-home car washing a breeze. Central vac, kick sweeps, central air, two separate HVAC systems, in floor heating in the garage and other convenient features like overhead storage top things off. Call your favourite REALTOR® for a private tour of this gorgeous place today! (id:57312)
People 1st Realty
20, 68165 Campsite Road
Plamondon, Alberta
Location, Location, Location! You know you can renovate your house, but you can't renovate your location! That is why you should come and look at this property. Located on a very private 2.55 acre lot just minutes north Plamondon, this home has 6 bedrooms, 3 bathrooms and a walkout basement. The driveway and parking pad are paved, there is a double detached garage and a semi-wrap around deck, there is lots of room to park, play and be private. The home is 1,489 sq.ft. and features a corner gas fireplace, laundry on the main floor, vaulted ceilings, walk in pantry, a jetted soaker tub, a massive cedar sauna in the basement and in-floor heating lines if you wish to connect a boiler in the future. Utilities include a 2000 gallon cistern, a well for watering outside, and a septic field. This property is worth taking a look at if you are wanting a nice quiet country acreage. (id:57312)
People 1st Realty
#210, 10212 101 Street
Lac La Biche, Alberta
REDUCED! Check out this affordable corner unit on the second floor of the Impala! This corner suite has windows on 2 sides and faces South West where you can enjoy sitting on the sunny balcony. The Impala is a wonderful place to reside if you want to live walking distance to shopping, amenities, and the lake and live in a safe and secure building! The elevator is handy off of the main foyer making it easy for people to move from floor to floor and haul in supplies. The kitchen has a corner pantry, 3 appliances, and counter with a sandwich bar area. From the dining area you can walk out the patio doors, and enjoy the wrap and deck with gas hook up for a bbq. The Livingroom is open to the dining and kitchen and features gorgeous hard wood! This unit has a side by side washer and dryer in the handy laundry room. You will also find a brand new upgraded hot water on demand system! Enjoy toasty feet with the in-floor heating The bedrooms have carpet. The master bedroom has a spacious walk through closet to the 3 piece ensuite bathroom. The main bathroom includes a tub with a shower. The building is very well kept. You will be supplied with a hand held remote for the gated parking area where you will have a powered covered parking stall to keep the elements off your vehicle.. Each unit also has an assigned storage unit on the main floor. Book the social room with a kitchen, tables, and pool table for gatherings. The is also exercise equipment that can be signed out by residents. The library is also a shared area that you can enjoy on the main floor. Condo living makes it easy to lock up and go with no worries about lawns and shoveling snow! This home is priced to sell with and recent $8000 upgrade! Call to book your viewing today! (id:57312)
RE/MAX La Biche Realty
129 Rosslyn Street
Fort Mcmurray, Alberta
Welcome to this inviting 5 bed, 2.5 bath, renovated home; located in desirable Thickwood Heights across from green space with direct access to trails! Stepping inside, you are greeted with a bright living room featuring a tray ceiling and a stunning stone feature wall with a modern electric fireplace. There is a formal dining room adjacent to the living room that connects you with the recently renovated kitchen. The renovated kitchen is a highlight, boasting white shaker-style cabinetry, a beautiful quartz countertop, a striking tile backsplash, and stainless steel appliances, including a garburator. A window above the sink provides a charming view of the backyard to watch kids or pets at play. The spacious primary bedroom accommodates a king-sized bed and offers a 2-piece renovated ensuite. Two additional well-sized bedrooms and a 4-piece bathroom complete the main floor.Downstairs, discover 2 more generous bedrooms, a large recreation space with a wet bar, a second full bathroom, a laundry area, and ample storage. The home also features hot water on demand, shingles (replaced in 2023), and windows that are approximately 5 years old.Outside, relax on the covered patio overlooking your west-facing, fenced-in yard with a shed. Enjoy the convenience of an oversized 12'11" x 32'6" single-car garage to keep your vehicle warm or work on projects during the winter months. Located in a family-friendly neighbourhood with easy access to amenities and schools, this home is perfect for growing families. Don't miss out on this exceptional property (id:57312)
Exp Realty
1422, 7901 King Street
Fort Mcmurray, Alberta
EDN UNIT! Welcome to 7901 KING STREET. Built in 2012 this property boasts 1 bedroom, 1 Bathroom, a spacious living room, and an open concept modern kitchen that includes ample counter (quartz) and cabinet space including a kitchen Island. This apartment also offers in suite laundry/storage room, a balcony, underground heated parking, access to communal main floor gym, and much more. Call now to book your personal showing. Property is being sold "As is where is." (id:57312)
Royal LePage Benchmark
131 Athabasca Crescent
Fort Mcmurray, Alberta
HUGE BUNGALOW BUILT IN 2017 WITH A SURPRISING 2230 SQ FT OF LIVING SPACE THAT INCLUDES 4 BEDROOMS AND 3 FULL BATHROOMS, GRANITE COUNTEROPS, WHITE CABINETRY, LUXURY VINLY PLANK, EXTRA WIDE DRIVEWAY AND MORE! As the old saying goes don't judge a book by its cover, from the outside you wouldn't think it had this much living space coming in over 2200 sq ft with luxury finishes from top to bottom. This impressive and unique design features 9ft ceilings on the main. a large front foyer that leads to a main level covered in luxury vinyl plank floors. This level offers an open concept with a modern kitchen featuring a wraparound island with an eat-up breakfast bar, gleaming granite countertops, loads of white cabinets, pantry and stainless-steel appliances. There is a dining room with garden doors leading to your deck and a fully fenced and landscaped yard. Off the dining room is your bright living room. The main level continues with your Primary bedroom and full ensuite featuring granite countertops and walk-in tiled shower. This level is complete with a separate laundry room with built-in shelving, along with direct access to your attached heated garage. The extra wide staircase with lights takes you to the fully developed lower level offers 10 ft ceilings, 3 huge bedrooms and a full 4 pc bathroom, and a large family room and games room. In addition, this level offers lots of storage space. Additional features of this pristine and move in ready home are CENTRAL A/C, CENTRAL VAC, SHED IN THE YARD, and THE ATTACHED HEATED GARAGE WITH HIGH CEILINGS. For additional peace of mind this home has had a PRELIST HOME INSPECTION COMPLETED and has a clean bill of health, along with remaining ALBERTA NEW HOME WARRANTY, on this stunning home. Located in Abasand which was voted the favorite Neighbourhood in Fort McMurray in 2023, in walking distance to elementary schools, trails and parks and only mins from downtown. Call to schedule your personal tour of this home ready for immediate o ccupancy. (id:57312)
Coldwell Banker United
415 Fireweed Crescent
Fort Mcmurray, Alberta
Experience Unparalleled Luxury and Craftsmanship in This Exquisite Pond-Facing Estate, Located in one of the City’s Most Prestigious neighborhoods! This Extraordinary Custom-Built Home at 415 Fireweed is located Backing onto a Serene Pond with Unrivaled Views. Featuring 7 bedrooms and 5 full bathrooms, including a Legal Walkout Basement Suite, This Property offers Unparalleled Elegance and functionality.From the moment you arrive, The Stamped concrete driveway and impressive stonework at the garage entrance create a stunning first impression. As you step inside, the attention to detail is clear—this home is a Masterpiece of Craftsmanship, with Solid wood doors and Custom bathrooms featuring Floor-to-Ceiling tile work like you've never seen before. The rich hardwood floors flow throughout, adding warmth and sophistication.The main level boasts a formal living room and dining room, perfect for hosting, while a den/bedroom with a full bath is ideal for extended family or guests. The open-concept living room, breakfast nook, and gourmet kitchen overlook the tranquil pond, leading to a wraparound deck that offers the best views on the street. The kitchen is a chef’s dream, with stainless steel appliances, a ceramic backsplash, granite countertops, a pantry, and a center island. The spacious living room features a gas fireplace and large windows that frame breathtaking sunsets.Upstairs, a private office overlooks the formal living room, while the oversized primary suite is designed for royalty. With a gas fireplace, a luxurious ensuite featuring double sinks, a double shower, a corner jetted tub, and a walk-in closet, this is the ultimate retreat. Two more generously sized bedrooms and a 4-piece bath complete the upper level.The legal walkout basement suite offers a fully self-contained, 2-bedroom suite, ideal for rental income or guests. In addition, the lower level includes a fifth bedroom and full bath for the upper occupants.This is an extraordinary opportun ity to experience luxurious living in a home that defines elegance, comfort, and style. Schedule your private viewing today to experience this one-of-a-kind property! (id:57312)
RE/MAX Fort Mcmurray
145 Fireweed Crescent
Fort Mcmurray, Alberta
WELCOME to the epitome of LUXURY LIVING in the bustling heart of Paquette Heights, where a RARE GEM of a home, 145 FIREWEED CRES backs on to a picturesque pond and lush greenery. Let's embark on a virtual tour of this spectacular residence. As you arrive, the aggregate exposed driveway invites you to ascend the dual staircases that lead to the serene backyard retreat. Imagine the convenience of having these additional stairs for your tenant or for those moments when you crave an easy escape to the outdoors. The backyard is a tranquil oasis, boasting unrivaled views of one of the most coveted pond locations in the area. Step inside this architectural marvel and be greeted by an opulent foyer that opens up to a tapestry of exotic Brazilian tiger wood floors, and higher end elegantly adorning the main and upper levels. The formal dining and living room exude sophistication, offering the perfect canvas for intimate gatherings or quiet reflection. For those who appreciate the finer details, the seamless flow between spaces is accentuated by the Italian porcelain tiles that dance beneath your feet. The pièce de résistance is the open-concept informal living area, a harmonious blend of comfort and luxury. Here, a majestic gas fireplace warms the family room, which flows into the gourmet kitchen, a chef's dream replete with a colossal island, midnight granite countertops, and beautiful S/S appliances. The under-cabinet lighting adds a touch of glamour, while the walk-in pantry ensures you're never short on space for your culinary endeavors. The natural light floods in through the banks of windows, framing the stunning pond view, while a garden door beckons you to step out onto the full-length deck. Imagine the scent of BBQ wafting through the air as you host alfresco dinners, with gas hookups at the ready for those sizzling summer nights. The second floor is a sanctuary unto itself, with four well-appointed bedrooms, each a testament to the thoughtful design of the hom e. The primary suite is a masterclass in opulence, featuring a colossal walk-in closet, dual sinks, a decadent corner jetted tub, and a custom tile shower enclosed by a sleek glass door. Unwind in the sitting area with a crackling gas fireplace, or step out onto your private balcony deck for a moment of peace amidst the urban wilderness. The second bedroom is a haven for the young at heart, boasting its own private ensuite bathroom, making it the ultimate kids' retreat or a guest suite par excellence. The third bathroom and laundry room, complete with ample storage, and a 3rd bathroom are conveniently located on this floor. The 4th bedroom can also be used as a bonus room! Surrounded with higher-end finishing! DISCOVER A MORTGAGE HELPER! This LEGAL SUITE is a showstopper, with a full kitchen, spacious living room w/gas fireplace, two bedrooms, a dining area, and a separate laundry AND WALK-OUT BASEMENT. CALL NOW to schedule a viewing, and let the journey to your DREAM HOME begin! BONUS A/C! (id:57312)
RE/MAX Fort Mcmurray
423 Killdeer Way
Fort Mcmurray, Alberta
PRIDE OF OWNERSHIP! DOUBLE ATTACHED HEATED GARAGE! AMPLE DRIVEWAY PARKING! Sitting in lower Eagle Ridge across the street from a park and trail access is the immaculately kept 423 Killdeer Way. This Stratford built home offers a large foyer as you enter the property. On the top level you are greeted by a large living room area filled with hardwood flooring which is accented nicely with a gas fireplace. The living room looks onto the open concept kitchen/dinning area that boasts a kitchen island with pendant lighting, ample counter and cabinet space, newer S/S appliances, and of course a kitchen pantry. The dining area gives access to the spacious back deck with gas connection for the bbq, and a view of your fenced/landscaped back yard. On the top level of the home there is 3 great sized bedrooms which includes the primary bedroom that offers a walk in closet and a 4 PCE en suite bathroom which boasts a large vanity space, stand up shower, and a jetted tub. There is also an additional 4PCE bathroom outside of the spare bedrooms. The fully developed basement has supplemental baseboard electric heat, a large rec room, wet bar with a dishwasher, a 4th bedroom, a laundry room and laundry sink, along with another 4 PCE bathroom.The basement also has a SEPARATE ENTRANCE through the garage. Last but not least the MASSIVE DOUBLE ATTACHED HEATED GARAGE will meet all your parking needs and come with epoxy floors so clean you could eat off of them. Other features include A/C, walking distance to St. Kateri and Walter and Gladys Hill schools, crown moulding throughout the main floor, newer attic insulation, and much more. Call now for your personal showing. (id:57312)
Royal LePage Benchmark
