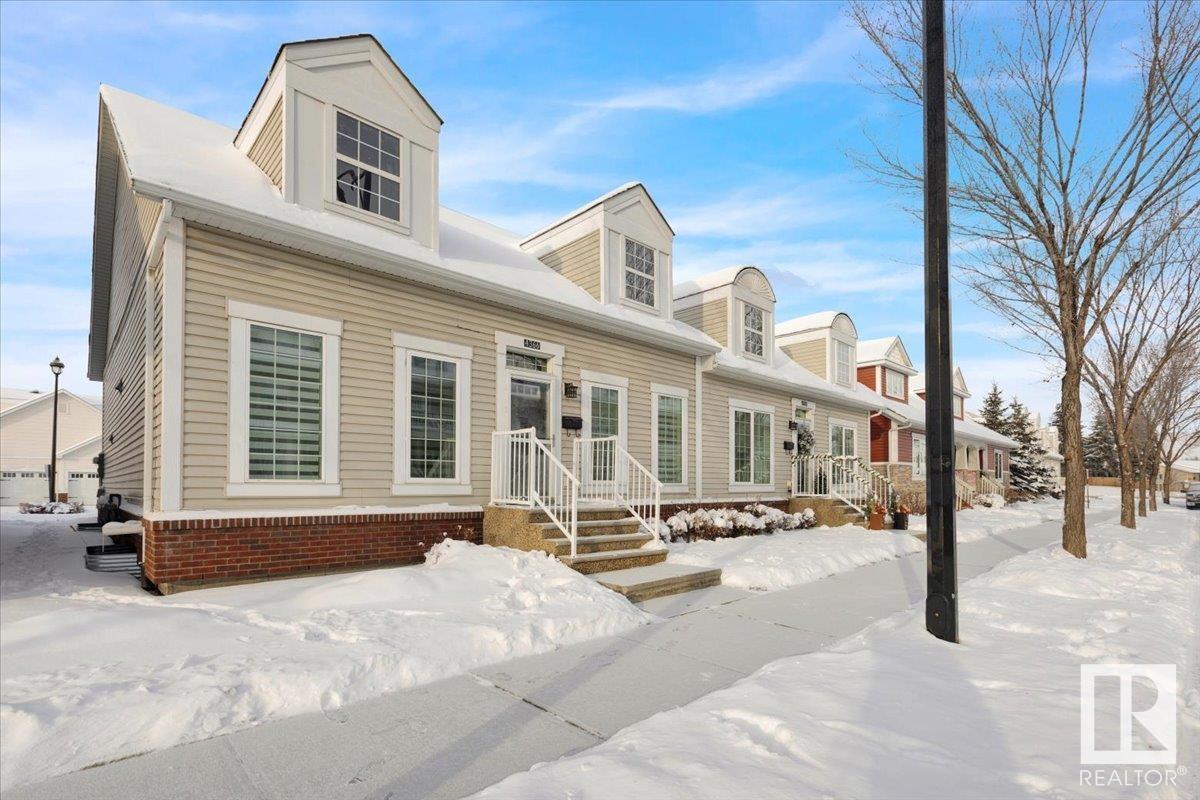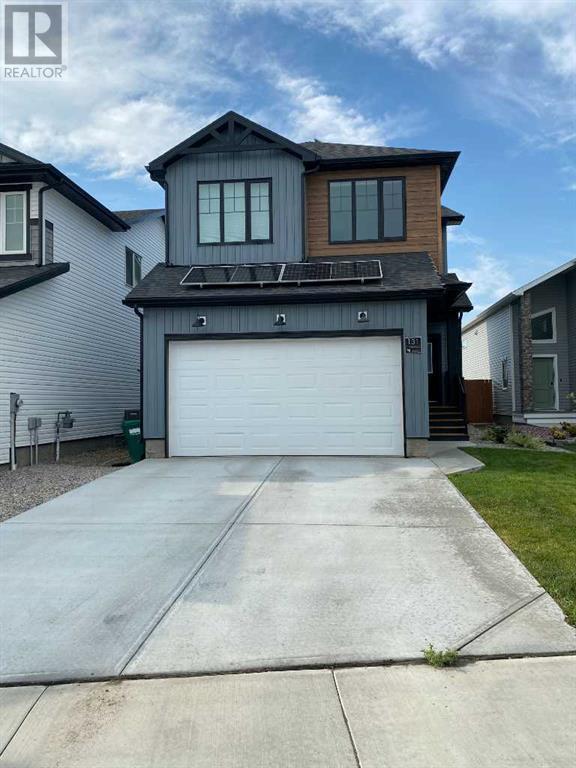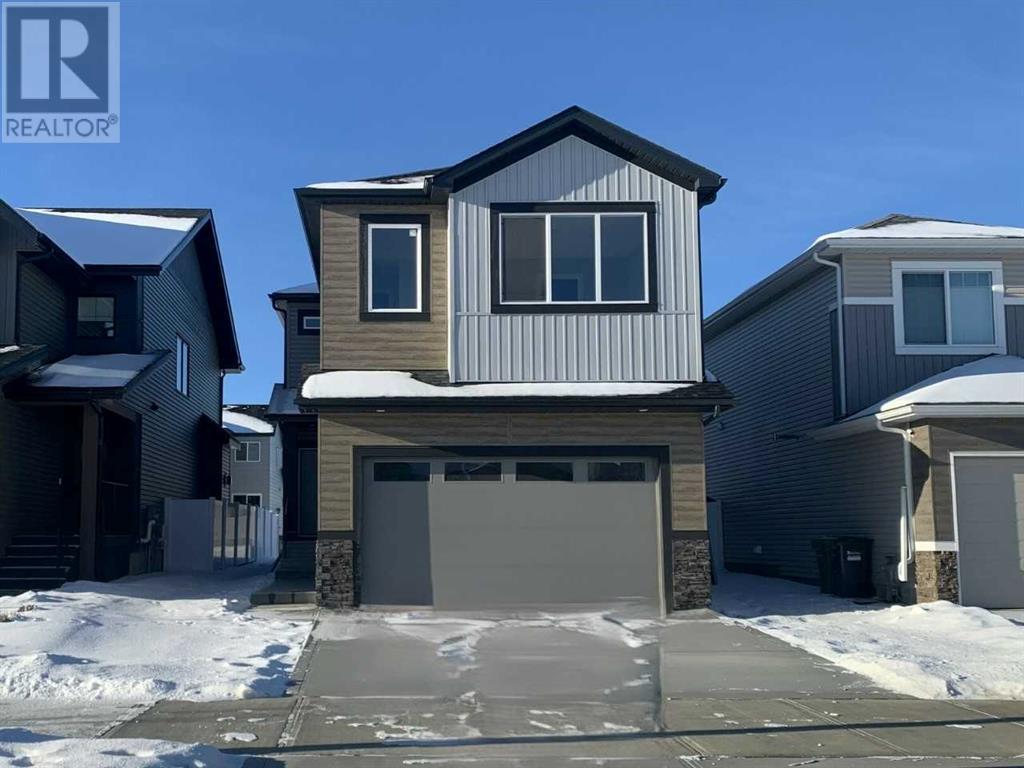4366 Veterans Wy Nw
Edmonton, Alberta
Imagine stepping into this stunning, fully renovated bungalow townhouse, where every detail has been thoughtfully designed to offer both comfort and style. The spacious living and dining areas are perfect for hosting friends and family, while the sleek finishes throughout create a welcoming atmosphere. You’ll love the main floor layout, featuring two bedrooms, including a master with its own private ensuite. When you're ready to unwind, head downstairs to the fully finished basement. With a large rumpus room for entertainment or relaxation, plus a third bedroom and full bathroom, and epoxied garage floor and central AC. It is a versatile space for whatever your lifestyle demands. From the high-end renovations to the functional, open floor plan, this home checks all the boxes whether you’re downsizing, starting out, or looking for a place that feels like home from the moment you walk in. (id:57312)
Sable Realty
131 Goldenrod Road W
Lethbridge, Alberta
Are you looking for a brand new home but don't want to pay all of the extra costs of making it liveable? Here is the perfect opportunity for you! The "Alloway" model by Stranville Living has farmhouse charm and has only been lived in for 20 months. This two storey 3 bed/2.5 bath includes a bonus room and an office nook. This beautiful home has everything finished except for the basement. Since its purchase, numerous things have been added to make this home move-in ready! This includes Hunter-Douglas blinds, a washer/dryer, an AC unit, cedar fencing, a 10x12 composite deck, and finished landscaping on the back and sides of the house. The landscaping includes 3 garden beds, 3 trees, and a large lawn in the backyard. The additions don't stop there! This nearly new home also includes 10 solar panels that cover up to 90% of the electricity for a family of three. For the majority of the year, all that you're left paying on your electricity bill are the distribution fees and a small portion of your electricity usage. Contact your favourite agent to book a showing of this nearly new home! (id:57312)
Royal LePage South Country - Lethbridge
1419 22 Avenue Nw
Calgary, Alberta
OPEN HOUSE: Sat/Sun, Jan 11/12: 2-4pm***LUXURIOUS BUNGALOW ALERT*** Very rare, brand new, 1,774 SF, 3 bed, 2.5 bath, inner city bungalow on a 41' x 120' lot just steps from Confederation Park. A master-planned development by Buci's Homes on a quiet, tree-lined street in Capitol Hill with a sunny, south facing, rear yard. What an incredible, creative, open floor plan - the grandeur is undeniable! Massive 12 foot ceilings with a 14 foot vault, showcasing the stunning fireplace, expansive windows and spacious living space. Notable features include: beamed ceiling, ultra-modern LED lighting, warm, wood toned built-ins, engineered hardwood floors throughout, central AC and so much more! A dreamy primary suite with walk-in closet and spa-like ensuite with soaker tub, steam shower, heated tile floors and dual vanities. Chef-inspired kitchen with stainless steel appliances: gas cook top stove, built-in wall oven and microwave, large format fridge/freezer combo, water fall quartz island with extra storage and convenient walk-through butler's pantry also housing the laundry. The basement is bright and open with media built-ins, wet bar, games area, 2 bedrooms, a full bath and loads of storage. Roughed in for in-floor heat and central vac. This custom home does not disappoint and must be seen to be appreciated - schedule your private tour today! (id:57312)
RE/MAX First
3553 23 St Nw
Edmonton, Alberta
Welcome to this beautiful & bright 2 storey home offering 3 bedrooms, 3.5 baths, living room with a gas fireplace, built in TV space, large eat in kitchen with fully finished basement.Additional features & upgrades include built-in speakers on main floor & upper level.Upstairs boasts with 3 large Bedrooms & 2 Full washrooms.The master bedroom offers a jacuzzi soaker tub with ceramic tiles, built-in makeup table, shower, bay window, stylish light fixture, walk in closet & built in speakers.Shingles recently changed(2022),HWT(2024),Carpet(2023).This home includes a fully finished basement with full washroom & large family room & has Laundry plus central vacuum.BACKYARD has HUGE DECK & SHED with fully fenced and landscaped.It has Double attached garage.Located in the desirable Wild Rose community, this property is close to schools, public transit, and the Whitemud Freeway.Walking distance to park and Close to all amenities. (id:57312)
Maxwell Polaris
#319 11803 22 Av Sw
Edmonton, Alberta
Freshly painted, IMMEDIATE POSSESSION AVAILABLE - 2 Bed, 2 Bath Apartment with in suite laundry and one heated underground parking + storage space. Discover the perfect balance of affordability and accessibility with this inviting 1025 sq ft apartment (builder's floor plan), conveniently situated on the 3rd floor corner unit. This home is an ideal sanctuary for those seeking proximity to all amenities while enjoying the comforts of a well-designed living space. (id:57312)
Initia Real Estate
6 4 Street Se
Redcliff, Alberta
This delightful bungalow is an ideal home for a smaller family, featuring 3 comfortable bedrooms and 2 bathrooms. The cozy layout makes it easy to feel at home, with plenty of room to relax and enjoy. With this ideal location, you’ll find all the essentials just a short walk away, including shops, schools, and parks. With its convenient location and inviting atmosphere, this home offers both comfort and practicality, making it the perfect place to settle in. Don't miss the chance to make this charming bungalow yours! (id:57312)
Exp Realty
13022 91a Street
Grande Prairie, Alberta
Excellent Rental Income, 3 bedroom, 1.5 bathrooms on the upper level, 1 bedroom, 1 bath on the lower level, single car garage for the upper unit, $2800.00 per month rental income, Tenants pay all utilities. This unit is only 1 block from the Maude Clifford school. This unit can be purchased olong with unit 13018-91A Street. Call now before this one gets away on you. (id:57312)
All Peace Realty Ltd.
124 Emerald Drive
Red Deer, Alberta
The Hadley B by Bedrock Homes is an exceptional residence located in the vibrant Evergreen community in Red Deer, offering an ideal blend of comfort and convenience. This home features a spacious open-concept layout with a central kitchen that includes a large island, complemented by a walk-through pantry for added storage. The second floor boasts a large bonus room, perfect for family gatherings or entertainment. Enjoy the ease of smart home technology with a Smart Home Hub, smart thermostat, video doorbell, and smart keyless lock with a touch screen. The primary bedroom is a tranquil retreat with a walk-in shower, standalone soaker tub, and ample closet space. An electric fireplace enhances the cozy ambiance of the great room. The home is outfitted with a Samsung kitchen appliance package and luxury vinyl plank flooring. Additional features include a mudroom with a built-in bench, shelves, and hooks, as well as side entry and 9” basement walls for potential future development. Photos may be representative. (id:57312)
Bode
105, 370 Dieppe Drive Sw
Calgary, Alberta
Welcome to one of Calgary’s most sought-after locations, with this stunning 1-bedroom condo at Quesnay at Currie (pronounced Ke-Nay). This main-floor unit offers a private entrance and steps leading down to a secluded, covered courtyard—ideal for relaxation or entertaining. Inside, you’ll find soaring 10-ft ceilings and elegant crown moulding throughout, creating an open and luxurious atmosphere.The 'Rosso' floor plan is part of an award-winning neoclassical revival design by Louis Duncan-He, set in the vibrant and historic Currie Barracks. This unique community is just minutes from downtown Calgary and within walking distance of MRU. Enjoy the convenience of titled underground parking, plus plenty of visitor parking, all nestled in a neighbourhood boasting over 100 acres of green space, a dog park, and a rich 100-year history.Inside the condo, the open-concept floor plan flows seamlessly from the gourmet kitchen to the spacious living room. The kitchen features full-height cabinetry, elegant quartz countertops, a quartz backsplash, and built-in stainless steel appliances. The waterfall quartz countertops continue in the bathroom, where you’ll find a quartz vanity and modern tile to the ceiling. The full bathroom includes a luxurious waterfall showerhead.The unit also includes full-sized washer/dryer in-suite, and A/C rough-ins for added comfort.As a bonus, the condo has direct access to a private courtyard with additional outdoor space, and you’ll enjoy the security and convenience of titled heated underground parking, along with ample visitor parking.Located in one of Calgary’s hottest new developments, Quesnay at Currie offers the perfect blend of historic charm and modern luxury. Just minutes from 17th Ave shopping and entertainment, Westmount, and the ATCO corporate campus, this is a prime location to live, work, and play.With its luxury upgrades, prime inner-city location, and move-in ready condition, this condo won’t last long.Book your viewing today before it’s gone! (id:57312)
RE/MAX Real Estate (Central)
2607, 211 13 Avenue Se
Calgary, Alberta
Experience elevated living in this stunning 26th-floor east-facing executive condo at NUERA, where breathtaking panoramic views of the Stampede Grounds, city skyline, Scotia Place/future event centre and the new BMO Centre create an unparalleled backdrop. The thoughtfully designed floor plan features floor-to-ceiling windows that flood the space with natural light, open kitchen with island/breakfast bar, spacious living room and dining area that opens to a large balcony perfect for enjoying Stampede fireworks or peaceful sunrises. The two bedrooms include a primary suite with a walk-in closet and en-suite, while the second bedroom is complemented by a three-piece bath. With in-suite laundry, heated underground parking, and a secure building, this condo combines comfort and convenience. Located just steps from downtown and amenities like Sunterra Market, LRT station and the river pathway system. Elevating your urban lifestyle residents of Nuera have access to a comprehensive array of amenities, including a well-equipped gym, a sprawling courtyard, a dedicated security concierge, three elevators, bike storage and titled parking in the heated underground parkade. Check out the video in media link and book your private showing to experience this view for yourself! (id:57312)
RE/MAX Real Estate (Mountain View)
3244 Barr Road Nw
Calgary, Alberta
Stunning Renovated Bungalow | Vaulted Ceiling | Desirable Neighborhood of Brentwood | Finished Basement | Double Car Garage | Contemporary Design | Large Lot Welcome to this fully renovated detached bungalow, situated on a sprawling nearly 5,000 sq ft lot in the highly sought-after community of Brentwood. This 4-bedroom, 3-bathroom home showcases a modern, neutral color palette, elegant finishings, and a thoughtfully designed open-concept layout that blends style with functionality. Upon entering, you’re greeted by a stunning living area complete with trendy wood slat wall panels, vaulted ceilings, a cozy fireplace, and large windows that flood the space with natural sunlight, creating a bright and welcoming atmosphere. The heart of the home is the gourmet kitchen, featuring a gorgeous waterfall island, stainless steel appliances, and ample cabinet storage, making it perfect for both casual family meals and entertaining. The adjacent dining room, highlighted by a striking light fixture, provides a stylish setting for hosting dinners, with large windows bringing in plenty of light throughout the space.The main floor is anchored by a luxurious primary bedroom, which includes a spacious walk-in closet equipped with built-in shelving for optimal storage. Attached is a beautifully designed 5-piece ensuite, boasting floor-to-ceiling tiles, dual sinks, a freestanding soaking tub, and a separate stand-up shower, offering a spa-like retreat. A second bedroom and a well-appointed 4-piece bathroom complete this level, offering comfort and convenience for family or guests.Heading downstairs, the fully finished basement offers even more living space, featuring a large rec room with a stylish feature wall and a second cozy fireplace. This space is enhanced by a wet bar, complete with a wine rack, sink, floating shelves, and a bar fridge, making it perfect for entertaining. Two additional good-sized bedrooms and a 3-piece bathroom add to the functionality of the lower leve l, along with a dedicated laundry room and utility room for added convenience.Outside, the home boasts an updated exterior and sits on a large lot, offering plenty of outdoor space. The double detached garage provides secure parking and additional storage. Located in the vibrant and family-friendly community of Brentwood, this home is just a short distance from the University of Calgary, Foothills Hospital, Market Mall, the Brentwood Train Station, and the public library. With shopping plazas, restaurants, medical clinics, and other amenities within walking distance, this home offers the perfect blend of convenience and charm. Easy access to major routes like Crowchild Trail and John Laurie Boulevard makes commuting a breeze. This is a home that truly has it all! (id:57312)
Real Broker
587 Mahogany Boulevard Se
Calgary, Alberta
Welcome to the amazing Lake Community of Mahogany. This gorgeous corner lot home offers a huge back yard fully fenced and is located only a half a block from the Wetlands of Mahogany. As you walk up to the front entrance you have your own private covered deck to enjoy those quiet summer nights and Hardie Board siding completes this amazing property. From the moment you walk through the door, PRIDE OF OWNERSHIP is evident. This home offers an open, contemporary design that is sure to catch your eye. The high ceilings add to the elegance of this home. There is a very spacious living room area, an awesome kitchen design with a huge center island, loads of cabinets, a microwave hood fan and a good sized pantry. There are 2 very spacious bedrooms up each with their own ensuite. The primary bedroom has a walk in closet and a 4 piece bath and the 2nd bedroom has a walk in closet and a 3 piece bath.Another great feature is you actually have a back entry and a closet for your coats and boots and a 2 piece bath. Out the garden door to the back yard, there is a huge maintenance free 12'x16' deck to enjoy those summer bbq's with friends and family and a 8'x14' Shed. You have access to your parking area through a gate from the back yard. The basement is all set for you to develop to your personal taste. There is roughed in plumbing down there so you can easily add an additional bathroom. All that is missing is you. Your new home awaits and don't forget about all the perks of living in the Lake Community of Mahogany. Welcome Home. (id:57312)
RE/MAX Real Estate (Central)











