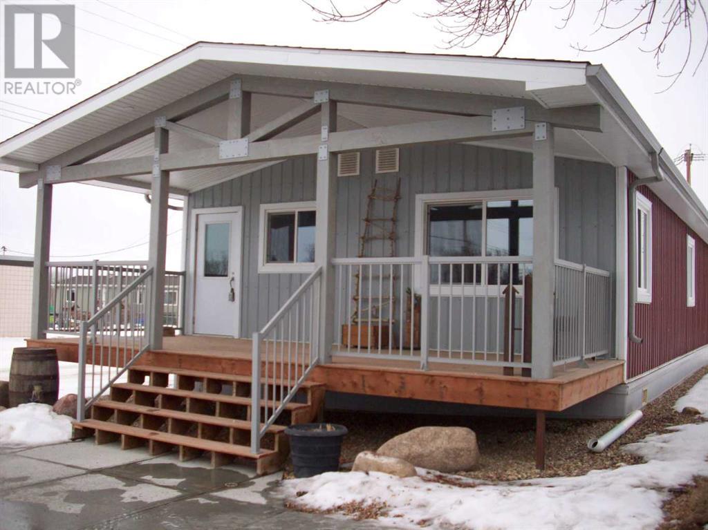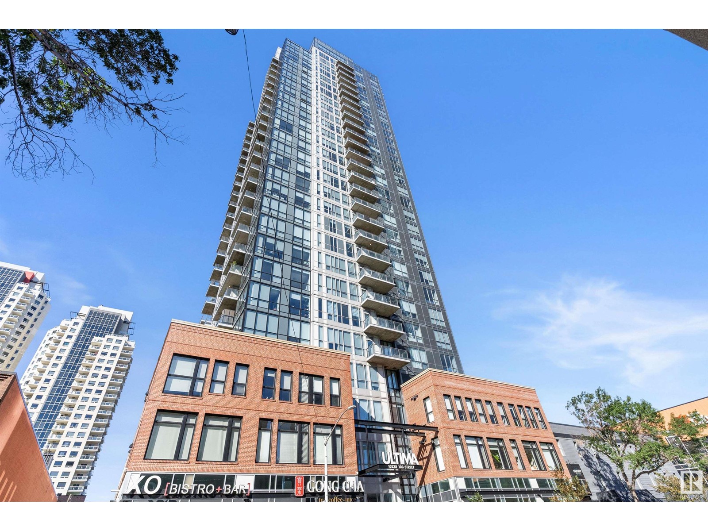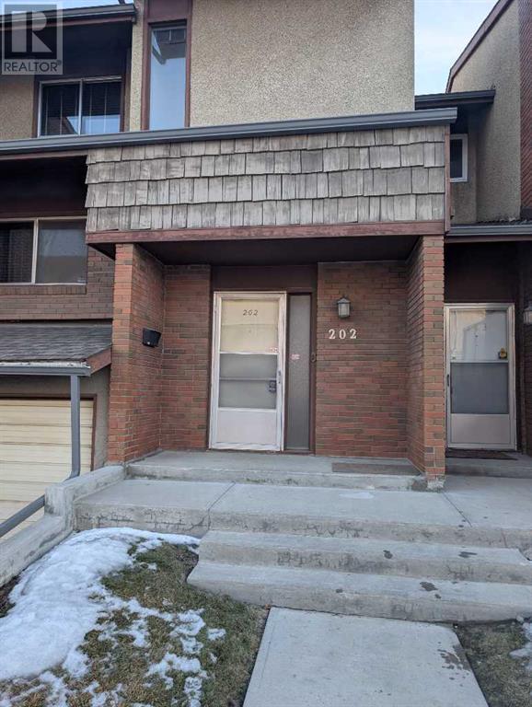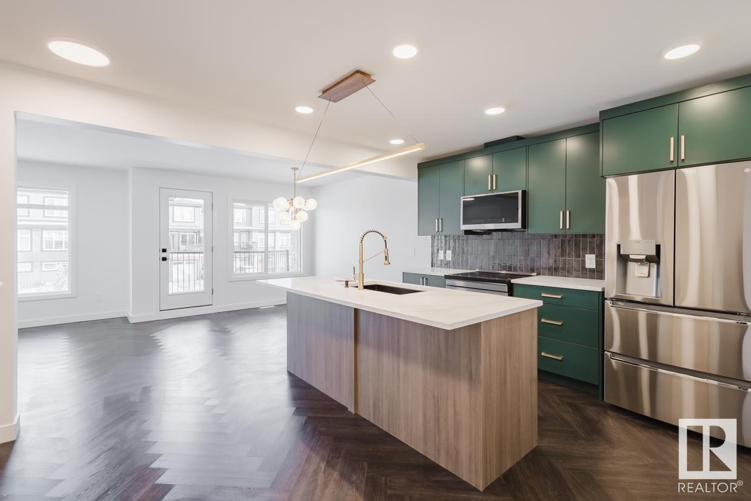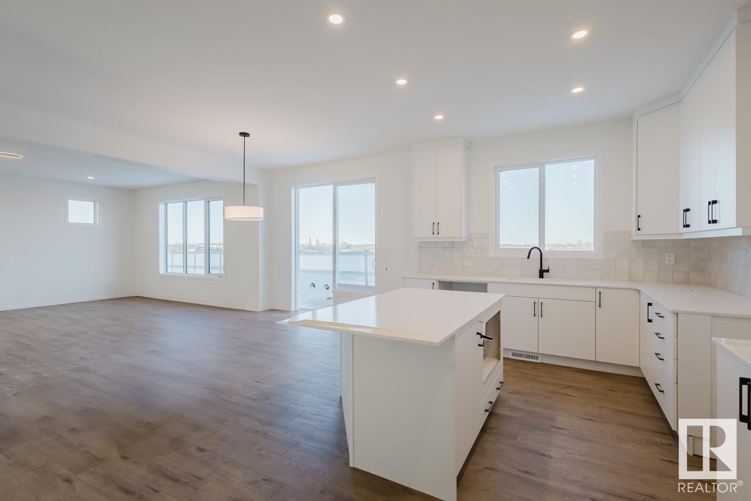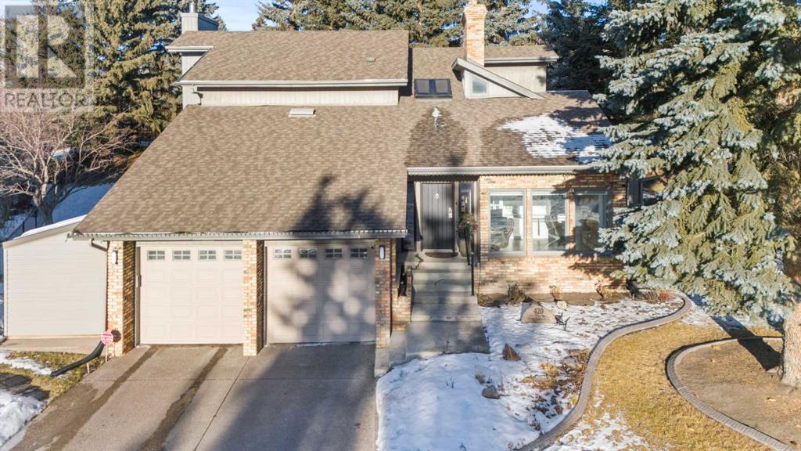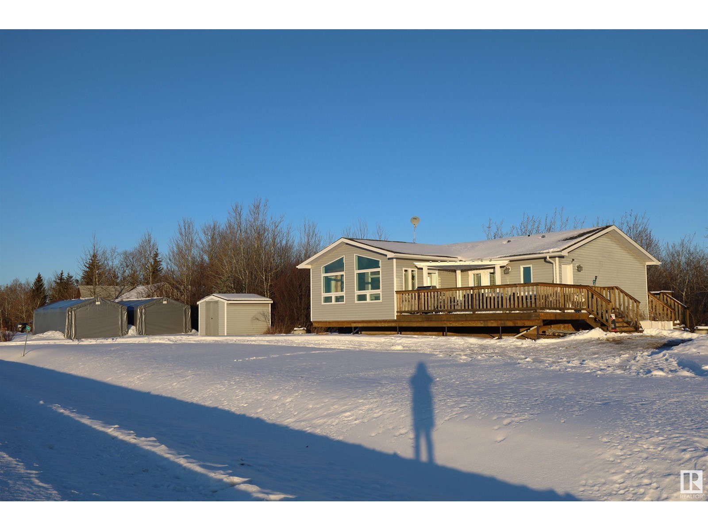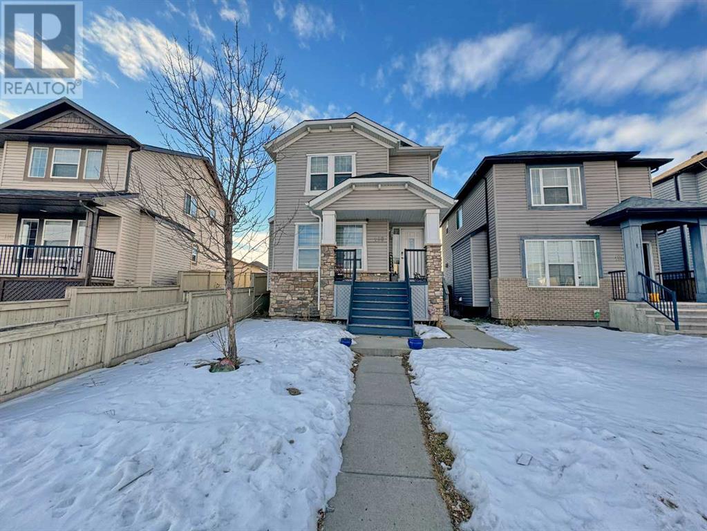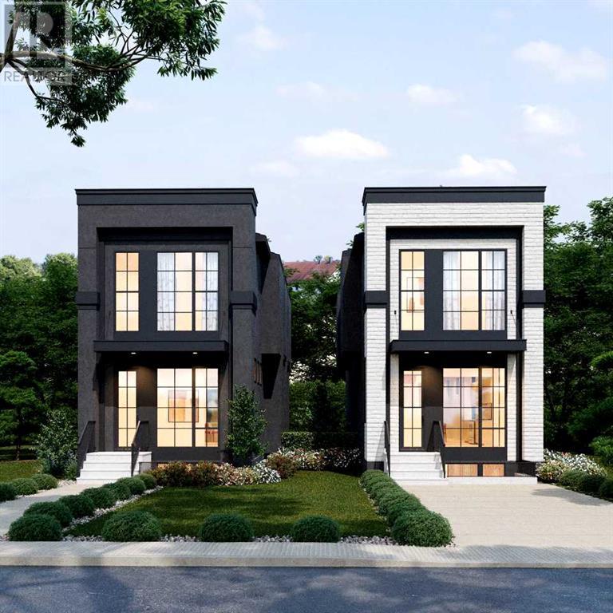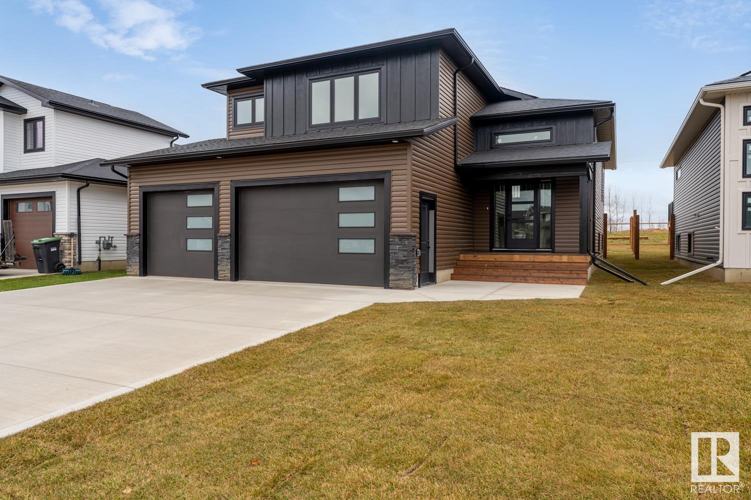6060 Stanton Dr Sw
Edmonton, Alberta
Original family owners for one of Jayman’s Best Innovation Gold Standard Homes. Enjoy lake access with this fully finished 2 storey, 4 bedroom and 3.5 bathroom home. The bright, upgraded kitchen with quartz counter tops, large island & custom cabinets extending all the way to the ceiling is sure to impress. The living room is complemented with a cozy gas fireplace and half bath with heated flooring. Upstairs features a primary bedroom with a walk-in closet and a full ensuite. A 4 pc bathroom services the other 2 bedrooms. The fully finished basement has a bedroom, a Murphy Bed in the rec room and a custom 3 pc bathroom with heated flooring. An upgraded, double detached garage has additional storage space in the attic. A large deck with a lower stone patio completes the backyard. Newer 50G hot water tank, upgraded light fixtures and A/C are a few of the add ons for this home. With close proximity to established schools, shopping and amenities, this home will not last. (id:57312)
Your Home Sold Guaranteed Realty Yeg
16 Sandpiper Way Nw
Calgary, Alberta
This custom built home has been lovingly cared for by the original owners. Customized features include an 18x2 ft extension to the sunken family room plus the extension to the original formal living room at the front of the house with a tasteful Bay Window. The formal 'dining room' becomes larger and much more functional with an added cantilever that accommodates a majestic hutch. The original hardwood is in excellent condition and flows through the entire main area of the house. With extended vaulted ceilings and very large vinyl windows, there is no shortage of natural light, The kitchen countertops have been upgraded to a light quartz and the kitchen includes an abundance of counter and cupboard space, a pantry along with an informal dining area and the gentle lighting from the Skylight. A step below the kitchen level is a spacious sunken family room complete with an ornate brick facing, wood burning fireplace. Upstairs a generous primary bedroom with walk-in closet. and ensuite and the second bedroom has a walk-in as well. The basement is fully finished including a second electric stove. an aluminum double sink and also a fourth bedroom plus cold storage room and extra storage. Included in the sale is central Vac system with attachments along with a soft water system and security system with no monthly fees. Another comforting bonus is that shingles were replaced in 2020. This home has great curb appeal with beautiful, no maintenance vinyl fencing. Enjoy your morning coffee on the spacious back deck next to a large tool/garden shed along with the perfect spot to grow your own vegetables in the fenced garden area. An attached double garage leads to the hallway that includes your preferred main floor laundry and then to the main family room. This floor plan is simply ideal for a socializing and for a large family. From the front entrance this home will impress. Be proud of your personal home that is so very approximate to public transportation , schools, shopping and major thoroughfares. Come for a visit and love where you live. (id:57312)
Royal LePage Benchmark
2012 20 Avenue
Bowden, Alberta
Opportunity is knocking on Main Street Bowden to run your own business. Fully Developed with over 1100 square feet that has had a paint refresh, vinyl plank flooring and new windows. As you enter the front door you are met with a large open area with many windows and a bank of cupboards with plenty of counterspace and a sink. Beyond that you will find two washrooms, the mechanical room and a good sized flex space with a rear door. Great curb appeal with the 10x30 covered deck. Flexible Zoning allows for many different uses. Excellent exposure with lots of street parking as well as additional parking space in the rear yard. Bowden is a growing community that is ideally situated on the QEII HWY between Calgary and Red Deer. (id:57312)
RE/MAX Aca Realty
#607 10238 103 St Nw
Edmonton, Alberta
Live in the heart of Edmonton’s vibrant Ice District and enjoy fantastic urban sunsets in this modern West Facing 2-bed, 2-bath corner unit at Ultima! Soak in the trendy downtown vibe with endless pubs, restaurants, and cafes just steps away on the 103rd Street strip. This west-facing unit floods with natural light, 9 ft ceilings and full walls of windows, an open-concept kitchen with quartz countertops, sleek modern cabinetry, and stainless steel appliances. The master suite features a walk-through closet and 3-piece ensuite, while the second bedroom has easy access to a full 4-piece bath. Enjoy features like 9' ceilings, engineered hardwood, and in-suite laundry. Ultima offers top-tier amenities including a fitness center, rooftop patio, and BBQ area. Underground parking with storage is included. Walking distance to Rogers Place, LRT, shopping, and more! Perfect for downtown living or an investment property! When the Oilers win the Cup this year, it'll be a great time to live and play in Downtown Yeg... (id:57312)
RE/MAX River City
107 Hawkmount Close Nw
Calgary, Alberta
Welcome to this stunning 2-story, fully finished walkout home featuring 4 spacious bedrooms, nestled on a quiet cul-de-sac backing onto a park, in the sought-after community of Hawkwood. Upon entering, you’ll be greeted by an expansive foyer that flows into a formal living room, complete with a bay window and vaulted ceilings, as well as an elegant dining room—perfect for entertaining. Unique architectural angles add character throughout the home, while rich hardwood floors elevate the main level’s ambiance. The kitchen features timeless oak cabinetry, wooden blinds, granite countertops, reverse osmosis water filtration unit, new stainless-steel fridge, a new hood fan and range complemented by a sunlit eating nook with large windows and access to a spacious South deck with sleek glass railings. Relax in the family room that opens to the kitchen ideal for family gatherings, highlighted by a gas fireplace with built-in wall units. The main floor laundry is adjacent to a convenient powder room. New neutral carpets throughout upstairs lead to the master bedroom a private retreat, featuring a luxurious 5-piece ensuite, relax in your soaker tub with jets, newer shower and an expansive vanity with granite countertops. Two additional well-sized bedrooms, both with ample closet space and mountain views. The sought-after walkout basement boasts new blinds on the numerous windows. The walk-out offers a versatile layout including a bright flex room with a cedar closet (it could be utilized as a guest bedroom, den or gym to suit your family's needs), a three-piece bathroom, large entertainment games room (a perfect place for a pool table) and includes a full-size stand up freezer. Enjoy the cozy area next to the gas fire place to watch TV and movies. Step outside to the South-facing backyard patio backing onto a playground , surrounded by mature trees for added privacy .You have a spectacular view to the park not looking onto other homes. The attached double garage has a newer upgraded metal garage door and plenty of room for storage. You will appreciate the peaceful yet connected lifestyle Hawkwood offers, with many playgrounds, off leash park, walking distance to nearby schools, good bus transportation and minutes to Crowfoot Shopping Centers restaurants( including Cactus Club), Starbucks, movie theatres, CO-OP, Public Library, YMCA, Beacon Hill Superstore and easy access to major roadways including John Laurie Blvd, Crowchild and Sarcee Trail. This home combines space, style, and an unbeatable location. (id:57312)
RE/MAX Real Estate (Central)
2332 70 St Sw
Edmonton, Alberta
This is an inviting 1,640 sq. ft. 3-bedroom, 2.5-bath beautiful home in the desirable LAKE COMMUNITY of Summerside! The main floor boasts a versatile office/den at the front and a spacious dining area that flows into the open kitchen—perfect for family gatherings and entertaining. The kitchen offers ample counter space, plenty of cabinets, stainless steel appliances, and a pantry. The bright living room features large windows overlooking the private, fully fenced yard. A convenient 2-piece bath completes the main level. Upstairs, you’ll find 3 generously sized bedrooms, including a primary suite with a 4-piece ensuite, a walk-in closet, and an additional storage closet. The upper level also includes a 4-piece bath and a laundry area for added convenience. A double detached garage rounds out this fantastic family home. Ideally located close to parks, schools, amenities, and major highways—welcome home! (id:57312)
Century 21 All Stars Realty Ltd
25 Dandell Close
Red Deer, Alberta
IMMEDIATE POSSESSION AVAILABLE ~ FULLY DEVELOPED 4-LEVEL SPLIT WITH OVER 1800 SQ. FT. ABOVE GRADE ~ HEATED DOUBLE ATTACHED GARAGE + REAR GATED RV PARKING ~ LOCATED IN A CLOSE FACING A GREEN SPACE ~ Recent updates include; newer furnace, newer hot water tank, brand new roof (2024), brand new plumbing (2024) and some new windows ~ Covered entry welcomes you and leads to a tiled foyer ~ Open concept layout complemented by soaring vaulted ceilings and neutral paint that create a feeling of spaciousness ~ The living room features floor to ceiling bay windows with views of the green space and opens to the formal dining space where you can easily host large gatherings ~ The updated kitchen features dark stained cabinets, granite countertops, full tile backsplash, window above the sink overlooking the backyard, and upgraded stainless steel appliances ~ The breakfast nook offers garden door access to the south facing deck that has a gas line for your BBQ or patio heater ~ The generous size family room is centred by a cozy fireplace ~ 2 piece bathroom with attached laundry room is conveniently located just off the mud room that has a walk in closet and access to the garage ~ The primary bedroom can easily accommodate a king size bed plus multiple pieces of furniture, has dual closets with built in organizers and a 3 piece ensuite with built in linen shelving ~ 2 bedrooms located on the same level as the primary bedroom share a 4 piece bathroom ~ The basement level offers an L-shaped recreation room/flex space, 4th bedroom with built in clothing organizers and a huge crawl space offering endless storage ~ Heated 24' L x 22' W double attached garage is insulated, finished with drywall, has built in shelving, a window for natural light and a man door to the side/backyard ~ The backyard is landscaped with mature trees, has an extra long gated RV parking pad, shed, enclosed storage below the deck, and is fully fenced with back alley access ~ Located in a quiet, family friendly clo se with easy access to all amenities including; multiple schools, parks, playgrounds, walking trails, shopping and transit ~ Immediate possession and move in ready! (id:57312)
Lime Green Realty Inc.
311, 510 6 Avenue Se
Calgary, Alberta
This gorgeous two-bedroom unit in Embassy Bossa's Evolution offers breathtaking views and is located in the Downtown East Village. It perfectly blends unique charm with easy downtown access, featuring underground parking and a short walk to local amenities. You'll find cafes, pubs, fine dining, the river path, parks, and the LRT just steps away. The open-concept kitchen shines with floor-to-ceiling windows showcasing the stunning Bow River Valley and downtown skyline, complete with a 12-foot island, stainless steel appliances, and granite countertops. Spacious living and dining areas open up to large balconies, while the master bedroom includes ample closet space and a luxurious 5-piece ensuite. The second bedroom is also roomy, making it great for guests or a home office. The outdoor space is perfect for enjoying your morning coffee or unwinding with a glass of wine while taking in the incredible views. Whether you're hosting friends or relaxing alone, the balcony is ideal for alfresco dining. Plus, there are lovely common areas with accessible BBQs and dining options, both indoors and outdoors. Additional amenities include exercise facilities, a sauna, and a steam room. Contact us today to schedule a private viewing and experience the allure of this stunning East End residence. (id:57312)
Cir Realty
4108 15 Avenue
Edson, Alberta
Incredible one story home in Hillendale. This bungalow is ideal for those looking to have the convenience of one level living. Boasting a calming neutral palette with beautiful low maintenance vinyl plank and tile flooring throughout. The generous kitchen has stainless steel appliances, a corner pantry, plenty of maple cabinets and counter space. Primary suite is spacious and can easily accommodate a king sized bed, and has a large walk in closet and a full en-suite bathroom. Second bedroom also has a full en-suite bathroom. The garage has been converted to additional living space with a full bathroom, and kitchenette/bar. A multipurpose space that can be used as a third bedroom, home gym, nanny suite or an ideal place for a home based business. This home is wheel chair accessible. Home is on a 4ft concrete crawl space, offering so much additional storage. The yard is all maintenance free grass, in the summer months you can just enjoy! The swimspa is a great low impact way to get exercise , swimspa is in a covered gazebo with infrared heaters. This is a home not to be missed! (id:57312)
Royal LePage Edson Real Estate
2212, 928 Arbour Lake Road Nw
Calgary, Alberta
Wow! Wow! Wow! This is one of the coziest, most well designed units in the complex and is sure to please. This specatular, well kept 2 bedroom 2 bath apartment condo is a corner unit on the second floor and features an abundance of light in every room. Meticulously maintained this charming home offers a spacious, wide open plan that boasts a large oak kitchen with new stainless steel appliances, raised breakfast bar, large adjacent pantry, a large formal dining room and a super-bright and cozy central family room with elegant faux wood stove gas fireplace. Both bedrooms afford lots of space with ample closets, the primary boasting a split walk-in closet and 3 piece ensuite as well as PANORAMIC MOUNTAIN VIEWS to the West. A second 4 piece bath services the extra bedroom and guests. Add to all of this a large balcony with natural gas barbeque extension, a huge insuite laundry area with washer and dryer PLUS a stand-up freezer (included) and built-in cabinetry for extra storage. This wonderful unit also comes with a secure, heated underground parking stall with extra storage right at the stall. Calvannah Village is a coveted 55+ complex that is extremely well maintained and offers owners additional amenities that include a separate clubhouse with fitness centre, a billiards and lounge area with TV and games, a banquet room with a full kitchen, and a guest suite available for your guests that need private accommodations while they visit. If that weren't enough as an arbour lake resident you also get access to all of Arbour lake's amenities at the lake if you want a swim or if your grand children come to visit. This complex is in an extremely quiet location yet is close to parks, paths and all amenities and is an exceptional buy at only $388,800. Don't miss viewing today. (id:57312)
RE/MAX First
435 Silverado Plains Circle Sw
Calgary, Alberta
Picture yourself in this marvelous Excel Homes two storey in the popular family community of Silverado & you'll know you are home! Available for quick possession, with a total of 4 bedrooms & 1.5 bathrooms, upgraded vinyl plank floors, detached 2 car garage & located on this quiet street within minutes to neighbourhood schools, shopping & Spruce Meadows. Fantastic open concept main floor featuring South-facing living room with fireplace, great-sized dining room & terrific kitchen with island, plenty of cabinet space & black/stainless steel appliances. Upstairs there are 3 sunny bedrooms & full bathroom; all the bedrooms have excellent closet space & the primary bedroom has a walk-in closet. The lower level - with roughed-in plumbing for another bathroom, is finished with a 4th bedroom, laundry with Frigidaire washer & dryer, plus extra space for storage. The backyard is fully fenced & landscaped, complete with a 2-level deck with pergola & your oversized 2 car garage. Additional features include central vacuum system, new roof in 2023 & new siding in 2023. A truly wonderful home simply perfect for the young & growing family, with all the conveniences & amenities at your fingertips...parks & transit, shopping, LRT, schools & so much more! (id:57312)
Royal LePage Benchmark
202, 1305 Glenmore Trail Sw
Calgary, Alberta
OPEN HOUSE SUNDAY JANUARY 12th from 2:00-4:00pm…Here is a value-buy in Heatherington Estates in the central south west Calgary community of Kelvin Grove. This townhouse offers 1626 square feet of living space above grade with 2 bedrooms and 2.5 baths and an attached single GARAGE! This two storey townhome offers large living spaces, two fireplaces, solid surface floors on living levels, brand new carpet on the upper bedroom levels and can be moved right in to. Did I mention the fully fenced yard, central air conditioning. The main floor consists of a huge living room with doors out to the yard, as well as a large eat-in kitchen along with a two-piece powder room. Upstairs there is a massive primary bedroom with walk-in closet, full four-piece en-suite bath and a bonus area with one of the fireplaces. Use as a home office or look at possibly converting it back to a third bedroom. The generous second bedroom has access to the shared four-piece bath. The basement houses your mechanical components and laundry and leaves tons of room for storage. With a seven-foot dominant ceiling height further development is not ideal but could be considered. There is no window in this area. The under drive attached single garage entrance shares the entry way mud room with the front door entrance for convenience. This property is close to Chinook Mall and offers decent pedestrian options and great access to major roads. According to bylaws pets are allowed with condo board approval. Very fair condo fees of $518.70 make this option quite affordable and something to be considered. Come and see for yourself today! PROFESSIONAL INTERIOR AND OUTDOOR PHOTOS COMING SOON. (id:57312)
Coldwell Banker Home Smart Real Estate
#5002 10360 102 St Nw
Edmonton, Alberta
A LIFESTYLE OF OPULENCE awaits you in this ABSOLUTELY STUNNING unit situated on the 50th FLOOR in Edmonton's PREMIERE CONDOMINIUM COMPLEX; The Legends Private Residences. This unit shows a 10 and offers 2 GENEROUS SIZED BEDROOMS (each with their own respective ensuite), LARGE FLEX SPACE w WINDOW that be utilized in a multitude of ways, DEN, and EXPANSIVE LIVING ROOM/DR area surrounded by FLOOR TO CEILING GLASS and MODERN LINEAR FIREPLACE. Finishings include HERRINGBONE engineered flooring, HIGH END UPDATED LIGHT FIXTURES, MOTORIZED BLINDS, 9 & 10 FT CEILINGS and 2 HUGE BALCONIES. Primary bedroom offers LARGE SEATING AREA, PRIVATE BALCONY, his/hers walk-in closets, and 5 PIECE SPA INSPIRED ENSUITE with custom built-in vanity. Kitchen offers state of the art BOSCH APPLIANCES incl INTEGRATED FRIDGE, GAS RANGE for the chef at heart, and LARGE ISLAND perfect for entertaining. 2 UNDERGROUND STALLS. Amenities are endless offering SPA, INDOOR POOL, STEAM ROOM, GYM, SOCIAL ROOM and OUTDOOR ENTERTAINMENT AREA. (id:57312)
Sable Realty
83 Copperstone Boulevard Se
Calgary, Alberta
Jewel of a Deal!!! Convenient Copperfield Location - Steps away from the ponds, Ice rink, parks, pathways, schools, shopping, soccer, skate park, hospital, transit, and the major south expressways. A superb URBAN STYLE HOME with many upgraded features & meticulously crafted - Truly a custom-built dream home. Over 3363+ SF of living space offering 6 bedrooms, 9' main floor ceilings, 4 baths & a super-sized 21' x 14 Bonus room ... Check out the floor plan and 3D tour! This OPEN design features a smart CHEF's kitchen, looking at the breakfast nook and great room. Upgraded Fit & Finish features include luxurious carpet, hardwood and tile floors, light & plumbing fixtures, gas fireplace with tile and mantle details, modern white painted baseboard, doors and casings, dark stained wood railings... and so much more! The kitchen is masterfully designed for efficiency and entertaining (maple shaker style panel cabinet doors & trims), with lots of countertop space, upgraded appliances & a big corner walk-in pantry, tiled backsplash, a central island with storage, an eating bar for four & dual basin stainless steel sink. The main floor includes a bedroom, half bath, and laundry area. Upstairs consists of an oversized primary bedroom with a full spa-like ensuite (Big corner soaker tub, separate shower & two vanity sinks) and a supersized walk-in closet. 3 more generous-sized spare bedrooms and a 22' x 14' bonus room are conveniently located upstairs for modern family living and movie nights. The basement is fully finished with a large recreation room, open bar area, full bathroom, and another bedroom. Other impressive features include: Shingles and siding replaced in 2019/20, Oversized fully 22'x22' double attached garage, rear lane access, big west-facing back yard with a 28' x 14' wood deck, fully fenced, sunny private backyard setting, rich front curb appeal with shake wood details, insulated garage door and covered front entry. March 2025 Possession date available. You must put this home onto your 'Must See List! Call your friendly REALTOR(R) to book a viewing! (id:57312)
Jayman Realty Inc.
89 Corner Glen Row Ne
Calgary, Alberta
NEW HOUSE NEVER OCCUPIED. LOADED WITH UPGRADES, LIKE 9' CEILING ON THE MAIN LEVEL,GRANITE COUNTER TOPS IN KITCHEN AND ALL BATHROOMS. SITUATED ON A CORNER LOT. HOUSE COMES WITH 3 GOOD SIZE BEDROOMS + BONUS ROOM ON UPPER LEVEL. MASTER WITH FULL BATH EN-SUITE AND WALK-IN CLOSET. LAUNDRY ON THE UPPER LEVEL AND AN OTHER FULL BATH ON UPPER LEVEL.MAIN LEVEL WITH HUGE LIVING ROOM,KITCHEN WITH UPGRADED APPLIANCES, GOOD SIZE DINING ROOM , PANTRY AND ISLAND.BASEMENT HAS SEPARATE ENTRANCE. IT IS UN- FINISHED.CLOSE TO ALL THE AMENITIES. VACANT FOR QUICK POSSESSION.VERY EASY TO SHOW ANY TIME. YOU CANNOT AFFORD TO LOSE THIS ONE. (id:57312)
Royal LePage Metro
901, 1335 12 Avenue Sw
Calgary, Alberta
Gorgeous west views of mountains and city from this Top floor 2 bedroom & 1 Bathroom corner unit condo in SUNALTA HOUSE! Prime location in sought after Beltline! | Laminate floors throughout | Bright kitchen with west views from kitchen window and lots of cabinets | Spacious living room with sliding glass doors open to Large Balcony with Amazing views! | Formal Dining room lit with lights in ceiling fan | Two good size bedrooms with mirror closet doors | Closet organizer in primary bedroom | 4 piece bathroom Insuite Storage room | Secure indoor parking stall in Parkade | 5 Visitor parking stalls | Resident manager in this we’ll managed building with low condo fees | Extra Storage in lower level available at $40 per month | Ample street parking in front of building (except 7am - 9am) | Bus stop at front of building | Bicycle Lane on 12 Ave. | Ultra convenient location to Sunalta LRT train station, Co-op grocer, Trendy Red mile 17 Ave. SW, Community Natural Foods organic store and all amenities. (id:57312)
RE/MAX Real Estate (Central)
199v, 69 Springborough Court Sw
Calgary, Alberta
Experience urban living at its finest in this contemporary 2-bedroom, 2-bathroom unit designed for both style and comfort. The open-concept layout boasts soaring 9' ceilings and a spacious, well-appointed kitchen featuring elegant maple cabinetry, a built-in wine rack, and stainless steel appliances. Gather around the eat-up bar or cozy up by the gas fireplace in the inviting living area. Retreat to the generously sized master bedroom, complete with a 3-piece ensuite, a walk-in closet, and private balcony access. The second bedroom is equally spacious and conveniently offers its own entrance to a stylish 4-piece bathroom. Enjoy the convenience of in-suite laundry and a titled underground parking stall. Located just moments from the Westside Recreation Centre, Calgary Transit bus station, and the Westhills Shopping Centre, this unit combines luxury living with unmatched accessibility. Don’t miss out on this opportunity to call it home! (id:57312)
Greater Property Group
13 St. Andrews Close
Lyalta, Alberta
Welcome to your dream home in Lyalta! This stunning attached walk-out bungalow offers an unbeatable lifestyle with its gorgeous location, thoughtful upgrades, and breathtaking views. Nestled in a serene setting overlooking a tree farm, a peaceful creek, and showcasing unobstructed mountain views to the west, this home is a rare find. Lakes of Muirfield is the best kept Golf Secret! Plus this fabulous home has 9ft ceilings, Granite Countertops, Gas-line for your Bbq and 20 mins to Calgary!Step through the front door and prepare to be wowed by the open-concept design and sun-filled spaces. Site-finished hardwood floors span the main level, complementing the beautifully updated kitchen with freshly repainted cabinetry, modern hardware, and new lighting fixtures. The spacious center prep island and seating island make entertaining a breeze, while the dining and living areas offer a cozy yet stylish ambiance.The main floor features a private primary retreat with two closets and an updated ensuite, as well as a home office/flex room and a convenient 2-piece bathroom. The attention to detail continues with recently updated appliances, a professionally painted interior by Hardings Painting, and a meticulously insulated and painted double-attached garage.Downstairs, the walk-out lower level is designed for relaxation and entertainment, complete with brand-new carpeting, a flex room, and a 4-piece bathroom. There’s ample storage and space for future development, plus direct access to the sealed aggregate concrete patio. The home is wired for a hot tub and features air conditioning for year-round comfort.The exterior is equally impressive with a no-maintenance south-facing backyard, an interlocking brick patio with a firepit, and endless opportunities to enjoy the tranquil setting and starry nights.Lyalta offers the perfect combination of nature and convenience in a gated community with access to golf, RV storage, and a clubhouse. It's a haven for dog lovers, featuri ng numerous walking paths and baggy stations.Move-in ready and impeccably updated, this home truly has it all. Don’t miss out on this fabulous opportunity—schedule your private viewing today! (id:57312)
RE/MAX Irealty Innovations
611 Highway
Rural Ponoka County, Alberta
30 Acres ready to landscape into your dream acreage and it is located right off of a quiet secondary highway in Beautiful Central Alberta! Rolling hills spotted with groves of trees and open pastureland offer the opportunity to pick the best building site to suit your desires. Maybe a walk-out with a barn and livestock pasture or a shop house and a huge greenhouse; there is room here to build a home that you will never want to leave. A small waterway runs into pond area creating a home for various wildlife and that may have the potential to become a trout pond. Located approximately 20 minutes from Rimbey, 15 min from Pigeon Lake and about an hour to the Edmonton International airport, this acreage offers the perfect opportunity for all that country living has and parcels this size don't come along very often! **Subdivision is approved and sale is subject to final registration of title** GST is applicable. (id:57312)
Cir Realty
1011 Abbeydale Drive Ne
Calgary, Alberta
Discover this Abbeydale gem! The recently painted main floor offers 3 bedrooms, a spacious living room, hardwood floors, a large kitchen/dining area, a 4 piece bathroom. The fully developed basement boasts a Legal Suite with its own full kitchen, living room, bedroom, 3-piece bath, laundry area, and private side entrance – perfect for rental income or extended family. In addition, there is an illegal bachelor suite with a 3 piece bath. The well appointed backyard showcases a large deck, 8X8 shed and lots of parking. Just steps away from parks, schools, public transit, shops and quick access to Stoney Trail, this home is perfect for living up, renting down, or making a smart investment in your future. Don't miss out on this opportunity! (id:57312)
First Place Realty
1009 Crestview Tc
Sherwood Park, Alberta
Brand New Home by Mattamy Homes in the master planned community of Hearthstone. This stunning PALLISER duplex home offers 3 bedrooms and 2 1/2 bathrooms. The open concept and inviting main floor features 9' ceilings, a gourmet kitchen with included appliances, quartz countertops, pantry, and waterline to fridge. Walk outside onto your private courtyard for those summer BBQ's, or cozy up in the great room during those cold winter months. Upstairs, you'll continue to be impressed with a convenient walk-in laundry room, full bath, and 3 bedrooms. The master is a true oasis, complete with a walk-in closet and luxurious ensuite. Enjoy the added benefits of this home with its double ATTACHED garage, basement bathroom rough ins and front yard landscaping. Enjoy access to amenities including a playground and close access to schools, shopping, commercial, and recreational facilities, sure to compliment your lifestyle! First 2 photos of interior colors, rest are of the plan. (id:57312)
Mozaic Realty Group
#51 16231 19 Av Sw
Edmonton, Alberta
FULLY LANDSCAPED! Welcome to Essential Glenridding, where luxury living meets modern convenience! This stunning new 1bed/1bath condo features new designer finishes that will take your breath away. The CEDAR offers an open-concept floor plan with a full bath, laundry room and 1 bedroom. The private patio is the perfect addition for hosting summer BBQs or relaxing after a long day. The kitchen features 36 upgraded cabinets, quartz countertops and overlooks the living room. It's the perfect space to whip up your favourite meals or entertain friends and family. This home also comes with a generous $3,000 appliance allowance and one assigned parking stall. Don't miss out! QUICK POSSESSION! First (3) photos are of the interior colors, rest are of the plan. Appliances not included. (id:57312)
Mozaic Realty Group
1034 Stoneside Rd
Sherwood Park, Alberta
Brand New Home by Mattamy Homes in the master planned community of Hearthstone. This stunning SMYTHE detached home offers 4 bedrooms & 2 1/2 bathrooms! The open concept and inviting main floor features 9' ceilings, enclosed den and a half bath! The grand gourmet kitchen come with included appliances, quartz countertops, upgraded cabinets, waterline rough-ins and a walk-in pantry. The gas BBQ line off the rear, is an added bonus for those summer BBQ's! As you make your way upstairs, you'll continue to be impressed with the large bonus room, convenient walk in laundry room, full bath & 4 bedrooms. The master is a true oasis, complete with a luxurious ensuite with double sinks & separate tub/shower. Enjoy the separate side entrance, double attached garage, basement bathroom rough ins and front yard landscaping. Enjoy access to amenities including a playground and close access to schools, shopping and commercial. QUICK POSSESSION! (id:57312)
Mozaic Realty Group
1130 Crestview Tc
Sherwood Park, Alberta
Brand New Home by Mattamy Homes in the master planned community of Hearthstone. This stunning RIPLEY CORNER UNIT townhome offers 3 bedrooms and 2 1/2 bathrooms. The open concept and inviting main floor features 8' ceilings and a half bath. The kitchen is a cook's paradise, with included kitchen appliances, quartz countertops, and an island perfect for entertaining. Head upstairs to discover the bonus room, walk-in laundry room, full 4 piece bath, and 3 bedrooms. The master is a true oasis, complete with a walk-in closet and luxurious ensuite! Enjoy the added benefits of this home with no condo fees, basement bathroom rough-ins and front yard landscaping. Enjoy access to amenities including a playground and close access to schools, shopping, commercial, and recreational facilities, sure to compliment your lifestyle! Photos may differ from actual property. UNDER CONSTRUCTION! (id:57312)
Mozaic Realty Group
6327 Falton Road Ne
Calgary, Alberta
Stunning Fully Renovated Home with Legal Basement Suite – 6327 Falton Road NE, CalgaryStep into a modern elegance and comfort world at 6327 Falton Road NE! This fully renovated home is a true masterpiece, meticulously designed with high-end finishes, and offers the perfect blend of style, convenience, and income potential.Exquisite Renovation: Every inch of this home has been thoughtfully updated with brand-new flooring, fresh paint, and luxurious finishes. It's a modern space that feels both sophisticated and welcoming.Legal Basement Suite: This home comes with a fully finished, legal basement suite, featuring its own private entrance, a sleek kitchen, spacious living area, and comfortable bedroom(s) — ideal for generating rental income or hosting guests in total privacy.Open and Airy Layout: High ceilings and large windows create a bright and inviting atmosphere, making this home feel open, airy, and filled with natural light.Both the main floor and basement boast beautifully updated kitchens with quartz countertops, stainless steel appliances, and ample cabinetry. Whether you're hosting a dinner party or enjoying a quiet meal, these kitchens are a chef’s dream.Luxurious Bedrooms & Baths: Spacious bedrooms with plenty of closet space, and stunning bathrooms equipped with modern fixtures. Nestled in the highly sought-after community of Falconridge, this home is perfectly situated with quick access to schools, parks, shopping, public transit, and major roadways, making it ideal for busy professionals and families alike.Whether you’re looking for a place to call home with extra income potential or an investment opportunity, 6327 Falton Road NE delivers exceptional value. The legal basement suite adds a unique touch, offering the flexibility of additional rental income or extra space for family. With its impeccable finishes and prime location, this home is truly one-of-a-kind.Don’t miss the chance to make this stunning property yours! Call today to book yo ur private viewing and experience all that this home has to offer. (id:57312)
First Place Realty
1732 11 Avenue Sw
Calgary, Alberta
Why lease when you can own, and build equity for your business? NO CONDO FEES! Discover a rare opportunity in Downtown Calgary community in Sunalta to own a versatile office/retail property zoned as direct control (DC), just steps from the LRT Station and New Community Hub/Park. This 1909 Heritage building is on a 25' x 130' lot offers 1988sqft of useable and rentable space including the main & upper floors, basement and detached heated garage. This charming 2 storey thoughtfully converted for Office/Retail use offers a main floor with an office area, boardroom, kitchenette, and 2-piece bathroom; a second floor with three spacious offices and a 3-piece bathroom; and a basement (illegal) suite with a private entrance, kitchen, living area, bedroom, bathroom, and laundry. Modern upgrades include a high-efficiency furnace, tankless water heater, and security system. The detached single garage (shared party wall), plus 3-5 surface parking stalls offers ample storage and FREE PARKING. This property is ideal for investors, developers, or small business owners seeking to own rather than lease. Perfect for professional services, creative industries, wellness industry, rental income or live-work setups —don’t miss this opportunity! (id:57312)
Royal LePage Benchmark
13829 114 St Nw
Edmonton, Alberta
Welcome to your fully RENOVATED and move in ready condo duplex! This home is sure to impress-thoughtfully designed complied with beautiful upgrades! BRAND NEW KITCHEN has plenty of cabinetries and quartz countertop. The spacious living room has stunning feature wall & charming WOOD BURNING FIREPLACE. Large windows throughout kitchen and living room. There are 3 bedrooms, including a primary with a WALK IN CLOSET and a sleek NEW 4 PC BATH featuring gorgeous upgraded tile surround. The FULLY FINISHED BASEMENT includes a full bathroom, kitchenette, and large rec room. Additional upgrades include durable luxury vinyl plank flooring, new doors, trims, pot lights and modern lighting, and fresh paint throughout. Perfectly located close to playground, schools, shopping, and minutes from freeways. Enjoy your new home! (id:57312)
Maxwell Polaris
#1005 10136 104 St Nw
Edmonton, Alberta
Spacious, thoughtfully planned, and sought after B Plan in the Icon I. This spacious, sunny one bedroom home lives large and features; an open kitchen with extended breakfast/dining bar, a large walk-in closet in the bedroom, roomy in-suite laundry/storage room, laminate and ceramic flooring, gas line to a large sunny balcony with beautiful views to the southeast, south and west. Located on 104th street; where the Farmer's Market runs from Spring through to the Fall, with the LRT a few paces away bringing the U of A, Nait, and South Edmonton within minutes, walking distance to Macewan, shopping, arts, theatre, fitness, fine and casual dining the River Valley and it's trails and parks. Somethings never change; the Icon and the allure of this Urban Village known as 104th street. This tree lined street typifies pure Downtown living full of energy & bustle during the day and calm ambience set with lights dazzling in the trees long into the evening. The Icon offers easy living with a lifestyle you will love. (id:57312)
RE/MAX River City
#214 17003 67 Av Nw
Edmonton, Alberta
BRIGHT AND NEWLY RENOVATED 2-BEDROOM and 2 BATH Condo conveniently located in a well-established neighborhood with easy access to major roadways, public transportation, schools, shopping centers, and parks. Key Features include, open concept layout, bright living room with plenty of natural light, private balcony, unlike other units, this unit does not face the parking lot or other apartment buildings. Updated renovations include, modern finishes for a fresh and inviting feel with new flooring, paint, light fixtures, and baseboards. 2 secure titled underground parking stalls. Ideal For, First-time homebuyers Investors looking for a great rental property Young professionals seeking low-maintenance living. (id:57312)
Initia Real Estate
1117, 395 Skyview Parkway Ne
Calgary, Alberta
Step into this brand-new, never-lived-in two-bedroom, one-bathroom apartment, ideally located on the main floor of the desirable Cavallo development. Designed with modern living in mind, this home offers a seamless blend of style and convenience.The open-concept layout is perfect for both entertaining and everyday living, featuring high ceilings, large windows, and an abundance of natural light that creates a bright, airy atmosphere. The chef-inspired kitchen boasts sleek quartz countertops, premium cabinetry, and high-end stainless steel appliances, offering both beauty and functionality.Additional highlights include the convenience of in-suite laundry and a spacious private balcony, complete with a gas line for effortless outdoor cooking or relaxation.Cavallo residents enjoy exceptional amenities, including a pet spa, fitness center, entertainment lounge, visitor parking, and EV charging stations – all designed to make daily life easier and more enjoyable.This home’s prime location provides easy access to grocery stores, restaurants, medical offices, and banks, while being just minutes from the airport, major shopping malls, and Stony Trail, connecting you to all corners of Calgary.With the added bonus of two parking stalls, this apartment is an unbeatable find. Whether you’re looking for a chic new home or a comfortable space with quick access to everything Calgary has to offer, this is the perfect place for you.Don’t miss out – check out the 3D tour and schedule your private showing today! (id:57312)
Century 21 Bravo Realty
118 Magnolia Square Se
Calgary, Alberta
SHOWS 10/10 TOTAL of 6 AMAZING BEDROOMS + 4 FULL BATH + NO CARPETS and has SEPARATE ENTRANCE going to the PROFESSIONALLY DONE BASEMENT BY THE BUILDER. Absolutely BEAUTIFUL AND FULLY FENCED 2 storey home with a UNIQUE Floor plan built by EXCEL HOMES ! A VERY RARE OPPORTUNITY to own this GORGEOUS INVESTMENT PROPERTY (FEELS LIKE YOU ARE IN A CORNER LOT WITH TONS OF UPGRADES!!!) OFFERS ALMOST 2519 SQ FT in developed living space. OTHER FEATURES INCLUDE: BONUS ROOM upstairs + ENORMOUS WALK IN CLOSET AT THE MASTERS BEDROOM + HUGE WINDOWS providing tons of natural light + 9 FT. CEILING ON MAIN FLOOR AND BASEMENT +LUXURY VINYL PLANK ALL THROUGHOUT (NO CARPETS which makes this home easy to maintain) 2 WASHER + 2 DRYER + 2 REFRIGERATOR +2 DISHWASHER+UPGRADED STAINLESS STEEL KITCHEN APPLIANCES +QUARTZ KITCHEN COUNTER TOP including counters inside the washrooms. AMENITIES IN MINUTES: WALKING DISTANCE to bus stop, CLOSE TO schools, parks, SOBEYS, TIM HORTONS, BANKS AND RESTAURANTS .FEW MINUTES DRIVE TO STONEY TRAIL AND DEERFOOT .BOOK FOR YOUR PRIVATE SHOWING NOW !!! (id:57312)
Cir Realty
21 Cougar Place N
Lethbridge, Alberta
Welcome 21 Cougar Place N - 4 level split home in the Uplands community. This spacious home features 4 bedrooms; 3 of the bedrooms located on the top floor, providing plenty of space for the whole family. The lower floor boasts an additional bedroom and bathroom, offering flexibility and convenience. The main floor features a bright and open layout, perfect for entertaining or relaxing with the family. The kitchen is super functional with plenty of counter space and storage. The basement includes a workshop, perfect for DIY projects or storage. With central air conditioning, you'll stay cool and comfortable all summer long. The double attached garage offers plenty of parking and storage space. Situated on a great cul-de-sac, this home offers a peaceful and quiet setting, perfect for enjoying the outdoors. With immediate possession available, you could be moving into your new home in no time. Don't miss out on this fantastic opportunity to own a beautiful home in the Uplands. Grab your favorite REALTOR and schedule your showing today! (id:57312)
RE/MAX Real Estate - Lethbridge
420 Varsity Estates Place Nw
Calgary, Alberta
This is the one you’ve been waiting for! Nestled in an exclusive cul-de-sac, this stunning custom-built home offers tranquility and seclusion in one of the most sought-after locations in Varsity Estates. Boasting close to 4,700 square feet of developed living space on a ¼ acre lot, this property is designed to bring the serene outdoor landscape indoors. Key Features Include:Park-Like Privacy: The backyard is a private oasis surrounded by mature trees and features a large composite deck, a patio with a gas fire pit, & hot tub. There’s a 5-zone underground sprinkler system keeps this beautiful yard lush and green.Second-Floor Balcony: Enjoy breathtaking views of the backyard, adjacent green space, & the children’s playground from one of the second-floor balconies.•Spacious and Elegant Interior: With 4 bedrooms, including a dream-sized primary bedroom with its own fireplace, huge ensuite bathroom & balcony. With 3 more bedrooms & bathrooms, Plus Media / Movie room, there’s more than enough room for the whole family. Main Floor Laundry The vaulted ceilings, grand stone fireplace, and numerous character-filled details make this home truly special.•Gourmet Kitchen: This kitchen is set perfect for those who like to cook, with a large U shaped granite counter, huge double sink, wall oven & gas stove are always the preference, large fridge & they are all stainless steel. •Fireplaces Galore: Cozy up by one of the 4 fireplaces located throughout the home.•Updated Lower Level: The fully developed basement features in-floor heating, plenty of private spaces, gym equipment and room for relaxation or entertaining.•Outdoor Entertaining: Equipped with a gas line for a barbecue and a gas fire pit, the backyard is perfect for hosting gatherings year-round.•Heated Garage: Keep your vehicles warm during the colder months with a double heated garage.Prime Location:Situated next to a beautifully treed park and green space that leads to a children’s playground, this home is ideal for families. The quiet cul-de-sac offers peace and safety while keeping you close to amenities.This property is an absolute treasure, move-in ready, and waiting for you to call it home. Schedule your private viewing today and fall in love with this magnificent retreat in Varsity Estates! (id:57312)
Trec The Real Estate Company
8833 69 Avenue
Grande Prairie, Alberta
Welcome to this thoughtfully renovated 4-level split duplex that offers both comfort and convenience. Featuring vinyl plank flooring throughout, the upper unit boasts 3 bedrooms, including a primary with a 4-piece ensuite, and a bright, open-concept living, kitchen, and dining area—perfect for everyday living and entertaining. The tiled front entrance is a practical touch for managing outdoor gear. The lower walkout unit is equally inviting with 1 bedroom, a spacious walk-in closet, and a seamless open-concept design. Each unit enjoys the privacy of separate laundry facilities, individual furnaces, on demand hot water, and a shared shed with divided compartments provides ample storage. This duplex is an ideal opportunity for homeowners and investors alike. (id:57312)
Grassroots Realty Group Ltd.
#541 11207 Twp Rd 564
Rural St. Paul County, Alberta
The name says it all...Stillwater Resort Subdivision located on a Spring feed lake Lac Santa! Best known for boating & other watersports, stunning beach's, 2 bay's, 5 miles long, beautiful country & views! Quick drive to St. Paul & easy relaxing drive from the north & Edmonton. One of the best private locations in the subdivision. Like New...10 years old, custom built Bungalow. Wide open layout for family & entertaining, vaulted ceilings, massive windows. Ideal living room space, gas fireplace, mantel. Kitchen w/moveable island, gas stove, tiled backsplash, nice cabinets, eating nook, garden doors to West front deck stunning views, BBQ gas, enclosed 3 season sunroom & 2nd fireplace. Primary & 2nd bedrooms both w/patio doors to private oversized back deck & Pergola. Full bath & a half bath, main floor laundry. Full Basement, RIDP, 9 ft. ceilings, your future development. Private yard .48 Acres, trailer pad, storage shelters, security camera's/system, Internet. Boat mooring slip 3 sided @ Community Access. (id:57312)
Royal LePage Premier Real Estate
Rr214 & Twp Rd 534 1/2 Mi N
Rural Strathcona County, Alberta
EXCELLENT HIGH AND DRY 20 ACRE PARCEL FEATURING GREAT ACCESS TO EDMONTON, SHERWOOD PARK, FORT SASKATCHEWAN, THE INDUSTRIAL HEARTLAND, AND THE YELLOWHEAD HIGHWAY. THERE IS A DUGOUT IN THE SW CORNER, THE DRIVEWAY IS ALREADY IN, AND THE PROPERTY IS TOTALLY PERIMETER FENCED. (id:57312)
Now Real Estate Group
300 Muirfield Crescent
Lyalta, Alberta
Build your dream home on this big CORNER lot. This lot is 10025.40 sq ft and measures 63 x 140 feet so allows for lots of room to build a large house with a large garage. Lakes of Muirfield is a golf course community only 20 minutes east of Calgary This lot is fully serviced so ready to build on. (id:57312)
Royal LePage Benchmark
209 Seton Circle Se
Calgary, Alberta
Welcome to your new home in the vibrant community of Seton! This exceptional townhouse, with no condo fees, offers the perfect blend of modern style and functional living. Boasting over 1,900 sq. ft. of developed living space, this home is thoughtfully designed to meet all your needs and bonus it has Central A/C!The open-concept main floor features stunning vinyl plank flooring, seamlessly connecting the kitchen and living area—perfect for entertaining or relaxing with family. The sleek and stylish kitchen is a showstopper, showcasing quartz countertops, a designer backsplash, stainless steel appliances, a spacious pantry, and ample cupboard and counter space for all your culinary creations.Step outside to your private backyard, fully fenced and landscaped, with convenient parking for two vehicles. The large deck offers the perfect setting for summer barbecues and outdoor gatherings.Upstairs, you’ll find three generously sized bedrooms and a full main bathroom. The primary retreat is bathed in natural light and features a luxurious 3-piece ensuite and a walk-in closet.The fully finished basement adds even more space, featuring large windows, a fourth bedroom, a 4-piece bathroom, a laundry area, and a cozy rec room—perfect for movie nights, a home gym, or a kids' play area.Discover the incredible lifestyle Seton has to offer, with parks, shopping, restaurants, the YMCA, a dog park, and convenient access to Deerfoot and Stoney Trails. This is more than just a home; it’s a lifestyle opportunity you won’t want to miss. Make it yours today! (id:57312)
2% Realty
168 Saddlebrook Circle Ne
Calgary, Alberta
Welcome to this beautiful two-storey home with a legal basement suite in the desirable community of Saddlebrook, Calgary!Upon entering, you'll find a practical closet area for shoes and jackets, perfect for winter weather. The main floor offers a comfortable living room with large windows that let in plenty of natural light, an open-concept kitchen with a breakfast bar and a dining area with stylish light fixtures. A half washroom completes this level.On the upper floor, you’ll find three well-sized bedrooms, each featuring large windows for natural light. The spacious primary bedroom includes an ensuite bathroom and a walk-in closet, offering both comfort and functionality. The two additional bedrooms are ideal for family or guests and share a well-appointed main bathroom.The legal basement suite provides a great opportunity for rental income or extra living space. It includes a fully equipped kitchen, a cozy family room, a large bedroom, ample storage and a full bathroom. The utility room houses a spacious laundry area for added convenience. The laundry is shared, which is located in the common area in the basement.Located in Saddlebrook, this community offers parks, schools, shopping centers and easy access to public transit—perfect for families and professionals alike. (id:57312)
RE/MAX House Of Real Estate
11743 44 Av Nw
Edmonton, Alberta
PERFECT 3 BED 4 LEVEL SPLIT FAMILY HOME IN ROYAL GARDENS. Offering over 2300 SQFT of total living space, the possibilities are endless. As you enter you are greeted by an inviting living space that leads to your functional white kitchen with tons of counterspace. Every inch of this main floor is drenched in natural light. Head up to the top floor to your MASSIVE primary bdrm complete with a 2pc ensuite & walk in closet. Another generous size bdrm is perfect for a growing family, guest suite or home office. Head down to a 2nd family room with a gorgeous wood burning fireplace, a perfect retreat after a long day. There is also a 3rd bdrm, laundry space & a 3 pc bath. That’s not all, a few steps down gives you another HUGE rec space complete with a built in bar, & a huge utility room for extra storage. Outside you will find a beautiful backyard oasis and a double detached garage. Ideal for those family bbq’s & gatherings. Close to great schools, countless amenities, parks and more. Come see for yourself. (id:57312)
Century 21 All Stars Realty Ltd
1726 37 Avenue Sw
Calgary, Alberta
ASK TODAY ABOUT PICK YOUR OWN INTERIOR SELECTIONS...ALTADORE ON THE PARK - Kiwanis Park location ...Introducing an exceptional new build by Jerry Homes, located on a quiet street in the highly desirable Altadore, one of Calgary’s top inner-city communities. This home offers the perfect blend of modern design and thoughtful craftsmanship. Step through the front door into a spacious and open layout, where high ceilings create a bright and airy feel. The home’s upscale features and attention to detail elevate everyday living. At the heart of the home is the chef’s kitchen, designed for both style and function, with high-end built-in appliances, a large central island, and abundance of cabinetry and storage. The large great room, perfect for both everyday family living and entertaining, features a fireplace and custom built-ins. The upper floor houses three spacious bedrooms. The luxurious primary suite is a private retreat, featuring a spa-like ensuite with a freestanding bathtub and a walk-in shower adorned with brass fixtures. The ensuite’s sleek matte-finish countertops and ample storage ensure the space is both beautiful and functional. The fully finished basement adds even more living space, complete with a wet bar and a media room for movie nights or entertaining. A fourth bedroom provides additional guest space, that can be used as a home office or gym, depending on your needs. Outside, full landscaping will be provided, plus a double detached garage. Call now for more information! (Photos shown are from Jerry Homes previous build with similar layout) (id:57312)
RE/MAX First
103 Vanson Close Se
Red Deer, Alberta
Welcome to 103 Vanson Close in the desirable Vanier East community of Red Deer! This stunning modified bi-level home, built in 2008 and meticulously maintained, offers a perfect blend of space and comfort. With over 1,413 sq ft above grade and an additional 854 sq ft in the fully developed basement, this home provides ample room for your family’s needs.Featuring soaring 10-foot ceilings, a spacious entrance, and an open-concept design that fills the home with natural light, every detail has been thoughtfully crafted. The kitchen is a chef’s delight, complete with a large island topped with granite countertops, a corner pantry, and modern ceramic tile flooring. With four bedrooms and three full bathrooms, including a spacious primary suite with a four-piece ensuite, there’s plenty of space for everyone.Enjoy the peace of a quiet neighborhood, with schools, a recreation center, and shopping conveniently close by. A double attached garage and excellent condition throughout make this home truly move-in ready. Don’t miss out on this beautiful family home – it’s waiting for you to call it your own! (id:57312)
Century 21 Maximum
209, 14921 Macdonald Drive
Fort Mcmurray, Alberta
Welcome to 14921 209 Macdonald Drive - a second floor unit with river views off the balcony, just steps away from Macdonald Island Park, shopping centers, The Snye park, restaurants bus stops, walking trails + so much more! Take advantage of this great opportunity to own an investment property or a perfect place to call home! This 2 bedroom 1 bathroom unit has an open concept with endless opportunities! This unit currently has long time tenants who are looking to stay if you are looking for a great investment opportunity! Call today for your personal tour! (id:57312)
Coldwell Banker United
623 Boulder Creek Drive Se
Langdon, Alberta
Welcome to your dream home—a stunning walkout bungalow with breathtaking golf course views and exceptional upgrades that make it truly move in ready! The main floor features refinished hardwood floors and fresh paint, creating a bright and inviting atmosphere. The kitchen boasts brand-new appliances and modern countertops (both updated in 2024) along with a convenient coffee bar.Relax in the spacious family room, which has built-in cabinets beside a cozy gas fireplace—perfect for gatherings. The primary bedroom offers a 4-piece ensuite and a walk-in closet, while two additional bedrooms are currently set up as versatile home offices.The expansive walkout basement is ideal for entertaining, featuring two large bedrooms with oversized windows that bring in natural light, plus a family room with ample space for a pool table, a full bathroom and plenty of storage. Convenient laundry facilities have been relocated to the lower level, while upstairs mudroom hookups remain available for your preference.Step outside to your private backyard oasis, complete with a hot tub, pergola, and upper deck with a privacy wall and sun canopy. The stamped concrete patio is great for gatherings, while low-maintenance landscaping allows you to sit back and enjoy your space. Pet owners will appreciate the dedicated dog run.Recent upgrades enhance comfort and curb appeal, including AC and furnace updates (2021), landscaping (2022), and garage insulation and new door opener (2022). The home also features architectural lighting (2023) and an on-demand hot water system with a water softener installed in 2024. Don’t miss your chance to own this incredible home—schedule your viewing today! (id:57312)
RE/MAX Complete Realty
14128 95a St Nw
Edmonton, Alberta
Looking for that FF, move in ready home w/huge possibilities? Located in the quiet community of Northmount is your perfect family home or next revenue property. It offers you everything you need with 3 BDRM, 2.5 BTH, NEW FURNACE w/CENTRAL A/C, OVERSIZED DD garage & RV parking. Plus the yard that is easy to fall in love with, full of stunning mature perennials, rose bushes & trees you get to enjoy from your newer lg deck! Entering the front you are hit with that beautiful homie feel w/vaulted ceilings & open beams providing you tons of natural light through newer vinyl windows in your spacious living rm, dining area & kitchen w/SS appliances. A couple steps up is a 4pc bth, a master w/DOUBLE CLOSETS leading to the remodeled 2pc bth & finishing off w/the 2nd bdrm. The bsmt offers unlimited possibilities w/lg windows taking away the basement feel, 2ND KITCHEN, lg 3rd bdrm, plus an amazing 3pc bth that was professionally remodeled 2 yrs ago, lg laundry room (2nd located at backdoor) & tons of storage. (id:57312)
Royal LePage Arteam Realty
243 Penbrooke Close Se
Calgary, Alberta
Welcome to this fully renovated gem in the heart of Penbrooke! This stunning home boasts an open-concept layout with modern finishes and all-new appliances, perfect for entertaining or relaxing with family. The main floor features a bright and spacious living area, a sleek kitchen with a center island that doubles as a dining space, and a convenient upstairs hidden laundry. With 3 generously sized bedrooms, including a master bedroom with its own private half-bath, and a total of 1.5 bathrooms upstairs, this home is designed for comfort and convenience. The illegal basement suite offers incredible potential with 2 large bedrooms, both featuring walk-in closets, a full kitchen, a bathroom, and separate living space—perfect for extended family or rental opportunities. Outside, you’ll find a large backyard with ample space for outdoor activities and a double detached garage for parking and storage. This property is ideally located close to schools, parks, and amenities, making it a perfect choice for families or investors. Don't miss this incredible opportunity—schedule your showing today! (id:57312)
Prep Realty
377 Martinwood Place Ne
Calgary, Alberta
This home offers a spacious master bedroom with ensuite, a second bedroom, and a functional open-concept main floor with its own laundry. The legal basement suite features 2 bedrooms, a full washroom, a private entrance, and dedicated laundry—perfect for rental income or extended family. Prime location near schools, shopping, LRT, Genesis Centre, and places of worship. An ideal family home or investment opportunity. Book your showing today! (id:57312)
Exp Realty
815 Schooner Dr
Cold Lake, Alberta
Beautiful Brand New Build coming this Spring in Cold Lake North! Pick your colours, pick your granite and make this home YOURS! 5 bedrooms/3 bathrooms with attached heated triple garage(29X24). Situated close to Lefebvre Heights and African Lake trails. Spacious front entrance w/ vinyl plank flooring. Black railing and black finishing colours for the doors and knobs.Bordeleau cabinets, stone counters, middle island,corner pantry, butler pantry, soft close drawers, gas stove & stainless steel appliances included.Beautiful shiplap electric fireplace with matching mantle. 2 bedrooms & a 4 piece bathroom complete the main area. The primary bedroom sits above the garage & is separated from the main level. The ensuite boasts heated floors, his and her sinks, tiled shower and an inviting soaker tub. Basement is fully finished with heated floors, upgraded ceiling tiles,2 bedrooms, HUGE family room and a 4pc bathroom. Fully fenced yard w/sod front and back. Composite front deck w/exterior stone finishings. (id:57312)
Royal LePage Northern Lights Realty


