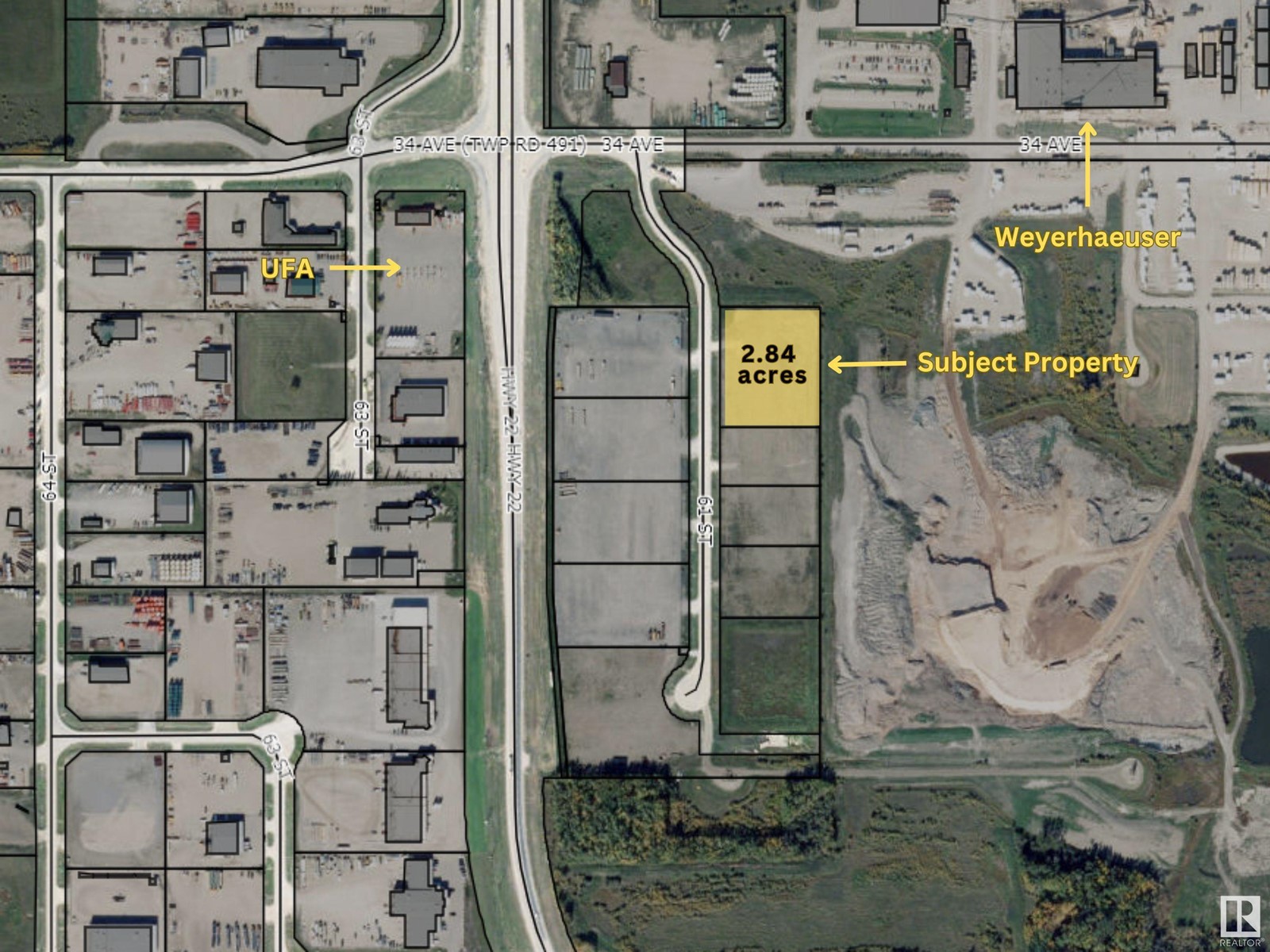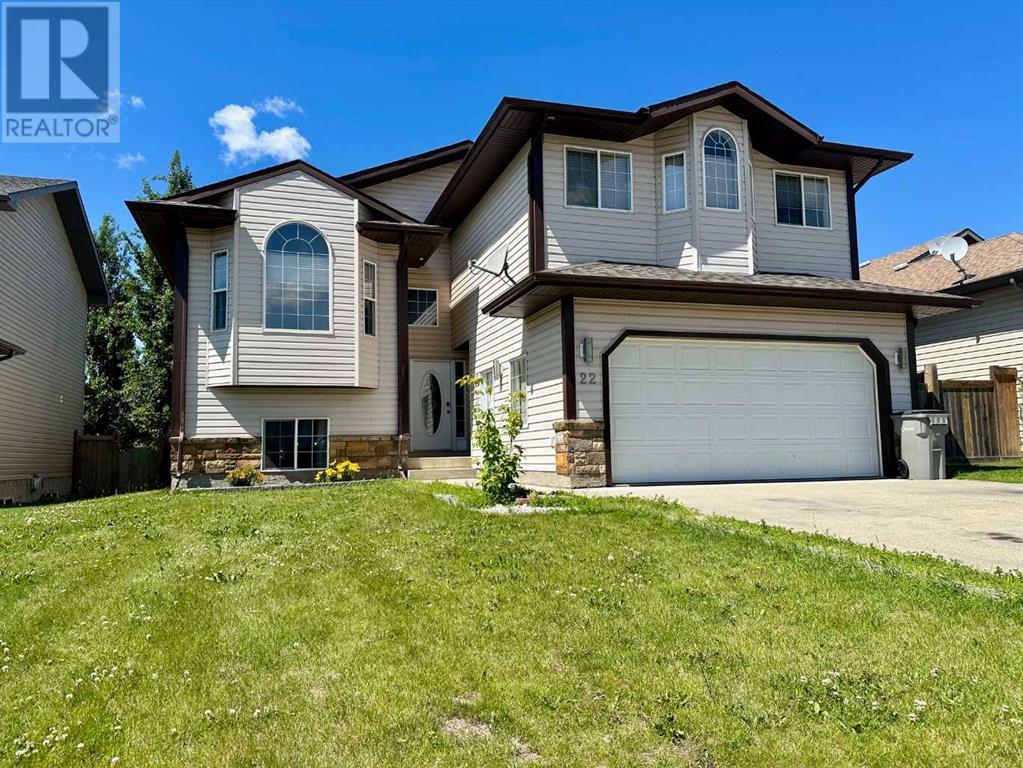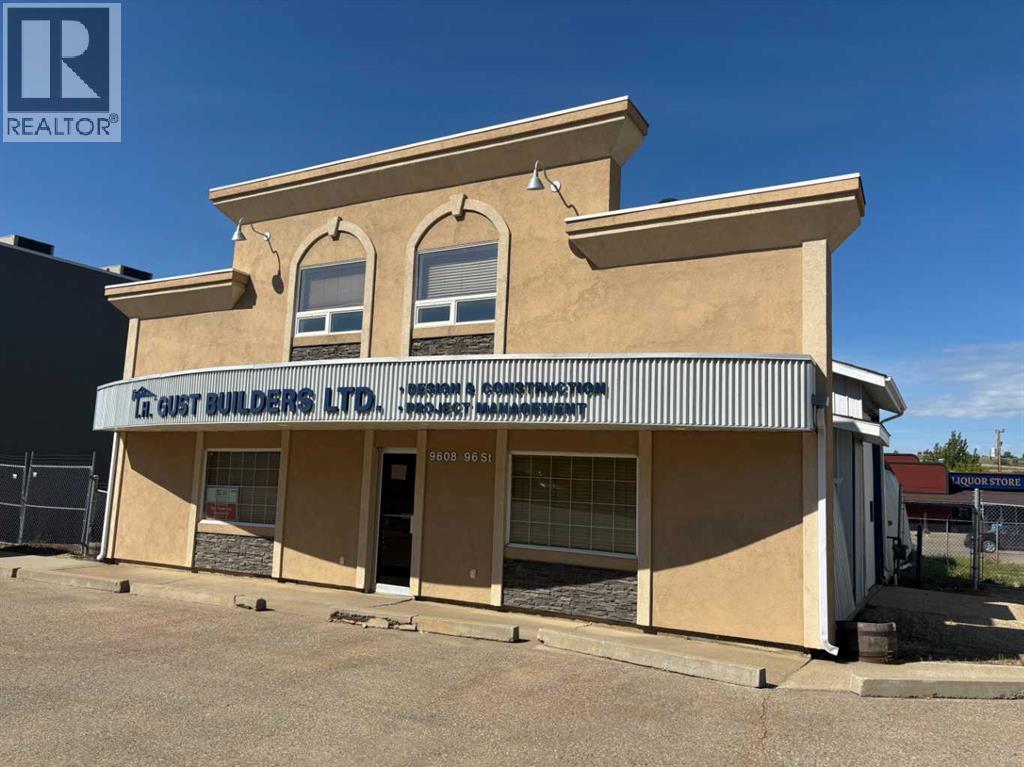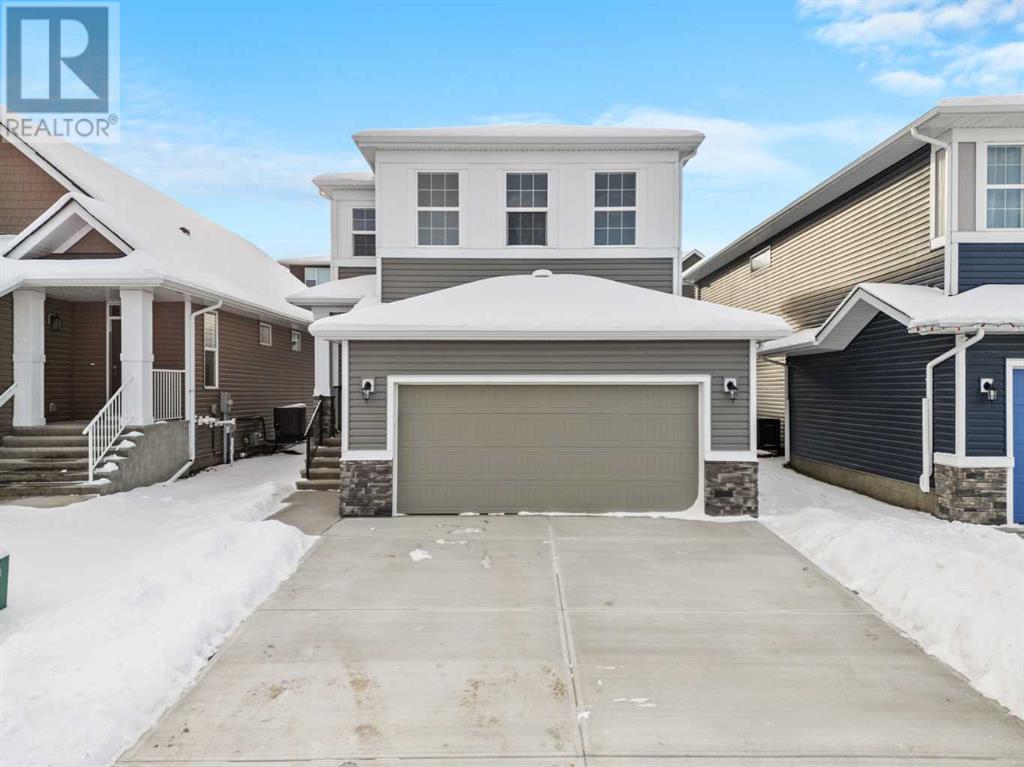3201 61 St
Drayton Valley, Alberta
Fantastic location! 2.84 acre commercial lot just off Hwy 22. Lot located on fully paved road with all services to the property line. Ready to build on! (id:57312)
Century 21 Hi-Point Realty Ltd
4406, 60 Panatella Street Nw
Calgary, Alberta
This stunning top-floor condo located in the highly sought-after community of Panorama Hills offers 844 sq ft of bright light-filled space, featuring an open floor plan that provides flow but also privacy for each bedroom. Boasting brand new luxury vinyl flooring and freshly painted, this unit is move-in ready. The kitchen combines style and functionality. A perfect place to explore new recipes with plenty of counter space or entertain your friends with the raised breakfast bar. Equipped with stainless steel appliances, a vented hood fan, microwave, and dishwasher. Because this unit is west facing, you will enjoy night sunsets sitting in your living room or on the expansive covered patio perfect for lounging, grilling, and entertaining. The primary bedroom offers a walk-through closet, and 4-piece ensuite. Both west facing bedrooms are airy with plenty of natural light throughout the day. Additional features include in-suite laundry with pantry/storage space, an assigned parking stall, visitor parking. The building is managed by Envision Management who are highly rated in the city. Condo fees include heat, water, electricity and the community HOA. Panorama Pointe is located just a 5 minute walk to a grocery store, restaurants, banking and other amenities. And less than a 10 minute drive to Country Hills Shopping Center and Cross Iron Mills. Easy access to Stony Trail makes this a very central location.Perfect for new home buyers, investment seekers, or anyone ready to simply life with condominium living. (id:57312)
Cir Realty
17 Creekstone Place Sw
Calgary, Alberta
Welcome to this brand new, 5 bedroom, 4 bathroom home in the upscale community of Pine Creek. This home was just recently completed and is your opportunity to avoid the hassle of the building process but still get the brand new home with no wait. As you walk in you are greeted with luxury vinyl plank floors leading to your open floor plan, starting with your main floor office making for a wonderful workspace or library. The chef-style kitchen has been upgraded with stainless steel appliances, granite countertops and a large number of cabinets and draws for storage. The kitchen is open to both your dining room and expansive living room making the space great for entertaining or quiet family dinners. A 2 piece bathroom completes the main level before heading upstairs. The upper level features a large bonus room with a vaulted ceiling, 2 additional bedrooms both with walk-in closets, a full bathroom with granite countertop vanity, and a large primary bedroom complete with spa-style ensuite bathroom and walk-in closet. The basement is a fully finished, 2 bedroom LEGAL SUITE which also offers many upgrades including the kitchen again with stainless steel appliances, granite countertops, ample amount of cabinets and drawers, and a 4 piece bathroom. The kitchen is open to the living/dining area and the use of space is well thought out. This property offers dual high-efficiency furnaces, dual water tanks, and a separate side entrance, and is a great opportunity to generate rental income or for a mother-in-law suite. The community is gorgeous with parks and playgrounds, shopping and schools nearby, access to many main roads and lots of room to grow. Do not miss out on this opportunity to own an amazing property in one of the most sought-after communities in Calgary. (id:57312)
Exp Realty
102 12 Street E
Bow Island, Alberta
Here's your opportunity to get into Bow Island's Industrial Subdivision! Discover this prime 5.19 acre lot in Bow Island's highly sought-after industrial subdivision. This versatile parcel offers endless possibilities, with a wide range of permitted uses. Strategically located with easy access to main routes, this property is ideal for investors or businesses looking to expand their operations. Take advantage of the limited industrial land supply in Bow Island and secure your future growth. (id:57312)
RE/MAX Medalta Real Estate
205, 701 3 Avenue Sw
Calgary, Alberta
Welcome to Churchill Estates, a prestigious condo in the heart of Eau Claire. This 2-bedroom, 2-bathroom unit offers 925 sq. ft. of thoughtfully designed living space, combining style and practicality. The interior features new hardwood floors, tile in key areas, and an updated primary bathroom with in-floor radiant heating and a frameless glass steam shower. The kitchen boasts soft-close cabinetry, honed slate countertops, and top-tier KitchenAid stainless steel appliances, including a gas range and microwave hood fan. The open-concept living and dining area centers around a sleek gas fireplace and opens onto an expansive 24’5” x 17’5” balcony (429 sq. ft.), perfect for entertaining or relaxing outdoors. The primary bedroom features a walk-through closet leading to a 5-piece ensuite. The second bedroom, with access to the additional 3-piece bathroom, is perfect for guests or a home office. Additional conveniences include a built-in vacuum system, advanced security wiring, and two titled underground parking stalls in a heated garage. Churchill Estates provides concierge service Monday to Friday, 8 a.m. to 3:30 p.m., and visitor parking at the back of the building. The beautifully designed lobby features elegant wood bookshelves, adding warmth and sophistication to your arrival. Located steps from Calgary’s Plus 15 network, shops, and restaurants, this unit delivers a premier urban living experience. Schedule your private showing today! (id:57312)
Gravity Realty Group
22 Cedar Heights
Whitecourt, Alberta
This spacious 2006-built home offers a beautiful and functional floor plan. With 5 bedrooms, an office and 3 full bathrooms, this fantastic home is fully finished and situated in a cul-de-sac in a desirable hilltop location, close to the hospital, rec center, Skating Rinks and schools. Immediate possession available! Large fenced yard features a dog run, back alley access perfect for parking a boat or additional vehicles, and a 2-level deck perfect for relaxing. The open floor plan features vaulted ceilings, hardwood floors, and a gas fireplace. You'll also love the attached double attached garage. The master retreat, located on the upper level above the garage, includes a full 4-piece bathroom and a walk-in closet. The main floor offers 3 additional bedrooms and another full bathroom. Upgraded ICF foundation and added insulation help keep the utility bills down! The finished lower level includes 2 more bedrooms, a third 4-piece bathroom, a separate storage room, laundry, and a massive family room with a projector and surround system, which are included with the home. All appliances are included. The hot water tank was replaced 2 years ago. (id:57312)
RE/MAX Advantage (Whitecourt)
5756 172 St Nw
Edmonton, Alberta
Two bedroom plus den upper floor end unit in great quiet location in West Edmonton. This project is in great condition with well maintained buildings and close to shopping, schools, hospitals, parks and golf. Public transportation at your door. Just minutes to West Edmonton Mall. The two large bedrooms and a den provide lots of space for living and the kitchen is open to a spacious dining and living area. Fireplaces are not useable at this time. Will have updated info on that soon. Full size washer and dryer in hallway laundry closet. Check out the location. (id:57312)
Royal LePage Noralta Real Estate
9608 96 Street
Peace River, Alberta
This property offers a fantastic opportunity for a variety of business uses! With 3600 square feet of main floor space which includes a large office/reception area, office space upstairs and approximately 2000 square foot workshop which features a 12 foot overhead door, its perfect for businesses requiring both retail and operational space. The large fenced yard adds extra functionality, ideal for storage, parking or other business needs. Whether you're starting a new venture or expanding an existing one, this multi purpose property is ready to adapt to your vision. Call today for your appointment to view. (id:57312)
Royal LePage Valley Realty
483 Rivercrest Road W
Cochrane, Alberta
*THIS PRICE IS ONLY VALID FOR A DECEMBER POSSESSION!* Welcome to this stunning 3-bedroom, 2.5-bathroom bungalow located in the heart of the Rivercrest community. As you step inside, you’ll be greeted by a spacious, open floor plan that effortlessly connects the dining room, kitchen, and living area, making it perfect for both everyday living and entertaining.The kitchen is a true highlight, featuring brand-new, top-of-the-line appliances, including a gas cooktop, a stainless steel fridge, a built-in microwave, and a dishwasher. The beautiful quartz countertops complement the sleek white cabinets, which offer ample shelving space for all your kitchen essentials.The dining and living areas are filled with natural light, thanks to the large windows and a striking light fixture that adds elegance to the space. Step outside to your backyard, where you'll find a charming deck, ideal for relaxing with a morning coffee or enjoying the evening breeze.The primary bedroom is a peaceful retreat, with a lovely view of the backyard. The 5-piece ensuite features a double vanity with quartz countertops and stylish grey tile accents throughout, creating a serene and modern atmosphere. The walk-in closet conveniently leads into both the laundry room and kitchen, making organization a breeze.Downstairs, the fully finished basement offers a cozy kitchenette and a large recreation room, perfect for family fun or movie nights. The basement also includes two generously sized bedrooms and a 4-piece bathroom, providing comfort and privacy for guests or growing families.Located in the new, family-friendly community of Rivercrest in Cochrane, this home is surrounded by picturesque mountain views and offers easy access to the city, just a 20-minute drive away. Don’t miss out on the opportunity to own this wonderful bungalow, available for immediate possession. Schedule your showing today! (id:57312)
Exp Realty
382 Rivercrest Road
Cochrane, Alberta
PRICE ONLY VALID FOR A DECEMBER POSSESSION - Welcome to this stunning 3-bedroom, 2.5-bathroom home located in the highly sought-after Rivercrest community. As you step inside, you’re immediately greeted by beautiful chestnut luxury vinyl plank flooring that flows seamlessly throughout the entire home. To your right, an elegant office space is perfectly appointed with stylish white barn doors, offering both privacy and charm.The eat-in kitchen is a chef’s dream, complete with all brand-new appliances, including a stainless steel refrigerator, a gas cooktop, a stainless steel dishwasher, a built-in microwave, and a built-in oven. The kitchen features a bright, white color scheme that complements the sleek white cabinetry, providing ample storage space for all your kitchen essentials. A massive pantry with built-in metal shelves offers even more convenience for organizing family staples.The living room is centered around a beautiful gas fireplace feature wall, adding warmth and elegance to the space. Adjacent to the living room, the dining room offers a perfect space for family meals, enhanced by a stylish light fixture and a pleasant view of the backyard.Upstairs, you’ll find a spacious bonus room, ideal for cozy nights indoors or as a play area. Two additional bedrooms provide plenty of space for spare rooms, a home office, or guest accommodations. The 4-piece bathroom includes quartz countertops and a lovely tile accent behind the shower, creating a clean, modern feel.The primary bedroom is a true retreat, offering a large window with a lovely view of the backyard. The 5-piece ensuite bathroom is both elegant and functional, with grey tile accents, a double vanity with quartz countertops, and a glass shower that feels like a private spa. The walk-in closet provides generous space for all your storage needs.The unfinished basement is a blank canvas awaiting your personal touch. Whether you envision a home gym, a movie theater, or a cozy relaxation space, th e possibilities are endless.This home is located in the Rivercrest community, a family-oriented neighborhood that’s perfect for outdoor activities, with stunning mountain views surrounding you at every turn. Only a 20-minute drive from north Calgary, this home offers a peaceful retreat with easy access to city amenities. Don’t miss out on the opportunity to own a piece of Rivercrest. Schedule your showing today through ShowingTime! (id:57312)
Exp Realty
84, 2117 81 Street Sw
Calgary, Alberta
Welcome to this stunning new Lucas Model townhome in the sought-after Elkwood project, located in the vibrant Springbank community in SW Calgary. This spacious 1500+ sq ft home offers modern living at its finest with an open-concept design and luxurious finishes throughout. Open-Concept layout, seamlessly integrated living and dining areas with large windows that flood the space with natural light. Modern kitchen with stainless steel appliances and quartz countertops are perfect for cooking and socializing.Unit has luxury vinyl plank flooring throughout the main living areas and cozy carpets in the bedrooms. Spacious primary bedroom featuring an ensuite bathroom and a walk-in closet.Outdoor living enhanced with a private patio, ideal for outdoor relaxation and gatherings. Convenient attached car garage with an additional driveway space will allow you to park up to 2 cars. Be a part of the desirable, vibrant Springbank Hill community. Showings on site available. Photos are representative. (id:57312)
Bode
242, 60 Royal Oak Plaza Nw
Calgary, Alberta
Don’t miss out on this impressive second floor unit! You will love the spacious open concept floor plan with two Bedrooms and two Bathrooms. The Kitchen is amazing with attractive cabinetry, lots of counter & storage space (appliances are included). An adjoining Living Room features large windows including a glass door to access the balcony. Relax and enjoy this quiet outdoor living space! The Primary Bedroom has walk-through wardrobe closets to the private Ensuite. The second Bedroom is perfect for a roommate or home study. There is a convenient Laundry and full Bathroom. Take the stairs or elevator to the heated, underground parkade and never worry about the changing seasons! This unit includes a titled parking stall and separate storage unit. There is a bicycle storage area and parking spots for a motorcycle. This complex is pet friendly and has a Club House for Residents to enjoy. It features a gym and lounge with a pool table. You will love the convenient location! Walk to major shopping, trendy restaurants, transit, Rocky Ridge YMCA and so much more. Easy access to main roads throughout the city. Flexible possession. A pleasure to show. (id:57312)
RE/MAX Complete Realty











