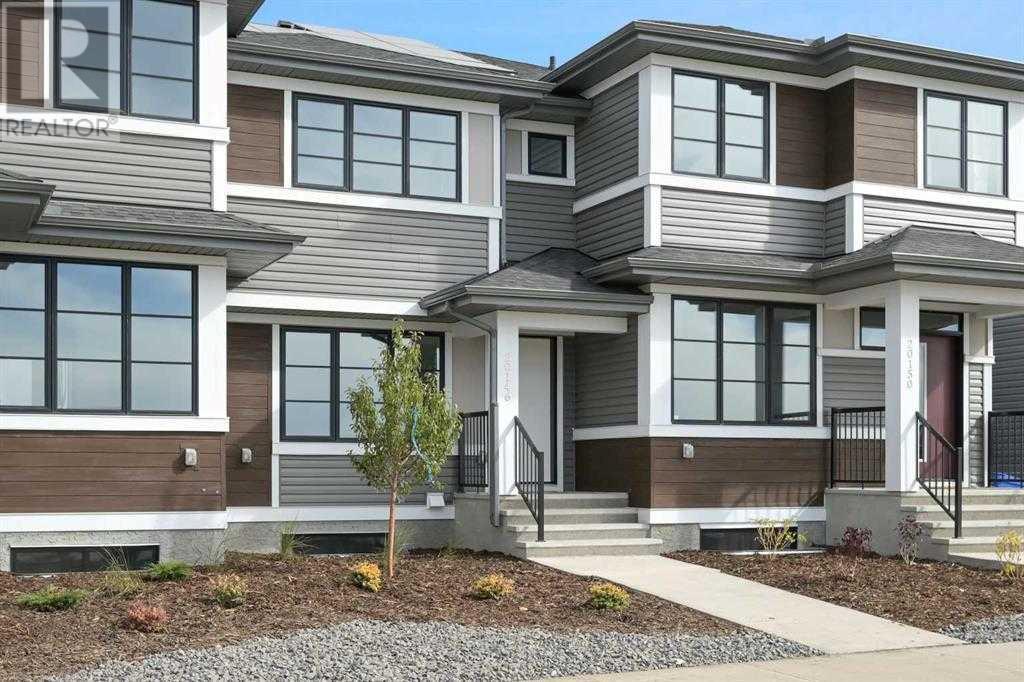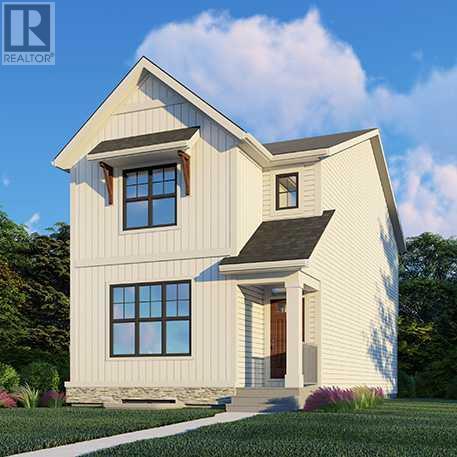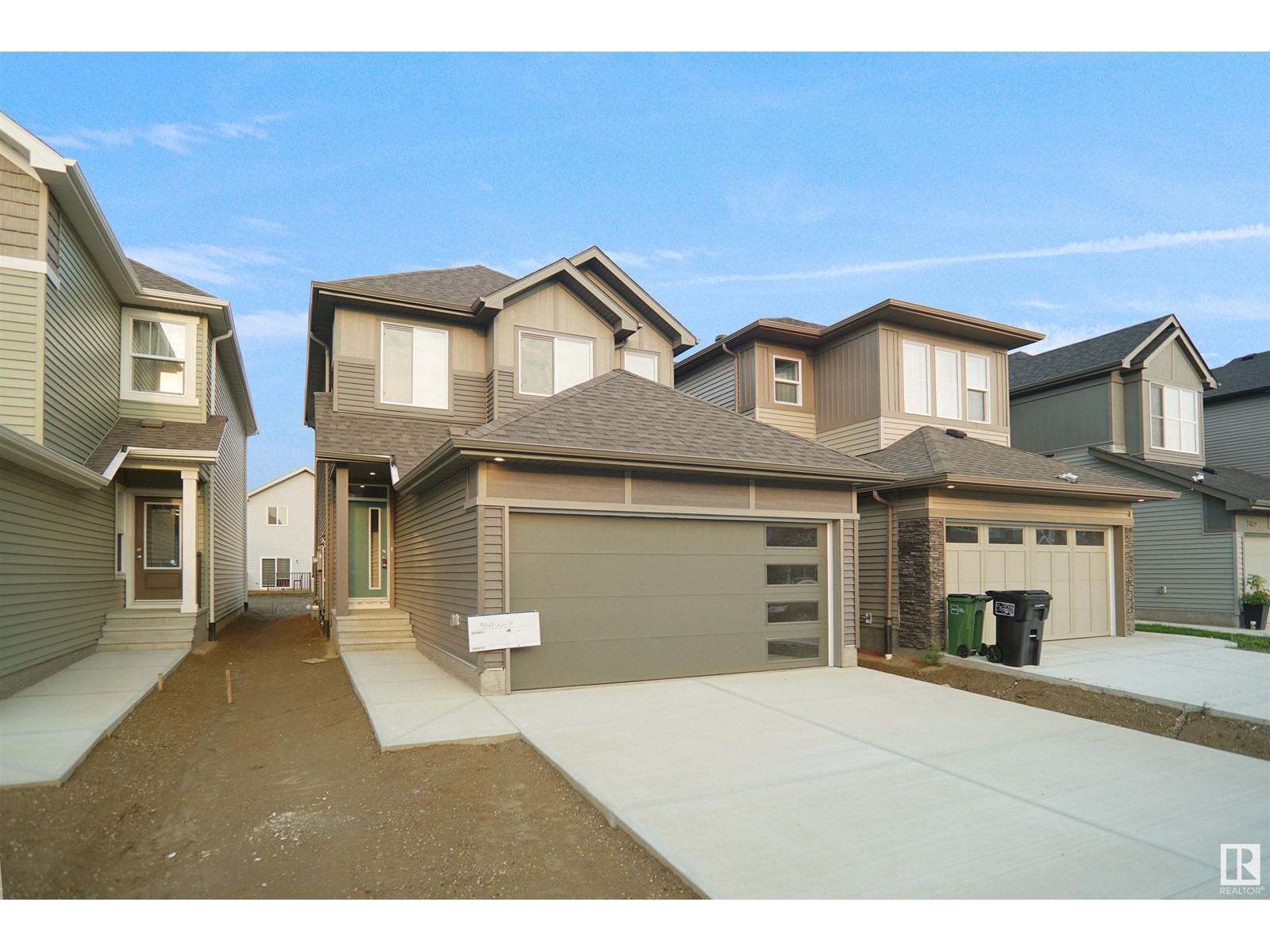432, 11620 Elbow Drive Sw
Calgary, Alberta
CONDO FEE COVERED water, heater and electricity! Welcome to this charming and affortable 2-bedroom unit, ideal for first-time buyers or investors, located on the top floor of Anderson Place. Its offers a great view with plenty of natural light. The living room and kitchen provide ample space for relaxation and cooking. Step through the patio doors to the balcony, where you can enjoy the street view. The kitchen features plenty of cabinets and counter space for all your needs. All of appliances like dishwasher and refrigerator all working well. Additionally, there is a versatile storage space that could serve as a small office, along with two generously sized bedrooms and a full 4-piece bath. The designated parking stall is conveniently located near the front entrance. You'll also find a wide range of amenities nearby, including restaurants, Southcentre Mall, and the Family Leisure Center. Public transit is easily accessible, with the LRT just a short distance away, and bus routes on Elbow Drive, less than a 5-minute walk from your door. Schools are within close reach, and Anderson Road provides quick access to Stoney Trail. This is a fantastic opportunity to own a condo in a prime location. Don’t miss out—come see it for yourself! (id:57312)
Skyrock
479 Union Avenue Se
Calgary, Alberta
*PREMIER TOWN HOME COLLECTION*BEAUTIFUL JAYMAN BUILT NEW HOME*SOLAR & SMART TECH*NO CONDO FEES*PARKING FOR 2 CARS* This lovely 2 story townhouse features a nice open floor plan that flows smoothly into the modern kitchen with a centralized flush eating bar, Elegant Polaire QUARTZ counters, full pantry, Stainless Steel WHIRLPOOL appliances that includes a 25 cu ft French Door Refrigerator with icemaker, Broan Power Pack hood fan with shroud, built-in Panasonic microwave with trim kit and upgraded slide in smooth top stove. As well as a convenient half bath + nice back entry! The 2nd level offers a Primary Suite with a private 3 piece en suite & walk-in closet along with 2 additional spacious bedrooms & a full 4 piece main bath. Bonus: Upper Laundry room! The unfinished basement provides roughed in plumbing & an opportunity for you to create & finish your ideal additional living space. Beautiful interior selections that include a silgranite sink & soft close drawers. Other upgrades include 4x4 rear landing with concrete patio, Fully fenced and landscaped, QUARTZ counters tops in kitchen and bathrooms, Triple Pane Windows, 10 solar panels, BuiltGreen Canada Standard with an EnerGuide rating, UV-C ultraviolet light air purification system, high efficiency furnace with Merv 13 filters & HRV unit, Navien-Brand tankless hot water heater and Smart Home Technology Solutions. Enjoy living in this beautiful new community with nature as your back drop and trails within steps of your brand new Jayman BUILT Home. South Health Campus, World's largest YMCA, Cineplex and shopping all close by. Seton, a vibrant Southeast community that has everything you need to live, work and play. Live the lifestyle of a Village with all of the amenities of a big city. (id:57312)
Jayman Realty Inc.
503 Union Avenue Se
Calgary, Alberta
*PREMIER TOWN HOME COLLECTION*BEAUTIFUL JAYMANBUILT NEW HOME*SOLAR & SMART TECH*NO CONDO FEES*PARKING FOR 2 CARS*SIDE ENTRANCE*This lovely 2 story townhouse features a nice open floor plan that flows smoothly into the modern kitchen with a centralized flush eating bar, Elegant white QUARTZ counters, full pantry, Stainless Steel WHIRLPOOL appliances that includes a 25 cu ft French Door Refrigerator with icemaker, Broan Power Pack hood fan with shroud, built-in Panasonic microwave with trim kit and upgraded slide in glass top stove. As well as a convenient half bath + nice back entry! The 2nd level offers a Master Suite with a private 3 piece en suite with sliding glass door shower & walk-in closet along with 2 additional spacious bedrooms & a full 4 piece main bath. Bonus: Upper Laundry room! The unfinished basement provides roughed in plumbing & an opportunity for you to create & finish your ideal additional living space. Beautiful interior selections that include a silgranite sink & soft close drawers. Other upgrades include 7x4 rear deck, Fully fenced and landscaped, QUARTZ counters tops in kitchen and bathrooms, Triple Pane Windows, 10 solar panels, BuiltGreen Canada Standard with an EnerGuide rating, UV-C ultraviolet light air purification system, high efficiency furnace with Merv 13 filters & HRV unit, Navien-Brand tankless hot water heater, convenient SIDE ENTRANCE, raised 9ft ceiling height in Living Room and Smart Home Technology Solutions. Enjoy living in this beautiful new community with nature as your back drop and trails within steps of your brand new Jayman BUILT Home. South Health Campus, World's largest YMCA, Cineplex and shopping all close by. Seton, a vibrant Southeast community that has everything you need to live, work and play. Live the lifestyle of a Village with all of the amenities of a big city. (id:57312)
Jayman Realty Inc.
101 Edith Way Nw
Calgary, Alberta
Exquisite & beautiful, you will immediately be impressed by Jayman BUILT's "AVID 20" HOME with CONVENIENT SIDE ENTRANCE located in the up and coming community of Glacier Ridge. A lovely neighborhood with great new amenities on the horizon welcomes you into over 1700+sqft of above grade living space featuring stunning craftsmanship and thoughtful design. Offering a unique open floor plan boasting a stunning GOURMET kitchen with a beautiful centre island with flush eating bar & sleek stainless steel Whirlpool appliances including a French door refrigerator with ice maker, a Whirlpool Electric Slide In Smooth Top, Built-in Panasonic Microwave with trim kit and Broan power pack built-in cabinet hoodfan. Stunning Luxe Noir and Elegant White QUARTZ counter tops, spacious walk-in pantry, soft close slab cabinets and Silgranite Coal Black undermount sink compliment the space. Enjoy the generous dining area that overlooks the spacious Great Room with the stunning Arts & Crafts elevation out front along with an additional MAIN FLOOR BEDROOM AND FULL BATH located on the main level for additional family members or visiting guests that prefer no stairs. You will discover the 2nd level boasts 3 sizeable bedrooms with the Primary Bedroom including a gorgeous 4 pc private en suite with a generous walk-in closet along with 2nd floor laundry for ease of convenience. In addition, enjoy a nicely centralized Bonus Room that separates the two additional bedrooms and the Primary Suite for additional privacy. The lower level has 3 pc rough in for future bath development and the back yard has space for you to a build double detached garage at your leisure. Enjoy the lifestyle you & your family deserve in a beautiful Community you will enjoy for a lifetime! Jayman's standard inclusions feature their Core Performance with 10 Solar Panels, BuiltGreen Canada standard, with an EnerGuide Rating, UV-C Ultraviolet Light Purification System, High-Efficiency Furnace with Merv 13 Filters & HRV unit, Navien Tankless Hot Water Heater, Triple Pane Windows, and Smart Home Technology Solutions! Additional features of this stunning home include: extra Fit & finish, professionally designed colour palette, located on a desirable corner lot, rear BBQ gas line and raised 9ft basement ceiling height. The 832-acre community of Glacier Ridge is settled in Calgary's prestigious Northwest. Framed by views of the Rocky Mountains and distinguished by the natural coulees that cross its land, Glacier Ridge offers a rare chance for families to live in a new community that feels nostalgic. (id:57312)
Jayman Realty Inc.
9708 Carson Wy Sw
Edmonton, Alberta
Welcome to the Sampson built by the award-winning builder Pacesetter homes and is located in the heart of Creekwood Chappelle and just steps to the neighborhood park and schools. As you enter the home you are greeted by luxury vinyl plank flooring throughout the great room, kitchen, and the breakfast nook. Your large kitchen features tile back splash, an island a flush eating bar, quartz counter tops and an undermount sink. Just off of the kitchen and tucked away by the front entry is a 2 piece powder room. Upstairs is the master's retreat with a large walk in closet and a 4-piece en-suite. The second level also include 2 additional bedrooms with a conveniently placed main 4-piece bathroom and a good sized bonus room. Close to all amenities and easy access to the Henday. *** This home is under construction and the photos used are from the same exact built home but colors may vary, slated to be complete this coming June of 2025 *** (id:57312)
Royal LePage Arteam Realty
53 Shawnee Rise Sw
Calgary, Alberta
Nestled within the desirable Shawnee Slopes community, this exceptional two-story residence enjoys unparalleled proximity to Fish Creek Park, walking distance to CTRAIN STATION, picturesque pathway systems, cycling and pedestrian trails, and expansive green spaces. This traditional home showcases thoughtful upgrades, including gleaming hardwood flooring throughout, brand new quartz countertops all over, presenting ample opportunity for the new owners to infuse their personal style and vision. Upon entering, one is warmly greeted by a spacious, tile-floored foyer, bathed in an abundance of natural light. The cozy family room features a wood-burning fireplace and charming bay window. Adjacent to this inviting space lies the kitchen, featuring classic oak cabinetry, track lighting, a traditional white tile backsplash, and a newer stainless-steel oven with a flat top stove. The kitchen's efficient layout seamlessly transitions to a breakfast nook, adorned with another sunlit bay window that offers serene views of the private backyard. Just beyond the kitchen lies a formal dining space, while a dedicated living room at the front of the home provides additional comfort, accentuated by thoughtfully designed vaulted ceilings. Completing the main level are a 2-piece powder room and a separate mud/laundry room. Ascending the traditional staircase leads to the upper level of this exceptional residence. The primary bedroom impresses with vaulted ceilings, a generous walk-in closet, and another bay window overlooking the backyard. The primary ensuite bathroom features a jetted soaker tub, a separate toilet, and a standalone shower. Two additional well-appointed, spacious bedrooms and a 4-piece bathroom round out the second floor. The finished lower-level basement offers ample opportunity to realize one's vision, featuring a large recreation and entertainment room, as well as a wet bar. This lower level also provides additional conveniences, including a den - an ideal space for a home office or a dedicated playroom for children. This exceptional property embodies thoughtful design features and a backyard sanctuary, creating an extraordinary lifestyle opportunity. With its prime location, expansive living spaces, and distinctive amenities, 53 Shawnee Rise SW presents a remarkable prospect for young professionals, families, or discerning investors seeking a remarkable residence. (id:57312)
Century 21 Bamber Realty Ltd.
9712 Carson Pl Sw
Edmonton, Alberta
Welcome to the Willow built by the award-winning builder Pacesetter homes and is located in the heart Chappelle and just steps to the walking trails and parks. As you enter the home you are greeted by luxury vinyl plank flooring throughout the great room, kitchen, and the breakfast nook. Your large kitchen features tile back splash, an island a flush eating bar, quartz counter tops and an undermount sink. Just off of the kitchen and tucked away by the front entry is a 2 piece powder room. Upstairs is the master's retreat with a large walk in closet and a 4-piece en-suite. The second level also include 2 additional bedrooms with a conveniently placed main 4-piece bathroom and a good sized bonus room. The unspoiled basement has a side separate entrance and larger then average windows perfect for a future suite. Close to all amenities and also comes with a side separate entrance perfect for future development.*** Pictures are of the show home the colors and finishing's may vary , Complete by June of 20 *** (id:57312)
Royal LePage Arteam Realty
5428 49 St
Warburg, Alberta
Very spacious, clean and well cared for describes this 1700sq.ft grand bungalow with 3 bedrooms, 2.5 bathrooms. Enter the front door and you are greeted with a massive living room with two large picture windows and a woodburning stone fireplace. The well cared for original kitchen has room for a large table and patio doors out the the south facing back yard. The primary bedroom includes a spacious en suite and two more good sized bedrooms and a 4 piece bathroom are in one wing of the house. The back entrance enters into a mudroom, 3 piece bathroom with main floor laundry and a separate entrance to the basement. Attached oversized double garage is plumbed for gas. Everything about this house is spacious, even the backyard being on a double lot, plenty of parking, and eneough saskatoon berries to feed multiple families! (id:57312)
RE/MAX Real Estate
#11 10931 83 St Nw
Edmonton, Alberta
This charming end unit condo features an open-concept main level with a spacious kitchen, dining, and living area, all with beautiful hardwood flooring. Step outside to a generous balcony, perfect for relaxing or entertaining. The lower level offers a large bedroom, a well-appointed bathroom, and a convenient storage room. With separate entrances on both levels, access is easy, and the laundry room is just outside the lower-level door. Enjoy the convenience of one parking stall in the back, plus additional street parking. ALL UTILITIES ARE INCLUDED in the condo fee: heat power, and water. Why rent when you can own? (id:57312)
Real Broker
#229 300 Spruce Ridge Rd
Spruce Grove, Alberta
AFFORDABLE! This one checks all the boxes with 2 bedrooms, 2 FULL bathrooms, UNDERGROUND parking, Central air conditioning, WEST exposure, attached covered balcony and a great location! Many recent updates in this unit including HIGH end STAINLESS appliances, vinyl plank flooring & modern trim. Big storage room in suite and storage in the underground parkade. Space for a good sized table and living room suite. Easy walk to the Tri Leisure centre & close to SuperStore! Minutes to major connecting routes. (id:57312)
2% Realty Pro
3701 46 Av
Beaumont, Alberta
Welcome to this stunning custom-built home, featuring a total of 3 spacious bedrooms on the upper floor, along with a versatile den on the main floor that can easily be converted into a fourth bedroom. The attention to detail and high-quality finishes throughout the home are sure to impress.As you step through the front door, you'll be greeted by a open-to-above foyer. The house boasts numerous upgrades, including 9-foot ceilings both on the main floor and in the basement. Gorgeous porcelain tiles flow seamlessly throughout the main floor, while elegant quartz countertops add a touch of luxury to the kitchen and bathrooms. The upper floor is completely carpet-free, showcasing beautiful, durable flooring throughout. The basement remains unfinished, offering endless possibilities for customization. It also features a side door for convenient access, and a concrete sidewalk has already been poured, adding to the home's functionality and curb appeal (id:57312)
Exp Realty
355 Lake Stafford Drive E
Brooks, Alberta
Top-notch! A 5 star rating for this 1 and 1/2 storey home on Lake Stafford Drive. When space is what you looking for, then this is the home for you. Over 1700 sq feet about grade, and over 3100 sq ft total living space. A grand layout with U shaped kitchen, oversized dining room with garden doors to close off the space if desired. Living room, Primary bedroom, 4 piece ensuite, main 4 piece bathroom and large closet make up the remainder of the main level. The upper level is thoughtfully designed, hosting 2 additional bedrooms. Be sure to check out the measurements of all the bedrooms, it is impressive. The lower level has a supersized rec room, private gaming or storage room and 2 bedrooms. The 5 piece bathroom is like having a spa in your own home! The driveway can easliy accommodate 3 vehicles, private fenced back yard with walk-out basement. Make note: Central Air conditioner (2024), professional painted (2024), Washer/Dryer (2024), Hot water tanks x 2 (2024), Flooring - 2 levels (2024), light fixtures (2024). Be sure to check out the Virtual Tour offered! (id:57312)
Century 21 Foothills Real Estate











