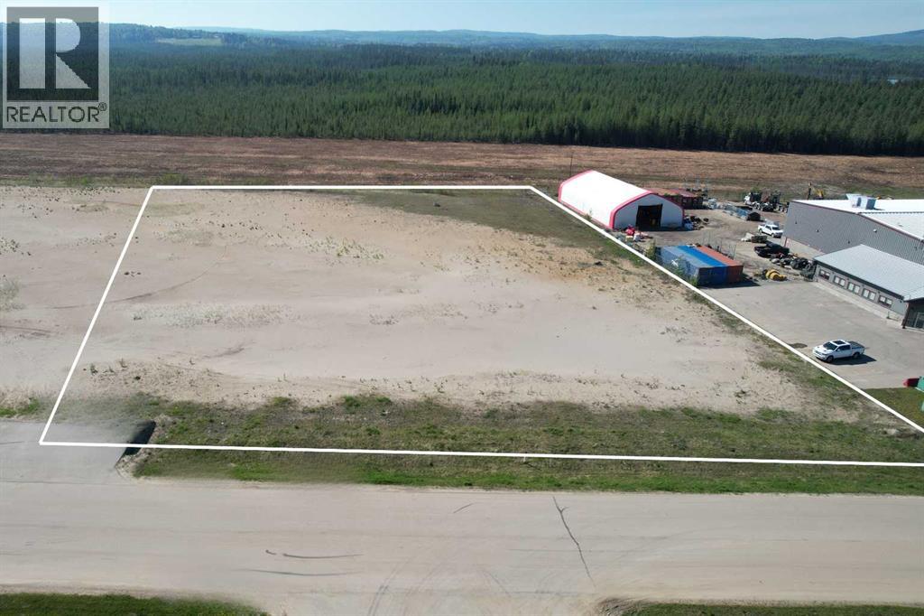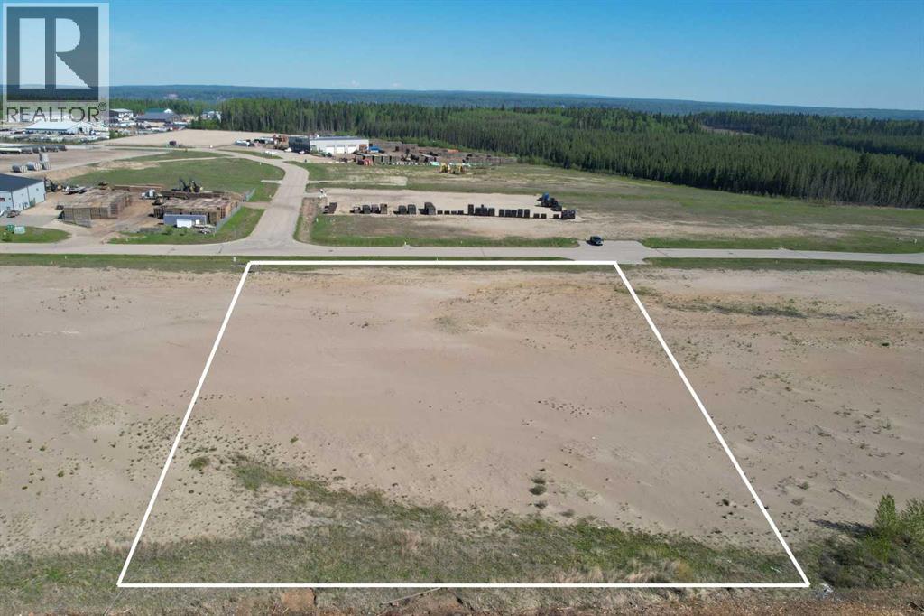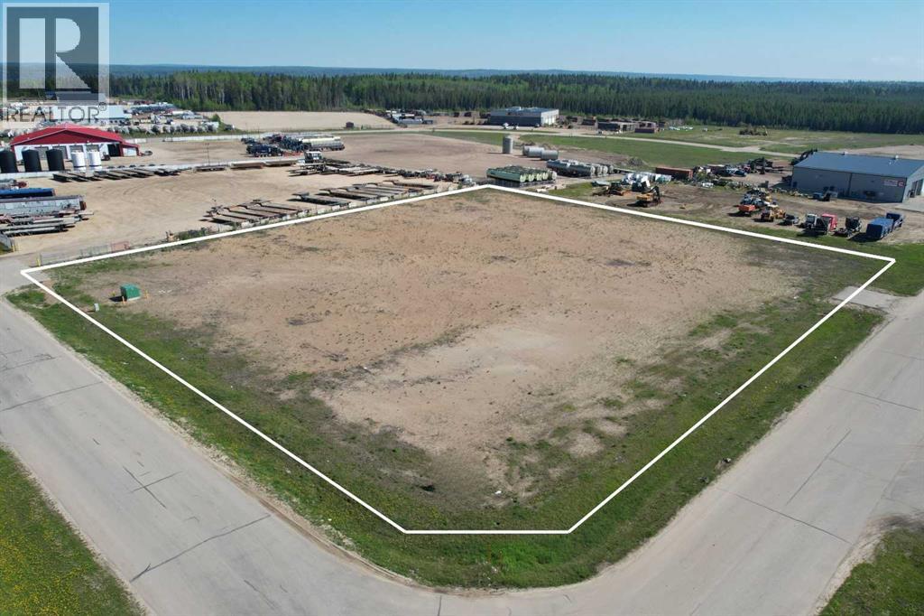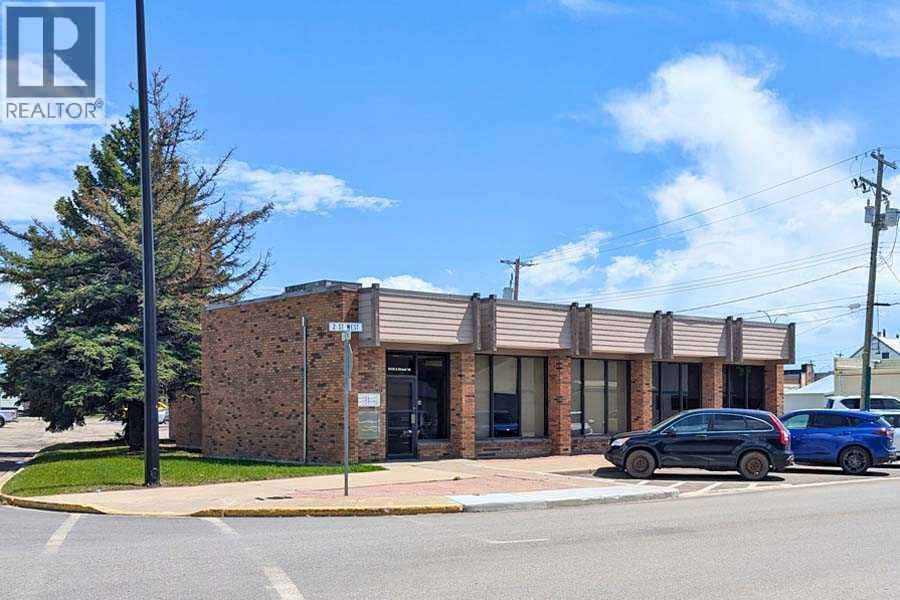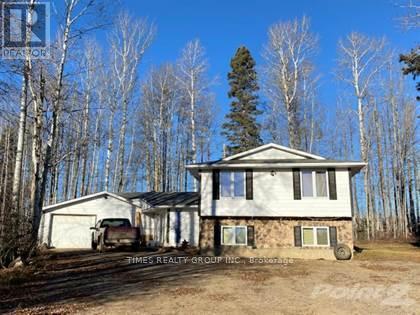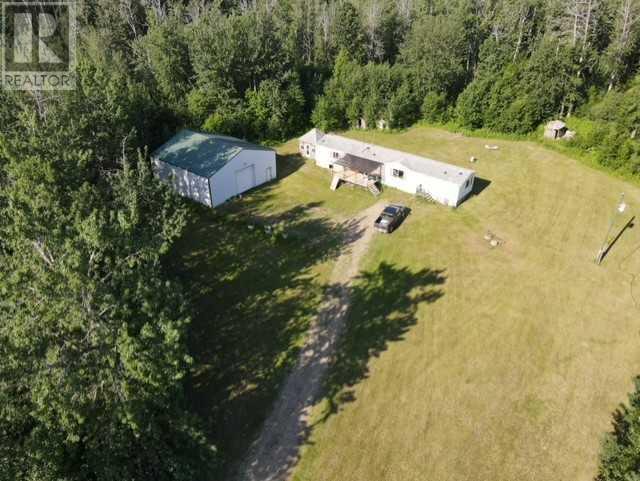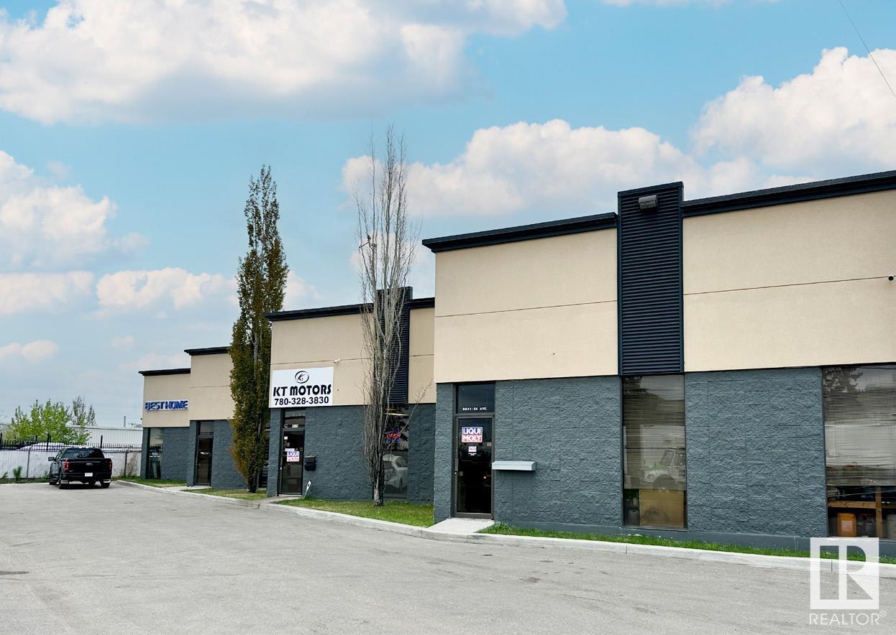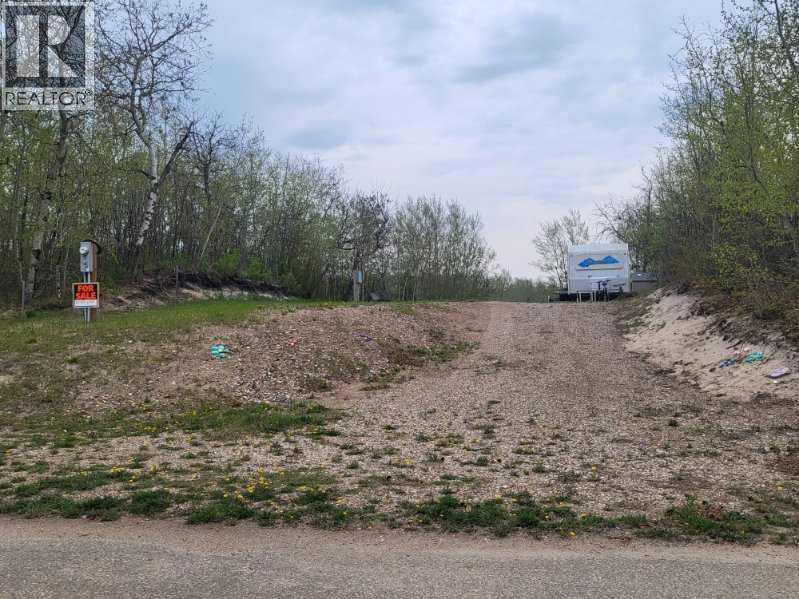5905 45 St
Leduc, Alberta
18 315 sq ft single storey multi tenant industrial building on 1.49 acres. Approximately 13 000 sq ft of warehouse space, & 5000 sq ft office/retail space. Total of five individual bays, all separately metered. Four bays currently rented out to four individual tenants. Fifth bay is vacant. Adequate parking, loads of storage area & fenced yard. Five 12 x 14 ft overhead doors in the rear. Excellent revenue property and/or user. (id:57312)
Royal LePage Gateway Realty
34131 Township Road 262
Rural Rocky View County, Alberta
Nestled amongst rolling hills East of Cochrane it is our privilege to present this top-notch equestrian facility & luxury residence. With a heated 80'x 200' arena featuring large windows, updated lighting and a rainwater collection system, this quality building is efficient & versatile. The upper level is equally as impressive with a spacious lounge overlooking the arena, kitchen for hosting gatherings and large private office. There is a West facing deck that spans the front of the arena with breathtaking mountain views, glass railing and ample space for outdoor entertaining. Attached to the arena is handsome 6 stall barn appointed w/ automatic stall waterers, wash bay, tack room, feed room & sitting area. Just a short walk away through the manicured grounds with its mature trees paved roads you will be wowed by the principle barn with 43 watered box stalls. This impressive building has new heaters, a renovated lounge, bathrooms, wash bay and ample tack storage. Outside are 43 paddocks of various sizes and 41 outdoor waterers. There are also two outdoor riding arenas, ½ mile limestone racetrack, hot walker & round pen to facilitate training objectives in multiple disciplines. Recently added to the property is a 60’ x 80’ heated shop w/ two overhead doors, water, linear floor drain and epoxy finish floor. The principle residence is a gorgeous custom home added to the property in 2021. Boasting 3819 sf of above-grade living space this one of a kind luxury abode features 6 bedrooms, impeccable finishes and integrated media. Its unique design offers opportunities for live/work usage and includes an elevator servicing all 3 floors. The main level has a warm and welcoming appeal, anchored by a stunning sandstone gas fireplace that serves as a focal point for the kitchen, dining and living room. The kitchen is a chef’s dream, featuring under cabinet lighting, quartz countertops, high end appliances & designer lighting selections. Upstairs are six bedrooms inclu ding a beautiful principle suite with a gorgeous ensuite bathroom and walk-in closet. The rest of the floor was designed so that the 3 bedrooms in the South wing can be separated, perfect for home office, live-in nanny or multi-generational living. There is also a practical kitchenette area, two 4 piece bathrooms and lovely laundry room on the second level. The lower level is fully finished with a large rec room, Murphy Bed and full bathroom. A triple attached heated garage, screened in deck and air conditioning complete this truly extraordinary country residence. Nearby a renovated 3 bedroom mobile home is perfect for staff accommodation. There are two machine/hay storage buildings on the property + ample trailer parking. The operation has 2 water wells , 4 septic tanks w/ 3 fields. An electronic gated entry provides peace of mind & safety for residents and boarders like. Whether you’re a professional or passionate horse lover don't miss your opportunity to acquire this exceptional facility. (id:57312)
Cir Realty
#5 Hillside
M.d. Of, Alberta
Welcome to this stunning 2200 square foot home with an attached 31x41 triple car garage! This perfect property offers a perfect blend of luxury and functionality. The open concept kitchen, dining, and living space creates a seamless flow for everyday living and entertaining. The kitchen is a chef's delight with granite countertops and a convenient floor sweep for the central vac system, making cleaning a breeze. The spacious dining room is ideal for hosting gatherings and creating lasting memories with family and friends. The living room features a cozy gas fireplace, perfect for relaxing evenings at home. The master ensuite is a private oasis, featuring a walk-in shower and a generous walk-in closet. The home boasts 9 ft ceilings on both the main floor and basement, adding to the sense of space and elegance. The basement is a true entertainment hub with a soundproof theater room and a pool table for endless fun. The Sonos Bluetooth speaker system wired throughout the entire home allows you to enjoy your favorite music in every room. Additional features include in-floor heating, hot water on demand, and a humidifier for added comfort and convenience. Lets not forget that this exceptional property also boasts a spacious 40'x40' shop with a mezzanine, perfect for all your storage, workspace or mancave needs. The shop features a convenient bathroom for added comfort and functionality. Additionally, the shop includes an attached heated toy shed, providing ample space for all your recreational vehicles and equipment. This well-equipped space offers endless possibilities for hobbyists, entrepreneurs, or anyone in need of a versatile workspace. Don't miss the opportunity to own this exceptional property that offers luxury living at its finest! (id:57312)
Grassroots Realty Group Ltd.
2945 33 Avenue
Whitecourt, Alberta
2.67 acres for industrial developement with adjoining lots avaiable. Seller / developer can also build to suit. Easy paved access to highway. Great location next to other industrial development. (id:57312)
Royal LePage Modern Realty
2921 33 Avenue
Whitecourt, Alberta
High and open 2.67 acres, ready to build. Developer can also build to suit. 4 adjoining lots available as well. Easy highway access. Centrally located next to main industrial in the town with good highway access, east end of Whitecourt. (id:57312)
Royal LePage Modern Realty
3699 30 Street
Whitecourt, Alberta
High and open, ready to build. Developer can also build to suit. Easy highway access. Centrally located next to main industrial in the town with good highway access, east end of Whitecourt. (id:57312)
Royal LePage Modern Realty
313, 1151 Sidney Street
Canmore, Alberta
For additional information, please click on Brochure button below. Own a 1/8 share of this recently renovated and beautifully furnished 2-bedroom 2 bathroom suite. Situated just a few minutes walk from downtown shops and restaurants, it is arguably the best location in town. Facing down the valley towards Banff, the 180-degree views are breathtaking! Finishings include granite counter tops, all new SS kitchen appliances, silgranite kitchen sink and custom made solid wood furniture and new TV's. This mountain oasis also has in suite laundry, a balcony facing Cascade Mountain with BBQ and patio furniture. The property has a complimentary games room, full-service spa, outdoor BBQ area featuring Napoleon grills, and an outdoor gas fire pit. As part of Paradise Residence Club, you'll have access to the indoor waterpark, indoor/outdoor hot tubs and fitness facility located at the adjacent property. Owners enjoy the right to occupy their suite, lend it to friends, exchange it through Interval International to more than 3500 properties globally or participate in the established rental program. The innovative rotation calendar allows for fixed peak demand weeks and floating shoulder season weeks giving the most flexibility in the fractional ownership industry. Don't miss out on this must-see property! (id:57312)
Easy List Realty
4412 56 Avenue
High Prairie, Alberta
A 1230 square foot bi-level home in a family cul-de-sac. The home was built in 2000 and is exceptionally maintained. The current homeowners have installed a new HVAC system which includes a central air conditioner. The shingles were replaced in 2023. This 5-bedroom: 3-bathroom home is ready to move into. The finished basement has a full 3-piece washroom: laundry: a wet bar and an attractive coordinated electric fireplace. Enjoy the full-sized above-ground windows: allowing the light to naturally flow through the space. The back deck leads onto a ground-level cobblestone pad providing unobstructed views of the lush fields to the north. A fenced backyard with a substantially sized shed for all of your storage needs. Call, email, or text to book your appointment today! (id:57312)
Grassroots Realty Group - High Prairie
Twp 55 Rr 25
Rural Sturgeon County, Alberta
Seller proposes to subdivide 8.78 acres and asking 395,000. So remaining 151.22 acres... asking 2.1 million. (id:57312)
Royal LePage Arteam Realty
80 Riverstone Cl
Rural Sturgeon County, Alberta
Step into luxury! This 3000 sq ft custom built WALKOUT bungalow, located in prestigious Riverstone Pointe. Featuring 4 bedrms, 6 bathrms (4 full, 2 half), den, media rm & MORE, with 5886 sq ft TOTAL living space on 0.52 acres! Upon entering you will be welcomed with a spacious great & dining rm with windows showcasing the south facing yard & expensive deck. The chef inspired kitchen with gas cooktop, wall oven, custom fridge/freezer, massive island & pantry. The primary bedrm is lovely with access to the deck, 5 pc ensuite, W/I closet. There is a den & 2nd bedrm with full bath on the main. The open basement is the perfect space to entertain! Massive rec rm area, gas F/P, media rm, 2 bedrms, 1 with 4 pc ensuite, 4 pc bathrm in 1 wing, the other area has bar, loads of storage, additional 2 pc bath with hallway leading to garage access! Infloor heat in garage & basement, AC, gleaming hardwoods. Triple garage with drive thru bay, beautifully landscaped! Make the move to one of YEGs most desired communities! (id:57312)
RE/MAX Elite
5018 2nd St. W
Claresholm, Alberta
This well kept office/retail building is currently set up as an office space but could be used in a variety of ways - retail space, mini mall, or for whatever your business needs are. It currently features a large reception/waiting area, 1 large office, 7 smaller offices, large board room, printing area, secure file storage room, kitchenette, mens and ladies washrooms, and a utility room. Located in downtown Claresholm with staff parking in back and angle parking out front. With a gross internal area of 4014 sqft, this property is versatile and has a 30 day possession. Better take a look. (id:57312)
Maxwell Capital Realty
A & B - 29 Keg Road
Rainbow Lake, Alberta
For More Information About This Listing, More Photos & Appointments, Please Click ""View Listing On Realtor Website"" Button In The Realtor.Ca Browser Version Or 'Multimedia' Button or brochure On Mobile Device App. (id:57312)
Times Realty Group Inc.
409 5 Street S
Lethbridge, Alberta
Pack and Ship Store for Sale in Lethbridge, Alberta. This UPS, FedEx and DHL Centers are retail service business that provide parcel receiving, packaging and shipping/freight services through a variety of carriers, offering a wide range of other authorized products and services, including Healthcare Mobility Aids, hair products, office supplies and various of additional business services. The center targets the needs of businesses of all size, small office/home office workers and busy consumers looking for time-saving services. Consisting of a main floor area of approximately 2500 SQ FT, the affordable rental price is $1200/m +GST. The sale price includes inventory. You can also start your own salon and massage parlor ready for service at any time. (id:57312)
Maxwell Devonshire Realty
53018 Range Road 175 #14
Rural Yellowhead County, Alberta
This 9.96 acre lot in Tollerton Hills Estates is beautifully treed and privately located in a quiet cul-de-sac, with no worry of through-traffic. Land is ready for you to build your dream home and includes services (water well, power, and septic tank). A building site has been cleared and there is a small shed for storage. Gravel driveway is finished with culvert and a second approach has been approved by County. Property receives annual lease revenue of approximately $860. Tollerton Hills Estates is close to the McLeod River and Willmore Park that offers an abundance of outdoor activities, and only 7km from town. (id:57312)
Century 21 Twin Realty
3606 53 Av
Bonnyville Town, Alberta
Brand new 1246 sq. ft. bi-level located in Bonnyville's newest residential subdivision East Gate subdivision. Close to McDonald's - Boston Pizza - Tim Hortons. This 3 bedroom bi-level is an ideal starter home!!! Walk-in closet and 4 pc. en-suite off the master a large open kitchen and dining room with deck off of dining room. Privacy fence along the main entrance to this subdivision allows perfect access to this unique community. (id:57312)
Royal LePage Northern Lights Realty
480 12 Avenue Se
Calgary, Alberta
We are delighted to present an exclusive opportunity to acquire a premier commercial asset strategically located across from Calgary’s New Event Centre, Cowboys Casino, BMO Centre, the Green Line LRT, and the Calgary Stampede, in the vibrant Victoria Park district.The units are situated on the main floor of the retail podium in Arriva, an esteemed mixed-use development that includes retail and office spaces, alongside a 36-storey residential tower with 164 high-rise condominium units. The commercial space comprises two separate units, currently tenanted by a successful liquor store and a convenience store with long-term leases in place, ensuring a stable income stream for prospective investors with positive cash flow. Additionally, there is an opportunity to own a liquor store with the property.Please contact us for further details.Seize this unparalleled investment opportunity in one of Calgary's most sought-after locations. To arrange a viewing, please contact us at your earliest convenience. (id:57312)
Prep Realty
854018 Rr215
County Of, Alberta
Rarely is an acreage put on the market with as shop at this value!! The home is a 3 bedroom 2 bath 1216 sq ft 1999 mobile with some new flooring and paint. Located approx 15-20 minutes north of Peace River, you will have proximity to the Mercer Pulp Mill, close the the CNRL work area and an easy commute to Peace River. With a 42 X 42 shop with a powered OHD and approx 14' ceiling and 7.04 acres you will be hard pressed to find more for less!!! With some TLC and your own personal updates you will find this can be a home that will create equity and serve as a comfortable acreage. Low taxes, private setting, only 2 miles of gravel +/-...you need to see the home and make your decision. The sign is up!!! Call today!! (id:57312)
Century 21 Town And Country Realty
West 1/2 6-41-5-W4
M.d. Of, Alberta
Nestled amidst the serene countryside, this unique 2,045 sq. ft. home offers a perfect blend of modern comfort and rustic charm. Set on a sprawling half-section of pristine pasture and hay meadow, this property promises a tranquil lifestyle with ample space for outdoor activities and agricultural pursuits. The home boasts a distinctive design that sets it apart. As you step inside, you are greeted by an open and airy floor plan that seamlessly integrates living, dining, and kitchen areas. Large windows throughout the home not only flood the space with natural light but also offer breathtaking views of the surrounding landscape. With four spacious bedrooms, this home is perfect for families or those who enjoy hosting guests. Each bedroom provides a cozy retreat, featuring ample closet space and picturesque views. The master suite is particularly noteworthy, offering a private oasis with an en-suite bathroom. Complementing the main house is a three-car detached garage, complete with a loft space. This versatile loft can be transformed into a home office, art studio, or guest quarters, catering to a variety of needs. The garage itself provides ample room for vehicles, storage, and hobby equipment. The property's extensive half-section of pasture and hay meadow is ideal for those with agricultural interests or simply seeking wide-open spaces. Imagine morning walks through lush fields, evenings watching sunsets, and the joy of a self-sustained lifestyle. This 4-bedroom gem, with its unique design and prime location, offers a rare opportunity to own a piece of pastoral paradise. Whether you're looking for a family home, a weekend retreat, or a place to indulge in agricultural hobbies, this property is sure to exceed your expectations. Don't miss the chance to make this idyllic haven your own. (id:57312)
Century 21 Connect Realty
8018 Tamarack Close
County Of, Alberta
Incredible custom built bungalow with two attached 2 car garages plus 40'x35' RV shop on private treed corner lot in Taylor Estates. This home is the definition of modern elegance and functional design. Welcome your guests through the front courtyard that has heated concrete (no shovelling!), and stone walkway with arches and beautiful pendant lighting. The foyer inside offers views of the central staircase, vaulted ceilings and arched windows. There is an office just off the front foyer with views into the courtyard. The bright and inviting living room has a large gas fireplace with stone accent. The spacious dining area accommodates a large table, and leads to a dream kitchen with beautiful timeless cabinetry and granite counters, stone accents, coffered ceilings, a walk through pantry, central island with bar top, and professional grade Viking appliances including gas range, integrated fridge/freezer, and microwave, as well as stainless dishwasher, and built in coffee machine. Sliding doors off the dining area lead to a fantastic 4 season room that offers a family room with fireplace, an indoor BBQ kitchen, a games area and a hot tub! There's convenient access from the hot tub to the garage entry area and powder room. The primary bedroom is a retreat with it's own gas fireplace, french doors to back yard patio, and ensuite with double sinks, jet tub, custom shower, walk in closet and private laundry room. The basement has three more bedrooms - one with ensuite bath, two with jack and jill bath - as well as a theatre room, fully equipped bar with seating, games room with pool table, and additional bathroom and laundry room. The garages attached to the home are heated and have epoxy floor coating. The shop has in floor heating, two 10'h doors, one 14'h rv door, a washroom, and is finished with vinyl and checkerplate trim inside. The back yard is surrounded by evergreens and trees, has artificial turf, two maintenance free decks, a stamped concrete fire pit area, an d a garden and greenhouse spot beside and behind the shop. Meticulously cared for and ready to move into - your dream home awaits! (id:57312)
RE/MAX Grande Prairie
61 Ashbury Cr
Spruce Grove, Alberta
UPGRADED NEW HOME LOCATED IN THE COMMUNITY OF JESPERDALE ! This home boasts over 2350 sq/ft with 4 bedrooms, 2.5 full baths, bonus room & 9ft ceilings on all three levels. Main floor offers engineered luxury vinyl plank flooring, half bath, Bedroom / den perfect for small office or hobby room, family room with fireplace. Kitchen with modern cabinetry, quartz countertops, island, stainless steel appliances and walk-through pantry is made for cooking family meals and entertaining. Spacious dinning area with ample sunlight is perfect for get togethers. Walk up stairs to master bedroom with 5 piece ensuite/spacious walk in closet, 2 bedrooms, full bath, laundry and bonus room. Unfinished basement with separate entrance and roughed in bathroom is waiting for creative ideas. Your dream home awaits. TRIPLE PANE WINDOWS/ DECK/ GAS FOR BBQ/ 10 YEAR NEW Spruce Grove is dynamic city with, many amenities, public transit to Edmonton, & more than 40 km of trails.Pictures taken from show home plan & finishings may vary (id:57312)
Homes & Gardens Real Estate Limited
4002 50 St
Stony Plain, Alberta
3.67 Acres of Commercial land right off Highway 16A in Stony Plain! This parcel of land has been approved for subdividing into two 1.83 Acre lots, it has great exposure to over 21,000 vehicles per day, and it has great neighbors next to Stony Plain Chrysler, Heritage Pavilion, Exhibition Grounds, as well as Camp'n Class RV Park! This is a perfect spot for a variety of options. This options include a Car Wash, Gas Station, Retail Strip Centre, Recreational Facility, Entertainment Complex, as well as Restaurants or Hotels! The lot has excellent access to both vehicle and foot traffic, being next to the Park Trail System. Stony Plain is a desirable area with a young and educated work force! It has a high quality of life, public and private education systems, and easy access to air, rail and ground transportation options. This is an excellent spot to invest at great value, and it is a chance to make your mark on the Town of Stony Plain! (id:57312)
RE/MAX River City
9635 54 Av Nw Nw
Edmonton, Alberta
Discover the perfect blend of convenience and functionality in these rare small bay Office/Industrial Condo Units nestled in the heart of South East Edmonton. Available for the first time, these units offer a range of sizes to suit your business needs: - West Building units ranging from 2,271 to 2,336 sq.ft. - East Building units ranging from 2,465 to 2,605 sq.ft. Each unit features a grade loading door, ensuring seamless operations for your business. The upgraded exterior facade enhances curb appeal and leaves a lasting impression on clients and visitors alike. Located with easy access to major arterials such as Whitemud, Calgary Trail/Gateway Blvd, 91 Street, and 51 Avenue, these units provide unparalleled connectivity to Edmonton's key transportation routes. (id:57312)
Nai Commercial Real Estate Inc
21 Sunset Lane
County Of, Alberta
Welcome to this wonderful Lake property at 20 Sunset Lane in the community of Buffalo Sands! This well situated lot has 60 feet of frontage and backs onto the green space and serene pond. The pond, with fountains, provides serenity in the summer and in the winter becomes a curling ring, skating rink providing great fun for everyone. Perfect location for a future walkout or any other style of retreat your heart desires with no building time frame. Power is already on the property and equipment is provided to put in your sewer and water. This treed property includes a 29' 2001 Vanguard Legend RV that sleeps 8 with dining table, kids table and couch pulled out. Families will love this community with two beaches , private docks, paved roads, volleyball court, playground walking paths and only a 3 minute walk to beach and boats. Buffalo Lake is one of the largest lakes in southern Alberta and is well known for its many recreational activities both summer and winter. The nearby towns of Erskine and Stettler offer many varied amenities including : Golf, Recreational facilities and shopping. .See you at the Lake! (id:57312)
Real Estate Professionals Inc.
4410 49 Avenue
Grimshaw, Alberta
This bungalow offers up plenty of space for any family! At just over 1200 sq feet on the main level plus as much space downstairs in the partially finished basement, you will find all of the room you need. Three bedrooms upstairs and 2 more in the basement mean a room for everyone in the family! The main living spaces are open and bright and you will surely appreciate all of the room. There is another kitchen set up in the lower level and still there is space for a big rumpus room. The yard is huge and this home is located on a quiet street right across from a park and an open field. Here is your opportunity to buy now and build equity all while adding some creative touches to personalize and stylize this home to your tastes! Call today to see more! (id:57312)
RE/MAX Northern Realty



