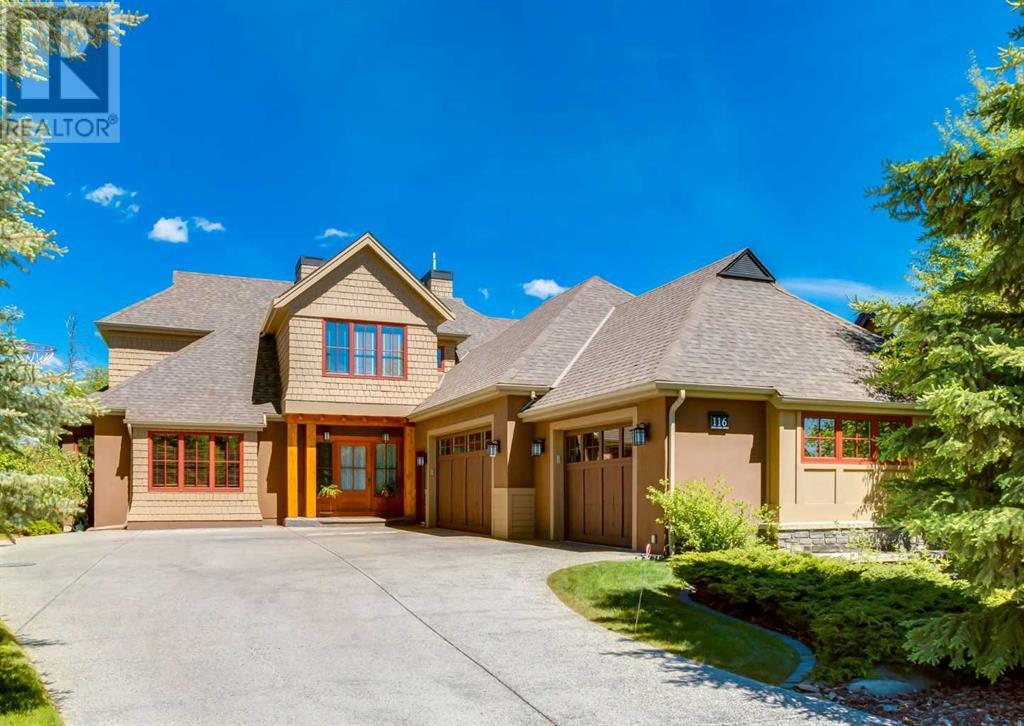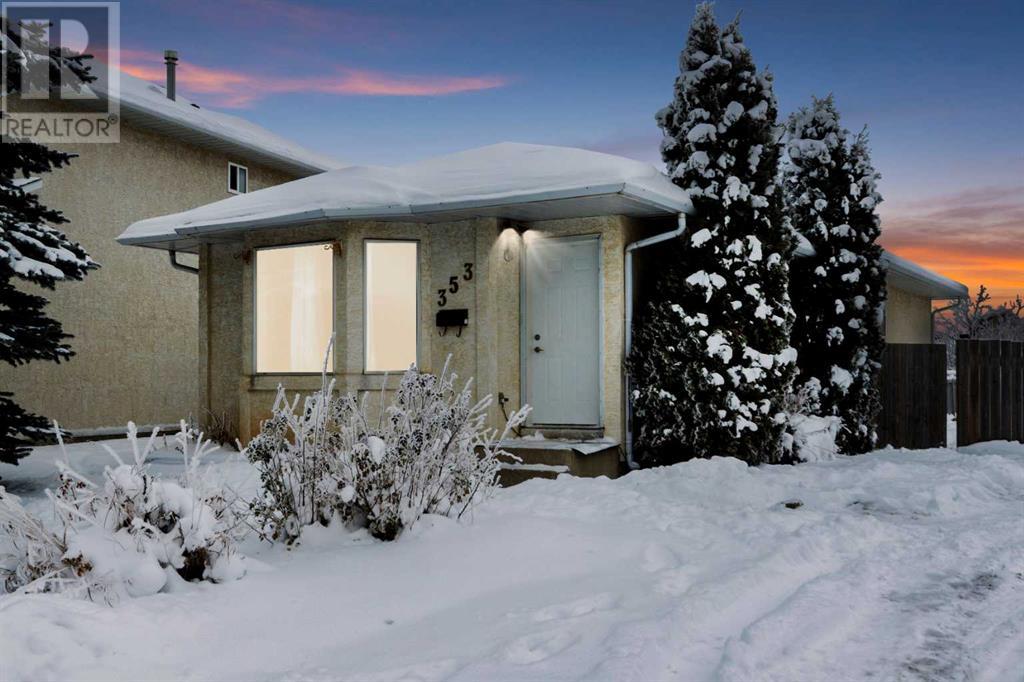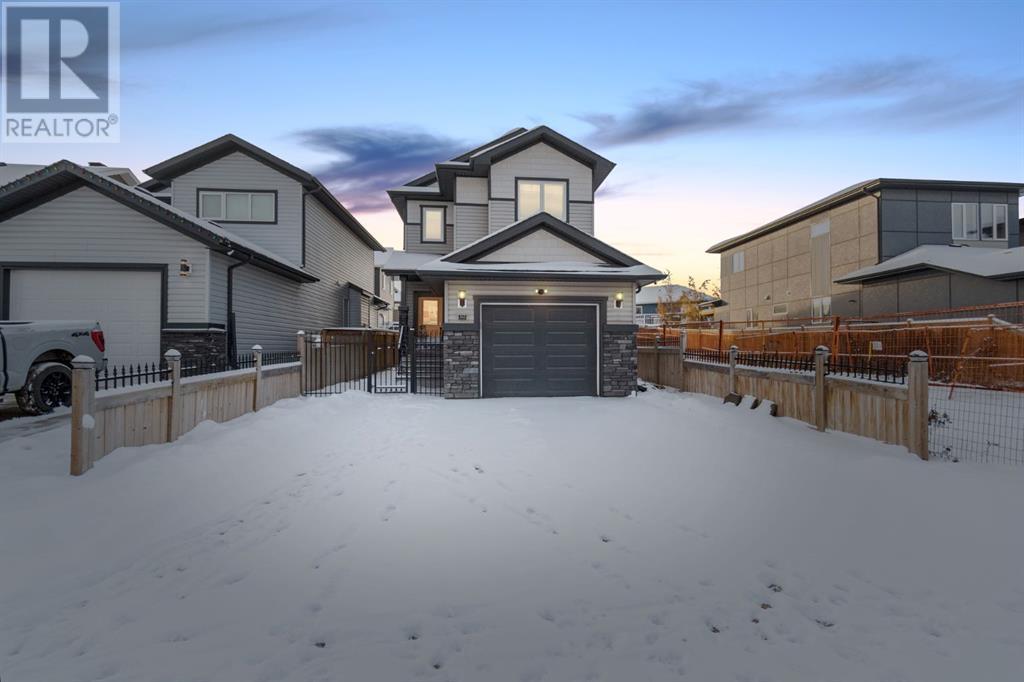116 Elbow Ridge Bluffs
Rural Rocky View County, Alberta
Minutes of west of Calgary in the award-winning community of Elbow Valley is this custom designed two storey walk-out. The home lives like a hillside bungalow, everything you need is conveniently located on the main level, including the kitchen, master bedroom, great room, den, and laundry. Nestled in an exceptional location, this custom home boasts unparalleled features and design elements that will leave you in awe. With 5,261 square feet of meticulously developed living space, this property offers a perfect blend of functionality and style. As you drive into the community, you will soon realize you are in a unique and special place. The home is situated in the very last cul-de-sac and backs onto a treed natural area overlooking the Elbow River.Upon entering the home, you will immediately feel the warmth enhanced by the detailed custom oak woodwork, soaring vaulted ceilings, and views of the natural green space. The great room on the main level provides a spacious yet comfortable spot to enjoy solitude or gatherings with family and friends.The heart of the home, the kitchen, is a bright and open space designed for both practicality and aesthetics. It is equipped with top-of-the-line stainless steel appliances that will delight any home chef. The large central island provides ample workspace and seating, making it the perfect hub for gatherings. Adjacent to the kitchen, you will find an amazing dining nook that overlooks the expansive and private backyard. Imagine enjoying your morning coffee while gazing out at the natural beauty that surrounds your home. This is where memories are made and moments are cherished.The home features a total of four bedrooms. Two bedrooms are located on the upper level with their own bathroom and loft entertainment area. The main level boasts a spacious master bedroom, complete with a custom-built walk-in closet that dreams are made of. Imagine organizing your wardrobe in this stylish space, perfectly designed to accommodate your clothing collection. The ensuite bathroom is a sanctuary in itself, featuring a luxurious steam shower, large air-jetted tub, and dual sinks. This private oasis provides the ideal retreat after a long day. The fourth bedroom, which is large, is located in a quiet corner of the walkout basement with an adjacent bathroom.The lower level of this home is an entertainment paradise. It includes a family area with a wet bar and wine fridge, a games area for friendly competition, a theatre room for cinematic experiences, and a home gym. The home also features an oversized triple garage with a workbench area. This is one of the best locations in Elbow Valley. Enjoy the huge private backyard or take a walk on the pathway behind the house to the Elbow River. The Elbow Valley Residence Club can be enjoyed by the entire family with tennis, boating and beach club, just to mention a few. Close to local and private schools, Calgary’s new ring road, shops and services. (id:57312)
RE/MAX House Of Real Estate
353 Martindale Boulevard Ne
Calgary, Alberta
Welcome to this rare bungalow in this neighbourhood with a massive corner lot and paved back and side alley. This home has 5 bedrooms, has been completely renovated with new flooring throughout, new bathrooms, new kitchen cabinetry, new quartz countertops, sinks, tile, fresh paint, new Stainless Steel appliances under warranty on both floors that have never even been used! This home has a 2 bedroom illegal suite with a private side entrance including a walk up deck, separate laundry, with designated parking in the back and lots of parking along the north side of fence for tenants. Big enough yard to build your custom garage or gardens. Located close to schools, parks, shopping, Dashmesh Culture Centre, and public transit, with quick access to major roads like Stoney Trail and McKnight Boulevard, this property is READY TO GO and a fantastic opportunity for homeowners or investors. (id:57312)
Coldwell Banker Mountain Central
295 Silverado Plains Park Sw
Calgary, Alberta
Welcome to this stylish 3-storey end-unit townhouse, perfectly situated in the vibrant Silverado community. Spanning 1,675 sq. ft., this beautifully crafted home features 4 spacious bedrooms and 2.5 bathrooms, blending modern design with functionality.The exceptional garage is fully equipped with a gas heater, epoxy floors, tire racks, TV, sink, storage unit, bike hooks, and large windows that flood the space with natural light—ideal for car enthusiasts or hobbyists alike.As you step inside, the first level greets you with a versatile bedroom or office, complete with a cozy fireplace and a convenient half bathroom. The second level opens up to an airy, open-concept floor plan, where contemporary elegance meets everyday comfort. The standout kitchen boasts sleek quartz countertops, high-end stainless steel appliances, a large walk-in pantry, and a generous island—perfect for hosting gatherings or enjoying casual family meals. The spacious dining area, with bright windows and a balcony, flows seamlessly into the inviting living room, where oversized windows frame picturesque views and fill the space with natural light.On the top floor, you’ll find the serene primary suite, complete with a private balcony, a walk-through closet, and an ensuite bathroom designed for ultimate relaxation. Two additional charming bedrooms provide ample space, offering endless possibilities for guest rooms, a home office, or a creative studio.Outside, the kitchen balcony becomes an urban oasis, featuring app-controlled LED lighting—perfect for unwinding with a good book or hosting summer barbecues with the gas BBQ.Silverado offers a harmonious blend of peaceful suburban living and urban convenience. With lush parks, walking trails, local shops, and top-tier schools just steps away, this home provides not only a beautiful place to live but also an enriched lifestyle. If you’re seeking a unique home that perfectly reflects your lifestyle, this home is ready to welcome you! (id:57312)
Exp Realty
0 0 Ave Nw
Edmonton, Alberta
QUICK PROMOTIONAL SALE! Extremally rare opportunity! Famous Franchised business in the busiest SOUTHWEST Shopping Centre! Successful and easy operation with great potentials. Anchored by Superstore, Banks, and many other food chains. It's a one-stop shopping destination featuring a strong mix of national and local retail and service tenants. The loyal client base speaks for itself, as the reputation of the operation is second to none. With a dedicated team in place, new owners can step into a thriving enterprise right away. Don't miss out! (id:57312)
RE/MAX Excellence
10412 102 St
Westlock, Alberta
Looking for a vacant lot close to downtown Westlock? This Eastglen lot is available to build on immediately. Oversized at 60' x187'. Serviced to the lot line. Landscaped with a few mature trees at the rear of the lot and located in a quiet area. Your future address awaits. A great lot on which to construct a duplex. Central location in Town. (id:57312)
Exp Realty
36 Auburn Springs Cove Se
Calgary, Alberta
Don't miss your opportunity to own this ONE-OF-A-KIND PROPERTY - Welcome to your exceptional family retreat in Auburn Bay, Calgary’s premier lake community offering year-round recreation from swimming to ice skating. Nestled on a QUIET CUL-DE-SAC, this home boasts one of the largest PIE-SHAPED LOTs shaped lots in the area, featuring breathtaking POND VIEWS, DIRECT PARK ACCESS and a BACKYARD OASIS. Thoughtfully designed to satisfy every family's needs, including, a fully finished WALK-OUT BASEMENT, and upgrades throughout, this home is a rare gem. Upon entering, you’re greeted by a bright, open-concept main floor that draws you into a modern farmhouse kitchen. This chef’s space features expansive GRANITE COUNTERTOPS, TROPICAL ACACIA HARDWOOD FLOORS, and ample cabinetry, making it as practical as it is beautiful. The oversized island invites family gatherings, while the dining area is framed by floor-to-ceiling triple-paned windows showcasing serene views. Step out onto your extra-wide deck with a louvered roof, perfect for shade on sunny days. This deck is the ultimate relaxation spot for enjoying your PRIVATE VIEW over the EXPANSIVE YARD AND POND. The upper level is perfectly laid out with three large bedrooms, upper floor laundry, and a spacious bonus room. The primary suite is a personal retreat with a spa-inspired ensuite that includes dual sinks, a soaking tub, and a large walk-in closet. The fully finished walk-out basement expands your living space, offering a bright and inviting family room with a WET BAR, ideal for movie nights and entertaining. A full bathroom, extra bedroom, and extra storage space complete this versatile area, which leads directly to the backyard. Outside, the backyard is a true paradise, designed to be both beautiful and functional. With nearly TRIPLE the size of a standard lot, this space is perfect for family enjoyment and relaxation. It includes cedar-raised garden beds perfect for satisfying your inner gardener. The CUSTOM FIRE PIT P ATIO is a cozy spot for gathering with family and friends, while a tiered bed offers even more planting opportunities. An efficient THREE-ZONE IRRIGATION SYSTEM ensures easy maintenance, while two additional sheds provide storage for all your outdoor tools and seasonal items. This home also features an AC system adding to its comfort, Hunter Douglas blinds thought, stunning GEMSTONE LIGHTS and a 40 AMP ELECTRIC VEHICLE PANEL in the garage. Auburn Bay offers OUTSTANDING COMMUNITY AMENITIES, including exclusive lake access, a community centre, parks, and highly rated schools (conveniently located within walking distance) making it a truly family-friendly neighbourhood. Don’t miss this rare opportunity to own an expansive, stylish home with UNMATCHED VIEWS and outdoor space in one of Calgary’s most desirable lake communities. This one won’t last—schedule your viewing today and see it for yourself! (id:57312)
Real Estate Professionals Inc.
10805 102 Avenue
Fairview, Alberta
THIS ONE IS WORTH A LOOK! Just refreshed inside. Prime location downtown Fairview. This a good sized lot just west of a new construction apartment building and north of new Dollarama. Lot is zoned Residential - Commercial. This home offers two large bedrooms and one full bathroom. Plus full basement. Well appointed living spaces. Newer furnace. This property is move in ready. This is the opportunity for long term investment! Have a look today! (id:57312)
Grassroots Realty Group Ltd.
718 Bayview Hill Sw
Airdrie, Alberta
Welcome to this beautiful, never-lived-in two-storey home located in the heart of the picturesque Bayview community in Airdrie! Offering 3 bedrooms, 2.5 bathrooms, and 1,572 sq ft of thoughtfully designed living space, this home combines modern elegance with family-friendly comfort. The south-facing front provides abundant natural sunlight throughout the day, creating a bright and inviting living space, while the north-facing backyard offers a perfect, shaded retreat for cooler evenings, outdoor dining, or gardening. Inside, you'll find a spacious open-concept layout featuring luxurious LVP (Luxury Vinyl Plank) flooring on the main level, blending durability with contemporary style. The gourmet kitchen is equipped with quartz countertops, sleek built-in appliances, a modern range hood, a stylish backsplash, and ample cabinet space. Adjacent to the kitchen, the dining area is ideal for family meals or entertaining guests, while the sunlit living room is perfect for cozy gatherings and relaxation. Upstairs, the home offers a large Master bedroom with a 4-piece ensuite, two additional well-sized bedrooms, and a 3-piece bathroom, providing privacy and comfort for the whole family. The unfinished basement offers endless potential for customization, allowing you to create your dream space, whether it's a home gym, theater, or extra bedroom. Located in the sought-after Bayview community, known for its lush parks, vibrant playgrounds, and peaceful running water stream, this home offers plenty of outdoor recreation for the whole family.As a special bonus, the builder is offering a complimentary Smart Home Package. This package includes a smart thermostat for efficient climate control, a video doorbell, smart locks, all of which can be controlled remotely for added convenience and security Plus, you're just 10 minutes from Crossiron Mall and 15 minutes from Calgary International Airport, ensuring convenient access to shopping, dining, and travel.This home is vacant and ready for quick possession, so you can move in and start making memories right away. With its perfect blend of modern luxury and family-friendly living, this is a rare opportunity you don't want to miss! Contact us today for a private viewing and discover everything this stunning property has to offer! (id:57312)
Maxwell Central
9922 110 Street
La Crete, Alberta
This immaculate, one-owner home is nestled on a quiet street in an upscale neighborhood and showcases true pride of ownership. The property greets you with a spacious dropped entrance, leading into a vast open-concept main living area with vaulted ceilings. The kitchen, dining, and living spaces flow together seamlessly, offering ample cabinet and countertop space, and the perfect spot to unwind in the sunroom at the rear. The main floor includes a luxurious master suite with ensuite, a spare bedroom, and a convenient laundry room. The cozy basement features a wood-burning stove, two additional bedrooms, a full bath, and a charming play area under the stairs. For hobby enthusiasts, the attached 2-car garage includes an additional woodworking room at the back. Outside, the property boasts a concrete driveway, sidewalks, a rear RV parking pad, and a 16x24 heated shed. With its pristine condition, thoughtful design, and plenteous features like underground sprinkler system, central a/c, central vac, in floor heating and back up generator power prep, this home offers a great opportunity for you to settle into your forever home. Come on down an have a look today! (id:57312)
RE/MAX Grande Prairie
4917 51 Street
Athabasca, Alberta
Need a little more space with great street frontage for your business? This building is over 5,000 square feet and has office space, storage area and a large work area. Staff can easily park in the back of the building with alley access and lots of street parking available. The street side of the building has been upgraded to give it some nice curb appeal. With multiple entrances, you can run your business and rent out space to supplement income. (id:57312)
Royal LePage County Realty
162 Athabasca Crescent
Fort Mcmurray, Alberta
Welcome to 162 Athabasca Crescent: This beautifully designed KYDAN home offers a spacious layout and thoughtful custom finishes, making it a perfect choice for families or anyone looking for style and comfort at a great price. The modern grey-and-black exterior is complemented by brick accents and a large exposed aggregate driveway, providing ample parking space for two vehicles in front of the heated attached garage. Inside, the main floor is well-planned and welcoming. The kitchen is a standout with its quartz countertops, herringbone tile backsplash, sleek black stainless steel appliances, and a large eat-up peninsula—ideal for meal prep or casual dining. With a corner pantry and plenty of cupboard and counter space, you’ll have room for everything. The dining area easily fits a large table and opens directly to the fully fenced backyard, while the living room centres around a fireplace feature wall, creating a cozy gathering spot for family and friends. Upstairs, the wide staircase leads to a functional second floor that includes a convenient laundry room, a large primary bedroom with a walk-in closet and ensuite bath, and two more generously sized bedrooms that are perfect for kids, guests, or a home office. The fully finished basement adds even more versatility, featuring a spacious family room, a fourth bedroom, and a full bathroom—perfect for extra living space or accommodating visitors. Additional highlights include modern black light fixtures, central A/C to keep you cool during the warmer months and a gas line on the back deck for year round BBQing. With its beautiful finishes, smart layout, and attention to detail, this home offers incredible value in a sought-after neighbourhood. Schedule your private tour today. (id:57312)
The Agency North Central Alberta
124 Fox Crescent
Fort Mcmurray, Alberta
Welcome to 124 Fox Crescent: This move-in-ready home offers everything you need for comfortable home ownership, including four bedrooms, three full bathrooms, a main-floor office, a fully developed basement, and a heated double garage. Located just steps from schools, parks, and only minutes from Timberlea’s many amenities, this home combines modern style with convenience and practicality. The exterior features a stylish grey-and-black colour scheme, complemented by a covered front step that enhances the curb appeal and sets the tone for what will be found inside. Step inside, and you’re greeted by a versatile front office, perfect for a home business, cozy sitting area, or study space overlooking the front yard ready to accommodate your needs. The kitchen is both functional and beautiful, with white cabinetry, updated quartz countertops, stainless steel appliances, and a corner pantry for added storage. The peninsula offers a convenient spot for casual meals or extra prep space. Connected seamlessly to the dining area and living room, this open-concept design is ideal for family gatherings or entertaining friends. The living room’s natural gas fireplace provides warmth and ambiance year-round. Completing the main floor is a two-piece bathroom and a convenient laundry room. Upstairs, you’ll find three spacious bedrooms, including the primary suite with a walk-in closet and a four-piece ensuite. A second four-piece bathroom serves the other two bedrooms, making mornings a breeze for everyone. The fully developed basement offers even more living space, featuring a large fourth bedroom, another four-piece bathroom, and a family room with durable luxury vinyl plank flooring and energy-efficient LED lighting. Whether you need extra room for guests, a recreation area, or a private retreat, the basement delivers. The heated double garage is ready to be transformed into your dream workshop, man cave, or additional storage space. Outside, the fully fenced backy ard and spacious deck provide the perfect setting for summer BBQs, outdoor play, or simply relaxing in the warmer months. With its modern finishes, thoughtful layout, and prime location, this beautiful home offers incredible value at a great price —schedule your private tour today. (id:57312)
The Agency North Central Alberta











