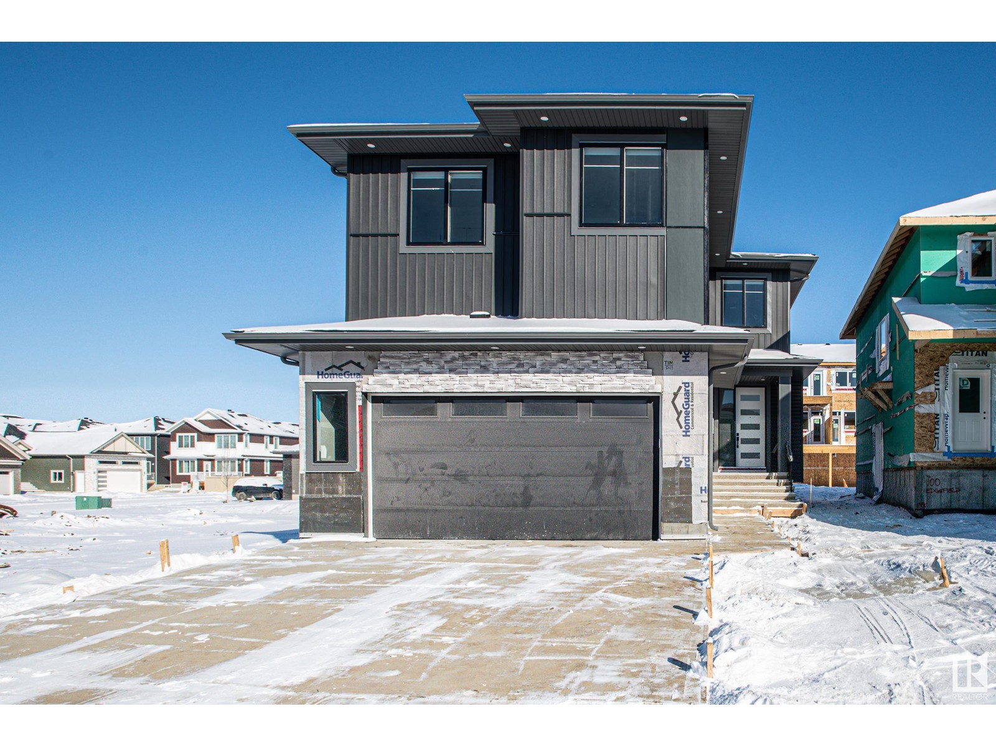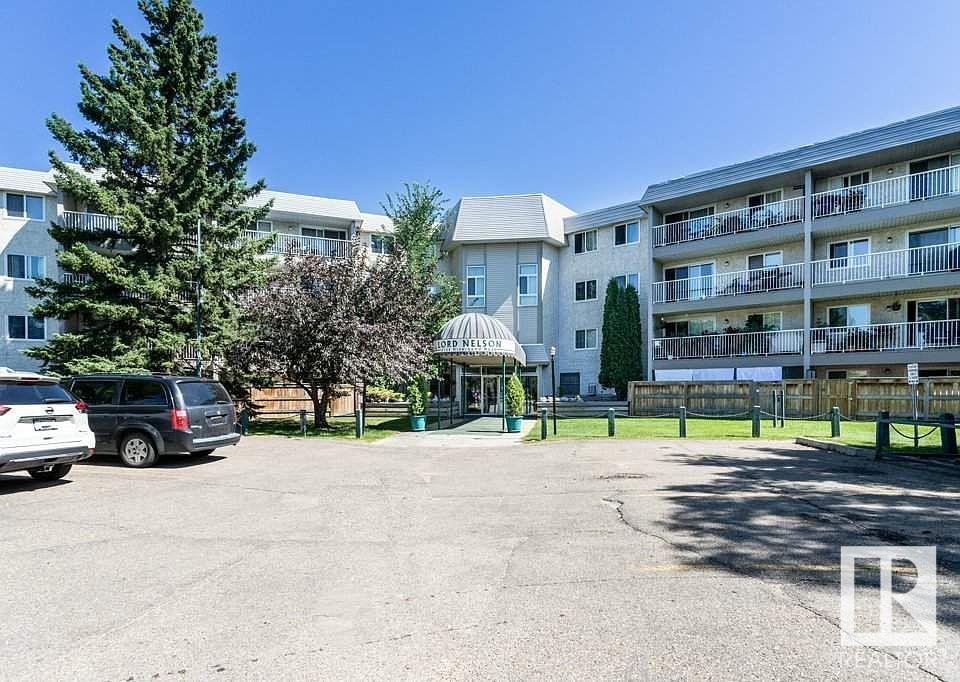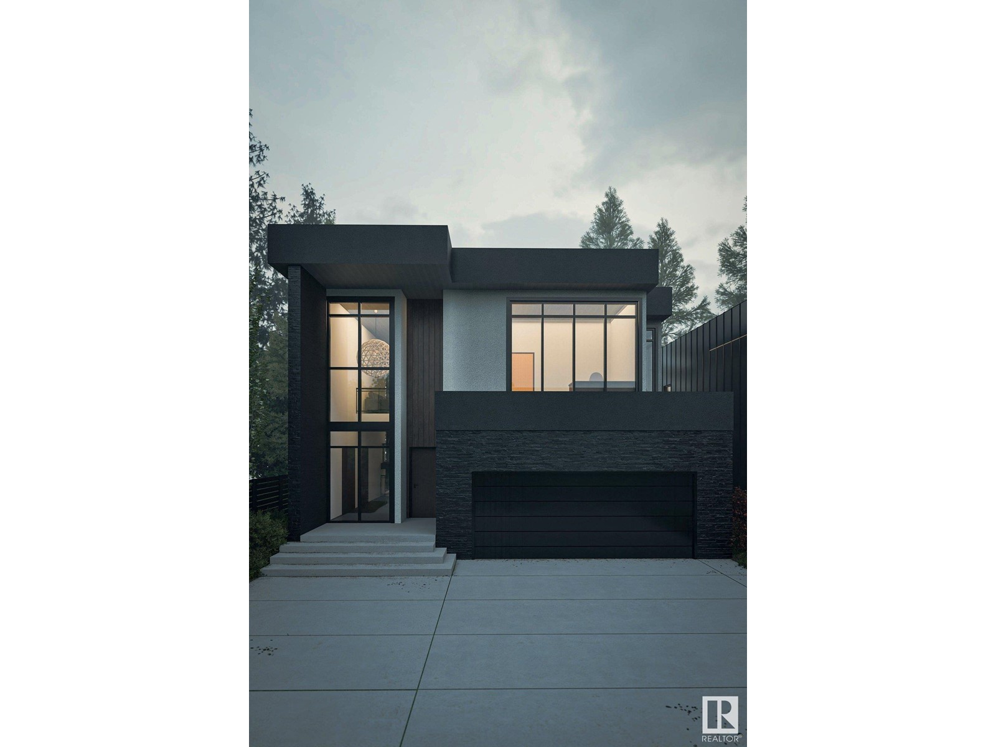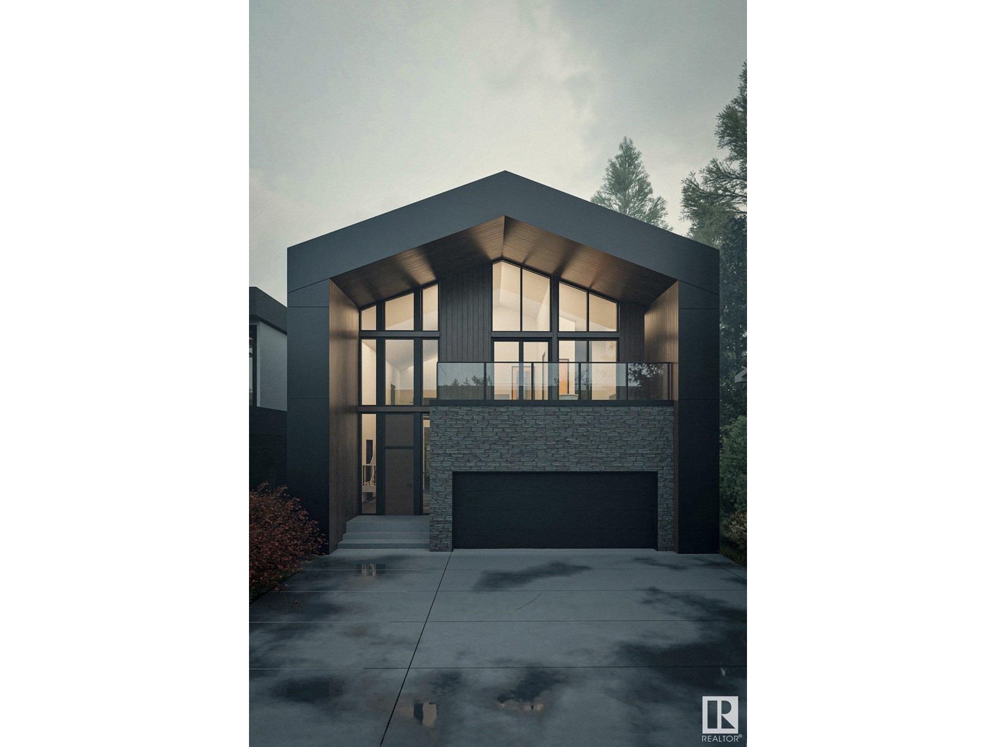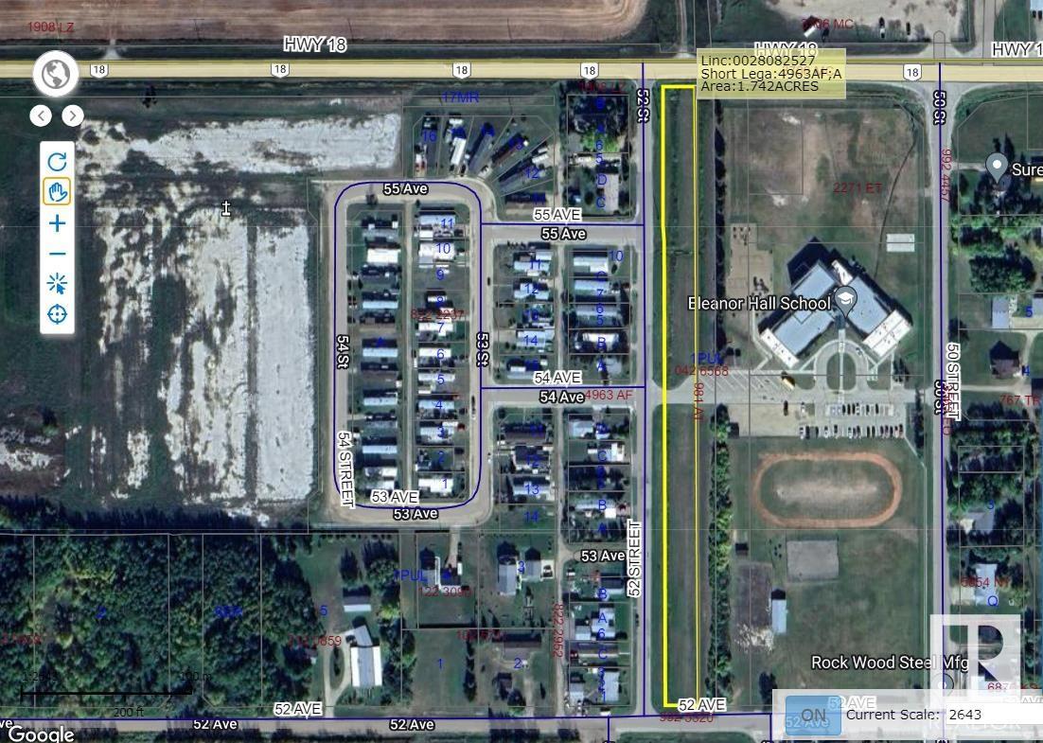98 Edgefield Way
St. Albert, Alberta
Here's your chance to own your dream home! This is a very thoughtfully designed home, as evidenced by the smartly designed Jack-and-Jill 5pc bathroom, 2nd ensuite in the 4th bedroom, and 5pc ensuite in the primary suite, the 2nd pantry space, and the large open spaces. This home was specifically designed to take advantage of natural light while providing a comfortable and welcoming family space. The finishings are all modern and top quality, and the tall ceilings and cathedral space will always make you feel comfortable. The builder thought ahead by putting a side entrance into the staircase to the basement; you could have a rental suite to offset your mortgage cost or space for extended family or adult children who live with you. The 2 car garage is also oversized at 25' deep and will fit most 1/2 ton trucks. The home is still under construction, so there is some customizing and finishing choices available. (id:57312)
Homes & Gardens Real Estate Limited
#222 5125 Riverbend Rd Nw
Edmonton, Alberta
FABULOUS UNIT AT A FABULOUS PRICE! Condo Fee includes Heat & Water! This prestigious Riverbend well managed property offers 2 large bedrooms & 2 full baths making a perfect place be your Home & Investment w/Life Style. Location only minutes from U of A & close to transit & amenities. Inside the unit you find a huge living room & spacious dinning room overlooking a large balcony. The enormous master features a bright dressing area & vanity as well as private bathroom w/ shower stall. The 2nd bedroom has a large closet & quite spacious. The European style kitchen features ample countertop space & all the appliances stay! The living room, & bedrooms have newer carpet & many windows allow plenty of natural light. Also, includes a covered carport for parking. Great amenities include: Elevator, Guest Room, Swimming pool, hot tub, social room with pool table - the list goes on. Recent upgrades in the unit includes New Kitchen Countertop, new Hood Fan, new Kitchen Sink & Faucet. Act fast and don't miss out ! (id:57312)
Century 21 Urban Realty
4747 47 Street
Clyde, Alberta
Lot located in the quiet village of Clyde measuring approximately 50 feet wide by 136 feet deep. The Village has a newer K-9 school and is a great community in which to raise a family. Neighborhood playground is 1 block away, Westlock is less than a 10 mins drive where an abundance of amenities can be found or a short 35 minute commute to St Albert for all your shopping needs. Landscaped and level grassed site. Paved street and graveled back alley access along with services at the lot line ready for your home. (id:57312)
Exp Realty
10720-57 Ave Nw
Edmonton, Alberta
Located in a quiet tree-lined street in the heart of Pleasantview, minutes from the UofA, Southgate Mall and the LRT station. Next door is a park with skating rink, tennis court and basketball courts, playground and more. Step into this architect-designed, engineer-built 2-storey with double attached garage masterpiece, where meticulous craftsmanship meets unrivaled sophistication. This expansive 2,600 sq. ft. retreat boasts a spacious mudroom, gourmet kitchen, and versatile layout, promising both elegance and functionality for modern living. With a vast 37.5 ft. by 145 ft. lot and sheer luxury and elegance throughout, welcome to a realm of opulence and refinement unlike any other. Since this house is not built yet, new owners will be able to customize it to their likings such as colors, finishing, and adjustments to the floor plan. (id:57312)
Century 21 All Stars Realty Ltd
10720 57 Av Nw
Edmonton, Alberta
Ready to embark on a life of luxury and adventure? Located in a quiet tree-lined street in the heart of Pleasantview, minutes from the UofA, Southgate Mall and the LRT station. Next door is a park with skating rink, tennis court and basketball courts, playground, & more. Your dream backyard awaits on a spacious 37.5 ft. x 145 ft. lot, perfect for outdoor enthusiasts. Crafted by an architect and built by engineers, this 2-storey home, with double attached garage, offers enduring quality and elegance. Step into this spacious 2,850 sq. ft. sanctuary, where modern amenities and thoughtful design converge seamlessly. With walk-in closets, an upstairs study, large open-to-below spaces, a feature staircase, and a bonus room, every detail has been meticulously crafted for your active lifestyle. Welcome home to a life of luxury, where quality and adventure await! Since this house is not built yet, new owners will be able to customize it to their likings such as colors, finishing, and adjustments to the floor plan. (id:57312)
Century 21 All Stars Realty Ltd
9921 87 St Nw
Edmonton, Alberta
One of a kind 2670 sq ft 3 storey located in Riverdale. Welcome to this stunning home with a picturesque view of the river. This home features an open concept main floor, galley kitchen with SS appliances, large dining area, great sized living room, powder room, 10 ft ceilings, 8 ft doors and a deck. 2nd level features 3 large bedrooms, 2 bathrooms, loft, 9ft ceilings and laundry room. The large primary suite includes a walk in closet and a spa like en-suite. The third storey include a wonderful bonus room with access to your roof top patio over looking your exceptional yard and a one of kind view. This home is like no other situated on a large lot with access to your private beach, attached double garage, central A/C and so much more. (id:57312)
Maxwell Polaris
216 13 Street Ne
Calgary, Alberta
Welcome Home. Silverpoint homes and Paul Lavoie Interior Design present another spectacular creation at our Ridge at Bridgeland Collection, A sprawling 4400 square feet, unbeatable high quality craftsmanship on 3 levels, at an excellent price. Full Hardwood flooring above grade. Quartz and lavish tiling adorn this home, which showcases a fantastic thought provoking floorplan. Exceptionally perfect for a large or growing family. As you enter the grand foyer, soaring 2 story ceilings welcomes you. The main level continues to the sprawling entertainment hub with a huge living room, 10 foot ceilings, and Chef's kitchen, with ample custom cabinetry, including a separate butlers pantry. This exceptional kitchen space has everything you would expect from a home of this meticulous design. A huge quartz island, top line Sub Zero and Wolf appliances which includes a custom panel fridge, wall oven, and a speed oven/microwave, as well as a large gas cooktop with an overhead 500 CFM hoodfan. Porcelain tile backsplashes gleam accross the kitchen. A Separate formal dining room is perfect for those large family dinners. Large sliding glass doors seamlessley usher you to a large composite back deck, seamlessly extending the main living space into the outdoors. The comfortable living room showcases an ultra modern 3 sided fireplace, cladded with a porcelain slab. Of course, a huge mud room with custom cabinetry, DOG wash, and powder room. Glass railings lead you to the second level, featuring your Primary Bedroom, with full city and mountain views, showcased with vaulted ceiliings. A beautiful retreat with a cafe bar corner. An amaing spa ensuite with STEAM SHOWER, heated tile everywhere you look including the shower bench and floors. A freestanding tub , dual sinks, dresser table, and a course a huge walk-in closet. This level also includes a family flex lounge, library, flanked with book shelves, and amazing city of views. ]The additional two large bedrooms, with large closets, full ensuites and large east facing windows are perfect for the kids. The spacious laundry room is also located on this level. The Finished basement is waiting for your favourite game table, and media space. An optional glass enclosed gym, or flex room area, as well as a fully climate controled wine room with glass doors. The fourth bedroom is spacous, private and shares another full bath. An abundance of floor to ceiling glass walls adorn this one of a kind home. A truly amazing location in one of the cities premier inner-city communities where city view lots are now becoming increasingly sparce. Close to all amenities, schools, shopping, some of the cities best restaurants, dog parks and easy access to downtown. Dont miss out on this special and unique new home. Silverpoint homes offers a 2 years builders warranty for peace of mind, plus the certified new home warranty program. This is the perfect space for the discerning family , in search of luxury living in a truly special location. (id:57312)
RE/MAX Realty Professionals
2113, 350 Livingston Common Ne
Calgary, Alberta
Welcome To Your New Home Or Investment Opportunity At Maverick, A Pet Friendly Building By Homes By Avi! Greeted By A Pleasantly Designed Main Foyer You Will Be Enchanted With Your New Condo Complete With Heated, Titled Underground Parking And Storage Cage. With 2 Generous Bedrooms And Spa-Like Bathrooms, This Is The Perfect Condo In The City. Your Kitchen Features Full-Height Cabinetry, Vinyl Plank Flooring, Quarts Countertops And Stainless Steel Appliances. The Primary Bedroom Is Complete With A 4-Piece Ensuite. Livingston Is A Tremendously Up And Coming Community And For Those Not Familiar, Livingston is home to “The HUB”, A State-Of-The-Art Home Owners Association Allowing Home Owners To Partake In Indoor And Outdoor Fun Year Round. It Features A 35,000 sq. ft. Facility With 3 Hockey/Skating Rinks, Tennis Courts, Basketball Court, Gymnasium, Splash Park, Playground, Outdoor Amphitheater, Meeting Rooms/Banquet Space, Fire Hall And So Much More. Livingston is ideal for those seeking an active lifestyle, with a bike pump track and trails and paths that you can run, cycle or walk along throughout the community. With Sensational Access To Stoney Trail (Ring Road) and Deerfoot Trail, Your Trips Out To The Mountains, Downtown And International Airport Are A Breeze! Book A Showing TODAY And See What All The Buzz Is About! Welcome Home To The Maverick In Livingston. (id:57312)
RE/MAX House Of Real Estate
1709a Crestview Wy
Cold Lake, Alberta
Brand new 2 storey home to be built in Aspen Estates, Cold Lake North. These unique homes will be fully developed on the main and upper levels, which will have the kitchen (quartz counters), dining area, living room, 2 secondary bedrooms, main bath, with the master bedroom with ensuite and walk-in closet upstairs. Also conveniently located on the main level is the laundry room and work area. The lower level will be unfinished, however, can be finished by the builder if requested. To finish this beauty-to-be home off will be a single attached, heated garage and concrete driveway. (id:57312)
Royal LePage Northern Lights Realty
1430 Wildrye Cr
Cold Lake, Alberta
Great building lot! Back of property is fenced with trees behind. (id:57312)
Royal LePage Northern Lights Realty
Hwy 18 52 St
Clyde, Alberta
Are you a developer? 1.74 Acres in the Village of Clyde. Property is in the process of being subdivided into residential lots. The south end of the property will be subdivided into some commercial lots. The Driveway for Eleanor hall School, on the west side of the school, crosses this property. Long narrow strip of property, 60' deep and 1200' long. A great investment. Buy this property, register the plan and sell off as several lots. (id:57312)
Exp Realty
9807 67 Av Nw
Edmonton, Alberta
Discover your dream home in Hazeldean! Walk through the front door and you will love the front-to-back sightlines and natural light pouring throughout. The living room is spacious & bright - the perfect place to entertain friends or relax with family. Chef's kitchen features ample dark & rich toned cabinetry, large quartz island and a spacious pantry. Enjoy the convenience of a main floor den, perfect for your home office. Primary bedroom on upper level features gorgeous 4-pce ensuite. Two additional good sized bedrooms with jack & jill bathroom, and laundry round out this level of the home. The basement features a LEGAL SUITE with two bedrooms, two bathrooms, well-appointed kitchen, living area & laundry - providing ample room for guests or additional income potential. Experience luxury and functionality in this amazing property! (id:57312)
Maxwell Progressive
