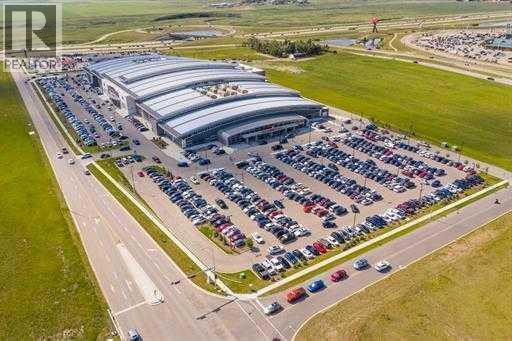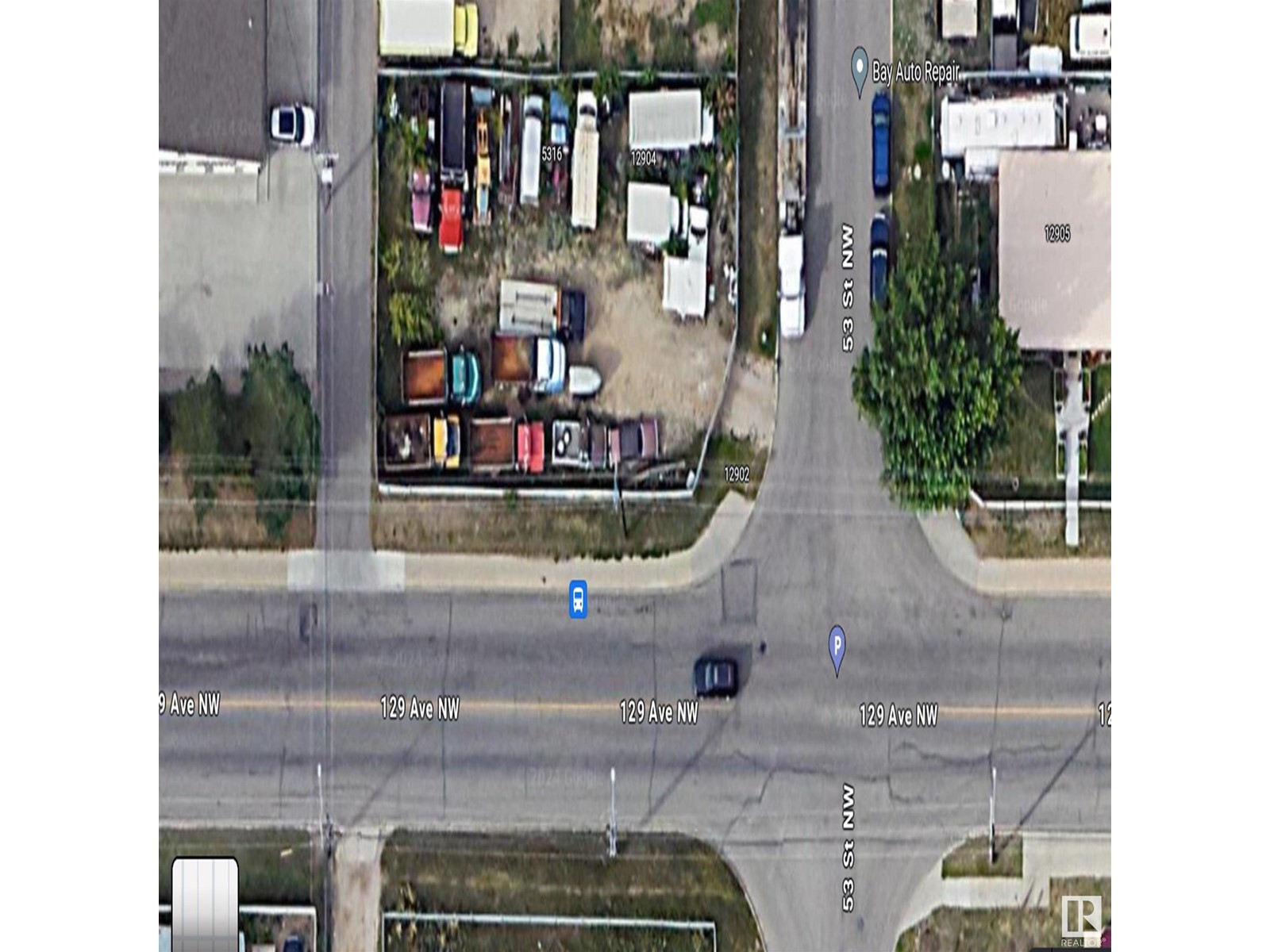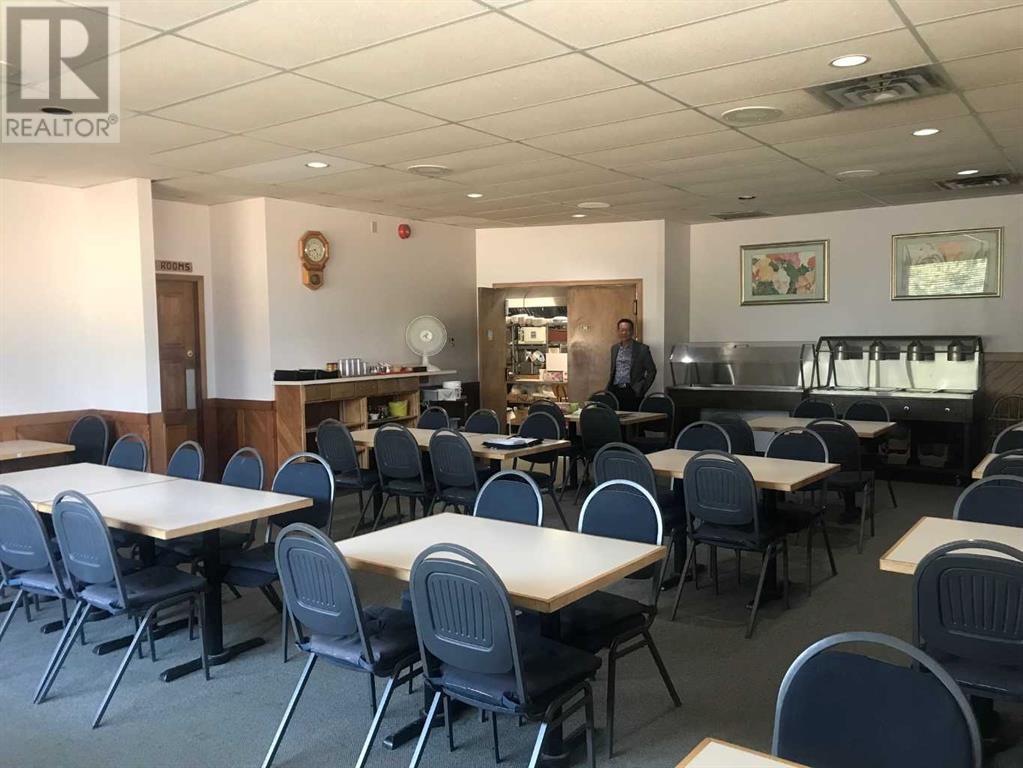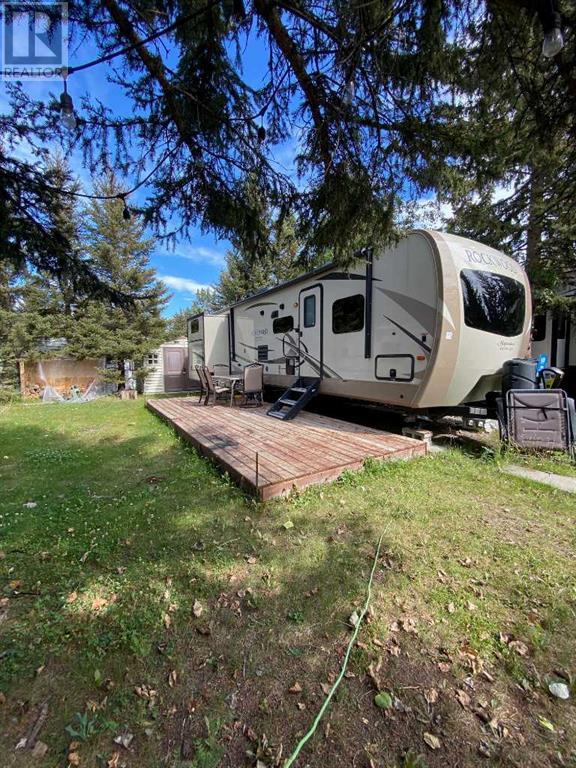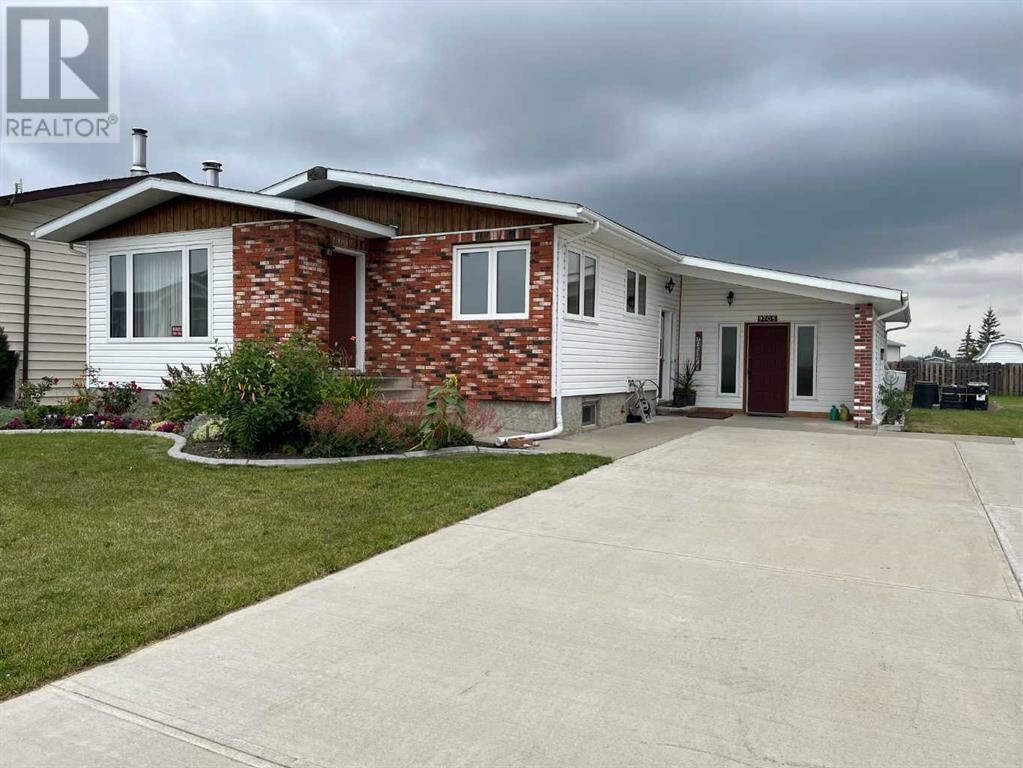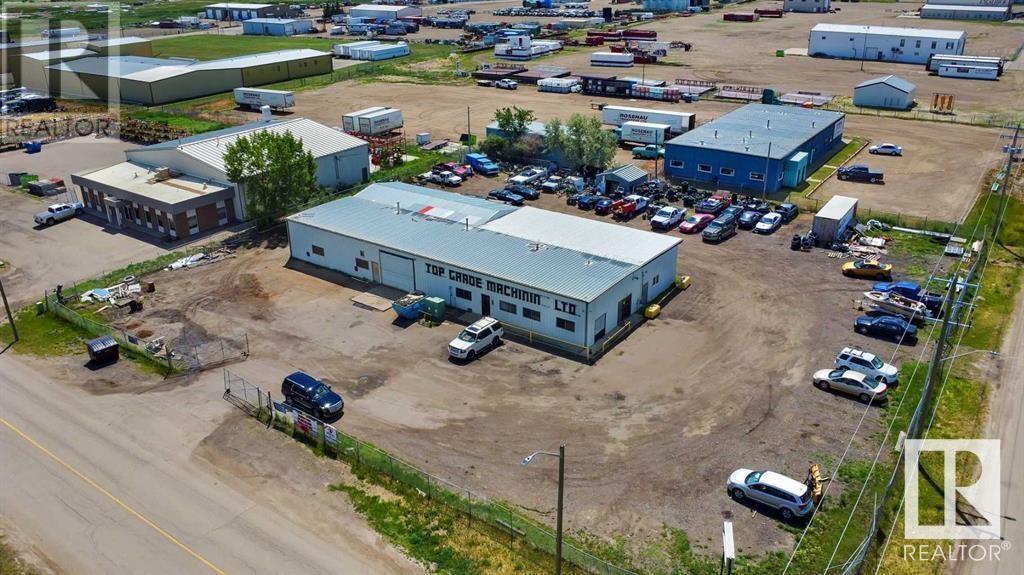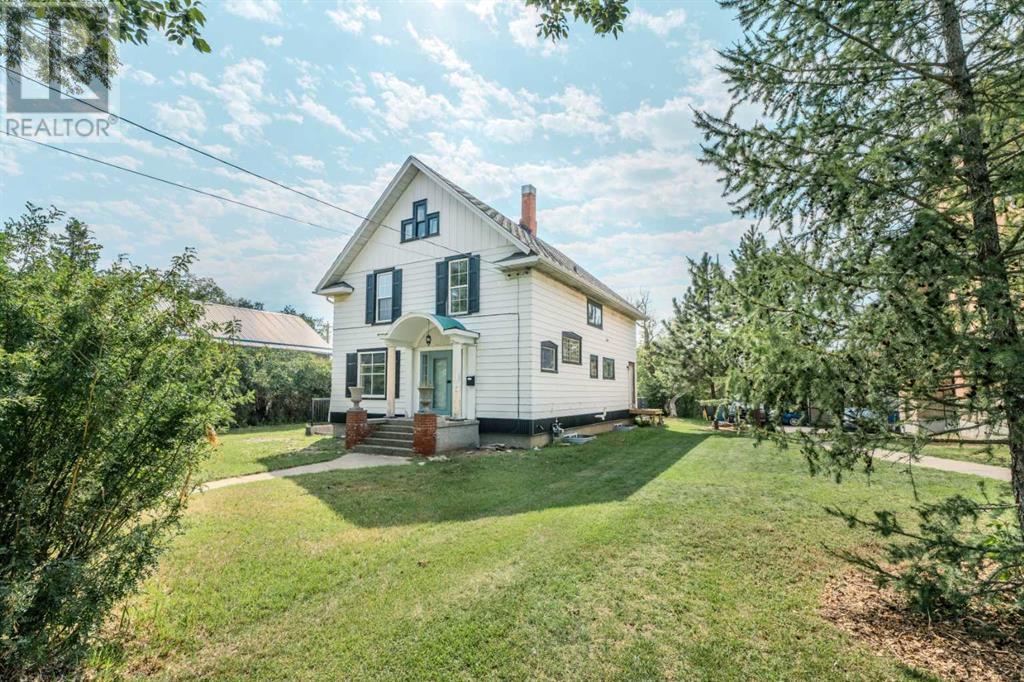24 Heron Court Sw
Medicine Hat, Alberta
Welcome to 24 Heron Court, an exquisite executive home nestled in a serene cul-de-sac on the outskirts of Medicine Hat. This 2049 sqft masterpiece, constructed in 2020, showcases a timeless and elegant design that offers the perfect blend of tranquility and city convenience. Step into your dream home, where the hustle and bustle of city life seem miles away. From the moment you enter, you'll be captivated by the grandeur of the high ceilings and stunning tile work. The main floor bathes in natural light, accentuated by vaulted beamed ceilings and offers breathtaking coulee views. Arched doorways enhance the architectural charm, while the spacious living area features built-in cabinets, shelving, and a sophisticated gas fireplace. The chef’s kitchen is a true highlight, boasting a massive island with seating, abundant cabinetry with pullouts, a spacious pantry, and high-end Cafe series appliances including a gas range with a pot filler. The quartz countertops and modern farmhouse accents, such as the apron sink, add a touch of elegance and functionality. Adjacent to the kitchen, a dreamy butler’s pantry provides additional storage and counter space, leading to a practical mudroom area with ample storage solutions. The main floor also includes a versatile bedroom, an office/den, and a stylish 4-piece bath. Upstairs, the Primary Suite offers a luxurious retreat with its own private balcony perfect for watching stunning sunsets. Unwind in the custom steam shower or soak in the freestanding clawfoot tub. The walk-in closet is a standout feature, complete with a convenient washer and dryer combo. The lower level of the home is designed for entertaining and relaxation, featuring two additional bedrooms, a 4-piece bath, and a spacious laundry room. The family room, equipped with a projector and surround sound, opens to a walkout patio, ideal for hosting gatherings. Enjoy the massive backyard, perfect for adding a pool or an outdoor rink, and complete with a built-in shed an d an in-ground trampoline. The triple attached garage is a tandem-style space with a bonus gym area that could easily accommodate a third vehicle if needed. Situated a mere stroll from the picturesque Seven Persons Creek, you'll have easy access to outdoor adventures, including paddleboarding or kayaking right from your doorstep. This property truly has it all—luxurious design, modern amenities, and a peaceful setting. Don’t miss the opportunity to make this stunning home yours! (id:57312)
River Street Real Estate
10775 146 Avenue Se
Calgary, Alberta
20.18 Acres of land zoned S-FUD1 with existing RV, Vehicle, boat and container storage. Approved for 430 storage units with plans to increase to 650 storage units. Fully chain-link fencing with electric gate. Security system with 14 security cameras and in office viewing system, 60 foot office trailer included in sale. New large residential developments in the area include Hotchkiss. Security residence allowed. Land can be sold and storage business relocated when zoning is obtained for residential or other development. (id:57312)
RE/MAX Landan Real Estate
825050 Highway 732
M.d. Of, Alberta
Experience the tranquility of countryside living with this exceptional opportunity! Nestled on 20 acres, this spacious 1974 home offers 1,375 square feet of living space, featuring 4 bedrooms and 2 bathrooms. The home is bathed in natural light, with an open, flowing layout that includes a cozy living room complete with a wood stove. The kitchen provides ample cabinet and counter space, perfect for all your culinary needs, while the bedrooms are generously sized to ensure comfort.Outside, the property is landscaped and offers a covered carport, a firepit, and numerous versatile outbuildings. These include a spacious 40 ft. by 70 ft. Quonset, a 32 ft. by 52 ft. shop, and a charming 2-story barn with a 28 ft. by 40 ft. hay loft. Additional buildings include a 16 ft. by 24 ft. garage with an 8 ft. by 24 ft. attached lean-to, several machine sheds (ranging from 24 ft. by 50 ft. to 32 ft. by 80 ft.), and a 25 ft. by 110 ft. shed currently used as a cattle shelter.The possibilities for this property are endless—whether you envision it as a base for heavy equipment operations, a trucking hub, or a haven for animals. With so many outbuildings and expansive land, the potential uses are limited only by your imagination! (id:57312)
Sutton Group Grande Prairie Professionals
11229 107 Avenue
Fairview, Alberta
Ideal Family Living in Fairview: A 4-Bedroom Bungalow with Functional Layout and Modern Comforts!Nestled in a quiet, family-friendly neighborhood in Fairview Alberta, this charming 4-bedroom, 2-bathroom bungalow offers the perfect blend of comfort and convenience. Designed with a flowing & functional floor plan, this home provides an inviting space for both everyday living and entertaining.As you step inside, you'll be greeted by a bright and open main living area, where natural light comes in, creating a warm and welcoming atmosphere. The kitchen in spacious and has plenty of counter space, and a breakfast bar island and eat in dining area that makes meal prep and casual dining a breeze.The main floor is home to three bedrooms and a full bathroom, providing ample space for a growing family. The partially finished basement offers additional living space, with a fourth bedroom, a second bathroom, and an open rec room area. The basement also includes a laundry and storage room, ensuring everything you need is right at your fingertips.Step outside to enjoy the large backyard, an ideal setting for outdoor activities and gatherings. Whether you're roasting marshmallows around the fire pit or utilizing the 10x12 shed for extra storage or hobbies, the outdoor space is as versatile as it is enjoyable.This home is situated close to schools, parks, shopping, and all the amenities Fairview has to offer, making it an excellent choice for families looking for both convenience and a peaceful setting. This home needs work, it needs someone with a handy touch. (id:57312)
Sutton Group Grande Prairie Professionals
73, 260300 Writing Creek Crescent
Rural Rocky View County, Alberta
Awesome location close to the east entrance. Another anchor tenant opening in mid-July, Sky Castle Roller Skating Rink. With the existing Sky Castle Indoor Playground, New Horizon Mall is the family destination for fun and shopping. Buy now while the prices are low. Call today for more information. (id:57312)
Century 21 Bravo Realty
5205 50 Street
Kitscoty, Alberta
Check out this affordable gem in the cozy community of Kitscoty! This charming 4-bedroom, 2-bathroom home is move-in ready and ideal for a first-time buyer or a growing family. The main floor features a spacious living room, a bright eat-in kitchen with plenty of cabinetry, an island, and stainless steel appliances. You’ll also find two bedrooms, including a primary bedroom with direct access to the main bath.The newly updated basement offers even more space with two additional bedrooms, fresh carpet, paint, and a welcoming family room, perfect for relaxing or entertaining. A large utility/laundry room and a second bathroom round out the lower level.Step outside to a large yard, ideal for gardening, playing, or enjoying outdoor meals on the deck. Located just a short drive from Lloydminster, this property offers great value with the perks of small-town living! (id:57312)
Exp Realty (Lloyd)
Township Road 120
Rural Cypress County, Alberta
Incredible commercial land opportunity located along Township 120 just outside the South end of the City. This might be the investment you have been hunting for with 92.66 acres of HWY-C zoning. Permitted uses include: Accessory Building(s) and Use(s) to Discretionary Uses, Agricultural Operations, Secondary, Agritourism, Amusement and Entertainment Facility, Auctioneering Services, Automotive, Equipment and Vehicle Services, Bars and Pubs, Bulk Fuel Depot, Campground, Cannabis Cultivation, Cannabis Processing and Distribution, Cannabis Retail Store, Community Uses, Dwelling, Single-Detached, Equestrian Centre, Heavy Truck and Equipment Storage and Sales, Industrial, Light Uses, Liquor Retail Sales, Livestock Auction Markets, Move-in Buildings, Other Uses, Performance and Event Venue, Recreation Facility, Secondary Suite, Shooting Range, Indoor Small Animal Breeding/Boarding, Services, Temporary Accommodations, Warehouse Sales and Storage Facilities , Wind Energy Facilities, Wind Energy - Small Scale (id:57312)
Royal LePage Community Realty
5316 129 Av Nw
Edmonton, Alberta
Corner lot location, 2 lots side by side. There are many options for use from multifamily with shops, retail, stores, restaurants, pub, cafe, business offices, commercial buildings, trucking, storage yard, etc.... with City of Edmonton zoning approval. Present zoning BE. Access to traffic in any direction with the new Fort Road for commuting and the LRT Station. This property is located to take advantage of all transportation corridors; close to 50 Street; Yellowhead Hwy and Hwy 16 or 137 Avenue; Manning Drive and Hwy 15 (id:57312)
Maxwell Polaris
4904 54 Street
Forestburg, Alberta
BUILDING WITH A RESTAURANT FOR SALE IN FORESTBURG AB, Seats 59 seats in the dinning room and 49 seats in the bar. 2852 sqft of usable space, Price include Building, Business and a house in the rear of the property. Building with the restaurant offers a fully equipped commercial kitchen. The House is 4bedroom and has a full basement. The town offers schools from elementary to high school. Great Place to work and save money and raise a family. The building is next to a Motel, great chance to maximize profit with some renovations. Population is approx 4500 with surrounding areas. Forestburg is known for its rich farmland, the economy based on agriculture, coal minning , oil and gas and power generation. (id:57312)
Century 21 Bravo Realty
33 Harvest Hills Drive Ne
Calgary, Alberta
Great location for this Spa Located in desirable Harvest area community, offers 1035sqft of usable space. Rent is reasonable and ideal for anyone. Currently offering professional massage therapy, body waxing, and lash extensions. Ample parking in the front. Call now to view. Please do not approach staff or business, all tours are to be with a realtor (id:57312)
Century 21 Bravo Realty
91 Edgefield Wy
St. Albert, Alberta
2 Storey 2,733+/- SF on a Walk-Out lot onto the Pond. This home designed for family enjoyment, function plus ease of large gatherings! Enjoy the tranquility of the Sunset over the water from your covered deck off the Dining Room or covered deck off the Primary SuiteHave a family BBQ on the main level patio! The Builder can develop an additional 1032 SF +/- in the basement. (See the Photos for suggestion). Primary has huge Spa style Ensuite with separate water closet and double vanities. Invigorate in the spa shower or relax in the huge soaker tub. 3 additional Bedrooms on the same floor all with 4 Pce Bathrooms. Plus main floor den can be another bedroom since you have an attached full bath. Large Kitchen Plus a full Spice Kitchen. Entertain guests in the Living Room while others relax in the Bonus Room overlooking the Great Room. The open design allows the flow of natural light throughout. Store all of you toys plus park 2 vehicles in the oversized garage. Access to the Park/Pond/Pathways. (id:57312)
Century 21 Smart Realty
# Lot 12 54426 Rge Rd 40
Rural Lac Ste. Anne County, Alberta
AMAZING OPPORTUNITY AT A GREAT PRICE!! PRIVATE PARTIAL TREED WITH CLEARED DRIVEWAYS AND BUILDING SITE. THIS HALF ACRE PARCEL JUST LOCATED OFF THE SOUTH SHORES OF LAC STE ANNE, MINUTES TO ALBERTA BEACH & A SHORT DRIVE TO DARWELL. THIS LOT/AREA IS A MUNICIPAL RESERVE ADJACENT TO FARM FIELD DIRECTLY BEHIND. CLEARED ON THE SOUTH END, BUT LINED WITH FOREST ON NORTH PERIMETER FOR PRIVACY! THIS FABULOUS LOT FEATURES PATHWAYS LEADING TO THE LAKE. POWER & GAS AVAILABLE AT PROPERTY LINE. THE PERFECT (SHORT DRIVE FROM EDMONTON) WEEKEND GET AWAY SPOT CLOSE TO WATER AMENITIES OR BUILD YOUR DREAM GETAWAY LAKE HOUSE OR EVEN PARK AN RV / TRAVEL TRAILER AND ENJOY ALL RECREATIONAL ACTIVITIES THAT LAC STE ANNE & ALBERTA BEACH COMMUNITY HAS TO OFFER. 2 MORE ADJACENT LOTS ALSO AVAILABLE FOR EVEN A MORE SPACE OR BIGGER HOME! (id:57312)
Maxwell Polaris
212 61501 41 Hi
Rural Bonnyville M.d., Alberta
Great Industrial 1.5 acre lot in this Bonnyville Commercial Industrial Park Development right off hwy 41 next to the Bonnyville Regional Airport . If you or someone you know is looking for the next best commercial land boasting flexible building options & variety of business uses than this is it ! These lots are nearly sold out and the developer is ready to close out the project with a spectacular deal! Not only are these Lots NOW PRICED at $115,000 there is even an opportunity for you to qualify for vendor financing the purchase to help get you started on your on your warehouse or shop. so you can get your business earning revenues fast! Lot plans & video drive through of the Park available. Industrial business of all sorts , shipping services, & businesses servicing the energy sector all possible to enjoy here. Gas & power to edge of property. (id:57312)
Your Home Sold Guaranteed Realty Yeg
29 Timber Drive
Rural Mountain View County, Alberta
Welcome to #29 Timber Drive in the beautiful Tall Timber leisure Park. If you are looking for a well laid out family geared RV in a super family friendly RV park, then look no more...This Cadillac unit could sleep 8 with a great family room area in the rear consisting of 3 bunk beds and a love seat hide-a-bed the perfect kid zone. The main area has a couch, TV, eating nook, large fridge, covered sink (making for extra counter), microwave and covered stove top and oven. The master bed room at the front has plenty of storage and its own TV. The roomy bathroom has a large shower with room to move around. Seriously one of the best floor plans I've seen in an RV. The west facing deck has room to enjoy your evening with your favorite beverage on but I would be remiss if I didn't mention the FABULOUS outdoor kitchen WOW!!! The site includes a roomy shed, firepit area and a wonderful shade tree to relax under. Tall Timber is one of Sundre's most sought after RV parks where you own the lot and the extra's include an indoor swimming pool with a large hot tub, snack/convenient store, pickle ball court, playground, tennis courts and trails along the Red Deer River. This is a special unit on a great site close to all the amenities. Book a viewing today and get in before this years camping season is over. (id:57312)
Cir Realty
9705 103 Street
Nampa, Alberta
Beautiful family home located in Nampa. situated on 2 lots with a 1500 plus square foot home with many recent upgrades over the past few years. With a Great layout offering an open concept kitchen that is open to the living room with cozy fireplace, beautiful hardwood and tile floors throughout much of the main level, a bonus mudroom/sunroom with in floor heating as well as 5 bedrooms and 2.5 bathrooms. In recent years upgrades include upstairs windows, shingles and siding, hardwood and tile flooring, amazing Cherry wood kitchen with island, custom blinds and a huge concrete driveway large enough to park several vehicles or an RV or two. The large bonus sunroom is heated with in floor heating along with the detached 2 car garage. This home is definitely worth a look as there is so much to offer. Call for your appointment to view. (id:57312)
Royal LePage Valley Realty
21112 Twp Rd 524
Rural Strathcona County, Alberta
Live and work from home on 8.25 acres in nature and seclusion,12 minutes east of Sh. Park with municipal water. This huge and meticulously cared for bright & sunny 2 storey offers 3800+ sq ft of living space, 5 bedrooms, 4 baths, deluxe kitchen and fully finished basement with IN-LAW SUITE. A 60 x 40 heated & plumbed SHOP/BARN, with 5 box stalls, feed room, tack room, workshop and RV storage. The ultimate set up for horses or a home based shop business. Complete with the ultimate dog run, chicken coop, garden beds, wood shed and your own crop of hay. Start the day gathering chicken eggs, splashing in the pool, sunbathing (id:57312)
Maxwell Devonshire Realty
151 Industrial Rd E
Brooks, Alberta
Functionality: Office/warehouse configuration can accommodate a variety of industrial uses Location: Corner lot with exposure to Industrial Road E with easy access onto major throughways Loading: Multiple overhead doors into shop area Site Size: Only 14% site coverage ratio allows for future building expansion or ample secured/ gravelled yard storage (1.11 acres - 212 x 230) (id:57312)
Nai Commercial Real Estate Inc
10140 101 Avenue
Lac La Biche, Alberta
Location!! Location!! Main Street Office Building for Sale. Located in the heart of downtown Lac La Biche, which is prime location for any tenant. This is the largest well maintained office building located on 3 lots. With views of Lac La Biche and the lake. The building is an instate cash flow with long term tenants. This building has been extensively renovated with new windows and a HVAC system, as well as many other improvements. (id:57312)
Coldwell Banker United
4421 55 Avenue
Olds, Alberta
This charming bungalow, located in Olds, offers a prime location and versatile living space. The main level features a well-appointed kitchen with lot's of wood cabinets. The dining area is open to the bright living room and the kitchen. Three bedrooms, and a four-piece bathroom complete the main floor. The unfinished lower level has undergone significant renovations, including framing for two additional bedrooms, installation of a new electrical panel, and new basement windows (all but one). It is well on its way to being converted into a legal suite, with a separate entrance from the backyard. The home also boasts a newer furnace (installed in 2015) and a new sump and sump pump. The property includes a detached garage equipped with overhead heating and 220 power, and a spacious yard with a shed featuring a durable tin roof. Whether you're looking to complete the basement suite for rental income or prefer to maintain it as a single-family home, this property offers a range of possibilities. (id:57312)
Cir Realty
26, 27118 Hwy 18
Rural Westlock County, Alberta
Beautiful custom built home with 4 bedrooms. Living areas are spacious and bright, kitchen has new granite counter tops plus a fresh reno on the entire basement. Gas fireplace on the main level and a wood burning fireplace in the basement. This property backs onto hole #2 of the Westlock Golf Course - great views and country living at its finest. There is an attached heated single garage, a carport and a double detached garage as well. Nicely landscaped, paved driveway to the house and a new roof. This lot is 1.32 acres and located in Westview Estates. (id:57312)
RE/MAX Results
6079 180 Av Nw
Edmonton, Alberta
Visit the REALTOR website to obtain additional information. McConachie, quartz counters, electric fireplace, stainless steel appliances, separate basement entrance, 20x20 double garage, 10x10 deck. (id:57312)
Honestdoor Inc
9 Elma Street E
Okotoks, Alberta
This charming property immediately captures attention with its historic allure. Originally the residence of Okotoks' first mayor, Mr. Frederick Stockton, this home dates back to the early 1900s and is now ready for its next chapter. Steeped in history, this versatile property has served various purposes over the years: as a doctor’s office, a family home, an investment property, and now it awaits new owners to shape its future. Zoned HMU (Heritage Mixed Use), this property offers unique potential for both residential and specialized commercial uses, making it ideal for a boutique storefront or a distinctive home. The main floor features a bedroom, a 4-piece bath, and a spacious, functional kitchen. The layout is adaptable, with ample space on every level to accommodate a business. Upstairs, you’ll find additional space that could be utilized for business purposes or transformed into two full-sized bedrooms with a 4-piece bath. The basement has been recently excavated and includes a new concrete foundation with two walk-up entrances. Additionally, the third floor boasts a versatile loft area with similar potential. Set on two legal lots, the property benefits from a large yard surrounded by mature trees. Located in a prime area with endless possibilities, this property invites you to continue its legacy, whether as a business venture or a family home. Seize the opportunity to preserve and rejuvenate this historic gem. (id:57312)
Cir Realty
35 Sierra Road Sw
Medicine Hat, Alberta
Be the first to own this new walkout bungalow located in the desirable Sierra location. Built by New Tab Homes ltd, this home is near completion, leaving you the opportunity to customize your finishings. With 1,340 square feet of living space and 10-foot ceilings, the open concept design seamlessly blends the living, dining, and kitchen areas—perfect for hosting and entertaining. Slider doors from the living room open onto a large covered deck, providing an excellent space for outdoor enjoyment. The main floor also features a convenient laundry room with a sink, a full 4-piece bathroom, and two bedrooms. The spacious primary bedroom includes a walk-in closet and a 4 piece ensuite with double sinks and a glass shower. Head down to the walkout basement and you will find a large family room with access to the lower covered patio, 2 additional bedrooms, 4 pc bathroom and furnace room. Double attached garage and driveway offer ample off street parking. **Please note that RMS square footage is being provided from the builder plans** (id:57312)
Royal LePage Community Realty
#302 4318 50 Av
Bonnyville Town, Alberta
Live an easy life in this condo! This 3 bedroom 2 bath condo is just under 1100 sq ft and is situated in a 6-unit condo building that is walking distance to grocery stores and downtown Bonnyville. Open living area with laminate floors, large kitchen, and living area with full patio doors to your West facing deck. Master bedroom features walk in closet and full ensuite, 2 other bedrooms and in suite stacking laundry machines make this a comfortable for a small family. (id:57312)
RE/MAX Bonnyville Realty




