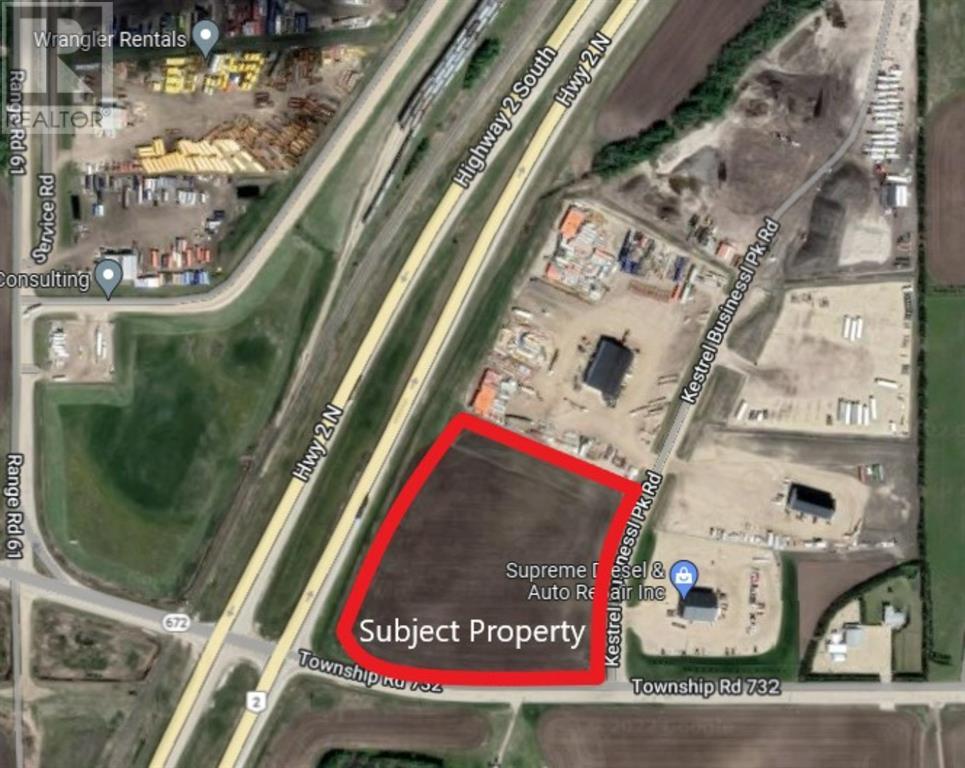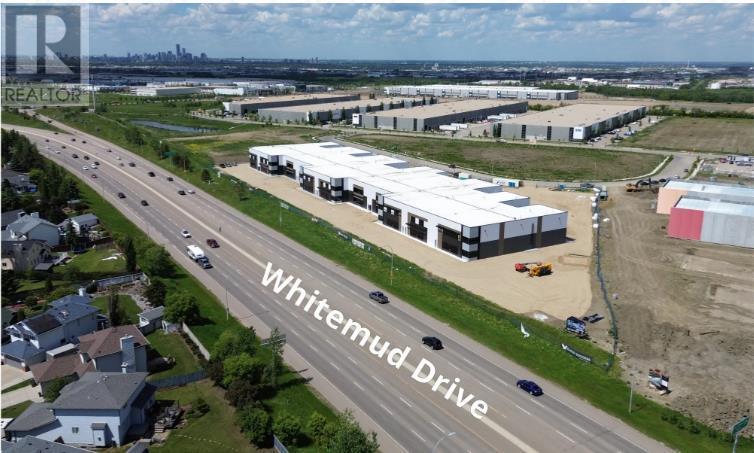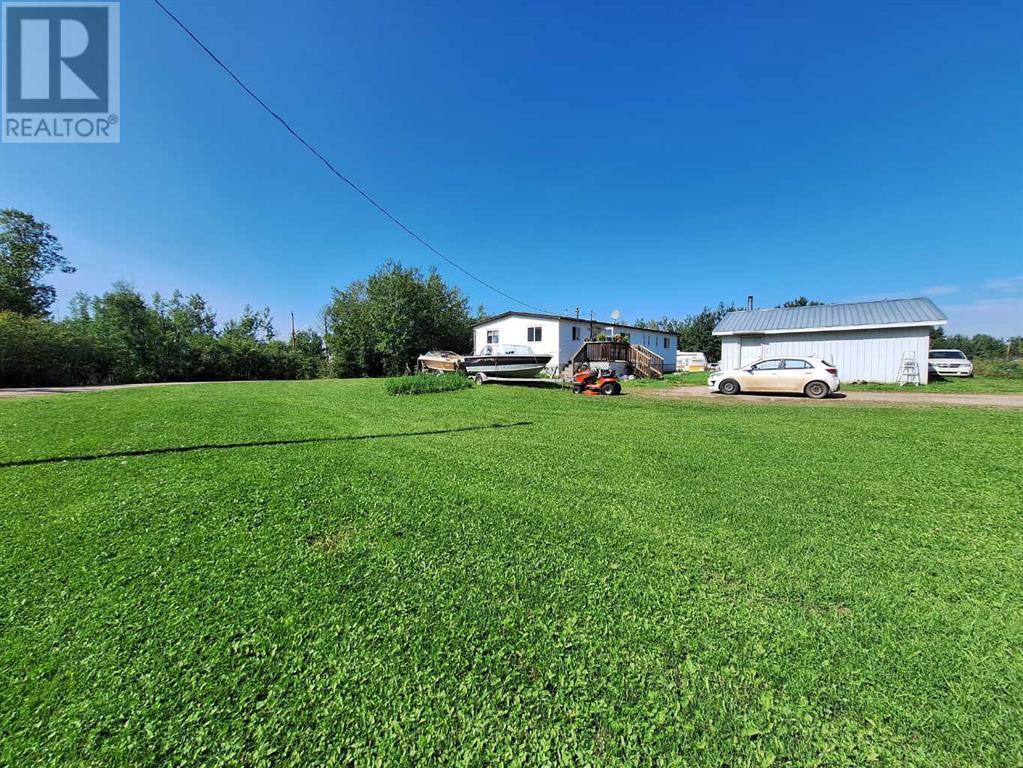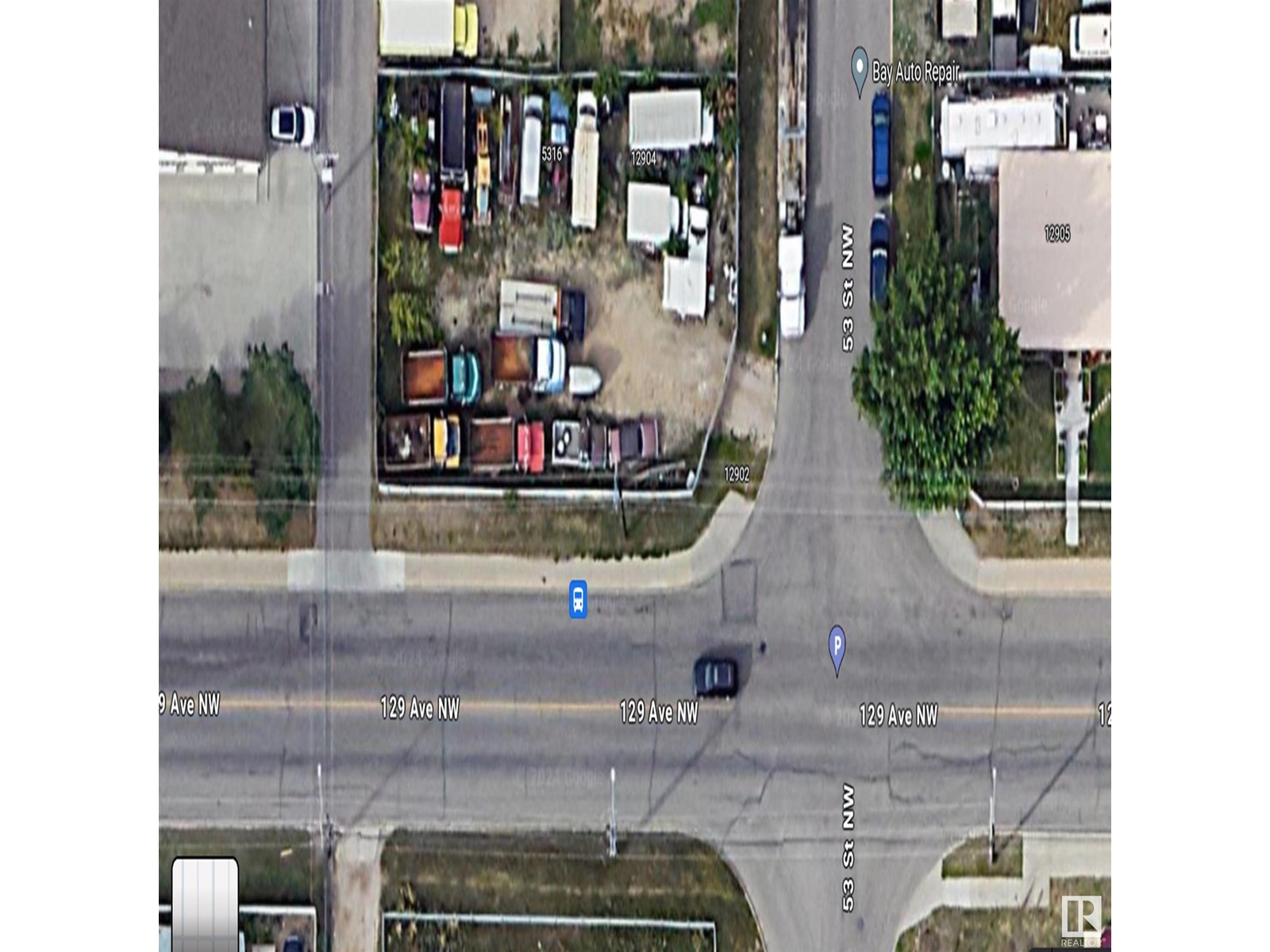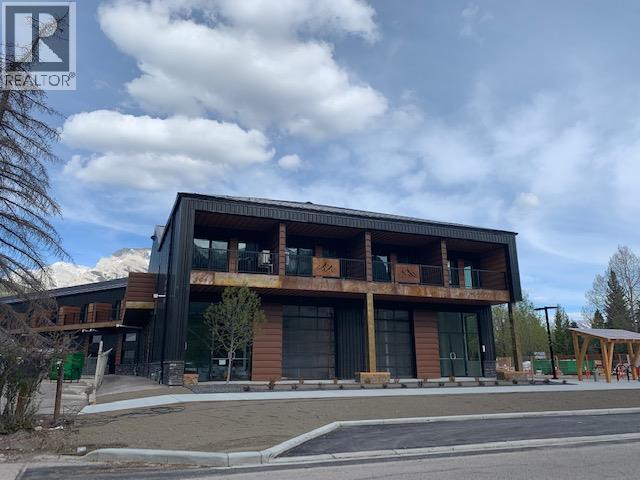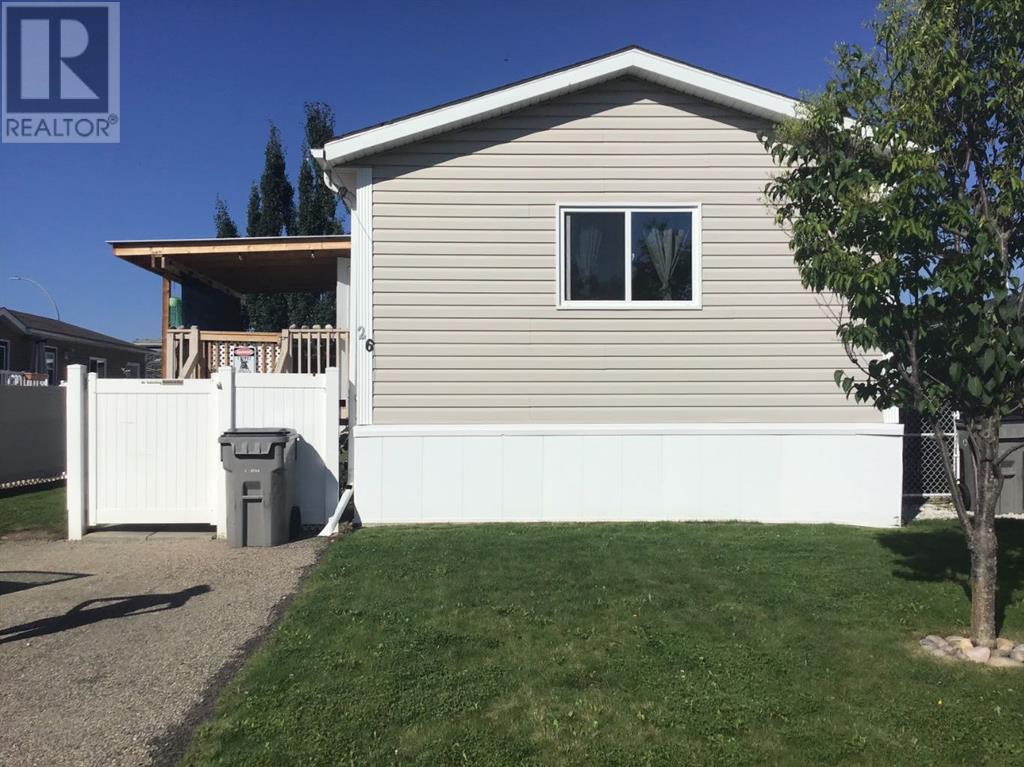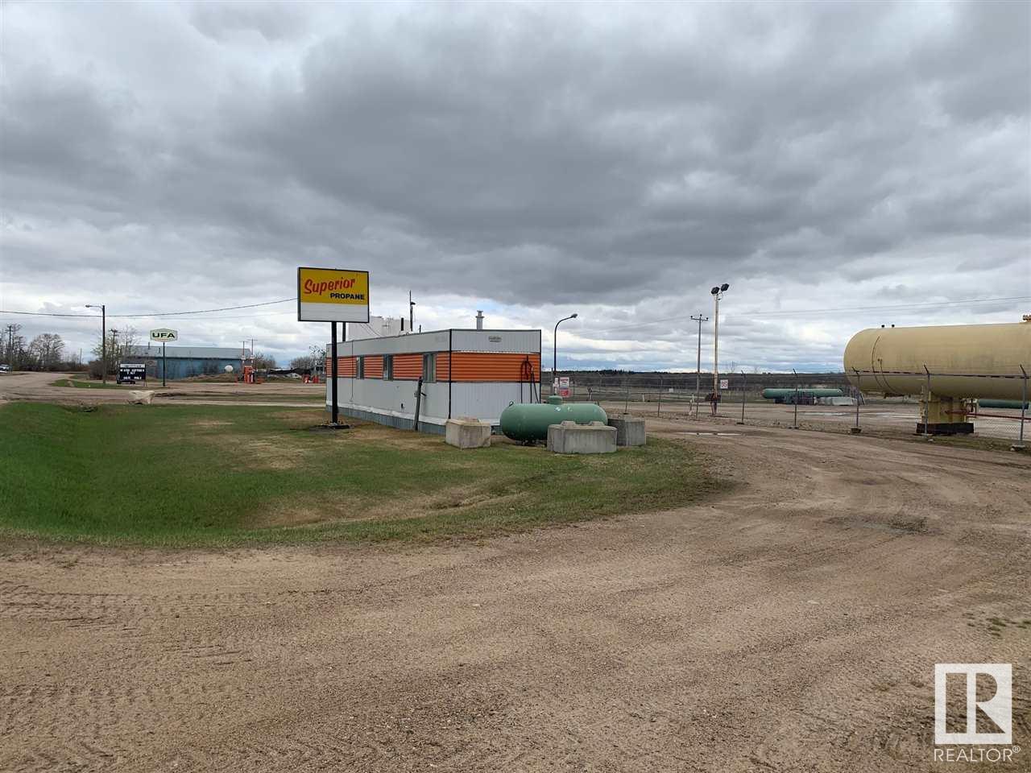Hwy 2 North 270 Range Rd
Lacombe, Alberta
- 93.52 acres of future development land included in the city of Lacome/Lacombe County inter municipal development plan - Property has two shops, a house, trailer, shed and farm land currently generating $61,356 per annum in rental income - All buildings being sold as is - Approximately 1.2km of highway exposure along QEll (HWY 2) - Power and gas on site with future plans for municipal water and sewer - Future zoning includes: school site, residential and commercial uses (id:57312)
Nai Commercial Real Estate Inc
2, 60056 732 Township
Sexsmith, Alberta
Incredible 10.01 acres of frontage onto Highway 2 and Emerson trail located in the Kestrel Business Park. This Industrial lot zoned RM-4 (Highway Industrial) is well situated to provide quick access to both the Grande Prairie/Clairmont area and B.C. This is a bare land listing being offered at $185,000 per acre. Call your Commercial REALTOR® today for more information. (id:57312)
RE/MAX Grande Prairie
Unit 1, 2803 50 Avenue
Edmonton, Alberta
Welcome to Edmonton’s cutting-edge industrial development is situated on Whitemud Drive between 34th Street and 17th Street.Uncompromising quality, the WIC is built with the highest quality precast concrete available in North America. K&H Developments and their construction partner Eagle Builders oversee every aspect of the project, including design, manufacturing, and construction, ensuring top-notch quality at every step. Investing in leading energy efficiencies, the WIC surpasses industry standards, meeting the NECB Tier 2 energy efficiency standard. Meaning it goes above baseline code requirements by an impressive 25%, promoting energy-conscious operations which translates to lower operating costs and more sustainable operations for owners. Designed to fit any business needs with versatile features including overhead doors and 19’ concrete aprons at grade doors, providing superior accessibility for smooth logistics and operations. Ability to create a truly elevated space, the ‘mezzanine’ is more than just a mezzanine; it can be considered a second floor. This versatile space offers a range of possibilities, from additional storage to customized office or workspace solutions. Unit 1 – 9,369 SF, Unit 2 – 9,870 SF, Unit 3 – 8,770 SF, Unit 4 – 8,770 SF, Unit 5 – 9,868 SF, Unit 6 – 9,252 SF, Unit 7 – 8,848 SF, Unit 9 – 9,250 SF, Unit 10 – 8,770 SF, Unit 11 – 8,156 SF (id:57312)
Honestdoor Inc.
255, 13221 Twp Rd 680 (Golden Sands)
Rural Lac La Biche County, Alberta
Pleasant property with Partial Lakeview's! This 1242 sq. ft. spacious mobile is located in the sought after welcoming neighborhood of Golden Sands. The mobile offer 3 bedrooms, 2 baths, newer appliances is on cement pilings and anchored. Sits on a .44 acre corner lot, additional buildings include a 24x24 Garage and an oversized shed. Services include, power natural gas, a 2200 gallon cistern for water and a 1200 gallon tank and field for sewer. Golden Sands borders Lac La Biche Lake with a perfect mix of full time and recreational residence, park, public beach and boat launch. This property is suitable for a full time residence or the perfect weekend getaway! 15 minutes to Lac La Biche, 2 and half hours to McMurray and 2 and half hours to Edmonton. Call to view today! (id:57312)
RE/MAX La Biche Realty
5316 129 Av Nw
Edmonton, Alberta
Corner Lot Location, 2 lots side by side suited for a development with the flexibility to accommodate various multi style residential with/or commercial projects. Engage and explore... possibilities are endless. Many options for use= multi family residential units with a commercial retail building, business offices, retail, shops, convenience store, cafe or pub upon City of Edmonton zoning change approval. Present zoning BE. The lots are located to take advantage of all transportation corridors= the new Fort Road Community Shops District and LRT Station; close to 50 Street and 137 Street Communities. (id:57312)
Maxwell Polaris
4734 42 Av
Hardisty, Alberta
Excellent highway 13 hi-exposure Commercial Property, 5 acres at Hardisty! Looking for an excellent spot for exposure to build a corporate office, oilfield business, gas station or Motel with full exposure to thousands of vehicles per day passing by, this 5acre property is available now. Grading done and the foundation poured ready for a large office building, retail or gas bar complete with plans. Located at growing Hardisty with tremendous oilfield expansion projects ongoing at Canada's largest oil storage terminals, with major oil and service companies and many job opportunities. (id:57312)
RE/MAX River City
C107 & C108, 5212 48 Street
Red Deer, Alberta
This desirable double end unit, located in Heritage Village is available for sale. Formerly used as a dental office, this 2,330 SF space features a reception area and waiting room with a built-in desk, three open areas, two small offices, two washrooms, a mechanical room, and a staff room with a rear exit. Windows on three sides of the unit bring in natural light. Ample paved parking is available on site, shared with neighbouring businesses. This property is also available for lease. (id:57312)
RE/MAX Commercial Properties
3404 Erlanger Bn Nw
Edmonton, Alberta
For more information, please click on View Listing on Realtor Website. Beautiful 4 Bed 4 Bath Fully Developed Home in Edgemont. Quiet family neighborhood in Edgemont only minutes to West Edmonton Mall and Costo as well as multiple schools, shops, and walking paths. The main floor brings you a spacious living room with a beautiful fireplace for those cozy nights as well as an additional living space that can be used as an office, child's play area, or to just increase your dining space. The kitchen boasts a large island with quartz counter tops and stainless steel appliances including a garburator as well as a large pantry. On the 2nd floor you will find a large master bedroom which includes a 4 piece ensuite with a generous walk-in closet. This floor is rounded off with 2 additional bedrooms, a 3 piece bathroom, and a laundry room with upgraded front loading laundry. The basement comes with a separate entrance and has been professionally finished with a full 1 bedroom, 1 bath. (id:57312)
Easy List Realty
109b, 1 Industrial Place Ne
Canmore, Alberta
Great investment property with potential + seller will consider Rent to Own and vendor Financing for this large vaulted second floor commercial space with many uses in the Transisition Industrial District of Canmore. Existing use is for offices which are in short supply. Large Main floor bay also available (id:57312)
RE/MAX Alpine Realty
913 17th Street
Canmore, Alberta
An incredible R1-zoned lot for sale in Canmore’s Lions Park! Spanning just over 11,000 sq. ft., this prime location is steps from the Canmore Golf & Curling Club, Lions Park, schools, and shopping, with Main Street just a short walk away. Don’t miss this golden opportunity to build your dream home in the heart of Canmore. (id:57312)
RE/MAX Alpine Realty
100 4th Street
Picture Butte, Alberta
Butte Bungalow Alert! Finally! The perfect retirement home has hit the market in Picture Butte! This 1998 custom built beauty was designed with all the features you could ever want or need. 1732 sq ft of Barrier free access is available on the main floor, with 2 large bedrooms up and a must see custom office space. The primary bedroom has his/hers closets, and a 4 piece ensuite with oversized jetted jacuzzi tub. Amazing Kitchen with so many built ins, and cupboard/counter space galore. Spacious Family room with gas fireplace, and the bay window is overlooking the Lions Municipal Park. You will love the oversized main floor laundry room with built in sorting drawers, and laundry sink. And storage is not a problem, with more options than you can imagine. The basement is massive with a 3 piece bathroom, 1 huge bedroom, with room for 2 or 3 more bedrooms! The layout works perfectly if you decide to suite the basement, as there is already roughed in plumbing for a wet bar or a future kitchen. The double attached garage is heated, and will even accommodate a full sized pickup truck. The low maintenance yard is all pea gravel and greenery, so you can sell your lawn mower. The rear deck is conveniently accessible from the kitchen, is fully covered and very private! And finally the detached rear garage measures out at 16' x 28' with power and it also stores the backup generator, useful in case of an extended power outage! Amazing location, only steps from the downtown core. Pride of ownership is on full display. You need to see this one! (id:57312)
RE/MAX Real Estate - Lethbridge (Picture Butte)
#2 50525 Rge Rd 21
Rural Parkland County, Alberta
This great Lot located in Twin Ravines is close to the River, Ready to build and backing onto the Ravine. Great place to call home, Pretty quiet and serene. Lot is open so easy to find building are and add your own trees. Adjacent lot available as well. Power and Gas to the property line (id:57312)
RE/MAX Real Estate
#1 50525 Rge Rd 21
Rural Parkland County, Alberta
This great Lot in Twin Ravines is nestled South of 627 and close to the River. The Lot is peace full with only a couple neighbors and backs onto the Ravine. Ready for you to build your dream home. Power and Gas to the property line. Adjacent Lot available and Listed (id:57312)
RE/MAX Real Estate
17239 2 St Nw
Edmonton, Alberta
Welcome to the Elena by Bedrock Homes! This stunning 2088 sq. ft. single-family home offers 3 bedrooms and 2.5 baths, including an upgraded ensuite with dual sinks and a large standing shower with tiled walls. Enjoy the spaciousness of a second-floor bonus room, perfect for relaxation or entertainment, and the convenience of a walk-through pantry with a sleek frosted door. The open-concept design features an inviting great room with a linear electric fireplace, where you can set the mood by changing the flame colors. The kitchen boasts 41 upper cabinets, quartz countertops, and stainless steel Samsung appliances, while the side entrance and 9 basement ceiling height provide future potential for a basement developement. Plus, with triple pane windows and a free Smart Home System controlling your thermostat, video doorbell, and more, this home combines modern technology with exceptional design. (id:57312)
Bode
192 Starling Wy
Fort Saskatchewan, Alberta
Welcome to this stunning custom built home by Valencia homes and is located in the heart of South Fort. This home offers over 1540+ sq ft of living space. The open concept main floor has a massive living room that is open to the kitchen and nook area. The second level features a total of 3 bedrooms , 2 full baths and a upper floor laundry. The unspoiled basement has a side separate entrance that is perfect for a future income suite. The home is located Close to all amenities. *** Home is under construction and will be complete by the end of September *** (id:57312)
Royal LePage Arteam Realty
6 Drake Street N
Fleet, Alberta
Located in Fleet on 9- 25x115 ft lots(.6 acres)(two titles), this 1839 sq ft, 5 bedroom, two bathroom bungalow has all that the growing family would need. A large soaker tub is in one bathroom off the entry way and another as the en suite. There is a double attached heated garage, large entrance between the house and garage which also leads to the finished full ICF block basement. On the main floor are the three bedrooms, main floor laundry with loads of storage cupboards, large open kitchen with oak cupboards, large eat in island, gas insert fireplace in living room that has never been used and patio doors onto the north side deck from the dining area. The bedrooms are very comfortable with an en suite off the primary one. Downstairs has two more bedrooms( one more could be framed in-flex room) along with a large cold room under the porch, large open family room and a utility room for furnace and hot water tank. 100 amp service in house along with sewer alarm for both tanks of the sewer which has to be pumped out every so often. The well is over 350 ft and is in good condition. Outside is the 30x50 shop which was used as main residence while house was being built. It has one 8x12 door with vaulted ceiling, side room for painting, utility room which has the pressure tank and 100 amp service, wood storage room, center overhead heater in open work area and a 3 pce bathroom. It has metal roof and siding, water, and sewer still. There is vinyl sided with metal clad wood windows and has stone facing on lower part of home which adds great curb appeal. The roof will need shingles in the next few years and the property will be longing for the next new owners to put their touch to this lovely property. (id:57312)
Sutton Landmark Realty
#425, 102 Scenic Drive N
Lethbridge, Alberta
Welcome to #425, 102 Scenic Drive North, home to the elegant “Palmer” condo, where modern meets comfort. This stunning 1,144 sq. ft. two-bedroom residence offers a harmonious blend of indoor and outdoor living. The expansive 30’ terrace, accessible from both the master bedroom and the living room, overlooks a beautifully landscaped 70’ x 140’ courtyard, complete with a covered patio and cozy fireplace, perfect for unwinding in any season. Step inside to an open-concept living space, where the chef-inspired kitchen takes center stage. Equipped with an induction cooktop, range hood fan, dishwasher, fridge/freezer and a remarkable 9.5’ quartz-topped island, it’s designed for both functionality and style. The living area is warmed by a fireplace, creating a welcoming ambiance. The master bedroom features an 8.5’ x 5’ walk-in closet and a four-piece ensuite bathroom. Also included is a laundry room with a washer and dryer for added convenience. Beyond your private sanctuary, indulge in the array of amenities. Stay fit in the gym and yoga rooms, relax in the theatre room or enjoy a glass of wine in the tasting and storage room. Other amenities include a community room, games room and coffee bar, golf simulator, car club garage and lounge and a meeting room. Enjoy simple secure access, underground parking, complete with a car wash and your own secure storage unit. The view of the coulees is breathtaking, making this condo not just a home, but a lifestyle. Pets are welcome … a maximum of 2 per unit. Call your favourite REALTOR® today for a viewing. (id:57312)
Sutton Group - Lethbridge
26 Gunderson Drive
Whitecourt, Alberta
NO LOT RENT HERE! Come view this lovely 2010 manufactured home located at 26 Gunderson Drive in Whitecourt. This home is 1368 sf with 3 spacious bedrooms and 2 Full bathrooms. The Primary suite has a jacuzzi tub and a spacious walk in Closet. This is a great family home with modern colors and is quite inviting. The Kitchen has good cupboard and counter space with a walk in pantry, and newer appliances. The 18 x 76 layout is open and modern and provides a comfortable living environment. This home comes with 6 appliances, a shed, a covered deck, and lean to for great storage. The yard and shed add to the overall appeal, making it a great option for anyone looking for a home with both space and functionality. The biggest Plus is NO LOT rent. You own your own land. There is a nice fenced yard with privacy slats and also two paved parking stalls. (id:57312)
RE/MAX Advantage (Whitecourt)
122, 285 Chelsea Court
Chestermere, Alberta
Welcome to Chelsea Court, showcasing the "Regent" townhome by Trico Homes! This carefully crafted residence offers 2 bedrooms, 2.5 bathrooms, and over 1,179 square feet of living space. On the entry level, you'll discover a 2-car tandem attached garage, with the option to include a flex room with a full bath. The main floor highlights a private front deck that overlooks nearby green space and walkways, enhancing your outdoor experience. Inside, the open floor plan is accentuated by 9-foot ceilings, and a modern kitchen featuring quartz countertops and stainless-steel appliances - perfect for hosting gatherings. Retreat upstairs to the owner's bedroom, complete with a large walk-in closet and a private 4-piece ensuite. A secondary bedroom with its own bath and walk-in closet await, while stacked laundry on the upper floor adds practical convenience to this stylish home. Photos are representative. (id:57312)
Bode Platform Inc.
4601 Railway Av
Elk Point, Alberta
Ideally located right on Railway Ave in Elk Point, this location offers great accessibility to highway 41 makes this an ideal location for Oil Field industry related business. This Industrial parcel is just under 1.5 acres and features fencing and an onsite office. This yard has been well graveled and packed over the years with 35 years of use by the current seller. Rest assured your equipment won't sink out of sight! All propane tanks will be removed by the seller. With Industrial Zoning (m) this is essentially a blank canvas for your new location! The price is right, well below the assessed value of $360,000! It's prime time to make your move! (id:57312)
RE/MAX Bonnyville Realty
8638 72 Avenue
Grande Prairie, Alberta
ONE OF A KIND DESIGN - Brand-New Two-Story Concept Unveiled for the First Time - Nestled in the sought-after neighborhood of Signature Falls, this distinctive residence is currently in the early stages of construction, offering you the opportunity to customize it to your preferences without the usual lengthy wait. The construction plans already include a generous budget for high-end finishes, providing you with a range of options. Anticipate the elegance of quartz and/or granite countertops, a stylish tile backsplash, under-cabinet lighting, and tasteful tile accents around the tubs and showers. Upon entering, you'll be greeted by a spacious foyer complete with a sizable coat closet. The open-concept layout unfolds before you, revealing a generously sized living room with a functional pony wall that separates it from the dining area—ideal for everyday use and perfect for hosting gatherings. The expansive kitchen boasts abundant cabinet and counter space, featuring an eating bar and a dedicated prep area. Designed with the chef in mind, this kitchen allows for seamless interaction with guests. Towards the rear, a roomy entranceway leads to a convenient half bathroom. Upstairs, discover three bedrooms and two full bathrooms, as well as a well-appointed laundry area. The master bedroom is truly grand, showcasing a private full ensuite and an oversized walk-in closet. The unfinished basement offers the flexibility to tailor the space according to your desires. Adding to the appeal, a detached 24x22 garage at the rear provides additional separation and convenience. Seize the opportunity to discuss this exceptional home in the making, and make an informed decision before embarking on one of your most significant investments. Call today to explore the possibilities of this outstanding construction project! (id:57312)
RE/MAX Grande Prairie
4931 49 Street
Camrose, Alberta
Prime City Centre Property in Camrose – Zoned C1 This is an Excellent Opportunity, with a Central Location in the Heart of the Camrose City Centre! A great place to locate your existing business or establish your new business. Features a 3,262sq.ft commercial Building zoned C1 suitable for various/multiple business uses with Easy Customer Access. The building features easy street level access with two front entrances which also allows for additional tenants/business lines if needed. Floor plan offers reception areas, offices, client meeting rooms, 3 bathrooms, flex areas and warehousing/storage. Easy alley access for Parking! This is an Excellent Investment Opportunity or a Great Place For Your Business! (id:57312)
Central Agencies Realty Inc.
24 Heron Court Sw
Medicine Hat, Alberta
Welcome to 24 Heron Court, an exquisite executive home nestled in a serene cul-de-sac on the outskirts of Medicine Hat. This 2049 sqft masterpiece, constructed in 2020, showcases a timeless and elegant design that offers the perfect blend of tranquility and city convenience. Step into your dream home, where the hustle and bustle of city life seem miles away. From the moment you enter, you'll be captivated by the grandeur of the high ceilings and stunning tile work. The main floor bathes in natural light, accentuated by vaulted beamed ceilings and offers breathtaking coulee views. Arched doorways enhance the architectural charm, while the spacious living area features built-in cabinets, shelving, and a sophisticated gas fireplace. The chef’s kitchen is a true highlight, boasting a massive island with seating, abundant cabinetry with pullouts, a spacious pantry, and high-end Cafe series appliances including a gas range with a pot filler. The quartz countertops and modern farmhouse accents, such as the apron sink, add a touch of elegance and functionality. Adjacent to the kitchen, a dreamy butler’s pantry provides additional storage and counter space, leading to a practical mudroom area with ample storage solutions. The main floor also includes a versatile bedroom, an office/den, and a stylish 4-piece bath. Upstairs, the Primary Suite offers a luxurious retreat with its own private balcony perfect for watching stunning sunsets. Unwind in the custom steam shower or soak in the freestanding clawfoot tub. The walk-in closet is a standout feature, complete with a convenient washer and dryer combo. The lower level of the home is designed for entertaining and relaxation, featuring two additional bedrooms, a 4-piece bath, and a spacious laundry room. The family room, equipped with a projector and surround sound, opens to a walkout patio, ideal for hosting gatherings. Enjoy the massive backyard, perfect for adding a pool or an outdoor rink, and complete with a built-in shed an d an in-ground trampoline. The triple attached garage is a tandem-style space with a bonus gym area that could easily accommodate a third vehicle if needed. Situated a mere stroll from the picturesque Seven Persons Creek, you'll have easy access to outdoor adventures, including paddleboarding or kayaking right from your doorstep. This property truly has it all—luxurious design, modern amenities, and a peaceful setting. Don’t miss the opportunity to make this stunning home yours! (id:57312)
River Street Real Estate
10775 146 Avenue Se
Calgary, Alberta
20.18 Acres of land zoned S-FUD1 with existing RV, Vehicle, boat and container storage. Approved for 430 storage units with plans to increase to 650 storage units. Fully chain-link fencing with electric gate. Security system with 14 security cameras and in office viewing system, 60 foot office trailer included in sale. New large residential developments in the area include Hotchkiss. Security residence allowed. Land can be sold and storage business relocated when zoning is obtained for residential or other development. (id:57312)
RE/MAX Landan Real Estate

