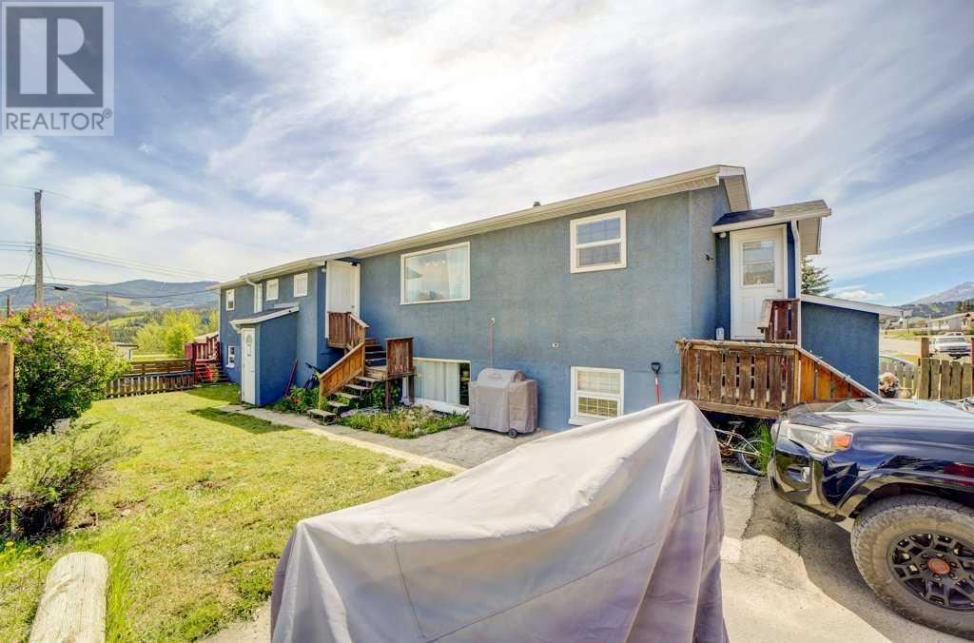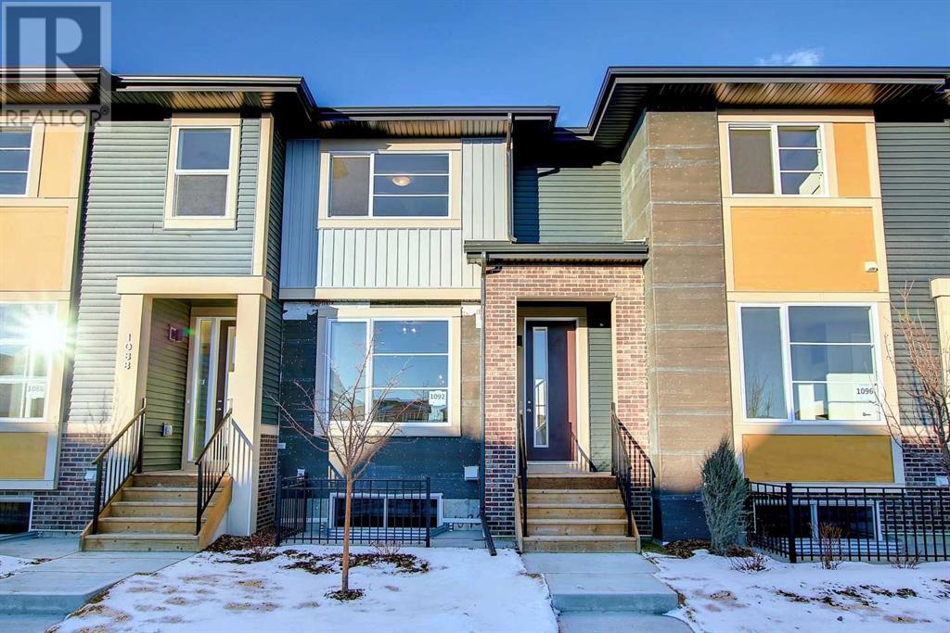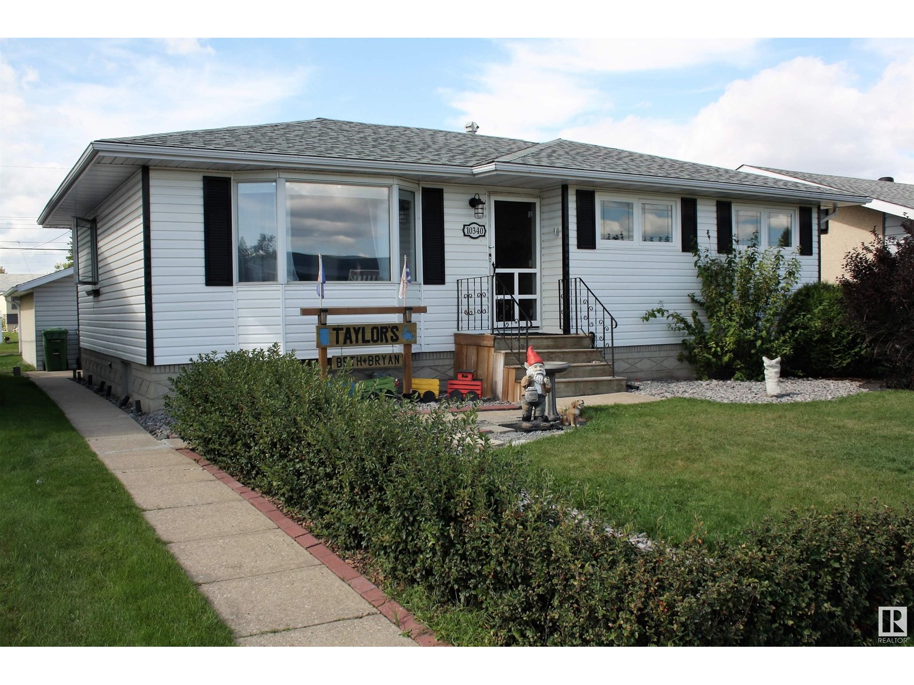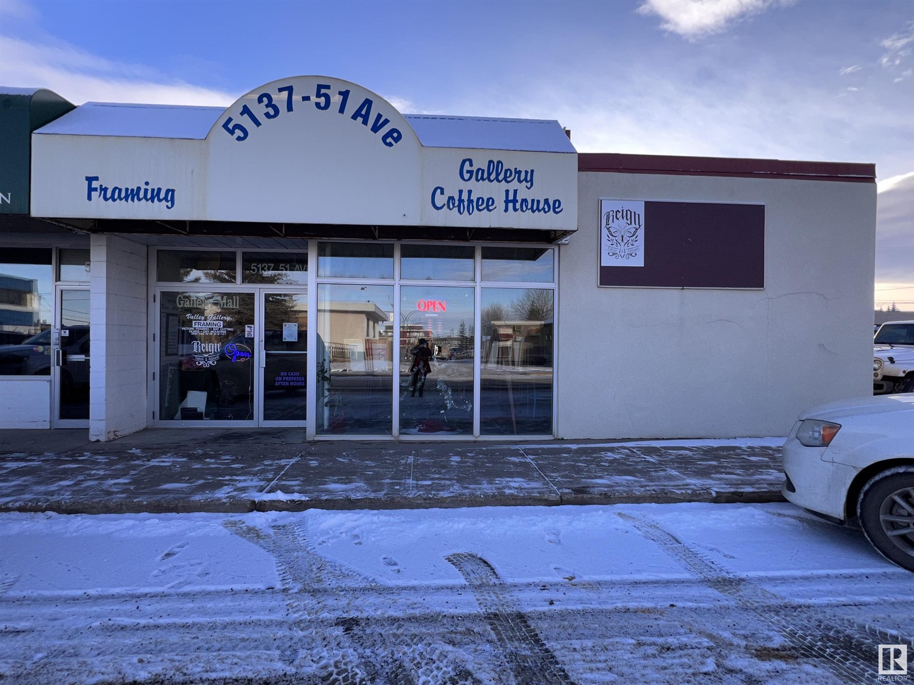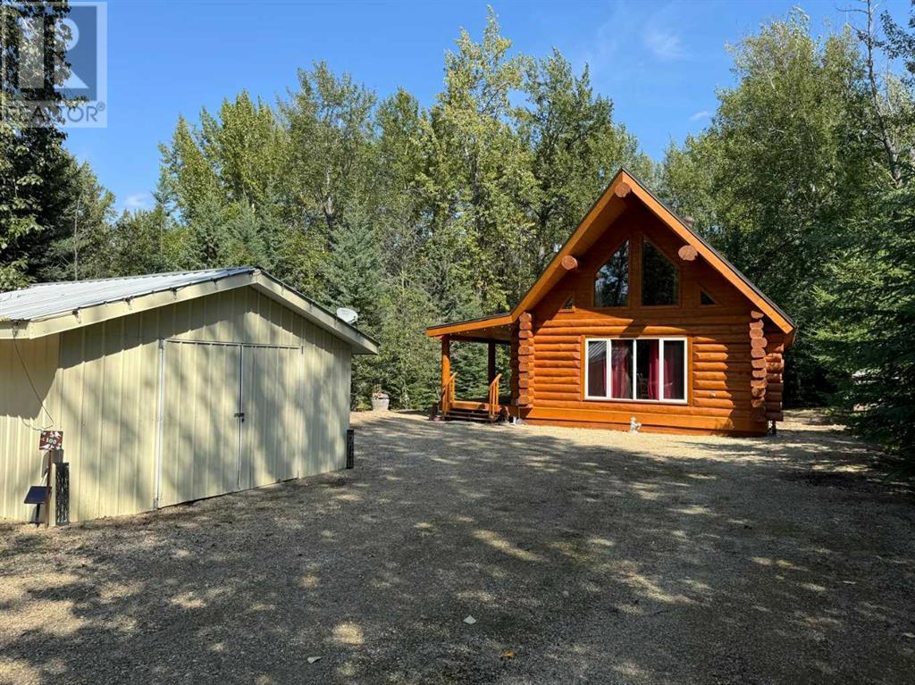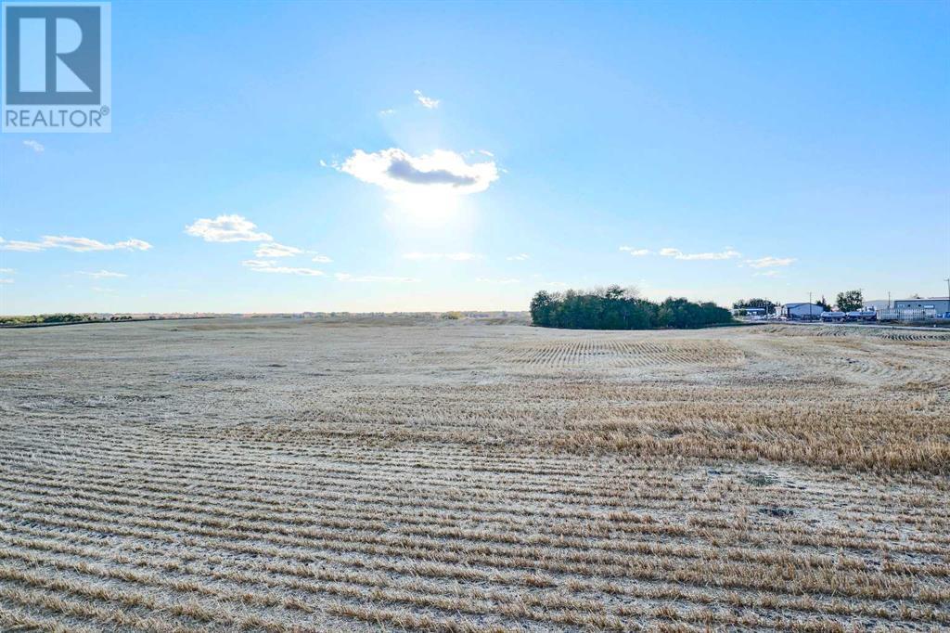5215 52 Street
Valleyview, Alberta
Situated in the town of Valleyview, AB, this modern triplex, built in 2017, presents a unique opportunity for investors and homeowners alike. Located on two spacious city lots, the property is strategically positioned close to downtown shopping, the recreation center, schools, the Valleyview RV park, and the off-leash dog park. Unit A offers 1,341 sq ft above grade, features 5 bedrooms, 3 bathrooms, a fully developed basement, a spacious primary bedroom with a great ensuite, an attached heated garage, main floor laundry, an open-concept layout, and a deck that leads to a massive fully fenced yard.Unit B is 1,357 sq ft, with 2 bedrooms and 2 bathrooms, including a beautiful primary bedroom with an ensuite, large bright windows, tile flooring, an attached heated garage, and a private deck. Unit C is a 1,302 sq ft basement unit with 2 bedrooms, 1 bathroom, a bright white kitchen, and a spacious living area, along with a gravel driveway. Valleyview, known as the "Portal to the Peace," is a growing community with a diverse economy rooted in oil and gas, agriculture, and tourism. The town's strategic location at the crossroads of Highways 43 and 49 makes it a significant hub for transportation and commerce, with over 10,000 vehicles passing through daily. This connectivity not only bolsters the local economy but also makes Valleyview a convenient and attractive place to live. With a population of approximately 1,972 residents and a trading area that serves around 5,000 people, Valleyview offers a close-knit community atmosphere with the amenities of larger urban centers just a short drive away. The town is known for its welcoming residents, excellent investment opportunities, and a supportive environment for business development. For families, Valleyview provides an exceptional quality of life, with access to outdoor recreational activities, including nearby rivers, lakes, and extensive wilderness areas that are perfect for hunting, fishing, and exploring. The community ’s focus on growth and development, along with its warm, friendly atmosphere, makes it an ideal place for both families and businesses to thrive. This property offers flexibility for multi-generational living, the potential to offset living costs by occupying one unit and renting out the others, or a solid addition to an investment portfolio. Don’t miss this opportunity to own a versatile and income-generating property in Valleyview. **Photos are from before tenants moved in** (id:57312)
Exp Realty
8636 19 Avenue
Coleman, Alberta
Welcome to Coleman, Crowsnest Pass. Investors take note of this 4 plex multi family unit constructed in 1972. There are two units above grade (908 sq. ft each) and 2 units below grade (874 sq. ft. each) , all with large windows to capture light and views. All units are two bedroom, 1 bathroom with washer & dryer in each unit as well. All units are individually metered for power and natural gas & contain their own natural gas furnace & hot water tank. All units are occupied and carry 1 year leases effective October 2024. Situated in a convenient location with easy access to amenities and a shortened commute to work in the Elk Valley. (id:57312)
RE/MAX Real Estate - Lethbridge
209 Westwood Way
Rural Clearwater County, Alberta
Discover the charm of this 2-storey retreat, perfectly situated on a serene 4-acre wooded lot. As you arrive, you'll appreciate the convenience of the oversized 32x40 finished shop, equipped with two overhead doors, ideal for any project or storage needs. Approximately an acre of cleared land at the back of the property offers a prime spot for a horse paddock or a garden sanctuary.Step inside to experience a home that exudes warmth and character, with rich hardwood floors adorning both the main and upper levels. The main floor's seamless flow connects the kitchen, island, dining, and living areas, creating an inviting space perfect for family gatherings or entertaining guests. A main-floor bedroom provides easy access to a full bathroom, which also includes a practical laundry area.Upstairs, the circular layout continues, leading to two cozy bedrooms and a charming sitting area that captures stunning southern views. The upper level is completed by a 4-piece bath and a versatile open space, ideal for a home office or craft area.The walk-out basement offers a spacious family room, enhanced by a wood-burning fireplace that adds a touch of rustic appeal. Each level of the home features its own balcony, perfect for relaxing and enjoying the summer sun.The outdoor space is a nature lover's haven, with lush landscaping and mature trees providing ample privacy and shade. This energy-efficient home features ICF block construction from top to bottom, a high-efficiency furnace with reverse air intake, durable 35-year shingles, and modern LED lighting throughout.This property offers a unique opportunity to enjoy country living while remaining close to town. With a well-maintained septic system centrally located and a drilled well at the back of the property, this enchanting retreat is ready for you to call home. (id:57312)
Exp Realty
3335 35 Street
Whitecourt, Alberta
The middle Bay of the Fastenal building is now available for Lease. The main floor offers 2,000 sq.ft. of shop space with a 16' OH door, 2,200 sq.ft. of office space for Reception aea, 3 large offices, bathroom, Conference Room and Lunch Room. The Mezzanine area is 1,200 sq.ft. and has 5 large offices and a very large storage room. Located close to Highway 43 right behind the Kanata Hotel for easy access. (id:57312)
RE/MAX Advantage (Whitecourt)
174 Saddlebred Place Se
Cochrane, Alberta
Meet Damon: a stunning 4-bedroom, 2.5-bathroom home in Cochrane's Heartland community. This 2,354 sq. ft. residence blends elegance with functionality, featuring 9' ceilings, a chef-inspired kitchen with high-end stainless steel appliances, water and gas lines to the fridge and range, a chimney hood fan, and a walk-in pantry. Luxury Vinyl Plank (LVP) flooring and quartz countertops with undermount sinks elevate the modern aesthetic. The living area includes an electric fireplace and paint-grade railing with iron spindles. The mudroom offers built-in bench seating and coat racks. The primary bedroom is a private retreat with a luxurious 5-piece ensuite, including a soaker tub, dual sinks with a bank of drawers, and a walk-in shower with tiled walls, a fiberglass base, a bench, a shower niche, and a sliding glass barn door. The west-facing backyard is perfect for entertaining, equipped with a BBQ gas line. A 2-car garage and knockdown ceilings ensure comfort and style throughout. Photos are representative. (id:57312)
Bode Platform Inc.
11832 104 Ave Avenue W
Fairview, Alberta
CUSTOM BUILT HOME-The upper level offers a large kitchen, dining room, 3 bedrooms, 3 piece ensuite and a full bath. Easy to have the children close. Sunken living room works great for minimizing clutter and entertaining. The back yard has a nicely finished flat rock firepit area, a doll house for the children and a large shed. No neighbors behind the property, a open field. The fenced yard has pull through R.V. parking. The home provides a large deck, walk out basement and a finished lower level. The home is in excellent condition with many upgrades. Call now to have your own private viewing. (id:57312)
Royal LePage Mighty Peace Realty
4613 50 Street
Rycroft, Alberta
Cute well maintained home in Rycroft! This home has had many upgrades and will impress. You have a large bright kitchen with tonnes of counters and cupboards, and the kitchen is open the the dining area which has patio doors to the great east deck. The living room is large and inviting with big east window letting in lots of natural light. The main floor features 2 large bedrooms, one was two made into one but could go back to 2 if needed. The primary bedroom has a 2 piece en suite. The main floor bathroom is large and modern. The basement boasts a huge bedroom, large family room and tonnes of storage. There is also a cold room and a bathroom that is plumbed but does not have all the fixtures in. You have a huge yard, with shed, and is partially fenced. Call to view today! (id:57312)
Sutton Group Grande Prairie Professionals
332 Waterford Boulevard
Chestermere, Alberta
This exquisite no-condo-fee townhouse by Master Builder Douglas Homes in Waterford, offers a perfect blend of modern luxury and convenience, situated in the desirable lake community of Chestermere, just adjacent to Calgary. ***Pre Construction: 8-10 months to build***Step inside and be greeted by the expansive 9-foot ceilings on the main floor, creating an open and airy ambiance throughout the living spaces. The stylish kitchen features pristine quartz countertops and is complemented by elegant engineered hardwood flooring that flows seamlessly throughout the main level.The home is designed for both functionality and style, including a built-in hook and shelf at the rear entry—ideal for keeping your space organized and clutter-free. Enjoy the benefits of a double rear garage, providing ample parking and storage options.The fully landscaped front and back yards enhance the home's curb appeal and offer a serene outdoor environment. The treated wood deck is perfect for entertaining guests or relaxing in your private outdoor oasis.The master suite is a true retreat, featuring a spacious walk-in closet that caters to all your storage needs.Experience the best of both worlds with this exceptional townhouse, combining the charm of Chestermere with the convenience of being adjacent to Calgary. This is a must-see property for those seeking a contemporary lifestyle in a welcoming community. Note: Front elevation of home and interior photos are of same model for illustration purposes only and not of subject home. Actual style, interior colours and finishes may be different. (Electric Fireplace and secondary paint colour are optional) Call today! (id:57312)
First Place Realty
201, 1334 12 Avenue Sw
Calgary, Alberta
Spacious Inner-City Corner Unit - This generously sized corner 2 bedroom and 1 bath unit in the heart of the city offers an open-concept living space perfect for entertaining. The remodeled kitchen, featuring maple cabinets, and stainless steel appliances, seamlessly connects to the dining room and living room, creating a bright and welcoming atmosphere.This unit features:Over 900 square feet of living spaceLarge south-facing balconyTwo spacious bedroomsIn-suite laundry with storageUnderground titled parking stallShared outdoor entertainment areaBike storageThe expansive balcony, spanning the entire length of the unit, provides a private outdoor space for BBQs and socializing. Enjoy the convenience of walking to work, just blocks away from the bustling 17th Avenue entertainment district, this unit offers easy access to a variety of dining, shopping, and entertainment options. Experience the Bow River pathways, and the vibrant shops and eateries that the inner city has to offer. (id:57312)
Synterra Realty
10340 108 Ave
Westlock, Alberta
A bright ,large eat in kitchen with plenty of counter space , white cabinets and a very enjoyable space. Numerous upgrades over the years, vinyl windows, shingles, siding, flooring, trim, paint, sump pump & more. The 3 sunroom attaches house to garage and offers a wonderful space for 3 season enjoyment and no snow to shovel to access garage. 3bdrms up & 1 down. Large family room makes for additional space for kids. Large laundry. Home features air conditioning and air purifier. The double garage offers ample parking, insulated, sheeted & painted inside. Plenty of storage with 2 backyard sheds. Quiet street close to playgrounds, schools, swimming pool and more. Move in ready. (id:57312)
Royal LePage Town & Country Realty
#29 905 172 St Sw
Edmonton, Alberta
Welcome to StreetSide Developments newest product line the Village at Langdale located in the hear of Windermere. These detached single family homes give you the opportunity to purchase a brand new single family home for the price of a duplex. These homes are nested in a private community that gives you a village like feeling. There are only a hand full of units in this Village like community which makes it family orientated. From the superior floor plans to the superior designs owning a unique family built home has never felt this good. Located close to all amenities and easy access to major roads like the Henday and Whitemud drive. A Village fee of 65 per month takes care of your road snow removal so you dont have too. All you have to do is move in and enjoy your new home. This home also comes with full front and back landscaping including fence and deck. *** This home is almost complete and and the photos will be uploaded shortly. **** (id:57312)
Royal LePage Arteam Realty
240141 Range Road 274
Rural Rocky View County, Alberta
DEVELOPER, BUILDER, INVESTOR ALERT: Land value is the ASSET! Fully Serviced. Prime Investment Opportunity. This property boasts 30+ treed, fenced acres alongside the Water, Western Irrigation District canal with mountain views and tremendous potential for future subdivision and residential potential. Truly a developer's dream with 2+ home potential. Bring your extended family! This is an ideal location for commuters, only 1 km south of Highway #1, with minimal gravel. With an expansive yard and no neighbours behind, the bungalow offers three generous-sized bedrooms and a 4-piece bathroom with the laundry room close to the bathroom and front door. The oversized living room, living room and dining room are down the hall. Outside, the 299 sq ft detached garage: 13'8" x 21'9" (13.7' x 21.8'), 183 sq ft workshop: 15'5" x 11'11" (15.4' x 11.9'), 753 sq ft barn: 30'2" x 29'3" (30.2' x 29.3'), 99 sq ft storage: 9'11" x 10' (10' x 10'). The property is equipped with drilled well, septic tank and field. Invest in the best — this amazing property has tonnes of potential! Call today to inquire. Investment Opportunity with dwelling vs vacant land. Close to Chestermere CITY LIMITS! This property makes for a solid investment This acreage is perfect for HORSE LOVERS, THOSE LOOKING FOR THE COUNTRY LIFE WHILE HAVING ALL THE BENEFITS OF A CITY NEARBY AND INVESTORS AS WELL! MOUNTAIN VIEWS! Serviced LAND VALUE. (id:57312)
RE/MAX Landan Real Estate
#2 11265 31 Av Nw
Edmonton, Alberta
Beautifully updated PARK FACING MAINFLOOR APARTMENT with 3 bedroom with 1.5 Washrooms ! Updated laminate flooring throughout. Updated kitchen with freshly painted cupboards and new refrigerator. Corner window in dinette area adds natural light throughout living area. Freshly painted throughout, new doors, closet doors and fixtures. 4 piece bathroom has been tastefully updated. Ample storage space. Large west facing PATIO for warm summer heat. Includes TWO ASSIGNED PARKING LOTS. Condo fee includes power, heat and water - all included!! . This condo is the best value in the complex! AMENITIES INCLUDE: SWIMMING POOL, GYM AND BASKET BALL COURT (id:57312)
Trusted Advisers Realty
607 Confluence Way Se
Calgary, Alberta
RETAIL/LIVE WORK UNIT - FOR SALE OR FOR LEASE. Discover the ultimate in flexible urban living with this remarkable live-work condo unit, offering a total of 1,230 sq. ft. of combined residential and commercial space. The 615 sq. ft. live unit provides a modern and comfortable home with stunning river and city views, while the adjacent 615 sq. ft. work unit offers incredible versatility. This space can be customized to suit a wide range of needs, whether you’re looking to establish a retail storefront, a private art gallery, yoga or Pilates studio, or a wide variety of many other creative or entrepreneurial uses.The open floor plan and floor-to-ceiling windows fill the space with natural light, creating an inspiring environment for both living and working. Enjoy maintenance-free living with access to exceptional building amenities, including a gym, rooftop patio with BBQs, and secure underground parking. Located directly across from the vibrant Simmons Building and the scenic River Walk, this live-work unit combines the best of city living with the convenience and flexibility you need to thrive. (id:57312)
National Realty
Range Rd 215 Twp Rd 622
Rural Thorhild County, Alberta
PASTURE Land, with Creek, Dugout, Trees and Fenced. Discover a beautiful piece of pastureland, perfect for farming, livestock or simply enjoying the great outdoors. This property features:159 Acres with no subdivision out. A Year-round Creek, so a natural water source that adds both beaty and functionality to the land. Dug out: Ideal for livestock or as a reserve water source. Mature trees: Providing shade and enhancing the landscape’s natural beauty. This land offers the prefect blend of open space and natural amenities, making it ideal for a variety of uses. Whether you are looking to expand your farming operations or seeking a peaceful retreat, this property has it all. Only 15 minutes North of Thorhild and 10 minutes West from Newbrook.NW-8-62-21-W4. There is an overhead power line within half a mile to the East at the corner of RR 214 and 622. (no powerline at the land) (id:57312)
Real Estate Centre - Coaldale
17716 70 St Nw
Edmonton, Alberta
Brand NEW 2 storey home in the heart of North Side of Edmonton in the community of Crystallina. This beautiful home offers 3 Bedrooms, BONUS ROOM, Quartz Counter Tops, SEPERATE SIDE ENTERANCE for Basement, Vinyl Flooring on main floor, in bathrooms, in laundry room and Carpet on Upper Floor. Walk in pantry, Convenient Upper Floor Laundry, Stunning lighting fixtures, His/Hers sinks in Ensuite, Large dining area, bright living room. Open concept main floor maximizes space. Close to Schools, Shopping, Buses, Anthony Henday!. Built by Daytona Homes. (id:57312)
Cir Realty
81 Cedar Springs Gardens Sw
Calgary, Alberta
Best location in the complex! Quiet main floor unit in Cedar Springs Gardens. Spacious open floor plan! Warm sunny south facing windows! Master bedroom is quite spacious with walk through closet & the 2 piece ensuite. Second bedroom is nice and large. Lovely corner gas fireplace complements the living room. All the appliances are included in the great kitchen. Nice dining area as well. In-suite laundry with the washer and dryer included. Really nice patio for those summer time BBQ's and enjoy the sunny south exposure. This unit comes with 1 assigned underground parking stall and a second outdoor stall is available to rent just steps from your door if required. Visitor parking is also right outside the unit , nice and handy for your guests. Fabulous proximity to schools, Southland Leisure Centre, South Centre mall, parks and bus routes. Pets are allowed. Large crawl space for extra storage, newer windows and roofing shingles. (id:57312)
Century 21 Bamber Realty Ltd.
5137 51 Av
Drayton Valley, Alberta
This property is in the downtown core with great exposure & lots of public parking to the west of the building as well as street parking. Currently there are 4 tenants and room for more. There is a general assessment for 2022. Current rent is $48,240.00 per year. The front end used to have a restaurant which would increase the rent substantially. Expenses run around $18,000 annually which includes the insurance, taxes, utilities, maintenance & snow removal. The owner is currently paying these expenses. A party wall agreement is in process of being completed. The roof is torch on, the 2 furnaces are set up with air conditioning. Recently the furnaced were serviced professionally. There are 3 hot water tanks in the building. One is due to be replaced. There are 2 common area bathrooms. In 1990 the windows and framing were renovated. Gas meters were switched to one bill to save on costs & could be reversed. There are no leases or damage deposits with the tenants. (id:57312)
RE/MAX Vision Realty
5922 50 Avenue
Stettler, Alberta
This is an awesome business opportunity for investors or entrepreneurs, right in the bustling town of Stettler, AB. This successful liquor store is complete with the building on a 100' X 150' lot, so you don’t have to rent. The building was constructed in 2014, and you won’t find a much better location. Situated right on the busy hiway 12, this lot has high exposure, both to local traffic and people just passing through. There is a large store front, with bright overhead lighting and durable flooring. The shelving is included and the custom-built wine shelving is a brilliant addition. The front desk is L-shaped and has plenty of display space on the counter and cabinets underneath. The walk-in cooler measures 23' x 20' There is an office directly behind the front desk, which also has a long work surface and cabinets. The back storage room has space for shelving and pallets. The washroom and mechanical room are accessed here as well as a door into the cooler making restocking easy. There are double doors opening up to the back of the lot for incoming shipments. There is also a security system, cash register, and everything you need to carry on with business. The exterior is attractive with a covered entry, rock along the bottom, and a sidewalk along the front. There is plenty of paved parking and there are access points off of hiway 12 and 60th street. There is a 14' x 32' garage for storage and there is a spot for a dumpster (fenced in on 3 sides). This business has been successful for many years and has a reliable customer base. (id:57312)
RE/MAX 1st Choice Realty
38 Davio Place
Whitecourt, Alberta
"Triple E Mobile" This 3 bedroom/2 bathroom home is located on an extra large fenced corner lot. It is close to grocery/retail shopping and schools! It has been well maintained with a number of improvements over the years some of which include a New hot water tank in 2021, new skirting and flooring in the kitchen in 2022, new washer and dryer in 2023 and brand new shingles and dishwasher in 2024! Oh and it has air conditioning! (id:57312)
Exit Realty Results
Lot 100 Fivestar Golf Course
M.d. Of, Alberta
Escape the hustle and bustle of city life with your family and immerse yourself in nature at this stunning 1.5-story log cabin, nestled in the exclusive, gated community of Fivestar Golf Course. Situated on a private, expansive lot just a minute’s walk from the Smoky River, complete with a sandy beach and beach volleyball court, this property offers the perfect blend of luxury and rustic charm. The generous lot provides ample space for guests to park their RVs, ensuring that everyone can join in on the fun. The property also includes a 20'x16' powered detached garage, ideal for storing all your outdoor toys and gear. In the evenings, enjoy the privacy of your own secluded firepit area, perfect for gathering under the stars. The 38'x10' covered deck invites you to relax and take in the serene surroundings, no matter the weather. Step inside the cabin, and you’re welcomed by an open-concept living, kitchen, and dining area, featuring massive windows that flood the space with natural light and highlight the beautiful hardwood floors. The main floor also offers a cozy bedroom and a spacious 3-piece bathroom. Upstairs, the loft-style bedroom provides ample room for two beds, making it an ideal retreat after a day of outdoor adventure. This cabin is move-in ready—just bring your suitcase! Fully equipped for year-round living, it comes furnished and includes recent upgrades like a new furnace, hot water tank, and pressure pump. Whether you’re quading, dirt biking, snowmobiling on the extensive trail system, enjoying water sports, or playing a round at the luxurious 9-hole Fivestar Golf Course, this cabin offers the ultimate getaway for outdoor enthusiasts. Don’t miss out on this unique opportunity—your dream retreat is waiting! (id:57312)
Exp Realty
42 Avenue
County Of, Alberta
This 26.47 acre parcel of land is currently zoned agricultural and has amazing potential for future development. The lot is located on the east edge of Stettler, south of Highway 12. It is situated in a high and dry spot, with power, gas and water already brought in, a storm run-off pond has also been built, and there is a paved access road up to the property line on the north side. The parcel could be used as one large acreage or subdivided in a variety of ways, depending on your needs. Proposed options include but are not limited to: 15 +/-1 acre lots or 43 high density lots. There are several established businesses anchoring this area including a gas station, automotive supply shop, welding shop, and car sales, among others. Stettler’s central location offers excellent highway and rail transportation connections making it a viable choice for companies looking to expand or start up new business opportunities. Stettler has a population of around 6000 residents and the County of Stettler has approx 5300 people. This land is ready for a future developer to take it to the next phase. (id:57312)
RE/MAX 1st Choice Realty
363 Northern Lights Green
Rural Rocky View County, Alberta
Craftsman elevation – see plans 9’ foundation and main floor ceiling heights Side entrance-great for potential future basement development Quality kitchen cabinets with extended upper cabinets Upgraded Samsung gas range and Samsung built-in microwave Quartz countertops throughout Luxury vinyl plank flooring throughout main floor. Natural gas fireplace with full tile to ceiling height. Convenient upper floor laundry room with linen storage Triple car garage. Photos are representative. (id:57312)
Bode Platform Inc.
71 Birchcliff Road
Birchcliff, Alberta
Nestled on the tranquil shores of Sylvan Lake, in the picturesque Summer Village of Birchcliff, is a property of unparalleled beauty. This 5 bed, 4 bath haven is a contemporary masterpiece, meticulously designed & built by award winning Square Structures. With impeccable attention to detail & a commitment to modern luxury, this lakefront residence offers a lifestyle of absolute tranquility & privacy. Imagine waking up to the gentle lapping of waves against your private beach, stepping onto your dock to bask in the morning sun & sipping your coffee while taking in the breathtaking lake views. This property offers the unique opportunity to make this idyllic scenario your daily reality. Whether you're an avid boater, a fishing enthusiast or simply someone who appreciates the serenity of lakeside living, this home is a dream come true. Your own boat lift ensures that your watercraft is always ready for adventures, making it effortless to explore the pristine waters of Sylvan Lake at your leisure. As the day draws to a close, gather around the lakeside firepit, where memories are made under the starlit sky. This is not just a house; it's a gateway to a life of waterfront wonder. The moment you step inside, you’ll be struck by the architectural marvel that unfolds before you. This home is a testament to contemporary designs with clean lines, open spaces & a commitment to maximizing the breathtaking lake views that surround you. The use of floor-to-ceiling windows & nano doors seamlessly connect the interior with the exterior. The expansive porcelain-tiled deck with sleek glass railings serves as an extension of your living & entertaining areas. With this space, you’ll find yourself in a constant state of awe, as each sunrise & sunset paints a different masterpiece in the sky. Every element of this home has been carefully curated to create a harmonious blend of aesthetics & functionality. The engineered white oak hardwood floors exude warmth & sophistication, providing a t imeless canvas for your personal style. As you explore further, you’ll discover hidden treasures like the butler's pantry, cleverly concealed behind an unassuming door, adding an element of surprise & elegance to your culinary adventures. The grand entryway welcomes with a sense of grandeur, setting the tone for the luxurious experience that awaits within. The primary master bedroom is a sanctuary of its own with a gas fireplace for cozy evenings & a private deck that offers a front-row seat to the lake's ever-changing beauty. The ensuite bathroom is a work of art, featuring a deep soaker tub & a walk-through shower that transforms your daily ritual into a spa-like experience. An office encased in glass offers a private & inspiring workspace. For those who prioritize fitness, the upper-level gym with its own deck provides a motivating space. Enjoy your movie nights in the theatre room & serve guests from the well-appointed bar. The south exposure ensures ample sunlight throughout the day. Welcome home! (id:57312)
The Agency Calgary

