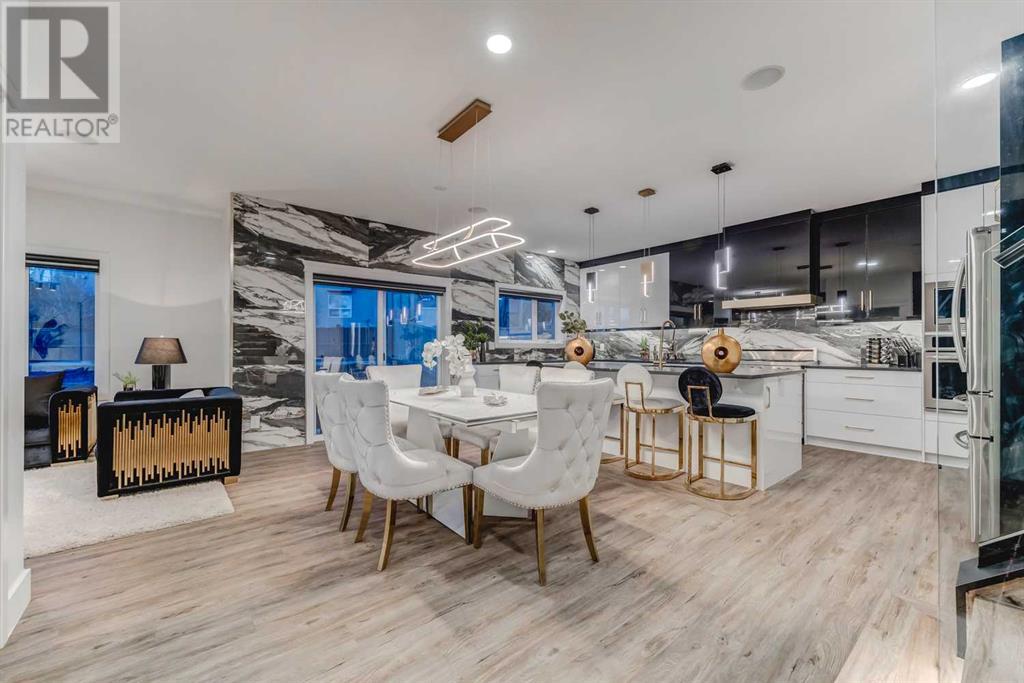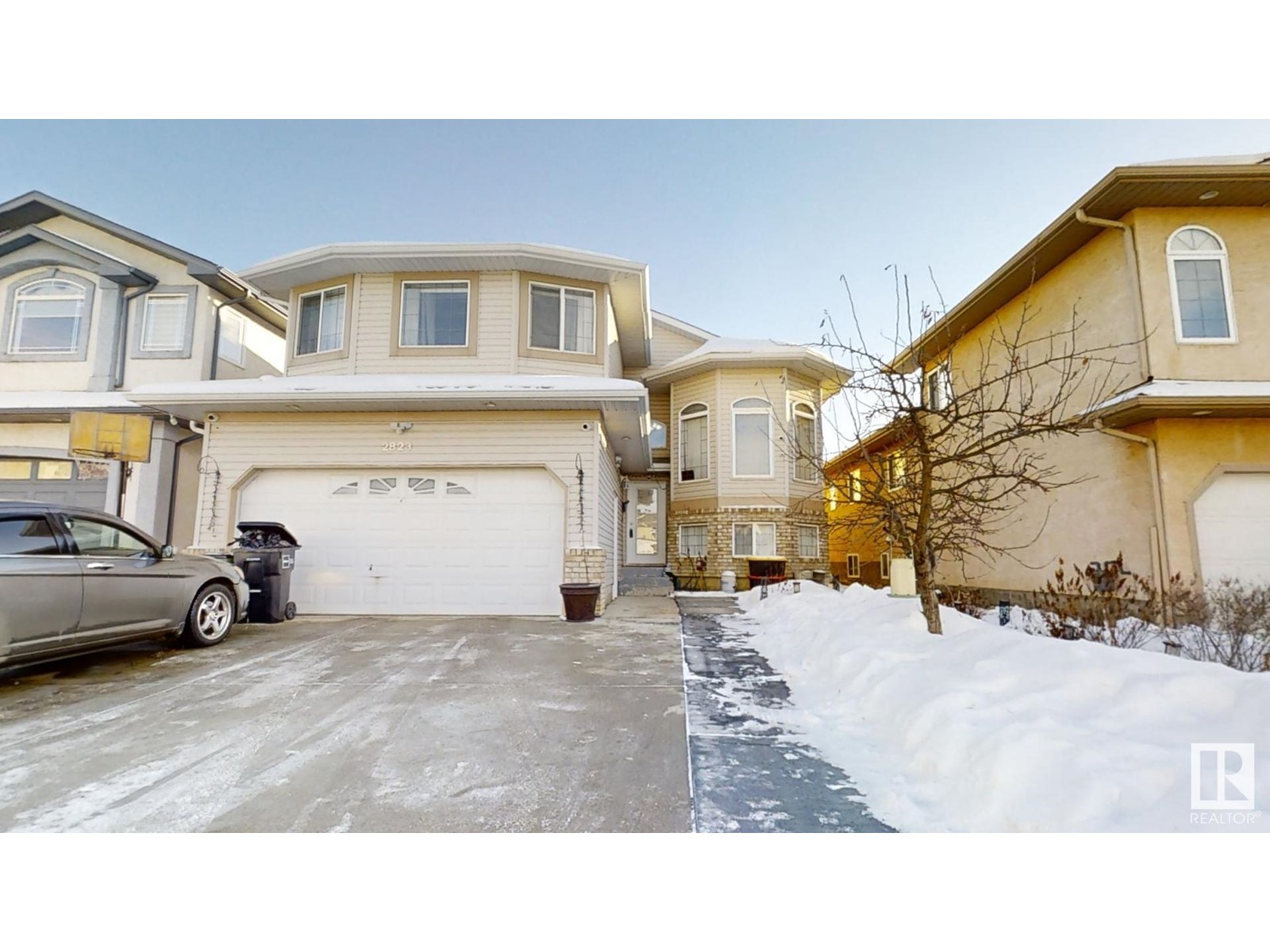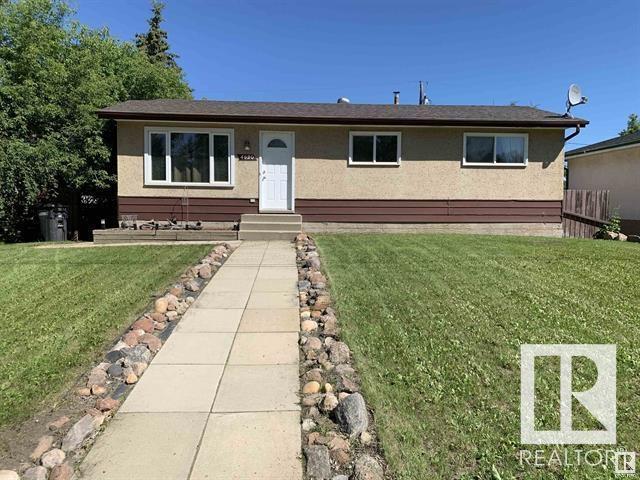335016 Hi Way 21
Rural Kneehill County, Alberta
This stunning 3-bedroom, 3-bathroom raised bungalow offers 1,410 square feet of living space on the main floor, built with exceptional care and attention to detail. From the solid structure to the superior insulation, every aspect of the construction was thoughtfully planned and executed to ensure lasting quality, comfort, and efficiency. Vaulted ceilings and an open-concept layout create an inviting and spacious atmosphere, while large windows fill the home with natural light and provide picturesque views of the beautifully landscaped surroundings. The main floor features a roomy garage entry with 2 pcs bathroom, spacious primary bedroom with a private ensuite, as well as the convenience of main floor laundry.The fully finished basement is designed for both functionality and comfort, featuring in-floor heating, warm wood foundation, two generously sized bedrooms, a stylish bathroom lovingly tailored for two daughters, and a versatile office/den. This space is perfect for family or guests, with the same high-quality craftsmanship evident throughout.Outside, the property is surrounded by stunning park-like landscaping, with mature trees and shrubs offering both privacy and natural beauty. A covered front deck provides shade on hot summer days, while the rear deck is perfect for outdoor dining, enhanced by the serene tree-lined property boundary.Additional highlights include an oversized double garage with space for three vehicles, an outdoor canvas storage shed, and underground power extending to the south end of the acreage. Located just 3.5 miles from Trochu on paved roads, this thoughtfully constructed home offers the perfect balance of charm, functionality, and modern convenience. (id:57312)
Cir Realty
630 Rocky Ridge View Nw
Calgary, Alberta
This exquisitely remodeled 5-bedroom, 3.5-bathroom detached home offers over 4,200 square feet of developed living space in the sought-after community of Rocky Ridge! A standout feature of this exceptional property is its rare inclusion of a secondary illegal basement suite so beautiful that it rivals the main living space found in high-end homes! Perfect for multi generational families or buyers seeking to supplement their income while still living in luxury.Upon entry, you are greeted by custom paneling, luxury vinyl plank flooring and a fireplace framed by luxurious Italian marble. The gourmet kitchen is a dream, featuring brand-new cabinets, granite countertops, high-end lighting, and a custom hood fan. A spacious walk-through pantry leads to a large mudroom, blending functionality with elegance. The oversized heated double garage is so spacious it actually can fit 3 vehicles while still offering additional storage. Entertaining is effortless, with a dining area complemented by sophisticated 24-carat gold leaf accents in the entryway. A private office space on the main floor makes working from home a breeze. Natural light floods the upper level, highlighted by a beautiful skylight. The primary suite features a handcrafted luxury headboard, a fully updated ensuite, and a walk-in closet. The secondary bedrooms echo the same level of craftsmanship, with custom touches throughout. The bonus room boasts vaulted ceilings and mountain views, providing the perfect space to unwind after a long day. The illegal basement suite is a standout feature of this home, offering a beautifully designed space with a gorgeous kitchen, a renovated bathroom, and a spacious primary bedroom with a sprawling walk-in closet. The kids' room is a dream, featuring custom-built bunk beds that are both functional and charming. Whether you're looking for extra living space or the potential for rental income, this illegal suite offers remarkable versatility. This home has been extensively upgra ded, including new plumbing, electrical systems, custom glass railings, gemstone lighting, smart blinds with solar charging, and stair sensor lights. Additional updates include two high-efficiency furnaces, a new water tank, in-floor heating for the basement, air conditioning, and a state-of-the-art water filtration and softening system. Situated on a quiet street, the massive pie-shaped lot offers ample space for outdoor enjoyment. The yard was fully revitalized with new sod last spring, a blank canvas to create your outdoor oasis! With its attention to detail, custom finishes, and thoughtful upgrades throughout, this home is a masterpiece waiting for its new owner. Don’t miss your chance to make it yours—schedule your viewing today and start enjoying everything this remarkable property has to offer! (id:57312)
Greater Property Group
21 Aster Wy Nw
Edmonton, Alberta
Welcome to StreetSide Developments newest product line the Village at Aster located in the hear of the South East Edmonton. These detached single family homes give you the opportunity to purchase a brand new single family home for the price of a duplex. These homes are nested in a private community that gives you a village like feeling. There are only a hand full of units in this Village like community which makes it family orientated. From the superior floor plans to the superior designs owning a unique family built home has never felt this good. Located close to all amenities and easy access to major roads like the Henday and the whitemud drive. A Village fee of $29 per month takes care of your road snow removal so you don’t have too. All you have to do is move in and enjoy your new home. *** Under construction and to be complete in the Summer of 2025 , photos used are from the same home recently built but colors may vary *** (id:57312)
Royal LePage Arteam Realty
2823 34a Av Nw
Edmonton, Alberta
Rare find Custom Built BI-LEVEL HOUSE in Wild rose 1900 sqft, 4+2 bedrooms, 4 full baths.Traditional concept w/formal dining room & formal living room with .The large kitchen w/breakfast island & corner pantry. The dining nook has patio doors going to the deck & overlooks the fenced & landscaped backyard backing to walkway. The family room w/fireplace is perfect for family evenings. Main level are 3 large bedrooms ,4 piece bathroom and a laundry room.Upstairs is a huge primary bedroom located above the garage with full of natural light ,walk in closet & full ensuite. Going doen to the basement you have large entertainment room with 3 piece washroom to use a guest room or convert into a bachelor suite for an independent son or daughter. Going further you have a second enclosed kitchen, 4 piece bathroom,2nd laundry room,2 bedrooms,living room and Separate Entry. Cul-de-sac location with extended driveway to double attached garage makes this house a perfect multigenerational Gem.Close to all amenities (id:57312)
Initia Real Estate
250 Covemeadow Crescent Ne
Calgary, Alberta
Welcome to 250 Covemeadow Crescent NE, a beautiful family home with revenue making potential. This charming property boast fresh upgrades that include new paint throughout the home, new roof, and carpet. This home is welcoming with plenty of natural light, spacious open floor plan. Relax in the living area with fireplace. The kitchen has a walk-in pantry and plenty of storage cabinets. Off of the kitchen, the sunny breakfast nook overlooking the South Facing backyard. Three spacious bedrooms and two full bathrooms complete the upper level. A large primary bedroom that can fit a king size bed, his and hers closet and a 4 pc ensuite. The fully finished walk-out basement features a sizable bedroom, family room, and kitchenette. This house is zoned R, close to schools, playgrounds, shopping and public transportation. Don't miss the chance to make it your home! (id:57312)
Urban-Realty.ca
60110 Rr265 Rd
Rural Westlock County, Alberta
Privacy, elegance & beauty are all here - magical 5 acres 2 KM to town. Stunning 2,135 sq ft home (9' ceilings) w/attch triple garage (12' ceiling). Exquisite chef's kitchen w/large island, brkfst area, dble oven, dble microwave, gas stovetop, electric stovetop, Bosch D/W, fridge w/ice & water, butler's pantry w/bar-fridge. Dining room w/hand-scraped floors. Big laundry rm w/sink & storage. Liv rm w/gas firepl. Office/den w/oak floor & walls w/library & gas firepl. Huge primary suite w/w.i. closet, gorgeous ensuite bath - dble sinks, air-swirl tub & separate shower. 9' bsmt w/in-flr heat, tv/den area, fmly room w/pool table & wet bar w/bar-fridge, wine closet, 2 big bdrms w/huge closets, 4 pce bath plus an exercise room. Patio doors to huge concrete deck 17'x44' w/roof over half & glass windbreak. Beautiful yard w/lawns, vegetable garden, well lit firepit area on concrete, amazing kid's treehouse, long concrete driveway lined w/tall, wired lamps & 20' Aspens. Good well & town water at road. QUALITY IN ALL (id:57312)
RE/MAX Results
123 25 Avenue Ne
Calgary, Alberta
OPEN HOUSE SATURDAY & SUNDAY – 12PM TO 3PM. Welcome to 123 25th Avenue NE, a luxurious gem in the desirable community of Tuxedo Park. This meticulously maintained home blends elegance, functionality, and timeless charm. The inviting front yard has concrete stairs leading up the oversized covered porch with stone pillars welcoming you into a beautifully designed interior. The freshly painted home opens to a lovely home office with French doors and wide-plank hardwood flooring spanning throughout the main level. The gourmet kitchen boasts bright quartz countertops, rich maple cabinetry in an expresso color, a spacious pantry, a central island, and high-end stainless-steel appliances, including a new fridge (2022) and dishwasher (2024). The kitchen flows seamlessly into the living room, featuring expansive casement windows and a custom gas fireplace surrounded by built-in shelving. The south-facing courtyard-styled backyard is perfect for entertaining, offering a concrete patio with a gas line, a fabulous mature tree, and access to the insulated double-car garage. Upstairs, the luxurious primary retreat includes a spa-inspired ensuite with vaulted ceilings, a skylight, a jetted soaker tub, a glass shower with designer floor-to-ceiling tile, a double quartz vanity, and a walk-in closet with custom built-ins. Two additional bedrooms with walk-in closets, a full bathroom, and a convenient laundry room with new washer and dryer (2023) complete the upper level. The fully developed lower level offers a cozy family room with a second gas fireplace, a spacious bedroom, a full bathroom, and a bonus room wired with Ethernet (2022). Additional updates include new hardwood and basement carpet (2020), air conditioning (2021), and a backyard window well covering (2022). Renowned for its lush green spaces, Tuxedo Park provides residents with access to various parks, pathways, and recreational opportunities while being within NINE MINUTES to downtown! The community park serves as a central hub for outdoor activities, while nearby Confederation Park offers scenic pathways, picnic areas, and a beloved winter skating rink, making it a year-round haven for outdoor enthusiasts. Families are drawn to the area for its excellent selection of schools and strong sense of community, enhanced by regular events hosted by the active community association. With boutique shops, charming cafes, and upscale restaurants along Centre Street and Edmonton Trail, plus convenient access to major retail destinations like Deerfoot City and Market Mall, Tuxedo Park truly has it all. Schedule your private showing today! (id:57312)
Coldwell Banker Mountain Central
6209 Evergreen Close
Rimbey, Alberta
A TURNKEY acreage to build your dream home on with a VIEW! This is the perfect lot that you've been searching for! On the outskirts of the friendly community of Rimbey yet still within town limits, this fully serviced, FULL ONE ACRE LOT saves you time and money on your future build! Located on a quiet cul-de-sac, enjoy privacy of the landscaped lawn with beautiful evergreen tree lines on all three sides. Overlooking the prairies, this lot checks all the boxes! FULL SERVICES, paved access, already built approach, water and sewer conveniently stubbed into town services, power line, gas line and phone line along property edge plus proper drainage throughout - you cannot find anything else like this! Walking distance to main town amenities plus many nearby attractions, make Evergreen Estates an easy place to call home. Enjoy being nearby the Rimbey Aquatic Centre, Historical PasKaPoo Park, Community Centre with hockey rink, curling rink and event centre, Schools (K-12), Rimbey Hospital & Care Centre, baseball diamonds, football and soccer fields, Rimbey Agrim Rodeo Grounds & Indoor Arena and Central Alberta Raceways. Gull Lake, Parkland Beach and camping are all within a 15 minute drive. Additional emergency access, modern street lighting, fire hydrants and simple architectural restrictions secure your investment for the long term. Even pick your own neighbours or add more space with the lot directly beside also being available for sale (6217 Evergreen Close)! (id:57312)
Maxwell Real Estate Solutions Ltd.
15808 139 St Nw
Edmonton, Alberta
This charming single-family home offers a perfect blend of comfort and convenience, featuring a spacious finished basement ideal for additional living or recreational space. The heated oversized 24x24 double car garage provides ample storage and parking, while the meticulously maintained property showcases pride of ownership throughout. Located directly across from a school and playground, it’s a dream for families with young children. Enjoy the convenience of nearby shopping, ensuring all your needs are within reach. With its prime location, this home offers the ideal balance of tranquility and accessibility—perfect for those looking for both a cozy retreat and a connected lifestyle. To top it off, the shingles were also just replaced in July 2024. Don't miss the opportunity to make this move-in-ready gem your own! (id:57312)
Exp Realty
4620 48 Av
Redwater, Alberta
Attention Investors, Home with a tenant that is wanting to stay. Bungalow with 3 Bedrooms and a full bath, Features White cabinets in the kitchen, vinyl windows, laminate flooring, Newer shingles on house and garage. (id:57312)
Homes & Gardens Real Estate Limited
2431 Trumpeter Wy Nw
Edmonton, Alberta
Nestled in the tranquility of Big Lake, this home offers the perfect blend of nature and modern comforts. Your home will be bathed in natural light with a south-facing backyard and massive windows throughout. Warm and airy interior selections grace this gorgeous home. The open concept main floor features a 9’ knockdown ceiling and a convenient built-in bench. Experience the luxury of quartz countertops throughout the entire home. Retreat to your expansive primary bedroom which boasts an exquisite ensuite and ample storage space in the walk-in closet. The upper floor features a central bonus room perfect for family fun. Rounding out the upper floor are two additional bedrooms, laundry room, and a full bathroom. Smart design brings functionality to this idyllic home. Oversized 20x22 garage pad and all appliances, aside from washer/dryer, are included. This Anthem home is meticulously crafted with excellence and integrity. Home is complete and move in ready! (id:57312)
Maxwell Challenge Realty
442, 3223 83 Street
Calgary, Alberta
Where can you find a great location in NW Calgary, with 3 different playgrounds, easy access to transit, short drive to the mountains, Bowness Park, Canada Olympic Park and the new Farmer's Market with PRIVATE YARD AND TREES? Get ready to fall in love with this open concept, 3 bedroom, 1 bath home located in this friendly and desirable park of Greenwood Village. Sit back and relax on your front porch or unwind in your newly fenced backyard with greenspace. Need more storage? The massive outdoor shed will hold all your gardening tools and equipment. You'll love the peaceful and scenic drive into the park and all the friendly neighbours. Stroll down to pick up your mail and enjoy some games in the beautiful domed community centre. This property really has everything you can think of. Welcome to your new home! (id:57312)
Greater Property Group











