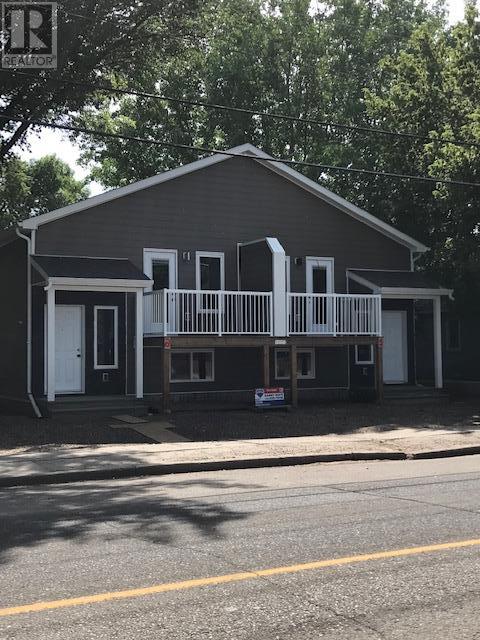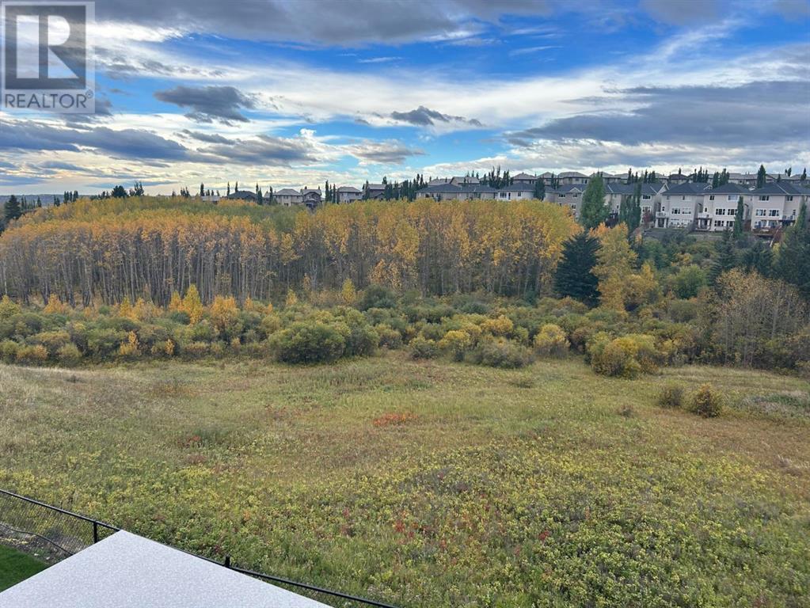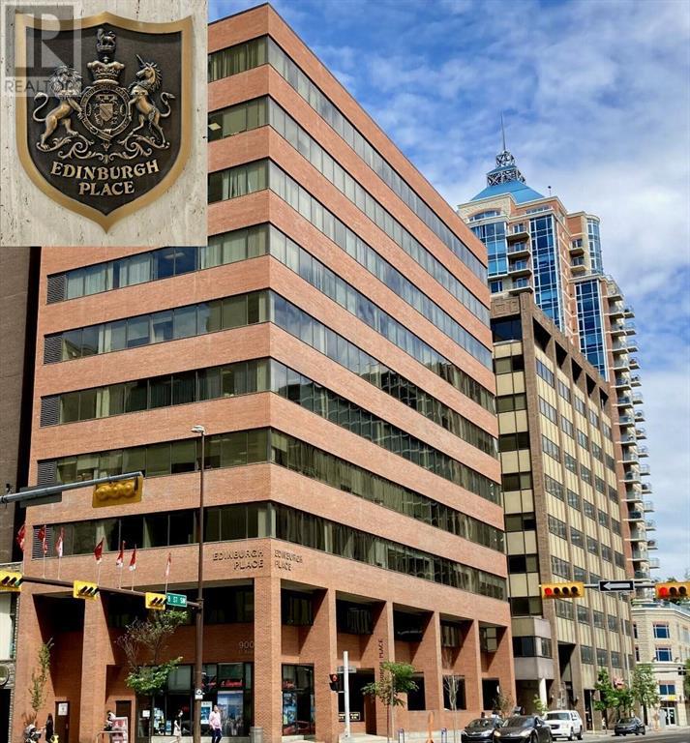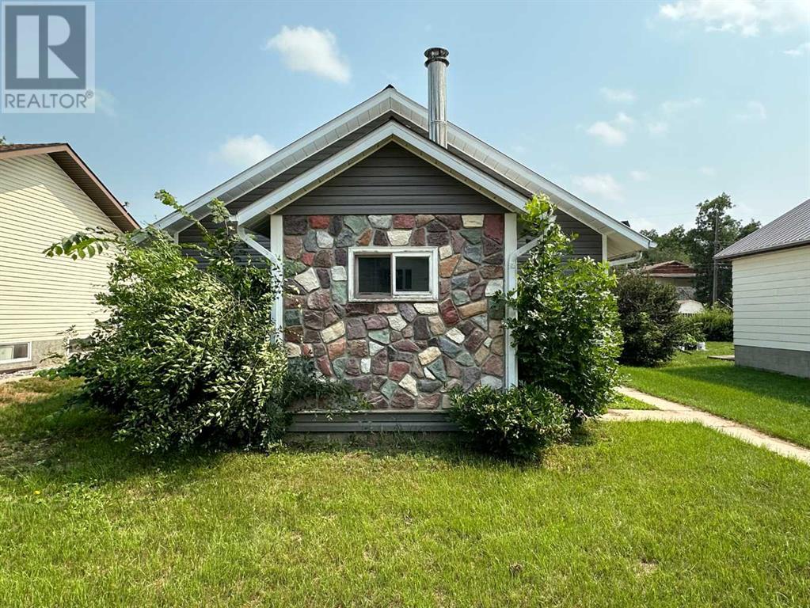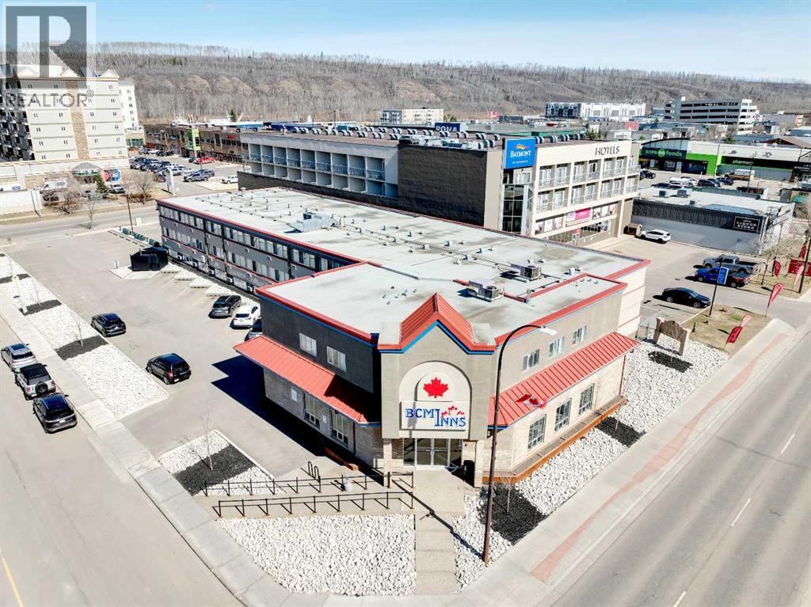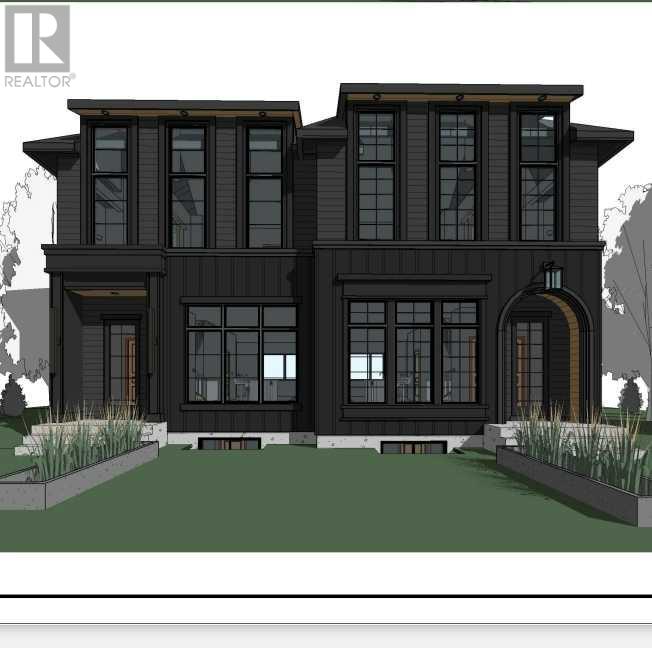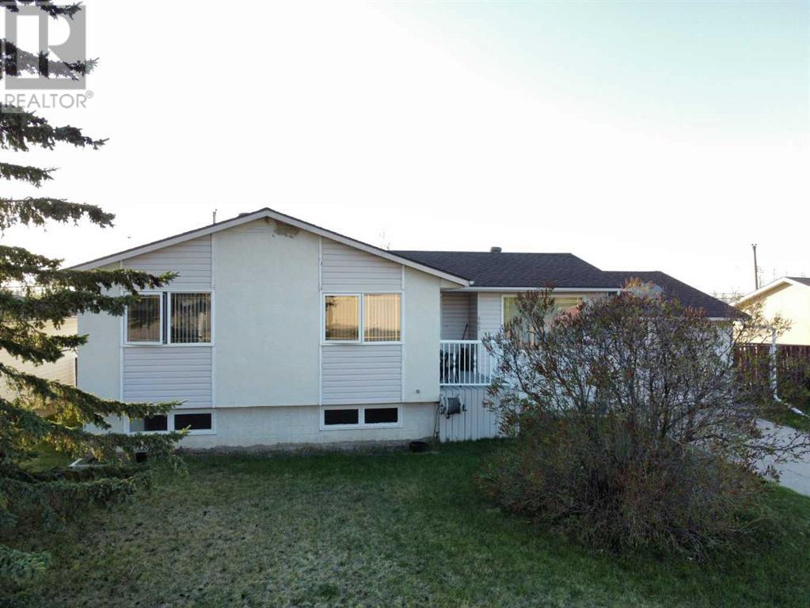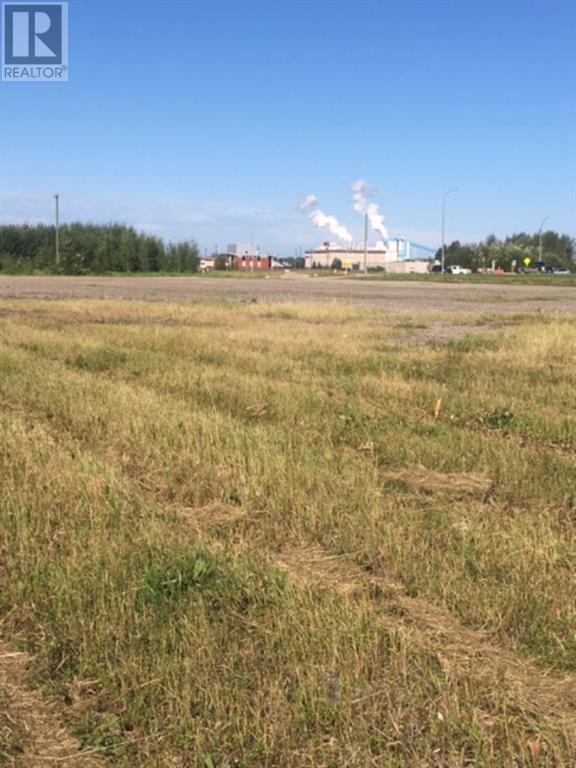Near Ponoka
Rural Ponoka County, Alberta
Welcome to Ponoka County's newest acreage subdivision featuring 8.6-10 acre lots zoned Country Residential. This is a premier location to design and build your dream home within a few minutes of the Town of Ponoka! Country Meadows is a 9 parcel subdivision with some of the lots being treed and lots that will accommodate walk out basements. A beautiful setting with views of the countryside landscapes situated on high ground, lots of sun exposure and you can enjoy the gorgeous evening sunsets to the west! Close proximity to the QE2 and Highway 2A which is great for access to the highways. It is pavement right up to the Range Road 26-2 entering into Countryside Meadows. These lots are ready for construction - start making your plans and get ready to enjoy country living within a few minutes to Town! GST is applicable on purchase price. (id:57312)
RE/MAX Real Estate Central Alberta
Near Ponoka
Rural Ponoka County, Alberta
Welcome to Ponoka County's newest acreage subdivision featuring 8.6-10 acre lots zoned Country Residential. This is a premier location to design and build your dream home within a few minutes of the Town of Ponoka! Country Meadows is a 9 parcel subdivision with some of the lots being treed and lots that will accommodate walk out basements. A beautiful setting with views of the countryside landscapes situated on high ground, lots of sun exposure and you can enjoy the gorgeous evening sunsets to the west! Close proximity to the QE2 and Highway 2A which is great for access to the highways. It is pavement right up to the Range Road 26-2 entering into Countryside Meadows. These lots are ready for construction - start making your plans and get ready to enjoy country living within a few minutes to Town! GST is applicable on purchase price. (id:57312)
RE/MAX Real Estate Central Alberta
Near Ponoka
Rural Ponoka County, Alberta
Welcome to Ponoka County's newest acreage subdivision featuring 8.6-10 acre lots zoned Country Residential. This is a premier location to design and build your dream home within a few minutes of the Town of Ponoka! Country Meadows is a 9 parcel subdivision with some of the lots being treed and lots that will accommodate walk out basements. A beautiful setting with views of the countryside landscapes situated on high ground, lots of sun exposure and you can enjoy the gorgeous evening sunsets to the west! Close proximity to the QE2 and Highway 2A which is great for access to the highways. It is pavement right up to the Range Road 26-2 entering into Countryside Meadows. These lots are ready for construction - start making your plans and get ready to enjoy country living within a few minutes to Town! GST is applicable on purchase price. (id:57312)
RE/MAX Real Estate Central Alberta
Near Ponoka
Rural Ponoka County, Alberta
Welcome to Ponoka County's newest acreage subdivision featuring 8.6-10 acre lots zoned Country Residential. This is a premier location to design and build your dream home within a few minutes of the Town of Ponoka! Country Meadows is a 9 parcel subdivision with some of the lots being treed and lots that will accommodate walk out basements. A beautiful setting with views of the countryside landscapes situated on high ground, lots of sun exposure and you can enjoy the gorgeous evening sunsets to the west! Close proximity to the QE2 and Highway 2A which is great for access to the highways. It is pavement right up to the Range Road 26-2 entering into Countryside Meadows. These lots are ready for construction - start making your plans and get ready to enjoy country living within a few minutes to Town! GST is applicable on purchase price. (id:57312)
RE/MAX Real Estate Central Alberta
Near Ponoka
Rural Ponoka County, Alberta
Welcome to Ponoka County's newest acreage subdivision featuring 8.6-10 acre lots zoned Country Residential. This is a premier location to design and build your dream home within a few minutes of the Town of Ponoka! Country Meadows is a 9 parcel subdivision with some of the lots being treed and lots that will accommodate walk out basements. A beautiful setting with views of the countryside landscapes situated on high ground, lots of sun exposure and you can enjoy the gorgeous evening sunsets to the west! Close proximity to the QE2 and Highway 2A which is great for access to the highways. It is pavement right up to the Range Road 26-2 entering into Countryside Meadows. These lots are ready for construction - start making your plans and get ready to enjoy country living within a few minutes to Town! GST is applicable on purchase price. (id:57312)
RE/MAX Real Estate Central Alberta
20015 Township Road 264
Rural Rocky View County, Alberta
Stunning full quarter section (160 acres+/-) minutes from Airdrie and within 2 miles of the Calgary City limit! SPECTACULAR MOUNTIAN VIEWS to the WEST, CALGARYS CITY CENTER to the SOUTH and PRAIRIE VIEWS to the EAST you do not find a more beautiful location. There is approximately 130 cultivated acres, 25 acres pasture and 5-acre yard site. The solid custom bungalow is fully finished and offers over 4400 sq. ft. of developed space including 2 kitchens, and two-family rooms and a massive, attached , heated garage. Original owner from the 1980 build. Outside you will find a massive garden, several sheds and buildings one containing a root cellar and then there is a large hay shed/barn that leads to come corrals. This is a great buy on hold property for potential further development. Don’t miss out on this one, call today to schedule your viewing! (id:57312)
RE/MAX Rocky View Real Estate
623 Industrial Avenue Se
Medicine Hat, Alberta
ATTENTION Revenue Seekers! This newer 4-plex is perfect for you! Each 1,440 sq ft (up and down) bi-levels currently rent for 1,300 each per suite per month. All units feature 3 bedrooms, 2 baths, and a wonderful open floorplan. Full appliance package included plus washer and dryer in each unit. Private decks for each space provide some outdoor space. Central location close to parks, school, shopping, and transit. Call your favourite REALTOR® to book a showing today! Listing Realtor ha interest in the property (id:57312)
RE/MAX Medalta Real Estate
12531 Township Road 540
Niton Junction, Alberta
This charming home is situated on 1.5 acres and is ideally located in the hamlet of Niton. Within walking distance of the school & all Niton amenities. 2 bedrooms and a den (which could easily be converted to a third bedroom). Large open kitchen, dining & living room area. Spacious 4 piece bathroom. Outside you will enjoy the peace & quiet in this ample sized yard. Lots of room for additional outbuildings/garage. Come and take a look at what affordable living can offer you!! (id:57312)
Royal LePage Edson Real Estate
306, 22 Auburn Bay Link Se
Calgary, Alberta
This unit offers a lovely layout in the well sought after Lake Community of Auburn Bay. It comes complete with Underground Heated Parking, Storage and Bikes lockers. This unit is a Block away from all amenities Seton has to offer, Shopping, Restaurants, Heath Services and the most amazing YMCA! This beautiful unit has some other amazing features such as a great floor plan with two big bedrooms and two full bathrooms, the primary suite has a walk through closet to it's own bathroom. a kitchen for the inner chef complete with a quartz top, stainless steel appliances and your own very private balcony right off the living area, you can enjoy this space all year around. Come and see what this unit and this amazing community has to offer. Please note some of the furniture can be added in the sale. (id:57312)
First Place Realty
27 Royal Birch Cove Nw
Calgary, Alberta
The Villas at Birch Point gives you the opportunity to live in an exclusive project in one of NW Calgary’s most beloved communities—Royal Oak. Overlooking the Royal Oak Natural Ravine Park, this 3-Bedroom, 2.5-bath, 2,240 sq. ft. (1,217 sq.ft. main floor RMS) Villa with a double attached garage and a fully developed walk-out basement is sure to fit your lifestyle perfectly. The main floor open-concept layout features 10’ high main floor ceilings, a chef-inspired kitchen with an upgraded appliance package, quartz countertops throughout and custom full-height cabinetry opening onto the dining room. The spacious living room is completed with a gas fireplace and access to an expansive 15’ x 10’ balcony overlooking the scenic, natural surroundings. A spacious primary bedroom appointed with a 4-piece ensuite including a luxurious curbless, full tiled walk-in shower, walk-in closet and in-suite laundry for added convenience completes the main floor. Downstairs, you’ll find two generously sized bedrooms, a full bathroom and additional living space with a wet bar that is perfect for entertaining. Walk-out access to a lower-level concrete patio with professionally designed landscaping included. The Villas at Birch Point have been crafted for better living with no detail overlooked. The high-quality, low-maintenance materials ensure long-term, worry-free living. The Villas have been constructed 'Elevator Ready' to accommodate future elevator installation if desired. Condo fees include building insurance, exterior building maintenance and long-term reserve/replacement fund, landscape maintenance, snow removal service, and garbage/recycling/organics service so you can enjoy the Royal Oak lifestyle. With Country Hills Blvd and Stoney Trail just moments away and local shopping and amenities steps from your doorstep, you’re never too far from your favourite places in the NW. Possession estimated January 2025 —make this exclusive opportunity yours today! RMS measurements taken from plan as home is under construction. Photos from similar unit. (id:57312)
RE/MAX Real Estate (Central)
1208 Whispering Drive
Vulcan, Alberta
Have you every wanted to build your own home by a golf course, but the thought of the price of a lot was WAY out of your price range? Here is opportunity knocking on your door! This lot is located along the "Back Nine" at the Vulcan Golf Course. The golf cart path goes right beside this property, leading golfers to the next Tee Box. This property is part of the Whispering Greens Home Owners Association. There is a restrictive covenant registered on title. (id:57312)
Magnuson Realty Ltd
500, 900 6 Avenue Sw
Calgary, Alberta
Total 5th Floor In Edinburgh Place – Great Possibilities! – Location is So Important to Business and Its People. So advantageous, it’s situated on the corner of 8th St & 6 Ave SW in the DT ‘s preferable west-end. Forget about cars & parking, the C-Train is a mere block away. The 5th floor encompasses approx. 5,600sqft. Served by two elevators, access is easy. The current layout incl. 14 offices, 2 meeting rooms [one with kitchenette], staff room with kitchen & storage. Having 2 entrances/reception areas supports division of operations if desired. Ample windows provide natural light & views. Two washrooms. Numerous eateries in area. Enjoy Century Gardens Pk. Steps to the Level 15 network & shopping. Stroll the Bow River pathway. Hop across the river to delightful Kensington. As the city moves forward, opportunity is knocking for this low priced, big sqft full floor condo. (id:57312)
Cir Realty
1240, 5200 44 Avenue Ne
Calgary, Alberta
This is an exceptional investment opportunity & a truly wonderful place to call home or both! Sunny one bedroom plus den with a south west exposure on the second floor. Totally hands free, worry free, no hassle property ownership with on site management, maintenance & leasing. OPTION 1:Join the rental pool, sit back & let the monthly cheque roll in. OPTION2; move in and enjoy the wonderful carefree lifestyle AND REDUCE YOUR COSTS. Your monthly payout WILL reduce your rental fees.. Seniors assisted living facility with a full resident dining room, library with internet access, beauty salon, bistro & a full compliment of scheduled daily activities with 24 hour nursing available. This complex has a waiting list . Call today to arrange an exclusive tour of this fabulous facility. Call today, we look forward to hearing from you soon. (id:57312)
Real Estate Professionals Inc.
13036 Spruce Hill Road
County Of, Alberta
Fabrication shop with three 10-ton cranes and craneway sitting on 15 acres of land adjacent to Highway 16 and next to the City of Lloydminster. Includes over 36000 sq.ft. of shop space and over 12000 sq.ft. of office & shop support space. The main shop measures 256 ft. x 80 ft. (20480 sq.ft.) with a 41 foot ceiling. The end doors are 35 high x 32 wide, it also has 2-24x18 doors and 1-22x18 door. This building has over 10000 sq.ft. of office and staff support space attached to it, which includes multiple offices, boardrooms, bathrooms, large lunch/kitchen room and locker room. The shop has radiant heat and the offices have a roof mounted HVAC. The second shop is 80 ft. x 80 ft. with floor heat and a 41 foot ceiling height. The end doors are 35 high x 32 wide. This shop also has a 16x18 door and a smaller vehicle door for deliveries. These two shops were manufactured in 2008. They are built inline with each other and between the two buildings is a 80 ft x 80 ft work area. The 456 foot craneway runs through both buildings and extends outside of the south building. The larger shop has additional cranes inside and outside the building. There is also another shop, it measures 75 x 100, and has 3 14x14 doors and a 14x18 door, plus 20x60 office space. One more building measuring 30 x 58 sitting on skids and can be used as shop space or cold storage. The yard is compacted gravel and includes staff parking with electric plug-ins and yard lighting. This fully fenced property has easy access just off of Highway 16. Information package available.. (id:57312)
RE/MAX Of Lloydminster
5123 49 Street
Provost, Alberta
Welcome to this charming 2-bedroom, 1-bathroom home nestled in a serene neighbourhood, offering a perfect blend of comfort and convenience. Whether you're a couple looking to start a new chapter or an investor seeking a promising rental property, this residence promises to meet your needs with its thoughtful layout and attractive amenities. One of many standout features this home offers is an open concept with a spacious and inviting living room perfect for relaxing evenings or entertaining guests. Another standout feature of this property is its fenced backyard, providing privacy and security for outdoor activities and/or pets. A double detached garage offers parking for two vehicles and additional storage space—that adds immense practicality to the property. (id:57312)
RE/MAX Baughan Realty Ltd.
8538 Franklin Avenue
Fort Mcmurray, Alberta
HOTEL OPPORTUNITY DOWNTOWN FORT MCMURRAY ALBERTA! This concrete constructed Hotel consists of 54 guest rooms. 25 Rooms with 1 Queen beds, 15 Rooms with 2 double beds, 8 King suites with kitchenette, 5 Room King Suites Rooms, 1 two bedroom suite with king beds and kitchenette. Amenities consists of Guest Laundry, Guest BBQ Area, Breakfast Room (small prep kitchen – they serve hot breakfast). Guest rooms at minimum are all equipped with TV, Fridge, Microwave, Keurig machine. The guest rooms have heat and A/C via PTAC units. The public areas and hallways are temperature controlled via Make Up Air Unit (MUA). The Lobby, Breakfast Room, and 1st floor Guest Rooms received a renovation in 2022 which consists of all of the hotels basement mechanicals. The hotel is located on 15Km from the Fort McMurray International airport, and in walking distance to Walmart, Grocery Stores and more. Call now for additional information. (id:57312)
Royal LePage Benchmark
217, 14579 Twp Rd 690
Rural Lac La Biche County, Alberta
Executive lakefront home at Blais resort! This 4 bedroom, 3 bathroom home is exquisitely finished on all 3 levels and has everything you possibly would want. Starting with the outside, the home faces south and has full exposure to the lake through the floor to ceiling windows and the 26 ft deck overlooking the water. There is a double heated garage (28x32), plus another fully insulated cold storage shed (16x24), and a heated and insulated 12x14 bunkie for sleeping. Inside the home you will find two generous bedrooms on the main floor, the primary bedroom, ensuite, walk in closet and office on the second floor, and in the fully finished basement a wet bar, exercise area, TV area, mechanical room, another bedroom a full bathroom and a walkout basement to a covered and screened in porch.No expense was spared when building this home, it has continuous metal roofing, hardyboard siding, triple pane windows, ICF block basement with infloor heating, a tankless water system, an efficient heat exchange system, central A/C and spray foam insulation in ALL the walls and ceilings. As you will see in the 3-D tour and photo’s this home is finished with hardwood flooring, granite counter tops, custom tilework in the kitchen and bathrooms, high end appliances, a gas fireplace with stone mantel, an electric fireplace in the primary bedroom, classic décor throughout and unobstructed view of the lake. This home was designed and built by the original owners and is now looking for another family to love it as much as they have. (id:57312)
People 1st Realty
7619 Ogden Road Se
Calgary, Alberta
How would you like to pick your colors and styles? If purchased before the cutoff, you can choose your paint, hardware, tile flooring, backsplash, as well as hardwood flooring, counters & much more, you have the opportunity to make this home your home by acting quickly! Home has a SEPARATE ENTRANCE and a LEGAL BASEMENT SUITE (subject to approval from the City). The estimated possession is for October / November 2024. With 10 ft main floor , 9 ft upper floor and 9 ft basement ceiling, this is an exceptionally modern fully developed 5 BEDROOM HOME built with amazing quality & functionality in mind in the community of Ogden . This fabulous floor plan boasts a large open concept and has a gorgeous kitchen, with high-end S.S appliances. The dining room, living room & kitchen are all designed for comfort & entertaining. 10 ft main floor ceiling allows for abundance of natural light with oversized windows & doors adds to its charm. The bedrooms are all a generous size & the dream ensuite is absolutely gorgeous, you'll never want to leave. The primary suite has 14 ft VAULTED CEILINGS & an incredible walk-in closet big enough for the shopaholic, oh and UPPER LAUNDRY too! The FULLY DEVELOPED LEGAL SUITE in the LOWER LEVEL (subject to approval from the City) is also very large & open, it includes a beautiful rec room, BEDROOMS 4 & 5, a full bathroom & your own private laundry room. It also has oversized windows for tons of natural light. The detached garage is also a generous size, just steps away from your beautiful newly sodded & fenced quiet backyard. Close to the city center, transit, schools, shopping & tons of amenities. The building is conveniently located within walking distance to the future green line Ogden LRT station, walking paths and off-leash dog parks, and easy access to major highways. This community features an indoor rink, outdoor swimming pool, tennis courts, several schools, and various shops & dining options. ***PLEASE NOTE, RENDERING PHOTO (MAIN PHO TO) and BLUEPRINTS ARE OF EXPECTED FINAL PRODUCT BUT ARE SUBJECT TO CHANGE. IF YOU ACT FAST YOU CAN CHOOSE YOUR COLORS AND STYLES! (id:57312)
RE/MAX Real Estate (Central)
11 Lancaster Drive
Claresholm, Alberta
INDUSTRIAL/COMMERCIAL/HOBBY AVIATION LOTS right next to the Airport TAXIWAY located at the CLARESHOLM AIRPORT. The Airport is serviced by a 900-METER MAIN RUNWAY (with lighting) and 900-METER CROSS-STRIP runway. 40 flights daily, currently a REGISTERED AERODOME. Over $2 MILLION OF RECENT INVESTMENTS have been made to the airport incl: NEW ASPHALT TOPCOAT recently applied to MAIN RUNWAY, new LIGHTING, TIE-DOWN area, EMERGENCY CROSS STRIP, drainage improvements & more! All LOTS SERVICED TO THE PROPERTY LINE, and the developer would be responsible for all utility connections & construction of access to the municipal road and taxiway. The 0.25 of an ACRE lot is BIG enough to add your HANGAR or COMMERCIAL BAY as long as it has an aircraft hangar door located on the taxiway side of the structure. A restrictive covenant outlining the architectural requirements and land uses is attached to the title of the lands (see supplements). Vendor prepared to hold lot for 6 months with a $5000 deposit while you request approval for building commitments WITH a FIRM SALE. Once POSSESSION is finalized, the developer must build within a 2-year period. PURCHASER to pave onto taxiway. The MD of Willow Creek has among the LOWEST TAX RATES IN SOUTHERN ALBERTA and property taxes are dependent upon the size of the structure and amenities. NO AIRPORT USER FEES = NO BRAINER!! The airport is located only MINUTES from CLARESHOLM and is located conveniently an HOUR SOUTH OF CALGARY or 45 mins FROM LETHBRIDGE. LOT SIZE is 100 X 107 feet. The GST will be applicable on the Sale Price. This investment offers GREAT Value & TONS of potential for FUTURE EXPANSION. Please call your AGENT for an INFORMATION PACKAGE & see supplements for more info. ***LOT 11 is a Primary Fuel Facility Potential as it could be next to the Tie-down area*** (id:57312)
RE/MAX House Of Real Estate
502 8 Street
Fox Creek, Alberta
Welcome to your new spacious home! This charming property features two large bedrooms upstairs, complemented by a modern 4-piece bathroom. The open-concept layout seamlessly integrates the living room, dining area, and kitchen, perfect for entertaining guests. The updated kitchen boasts an island, built-in microwave/hood fan, and garden doors leading to the multi-tier deck, ideal for enjoying outdoor gatherings. Downstairs, you’ll find another large bedroom and a convenient 3-piece bathroom. The basement offers ample space with a large utility room, a cozy rec room, and a huge storage area under the stairs. Parking is a breeze with a single-car garage and a long driveway that accommodates two cars. Plus, the large backyard provides plenty of room for outdoor activities. Additional features include laminate and lino flooring, ceiling fans, water softener, and 100 Amp service.Located right across the street from the school, this home offers both convenience and comfort. With neutral paint colors throughout and a welcoming front deck, this property is ready to become your perfect haven. (id:57312)
Exit Realty Results
4025 6a Avenue
Edson, Alberta
Nestled at the end of a quiet cul-de-sac on the East side of Town, you’ll find this 3 bedroom, 2 bathroom modular home sitting on its own 8,934 sq. ft. lot. Features include an open concept living area with vaulted ceilings, carpet and linoleum flooring, and large windows throughout the home for lots of natural light. Excellent kitchen layout has a walk-in pantry, lots of cabinets and counter space and there’s a skylight. Spacious dining area to host large family gatherings has patio doors to the back deck and the living room will accommodate loads of seating. The large primary suite is fit for the king and queen of the home, has a walk-in closet and the ensuite has a soaker tub. At the other end of the home there’s two bedrooms, and a 4 piece bathroom. Large entrance with room for a bench and there’s a closet for the coats and shoes. The laundry room has space for a freezer and extra storage and hosts the furnace and water heater. Outside you’ll find a covered front porch, a large back deck, a shed for storage and loads of room to enjoy the outdoors in the fenced yard. Lots of room for a garden, kids play set and RV parking area. Garage can be built with Town approval. A great place to call home! (id:57312)
Royal LePage Edson Real Estate
4933b Dahl Drive Drive
Whitecourt, Alberta
Prime downtown location and large lot for a strip mall or gas station restaurant grocery chain.,car dealership etc. Lot is basically gravel and top loaded ready for surfacing and building. all city services are on paved 49 ave. Vendor is a developer and prepared to complete the development. additional 6.69 acres across the road is part of the legal plan. A1143500 (id:57312)
RE/MAX Advantage (Whitecourt)
607 7 Avenue
Fox Creek, Alberta
**Charming 3-Bedroom Home with Spacious Yard and Fruit Trees**This lovely 3-bedroom home offers a perfect blend of comfort and convenience. The main floor features a bright and airy living room that seamlessly flows into the dining area, ideal for family gatherings. The kitchen, equipped with ample counter space, includes a cozy breakfast table area, perfect for morning meals. You’ll find a 4-piece bathroom on the main floor, with a convenient linen closet located just across from it. The backdoor entry includes built-in shelving, offering additional storage space.Downstairs, the full basement is partially finished, providing additional living space, and includes a utility room and a 3-piece bathroom. A new hot water tank was installed in July 2020, ensuring reliable hot water for years to come.The large backyard is a true oasis, boasting a variety of fruit trees including apple, pin cherries, choke cherries, and raspberries, along with other mature trees. A spacious private seating area just outside the back door is perfect for outdoor relaxation and entertaining.The property also includes a single-car garage and a large driveway, offering ample parking space. This home is a perfect retreat for those who appreciate nature and the comforts of a well-maintained home. (id:57312)
Exit Realty Results
5012 Caxton Street
Whitecourt, Alberta
GREAT WHITECOURT INVESTMENT PROPERTY!!!!!!!!! THIS 2.31 ACRE PROPERTY IS WELL MAINTAINED WITH EXCELLENT EXPOSURE TO HIGHWAY 43. IT CONSISTS OF TWO BUILDINGS. BUILDING 1 HAS 4686 SQ FT OF MODERN OFFICES AND 7 DRIVE THROUGH BAYS MEASURING 16,397 SQ FT & IS 80% LEASED. BUILDING 2 IS FREE STANDING, MEASURING 4252 SQ FT AND HAS A LONG TERM LEASE TO ENBRIDGE. THE YARD IS COMPACTED, GRAVELED AND FENCED WITH 2 GATED ACCESS POINTS. (id:57312)
RE/MAX Advantage (Whitecourt)






