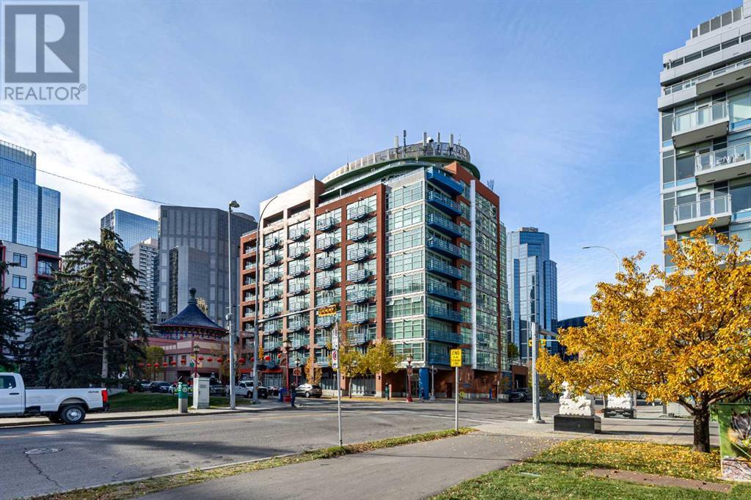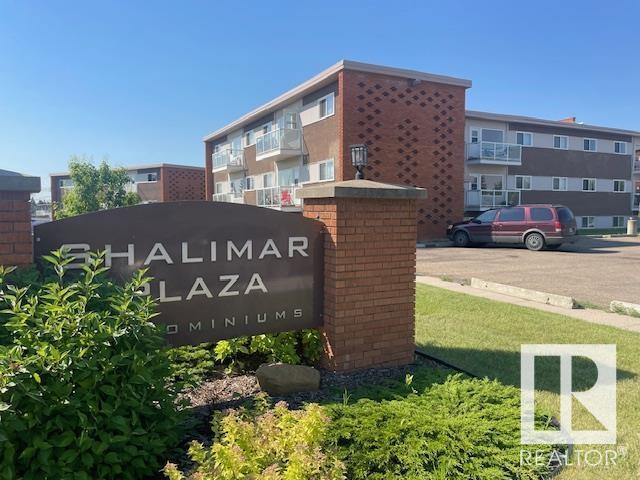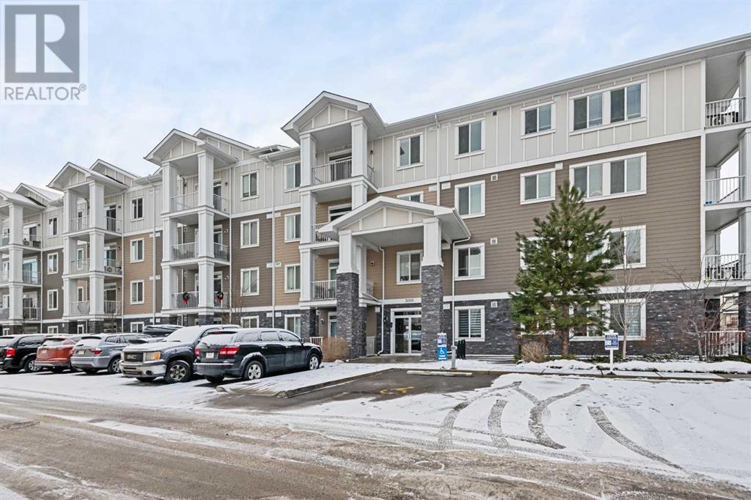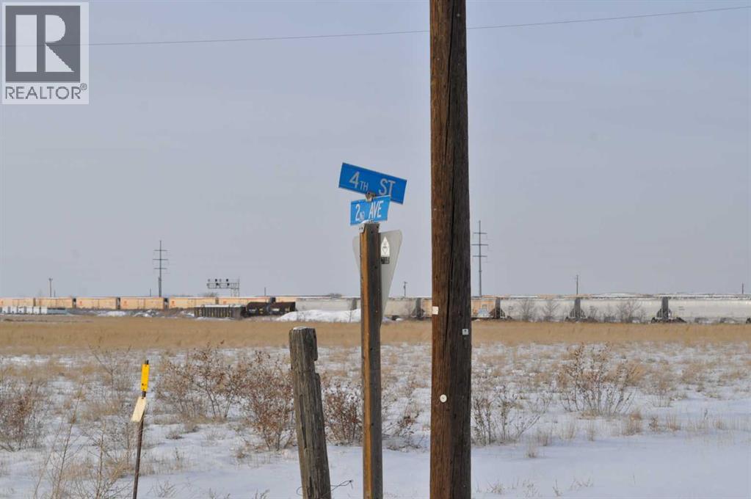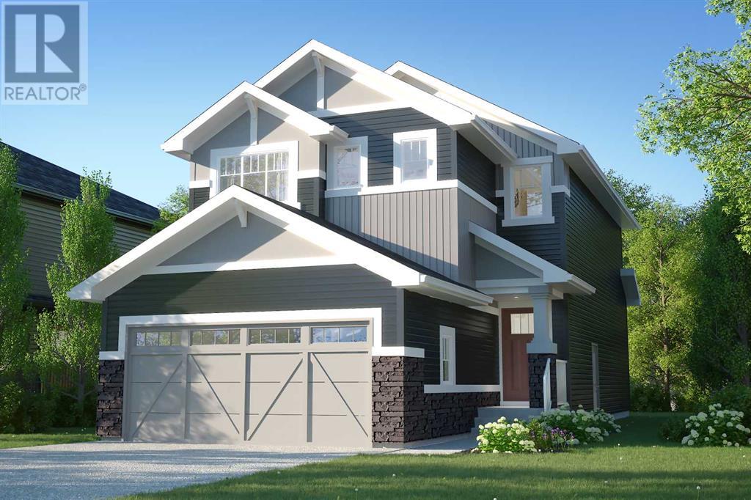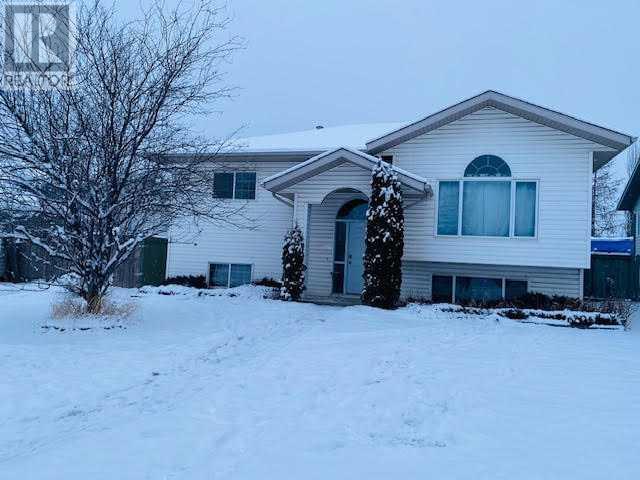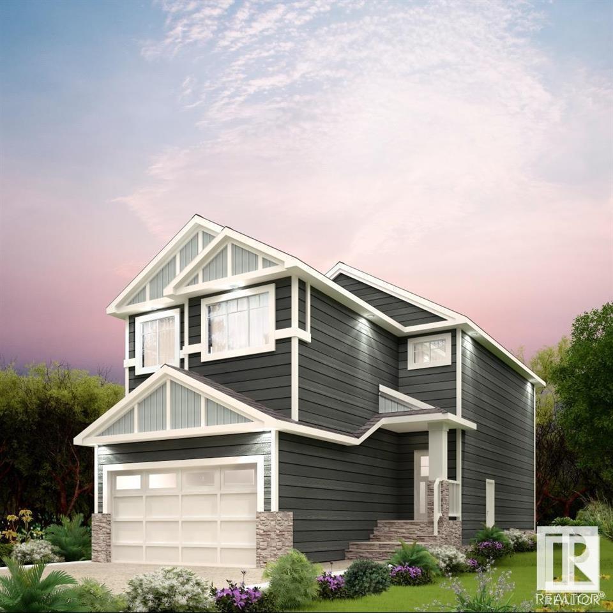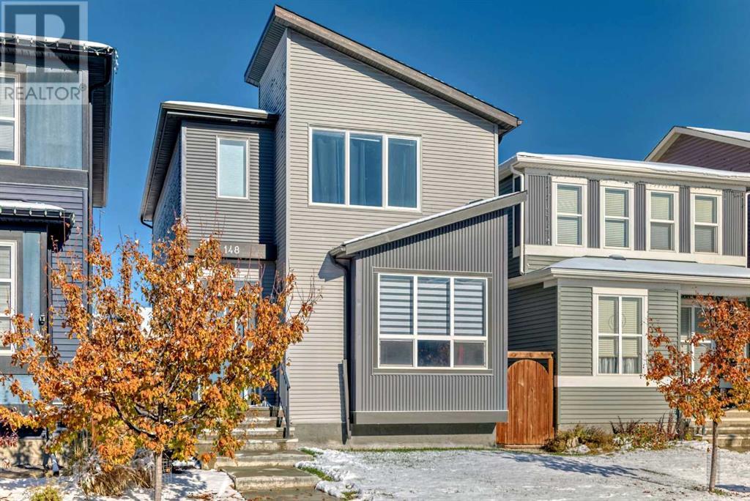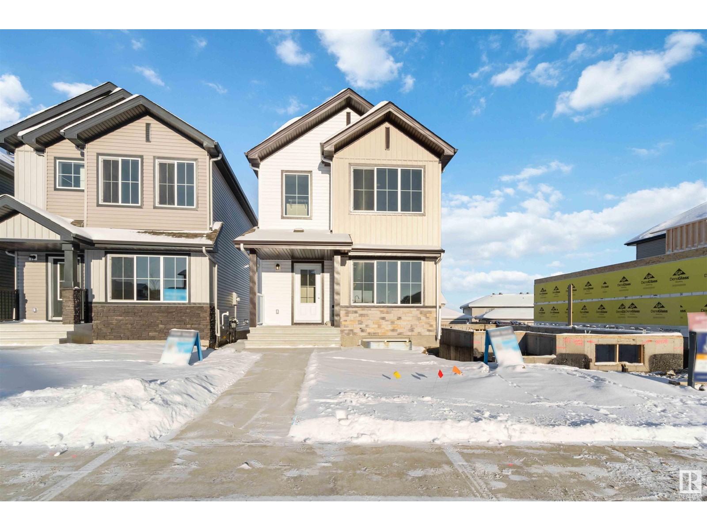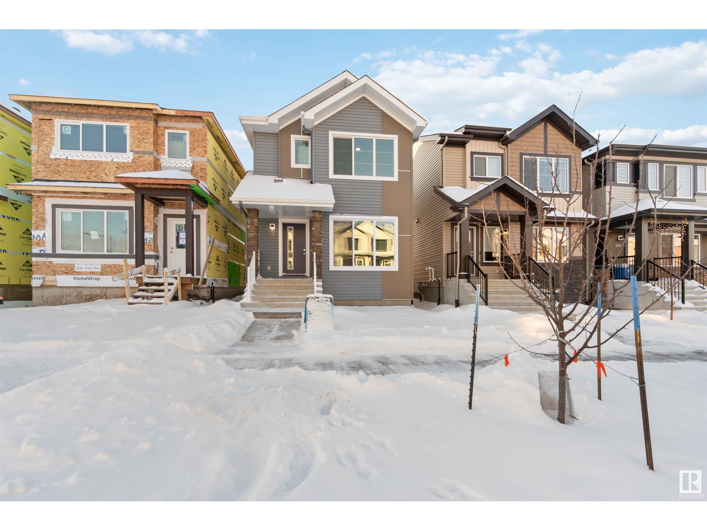5241 Chappelle Rd Sw
Edmonton, Alberta
You cannot ask for a better location and at affordable price for this one of a kind, 2 bedrooms plus den, 2 ensuite bathrooms, and a den with a finished basement that has its own bathroom. Very well cared for laminate flooring greets you as you walk into this house. With its functional open concept kitchen, living, dining area on the main level, stainless steel appliances and quartz countertop shows the pride of ownership. Upper level you will find 2 large master bedrooms, each with its own ensuite, walkin closette and large windows for natural lights. The developed basement has its own bathroom and a large family room for entertainment. The deck and a double garage complement this house. Playground is just accross the street. (id:57312)
Maxwell Polaris
5816 Peltier Close
Beaumont, Alberta
Welcome to this beautiful CUSTOM-BUILT home with tons of custom finishes and upgrades sitting on PIE SHAPE REGULAR lot fully LANDSCAPPED. This house comes with 4 bedroom and 3 full washrooms. Upon spacious entrance you will find large coat closet, full bedroom and full washroom. Further you will find OPEN TO ABOVE living area with tiles all the way to the ceiling and has FIREPLACE, open concept EXTENDED kitchen with INBUILT APPLIANCES, QUARTZ COUNTERTOP, 2 tone cabinets and SPICE KITCHEN. Stairs comes with GLASS RAILING and LIGHTS ON STEPS. Upstairs you will find spacious BONUSROOM with INDENT CEILING and FEATUR WALL. Master bedroom has 5 piece ensuite with walk in closet finished with MDF SHELVING. 2 spacious bedrooms comes with JACK & JILL 4- piece Washroom. SEPEARTE ENTRY to the unfinished BASEMENT with 2 WINDOWS for future rental potential. House comes with ALL UPGRADES, you can think of. (id:57312)
Maxwell Polaris
Lot 1 Twp Rd 290
Rural Rocky View County, Alberta
Location, Location! This 10.43 acres is located across the road from the Town of Crossfield1 Zoned I-HVY (Industrial Heavy). Check out Rocky View County's Zoning Bylaws. This parcel has no building commitment's and maybe further sub-divided? Discretionary uses would be a residence but most (should be) applied for when making a development application for your business. GST is applicable. * Disclosure: Taxes are a guess as the property has not yet been assessed. (id:57312)
Cir Realty
806, 205 Riverfront Avenue Sw
Calgary, Alberta
**Property is sold as is, where is, at time of possession. No warranties or representations.**Steps away from the beautiful Bow River! Situated in the heart of downtown, you will enjoy living in this spacious one bedroom plus den condo. Beautiful open-plan layout, 9 ft. ceilings, stunning views facing the river & city with huge floor to ceiling windows. The kitchen is equipped with quartz counter-tops & stainless appliances and loads of counter & storage space. Primary suite offers picturesque downtown views and a 4 pc ensuite bathroom. The generously sized den can easily be transformed into an office or additional bedroom as needed. The building has concierge service, available Monday to Friday. Walk to restaurants, shopping, entertainment, the Center Street bridge, Park, Eau Claire Market, coffee houses, and River pathways. (id:57312)
Homecare Realty Ltd.
6086 Country Hills Boulevard Ne
Calgary, Alberta
Great location , New retail Plaza 96,000 Sq Ft. In the heart of Redstone. Perfect for user/investor. Excellent location for DAYCARE , BARBER SHOP - RESTAURANTS - VET CLINIC - NAIL& SPA - LAW OFFICE - PHYSIO - ACCOUNT OFFICE ETC . (id:57312)
RE/MAX House Of Real Estate
103 38a Avenue Sw
Calgary, Alberta
*OPEN HOUSE - SUNDAY, DEC 15th 1:30-3:30PM* WHAT AN OPPORTUNITY! AMAZING LOCATION! 9000 SQ FT CORNER LOT - WALKOUT DUPLEX with 10 BEDROOMS. BACKS PARKHILL STANLEY PARK COMMUNITY CENTRE with park, playground and tennis courts. The Premier Ridge of 1A St SW overlooking STANLEY PARK and ELBOW RIVER is just at the end of the street. There are two 3-BEDROOM-1 BATHROOM MAIN LEVEL UNITS and two, 2-BEDROOM-1 BATHROOM LOWER WALKOUT illegal SUITES! Updated flooring throughout. VAULTED CEILINGS throughout the main floor living areas and bedrooms. Each unit has two entrances - front/back and side for each. Two shared laundry areas on the lower level. FOUR SEPARATE FENCED YARDS for EACH UNIT. Plenty of Parking for each unit. Updated windows, furnaces, hot water tanks and more. 2 MIN WALK to the 39th Ave CTRAIN STATION, 7 MIN WALK to STANLEY PARK and POOL. Amenities, Pathways, Parks all just steps away. One lower unit has long term tenant that would like to stay. Book your showing today! (id:57312)
RE/MAX First
#17 9740 62 St Nw
Edmonton, Alberta
Great location in the community of Ottewell, Close to schools, shopping, buses and more. Upgraded kitchen, Large living room , 2 spacious bedrooms, upgraded bathroom and this unit has just been freshly painted and has laminate flooring. Its very bright with south facing windows. One parking stall is assigned to this unit. ATTENTION INVESTORS OR FIRST TIME BUYERS!!!!!!! (id:57312)
Sutton Premiere Real Estate
10 Downie Close
Carstairs, Alberta
Here is your opportunity to jump into affordable home ownership or downsize into, where you have a lovely home, your own fenced yard and RV parking. The home is a large open plan and clean but IT'S THE HUGE YARD THAT MAKES THIS PROPERTY AMAZING! It has back alley access so you could easily park your RV in the back yard. It is almost completely fenced and has a large driveway to park several vehicles. There is a west facing deck that is covered so it can be enjoyed for much of the year. There is also a low patio. The house is spacious with a big open area as you walk in the front door with a vaulted ceiling. The kitchen is very efficient with an island, pantry and lots of counter space. There are 2 skylights above the island that provide wonderful natural light. The primary bedroom is large with an ensuite with shower. There is a walk in closet as well. The second and third bedrooms are large and the full main bathroom has a tub with shower as well. The laundry room has the second door to the east yard. There is a big west window and a door to the deck at the kitchen eating area. It's such a nice view with that big back yard. New shingles were done in 2022 as well as repairs on the skylight. The water heater was replaced about 2021. Washer and dryer are new this year. The dishwasher is about 5 yrs old. This manufactured home was built in 2007 in Alberta. It sits on metal pilings. This really is a wonderful place to call home in a quiet part of town. It would also be a perfect rental property. (id:57312)
Quest Realty
4707 3 Avenue
Edson, Alberta
Opportunity to own prime commercial building on 10 lots zoned C-2. Newly built in 2000, spacious building features a public reception entrance as well and a shipping/receiving/staff entrance. Plenty of offices, a boardroom, lunch room with kitchenette, two large bays (each 16' clearance), a receiving bay, and a raised loading bay. Plenty of off-street parking in addition to 3rd avenue parking. Fenced yard with covered storage. Four lots could easily be sold off if not needed. Located between the highways for easy access. Close to daycare, restaurants, and hotels. (id:57312)
Alpine Realty 3%
1826 18a Av Nw
Edmonton, Alberta
(TOTAL 8 BEDROOMS+ 6 WASHROOMS) CUSTOM built in LAUREL 3040 SQFT with WITH LEGAL BASEMENT 2 bed, 1 bath, living/ dinning, kitchen, laundry and 2nd basement 1 bed/ walking closet, 1 bath and storage room offering 9 ceiling entire house, on the main floor living area With OPEN TO ABOVE CEILING, main floor room & Full BATHROOM, massive chief kitchen with big island, spice kitchen with gas cooktop, throughout the house QUARTZ COUNTERTOPS, family room with electric fireplace, dinning area with easy access to deck, UPSTAIRS master bedroom with comfort ceiling, walk in closet, 5pcs custom shower & free standing tub, 2 additional great size rooms & 3pcs bath, 2nd master bedroom with its own 4pcs en-suite and good size BONUS ROOM, laundry & balcony with beautiful white color railing LEGAL basement suite with 2 bed and 3pcs bath and walk in closet, landscaping finished with beautiful tree and shrubs must see!!!!!! (id:57312)
Maxwell Polaris
3114, 522 Cranford Drive Se
Calgary, Alberta
Exceptional main floor unit in Cranston Ridge , located with easy access to the Deerfoot trail, close to Shopping, Hospital, recreation facilities and schools. this nicely appointed unit feature extensive upgrades including granite counter tops, , California closets cabinetry a built in murphy bed... and an abundance of natural light. a huge bonus is the feature of having direct access through patio door, and an assigned parking stall located with very close to unit... as well as title parking stall with storage locker in secure parkade. Yes... TWO PARKING STALLS. call your favorite Realtor today to see this great home that has never been smoked in. (id:57312)
Royal LePage Solutions
Unit 95, 4511 Glenmore Trail Se
Calgary, Alberta
Quality abound in this high end newly renovated Condo Bay. Full renovation completed in 2023.Everything geared toward a sophisticated owner. Improvement include; new plumbing & electrical, plus 20 floor plug-ins, new mechanical system, Wi-Fi 6, LED lighting, oversized cabinets for extra storage, NEST system, built-in speaker wiring, acoustic ceiling tiles, autonomous lighting system, and glazing throughout to transfer natural light plus a Humidor room just to mention a few of highlights. Ample space for your showroom on the main floor. Great truck egress and drive-in loading at the rear of building. Plenty of double row parking on site at no additional cost plus extra parking in the rear. New builds currently going for $230-$260/sf for 4 bare walls, not including plumbing or build-out. This is a stress-free property well worth the investment. Quick access to all major thoroughfares. (id:57312)
RE/MAX Complete Realty
9101 135 Avenue
Peace River, Alberta
The perfect mix of style and functionality are all incorporated in this 5 bedroom 3 bathroom 1630+ sq foot home - you have all the elegance needed within this 2004 home. The other features include hardwood flooring, main level laundry, large office/den on the main floor, master suite is the entire upper level with 2 - 8 x 6 walk in closets and a large 4 piece en suite with a shower and a jetted tub. Also on the main floor are 2 large bedrooms, 4 piece bath, the already mentioned office/den plus a large open living room, dining room and kitchen area with access onto the deck for relaxing or BBQ. Downstairs is completely finished with 2 bedrooms, 4 piece bath, rec room and mechanical/storage room. There is forced air heating and cooling for the main floor and upper level and in floor heat for the basement and garage. This home offers all you would want and some that you would desire. The home is large and finished so all you have to do is walk in, take your shoes off and move in - oh and as another attraction is the 26 X 23 heated garage with epoxy floor finish - its neat and clean and is just one more enticing item for the new owners. More pictures are in the works but you get a taste of the home and all it offers (id:57312)
Century 21 Town And Country Realty
1, 421008 Range Road 14
Rural Ponoka County, Alberta
Discover the perfect blend of comfort and style in this captivating 2021-built acreage, enjoy the best of both worlds of acreage living and being close to lake life! Your new home is nestled in the serene landscapes close to Parkland Beach. This stunning property rests on 5.36 acres and spans 2,635.43 square feet and is skillfully designed to enhance both function and aesthetics.As you enter, you are greeted by soaring ceilings and an open floor plan that seamlessly connects the living, dining, and kitchen areas. Ample natural light floods the space through numerous windows, creating a bright and welcoming atmosphere. The kitchen is a chef’s delight with top-of-the-line quartz countertops, gas stove, kitchen island and is complemented by a chic glass railing that adds a touch of modern sophistication. This home boasts three well-appointed bedrooms and 2.5 bathrooms, including a luxurious master suite which has a massive ensuite equipped with a walk-in closet & soaker tub that promises relaxation and privacy. Each bedroom offers comfort and style, perfect for family living.Functionality meets elegance in the spacious 24'7" x 26' loft, ideal for a family room, playroom, or extra guest space. High-quality construction and finishes are evident throughout the home, from the durable materials to the efficient layout.Step outside to appreciate the expansive outdoor area, where the beauty of acreage living can be fully enjoyed. The property has tons of room for all sorts of parking including RV parking, equipment, and tons of room for guests to come over and enjoy campfires. Your new home also has a HUGE 30'2" x 46'2" shop built in 2023 which has electricity & gas ran and has hot/cold taps outside. Additional comforts include air conditioning, ensuring your home remains cool during warmer days. With all of these features, this property doesn’t just offer a house, but a place to call home year-round!Embrace a life of tranquility and luxury in this beautifully c onstructed residence, ready to create lasting memories. (id:57312)
Royal LePage Network Realty Corp.
121 Berens Place
Fort Mcmurray, Alberta
Looking for the perfect home to start your journey as a homeowner? This charming bi-level home in the heart of The B's in Timberlea has just what you need! With over 1300 square feet of living space and a spacious 6400 square foot lot, there’s room to grow and live comfortably. Let’s take a look at how this home solves the needs of today’s first-time buyers.The kitchen is the heart of any home, and this one is ready to impress! With plenty of counter space, loads of cupboards, and a handy pantry, you’ll have all the storage you need for those busy family meals. Picture yourself whipping up dinner while keeping an eye on the kids playing in the large, fully fenced backyard—perfect for family BBQs on the big deck.Cozy nights by the wood-burning fireplace in the living room will make winter feel a lot more inviting. Plus, the bay window lets in tons of natural light, giving the space a warm and welcoming feel. And when it’s time for some fun, head down to the rec room—there’s enough space to fit a pool table and have some laughs with friends!Looking for a quiet place to retreat? The primary bedroom is large enough for a king-sized bed, with a big closet and a 3-piece ensuite for extra convenience. The main bathroom has been updated with a renovated 4-piece layout that’s perfect for guests and family alike.One of the things that makes this home so special is its location. Tucked away in a family-oriented neighbourhood, it’s a peaceful spot with easy access to parks, playgrounds, and a nearby pond. You’ll love the quick commute to schools (Pre-K to Grade 12), restaurants, gas stations, and grocery stores. There are also walking and biking trails nearby, making it easy to get outside and enjoy some fresh air. In the winter the pond steps away is a great place to skate; The hill is safe for young people loving tobogganing for beginners. And don’t forget the curb appeal! The updated siding gives the house a fresh, modern look that’s sure to catch your eye as yo u pull up.If you're ready to make a home in a quiet, convenient, and family-friendly neighbourhood, this bi-level beauty is calling your name! Check out the detailed floor plans where you can see every sink and shower in the home, 360 tour and video. Are you ready to say yes to this address? (id:57312)
RE/MAX Fort Mcmurray
4408 Mccrae Av Nw
Edmonton, Alberta
Welcome to the highly desirable condo of Brigades Of Griesbach perfectly located in the community of Griesbach. This bungalow with a fully finished basement is nicely renovated and has a great floor plan. 2 large main floor bedrooms, one with a ensuite and main floor laundry. The basement has a 3rd bedroom with another full washroom. Tankless hot water and a well maintained furnace. You'll notice the care of ownership the moment you walk into the home. Across from walking paths, a children's play park perfect for when the grand kids come over to visit! Ample public parking and public transit and shopping nearby. This property is being sold as-is, where-is with no warrants or representations. (id:57312)
Maxwell Devonshire Realty
647 2 Avenue
Dunmore, Alberta
This 11.39-acre property is bare land, zoned HI (Hamlet Industrial) and located behind the MD of Cypress County main office and beside Cypress County storage yard in the Hamlet of Dunmore. It has a great location on 2 Ave with three roads to access the TransCanada Highway. The zoning allows for a multitude of permitted uses as well as discretionary uses for this property. (id:57312)
River Street Real Estate
647 2 Avenue
Dunmore, Alberta
This 11.39-acre property is bare land, zoned HI (Hamlet Industrial) and located behind the MD of Cypress County main office and beside Cypress County storage yard in the Hamlet of Dunmore. It has a great location on 2 Ave with three roads to access the TransCanada Highway. The zoning allows for a multitude of permitted uses as well as discretionary uses for this property. (id:57312)
River Street Real Estate
27 Belgian Court
Cochrane, Alberta
** Open House at Greystone showhome - 498 River Ave, Cochrane - Jan. 3rd 11-2pm, Jan. 4th 12-4pm and Jan. 5th 12-4pm ** Welcome to the pinnacle of contemporary living in the Dallas Model, a 1726 sqft haven with 3 bedrooms and 2.5 baths. The open-concept main floor bathes in natural light, featuring 9-foot ceilings and expansive triple-pane windows that illuminate the gourmet kitchen's sleek quartz countertops. Convenience meets style with a walkthrough pantry, and the double attached garage ensures direct access to this modern retreat. Beyond its aesthetic charm, the Dallas Model offers a side entrance for potential separate living spaces or private access, making it the perfect home that seamlessly combines luxury with functionality. Welcome to the Dallas Model—where thoughtful design creates a truly exceptional place to call (id:57312)
Exp Realty
33 Cobbleridge Place
Airdrie, Alberta
Welcome to the Hudson, a charming laned duplex boasting 1630 square feet of carefully designed living space. This beautiful residence, brought to you by Rohit Homes, greets you with paved parking pad in the back for convenience and accessibility. Step into the heart of the home, where the spacious kitchen steals the spotlight with its floor-to-ceiling cupboards and sleek quartz countertops, providing ample storage and a stylish cooking environment. The open concept layout, adorned with large triple-pane windows, fills the home with natural light and creates a welcoming atmosphere. The Hudson features three bedrooms, 2.5 baths, and an upstairs laundry room for added convenience. The master suite is a luxurious retreat with a 5-piece ensuite bathroom, offering a perfect blend of comfort and elegance. Separate side entrance creates many options for the basement. Designed by a local interior designer, the duplex showcases a thoughtful and aesthetically pleasing interior, making every corner a delight to the eye. The Hudson is not just a home; it's a lifestyle. The inclusion of a side entrance adds flexibility and potential for customization, allowing you to tailor the space to your unique needs. Whether you're entertaining guests in the open living spaces or enjoying a quiet evening in the master suite, this home caters to a variety of lifestyles. With Rohit Homes' commitment to quality craftsmanship and attention to detail, the Hudson promises a blend of functionality and aesthetics, creating a haven you'll be proud to call home. Photos are representative from a previous build. (id:57312)
Exp Realty
104 Sundown Crescent
Cochrane, Alberta
Welcome to The Willow by Rohit! This stunning home offers an open-concept living space designed for modern living. The spacious living room that seamlessly flows into the kitchen and dining area—perfect for entertaining or everyday family life. The kitchen features a walk-through pantry for easy access and additional storage. The double attached garage provides convenience and direct entry into the home through the mudroom. Upstairs, you'll find the luxurious primary bedroom, offering a peaceful retreat. Just down the hall, there’s a versatile office space, ideal for working from home. The upper floor also includes a spacious laundry room, plus two additional bedrooms, perfect for family or guests.The unfinished basement presents an excellent opportunity to customize the space to your liking, whether you envision a home gym, theater room, or additional living area.Experience the perfect blend of style, function, and comfort in The Willow—your new dream home! (id:57312)
Exp Realty
304, 50 Belgian Lane
Cochrane, Alberta
Welcome to this cozy and inviting townhouse, perfect for first-time homebuyers or anyone looking to downsize. With a thoughtfully designed layout, this home offers comfort and convenience in a peaceful neighbourhood.As you step inside, you’re greeted by a bright, open-concept living area with large windows and a cozy fireplace that flows seamlessly into the dining/kitchen area, perfect for entertaining guests. Moving up to the second floor, you will find a full bath and two spacious bedrooms. The third floor is dedicated to the primary bedroom, offering ample room for a king-sized bed which you can enjoy the mountain views from. As well as additional furnishings such as a cozy reading nook or a desk for your personal workspace. The layout allows for easy movement and accessibility to the adjoining en-suite bathroom and a large walk-in closet. The basement of this home is fully finished with a half bath. Also located in this versatile area is your laundry and ample storage to keep your home clutter-free. Don’t miss the opportunity to make this delightful townhouse your new home! Arrange a viewing today and experience the charm of this property firsthand! (id:57312)
Real Broker
167 Peterson Lane
Fort Mcmurray, Alberta
Welcome to 167 Peterson Lane, a beautifully renovated and spacious oversized modified bi-level home, located on a serene cul-de-sac and backing onto a peaceful greenbelt. This impressive property has undergone an over $150,000.00 in renovations. 3,100+ sq.ft of modern living space from top to bottom! As you enter, you’re greeted by vaulted ceilings and a striking new glass railing & custom built bench. The home features sleek laminate flooring throughout, including elegant stair nosing on the extra wide staircases. The heart of the home is the gorgeous two-tone kitchen, complete with quartz countertops, timeless white subway tile backsplash, and undermount lighting. Stainless steel appliances, including a gas range with a double oven and pot filler, built-in microwave, and farmhouse sink, add a touch of luxury. The kitchen offers ample cabinet storage, a custom-built pantry with lighting, pullout garbage, and stylish open shelving, perfect for the chef in your family. The main floor is designed for both relaxation and entertainment, with a formal living room and dining area, along with a cozy back living room featuring a natural gas fireplace. Step outside onto the large rear deck, partly covered by a gazebo, where you can enjoy the private greenbelt views, tend to the garden beds, & the sunsets! This home boasts two main-floor bedrooms + 2 fully renovated 4-piece bathrooms. One of these bathrooms is located as a secondary primary of the home. The master suite, located above the garage, is a true retreat with double French doors, a stylish feature wall, and custom his-and-her lighting. The ensuite is a masterpiece! Amazing pretty in pink featuring in-floor heating, a rainfall shower, ample counter space, and abundant natural light. The lower level is equally impressive, offering a family room with a wet bar, complete with a beverage and wine fridge, a gym/den, and two additional bedrooms. The laundry room is a standout feature, with a farmhouse sink, butcher block c ountertops, an abundance of storage, drying racks, in-floor heating, and an additional pantry. For added convenience, there’s under-the-stair storage and a second laundry setup in the utility room. Additional upgrades include brand new shingles (Sept. 2024), new hot water tank, and a furnace both replaced in 2022. This home offers the perfect blend of luxury, functionality, and modern design, all in a peaceful and private location. Don’t miss the chance to make this stunning property your new home! (id:57312)
Coldwell Banker United
172 Mackay Crescent
Hinton, Alberta
Welcome to this exceptional 4-bedroom, 3-bathroom home in Hinton’s sought-after East Hardisty neighborhood. Nestled on a spacious lot, this property offers the perfect blend of functionality and potential.The main floor features a bright, open layout with a well-designed kitchen, a cozy dining area, and a welcoming living room. Three generously sized bedrooms provide ample space, including a primary bedroom retreat with a walk-in closet and a luxurious ensuite complete with a relaxing soaking tub and separate shower. A four-piece main bathroom conveniently serves the rest of the main level.The fully finished basement is a standout, offering a large family room with a custom wood bar and elegant stone features, perfect for entertaining. There’s also a fourth bedroom, an office, a three-piece bathroom, and a walk-out basement with storage tucked under the back deck. The basement is prepped for a wood stove, adding cozy possibilities for future use. A laundry area completes this level.Outside, the yard boasts a storage shed, RV parking, off-street parking, and back alley access. The shingles were replaced approximately four years ago, ensuring durability. While the interior could use some paint and TLC, this home is an excellent opportunity to personalize the space and make it your own.Located in the heart of East Hardisty, this property is just steps from walking and biking trails, Mary Reimer Park, and the off-leash dog park. Enjoy life in Hinton, Alberta, surrounded by the breathtaking beauty of the Rocky Mountains.Don’t miss your chance to transform this property into your dream home! (id:57312)
Century 21 Twin Realty
Lot 10 Deer Park Estates
Rural Woodlands County, Alberta
Desirable 2.5 acre lot in the upscale neighborhood of Deer Park Estates. This lovely lot backs onto Beaver Creek and is only a 2 minute drive to Whitecourt. Property has Town water and sewer! Perfect area to build your Dream Home! (id:57312)
RE/MAX Advantage (Whitecourt)
1308, 19489 Main Street Se
Calgary, Alberta
Welcome to Seton!!! Builder of the year award for 2 years this 'Cedarglen Living' property defining modern and urban living. Living space of 1189 sq. ft. with 2 Bedrooms (plus a large den) 2 full Bathrooms and 2 TITLED side by side heated underground parking spaces. As you enter the home, you'll notice 9' ceilings, recessed LED pot lighting and the high end Harmony Grafton Luxury Vinyl Plank flooring. Entryway dedicated room has ample space for supplies, outer wear & the upgraded Electrolux laundry team. Moving into the heart of the home, beautiful central quartz island with seating for 4 in the amazing gourmet kitchen. Neutral colours envelope the welcoming open-concept custom design choices. Modern cabinetry, under counter lighting, top of the line stainless steel appliance package and generous walk-in pantry to meet the needs of families, entertainers and chefs alike. Lots of natural light throughout this home. Transom wall mounted head unit for the Daikin high-efficiency inverter air conditioner for perfect temperature control & comfort. Dining area leads to the balcony (south exposure) with views of the courtyard and community gardens. Balcony has a gas line for your BBQ. Primary bedroom currently set up with king furniture and is complete with a fully upgraded built in closet organizer throughout the Primary walk-in closet. Primary en-suite Bathroom is bright and beautiful. The shower is also upgraded with glass door and finished in a classic floor to ceiling subway tile which ties in exceptionally with the quartz counter tops and dual sink vanities. Such a luxury spa feeling. Second bedroom has a large window and closet space. Den room with updated built-in storage is versatile for accommodating a guest Bedroom, home office or craft area or work out space. A second full 4 piece bathroom rounds out this home. There is visitor parking on site along with common secured indoor bike storage areas. Pets with board approval <40 kg. Located within view and minutes' walk to the world-class Seton YMCA, South Calgary Health Campus, top-rated schools, Cineplex, library, arena, 3 major grocery stores and an array of restaurants and shops in Seton’s vibrant Gateway district. Whether you’re looking for a perfect low maintenance home or a great investment opportunity, this unit is not to be missed! Call to book a viewing today. (id:57312)
Cir Realty
137 Mitchell Drive
Fort Mcmurray, Alberta
PUT YOUR SWEAT EQUITY HERE AND MAKE THIS HOME SHINE LIKE A DIAMOND! This SPACIOUS manufactured home has been prepped for your personal touches. Features 3 bedrooms and 2 bathrooms (roughed in), a great size yard and big shed. Situated in the neighborhood of Morgan Heights, close to schools, trails, greenspace, shopping and more! Property is sold as is where is without any seller's warranties or representations. (id:57312)
RE/MAX Fort Mcmurray
327 29 St Sw
Edmonton, Alberta
Surrounded by natural beauty, Alces has endless paved walking trails, community park spaces and is close to countless amenities. Perfect for modern living and outdoor lovers. The Brattle-Z home features 3 bedrooms, 2.5 bathrooms and an expansive walk-in closet in the master bedroom. Enjoy extra living space on the main floor with the laundry room on the second floor. The 9-foot ceilings and quartz countertops throughout blends style and functionality for your family to build endless memories. **PLEASE NOTE** PICTURES ARE OF SIMILAR HOME; ACTUAL HOME, PLANS, FIXTURES, AND FINISHES MAY VARY AND ARE SUBJECT TO AVAILABILITY/CHANGES WITHOUT NOTICE. COMPLETION ESTIMATED JAN-FEB. (id:57312)
Century 21 All Stars Realty Ltd
79 Macmillan Avenue
Mclennan, Alberta
If you've been looking for a new place to hang you hat - look no further! This 8 year old home situated on a quiet street in McLennan has all you could ask for and more. Tastefully finished upstairs has an open kitchen and eating area along with a cozy living room. 3 bedrooms on the main floor. The master bedroom has an ensuite with a claw foot tub and a walk in closet. Downstairs is partially developed with 2 additional bedrooms, an office and a rec room area. The lot that is just over an acre in size is landscaped and the back yard is completely fenced. A greenhouse, shed and a workshop round out the very useful outdoor space. Call today for your appointment to view this home. (id:57312)
RE/MAX Northern Realty
4216, 60 Panatella Street Nw
Calgary, Alberta
*VISIT MULTIMEDIA LINK FOR FULL DETAILS & FLOORPLANS!* See this recently updated, MOVE-IN-READY 2-BED, 2-BATH unit in the heart of Panorama Hills, with easy access to all amenities and an effortless commute via Stoney Trail. The kitchen features a black appliance package, including a vented hood fan, flat panel cabinetry, and plenty of cupboard space. Luxury vinyl plank flooring throughout the entire unit - NO CARPET ANYWHERE - keeps maintenance easy and complements the natural light through the living room. An open-concept spacious living/dining area has lots of room for a full-size table plus a large couch arrangement and enjoys direct access to a private covered patio. The primary bedroom is generously sized, with a large window inviting natural light, a walk-in closet, and a 4-piece ensuite boasting a vanity with storage and a tiled tub/shower combo. The second bedroom, also bright and spacious with its large window and closet, is conveniently located near the main bathroom, which mirrors the style of the ensuite with a tiled tub/shower combo and an extended vanity. This unit has an in-suite laundry/storage room with a washer and dryer, an assigned parking stall, and tons of visitor parking! Panorama Pointe is a well-kept, professionally managed building offering nicely landscaped grounds and easy condo living. You'll enjoy a relaxed, low-maintenance lifestyle with super reasonable condo fees covering all your utilities—HEAT, WATER, AND ELECTRICITY and community HOA fees included! Nearby shops, services and amenities include many grocery options, coffee shops, professional services, restaurants, fitness options, and so much more! This location is less than 10-mins from Beacon Hill, Creekside Shopping Centre, and Country Hills amenities. CrossIron Mills Mall is less than 15-mins away for all your retail needs. This is affordable living at its finest. You’re going to love it here! (id:57312)
RE/MAX House Of Real Estate
243 16 Street E
Brooks, Alberta
Dearest potential buyer, it is with great delight that I present to you a most distinguished opportunity, located at 243 16 St E, Brooks, Alberta. This brand-new contemporary masterpiece, crafted by the renowned Wembley Homes, stands tall with elegance and promise—a home that will undoubtedly leave your friends green with envy. With its 1483 sq. feet, this three-bedroom, two-and-a-half-bathroom residence offers a sanctuary of modern comforts, wrapped in architectural charm. The interior is a harmonious blend of sleek modern grey vinyl plank flooring, plush carpets, and ceramic-tiled bathrooms, where deep tubs await to envelop you in luxury. Allow your gaze to drift across the two-tone kitchen—where grey wood meets high gloss lacquer cabinets, and gleaming quartz countertops serve as the perfect backdrop for your culinary pursuits. New appliances await your command, while silver fixtures and faucets add a refined touch throughout the home. Upstairs, the primary suite basks in natural light, boasting a feature wall, a walk-in closet with a charming window, and a full bathroom designed for pampering. The laundry room, conveniently located nearby, ensures that all your tasks remain as effortless as they are refined. And what, dear reader, could sweeten this already delectable offering? A property tax benefit that will see you paying nary a cent in the first year, with a gentle tapering over the next three years (Year 1- 100%, Year 2 – 75%, Year 3 – 50%, Year 4 – 25%) Add to this the comfort of a smart thermostat, an air exchanger for efficient furnace operation, and a new home warranty (with GST included!), and you have a residence that marries modern technology with timeless grace. The unfinished basement is primed and ready, with plumbing already in place for an additional bathroom and bar area, along with a separate entry for ease of access. Parking is available via the back alley, making everyday living as seamless as possible. Situated in one of Brooks newer neighb ourhoods, this home places you near the new French school, the golf course, and the bustling ball diamonds. The front yard is already graced with lush new sod, while the backyard eagerly awaits your personal touch. Indeed, it is not just a home, but a statement—a declaration to the world that you deserve the very best. And this is but one of six homes on this quaint street, with additional lots poised for customization, ready to reflect your personal vision, and completed within three months. Be it the first-time buyer with a penchant for the new or the family ready to write their next chapter, this home is your blank canvas. So come, dear buyer, and claim your place amongst the fortunate few. (id:57312)
Real Estate Centre
808, 3830 Brentwood Road Nw
Calgary, Alberta
premier 8th floor location. one of the largest, brightest units in this secure well managed building. two good sized bedrooms. convenient 4 piece master bath.expansive windows.sliding doors to balcony with a westerly view of the rockies. underground titled parking. shops, restaurants and pubs at your door step. fresh professionally cleaned. (id:57312)
RE/MAX Real Estate (Mountain View)
#204 5106 49 Av
Leduc, Alberta
You will love all the space this 1150 sq/ft, West facing unit has to offer. Majestic Placer West is a welcoming, age-restricted complex (55+) that offers a peaceful & supportive environment for those looking to enjoy a quieter lifestyle. The main living space is versatile, featuring a U-shaped kitchen that opens to a living room with a gas fireplace. With room for a dining, storage, or even a home office in the center, this layout is ready to adapt to your lifestyle. 2 beds/ 2 baths provides both comfort and privacy for residents & guests. In-suite laundry & a large storage room adds practicality and ease to your daily routine. Enjoy A/C & UV privacy tint on all windows, keeping your home cool and private while enjoying natural light. Ownership comes with 1 underground parking stall, ensuring your vehicle is protected & easily accessible year-round. Located near amenities, shopping & services, this condo offers everything you need within walking distance or a short drive. Your next chapter starts here. (id:57312)
RE/MAX Elite
#11 14110 80 St Nw
Edmonton, Alberta
ATTENTION FIRST TIME BUYERS OR INVESTORS! LOW CONDO FEE! AFFORDABLE PROPERTY ALERT! HERE IT IS! 2-STOREY 3 BEDROOM, FULL BASEMENT & YARD FABULOUS NORSHIRE GARDENS! FEATURING NEW FLOORING THROUGHOUT, UPGRADED WINDOWS! SPACIOUS LIVING ROOM, W/ LARGE OPENABLE MAIN WINDOW ALLOWING LOTS OF NATURAL LIGHT. OPEN CONCEPT DINING SPACE AND KITCHEN. UPSTAIRS YOU’LL FIND 3 SPACIOUS BEDROOMS MASTER WITH A WALK-IN-CLOSET! 4PC BATH COMPLETES THE UPPER LEVEL. COZY BASEMENT INCLUDED! FULLY FENCED FRONT YARD. GREAT ACCESS AND WALKING DISTANCE TO SCHOOLS, WELL MANAGED COMPLEX. EASY ACCESS TO YELLOW HEAD AND ANTHONY HENDAY FREE WAYS. CLOSE TO PARKS, SHOPPING MALLS, PLAYGROUNDS, PUBLIC TRANSIT, BUS STOPS. BRING OFFERS!! (id:57312)
Maxwell Polaris
22 Meadowbrook Wy
Spruce Grove, Alberta
Introducing the Artemis, a stunning 4-bedroom home by Sterling Homes in McLaughlin, Spruce Grove. This home features a double attached garage, separate side entrance, 9-foot ceilings on the main and basement floors, and Luxury Vinyl Plank flooring. Enjoy abundant natural light with stylish recessed lighting, and a welcoming foyer leading to a sitting room. The main floor includes a bedroom, a full 3-piece bath, and a mudroom with a walk-through pantry to the kitchen. The open-concept great room boasts a 17-ft ceiling and fireplace. The kitchen offers quartz countertops, an island, Silgranite sink, and Thermofoil cabinets. Upstairs, find two primary suites with 4-piece ensuites, a bonus room, 3-piece bath, laundry, and an additional bedroom with a walk-in closet. Additional features include an appliance package, matte black fixtures, upgraded railings, rough-in plumbing in the basement, and tasteful upgrades throughout. (id:57312)
Exp Realty
A, 2409 16 Street
Didsbury, Alberta
Come check out this rare opportunity in a ready to boom community just outside of Calgary, perfect for the investor looking to start their portfolio or for the the investor looking to add to their current portfolio. Fully leased for the next 3-10 years generating a substantial monthly income comprising of seven tenants. This is a hidden gem with an array of amenities and services. They are also two lots, one fully serviced and ready to build. All three can be purchased together or separately. (id:57312)
First Place Realty
148 Howse Avenue Ne
Calgary, Alberta
Welcome to this gorgeous 2-storey residence located within the vibrant well sought after community of Livingston. As you step inside, you will be greeted by an abundance of windows, natural light just beaming in, the entire home is spacious and inviting for entertaining or fully functionable for your growing family. The open concept floor plan connects the living, dining, and kitchen. Upstairs you will find three bedrooms, two full bathrooms, walk in closet, lots of storage and a laundry room, Downstairs you will find a lovely developed space, one bedroom and a full bathroom, wet bar and a wall of custom built cabinets, would work well as a man cave, great space for guests or a mother in-law. Fully fenced in back-yard with a beautiful deck, low maintenance landscaping that leads to an oversized double detached garage, 2x6 insulated walls, 10 ft ceilings, 8 ft door, attic trusses for tons of storage, and a calcana radiant gas heater. There are so many amazing features this community has to offer. With quick access to both Stoney Trail and Deerfoot. Come check it out and fall in love with the home and community. (id:57312)
First Place Realty
193 Sunland Wy
Sherwood Park, Alberta
Welcome to the Spirit model! Crafted meticulously by Sterling & nestled in the charming community of Summerwood, SPK. This home, perfect for first-time buyers & investors alike, is designed w/optimal living. It features a rear entry that could serve a future legal suite or private basement access. Inside, revel in the spacious ambiance enhanced by 9ft ceilings & Luxury Vinyl Plank across the main floor. The foyer leads into the open concept layout w/an abundantly bright great room. The kitchen, the home's core, is counterbalanced by a rear nook w/large windows, offering views to the spacious backyard. Expect convenience w/a parking pad, walk-through mudroom & private rear entry. The kitchen fascinates w/quartz counters, a flush eating island, Silgranit sink, an over-the-range microwave & plethora of 36” Thermofoil cabinets. Upstairs hosts a bonus rm, bright primary suite w/a walk-in closet & 4pc ensuite, 2 add. beds, 3pc bath & laundry closet. Finally, this home is complete w/an inclusive appliance pkg. (id:57312)
Exp Realty
1647 16 Av Nw
Edmonton, Alberta
Discover the Spirit! An inviting home constructed by Sterling & located in the flourishing Aster community. Flanked by walking paths, this home boasts extra windows & smart optimal living. It features a rear entry, perfectly designed for future legal suite/basement access. The main & basement levels are graced w/9ft ceilings & Luxury Vinyl Plank. A warm foyer w/a sizeable closet invites you into an open concept ft a bright great rm & spacious nook. The kitchen, strategically placed at the rear, peers into a substantial backyard. Enjoy an expansive triple parking pad, through mudrm & private rear entry accessing the lower level. The kitchen is a chef's dream w/quartz counters, island, Silgranit sink, over-the-range microwave & abundant Thermofoil cabinets. A conveniently placed 1/2 bath beside the stairs brings functionality. The upper floor houses a bonus rm, luminous primary suite w/a ensuite ft double sinks & stand-up shower, 2 add. beds & laundry closet. App pkg & rough-ins are included for convenience (id:57312)
Exp Realty
602 3 Street Se
Medicine Hat, Alberta
Discover unparalleled opportunity in this prime downtown building, exceptional street appeal and located at the intersection of 3rd Street and 6th Ave SE. This multi tenant building offers great visibility, ensuring maximum exposure for businesses. Ideal for retail, office or mixed use. Roof was replaced with rubber membrane in 2016 and HVAC are serviced regularly. (id:57312)
RE/MAX Medalta Real Estate
714 5 Street Sw
Sundre, Alberta
OPEN HOUSE THURSDAY DEC 5th 11:30 - 1:30. Owning a Brand New Build in the Up-and Coming Development of Brookside Estates is a Fantastic Opportunity. Offering a Fresh Start in a Well-planned Community. With Top-notch Builders like Luco Homes Involved, You Can Expect Quality Construction Tailored to Your Needs. This Open-plan Design Welcomes You With a Grand Main Level Entry Featuring High Ceilings That Create an Airy, Expansive Feel. The Entryway is Both Stylish and Practical, with Ample Space, an Entry bench, and a Large Closet, Ensuring Convenience Right from the Moment You Step Inside. Upstairs, You'll Discover an Inviting Open-plan Living Space Designed for Both Comfort and Entertaining. The Chef's Kitchen is the Heart of the Area, Boasting Quartz Countertops, Stainless Steel Appliances, and a Convenient Bar Fridge. A Large Entertaining Island Provides Plenty of Space for Gatherings, While the Feature Living Room Fireplace Adds a Cozy Focal Point. The Luxury Vinyl Flooring Throughout the Space Offers Both Durability and Style, and the Large Windows Flood the Area with Natural Light, Creating Bright, Open Spaces That Enhance the Home's Modern Appeal. The Bedrooms in this Home are Generously Sized, Each Featuring Large Closets for Ample Storage. The Master Suite is a True Retreat, Offering a Spacious Walk-in Closet and a Luxurious Master Bathroom. The Bathroom is Equipped With Both a Separate Shower and a Relaxing Bathtub, Providing the Perfect Blend of Comfort and Functionality. The Basement is Thoughtfully Designed, Offering a Blank Canvas That's Ready for Further Development. This Custom New Build Offers an Ideal Blend of Modern Luxury and Thoughtful Layout. Every Detail has Been Crafted to Provide Both Comfort and Style, Making this Home a Perfect Choice for Those Seeking a Modern Living Experience in Brookside Estates. Don’t Miss Out on This Incredible Opportunity to Make this Custom New Build your Own! Or With Many Other Prime Lots to Choose Fr om, You Can Select the Perfect Location For Your New Home in Brookside Estates. Our Preferred Homebuilder, Luco Homes, is Ready to Bring Your Dream Home to Life. They Offer Varied Design Options and Are Committed to Building to the Highest Standards, Ensuring Your Satisfaction. Plus, Every New Home Comes With a Comprehensive New Home Warranty, Giving You Peace of Mind as You Embark on this Exciting Journey. (id:57312)
Cir Realty
145 Drake Landing Loop
Okotoks, Alberta
Discover your dream home in charming Okotoks! This lovingly maintained 3-bedroom, 2.5-bathroom single-family oasis has everything your family needs. Enjoy a new furnace and central A/C for ultimate comfort, along with a brand new stove to inspire your culinary adventures. The entire interior has been freshly painted, creating a bright and welcoming atmosphere. Experience a functional main floor, perfect for family gatherings, leading to a sunlit backyard—a wonderful space for kids to play and for family barbecues on the spacious sun-soaked deck. Situated on a family-friendly street, this home is just steps from a daycare and local schools. This large corner lot boasts a lovely park with a playground and skating rink right across the lane. As you enter this fantastic home, you are greeted by a welcoming front entryway that opens to a bright and inviting living room. Next, you will appreciate the flexible main floor den that could serve as an office, formal dining room, or playroom. Proceed to the spacious kitchen with granite countertops and rich cabinetry that flows into the expansive dining area—perfect for entertaining. A conveniently tucked-away powder room completes the main floor. Upstairs, you will find a main bathroom as well as three bedrooms, including a spacious primary suite for parents with double closets and a 4-piece ensuite. This home is as functional as it is charming. It's like new, but with the perks of already being fenced and landscaped. The well-laid-out basement with two large windows awaits your personal touch, and there’s ample space for a two-car garage if you choose to build. Don’t miss out—schedule your visit today and fall in love with this fantastic home! (id:57312)
Cir Realty
B, 1312 Gladstone Road Nw
Calgary, Alberta
Located in the heart of Kensington on a quiet, tree lined street is this truly unique townhome. This home offers a modern sophisticated feel while at the same time creating a cozy ambiance perfect for entertaining or relaxing. The main floor begins with a large living room with a beautiful 3-sided fireplace and heated, polished concrete floors. The windows overlooking the back yard are a feature in and of themselves with architecturally beautiful wide stacked panes. Continuing past the fireplace is a well-appointed dining room with a unique serving counter and wide island providing some separation from the kitchen while maintaining flow and sight lines. The kitchen is a modern masterpiece with generous workspace and chef’s appliances and a mix of professional stainless steel and elegant stone counters. The first floor features the primary bedroom with a private balcony, truly luxurious ensuite and large walk-in closet. The top floor features a den with beautiful views and another balcony, and two more generous bedrooms with a full bath. The basement is also fully developed and features a family room, office, and a 2-pc bath. Completing this gem of a property is a double heated detached garage. No details have been overlooked in this home. From a mix of in-floor and central heating and central air conditioning, to smart home features and city views, 9’ ceilings on all levels, and both a private yard and a shared complex courtyard, this luxurious and contemporary home checks all the boxes. Enjoy inner city living at its finest with amazing access to an amenity rich community! **Property can be sold partially furnished** (id:57312)
Real Broker
B, 133 Park Avenue
Banff, Alberta
With approximately 2,160 sq.ft. of living space on two levels this duplex has three bedrooms up and separate lower level with two bedrooms, full bathroom and living area. Situated in one of Banff's most sought-after family neighborhoods, the home has terrific views, receives loads of sun, has a landscaped southwest facing backyard, and is close to a play ground, numerous trails and only a 5 minute walk to down town Banff. This home is ideal for staff housing or a family looking to subsidize their mortgage or with excellent tenants in place and current rent at $5,520/mth it will prove to be an excellent investment property. Current price reflective of the condition of the property in need of some modernization. Tenant rights apply. (id:57312)
RE/MAX Alpine Realty
401, 4 14 Street Nw
Calgary, Alberta
BREATHTAKING DOWNTOWN VIEWS! A SPACIOUS 2 BEDROOM 2 BATHROOM UNIT, WITH UNDERGROUND PARKING, AND A STORAGE UNIT! This exceptional 1,242 sq.ft. south facing condominium offers a luxurious living experience, combining modern & comfort. Spectacular panoramic views featuring a sunny southwest facing balcony, adorned with hardwood flooring throughout, extraordinary crown moulding, and 10’ high ceilings. Enjoy a kitchen equipped with ample storage that flows seamlessly into the dining area with a large island facing the west terrace and overlooking the downtown core. Across from the kitchen is a massive dining area while entertaining, and across from the cozy living space where you can enjoy your evening hot cocoa by the cozy gas fireplace.Retreat to the generous sized primary bedroom featuring walk-in closets, large windows, Hunter Doublas windows coverings, and is situated next to the four-piece ensuite with a soaker tub and a separate shower, and a vanity with a make-up station.The large second bedroom can serve as a guest room or a home office with views of the trendy streets in Kensington, and is situated next to the 3 piece guest bathroom, and is adjacent to the in-suite laundry. Kensington Mews Phase II offers affordable condo fees that cover a wide range of amenities and services. These include heated underground parking, access to a fitness center, and bicycle storage. Fees also include, water, landscaping, snow removal, trash collection, routine maintenance, insurance, professional management, and reserve fund contributions. Situated in the heart of Kensington, residents have access to the best restaurants, shops, and the Bow River pathway. Close to major transit routes, and within walking distance to downtown. Call or text to schedule a viewing of this breathtaking condo. (id:57312)
Century 21 Bamber Realty Ltd.
47 Sage Bluff Circle Nw
Calgary, Alberta
Welcome to this stunning bungalow-style stacked townhome, where modern design meets comfort with an inviting atmosphere that you will love coming home to. The open-plan living area is bathed in natural light, thanks to the south-facing windows and high ceilings, creating a warm and airy ambiance. The contemporary kitchen features grey shaker cabinets and a spacious island, complemented by elegant white quartz countertops. The stainless steel appliance package, along with stylish pendant and track lighting, enhances the kitchen's functionality and aesthetic appeal, complemented by durable luxury vinyl plank flooring throughout the living area. This home includes convenient in-unit laundry, a walk-in closet in the primary bedroom and a generously sized second bedroom provides ample space for guests, family or a home office. Plus a sunny south-facing balcony, perfect for barbecuing and enjoying outdoor seating while overlooking the serene courtyard. You’ll also appreciate your attached garage, extra storage in the landing area off the garage, and in the furnace/utility room, and the thoughtful ceramic tile upgrade on the stairwell and main entry.With plenty of visitor parking available and a nearby playground, this property is ideal for young professionals or investors. Located in the vibrant Sage Hill community, you will find an abundance of shops and amenities at your fingertips, along with excellent access to Stoney Trail, Deerfoot Trail, and the Airport.Don’t miss the opportunity to make this beautiful townhome your own! (id:57312)
Cir Realty
17736 63 St Nw
Edmonton, Alberta
Experience comfort and style in this splendid previous show home built by Sterling Homes. Stepping inside, indulge in the spacious open concept floor plan with 9 ft. ceilings. Enjoy the elegantly designed main floor offering a luxurious dining area and an inviting great room, graced with natural light. The functional L-shaped kitchen treats you with quartz countertops, a chic quartz backsplash, an island with a flush eating ledge, and an abundance of Thermofoil cabinets. Upstairs, discover rejuvenating spaces from a roomy master suite with walk-in closet and en-suite bathroom, along with two additional comfortable bedrooms. Moreover, the basement features a legal suite along with a side entrance. Rounding out this stunning property are the included quality appliances, tasteful blinds and drapes, a deck perfectly designed for outdoor enjoyment and completed landscaping. (id:57312)
Exp Realty
1111 Aster Bv Nw
Edmonton, Alberta
This Sansa Model from Sterling Homes, located in the blossoming Southeast community of Aster, is designed for the discerning homeowner. Certified NET ZERO READY, this home balances beautiful aesthetics with energy efficiency. Enjoy the luxury of 9-foot ceilings on the main and basement levels, complemented by a stylish Vinyl Plank flooring. An inviting foyer welcomes you, opening to a great room teeming with natural light. The open concept dining area harmoniously adjoins, ideal for memorable gatherings. The intelligently designed L-shaped kitchen features quartz countertops, an island with a flush eating ledge, undermount sink with window view, and Thermofoil cabinets with soft close doors. Upper floor ensures restful retreat with a well-placed laundry, radiant primary suite with walk-in closet, 3-piece ensuite with tub/shower combo, and two additional spacious bedrooms. Completing this are a detached double garage, backyard, basement rough-in, and an inclusive appliance package. (id:57312)
Exp Realty



