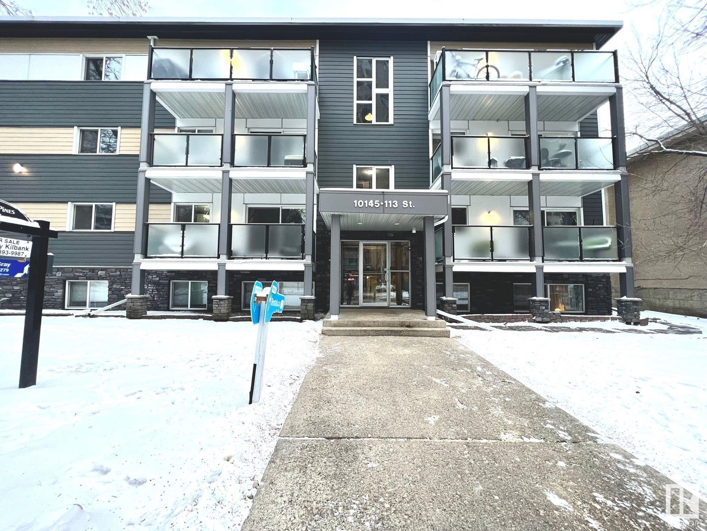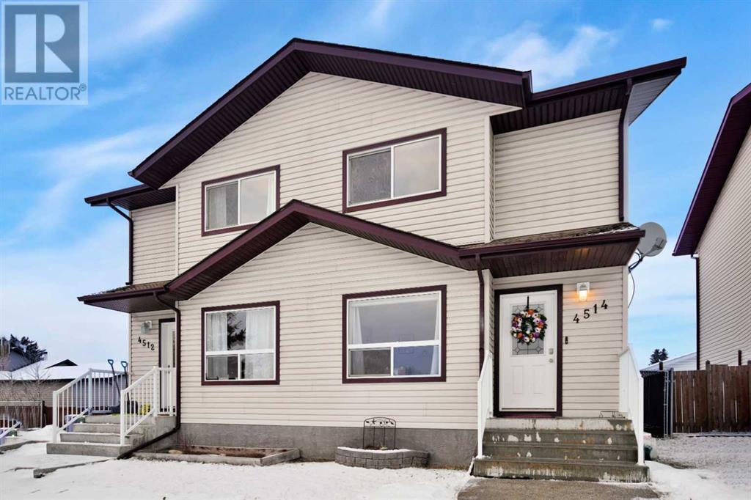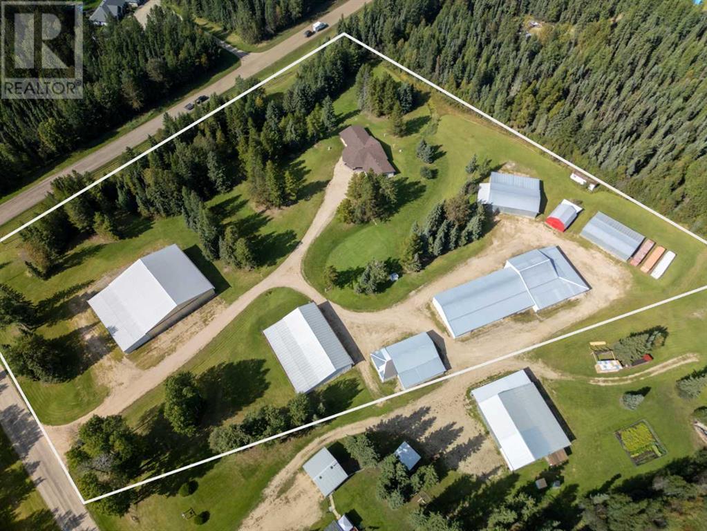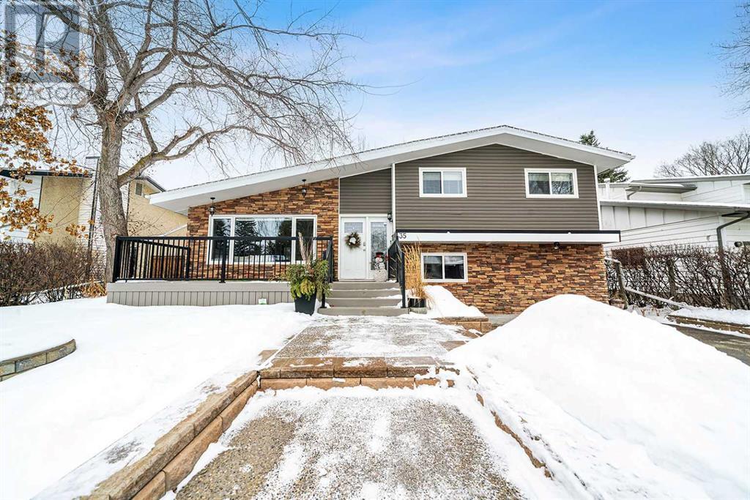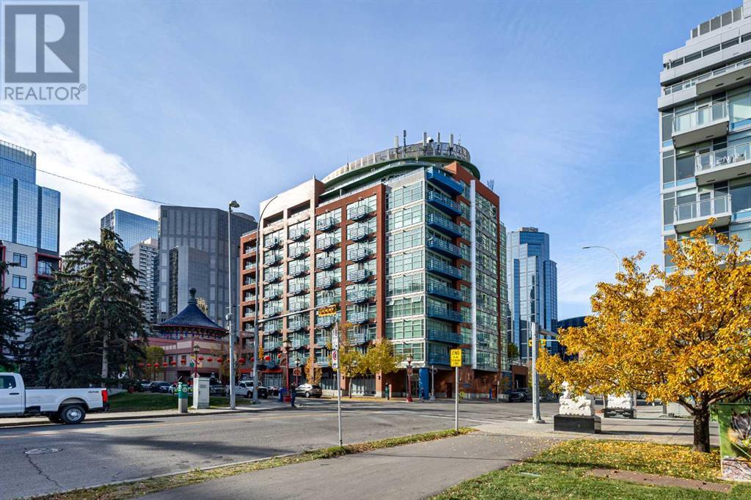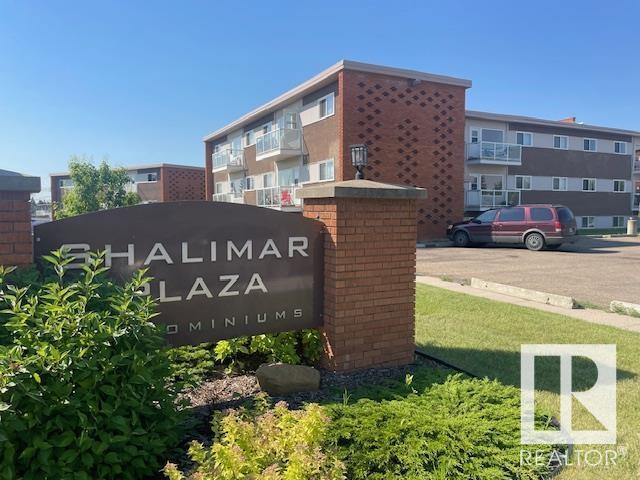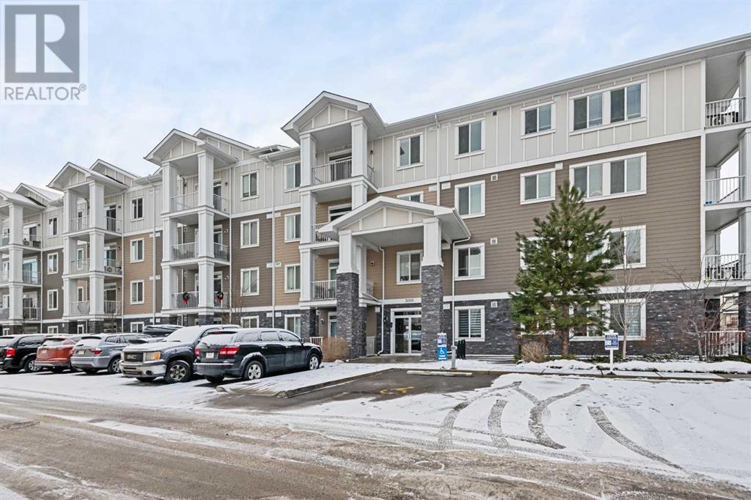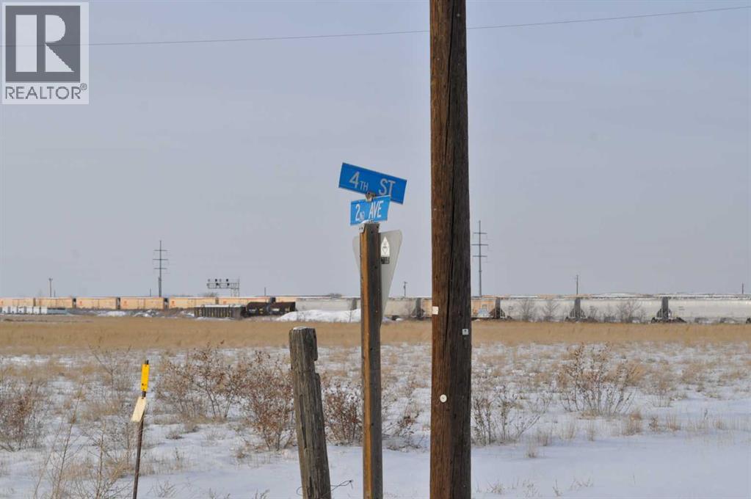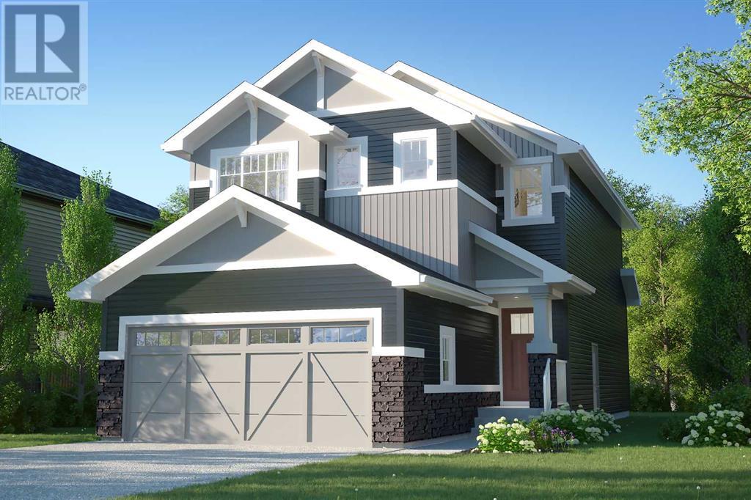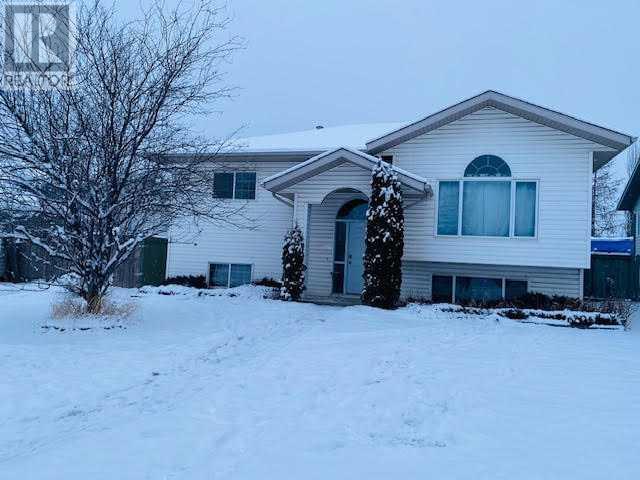4, 645 Meredith Road Ne
Calgary, Alberta
Welcome to this cozy, delightful, airy 2-bedroom condo, located in Bridgeland, one of the most desirable inner-city neighborhoods in Calgary! This condo has everything you need--- two bedrooms, a bathroom, kitchen, a dining and living area, in-suite laundry, a parking spot, and more! You’ll be within walking distance to parks, playgrounds, and even the iconic Bow River Pathways. The area's trendiest restaurants, shops, and cafes (and more!) are just a quick walk away, while easy access to public transit, Memorial Drive, Edmonton Trail, and Deerfoot Trail make commuting a breeze. Plus, downtown’s only a 3 minute drive away! If you’re looking for a comfortable and convenient lifestyle in Calgary, this is the perfect place for you to call home! And, if you are an investor, this property offers excellent potential as a rental due to its prime, convenient location. Its proximity to key amenities, transportation, local attractions makes it highly desirable for tenants, ensuring a steady stream of rental income. (id:57312)
First Place Realty
#103 10145 113 St Nw
Edmonton, Alberta
ATTENTION ALL INVESTORS. Welcome to an exquisite fully renovated Condo unit in The Reputable neighbourhood of OLIVER. This 1 Bed and 1 Bath offers not only simplicity but the perfect starter home for both savy investors looking to get started in real estate investing or growing their portfolio/and or PERFECT Starter for anyone looking to get return on investment and capitalize on opportunity set out in the well known neighbourhood of Oliver with an Abundance of nearby amenities and LOW CONDO FEES. MacEwan university with just minutes away, along with easy access to downtown. (id:57312)
Sable Realty
629 20 Avenue Ne
Calgary, Alberta
****PRICE IMPROVEMENT! Now Listed at $599,900! Welcome to this charming, move-in ready home in the desirable community of Winston Heights-Mountview! Situated on a corner lot with beautiful, mature landscaping, this property offers privacy and a fantastic outdoor space, perfect for family living or a smart investment opportunity. Inside, the main level features a cozy 806 square feet with 2 bedrooms, 1 bathroom, and a thoughtfully upgraded kitchen. With a well-laid-out design and everything you need to explore your inner chef, the kitchen is ready for culinary adventures and family gatherings. The developed basement provides additional flex space, ideal for a family room, home office, or workout area, or you could consider adding another bedroom! Outside, you'll find a newer backyard deck—perfect for entertaining—as well as a dedicated dog run. This property has seen numerous upgrades over the past years, including an electrical service upgrade, a newer roof, furnace, windows, and fresh paint throughout! Located just minutes from downtown and close to a variety of schools, playgrounds, off-leash dog parks, grocery stores, and shopping, this home combines comfort and convenience. With parking for two vehicles at the back, and tons of street parking, this property is an ideal starter home or investment opportunity. Don’t miss out on this gem in the heart of Winston Heights-Mountview! (id:57312)
RE/MAX Real Estate (Central)
724 9th Avenue Se
High River, Alberta
With more than 2100 square feet of developed living space spread over 4 floors, this family home has many options and a lot of potential! The main floor is bright and open with a functional galley kitchen, dining area, large living room that has a wood burning fireplace, as well as direct access to the private back yard. On the upper level you will find a 4-piece bathroom, laundry room, and 3 bedrooms including the primary with a walk-in closet. The lower levels make up an illegal suite that includes its own kitchen area, laundry room, two full bathrooms, and 26x16’ family room with electric fireplace. With a side entrance, this space could easily serve as a suite, or with the ensuite and laundry, has the potential to be used as a spacious and private master suite. The back yard is fully fenced, private with mature landscaping and has a detached double garage with alley access. Updates include a new hot water tank in 2023, furnace in 2021, new roof in 2014, and windows in 2009. This centrally located home is within walking distance to Emerson Lake, walking paths, parks, shopping and all 3 levels of schools. Please click the multimedia tab for an interactive virtual 3D tour and floor plans. (id:57312)
RE/MAX Southern Realty
201, 111 14 Avenue Se
Calgary, Alberta
Big end unit, largest floorplan in the building. Windows on two sides and only one small section of common wall. Roughed-in in-suite laundry with plumbing and 220V, as well as common laundry in the building. New carpet. Enclosed sunroom on patio as well as an open portion. Views north of downtown including the Calgary Tower as well south into the private courtyard. Underground heated parking stall located directly beside the elevator shaft. Best price in the building, especially considering the size and the double exposure. Original kitchen with granite counter tops and stainless steel appliances. Large in-unit storage room. Pet friendly building that also allows short term rentals. This is a great investment property and a wonderful opportunity for an entry point into ownership of a great downtown location. (id:57312)
RE/MAX Realty Professionals
25, 6009 62 Avenue
Olds, Alberta
This attractive duplex is an exciting and affordable opportunity to own a home in the vibrant and exclusive '55plus' community of "The Meadows", Condominium Association No. 0010894, in the thriving western Alberta Town of Olds. The 1315 square foot bungalow-duplex on a corner lot with two large bedrooms on the main level and attached two-car garage was built in 2006, and recently refurbished to be "as new" and "move-in ready". This attention to detail includes re-painting, polishing hardwood, and replacing all carpeting and vinyl. The open concept interior with kitchen breakfast counter separating dining room and living room is enhanced by the vaulted ceilings. The large master bedroom is complemented by the large ensuite, and a second full bathroom serves the rest of the home. The full basement is heated by forced air, and has had piping installed for in-floor heat , as does the garage. Extra features include center-vac, gas fireplace, garage work benches and shelving, garage door opener and window coverings. Extra outside features include an in-ground lawn irrigation system, gas BBQ connection and landscape trees. The common property of The Meadows provides an RV Compound and shared storage area and well appointed condo clubhouse for condo community activities, and private events. The Town of Olds boasts all amenities, including recreation and health facilities, entertainment and big city shopping in small town style. The super mountain views and walking trails are bonus features for an active western living style perpetuated by the The Olds Agricultural college, the vital and surrounding agricultural community, and the weekly auction and agricultural shows. (id:57312)
Royal LePage Tamarack Trail Realty
5103 2 Avenue
Edson, Alberta
Amazing TURN KEY business opportunity in Edson, Alberta. Own your own Wok Box Restaurant Franchise! Located on a busy highway 16 (in Edson) with tons of parking and easy access to the restaurant. All equipment/kitchen equipment/cooking equipment and customer tables/seating, etc. are included in the price! This business has good income and earning abilities! Great to add to your business income portfolio! (id:57312)
Century 21 Twin Realty
1, 270 Couleesprings Terrace S
Lethbridge, Alberta
Welcome to Block 19! This exceptional three-bedroom, two-and-a-half-bath end-unit executive condo is located in the highly sought-after Coulee Creek neighborhood, just minutes from shopping, parks, and dining. Nestled among towering spruce trees, the condo offers a peaceful, private retreat, which you can enjoy from the spacious, extra-large deck—ideal for morning coffee or hosting guests. Inside, the open-concept floor plan features modern finishes and luxurious laminate flooring throughout the main level. This is the largest floorplan in the complex, with only a couple built this large and spacious! The kitchen is a chef's dream with a large island, seating gas cooktop, and elegant quartz countertops. The kitchen is open to both the living and dining room. This area also has extra windows looking onto the large trees surrounding the building, letting tons of natural light pour in. There is also a walk in pantry and a 2 pc bathroom that complete the main level. Glass railings guide you upstairs, enhancing the contemporary aesthetic, creating a bright and airy atmosphere. Upstairs, you'll find three generously sized bedrooms, including a primary suite with an 3 pc ensuite bath with large tile shower and a massive walk-in closet with custom built ins. Two additional bedrooms and a full four-piece bathroom complete the upper floor, along with a conveniently located laundry off the primary bedroom. The tandem garage is perfect for two vehicles and adds lots of additional storage space. Condo fees cover management and exterior maintenance, providing a hassle-free, lock-and-go lifestyle. Pets are welcome, and there are no age restrictions. Short term rentals are also allowed, which would make this place a perfect AirbNb! With ample visitor parking and an unbeatable location, this condo offers the perfect combination of luxury and convenience. Schedule your viewing today with your favorite REALTOR®—you won’t want to miss out on this stunning, low-maintenance home! (id:57312)
Grassroots Realty Group
210 6 Avenue
Rural Cypress County, Alberta
Welcome to your serene escape in Elkwater—a stunning custom-built cabin where rustic charm meets modern elegance. This beautifully designed retreat offers 5 spacious bedrooms and 3 full bathrooms, ensuring ample room for family and guests. The open concept layout seamlessly integrates living, dining, and kitchen areas, highlighted by a breathtaking living room featuring soaring vaulted ceilings and a cozy wood-burning fireplace, perfect for cozying up after a day of outdoor adventures. Step outside to your private deck, where peace and tranquility reign. This quiet sanctuary is ideal for sipping morning coffee or unwinding with a good book. Every detail of this cabin has been thoughtfully curated to blend comfort with sophistication, providing a unique haven in the heart of nature. Whether you're seeking a year-round residence or a seasonal getaway, this Elkwater gem promises unparalleled relaxation and beauty. (id:57312)
Exp Realty
205, 509 21 Avenue Sw
Calgary, Alberta
***PRICED TO SELL*** This beautiful and spacious condo located on a gorgeous tree-lined avenue in the heart of Cliff Bungalow/Mission in the Mission Gate Building is a rare opportunity to call home. Just steps away, you'll find Mission's vibrant 4th Street Village, brimming with great restaurants, pubs, trendy shops, fitness options, grocery stores, and more. A short walk takes you to the walking/biking paths along the Elbow River, while downtown, the bustling restaurants and nightlife of 17th Avenue as well as transit, schools, the MNP Centre and Stampede Park are just minutes away.Over 1,000 sq ft, this unit in a quiet concrete building offers high ceilings, lots of natural light and gorgeous hardwood floors throughout. The spacious kitchen features ample cabinets with granite counters, stainless-steel appliances and a gas stove. The living room has a corner gas fireplace, additional nook for a home office or dining area, as well as access to the south facing back deck.The large primary bedroom is a true retreat, featuring a walk-through closet and a private ensuite bathroom. The second bedroom is also a good size and is well situated next to the second full 4-piece bathroom. The convenience of a large storage/laundry room with in-suite laundry adds an extra touch of comfort, and you can say goodbye to parking worries with your dedicated titled underground parking spot that also includes additional storage. Don't miss out on the chance to make this your own and experience the excitement of urban living in one of Calgary's most desirable neighbourhoods. (id:57312)
Cir Realty
4514 44 Avenueclose
Rocky Mountain House, Alberta
This 1/2 duplex is an excellent opportunity for a starter home or rental property. The main floor offers a front living room, kitchen / dining room, 2 piece bathroom and main floor laundry. Easy access to the back deck and north facing fully fenced back yard. The 2nd level offers 3 spacious bedrooms and a 4 piece bathroom. The fully finished basement finishes off this family home with a 2nd living room, a 2 piece bathroom and a flex room that is currently being used as an office space, but does have a window for potentially a 4th bedroom. This property is conviently located in Mountain Village and is an easy commute to restaurants and the downtown area, there is nearby neighborhood playground for families with younger childen located less than a block away at the end of the culdesac. This property offers street parking in the front and alley access off-street parking in the rear and has the space for a garage in the future. MOVE-IN ready, start the new year in your new home! (id:57312)
RE/MAX Real Estate Central Alberta
17 Covebrook Close Ne
Calgary, Alberta
Welcome to this charming 2300+ sq ft single-detached home (including basement square footage) in the desirable community of Coventry Hills! Situated on a quiet street with convenient back parking, this home has been thoughtfully updated and is move-in ready.As you step inside, you’ll find a spacious main floor primary bedroom providing easy, accessible living, along with a comfortable layout perfect for family or guests. The bright open white kitchen includes new appliances (2023). The upper level includes two additional bright and airy bedrooms, ideal for family members or as guest rooms. The unique main floor primary bedroom design allows for an additional spacious bonus room on the top floor, unheard of is standard laned homes this size!A newly developed 800+ sq ft basement expands the living space with versatility—perfect for a home office or a fourth bedroom to meet your lifestyle needs. Updates include a new roof in 2023, ensuring peace of mind for years to come. Whether you’re entertaining or relaxing, this home offers a cozy, inviting atmosphere and a functional layout that accommodates a variety of lifestyles.Enjoy the best of Coventry Hills living with proximity to parks, schools, and shopping, all while nestled on a peaceful street that feels like home. Book your showing today to experience this wonderful property! (id:57312)
Cir Realty
17903 73 St Nw
Edmonton, Alberta
Welcome to the community of Edgemont, where this stunning 1800+sqft exquisite property boasts 3 bedrooms, 3 baths, and a bonus room that offers plenty of space for your family's needs. As soon as you step inside, the abundance of natural light from the tons of windows will take your breath away. The gorgeous kitchen is a chef's dream come true with its modern finishes and walk-through pantry. The 9' ceilings on the main floor add to the spaciousness and grandeur of this beautiful home. Upstairs, vaulted ceilings in the primary suite create an airy atmosphere while providing a sense of luxury. With close proximity to schools and shopping, everything you need is minutes from your door step. Don't miss out on this opportunity to own a truly exceptional show home in one of Edmonton's most desirable neighbourhoods. (id:57312)
Greater Property Group
4911 51 Street
Rimbey, Alberta
Discover an exceptional investment opportunity in the heart of Rimbey with this versatile mixed-use commercial property. Located on one of the most visible and conveniently accessible streets, this building boasts a unique blend of retail and residential units, offering both stable income and potential for growth.Three Separate Suites offer: Retail Unit 1: Currently occupied by a long-term tenant, ensuring a steady revenue stream.Suite #2: Vacant and ready for your business or to attract new tenants. This is a well maintained 2-bedroom apartment featuring a kitchen, living area, and in-suite laundry service, with updated flooring and windows.Suite #3: 1 bedroom apartment with kitchen and living room and is currently rented out, providing additional monthly income.Ideal for investors looking for a mixed-use property with a balanced portfolio of retail and residential units. Business owners seeking a prime location with high foot traffic for their retail operations. Residential landlords interested in a property that offers immediate rental income and room for expansion.Don’t miss out on this fantastic investment opportunity in Rimbey. Whether you're looking to expand your property portfolio or establish a business in a thriving community, this property has everything you need to succeed. (id:57312)
Cir Realty
16712 111 Av Nw
Edmonton, Alberta
High traffic Location with Front Exposure to 111 Ave. Minutes from Yellowhead and Anthony Henday. This 2105 SF Industrial Bay comes with Reception Area, Office, 2pc washroom up front and another 2pc shop washroom. Shop area has upgraded lighting, 16' O/H Door, Sump and generous Marshalling Area at rear. Shop area is +/- 73' x 22', mezzanine is +/- 54' x 22' with Laundry Facility. Immediate Occupancy condo fees $467.74 (id:57312)
RE/MAX Elite
220 Halifax Close
Penhold, Alberta
This END UNIT, to be constructed, Larkaun Homes townhouse could be your next home! You will appreciate the upgrades throughout this 3 bedroom, 2 1/2 bathroom two storey. The curb appeal is accented by the covered front veranda. The entryway greets you to the living room that is flooded with natural light through the large front window. Ceiling height, kitchen cabinets are accented by crown moldings, full tile decorative backsplash, a large island eating bar with pendant lighting above, quartz countertops & a corner pantry. There is an oversized window overlooking the backyard from the dining room. The large back entryway is very functional with space to hang your coats & store your footwear. Follow the wrought iron railings upstairs to the 3 bedrooms. The king sized primary bedroom has a walk in closet and a 4 pce ensuite. The other 2 bedrooms share a 4 pce bath. There is an upper floor laundry room for your convenience. Don't worry about the extra cost for landscaping, these townhouses come complete with sod & fence so that you can just move in and start enjoying your new home! The undeveloped basement has roughed-in plumbing for a future bathroom, a high efficient furnace & an electric hot water tank. A new home buyer program with the Town of Penhold is in effect which means individuals purchasing a newly constructed home (never been lived in home) in Penhold can apply for the program and it is a municipal tax reduction of 50% the first year, and 25% the second year they own the home. Taxes have not been assessed yet. (id:57312)
Century 21 Maximum
87 Westbrook Dr Nw
Edmonton, Alberta
WELCOME TO PRESTIGIOUS WESTBROOK ESTATES! This executive 7,532 sqft 2-storey walkout backing & facing the Whitemud Creek Ravine is on 0.45 acres & features 6 beds & 4.5 baths-perfect for every family. Stunning ravine views from every window of this home. The main floor features a beautifully upgraded custom kitchen featuring Viking range, SubZero refrigerator/drawer fridges in island & seating for 7. Soaring ceilings w. skylights & custom glass artwork. Cozy up around the fireplace in spacious family room w. access to the covered back deck for entertaining. A separate dining room, 1/2 bath & loads of closet space complete the main floor. Upstairs-4 beds+DEN & 3 full baths! The primary suite is the perfect oasis after a busy day-feat. steam shower, bright walk-in closet & private south facing ravine patio. Walk-out basement features 2 add'l beds, bath, bright gym space, bar area & large family room. OVERSIZED heated 5 car garage. Upgraded SBS roof & windows. Coveted schools down the street. Welcome home! (id:57312)
RE/MAX River City
2, 590063 Range Road 113a
Rural Woodlands County, Alberta
Home and Business in one! This one of a kind property is situated on 7.81 acres, close to town and is set up for a great storage business! With over 100 storage units varying in size, able to accommodate RV's, boats, cars and recreational vehicles, plus 7 storage units in 3 containers. The home itself is a lovely, well maintained Bungalow featuring an open floorplan and 2185 sqft of living space. This home offers 4 bedrooms, 3 bathrooms, main floor laundry and a large 25x28 heated garage. Boasting a large dining room, 2 large living spaces, and a lovely covered deck overlooking the yard, this property has room for everyone to enjoy. The infloor heating is a great touch too! This home also features just under $25,000 in boiler and plumbing upgrades. A must see property! (id:57312)
RE/MAX Advantage (Whitecourt)
35 Springfield Avenue
Red Deer, Alberta
Situated on a beautiful street in the most desirable neighbourhood in Red Deer! Welcome to 35 Springfield Avenue. A perfect mix of modern and character, this 4 level split has so much to offer! As you pull up you will immediately notice the unmatched curb appeal with the unique roof lines, front porch, and extra large driveway. Through the front door you will notice new vinyl plank flooring throughout and vaulted ceilings. The large front windows allow for plenty of sunlight. Around the corner, you will find the brand new stunning kitchen complete with stainless steel appliances and quartz countertops. The thoughtful design gives you plenty of cabinet and counter space. This kitchen is finished off with floating shelves and trendy hardware throughout. The dining area allows for stools at the breakfast bar and a good-sized kitchen table with a door leading onto your back deck. Upstairs is your primary bedroom along with 2 other good-sized rooms. All 3 bedrooms have new custom closet organizers and newer windows. This floor also has a large 4 pc bathroom. Heading downstairs is another 3pc bathroom and your 4th bedroom. As an added bonus you will find a great flex room with double garden doors to your backyard. This room has built-in storage and can make a great mud room or office! Just off of this space is a large laundry room with more storage and countertops. Finally, down on the lower level is another great entertaining space. Finished with vinyl plank flooring and pot lights to keep this space nice and bright. If you need backyard space this is it. A massive deck which allows you to have plenty of room for your furniture and BBQ. There is a concrete patio and beautiful landscaping with extra space to park or build a future garage, no shortage of yard space with this property. Located close to a school, parks, shopping and Red Deer's beautiful walking trails makes this the perfect family home. If you have been waiting for a Sunnybrook home that checks all the bo xes don't miss out on this one! (id:57312)
Century 21 Maximum
392041 Range Road 6-4
Rural Clearwater County, Alberta
New subdivision on a quiet 'No Exit' road, 8 minutes to Rocky Mountain House. Parcel is to be 3.6 acres & has been surveyed. The parcel is nicely treed with an existing mobile home gravel pad, as well there are a couple of other building area options. There is an existing drive-way onto the property. There is power, drilled well, pressure tank, septic tank, propane tank, waterer and a 30 amp outlet for your RV. Included in the sale is a 12x16 shed & a pump house with concrete floor. The Seller will be fencing the approved perimeter of the parcel. Property is waiting for title to be registered, the buyer will be responsible to have a septic field installed. Property taxes will be determined. GST is included in the price. (id:57312)
Royal LePage Tamarack Trail Realty
701, 235 15 Avenue Sw
Calgary, Alberta
Welcome to this pet-friendly, stunning two-level penthouse condo offering a perfect blend of luxury and city living with underground parking. Featuring 2 spacious bedrooms and 2 modern bathrooms, this condo boasts spectacular downtown views from not one, but two corner balconies, perfect for enjoying your morning coffee or unwinding after a long day.The bright and open main level features a stylish living area with a cozy gas fireplace that seamlessly connects to the well-appointed kitchen, complete with ample counter space, breakfast bar and modern appliances. Upstairs, the large bedrooms provide comfortable retreats, while in-suite laundry adds convenience to your daily routine.With breathtaking views, two outdoor spaces, and a prime downtown location, this penthouse condo offers the ultimate urban lifestyle. Don’t miss the chance to call this spectacular home your own—schedule your private tour today! (id:57312)
RE/MAX Landan Real Estate
9091 80 Avenue
Grande Prairie, Alberta
Modified Bi-Level with modern angeled rooflines, super popular layout and great open concept. The kitchen is astonishing with a massive island showcasing granite countertops, corner pantry and tons cabinets everywhere you look. Beautiful hardwood & gleaming tile throughout. Only the best for the best. Two bedrooms & full bathroom on main level with tile surround. Master bedroom has plenty of privacy being up above the garage with a huge walk-in closet & double tiled shower. Besides looking incredible this home has oodles of upgrades plus an ipod docking stating & speaker in the great room. Magnificent curb appeal featuring either exposed aggregate or stamped concrete along with stucco exterior. ** GST is included in the purchase price with rebate paid to the Builder.** (id:57312)
RE/MAX Grande Prairie
7802 91 Street
Grande Prairie, Alberta
Studio Homes - Westborough - Newer Floorplan, Super Open Concept & Upper Level Finishings! Great amount of space with 1,293 Sqft in this Duplex & Double Car Garage on the front. Don't have to compromise a garage for a new home, you can have your cake & eat it too. The code always increasing to improve sound proofing between the common wall. You'll be able to enjoy the savings of high efficiency upgrades. Main level is quite open between kitchen, dining area & living room. There is also a powder room for you & your guests. Upstairs offering 2 bedrooms, 1 has a walk-in closet, laundry room, full bathroom & master bedroom with a spectacular ensuite. Great quality & top notch finishings; hand selected light fixtures, tile surround for tub & shower, quartz countertops throughout, microwave/range hood, garage door opener & remote. ** GST included in the price with rebate to the builder** SAMPLE PHOTOS ** (id:57312)
RE/MAX Grande Prairie
301 5 Street S
Lethbridge, Alberta
Iconic business for sale! The Club Cigar Store has been part of the Downtown LA business scene since 1933 and has been owned by the same family for the past 28 years. Located on the corner of 5th Street and 3rd Avenue South in the historic Henderson & Downer Building (now known locally as The Club Cigar Building). Specializing in cigars, pipes, tobacco, and magazines with lotto, beverages, and souvenirs rounding out the offerings. A multitude of options for growing the business await the new owner. This is a business only sale as there is no ownership on land or building and the buyer would have to confirm lease terms with landlord. The business occupies a commercial condominium space in the restored, mixed use building with residential units above. Virtually all existing equipment, furniture, and fixtures are included. This could be a fantastic opportunity to launch your family business. Please address all inquiries to your agent of choice today! (id:57312)
Royal LePage South Country - Lethbridge
5241 Chappelle Rd Sw
Edmonton, Alberta
You cannot ask for a better location and at affordable price for this one of a kind, 2 bedrooms plus den, 2 ensuite bathrooms, and a den with a finished basement that has its own bathroom. Very well cared for laminate flooring greets you as you walk into this house. With its functional open concept kitchen, living, dining area on the main level, stainless steel appliances and quartz countertop shows the pride of ownership. Upper level you will find 2 large master bedrooms, each with its own ensuite, walkin closette and large windows for natural lights. The developed basement has its own bathroom and a large family room for entertainment. The deck and a double garage complement this house. Playground is just accross the street. (id:57312)
Maxwell Polaris
5816 Peltier Close
Beaumont, Alberta
Welcome to this beautiful CUSTOM-BUILT home with tons of custom finishes and upgrades sitting on PIE SHAPE REGULAR lot fully LANDSCAPPED. This house comes with 4 bedroom and 3 full washrooms. Upon spacious entrance you will find large coat closet, full bedroom and full washroom. Further you will find OPEN TO ABOVE living area with tiles all the way to the ceiling and has FIREPLACE, open concept EXTENDED kitchen with INBUILT APPLIANCES, QUARTZ COUNTERTOP, 2 tone cabinets and SPICE KITCHEN. Stairs comes with GLASS RAILING and LIGHTS ON STEPS. Upstairs you will find spacious BONUSROOM with INDENT CEILING and FEATUR WALL. Master bedroom has 5 piece ensuite with walk in closet finished with MDF SHELVING. 2 spacious bedrooms comes with JACK & JILL 4- piece Washroom. SEPEARTE ENTRY to the unfinished BASEMENT with 2 WINDOWS for future rental potential. House comes with ALL UPGRADES, you can think of. (id:57312)
Maxwell Polaris
Lot 1 Twp Rd 290
Rural Rocky View County, Alberta
Location, Location! This 10.43 acres is located across the road from the Town of Crossfield1 Zoned I-HVY (Industrial Heavy). Check out Rocky View County's Zoning Bylaws. This parcel has no building commitment's and maybe further sub-divided? Discretionary uses would be a residence but most (should be) applied for when making a development application for your business. GST is applicable. * Disclosure: Taxes are a guess as the property has not yet been assessed. (id:57312)
Cir Realty
806, 205 Riverfront Avenue Sw
Calgary, Alberta
**Property is sold as is, where is, at time of possession. No warranties or representations.**Steps away from the beautiful Bow River! Situated in the heart of downtown, you will enjoy living in this spacious one bedroom plus den condo. Beautiful open-plan layout, 9 ft. ceilings, stunning views facing the river & city with huge floor to ceiling windows. The kitchen is equipped with quartz counter-tops & stainless appliances and loads of counter & storage space. Primary suite offers picturesque downtown views and a 4 pc ensuite bathroom. The generously sized den can easily be transformed into an office or additional bedroom as needed. The building has concierge service, available Monday to Friday. Walk to restaurants, shopping, entertainment, the Center Street bridge, Park, Eau Claire Market, coffee houses, and River pathways. (id:57312)
Homecare Realty Ltd.
6086 Country Hills Boulevard Ne
Calgary, Alberta
Great location , New retail Plaza 96,000 Sq Ft. In the heart of Redstone. Perfect for user/investor. Excellent location for DAYCARE , BARBER SHOP - RESTAURANTS - VET CLINIC - NAIL& SPA - LAW OFFICE - PHYSIO - ACCOUNT OFFICE ETC . (id:57312)
RE/MAX House Of Real Estate
103 38a Avenue Sw
Calgary, Alberta
*OPEN HOUSE - SUNDAY, DEC 15th 1:30-3:30PM* WHAT AN OPPORTUNITY! AMAZING LOCATION! 9000 SQ FT CORNER LOT - WALKOUT DUPLEX with 10 BEDROOMS. BACKS PARKHILL STANLEY PARK COMMUNITY CENTRE with park, playground and tennis courts. The Premier Ridge of 1A St SW overlooking STANLEY PARK and ELBOW RIVER is just at the end of the street. There are two 3-BEDROOM-1 BATHROOM MAIN LEVEL UNITS and two, 2-BEDROOM-1 BATHROOM LOWER WALKOUT illegal SUITES! Updated flooring throughout. VAULTED CEILINGS throughout the main floor living areas and bedrooms. Each unit has two entrances - front/back and side for each. Two shared laundry areas on the lower level. FOUR SEPARATE FENCED YARDS for EACH UNIT. Plenty of Parking for each unit. Updated windows, furnaces, hot water tanks and more. 2 MIN WALK to the 39th Ave CTRAIN STATION, 7 MIN WALK to STANLEY PARK and POOL. Amenities, Pathways, Parks all just steps away. One lower unit has long term tenant that would like to stay. Book your showing today! (id:57312)
RE/MAX First
#17 9740 62 St Nw
Edmonton, Alberta
Great location in the community of Ottewell, Close to schools, shopping, buses and more. Upgraded kitchen, Large living room , 2 spacious bedrooms, upgraded bathroom and this unit has just been freshly painted and has laminate flooring. Its very bright with south facing windows. One parking stall is assigned to this unit. ATTENTION INVESTORS OR FIRST TIME BUYERS!!!!!!! (id:57312)
Sutton Premiere Real Estate
10 Downie Close
Carstairs, Alberta
Here is your opportunity to jump into affordable home ownership or downsize into, where you have a lovely home, your own fenced yard and RV parking. The home is a large open plan and clean but IT'S THE HUGE YARD THAT MAKES THIS PROPERTY AMAZING! It has back alley access so you could easily park your RV in the back yard. It is almost completely fenced and has a large driveway to park several vehicles. There is a west facing deck that is covered so it can be enjoyed for much of the year. There is also a low patio. The house is spacious with a big open area as you walk in the front door with a vaulted ceiling. The kitchen is very efficient with an island, pantry and lots of counter space. There are 2 skylights above the island that provide wonderful natural light. The primary bedroom is large with an ensuite with shower. There is a walk in closet as well. The second and third bedrooms are large and the full main bathroom has a tub with shower as well. The laundry room has the second door to the east yard. There is a big west window and a door to the deck at the kitchen eating area. It's such a nice view with that big back yard. New shingles were done in 2022 as well as repairs on the skylight. The water heater was replaced about 2021. Washer and dryer are new this year. The dishwasher is about 5 yrs old. This manufactured home was built in 2007 in Alberta. It sits on metal pilings. This really is a wonderful place to call home in a quiet part of town. It would also be a perfect rental property. (id:57312)
Quest Realty
4707 3 Avenue
Edson, Alberta
Opportunity to own prime commercial building on 10 lots zoned C-2. Newly built in 2000, spacious building features a public reception entrance as well and a shipping/receiving/staff entrance. Plenty of offices, a boardroom, lunch room with kitchenette, two large bays (each 16' clearance), a receiving bay, and a raised loading bay. Plenty of off-street parking in addition to 3rd avenue parking. Fenced yard with covered storage. Four lots could easily be sold off if not needed. Located between the highways for easy access. Close to daycare, restaurants, and hotels. (id:57312)
Alpine Realty 3%
1826 18a Av Nw
Edmonton, Alberta
(TOTAL 8 BEDROOMS+ 6 WASHROOMS) CUSTOM built in LAUREL 3040 SQFT with WITH LEGAL BASEMENT 2 bed, 1 bath, living/ dinning, kitchen, laundry and 2nd basement 1 bed/ walking closet, 1 bath and storage room offering 9 ceiling entire house, on the main floor living area With OPEN TO ABOVE CEILING, main floor room & Full BATHROOM, massive chief kitchen with big island, spice kitchen with gas cooktop, throughout the house QUARTZ COUNTERTOPS, family room with electric fireplace, dinning area with easy access to deck, UPSTAIRS master bedroom with comfort ceiling, walk in closet, 5pcs custom shower & free standing tub, 2 additional great size rooms & 3pcs bath, 2nd master bedroom with its own 4pcs en-suite and good size BONUS ROOM, laundry & balcony with beautiful white color railing LEGAL basement suite with 2 bed and 3pcs bath and walk in closet, landscaping finished with beautiful tree and shrubs must see!!!!!! (id:57312)
Maxwell Polaris
3114, 522 Cranford Drive Se
Calgary, Alberta
Exceptional main floor unit in Cranston Ridge , located with easy access to the Deerfoot trail, close to Shopping, Hospital, recreation facilities and schools. this nicely appointed unit feature extensive upgrades including granite counter tops, , California closets cabinetry a built in murphy bed... and an abundance of natural light. a huge bonus is the feature of having direct access through patio door, and an assigned parking stall located with very close to unit... as well as title parking stall with storage locker in secure parkade. Yes... TWO PARKING STALLS. call your favorite Realtor today to see this great home that has never been smoked in. (id:57312)
Royal LePage Solutions
Unit 95, 4511 Glenmore Trail Se
Calgary, Alberta
Quality abound in this high end newly renovated Condo Bay. Full renovation completed in 2023.Everything geared toward a sophisticated owner. Improvement include; new plumbing & electrical, plus 20 floor plug-ins, new mechanical system, Wi-Fi 6, LED lighting, oversized cabinets for extra storage, NEST system, built-in speaker wiring, acoustic ceiling tiles, autonomous lighting system, and glazing throughout to transfer natural light plus a Humidor room just to mention a few of highlights. Ample space for your showroom on the main floor. Great truck egress and drive-in loading at the rear of building. Plenty of double row parking on site at no additional cost plus extra parking in the rear. New builds currently going for $230-$260/sf for 4 bare walls, not including plumbing or build-out. This is a stress-free property well worth the investment. Quick access to all major thoroughfares. (id:57312)
RE/MAX Complete Realty
9101 135 Avenue
Peace River, Alberta
The perfect mix of style and functionality are all incorporated in this 5 bedroom 3 bathroom 1630+ sq foot home - you have all the elegance needed within this 2004 home. The other features include hardwood flooring, main level laundry, large office/den on the main floor, master suite is the entire upper level with 2 - 8 x 6 walk in closets and a large 4 piece en suite with a shower and a jetted tub. Also on the main floor are 2 large bedrooms, 4 piece bath, the already mentioned office/den plus a large open living room, dining room and kitchen area with access onto the deck for relaxing or BBQ. Downstairs is completely finished with 2 bedrooms, 4 piece bath, rec room and mechanical/storage room. There is forced air heating and cooling for the main floor and upper level and in floor heat for the basement and garage. This home offers all you would want and some that you would desire. The home is large and finished so all you have to do is walk in, take your shoes off and move in - oh and as another attraction is the 26 X 23 heated garage with epoxy floor finish - its neat and clean and is just one more enticing item for the new owners. More pictures are in the works but you get a taste of the home and all it offers (id:57312)
Century 21 Town And Country Realty
1, 421008 Range Road 14
Rural Ponoka County, Alberta
Discover the perfect blend of comfort and style in this captivating 2021-built acreage, enjoy the best of both worlds of acreage living and being close to lake life! Your new home is nestled in the serene landscapes close to Parkland Beach. This stunning property rests on 5.36 acres and spans 2,635.43 square feet and is skillfully designed to enhance both function and aesthetics.As you enter, you are greeted by soaring ceilings and an open floor plan that seamlessly connects the living, dining, and kitchen areas. Ample natural light floods the space through numerous windows, creating a bright and welcoming atmosphere. The kitchen is a chef’s delight with top-of-the-line quartz countertops, gas stove, kitchen island and is complemented by a chic glass railing that adds a touch of modern sophistication. This home boasts three well-appointed bedrooms and 2.5 bathrooms, including a luxurious master suite which has a massive ensuite equipped with a walk-in closet & soaker tub that promises relaxation and privacy. Each bedroom offers comfort and style, perfect for family living.Functionality meets elegance in the spacious 24'7" x 26' loft, ideal for a family room, playroom, or extra guest space. High-quality construction and finishes are evident throughout the home, from the durable materials to the efficient layout.Step outside to appreciate the expansive outdoor area, where the beauty of acreage living can be fully enjoyed. The property has tons of room for all sorts of parking including RV parking, equipment, and tons of room for guests to come over and enjoy campfires. Your new home also has a HUGE 30'2" x 46'2" shop built in 2023 which has electricity & gas ran and has hot/cold taps outside. Additional comforts include air conditioning, ensuring your home remains cool during warmer days. With all of these features, this property doesn’t just offer a house, but a place to call home year-round!Embrace a life of tranquility and luxury in this beautifully c onstructed residence, ready to create lasting memories. (id:57312)
Royal LePage Network Realty Corp.
121 Berens Place
Fort Mcmurray, Alberta
Looking for the perfect home to start your journey as a homeowner? This charming bi-level home in the heart of The B's in Timberlea has just what you need! With over 1300 square feet of living space and a spacious 6400 square foot lot, there’s room to grow and live comfortably. Let’s take a look at how this home solves the needs of today’s first-time buyers.The kitchen is the heart of any home, and this one is ready to impress! With plenty of counter space, loads of cupboards, and a handy pantry, you’ll have all the storage you need for those busy family meals. Picture yourself whipping up dinner while keeping an eye on the kids playing in the large, fully fenced backyard—perfect for family BBQs on the big deck.Cozy nights by the wood-burning fireplace in the living room will make winter feel a lot more inviting. Plus, the bay window lets in tons of natural light, giving the space a warm and welcoming feel. And when it’s time for some fun, head down to the rec room—there’s enough space to fit a pool table and have some laughs with friends!Looking for a quiet place to retreat? The primary bedroom is large enough for a king-sized bed, with a big closet and a 3-piece ensuite for extra convenience. The main bathroom has been updated with a renovated 4-piece layout that’s perfect for guests and family alike.One of the things that makes this home so special is its location. Tucked away in a family-oriented neighbourhood, it’s a peaceful spot with easy access to parks, playgrounds, and a nearby pond. You’ll love the quick commute to schools (Pre-K to Grade 12), restaurants, gas stations, and grocery stores. There are also walking and biking trails nearby, making it easy to get outside and enjoy some fresh air. In the winter the pond steps away is a great place to skate; The hill is safe for young people loving tobogganing for beginners. And don’t forget the curb appeal! The updated siding gives the house a fresh, modern look that’s sure to catch your eye as yo u pull up.If you're ready to make a home in a quiet, convenient, and family-friendly neighbourhood, this bi-level beauty is calling your name! Check out the detailed floor plans where you can see every sink and shower in the home, 360 tour and video. Are you ready to say yes to this address? (id:57312)
RE/MAX Fort Mcmurray
4408 Mccrae Av Nw
Edmonton, Alberta
Welcome to the highly desirable condo of Brigades Of Griesbach perfectly located in the community of Griesbach. This bungalow with a fully finished basement is nicely renovated and has a great floor plan. 2 large main floor bedrooms, one with a ensuite and main floor laundry. The basement has a 3rd bedroom with another full washroom. Tankless hot water and a well maintained furnace. You'll notice the care of ownership the moment you walk into the home. Across from walking paths, a children's play park perfect for when the grand kids come over to visit! Ample public parking and public transit and shopping nearby. This property is being sold as-is, where-is with no warrants or representations. (id:57312)
Maxwell Devonshire Realty
647 2 Avenue
Dunmore, Alberta
This 11.39-acre property is bare land, zoned HI (Hamlet Industrial) and located behind the MD of Cypress County main office and beside Cypress County storage yard in the Hamlet of Dunmore. It has a great location on 2 Ave with three roads to access the TransCanada Highway. The zoning allows for a multitude of permitted uses as well as discretionary uses for this property. (id:57312)
River Street Real Estate
647 2 Avenue
Dunmore, Alberta
This 11.39-acre property is bare land, zoned HI (Hamlet Industrial) and located behind the MD of Cypress County main office and beside Cypress County storage yard in the Hamlet of Dunmore. It has a great location on 2 Ave with three roads to access the TransCanada Highway. The zoning allows for a multitude of permitted uses as well as discretionary uses for this property. (id:57312)
River Street Real Estate
27 Belgian Court
Cochrane, Alberta
** Open House at Greystone showhome - 498 River Ave, Cochrane - Jan. 3rd 11-2pm, Jan. 4th 12-4pm and Jan. 5th 12-4pm ** Welcome to the pinnacle of contemporary living in the Dallas Model, a 1726 sqft haven with 3 bedrooms and 2.5 baths. The open-concept main floor bathes in natural light, featuring 9-foot ceilings and expansive triple-pane windows that illuminate the gourmet kitchen's sleek quartz countertops. Convenience meets style with a walkthrough pantry, and the double attached garage ensures direct access to this modern retreat. Beyond its aesthetic charm, the Dallas Model offers a side entrance for potential separate living spaces or private access, making it the perfect home that seamlessly combines luxury with functionality. Welcome to the Dallas Model—where thoughtful design creates a truly exceptional place to call (id:57312)
Exp Realty
33 Cobbleridge Place
Airdrie, Alberta
Welcome to the Hudson, a charming laned duplex boasting 1630 square feet of carefully designed living space. This beautiful residence, brought to you by Rohit Homes, greets you with paved parking pad in the back for convenience and accessibility. Step into the heart of the home, where the spacious kitchen steals the spotlight with its floor-to-ceiling cupboards and sleek quartz countertops, providing ample storage and a stylish cooking environment. The open concept layout, adorned with large triple-pane windows, fills the home with natural light and creates a welcoming atmosphere. The Hudson features three bedrooms, 2.5 baths, and an upstairs laundry room for added convenience. The master suite is a luxurious retreat with a 5-piece ensuite bathroom, offering a perfect blend of comfort and elegance. Separate side entrance creates many options for the basement. Designed by a local interior designer, the duplex showcases a thoughtful and aesthetically pleasing interior, making every corner a delight to the eye. The Hudson is not just a home; it's a lifestyle. The inclusion of a side entrance adds flexibility and potential for customization, allowing you to tailor the space to your unique needs. Whether you're entertaining guests in the open living spaces or enjoying a quiet evening in the master suite, this home caters to a variety of lifestyles. With Rohit Homes' commitment to quality craftsmanship and attention to detail, the Hudson promises a blend of functionality and aesthetics, creating a haven you'll be proud to call home. Photos are representative from a previous build. (id:57312)
Exp Realty
104 Sundown Crescent
Cochrane, Alberta
Welcome to The Willow by Rohit! This stunning home offers an open-concept living space designed for modern living. The spacious living room that seamlessly flows into the kitchen and dining area—perfect for entertaining or everyday family life. The kitchen features a walk-through pantry for easy access and additional storage. The double attached garage provides convenience and direct entry into the home through the mudroom. Upstairs, you'll find the luxurious primary bedroom, offering a peaceful retreat. Just down the hall, there’s a versatile office space, ideal for working from home. The upper floor also includes a spacious laundry room, plus two additional bedrooms, perfect for family or guests.The unfinished basement presents an excellent opportunity to customize the space to your liking, whether you envision a home gym, theater room, or additional living area.Experience the perfect blend of style, function, and comfort in The Willow—your new dream home! (id:57312)
Exp Realty
304, 50 Belgian Lane
Cochrane, Alberta
Welcome to this cozy and inviting townhouse, perfect for first-time homebuyers or anyone looking to downsize. With a thoughtfully designed layout, this home offers comfort and convenience in a peaceful neighbourhood.As you step inside, you’re greeted by a bright, open-concept living area with large windows and a cozy fireplace that flows seamlessly into the dining/kitchen area, perfect for entertaining guests. Moving up to the second floor, you will find a full bath and two spacious bedrooms. The third floor is dedicated to the primary bedroom, offering ample room for a king-sized bed which you can enjoy the mountain views from. As well as additional furnishings such as a cozy reading nook or a desk for your personal workspace. The layout allows for easy movement and accessibility to the adjoining en-suite bathroom and a large walk-in closet. The basement of this home is fully finished with a half bath. Also located in this versatile area is your laundry and ample storage to keep your home clutter-free. Don’t miss the opportunity to make this delightful townhouse your new home! Arrange a viewing today and experience the charm of this property firsthand! (id:57312)
Real Broker
167 Peterson Lane
Fort Mcmurray, Alberta
Welcome to 167 Peterson Lane, a beautifully renovated and spacious oversized modified bi-level home, located on a serene cul-de-sac and backing onto a peaceful greenbelt. This impressive property has undergone an over $150,000.00 in renovations. 3,100+ sq.ft of modern living space from top to bottom! As you enter, you’re greeted by vaulted ceilings and a striking new glass railing & custom built bench. The home features sleek laminate flooring throughout, including elegant stair nosing on the extra wide staircases. The heart of the home is the gorgeous two-tone kitchen, complete with quartz countertops, timeless white subway tile backsplash, and undermount lighting. Stainless steel appliances, including a gas range with a double oven and pot filler, built-in microwave, and farmhouse sink, add a touch of luxury. The kitchen offers ample cabinet storage, a custom-built pantry with lighting, pullout garbage, and stylish open shelving, perfect for the chef in your family. The main floor is designed for both relaxation and entertainment, with a formal living room and dining area, along with a cozy back living room featuring a natural gas fireplace. Step outside onto the large rear deck, partly covered by a gazebo, where you can enjoy the private greenbelt views, tend to the garden beds, & the sunsets! This home boasts two main-floor bedrooms + 2 fully renovated 4-piece bathrooms. One of these bathrooms is located as a secondary primary of the home. The master suite, located above the garage, is a true retreat with double French doors, a stylish feature wall, and custom his-and-her lighting. The ensuite is a masterpiece! Amazing pretty in pink featuring in-floor heating, a rainfall shower, ample counter space, and abundant natural light. The lower level is equally impressive, offering a family room with a wet bar, complete with a beverage and wine fridge, a gym/den, and two additional bedrooms. The laundry room is a standout feature, with a farmhouse sink, butcher block c ountertops, an abundance of storage, drying racks, in-floor heating, and an additional pantry. For added convenience, there’s under-the-stair storage and a second laundry setup in the utility room. Additional upgrades include brand new shingles (Sept. 2024), new hot water tank, and a furnace both replaced in 2022. This home offers the perfect blend of luxury, functionality, and modern design, all in a peaceful and private location. Don’t miss the chance to make this stunning property your new home! (id:57312)
Coldwell Banker United
172 Mackay Crescent
Hinton, Alberta
Welcome to this exceptional 4-bedroom, 3-bathroom home in Hinton’s sought-after East Hardisty neighborhood. Nestled on a spacious lot, this property offers the perfect blend of functionality and potential.The main floor features a bright, open layout with a well-designed kitchen, a cozy dining area, and a welcoming living room. Three generously sized bedrooms provide ample space, including a primary bedroom retreat with a walk-in closet and a luxurious ensuite complete with a relaxing soaking tub and separate shower. A four-piece main bathroom conveniently serves the rest of the main level.The fully finished basement is a standout, offering a large family room with a custom wood bar and elegant stone features, perfect for entertaining. There’s also a fourth bedroom, an office, a three-piece bathroom, and a walk-out basement with storage tucked under the back deck. The basement is prepped for a wood stove, adding cozy possibilities for future use. A laundry area completes this level.Outside, the yard boasts a storage shed, RV parking, off-street parking, and back alley access. The shingles were replaced approximately four years ago, ensuring durability. While the interior could use some paint and TLC, this home is an excellent opportunity to personalize the space and make it your own.Located in the heart of East Hardisty, this property is just steps from walking and biking trails, Mary Reimer Park, and the off-leash dog park. Enjoy life in Hinton, Alberta, surrounded by the breathtaking beauty of the Rocky Mountains.Don’t miss your chance to transform this property into your dream home! (id:57312)
Century 21 Twin Realty

