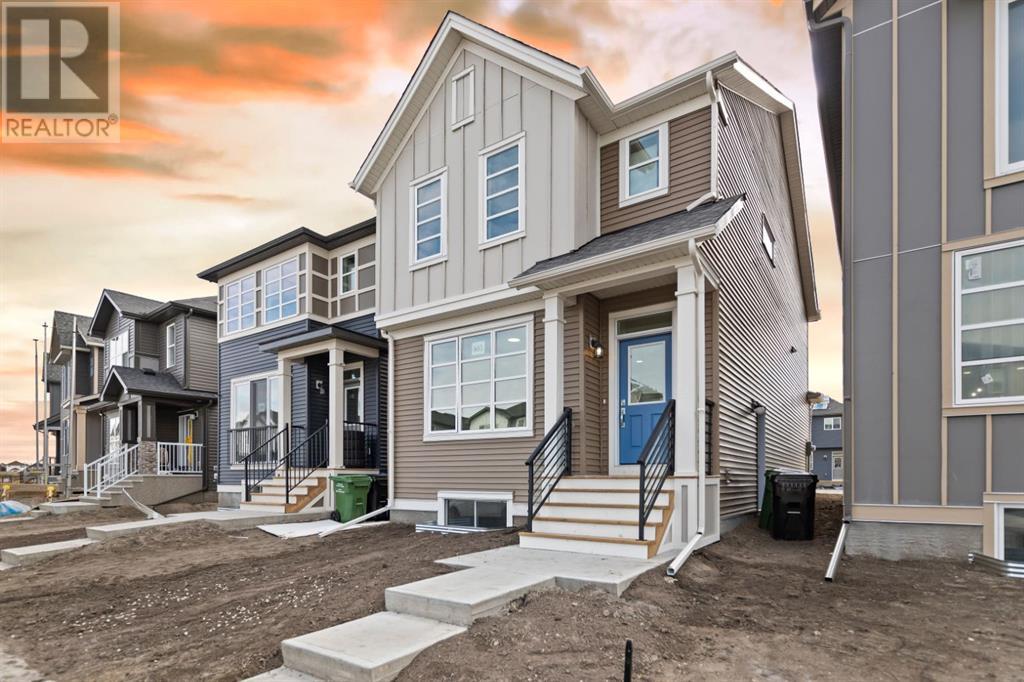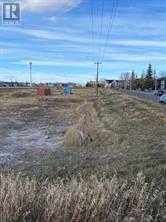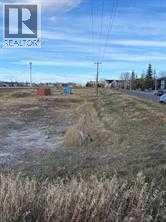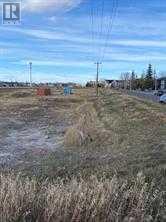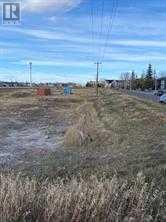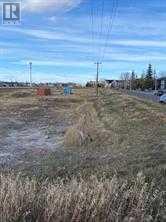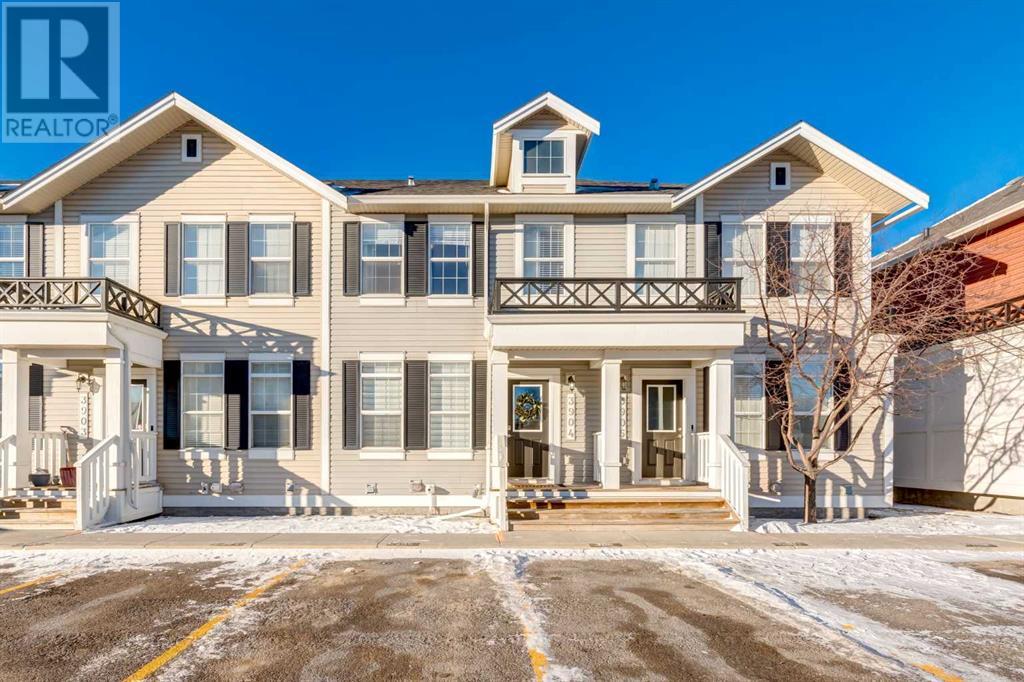17 Ridge Road
Canmore, Alberta
On the sunny side of the valley this single family with self-contained LEGAL 2 BEDROOM SUITE is situated in the mountain town of Canmore in the beautiful Canadian Rockies. Ideal for generating additional income. A metal roof was installed a few years ago for durability and longevity and now the added protection against the elements. From your south facing living room and deck one can enjoy spectacular mountain views, namely the iconic Three Sisters along with the Rundle Range. As you enter the main door you are greeted by a craftsman-built study/library room which flows effortlessly into a spacious kitchen. The kitchen has been thoughtfully designed by BV Kitchens; including a panelled refrigerator that matches the cabinetry and a pantry with sliding shelves for ease of access. The living room is adjacent to the study and is flooded by natural ambient mountain light. The main bath footprint has been recently expanded to make room for a separate shower and soaker tub and stylishly upgraded. The entire main floor has been recently upgraded to new hardwood flooring. And there is even more - a double car heated garage with plenty of built-in storage cabinets for all your gear, kayaks, bikes and more. The 2-bedroom self-contained suite has its own entrance and heating system and is ready to rent out as a mortgage helper or can be used by family members who want to stay together but have their own space. Trails and bike paths surround you and within moments you can access the peaceful benchland trails. Just steps away from nature but close enough to all the amenities you need. Perfect for retirees, professionals, investors or anyone who wants to enjoy the mountains! (id:57312)
Coldwell Banker Rockies Realty
10 Stanley Place Sw
Calgary, Alberta
Fabulous, quiet, cul-de-sac location in popular Parkhill has a lovely west backyard. Renovate and enjoy, build your dream house or redevelop, and take advantage of 2 direct street fronts. The choice is yours. This well laid out 3 bedroom walk-out bungalow features hardwood floors and a cozy fireplace in the living room. Priced well to enable you to refinish according to your tastes. The bathrooms have been luxuriously redone and feature a jetted tub. Currently configured with a single attached garage with a large attached workshop that could easily become a double tandem garage. The west yard is a great place to garden, bbq and soak up the sun. Great neighbourhood and access, close to the bike trails and Stanley Park. (id:57312)
Century 21 Bravo Realty
12011 / 12013 85 St Nw Nw
Edmonton, Alberta
Side by side duplex is perfect for investors! Each side has a similar layout which includes a spacious living room just off the front entrance with lots of natural light. Kitchen and dining area are next to the living room with 3 bedrooms and 4 piece bathroom at the rear of the home. The basement has a side entrance, bedroom, 2nd kitchen, 2nd living area, a 3 piece bathroom and laundry. Conveniently located near Yellowhead Trail providing an easy commute to downtown, NAIT or WEM. (id:57312)
Exp Realty
1511 24 St Nw
Edmonton, Alberta
NO CONDOMINIUM FEE TOWNHOUSE...3 bedrooms, 2.5 baths, double detached garage, landscaped and fenced. This unit is ideally located facing the pond and is within walking distance to park and Svend Hanson School. It is located on a bus route and offers easy connectivity to Anthony Henday and Whitemud Drive. Ideal for a first time home buyer or investor. (id:57312)
Maxwell Polaris
713 Grayling Link
Rural Rocky View County, Alberta
Welcome to 713 Grayling Link, Where Elegance Meets Functionality in Perfect "Harmony." This exceptional home, built by Daytona Homes, is a true masterpiece, nestled within the picturesque Harmony community. Offering the perfect blend of luxury, practicality, and serene surroundings, this residence stands out in both design and location. As you arrive, the expansive true double-car garage immediately captures attention. A rare find in today’s market, it provides ample space for multiple vehicles, as well as extra storage for recreational gear, making it an ideal solution for those who value convenience and style. Inside, the open and thoughtfully designed layout caters to modern living. The heart of the home is the beautifully appointed kitchen, which boasts a large central island perfect for meal prep and entertaining. With built-in oven and microwave, this kitchen is both functional and stylish, ideal for cooking enthusiasts and casual chefs alike. One of the standout features of this home is the private den, an ideal space for a home office, study, or quiet retreat. As remote work becomes increasingly important, this room offers a dedicated, comfortable space to work from home. The great room on the main floor invites relaxation, with a cozy fireplace as its centerpiece. Upstairs, a separate family room provides additional space for everyone to relax and enjoy. Also the second level features three spacious bedrooms, including a luxurious primary suite with a walk-in closet (complete with a laundry shoot) and a private ensuite. Your spa-like retreat includes a freestanding soaking tub, dual sinks, and plenty of room to unwind after a long day. The unfinished basement offers plenty of potential for future customization, whether you need more living space or extra storage. Outside, the Harmony community is your gateway to nature and tranquility, with a quick walk to serene lakes, a golf course, and a wealth of other outdoor activities. At 713 Grayling Link, you’re no t just buying a home you’re embracing a lifestyle. (id:57312)
Royal LePage Benchmark
70 Sandpiper Bend
Chestermere, Alberta
Welcome to this Brand New Upgraded Exceptional 3 Bedroom and 3 Full bathroom move in Home! with 1800 SF of living space in the community of Kinniburgh. Abundant natural light throughout the home from the many over sized windows, Stunning living area , Full Bathroom, Large Flex room and formal dining space and open sight lines to the kitchen. The spectacular gourmet kitchen and living space is built for entertaining, boasting farmhouse style cabinetry , Good size central island, Quartz counter tops, French door fridge and Large pantry . The atrium nook with large sun filled windows supply plenty of sunlight throughout the main floor Stunning custom rail staircase leads you to the second floor where you will find an Large Bonus room and 3 generous sized bedrooms. The impressive over sized master retreat contains a large walk in closet. over sized shower with glass door, custom vanity with dual sinks with quartz countertops and tile floor. Other 2 bedrooms share the main bathroom which features a bathtub, a custom vanity and tile floor. The unfinished basement with separate entrance has 2 large windows that comes with rough in plumbing is well designed for your future ideas. This beautiful house has double garage. The quiet backyard offers great privacy and large exterior deck with aluminum railings connects the main floor. This family-oriented community has access to the best schools, Great location just steps away from school and shopping. Don't miss this move in home! (id:57312)
Maxwell Central
603 Savanna Crescent Ne
Calgary, Alberta
Welcome to this stunning, Brand-New home spanning over 1743 square feet, situated in the beautiful Savanna community. The main floor features a modern floor plan, complete with a Bedroom and full bathroom, an inviting living room, and a stylish kitchen equipped with stainless steel appliances, a pantry, and a spacious dining area. Upstairs, you will find a generous bonus room, a large master bedroom with an ensuite bathroom and walk-in closet, two additional well-sized bedrooms, and another full bathroom. The Unfinished basement offers separate entrance and two windows. The property features a two-car gravel parking pad at the rear. Enjoy convenient access to major highways, a nearby pond, School, and an abundance of shopping, dining, and essential services, all just a short walk away. Don't miss this incredible opportunity! (id:57312)
Five Star Realty
1, 305 Tower Lane Drive Sw
Airdrie, Alberta
This is a vacant commercial land parcel in the downtown heritage zone with approximately 1/2 acre of building area along nose hill creek. This parcel is under a new subdiviison plan application with the City of Airdrie. Contact lister by email for more disclsoure details in respect to building footprint size, servicing and the bare land condo structure and fees. Condo fees and unit factor are estimated until condo plan is registered with land titles. This lisitng is one of 5 MLS listing #'s A2184199 - A2184241 - A2184242 - A2184243 - A2184244. (id:57312)
Exp Realty
2, 305 Tower Lane Drive Sw
Airdrie, Alberta
This parcel is bare lalnd condo lot #2 that can be purchased as .83 Acres or a combination of lots 2 & 3 at 1.66 acres or lots 2 - 3 & 4 at 2.49 acres under the NEW bare land condo subdivison plan that is in application with the City of Airdrie. Contact lister by email for more disclsoure details in respect to building footprint size, servicing and the bare land condo structure and fees. This lisitng is one of 5 MLS listing #'s A2184199 - A2184241 - A2184243 - A2184244. (id:57312)
Exp Realty
312 Heartland Way
Cochrane, Alberta
Newer detached residence across from park in a developed Cochrane community built by 'Daytona Homes' - crafting award winning homes for 30+ years. Featuring: 3 bed/2.5bath + Bonus room, quartz counters throughout, luxury ensuite with walk-in shower, upgraded full size kitchen, built-ins & more all in 'Heartland' - offering a short commute from Calgary, Rocky Mountains, close to Ghost Lake and Canada's best National Parks. Step inside to a large open floor plan, with gorgeous LVP floor throughout the main. The living, dining and kitchen connect seamlessly to create a modern atmosphere. Pair that with large windows spanning across, sliding patio doors, and high ceilings for ultimate comfort and extra sunlit interior space. KITCHEN FEATURES: Bright white cabinetry (to ceiling), SS appliance package, Range hood (tile upgrade to ceiling), built in microwave, under-mount sink, pantry, eating island, quartz counters, plenty of storage space & more. The main is complete with mud room w/ built ins, and a half bath. Upstairs has generous bonus room, a perfect additional space to have. Along with 3 bedrooms. The primary bedroom featuring: good size room, large walk-in closet , and ensuite that has quartz counters, double vanity, walk-in shower and toilet. The two additional bedrooms are good size. The upper is complete with another full bath, and laundry room. Basement is an open canvas awaiting your creative ideas. This residence has a lot to offer in a desirable location in Cochrane, making it a great choice for your place to call home. Book your viewing today before, it's gone. (id:57312)
RE/MAX Real Estate (Mountain View)
3, 305 Tower Lane Drive Sw
Airdrie, Alberta
This parcel is bare lalnd condo lot #3 that can be purchased as .83 Acres or a combination of lots 2 & 3 at 1.66 acres or lots 2 - 3 & 4 at 2.49 acres under the NEW bare land condo subdivison plan that is in application with the City of Airdrie. Contact lister by email for more disclsoure details in respect to building footprint size, servicing and the bare land condo structure and fees. This lisitng is one of 5 MLS listing #'s A2184199 - A2184241 - A2184242 - A2184244. (id:57312)
Exp Realty
4, 305 Tower Lane Drive Sw
Airdrie, Alberta
This parcel is bare lalnd condo lot #4 that can be purchased as .83 Acres or a combination of lots 4 & 3 at 1.66 acres or lots 2 - 3 & 4 at 2.49 acres under the NEW bare land condo subdivison plan that is in application with the City of Airdrie. Contact lister by email for more disclsoure details in respect to building footprint size, servicing and the bare land condo structure and fees. This lisitng is one of 5 MLS listing #'s A2184199 - A2184241 - A2184242 - A2184243. (id:57312)
Exp Realty
#214 667 Watt Bv Sw
Edmonton, Alberta
Welcome to Walker Lakes! This stunning 2 bedroom, 2 bathroom END UNIT condo has been fully upgraded, and meticulously maintained. Complete with quartz counters, a breakfast island in the kitchen, and a spacious living room overlooking your massive balcony with gas hook ups. The kids bedroom is a very good size and has ample closet space. There is also a den- perfect for kids toys or an office; and an oversized primary suite with a 4-piece ensuite bathroom and tons of extra light. This unit also comes with UNDERGROUND PARKING, an extra STORAGE AREA, and a great EXCERCISE ROOM in the building. Located in the heart of the south, within walking distance to all major shopping, and right off Anthony Henday drive and minutes to the airport. An absolute MUST SEE!! (id:57312)
Century 21 Masters
#320 7511 171 St Nw
Edmonton, Alberta
Bright & Spacious Corner Unit at The Westridge. This beautifully maintained third-floor condo offers 2 spacious bedrooms, 2 full bathrooms, and approximately 850 sq. ft. of sunlit living space. Large windows with remote-operated zebra blinds flood the home with natural light, while modern laminate and tile flooring ensure easy maintenance. The upgraded kitchen combines style and functionality, and the wrap-around balcony provides an ideal space to relax or entertain. Enjoy added convenience with an extra-wide titled parking stall located next to the elevator. Located near public transit, shopping, restaurants, schools, and playgrounds, with quick access to Whitemud Freeway and Anthony Henday, commuting is a breeze. Move-in ready and designed for comfort, this unit blends modern style with everyday practicality. (id:57312)
RE/MAX River City
606 Somerside View Se
Medicine Hat, Alberta
Absolutely breathtaking home! This meticulously crafted property is fully developed and finished to perfection, featuring exquisite touches throughout. It’s nestled in a friendly, central location that offers the best of both convenience and comfort. As you step inside you’ll be greeted by a spacious entryway that leads into an expansive, open-concept main floor. The kitchen is a true showstopper, boasting rich espresso cabinetry, a massive island, and stunning white quartz countertops. The large dining area easily accommodates a sizable table—ideal for hosting gatherings of any scale. The cozy living room, complete with an electric fireplace, is the perfect spot to unwind. Upstairs, the home is perfectly designed for family living with FOUR generously sized bedrooms - a rare find! The master suite is a private retreat with a walk-in closet and a luxurious ensuite, featuring quartz countertops, a jetted tub, and a separate sit-down shower. The fully finished basement offers even more living space, including a bedroom, bathroom, and a spacious family room that’s perfect for entertaining. The layout is perfectly designed to maximize every inch of space. This home also comes with a finished, heated triple-car garage with a floor drain. The beautiful backyard is fully fenced and landscaped, complete with underground sprinklers, and a large covered deck that’s ideal for outdoor living. This home is truly a rare find—thoughtfully designed, beautifully finished, and move-in ready, making it the perfect choice for a growing family! (id:57312)
Royal LePage Community Realty
11916 91 St Nw
Edmonton, Alberta
Perfect for multifamilies or rental income looking to move to close to schools, daycare, grocery, Bus/LRT station, Community Centre, children park and close commute to downtown core. Legal basement suite with separate entrance, separate furnace and heating control has 3 beds, living aea, full bath, kitchen and laundry. This well maintianed bi-level has 3 sapcious beds in main floor with granite countertop, over top upgraded materials for high end quality, 2 full bath and very spacious living and kitchen area; ample cabinataries. All the year-round greenery and front and side garden with lots of perennial plants, flowering trees, bird nest and water fountain. LIVE UP AND LET THE SECONDAY SUIT SUBSIDY YOUR MORTGAGE. Good Luck! (id:57312)
Sterling Real Estate
305 Tower Lane Drive Sw
Airdrie, Alberta
This parcel is the current titled parcel that can be purchased as 3.69 Acres with or without the NEW bare land condo subdivison plan that is in application with the City of Airdrie. Contact lister by email for more disclsoure details in respect to building footprint size, servicing and the bare land condo structure and fees. This lisitng is one of 5 MLS listing #'s A2184241 - A2184242 - A2184243 - A2184244. (id:57312)
Exp Realty
5110 57 Av
Leduc, Alberta
TONS OF POTENTIAL! IDEAL LOCATION! This solid 3 bedroom bungalow is located in the quiet Community of Willow Park on a massive 70X120 lot. Traditional layout offers a generous size living room, spacious kitchen with a cozy breakfast nook and an open basement that awaits your personal touches. Huge yard with plenty of recreation space and a single car garage. Enjoy the original character of this home, renovate to your own taste or redevelop. Walking distance to Edward Wolfe Park & Willowpark School & playground. Close proximity to shopping, amenities & restaurants. OPPORTUNITY KNOCKS! (id:57312)
RE/MAX Excellence
3904, 1001 8 Street Nw
Airdrie, Alberta
**OPEN HOUSE - Saturday Dec 21st 2-4pm and Sunday Dec 22 1-3 pm** Welcome to the the very desirable TRAILS at Williamstown complex. This open concept 3 bedroom, 2.5 bathroom town house with developed basement may just the the property you have been waiting for!!! These thoughtfully designed units have a large living area that opens to a spacious kitchen with granite counter tops and stainless steel appliances. The separated dining area with bench seat window is a nice added touch! There is also a corner pantry that has a ton of shelving!! Upstairs are three good sized bedrooms. The primary bedroom is big enough for a king sized bed, has a nice walk in closet and cheater door into the full bathroom. The developed basement in this unit is a nice added bonus. With a huge open room and a three piece bathroom, as well as a finished laundry room!! You will find the basement very flexible and inviting. A great place to spend family time, a playroom for kids, or an extra bedroom if needed!! The complex is well managed with a playground, and a recreation center that can be rented out by owners in the complex! The unit has one assigned parking stall and a second parking pass that can be used in a large number of stalls in the complex. This property is priced to sell so book you showing today and don't miss out!! (id:57312)
RE/MAX House Of Real Estate
181 Muirfield Boulevard
Lyalta, Alberta
Welcome to 181 Muirfield Boulevard! This bright and spacious 3-bedroom bungalow is nestled in the Lakes of Muirfield, with quick access to Calgary, Strathmore and Chestermere. From the stunning curb appeal as you arrive, to the high end-finishes throughout, this home is sure to impress. The open-concept main floor features beautiful hardwood flooring, a welcoming living room, bright dining area perfect for gatherings, and a convenient powder room. On the main floor you will also find the primary bedroom, featuring a 5-piece ensuite, walk-through closet into the laundry room, as well as an office/den area right as you enter the front door. With high-end stainless steel appliances including an induction cooktop and built-in oven, as well as a large center island, the kitchen is any chef's dream. The fully finished basement offers plenty of additional living space with a large recreation room complete with a gas fireplace, two additional bedrooms, a flex room and additional full bathroom. Step outside to enjoy zero-scaped landscaping, a water feature, and a spacious deck overlooking the fairway. With a new hail-resistant roof (2024), security system, A/C, and triple garage, this home is as practical as it is beautiful. Contact your realtor today to book a showing! (id:57312)
Royal LePage Benchmark
#259 7805 71 St Nw
Edmonton, Alberta
PERFECTLY LOCATED 2 BED 2 BATH CONDO IN KING EDWARD PARK. This spacious 828 SQFT suite has everything you need and more, featuring an west facing balcony, in-suite laundry, a primary w/ a walkthrough closet & full ensuite, an open concept living room, dining area & white kitchen with granite counters, breakfast bar & a 2nd spacious bed & bath. The entire unit is drenched in natural light making it such an inviting space. The Urban Village Condo Building is all about the AMENITIES!! Right next door gives you access to the largest indoor salt water pool & whirlpool, infrared saunas, locker rooms with showers & a full gym. Take advantage of the social room with billiards, poker tables, TV’s and room for those family gatherings. 2 titled parking stalls, 1 above ground right down the stairs and 1 underground w/ easy access to your unit. Close to countless amenities, public transportation, minutes away from Whyte Avenue, U of A, Downtown, Visitor parking and guest suite also available. Come see for yourself! (id:57312)
Century 21 All Stars Realty Ltd
1611b 24 Avenue Nw
Calgary, Alberta
Just steps to Confederation Golf Course & the winding walking trails through Confederation Park is this updated half-duplex in the popular inner city community of Capitol Hill. With a legal basement suite complete with its own entrance & furnace, this fully finished bi-level is the perfect property where you can live on 1 level & rent out the other, or rent out both levels. Updated main floor unit with open concept living/dining room with hardwood floors & balcony, great-sized white kitchen with stainless steel appliances & tile floors, 2 South-facing bedrooms with large mirrored closets, full bathroom with low-flow/dual-flush toilet & laundry room. Oversized windows in the legal lower level suite, which has laminate floors throughout, spacious white kitchen, open concept living/dining room, full bath with tile floors, 2 bedrooms & laundry/utility room. Among the many improvements: roof in 2011, windows in 2017, hot water tank in 2023, Hardie Board exterior in 2017 & both furnaces in 2017. Lower suite also has access to the South-facing patio, & both units have a storage shed. Both sets of washer & dryer are included. Rear parking pad off the back alley. Located in this prime location only a block West from 14th Street, providing quick easy access to University of Calgary, SAIT, LRT & downtown. (id:57312)
Royal LePage Benchmark
357 Martha's Manor Ne
Calgary, Alberta
OPEN HOUSE: (SAT(21) + SUN(22) Dec) 12PM to 5PM. Welcome to 357 Marthas Manor, a home that truly has it all. The main floor offers a welcoming foyer, a cozy living room, a formal dining area, and a spacious family room with fireplace.. The kitchen features an island and a bright breakfast nook, with doors leading to a low-maintenance backyard and deck. There’s also a versatile office space that can double as a bedroom, along with a full bathroom on this level. Upstairs, you’ll find four generously sized bedrooms, including a primary suite with an ensuite bath, plus an additional full bathroom for the family. The lower level is illegally suited with a separate entrance, making it perfect for extended family or rental potential. It features a living room, two bedrooms, a full bathroom, and its own laundry facilities. The property also includes a double attached garage and is conveniently located within walking distance to schools, playgrounds, the LRT, and the YMCA. This home is a must-see—don’t miss out! (id:57312)
RE/MAX Real Estate (Central)
255161 Bearspaw Road
Rural Rocky View County, Alberta
A Rare Opportunity to Create Your Dream Home. Nestled on 1.92 acres of serene tranquility, this exceptional bungalow is an open canvas, awaiting a discerning family to bring their vision to life. Offering over 4,000 square feet of living space, this home provides a wealth of potential for those looking to complete an already impressive renovation project. The renovations that have been started have been executed with an incredible attention to detail, setting the foundation and mechanical systems far beyond typical standards. In the lower level, the concrete flooring has been completely excavated, raising the ceiling height and creating a more open concept space. A steel beam was added to enhance the structural integrity and flow of the lower level, ensuring both function and style. The entire lower level has been repoured, and to add an extra layer of comfort, in-floor heating has been installed throughout both floors. The upper level also benefits from the addition of in-floor heating, all of which is powered by an IBC boiler—the Ferrari of heating systems, known for its efficiency and reliability. This thoughtful investment in mechanical systems ensures both comfort and energy efficiency for years to come. The exterior of the property has also been meticulously landscaped, with beautiful rockwork, an array of trees and shrubs, and a tranquil pond, creating your very own outdoor oasis. This stunning landscape provides a peaceful retreat, perfect for relaxing or entertaining guests in a serene natural setting. The hard work has already been done for you, saving you both time and money on essential structural, mechanical, and landscaping improvements. What remains is the exciting opportunity to add your personal finishing touches and make this incredible estate your own. Call today to schedule a tour and take the next step toward completing your family’s masterpiece! (id:57312)
Century 21 Bamber Realty Ltd.






