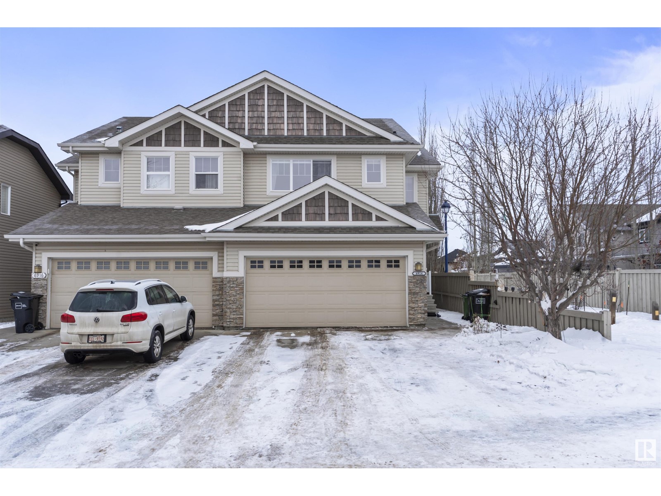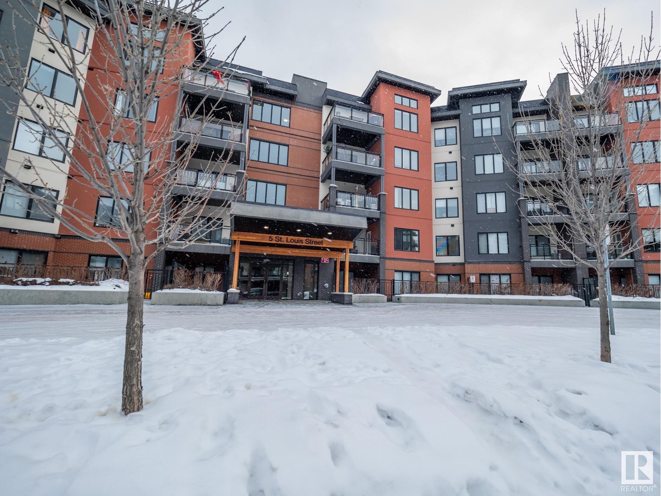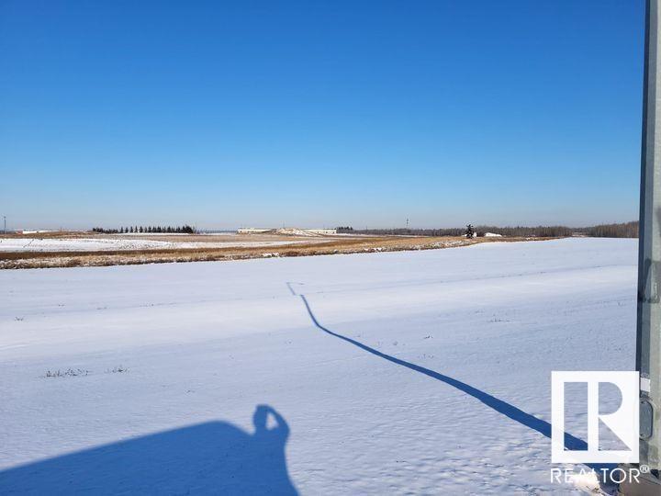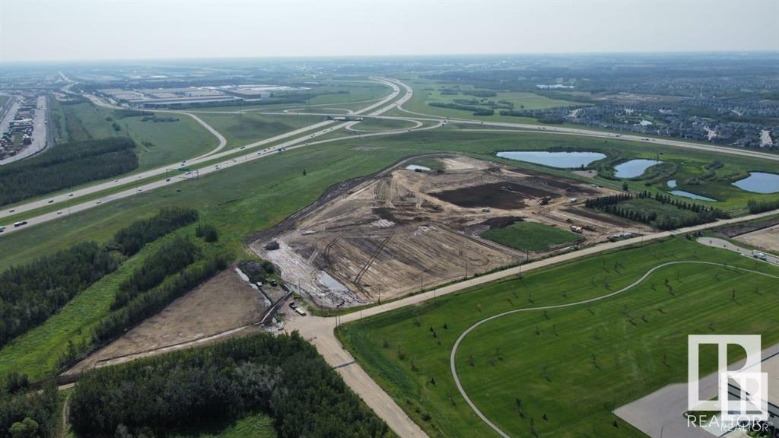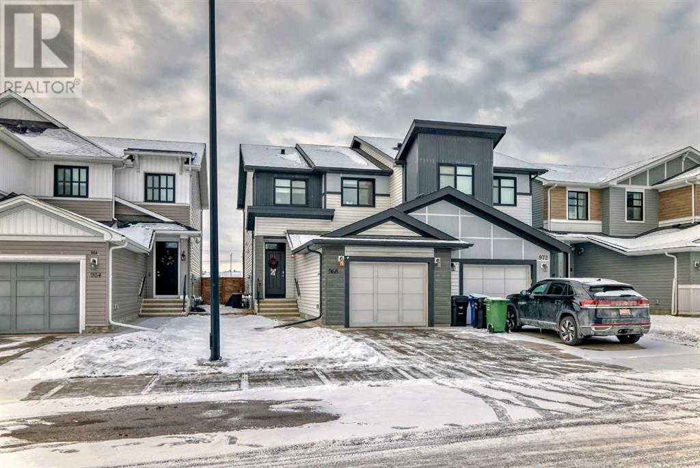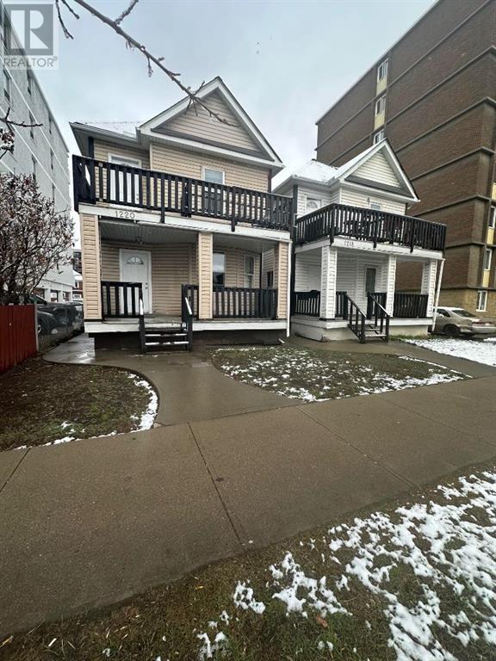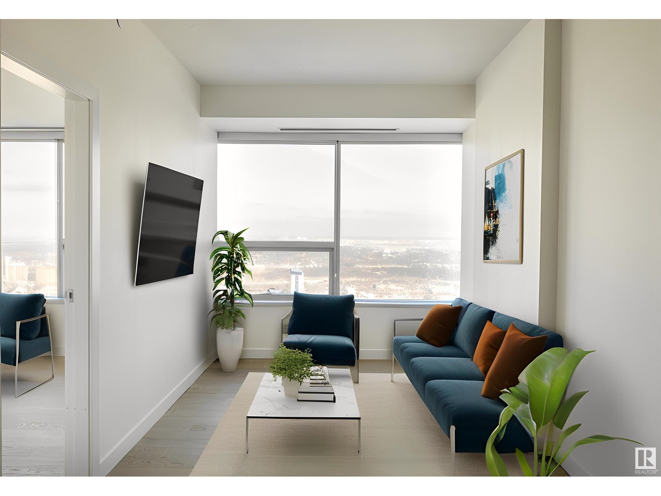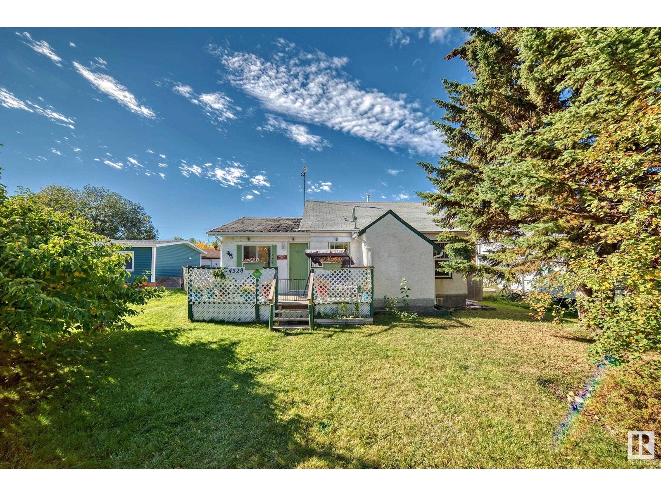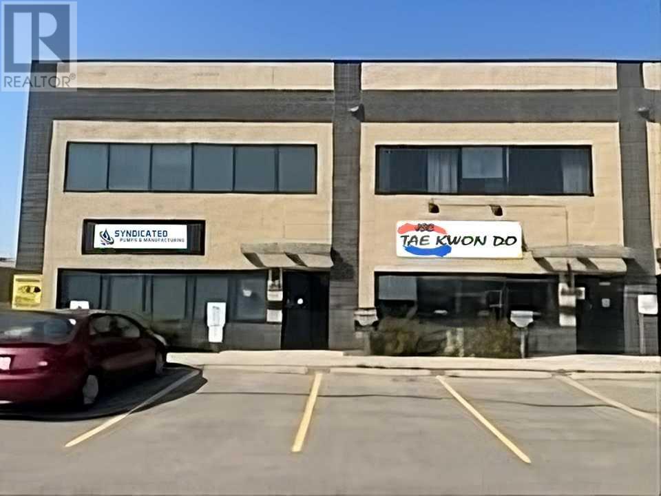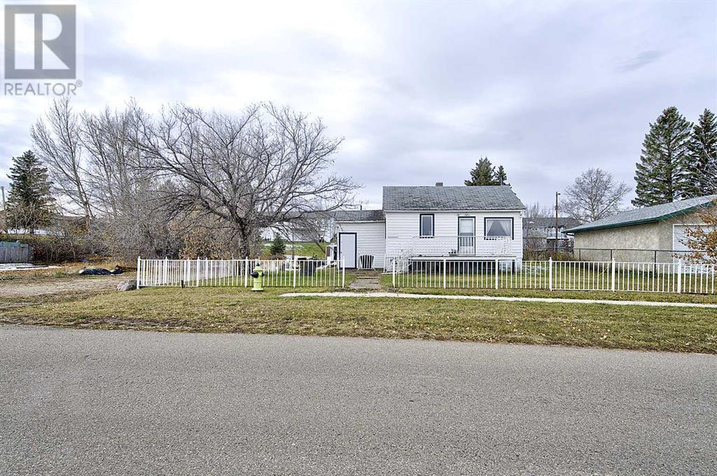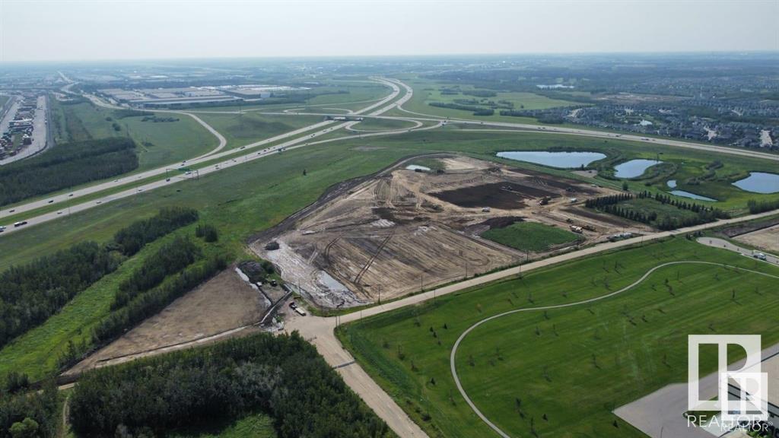20 Rossburn Crescent Sw
Calgary, Alberta
Original condition 50's bungalow on a large R-CG lot facing greenspace. Ideal property for renovator, builder/developer, or any investor simply looking to add to their Real Estate Portfolio. Prime Inner-City location, all situated on an ultra quiet street, yet close to numerous essential amenities. The main floor of this long-time owner occupied home consists of the kitchen with sliders to the rear deck, 1 - 4pc bathroom, 3 bedrooms, and sun filled living room each with hardwood floors. The basement is equipped with a separate entrance to an older illegal suite. Out back you'll find a large wooden deck and a 24 x22 double detached garage. Please note: Property, house, buildings and all inclusions are sold “As Is". A wonderful opportunity not to be missed in the highly sought after community of Rosscarrock. (id:57312)
Stonemere Real Estate Solutions
273, 3223 83 Street Nw
Calgary, Alberta
Welcome to Greenwood Village Mobile Home Park, where comfort and convenience come together in this charming 2-bedroom, 1-bathroom, living room, with eat in kitchen, mobile home. Located in this family-friendly community, this delightful residence is perfect for small families seeking a cozy living space. As you step inside, you'll be greeted by a sunny and mud room area, then once inside the unit you will see a pleasantly designed eat in kitchen. The kitchen is modestly equipped with appliances, ample counter space, and plenty of storage, making meal preparation a breeze. The bedrooms offer a peaceful retreat, complete with generous closet space and natural light. The well-maintained bathroom features all the essentials you need for your daily routine. One of the standout features of this home is its prime location within Greenwood Village. This community is known for its welcoming atmosphere and proximity to a variety of amenities. Just a short distance away is the beautiful Bowness Park, a local favorite for its scenic walking trails, picnic areas, and recreational opportunities. Spend your weekends exploring the park, enjoying picnics by the river, or taking leisurely strolls through the lush green spaces. In addition to its natural beauty, Greenwood Village is conveniently close to shopping and dining options. The new farmers market in Northwest Calgary is just a short walk away, offering fresh, locally-sourced produce and unique artisanal goods. You'll also find grocery stores, retail shops, and restaurants nearby, ensuring that all your daily needs are met with ease. This mobile home also features a welcoming porch, making it perfect for enjoying your morning coffee or relaxing in the evenings. The community itself offers well-maintained common areas and a friendly neighborhood vibe, making it a wonderful place to call home. Don't miss your chance to experience comfortable and affordable living in Greenwood Village. Schedule your showing today and discover all that this charming mobile home and its fantastic location have to offer! (id:57312)
Exp Realty
119, 2022 Canyon Meadows Drive Se
Calgary, Alberta
Welcome to Unit 119 at Valhalla Ridge, a perfect ground-floor condo situated in the vibrant community of Queensland! Nestled on Canyon Meadows Drive, this charming home offers unparalleled access to Fish Creek Park's tranquil pathways and river system, making it a haven for nature lovers. Conveniently close to schools, shopping, and major transit routes, everything you need is just steps away.Step inside to discover a thoughtfully designed layout featuring in-unit laundry and heated underground parking. The spacious primary bedroom includes a private 4-piece ensuite, while the second generously sized bedroom—located across the hall from another 4-piece bathroom—provides versatility for guests, a home office, or additional living space.Relax and unwind on the south-facing patio with modern glass railings, perfect for soaking up the afternoon sun. This unit has been recently refreshed with updated flooring, paint, countertops, and sinks throughout, ensuring a move-in-ready or rental-ready opportunity. With low condo fees under $400/month, this property is an excellent investment option.Schedule your private showing today and experience the perfect balance of comfort and convenience at Valhalla Ridge! (id:57312)
2% Realty
10211 106 Av
Westlock, Alberta
Welcome to your cozy bungalow, featuring a freshly renovated kitchen complete with elegant granite countertops, brand new cupboards, and modern appliances. The finished basement boasts a comfortable bedroom and a versatile den. Enjoy new flooring throughout the main level, complemented by a spacious living room filled with natural light from huge windows. A large breezeway entry leads you to the attached single-car garage. Laundry is conveniently located on the main floor. Step through the garden doors to a generous deck, perfect for entertaining, which includes a beautiful gazebo and hot tub for your relaxation. This move-in ready home is situated on a huge double corner lot adorned with fruit trees, and three storage sheds, all fully enclosed by chain link fencing. (id:57312)
RE/MAX Results
106 Royal Birch Gardens Nw
Calgary, Alberta
***RARE OPPORTUNITY TO OWN POSSIBLY THE LARGEST LOT IN ROYAL OAK***OPEN HOUSE SAT. JAN 4 ...1-3 PM & SUN. JAN 5... 1-3 PM.....This beautiful home is situated on a massive pie lot located in the heart of Royal Oak and has been thoughtfully updated. With over 2300 sq ft of developed space it features 3+1 beds/3.5 bath with a huge bonus room with vaulted ceiling and fully developed basement. Walk in and you will see it has a large entry way that leads to the updated kitchen that is complete with a large island, granite counter tops, stainless steel appliances , corner pantry along with adjacent generous sized dining nook. The open main floor plan also features a large living room area with huge window pouring in lots of natural light. The main floor also has a 2 piece bath and laundry as well. Upstairs, you will find a very large bonus room area with corner gas fireplace, a good sized master bedroom with 4-piece ensuite and walk-in closet and two other additional bedrooms that share the 4-piece main bathroom. The basement is fully developed with a wide-open rec room that features a beautiful built-in Murphy Bed with built-In shelving & cabinets beside, an additional 4-piece bathroom, 4th bedroom and ample storage The private, spacious backyard is literally a park-like setting - it offers plenty of room to kick a ball, let the dog play, or sit around the fire pit and enjoy this unique back yard that has an assortment of beautiful trees. It also has a large deck that features a beautiful Pergola, 2 outdoor sheds (one with power), garden area with already built in garden boxes and greenhouse. Upgrades include: Central Air (2022), shingles (2017), This home has a combination of gorgeous hardwood & Engineered Hardwood flooring, LVP, Carpet and Tile. There is a double attached insulated garage for your parking needs. Please note: Some images have been virtually staged. CALL TODAY TO VIEW. (id:57312)
Cir Realty
#109 4415 48 St
Leduc, Alberta
This 2 bedroom & 2 bathroom unit is ideally situated on the main floor with a bright south exposure. Patio doors to a large, private cement patio with trees. Leduc Mansion was built in 2008 & offers modern features such as eat-up centre island, tile flooring in kitchen & baths, black appliances & corner gas fireplace. Primary bedroom has a walk through double closet & ensuite with an oversized shower with glass doors. In-unit storage and stacked laundry. Underground parking. Pets welcome with approval but only main floor units in complex are allowed a dog under 20 lbs & less than 14” at the shoulder. This unit is part of the rental pool & is perfect for an investor who wants a management company to handle the tenants. Can also withdraw from rental pool and live in the unit. Building has a exercise room & a common area to gather. Many long-term residents & an on-site advisor. Across from Ecole Leduc Junior High. Parks, trails, shopping & restaurants all nearby. Heat & water included in condo fee. (id:57312)
Royal LePage Noralta Real Estate
9007 Saskatchewan Dr Nw
Edmonton, Alberta
Outstanding building site in the highly desired community of Windsor park. This lot has been cleared and ready for redevelopment. At 1071.52 sq.m it has great flexibility which lends to building either one or two homes on the site (Subdividable) . Frontage is 83.9 ft & Depth 150 ft. Being well positioned along this exclusive street and having an optimum site elevation increases the appeal. As you travel along the drive it is very apparent that redevelopment opportunities are drying up. Virtual staging used in presentation. (id:57312)
RE/MAX Real Estate
#202 9730 106 St Nw
Edmonton, Alberta
CALLING INVESTORS & OFFICE PROFESSIONALS! Welcome to this one bedroom & one bathroom condo located on 106 St, ideally situated just out of the downtown traffic yet within walking distance to JASPER AVE. Nestled in the vibrant core of the city, you are minutes away to the Government LRT station, public transportation, schools, shopping, trendy cafes, bars, restaurants, office buildings, & more! Enjoy picturesque RIVER VALLEY trails & parks, perfect for those who love nature or have an active lifestyle! This unit features open-concept bright living room, spacious kitchen with maple-color cabinets, a bedroom, 4 piece bathroom & in-suite laundry. Also comes with one assigned parking stall. Easy access to MacEwan & University of Alberta. DON'T MISS OUT THIS LOW AFFORDABLE GEM! (id:57312)
RE/MAX Elite
6914 19a Av Sw
Edmonton, Alberta
This meticulously maintained 2-storey duplex BACKING ONTO PARK/BESIDE WALKING TRAIL in the desirable Summerside neighborhood offers 1450 sqft of living space, featuring 3 bedrooms, 2.5 bathrooms, and a DOUBLE ATTACHED GARAGE. The main floor showcases hardwood flooring, a gourmet kitchen with granite countertops, stainless steel appliances, and an island with additional storage and seating, adjacent to the open dining area. Upstairs, the master suite includes a 4-piece ensuite and walk-in closet, complemented by two additional bedrooms, a 4-piece bath, and a versatile bonus room. The FULLY FINISHED BASEMENT provides a spacious rec room, home gym, or office space. Lots of windows throughout the house makes it bright and welcoming. Ideally located near parks, walking paths, and amenities, this home offers the perfect blend of comfort and convenience. (id:57312)
Maxwell Polaris
84053 Range Road 21-1
Rural Lethbridge County, Alberta
Experience the perfect blend of acreage living with town amenities on Howe Rd! This exceptional property offers the serenity of country life just moments away from all the conveniences of South Lethbridge. Situated on 5.58 acres with easy access to highways, golf courses, the college, and the airport, it boasts a prime location fully paved to the driveway. The main residence is a spacious 1721 sq ft open-concept bungalow featuring 5 bedrooms and 3.5 baths, complete with a heated attached garage. City water services the property, which also includes an impressive outbuilding. This secondary structure houses a legal suite above a heated garage, equipped with an oversized hot water tank and blinds, ideal for potential home business use. For equestrian enthusiasts, there's a well-appointed horse shelter/stable, tac room, and hay storage, all within a fully fenced perimeter secured by high-end steel game fencing. Inside the bungalow, standout features include a striking 2-sided rock fireplace soaring to the ceiling, defining the living and dining areas which include a bar area. The master bedroom offers an ensuite, walk-in closet, and access to an expansive deck featuring a saltwater hot tub. The home is adorned with Hunter Douglas blinds throughout, adding a touch of elegance and functionality. Downstairs, discover a spacious living area, additional bedrooms, and an office, all benefiting from in-floor basement heating and recent updates to the furnace and tankless hot water system. Exterior maintenance is minimal with shingles replaced in 2013 and a durable stucco finish. With its array of amenities, location, and meticulous upkeep, this property embodies exceptional value and is an unparalleled opportunity to embrace luxurious country living with urban convenience. (id:57312)
Grassroots Realty Group
101 Lazaro Close
Red Deer, Alberta
101 Lazaro Close offers an extraordinary living experience, perfectly complemented by a beautiful park just outside your yard. As you step inside, you'll immediately see yourself entertaining friends and family in the expansive, open-concept main floor. The oversized kitchen, featuring quality appliances, flows effortlessly into the dining area and great room. With soaring ceilings and abundant natural light, the space exudes a warm, inviting atmosphere. Adjacent to the kitchen is a large butler's pantry—ideal for a coffee station or extra food prep. It also provides easy access to the mudroom, perfect for unloading groceries directly from the finished garage. French doors to a partially covered, expansive deck, where summer nights can be spent relaxing in the hot tub. The main floor also includes a versatile office space that can easily be converted into a fourth bedroom if needed. Upstairs is where you will find a cozy sitting area that overlooks the main floor, offering a peaceful retreat. The Master Bedroom is a true oasis, generously sized to accommodate any bedroom suite. The luxurious ensuite features double sinks, a large tiled shower, a stand-alone soaker tub, and a walk-in closet complete with its own laundry area.The lower level is designed with comfort and entertainment in mind, boasting a wet bar in the family room, two additional bedrooms, one ensuite bathroom, a separate bathroom, plus another laundry room. The home remains cozy in the winter with in-floor heating in the basement and garage, and cool in the summer with central air conditioning. The fully finished yard, maintenance-free decking, and vinyl fencing mean there's nothing left to do but move in and enjoy this spectacular home. (id:57312)
RE/MAX Real Estate Central Alberta
603, 102 Scenic Drive N
Lethbridge, Alberta
Welcome to Unit 603 at 102 Scenic Drive N in Lethbridge! This penthouse unit offers a rare opportunity to own a stunning suite on the top floor designed for both comfort and style. This home features an expansive full-width private terrace, measuring nearly 9 feet deep, seamlessly integrating indoor and outdoor living spaces. With access from the primary bedroom, second bedroom, and living room, this terrace is ideal for entertaining or simply relaxing while enjoying beautiful views. Upon entering, you are welcomed by a grand entryway that sets the tone for the spacious, open-concept living and dining areas. The entertainer’s kitchen is designed for functionality and style, complete with a breakfast bar that offers a casual dining option. The master bedroom is a serene retreat with a generous walk-in closet and a luxurious five-piece ensuite, providing an ideal space for relaxation. Both the second and third bedrooms feature their own walk-in closets and three-piece ensuites, making this home perfect for hosting guests or accommodating family members. Additional conveniences include a walk-in pantry, a dedicated laundry room, and ample storage space to accommodate all your belongings. With the option to customize the layout and features, Unit 603 offers a personalized living experience tailored to your unique lifestyle needs. This unit comes with two assigned parking stalls in the underground parking area. Residents of 102 Scenic Drive N enjoy access to an array of amenities, including a yoga studio, full gym, wine storage and tasting room, golf simulator, workshop, culinary studio, sunroom, theatre, outdoor courtyard, and a future indoor pool. Car enthusiasts will appreciate the car club area, designed with convenience in mind. This is more than just a home; it’s an elevated living experience that offers comfort, convenience, and community. *Developer will include window blind package and cover condo fees for 12 months on any deals completed by Dec. 31, 2 024. (id:57312)
Onyx Realty Ltd.
1202, 3907 39 Street
Red Deer, Alberta
Looking for an affordable 3 bedroom home to start out in or as an investment? Freshly painted and original hardwood flooring. ~Come take a look and see all there is to offer in this great neighborhood . 4 schools, lots of playgrounds, and a shopping center with a major grocery store all only steps outside your door. 3 bedrooms and a full 4 piece bath on the upper floor and a good sized living room and kitchen on the main. Private back yard and 2 Assigned Parking Spaces.~ The basement is open for your development or use as is for storage. (id:57312)
Maxwell Real Estate Solutions Ltd.
6305 56 Av
Beaumont, Alberta
Visit REALTOR® website to obtain additional information.** 4 BEDROOMS / TRIPLE CAR GARAGE / MAIN FLOOR DEN/office / room / SOUTH FACING BACKYARD!!! Welcome to this amazing property that has something for everyone! The generously sized rooms, triple car garage, The grand staircase in the foyer is so impressive, and the main floor den is perfect for those who work from home. Meanwhile, the massive bonus room is a kid's dream come true, providing plenty of space to play and create memories. The second-floor laundry adds convenience, and the luxurious ensuite with double vanity sinks and a corner tub is the ultimate retreat. Step outside and enjoy the huge southern exposed backyard, perfect for family gatherings and outdoor activities. Stay comfortable inside with the air conditioning, and appreciate the sleek elegance of the granite countertops and hardwood floors. (id:57312)
Honestdoor Inc
705 8 Street
Fox Creek, Alberta
MOVE IN READY HOME JUST FOR YOU.. Beautiful backyard backing on to Hidden park. Three great size bedrooms, a large master bedroom with 1/2 bath towards the back of the house so you can hear the birds singing. Full main bathroom. Kitchen is U shaped and has a fridge, stove, dishwasher ,just a good working space with new flooring. Side dining room opens to the living room. Downstairs you will find a huge family room with new rug, one more bedroom and 3/4 bath. Huge storage room with your washer dryer. Double car garage with shed to round off this beautiful huge back yard with RV parking. Up grades to this home are.. Newer furnace, water heater, water softener, windows, electrical box, new paint thought out home . (id:57312)
Exit Realty Results
105, 112 14 Avenue Se
Calgary, Alberta
2 BEDROOM, SOUTH FACING 2 STOREY TOWNHOME w/ 2 UNDERGROUND HEATED PARKING STALLS + STORAGE LOCKER! Open & bright (11 windows) 2 large bedrooms (one upstairs, one main floor). Large maple kitchen with breakfast bar, QUARTZ countertops and STAINLESS APPLIANCE PACKAGE (INDUCTION STOVE, MIELE DISHWASHER) and Great room features gas fireplace with mantle & tile surround. Laminate flooring on main floor. Updated 4pc bathroom up (tile floor + shower, sink + toilet). Large pantry, laundry room with NEWER FRONT LOAD WASHER & DRYER and understairs closet/storage. Separate storage locker downstairs (#26). 2 heated, underground, secure ASSIGNED PARKING STALLS (#3, #38). OFFICIAL WALK SCORE OF 96! Walking distance to downtown, Stampede LRT station, 4th Street, 17th Avenue and the MNP fitness Centre! OFFICIAL BIKE SCORE OF 94! Unit has been professionally cleaned and carperts steamed cleaned --SHOWS 10/10! Don't forget to visit our 3D tour! (id:57312)
RE/MAX House Of Real Estate
#306 5 St Louis St
St. Albert, Alberta
Welcome to Grandin Parc Residence and this beautiful 707sqft, 1 bedroom plus den condo with south views over the park. Entering the unit you are greeted by the sleek white kitchen with white ceiling height cabinets, SS appliances, pantry/laundry, and granite counters with breakfast island that open directly into the dining space. The open concept living/dining spaces feature a wall of south facing windows that flood the space tons of natural light, and next to the living room there is a perfect little den space for that home office. The bedroom is a great size and has a full walk in closet and is right next to the spa like 4pc bath. Outside on the balcony you get great unobstructed south views overlooking the park for those summer days. Extra bonuses with the unit are Air Conditioning, a Titled underground parking and separate titled storage locker. Well cared for building with a full fitness room, party room, and is pet friendly. This is one unit not to be missed! (id:57312)
Maxwell Challenge Realty
14511 117 St Nw
Edmonton, Alberta
Welcome to this expansive 1,304 sq. ft. single-family bungalow, perfectly situated on a massive corner lot in the sought-after community of Caernarvon! Located on a quiet street, this property offers 2.5 bathrooms, 4 nicely-sized bedrooms upstairs, and 1 additional bedroom in the fully finished basement. Living room is large and features a fireplace. The kitchen is spacious and leads to a great sized dining area. The basement features access with a side separate entrance, large recreational area, brand-new carpet and a relaxing sauna, perfect for unwinding! Fully fenced backyard with a heated double detached garage. Lots of parking in front of the home as well. Enjoy the convenience of having a central air conditioner for those warmer days! Plenty of storage space throughout home. Laundry located in the basement. Convenient location, close to many schools, parks, and all amenities. This home features functionality with a family-friendly vibe. Great for first time homebuyers and investors. (id:57312)
RE/MAX Real Estate
#120 10121 80 Av Nw
Edmonton, Alberta
Conveniently Located 2-bedroom, 2-bathroom condo. Located Steps away from Whyte ave and near the university of Alberta . This Ground floor unit Features A/C, an electric fireplace and a patio overlooking a Beautiful stone fountain. The kitchen offers ample counter space with a raised breakfast nook. The Master bedroom boasts an 4 piece ensuite bathroom and a large walk in closet. The unit is finished of with an additional bedroom, 4 Piece bathroom & In suit laundry. This Condo is Offers amenities like titled heated underground parking with enclosed storage, Secured underground visitor parking , bike storage, exercise room, car wash and secure building access. Included in the condo fees are heat, water, natural gas. Scona Garedens is within walking distance to Whyte Ave and all the amenities Old Strathcona has to offer. Dont miss out on this Great 2 bedroom unit Perfect for city Living. (id:57312)
2% Realty
2% Realty Pro
921 207 St Sw
Edmonton, Alberta
COUNTRY CHARM-CITY CONVENIENCE. This well treed, 1.9 ACRES property provides a rare combination of luxury & tranquility while being just minutes away from City amenities. Thoughtfully designed, this 2524 sq/ft bungalow features a fully finished walk-out basement, 5-car attached garage, & high-end finishes throughout. The custom-designed kitchen, features granite countertops, built-in appliances & a large walk-in pantry. The adjacent dining room includes a built-in hutch for extra storage. The main living area is warm & inviting, with a gas fireplace surrounded by stacked stone. 2 beds + den, including a spacious primary suite with direct access to a covered deck, complete the main floor. The lower level includes 3 additional bedrooms, 2 of which share a Jack & Jill 5pc bathroom, plus an additional full bathroom for guests. Hardwood floors adorn the entertaining space complimented by 2nd gas fireplace & wet bar, making it the perfect space for entertaining. Enhance your lifestyle in this rare opportunity! (id:57312)
RE/MAX Elite
18401 137 Av Nw
Edmonton, Alberta
There are no other parcels of land for sale along the Anthony Henday that have this exposure and access. This is far the best location, one of the most high traffic areas and there is direct access on and off of the Anthony Henday. There are 2 separately titled lots; 5.34 and 7.07 aces in size. These newly subdivided Commercial Industrial lots are shovel ready for immediate development, and there are no off-site levies. If you do not require the whole 12.41-acres, the Seller is willing to do a lot line adjustment and possibly re-subdivide the land to accommodate. (id:57312)
RE/MAX Professionals
18403 137 Av Nw
Edmonton, Alberta
There are no other parcels of land for sale along the Anthony Henday that have this exposure and access. This is far the best location, one of the most high traffic areas and there is direct access on and off of the Anthony Henday. This newly subdivided Commercial/Industrial lot is shovel ready and is ready for immediate development. There are no off-site levies. The asking price per acre is $495,000.00. There is a 5.34-acre parcel of land attached to this land, Buyer could have up to 12.41-acres if required. Don't miss out on this amazing opportunity. If you require a smaller piece of land, the Seller is willing to look at re-subdividing to accommodate. (id:57312)
RE/MAX Professionals
968 Seton Circle Se
Calgary, Alberta
Welcome to this exquisite 2-storey home, perfectly located in the vibrant and ever-growing community of Seton. Boasting 1,555.4 sq. ft. of beautifully designed main living space, plus an additional 548.3 sq. ft. in the fully finished basement, this home offers an impressive total of 2,103.7 sq. ft. of modern comfort. Featuring 3+1 bedrooms, 3.5 bathrooms, a single attached garage, and a meticulously finished basement, this property truly has it all.Step inside and be welcomed by an open-concept main floor that combines style and functionality. The inviting living room flows seamlessly into the dining area and a chef’s kitchen designed to impress. With sleek granite countertops, stainless steel appliances, a large pantry, and ample counter and cabinet space, this kitchen is both practical and elegant. The dining area, complete with patio doors leading to a spacious deck, is perfect for hosting or enjoying indoor-outdoor living. A convenient 2-piece bath completes this level.Upstairs, privacy and comfort take center stage. The luxurious primary suite offers a serene retreat with a walk-in closet and a private 3-piece ensuite featuring a stand-up shower. Two additional bedrooms are situated on the opposite side of the upper level, ensuring separation and tranquility. A full 4-piece bath and a conveniently located laundry room round out this thoughtfully designed floor.The fully finished basement is a true highlight, offering endless possibilities. The spacious recreation room is perfect for movie nights, game days, or family gatherings. Additionally, the basement features a fourth bedroom, a 4-piece bath, and ample storage space. This versatile area is ideal for guests, extended family, or even rental potential.Seton is more than a neighborhood; it’s a lifestyle. Enjoy the convenience of nearby amenities, including the South Health Campus, a variety of shops, restaurants, recreation facilities, parks, and walking trails. With easy access to Deerfoot and Stoney Trails, commuting is a breeze, while the abundance of family-friendly amenities enhances everyday living.This home is not just a property—it’s a perfect blend of style, comfort, and convenience. Don’t miss your opportunity to make it yours! (id:57312)
Urban-Realty.ca
1220 14 Avenue Sw
Calgary, Alberta
This property must be sold together with the adjoining lot 1218 14th Ave SW. Zoning is CC-MH, a fantastic investment opportunity for the right buyer. Larger inner city downtown lot, please do not enter the premises or without the listing agent or owner present. (id:57312)
First Place Realty
5219 50 Avenue
Camrose, Alberta
Newly renovated 3 suite investment property for sale. The main floor unit is fully refreshed with new kitchen, bathroom, flooring, lighting, windows and paint. It is a 2 bedroom, 1 bath suite with large living room, bright kitchen and cozy eating area. The basement suite is a one bedroom with newly renovated kitchen and bathroom. This space also has new flooring, paint and egress windows. The top floor suite is surprisingly spacious, with one bedroom, bathroom, kitchen and open living space. This suite is accessed from an exterior stair. There is common laundry for all three suites. This property has sufficient parking in the back, a fully fenced yard, and is ideally located in the downtown core. Additionally the shingles, eaves, soffit, fascia, windows, front door, stairs/landing and sidewalks have all been replaced and upgraded (2024). Each suite is individually metered for power and gas. Main floor suite is 725 sq. ft. with the top floor adding approximately 411 sq. ft. This is a great opportunity to buy a property that is ready to produce rental income, or live in a fully refreshed home of your own with added rental income. (id:57312)
Coldwell Banker Battle River Realty
4617 26 Avenue S
Lethbridge, Alberta
A RARE find! An almost NEW charming BUNGALOW nestled in a peaceful cul-de-sac in Southbrook!As you walk into this home, you will notice that the warm laminate floors stretch out throughout the whole main floor. There is a cute built-in bench and hooks. Enhancing the front entry. Who doesn’t love a white and white kitchen with upgraded appliances, including an induction stove and a refrigerator with a waterline and ice maker. The stylish black hardware and plumbing fixtures add a modern touch. The master suite is generously sized, accommodating a king bed with ease. Its ensuite bathroom is a true retreat, featuring a luxurious soaker tub, a spacious shower with a bench, a large dual vanity with ample storage, and a bidet toilet. The massive walk-in closet offers plenty of storage options. Convenience is key with laundry located on the main floor and an office situated by the front door. The fully finished basement includes a large family room, a full bathroom, and three bedrooms—one currently set up as a home gym! This home truly offers an abundance of storage, including three walk-in closets. This home boasts two patio doors: one from the master suite leading to a private deck, and another from the living room that opens up to the patio. The front yard is equipped with underground sprinklers for easy upkeep. Stay cool with central air conditioning, and cozy up by the electric fireplace in the living room. This home is conveniently located near fantastic shopping and dining options! Enjoy easy access to parks and walking paths, perfect for taking your dog for a stroll. The spacious pie-shaped backyard features low-maintenance landscaping, a large concrete patio, and plenty of room to add a shed or greenhouse. This south side bungalow is easy to show, so don’t miss your chance to make it yours! (id:57312)
RE/MAX Real Estate - Lethbridge
1505, 1500 7 Street Sw
Calgary, Alberta
Meet Brooklyn - Rare 2 Titled Parking Stalls | Panoramic Downtown & Mountain Views | Meticulously Maintained.Perched on the 15th floor, this perfectly maintained condo offers breathtaking West and North-facing views of the Rocky Mountains and the sparkling lights of downtown Calgary. Floor-to-ceiling windows flood the space with natural light, creating an airy and inviting atmosphere that highlights the home’s pristine condition.The kitchen, featuring granite countertops, an eating bar, and stainless steel appliances, seamlessly flows into the dining area—perfect for entertaining or setting up a home office. The spacious living room provides a relaxing space to unwind, complete with a balcony to soak in the vibrant energy of the city from above.The primary bedroom is a serene retreat with stunning skyline views, while the functional cheater ensuite adds a thoughtful touch to the layout. This unit includes TWO TITLED PARKING STALLS on P1, IDEALLY LOCATED, and a secure titled storage locker on the MAIN FLOOR for added convenience.Located just off 17 Ave SW, this is one of Calgary’s most desirable condos. You’ll be steps away from GoodLife Fitness, grocery stores, top-rated restaurants, cozy coffee shops, and trendy boutiques. A rare gem that combines luxury, functionality, and unbeatable views—urban living doesn’t get better than this. (id:57312)
Renzo Real Estate Inc.
11310 92a Street
Grande Prairie, Alberta
Nestled in the highly sought-after Summit subdivision, this spacious 5-bedroom bi-level home features a kitchenette in the basement and an attached double car garage. This home offers 3 bedrooms on the main level and 2 large bedrooms downstairs. Enjoy the convenience of 3 bathrooms, a full bath upstairs, a 3-piece ensuite, and an additional 3-piece bathroom in the basement. Recently refreshed with fresh white paint and modern tile in the entryways and upstairs bathrooms, this home is move-in ready. Situated on a large, pie-shaped lot, the property features a fully fenced backyard and a generous deck, perfect for outdoor living. Located in a quiet cul-de-sac, it's just minutes from Crystal Park School and other local amenities. (id:57312)
Better Homes And Gardens Real Estate Approved Properties
20516 22 Av Nw
Edmonton, Alberta
Beautiful Detached House with 4 Bedrooms and 2.5 Bathrooms. Laundry on the 2nd Floor. Located a short drive to all the amenities like Food Basics, shopping malls, restaurants, elementary and secondary schools, parks, and more. Embrace the beauty of nature surrounding this home. Facing a natural reserve, there are countless walking trails ready for you and your family to explore. The wetland ecosystem within the community allows you to experience plants and wildlife close to home. With easy access to several major transportation corridors and only a 4-minute drive to Anthony Henday Drive, getting around is convenient. Multiple schools nearby, including Bessie Nichols School, Sister Annata Brockman Elementary/Junior High School, and St. John XXIII Edmonton Catholic School, provide excellent options for your family. Enjoy being only a 14-minute drive to the second-largest shopping mall in North America, ensuring all your shopping and entertainment needs are easily met. (id:57312)
Initia Real Estate
82032 Highway 744
Marie Reine, Alberta
This property has just had the zoning changed to residential use - now easier than ever to create the home of your dreams on this property. Eye of the beholder - that is what is needed here!!! Opportunity presents itself for those who grab it and here is an opportunity. Church building is one floor of 2800+ sq ft with a small loft about 10 X 35 also couple of small rooms about 3 X 3 that would make excellent storage areas. One larger enclosed area about 10 X 10 and a 1/2 bathroom. Huge front entrance for all you seasonal items PLUS almost 3 acres of land. Shingles and siding about 15 years old - newer furnace - one big floor area where the pews were and 8" walls so solid construction. The land also offers a great area for a home and the building can be a shop, studio for arts/music or maybe it can be turned into a dance studio - lots of room for many endeavors. The acreage is fully serviced with gas, power, municipal water and sewer . If you have an eye for the unique and the ability to look and see all the possibilities then you should maybe walk through this one!! The sign is up...call today and take a look (id:57312)
Century 21 Town And Country Realty
#4304 10310 102 St Nw
Edmonton, Alberta
Live the high life at SKY Residences at ICE District. This is your opportunity to discover the ultimate living experience in Western Canada's TALLEST TOWER, designed around your needs with world-class amenities. This 1 bedroom suite faces NORTH EAST and offers stunning views over the NORTH SASKATCHEWAN RIVER, complete with 1 UNDERGROUND PARKING stall and 2 TITLED STORAGE UNITS. You'll appreciate the incredible use of space with a full 4-piece bathroom, open concept kitchen and living room, and beautiful designer finishes throughout, including solid hardwood and tile in the bathrooms, 9' CEILINGS, and quartz counters. The kitchen features a built-in fridge and dishwasher, while individual heating and air conditioning ensure your comfort year-round. You'll also enjoy full window coverings for added privacy. (id:57312)
RE/MAX River City
4528 46b St Se
Rural Lac Ste. Anne County, Alberta
This charming 1100 sq. ft. cottage/home in Alberta Beach sits on a large lot in a quiet cul-de-sac, offering a double garage, plenty of extra parking space, and shed (12x8). Lots of extra space for storing your RV, boat, and ALL your toys. The home features a front deck (12x8) with a retractable awning, providing a comfortable outdoor space to relax. Inside, you'll find hardwood flooring in the living room, a bright kitchen, dining area, laundry room, and 3 bedrooms with one full bathroom. Living here, you'll enjoy all the perks of being near the lake—easy access to boating, fishing, and the beach, along with the peace and quiet of a small lakeside community. Whether you're looking for a weekend getaway, a retirement retreat, or a year-round home with lake life at your doorstep, this property offers the perfect balance of relaxation and recreation. All amenities around the corner. Endless possibilities to this GEM!! (id:57312)
RE/MAX River City
10, 12221 44 Street Se
Calgary, Alberta
Fully leased, well maintained industrial condo located in the Southbend Industrial Park near Barlow Trail and Deerfoot Trail, and south of 114 Ave SE. Concrete block and concrete slab construction complete with a concrete mezzanine. The main floor consists of office space c/w kitchenette and handicap washroom and a large warehouse with 24’ ceiling and bay door. The mezzanine, which has its own separate entrance and washroom, is set up as a fitness studio with excellent natural light given this is an end unit with south exposure. Main floor is leased to a service provider and the second floor leased to a fitness studio. 100-amp service, ample allocated parking, fenced storage unit, and with a cap rate of 5.6%. The condo unit is professionally managed for a hands-off investment. See Brochure for more information. Neighbouring Unit #20 preferably can be sold together. (28135138) (id:57312)
Greater Property Group
1208, 325 3 Street Se
Calgary, Alberta
ATTENTION INVESTORS - FIRST TIME HOME BUYERS - Modern 1 Bed, 1 Bath Apartment in the Heart of Downtown Calgary.This stunning apartment offers a perfect blend of modern comfort and urban convenience. Situated on the 12th floor, the unit boasts an open-concept layout, allowing for a seamless flow between the kitchen, dining, and living areas, all while offering breathtaking views of the city skyline from the private balcony. The kitchen is equipped with sleek stainless steel appliances, granite countertops, while the upgraded carpeting throughout the unit adds a touch of luxury. The convenience of in-unit laundry and building amenities like a fitness center, bicycle storage, and elevator access ensure a hassle-free living experience. Located in one of Calgary’s most desirable neighborhoods, you’re steps away from top-notch restaurants, shopping, and entertainment, making this apartment an ideal choice for those seeking both style and location. Whether you’re a young professional, a student, a couple starting a family or looking for a chic urban retreat, this apartment offers everything you need to enjoy the vibrant downtown lifestyle. (id:57312)
Exp Realty
20, 12221 44 Street Se
Calgary, Alberta
Fully leased, well maintained industrial condo located in the Southbend Industrial Park near Barlow Trail and Deerfoot Trail, and south of 114 Ave SE. Concrete block and concrete slab construction complete with a concrete mezzanine. The main floor consists of a reception area, change rooms c/w showers, handicap washrooms and a large warehouse with 24’ ceiling and bay door. The mezzanine, which has its own separate entrance and washroom, is set up as a dance/fitness studio. Main floor is leased to a martial arts studio and the second floor leased to a dance/fitness studio. 100-amp service, ample allocated parking, fenced storage unit, and with a cap rate of 5.7% in 2024 escalating to 6.0% in 2025. The condo unit is professionally managed for a hands-off investment. See Brochure for more information. Neighbouring Unit #10 preferably can be sold together. (28135120) (id:57312)
Greater Property Group
1836 21 Avenue
Delburne, Alberta
Welcome to this work in progress handyman special with great potential. Situated on a double lot of 100 x 140 feet, this cute story and a half located in the thriving community of Delburne that offers everything a small town can. Full K-12 school, grocery stores, restaurants, drugstore, doctors office and community events from the arena, curling rink, dog park, ball diamonds and the award winning golf course known throughout Alberta. The home features a walk up to main floor style, with main bathroom located to your left, then walking thru kitchen and eating area that comes with Fridge and Stove, into a large living room with the primary bedroom finishing out the main floor. Upstairs brings you 2 cute rooms that could be used for storage or spare room. Downstairs brings you the laundry hookups, a newer furnace, the hot water tank that may or may nor be functional and a couple more rooms for storage or hobby rooms. Most of the main floor windows have been changed over to vinyl windows. The poured concrete foundation has a crack that has been repaired and another crack ready to be filled. This home does have 100 amp service. To the back of the yard comes a large double insulated garage at 26 x 28 with nine foot walls and a full 8 foot high door. Some roofing supplies are present and will stay with purchase. Garage power has been run to the house but not hooked up. Garage is insulated, full concrete pad with drain, has new siding, soffit and fascia. The 14000 sq ft lot is amazing to have a treed off area for fire pit use, RV parking, possible room for home expansion or even a full rebuild if in the budget. This home has the utilities currently turned off, will eventually need shingles, and some handy finishing to be able to live in it. We are priced to sell and motivated. (id:57312)
Royal LePage Network Realty Corp.
245008 Twp Rd 474
Rural Wetaskiwin County, Alberta
Private and Secluded, yet close to ALL amenities! Just minutes away from the town of Millet. This beautiful country home has been continuously upgraded and renovated. Overlooking the Pipestone Creek which meanders on 2 full sides. This well-loved home is situated in a picturesque, parklike setting on 16acres NOT IN A SUBDIVISION. Ideal for hobby farm! Over 4350 SF of dev't space in this 2-story Victorian style home. Kitchen with white cabinetry & granite counters plus 2 wood FPs, den, formal dining, family & living room. Upper floor: library, primary with WI closet, jetted tub, sep shower, 3 BR with bay windows, W/O basement features granite with in-floor heating, potential for kitchenette, huge family room, 5th BR w ensuite. Easy to add more bedrooms! Deck & wrap around porch. 2022 A/C, 2021 Furnace. Paved driveway from bridge to house. Guest House, Heated Workshop/OS Garage. Easy Commute to Airport, Edmonton and Cities nearby (id:57312)
Maxwell Heritage Realty
#808 10134 100 St Nw
Edmonton, Alberta
#808 is a North facing loft high above the noise of street & pedestrian traffic. Contemporary living experience offered with its open-concept space looking down on the quiet Rice Howard Way viewing its green of summer-time trees, patios & pedestrian areas. With plenty of natural light, it also offers the original character with soaring ceilings, wooden window frames, but also with many recent upgrades. Kitchen and floors recently renovated, and newly painted last fall (2022), modern appliances and tiling. However, a huge bonus is POWER, HEAT & WATER are all INCLUDED in the condo fees! This classy high-rise condo is designated a Provincial Historic Resource, due to its rich local legacy and note-worthy architecture. The attractive lobby features the original marble walls, and soaring ceilings. LRT stations, bus stations can be accessed in any direction from the building within 5 minutes. Close by: City Hall on Churchill Square, the new Edmonton Public Library, the Art centre and luxury hotels. (id:57312)
Maxwell Heritage Realty
22527 99 Av Nw
Edmonton, Alberta
EXCEPTIONAL 2 STOREY! Located in desirable Secord, this SMART HOME has a LEGAL SUITE with TONS of upgrades. Beautifully upgraded with exquisite finishings featuring 4 bedrooms, 4 baths, 2 furnaces, A/C, TANKLESS water heater, 2 LAUNDRY SETS, smart dimmable switches, CAT 5e in every room and a Leviton multi-media rack – every techie's dream! The chef’s kitchen has quartz counters, huge island, GAS STOVE and modern 2-tone cabinetry. The main level is completed with an office, mudroom and bath. Upstairs is a luxury primary suite with spa like 5 pce ensuite, 6 ft tub & vaulted ceilings. Another 2 bedrooms, huge bonus room and UPSTAIRS laundry finish off the 2nd level. The basement is gorgeous with a 2ND CHEF's KITCHEN, living room bedroom, bath and it’s own laundry! The impressive exterior is beautifully landscaped with a huge deck (natural gas hookup) and a double attached garage. Home was built by City Homes and is still under warranty! Better than NEW! (id:57312)
RE/MAX Elite
#2703 10136 104 St Nw
Edmonton, Alberta
**Executive Living with Stunning River Valley Views** Step into luxury with this meticulously upgraded 2-bedroom, 2-bathroom condo, boasting over $100,000 in high-end enhancements. High on the 27th floor, this executive residence offers an unparalleled living experience. The south-facing dual balconies flood the space with natural light and provide breathtaking views of the river valley and legislature grounds, creating the perfect backdrop for morning coffee or evening relaxation. Inside, every detail is designed to impress, from the gourmet kitchen to the spa-like bathrooms, catering to the most discerning tastes. Enjoy the convenience of two underground parking spaces and a prime location that seamlessly blends tranquility with accessibility. Parks, bus and lrt, music festivals and farmers markets are all steps from your front door. Experience elevated living. (id:57312)
Maxwell Devonshire Realty
5060 49 Avenue
Stavely, Alberta
Welcome to this hidden gem in the heart of Stavely! This charming character home boasts over 1600 sqft of living space, featuring 3 spacious bedrooms and 2 bathrooms—perfect for family living. The open-concept layout invites you to design your ideal space, balancing comfort and practicality. Situated on a lot and a half, the property offers generous outdoor space, ideal for gardening, entertaining, or future expansion. Pride of ownership radiates throughout with numerous upgrades, including a roof replacement in 2012, window updates around 2010, new flooring on the stairs and second level, new patio doors, and updated kitchen floors and appliances. This home presents a fantastic opportunity to embrace small-town living with room to grow! FUN FACT this property has mineral rights. Just an hour away from Calgary and Lethbridge, Stavely is the ideal place to call home! Please note some photos have been virtually staged. (id:57312)
Real Broker
402, 4326 Michener Drive
Red Deer, Alberta
Elevate your lifestyle in a condo that’s anything but ordinary. This rare, high-end 1,352 sq.ft. suite is crafted to bring you the best of both worlds: the luxury of a house, without the maintenance, in a stunning, one-of-a-kind layout you won’t find anywhere else. Here, downsizing is an upgrade. Step inside, and you’re greeted by a sleek, fully updated Kitchen that’s as stylish as it is functional. With floor-to-ceiling cabinetry, expansive counter space, and a bar-style island for casual seating, this Kitchen was designed with culinary enthusiasts in mind. The open concept flows into a sunlit living space, inviting your largest furniture to fill it with comfort. Host friends and family around the inviting fireplace or take your evening outdoors, as west-facing balcony doors reveal endless sky and the breathtaking hues of an Alberta sunset. This unique suite offers two spacious Bedrooms, including a Primary Suite where double-door closets, a private 2-piece Ensuite, and room for a king-sized bed create a restful haven. The second Bedroom is perfect for guests, while a charming Den awaits your creative touch—a serene home office, art studio, or hobby room designed just for you. In-unit Laundry, underground parking, and additional dedicated storage ensure that every convenience is at your fingertips. Situated in one of Red Deer’s most discreet and desirable buildings, this property offers peace, privacy, and premium construction with concrete walls for added soundproofing and stability. Live steps from beautiful walking trails, and enjoy the luxury of a live-in building manager, who’s there to ensure everything runs smoothly. The extensive condo fees cover all the essentials and more, from amenities (fitness centre and games room) and maintenance to heating, water, and snow removal, making day-to-day life truly carefree. For those who want a lifestyle with more leisure, more comfort, and more beauty, this condo is your next chapter. Redefine what downsizing c an mean—come home to a place that truly has it all. (id:57312)
RE/MAX Real Estate Central Alberta
5003 47 Avenue
Forestburg, Alberta
You will want to check out the transformation this home has undergone in the last 2.5 years. The home has all new windows on the main and upper floors, new siding, a new front and back deck, front and back doors and the yard was fully fenced. This is just a few of the improvements to the home. The basement was renovated to add a primary bedroom with French doors, family room and 3pc bathroom. Upstairs new kitchen countertops were installed as well a new kitchen sink. The upstairs bathroom has a brand new vanity and a new tub surround will be installed. There is new flooring throughout, new light fixtures and accent walls added. The owners also put in a water softener and R/O system. This home has 1 bedroom on the main floor, 2 on the upper level and a 4th in the basement. There is also a single garage for parking and extra storage. Sit back and enjoy your new home without the renovation hassle. (id:57312)
Coldwell Banker Ontrack Realty
12 Glenport Road
Cochrane, Alberta
This beautifully updated bi-level home is fully developed and move-in ready. The main level showcases brand-new vinyl plank flooring throughout, while the basement features fresh carpet tiles. The spacious eat-in kitchen is equipped with a functional island with electrical outlets and comes with a new refrigerator, still under warranty. The upper-level living room is both inviting and cozy, highlighted by a stunning natural stone fireplace with a mantle, adding character and warmth to the space. Completing the main floor are two comfortable bedrooms and a 4-piece bathroom.Sliding glass doors off the kitchen open to a large, tiered, covered deck that leads down to a firepit area—ideal for entertaining or relaxing outdoors. The lower level includes a snug, Wett-certified wood stove, a third bedroom, and a 3-piece bathroom. You’ll also find plenty of storage space, including a convenient under-stair storage area and a spacious laundry room. The fully fenced, tree-lined backyard provides a private, serene setting and ample room for pets.The detached double garage is insulated, heated, and features new eavestroughs and downspouts. It also offers additional space for storing your boat or RV. Other recent upgrades include new taps, shut-off valves, and water-efficient toilets in the bathrooms. Freshly painted ceilings and walls, new baseboards, and updated lighting fixtures throughout add a modern, polished touch to the home. This property offers the perfect combination of comfort, style, and practicality—make it yours today! (id:57312)
Exp Realty
18503 137 Av Nw
Edmonton, Alberta
There are no other parcels of land for sale along the Anthony Henday that have this exposure and access. This is far the best location, one of the most high traffic areas and there is direct access on and off of the Anthony Henday. The 2 lots are 5.34 and 7.07 aces in size. These newly subdivided Commercial Industrial lots are now ready for development and there are no off-site levies. (id:57312)
RE/MAX Professionals
#15 2816 34 Av Nw
Edmonton, Alberta
This meticulously well maintained Townhouse in Wildrose is in the PERFECT location. If you like the nature and outdoors, you'll love that this wide Pie Shaped Yard area opens up onto a walking trail, and just a few footsteps away from the BEAUTIFUL MILLCREEK RAVINE. Open concept Main floor with Laminate flooring is easy to maintain & keep clean. Access to your attached single garage, half bathroom, Kitchen & living room complete the main level. The living room opens up onto the park space (not backing any neighbours). The upper floor offers 3 bedrooms and one full 4-pc bathroom. The basement of this home is unspoiled, ready to make it what you want, and comes compete with a rough-in for another bathroom. Possession is available for March 3rd or later. (id:57312)
Real Broker
232 3 Avenue E
Bow Island, Alberta
This one-and-a-half-storey home has undergone a complete renovation. Starting from the outside, it features a new roof, LP siding, soffit, fascia, and eaves, along with PVC windows. The wrap-around deck, adorned with aluminum handrails, enhances the outdoor living space. Additionally, a 10x16 shed provides ample storage, and a new pressure-treated fence borders the expansive backyard. The property offers abundant parking facilities. Upon entering the home, you'll be greeted by a spacious open-concept main floor. It showcases new flooring, paint, and LED pot lights, as well as an updated kitchen. The main floor boasts impressive 10-foot ceilings and accommodates two well-sized bedrooms, accompanied by a 4-piece bathroom. For convenience, there's main floor laundry facilities. Moving to the upper level, you'll discover the primary bedroom featuring a stunning 4-piece ensuite. The basement welcomes you with a generously-sized family room, complemented by an HE furnace and a new hot-water tank. This home is truly ready for its new owners, offering a turnkey opportunity. Conveniently located near schools, a hockey arena, a swimming pool, and a park, this remarkable home shouldn't be missed. Reach out to your realtor today to schedule a private showing. (id:57312)
Century 21 Foothills South Real Estate
3204, 111 Wolf Creek Drive Se
Calgary, Alberta
This beautifully designed 3-bedroom, 2-bathroom condo is nestled in the vibrant and growing community of Wolf Willow. Enjoy the convenience of nearby playgrounds, scenic pathways, golf, and shopping, all within a dynamic and welcoming neighbourhood. Step inside to experience an exceptional living environment featuring high-quality finishes throughout. You'll appreciate the luxurious vinyl plank flooring and soaring ceilings that create a bright and inviting atmosphere. The chef-inspired kitchen boasts full-height cabinetry with soft-close doors and drawers, a sleek stainless steel appliance package, and a pantry for all your storage needs. The elegant quartz countertops and eat-up bar provide the perfect space for casual dining and entertaining. The primary bedroom serves as a true retreat, complete with a spacious walk-through closet and a 3-piece ensuite. Two additional bedrooms, a well-appointed 4-piece main bathroom, and convenient in-suite laundry ensure comfort and functionality for everyone. Beyond your door, indulge in a range of amenities designed to enhance your lifestyle. Pamper your furry friends at the pet spa, stay active in the fully equipped gym, and enjoy gatherings in the owners' lounge. Plus, convenient bike storage makes it easy to explore the beautiful surroundings. This bright and airy home is move-in ready, offering you the chance to embrace the TRUMAN lifestyle and live better! *Photo Gallery of Similar Unit* (id:57312)
RE/MAX Real Estate (Central)








