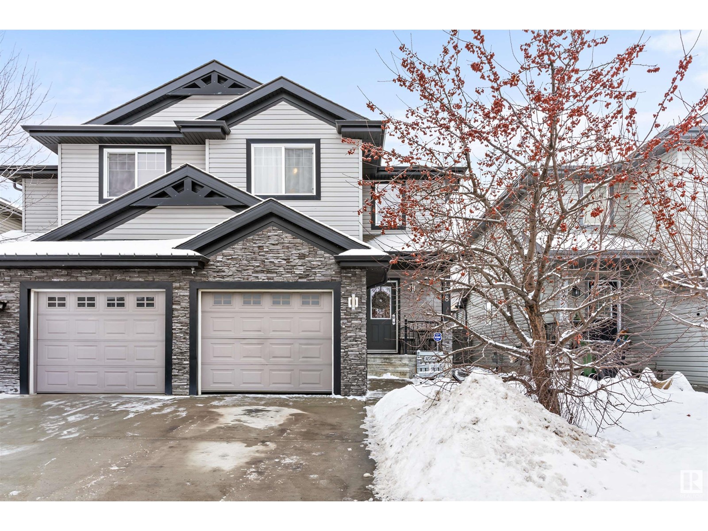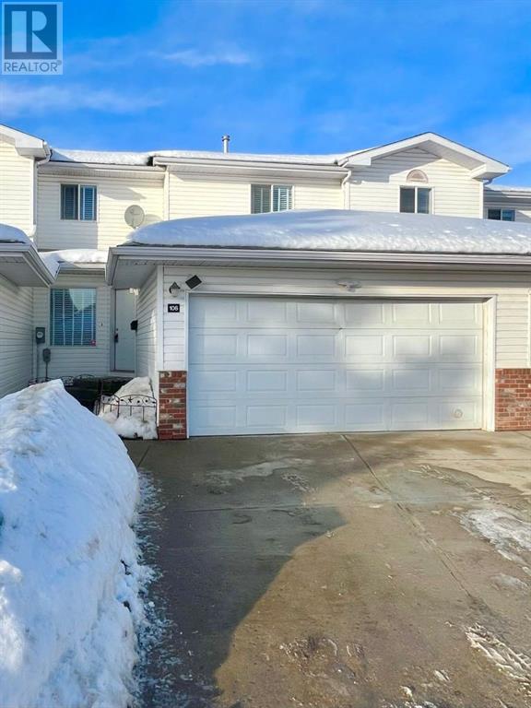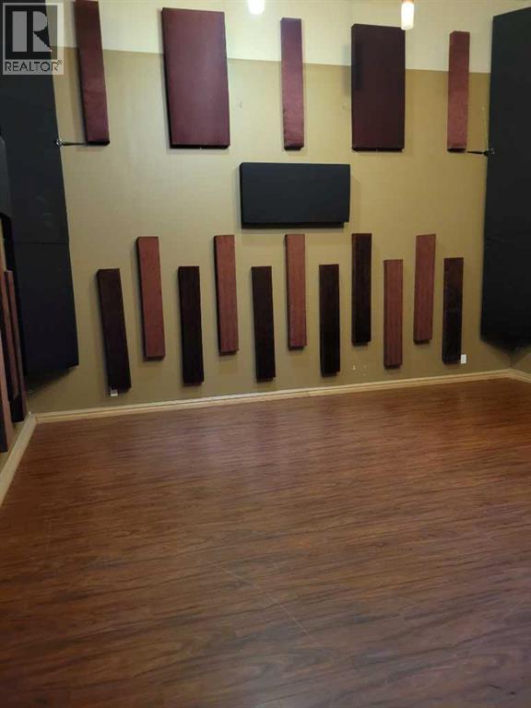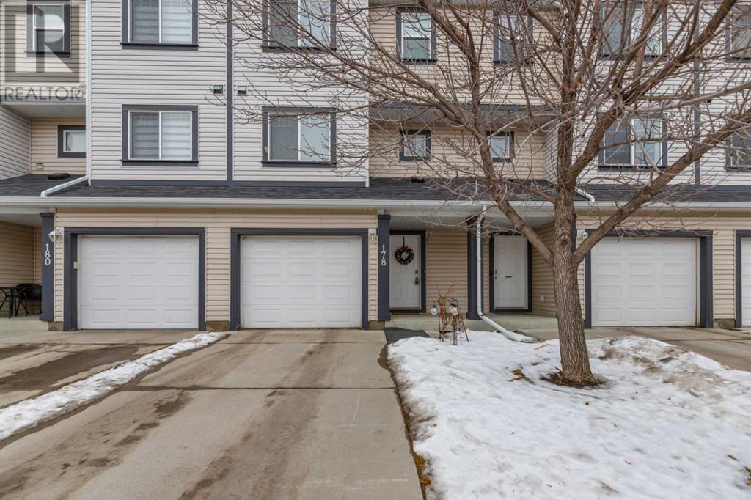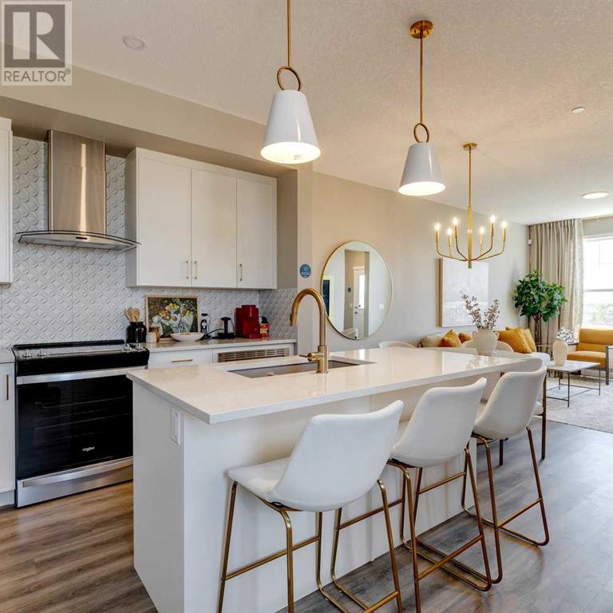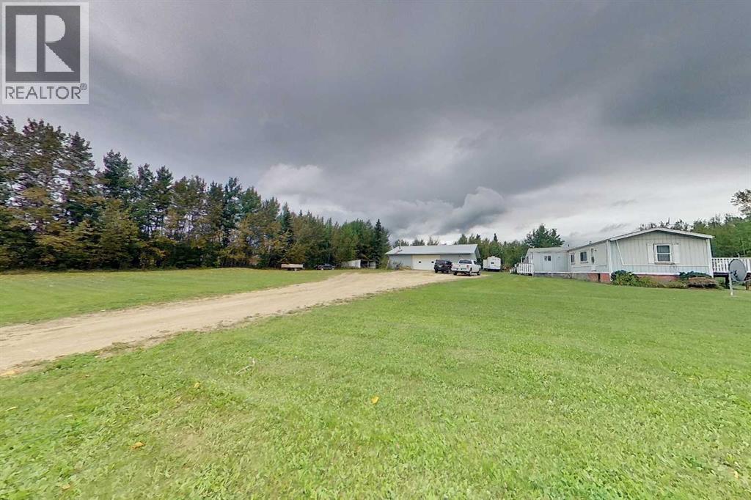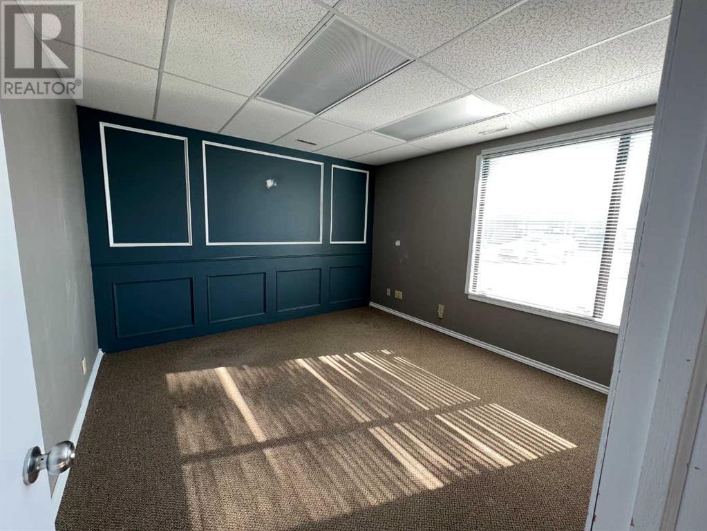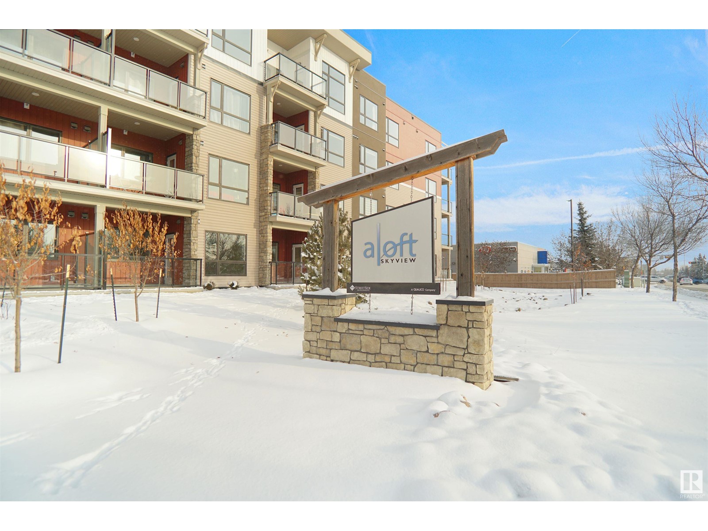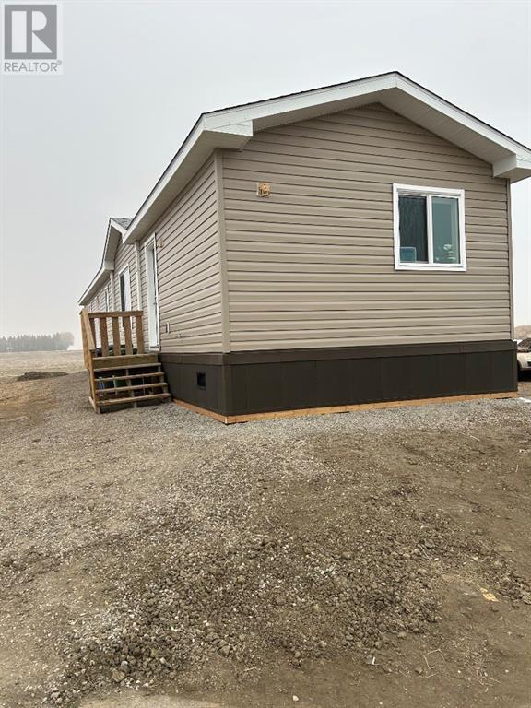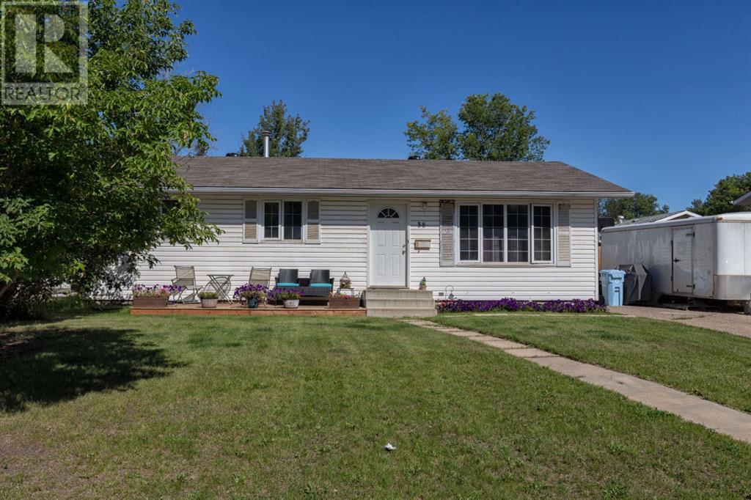138 Calvert Wd
Fort Saskatchewan, Alberta
Located in the family-friendly community of South Fort, this well-maintained half-duplex offers modern living. The main floor is an open-concept layout with hardwood flooring throughout. The kitchen is equipped with stainless steel appliances and a central island. Adjacent to the kitchen is a cozy living area, perfect for relaxation and entertaining. A conveniently located half bathroom and access to your attached garage complete this level. Upstairs, the primary bedroom features a walk-in closet. Two additional generously sized bedrooms offer ample closet space, and a well-appointed main bathroom ensures comfort for family members or guests. The fully fenced backyard is ideal for outdoor activities and gatherings. Situated on a quiet street, this community offers a peaceful living environment while being in close proximity to local amenities, schools, parks, and a community hospital, making it an excellent choice for families seeking both comfort and convenience in Fort Saskatchewan. (id:57312)
Real Broker
#12 50 Ebony Bv
Sherwood Park, Alberta
Townhome steps away from the Emerald Hills Shopping Center. Central air conditioning.Upgraded stainless steel appliances with 9-ft ceilings on the main floor for an airy feel. Quartz countertops, a large island, upgraded lighting, and a walk-in pantry make it perfect for entertaining. Durable vinyl plank flooring is on the main floor, and carpets are upstairs. Generously sized bedrooms with a walk-in closet and remote-controlled oversized window blinds Two bright bedrooms, each with a 4-piece bath and a stacked washer/dryer for added convenience. Office/den on main floor space adds flexibility—double attached garage. (small fridge and dresser in the master bedroom is included in the sale) (id:57312)
Maxwell Polaris
3820 53 St
Gibbons, Alberta
Discover this value packed 2-storey detached home in Gibbons, perfect for families! Featuring 4 bedrooms, including 3 upstairs and 1 in the finished basement, this home offers plenty of space. Relax in the cozy living room with a fireplace or retreat to the primary suite with its walk-in closet and ensuite bathroom. The home boasts brand-new shingles (2023), a double detached garage, and a backyard that backs onto a beautiful treed forest, providing privacy and serene views. Conveniently located just a 5-minute walk to Landing Trail School, Memorial Park, and a playground, this home is ideal for kids, outdoor fun and small town living. Immediate possession available. (id:57312)
Liv Real Estate
155 Highfield Street
Fort Mcmurray, Alberta
Your Ideal Family Home Awaits at 155 Highfield Street! Discover the perfect home for young families in the heart of central Thickwood, nestled on a peaceful street that is close to Father Mercredi High School and the Centrefire Place. This fully renovated 4-level side split home boasts over 2,100 sqft of versatile living space, designed with family life in mind. Step inside to be greeted by tile and hardwood floors, a sunlit front living room with a large picture window, and charming crown moulding that adds the perfect touch. The spacious, upgraded eat-in kitchen, features earthy-toned cabinets, stainless steel appliances, a sil-granite sink, and a stylish subway tile backsplash. The dining nook opens directly to a back deck and a fully fenced yard—perfect for watching the kids play while you sip your morning coffee. With three separate living areas, there’s space for family movie nights, a cozy wood-burning fireplace on chilly evenings, and even a quiet retreat for parents. The third level includes a large family room, a guest or playroom, and a full bathroom, while the fourth level offers a rec room, a laundry room, and a fifth bedroom. The top floor houses 3 bedrooms, including a primary suite with double closets, as well as a renovated 4-piece main bathroom. The spacious, fully fenced backyard is ideal for kids and pets, while the oversized 26 x 24 heated detached garage provides plenty of space for hobbies, vehicles, and storage. Plus, the long driveway can easily accommodate a trailer, boat, or multiple cars. Enjoy stylish and functional upgrades, including vinyl siding, vinyl windows, updated bathrooms, kitchen, flooring, trim, and doors—everything you need to move in and start making memories. This home has everything young families dream of: a safe, quiet street, spacious and flexible living areas, and a backyard where kids can play freely. Come see 155 Highfield Street and picture your family’s future today! (id:57312)
RE/MAX Fort Mcmurray
4621 Knight Pt Sw
Edmonton, Alberta
Welcome to The Eleanor III by Aacropolis Homes located in Keswick. This luxury bungalow duplex boasts 3 bedrooms & 2.5 bathrooms sitting at 1598 sqft w/ FF basement. Key notes of this home starting on the exterior is an attached double garage w/ floor drain & ceiling height for future car lift, landscaping + fencing & deck, exposed aggregate steps, sidewalk + driveway, black exterior windows, acrylic stucco system c/w additional stone + faux wood siding details. The main-floor comes with lavish finishing including 10’ ceilings, 8’ doors, custom built ins in the mudroom, white oak stair stringers + walnut railing, Napoleon electric fireplace w/ hickory + tile details, appliance package, custom built-in master walk-in closet w/ direct access to laundry room, ensuite has custom tiled shower, heated tiled floors + freestanding tub. The fully finished basement comes complete w/ wet bar. This home is a CAN’T MISS if you love LUXURY! (id:57312)
Exp Realty
404, 9810 94 Street
Peace River, Alberta
Safe, secure, peaceful and carefree riverside living! The sentence sums up what life can be like in this top floor condo with fantastic views of the Mighty Peace! Unique in its design, it is a two storey unit that offers an upper floor loft that still takes in the great views and it also gives you access to your very private rooftop patio. The main floor provides you another deck so outdoor living is easy here. There are two bedrooms and two bathrooms and an open concept main living space with soaring ceilings to give you a great sense of roominess. Another nice touch is a corner gas fireplace for you to enjoy on a chilly winter evening. There is also your own private in suite laundry making that household chore that much easier. Secure underground parking is another unique feature for this condo that many other condo buildings in Peace River do not offer. And all of this has the grounds and snow removal taken care of so you can simply live your best life! A beautiful waterfront property with amazing views! It doesn't get any better than this so call today to book your private viewing! (id:57312)
RE/MAX Northern Realty
106, 9140 101 Avenue
Grande Prairie, Alberta
This charming condo in the sought after Ivy Lake Villas is exactly what your family is looking for! With a double attached garage, this is a unit that doesn't often come on the market. As you enter the home you will be greeted by a large open staircase, as well as a formal dining room or secondary living area. Conveniently placed back from the garage access, you will find your main floor laundry as well as an adorable half bath with wood panel ceiling. Around the staircase you will go, where you will find your spacious living room, complete with plenty of natural sunlight from the large window. Right off of the living area, you have access to your kitchen - with gleaming stainless steel appliances and butcher block countertops, this will be a favorite place indeed. You have access to your large back deck and yard right off of the kitchen, making entertaining a breeze. Circling around, you will be back to your formal dining room and main entrance to the home. Upstairs you will find 3 well appointed bedrooms and two full bathrooms. The master is separated on it's own side of the upper level, allowing privacy. It is complete with a walk-in closet as well as an ensuite bathroom with a stand-up shower. The basement has one drywalled-in bedroom, and the rest is open for completion of your choosing. Book in with your trusted realtor today to view this condo, perfect for hassle-free living! (id:57312)
Sutton Group Grande Prairie Professionals
762 Violet Place W
Lethbridge, Alberta
The popular "Grayson" model by Avonlea Homes. Check out these great new elevations. Nice and open floor plan on the main floor, 9' Flat Painted ceilings, large windows for that extra sunlight. Great corner pantry in the kitchen for storage. Upstairs there are 3 nice bedrooms, full bath, convenience of laundry, master bedroom with walk in closet and ensuite with 5' shower. The Basement is undeveloped but set up for family room, 4th bedroom and another full bath. Easy access to the Down town core. Close to lots of amenities, twin rinks, pool, public Library, schools, park and play ground.Home is virtually staged. New Home Warranty (id:57312)
RE/MAX Real Estate - Lethbridge
104, 3208 8 Avenue Ne
Calgary, Alberta
There is a 1000sq ft condo bay, two front doors, no over head door, one bathroom and a small mezzanine. It was a recording studio for the last several years. Very reasonable monthly condo fees of $375. Land use is I-G allowing for many uses. (id:57312)
Century 21 Bamber Realty Ltd.
4002 45 Av
Bonnyville Town, Alberta
Family Friendly! Spacious 1126 sq. ft. bi-level conveniently located on a large lot in a quiet neighborhood close to schools. The main floor features a bright front living room with large windows which opens up to the newly renovated kitchen which has plenty of cabinets and new stainless steel appliances. Enjoy family dinners in the large dining area or have morning coffee out to the back deck. This home features 5 bedrooms and 3 baths with great sized master bedroom with a 2 pc en-suite. The basement is fully developed with huge rec room and a cozy fireplace. The yard is fully fenced, very private and landscaped with fruit trees a storage shed. The back alley gives access to a huge 26' x 24' double detached garage. Other key notes are upstairs windows are new, newer furnace, newer appliances and shingles recently replaced. Make this your new home today!! (id:57312)
Royal LePage Northern Lights Realty
320 Railway Avenue
Enchant, Alberta
What a great space to run your business from or own and rent out for extra revenue! Located in Enchant, this 45' x 80' shop is only 2 years old and boasts 2 - 14'x14' overhead doors. There's water and sewer right to the property for the convenience of a bathroom as well. Sitting on .74 of an acre, there's plenty of room for whatever your imagination comes up with. (id:57312)
RE/MAX Real Estate - Lethbridge (Taber)
178 Everhollow Heights Sw
Calgary, Alberta
This spacious split-level townhouse offers over 1,200 square feet of comfortable living space above grade, with an additional 200 square feet of developed space below grade. Nestled in the highly sought-after Evergreen community, this charming home provides easy access to Fish Creek Provincial Park, as well as numerous playgrounds, schools, and transit options. Enjoy the convenience of nearby bike and walking paths, and a short drive to shopping, restaurants, a movie theater, and the C-Train station for quick trips downtown or to the university. Upon entering the home, either through the front door or the attached garage, you're greeted by a roomy entryway that leads up to the bright and inviting living room. Large windows fill the space with natural light, and a door opens to the west-facing balcony, perfect for enjoying sunset views. Just a few steps up, the open-concept kitchen awaits, featuring ample cupboard space, a pantry, and a generous dining area. A convenient two-piece bathroom, which also houses the washer and dryer, completes this level. Upstairs, you'll find two spacious bedrooms, each with its own ensuite bathroom, providing comfort and privacy. The finished basement offers versatile space, ideal for use as an office or family room. The attached garage is perfect for your vehicle, with additional parking available in the driveway or in the designated visitor parking area. This well-maintained townhouse combines modern living with a fantastic location, making it an ideal home for anyone looking to enjoy all that Evergreen has to offer. (id:57312)
Trec The Real Estate Company
29 Waverly Wy
Fort Saskatchewan, Alberta
Welcome to your dream home in Fort Saskatchewan, located on a huge, fully landscaped pie-shaped lot! This stunning two-storey residence boasts over 1800 sqft of spacious living. As you step inside, you're greeted by a charming foyer that leads to an open-concept kitchen, living, and dining area, complete with an inviting electric fireplace—perfect for cozy gatherings. The kitchen features an eating bar and a large pantry, with a convenient mudroom connecting to the double attached garage for easy grocery unloading. Upstairs, enjoy a generous bonus room, a laundry room, and two well-appointed bedrooms that share a modern 4-piece bath. The primary bedroom is a true retreat, showcasing a luxurious 5-piece ensuite with his and her sinks, a soaking tub, a stand-up shower, and a spacious walk-in closet. This home combines style, comfort, and functionality, making it the ideal place for you and your family. Don't miss out on this incredible opportunity! IMMEDIATE POSSESSION! *Photos are representative* (id:57312)
RE/MAX Excellence
#1004 13910 Stony Plain Rd Nw
Edmonton, Alberta
Experience sophisticated urban living in this chic 2-bedroom, 1-bath condo in sought-after Glenora. The spacious, sunlit layout with warm laminate floors leads to an upgraded kitchen featuring concrete countertops, newer cabinets, stainless steel appliances, and a peninsula island—perfect for entertaining. Both bedrooms are generously sized with ample closet space, and the bathroom boasts classic tilework and a modern vanity. Step onto the private balcony with redone railings (2020) to enjoy stunning city views. All utilities are included—heat, water, electricity—plus premium amenities like an indoor pool, social room, same-floor storage and laundry, and an on-site manager. Secure underground parking (rented) completes this worry-free, high-end package. Close to transit, cafes, shopping, and parks, it’s ideal for first-time buyers, investors, or those seeking low-maintenance luxury. (id:57312)
RE/MAX River City
7214 Morgan Rd Nw
Edmonton, Alberta
Built in 2017 this ST2 attached single family has everything a young family needs. Beautiful and Functional with NO CONDO FEES in the award winning community of Griesbach! This over 1500 Sq/Ft town-home features: 3 bedrooms, 3.1 bathrooms, and a FULLY FINISHED BASEMENT! The main floor features a den, an open concept living/kitchen/dining area with ceramic tile & laminate flooring through-out for easy maintenance. The kitchen has a ton of space, and features beautiful stainless-steel appliances, quartz counter-tops, island w/sink, and plenty of cabinet space. A 2-pc bath and 6x7 deck w/ privacy wall off the rear entry. Upstairs, a 4pc-Upper bath, 2 generous sized bedooms, an UPSTAIRS LAUNDRY including Washer & Dryer, & a huge master bedroom with 4-pc ensuite & walk-in closet complete the 2nd level. Downstairs, the basement is fully developed and features a flex area (could be a 4th bed ) a family room, and a full bathroom. Double detached, insulated and drywalled garage is additional bonus. (id:57312)
RE/MAX River City
#82 4418 Hwy 633
Rural Lac Ste. Anne County, Alberta
Over a half an acre of Lakefront property located in a quiet lake community of Birchwood Estates, in Lac Ste Anne. Only 40 minutes to west Edmonton, you can take this lot to build your dream home or just use it for your recreational get away. Fully treed with mature spruce, this lot measures 105' wide in the front and 312.8' in length so great building lot with the lake as your window view! Enjoy boating, fishing, ski-doo and all that the recreational living has to offer. Power and Gas are to the property line. (id:57312)
Century 21 Masters
235 14 Street
Wainwright, Alberta
Say "HELLO" to this nicely located bungalow at 235 14 St! Showing off some recent updates, this 1058 sq. ft. home features 4 bedrooms (2/2) and is located directly across from Blessed Sacrament School (K-12), and backs on to the walking/biking trail and off-leash dog park so that Spike can meet his buddies on a regular basis! The kitchen has been freshly renovated to a sizeable open concept layout for attractive meal prep and dining all in one! The dining and living room area enjoy classic hardwood flooring and welcome in tons of natural light for a friendly atmosphere. Mosey down the hallway to find a newly renovated, modern 3 pc. main bath, primary bedroom with walk-in closet and a handy 2nd, well lit bedroom. Head downstairs to an attractive ICF (Insulated Concrete Forms) basement, which just needs some finishing touches to complete (ceiling and flooring). It struts a 9' ceiling for that "spacious feeling" plus a recently renovated 4 pc. bath! Additionally, you'll find a sizeable family/rec. room, 2 extra bedrooms and a large combined laundry/utility room. The pet friendly fully fenced back yard reveals plenty of space with a 12' X 10' deck for the summer BBQ and a storage shed for the mower. (This property enjoys an newer ICF basement installed in 2013 and then a "1975" home was moved onto the basement. H20 tank new in 2024!) Book your personal showing with your favourite realtor today! (id:57312)
Royal LePage Wright Choice Realty
393 Hoctchkiss Drive Se
Calgary, Alberta
Don't Miss Out on This Incredible Opportunity! Looking for brand new but don’t want the wait? Be the first to live in this brand-new, exquisitely designed 3-bedroom home by Hopewell Residential, spanning nearly 1,400 square feet with a side entrance for a potential future basement suite (A secondary suite would be subject to approval and permitting by the city/municipality). This property features ample windows throughout and a west-facing backyard, offering abundant natural light and spacious living. As you enter, you'll be welcomed by a wide, open-to-below staircase with upgraded railings that span the entire stairwell, enhancing the sense of openness on the main floor. The main floor features luxurious vinyl plank flooring throughout, with a separate living and family room perfect for entertaining guests. The open floor plan includes a dedicated dining area that comfortably accommodates gatherings with friends and family or those holiday meals. The upgraded kitchen is a chef's dream, featuring quartz countertops, stainless appliances, and classic subway backsplash. The large island and ample cabinet and counter space provides plenty of room for the modern chef to prepare meals and entertain guests. There’s also a generous-sized pocket office on the main floor, the ideal setting for working from home or kids homework space. Upstairs, you'll find a spacious primary bedroom complete with a 5-piece en-suite bathroom with dual sinks and a tub/shower combo. Additionally, there are two good sized bedrooms, a laundry room, and another full bathroom. The side entrance provides options in the future for a basement suite (A secondary suite would be subject to approval and permitting by the city/municipality) providing the perfect spot for extended family or rental income. The backyard provides a space to customize in the future to make your own with room to build a double garage. Conveniently located, this home offers easy access to Stoney and Deerfoot Trails and all of Se ton’s amenities including the South Health Campus just a short drive from home. Don't let this remarkable opportunity slip through your fingers. Discover the perfect blend of style, comfort, and functionality with The Benning by Hopewell Residential. **Photos are from the show home/previous builds to demonstrate quality of construction & finishes and may not be an exact representation of this home** (id:57312)
Real Broker
8508 Mayday Ru Sw
Edmonton, Alberta
TWO SIDE BY SIDE DUPLEXES AVAILABLE FOR QUICK POSSESSION!! The brand-new DUPLEX, located in the desirable community of ORCHARDS, offers modern living with exceptional functionality. The home features a LEGAL BASEMENT SUITE with a SEPARATE SIDE ENTRANCE, providing a one-bedroom suite with its own SECOND KITCHEN, LAUNDRY and WASHROOM—perfect for rental income or multi-generational living. The main floor includes a DEN AND A FULL WASHROOM, with an OPEN-TO BELOW design that enhances the sense of space. Upstairs has three well-sized bedrooms and two full bathrooms. high quality APPLIANCES and a DECK are included, adding to the home's convenience. With easy access to local amenities, this home offers both comfort and practicality in a thriving neighborhood. (id:57312)
Maxwell Polaris
239 Chelsea Park
Chestermere, Alberta
Welcome to 239 Chelsea Park, a truly exceptional family home in the heart of Chestermere. This stunning 4-bedroom, 3.5-bathroom estate offers over 2900 square feet of beautifully crafted living space and is perfect for those seeking both luxury and practicality. The open-concept floor plan is highlighted by soaring ceilings and an impressive floor-to-ceiling fireplace, creating a warm and inviting atmosphere. Natural light floods the home through large windows, illuminating the elegant and custom finishes that flow throughout. The heart of the home lies in the gourmet kitchen, featuring a massive island, sleek countertops, and upgraded high-end appliances, including a separate spice kitchen . Whether you're hosting dinner parties or enjoying family meals, this kitchen offers both style and functionality. On the main level, you’ll also find a spacious office/den, perfect for those who work from home or desire a quiet space for study or reading. This flexible space enhances the home's versatility and adds to the overall convenience of the layout. The home boasts two luxurious ensuites, one in the master suite and another in an additional bedroom, both offering a spa-like retreat with spacious showers and beautiful tile work. Two additional well-sized bedrooms share a beautifully appointed full bathroom, and the home includes 3.5 bathrooms in total, ensuring comfort and convenience for the whole family. Step outside to the expansive deck, where you can enjoy the serene backyard space, ideal for summer BBQs or simply unwinding in privacy. The triple-car garage offers ample space for vehicles, storage, or even a workshop. Situated in the desirable Chelsea Park neighborhood, this home provides easy access to Calgary, excellent proximity to schools, parks, and recreational amenities, and is just moments away from Chestermere’s picturesque lake and outdoor trails. This is an extraordinary opportunity to own a sophisticated, family-friendly home in one of Chestermere’s most coveted communities. Don’t miss your chance—schedule your private viewing today! (id:57312)
Century 21 Bravo Realty
275071 Northglen Way
Rural Rocky View County, Alberta
**BEST PRICED 2 ACRE PARCEL IN THE AREA** COUNTRY LIVING WITH CITY AMENITIES NEARBY! BUILD YOUR DREAM HOME ON THIS 2.01 ACRE PARCEL LOCATED IN BETWEEN CHESTERMERE AND LANGDON! AMAZING LOCATION WITH NO NEIGHBOURS DIRECTLY BEHIND. ENJOY THE VIEWS OF THE AREA WITH LOVELY SUNRISES AND MOUNTAIN VIEW SUNSETS! AMENITIES SUCH AS HIGH SCHOOL, ELEMENTARY, PARKS, CHESTERMERE LAKE, GOLF, AND RECREATIONAL COURTS IS AS SHORT 10 MINUTES DRIVE AWAY. SOLID LOCATION! GREAT VALUE! (id:57312)
Real Broker
2756 Strawberry Lane
Wabasca, Alberta
If you're looking for affordable acreage living then look no further than this beautiful 2.45 acre property on Strawberry Lane! Surrounded by large trees along the perimeter and almost completely hidden from the main road, you’ll immediately appreciate how private yet expansive the yard is. Coming through the gate, a long driveway leads you up to the house and the oversized 46x35’ garage that is so big you could comfortably park 2 vehicles and still have room to work. With an additional 3pc bathroom (and it’s own hot water tank), wood burning stove and multiple storage benches this shop provides a space for year round tinkering on tools and toys. Multiple storage sheds, a greenhouse and wide-open spaces provide an opportunity for your family to grow and enjoy that small town living. Into the house you’ll enter the laundry/boot room addition before stepping into a well maintained, brightly lit 3 bed/1bath home. With an open concept kitchen/living room layout and breakfast bar, there is an additional entrance off the living room with a conveniently located south-facing deck, perfect for sunny bbq’s and entertaining friends and family. Don’t let this opportunity for acreage living pass you by! (id:57312)
Century 21 Northern Realty
1504 4 Avenue N
Lethbridge, Alberta
This 1148 sq/ft Storey and 1/2 home has seen many recent upgrades including a new roof, exterior and interior paint, Bathroom, kitchen counters, some flooring. Features 2 bedrooms and could easily add a third, 1 newly renovated 4 piece bathroom, white kitchen, stainless steel appliances. high efficiency furnace, corner lot and large back yard to name a few. (id:57312)
Sutton Group - Lethbridge
4832-4836 47 Av
Redwater, Alberta
Amazing opportunity to own this SxS duplex for under $280K. POTENTIAL to turn into 4 one bedroom units with separate entrances. Property needs some TLC but has huge potential in a town with little to no vacancy's. (id:57312)
RE/MAX River City
#411 200 Bethel Dr
Sherwood Park, Alberta
Effortless living awaits in the sought-after Sierra’s of Sherwood Park, a beautifully maintained 55+ building where comfort meets sophistication. Freshly painted and move-in ready, this 2-bedroom, 2-bath condo shines with acacia hardwood floors, elegant crown molding, updated fixtures, and a brand-new fridge. The open-concept design, complete with up/down blinds, is perfect for entertaining or relaxing. The spacious primary suite features a private ensuite and two closets, while the versatile second bedroom is ideal for guests or a home office. Both bathrooms are stylishly updated, adding a touch of luxury to your daily routine. Secure, heated underground parking includes a private enclosed storage room. Enjoy a host of amenities: a lounge, pool, hot tub, workshop, games room, and library. Condo fees cover heat, water, and electricity. This prime Sherwood Park location offers a blend of vibrant social living and community charm—perfect for your next chapter! (id:57312)
RE/MAX River City
1391 Secord Landing Ld Nw
Edmonton, Alberta
Welcome to The Carisa by Hopewell Residential, nestled on a charming pie-shaped lot that's south backing. The main floor offers a pocket office which is perfect for a home office. Large windows and 9 foot ceilings in the basement and main floor. The kitchen is a the best highlight which features an upgraded layout with a chimney hood fan and dual pot and pan drawers. The Primary Bedroom boasts a generously-sized ensuite with dual vanities and a private walk-in closet, ensuring your comfort and convenience. Upstairs you have a large bonus room perfect for the young ones to have there own space. This home also have a side separate entrance perfect for future development. Home is under construction and will be complete this coming spring! (id:57312)
Royal LePage Arteam Realty
301, 103 Valley Ridge Manor Nw
Calgary, Alberta
Welcome to this beautifully updated two bedroom, two bathroom condo located in Valley Ridge Estates. Nestled in a vibrant and highly sought-after neighbourhood, this condo is ideal for those seeking comfort, style, and convenience. Enjoy an airy and expansive floor plan that seamlessly blends the living, dining, and kitchen areas, making it perfect for both relaxing and entertaining. The large kitchen boasts sleek countertops, stainless steel appliances, ample cabinetry, spacious pantry, and a breakfast bar; perfect for casual meals or hosting guests. Large windows throughout fill the home with natural light, creating a warm and welcoming ambiance. The large primary is a well designed peaceful retreat, featuring generous closet space and a beautiful ensuite bathroom. The second bedroom offers ample space, making it ideal for guests, a home office, or a hobby room. The adjacent full bathroom adds convenience and privacy. Step outside to your private balcony, ideal for enjoying morning coffee, evening sunsets, or simply relaxing after a long day. For added convenience, this stunning condo comes equipped with a washer and dryer, making laundry day a breeze. Located across from Valley Ridge Golf Club, this condo has easy access into the city core or out to the beautiful Rocky Mountains! With two titled parking stalls, a titled storage unit, and secured entryway, this condo building has it all! Don’t miss out on this exceptional opportunity to own a spacious, modern, and well-located condo—schedule your private tour today! (id:57312)
RE/MAX House Of Real Estate
1113, 1140 Taradale Drive Ne
Calgary, Alberta
Welcome to one of the most sought-after communities in the northeast! This highly anticipated main-floor condo unit is ready to impress with its modern upgrades and thoughtful design.Step inside to discover brand-new luxury vinyl plank flooring, fresh paint, and recently updated features like new toilet seats. The open-concept layout greets you with a spacious living room, dining area, and an elegant kitchen featuring ample cupboard space and durable laminate countertops.This unit offers two generously sized bedrooms and two full bathrooms, ensuring comfort and privacy. The primary bedroom features a large walk-in closet and a private ensuite with a four-piece bathroom.Enjoy the convenience of in-unit laundry, saving you time for what matters most. Additional perks include an assigned parking space and a designated storage room, keeping your home organized and clutter-free.Natural light fills the space, creating a warm and inviting atmosphere. Plus, the all-inclusive condo fees cover insurance and all utilities, providing you with worry-free living.Why rent when you can own this stunning, move-in-ready home? Call your favorite Realtor to book your showing today and take the first step towards homeownership! (id:57312)
Diamond Realty & Associates Ltd.
68 Brwonlows Landing
Rural Lacombe County, Alberta
Welcome to Brownlow's Landing on Gull Lake! Perfect place to get away to for rest & relaxation. This A-frame cabin is considered a 3 season cabin but could be used as a four season. There is electric heat in each room and a wood burning stove. The main floor of the cabin includes the kitchen with bar seating at the counter, open living room & dining room that overlooks the south facing deck, master bedroom, and 3 piece bathroom. The upstairs has a spacious family room with views to the back yard. This property has lots of mature trees that makes you feel like you are in a park. The cabin is on poured concrete blocks. There are several out buildings for storage and shelter for wood. There are hook ups for your trailer (30 amp outside & sewer hook ups). There is farm land behind the property and trails that lead to the lake. This property is close to Aspen Beach, Brewer's Campground, & Lakeview Campground. You are minutes to Bentley and about 15 minutes to Lacombe. (id:57312)
RE/MAX Real Estate Central Alberta
129 Bridleridge Way Sw
Calgary, Alberta
Welcome to 129 Bridleridge Way SW, a beautifully updated 3-bedroom, 2.5-bathroom home situated on a large corner lot in the sought-after community of Bridlewood. With its move-in ready condition, this home has been thoughtfully updated so you won’t have to worry about renovations or updates—just unpack and start enjoying your new space.With plenty of windows throughout, this home is bathed in natural light all day long, creating a warm and inviting atmosphere. Inside, you’ll find 1,361 square feet of stylish living space featuring new paint, baseboards, flooring, lighting, and appliances. The open-concept main floor is perfect for daily living & entertaining, offering a seamless flow and convenient design. You will especially love the modern kitchen and west facing windows and easy access to your huge back yard and your main floor laundry.Upstairs, you will find the primary bedroom with it's private ensuite along with 2 additional bedrooms and the Jack & Jill bathroom connecting two. Additional storage and ample windows provide a great retreat in the home. The basement has been left untouched and awaits your own personal touch. Outside, your west-facing backyard offers the perfect place to unwind, host barbecues, and enjoy all those sunny Calgary days. The generous corner lot adds extra space, making it ideal for outdoor living.Located in the vibrant, family-friendly community of Bridlewood, you’ll love the close proximity to parks, schools, shopping, dining, and easy access to major roadways. This is a home where convenience, style, and comfort come together.If you’re looking for a home that’s ready for you to move in and start your next chapter, this is it. Schedule your private showing today and experience the charm and quality of 129 Bridleridge Way SW! (id:57312)
Exp Realty
51 Northstar Drive
Sylvan Lake, Alberta
This is your "North Star" guiding you to a great investment! Spectacular full renovation up and down. Sparkling new white cabinetry and cool "wood look" laminate countertops in both kitchens and bathrooms. 4 bedrooms;2 baths AND 2 separate laundry areas. Worry-free vinyl plank flooring throughout. Wrap-around deck, partially fenced yard and 2 separate entrances to this gorgeous home. There is tandem parking for all your cars, RV's and toys. Quiet location, yet just minutes to the beach, restaurants, shopping, and schools. Its a great home isn't it! Shouldn't it be yours? (id:57312)
Realty Executives Alberta Elite
3323 Chickadee Dr Nw
Edmonton, Alberta
Welcome to Starling! This stunning residence features a WALKOUT BASEMENT that overlooks a tranquil dry pond. The open-to-above great room, combined with a spacious mudroom and a main floor den, provides an inviting atmosphere. The chef's kitchen is a dream, featuring quartz countertops and ceiling-height cabinets, while the convenient walkthrough pantry enhances functionality. Upstairs, the primary suite impresses with a luxurious walk-in closet that seamlessly connects to the laundry room for added convenience. The spacious bonus room, adorned with an elegant tray ceiling, further elevates the home’s charm. Additional highlights include a tankless hot water sys, BBQ gas line, triple-pane windows, garage drain, and 9-foot ceilings in both the basement and main floor. Located just minutes from major shopping centers and mere seconds away from a future school, with easy access to the Henday and Yellowhead, this home perfectly blends luxury and convenience. Available for possession in February. 10/10! (id:57312)
Exp Realty
5215 50 St
Redwater, Alberta
Nestled in the heart of Alberta's rapidly growing Heartland, this 21-unit low-rise apartment building offers an exceptional investment opportunity. Located in Redwater, AB, this property is perfectly positioned to capitalize on the region's ongoing economic expansion, driven by significant investments in the energy and industrial sectors.Unit Mix:2 Studio Units, 10 One-Bedroom Units ,9 Two-Bedroom Units. Several units have been updated including kitchens , flooring and bathrooms. Balconies have been updated and some windows. 22 energized parking stalls.Close to schools, parks, shopping centers, and healthcare facilities, ensuring a convenient lifestyle for residents.Situated near major industrial projects and transpotransportation routes, providing easy access to employment hubs and commuting options. (id:57312)
Royal LePage Noralta Real Estate
307, 205 Spring Creek Common Sw
Calgary, Alberta
Welcome home to immaculate SUN filled west facing unit with 1 Bed, 4 pc Bath built by SLOKKER Homes in Springbank Hill. This 673 sqft affordable luxury condo boasts the LARGEST 1 Bed FLOOR PLAN + BALCONY in the BUILDING. Completed with large double pane windows, Luxury vinyl plank flooring throughout and 9-foot ceilings that create a spacious atmosphere. OPEN CONCEPT DESIGN seamlessly integrates the kitchen with the living room, offering an inviting area for relaxation and entertainment. Beautiful Kitchen is a chef’s delight, complete with quartz countertops, high-quality cabinets, soft-close drawers, central island with pendant lighting & STAINLESS-STEEL appliances making this the perfect place to prepare and enjoy your meals. Great sized primary bedroom features double-side WALK THROUGH CLOSET that provides ample storage for your clothing and convenient access to the 4pc bathroom with in-suite laundry. Step outside onto your private balcony, complete with a natural gas hook-up for BBQs, where you can enjoy the fresh air while relaxing and unwinding from your day. Included with this exceptional condo is secure titled, HEATED UNDERGROUND PARKING. Experience the comfort, convenience, and contemporary living, walking distance of Aspen Landing Shopping Centre, NATURAL ENVIRONMENTAL RESERVE, pathways, and close to 69 St C-Train station, Westside Recreation Centre, Rundle College. Easy access to major road. Don't miss the opportunity to make this modern, well-appointed condo your new home. Exceptional Value! (id:57312)
Grand Realty
2, 7895 49 Avenue
Red Deer, Alberta
••• INVESTMENT ••• Tenanted Retail Warehouse for SALE. Located in the J5 Centre with 20 other tenants. Easy access to Northlands Industrial Park, just off Gaetz Ave. This unit is second from the end in the U-shaped complex. Plenty of parking with stalls directly in front of the Unit. Large reception area ( 17'x11') two spacious offices/parts rooms/storage/boardroom (12'x12' & 12'x14'), and 22'x24' shop. Air conditioning! Warehouse has forced heating and bright fluorescent lighting. 12'x10; loading door. Request NDA for Financials. (id:57312)
Royal LePage Network Realty Corp.
248 Stonemere Place
Chestermere, Alberta
Welcome to this well-kept townhouse in the highly desirable community of Westmere—perfect for families or young professionals! Just minutes from beautiful Chestermere Lake, 10 minutes from Calgary, and surrounded by countless amenities! This home features four bedrooms, and two and a half bathrooms, and is within walking distance to St. Gabriel the Archangel School, Prairie Waters Elementary School, and other nearby conveniences. The main floor boasts a spacious living room with a stunning corner gas slate fireplace and vinyl plank flooring. The generously sized chef’s kitchen offers plenty of cabinet space and is complemented by a large dining area. A convenient two-piece bathroom completes the main level. Two patios, located on either side of the home, provide outdoor space for relaxation. Upstairs, you’ll find three generously sized bedrooms, 4-piece ensuite bathroom, and a primary suite with double closets for ample storage. The fully finished basement offers additional living space, with a cozy rec room, another bedroom, and a 3-piece bathroom. This home offers the perfect combination of value and functionality. Schedule your private viewing today and see it for yourself! (id:57312)
Exp Realty
Century 21 Foothills Real Estate
7028 Newson Rd Nw
Edmonton, Alberta
Welcome home to this beautiful 2400 + SQFT 2 storey home located in the desirable community of Griesbach. This brand new home has 3 bedroom, 2.5 baths and a double attached garage. This home features an open layout with a large living room with open to below soaring 18ft ceiling featuring at the entry way, a tiled fireplace and a beautiful modern kitchen. Finishing the main level is a conveniently located bedroom/den and a half bathroom. On the second level you will find the Primary bedroom boasting a 5 piece ensuite with a free standing soaker tub, fully tiled shower, dual sinks and a spacious walk in closet. Also included on the second level you will find an additiona2 large bedrooms bigger then the average bedroom, a 4 piece bath, bonus room and a laundry room. separate entrance to the basement for the possibility of a legal suite as a mortgage helper. (id:57312)
Royal LePage Arteam Realty
#42 1110 Daniels Link Li Sw
Edmonton, Alberta
One of the BEST layouts in this entire complex! This END-UNIT townhome showcases central A/C with a great layout & a modern twist. The main floor includes a large foyer to welcome your guests, stacked laundry & storage room, & access to the double-attached garage. Travel up to the 2nd floor and you’ll find a lovely living room with electric fireplace & garden door leading out to the balcony, a great kitchen with stainless appliances, waterfall island, separate dinette, and a 2pc powder room, while the upper-level includes a 4pc bath & 3 generous-sized bedrooms including a king-sized owner’s suite with walk-in closet & adjoining 4pc ensuite. Situated near schools & playgrounds, with easy access to commuter routes, you’ll love the low-maintenance lifestyle you’ll find here!! (id:57312)
RE/MAX Preferred Choice
#421 12804 140 Av Nw
Edmonton, Alberta
WHERE MODERN COMFORT MEETS URBAN CONVENIENCE, COME VISIT THE HOTTEST NEW ADDITION FOR NORTHWEST EDMONTON TODAY! ALOFT SKYVIEW is centrally located only steps from 127 ST & 137 AVE, across from 3 grocery stops, restaurants & daily errands as well as one of the only buildings that feature a ROOFTOP PATIO and surface parking. Why choose to live farther and farther away when you have an incredible option right now with easy access to YELLOWHEAD TR, North Edmonton Common, St. Albert, CFB Edmonton and many more! This is the ARIES floor plan, a massive 721 SqFt, 1+DEN with South facing views. Best features includes wide open living, quartz countertops, tile backsplash, LED lighting, oversized windows, walk in closet, front load washer/dryer and a giant den bigger than most bedrooms! One titled underground parking stall included to be chosen at offer presentation. See this and other options available now, take a look and get ready to move right in! (id:57312)
Royal LePage Arteam Realty
308, 2000 Applevillage Court Se
Calgary, Alberta
This 2 bedroom, 2 bathroom unit is the perfect layout for privacy! Outstandingly located just a 3 minute walk to shops including Tim Hortons. Across the street is Elliston Park boasting a playground, a dog park, picnic tables and pathways that wind around the tranquil pond. Also enjoy the close proximity to schools, the Max Purple Transit Line and East Hills Shopping Centre with a Costco and various other shops, services and restaurants. Truly an exceptional location! Then come home to warmth and comfort in this 3rd floor unit that comes with heated underground parking. The open floor plan allows for seamless connectivity between the crisp white kitchen and the relaxing living room perfect for entertaining. Spend the warmer months on the expansive balcony with a gas line encouraging casual summer barbeques. The main living spaces separate the bedrooms for ultimate privacy. The primary bedroom includes a large walk-in closet and a 4-piece ensuite making it a true owner’s sanctuary. A second spacious bedroom and a second 4-piece bathroom add to the versatility for kids, roommates, guests or a home office. In-suite laundry and heated underground parking further add to your comfort and convenience. This wonderful unit has it all – move-in ready, a fantastic low-maintenance lifestyle and a prime location! Come see for yourself. (id:57312)
RE/MAX Real Estate (Central)
89 Creekstone Landing
Calgary, Alberta
This home located in the beautiful SW community of Pine Creek near scenic pathways and community ponds. Enjoy a modern kitchen equipped with stainless steel appliances, plenty of counter space, gas range and hood fan, a large island and 42” cabinetry. Plus 9-foot foundation and a convenient side entry for future basement development. Upstairs, find three spacious bedrooms, a large bonus room, and a luxurious 5-piece ensuite in the primary bedroom – a perfect place to unwind. Photos are representative. (id:57312)
Bode
#420 12804 140 Av Nw
Edmonton, Alberta
This is where your modern brand-new condo meets convenience. Located in one of Northwest Edmonton’s best communities of Skyview and is located just steps from all the essential amenities. This condo has a roof top patio that has some of the best views of the entire city. The Orion floor plan is just over 580 sq ft and comes with a total of 1 bedroom, 1 full bathroom. Upgrades in this unit include counter tops, tile back splash, led lighting, huge windows, massive walk in closet, front load washer/dryer and one underground parking stall. Perfect for down sizing and first time buyers. Aloft is the new place to call home. This unit is move in ready! (id:57312)
Royal LePage Arteam Realty
#49 2051 Towne Centre Bv Nw
Edmonton, Alberta
Conveniently located in the neighborhood of Terwillegar Town, Fully renovated 3 Bed room and 2.5 bathroom Townhome with double attached garage is close to all amenities. New hot water tank (Aug 2023), new carpet and vinyl flooring. Block away from Leger Transit center and Terwillegar Recreational center. This End unit has an extra window to boost more natural light. Must see. (id:57312)
Maxwell Polaris
4508 52 St
Wetaskiwin, Alberta
*Please Note* property is sold as is where is at time of possession. No warranties or representations. Good sized home with potential for a handyman! Ready for some upgrades and priced to allow for them. Main floor den could be used for a bedroom or perhaps could have a main floor bathroom added. Open floor plan, laundry and 4 pc bath on upper floor with 2 large bedrooms. No basement, just a small closed in dugout area. Foundation not visible. Carpeting has been removed. Good parking area on back of lot coming off alley. (id:57312)
Royal LePage Parkland Agencies
1708 2nd Avenue E
Brooks, Alberta
Very Affordable Home ,Many Upgrades in recent years ,New Metal Roof 2023, New wood fence 2022 with Chain Link Gate ,Bigger Deck 2023 ,New Hot Water Tank 2023 , New Laminate and Vinyl Flooring 2023. Open Living Room Kitchen design ,Great open Kitchen with Corner Pantry ,lots of Cabinets with adjoining Dining area. Good Sized Master bedroom with 3 piece ensuite and walk-in closet .Main floor laundry and private entrance to lower area . Basement fully developed with 2 large bedrooms and kitchen area .Roughed in plumbing for another Laundry room . Seller will Supply Title Insurance in LIEU of RPR at Closing. (id:57312)
Royal LePage Community Realty
2013 Sunflower Crescent
Coaldale, Alberta
Welcome to 2013 Sunflower Cres. This is the home you have been waiting for in the Seasons, where you own your lot, no pad/rental fees. This 2024 Modular Home features 3 bedrooms and 2 bathrooms. The kitchen has a walk in panty, plus an island with extended eating bar. Also included is the fridge, stove, dishwasher and microwave. This home also has a utility room with a closet, space for your freezer and your washer/dryer. Come check out the latest modular home in the Seasons, you will not be disappointed. (id:57312)
RE/MAX Real Estate - Lethbridge
704, 135 Mahogany Parade Se
Calgary, Alberta
The Braeburn floorplan is a beautifully compact one-bedroom, one-bathroom townhome designed for comfort and efficiency. ZEN townhomes feature superior insulation, triple-pane windows, and advanced construction techniques that keep energy costs low and comfort high. Inside, you'll find a fully equipped kitchen with modern appliances and a convenient eating counter connected to a stylish living area perfect for relaxation or entertaining. The separate bedroom offers a peaceful retreat, and the adjacent bathroom boasts quality fixtures and finishes. This home also includes an outdoor living space, extending your living area and providing the perfect morning coffee or evening relaxation spot. Ideal for first-time homebuyers or investors, the Braeburn offers a smart, efficient introduction to homeownership. Every square foot of this home is thoughtfully designed to maximize functionality, energy efficiency and style, making it a great investment. Photos are representative. (id:57312)
Bode
38 Alberta Drive
Fort Mcmurray, Alberta
Welcome Home! This starter home and / or investor property is in a great location downtown close to schools, shopping, and amenities. YOUR new home has 5 bedrooms, 3 upstairs and 2 down. 2 full bathrooms, kitchen, formal dining, and living room. YOUR basement features a large rec / games room. The size of YOUR yard is nothing short of AWESOME. YOUR new home sits on an over 7,000 sq ft lot and backs onto green space. If you love your coffee in the morning, you'll love the front porch where you can sip and listen to the birds sing! What's not to love about YOUR new home? This home is priced to move and won't be on the market long. Be sure to add this property to your viewing list! (id:57312)
People 1st Realty
