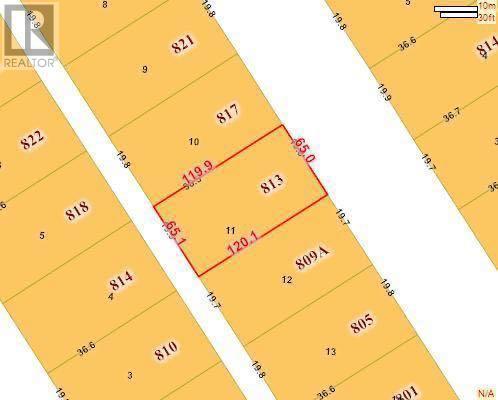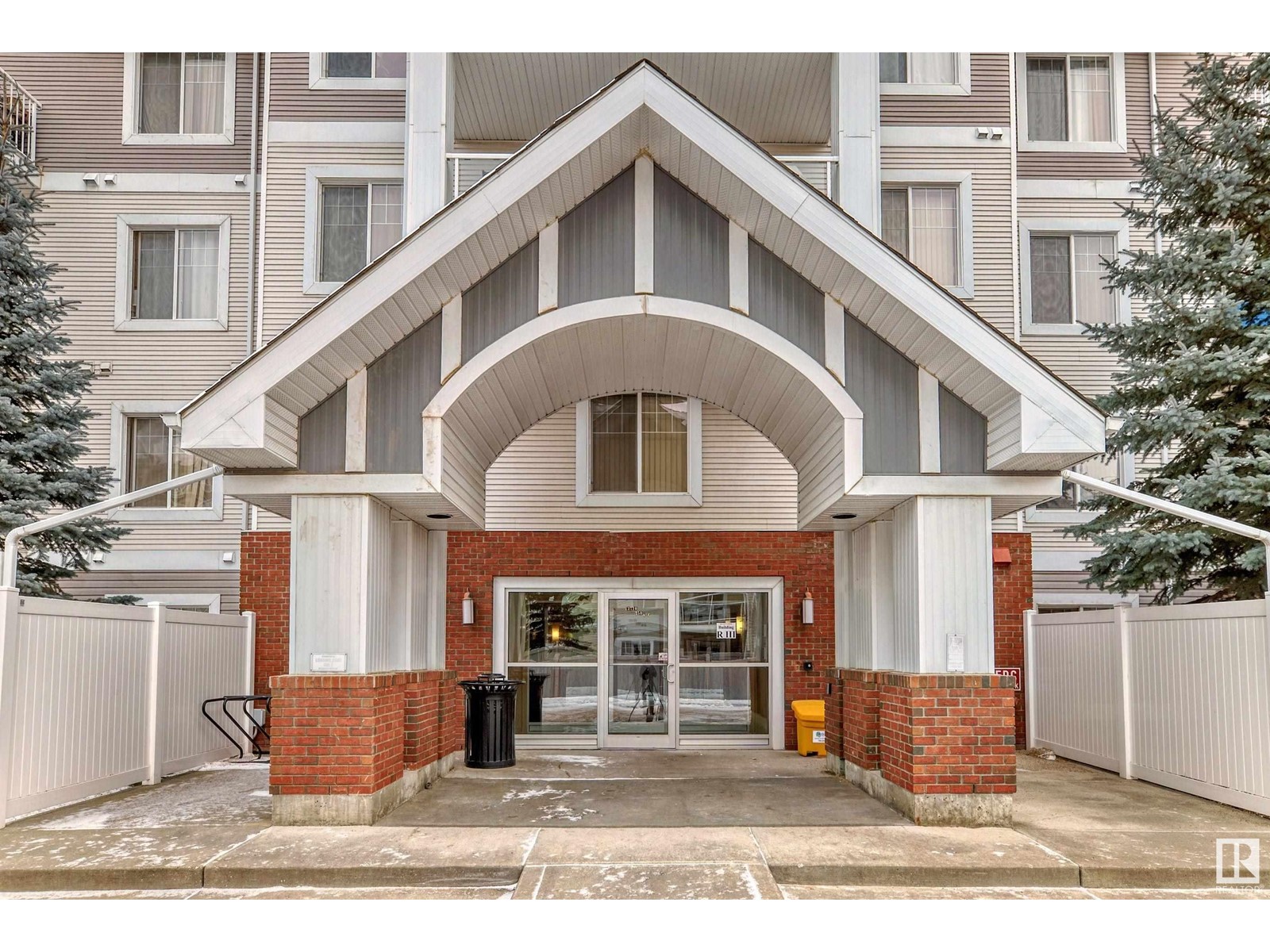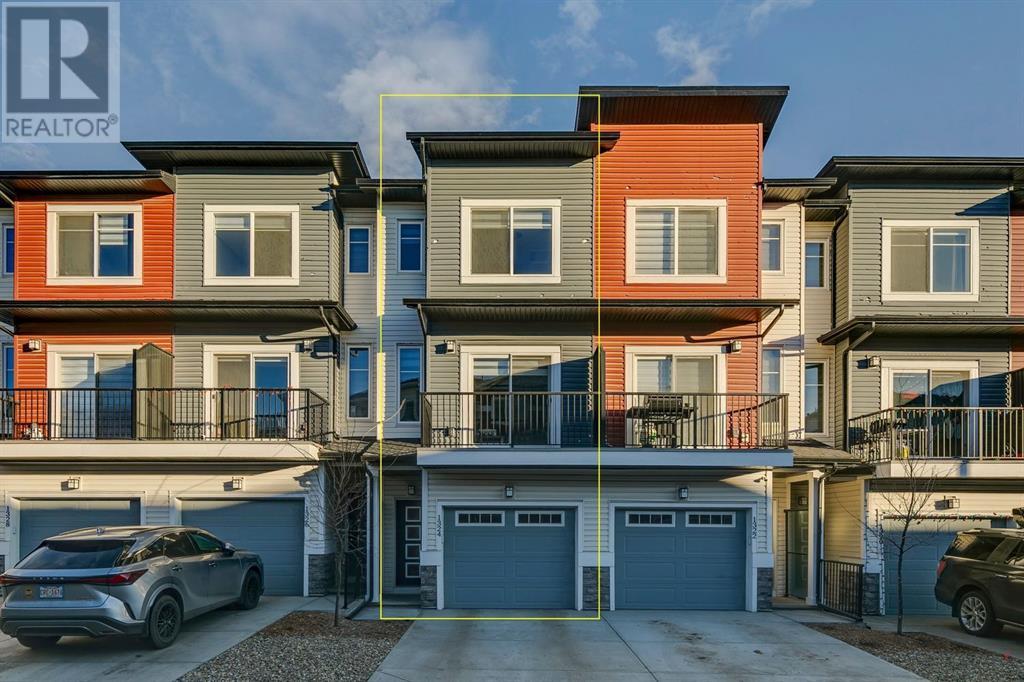W4r26t25s16qse Range Road 264
Rural Wheatland County, Alberta
Prime farmland located within the Area Structure Plan WC ASP - 11-012. (Parcel #7 on Google Map) This prime piece of Real Estate is situated on pavement and is an easy commute to Calgary ( 20 minutes), and only 15 minutes to either Strathmore or Chestermere. Aligned with all the major transportation corriders of Highway #1, Highway 564, Highway #9 and Glenmore Trail; this fabulous location avails developers to all the major roadways leading to the city and adjacent communities. Within steps of Lakes of Muirfield 18 hole Golf Course, a convenience store and liquor store. Opportunity knocks to become the leader in developing this Area Structure Plan further. Many of the development approvals have been undertaken and approved. There is already a high pressure gas line installed that will service 180 home sites. Along with this 80 acre parcel are adjoining parcels totaling another 500 acres for sale and all are included already in the Area Structure Plan that has been approved by the MD of Wheatland. An opportunity to purchase for the future and develop as you go. Approved water resources are also in place for the ASP. Productive farmland currently leased. Highway #1 Business Park and the De Havilland Airport and offices are approximately 4 miles away. A service station and some fast food outlets are already established. (id:57312)
Century 21 Bamber Realty Ltd.
606,607, 3316 Rideau Place Sw
Calgary, Alberta
This is the one you have been waiting for! When you drive up the hill from Mission, you are greeted by the private community of Rideau Towers. Built in 1955 by an Italian architect, using the latest in building technology, Rideau Towers is like a holiday resort in the center of Calgary featuring a private exclusive heated outdoor pool that is rarely seen in Calgary these days. Our 6th floor pet friendly home is a south facing corner unit (originally 2 units) with 1660 sq ft. and unobstructed views from every room. Always bright, super quiet and an undisturbed view. The current owners embarked on a high end full renovation with every detail attended to. Featuring an open kitchen with top grade cabinets, appliances and a 15 foot island. Just behind the kitchen is a perfect nook with an east facing window, laundry, wine fridge and plenty of built in cabinets. Cork flooring through out most of the unit are very quiet and warm to the touch. Spacious Master bedroom has lots of room for king size bed. Walk in closet is complete with custom built in cabinets, shelving and rods. 5 piece Master bath has large soaker tub and walk in shower. The bedroom/office/den has built in shelving, cabinets and desk. There is a 2nd full bathroom for guests. Rideau Towers sits on a lush 17 acre parcel steps from the Elbow River pathway system, 4th Street Village, transit/shops & is a few minute drive from downtown. (id:57312)
RE/MAX House Of Real Estate
118 Canter Wd
Sherwood Park, Alberta
Welcome to The Sicily, by Rohit - Award Winning Builder, located in the newest Sherwood Park Community of Cambrian. Purposefully designed to make living better! This 2188 sqft, 2 Storey home offers 3 bedrooms, 2.5 baths, DOUBLE garage & side entrance to the basement. The Neo Classical design style will WOW you as soon as you enter the thoughtfully designed open concept main level with a stylish kitchen that offers plenty of cabinets, pantry & island that over looks the dining & living area. Den & guest bath compliment the layout. Moving upstairs you will find a king sized primary suite featuring a walk in closet & 5pc ensuite. 2 bedrooms (1 with WI closet) are both generous in size, a 4pc bath, laundry & bonus room compliment this stylish home! You will LOVE living in Cambrian located north on Clover Bar Road just east of Greenland Garden Centre, featuring multiple parks, playgrounds, dog park & 8kms of ravine trails through Oldman Creek! It will also be the home to future schools & shopping. (id:57312)
RE/MAX Elite
813 3 Avenue
Beaverlodge, Alberta
Vacant residential lot located close to downtown amenities & ready for you to build your dream home on. 65 x 120 with R2 zoning on a quiet street. Services already on the property. Call today to find out the potential opportunities this lot could give you! (id:57312)
Royal LePage - The Realty Group
232 Ockenden Pl Nw
Edmonton, Alberta
Ogilvie Ridge is one of the most EXCLUSIVE neighbourhoods in Whitemud Creek. Situated in a quiet cul de sac just seconds away from the ravine, this classic 2300sqft, 2-storey could become your dream home. With 5beds+den the possibilities are endless. You are invited into a grandiose living space w/open to above, vaulted ceilings. The formal dining room is perfect for traditional dinners cooked in a kitchen that has been exquisitely renovated from top to bottom w/ new custom cabinetry, quartz countertops, & stainless steel appliances (incl. induction stove). There is a cozy family room w/a wood burning fireplace & a wet bar. Upstairs is a huge primary suite w/a massive 5pc ensuite. A great soaker tub & substantial sized walk in closet is a must nowadays & we got it! Main bath has Jack & Jill sinks for siblings getting ready. The basement is fully finished w/2 add'l beds & a 3pc bath. Brand new furnace was just installed too! Create memories picking apples & pears in the big backyard. Embrace what could be! (id:57312)
Yegpro Realty
#110 13710 150 Av Nw
Edmonton, Alberta
Phenomenal main floor unit in excellent Cumberland! This well designed condo has plenty of space to appeal to every buyer! Aspiring chef? Massive kitchen! Entertainer? Lots of room for activities! Neat freak? Luxury Vinyl Plank flooring AND in-suite laundry! Savvy investor? Two bedrooms with TWO FULL BATHROOMS! The entire building is well managed and maintained, and includes one titled underground stall! Close to bus routes, shopping, highways and freeways, it's the next best thing! (id:57312)
RE/MAX Professionals
267 Belfast Street Se
Medicine Hat, Alberta
Nestled on a desirable, centrally located tree-lined street, this stunning home offers the perfect blend of sophistication and style. Just steps from downtown, shops, and services, every detail has been thoughtfully updated to create a contemporary and inviting space.The gorgeous, on-trend renovations include a sleek new kitchen, modern flooring, elegant lighting, and a spa-inspired main floor bathroom. Custom built-in details add character and warmth, while new shingles, soffit, fascia, and a revamped front deck and rear patio enhance the home’s curb appeal. The beautifully landscaped yard features a substantial shed, RV parking, and a show-stopping 28x26 garage boasting in-floor heating—an ideal space for hobbies, parking or storage. The reimagined basement provides two spacious bedrooms and a cozy family room, perfect for guests or additional living space. Whether you're downsizing, a professional couple, or a buyer seeking unique features and quality craftsmanship, this home is a true standout. Don’t miss the opportunity to make it yours! (id:57312)
Real Broker
132 Harmony Circle
Rural Rocky View County, Alberta
Harmony - 132 Harmony Circle - Fall in love with this 2,512 sq ft 2 storey family home featuring modern finishes and 4 bedrooms, 2.5 bathrooms, and a detached triple car garage. The open main floor features vinyl floors throughout, a 2-piece bathroom, a bedroom that can also be used as a main floor office, and a laundry room with a laundry chute. The bright living room with a gas fireplace is open to the kitchen creating a wonderful space to entertain. The kitchen has a large center island, quartz countertops, and stainless steel appliances including a gas cooktop, built-in oven and microwave, chimney hood fan, dishwasher, and refrigerator, and a large walk-in pantry. The spacious dining area has room for a large table, a vaulted ceiling, and a sliding patio door for yard access. The back door mudroom has a closet and storage to help keep the main floor tidy and allows access to the backyard where you will find a full-width deck and triple garage. The upper level includes a large primary bedroom with a 5 pc ensuite complete with a modern glass shower with herringbone tile, a free-standing soaker tub, a spacious countertop with dual sinks, and a large walk-in closet fully customized with California Closets. There are 2 additional bedrooms on the upper level each with a walk-in closet and customized with California Closets. The bonus room and 4 pc main bathroom complete the 2nd floor. The basement is partially finished professionally allowing an easy completion of flooring, paint, and fixtures for the new buyer to finish to their liking. Additional updates to the home include central air conditioning, water softener, slow-close drawers, soft-close cabinets, Hunter Douglas Silhouette Window coverings throughout - the primary bedroom and sliding patio door in the dining area include remotes, triple car garage fully insulated and completed with Trusscore + much more!! This home is located in the desirable community of Harmony which is a short drive to Cochrane or Calgar y and is in close proximity to the Springbank Airport and top-rated schools including the Edge School. The community of Harmony offers quick access to the mountains, ample amenities within the community such as Mickelson National Golf Club, a lake and beach club, LaunchPad, an adventure park, ample pathways and playgrounds, a future Village Centre plus much more! Call for more info! (id:57312)
RE/MAX Real Estate (Central)
1324 Sage Hill Grove Nw
Calgary, Alberta
Make this delightful townhouse nestled in the vibrant and convenient neighbourhood of Sage Hill in Northwest Calgary yours. This new listing offers 1721 square feet of finished living space- perfect for those seeking a comfortable and modern lifestyle. With a total of 4 bedrooms and four and a half bathrooms, this home provides ample room for family living and while still having enough space for entertaining guests. The primary bedroom serves as a peaceful retreat accessible on the main floor requiring no stairs and away from the main living area. The additional bedrooms offer versatility for various needs and every room can have its own private bathroom, including the studio style room in the basement. One of the standout features of this property is its prime location: Banks, Dentist, Library, grocery stores (Walmart and T&T), numerous local restaurants, larger fast food chains all are within walking distance or a short drive's away. For those who enjoy the great outdoors, Sage Hill Vista Point park is within easy reach, offering a picturesque setting for leisurely strolls or invigorating jogs. Commuters will appreciate the convenience of the nearby Hamptons Bus Terminal, making travel around the city a breeze. The quality of build in this townhouse is evident, with attention to detail and modern finishes throughout. Parking won't be a concern here with a single attached garage and private driveway. There is also ample street parking close why as well. Having convenience at your door allows you to focus on the important things in life - like deciding which local attraction to explore next or what to eat for dinner. Whether you're a nature enthusiast, a shopaholic, or somewhere in between, this neighbourhood has something for everyone. (id:57312)
Zolo Realty
4909 19 Avenue Nw
Calgary, Alberta
**CHECK OUT THE VIRTUAL TOUR** STEPS TO PARKS | HIGH-END DESIGNER FINISHES | WHITE OAK WIDE PLANK HARDWOOD | QUARTZ COUNTERTOPS | LARGE WINDOWS | GOURMET UPSCALE KITCHEN | 4 TOTAL BEDROOMS | 4.5 BATHROOMS | FINISHED BASEMENT | WET BAR | OUTSTANDING LOCATION. Brand new luxurious home exceptionally located just steps to both Bowmont and Shouldice Parks! No detail has been left out of this opulent home with breathtaking views, designer details and excellent location. Immediately be impressed by the upgraded architecture with NIGHT GREY HARDIE BOARD and batten exterior and OVERSIZED WINDOWS. The interior is equally as striking with WIDE PLANK WHITE OAK flooring, 9 foot ceilings, UPSCALE DESIGNER LIGHTING and an abundance of natural light. The front dining room embraces the light that streams in from the oversized East-facing window creating a BRIGHT AND AIRY meal space. Entertaining is the focus of the gourmet WHITE KITCHEN that is sure to inspire culinary wonders with a plethora of FULL HEIGHT SHAKER STYLE CABINETS, high-end stainless steel appliances, a gas stove, QUARTZ COUNTERTOPS, glossy tile backsplash and a MASSIVE ISLAND for everyone to gather around. Adjacently, the living room promotes relaxation in front of the gorgeous fireplace and BEAUTIFUL BUILT-INS for both display and storage. A handy mudroom with LOADS OF STORAGE SPACE and a privately tucked away powder room complete this level. Ascend the stylish iron-railed staircase to the upper level. Beautiful views add to the allure of the primary bedroom, a true owners sanctuary with a CUSTOM WALK-IN CLOSET and an opulent ensuite boasting dual sinks, a deep soaker tub and an oversized walk-in rain shower. Also on this level are 2 additional spacious and bright bedrooms with AMAZING VIEWS, another full bathroom and convenient upper level laundry. No need to haul loads up and down the stairs! The finished basement with 9’ ceilings is the perfect extension of the home, come together over movies and games in the HUG E REC ROOM with a built-in media area and a fantastic wet bar making snack and drink refills a breeze. This level is also home to the 4th guest bedroom, another lavish bathroom and tons of storage. The PRIVATE and peaceful SOUTH FACING backyard will have you spending summer evenings barbequing with friends on the concrete patio while the kids play in the grassy yard. A DOUBLE DETACHED GARAGE further adds to your comfort and convenience. This exquisite home seamlessly combines beauty with function and is situated in a much sought-after neighbourhood that is within walking distance to river pathways and Shouldice Park and mere minutes to Downtown, U of C, hospitals, Market Mall and more! (id:57312)
Real Broker
747 5a Street Nw
Calgary, Alberta
For obvious reasons a property of this caliber doesn’t come to market very often… As you approach this end-unit townhome you’ll notice the private entrance with charming brick accents is set well back from the street. The main floor provides a tastefully renovated kitchen, the dining area with dramatic vaulted ceilings, an updated powder room, the welcoming living room with tall ceilings and a wood burning fireplace to enjoy in our chilly months, as well as access to the spacious private deck to enjoy in our warmer months. The second floor features two generously sized bedrooms and the beautifully remodelled 5-piece bathroom complete with modern tub, oversized walk-in shower and dual vanities. The top level offers flexibility as an exceptional primary bedroom with ample closets, vaulted ceilings, private balcony and additional space for a private office or simply provide an area for relaxation and solitude. The lower level offers a huge family room, laundry area and an attached extra wide single garage. This residence is located in the heart of Sunnyside, which is within just a few minutes walk to some of Calgary’s best shops, restaurants and quick access to downtown, as well as the Bow River Pathway system. Is it really a wonder a property like this doesn’t come to market very often? (id:57312)
Charles
2130 52a St Sw
Edmonton, Alberta
Pride of Ownership is Evident! Nestled in Walker Lake, the east-facing half Duplex boasts around 2140 sqft of living space & features 3+1 Beds and 3.5 baths. The open main floor offers a functional living room, a modern kitchen, SS appliances, a large island, and a dining rm. A two-piece Guest bathroom, roomy front foyer & mudroom complete the main level. The upper floor offers an east-facing bright Master suite with an oversized window, a 5-piece ensuite & walk-in closet, 2 spacious bedrooms, a full bath & closet laundry. Newely developed basement has a large bedroom, a large REC rm and a full bath with a shower & glass slider. Move-in-ready half duplex features fresh paint and new LVP flooring throughout. Single attached garage & personal driveway- an absolute convenience! Excellent curb appeal, Attractive exterior finished with vinyl and multitone stone, fully landscaped yard, wooden deck & new storage shed all come along. Close to all Amenities, Parks, Schools, & Shopping Centre. It is a must-see!! (id:57312)
Maxwell Polaris











