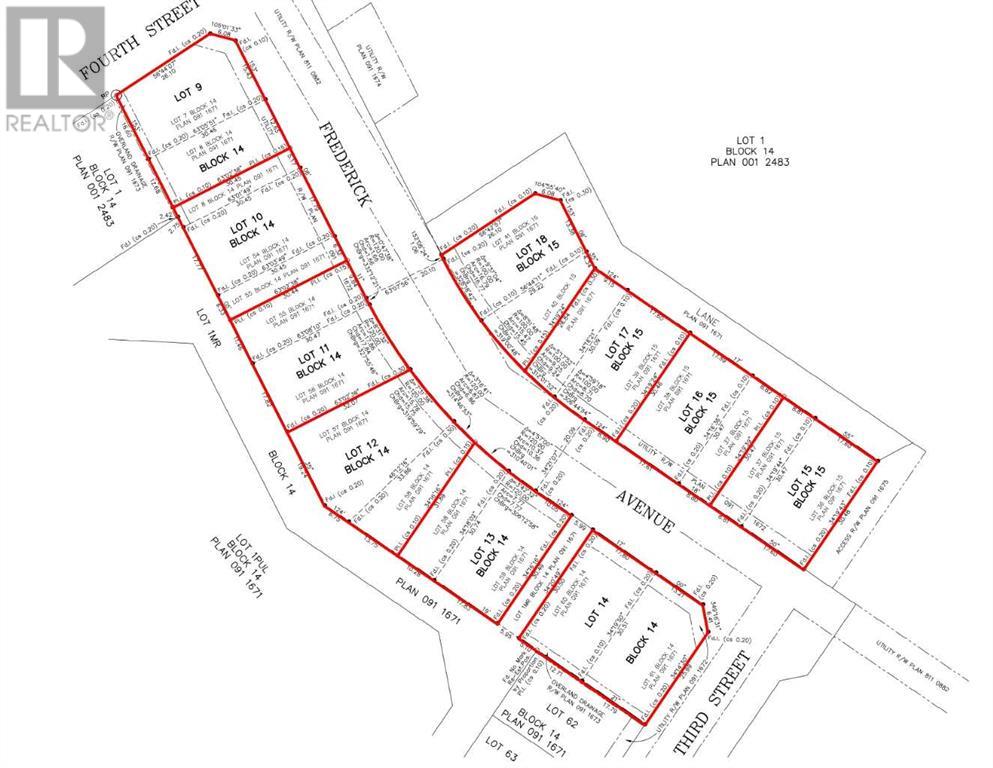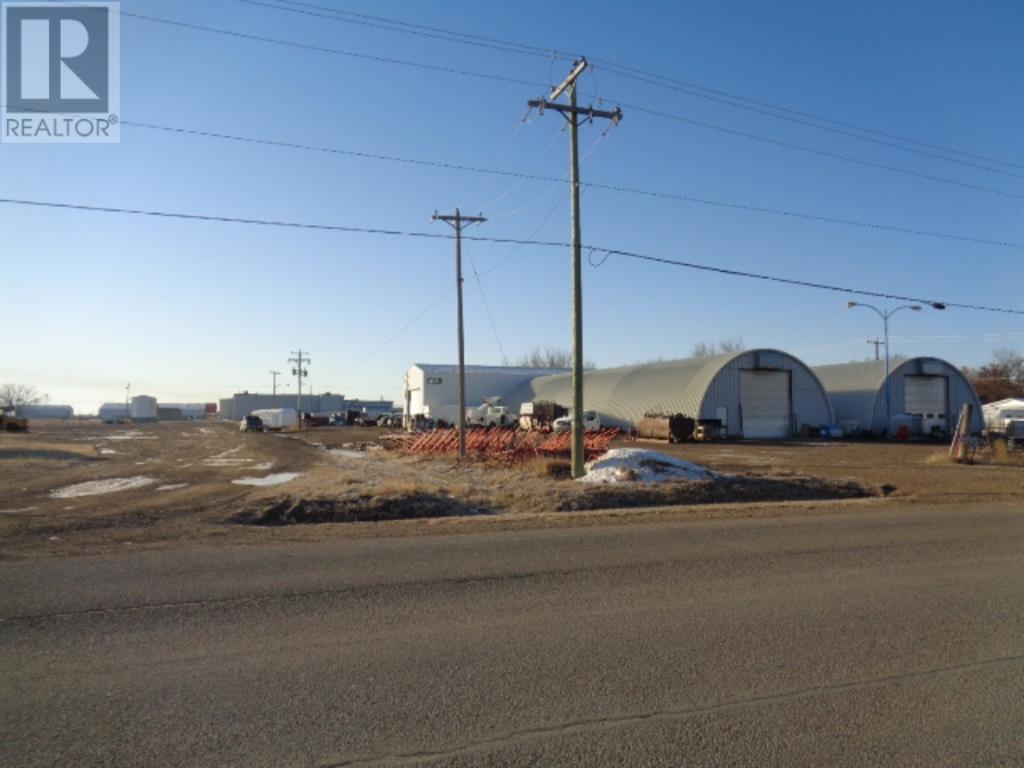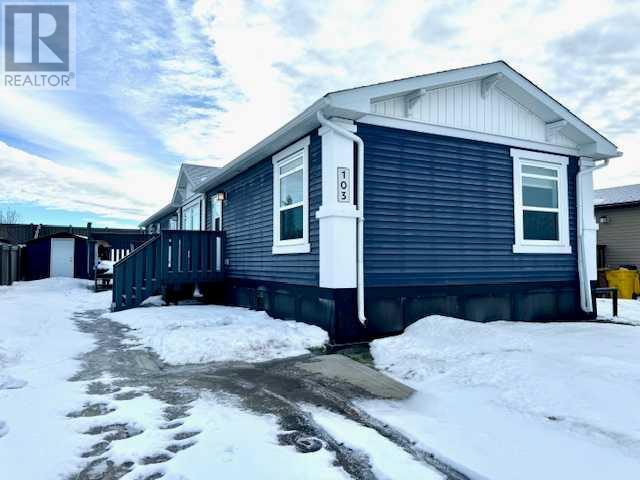410 Frederick Avenue
Standard, Alberta
*** 7 LOTS FOR SALE - AMAZING DEVELOPMENT OPPORTUNITY ***Prime investment property for future development in the Village of Standard. All utilities (sewer, water, electric, gas) are to each lot. Paved sidewalks and street lights already installed in the subdivision. Close to K-12 school, local shopping and only 25 minutes from Strathmore with all it's amenities. *** Building Restrictions: Commence building prices within the first year, lock-up stage within the following year and 3 years to complete to build *** (id:57312)
RE/MAX Real Estate (Central)
477 72 Avenue Ne
Calgary, Alberta
OPEN HOUSE SAT DEC 21ST 1:00-3:00PM! Nearly renovated right down to the Studs! This 5 bdrm + 4 full bath bungalow backs directly onto a park, with double detached garage, clay tile roof, large back deck, all new windows, newer appliances and more! Just under 2,000 sq ft in total living space here. Enjoy the additional front deck, updated poured-concrete walkways, and front lawn with nice setback. Main level includes, front living room and TV/entertaining space, vinyl plank flooring, spacious Kitchen with island + built-in storage, Quartz counters, undermount sink, stainless steel appliances, updated cabinetry, side storage area with stackable laundry rough-in, vaulted ceiling, skylights and LOTS of natural LIGHT overall. The Primary bedroom also features a clever 3-piece ensuite bath and lovely French doors opening onto the back deck and there are also 2 more good sized bedrooms and a 4-pc bath .The lower level features an Illegal basement suite with updated egress windows, wiring and exhaust/vent van rough-ins, new furnace and hot water tank, 2 more bedrooms, another 3-pc and 4-pc bathroom and laundry room with hook-ups. The large, South-facing, backyard features a huge deck with built-in storage and access ramp, double-detached garage, covered bike and item storage beside the garage and you can walk right out to the park. Close to schools, transit, shopping, restaurants and a quick drive to the Calgary International Airport. ALSO possibly a great opportunity to rent out both levels or live-up + rent-down for investment! (id:57312)
Real Broker
422 Frederick Avenue
Standard, Alberta
*** 7 LOTS FOR SALE - AMAZING DEVELOPMENT OPPORTUNITY ***Prime investment property for future development in the Village of Standard. All utilities (sewer, water, electric, gas) are to each lot. Paved sidewalks and street lights already installed in the subdivision. Close to K-12 school, local shopping and only 25 minutes from Strathmore with all it's amenities. *** Building Restrictions: Commence building prices within the first year, lock-up stage within the following year and 3 years to complete to build *** (id:57312)
RE/MAX Real Estate (Central)
416 Frederick Avenue
Standard, Alberta
*** 7 LOTS FOR SALE - AMAZING DEVELOPMENT OPPORTUNITY ***Prime investment property for future development in the Village of Standard. All utilities (sewer, water, electric, gas) are to each lot. Paved sidewalks and street lights already installed in the subdivision. Close to K-12 school, local shopping and only 25 minutes from Strathmore with all it's amenities. *** Building Restrictions: Commence building prices within the first year, lock-up stage within the following year and 3 years to complete to build *** (id:57312)
RE/MAX Real Estate (Central)
5704 54 Avenue
Taber, Alberta
This is a great chance to own a revenue generating shop in a central location in Taber! This 20,164 sq. ft. shop currently is currently occupied by 3 tenants and generates steady monthly revenue. It could also be arranged for a new owner to move in and set up their own operations. This could be used for a heavy or light mechanic shop or a storage/warehouse facility. There is room for large vehicles to pull through and there is plenty of yard space. This is a fantastic investment opportunity for a ready to use building at a time when new construction costs are quite high! (id:57312)
Century 21 Foothills South Real Estate
202, 4835 Dalhousie Drive Nw
Calgary, Alberta
Welcome to this rare gem nestled in the sought-after northwest community of Dalhousie. Situated on the top floor of an 18+ exclusive, low-density building with only 16 units, this (measurements to come) sq. ft. end unit offers privacy, elegance, and modern comfort. The building itself has a luxurious feel as you enter and features a sweeping curved staircase and tasteful decor. A private foyer welcomes you into the unit itself and opens to a floorpan filled with natural light and airiness thanks to an abundance of large windows and tall ceilings. The stunning modern white kitchen is a chef's delight with stainless steel appliances, lots of counter space and a layout perfect for cooking and entertaining. When the weather allows, step out onto the covered balcony, a peaceful spot to enjoy your morning coffee or unwind after a long day. The living room invites relaxation, with its cozy gas fireplace surrounded by stylish built-in shelving and the dedicated dining area is large enough to accommodate sizable dinner parties. The condo boasts two spacious bedrooms, including a luxurious primary suite with a walk-in closet, extra linen storage, and an ensuite complete with a soaking tub and separate shower. The second bedroom, versatile as a home office or guest room, is conveniently located near the additional 3-piece bathroom where you will also find the in-suite laundry. The unit has a staggering amount of storage closets and in addition there is a massive storage unit in the underground parking garage located right in front of your two titled side by side parking stalls. Amazing value! The condo is located just steps from Dalhousie Station where you will find all kinds of shopping, restaurants, Starbucks and a grocery store. The Dalhousie LRT station is a short walk away and there is a bus stop located right outside the building. For walking or biking enthusiasts there are numerous pathways to explore. The building is well managed and has a very attentive board. Units in this building don't come to market very often - don't miss the chance to call this wonderful condo your home! (id:57312)
Cir Realty
99 Elm St
Fort Saskatchewan, Alberta
Welcome to the dream! Offering 2490 Sq.ft of thoughtfully designed living space this home features 3 bedrooms, 3 bathrooms, and a double attached garage for your convenience. Upon entry, you’ll be greeted by a cozy den, a 3 piece bathroom, and a generously sized mudroom. The kitchen is a showstopper, boasting sleek white cabinetry, plenty of counter space, and a large center island that seamlessly connects to the living and dining areas. Enjoy the open feeling of the main floor with high ceilings and large windows, filling the space with natural light. Upstairs, turning left reveals a spacious bonus room, two bedrooms, a four-piece bathroom, and a well-placed laundry room. On the right, the primary suite offers a private retreat, complete with dual sinks, a walk-in shower, a soaking tub, and a walk-in closet. Move-in ready and ideally located near schools, parks, shopping, this home is perfect for family living. Stainless steel appliances are included, and don't forget I back onto greenspace! (id:57312)
RE/MAX Real Estate
3335 33 Street
Whitecourt, Alberta
This 12,300 sq.ft. shop was built in 2006, but looks brand new thanks to regular maintenance and up keep. Commonly know as the Fastenal building it is wood frame constructionwith metal cladding, while the inside is a mixture of drywall amd metal finish. It is located just off busy Hwy 43 in Whitecourt right behind the Kanata Inn so easily accessible. Sitting on 1.7 fenced acres it is divided into 3 separate leaseable units. All Units have 3 Phase power, natural gas heating with separate metering. Unit B also has Air Conditioning. UNIT A has been leased to the same tenant since 2006 and provides for 5,400 sq. ft. (90 X 60). The Tenant is prepared to sign another 5 year extension in Dec 26. Their space is mostly wide open to accomodate industrial shelving but also had 1 large office, 2 bathrooms, a shop sump, 1 OH door, 2 man doors, 1 Store Front door, 2 levels of windows street side, paved parking and sidewalks. UNIT B offers 4,200 sq.ft. (70 X 60). Includes 2,000 sq. ft. of shop space with 1 OH door plus 2,200 sq.ft. of nicely finished office space providing 2 large partially furnished offices, large conference room with 12 seat Boardroom table, Kitchen/Lunchroom and 2 bathrooms. The upper mezzanine is another 1,200 sq.ft. and has 5 large partially furnished offices. It also had brand new A/C and central vac. Unit C has 2,700 sq.ft. (45 x 60) mostly mechanical shop plus open 400 sq.ft. mezzanine. This space has been leased to the same tenant since 2009. There are also provisions and service connections to provide for a building extension at this end. The Unit B is currently For Lease, but you could buy the whole shop, put your busines in the middle Bay and offset your costs. With imterest rates coming down now is the perfect time to set up your future and consider this type of investment. (id:57312)
RE/MAX Advantage (Whitecourt)
103, 11850 84 Avenue
Grande Prairie, Alberta
VACANT AND IMMEDIATE POSSESSION IN KENSINGTON!!! This 1520 sq ft mobile home has 3 bedrooms and 2 bathrooms. You will be amazed by the gorgeous kitchen and the feature green island, white cabinets, built in-oven, & microwave, cooktop, stainless steel appliances, upgraded light fixtures, and huge dining area with garden doors leading out the the deck. The living room is bright and spacious. The primary bedroom has a large ensuite with a double vanity, a soaker tub, a double shower, and a huge walk-in closet. Bedroom 2 / 3 and a full bathroom are on the opposite side of the home. There is a laundry room with tons of storage, The entrance has a nice built-in bench and a place to hang jackets. The backyard is landscaped, has a nice deck and a shed. Book your showing today!!! (id:57312)
RE/MAX Grande Prairie
1400 Halifax Road W
Lethbridge, Alberta
This brand-new 1,950 sq ft Van Arbor Home is perfectly situated on a corner lot, backing south onto one of the best parks in Lethbridge. With breathtaking park views and exceptional design, this home offers a blend of modern luxury and practical living.The main floor features an open-concept layout, highlighted by a spacious kitchen with a large island, quartz countertops, a gas stove, and stainless steel appliances. A butler’s pantry with a built-in microwave enhances the kitchen’s functionality, making it ideal for both everyday meals and entertaining. The dining area flows seamlessly into a cozy living room with a gas fireplace, creating a welcoming space for family gatherings.Upstairs, the home features three bedrooms, including a primary suite that boasts a private balcony—perfect for enjoying your morning coffee while soaking in the serene park views. The primary suite also includes a 4-piece ensuite and a walk-in closet. An additional full bathroom and a conveniently located laundry room complete the upper level.Outside, the partially covered back deck offers an ideal setting for BBQs and relaxing evenings, all while enjoying the tranquil park setting. The double attached garage adds convenience, and the basement provides exciting potential for future development, including the option to add two more bedrooms and extra living space.With its stunning location, proximity to schools, and thoughtful design features, this home is perfect for families seeking a lifestyle of luxury and convenience. (id:57312)
RE/MAX Real Estate - Lethbridge
5012, 25054 South Pine Lake Road
Rural Red Deer County, Alberta
Get ready to build your dream cabin, with no building timelines, with a front walkout or park your RV on this lot with west backyard exposure & BACKING ONTO THE GOLF COURSE. Situated in the Whispering Pines Golf & Country Club Resort, this 175 acre gated community is nestled along picturesque Pine Lake, just 30 minutes east of Red Deer. Whether it's golfing, swimming, skating on the lake or simply enjoying the scenic beauty, this resort style living is sure to impress with access to it's marina, sports courts, laundry facilities and more. The club house has an indoor pool, hot tub, restaurant, bar and laundry facilities. Affordable condo fee of $200/month. Electricity, gas, water and sewer at property line. NOTE: The lot beside is for sale as well so this is a rare opportunity to a buyer who wants a great lot and adjacent extra space for sheds, parking etc. (id:57312)
RE/MAX Real Estate (Mountain View)
2036 30 Avenue Sw
Calgary, Alberta
You’ve been ahead of the curve your whole life, why stop now? This outstanding masterpiece will shatter the mold for semi-detached homes in Calgary. Highlighted by panoramic city and skyline views and exceptional outdoor living spaces. Custom architectural features throughout including a concrete demising wall. Unsurpassed craftsmanship and attention to detail by master builder, Design Factor Homes. Situated at the precipice of and elevated lot in the heart of South Calgary/ Marda Loop offering a true inner-city lifestyle. Superb modern open floor plan offers just under 3,000 sq. ft. of modern elegance. 10 mill glass railings stretch across all floors encasing the elegant staircase. The open main floor is an entertainer’s dream. The gourmet showcase central kitchen features professional grade stainless steel appliances, rich quartz countertops, ample amounts of full height custom built cabinets, tile backsplash, oversized single level island for casual dining, and a walk-in pantry. The adjacent spacious great room is a warm and welcoming space and is complete with a gorgeous stone clad gas fireplace. A full wall of glass blurs the line between the interior and the incredible extended exterior backyard living space The formal dining room is located on the opposite side of the kitchen and is highlighted by a modern minimalist chandelier. A flexible living space past the dining room offers direct access to the full length and covered south balcony. A privately located powder bath completes the main level. 3 full bedrooms up including a sprawling primary suite. The elegant primary suite boasts 2 walk-in closets, a built-in refreshment station plus a sitting area and sunny south views. The ensuite bath caters to your pursuit of relaxation with a curb less steam shower, heated tile floors, quartz countertops, dual sinks, and an art piece freestanding soaker tub. The generous dedicated second floor laundry room is complete with tile floors, built in upper and lower cabinet ry and a true wash sink. Step up to the spectacular rooftop patio and its Incredible 360-degree unobstructed views. The fully developed lower level gives you multiple living options and is complete with a wet bar, full bath and extra storage. Loaded with upgrades including oversized double heated garage that will accommodate 2 lifts, over height, 9, 10 + 11’ceilings throughout (including the basement), designer lighting throughout, high end plumbing fixtures, custom solid wood front door, solid core interior doors, Level 5 finished flat painted ceilings extensive use of pot lighting, 2’ x 6’ construction, and so much more. Centrally located and only minutes to all the eclectic shops, restaurants, pubs, and coffee shops in Marda Loop, shopping, dog parks, schools, Sandy Beach Park and minutes to downtown. This is the total package, a modern, meticulously crafted, high-end inner-city lifestyle home in a prime location offering outstanding views. (id:57312)
RE/MAX Real Estate (Central)











