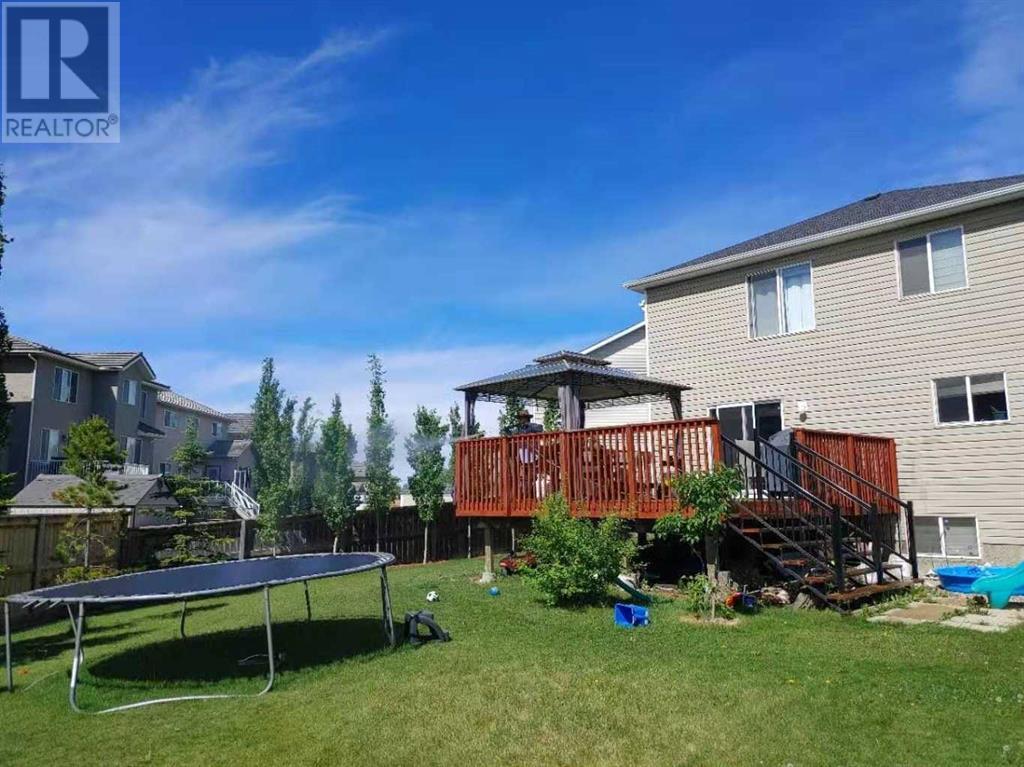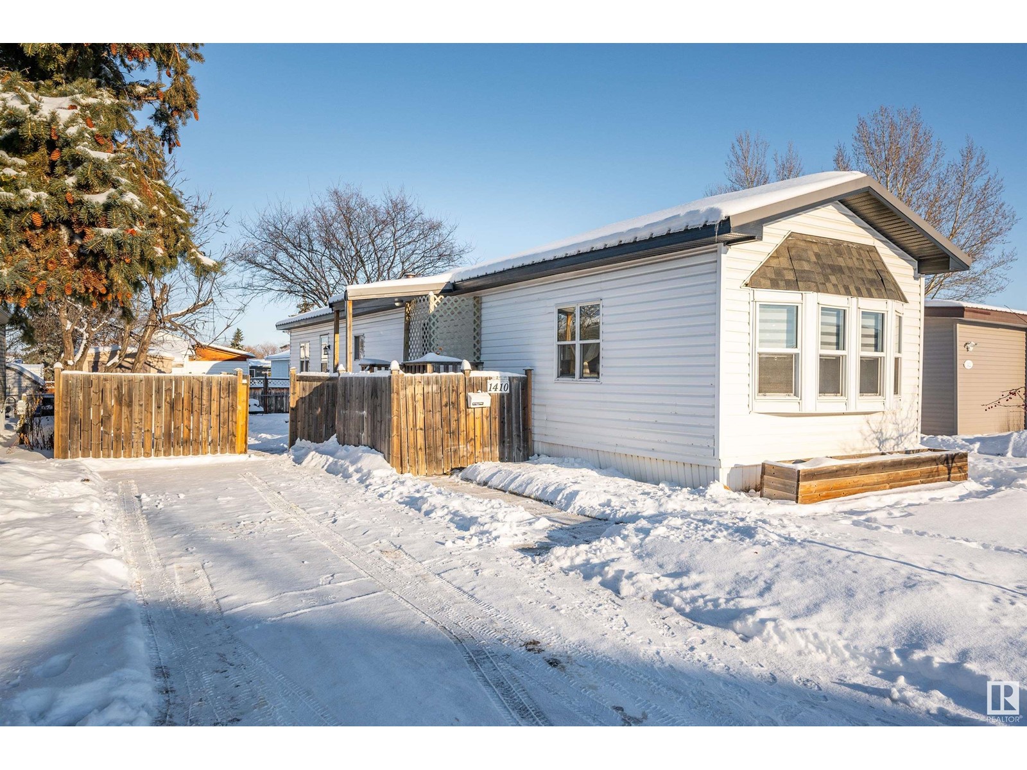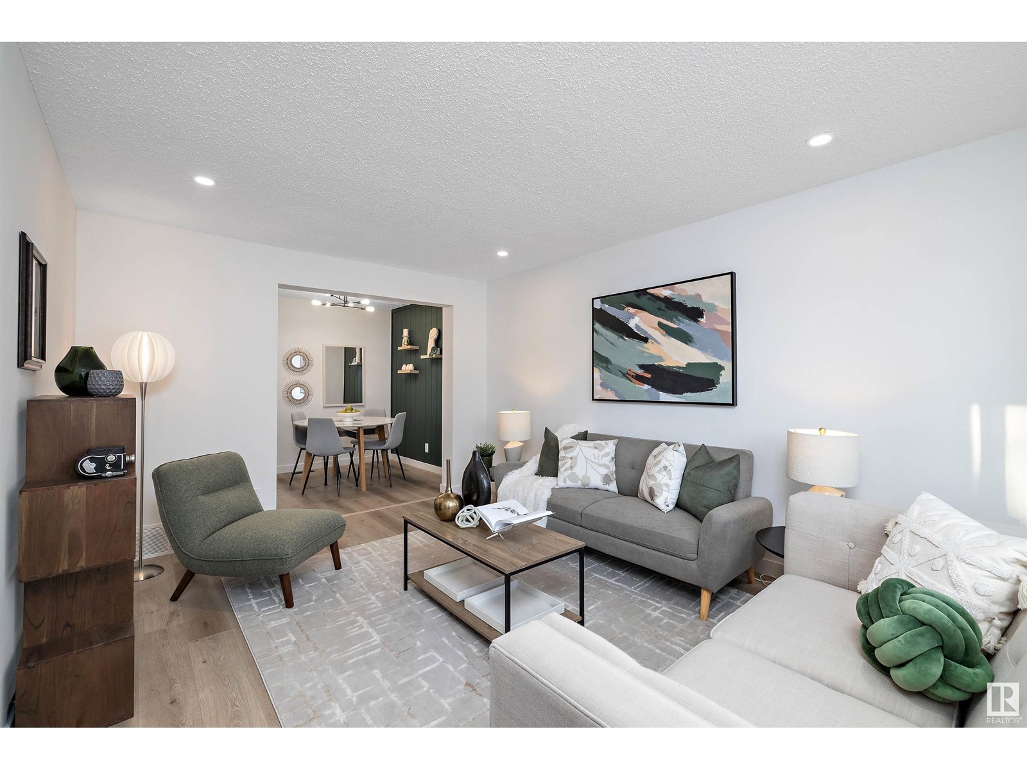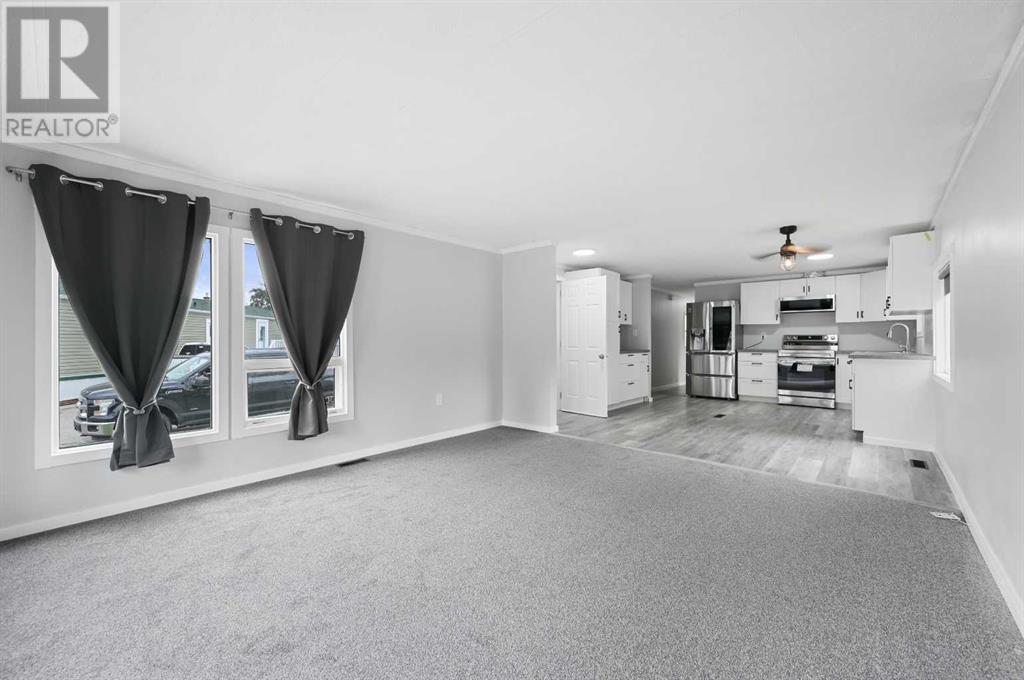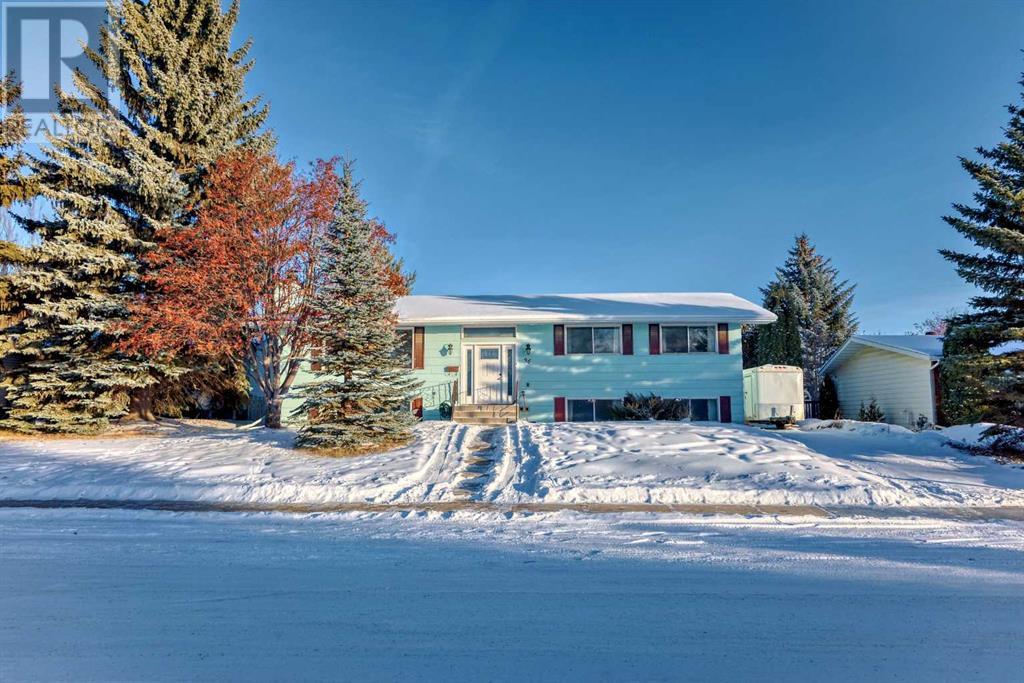49 Royal Elm Mews Nw
Calgary, Alberta
This stunning 2-storey detached family home, located in the serene NW Calgary community of Royal Oak, offers central air conditioning and is perfectly situated on a quiet cul-de-sac. The property is close to Royal Oak Natural Ravine Park and the storm pond park, providing picturesque surroundings. With easy access to numerous parks, schools, shopping centers, and the YMCA, it ensures convenience and an active lifestyle. Commuters will appreciate the quick connections to Country Hills Blvd NW, Stoney Trail NW, and the Tuscany CTrain Station, ideal for trips to the University of Calgary and beyond.Upon entering the main floor, you are welcomed by an open floor plan that seamlessly combines elegance and functionality. The expansive living room is bathed in natural light from two side windows and features a cozy fireplace, perfect for relaxing evenings.Upstairs, the spacious master bedroom awaits, complete with a 4-piece ensuite for ultimate comfort. The upper level also includes a bonus room, a 4-piece bathroom, and two additional generously sized bedrooms, offering ample space for family and guests.The fully developed basement is thoughtfully designed for relaxation and entertainment. It boasts a large recreation room, two additional bedrooms, a 3-piece bathroom, and a sizable storage room, providing both functionality and versatility. (id:57312)
Skyrock
303 Cranbrook Square Se
Calgary, Alberta
This unique three-bedroom townhome offers the perfect blend of modern design, thoughtful functionality, and unbeatable location. Features You’ll Love...... Flexible Third Level – Featuring a bonus room that allows access to a large patio, making it an ideal hideaway. Private Patio with Panoramic Nature Views – Your private retreat, perfect for relaxing or entertaining. Spacious & Open-Concept Design A main floor living room space with large windows to shower natural light into the space along with a functional kitchen that features stone countertops, stainless steel appliances, pantry, and dining area. Fenced Yard – small but quaint, this area is perfect for your hammock, a small vegetable garden, dog run or patio set and of course a much needed AC. King-Sized Primary Bedroom with Ensuite – Escape and unwind after your long strolls in the green spaces. Prime Location -A playground only a few steps away, close to South Health Campus, restaurants, shopping, theatres, parks, pathways, and the amazing YMCA. Natures Doorstep - Nearly 75% of the community is a green space such as parks, ponds and pathways and adjacent to the lovely Bow River. Access to Cranston Residents Associat ion - Enjoy programming at Century Hall in Cranston where you’ll also find a skating rink, splash park, playground and tennis and basketball courts.A Better Experience - A well thought out community for people of all generations and quality homes using elevated materials to create a timeless look and feel. Call your agent today. (id:57312)
Real Broker
5214 Silverpark Close
Olds, Alberta
Bring the whole family! This huge two story home truly provides room for everyone, with over 3160 square feet of living space including 4 massive bedrooms and a large den, 4 bathrooms, two family rooms and a living room, and two dining areas. You won't be tripping over each other here. The eat-in kitchen features stainless steel appliances, real wood cabinetry, great counterspace/workspace and a pantry. The living room and formal dining space are wide open, and there is a spacious but cozy family room at the back of the house with a wood fireplace and sliding doors out to the deck. Main floor laundry and a three piece bath are handy right off the back entrance. Upstairs, you won't believe the size of the primary bedroom, and it offers a walk-in closet, a full ensuite with soaker tub and separate shower, and access to its own balcony. Two other king size bedrooms and a full bath round out this floor. The basement is fully developed with another bedroom, the large den with walk-in closet, another bath, and all kinds of storage space. The possibilities are endless! Recent updates to this home include vinyl windows, vinyl plank flooring across the main floor, and a newer furnace and water heater. There is a true double attached garage, and the wide lot offers both a front driveway and additional off street parking spaces off the back alley. Make this the home of your dreams, and enjoy small town living at a small town price, just an hour from Calgary. (id:57312)
Century 21 Maximum
105 Taralea Green Ne
Calgary, Alberta
A magnificent two-storey front double garage home is for sale and backs up to a green space. The current owners have kept the house in pristine condition since they purchased it. The main floor has a living room that is distinct from the open kitchen and family area. The kitchen was recently renovated with quartz countertops, stainless steel appliances, and vinyl plank flooring. The second level includes four bedrooms, the master having an en-suite, and another full bathroom. The flooring upstairs is with carpet. All hail damage repairs were recently completed. The basement is illegal; the sellers were unaware of any permits and purchased it as-is. However, tenants occupy an entirely distinct unit. The current renters expect to stay. The community features include but not limited to Park, Playground, Shopping nearby, Leisure Centre, YMCA, Banks, elementary, junior and high school. (id:57312)
Bluepoint Realtors
#268 10520 120 St Nw
Edmonton, Alberta
Handyman special! Great opportunity to build sweat equity. Queen Mary park 2 bedroom 2 bathroom including 4 pc ensuite unit. Large living room with gas fireplace and patio doors to balcony. Formal DR off galley kitchen. Separate laundry and storage rooms. Needs flooring and toilets. Sold as is, where is. Close to MacEwan University, NAIT, public transportation, shopping and downtown. (id:57312)
RE/MAX Elite
4131 76 St Nw
Edmonton, Alberta
FORMER SHOWHOME! 3 BEDROOM & DEN. This stunning condo boasts a spacious, open concept living with modern finishes and comfortable living spaces. The lower level features a convenient double attached garage and a versatile den, perfect for a home office or extra living space. The main floor offers a half bath and balcony. The kitchen is a chef's dream with included kitchen appliances. Head upstairs to discover a laundry room with stacked washer/dryer, full 4-piece bathroom, 2 large bedrooms, and a spacious master with a walk-in closet and a luxurious ensuite. This home also includes all furniture and window coverings, high-efficiency furnace & triple-pane windows. Don't miss this rare opportunity to own a piece of Michael's Park luxury living. QUICK POSSESSION! Must qualify for first place program. (id:57312)
Mozaic Realty Group
7127 52 Av
Beaumont, Alberta
FULL BED & BATH ON MAIN! COMES WITH GARAGE. Award Winning Crystal Creek Homes. This stunning 2-storey detached home in the desirable community of Elan, Beaumont, offers a perfect blend of style and functionality. Enjoy the charming large front porch before stepping inside to an open-concept main floor, featuring a spacious living room, modern kitchen, and a tucked-away dining area. The main floor of the home includes a bedroom and a full 4-piece bathroom, perfect for guests or additional living space. Upstairs, you'll find a versatile bonus room, convenient walk-in laundry, a 4-piece bathroom, and 3 generously sized bedrooms. The primary suite boasts a walk-in closet and a private ensuite with shower. This home also includes a 5k appliance credit, quartz countertops throughout, a separate side entrance to the basement, and a double detached garage. Don't miss out on this beautiful property built by Crystal Creek Homes! (id:57312)
Mozaic Realty Group
39 Wentworth Close Sw
Calgary, Alberta
High Ceiling 17’ vaulted ceilings and big bright west windows allow natural light into open, connected living areas. Hardwood flooring, fireplace, main floor den, central A/C, refreshed basement, 4 bedrooms, 3.5 baths, large foyer, and mud room entrance from. Granite kitchen with lots of counter prep and storage area overlooking roomy living/dining areas. Two spacious secondary bedrooms and a vaulted 17’4” x 10’10” primary bedroom with generous 15’ x 9’ - 5 piece en suite. Bright functional basement with 4th bedroom, 3-piece bath(heated floors), family room, games area and laundry room with sink. The sunny, treed west yard looks down the fence line between other homes adding privacy and blue-sky vistas. A short stroll to schools, playgrounds, shops, restaurants, and parks. Recent updates:2019 roof - class 4 shingles, refrigerator; 2020 garage door and opener; 2021 attic insulation, basement completely redone, gas stove; 2023 new flooring (2nd floor and office), many new paints, noiseless exhaust fans, electric blinds, light fixtures, sensor stair lights, storage sheds; 2024 screen doors, 12'×16' wood deck, metal pergola with covering and blinds. (id:57312)
Grand Realty
7319 Armour Cr Sw Sw
Edmonton, Alberta
This beautiful well maintained home sitting in a one most desirable area in South side of the city, in Ambleside. a large master bedroom with a nice ensuite is every home owners dream. The Basment is still waiting for your imagination to be finished. Close to the airport , and amenities, schools. Fully landscaped, no back neighbours. This cozy home is waiting for you to call it your home. (id:57312)
RE/MAX Excellence
209, 1717 Bow Valley Trail
Canmore, Alberta
Nestled amidst the stunning Rocky Mountains, Alpine seamlessly blends rustic charm with modern luxury, creating a unique retreat for all seasons. This four-story boutique building features a variety of living options, from cozy studio suites to spacious 1-, 2-, and 3-bedroom condos, each thoughtfully designed to foster a vibrant community. With its striking contemporary A-Frame architecture, Alpine offers breathtaking panoramic mountain views, modern amenities, and a rooftop patio complete with saunas and spas. Developed by Highpoint Developments, this property is ideal for personal getaways or as a lucrative investment opportunity through platforms like Airbnb and VRBO. Committed to excellence in owner and guest satisfaction, Alpine promises a sophisticated alpine lifestyle with the potential for significant rental income. Highpoint Developments has a proven track record with successful projects across Canada, including the sold-out Ascent Canmore and Cascade Canmore. Experience the perfect balance of nature and luxury at Alpine Canmore. (id:57312)
Century 21 Nordic Realty
#1410 Jubilee Drive
Sherwood Park, Alberta
Welcome to Lakeland Village! This family-friendly community is home to this beautifully upgraded single-wide mobile. Featuring a lifetime metal roof, vinyl siding with extra insulation, newer windows, doors, plumbing, and fresh paint throughout. Enjoy an open concept design with a spacious front living room, large windows that fill the space with natural light, and a roomy master bedroom with a mirrored double closet. Currently set up with two bedrooms, it can easily be converted back to its original three-bedroom layout. The fully fenced backyard offers three large sheds for storage. With parks, trails, schools, and convenient access to Highway 16, Emerald Hills Shopping Center, and the hospital, this home is perfectly located. Don’t miss out—schedule your viewing today! (id:57312)
RE/MAX Elite
9c Twin Tc Nw
Edmonton, Alberta
Step into luxury with this fully renovated, End unit and turnkey townhome in the desirable community of Tweddle Place! This exquisite home offers sophistication at every turn with LOW CONDO FEES and impeccable design. The main floor dazzles with brand-new vinyl plank flooring, elegant shaker cabinetry featuring soft-close drawers, and undercabinet lighting that highlights the new Butcher Block Counters. A charming dining nook boasts a custom shiplap feature wall with floating shelves, while the spacious living room is perfect for entertaining under modern LED lighting. Upstairs, three generously sized bedrooms are adorned with plush new carpeting, complemented by a stunningly updated 4-piece bathroom. The fully finished basement offers a versatile den, a rec room, and a large storage/laundry space with a high-efficiency furnace. This masterpiece blends modern flair with timeless elegance! Close to all amenities and easy access to Whitemud Drive. (id:57312)
Exp Realty
8, 2460 Southview Drive Se
Medicine Hat, Alberta
Welcome to this mobile home which has seen some extensive upgrades! A large kitchen and dining room greet you upon entering with new vinyl flooring throughout most of the home. Newer vinyl windows throughout (not including bathroom and kitchen) along with new siding and additional insulation (and insulation in the skirting) are a nice upgrade to the efficiency of this home. There are three bedrooms and the two smaller rooms host built in beds which will stay with the home. The bathroom has seen upgrades including a new large soaker tub! The washer, dryer and stove are new within the last few years and there is a HE furnace and the water tank and fridge are newer as well (6 yrs old). The central air has recently been serviced(2023) and the metal roof was replaced within the last 4 years. There is a large fenced yard with mature raspberry vines at the back of the lot. Ready to move in with a quick possession to make this your new home! (id:57312)
River Street Real Estate
22, 6300 Orr Drive
Red Deer, Alberta
This two-storey townhome condominium offers a practical and inviting layout in a convenient location. Built in 1999, it features 2 bedrooms, 2.5 bathrooms, and plenty of functional living space. The kitchen is equipped with white cabinets, laminate counters, a center island with a sink, and matching white appliances, all set on durable vinyl flooring. Adjacent to the kitchen, the dining area also features vinyl flooring and offers a natural flow for everyday meals or entertaining.The living room is bright and cozy with large windows and a gas fireplace, also finished with vinyl flooring. Upstairs, you’ll find two spacious carpeted bedrooms, each with its own 4-piece ensuite. One bedroom includes dual closets, while the other has a walk-in closet for added storage.The home includes a single attached garage and an unfinished basement that’s ready for your personal touch. Outside, the backyard features a white vinyl fence, aggregate patio, grass, and a small garden area with garden blocks, creating a low-maintenance space to enjoy.This property is located close to numerous shopping amenities, walking trails, and offers easy access to 67th Street and Highway 2. The $240 monthly condo fee covers professional management by Sunreal, lawn mowing, snow removal, exterior insurance and maintenance, and contributions to the reserve fund. This is a great opportunity for a straightforward, well-maintained home in a prime location. (id:57312)
RE/MAX Real Estate Central Alberta
125 29a St Sw
Edmonton, Alberta
Step into elegance with this 2600+ sq. ft. custom home in Alces! The main floor boasts an open-to-above living area, a modern chef’s kitchen, a convenient spice kitchen, and a bedroom with a full bathroom—perfect for guests or multi-generational living. Upstairs, you’ll find a luxurious owner’s suite with a 4-piece ensuite and walk-in closet, two bedrooms connected by a Jack-and-Jill bathroom, a third bedroom with access to a common bathroom, a spacious bonus room, and the convenience of upstairs laundry. The fully finished basement features a 2-bedroom legal suite, perfect for generating extra rental income or accommodating extended family. With its own separate entrance and thoughtful layout, it’s a fantastic addition to this already impressive home! Located close to parks and top-tier amenities, it’s the ideal blend of comfort and convenience. Don’t miss out on this incredible opportunity! (id:57312)
Exp Realty
80 Burroughs Place Ne
Calgary, Alberta
This home has been fully renovated, so you won’t have to worry about a thing! It comes with a new roof (2022), home has been leveled, freshly painted, updated electrical and plumbing throughout, new subflooring throughout, and new carpet and vinyl plank flooring throughout. New windows (not all) with new window coverings. Upgraded bathroom with new vanity and shower. New Washer and Dryer in the bathroom. The kitchen is all-new, with all new appliances, and new soft close cupboards. The front entrance foyer/mudroom has been upgraded with new durable carpet, and in some area new Rockwell insulation has been installed! The deck has been freshly painted and is a great outdoor area to relax and enjoy the warmer months. If you're looking for something move-in ready, this might be the place for you! (id:57312)
RE/MAX Real Estate (Central)
7020 Kiviaq Cr Sw
Edmonton, Alberta
Welcome to Riverstead ant Keswick, located in the vibrant Keswick subdivision. The main level of this residence comprises a bedroom and a full bathroom, providing convenience and flexibility. The living area is impressively spacious, featuring an open-to-below space that fosters a warm and inviting atmosphere. The kitchen is stylish with dual-tone cabinets, elegant quartz countertops, and a separate spice kitchen for added functionality. Ascending to the second floor, the layout is crafted for both comfort and opulence. Two master bedrooms, each with its private ensuite, provide a combination of privacy and luxury. Bedroom 3 and the bonus room share a common bathroom, ensuring convenience for all occupants. The house is adorned with contemporary finishes & conveniently within walking distance, this residence offers accessibility to a K-9 school, a shopping plaza, and all major amenities. (id:57312)
RE/MAX Excellence
#121 10787 31 Av Nw
Edmonton, Alberta
Need a first time home or an investment property? This townhouse fits the bill with 3 bedrooms, granite countertops, laminate and ceramic tile flooring, a cosy wood fireplace, new doors, a large fenced private patio and 2 powered parking stalls. Recent upgrades include fencing and siding. Located in the quiet and peaceful neighborhood of Steinhauer this home is close to greenspace, schools, transportation and the Century Park LRT. This is a perfect starter family home with access to all the major amenities in SW Edmonton, Highway 2 and Whitemud Drive. (id:57312)
Century 21 Quantum Realty
36 Anders Close
Red Deer, Alberta
Attention Investor!! Don’t miss this opportunity to purchase a large bungalow on an oversized lot in the popular community of Anders Park. This house includes 2700 sqft of developed living space, 6 very large bedrooms (3 up and 3 down), 2 1/2 bathrooms, 3 huge living rooms, 26’ X 24’ heated detached garage with plenty of parking for all the toys & RV. The oversized lot is 8,280 sqft & provides a fully fenced yard, front driveway parking as well as alley access with lots more parking in the back. Recent updates include new vinyl plank flooring, new paint and some trim work, new heating boiler system with upper & lower zoned heating & new shingles in 2018. The main floor features a large open floorplan with large, comfortable rooms throughout, oversized windows, new vinyl plank flooring and paint, 3 great sized bedrooms, master with 2pc ensuite and double closets and a separate 4pc bathroom. The back mud room provides great access to the lower level which is fully finished basement and also has oversized windows making it feel welcoming & bright. There are 2 huge living/rec rooms, one with wood burning fireplace, 3 nicely sized bedrooms, large storage room, laundry/utility room and a 3pc bath. Great opportunity for investors with large square feet up and down and 6 bedrooms. Outside we have a very large lot, oversized heated garage, loads of parking behind the garage and more off street parking on front driveway. With its central location, quick access to all amenities & is close to schools, walking trails, parks & greenspaces this house is sure to sell quick. (id:57312)
Evolve Realty
#307 9504 182 St Nw
Edmonton, Alberta
WOW! Absolutely gorgeous, newly built 2 bedroom, 2 bathroom condo, modern & luxurious! Ideally located close to parks, shopping (West Edm Mall), schools. Stunning bright & white NEW modern Kitchen, with granite counter tops, plus dining area. Huge sunken living room with gorgeous wall mounted electric fireplace & patio doors to huge balcony. Master bedroom has patio entrance to very large balcony, huge walk into closet, plus 2pc ensuite. Second very spacious bedroom, large 4pc main bath, granite counters throughout, in suite laundry plus HUGE enclosed storage unit, as well as storage lockers on same floor. This is a PRIME LOCATION! (id:57312)
RE/MAX Real Estate
7010 Kiviaq Cr Sw
Edmonton, Alberta
Welcome to Riverstead ant Keswick, located in the vibrant Keswick subdivision. The main level of this residence comprises a bedroom and a full bathroom, providing convenience and flexibility. The living area is impressively spacious, featuring an open-to-below space that fosters a warm and inviting atmosphere. The kitchen is stylish with dual-tone cabinets, elegant quartz countertops, and a separate spice kitchen for added functionality. Ascending to the second floor, the layout is crafted for both comfort and opulence. Two master bedrooms, each with its private ensuite, provide a combination of privacy and luxury. Bedroom 3 and the bonus room share a common bathroom, ensuring convenience for all occupants. The house is adorned with contemporary finishes & conveniently within walking distance, this residence offers accessibility to a K-9 school, a shopping plaza, and all major amenities. (id:57312)
RE/MAX Excellence
519 6 Street Ne
Calgary, Alberta
Private, quiet, cul de sac location, just by the stairs to go up to the higher level. This renovated bungalow is walking distance to all the lovely amenities of Bridgeland. There have been substantially upgrades throughout. to include all new electrical service and panel, new plumbing, HVAC, shingles and all windows and doors, high end vinyl plank, plus all the interior finishings. Open concept on the main to include large living room and eating area , new kitchen with stainless steel appliances and eat up bar. The main bathroom has been remodelled and is conveniently located between the 2 bedrooms. There is an additional newly created 2 pc powder room close to the back entrance. The lower level is very bright with large windows. There is a door at the bottom of the stairs to close off this level. perfect if you want a mother in law abode. All new vinyl plank throughout with 2 bedrooms both with new egress windows,open living and eating areas plus nice wet bar/kitchen space. A double detached garage and sizable fenced west yard completes this lovely refreshed home (id:57312)
Real Estate Professionals Inc.
172 Brosseau Crescent
Fort Mcmurray, Alberta
RENOVATIONS COMPLETE! Over 8000 sq/ft LOT! Welcome to 172 Brosseau Cres. This beautifully renovated single-family residence offers the perfect blend of modern amenities and classic charm. With 4 spacious bedrooms and 2.5 bathrooms, this 1975 sq. ft. (above grade) home provides ample space for families of all sizes. On the main floor this home offers not one but two large living rooms both providing loads of natural light, one living room has a tiled surrounded wood fireplace and surround sound speakers. The renovated kitchen has ample counter and cabinet space, an incredible linear window that gives you a view of the entire backyard, newer appliances, and an eat up bar. The main level also offers a spacious office and laundry room. The 2nd level offers 3 bedrooms including the primary bedroom which has a renovated en suite bathroom with in-floor heat, a beautiful stand up shower with body jet system, a heat light, and built in cabinetry that surround mirror. The 2nd level also offers a 4PCE main bathroom which has also been renovated. The fully developed basement comes with a large rec room, the 4th bedroom, 2 large storage rooms, and a roughed in bathroom that comes with materials. Last but not least this home comes with a double attached heated garage, and a large fenced back yard. Nestled in the sought-after B Streets, this home is conveniently located near schools, parks, and shopping, ensuring you have everything you need just a short drive or walk away. Upgrades for this homes includes WINDOWS (2007), FURNACE (2017,) A/C (2017), SHINGLES (2017), PRIMARY EN SUITE (2022), KITCHEN (2006), HWT IS A 2004 BUT SAT IN STORAGE FOR 14 YEARS BEFORE BEING INSTALLED IN 2018, LIVING ROOM SLIDING DOOR (2007), 22ft X 14ft back deck (2024), KITCHEN COUNTER TOPS (2017). Call now for your personal showing. (id:57312)
Royal LePage Benchmark
2 Armageddon Avenue E
Diamond Valley, Alberta
A new 1,100-square-foot Bungalow will be built in Diamond Valley in 2025 by highly experienced Builder/Realtor Bruce Brady and Armageddon Homes Ltd. The bungalow will feature 9-foot-tall ceilings and an open-concept living area with 2 bedrooms, 2 bathrooms, a stacking washer/dryer, living room, dining room, and a kitchen complete with white cabinets and stainless steel appliances, including a fridge, stove, and microwave.Exterior FeaturesFoundation: Concrete foundation with weeping tile and damp-proofing for long-lasting durability.Framing and Insulation:Exterior walls: 2x6 construction on 16” centers with R22 insulation.Ceilings: R40 insulation for energy efficiency.Interior walls: 2x4 construction, all on 16-inch centers.Windows and Doors:Windows: Low-E, argon-filled, double-pane vinyl windows with white interior jams.Doors: Stainable fiberglass exterior doors for enhanced aesthetics and durability.Garage Door: R12 vinyl garage door for added insulation and efficiency.Siding and Roofing:Siding: Vinyl, or Smart horizontal and vertical siding, with a variety of color options available.Trim: White Smart Board trim for a clean, polished look.Roof: Black architectural shingles for a durable and stylish finish.Decks and Landscaping:Front deck and steps built with pressure-treated lumber and aluminum railings.Landscaped front yard with new sod and a flowering tree.Backyard unfenced and un-sodded, ready for customization.Interior FeaturesMechanical Systems:Furnace: High-efficiency gas furnace with 95% AFUE, 60,000 to 80,000 BTU capacity, and two-stage/variable-speed operation for year-round comfort.Water Heater: Energy Star-rated 40- to 50-gallon gas water heater, suitable for high-demand use. A tankless water heater option is available for upgrade.Kitchen:Stainless steel appliances, including a double sink, 36" fridge, 36" range, and microwave with hood fan.Standard white cabinetry paired with quartz countertops.Chrome fixtures for a modern to uch.Bathrooms:Main Bathroom: Full white tub and shower with chrome fixtures, sink, and porcelain toilet.Powder Room: Half-bath with sink, toilet, and chrome fixtures.Laundry Room: Includes a stacking white washer and dryer, with an additional sink for convenience.Interior Finishes:5" baseboards and 3.5" MDF square-profile door and window trim for clean lines and elegance.Walls, ceilings, and trim painted with two coats of eggshell white for a cohesive look.Flooring: Tile in Bathrooms and Entryway, Premium vinyl plank flooring throughout the main areas for durability and style, with carpeted bedrooms for added comfort.Closets: Equipped with metal shelving and hangers for efficient storage.GarageFully insulated and drywalled, providing a comfortable year-round workspace.Dimensions: 20' wide x 22' deep, ideal for a double vehicle and additional storage.Includes one exterior man door for convenient access.Text Bruce for details at 403 473 5900. www.armageddonhomes.com (id:57312)
Keller Williams Bold Realty
