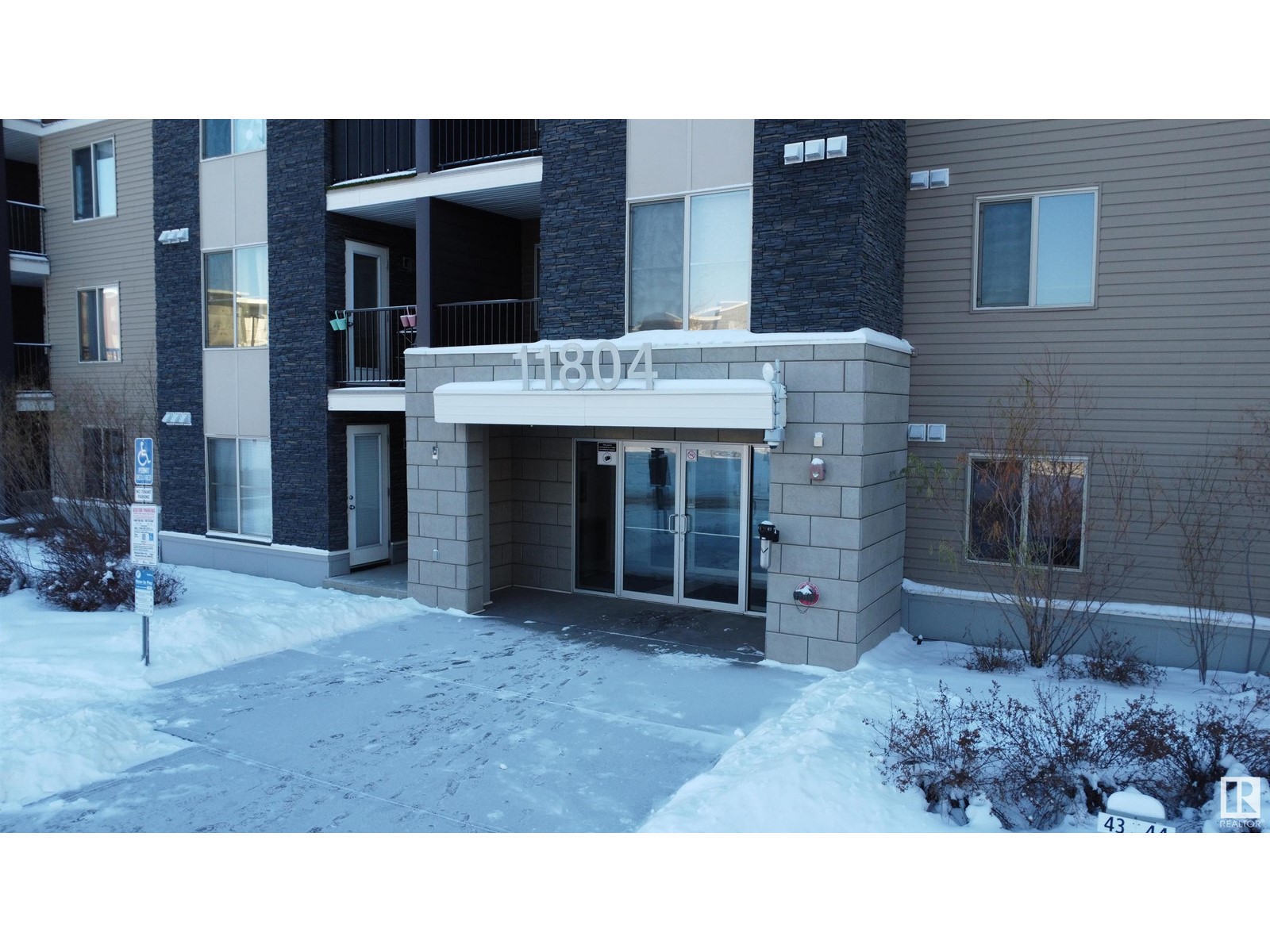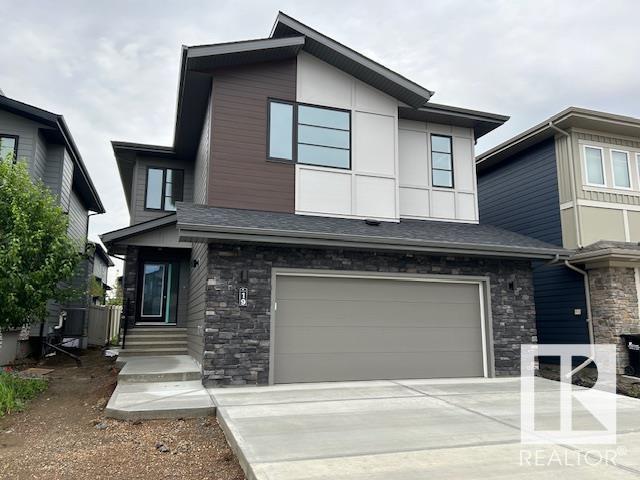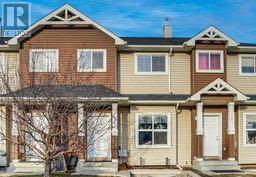714035 Rr120 Lot 21
Wandering River, Alberta
Just reduced!! Grab it now before it's gone!!!.52 acre property is on the Wandering River Golf Course subdivision. Mobile home situated on a large, private, beautifully established yard. Overall this home is in very good condition. A project to upgrade flooring had been commenced, but was not completed due to unforeseen circumstances. Rugs have been removed, subflooring is ready for new flooring to be installed. Includes a 12'x28' addition/covered porch (with two storage rooms). Comes with a private well, and sewer mound. Property has several large beautiful trees and well established perennials. Property close to the community of Wandering River, where you can find a fresh garden market, ice cream stand, several gas stations/convenience stores, fire station, youth center, school, senior's center, curling rink, skating rink, playground, liquor store and much more!! (id:57312)
People 1st Realty
704 Redstone View Ne
Calgary, Alberta
Spectacular 4-Bedroom Corner Townhouse in Desirable Redstone CommunityWelcome to this stunning corner unit townhouse offering over 1,500 sq. ft. of developed living space in the family-friendly community of Redstone. Ideally located close to schools, public transportation, and all essential amenities, this home is perfect for families seeking both comfort and convenience.Step into the spacious main foyer with upgraded tile flooring, where you’ll find a versatile 4th bedroom tucked to the side. The main living area boasts an open and inviting layout, complemented by large windows, upgraded vinyl/laminate flooring, and a seamless flow between the living and dining areas. Patio doors lead to a private deck equipped with a gas BBQ hookup, perfect for enjoying fresh air and outdoor gatherings. The modern kitchen is a chef’s delight, featuring a center island with quartz countertops, wood cabinetry, and stainless steel appliances that add a touch of contemporary elegance. Upstairs, you’ll find three generously sized bedrooms, including a primary suite with a walk-in closet and a full ensuite bathroom. A second full bathroom completes the upper level. Additional features include neutral paint throughout, a convenient main-level half bathroom and laundry area, an oversized front-attached garage, low condo fees, and a highly sought-after complex within this exceptional community. (id:57312)
RE/MAX Real Estate (Mountain View)
125 Wyatt Rg
Fort Saskatchewan, Alberta
Welcome to this stunning brand-new home with LEGAL SUITE on REGULAR LOT in the vibrant community of Windsor Pointe. This home boasts a spacious 3000+ sqft of living space and offers modern comfort and style throughout. Featuring 9ft ceilings on all floors, upgraded lighting and a spacious open-concept main floor with a bedroom and full bath. The sleek kitchen is equipped with high-end stainless steel appliances, walk throught pantry & ample counter space. The adjacent living room & dining room provide plenty of room for entertaining with a fireplace. Upstairs you will find 4 generous size bedrooms, 2 full baths, bonus rooms, and the convenience of second-floor laundry. This home also features a LEGAL SUITE in the basement providing excellent rental potential or accommodation for extended family. Complete with a full kitchen, 2 beds, full Bath & a separate entrance. This home has a total of 7 bedrooms, 4 full baths, and endless possibilities, this is the perfect home for any lifestyle!! (id:57312)
Maxwell Polaris
18 Canals Court Sw
Airdrie, Alberta
Discover the perfect blend of comfort and convenience in this beautifully maintained home nestled within the family-oriented community of Canals. Situated on a spacious pie-shaped lot, this property offers direct access to a serene green space and a nearby playground, providing endless opportunities for outdoor enjoyment. Built by McKee Homes, this thoughtfully designed Strangford Lough floor plan has been customized to meet the needs of modern families. The triple tandem garage offers ample space for vehicles and storage, while the curved staircase creates a striking focal point. The open-concept layout and 9-foot ceilings enhance the sense of spaciousness and natural light throughout the home. Step inside to discover a mudroom equipped with custom lockers for convenient storage, leading to a walkthrough pantry. The gourmet kitchen features high-end finishes, including quartzite beveled countertops, a large capacity refrigerator, gas range, full-height cabinetry, and built-in double ovens. The adjoining dining room boasts ample space for entertaining and offers direct access to a substantial back deck complete with a swim spa. For those who enjoy working from home, the rear office provides a quiet and inspiring workspace with a lovely backyard view. The spacious living room is perfect for gathering with friends and family, featuring a captivating tiled fireplace. Upstairs, the upper level offers even more impressive features, including custom vaults and an open-to-below design. The versatile bonus room can be adapted to suit your lifestyle, whether as a family entertainment center or a home gym. The master bedroom is a true retreat, complete with a luxurious ensuite featuring a deep soaker tub, dual vanities, a walk-in shower with three showerheads, and a generous walk-in closet. The fully finished basement provides additional living space, including a built-in entertainment console, a large rec room, a fifth bedroom, and a fourth full bathroom. Despite the expansi ve 27x22 foot deck, the backyard still offers plenty of green space for outdoor activities. Enjoy the convenience of this prime location, with easy walking distance to Our Lady Queen of Peace, Ralph McCall, and CW Perry. Don't miss this opportunity to make this exceptional home your own. View the 3D virtual tour for a better look! (id:57312)
RE/MAX First
#117 11804 22 Av Sw
Edmonton, Alberta
Welcome to this fantastic GROUND FLOOR unit in desirable Heritage Landing! This SPACIOUS property has so much to offer, including FANTASTIC kitchen, MASSIVE living room with direct access to your PATIO, GIGANTIC primary bedroom, 4 pc ensuite, LAUNDRY, and plenty of STORAGE. Complete with titled HEATED underground parking with nearly direct access to the unit, this ideal property appeals to everyone! (id:57312)
The Good Real Estate Company
3321, 4641 128 Avenue Ne
Calgary, Alberta
Welcome to this stunning modern condo in Skyview Landing, perfectly situated on the 3rd floor! This beautiful unit boasts an impressive array of features, including 2 spacious bedrooms, 2 full bathrooms, a versatile den that's perfect for a home office or secondary living space, and a convenient underground heated parking spot. The sleek and modern kitchen is equipped with stainless steel appliances, elegant white quartz countertops, and crisp white kitchen cabinets, creating a culinary space that's both functional and stylish. The building itself offers a range of amenities, including a fully-equipped gym on the main floor, a convenient daycare on site, and a prime location that's within walking distance to schools, parks, playgrounds, bus stops, shopping, and restaurants. With easy access to major roads, including Stoney Trail, Deerfoot Trail, and Country Hills Blvd, and a future LRT station conveniently located across the complex, this condo offers the perfect blend of comfort, convenience, and location, making it an ideal choice for anyone looking for a modern and hassle-free lifestyle. Additionally, the unit has been freshly updated with new paint throughout, providing a clean and modern finish. (id:57312)
Exp Realty
8429 Mayday Link Li Sw
Edmonton, Alberta
Welcome to this beautiful 5 bedroom 4 bathroom house. Y (id:57312)
Exp Realty
17 Baker St
Ardrossan, Alberta
Welcome to this stunning BRAND NEW home in Ardrossan’s family-friendly community! Featuring 9ft ceilings on every floor, 8ft doors & a grand 19ft coffered drop ceiling in the open-to-below living room, this home boasts openness and an grand feel. The chef-inspired kitchen features upgraded quartz countertops, soft-close drawers, a huge island perfect for entertaining & a walkthru 2nd kitchen/pantry w/a window. Enjoy the main floor den/bedroom, mudroom with built-in shelving, & cozy electric fireplace. Upstairs, find 4 beds, a bonus room, & a convenient laundry room w/a sink. The primary retreat offers a tray ceiling, walk-in closet, and spa-like 5-piece ensuite. Some upgrades include: triple-pane windows, upgraded lighting package, herringbone LVP flooring/ceramic tiles, hot water on demand, & a Lennox high-efficiency furnace. With a HUGE triple attached garage and a separate side entrance to the unfinished basement with 2 bedroom legal suite potential, this home has it all! Quick possession available. (id:57312)
Maxwell Polaris
1303, 280 Chelsea Road
Chestermere, Alberta
***Open House Saturday, Dec 28th from 1pm to 3pm*** Are you ready for your new keys in the exceptional LAKE COMMUNITY of Chestermere? I am pleased to showcase this stunning new Aberdeen Townhome unit by TRUMAN HOMES! This 2024 brand-new, never-lived-in townhome offers 1,649 sq. ft. of luxurious living with LOW condo fees. Thoughtfully designed for modern living, this 3-storey home features 4 spacious bedrooms, 2.5 baths, and a perfect blend of style and functionality. The gorgeous kitchen boasts quartz countertops, full-height cabinets, stainless steel appliances (including a fridge with water and ice dispenser), and a large island with an eating bar, ideal for entertaining. The open-concept living and dining spaces are bright and airy, thanks to the large windows and 9 ft. ceiling that flood the home with natural light. Upstairs, you'll find 3 spacious bedrooms, including a primary suite with a 4-piece ensuite and walk-in closet. The laundry room is suitably located in the upper level and with 2.5 bathrooms in the home, everyone enjoys ultimate convenience and privacy. You will enjoy the double detached garage and an unbeatable location with quick access to downtown Calgary, Costco, Stoney Trail, Chestermere Lake, golf courses, schools, shopping, and dining. This home is move-in ready, offering the opportunity to enjoy modern comfort in a serene, LAKE COMMUNITY setting. Don’t miss out—this property won’t last long and don't forget to check out the VIRTUAL TOUR. (id:57312)
Exp Realty
19 Fosbury Li
Sherwood Park, Alberta
IMMACULATE Family Home!! Welcome to Cameron's Dekton Located in Sherwood Park's highly sought after community of Salisbury Village. This open concept home provides a bright and open floor plan. Offering over 2562 square feet of fine living with numerous large windows for natural light, Black Horizontal metal railings on extra wide staircase. Hardwood Floors on Main, 2nd floor Bonus Room and on all stairs, ceramic & carpet flooring. Beautiful unique kitchen with upgraded two tone cabinets, quartz counter tops throughout and a Butler Pantry. Rough-in Gas for Stove,The main floor offers a generous Large great & dining room with floor to ceiling windows for natural light. Electric fireplace with floor to ceiling Brick. Den and 2 Piece Bath C/W floating Cabinets. The second level offers you a large bonus room, Master bedroom c/w 5 piece spa ensuite and WIC. 2 more generous size bedrooms, main Bathroom and Upgraded Laundry Room. Two car attached garage, air-conditioning and many more upgrades included !! (id:57312)
Nucasa Realty Group Ltd
15 Sandpiper Bend
Chestermere, Alberta
Welcome to 15 Sandpiper Bend — an exceptional 4-bedroom, 3-bathroom home with a full spice kitchen nestled on an oversized pie lot in one of Chestermere’s most desirable neighborhoods! Built by the award-winning Golden Homes, renowned for their five-star craftsmanship and attention to detail, this home is the perfect fusion of timeless elegance and modern design. As you step inside, you'll be greeted by a grand, open-to-below layout that creates a bright, airy atmosphere. The main floor features a versatile bedroom and full bathroom, ideal for guests or multi-generational living. The spacious triple-car garage not only offers ample room for vehicles and storage, but also includes a side entrance for added convenience. The heart of the home is the kitchen, designed to impress with high-end cabinetry extending to the ceiling, a gas range, and a dedicated spice kitchen for culinary enthusiasts. The open-concept living area includes beautiful spindle railings, a cozy gas fireplace, and large triple-pane windows that flood the space with natural light. Every corner of this home is meticulously crafted, from the built-in MDF shelves throughout to the sleek quartz countertops. Upstairs, the luxurious master suite offers a serene escape, complete with a freestanding tub, double vanity, a closed off toilet, and a glass-enclosed shower – the perfect place to unwind and relax. Designed with energy efficiency and future-proofing in mind, this home is equipped with a solar panel rough-in and gas lines for a BBQ and garage heater, setting the stage for effortless outdoor entertaining and easy upgrades. With its thoughtful design, premium finishes, and Golden Homes' renowned craftsmanship, 15 Sandpiper Bend truly offers everything a family could dream of and more. Come experience this stunning home today! (id:57312)
Real Estate Professionals Inc.
104, 111 Tarawood Lane Ne
Calgary, Alberta
Welcome to this 2 bedrooms and 1.5 bath townhome in the beautiful and desired community of Taradale- a perfect choice for those seeking comfort, convenience and value. This wonderful home has been well maintained featuring a illegal partially finished basement awaits your ideas for full development. This Town House is just steps away from Saddletowne LRT Train Station, Chalo Freshco, Bus Stop, Nelson Mandela, Taradale Schools and also walking distance to Genesis Centre. The Main Floor has a bright & Open Living Room, Kitchen/ Dining and a Half Bathroom. The Upper Level features the Master bedroom with 4pc bath and Second bedroom with walk in closet. Both rooms are very spacious. Outside you will find a sunny south -facing front porch and there is a small green space and Parking is right in front . Whether you're a First-time buyer and investor, or looking to upgrade, this property is perfect for your family. Don't miss the opportunity to make this beautiful townhouse your new home. Book your showing today. (id:57312)
Prep Realty











