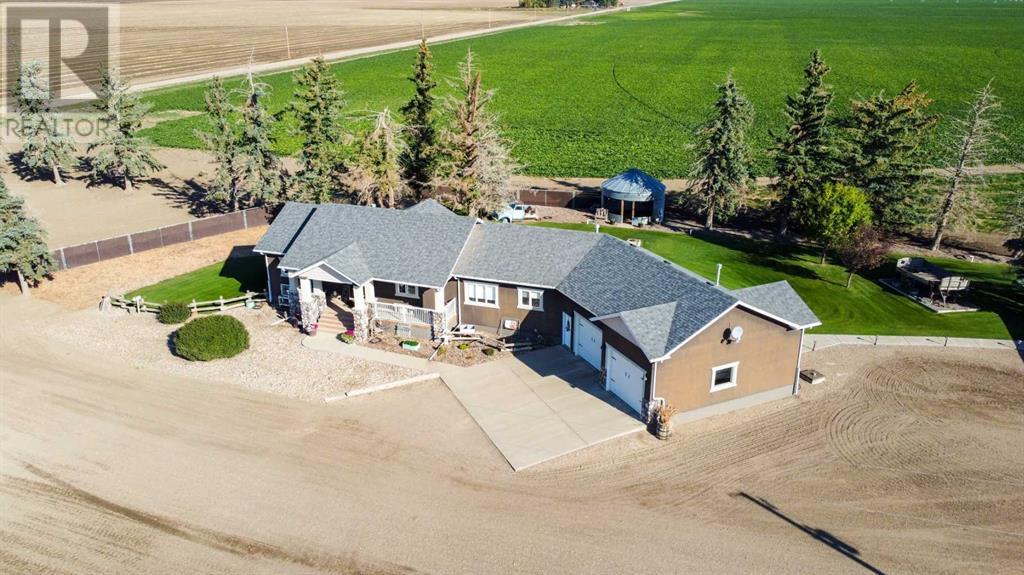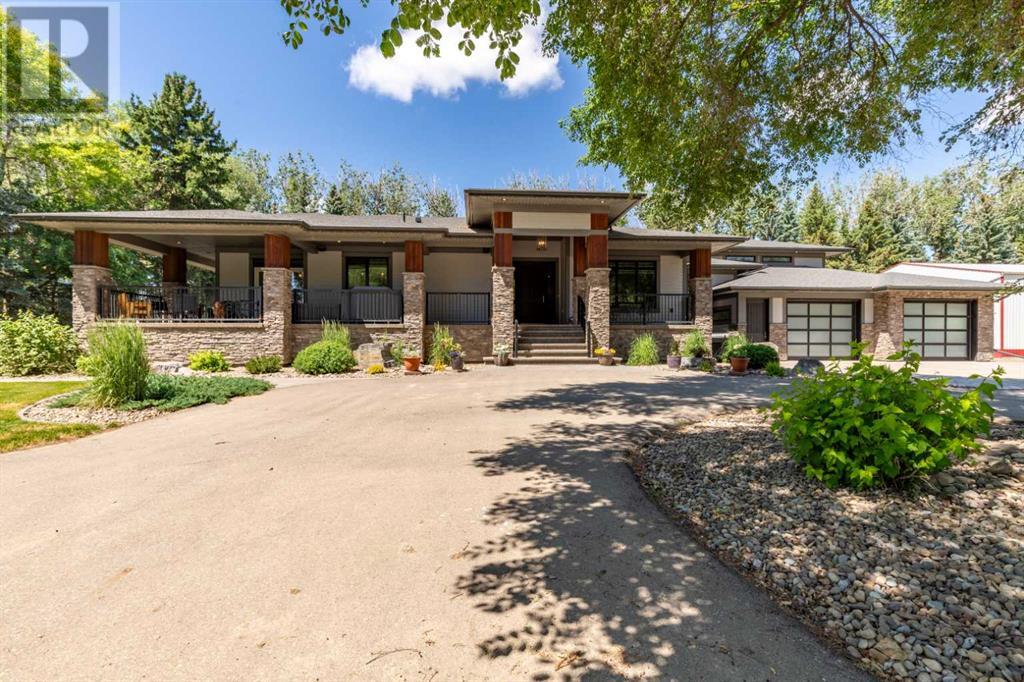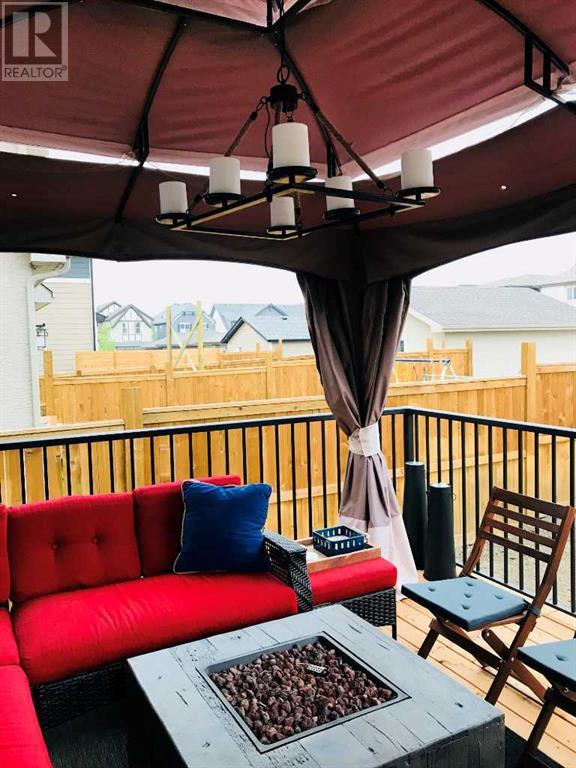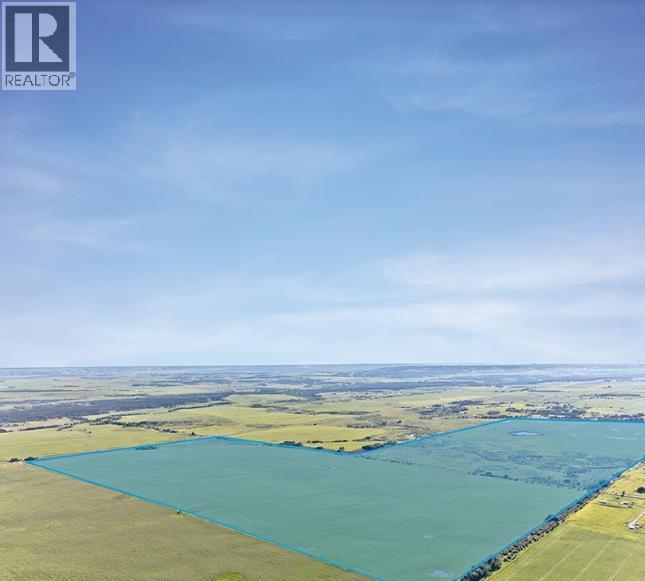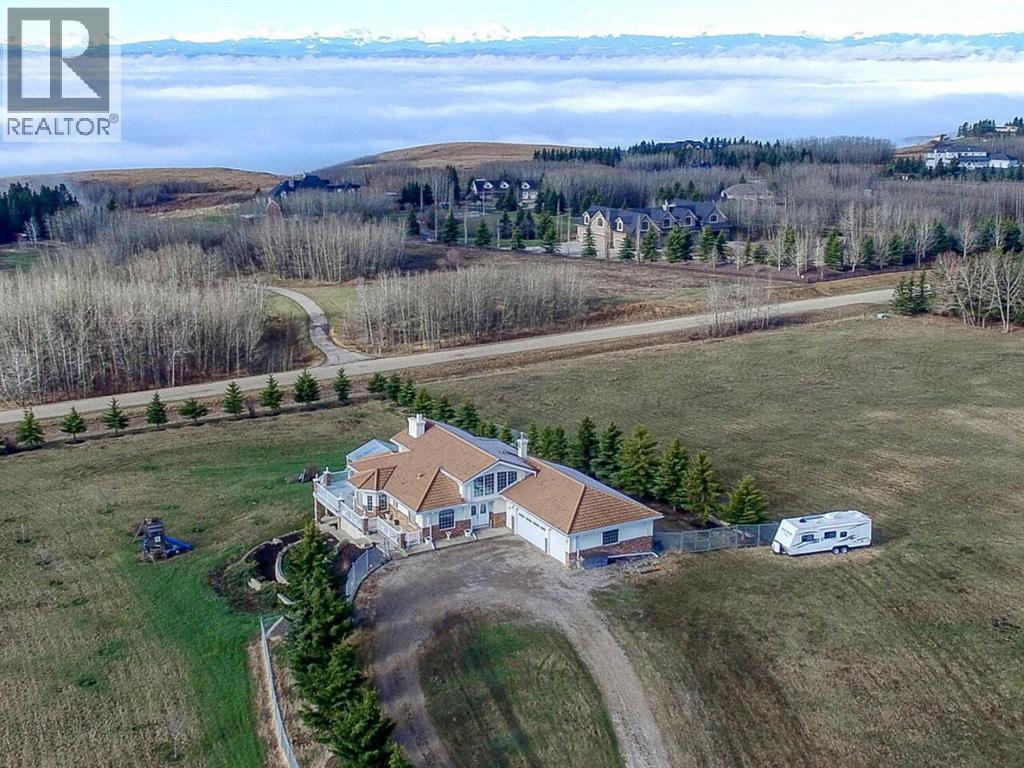301 & 401, 1025 10 Street Se
Calgary, Alberta
Welcome to Merlin Block, an eclectic work space in the heart of Calgary's historic Inglewood district. The oldest, trendiest neighborhood in Calgary offers an array of shops, restaurants, music venues, craft breweries and cultural attractions, the perfect place to work and play. You will experience a sense of community and collaboration as you enter this inspiring building and it offers everything needed to run a successful business. Merlin Block, a place to belong. Base Rent: $19,850/month, Available: January 31, 2025Suite: 301, 401 (entire 3rd and 4th floor)Size: 3,732 sq/ft, Operating Costs: IncludedFloor: Entire 3rd and 4th FloorLease Type: Private OfficeLease Term: NegotiableParking: $150/month per gated stall, Secure Building/Key Card Access, Professionally Managed & Maintained, Gated Parking, Private Boardrooms, 24-7 Emergency Line, WiFi, Coffee & Tea included, Rooftop Event Space With City Views, Virtual Concierge (id:57312)
Elevate Property Management
5810 46 Street
Taber, Alberta
Welcome to this beautifully maintained Cape Cod-style home in a sought-after Taber neighborhood! From the moment you step up to the inviting front porch, you’ll be welcomed by warm oak finishes that flow throughout the home, creating an atmosphere of timeless charm and comfort.The main floor offers a versatile layout, including an office, a spacious kitchen, and a dining area perfect for family gatherings and entertaining. A unique two-sided wood-burning fireplace connects the dining room and living room, providing a cozy centerpiece for both spaces. Just off the main living areas, you'll find a bright four-season sunroom, a convenient laundry room, and a full bathroom.Upstairs, four well-sized bedrooms await, along with two bathrooms, including a master suite complete with a private four-piece ensuite. The finished basement expands the living space further, boasting a stylish bar ideal for hosting poker nights, a large family room, two additional bedrooms, and another full bathroom.The home is equipped with a two-car garage and is generator-ready, ensuring peace of mind during power outages. Set on a beautifully manicured lot, this home has been lovingly cared for and offers a unique blend of character, function, and charm. Homes like this are a rare find—don’t miss your chance to view this exceptional property. (id:57312)
Real Estate Centre
Real Broker
2, 18 Riverford Close W
Lethbridge, Alberta
Riverford Villas, by Cedar Ridge Homes, is the great new condo development in Riverstone, arguably one of the best communities in Lethbridge. Can you say luxurious BUNGALOW living?! The Crofton model features open concept living on the main level, with a wonderful primary suite, complete with walk-in closet and four-piece ensuite. Along with a beautiful kitchen, quartz countertops throughout, a two-piece bath, laundry on the main, and an attached single garage. Everything you need is on the main floor! Riverford Villas offers the luxury of established city living. The neighbourhood is designed around the concept of a village, a place where community means more than the home you live in. Riverstone has a wonderful, large park with mature trees, a fishing pond, and is located close to many other parks, walking paths, restaurants, schools, and more! (id:57312)
RE/MAX Real Estate - Lethbridge
321 10 Street W
Cardston, Alberta
Welcome to your own slice of paradise! Nestled on nearly 2 acres of stunning land, this rare in-town acreage offers the perfect blend of tranquility and convenience. Located on the edge of beautiful Cardston, this property features a serene pond and breathtaking views, making it an oasis just minutes from all amenities. Step inside to discover a home designed for both comfort and elegance. The bright kitchen is a showstopper, with large windows flooding the space with natural light and chic gold finishings adding a touch of luxury. The thoughtful design flows seamlessly into a spacious living area, perfect for gatherings or quiet evenings at home. The master suite is a private retreat, complete with a luxurious en suite bathroom. Upstairs, you'll find a large bonus room that can be tailored to suit your lifestyle, whether as a family room, office, or additional bedroom. The fully finished walk-up basement offers endless possibilities, with ample space for recreation, entertainment, or even a separate living area. With three well-appointed bathrooms and bedrooms this home ensures both functionality and comfort for families of all sizes. Located close to the iconic Cardston Temple and all the conveniences of town, this property combines rural charm with urban accessibility. Don't miss this opportunity to own a unique acreage in the beloved community of Cardston! Call your favourite REALTOR® today to book your private showing! (id:57312)
Grassroots Realty Group
100049 Rng Rd 184
Taber, Alberta
Looking for that perfect acreage to call home? Then this is it! This 7.86 acre parcel offer a prestine bungalow home, a large heated shop with 5 overhead doors, a 73'x51' quonset and 6 sheds. Step inside and you'll notice right away, the show stopping floor-to-ceiling rock fireplace, tray ceiling, and plenty of large windows that flood the space with natural light. The open concept main floor allows for easy family gatherings. The kitchen with 1/4 sawn oak cabinets, hosts an ample workspace with a island, a generous pantry, and top-notch stainless steel appliances. Plus, in 2020, the main floor was made even more inviting by giving it a fresh coat of paint, replacing the trim, and adding new tile in the kitchen, master ensuite, and laundry room. Along with new vinyl plank and lino flooring for that extra touch of elegance. The patio doors lead out to a deck complete with trex decking, which overlooks a private yard with a grain bin Gazebo that's perfect for entertaining and showcasing some charming antique pieces in the summer. You'll find the primary bedroom on one side of the home with a second bedroom and nice sized laundry on the other. The primary bedroom has a 3pc ensuite with claw tub for soaking after a long day and a walk in closet. The main floor also has a 4pc bathroom with large linen closet and features a barn wood wall. Head downstairs, and you'll find two more generously sized bedrooms with good sized closets, a cozy family room, perfect for family movie night, a 3pc bathroom, a huge amount of storage space plus and office/hobby room. A few more features can be found such as AC, built in speakers, shingles from 2020, a new kitchen stove and water tank. You'll find the attached heated garage more than convenient with a floor drain as well. The shop is just under 4,000 sq ft and is the perfect place to work on, build or store any motor vehicle or just to hang out in and is equipped with a welder and air compressor. On the property you'll also notice a couple of antique trucks that make a great photo back drop, some fuel tanks and an irrigation wheel mov as well. This is one of those properties you simply must see to appreciate. It's all located 18 kms west of Taber. (id:57312)
RE/MAX Real Estate - Lethbridge (Taber)
203032 Twp Rd 9-4
Rural Lethbridge County, Alberta
Introducing... The Maniero by Ramton Homes! This magnificent, award winning bungalow is a show stopper - nearly 3,000 sq/ft of living space on the main floor alone and boasts multiple out buildings, incredible finishes and offers an undisputed prairie sky view only known to Southern Alberta! This property is hosted on 15.44 acres of land tucked between Lethbridge and Coaldale and has hay fields, horse stables, a garden and irrigation pond! The custom designed home was meticulously planned down to the dovetail cabinetry drawers, dimmable accent lighting and tile inlays throughout. The main floor of this bungalow is encompassed by a wrap-around, covered veranda that spans over 1,066 sq/ft and shares access points with the front entry, dining room and primary bedroom. The grand entrance is encased by stone pillars, inviting you to the focal point of the entry way - a stunning curved staircase with wainscotting. There is rich vinyl flooring, soaring 10' ceilings and an open concept entertaining area. The living room is home to a floor to ceiling, stone surround gas fireplace flanked by custom built-in shelves, 12' coffered ceilings and access to a music room with pocket doors. The chef's kitchen has a quartz island with prep sink, 6 burner gas cooktop, full fridge and freezer, butler's pantry and the drawers have custom cutlery built-ins! If you didn't love the thought of cooking in this kitchen already, the pull out utensil holders and pull out spice rack might sway you! Plentiful cupboard space for all of your dishes and appliances, there's a statement hood fan to complete this kitchen. The dining area has a built in bench with glass cabinets and provides views to the lushly landscaped backyard. There's a office/bedroom and another bedroom on the main floor, a 5 piece bathroom for guests and the spa-like primary suite. Finished with Hunter Douglas blinds, an exquisite 5 piece ensuite that includes a soaker tub, tiled shower, separate water closet, heated floors and wa lk-in closet that is smartly designed with enough shelving to host your full wardrobe! The main floor ins't done yet - there's a laundry room with sink, mudroom with custom lockers and a double attached garage, not to mention the mezzanine above the garage - the perfect hand out spot for teenagers, a man cave or your hobby room! The fully finished, walk-up basement offers a huge rec room with wet bar, storage space, 2 full bathrooms and 3 more bedrooms (2 of which have walk-in closets!). There's a covered patio that takes you to your landscaped and irrigated back yard and has plentiful privacy from the mature trees. The quonset is 50' x 100' with 20' ceilings, cement floor and has electricity. The shop is 50' x 60' with 18' ceilings, radiant heat, includes a half-bathroom, mezzanine with storage space and an office. The barn is 36' x 36', insulated, has a concrete floor with drains, potable water to the tack room and has electricity. The hay fields are irrigated, there's a garden and so, so much more! (id:57312)
Grassroots Realty Group
107, 3420 50 Street Nw
Calgary, Alberta
Perfect for an investor looking for a cash flow property. This cared for adult living only (18+ ) one bedroom unit has been a great investment for the owner. Well maintained, bright and spacious unit that is move-in ready. The kitchen, entryway and bathroom floor is brand new and brings a fresh look to this newly painted unit. The property has an onsite manager, bike storage, recycle room, garbage shoots on each floor, and new triple pane windows. Good floor plan and large bedroom. Pride of ownership. The condo board had just installed new windows so it's nice and clean looking. Bright unit. Kitchen is open and has lots of counter space. Large storage room for bikes, and household items. Great value for Varsity. Across from Market Mall Shopping Centre for easy access. Well maintained self managed complex and easy to show. Easy transportation available as well as a reserved parking stall included with the unit. Close to The University of Calgary, Foothills & Children's Hospital. (id:57312)
Exp Realty
198 Masters Avenue Se
Calgary, Alberta
YOOHOO!! Attention all real estate enthusiasts! Are you tired of searching for the needle in a haystack? Well, get ready to strike gold with this gem of a property. Don't miss your chance to snag this opportunity at TODAY'S prices and take over an already guaranteed tenant until 2025. Hello, passive income! Fully developed, 3 total bedrooms & 3.5 baths! Step inside and prepare to be wowed by the open-concept main floor plan, perfect for hosting epic gatherings or cozy nights in with loved ones. Want more? How about a front lifestyle room AND a smartly designed rear kitchen and dining area? That's right, we've got it all.Upstairs boasts not one but TWO master bedrooms, each with its own ensuite and walk-in closet big enough to fit all your king-sized bed dreams (and extra furniture too). Talk about EQUALITY!But wait, there's more! This prime location is steps away from the Mahogany wetlands where you can immerse yourself in nature or take a leisurely stroll down to the main beach for some sun-kissed relaxation. It's like having your own personal vacation spot right at your doorstep.So whether you're a young professional looking for a trendy pad, an empty nester seeking low-maintenance living or a young family craving space and convenience - this home has got you covered. But don't just take our word for it, come see for yourself and make this aweome home yours today! Prices are continuing to climb so now is the time to take this opportunity into consideration! Let's go see it! (id:57312)
Real Broker
3614, 60 Skyview Ranch Road Ne
Calgary, Alberta
Welcome to Skyview North by TRUMAN! This stunning Top Floor condo offers a bright and airy 2-bedroom, 2-bathroom home in the established community of Skyview Ranch, complete with a 1 Titled parking stalls! Experience the finishing details such as LVP flooring and a lighting package. The kitchen boasts stainless steel appliances, soft-close cabinetry, and elegant quartz countertops. The primary bedroom features a walk-through closet leading to a three-piece bathroom, while the secondary bedroom provides a versatile area perfect for a guest room, home office, or additional living space. Additional conveniences include an in-suite washer and dryer, window coverings, and a balcony off the living room perfect for relaxation. Skyview North is ideally located just steps away from amenities such as shopping at Sky Point Landing, green spaces, and extensive playgrounds. Enjoy easy access to both Stoney and Deerfoot Trail, making commuting a breeze. Schedule your showing today and discover exceptional living at Skyview North! (id:57312)
RE/MAX Real Estate (Central)
R3 T24 S6 W5
Rural Rocky View County, Alberta
West of the 5th, Range 3, Township 24, South half of Section 6 and West of the 5th, Range 4, Township 24, East half of Section 1. Large land parcel in beautiful Elbow Valley in close proximity to the City of Calgary on Highway 8. ±628 Acres in Rocky View County, Alberta (id:57312)
Honestdoor Inc.
254209 Woodland Road
Rural Rocky View County, Alberta
Immaculate Home close to Calgary situated on a sub-dividable 15.99 acre lot surrounded by beautiful trees and landscaping. Italian inspired construction with predominant concrete throughout and a cold room cellar that's naturally cold all year round without mechanical intervention. The 3 Bedroom (two above grade) open concept Walkout Home is well illuminated and features a beautiful kitchen, eating area / dining room, upper loft flex room / floor, gas fire place on main floor, wood burning fire place on lower floor, split access from the garage to the lower level and main level, laundry roughed in upstairs and full laundry downstairs, wet bar downstairs, second kitchen on lower floor and den. Incredible attached heated greenhouse and enclosed patio in the back. (id:57312)
Marketedge Realty
30 Patina Lane Sw
Calgary, Alberta
Welcome to this extraordinary custom built home with 5,300 SqFt of developed living space on 3 levels. SPECTACULAR CITY & DOWNTOWN VIEWS on the ridge in the exclusive community of Patterson. The words "Pride of Ownership" do not do this home justice. The Home Owners spared no expense and were involved from day one with the design, executing the build, using only exceptional materials/ fixtures & equipment throughout, and lovingly caring for & cherishing the home until now. Entering the home through the inviting foyer you'll be captivated by the open concept main level with 20 foot Open Beam Ceilings, living room with 2-sided Fireplace, a dream kitchen with beautiful custom Denca cabinets/ granite counters/ stainless steel Sub-Zero & Wolf appliances, a formal dining room, floor to ceiling windows flooding the home with natural light, an amazing upper Balcony with unobstructed City views of the Bow River/ Downtown/ University District & much more. The Primary bedroom is a tranquil retreat with amazing views from your soaker tub, his & hers walk-in closets with custom built-ins, a wonderful ensuite which includes a relaxing steam shower/ separate vanities/ makeup counter and a large laundry room with soaker sink and storage. The eye-catching Floating Staircase leads to the lower level walkout which has 2 wonderful bedrooms/ one with a 4pce ensuite & laundry, additional 3pce bathroom, a chill Media/ Theater room with an amazing Custom Bar to host the big game, inspiring Gym for your workouts, Yoga space, Baby Grand Piano and the walkout leads to the 2nd balcony which is secluded & private with an outdoor fireplace to help relax after a long day. The 2nd "lower level" walkout has a full kitchenette, family room, 4pce bathroom, 3rd laundry area, and THREE "flex spaces". HOME FEATURES: Wirsbo In-floor heating on all three levels, Lutron Lighting (main floor), custom cabinets and built-ins throughout, water & natural gas on all 3 balconies, In-floor heated garage with thre e 12" floor drains, Hotsy Pressure Washer in Garage, snow melt system for the driveway operated by a TEKmar 667 snow detector and melting control, and much much more.. This is truly a "one of a kind" home. (id:57312)
Royal LePage Solutions




