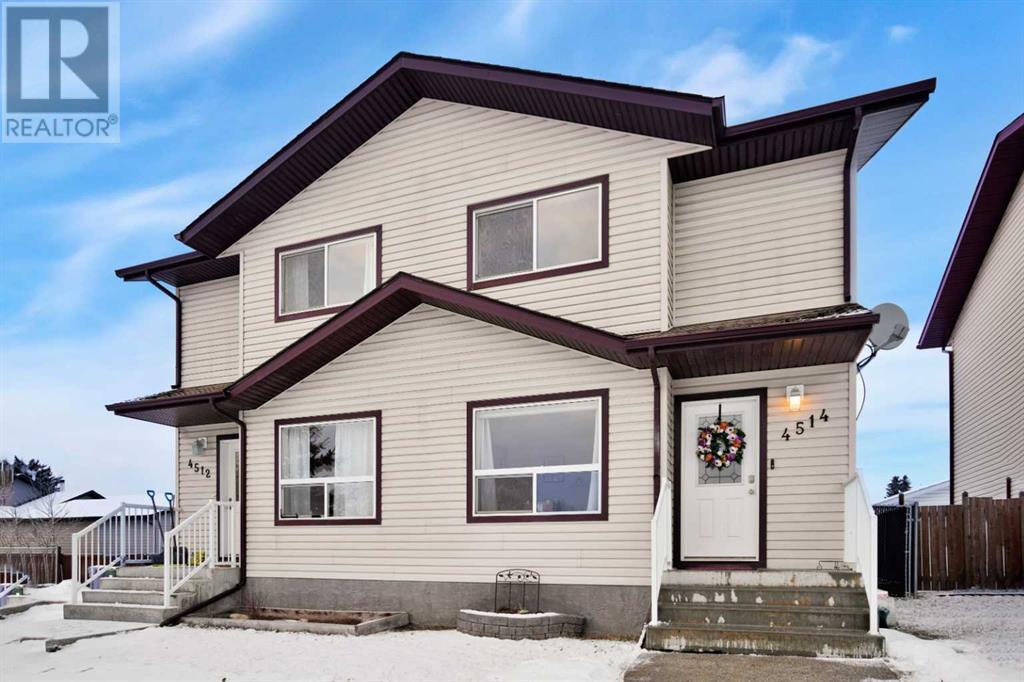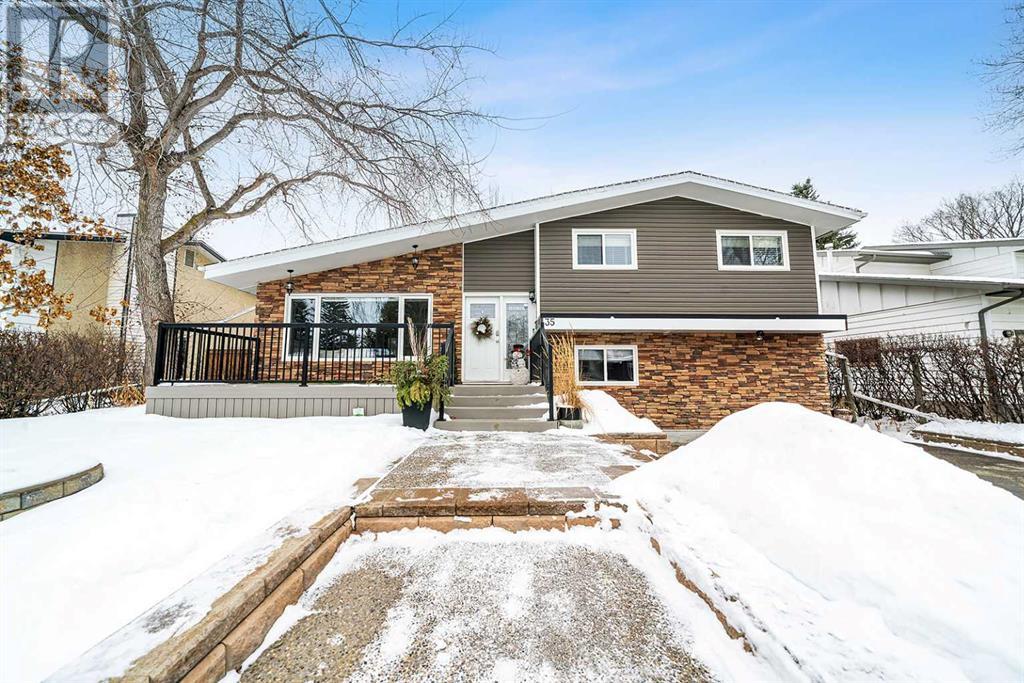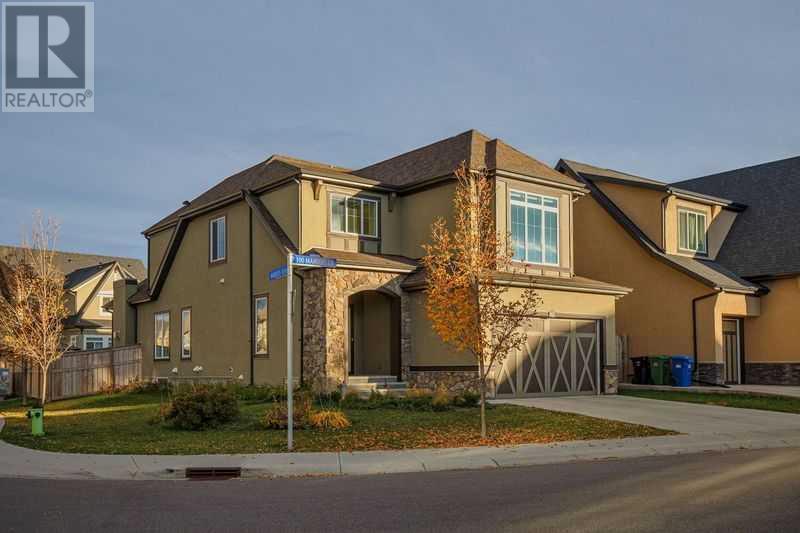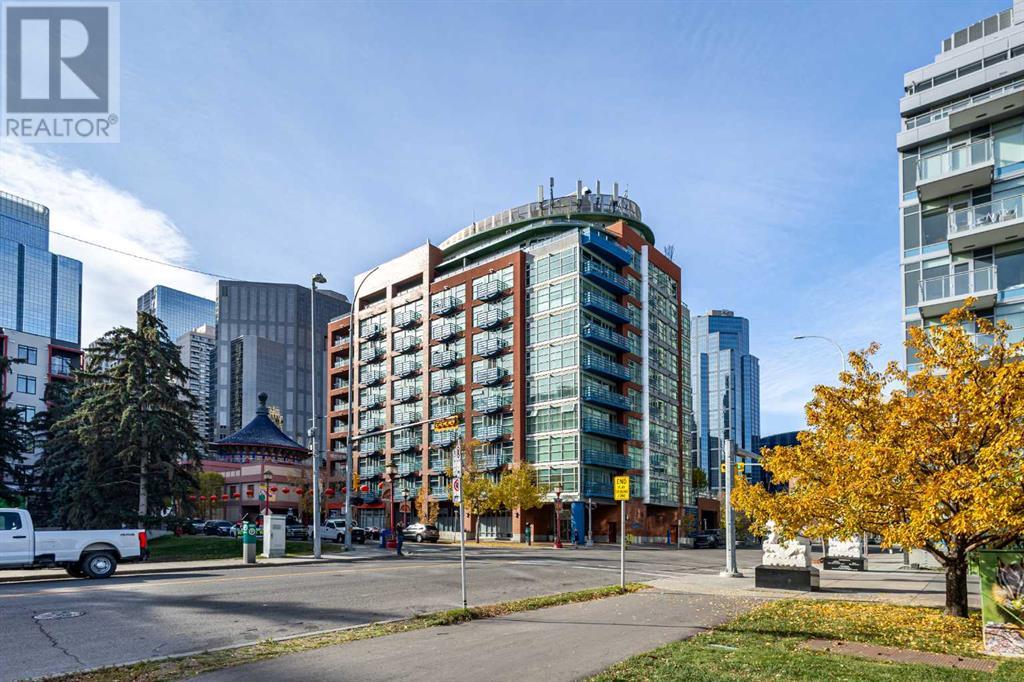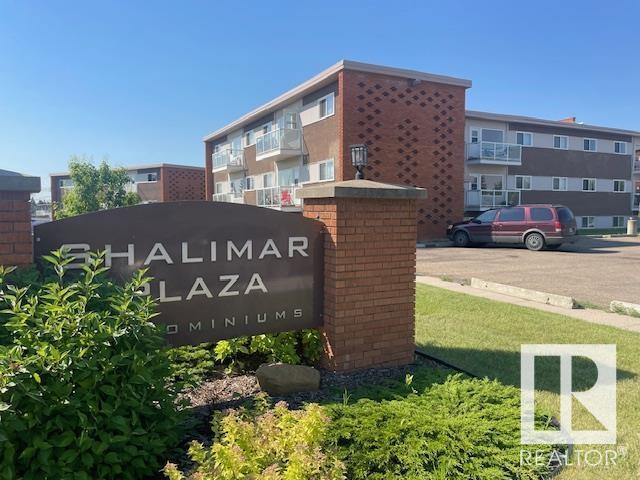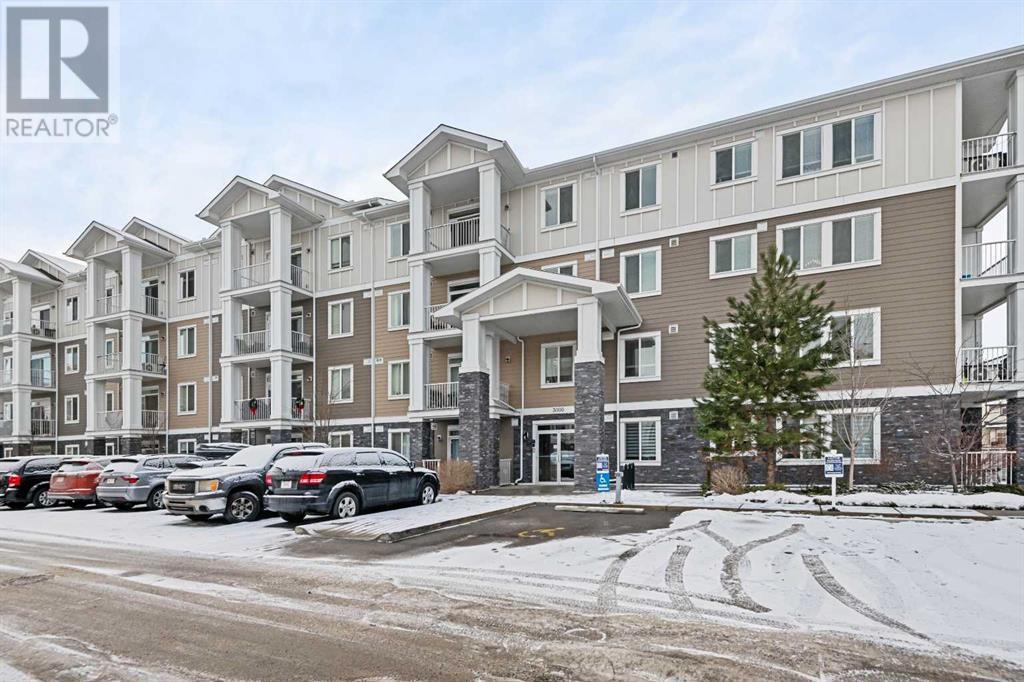7518 183a St Nw Nw
Edmonton, Alberta
Opportunity knocks with this 1,437 sq.ft. 3-bedroom bungalow on a corner lot in the desirable Lymburn neighborhood, near West Edmonton Mall, Whitemud Drive, and Anthony Henday. With brand-new carpet throughout, a high-efficiency furnace, and a new roof, most of the big-ticket items are already taken care of. The home features 3 bedrooms, including a spacious primary with a walk-in closet and a 4-piece ensuite. A 4-piece main bathroom serves the 2 additional bedrooms. While it needs updates to the kitchen, bathrooms, and appliances, this home offers incredible potential. The unfinished basement is a blank canvas for extra living space or an income suite. With a double attached front garage and a prime corner lot, this property is a fantastic opportunity for those looking to flip or create their dream home in a sought-after location. Don’t miss out on this rare find! (id:57312)
Century 21 Masters
4514 44 Avenueclose
Rocky Mountain House, Alberta
This 1/2 duplex is an excellent opportunity for a starter home or rental property. The main floor offers a front living room, kitchen / dining room, 2 piece bathroom and main floor laundry. Easy access to the back deck and north facing fully fenced back yard. The 2nd level offers 3 spacious bedrooms and a 4 piece bathroom. The fully finished basement finishes off this family home with a 2nd living room, a 2 piece bathroom and a flex room that is currently being used as an office space, but does have a window for potentially a 4th bedroom. This property is conviently located in Mountain Village and is an easy commute to restaurants and the downtown area, there is nearby neighborhood playground for families with younger childen located less than a block away at the end of the culdesac. This property offers street parking in the front and alley access off-street parking in the rear and has the space for a garage in the future. MOVE-IN ready, start the new year in your new home! (id:57312)
RE/MAX Real Estate Central Alberta
885 Mccutcheon Drive Nw
Medicine Hat, Alberta
This meticulously maintained 4-bedroom, 2-bathroom bungalow is nestled on a highly sought-after street, blending comfort, charm, and practicality. Thoughtfully designed, it features spacious living areas filled with abundant natural light, creating an inviting atmosphere for family living and entertaining.The detached garage offers excellent storage or workshop potential, while the stunning prairie views and beautifully manicured yard provide a serene outdoor retreat. Perfect for relaxation, gardening, or play, the outdoor space complements the home’s warm and welcoming interior.Ideally located just minutes schools, shopping, parks, and other amenities, this home offers unparalleled convenience. Whether running errands or enjoying leisure time, everything you need is within reach. Don’t miss the opportunity to make this charming property your forever home! (id:57312)
RE/MAX Medalta Real Estate
35 Springfield Avenue
Red Deer, Alberta
Situated on a beautiful street in the most desirable neighbourhood in Red Deer! Welcome to 35 Springfield Avenue. A perfect mix of modern and character, this 4 level split has so much to offer! As you pull up you will immediately notice the unmatched curb appeal with the unique roof lines, front porch, and extra large driveway. Through the front door you will notice new vinyl plank flooring throughout and vaulted ceilings. The large front windows allow for plenty of sunlight. Around the corner, you will find the brand new stunning kitchen complete with stainless steel appliances and quartz countertops. The thoughtful design gives you plenty of cabinet and counter space. This kitchen is finished off with floating shelves and trendy hardware throughout. The dining area allows for stools at the breakfast bar and a good-sized kitchen table with a door leading onto your back deck. Upstairs is your primary bedroom along with 2 other good-sized rooms. All 3 bedrooms have new custom closet organizers and newer windows. This floor also has a large 4 pc bathroom. Heading downstairs is another 3pc bathroom and your 4th bedroom. As an added bonus you will find a great flex room with double garden doors to your backyard. This room has built-in storage and can make a great mud room or office! Just off of this space is a large laundry room with more storage and countertops. Finally, down on the lower level is another great entertaining space. Finished with vinyl plank flooring and pot lights to keep this space nice and bright. If you need backyard space this is it. A massive deck which allows you to have plenty of room for your furniture and BBQ. There is a concrete patio and beautiful landscaping with extra space to park or build a future garage, no shortage of yard space with this property. Located close to a school, parks, shopping and Red Deer's beautiful walking trails makes this the perfect family home. If you have been waiting for a Sunnybrook home that checks all the bo xes don't miss out on this one! (id:57312)
Century 21 Maximum
392041 Range Road 6-4
Rural Clearwater County, Alberta
New subdivision on a quiet 'No Exit' road, 8 minutes to Rocky Mountain House. Parcel is to be 3.6 acres & has been surveyed. The parcel is nicely treed with an existing mobile home gravel pad, as well there are a couple of other building area options. There is an existing drive-way onto the property. There is power, drilled well, pressure tank, septic tank, propane tank, waterer and a 30 amp outlet for your RV. Included in the sale is a 12x16 shed & a pump house with concrete floor. The Seller will be fencing the approved perimeter of the parcel. Property is waiting for title to be registered, the buyer will be responsible to have a septic field installed. Property taxes will be determined. GST is included in the price. (id:57312)
Royal LePage Tamarack Trail Realty
701, 235 15 Avenue Sw
Calgary, Alberta
Welcome to this pet-friendly, stunning two-level penthouse condo offering a perfect blend of luxury and city living with underground parking. Featuring 2 spacious bedrooms and 2 modern bathrooms, this condo boasts spectacular downtown views from not one, but two corner balconies, perfect for enjoying your morning coffee or unwinding after a long day.The bright and open main level features a stylish living area with a cozy gas fireplace that seamlessly connects to the well-appointed kitchen, complete with ample counter space, breakfast bar and modern appliances. Upstairs, the large bedrooms provide comfortable retreats, while in-suite laundry adds convenience to your daily routine.With breathtaking views, two outdoor spaces, and a prime downtown location, this penthouse condo offers the ultimate urban lifestyle. Don’t miss the chance to call this spectacular home your own—schedule your private tour today! (id:57312)
RE/MAX Landan Real Estate
9091 80 Avenue
Grande Prairie, Alberta
Modified Bi-Level with modern angeled rooflines, super popular layout and great open concept. The kitchen is astonishing with a massive island showcasing granite countertops, corner pantry and tons cabinets everywhere you look. Beautiful hardwood & gleaming tile throughout. Only the best for the best. Two bedrooms & full bathroom on main level with tile surround. Master bedroom has plenty of privacy being up above the garage with a huge walk-in closet & double tiled shower. Besides looking incredible this home has oodles of upgrades plus an ipod docking stating & speaker in the great room. Magnificent curb appeal featuring either exposed aggregate or stamped concrete along with stucco exterior. ** GST is included in the purchase price with rebate paid to the Builder.** (id:57312)
RE/MAX Grande Prairie
7802 91 Street
Grande Prairie, Alberta
Studio Homes - Westborough - Newer Floorplan, Super Open Concept & Upper Level Finishings! Great amount of space with 1,293 Sqft in this Duplex & Double Car Garage on the front. Don't have to compromise a garage for a new home, you can have your cake & eat it too. The code always increasing to improve sound proofing between the common wall. You'll be able to enjoy the savings of high efficiency upgrades. Main level is quite open between kitchen, dining area & living room. There is also a powder room for you & your guests. Upstairs offering 2 bedrooms, 1 has a walk-in closet, laundry room, full bathroom & master bedroom with a spectacular ensuite. Great quality & top notch finishings; hand selected light fixtures, tile surround for tub & shower, quartz countertops throughout, microwave/range hood, garage door opener & remote. ** GST included in the price with rebate to the builder** SAMPLE PHOTOS ** (id:57312)
RE/MAX Grande Prairie
301 5 Street S
Lethbridge, Alberta
Iconic business for sale! The Club Cigar Store has been part of the Downtown LA business scene since 1933 and has been owned by the same family for the past 28 years. Located on the corner of 5th Street and 3rd Avenue South in the historic Henderson & Downer Building (now known locally as The Club Cigar Building). Specializing in cigars, pipes, tobacco, and magazines with lotto, beverages, and souvenirs rounding out the offerings. A multitude of options for growing the business await the new owner. This is a business only sale as there is no ownership on land or building and the buyer would have to confirm lease terms with landlord. The business occupies a commercial condominium space in the restored, mixed use building with residential units above. Virtually all existing equipment, furniture, and fixtures are included. This could be a fantastic opportunity to launch your family business. Please address all inquiries to your agent of choice today! (id:57312)
Royal LePage South Country - Lethbridge
5241 Chappelle Rd Sw
Edmonton, Alberta
You cannot ask for a better location and at affordable price for this one of a kind, 2 bedrooms plus den, 2 ensuite bathrooms, and a den with a finished basement that has its own bathroom. Very well cared for laminate flooring greets you as you walk into this house. With its functional open concept kitchen, living, dining area on the main level, stainless steel appliances and quartz countertop shows the pride of ownership. Upper level you will find 2 large master bedrooms, each with its own ensuite, walkin closette and large windows for natural lights. The developed basement has its own bathroom and a large family room for entertainment. The deck and a double garage complement this house. Playground is just accross the street. (id:57312)
Maxwell Polaris
5816 Peltier Close
Beaumont, Alberta
Welcome to this beautiful CUSTOM-BUILT home with tons of custom finishes and upgrades sitting on PIE SHAPE REGULAR lot fully LANDSCAPPED. This house comes with 4 bedroom and 3 full washrooms. Upon spacious entrance you will find large coat closet, full bedroom and full washroom. Further you will find OPEN TO ABOVE living area with tiles all the way to the ceiling and has FIREPLACE, open concept EXTENDED kitchen with INBUILT APPLIANCES, QUARTZ COUNTERTOP, 2 tone cabinets and SPICE KITCHEN. Stairs comes with GLASS RAILING and LIGHTS ON STEPS. Upstairs you will find spacious BONUSROOM with INDENT CEILING and FEATUR WALL. Master bedroom has 5 piece ensuite with walk in closet finished with MDF SHELVING. 2 spacious bedrooms comes with JACK & JILL 4- piece Washroom. SEPEARTE ENTRY to the unfinished BASEMENT with 2 WINDOWS for future rental potential. House comes with ALL UPGRADES, you can think of. (id:57312)
Maxwell Polaris
309 Marquis Landing Se
Calgary, Alberta
Move in for Christmas! Welcome to your dream home in the coveted, family-friendly community of Mahogany Lake. This stunning, move-in-ready luxury home offers an impressive 3,600 square feet of exceptional living space, blending comfort, style, and functionality.Main Floor Elegance:Step into an inviting open-concept layout, accentuated by 9 ft ceilings, gleaming hardwood floors, and fresh décor paint. Natural light pours into the spacious living and dining areas, perfect for hosting family and friends. The gourmet kitchen is a chef’s paradise, featuring a large granite island, stainless steel appliances, gas cooktop, custom ceiling-height cabinetry, and a walk-in pantry. A dedicated home office and a convenient guest bathroom complete the main level.Relax and Recharge:The luxurious primary suite is your private retreat, with ample space for a king-sized bed, a walk-in closet, and a spa-inspired 5-piece ensuite. Unwind in the soaking tub or the separate glass shower, complemented by a private water closet.Room for the Whole Family:Three additional upstairs bedrooms, all fitting queen-sized beds, offer the perfect setup for family living. A bonus room invites cozy movie nights, while the separate laundry room adds convenience.Basement Bliss:The fully finished basement extends your living space with a spacious family room featuring a wet bar, two additional bedrooms, and a full 4-piece bathroom. An extra washer/dryer hookup in the storage room makes multi-generational living a breeze.Outdoor & Garage Features:Keep your vehicles protected in the triple garage, complete with a tandem space and an EV plug-in. The large backyard is perfect for kids, and the year-round amenities of Mahogany Lake—summer swimming and winter skating—are just steps away.Prime Location:Situated close to top-rated schools and offering easy access to Stoney Trail, this home combines luxury with convenience.Don’t miss this rare opportunity to own a breathtaking home in one of the city’ s most sought-after communities. Contact your favorite realtor to book your private tour today! (id:57312)
Royal LePage Benchmark
806, 205 Riverfront Avenue Sw
Calgary, Alberta
**Property is sold as is, where is, at time of possession. No warranties or representations.**Steps away from the beautiful Bow River! Situated in the heart of downtown, you will enjoy living in this spacious one bedroom plus den condo. Beautiful open-plan layout, 9 ft. ceilings, stunning views facing the river & city with huge floor to ceiling windows. The kitchen is equipped with quartz counter-tops & stainless appliances and loads of counter & storage space. Primary suite offers picturesque downtown views and a 4 pc ensuite bathroom. The generously sized den can easily be transformed into an office or additional bedroom as needed. The building has concierge service, available Monday to Friday. Walk to restaurants, shopping, entertainment, the Center Street bridge, Park, Eau Claire Market, coffee houses, and River pathways. (id:57312)
Homecare Realty Ltd.
6086 Country Hills Boulevard Ne
Calgary, Alberta
Great location , New retail Plaza 96,000 Sq Ft. In the heart of Redstone. Perfect for user/investor. Excellent location for DAYCARE , BARBER SHOP - RESTAURANTS - VET CLINIC - NAIL& SPA - LAW OFFICE - PHYSIO - ACCOUNT OFFICE ETC . (id:57312)
RE/MAX House Of Real Estate
103 38a Avenue Sw
Calgary, Alberta
*OPEN HOUSE - SUNDAY, DEC 15th 1:30-3:30PM* WHAT AN OPPORTUNITY! AMAZING LOCATION! 9000 SQ FT CORNER LOT - WALKOUT DUPLEX with 10 BEDROOMS. BACKS PARKHILL STANLEY PARK COMMUNITY CENTRE with park, playground and tennis courts. The Premier Ridge of 1A St SW overlooking STANLEY PARK and ELBOW RIVER is just at the end of the street. There are two 3-BEDROOM-1 BATHROOM MAIN LEVEL UNITS and two, 2-BEDROOM-1 BATHROOM LOWER WALKOUT illegal SUITES! Updated flooring throughout. VAULTED CEILINGS throughout the main floor living areas and bedrooms. Each unit has two entrances - front/back and side for each. Two shared laundry areas on the lower level. FOUR SEPARATE FENCED YARDS for EACH UNIT. Plenty of Parking for each unit. Updated windows, furnaces, hot water tanks and more. 2 MIN WALK to the 39th Ave CTRAIN STATION, 7 MIN WALK to STANLEY PARK and POOL. Amenities, Pathways, Parks all just steps away. One lower unit has long term tenant that would like to stay. Book your showing today! (id:57312)
RE/MAX First
#17 9740 62 St Nw
Edmonton, Alberta
Great location in the community of Ottewell, Close to schools, shopping, buses and more. Upgraded kitchen, Large living room , 2 spacious bedrooms, upgraded bathroom and this unit has just been freshly painted and has laminate flooring. Its very bright with south facing windows. One parking stall is assigned to this unit. ATTENTION INVESTORS OR FIRST TIME BUYERS!!!!!!! (id:57312)
Sutton Premiere Real Estate
10 Downie Close
Carstairs, Alberta
Here is your opportunity to jump into affordable home ownership or downsize into, where you have a lovely home, your own fenced yard and RV parking. The home is a large open plan and clean but IT'S THE HUGE YARD THAT MAKES THIS PROPERTY AMAZING! It has back alley access so you could easily park your RV in the back yard. It is almost completely fenced and has a large driveway to park several vehicles. There is a west facing deck that is covered so it can be enjoyed for much of the year. There is also a low patio. The house is spacious with a big open area as you walk in the front door with a vaulted ceiling. The kitchen is very efficient with an island, pantry and lots of counter space. There are 2 skylights above the island that provide wonderful natural light. The primary bedroom is large with an ensuite with shower. There is a walk in closet as well. The second and third bedrooms are large and the full main bathroom has a tub with shower as well. The laundry room has the second door to the east yard. There is a big west window and a door to the deck at the kitchen eating area. It's such a nice view with that big back yard. New shingles were done in 2022 as well as repairs on the skylight. The water heater was replaced about 2021. Washer and dryer are new this year. The dishwasher is about 5 yrs old. This manufactured home was built in 2007 in Alberta. It sits on metal pilings. This really is a wonderful place to call home in a quiet part of town. It would also be a perfect rental property. (id:57312)
Quest Realty
3244 Barr Road Nw
Calgary, Alberta
Stunning Renovated Bungalow | Vaulted Ceiling | Desirable Neighborhood of Brentwood | Finished Basement | Double Car Garage | Contemporary Design | Large Lot Welcome to this fully renovated detached bungalow, situated on a sprawling nearly 5,000 sq ft lot in the highly sought-after community of Brentwood. This 4-bedroom, 3-bathroom home showcases a modern, neutral color palette, elegant finishings, and a thoughtfully designed open-concept layout that blends style with functionality. Upon entering, you’re greeted by a stunning living area complete with trendy wood slat wall panels, vaulted ceilings, a cozy fireplace, and large windows that flood the space with natural sunlight, creating a bright and welcoming atmosphere. The heart of the home is the gourmet kitchen, featuring a gorgeous waterfall island, stainless steel appliances, and ample cabinet storage, making it perfect for both casual family meals and entertaining. The adjacent dining room, highlighted by a striking light fixture, provides a stylish setting for hosting dinners, with large windows bringing in plenty of light throughout the space.The main floor is anchored by a luxurious primary bedroom, which includes a spacious walk-in closet equipped with built-in shelving for optimal storage. Attached is a beautifully designed 5-piece ensuite, boasting floor-to-ceiling tiles, dual sinks, a freestanding soaking tub, and a separate stand-up shower, offering a spa-like retreat. A second bedroom and a well-appointed 4-piece bathroom complete this level, offering comfort and convenience for family or guests.Heading downstairs, the fully finished basement offers even more living space, featuring a large rec room with a stylish feature wall and a second cozy fireplace. This space is enhanced by a wet bar, complete with a wine rack, sink, floating shelves, and a bar fridge, making it perfect for entertaining. Two additional good-sized bedrooms and a 3-piece bathroom add to the functionality of the lower leve l, along with a dedicated laundry room and utility room for added convenience.Outside, the home boasts an updated exterior and sits on a large lot, offering plenty of outdoor space. The double detached garage provides secure parking and additional storage. Located in the vibrant and family-friendly community of Brentwood, this home is just a short distance from the University of Calgary, Foothills Hospital, Market Mall, the Brentwood Train Station, and the public library. With shopping plazas, restaurants, medical clinics, and other amenities within walking distance, this home offers the perfect blend of convenience and charm. Easy access to major routes like Crowchild Trail and John Laurie Boulevard makes commuting a breeze. This is a home that truly has it all! (id:57312)
Real Broker
256 Oakmere Place
Chestermere, Alberta
Charming Family Home in Chestermere: A Perfect Blend of Comfort and ConvenienceWelcome to this well-cared-for home in Chestermere! With 5 bedrooms and 3 and half baths, this home offers a harmonious balance of space, style, and practicality. Nestled in a friendly neighborhood, this property boasts a generously sized backyard, ideal for outdoor entertaining, gardening, or simply relaxing in your private retreat.The home's fluid concept layout seamlessly connects the living, dining, and kitchen areas, making it perfect for family gatherings and entertaining guests. A large flex room/office on the main floor. The kitchen features ample counter space, granite counters, and a convenient breakfast bar. Each of the bedrooms provide a cozy haven, with the master suite featuring an en-suite bathroom for added luxury and convenience.Step outside to discover the expansive backyard, complete with a well-maintained lawn and plenty of space for play and relaxation. It's an ideal setting for summer barbecues or enjoying peaceful evenings under the stars.The home has plenty of additional parking space with an RV concrete pad, a new roof and hotwater tank.Located just moments away from local amenities, including shopping, dining, and schools, this home also benefits from its proximity to the picturesque Chestermere Lake. Enjoy lakeside strolls, boating, and all the recreational activities the lake has to offer right at your doorstep.Don’t miss out on this wonderful opportunity to own a home that combines comfortable living with easy access to everything you need. Schedule a viewing today and make this Chestermere gem your own! (id:57312)
Greater Property Group
1826 18a Av Nw
Edmonton, Alberta
(TOTAL 8 BEDROOMS+ 6 WASHROOMS) CUSTOM built in LAUREL 3040 SQFT with WITH LEGAL BASEMENT 2 bed, 1 bath, living/ dinning, kitchen, laundry and 2nd basement 1 bed/ walking closet, 1 bath and storage room offering 9 ceiling entire house, on the main floor living area With OPEN TO ABOVE CEILING, main floor room & Full BATHROOM, massive chief kitchen with big island, spice kitchen with gas cooktop, throughout the house QUARTZ COUNTERTOPS, family room with electric fireplace, dinning area with easy access to deck, UPSTAIRS master bedroom with comfort ceiling, walk in closet, 5pcs custom shower & free standing tub, 2 additional great size rooms & 3pcs bath, 2nd master bedroom with its own 4pcs en-suite and good size BONUS ROOM, laundry & balcony with beautiful white color railing LEGAL basement suite with 2 bed and 3pcs bath and walk in closet, landscaping finished with beautiful tree and shrubs must see!!!!!! (id:57312)
Maxwell Polaris
3114, 522 Cranford Drive Se
Calgary, Alberta
Exceptional main floor unit in Cranston Ridge , located with easy access to the Deerfoot trail, close to Shopping, Hospital, recreation facilities and schools. this nicely appointed unit feature extensive upgrades including granite counter tops, , California closets cabinetry a built in murphy bed... and an abundance of natural light. a huge bonus is the feature of having direct access through patio door, and an assigned parking stall located with very close to unit... as well as title parking stall with storage locker in secure parkade. Yes... TWO PARKING STALLS. call your favorite Realtor today to see this great home that has never been smoked in. (id:57312)
Royal LePage Solutions
Unit 95, 4511 Glenmore Trail Se
Calgary, Alberta
Quality abound in this high end newly renovated Condo Bay. Full renovation completed in 2023.Everything geared toward a sophisticated owner. Improvement include; new plumbing & electrical, plus 20 floor plug-ins, new mechanical system, Wi-Fi 6, LED lighting, oversized cabinets for extra storage, NEST system, built-in speaker wiring, acoustic ceiling tiles, autonomous lighting system, and glazing throughout to transfer natural light plus a Humidor room just to mention a few of highlights. Ample space for your showroom on the main floor. Great truck egress and drive-in loading at the rear of building. Plenty of double row parking on site at no additional cost plus extra parking in the rear. New builds currently going for $230-$260/sf for 4 bare walls, not including plumbing or build-out. This is a stress-free property well worth the investment. Quick access to all major thoroughfares. (id:57312)
RE/MAX Complete Realty
9101 135 Avenue
Peace River, Alberta
The perfect mix of style and functionality are all incorporated in this 5 bedroom 3 bathroom 1630+ sq foot home - you have all the elegance needed within this 2004 home. The other features include hardwood flooring, main level laundry, large office/den on the main floor, master suite is the entire upper level with 2 - 8 x 6 walk in closets and a large 4 piece en suite with a shower and a jetted tub. Also on the main floor are 2 large bedrooms, 4 piece bath, the already mentioned office/den plus a large open living room, dining room and kitchen area with access onto the deck for relaxing or BBQ. Downstairs is completely finished with 2 bedrooms, 4 piece bath, rec room and mechanical/storage room. There is forced air heating and cooling for the main floor and upper level and in floor heat for the basement and garage. This home offers all you would want and some that you would desire. The home is large and finished so all you have to do is walk in, take your shoes off and move in - oh and as another attraction is the 26 X 23 heated garage with epoxy floor finish - its neat and clean and is just one more enticing item for the new owners. More pictures are in the works but you get a taste of the home and all it offers (id:57312)
Century 21 Town And Country Realty
1, 421008 Range Road 14
Rural Ponoka County, Alberta
Discover the perfect blend of comfort and style in this captivating 2021-built acreage, enjoy the best of both worlds of acreage living and being close to lake life! Your new home is nestled in the serene landscapes close to Parkland Beach. This stunning property rests on 5.36 acres and spans 2,635.43 square feet and is skillfully designed to enhance both function and aesthetics.As you enter, you are greeted by soaring ceilings and an open floor plan that seamlessly connects the living, dining, and kitchen areas. Ample natural light floods the space through numerous windows, creating a bright and welcoming atmosphere. The kitchen is a chef’s delight with top-of-the-line quartz countertops, gas stove, kitchen island and is complemented by a chic glass railing that adds a touch of modern sophistication. This home boasts three well-appointed bedrooms and 2.5 bathrooms, including a luxurious master suite which has a massive ensuite equipped with a walk-in closet & soaker tub that promises relaxation and privacy. Each bedroom offers comfort and style, perfect for family living.Functionality meets elegance in the spacious 24'7" x 26' loft, ideal for a family room, playroom, or extra guest space. High-quality construction and finishes are evident throughout the home, from the durable materials to the efficient layout.Step outside to appreciate the expansive outdoor area, where the beauty of acreage living can be fully enjoyed. The property has tons of room for all sorts of parking including RV parking, equipment, and tons of room for guests to come over and enjoy campfires. Your new home also has a HUGE 30'2" x 46'2" shop built in 2023 which has electricity & gas ran and has hot/cold taps outside. Additional comforts include air conditioning, ensuring your home remains cool during warmer days. With all of these features, this property doesn’t just offer a house, but a place to call home year-round!Embrace a life of tranquility and luxury in this beautifully c onstructed residence, ready to create lasting memories. (id:57312)
Royal LePage Network Realty Corp.

