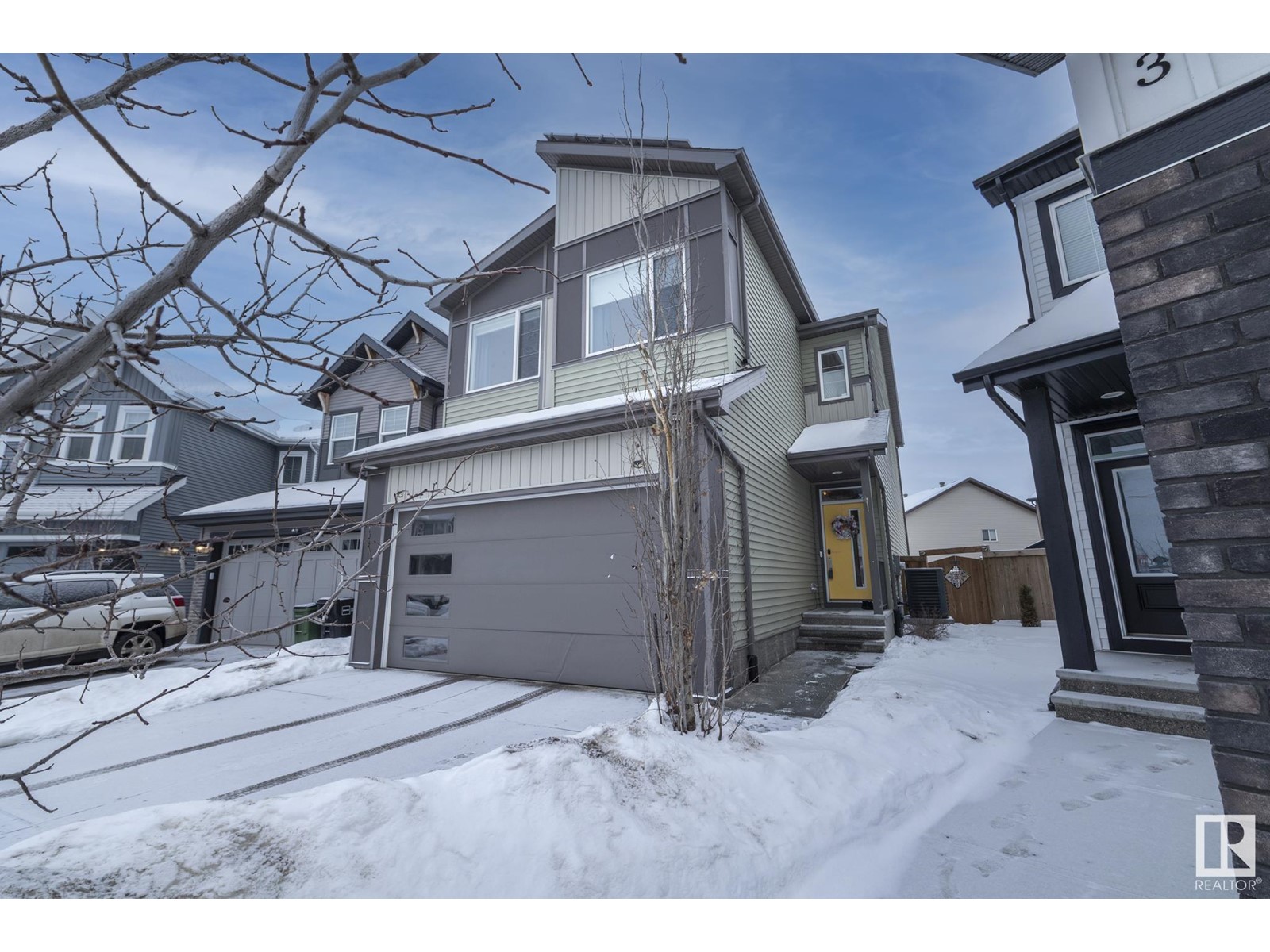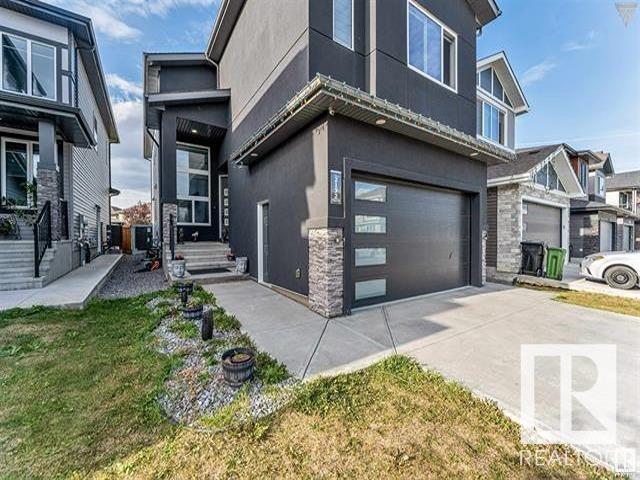75, 2117 81 Street Street Sw
Calgary, Alberta
Amazing investment opportunity in the upscale neighbourhood of Aspen Spring (right next to Aspen Woods). At Elkwood Townhomes, you’ll be surrounded by nature and mountains in Calgary’s sought-after community of Aspen Spring right next to Aspen Woods, the most luxurious neighbourhood in Calgary. Live closer to the mountains, and explore picturesque pathways on days when you’d prefer to stay close to home. Discover the charm of this exquisite townhouse in Aspen Spring - Elkwood, a highly sought-after area. This exceptional residence presents a rare chance to own a first to third floor townhouse, boasting spaciousness and privacy with no neighbours above, along with a picturesque romantic view facing the gardens. Step inside to find a bright, open-concept living and dining area. The kitchen showcases brand-new quartz countertops and chic vinyl plank flooring, creating a seamless ambiance throughout.This is a bungalow-style layout where everything is located on one floor (except for the garage, locker and DEN). There are 2 spacious bedrooms +DEN of living area, a dining area and a nice balcony. This residence is conveniently just a 4-minute drive from Griffith Woods School and Earnest Manning School, catering perfectly to families. It's also located very close to all the private schools that are located in this area. Seize this remarkable opportunity! An inspiring live-work-play hub, Elkwood Townhomes is within walking distance to all the amenities you need, public transport, CTRAIN (2 min drive), restaurants, Aspen Woods Shopping Plaza, the best schools, fitness centres and more. This is a perfect investment opportunity with excellent rental potential or a perfect home for a professional or a family! (id:57312)
Grand Realty
912 Shawnee Drive Sw
Calgary, Alberta
Over 3,500 sq' of developed living space in this stunning upscale estate home in Shawnee Estates! This beautiful home offers two storey vaulted ceilings and an open spindle staircase that greets you upon entry. The upper loft/office, perfect for a second living space or to work from home, overlooks the main floor and offers sweeping views to the North. The formal living room and dining room boast designer vaults and angles. The main floor family room has a feature gas F.P. and custom bookcases, giving you loads of family living space on the main floor. The upgraded kitchen features quality rosewood cabinets, polished granite counter tops, new or newer stainless-steel appliances with a gas stove, pot lights, and a large island with a built-in breakfast bar. Hardwood floors throughout the main level and primary bedroom, upgraded carpets, upgraded baths and fixtures with a newer 10 mil glass shower in the ensuite. Total of 5 bedrooms , full professional basement development with rec/media room, custom wet bar, full bath, two bedrooms, and excellent storage with quality shelving. Concrete tile roof, approx. 60% of the windows have been replaced (glass only), newer high-efficiency furnace (2016), smart home design with integrated thermostat, camera door bell, front door lock and lighting. A/C, two hot water tanks, vacuum system, built-in soffit lights, perfect for Christmas, new composite rear deck works well for outdoor entertaining, needs virtually no maintenance, and looks over the nicely landscaped mature backyard and the treed green belt. This truly estate home backs onto a future 15-meter linear green belt with direct access to Fish Creek Park (see concept in pictures). Walk to the LRT in minutes, close to schools, shopping, and Calgary's Ring Road. (id:57312)
RE/MAX Realty Professionals
#74 57126 Rge Road 233
Rural Sturgeon County, Alberta
Hillsborough subdivision located minutes from Gibbons. This fantastic 1.52 acres lot is your ideal spot to build your dream home. (id:57312)
Maxwell Polaris
6209 19 St Ne
Rural Leduc County, Alberta
This spacious home features 5 bedrooms, 4 bathrooms, 2 living rooms, 2 kitchens, and 1 dining room—an ideal setting for your growing family. The home's unique design and high-end finishes will impress you at every turn. With numerous upgrades throughout.Premium kitchen cabinetry with elegant quartz countertops, complemented by a spacious spice kitchen featuring a gas stove. Upon entering through the front door, you're welcomed into a bright living room with soaring ceilings that open to above. For added convenience, a full bedroom and bathroom are located on the main floor. (id:57312)
Exp Realty
3247 Parker Lo Sw
Edmonton, Alberta
Welcome to Paisley, a neighborhood with a DOG PARK within a 2 min walk! As you enter this fabulous home you are greeted with elegance and style. The large entryway and 9 foot ceilings lead you to your stunning white chef kitchen with full size cabinets to the ceiling, and huge quartz island, wall oven and countertop gas cooktop and a spacious dining area and living room. In addition, this home has a stunning curved staircase which is a total show stopper. Upstairs you will find 3 bedrooms, including a large primary bedroom w vaulted ceiling and a spa like custom ensuite. The other 2 bedrooms have walk-in closets and the bathroom has 2 sinks - perfect for the kids. You will also find a large bonus room with beautiful built-ins. The BASEMENT IS FULLY FINISHED WITH PERMITS, and has a 4th bedroom, full bathroom, a rec room, a theatre room and an office space. All of this located on a pie shaped lot. This home has all the extras including CENTRAL A/C, and even 16 SOLAR PANELS to lower your utility bills!! (id:57312)
Exp Realty
4731 168 Ave Nw Nw
Edmonton, Alberta
QUICK POSSESSION in Cy Becker. Single family home with attached double car garage and SEPARATE SIDE DOOR, walking distance to shopping center and walking trails. The main floor offers living room with open to below 18 ceiling height. The main floor also includes den with bath for your family’s needs or office & perfect for schoolwork. The modern designed chef kitchen and spice kitchen boasts full-height tiled backsplash, stone countertops, a chimney hood fan, 42” light two-toned cabinets, and a walk-through pantry leading to the mud room/garage entry. Upstairs, cozy up in the inviting bonus room, along with laundry, a main 4pc bath, and a total of 3 bedrooms. The owner’s suite features a spacious walk-in closet fully organized and a luxurious 5pc ensuite with a walk-in shower and soaker tub. Basement has rough ins completed for to make future potential development easier. Must see (id:57312)
Maxwell Polaris
22612 94 Av Nw
Edmonton, Alberta
Better than brand new! This gorgeous 2023 built home offers everything your family needs w/ 2054 sqft w/ 3 beds, 2.5 baths, Bonus Room & double attached garage with a larger backyard w/ completed landscaping & deck in the highly desired Secord Neighborhood. Built by Coventry Homes in 2023, the heart of the home is exquisite with the kitchen and its quartz countertop and high end stainless steel appliances Standing at the kitchen island you can gaze upon the spacious and tranquil living room with a linear fireplace and the large dinning room with a 6 foot sliding door to the backyard. Main floor is completed in vinyl plank flooring with warm color tones. There is metal railing to the upper floor as you walk into the spacious bonus room in the middle. The Primary bedroom is on the right with its good spacious layout and a large ensuite bathroom. The bedrooms 2 and 3 w/ the main bath room are to the left of Bonus room. Bus stop near by and close NO FRILLS & Costco and new school coming. OWN IT TODAY! (id:57312)
Maxwell Polaris
6213 48a Street
Taber, Alberta
Welcome to 6213 48A a cozy 3-bedroom residence, situated in a serene cul-de-sac on owned land. The inviting open-concept living area provides a cozy space for relaxation and entertaining, connecting seamlessly to a spacious kitchen that’s perfect for meal preparation. Each of the three good-sized bedrooms offers ample space for comfort and versatility, making it easy to accommodate guests or set up a home office. Step outside to enjoy a private and a well-maintained garden, ideal for outdoor relaxation and play. With its friendly neighborhood vibe, this home is conveniently located near local amenities and parks. Don’t miss the chance to make this delightful retreat your own! (id:57312)
Real Broker
4120, 60 Panatella Street Nw
Calgary, Alberta
Whether you're looking for a great investment or your next home, this cozy 2-bedroom, 2-bathroom plus DEN condo in Panorama Hills is worth a look! The open-concept layout makes the space feel bright and welcoming, while the two generously sized bedrooms offer plenty of room to relax. The primary bedroom features a walk-in closet and a private en-suite—your own little retreat.This unit also comes with en-suite laundry (so convenient!) and an assigned parking spot. Plus, the condo fees cover all utilities: water, sewer, gas, and electricity—one less thing to worry about!Panorama Hills is a fantastic place to live, with great schools, parks, shopping, and amenities nearby. It's also super accessible with easy connections to major roads.Ready to see it for yourself? Virtual tour available! Let’s make this your new home. (id:57312)
Royal LePage Benchmark
2132 20 Av Nw
Edmonton, Alberta
*TWO BASEMENT ALERT ( 2 BEDROOM and 1 FULL BEDROOM ) ***Step into this beautifully upgraded home nestled in the community of LAUREL. This residence offers a total of 7 Bedrooms and 6 Bathrooms, complete with 8-foot tall doors. The main floor showcases a Bedroom and Bathroom, both open to below, along with an EXTENDED Kitchen and a SPICE Kitchen. Enjoy the low-maintenance artificial turf in the backyard, and take advantage of the BUILT-IN Speakers in the home. On the upper level, you'll find a master bedroom featuring TWO closets and a LUXURIOUS 5-pc ensuite, along with 2 ADDITIONAL bedrooms, another 4-pc ensuite, a FULL bathroom, and a convenient laundry room. This property features TWO secondary suites, each with its OWN Side Entrance, SECOND Kitchen and a Laundry room. The legal secondary suite boasts TWO Bedrooms, a bathroom, while the secondary suite has a bedroom with 4-pc ensuite. You'll appreciate the extra privacy offered by the walking trail located behind the property. (id:57312)
Royal LePage Noralta Real Estate
895 Mahogany Boulevard Se
Calgary, Alberta
Introducing "The Newport" by Mountain Pacific Homes. This spacious open concept home caters to all lifestyle needs. The U-shaped kitchen, adorned with a single-sided waterfall island, invites culinary adventures and includes appliances. Abundant natural light fills the home through large windows. Step onto the balcony with built-in gas line for outdoor grilling. The central dining area suits family dinners, entertaining, or game nights. Upstairs features 2 master bedrooms, one of which - the 4 piece ensuite boasts a walk-in closet. Also find stacked laundry, and a second master with its own ensuite. Embrace comfort and functionality in this exquisite residence. *Photos are representative* (id:57312)
Bode Platform Inc.
#702 10319 111 St Nw
Edmonton, Alberta
PLATINUM PROPERTY! Discover urban living at its finest in this stunning 7th-floor corner unit, located in a sought-after concrete building. With 2 bedrooms, 2 full bathrooms, and a dedicated in-suite laundry room, this home is the perfect balance of comfort and style. The upgraded open-concept kitchen, complete with sleek stainless steel appliances and granite countertops, flows seamlessly into a cozy living room featuring a gas fireplace—ideal for relaxing evenings. The very spacious primary suite has lots of closet space and boasts a luxurious double-sink ensuite, while the massive south-west-facing balcony offers breathtaking sunset views. Enjoy the convenience of a titled tandem parking stall for two vehicles and secure storage. Building amenities include a workout room and a guest suite for visitors, all part of a well-managed property! Close to restaurants, coffee shops and all downtown and Oliver has to offer!. (id:57312)
RE/MAX River City











