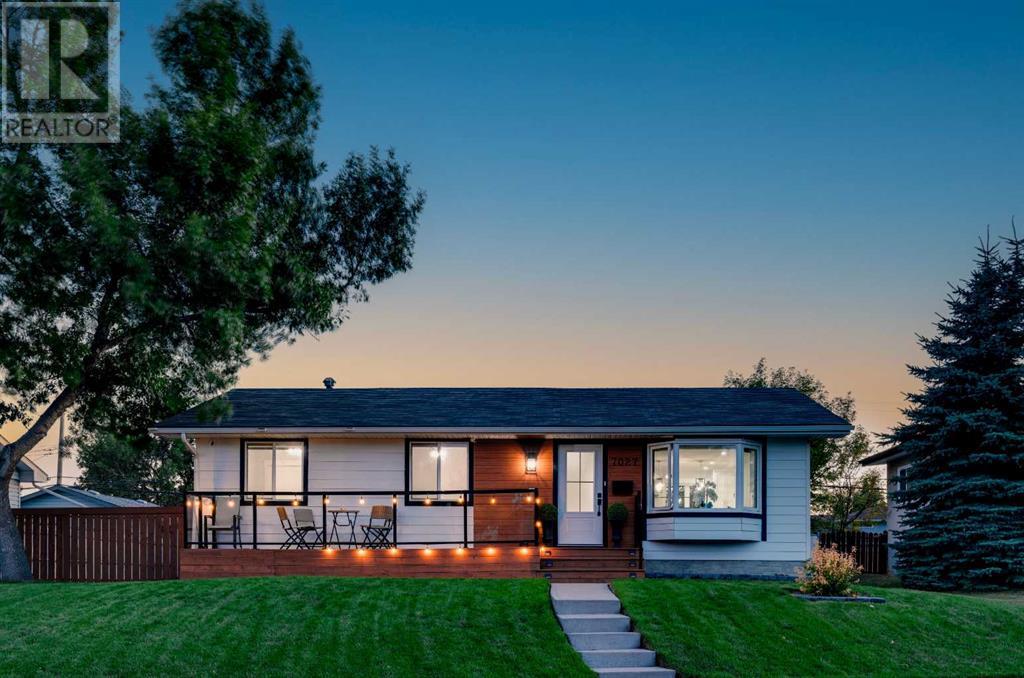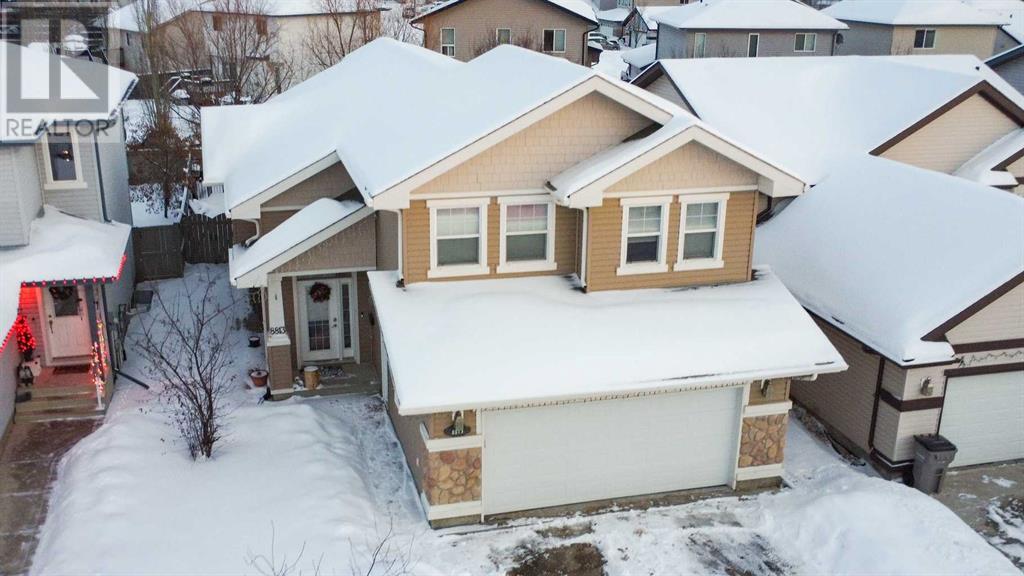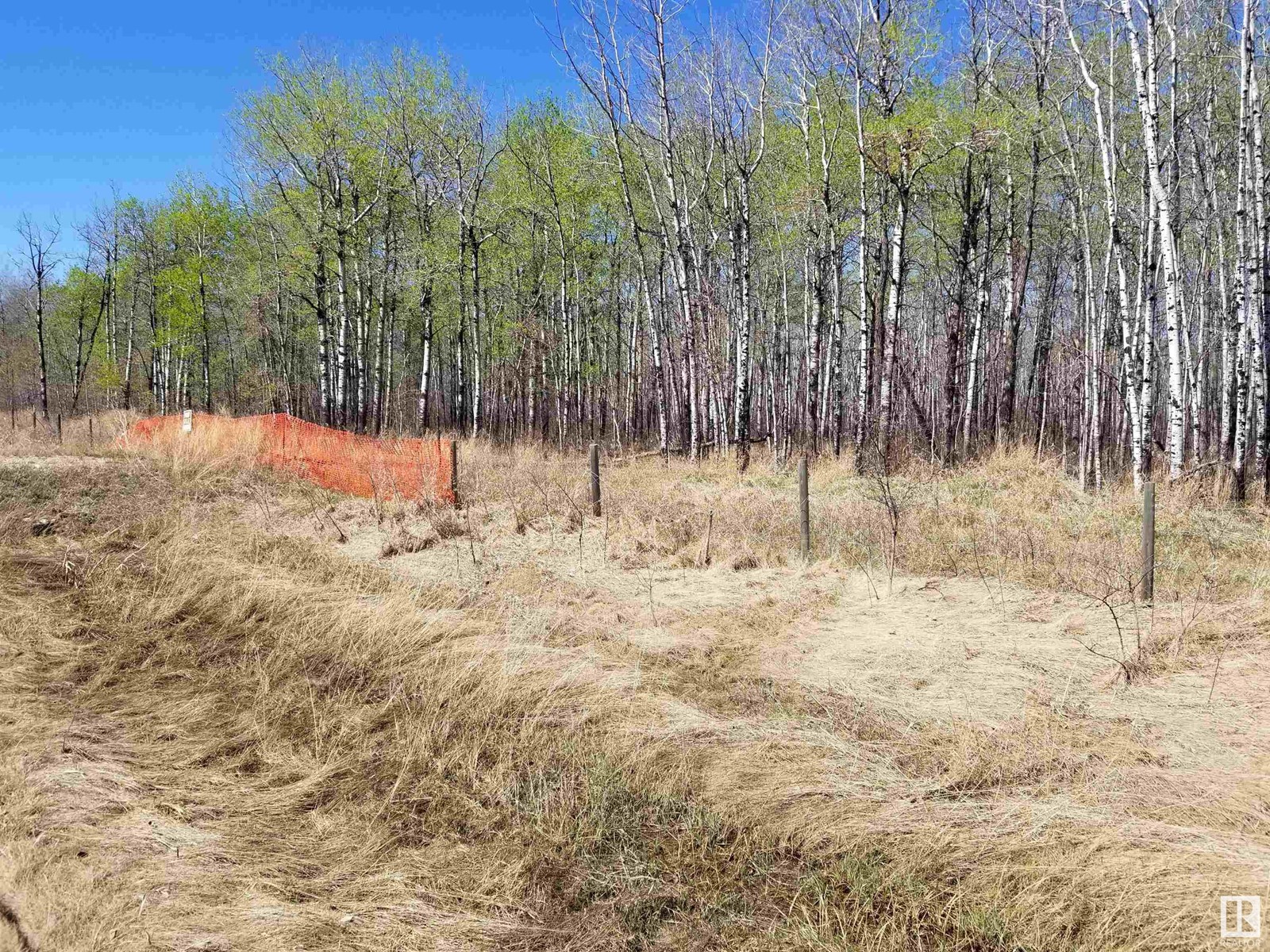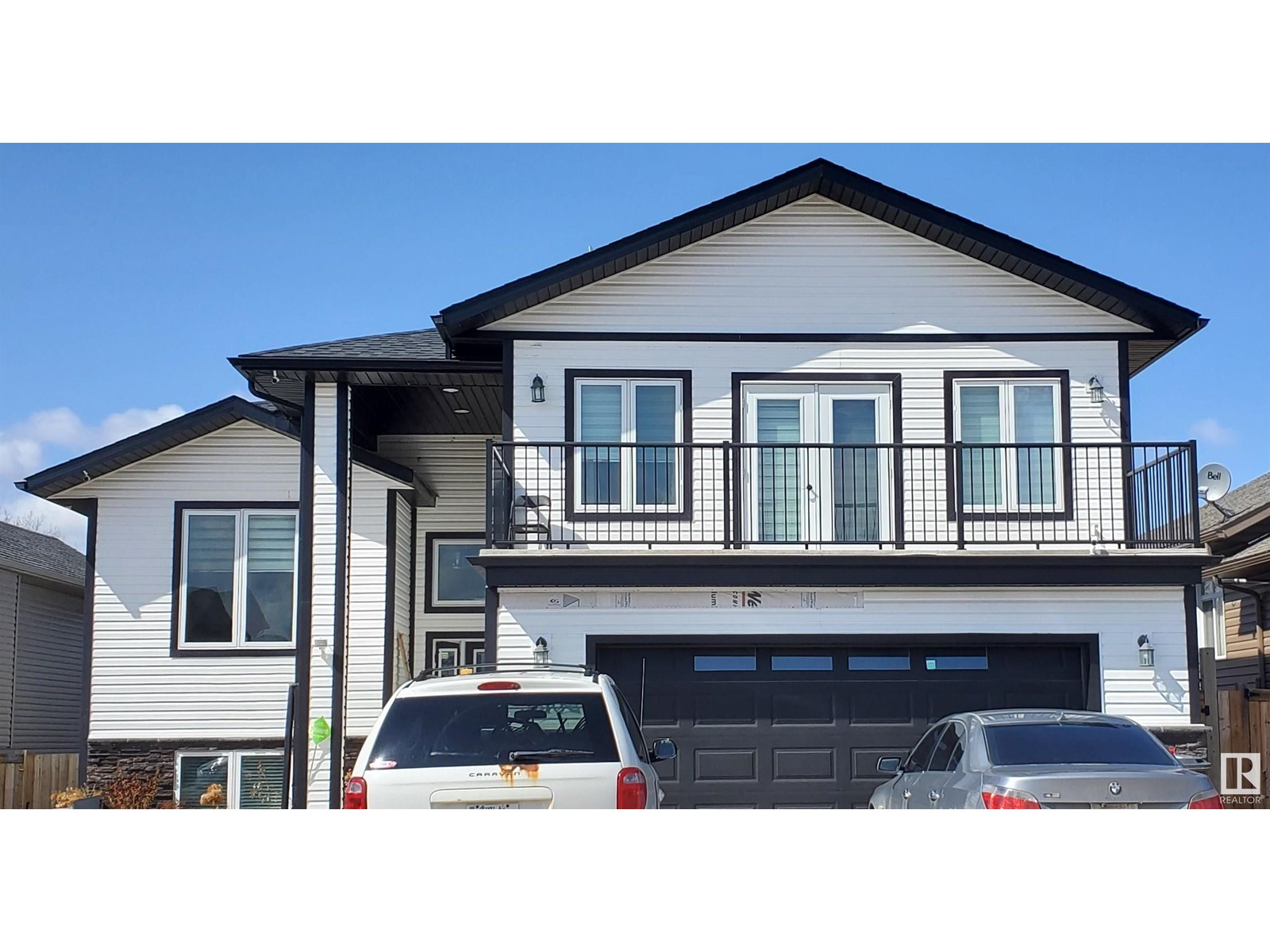88 Belmont Terrace Sw
Calgary, Alberta
Welcome to the stunning 88 BELMONT TERRACE—a beautifully designed home that combines style, function, and modern luxury. Step inside and be greeted by a spacious foyer with ample closet space. To the right, you’ll find a gorgeous office/den featuring a striking accent wall and french glass-frosted doors for added privacy.The main level boasts luxury vinyl plank flooring throughout, creating a seamless and elegant flow. The heart of the home is the chef-inspired kitchen, which will leave you in awe with it's oversized island, large enough to comfortably accommodate 4 or more stools. The island also features a sleek silgranit sink. Additional highlights include under-cabinet lighting, a beverage fridge, ceiling-height cabinetry, quartz countertops, a timeless backsplash, and stainless steel appliances—all designed to make cooking and entertaining a breeze.The open-concept space flows effortlessly into the great room, where you can enjoy the beauty of a floor-to-ceiling electric fireplace, large windows, and high ceilings—perfect for large gatherings and family events. This level is complete with a walk-through double pantry, a mudroom, a cozy dining area, and a convenient half-bath.Upstairs, retreat to the spacious primary bedroom at the rear of the home, featuring a luxurious ensuite with a free-standing bathtub, double sinks, quartz countertops, and a sleek glass shower. The walk-in closet leads directly into the large laundry room for ultimate convenience. Two additional well-sized bedrooms, a full 4-piece bathroom, and a stunning bonus room with cathedral ceilings complete the upper floor.The fully finished basement offers a fantastic space for entertaining or family activities, featuring a large bedroom, a media/games area, and a full 4-piece bathroom. There’s also a generous storage area to keep everything organized. Air-conditioning provides an added comfort to the home. Step outside to the oversized deck with metal railing, perfect for enjoying the warmer months. The fully-fenced yard provides privacy and security, BBQ gas line, and lovely garden beds enhance the outdoor experience. This home backs onto a paved walking trail and is just steps away from a baseball diamond, soccer fields, a future school, and the Belmont Park Playground.Located in the family-friendly community of Belmont, this home is close to all the amenities you need, including public transit and major roadways. This move-in ready home is waiting for its new family—don’t miss your chance to make it yours! (id:57312)
Real Broker
4610 47 Av
Redwater, Alberta
Escape the hustle of city life & find your retreat in this charming bungalow, where comfort meets functionality. Step inside to be greeted by a spacious entryway with plenty of storage. The open-concept main living area is bathed in natural light, highlighted by soaring vaulted ceilings & rich dark wood floors. The kitchen is a chef’s dream, featuring sleek stone countertops, chic white cabinetry, & a peninsula with bar seating—perfect for casual breakfasts or entertaining. Retreat to your primary bedroom, boasting his-and-hers closets & large windows. 2 additional bedrooms on the main floor provide space for family, guests, or your dream office, all serviced by a beautifully appointed 4-piece bathroom. The bright, fully finished basement is designed for versatility, offering 2 additional bedrooms, a 4-piece bath with a jetted tub, new washer/dryer, & plumbing rough-ins for a wet bar. Outside, the oversized double detached garage with 220v wiring offers space for vehicles, hobbies, toys & RV parking (id:57312)
Exp Realty
23 Saddlebred Place
Cochrane, Alberta
** Temporary Builder incentive price in effect ** Reflected in price ! LEGAL SUITE ALERT! This home has a fully developed basment and includes a FULL LEGAL SUITE to help out with your monthly costs! Welcome to 23 Saddlebred Place, Cochrane – A Newly Built Masterpiece by Daytona HomesStep into the refined elegance of this newly built 4-bedroom, 3.5-bathroom home, crafted by the esteemed Daytona Homes, known for their outstanding customer service and exceptional craftsmanship.Main Level:As you enter through the front door, a spacious foyer greets you, leading to an open and inviting layout. A private office/tech room provides a quiet space for work or study. The kitchen, featuring a large island, overlooks the great room and dining nook, perfect for family gatherings and entertaining guests. The walk-through pantry connects to a mudroom and the generous double garage, offering both convenience and functionality. A 2-piece bathroom is also located on this level.Basement:The fully finished basement offers a versatile, legal suite, complete with a well-equipped kitchen, a large bedroom, a 3-piece bathroom, and a cozy family room. This space is ideal for guests, older children, or potential rental income.Top Floor:On the top floor, a bonus room provides additional living space and separates the primary bedroom from the other bedrooms. The primary suite includes a luxurious 5-piece ensuite bathroom, creating a private retreat. Two generously sized bedrooms share a 3-piece bathroom, and the laundry room is conveniently located on this level.Outdoor Living:The backyard offers a peaceful retreat, with a patio area perfect for enjoying the outdoors. The fall season brings a special charm to the mature trees and surrounding landscape.23 Saddlebred Place is more than just a home—it's a testament to Daytona Homes' dedication to quality and design. Experience modern living in this beautifully crafted residence. (id:57312)
Royal LePage Benchmark
514, 9800 Horton Road Sw
Calgary, Alberta
Completely renovated 2-bedroom condo in a great location! Recent upgrades include new kitchen cabinets, all-new stainless steel appliances, countertops, a new sink, backsplash. All new vinyl flooring throughout the unit. The upgraded bathroom includes a tub shower, vanity, sink, and tiled floor. The entire suite was freshly painted with new baseboard, trim, doors, and lighting. There is a washer and dryer in the suite as well as coin-operated on the floor for your convenience. This building includes a gym, and underground parking and is located close to the LRT and shopping. The condo fees include heat, electricity, and water. (id:57312)
Trec The Real Estate Company
515, 35 Inglewood Park Se
Calgary, Alberta
Discover Condo 515 at Grande House in Inglewood: a refined and smartly designed home with gorgeous finishings and all-day natural light, neighbouring Pearce Estate Park. Here are 5 things we love about this home (and we’re sure you will too): 1. A FLOOR PLAN MADE FOR LIVING: As condos across the city trend smaller and smaller, Condo 515 is a breath of fresh air! Perched on the southwest corner of the building, it features 957 sq. ft. of functional and refined living space, 2 bedrooms + den, 2 full bathrooms, 9’ ceilings, and air conditioning—this is a full-sized home! The beautifully appointed kitchen is the heart of this home, showcasing granite counters, a stainless-steel appliance package, ample work/storage space, and even a window over the sink. The open-concept great room offers flexibility for furniture placement to suit your needs and lifestyle, with room for a large dining table and is accented by a corner gas fireplace. The primary bedroom is well-equipped with a walk-through closet and a 5-piece ensuite with a laundry tower, while the second bedroom features a walk-in closet and a custom Murphy bed. Titled underground parking and a titled storage locker are included. 2. ONE OF CALGARY’S MOST HISTORIC NEIGHBOURHOODS: Inglewood has long been one of Calgary’s favorite neighborhoods. From humble beginnings as "Brewery Flats" to its current status as Calgary’s hub for arts, culture, and entertainment, Inglewood offers an unmatched sense of vibrancy and charm. It is home to over 240 shops, services, restaurants, and businesses, along with the famous Music Mile. The neighborhood also hosts numerous events throughout the year, including JazzYYC, Sunfest, Car Free Sundays, the Inglewood Night Market, the Fringe Festival, and the Bleak Midwinter Film Festival 3. WORK FROM HOME? NOT A PROBLEM HERE! This condo offers one of the best work-from-home spaces on the market: a large den/flex space with floor-to-ceiling windows and stunning views of the Rocky Mountains. Whe ther you’re creating, making sales calls, or doing yoga, this space is as functional as it is inspiring. 4. WHERE IT ALL COMES TOGETHER: Grande House is where it all comes together—refined condo living meets the free spirit of one of Calgary’s most historic neighborhoods. This full-service building, with beautifully appointed homes, is nestled beside the tranquility of Pearce Estate Park and the Bow River, offering the perfect blend of urban living and natural beauty. 5. A FULL-SERVICE, BOUTIQUE BUILDING: Grande House offers a boutique-style living experience. From concrete construction and oversized windows to the large lobby with daytime concierge service, this building provides a level of sophistication and community that is missing from many other properties. (id:57312)
Century 21 Bamber Realty Ltd.
2601, 1122 3 Street Se
Calgary, Alberta
Welcome to #2601, 1122 3 Street SE. This stunning unit you've been waiting for, with BREATHTAKING, UNOBSTRUCTED PANORAMIC VIEWS! Step into this exceptional one-bedroom, one-bathroom condo at The Guardian, one of Calgary's premier tallest residential towers. Nestled in the vibrant Beltline district, this modern unit boasts spectacular views of the City, Mountains, and Bow River, enhanced by contemporary finishes and an open-concept design that combines comfort with sophistication. The floor-to-ceiling windows flood the space with natural light, showcasing every detail. The sleek, gourmet kitchen features high-end European appliances, including a built-in panel refrigerator, easy-to-clean flat cooktop, built-in oven, hidden panel dishwasher, and a stylish glass backsplash. The open layout offers a striking quartz island that overlooks a spacious, sunlit living room, perfect for hosting while cooking. Wall-to-wall windows make the living area feel expansive, and a sliding glass door opens to an oversized balcony, seamlessly blending indoor and outdoor living. Savor your morning coffee with sunrise views, or unwind in the shade on long summer evenings. The bedroom is a serene space with large windows and impressive views, a roomy closet, a 4-piece bathroom, and in-suite laundry. Washer and dryer were replaced in 2023. The unit also includes a titled heated parking stall and a spacious storage locker (approx. 3’x6’x7’). Exclusive amenities at The Guardian include PET-FRIENDLY access, a Fitness Center, Yoga Studio, Social Club/Private Lounge, Garden Terrace with BBQ, fire pit, seating area, onsite concierge, and security, as well as an outdoor terrace and workshop. Located near Downtown Calgary's popular amenities—bars, restaurants, cafes, Sunterra, public library, parks, the C-Train, Bow and Elbow Rivers/pathways, and major roadways—this condo offers luxury living in an unbeatable urban location. Don’t miss your chance to call this remarkable unit home! Schedule your sho wing today! (id:57312)
Cir Realty
7027 Huntbourne Green Ne
Calgary, Alberta
Welcome to your dream home in the heart of Huntington Hills! This delightful bungalow perfectly combines comfort, convenience, and outdoor bliss in one of Huntington Hills' quiet streets with a 24ft x 25ft oversized double detached garage, a finished basement, and a generous yard with a lot size of over 7,200SQFT. This residence offers an ideal lifestyle for you and your family. As you step inside this lovingly maintained bungalow, you'll be greeted by an open-concept floor plan with an abundance of natural light pouring through large windows. The main floor features three great-sized bedrooms, one full 5pc bathroom with his and her sinks, a cozy living room, a modern dream kitchen with a stainless steel appliance package, and a water filtration system with upgraded quartz throughout the home. A washer and dryer are conveniently located on the main floor and in the basement. The beautifully finished basement boasts an open-concept design, ideal for all your recreational desires. This versatile space includes a cozy den, perfect for relaxation or entertainment, and a stylish three-piece bathroom, adding convenience and sophistication to this luxurious retreat. Location is everything, and this residence truly excels. Just steps away from Nose Hill Park, you'll enjoy a natural playground right at your doorstep—ideal for morning jogs, picnics, and strolls. Furthermore, the upcoming Green Line LRT enhances accessibility and connectivity, ensuring that commuting is effortless and providing endless opportunities to explore all that Calgary offers. (id:57312)
Real Broker
8813 88b Street
Grande Prairie, Alberta
Welcome to this stunning modified bi-level home in the sought-after Riverstone community, boasting 1,535 sq.ft of beautifully designed living space. This residence features 4 spacious bedrooms and 3 well-appointed bathrooms, making it perfect for families or those who love to entertain.Step inside to discover a huge kitchen that flows seamlessly into the dining area and family room, showcasing a bright open concept layout. The entryway, all bathrooms, kitchen, and dining area are adorned with elegant tile, while the family room offers warmth and charm with its hardwood flooring and cozy gas fireplace.The kitchen is a chef's dream, featuring a large dining nook, pantry, and upgraded dark stained crown molding cabinets. A sliding glass door off the dining area leads to a lovely deck, perfect for outdoor gatherings.On the main floor, you'll find two great-sized bedrooms, while the master bedroom is thoughtfully situated on its own private level. It boasts a walk-in closet and a luxurious 4-piece ensuite, complete with a relaxing jacuzzi tub, separate shower, and a generous vanity.Additional highlights include low E argon-filled windows throughout, a direct vent high-efficiency furnace, and a hot water tank. The fully developed basement SUITE offers a comfortable living room, an additional bedroom, and a bathroom, making it ideal for guests or rental opportunities.The backyard is fully fenced and beautifully landscaped, providing a serene outdoor space. The heated garage adds extra convenience.Enjoy the convenience of living in this vibrant neighborhood! Just down the road, you'll find FreshCo, perfect for stocking up on essentials and enjoying quality produce. Additionally, Shoppers Drug Mart is nearby, along with several charming mini shops that enhance the neighborhood's appeal. For families, the Riverstone YMCA Child Care is just steps away at Riverstone Public School, offering excellent care and programs for your little ones. Don’t miss your chance to o wn this exceptional home in Riverstone! (id:57312)
Real Broker
Se4-63 4-4 Lot3
Rural Bonnyville M.d., Alberta
Lot 3 is a private 3 acre treed parcel just 1 km south of Beaver River and Oil Country and is centrally located between Cold Lake & Bonnyville. Located just 4 km west of HWY 892 and along TWP RD 630 along snow removal route and school bus stops. Approach is in place, paved road access to the lot, power is at lot line & natural gas nearby. Sandy soil provides good drainage. GST may be applicable. (id:57312)
RE/MAX Platinum Realty
#203 10720 84 Av Nw
Edmonton, Alberta
Great move-in ready investment property close to University and Whyte Ave. Updated 2nd floor unit with BONUS south facing patio. Gleaming hardwood floors and neutral paint colors throughout. Updated kitchen with newer cabinets, stainless steel appliances and granite countertops. Bathroom also updated with soaker tub and tiled surround. Large primary bedroom and insuite laundry, this unit has everything you need. The building itself is in good shape with new boiler, windows, roof; and patio doors to be completed in February. All this and just a few blocks from U of A campus, U of A hospital, Whyte ave and all major amenities. (id:57312)
Maxwell Devonshire Realty
#37 1225 Wanyandi Rd Nw
Edmonton, Alberta
The house is sold as is. Welcome to Eagle Point at Country Club in Oleskiw! This exquisite high-end adult/ private gated community. The stunning and executive home features soaring 11.5' high ceilings, a bright, open concept floor plan with an abundance of windows. Offering 2,087 Sq. ft. of thoughtfully designed living space of main floor, this home has 3 bedrooms, a den, 2.5 bath, laundry, and a fully finished basement. The kitchen boasts maple cabinets, countertops, a pantry, & stainless appliances. The dining area with gas fireplace & spacious main bedroom with 5-piece ensuite with a relaxing jetted tub featuring a walk-in closet. The fully finished basement includes high ceilings, a wet bar, a large REC room, a 2nd & 3rd bedroom, a sauna and a 3pce bath. The triple heated garage offers large workshop space. Additional features include central vacuum with attachments, a water softener, and air conditioning. Enjoy Well-maintenance living with modern amenities in this serene, adult-oriented community! (id:57312)
Initia Real Estate
5810 Meadow Wy
Cold Lake, Alberta
Haley style bi-level in The Meadows with hardwood floors, ceramic tile, large great room, vaulted ceilings, pot lights throughout, master is large with 4 pc ensuite and walk-in closet, under-slab heat in walkout basement with 2nd kitchen. Overhead heated garage, concrete driveway, back deck 18x12, front deck 24x7, & back yard circular firepit with concrete sitting area are just a few of the many upgrades. (id:57312)
RE/MAX Platinum Realty











