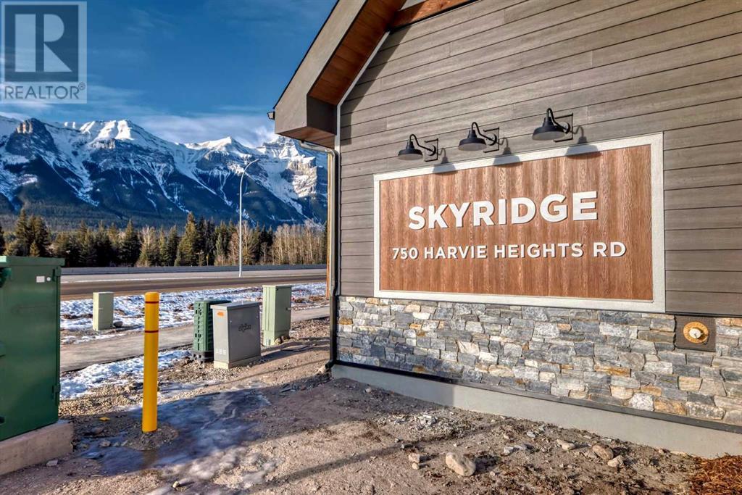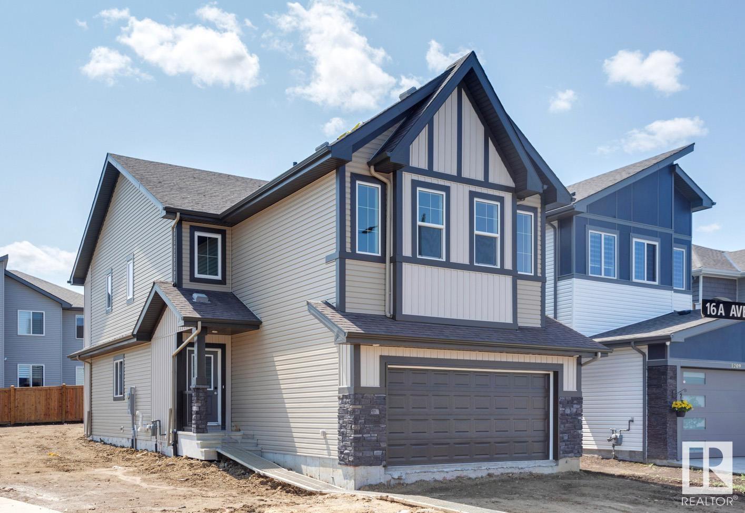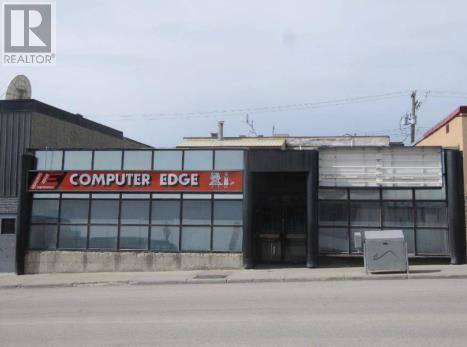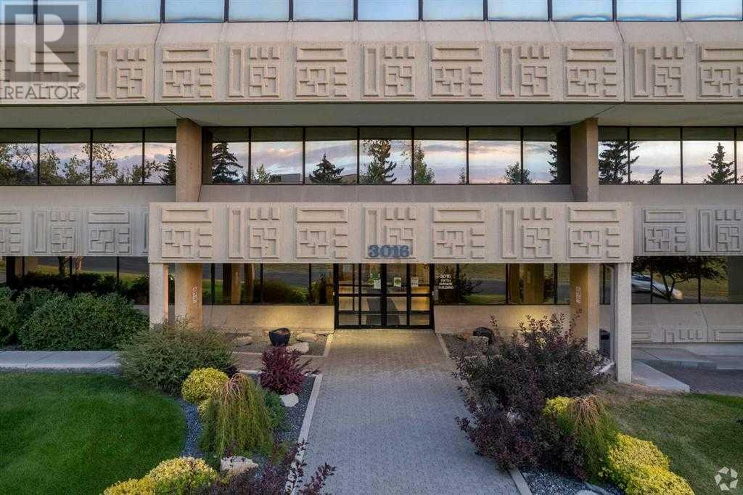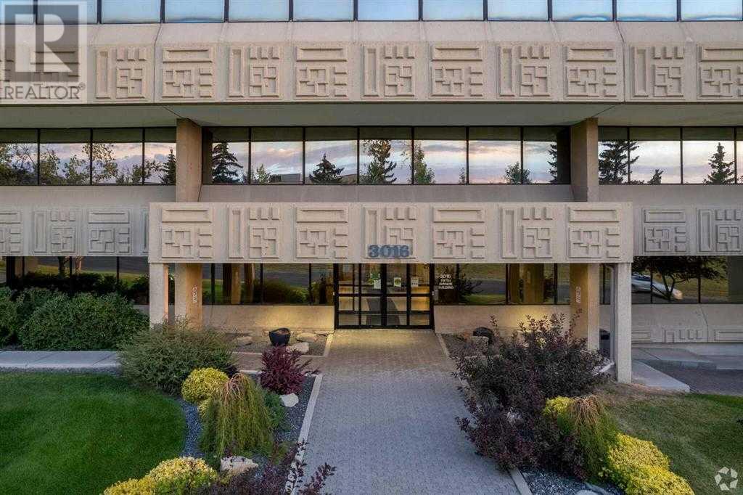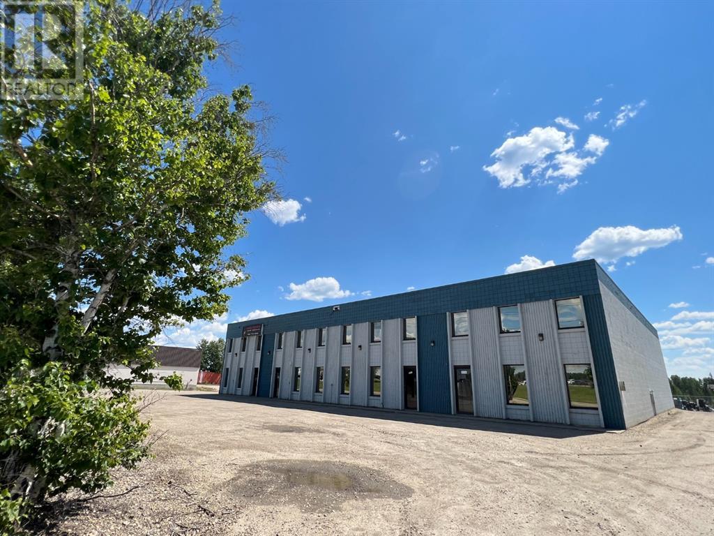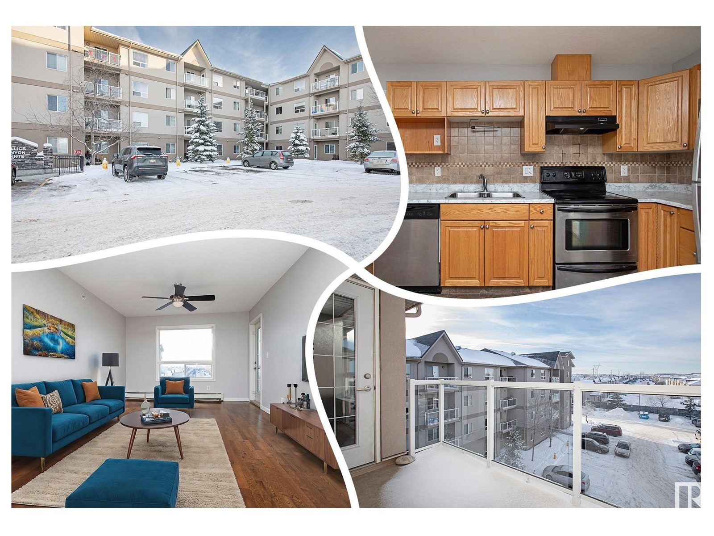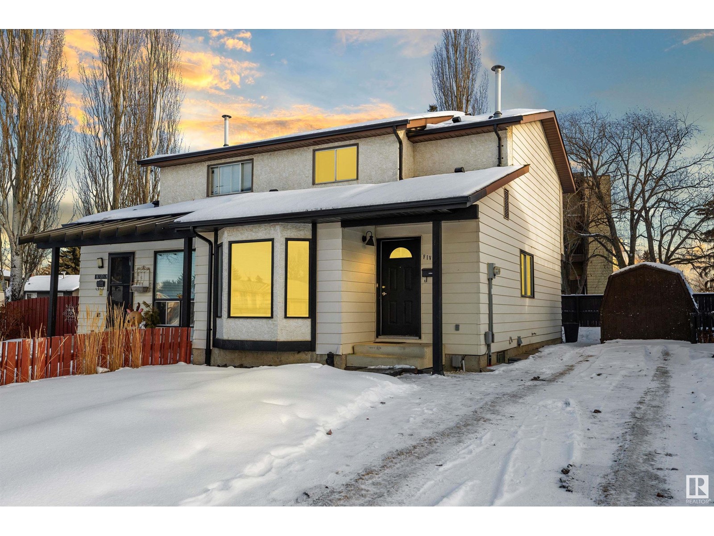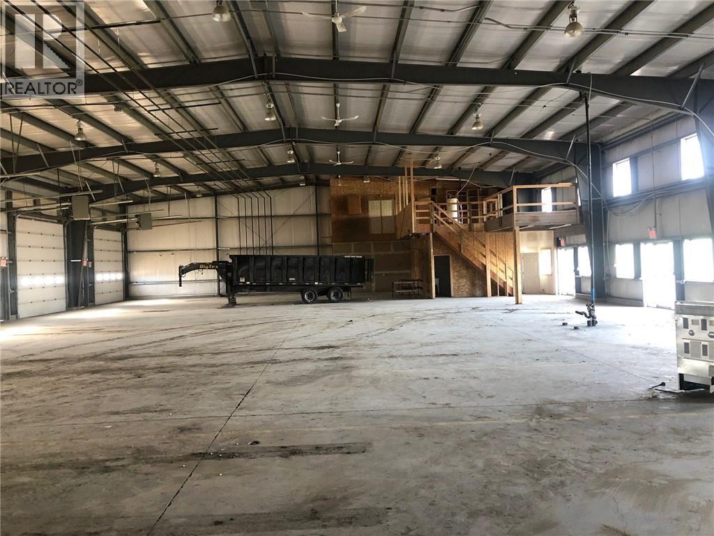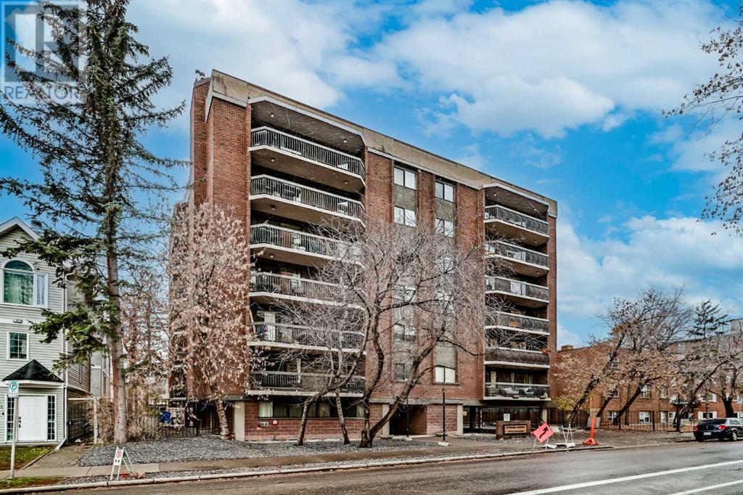#14 525 Secord Bv Nw
Edmonton, Alberta
Welcome to this brand new townhouse unit the “Bentley” Built by StreetSide Developments and is located in one of Edmonton's newest premier west communities of Secord Heights. With almost 1210 square Feet, front and back yard is landscaped, this opportunity is perfect for a young family or young couple. Your main floor is complete with Luxury Vinyl plank flooring throughout the great room and the kitchen. Highlighted in your new kitchen are upgraded cabinets, upgraded counter tops and a tile back splash. Finishing off the main level is a 2 piece bathroom. The upper level has 3 bedrooms and 2 full bathrooms that is perfect for a first time buyer. This unit is now move in ready! (id:57312)
Royal LePage Arteam Realty
20505 42 Av Nw
Edmonton, Alberta
NO CONDO FEES and AMAZING VALUE! You read that right welcome to this brand new townhouse unit the “Canmore” Built by StreetSide Developments and is located in one of Edmonton's newest premier communities of Edgemont. With just over 900 square Feet, front and back yard is landscaped, fully fenced , deck and a double detached garage, this opportunity is perfect for a young family or young couple. This bungalow comes complete with upgraded Vinyl plank flooring throughout the great room and the kitchen. Highlighted in your new kitchen are upgraded cabinets, upgraded counter tops and a tile back splash. This home has a large primary suite with a 3 piece ensuite. Perfect for a first time buyer or for a retired couple. *** This home is under construction and will be complete by the end of next week, photos used are from the exact layout taken from a recently built home ,colors may vary*** (id:57312)
Royal LePage Arteam Realty
#19 29 Airport Rd Nw
Edmonton, Alberta
Welcome to this brand new townhouse unit the “Abbey” Built by StreetSide Developments and is located in one of Edmonton's newest premier communities of Blatchford. With 1098 square Feet, it comes with front yard landscaping and a single over sized attached garage, this opportunity is perfect for a young family or young couple. Your main floor is complete with upgrade luxury Vinyl Plank flooring throughout the great room and the kitchen. The main entrance/ main floor has a good sized Den that can be also used as a bedroom, it also had a 2 piece bathroom. Highlighted in your new kitchen are upgraded cabinets, upgraded counter tops and a tile back splash. The upper level has 2 bedrooms and 2 full bathrooms. Central living. Sustainable living. Urban living. Community living this is what you will find in Blatchford! *** This home is almost complete, the photos used are from a recently built show home the colors and finishings may vary, should be complete by next week*** (id:57312)
Royal LePage Arteam Realty
660 Kinglet Bv Nw
Edmonton, Alberta
The Assurance is an Evolve plan has everything you want and need in a home. Double oversized attached garage & separate side entrance, 9' ceilings on main floor & separate side entrance & Luxury Vinyl Plank Flooring throughout the main floor also the whole home has attractive SLD recessed lighting. Inviting foyer that branches off to the convenient full 3 piece bath and the mud room with a large open closet that can also be accessed through the garage. The mud room also connect to the kitchen through a walk-through pantry. There is a bedroom off the full bath. Great room and kitchen and nook have large windows and sliding glass patio doors that accesses the back yard. The primary bedroom has a 5-piece ensuite with double sinks, large soaker tub and a walk-in shower w/ glass doors and a substantial walk-in closet accessed through the ensuite. There is an inviting bonus room, a laundry room and three comfortable bedrooms. Photos Representative (id:57312)
Exp Realty
5150 47 Street Ne # 2110
Calgary, Alberta
Prime Investment Opportunity: 2,057 SQFT in the Heart of NE Calgary!Unlock the potential of owning premium real estate in one of Calgary’s most dynamic and high-traffic locations. This 2,057 SQFT property offers an incredible opportunity for small investors or owner-occupiers to secure their business premises and build a prosperous future.Located in the vibrant NE Calgary area, this property boasts prime visibility in a bustling hub with consistent daily traffic, making it the perfect spot for businesses seeking maximum exposure. The versatile space comes with flexible zoning, accommodating a wide range of uses, such as athletic facilities, auto body shops, automotive sales and services, grocery stores, laboratories, manufacturing, warehousing, product distribution, recreational vehicle sales, and veterinary clinics.Whether you’re an entrepreneur launching a new venture or an investor expanding your portfolio, this property offers a rare chance to secure a foothold in a high-demand market.Don’t miss this opportunity to own a prime piece of NE Calgary real estate. Act now to make your business vision a reality! (id:57312)
Urban-Realty.ca
404 750 Harvie Heights Road
Harvie Heights, Alberta
Skyridge at Harvie Heights. Conveniently located just west of Canmore, enroute to Banff, mountain views to enjoy with a breathtaking panorama of, Three Sisters, Rundle Range, Three and Ha Ling Peak. Brand new 2 Bedrooms and 2 Bathrooms with insuite laundry! Skyridge at Harvie Heights is the ideal investment for personal vacation use, short term rentals or both! Offering perfect opportunity to invest into your weekend warrior lifestyle and generate income via short terms rentals on platforms such as Airbnb, VRBO. (id:57312)
Grand Realty
1913 Ash Crescent Se
Calgary, Alberta
PLANS FOR 7PLEX ATTACHED (SUBMITTED TO CITY FOR REVIEW) - ONE OF THE BEST PRICED LOTS IN THE CITY - HUGE LOT IN SOUTHVIEW - 69 FT X 104 FT - ZONED M-CG **7147 SQ FT IN SIZE** ONE BLOCK AWAY FROM INTERNATIONAL AVE (17 AVE SE) - IDEAL FOR REDEVELOPMENT - You can DEVELOP RIGHT AWAY or even BUY & HOLD - 10 MINUTES TO DOWNTOWN CALGARY / 20 MINUTES TO CALGARY INTERNATIONAL AIRPORT - There is a 900 sq ft bungalow on the property that is currently rented out. (id:57312)
Real Broker
1205 16a Av Nw
Edmonton, Alberta
The Assurance is an Evolve plan has everything you want and need in a home. Double attached garage with 2 ft. added to the width & separate side entrance, 9' ceilings on main basement floors & separate side entrance & Luxury Vinyl Plank Flooring throughout the main floor also the whole home has attractive SLD recessed lighting. Inviting foyer that branches off to the convenient full 3 piece bath and the mud room with a large open closet that can also be accessed through the garage. The mudroom also connect to the kitchen through a walk-through pantry. There is also a bedroom off the full bath. The Nook, Great Room & Kitchen are open concept. Great room with fireplace and kitchen and nook have large windows and sliding glass patio doors that accesses the back yard. The primary bedroom has a 5-piece ensuite with double sinks, large soaker tub and a walk-in shower w/ glass doors and a walk-in closet accessed through the ensuite. Photos Representative (id:57312)
Exp Realty
193 South Shore View
Chestermere, Alberta
OVER 3200 SQFT, 5 BEDS, 4 FULL BATHS, SEPARATE ENTRY BASEMENT, 3 CAR GARAGE, SPICE KITCHEN - ELEGANT MODERN DESIGN WITH EXTENSIVE UPGRADES AND OPEN TO ABOVE SPACES - Welcome to your brand new home with a 3 CAR GARAGE that leads into a mudroom and YOUR MAIN FLOOR BEDROOM & FULL BATH. The stairs are a focal point in the design and add a modern look. The great room with TILE FACED FIREPLACE that warms the space and large windows that bring in a lot of natural light extends into a chef inspired kitchen. This kitchen is complete with STAINLESS STEEL APPLIANCES (as per builder specifications) and a SPICE KITCHEN that keeps your home pristine. This floor is complete with a dining space, DECK and BACKYARD ACCESS. The upper level has 4 BEDS, 3 BATHS, LAUNDRY AND A BONUS ROOM. The primary 5pc ensuite has a large walk in closet, SOAK TUB AND DOUBLE VANITY. Also 2 beds are in a Jack and Jill set up and the last bedroom has a walk in closet. This home is in a solid location with shops, schools and the lake close by. The images, interior and exterior, shown are from two similar homes by the same builder. BASEMENT WILL BE UNFINISHED but the BUILDER CAN FINISH AS PER PLANS FOR AN ADDITIONAL 60K. (id:57312)
Real Broker
320 50 Street
Edson, Alberta
Very large commercial building with a great main street location, 6445 sqft! This property has endless potential, zoned C-1 Retail Commercial. Property is being sold as is, where is. (id:57312)
Royal LePage Edson Real Estate
466092 120 Street E
Rural Foothills County, Alberta
Located halfway between Okotoks and High River with pavement to the gate, this beautiful open parcel comes with great views in every direction-including views of the mountains! The land itself is fairly level with a slight rise to the east making it a perfect spot to build your dream home. The well is 2.5 g/m and the exterior of the property is fully fenced. Come check it out-you will not be disappointed! (id:57312)
RE/MAX Complete Realty
4923 49 Av
Barrhead, Alberta
Charming bungalow on a corner lot in the heart of Barrhead! This bungalow has a a brand new roof, new electrical and numerous upgrades. This 1185 sq ft home features an open-concept layout with vaulted ceilings, exposed beams, and a cozy wood-burning stove. The kitchen offers ample cabinetry, a large island, and easy flow to the dining area. The main floor includes a spacious primary bedroom, 2 additional bedrooms, and a renovated 3-piece bathroom. The laundry is located on the main floor. Downstairs, a basement with workshop space adds versatility. Outside, enjoy the expansive backyard, private hot tub, and detached double garage. This home has a new roof and new electrical. This home is steps from schools, parks, and amenities. A perfect blend of comfort and convenience! (id:57312)
Royal LePage Noralta Real Estate
#206 112 Church Rd
Spruce Grove, Alberta
Ready for a relaxed & maintenance-free lifestyle? Arbor Green is a wonderful 55+ community. Comfortable & affordable, with the quiet of full concrete construction, this two-bedroom, two-bathroom suite feels very spacious at 925 sqft. It features an open plan, plenty of cabinetry, and newer appliances. The bright living room opens to a large south-facing balcony with its own storage room, and just off the kitchen is a laundry room and additional storage with a freezer. This community offers a games room with kitchenette and you’ll enjoy the convenience of an indoor heated parking stall. Perfectly situated near all sorts of shopping, services, and amenities! (id:57312)
Century 21 Leading
668 Kinglet Bv Nw
Edmonton, Alberta
The Atlas home is a 2211 sq. ft. This Evolve model has everything you want and need in a home. Double attached garage with 2 ft added to the width, 9' ceilings on main & lower level & Luxury Vinyl Plank Flooring throughout the main floor. Inviting foyer with coat closet and from garage door access there is a mudroom and a convenient full 3-piece bath with walk-in shower. Across the hallway there is a bedroom and from there it opens up to the open concept Nook, Great Room & Kitchen. Great room with fireplace that comes with a Venetian plaster style feature wall and nook have large windows and a garden door to the back yard. There are two primary bedrooms, one with a walk-in closet and a 5-piece ensuite with double sinks, large tub and a walk-in shower w/ glass doors and the other has a walk-in closet and a 3-piece ensuite with a walk-in shower with glass doors. There is a convenient bonus room, rear open to below views, a main 3-piece bath, & a laundry room. photos are representative (id:57312)
Exp Realty
19751 29 Av Nw
Edmonton, Alberta
Better than a SHOW-HOME! CORNER LOT, 1-BED FIN BASEMENT. Boasts EXCEPTIONAL CRAFTSMANSHIP & THOUGHTFULLY designed features throughout. The main floor includes a DEN, spacious EXTENDED KITCHEN with a BAR COUNTER, complemented by beautiful DIMMABLE light fixtures & UPGRADED BLACK APPLIANCES. NO-CARPET, 9FT CEILINGS all 3 levels, AC, CUSTOM FEATURE WALLS, INDENT CEILING enhance the aesthetic appeal, while the CORNER LOT provides AMPLE NATURAL LIGHT THROUGH PLENTY OF WINDOWS. FIN-BASEMENT offers a SEP-ENTRANCE, 1-BED with KITCHEN & also includes DESIRABLE AMENITIES like a DISHWASHER, GAS STOVE & SEPARATE LAUNDRY, ensuring convenience. Step outside to a LOVELY PATIO complete with a FULL KITCHEN, BBQ & GAZEBO, perfect for entertaining. The home is equipped with MODERN COMFORTS, including a TANKLESS WATER SYSTEM, RO WATER SYSTEM, & a DEDICATED LAUNDRY ROOM with SINK. Beautiful custom-designed BONUS AREA upstairs & GREAT-SIZED bedrooms. This property has EVERYTHING you NEED for COMFORTABLE LIVING. Welcome Home!! (id:57312)
Initia Real Estate
1508 48 St Nw
Edmonton, Alberta
FULLY FINISHED BASEMENT WITH SECOND KITCHEN AND SEP ENTRANCE. This FULLY RENOVATED property showcases 2-Brand new kitchens, new paint, flooring, updated doors, modern countertops, and new appliances throughout. Set on a spacious lot of 49.55 x 121.71. ABOUT 2000 square feet of TOTAL living space, this home features 4-BED, 2 FULL BATH, and DOUBLE GARAGE ATTACHED. This delightful home is just minutes away from parks and amenities. ONLY 5 MIN to MILLWOODS TRANSIT CENTRE, LRT AND GREY NUNS HOSPITAL, providing easy access to all your needs and the HIGHWAY. for your convenience. Larger yard perfect for outdoor activities. Whether you’re a FIRST-TIME homebuyer or seeking a REDEVELOPMENT OPPORTUNITY, this property is a must-see! (id:57312)
Initia Real Estate
1, 519 64 Avenue Ne
Calgary, Alberta
Great location! Great property! A well maintained townhome for 1st time home buyers or investors. NO CONDO FEES! Turn key townhome boasts over 1600 sf on 3 levels, with 3 bedrooms + 2.5 baths. The spacious entry way leads you to a large and sunny living room, breakfast nook, galley style kitchen, pantry and a powder room. Upstairs, 3 bright bedrooms with newer windows and a 4 piece main bath. The lower level is finished with a large family room, a 4 piece bath and plenty of storage in the utility room. Walking distance to schools, shopping and recreational center. Easy access to public transportation and major roads. Low maintenance yard. Whether you're a 1st time buyer or seeking an investment opportunity, this home is an excellent choice with its attractive features and prime location. (id:57312)
Century 21 Bravo Realty
208 Silverado Common Sw
Calgary, Alberta
Welcome to this very affordable Silverado townhouse, with contemporary living at its best! Nestled within steps of everything you need—shops for groceries, medical clinic, coffee shop, gym and yoga studio, and of corse your local pub. This unit has a South facing, sunny patio that is perfect for your morning coffee. Step inside - and you have a cozy main floor den offering a quiet setting for your home office or a tranquil reading nook. Also adjacent to it is a half-bath and a single oversized garage. Ascend to the main living area and enjoy a bright and open concept with a large kitchen that features a sleek island, granite countertops and stainless steel appliances. That includes a double sided fridge with water and ice, stove, dishwasher and microwave-hoodfan. Hosting a friend get-together or a Birthday party is a joyful event with the spacious dining area and the adjacent balcony with a gas line for year-round BBQs. Living room with additional space for study desk or a book shelf. Upstairs convenience meets style with 2 good size bedrooms and in-suite laundry discreetly tucked away. The primary bedroom is a serene retreat with a 3-piece ensuite. A generously sized second bedroom and a four-piece bath—also showcasing granite—complete the top floor. Parking for one vehicle in the garage PLUS another on the driveway. With an affordable price tag that invites first-time buyers and savvy investors alike, this gem is move-in ready and waiting for you to call it home. (id:57312)
Cir Realty
365 Railway Street W
Cochrane, Alberta
Right in the heart of Cochrane! Super versatile building. Large warehouse/shop with a 2000 sq ft main floor and 536 sq ft Boardroom/Office Mezzanine above. Both areas have In-Floor Heat. Additionally for your comfort and health there is a fresh air HVAC system and separate fan for Warehouse /Shop Area. Nice front entrance with a solid custom door and hand made metal staircase to the upper level. Beautiful bathroom with large shower will wow you! The lot size is 14775 sq ft and has a custom metal gate to large secure parking area at rear. This lot is fully fenced with a terrific central location and a multitude of possibilities for future use and development. (id:57312)
Cir Realty
430, 1001 13 Avenue Sw
Calgary, Alberta
LIVING LARGE IN THE BELTLINEDiscover urban living at its finest in Calgary’s Beltline community with this updated condo in the prestigious Royal Oak building. This south-facing two bed, two bath unit features an open-concept living space bathed in natural light, a updated kitchen with stainless steel appliances and quartz countertops, and a spacious primary bedroom with a privateensuite and walk-in closet. A good size dining and living area. The second bedroom is opened up with double french doors. Great for a office/bed combo. The deck is great for all your summer plants. Amenities include air conditioning, a party room, guest suite, fitness facilities, heated titled underground parking, and additional storage. Located just blocksfrom 17th Avenue, downtown, and grocery stores, with some of Calgary’s best restaurants and shops only steps away. This pet-friendly complex has been meticulously managed, ensuring a secure investment. Floor plans are available for a closer look at this stylish condo. Some of the photos have been virtually staged. (id:57312)
Real Broker
33 Fitzgerald Avenue
Fort Mcmurray, Alberta
Welcome to 33 Fitzgerald Avenue, a charming and spacious bungalow nestled on a large 6,000+ sqft lot, ideally located just steps away from the hospital and a short distance to all essential amenities, making this an incredibly convenient place to call home.Upon entering, you'll be greeted by a bright and inviting living space, with a generous living and dining area that offers plenty of room for entertaining or relaxing. The well-appointed kitchen features an abundance of cupboard space and stainless steel appliances, making it a functional and practical space. Just off the kitchen, you’ll find a large primary bedroom that’s truly a retreat, complete with a fantastic walk-in closet for all your storage needs. A 4-piece bathroom serves the main floor, offering comfort and convenience.The fully finished lower level offers even more space to enjoy. Two spacious bedrooms provide plenty of room for family or guests, and the expansive rec room is perfect for cozy movie nights, play areas, or a home gym. You'll also find a wet bar ideal for entertaining, a 3-piece bathroom for added convenience, and a laundry room to keep everything running smoothly.Step outside to discover your own private oasis. The fully fenced yard features mature trees that provide both privacy and beauty. A large deck, with a portion covered, is perfect for outdoor dining, barbecues, or simply relaxing with a good book. The firepit area is an inviting spot for warm summer nights spent with friends and family. In addition, a practical shed provides extra storage space for your outdoor equipment and tools.For those who need extra storage or a place to work on hobbies, the 16x24 detached garage is a fantastic addition. Whether you’re parking vehicles, storing toys, or looking for a workshop space, this garage has you covered. The property also offers plenty of room to park multiple vehicles, ensuring there's space for everyone.With its perfect blend of comfort, space, and convenience, 33 Fitzgerald Avenue is a must-see. Schedule your showing today and discover all that this wonderful property has to offer! (id:57312)
Exp Realty
10272 Township Road 300
Rural Special Areas No. 2, Alberta
Discover this exquisite 1810 square foot, 3-year-old residence nestled on a sprawling quarter section of land just 45km east of Hanna, AB. Step through the inviting front door into a spacious mudroom adorned with double closets, offering seamless access to and from the garage and guiding you into the heart of the home.The inviting open concept kitchen, dining, and living room area boasts soaring vaulted ceilings complemented by abundant windows that flood the space with natural light. Revel in the culinary delights of a gourmet kitchen featuring quartz countertops, a substantial walk-in pantry, a convenient coffee bar with a sink, and a cozy gas fireplace.The main floor hosts two serene bedrooms, including a luxurious primary suite complete with a generous walk-in closet and an ensuite featuring dual sinks, a shower, and a private toilet. Descend to the basement, where nine-foot ceilings and large windows illuminate four additional bedrooms and two bathrooms, ensuring comfort and brightness throughout. Some finishing remains to be completed in the basement.Entertain and unwind in the expansive basement rumpus room, offering ample space for children to gather and play. A highlight for automotive enthusiasts, the three-car attached garage spans an impressive 44 feet by 30 feet, boasting a rough-in for an additional bathroom, a practical floor drain, and a vaulted ceiling that provides exceptional storage options.Outside, the quarter section encompasses mostly natural grassland with 25 acres cultivated, promising wide open spaces and tranquil surroundings. If you seek a nearly new home amidst serene landscapes, arrange your private viewing of this remarkable property today. (id:57312)
Exp Realty
4919 48 Street
Red Deer, Alberta
Ideal property for a user owner in the downtown core. Very close walking distance to all the downtown amenities and businesses and there are three parking stalls at the back of the building. The main floor is leased until 2027 and it includes office space including three offices, a boardroom or forth office, a reception area, work room, open area, and storage room. The main floor has its own furnace, air conditioned, double doors for unloading and its own washroom. The second floor has it's own separate entrance and includes two separate office spaces which both have two offices and large reception work areas, two bathrooms. One office has a kitchenette. Lease one area or the whole second floor. Ideal situation for an investor to use second floor while receiving income from main floor lease. Lease information available for main and second floor. Lease information MLS #2102172 (id:57312)
Royal LePage Lifestyles Realty
#27 4630 17 Av Nw
Edmonton, Alberta
Freshly painted 1306 sq.ft. 2-bedroom, 1.5-bathroom bi-level townhouse with a loft and a single attached garage in desirable Pollard Meadows. Upper level features a spacious living room, dining area, and a bright and sunny kitchen. The lower level has two generous bedrooms and a full 4-piece bath. Step outside to enjoy your private deck, which overlooks serene trees, providing a peaceful outdoor retreat. This well-managed property is conveniently located near schools, bus stops, parks, and grocery stores, and is available for immediate possession. (id:57312)
Sweetly
#239 1406 Hodgson Wy Nw Nw
Edmonton, Alberta
Adult carefree living in prestigious CHATEAUX WHITEMUD RIDGE. This 1206 sq ft condo, open floor plan features many upgrades: Luxury vinyl plank flooring, new granite counter tops in the kitchen, island, and both bathrooms, upgraded refaced kitchen cabinets & heightened to 39, new hardware, drawers with built-in shelving in lower cupboards. The new large granite top island has large storage drawers, new GE stove smooth top built-in, LG fridge, Kit-aid dishwasher & hood fan. New convenient remote-controlled blinds in living area & new lighting throughout the condo. Also refaced cabinets in both bathrooms. Condo operates with a heat pump which has air conditioning for year-round comfort, also gas hook-up for the BBQ. Condo amenities are fitness room, steamer, social room with pool table & shuffleboard table, pub nights, 15 seat theater room. Secure well managed building & onsite worker. Offsite amenities include groceries, restaurants, parks, transit, major roadways and with-in 15 minutes to the airport. (id:57312)
Century 21 All Stars Realty Ltd
11501 107 Ave
Fairview, Alberta
Desirable location and a corner lot! Check out this 1998 home featuring 4 spacious bedrooms and 2 and a half baths, perfectly designed for modern living. The kitchen offers an abundance of countertop and cabinet space allowing for both culinary creativity and efficient meal preparation, ensuring that both daily cooking and special occasions can be accommodated seamlessly. This residence features a cozy and bright dining area open to the kitchen, and a large family room that serves as a versatile hub for relaxation and social interaction. You will enjoy the convenience of the main level laundry in the spacious back entry. The basement features an additional large open room that lends itself well to various family entertainment and activities. Furthermore, outdoor entertainment and leisure are catered for with both a covered front deck that invites you to sip your morning coffee, and a back deck for those evening BBQs under the stars. The fenced yard offers both privacy and safety, making it an excellent environment for children and pets to play freely. Plus, with an attached double garage, you’ll never have to worry about scraping ice off your car in the winter again. Don’t miss this opportunity to make this remarkable property your new home! Call your Realtor for an appointment to view. (id:57312)
Royal LePage Mighty Peace Realty
3540 33 Av Nw
Edmonton, Alberta
With 1,264 SQ FT on the main floor plus an 1,139 SQ FT finished BASEMENT, this 4 BED & 2 BATH bungalow is just a few steps from all shopping and amenities and scenic walking paths. Additionally, you'll find Mary Hanley Elementary and Kate Chegwin Junior High Schools. Valley Line LRT for downtown commuting is also within minutes. Senior's society and Sikh Temple are also nearby. (id:57312)
Exp Realty
12, 3016 5 Avenue Ne
Calgary, Alberta
Excellent opportunity in a 3-storey freestanding office building move-in ready with a lot of open parking in the central location offered for sale in the heart of NE near Marlborough C-Train. the building was being used for multiple purposes such as educational training institutions, corporate offices and the West Jet call center. The building has been condomized many units are available on all levels, on the main floor space is available for medical-related facilities, a family clinic, a dentist clinic, an optometrist clinic and a medical test laboratory. These premises also have front, rear and side entrances, and, very visible signage space signage is also available. This is easily accessible from Barlow Trail, 36 St NE, and 16 Ave and easy commute to Memorial Drive, Downtown, Deerfoot Trail and Airport. More than 100 surface car parking stalls and Marlborough public transportation are accessible within easy walking distance. This office building mostly consists of fully developed rooms, a kitchen area, reception zones, and boardrooms. This is a fantastic opportunity for an investor or owner user looking for value in a very busy city of Calgary real estate market with excellent access to Downtown, Memorial Dr and Deerfoot Trail. (id:57312)
RE/MAX House Of Real Estate
171 Sierra Morena Terrace Sw
Calgary, Alberta
Welcome to a wonderful bungalow. A walk to SIGNAL HILL CENTRE. The oversize driveway can park at least 6 extra cars. The Magnificent Main Level greets you with an open concept, and Lovely hardwood flooring throughout. Large Living Room. Vaulted ceilings. LED Lights. They are 2 Large bedrooms and 2 Full Bathrooms on the main level. The Master bedroom features a walk-in closet and a full 5 pc ensuite. Plenty of natural light. The dining room offers a view on the Balcony and the wonderful backyard. The Updated Kitchen features a Quartz Island, Plenty of Quartz Counter Tops, Beautiful cabinetry, and Stainless Steel Appliances. Central Air Conditioner. The Fully Developed Lower Level Features a SEPARATE ENTRANCE to the Attached Garage, A Large Recreational Room with a Fantastic Built-in Gas Fireplace. The Lower Level also Features a Separate Kitchen, a Full Bathroom, and a Bedroom. Close to schools, a Walk to the Library, Signal Hill Centre. The HOA fee includes Snow removal, Lawn care, and Irrigation System. Easy access to Stoney /Sarcee/ Glenmore Trails. (id:57312)
RE/MAX Real Estate (Central)
4, 3016 5 Avenue Ne
Calgary, Alberta
Here, it sounds like a great opportunity. This medical facility offers a prime location with easy access to public transit (Marlborough LRT), shopping at Marlborough Mall, Memorial Drive, and the highly trafficked 36th Street. With 3,444 square feet in a free-standing building, it’s spacious enough to accommodate various types of health-related services like a family clinic, dentist office, optometrist clinic, or laboratory. Given its location and accessibility, this property could serve a large and diverse patient base. This facility presents a unique opportunity to own a flexible, well-located property that serves the needs of a growing and diverse population. With easy access to the heart of the city and major transit options, this property is primed for growth. A spacious layout that can be customized or divided to suit specific medical or health-related purposes. Modern infrastructure to support health and diagnostic equipment, ample parking and ease of access for patients and staff. (id:57312)
RE/MAX House Of Real Estate
39 Sunset
County Of, Alberta
This lot has tons of trees, sandy soil, a large deck for some much needed privacy. Everything you want from a lake lot. You are just across the street from the beach with a VIEW of the LAKE and less than a 5 minute walk to the boat launch. The playground is just around the corner. The lot is located in Buffalo Sands near Stettler, AB. Buffalo Lake is a popular place for swimming, boating and fishing. The lot is set up and ready to pull your RV in and enjoy. There is power, water and sewer all set up and ready to go on the lot. The natural gas is at the lot line. (id:57312)
Coldwell Banker Ontrack Realty
Lot 1 (Sw 36-28-29-W4) Rge Rd 291
Rural Rocky View County, Alberta
4.57 acres +/- just off the pavement, east of town and within 5 minutes of Crossfield! This level vacant acreage is ready for your dream home. Includes drilled well and no building commitments, power is at the property line and natural gas close by. Start drafting your plans for that dream home! Asking Price does NOT include GST. Check with your accountant. (id:57312)
Cir Realty
5933 4 Avenue
Edson, Alberta
INVESTORS take a look at this 10137 sqft freestanding Commercial building located on 4th Avenue with Hwy 16 Exposure (on one-way heading west) and zoned C-2 Service Commercial. The building is comprised of approx. 7212 sqft of shop/warehouse space, 2000 sqft of office space on the main level and 2000 sqft of office, conference room space on the mezzanine level. Some features include three phase power, furnace/forced air heat plus some radiant heat in main shop area. 4 overhead 14' doors, 6 bathrooms (2 with showers), conference room has a full kitchen. Ample parking both in front and the rear with lots of storage. New 5 year lease signed May 1st, 2024 to May 1, 2029 for $10,000 per month plus CAC of $2000 per month. Listing Includes the fenced chain link and barb wire compound consisting of 26,000+ sqft, Lot 10 Block 202 Plan 8022726 (separate title) (id:57312)
Century 21 Twin Realty
101-303, 5134 43 Street
Red Deer, Alberta
Investment opportunity in desirable Red Deer! Presenting a fully rented 8 suite apartment building in Red Deer. All units are 2 bedrooms with 1 bath. All units are in great shape and 4 are undergone renovations in the recent past. There are also storage lockers available for rent for the tenants. Located right across the street from the hospital, guaranteeing you great renters and top rents! (id:57312)
Realty Executives Alberta Elite
149 Rockyspring Grove Nw
Calgary, Alberta
Welcome to this charming and meticulously maintained townhome located in the highly desirable community of Rocky Ridge. Offering a harmonious balance of modern comfort and timeless design, this property is perfect for families, professionals, or anyone looking for a low-maintenance lifestyle without compromising on space.Step inside to discover 3 generously sized bedrooms, 2 full bathrooms, and 2 half bathrooms, thoughtfully laid out over 1,416 square feet of above-grade living space. The open-concept main floor is perfect for entertaining, with a bright and inviting living area that flows seamlessly into the dining space and kitchen. The kitchen is well-appointed with ample cabinetry, counter space, and modern appliances, making meal prep a delight. From the dining area, step out onto the sunny back balcony, where you can enjoy your morning coffee or host summer barbecues with friends.The newly fully finished basement adds an additional 477 square feet of versatile living space. Whether you envision a cozy family room, a home office, a fitness area, or a playroom, the possibilities are endless. The home also boasts plenty of storage solutions throughout, ensuring you’ll never run out of space.Parking is a breeze with the attached single car garage and an additional private driveway. The garage also provides convenient storage for bikes, tools, or outdoor gear!Located in a serene setting, yet close to all the amenities Rocky Ridge has to offer, you’ll love the proximity to parks, walking paths, and recreation facilities. With quick access to shopping, schools, and public transit, this home truly offers the best of both worlds.This is your opportunity to own a stunning townhome in one of Calgary's most vibrant communities. Don’t miss out—schedule your private viewing today (id:57312)
RE/MAX House Of Real Estate
96 Prestwick Acres Lane Se
Calgary, Alberta
Fantastic opportunity to own an immaculate 3 bed 1.5 bath 1400 sqft townhouse unit with an exceptional open concept floor plan, oversized single garage and private fenced yard. Bright and sunny living space with newly installed vinyl plank floors and freshly painted walls. Large kitchen with modern, white cabinetry, an island and a large window overlooking the east facing yard. The king sized master bedroom has a huge walk in closet. Two other good sized bedrooms, four piece bath and a convenient loft area for office/flex space. The laundry room is located on the lower level and is in a large open area with plenty of extra storage space. There is lots of room to enjoy the backyard, fenced for privacy and perfect for any young ones you have running around. It’s also great for anyone with animals, since the complex is pet friendly with board approval. The single attached garage also includes a private driveway, perfect for parking a second vehicle. Well maintained complex with greenbelt and lots of convenient visitor parking. Within walking distance of schools, parks restaurants, public transit, scenic trails, ponds, summer splash park along with plenty of shopping and other amenities. Minutes from Deerfoot Trail and the new Ring Road System! (id:57312)
RE/MAX Landan Real Estate
14656 121 St Nw
Edmonton, Alberta
Attention first home buyers. Welcome to this charming 3 bedroom, 1.5 bathroom home - Perfect for starting out. This 960 Sq Ft property offers a renovated kitchen, laminated flooring on both levels, newer furnace. The living room features a wood burning fireplace and a south facing window that fills the space with natural light. Upstairs you will find a spacious primary bedroom, two additional bedrooms and a 4-peice bathroom. The partly finished basement provides ample space for you to customize to your liking. Conveniently located close to schools, shopping and Anthony Henday. This home is a perfect starter home. (id:57312)
RE/MAX River City
2812a 40 Street Sw
Calgary, Alberta
NOW MOVE-IN READY! Here is the high-end, luxury infill you’ve been waiting for! This 5-BED, 3.5-BATH DETACHED home in beautiful GLENBROOK won’t last long, with its well-thought-out floorplan and 2-BED LEGAL BASEMENT SUITE (subject to permits & approval by the city)! Glenbrook is an incredible community for families of any size, with inner-city living complimented by large lots and mature trees, with direct access to the Optimist Athletic Park and Arenas, Glenbrook Off Leash Area, Glenmeadows School, Turtle Hill, and all the shopping and amenities in the Westhills/Signal Hill shopping district. A large front door with a glass insert brings in lots of light as you are greeted in the foyer, with a built-in bench and hooks. The main level showcases an open-concept floor plan with the dedicated dining room starting it off with oversized West-facing windows flooding the entire level in natural light. The immaculate chef's kitchen has no detail overlooked, with an extra-long central island with bar seating and a nook extension for everyday meals, a modern and timeless tile backsplash, ceiling-height shaker cabinetry, and a full stainless steel appliance package including a double-wide French door fridge, a gorgeous gas cooktop, dishwasher, wall oven and microwave, and space for a beverage fridge. The custom millwork extends into the large living room, with upper shelving and counters on either side of the inset gas fireplace, with direct access to the private deck through the 3-panel regency garden doors. The private powder room sits discreetly off the main living area with designer lighting and a tiled floor. Upstairs, a large bonus room greets you immediately, with a breathtaking vaulted ceiling with skylight, shining light on the inset gas fireplace! The primary suite also features a vaulted ceiling, large windows, an extra-long walk-in closet with built-in shelving, and a luxurious 5-pc ensuite complete with skylight, dual vanity, a freestanding soaker tub, and an over sized walk-in shower. Two secondary bedrooms with built-in closets, a main 4-pc modern bath, and a fully equipped laundry room complete the upper floor. Downstairs, the fully developed 2-bed suite (subject to permits & approvals by the city) is ready for your family, equipped w/ a private side entrance! The U-shaped kitchen offers you tons of space for everyday cooking and enjoying meals on the quartz counters and island with bar seating, ceiling-height cabinetry, a stainless steel appliance package, and a large window above the undermount skink. There is also a spacious living area, two large bedrooms, each with walk-in closets, a modern 4-pc main bathroom, and a separate laundry space! Outside, the DOUBLE DETACHED GARAGE and alley access make it even more convenient for storage and everyday living. Don’t wait, let’s chat about this incredible home today! (id:57312)
RE/MAX House Of Real Estate
1313, 7901 King Street
Fort Mcmurray, Alberta
Welcome to 7901 KING STREET. Built in 2012 this property boasts 1 bedroom, 1 Bathroom, a spacious living room, and an open concept modern kitchen that includes ample counter (quartz) and cabinet space including a kitchen Island. This apartment also offers in suite laundry/storage room, a balcony, underground heated parking, access to communal main floor gym, and much more. Call now to book your personal showing. Property is being sold "As is where is." (id:57312)
Royal LePage Benchmark
51 52210 Rr 192
Rural Beaver County, Alberta
This Unique 4 Bedroom, 3 Bathroom home , sits on 20 acres in a quiet Cul de Sac in Beaver County. 25 minutes east of Sherwood Park. Home is well insulated ,Has triple pane windows and Wood Burning Stove …. Water Supply is a 2700 gallon Cistern .. Garage measures 24x28 and is heated, with 13’ ceiling, is insulated dry walled and primed…. Half of house has a crawl space with full concrete floor Property is heavily treed and has several ponds For recreating use… Upper Deck is great for entertaining and wildlife viewing 10 minutes North of Tofield. (id:57312)
Comfree
#424 5005 165 Av Nw
Edmonton, Alberta
TOP FLOOR, West facing 2 bedroom, 2 bathroom unit in Hollick-Kenyon Pointe. FRESH PAINT throughout in a MODERN grey tone shows off the space! A TILED entry greets you w/ access to the sizeable in suite LAUNDRY ROOM, super convenient! Cook in the U-SHAPED kitchen w/ brand NEW COUNTER TOPS & STAINLESS appliances that add CLASS to the raised panel cabinetry. Entertain in the BRIGHT living room w/ access to the partially COVERED DECK, a great place for morning coffee. The bedrooms have brand NEW LUXURY VINYL PLANK flooring, they are also private in that the main living area separates them, ideal for a roommate or HOME OFFICE situation. A full 4 piece bath services the main area & second bedroom. Relax in the AMPLE primary bedroom, it has a WALK-IN CLOSET that has CUSTOM shelves & bars to accommodate a large wardrobe; a full 4 piece ensuite is exclusive to the primary & is yours to INDULGE at days end. Comes w/ one out door PARKING STALL. Building amenities include a FITNESS ROOM, theatre room & PARTY ROOM! (id:57312)
RE/MAX River City
5 Warwick Rd Nw
Edmonton, Alberta
Step into style and comfort in this newly renovated half duplex in Dunluce! Boasting 1,264 sq ft, this 3-bedroom, 1.5-bath gem features modern vinyl plank flooring, a stunning new kitchen with sleek stainless steel appliances, and a fully finished basement for extra living space. Enjoy summer evenings in the spacious backyard, perfect for entertaining or relaxing. Conveniently located near all amenities and just a minute from Anthony Henday Drive, this home offers both modern upgrades and an unbeatable location. Move-in ready and waiting for you to call it home! (id:57312)
Exp Realty
3500,3502,3504,3506,3508 48 Avenue
Red Deer, Alberta
A great start or addition to your investment portfolio, 5 individually titled townhouse condominiums. Rare to find such an attractive unique complex that has a great location on the south side across from the park and trail system with a view from every unit. Complex sits on 11,600 Sq ft lot with fenced off street paved parking with 2 stalls for each unit. Well maintained, upgraded vinyl fencing, upgraded decks and aluminum railings. New shingled installed 2024. Each unit offers open kitchen and dining area and 2 Pc bath on the main, lower level has 2 bedrooms, storage room, 4 Pc bath room and mechanical room, approx. 977 Sq ft finished per unit. Has great potential to generate 90,,000 per yr gross income and produce an attractive cap rate, and even greater if you want to maintain yourself. Each unit has individual billing for gas and power. Water sewer and garbage are billed to the complex. For more photos, interactive video and drone see MLS A2158142 Estimated market rent approx. $1500. per month per unit. units are mostly owner occupied there is no rent roll (id:57312)
RE/MAX Real Estate Central Alberta
5818 162a Av Nw
Edmonton, Alberta
Well maintained 4-Level Split in a quiet neighborhood of Hollick-Kenyon. Spacious and separate living room from the Kitchen and the Dinning room. Five years old shingles and few years old Hot water Tank. Closed to schools, public Transportation and Shopping centers. Priced for quick SALE. (id:57312)
Sterling Real Estate
16529 742a Township
High Prairie, Alberta
Executive living. Enjoy the fruits of your labours with all the best quality features of this home from custom cabinetry, decorative hard wood floors two sided fireplace and much more. A triple car attached garage is a bonus for anyone, all located on ten acres just a five minute drive from town. This home is exclusive and built with attention to detail. (id:57312)
Century 21 Sunnyside Realty
450163 82 Street E
Rural Foothills County, Alberta
INVESTMENT OPPORTUNITY ..........FULLY LEASED 12,000 SQ FT STEEL FRAME SHOP on 2.16 ACRES AVAILABLE FOR SALE . Property features CLEAR SPAN STEEL STRUCTURE BUILDING of 150' X 80' with 20 FT + CEILING / 3PH w/800 AMP /6 @ 14' X 14 ' OVERHEAD DOORS/ 4 @ 2pc washrooms / YARD is fully gravelled with SECURITY Chain link FENCE and YARD LIGHT /MAIN floor office of 760 sq ft PLUS MEZZANINE office of 830 sq ft with kitchenette with BIG WEST MOUNTAIN VIEWS /NO BUSINESS TAXES and LOW PROPERTY TAXES / LOCATED north of Cargill Foods with good access onto #2 HWY via Aldersyde or 498 th Ave OVERPASSES /OWNER MAY CONSIDER VTB FINANCING. (id:57312)
Royal LePage Solutions
402, 537 14 Avenue Sw
Calgary, Alberta
Welcome to your dream home! This beautifully designed 2-bedroom, 1.5-bath condo offers an exquisite blend of modern luxury and urban convenience. Step inside to discover a bright, open living space adorned with luxury vinyl plank flooring that flows seamlessly throughout. The stunning custom cabinetry and quartz countertops in the kitchen not only elevate the aesthetic but also provide ample space for both cooking and casual dining. Imagine entertaining friends in the spacious living room, or enjoying a morning coffee on your large private balcony, perfect for soaking up the sun. The layout includes a dining area that flows effortlessly into the living space, creating an inviting atmosphere for gatherings. The primary bedroom features a convenient 2-piece ensuite, offering privacy and comfort, while the second bedroom is perfect for guests or as a home office. With a brand new 2024 washer and dryer, laundry day is a breeze! Relax and unwind in the building’s sauna, a perfect retreat after a long day. Situated just seconds away from the vibrant 17th Avenue, you’ll have access to Calgary’s best restaurants, coffee shops, and nightlife right at your doorstep. This pet-friendly building includes fantastic amenities like a rooftop patio with a community garden, ideal for entertaining or simply relaxing under the sun. Plus, there’s a dedicated dog run for your furry friends! Additional features include one underground parking stall with extra storage, ensuring you have everything you need right at home. Don’t miss out on this exceptional opportunity to live in a beautifully designed, stunning condo in a prime location. Schedule your showing today or check out the 3D tour! (id:57312)
Exp Realty
3520 67 Street
Ponoka, Alberta
Here is a chance to own a beautiful building and land in Ponoka right in the heart of Central Alberta just off highway 2A. The building boasts high end detail and is build out of concrete logics blocks for superior efficiency. The building features 3 Phase power, occupancy for 60 outside on the beautiful patio, and 80 inside as well as large walk in coolers and a large shop area. The front area has custom wood work which could make a really nice parts counter, showroom, office, or display area. There is town water and sewer as well as a nice large lot consisting of 1.59 +/- acres. There are 4 bathrooms, 2 in the shop area and 2 up front in the showroom. This is very clean well maintained property waiting for the next owner to make it their own with a multitude of different business potentials. (id:57312)
Exp Realty





