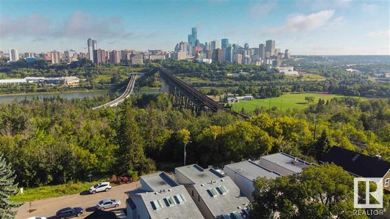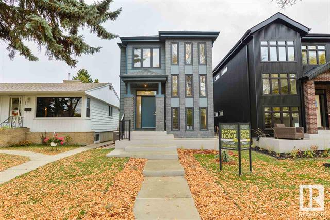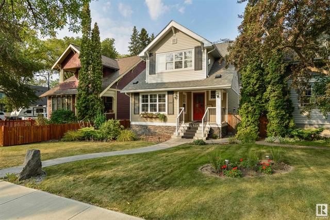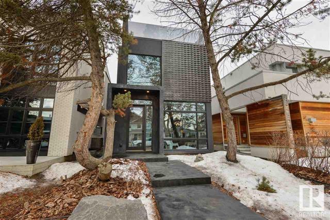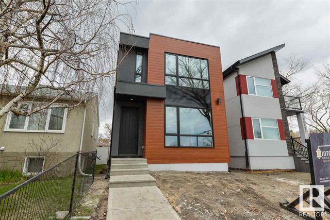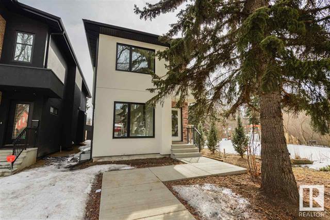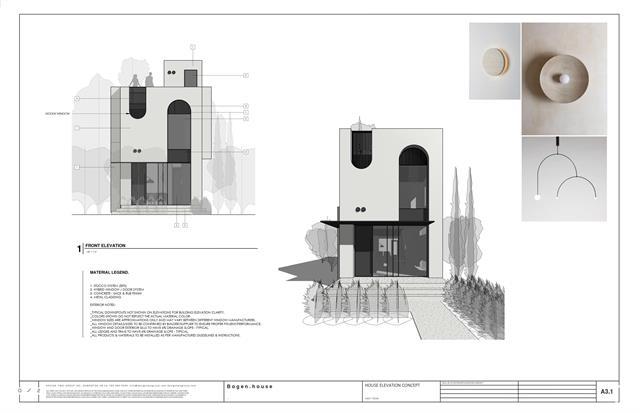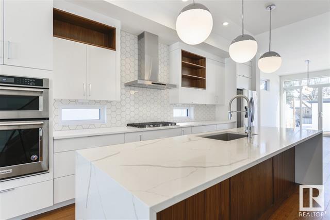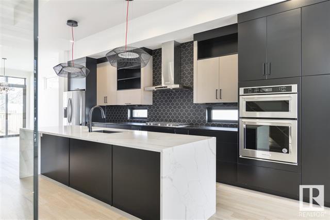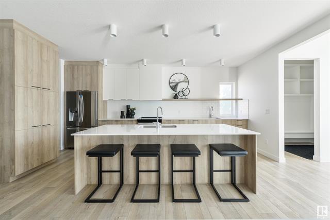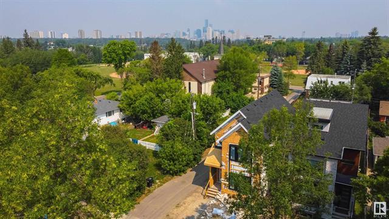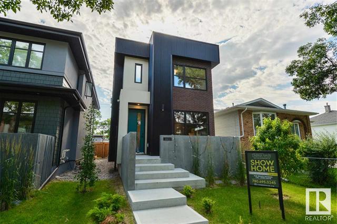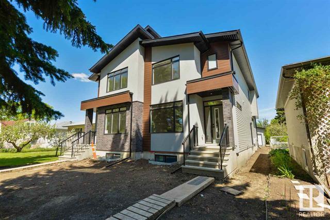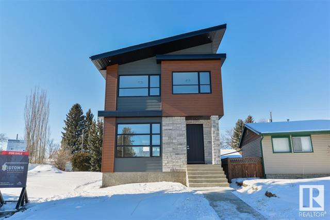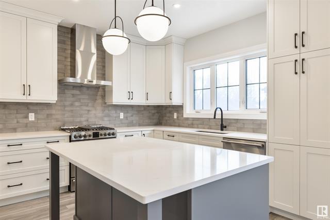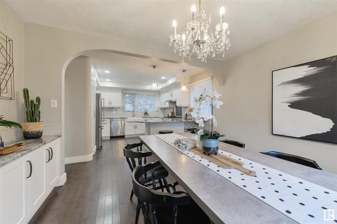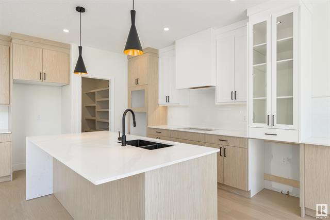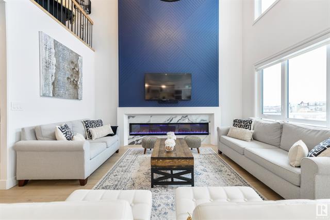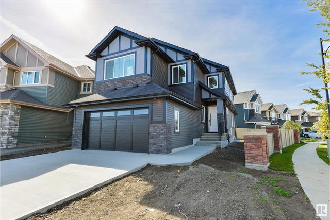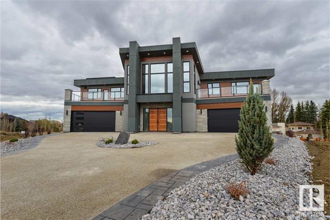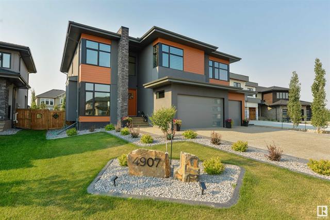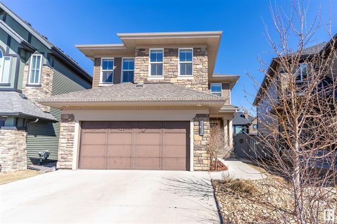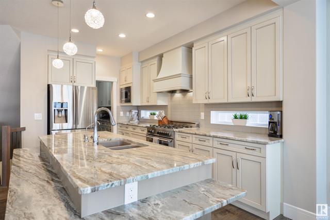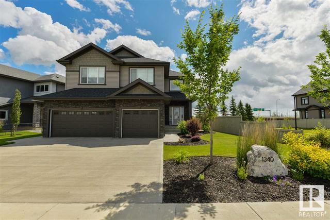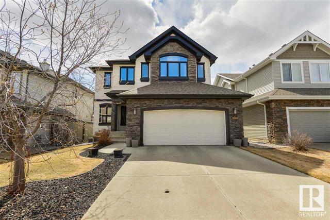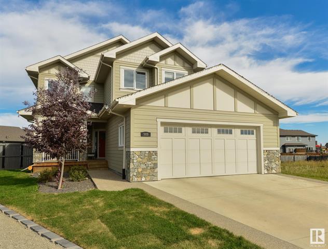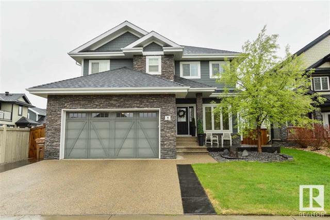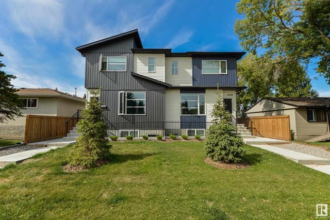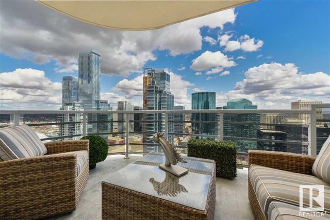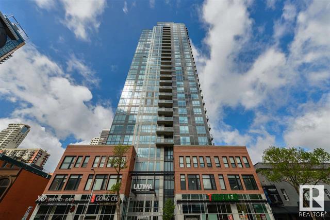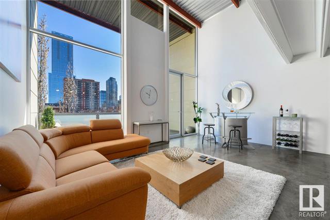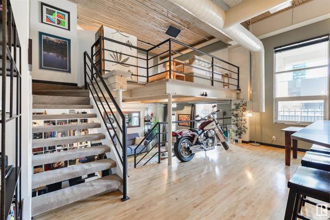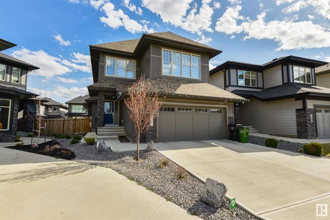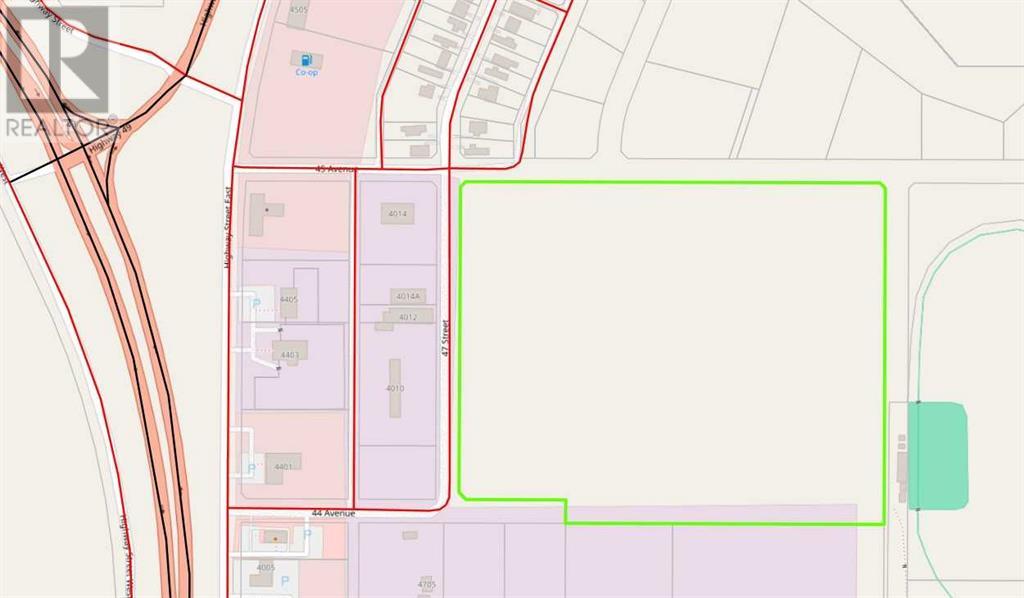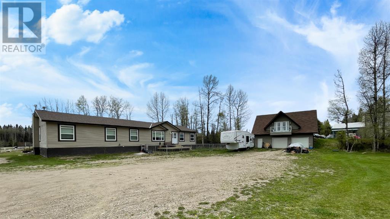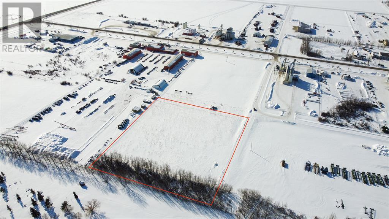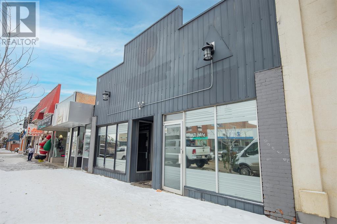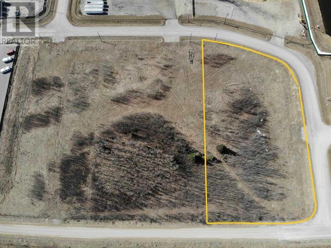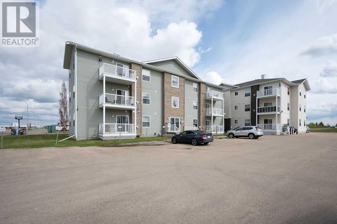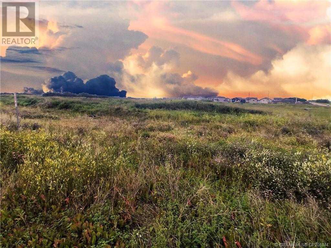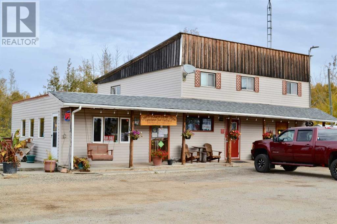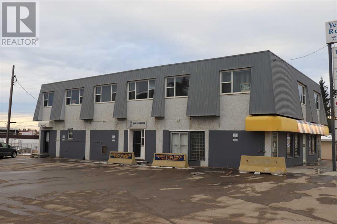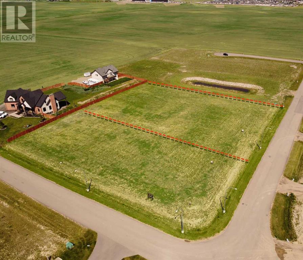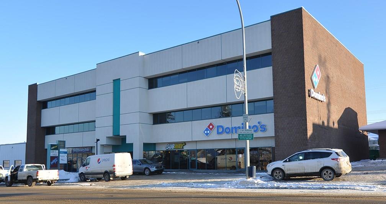10949 90 Av Nw
Edmonton, Alberta
OUTSTANDING PROPERTY w/ EXCLUSIVE LOCATION. Situated on the edge of Edmonton's River Valley with amazing views of the Downtown Skyline, this 3000+ sq. ft. masterpiece is a must see! Features such as a rooftop patio, legal basement suite and skylights set this property apart. The main floor has an open concept design with Chefs Kitchen that includes custom cabinets, high end SS appliances and large island, perfect for entertaining. The sunken Living Room features a stunning floor to ceiling modern GAS fireplace feature wall and large windows. Step outside the Dining Room through the sliding patio doors and into the low maintenance South facing backyard. Hardwood and designed LED lighting throughout. 2 Bedrooms, 4 pc Bathroom, Laundry, and Bonus Room make up the 2nd floor. The master bedroom, walk-in closet and Spa-like 5 pc ensuite sprawl the entire 3rd floor. Other features include: A double detached garage, A/C, California Closets, and built in speakers. Walking distance to U of A Downtown and Whyte Ave.
Initia Real Estate
10839 140 St Nw
Edmonton, Alberta
This impressive 2 storey home by Timberhaus Developments is located on a charming street in North Glenora. With great curb appeal, high end finishes and a legal basement suite, this is a must see! The main floor features hardwood floors throughout and an open concept design. There is a large wall of windows as you enter, where natural light can flood in. The kitchen is a chefs dream, with high end appliances, loads of storage and a large quartz island. There is a wet bar and powder Room just off of the kitchen. The living room is privately situated at the back of the house and features direct patio access. A separate tiled entrance with built in bench and storage is also found at the back of the house. There is a modern open riser staircase that takes you to the 2nd level where you will find 3 bedrooms, 2 bathrooms and the laundry. The master ensuite and walk-in-closet are spacious and have custom finishes. The lower level has a separate entrance, complete kitchen, laundry, bedroom and 4 piece bath.
Initia Real Estate
10606 127 St Nw
Edmonton, Alberta
This Beautifully Renovated home is located in the charming neighborhood of Groat Estates in Westmount. The main floor features a spacious family room centered on a stone wall wood burning fireplace. There is a large dining room and the powder room is neatly tucked away. In the kitchen you will find SS appliances, granite island and a walk-in-pantry. The second floor boasts three large bedrooms and a 4 piece bathroom with tons of natural light. In the master suite you will find a beautiful stone gas fireplace and walk-in-closet. From one of the bedrooms, there is access to a private balcony that overlooks the west facing backyard. The fully finished basement has a large recreation area, additional washroom and laundry room with storage. The huge landscaped yard has a stone patio and a newer double detached garage. Above the garage sits 550 sq. ft. of living space with tons of potential. Tons of updates done such as foundation, weeping tile/sump, insulation, furnace, HWT, plumbing and electrical.
Initia Real Estate
10538 133 St Nw
Edmonton, Alberta
This contemporary three story home in the Prestigious neighborhood of Glenora is one of a kind. Built by the award winning Urbanage Homes, this property exudes quality. Prepare to be captivated by the beautiful chevron hardwood floors and 10’ ceilings. The high end Kitchen features Dekton countertops, integrated Kitchenaid appliances, and under cabinet LEDs. There is a sleek black wood burning fireplace in the Living Room. A large pantry, powder room and stunning monostringer staircase with white oak treads and glass railing complete the main floor. The 2nd floor boasts 2 spacious bedrooms with expansive floor to ceiling windows, a laundry room and 2 bathrooms. The 5-piece ensuite is a luxurious retreat. The 3rd floor is an entertainer’s dream with recreation area, wet bar, and access to the private rooftop patio with breathtaking Downtown views. The basement boasts two more bedrooms, bathroom and recreation area with projector. Fully landscaped, A/C, Designer lighting, and Black Concrete.
Initia Real Estate
10505 84 St Nw
Edmonton, Alberta
Welcome to Forest Heights. This exclusive three storey property with large rooftop patio is prime for entertaining. There is no lack of space in this 2700 sq ft gem including finished basement. Boasts 9' ceilings on main and large windows throughout for plenty of natural light. No detail was overlooked on this brand new infill built by Midtown Boulevard. Great curb appeal and faces west for long summer nights and Downtown views. A large 8' front door makes for a grand entrance. This grand feel is carried throughout the main floor with 8' interior doors and massive patio door. Chefs kitchen with ample countertop space, gas range and backsplash windows. Third storey loft with walkout rooftop patio is a great space for hanging out. Can't forget to mention the built in ceiling speakers. Other highlights include brick wall with fireplace, engineered hardwood, quartz countertop throughout, large tiled shower in ensuite and custom closets. Prime location close to Downtown, Whyte Avenue, and Ravine.
Initia Real Estate
10459 144 St Nw
Edmonton, Alberta
Come check out this stunning new listing built by Urbanage homes and set on one of the best streets in Grovenor. This modern 2 storey home offers a chefs kitchen equipped with stainless steel appliances, gas stovetop, quartz countertops, a walk-through pantry and plenty of island seating....perfect for entertaining. Open stringer staircase with glass wall, high end lighting and an office space are some other features on the main floor. The second level has three bedrooms and two bathrooms. The master bedroom comes with a built-in closet organizer and spa inspired 5 piece ensuite with deep soaker tub. The laundry room is also conveniently located upstairs. A fully developed basement creates over 2700 sq ft of living space and includes a theatre room, 4th bedroom and full bath. To complete this property is the beautiful mature trees, large deck and double detached garage. Great location close to river valley, park, downtown and West Block. Welcome to your new home in Grovenor.
Initia Real Estate
10418 135 Street Nw
Edmonton, Alberta
This Contemporary Three story home in the Prestigious neighborhood of Glenora will be a One of a Kind. Built by the award winning Urbanage Homes, this property will Exude Quality. Prepare to be Captivated by the Beautiful Hardwood floors and 10’ Ceilings. The High End Kitchen features Dekton countertops, integrated Kitchenaid appliances, and under cabinet LEDs. There is a Sleek Black gas burning Fireplace in the Living Room. A Cocktail Bar, Powder Room and Stunning custom staircase with Iron Element railing complete the main floor. The 2nd floor boasts 3 spacious Bedrooms with Expansive floor to ceiling windows, a Laundry Room and 2 Bathrooms. The Master Bedroom features a Large walk in closet and Luxurious 5-piece Ensuite. The 3rd floor is an Entertainer’s Dream with private rooftop patio that showcases breathtaking Downtown views. The Basement boasts another Bedroom, Bathroom and Recreation Area. A/C, Designer lighting, and High End Finishes throughout.
Initia Real Estate
10219 139 St Nw
Edmonton, Alberta
Inner City living at it's best. This exclusive two storey property built by Midtown Boulevard is nothing short of stunning. There is no lack of space with over 2800 sq ft including finished basement. Boasts 10' ceilings on main, 9' on second and large triple pane windows throughout for plenty of natural light. Great curb appeal with the combination of acrylic stucco and reclaimed brick. This luxury vibe is carried throughout the house with 8' interior doors and a massive patio door. Chefs kitchen with ample countertop space, gas range and backsplash windows. This combined with a bar area with beverage fridge and a large dinning room is perfect for entertaining friends and family. Can't forget to mention the built in custom cabinetry, slow close barn doors and ceiling speakers. Other highlights include brick wall, engineered hardwood, quartz countertop throughout, large tiled shower in ensuite and custom closets. Prime location close to Downtown, West Block, and the Ravine.
Initia Real Estate
10217 139 St Nw
Edmonton, Alberta
Inner City living at it's best. This exclusive two storey property built by Midtown Boulevard is nothing short of stunning. There is no lack of space with over 2800 sq ft including finished basement. Boasts 10' ceilings on main, 9' on second and large triple pane windows throughout for plenty of natural light. Great curb appeal with the combination of acrylic stucco, brick and metal. This luxury vibe is carried throughout the house with 8' interior doors and a massive patio door. Chefs kitchen with ample countertop space, gas range and backsplash windows. This combined with a bar area with beverage fridge and a large dinning room is perfect for entertaining friends and family. Can't forget to mention the built in custom cabinetry, slow close barn doors and ceiling speakers. Other highlights include brick wall, engineered hardwood, quartz countertop throughout, large tiled shower in ensuite and custom closets. No details overlooked in this gem. Prime location close to Downtown, West Block, and the Ravine.
Initia Real Estate
9707 71 Av Nw
Edmonton, Alberta
This brand new infill by Timberhaus features an open concept design and multiple upgrades. It's located in the central, family friendly community of Hazledean on a large South facing lot. Close to Whyte Ave, Mill Creek Ravine, Ritchie Market and just 10 minutes to downtown. There are luxury vinyl plank floors running throughout the entire main and second floor. The kitchen features a spacious walk-in-pantry, SS appliances, and large quartz island perfect for entertaining. The dining room boasts 11’ ceilings and large panoramic windows. There is an office neatly tucked away at the front entrance, great for working from home. Going up the custom staircase surrounded by windows you will find two spacious bedrooms, laundry, and a great flex space. The master bedroom features vaulted ceilings, a large walk-in closet and 4-piece ensuite with double sink vanity. The unfinished basement has a separate entrance for a potential legal suite for future cash-flow or create your own living space.
Initia Real Estate
9144 78 Av Nw
Edmonton, Alberta
A gorgeous modern farmhouse by Rosecroft Custom Homes is coming to King Edward Park! Located just steps away from the Mill Creek Ravine and surrounded by mature trees, this location is unbeatable. This picturesque two story home (not a skinny) nearly 1970 sq. ft., offers a thoughtfully designed open concept main floor. The main living area flows right through to the dining area and kitchen. The kitchen boasts high end finishings such as SS appliances, a large quartz island and a walk in pantry. The powder room and mud room with custom glass wall, are neatly tucked away and complete the main floor. Upstairs is home to three bedrooms, including the master which has a walk in closet and spa inspired ensuite complete with soaker tub, walk in tiled shower and his/hers sinks. Two more spacious bedrooms, a 4 piece bathroom and the laundry room are found on the second floor. A beautifully crafted exterior and double detached garage complete this amazing property.
Initia Real Estate
8837 91 St Nw
Edmonton, Alberta
Prepare to be WOWED by this brand new custom built home by Timber Haus. With a SEPERATE Ext. Entrance to the basement, brick feature walls and modern black hardware throughout, this home is truly one of a kind. The main floor feels BRIGHT and SPACIOUS with an open floorplan and large windows. Other features include Hardwd floors throughout and a beautiful brick feature wall in the dining room. The kitchen is STUNNING, offering a unique design with loads of storage, counter-space and open shelving. SLIDING PATIO DOORS lead out onto the composite deck from the living room. Upstairs you’ll find another brick feature wall to highlight the master bedroom, which has its own walk-in closet and a luxurious ensuite with black hardware accents and tiled shower. Laundry, a 4 piece bathroom and 2 more bedrooms complete the upstairs. The basement is fully developed with 4th bedroom, bathroom and wet bar in the large recreation area. A double car garage and fully landscaped yard completes this property in Bonnie Doon.
Initia Real Estate
7938 83 Ave Nw
Edmonton, Alberta
Amazing Four Unit INVESTMENT Opportunity! This Modern Duplex with LEGAL Basement Suites has HIGH END FINISHES throughout, from the exterior facade to the matte black hardware. Each 1660 sq. ft. side boasts 3 bedrooms and 2 ½ bathrooms. Each basement suite has a separate side entrance, full kitchen, bedroom, bath and laundry. Main floor features include: large windows, DESIGNER matte black light fixtures, a BEAUTIFUL electric fireplace in the Living Room, custom cabinets and a long QUARTZ island. The 2nd floor has 3 spacious bedrooms and 2 bathrooms. The master bedroom boats VAULTED ceilings and BARN DOOR access to a state-of-the-art 4 piece ensuite with TILE SURROUND shower. Laundry is located on the second floor. DOUBLE detached garage with extended driveway. Property fully landscaped with fence and deck. This property is in an IDEAL LOCATION, close to Bonnie Doon mall, the future LRT and Whyte Avenue.
Initia Real Estate
7110 79 St Nw
Edmonton, Alberta
Welcome to Avonmore. This exclusive two storey property built by Midtown Boulevard boasts 9' ceilings and large windows for plenty of natural light. No detail was overlooked on this brand new infill. Great curb appeal will catch your eye with upgraded Hardie exterior, Lux metal and stone work. A large 8' front door makes for a grand entrance. This grand feel is carried throughout the entire house with 8' interior doors. Chefs kitchen with ample countertop space, gas range and backsplash windows makes this house an entertainers dream. Can't forget to mention the built in ceiling speakers. Other highlights include floor to ceiling tiled fireplace, engineered hardwood, quartz countertop throughout, custom wood railing, 5 piece ensuite with large soaker tub and tiled rainfall shower. In the master bedroom you will find a feature fireplace and huge custom walk in closet. There is a separate side enterance to the detached garage in the rear. Close to Whyte Avenue, Millcreek Ravine, and the future LRT station.
Initia Real Estate
7108 79 St Nw
Edmonton, Alberta
This beautiful two-storey modern Farmhouse by Bethpage Custom Homes has a unique interior design. Located in the charming neighborhood of Avonmore, this 23' wide home boasts nearly 1950 sq. ft. of living space with high end finishes and exceptional craftmanship throughout. The main floor features a spacious living room and kitchen with quartz island and walk-in-pantry. There is also a large den/bedroom, full bathroom and side entrance. Upstairs you will find 3 sizeable bedrooms, two bathrooms and a walk-in laundry room with sink. Off of the master retreat is a 5-piece ensuite and massive walk-in-closet with custom shelving by top shelf. This home comes with an oversized insulated/drywalled double detached garage. West facing backyard with concrete patio completes this property. Designer LED lighting and the modern farmhouse aesthetic adds to the overall appeal of this beautiful home. The basement is ready for your finishing touch.
Initia Real Estate
6806 Ada Bv Nw
Edmonton, Alberta
Welcome to Ada Boulevard – one of Edmonton’s most desirable streets to live on! Overlooking a large green space and the Highlands golf course, this beautifully renovated home offers unimpeded views of the Edmonton River Valley and quick access to trails, restaurants and shops. The main floor is home to a spacious and fully remodeled kitchen and dining room with stainless steel appliances, quartz counter tops, a farmhouse sink, breakfast nook, and tons of counter/cabinet space. Completing the main floor is the 2 piece bathroom and sizeable living room with a large tiled fireplace. Upstairs you will find the master bedroom with a walk in closet and more stunning views, a second bedroom and a 4 piece bathroom which has a large soaker tub, walk in shower and heated flooring . The partly finished basement has oversized windows, allowing for tons of natural light and is just waiting your finishing touch! Many updates completed over the years. Has a oversized heated double garage. Large lot 18.3 x 33.5 (meters).
Initia Real Estate
6051 Crawford Dr Sw
Edmonton, Alberta
This custom built two storey home in Creekwood of Chappelle was thoughtfully designed by Craftbuilt Homes. With over 2370 sq. ft. of modern living space, this home features beautiful light hardwood floors, white quartz countertops and a vaulted living room. The high-end kitchen has a large quartz island, walk-through pantry and wet bar off the dining room. The two storey custom fireplace feature wall and large triple pane windows in the living room are sure to impress. To complete the main floor is a mudroom, full bath and a bedroom/multipurpose room with French door access. Upstairs boasts 9' ceilings, a large bonus room, two bedrooms, a full bath, and laundry with built in cabinetry. The spacious master bedroom comes with a featured fireplace wall, a large walk-in-closet and spa-inspired ensuite. Convenient side entrance basement is ready for your finishing touch. Designer lighting throughout. South facing yard.
Initia Real Estate
5739 Keeping Crescent Sw
Edmonton, Alberta
This Modern Two Storey Walk-Out, in Keswick on the River, showcases High End Finishes and Spectacular Details throughout. Beautiful Light Oak Engineered Hardwood Floors are carried throughout the main floor. The Powder Room and Glass Walled Office are neatly tucked away. The Living Area is open to the second floor and features a Custom Designed Fireplace feature wall and Expansive windows that flood the room with natural light. Custom Cabinets with Undermount Lighting, a Large Island and Walk-Through Pantry are just a few of the features of the Upscale Kitchen. Upstairs you will find 3 Bedrooms, 2 Bathrooms, a Bonus Area, and Laundry. The Laundry Room has additional access from the master closet, build in Storage and a Sink. The Master Ensuite is Thoughtfully Designed with In Floor Heating, His and Her Vanities, a Claw Foot Tub with Skylight and Large Tiled Shower. The Walkout basement and Open with Custom Bar, Glass Wine Room, Glass Walled Gym, Bedroom and Bathroom complete this one of a kind property.
Initia Real Estate
5603 Keeping Pl Sw
Edmonton, Alberta
Welcome to the sought after neighborhood of Keswick On The River. This custom built two storey home was thoughtfully designed by Craftbuilt Homes. With high end finishes throughout, this home is nothing short of amazing. At over 2400 sq. ft. of living space, this home features an open concept design with engineered hardwood floors, quartz countertops and a vaulted living room. The main floor was designed for entertaining with its large chefs kitchen and floor to ceiling fireplace feature wall. Massive windows are found throughout, allowing for tons of natural light. The office space (or bedroom) and full bathroom are conveniently tucked away. An open tread staircase with custom iron railing brings you upstairs where you will find a large master bedroom with spa-inspired ensuite and walk-in closet. There is a large bonus room, two more bedrooms, a 5 piece bath, and laundry on the second floor. This property is spectacular, with designer lighting, custom closets, built in speakers and the list goes on.
Initia Real Estate
4914 Woolsey Co Nw
Edmonton, Alberta
Exceptional Design and EXCLUSIVE Location. With over 7800 sq. ft., this WALKOUT home makes a STATEMENT with 2 double car garages, 3 elevated patios, PANORAMIC floor to ceiling windows and VAULTED ceilings. Located at the end of a CRESCENT in the prestigious neighborhood of WESTPOINTE, this home is nothing short of spectacular! The kitchen is ENORMOUS boasting 2 huge islands, 2 sinks, SS appliances and Quartz CTPS. The main floor also features a Mudroom, Office, SPACIOUS Living Room and Dining Room/ built-in Bar and 3-sided fireplace. A beautiful FLOATING staircase leads Upstairs to 3 Bedrooms/each own Ensuite, Laundry, Bonus room/Wet Bar and Patio Access. The Master bedroom has a PRIVATE Balcony, walk-in closet and massive 5-piece Ensuite/separate vanity and STEAM SHOWER. Walkout Basement designed for entertaining features 2 more Bedrooms/each own Ensuite, Gym, Rec. room/Wet Bar, and Theatre Room. This home was designed with High-end finishes and attention to detail.
Initia Real Estate
4907 Woolsey Co Nw
Edmonton, Alberta
This Home exemplifies attention to Detail and Craftmanship in the prestigious neighborhood of WestPointe. This two-storey custom home is located on a quiet cul-de-sac with massive South backyard. The entrance impresses with soaring ceilings and a glassed-in front Office. The Office features large windows and tons of built in storage. There are hardwood floors t/o the main floor. The Living Room has Vaulted ceilings and a stunning F/P feature wall. The magazine worthy Kitchen features a large marble waterfall island, SS appliances, and beautiful custom cabinetry. There is a walk through butler's pantry with built-in-bar. The Dining Nook boasts large windows and glass french doors. A modern staircase with iron railing leads you upstairs to 3 bedrooms, an office/den, and 2 full bathrooms. In addition, the Master Retreat features a 5-piece Spa-like Ensuite with steam shower and large walk-in-closet with laundry access. The basement includes a Rec Area, Fitness Room, Bedroom, Bathroom, Wine room and Wet Bar
Initia Real Estate
3720 Kidd Cr Sw
Edmonton, Alberta
This Gorgeous two storey home can be found on a quiet street in the sought-after neighborhood of Keswick. The main floor features an open floorplan with rich hardwood floors. The kitchen comes fully equipped with SS appliances, gas range, large island and walk-through pantry. The living room is bright and spacious and showcases a marble gas fireplace. The laundry room and den with French door entry, are neatly tucked away on the main floor. Upstairs boasts a total of 4 bedrooms, plus a large bonus room. The Master bedroom includes a walk-in-closet and a 5-piece ensuite. Upgrades to the basement include 9ft. ceilings and a wine room. The heated garage has painted walls, epoxy floors and drain. Upgraded dual stage high energy efficiency furnace and AC unit. This home has been fully professionally landscaped with stone patio and lots of trees. Walking distance to parks and the River Valley.
Initia Real Estate
3709 Westcliff Way Sw
Edmonton, Alberta
This IMMACULATE Two-Story Home with Double Attached Garage is located in Langdale, on a quiet street. It sits at over 2700 sq. ft. The Main Floor features a Large OPEN floorplan with tons of natural light and RICH Hardwood floors. The Kitchen is a Chef’s Dream, with a Gas range, Upgraded appliances, a Large Granite Island and Walk-Through Pantry. There is a GRAND Stone Gas Fireplace feature wall in the Living Room with Custom Shelving. The main floor is complete with a MUDROOM and Oversized Powder Room. Up the Custom Curved Staircase are 3 Generously sized Bedrooms, 2 Bathrooms, Laundry Room and a Bonus Room with VAULTED ceilings. The Master Suite is complete with a large walk-in-closet and LUXURIOUS Ensuite with Tiled Shower, Jetted SOAKER tub and Double Sinks. The Basement features another Large Bedroom, full Bathroom and open ENTERTAINMENT space. Step outside under the overhang and into your MASSIVE landscaped Backyard.
Initia Real Estate
1340 Adamson Dr Sw
Edmonton, Alberta
Come check out this beautiful two storey home with open concept and large 2 bedroom LEGAL BASEMENT SUITE in Allard. Rich TIGERWOOD hardwood floors run throughout the main floor of this 3700+ sq. ft. home. The Living Room features magnificent VAULTED ceilings, over-sized windows and a stunning stone F/P feature. The kitchen boasts custom cabinets, SS appliances, WALK-IN PANTRY and QUARTZ countertops. An office, laundry and powder room complete the main floor. Off of the master bedroom is a PRIVATE BALCONY, spacious spa-like 5-piece ensuite and generous walk-in closet. There is a large bonus room and 2 more bedrooms upstairs. The Legal basement suite is nearly 1200 sq. ft. with SEPARATE EXTERIOR ENTRANCE, full kitchen, 2 bedrooms, laundry and a 4-piece bathroom. The lot is very private, located on a corner neighboring only 1 house and onto greenspace and walking path. Other features include A/C, triple car garage, quartz countertops throughout, and a beautifully landscaped yard. Great Southside Location.
Initia Real Estate
1042 Mckinney Gr Nw
Edmonton, Alberta
Come check out this SPACIOUS two storey home in Magrath Heights. This refined home sits at nearly 3400 sq. ft. of living space with double attached garage, GRAND two storey Living Room and Efficiently Designed Kitchen. The main floor features an open concept floor plan with spacious Dining Area. There are oversized windows throughout the Living Room and Kitchen. The windows look out onto the sizeable composite deck and landscaped backyard. The Kitchen boasts a large peninsula style island, walk-in-pantry, SS appliances & Granite CTPS. A Office, Powder Room, and large Laundry Room complete the main floor. Upstairs, you will find three bedrooms, two bathrooms and a huge, brightly lit loft area. The Master Bedroom has a walk-in-closet and 5-piece ensuite with double vanity. The basement has another large recreation area with BAR, perfect for entertaining. There is a fourth bedroom in the basement and full bathroom with tiled walk-in-shower. The original owners have maintained this property amazingly.
Initia Real Estate
505 Genesis Wd
Stony Plain, Alberta
Welcome to Genesis On The Lakes. This 2600 sq. ft. property was built by Insight Custom Homes. It is tucked away on a quiet cul-de-sac with quick access to all amenities. The curb appeal of this property is enhanced by the front porch, stonework and hardie board exterior. Inside you'll find rich engineered hardwood floors and large picture windows throughout the open concept main floor. The kitchen boasts SS appliances, Quartz countertops, beverage fridge and wine cabinet. A large gas fireplace is the focal point of the Living Room. A large tiled mudroom, office, walk-through-pantry, powder room and laundry room complete the main floor. Upstairs you will find 3 bedrooms, two bathrooms and a generous sized bonus room. The master ensuite features a double sink vanity, freestanding tub and separate tiled shower. There is a large master walk-in closet that is every woman's dream. This property is complete with a double car garage and massive backyard. No details overlooked in this gem.
Initia Real Estate
9 Eastview St
St Albert, Alberta
With over 3600 sq ft., this pristine 2 storey WALKOUT overlooking the lake in Erin Ridge North, is a must see. This prior 4 bedrm, 4 bathrm SHOWHOME has a FLAWLESS DESIGN. The main floor features a beautiful ceramic tile and engineered H/W floors. The Grand Chefs kitchen is perfect for entertaining. With a huge QUARTZ island, SS appliances, GAS cooktop, large WALK-IN-PANTRY and custom cabinetry in rich brown. Just off the kitchen is a spacious dining room, with BUILT-IN-BAR and direct UPPER DECK access. The living room is the perfect place to relax in front of the GAS FIREPLACE and enjoy stunning LAKE VIEWS. A Powder room and office space completes the main floor. Upstairs is a large BONUS ROOM, LAUNDRY and 2 bedrms with JACK and JILL bath. The master bedrm is enormous with walk-in-closet and 5 piece SPA-LIKE ENSUITE with BODY shower system. The basement offers a 4th bedroom, full bath and entertainment space. Black stamped CONCRETE PATIO, A/C. EXTRAORDINARY SETTING and immaculately maintained.
Initia Real Estate
#10306 10308 154 St Nw
Edmonton, Alberta
Amazing Investment Opportunity in the downtown core. Currently brought to market at a 5.25% cap rate. This newly built side by side duplex with legal basement suites was tastefully designed with open concept and quality finishes. There are a total of 4 separate units plus a 4 car garage. Total monthly revenue $7050. The Basement suites have an outside entrance which is ideal for all tenants. Prime location close to downtown, river valley, shopping and walking distance to future LRT stops.
Initia Real Estate
#3301 10152 104 St Nw
Edmonton, Alberta
LUXURY SUB PENTHOUSE with exceptional LOCATION and breathtaking downtown VIEWS. This 2 bedroom, 2 bathroom suite is located in the prestigious ICON II, on one of Downtown Edmonton’s most desired streets (104st). Flawlessly designed OPEN FLOORPLAN features rich engineered HARDWOOD floors and Floor to Ceiling windows throughout. A Grand kitchen with SS appliances, GRANITE CTPS, and large ISLAND perfect for entertaining, overlooks the spacious living room with a stone wall feature. The large Master suite has a private balcony, walk-in closet and SPA-LIKE bathroom with DOUBLE SINK vanity, JETTED TUB, HEATED FLOORS and separate STEAM SHOWER. This unit also comes with Central A/C, Two balconies and a HEATED UNDERGROUD PARKING STALL (Double Tandem). Appreciate the convenience of being a short walk to Restaurants, Cafes, Transit, Ice District, Farmer’s Market & Grant McEwan. Priced to sell.
Initia Real Estate
#2706 10238 103 St Nw
Edmonton, Alberta
LUXURY UNIT with exceptional LOCATION and BREATHTAKING VIEWS. This 760 sq. ft. (Builder Plan) 2 bedroom, 2 bathroom suite is located in the prestigious ULTIMA, in one of Downtown Edmonton’s most desired locations. Flawlessly designed OPEN FLOORPLAN features rich engineered HARDWOOD floors, 9 ' ceilings and Floor to Ceiling windows throughout. A Grand kitchen with SS appliances, QUARTZ CTPS, and large ISLAND overlooks the spacious living room with stunning downtown views. Master Bedroom has an ensuite, walk-in closet and Floor to Ceiling windows. This unit also comes with Central A/C, a Private Terrace with West facing views and a HEATED UNDERGROUND PARKING stall conveniently located on the main floor. Fantastic building amenities from party room, GYM, roof top lounge and HOT TUB. Appreciate the convenience of being a short walk to Restaurants, Cafes, Transit, Ice District, Farmer’s Market & Grant McEwan. Fantastic investment opportunity and/or place to call home.
Initia Real Estate
#304 10309 107 St Nw
Edmonton, Alberta
Welcome to the Seventh Street Lofts. One of the most exclusive buildings in central downtown Edmonton. With tall vaulted ceilings and floor to ceiling windows, the open floor plan kitchen and living room get plenty of natural light. This top unit features one bedroom and one three piece bathroom. There is a separate media room on the main floor which can be utilized as a second bedroom. The laundry room/storage upstairs can also be converted into a second bathroom. A rare large patio off the living room is perfect for entertaining with an amazing view of the downtown skyline. This modern centrally located loft is one block from Grant McEwan, Rogers Arena and the Ice District. Unit includes underground parking. Don't miss your opportunity to check out this unique property.
Initia Real Estate
102 10330 104 St Nw
Edmonton, Alberta
Location, Location, Location!! This unique 1060 sq. ft. loft is located in the heart of the Ice District, just steps away from Grant MacEwan, Rogers Arena, the River Valley, shopping and restaurants galore. This home is bright and airy and features an open concept design with high ceilings, exposed beams and original maple hardwood floors. The kitchen has a large island and dining area, perfect for entertaining. A 4 piece bathroom is neatly tucked away. Just steps below the kitchen is the spacious living room with beautiful brick feature wall and fireplace. Off of the living room is an inviting massive outdoor patio, perfect for enjoying our summer evenings. To complete this amazing layout, you will find the master in the loft along with a 3 piece ensuite. Comes with A/C, Underground Parking and Storage Unit. The Excelsior Loft Building is one the most exclusive buildings in the city and very well managed. Don't miss out on this rare opportunity.
Initia Real Estate
1381 Ainslie Wd Sw
Edmonton, Alberta
Welcome to the family-friendly neighborhood of Ambleside. This beautiful two-story home is conveniently located near schools, parks, shopping and provides easy access to the Henday. With over 2400 sq ft of high-end upgrades this home will be sure to amaze you. The main floor has 8' doors throughout and offers a bright open concept Kitchen. Just off the kitchen is a den perfect for a home office/playroom. A spectacular tiled linear gas fireplace is featured in the Living Room. Neatly tucked away is the powder room and back entry which has custom shelving to keep everyone organized. Upstairs is a large master bedroom with walk in closet and spa-inspired 5-piece ensuite incl. heated floors and jetted tub. In addition, this floor boasts a large laundry room with sink and beautiful cabinetry. To complete this floor, you will also find two additional rooms, a large bonus room with built in surround system and a 4-piece bathroom. Speaker system throughout, A/C, garage heater, and massive south facing yard.
Initia Real Estate
East Of 47th Street
Valleyview, Alberta
Over 26 acres Zoned Service Commercial. Located on the East side of 47th Street between 44th and 45th Avenue. Willing to subdivide. PRICE IS PER ACRE and depends on Frontage and depth of parcel. Will look at all proposals. (id:57312)
Royal LePage Redwillo Realty
10 Cliffside Trail
Rural Clearwater County, Alberta
Less than 1 minute from the River and the Town of Rocky Mountain House with many excellent services. This parcel hosts a private driveway to its 80' x 50' in floor heated shop with an RV/ truck door that's 14' x 12'. The interior of this shop has 2 bathrooms, office space and classroom or lunch room space with a wet bar and an outdoor play area and shed/play house (or it could be a relaxation area for staff or clients). The main house is a bungalow with a detached 40' x 40' garage. Come see this stunning kitchen with a breakfast bar and handy pantry. This ample kitchen is open to the living room and dining room, (both with convenient deck access to enjoy the sunsets and sunrise and make memories with your favorite person or just to relax, surrounded by nature). There are two separate living rooms, both with deck access. This creates two engaging entertainment spaces and plenty of room to rest and unwind in front of the gas fireplace. There's main floor laundry and a massive king sized bedroom with a huge walk in closet as well as a private shower (in addition to the dreamy soaker tub). A beautiful space to rejuvenate at the end of the day. There are 2 separate vanities in the ensuite with excellent storage to keep things stored separate, clean, and tidy. This property also has a driveway to the 34' x 22' heated double garage with workbench and 220 power. There's a staircase access from this garage to the modern, open concept, 2 bedroom, wheel chair accessible compassion/family suite. This suite also has an entrance from the upper driveway near the heated shop. It is a bungalow with wheel chair access with a garage beneath. This suite has main floor laundry, storage space, a walk in bathtub/shower combo, open concept kitchen, dining and living room with a serene balcony access to relax and enjoy your favorite night cap. There's plenty of room for parking RV's, trucks and trailers for all your personal, family and business needs. (id:57312)
Cir Realty
172005 Hwy 55
Atmore, Alberta
Are you looking to move to the country? This property is going to please everyone with the 30x40 shop and 25x30 carport, the modern kitchen and farm-style home plus a barn, fenced corrals for chickens or goats, a duggout, outbuildings for storage, a large garden, greenhouse, a well, and beautifully landscaped yard and patio just 10 minutes from the hamlet of Plamondon or Grassland. This home sits on 18 acres, it has 4 bedrooms, 2 baths, a generous walk in closet and quaint pantry/coffee bar in the kitchen, and bio-fuel fireplace in the living room. This home has many upgrades along with siding and shingles replaced 9 years ago, the kitchen was updated 4 years ago, flooring throughout the home is 9 years old, plus there is a transfer switch on the power pole that allows the home to run off generator power during a power outage. The pressure tank, water softning systems and hotwater tank have recently been serviced and well maintained over the years. This property is really pretty and has a lot of space for everyone in your family. (id:57312)
People 1st Realty
5;21;78;4 Sw
Falher, Alberta
An excellent location for your next business venture. 3.61 acres of commercial land Located in Falher. Endless development possibilities! Don't miss out on this opportunity, contact us today to schedule a showing and discover all this property has to offer! (id:57312)
Sutton Group Grande Prairie Professionals
1860 Highway 813
Calling Lake, Alberta
Lots of options with this meticulously well thought out property at Calling Lake. The home was built in 2009 and is tucked back from the road in the trees, offering privacy. Set up as a year round property, you can appreciate full services and plenty of room for your friends. The home features a covered deck and entry into the spacious sunroom. Walk up a couple steps to the main area where you have a vaulted ceiling with skylights. The well thought out kitchen features granite countertops, a pantry, an island and lots of cupboard space. The living room has a gas fireplace that has the look of a wood stove. The master suite has an open concept 3 piece en-suite. Additional bedroom and 4 piece bathroom with laundry complete this level. The unfinished basement has 9' ceilings, roughed in for a bathroom and well placed windows to be able to add an additional 3 bedrooms if necessary. There are multiple spaces in the yard with RV hook-ups, so plenty of room for friends and family. Great location for summer and winter outdoor activities. (id:57312)
Royal LePage County Realty
10024 100 Avenue
Grande Prairie, Alberta
Great Investment Opportunity in downtown Grande Prairie! This fully leased out building is divided into two separate spaces (can easily be converted to one) and is occupied by 2 separate tenants. Unit A is approximately 1440 sqft with an additional 550 sqft mezzanine. Unit B is approximately 2100 sqft. Unit A is leased until February 2025 and Unit B is leased until December 2025. (id:57312)
RE/MAX Grande Prairie
7, 32532 Range Road 42
Rural Mountain View County, Alberta
Great location for your new business venture. 2.65 acres in the Cowboy Trail Business Park. Excellent access fromeither Hwy 22 or Hwy 27. Great corner lot. (id:57312)
Cir Realty
101, 2814 48 Avenue
Athabasca, Alberta
Looking for a place to call home with no yard work, good location and a quiet building? This main floor, one bedroom condo just may be perfect! Whether you are looking for your first purchase to call you own, downsizing or just plain simplicity, this is a property to consider. One bedroom, full bathroom, gas fireplace, dishwasher, in-suite laundry and your own balcony. (id:57312)
Royal LePage County Realty
8401 92 Street
Grande Prairie, Alberta
Fantastic development opportunity!! 19.56 acres located in the Creekside area of Grande Prairie. Includes 121 lots ready for servicing for manufactured home community. This piece of land can also be re-zoned for multi family. Offering prime location within walking distance to schools, shopping, parks and more. (id:57312)
Sutton Group Grande Prairie Professionals
255070 Highway 49 Birch Hills County
Eaglesham, Alberta
Check out the COUNTRY CHARM CORNER STORE. A restaurant and convenience store on HWY 49 just south of Eaglesham. Located on 10.87 acres with an owner suite upstairs with 3 bedrooms , a large 4 piece bathroom, and living room. Main floor features a dining area, store (including liquor sales) 2 bathrooms, and a large kitchen with all the appliances to run the restaurant. Located minutes from the Lakeside Golf & Country Club ( Eaglesham AB.) Great opportunity to be your own BOSS. Endless opportunitys on this large parcel . Maybe a small campsite rental, greenhouse, or RV storage. (id:57312)
Century 21 Grande Prairie Realty Inc.
4813 4 Avenue
Edson, Alberta
Great Investment property. Building in excellent condition. Boiler new in 2013. Air conditioning done in 2013. Roof done in 2013. Currently has 6 tenants. Room for more tenants. (id:57312)
RE/MAX Boxshaw Four Realty
9 Edgemoor Way W
Rural Lethbridge County, Alberta
Edgemoor Estates at Sunrise Point is nestled above the coulees bordering the west edge of the City of Lethbridge. With unsurpassed views of the mountains and river valley, this unspoiled gem is developed into country estate lots where natural terrain and wildlife surround you. All paved roadways, street lights and most servicing have been installed to the property line. Over 1 acre lots afford a large building envelope with architectural controls to ensure the homes give a sense of space and openness with plenty of breathing space. Your "forever" home will have a sense of "classical elegance" with timeless value that comes from living in the country but close to all amenities. Go to www.edgemoor.ca for all the information. (id:57312)
Onyx Realty Ltd.
4810 50 St
Athabasca Town, Alberta
Investment Opportunity 29,400 sq.ft office/ retail building with front exposure to 50 Street. This sale includes an additional, separately titled, 12,000 sq.ft parking lot near the rear of the building. Anchor tenants include Alberta Infrastructure, Subway, Domino's and Neighbours Pub. (id:57312)
Nai Commercial Real Estate Inc
On Rr 20-4
County Of, Alberta
This is a once-in-a-lifetime opportunity to acquire a 134.40 acre property overlooking Buffalo Lake. This property is just a 2 minute drive to the waterfront in the community of White Sands. This location really is the best of both worlds-you can enjoy everything that comes with lake life while still being on the farm! The yard on this amazing property has two heated shops (each 40’ X 32’), a barn (16’ X 73'), a cold storage building (90’ X 30’), a detached garage converted to a man cave, and a private camping spot. The two heated shops give you a combined area of 2560 sq ft; one has a bathroom, the other has a spacious mezzanine, and the lean to barn is attached. The man cave provides even more space to enjoy with a living room, some kitchen facilities with laundry area, 2 versatile rooms, and a bathroom with shower. The farmland itself is pasture with spots of native bush. This flexible property is ready to evolve to meet your needs. (id:57312)
RE/MAX 1st Choice Realty
107 13348 Twp Rd 672a
Lac La Biche, Alberta
Looking to build your dream home? Look no further than this 1/2 acre lot at Churchill Gates. Close to walking trails, lake and Golf course. Subdivision is connected to Municipal Services, Natural Gas, Power and Telus Fibre Internet (id:57312)
RE/MAX La Biche Realty
