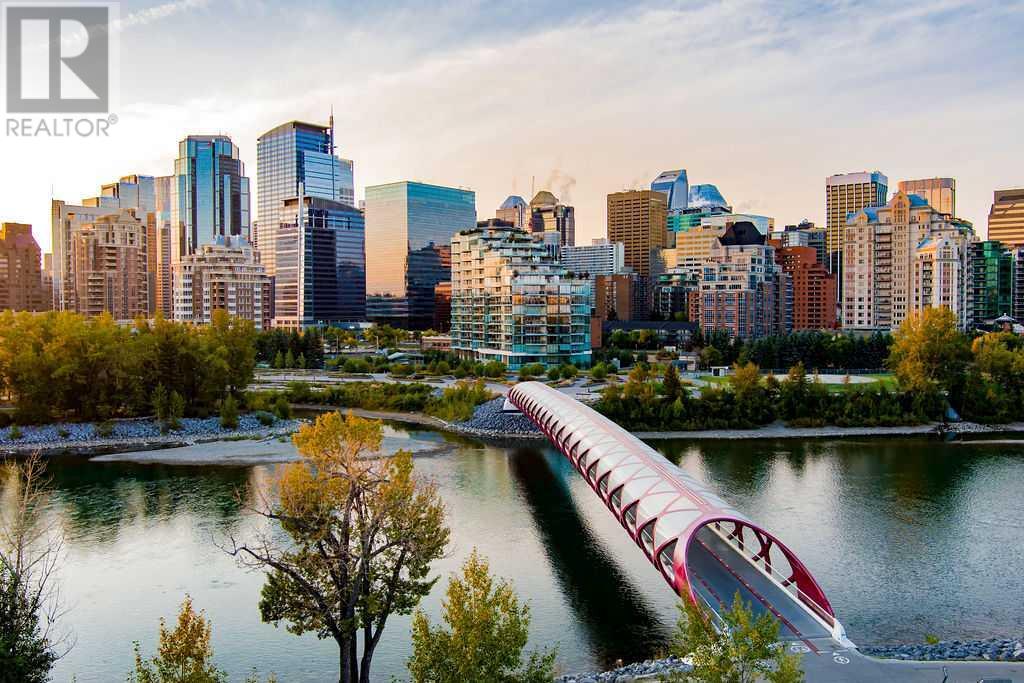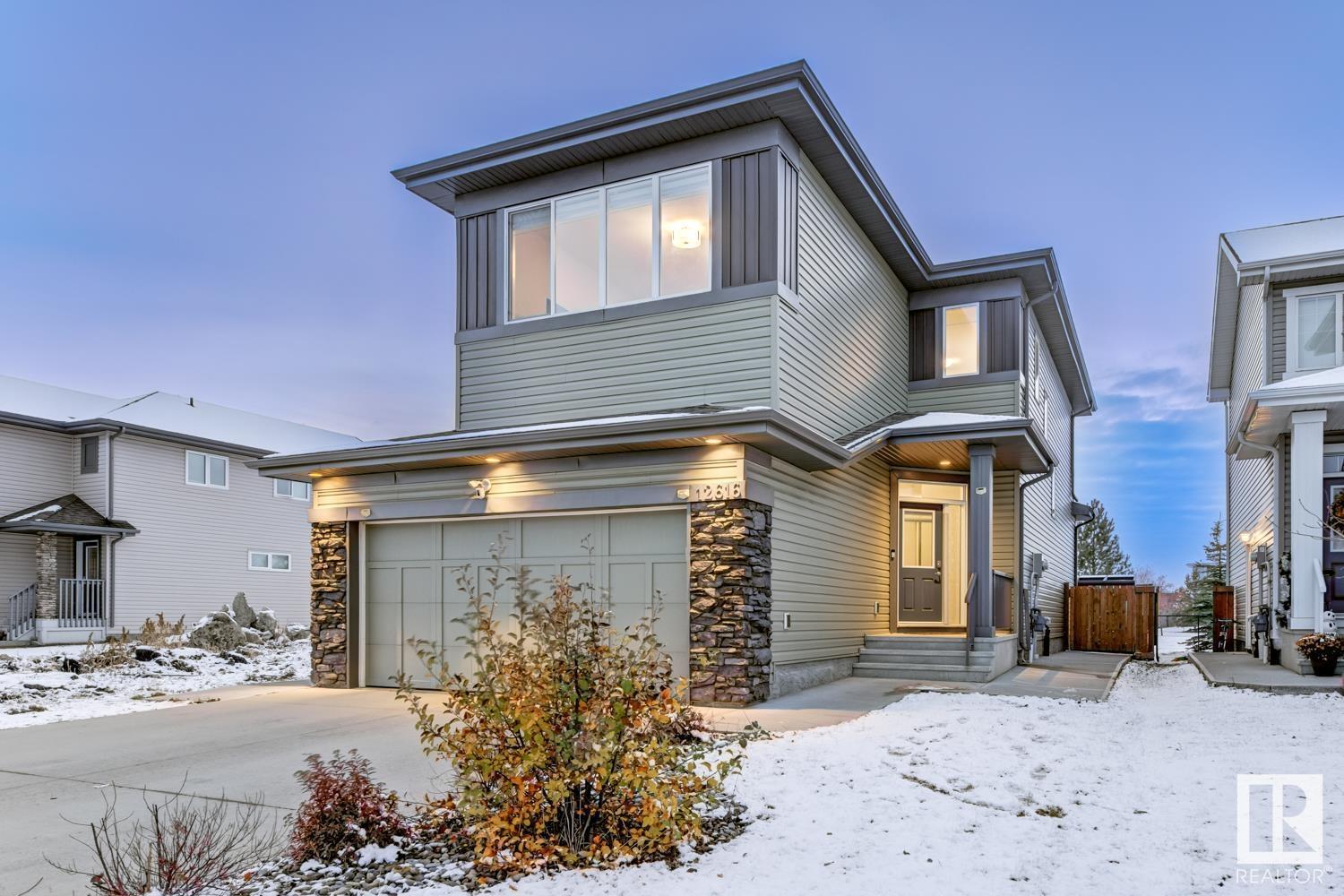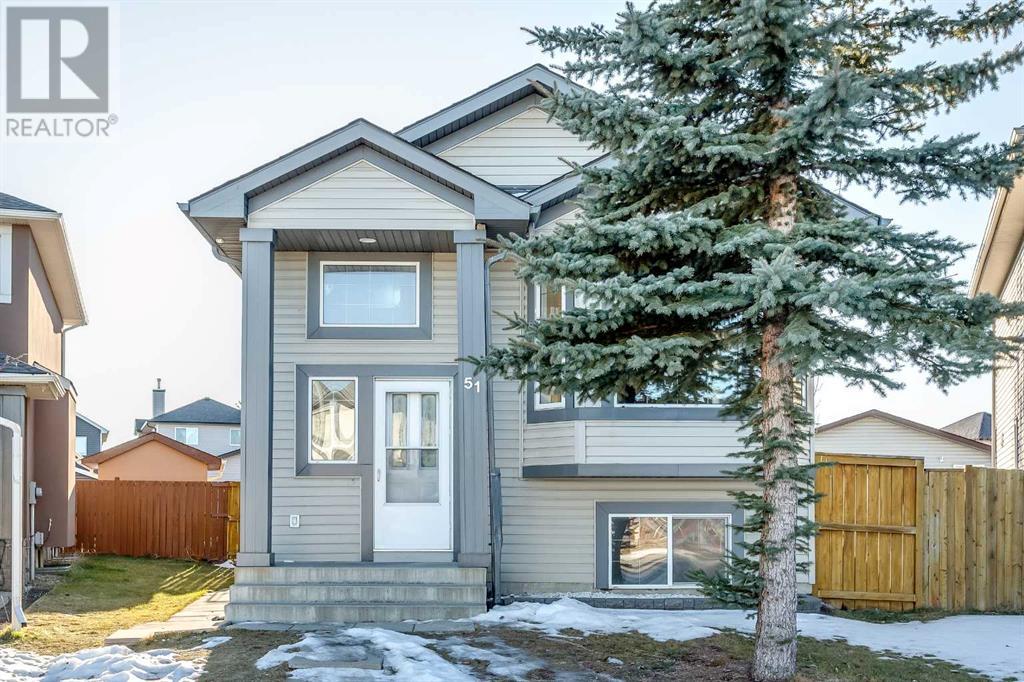38 Ashbury Cr
Spruce Grove, Alberta
UPGRADED HOME IN THE COMMUNITY OF JESPERDALE! This home boasts 4 bedrooms, 2.5 full baths, bonus room & 9ft ceilings on all three levels. Main floor offers vinyl plank flooring, bedroom/den, family room with 18ft ceiling, fireplace. Kitchen, with modern high cabinetry, quartz countertops, island, wet bar, stainless steel appliances & walk-through pantry, is made for cooking family meals and entertaining. Spacious dinning area with ample sunlight is perfect for get togethers. The half bath finishes the main level. Walk up stairs to master bedroom with 5 piece ensuite/spacious walk in closet, 2 bedrooms, full bath, laundry and bonus room. Unfinished basement with separate entrance and roughed in bathroom is waiting for creative ideas. Public transit to Edmonton, & more than 40 km of trails, your dream home home awaits. (id:57312)
Exp Realty
4805 48 Avenue
Grimshaw, Alberta
This perfect home is ready for you! This 4 bed 2 bath home is nestled on 1064 sqft is well maintained. Coming in the side entrance you have you mudroom then right up your steps to your spacious kitchen and dining room area. Around the corner you will find a spacious living room with large windows letting in lot of natural light. Down the hall you will have 3 bedrooms with one of the bedrooms set up for upstairs laundry. Finishing off upstairs you have a 4 piece bathroom! Downstairs is partially finished with a big bedroom, large rec room and a half bathroom! Outside you will find a large backyard perfect for the kids, a good sized deck off the back and off street parking. Don't miss out on this perfect home and call today! (id:57312)
Grassroots Realty Group Ltd.
244 Hawkmere View
Chestermere, Alberta
PRIME LOCATION, Ideal Family Living with LOTS of Parking!!Located on a highly desirable corner lot in the sought-after Westmere community, this spacious family home offers 2,100+ sq ft of thoughtfully designed living space. With 4 bedrms and 3.5 bathrms it strikes the perfect balance of style, comfort & practicality.The main features a dedicated office space, a 2-pc powder rm & a lg living rm with a cozy gas fireplace. The expansive kitchen is a chef’s dream, complete with a walk-through pantry, newer ice/water fridge, a brand new Bosch dishwasher, central island & an inviting eating nook—perfect for family meals. From the kitchen, step out onto an oversized deck that overlooks an oversized landscaped backyard, ideal for outdoor entertaining.Upstairs, the well-planned layout includes a spacious primary suite with a 5-piece ensuite & walk-in closet, along with 3 additional generous bedrms that share a 4-pc bathrm. You’ll also find a convenient laundry area & a versatile loft space that can serve as a retreat or extra living area.The fully finished basement is a standout, with high-end finishes throughout, including a wet bar with dishwasher, recessed lighting, & large windows. It offers a 3-pc bathrm, a games room, a living room & an additional den—perfect for entertainment or a home office.Perfectly situated within walking distance to Prairie Waters Elementary, St. Gabriel the Archangel Elementary & St. Gabriel Jr. High School, making it ideal for families. Plus, a nearby park & playground, along with restaurants, Safeway, & Chestermere Station, offer all the conveniences you need just moments away…Come see for yourself—schedule your private tour today & experience all this home has to offer! (id:57312)
Royal LePage Mission Real Estate
177 New Brighton Point Se
Calgary, Alberta
For more information, please click Brochure button. Charming Townhouse in New Brighton – Prime Location! Discover your future home in the vibrant, family-friendly community of New Brighton in Calgary South. Nestled in a peaceful townhouse complex, this property offers modern convenience, space, and potential in an ideal location: Steps away from New Brighton Athletic Park, with soccer fields, baseball diamonds, playgrounds, and walking trails. Close to 130th Avenue Shopping Mall and the trendy McKenzie Town Centre. Strategically located near the planned Green Line station (Prestwick) and within walking distance to Phase 1 Green Line Sheppard Station. Property Highlights 2 Bedrooms, 2 Ensuites: Spacious top-floor bedrooms each feature their own 4-piece ensuite bathrooms, offering comfort and privacy. Open Living Space: The main floor boasts a bright, expansive living area, seamlessly connected to the dining space and a spacious kitchen, perfect for entertaining. Best Views in the Complex: Enjoy peace and tranquility, with no direct exposure to busy 52nd Street. Convenient Warm Garage: The ground-level 2-car garage provides ample room for vehicles or storage for your outdoor toys. A Suburban Jewel with Endless Potential This townhouse is move-in ready, with all major systems in excellent mechanical condition, though it will require a new water tank installation in the near future. This offers the perfect opportunity to make it your own - choose your preferred wall finishes and flooring (currently leveled for seamless hardwood installation).Your New Home Awaits Whether you're a first-time home buyer or an potential investor looking to personalize a space, this rare gem combines location & layout. Envision the possibilities in this perfect New Brighton home! (id:57312)
Easy List Realty
103, 738 1 Avenue Sw
Calgary, Alberta
The Concord, a timeless architectural icon for Calgary. This prime location along the Bow River is surrounded by nature and just steps from the Peace Bridge, Prince's Island Park and Downtown. This one of a kind, two story Villa features floor to ceiling windows, Poggenpohl cabinetry and Miele stainless steel appliances. Suite 103 includes a titled 2-car private garage with a large, attached storage room in the underground parkade. The Concord redefines luxury living, with amenities beyond belief. Enjoy 24 hour concierge and security, a fitness facility, and an elegant social lounge with a catering kitchen, bar and lounge for private events. The landscaped outdoor water garden, with firepits and a covered outdoor kitchen, converts to a private skating rink in winter. Your underground parkade features a heated entrance, a wheel wash system, hand wash bay and a touchless car wash. Come home to luxury living in The Concord. (id:57312)
Engel & Völkers Calgary
422035 Highway 2a
Rural Ponoka County, Alberta
An acreage this close to town already set up with all the outdoor spaces. So well maintained the love is evident. A septic system only 5 years old, well 7 yeras old, shingles 2 years old and siding and doors 15 years old the big jobs are done. A large 3 stall barn as well as a hay storage building an extra double car garage , waterers and fully fenced! The home has an attached double car garage that leads right into the spacious main floor laundry and a two piece bath to wash up! Spaces for family are around every corner a wood burning stove is in the family room close to the breakfast nook. As well as a kitchen with an attached dining room. The front door welcomes you into a foyer with tall ceilings and another family space with the second fireplace. Their is a primary room on this level that has a walk in closet and a large 5 piece bath. Upstairs are two spacious bedrooms connected with a big jack and jill bath. The downstairs is storage galore!! With newer furnace and hot water tank move in and enjoy this beautiful home! (id:57312)
RE/MAX Real Estate Central Alberta
14037 104 Av Nw
Edmonton, Alberta
This brand-new, meticulously designed 5-bedroom infill home with a legal suite is located in the highly sought-after West Block Glenora, offering a total living area of 2400 sqft. The spacious 2-story layout features 5 bedrooms, 2 kitchens, and 3.5 bathrooms, making it ideal for multi-generational living or generating rental income. The home includes a double garage, elegant custom showers, and sleek design elements that create a modern, stylish living space with abundant natural light throughout. Great location with easy access to top amenities, schools, and green spaces, it’s a fantastic opportunity for those seeking both convenience and elegance. NOTE: The home is currently under construction, with an estimated completion date of Spring 2025. Rendering photos are for reference only. (id:57312)
Rimrock Real Estate
12616 43 St Nw
Edmonton, Alberta
Welcome to your dream home in a peaceful crescent with a stunning park view! This immaculate 4 bed, 3.5 bath gem offers flawless design & attention to detail throughout. The main Floor Features 9 FOOT Ceilings, the chefs kitchen with lotd cabinetry, granite counters & Stainless Steel appliances and walk through pantry, Expanded Island, dining & living areas offer a cozy ambiance. Upstairs, with a versatile bonus room. The Master bedroom features a walk in closet & luxurious 5pc bath, soaker tub, shower. 2 additional bedrooms, 4pc bath. Entertain in style in the finished basement featuring a Bedroom and Full Bathroom. Large double attached garage. Outside, relax on the huge deck with a pergola overlooking the landscaped yard Backing onto the Park/Playground! Watch your kids playing from the convenience of your deck! Features Include: A/C, Water Softener, R/O system, Black Out Zebra Blinds. Great location, close to shopping, schools & bus routes. Extensive bicycle/walking trails & access to Ravine. (id:57312)
RE/MAX Excellence
203, 516 Cedar Crescent Sw
Calgary, Alberta
Welcome to this exquisite home at Riverview with open view to green space both at the front and back of the building. Every corner of this well-kept home speaks to the unique tastes and effort of the Designer. Walking into the modern kitchen, you will see upgraded stainless appliances, a beautiful wood countertop, and updated cabinetry. A wood-burning fireplace welcomes you home for a cozy winter night, while the open and cross-breeze design of the living room with a balcony will create your beautiful memory for summer barbecues and family gathering events. Not to mention your parking stall is located right in front of the building entrance, your own private storage room is conveniently located on the main floor and the very thoughtful addition of an in-suite laundry set with customized shelving units (public laundry facilities also available in the building). The building has recently been upgraded with a new roof, bailer, balconies, and high-quality windows for your best comfort. With its prime location right by Cedar Crescent Park, Lawrey Gardens Park, Douglas Fir Trail within walking distance to Wildwood School, Calgary Quest School, Poplar Park, Wildflower Arts Center, Shaganappi Point Golf Course, Calgary Lawn Bowling Club, the WESTBROOK C-Train STATION, West Brook Mall, Walmart Supercentre and Shaganappi Golf Course & ONLY 10-minute drive to downtown, this home offers the most convenient urban living potential with unlimited outdoor hiking and biking adventure access right at your front door. Schedule a viewing =and claim ownership of this hidden gem today! (id:57312)
RE/MAX First
304, 312 15 Avenue Ne
Calgary, Alberta
Attention investors, students, or young professionals! Don’t miss out on this beautifully renovated, top-floor corner unit in the highly sought-after Crescent Heights area. The updated kitchen features stylish quartz countertops, white shaker cabinetry, and newer appliances, creating a modern and functional space. Expansive vinyl windows let in an abundance of natural light, highlighting the contemporary vinyl flooring and fresh colour scheme throughout. The spacious layout includes generously sized rooms, a handy pantry, and a large storage closet, offering plenty of room to live comfortably. The fully updated 4-piece bathroom features a floating vanity and a newly tiled tub/shower combination. Location is ideal - just minutes from downtown, SAIT, and all major transit routes, plus walking distance to shops, cafes, and restaurants along 16th Ave and in nearby Bridgeland. The legendary Peter’s Drive Inn is just around the corner, and great access to all you would need or want. This affordable condo is perfect for a student, young professional, or investor. Contact your Realtor to schedule a private viewing today! (id:57312)
RE/MAX Real Estate (Mountain View)
2158 213 Street
Bellevue, Alberta
An affordable modern building on the main street in Bellevue Crowsnest Pass Alberta. Recently rezoned to multiple residential zoning. The building can now be converted to apartments. Can also be rezoned back to commercial uses, if need be. There is also a large lot adjacent to the building which allows for additional development on this property. Currently, there is also a shop area with a 10’ door at the rear of the building. Beautiful street revitalization still in progress. . Spectacular mountain views in very active community. (id:57312)
Royal LePage South Country - Crowsnest Pass
51 Taralea Crescent Ne
Calgary, Alberta
This Property is recenlty fully renovated from inside and added a 3rd bedroom upstairs. This is located in aprime community near to Dashmesh Cultural Centre plus genesiss centre and close to saddleridge LRT and shopping cemtre .It is accumulated with 1955 sqft livable area and basemnet has its own heating and laundery . The upstairs has very spacious room to enjoy sunlight with new flooring , new kitchen and new applainces will be placed in upstairs . The basemnet is illegal but having lots of windows to enjoy sunlight and its brighness .The lot is a pie shaped, southwest facing back yard, huge deck and solid fence with back Alley acess and over sized garage. The lower level has in floor heating system with its own controle for the illegal seprate entrance. DO NOT MISS THIS PROPERTY TO MAKE YOUR PRIMARY RESIDENCE OR AN INVESTMENT !! (id:57312)
Royal LePage Metro











