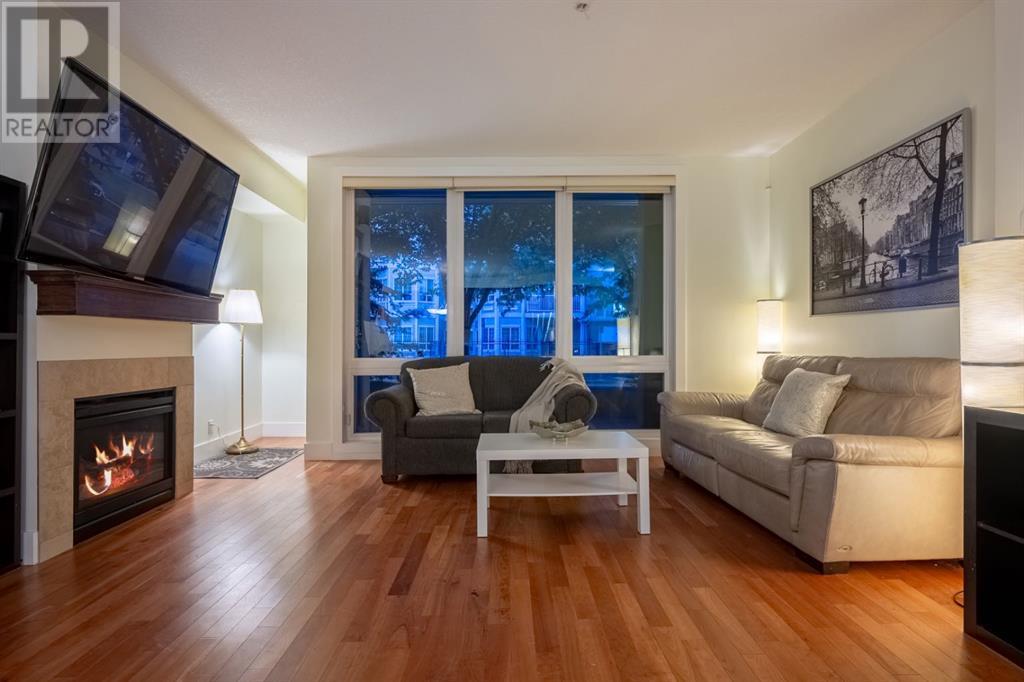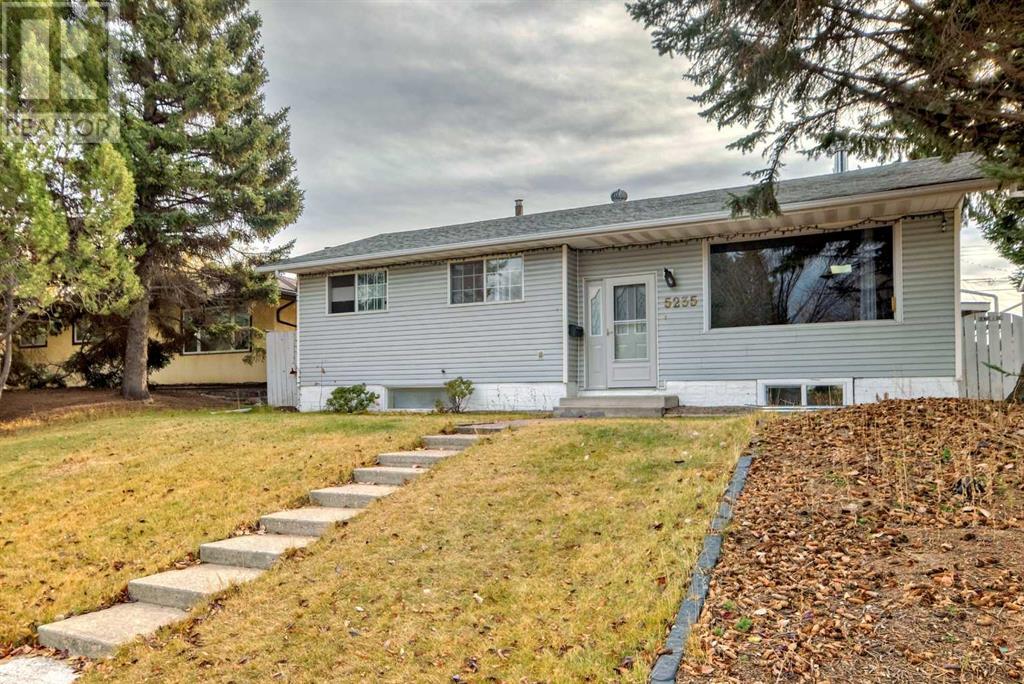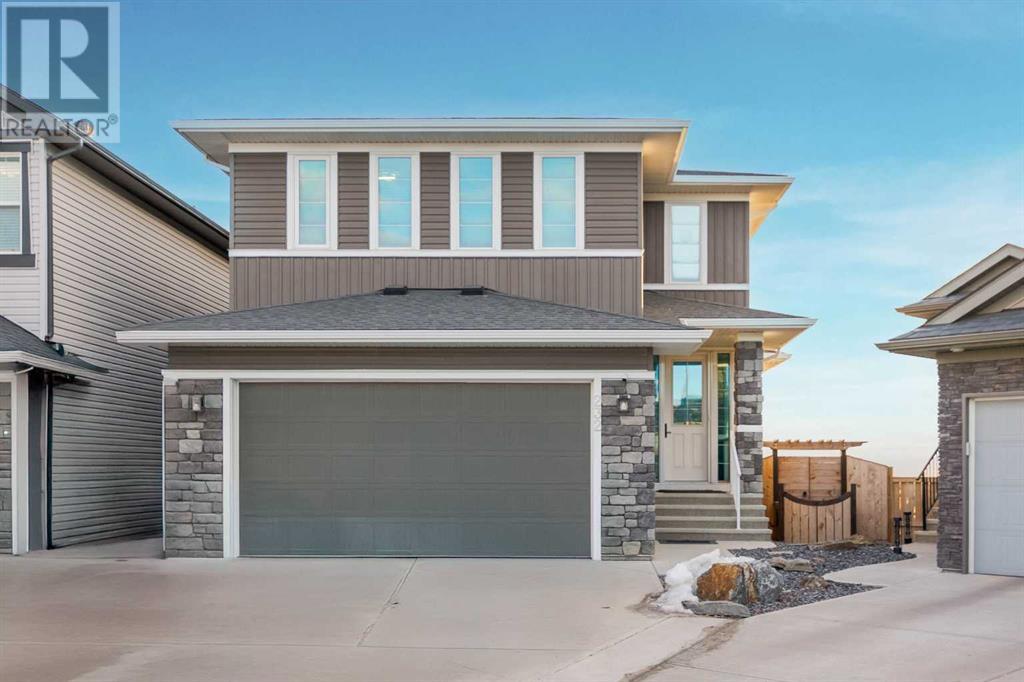104, 41 6a Street Ne
Calgary, Alberta
Located in the heart of Bridgeland, this desirable two-bedroom condo hosts exemplary finishes, a premium location and a rare design that encompasses nearly one thousand square feet of living space! This is the perfect live-in or rent-out investment and it is located within a premier boutique building of only sixteen units! This coveted corner unit has its own personal front door through the walk-up patio. This allows you to have the best of both worlds, a low maintenance lifestyle living in a condo, but the benefits of having your own entrance which makes it feel more like home. From the moment you walk in, your will be impressed by the meticulous care and thoughtful design of this home. The open concept design has 9’ ceilings and features stunning hard wood floors under a plethora of natural light from the many windows throughout the space. The beautifully appointed kitchen has luxurious finishes with a neutral palette that is timeless in design. The kitchen showcases extended cabinetry, complimented by granite countertops, full-sized professional appliances and designer backsplash. The extravagant island has space for four and a rare and welcomed formal dining area sits adjacent to the island. The dining room could be flex space or an in-home office – or with this generous square footage you can have both! From here, the dining area seamlessly transitions into the living room, an unforgettable space for friends and family to gather. The living room is adorned with light as it hosts beautiful windows and a floor to ceiling glass door that accesses your picturesque patio, a retreat for summer nights with your loved ones. A spectacular feature of this condo is that this unit offers a desirable street view from the balcony and the raised balcony ensures privacy as it is enveloped with its serene and lush landscaping, a private outdoor oasis! When your day comes to an end, unwind in your primary retreat. The bedrooms are ensconced on one of the unit offering the ideal configuration for privacy and versatility between guests or roommates. The primary has space for a king-sized bed alongside a spacious closet. The second bedroom is ample in size and can be used as a guest room, office or gym. The four-piece bath sits in between the bedrooms and has matching granite counter tops with an extended vanity! This unit features in-suite laundry and in our winter months you will love your heated, underground parking stall. For those with furry friends, this complex backs directly unto a small off leash park. Bridgeland is an award-winning community with walkability to Downtown Calgary and quick access to transit. The area is affluent & offers top-rated restaurants, coffee shops, grocery store, schools a dog park and a plethora of natural pathway systems alongside the Bow-River and Princess Island Park. Perfect for those looking to right-size, this townhome has exceptional value & leaves nothing to be desired! No weight restriction on pets (board approval), furniture negotiable (id:57312)
Real Estate Professionals Inc.
3315 Constable Place Nw
Calgary, Alberta
NEW PRICE!!!..A gorgeous location in a secluded section of Collingwood, steps to Confederation Park. This wonderful bungalow has gone through a massive transformation and now is very much a modern 2024 home just waiting for you. There are 2 bedrooms on the main and 2 down. Just about everything is new, all with current finishings, quart countertops throughout the house and high end vinyl on the main. Lovely west backyard with gazebo, oversized single detached with a single carport. (id:57312)
Real Estate Professionals Inc.
305, 280 Chelsea Road
Chestermere, Alberta
"OPEN HOUSE DEC 28-29, 12-3PM" Step into this stunning 4-bedroom, 1657 sq. ft. townhome located in the vibrant community of Chelsea in Chestermere! This West-facing home offers breathtaking mountain views and overlooks a future green space right outside your front door—perfect for outdoor lovers. Designed with an open-concept floor plan, the main and second levels feature premium vinyl plank flooring, creating a modern and inviting space. The heart of the home is the stylish kitchen, complete with a waterfall quartz island and an eat-up bar, making it perfect for hosting and family gatherings. You'll also find plenty of storage with full-height soft-close cabinets and drawers, along with sleek stainless steel appliances. Upstairs, you’ll find 3 spacious bedrooms, including a primary suite with a 4-piece ensuite and walk-in closet. The upper floor also includes a second 4-piece bathroom and a convenient laundry room. Step out onto the West-facing balcony to enjoy relaxing evenings with views of the green space and mountains—a perfect spot to unwind or entertain. The lower floor adds even more value with an additional bedroom and a spacious double attached garage. Conveniently located near Calgary, Costco, a lake, playgrounds, pathways, dining, and shopping, this home combines modern living with the charm of a family-friendly community. This is the perfect place to call home—don’t miss out! (id:57312)
Royal LePage Solutions
19 Homestead Close Ne
Calgary, Alberta
Welcome to this exceptional former showhome, offering over 3600 sq. ft. of meticulously designed living space. This east-facing home with a west-facing backyard allows you to enjoy sunrise mornings at the front and sunset evenings from your deck. Backing onto green space and boasting breathtaking views of the world-famous Rocky Mountains, this 3-story masterpiece is located in the vibrant Homestead community in NE Calgary.Homestead is a thoughtfully planned community with 4 km of walking pathways, an ultimate cricket pitch, soccer fields, and pickleball and basketball courts. Conveniently located, it offers quick access to amenities like CrossIron Mills, Costco, and other commercial areas.The main level welcomes you with a bright foyer leading to a versatile den, perfect for a home office or sitting area. The open-concept layout features luxury vinyl plank flooring and a chef's dream kitchen, complete with built-in stainless steel appliances, a gas cooktop, an upgraded backsplash, and cabinets with risers. The spice kitchen with an electric stove adds functionality for elaborate cooking. A spacious living area with an electric fireplace, a dining room that leads to a large west-facing deck, and a convenient 2-piece bath complete this level—perfect for entertaining or everyday living. On the second floor, you’ll find a cozy carpeted bonus room ideal for family time. The luxurious master bedroom is a true retreat, offering stunning mountain views, a walk-in closet, and a spa-inspired 5-piece ensuite with a double vanity. Three additional generously sized bedrooms, a 4-piece bathroom, and a laundry room add convenience and comfort. The third floor offers a unique space with a large living area, an additional bedroom with its own balcony, and a 4-piece bathroom. This level is perfect for extended family, guests, or simply enjoying the serene mountain views while sipping your favorite drink. Adding incredible value is the legal basement suite with its own separate entran ce. This suite features two spacious bedrooms, a full kitchen, a living area, its own laundry, and a separate furnace—an excellent opportunity for rental income or accommodating extended family.The home is centrally air conditioned & fully landscaped at both the front and back and is vacant, making it ready for immediate possession. Don’t miss this opportunity to own an east-facing, west-backing gem in one of Calgary’s most sought-after communities. (id:57312)
Maxwell Central
115 Fireside Parkway
Cochrane, Alberta
4 BEDROOMS | ENSUITE | NO COND FEES | ACROSS FROM SCHOOLS | Welcome to 115 Fireside Parkway. Don't miss the opportunity to own this beautiful 4 bedroom home. The open floorplan is perfect for family and friends. Upper level features 3 bedrooms, including a large primary bedroom with 3pc ensuite and walk-in closet. The fourth bedroom is located in the unfinished basement, and waiting for your future plans. Book your showing today to see why Living in Cochrane is Living where you Live (id:57312)
Royal LePage Benchmark
140 Nolanhurst Heights Nw
Calgary, Alberta
Gorgeous 4 bedroom 2 storey home with lots of upgrades in one of the most sought community in North West Calgary. The house features a spacious open concept floor plan with a modern kitchen that serves both of functionality and elegance. Upper floor has amazing 3 huge bedrooms with having a walk-in closet on each one. It also has a bonus room that can serve as an entertainment area or an office for work from home owners. Basement is fully finished with a 4th bedroom and a family room. Family friendly community with lots of walking trails, parks and playgrounds. Close to public transport, shopping, restaurants, COSTCO, Walmart, T & T, coffee shops, gyms and other amenities. This stunning single-family home awaits you! (id:57312)
RE/MAX First
5235 Marlborough Drive Ne
Calgary, Alberta
Welcome to your new home in the beautiful and lively community of Marlborough. This pretty house offers everything you would love to have in a cozy house for comfortable living with family - With over 1200 sq. ft. of developed living space, the main floor features 3 spacious bedrooms and 2 full bathrooms, perfect for a growing family. 2 Bedroom basement includes an illegal suite with a separate living room, kitchen, and 4-piece bath—ideal for large families and guests. The oversized, heated double garage (23x27) is complemented by a separate workshop (33x9), offering over 900 sq. ft. of additional workspace, perfect for hobbies or business use. Inside, you'll appreciate the updates throughout, including beautiful hardwood floors, large windows that flood the space with natural light, and an open-concept dining and living area. The large kitchen has a tall tub dishwasher, garburator, and newer countertops, while oak cabinetry and a central island provide ample storage and counter space. The huge master bedroom has a private patio, offering a tranquil space to unwind. The green backyard included various ornamental plants. Vibrant backyard is perfect for relaxing, partying and playing with children or friends. All the major systems furnace, hot water tank and water taps work efficiently. The house is perfect for a family with easy access to playgrounds, schools, stores, bus stops and C train station. (id:57312)
RE/MAX House Of Real Estate
494 Stewart Creek Close
Canmore, Alberta
Welcome to 494 Stewart Creek Close—an exceptional 4-bedroom, 4-bath home on one of Canmore's most exclusive streets. Built in 2020, this home feels brand new and offers a seamless blend of modern design, natural light, and breathtaking mountain views. The open-concept main floor features a chef's dream kitchen with Monogram gas appliances, floor-to-ceiling custom cabinetry, a corner pantry, and a stunning quartz island. The dining area flows effortlessly to a large private deck, perfect for entertaining while soaking in the unobstructed mountain vistas. Enjoy three distinct outdoor living spaces, including a shaded walkout patio and a rare backyard with 360-degree views—ideal for relaxation or creating your dream outdoor oasis. The worry-free irrigation system and landscaped front yard add convenience and charm. Located across from Stewart Creek Golf Course, with direct access to hiking, biking, and walking trails, this home offers the ultimate lifestyle. The upcoming Gateway Project, opening in 2025, will bring a shopping center, restaurants, and more just steps away, making this the best place to live in Canmore. Closer to nature, closer to convenience, and closer to Calgary—this is the lifestyle you've been dreaming of. Call today to book a viewing! (id:57312)
RE/MAX Alpine Realty
232 Sherwood Place Nw
Calgary, Alberta
Perched on the ridge in the Sherwood community, this custom-built walkout home by Broadview Homes offers breathtaking panoramic views of the picturesque countryside. Designed with luxury and comfort in mind, this meticulously crafted residence boasts nearly 3,000 square feet of spacious living area, featuring 5 bedrooms (including one on the main floor) and 4.5 bathrooms. Nestled on a quiet cul-de-sac lot, this home showcases numerous high-end upgrades, making it an ideal haven for a growing family.The main floor’s open-concept design is highlighted by soaring ceilings, creating a bright and airy atmosphere. A thoughtfully designed main-floor suite caters to seniors, offering a private three-piece bathroom and convenient proximity to the laundry room. Additionally, the main floor includes a half bath and a mudroom. The sun-drenched living room is adorned with a floor-to-ceiling window wall and a stone fireplace, exuding warmth and elegance. The gourmet kitchen is a chef’s dream, featuring an oversized island, quartz countertops, full-height cabinetry, upgraded stainless steel appliances (including a KitchenAid gas cooktop, built-in oven and microwave, and a chimney hood fan), and a walk-in pantry. The adjoining dining area opens to an expansive full-width deck, the perfect spot to enjoy your morning coffee while taking in stunning sunrises.Upstairs, you’ll find a spacious bonus room with vaulted ceilings, two large primary bedrooms, each with its own ensuite bathroom and walk-in closet, and two additional generously sized bedrooms that share a bathroom. One of the primary suites boasts a spa-inspired ensuite complete with a soaker tub, dual granite-topped vanities, and a glass-enclosed shower. A second-floor laundry room adds practicality and convenience.The walkout basement, flooded with natural light through multiple windows, awaits your personal touch. Once completed, it has the potential to add an additional 1,339 square feet of living space and includes an oversized basement patio.Additional highlights include a beautifully landscaped backyard with over $150,000 in upgrades. Conveniently located just minutes from major shopping centers with easy access to Stoney Trail, this home is situated within the sought-after "Sir Winston Churchill High School" district. It is also close to Nose Hill Park and scenic pathways, offering the perfect blend of convenience and natural beauty. Don’t miss the opportunity to own this dream home—schedule your private viewing today! (id:57312)
Skyrock
4 Abergale Close Ne
Calgary, Alberta
OPEN HOUSE SATURDAY & SUNDAY 1-4PM. Welcome to this beautifully Renovated home located in the desirable community of Abbeydale. Some Updates are : New paint, New flooring, New Kitchen, New Casing and Baseboards, New lights. This Renovated semidetached house is Situated in a quiet street, spacious single-family home offers a perfect blend of comfort and functionality with modern finishes throughout. Ideal for families, first-time buyers, or anyone looking for a peaceful yet convenient location in Calgary's northeast. This inviting property offers an exceptional combination of modern living, spacious interiors, and a prime location with close proximity to schools, parks, shopping, and public transportation. Main floor Open Concept Living & Dining Area Perfect for entertaining or cozy family nights, featuring large windows that allow an abundance of natural light. Spacious Kitchen Modern High gloss cabinetry, stainless steel appliances, and plenty of counter space for meal prep and entertaining. Cozy Family Room A comfortable space with a wood burning fireplace, ideal for relaxation. Upstairs offer 3 Good size bedrooms with a full 4pc bath. Fully Finished basement offers Large recreation room or entertainment space, ideal for a home theater, games room, or gym. Can be easily converted to rooms or any creative idea be implemented. Fully landscaped fenced big backyard with a deck, perfect for BBQs, outdoor dining, or relaxing. Additional RV Parking in backyard is an asset. Close to major roads such as 16th Avenue NE and Deerfoot Trail for easy access to downtown Calgary, the airport, and surrounding communities. (id:57312)
Royal LePage Metro
8032 174a Av Nw
Edmonton, Alberta
This modern three-bedroom home offers the perfect combination of style and practicality. The open-concept main floor is designed for both comfort and entertaining, with a seamless flow between the kitchen, dining, and living areas. Large windows and elegant lighting create a bright and inviting atmosphere. Upstairs, you’ll find a spacious bonus room, perfect for a home office or play area, along with a convenient laundry room and three generously sized bedrooms, including the primary suite, which provides a private retreat. The finished basement adds extra living space with a versatile rec room and a full bathroom, ideal for hosting guests or creating a cozy entertainment area. Thoughtfully designed with a contemporary style, this home is perfect for families or professionals seeking comfort, functionality, and modern charm. Don’t miss your chance to make it yours! (id:57312)
Initia Real Estate
2431 6 Avenue Nw
Calgary, Alberta
BIG MORTGAGE HELPER!! Live-up, rent- down creates $2000+/month rental income. Welcome to this contemporary 2025 new build is nestled in the highly sought-after neighbourhood of West Hillhurst featuring top-rated schools, restaurants and shops! This semi-detached home in the heart of the inner city offers a seamless blend of luxurious living and urban convenience. As you step inside, you'll be stunned by the sense of spaciousness of the open concept and the warmth of the interior design. The main floor features 10-foot ceilings completed with a floating ceiling drop integrated with LEDs above the kitchen island. The chef's kitchen featuring top-of-the-line Fisher and Paykel appliances. The large quartz kitchen island is a fantastic gathering sopot for family and friends while you are preparing a delicious meal for them. A walk-in pantry in the kitchen creates extra storage space. The double-layered party wall throughout the house has been upgraded for better soundproofing. Heading upstairs, three spacious bedrooms, each with its OWN ESUITE, ensure privacy and comfort for all. The convenience of the primary laundry room on this floor adds to the home's practicality and ease of living. The luxurious master suite, complete with a walk-in closet and a spa-like ensuite bathroom boasting upgraded in-floor heating, a soaking tub, and a separate shower finished with high-end Italian tile. The legal secondary suite in the basement offers one large bedroom and a spacious living room with a large walk-in closet, designed specifically for a second-bedroom conversion. The whole basement has also been upgraded for better soundproofing. Finally, a 21'x21' oversized double detached garage features an EV charger and an 8' garage door, which provides more than enough space for parking trucks and storing larger vehicles. Don't miss the opportunity of find the home where your heart belongs. (id:57312)
Homecare Realty Ltd.











