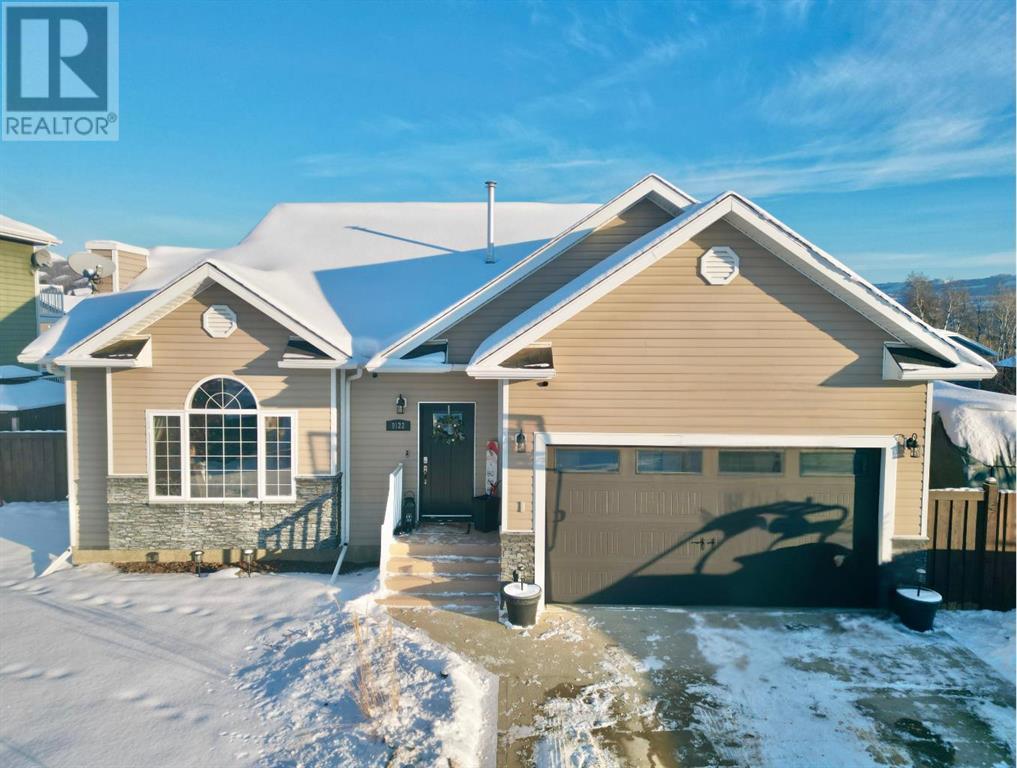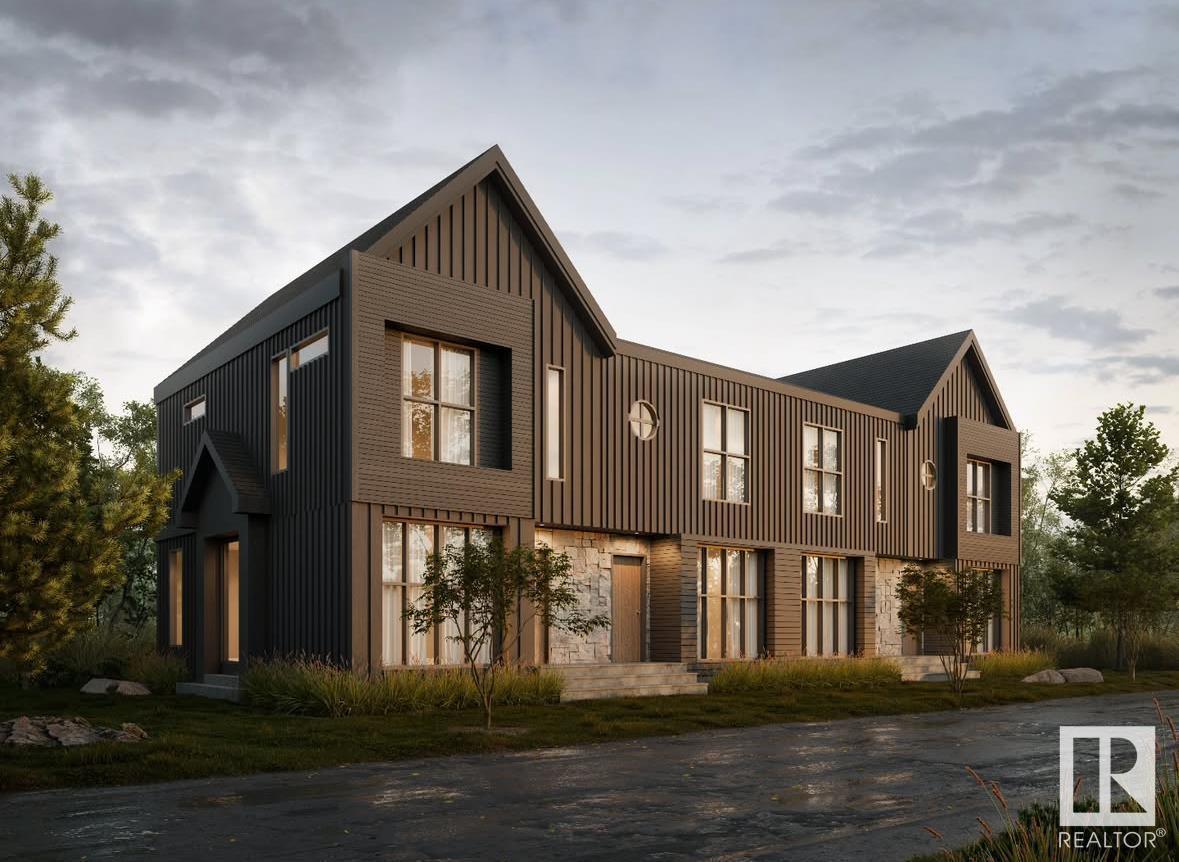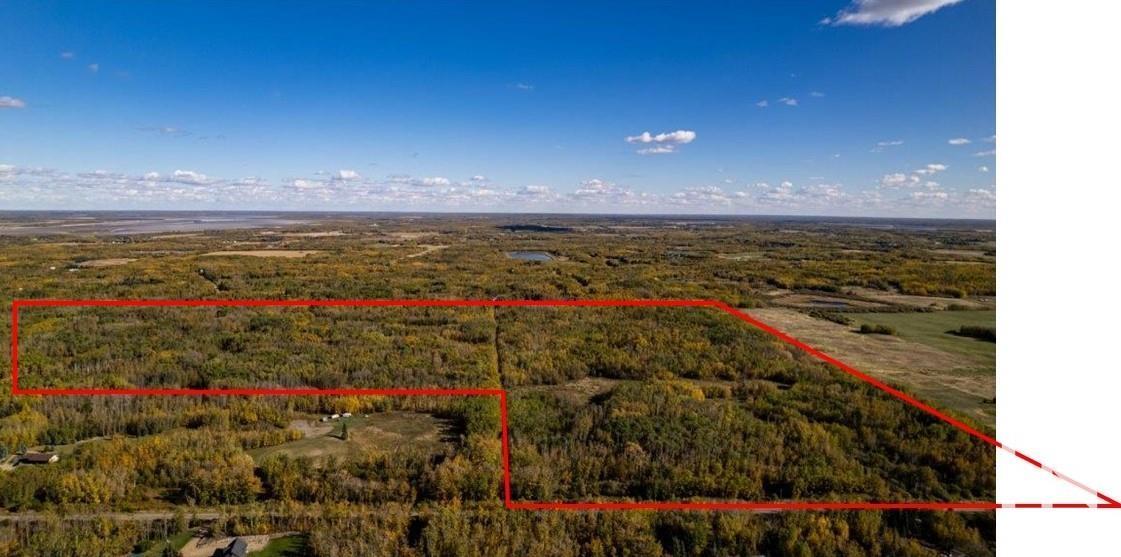1362 148 Avenue Nw
Calgary, Alberta
Welcome to this SOUTH FRONT FACING NO CONDO FEE END UNIT townhome! Impressive curb appeal and a modern design blends with a highly functional layout boasting 3 beds / 3 baths and over 1500 sq ft of finished living area. This home has also been highly upgraded throughout - raised kitchen cabinets with crown molding, stainless steel appliances, upgraded luxury vinyl plank, quartz countertops, tiled bathroom walls, larger bath tubs, as well as many additional pot light fixtures. Upon entry the open concept is exemplified with an inviting Kitchen/Dining/Living space on the main floor. The kitchen is equipped with upgraded stainless steel appliances, and loads of counter space and storage! There is also a cozy living room, a large pantry closet, a 2 piece bath and double attached garage. Upstairs, the primary bedroom is bright and spacious and has a private 4 piece ensuite with a larger soaker tub and higher cabinet. The bonus room provides more privacy for the primary bedroom from the other 2 bedrooms upstairs. There is also a full laundry room and 4 piece bath that completes the upstairs. The lower level is bright and has a 3 piece bathroom rough-in that is perfect for the future bedroom suite. With quick access to anywhere in Calgary via Stoney Trail and multiple nearby shopping options including Crossiron Mills, the quickly maturing community of Carrington is a great option for the busy family! Book your showing today! (id:57312)
Maxwell Capital Realty
9122 133 Avenue
Peace River, Alberta
Discover the perfect blend of comfort and style in this remarkable home designed to elevate your everyday living! With its spacious layout, modern design, and convenient location, this home offers a unique combination of comfort, style, and practicality making it an ideal investment for your family. The cozy living room with a bright window, anchored by a gas fireplace make it an ideal spot to unwind. The new flooring flows throughout the main floor and creates a stylish yet durable space for everyday living. This perfectly equipped kitchen boasts loads of counter & cupboard space and opens to the living room and dining room with a new garden door taking you to the great back deck and huge backyard. Down the hall are three bedrooms including the private and spacious primary suite with large closet and 5 piece ensuite. The fully developed basement features a spacious and well-lit family room, two large bedrooms, and a modern bathroom. There is also a fully updated and refreshed laundry room. Additional features include large windows allowing natural light throughout the home, a spacious and welcoming entrance way, central air conditioning, a huge back deck with hot tub and pergola, RV parking and so much more! Don't miss the opportunity to make this exceptional property your new home-schedule your tour today! (id:57312)
RE/MAX Northern Realty
8402 87 St Nw
Edmonton, Alberta
Discover exceptional investment opportunity with this beautifully designed 4-plex with legal basement suites by House of Modernity. This property has a projected rental income of $187,000 annually. Ideally situated in a prime location, this property features four legal suites, each with 9 ft ceilings, a sophisticated 2-bedroom, 2-bathroom ensuite layout perfect for working professionals. The design accommodates individual needs while providing a separate entrance for the legal basement suite, enhancing privacy and rental flexibility. The large basement includes a bedroom and a cozy living area, ideal for additional sleeping arrangements, all highlighted by vaulted ceilings, high-end finishes, and a designer lighting package. (id:57312)
Sable Realty
40 Ashbury Cr
Spruce Grove, Alberta
UPGRADED HOME IN THE COMMUNITY OF JESPERDALE! This home boasts 4 bedrooms, 2.5 full baths, bonus room & 9ft ceilings on all three levels. Main floor offers vinyl plank flooring, bedroom/den, family room with 18ft ceiling, fireplace. Kitchen, with modern high cabinetry, quartz countertops, island, wet bar, stainless steel appliances & walk-through pantry, is made for cooking family meals and entertaining. Spacious dinning area with ample sunlight is perfect for get togethers. The half bath finishes the main level. Walk up stairs to master bedroom with 5 piece ensuite/spacious walk in closet, 2 bedrooms, full bath, laundry and bonus room. Unfinished basement with separate entrance and roughed in bathroom is waiting for creative ideas. Public transit to Edmonton, & more than 40 km of trails, your dream home home awaits. (id:57312)
Exp Realty
4, 833 7th Street
Canmore, Alberta
Discover this serene, south-facing fourplex unit, just steps from Main Street yet incredibly peaceful. The upper level boasts an open floorplan with vaulted ceilings, leading to a spacious south-facing deck. Enjoy a large living room with a cozy gas fireplace, a kitchen with a raised eating bar, pine cabinets, and a generous pantry. A dining room and half bath complete this level. The entry level features a primary bedroom, a second bedroom, a full bath/laundry room, and two storage rooms perfect for all your mountain gear. Additional highlights include new carpet, fresh paint, and a masonry party wall. With proximity to the river and Main Street, you can relish all that Canmore offers without needing to drive. (id:57312)
Royal LePage Solutions
49 303 Avenue W
Rural Foothills County, Alberta
WOW this is a great home if you love to entertain and host your friends-always room for one more! Private and close to town with easy access to the city, this acreage is the perfect place to raise a family and have fun! With over 4,700 sq ft of developed living space, this home boasts an ICF foundation right up to the trusses, hardy board siding, triple attached garage for all the toys, a heated summer pool, a greenhouse and gardening space-something for everyone! The kitchen is stunning with a double sided fireplace into the dining room, top of the line Miele appliances, massive island and TONS of cabinets and counter space. The views from the dining area and the deck are absolutely amazing and the deck off the dining area is massive-definitely the place to spend the summer with the heated pool off of the deck and the screened pergola for the times you want to cool off in the shade. The sunken living room is the perfect quiet spot to sit and enjoy a glass of wine. You will also appreciate the breakfast nook with all the natural light, the huge mud room, laundry room and unique 3 pc bath. The upper floor boasts the most stunning master bedroom and 5 pc spa-it's beautiful and then there is the well designed closet for all your clothes and shoes. You will enjoy the view of the mountains and environmental reserve from the sitting room/den which has it's own private deck. The children's bedrooms are huge and share a 3 pc bath. The basement is the perfect spot your teenagers and their friends with 4 massive bedrooms, a huge family room and so much space for them to spread out and play or enjoy a game of pool. This home also features tray ceilings, wood beams, wainscotting, stylish lighting, 7 1/2" wide plank engineered hardwood, PVC composite decking, a two sided fireplace and a large triple garage for the guy who loves to tinker. This home is amazing, the location is amazing, the views are amazing and the PEACE AND QUIET out on this acreage are AMAZING! You will love th is place and want to make it your next home! (id:57312)
RE/MAX Complete Realty
3234 Magpie Link Nw
Edmonton, Alberta
Stunning 1,550 sq. ft. single-family detached home in Starling South, Edmonton! This beautifully designed property features a main floor with a full bath, bedroom/den with En-suite, spacious living room, dining area, and modern kitchen. Upstairs, find a bonus room, 3 bedrooms and 2 full bathrooms, including a luxurious primary suite. The legal basement suite offers excellent income potential, featuring 1 bedroom, full bath, kitchen, and private side entrance. A double car garage completes this incredible home. Ready in 3 months—don’t miss this opportunity! Mechanicals stage as of Dec 20th (id:57312)
Maxwell Polaris
#311 9504 182 St Nw
Edmonton, Alberta
Welcome to this BRAND NEW building that was completely rebuilt from a fire. This terrific TOP FLOOR CORNER UNIT has NEVER BEEN LIVED IN. This SPACIOUS nearly 1000 sq.ft unit has 2 bedrooms and 1.5 bathrooms with FULL SIZE IN-SUITE LAUNDRY. This BRAND NEW unit has VINYL PLANK FLOORING THROUGHOUT, ALL NEW WHITE KITCHEN, ALL NEW GRANITE COUNTERTOPS IN KITCHEN AND BATHROOMS, NEW COZY FIREPLACE, A LARGE DECK, TWO STORAGE UNITS, AND PARKING STALL. This one won't last ! (id:57312)
Exp Realty
181 Waterford Way
Chestermere, Alberta
Welcome to this stunning front-garage duplex, thoughtfully designed to offer comfort and functionality. The main floor features a convenient bedroom and a full bathroom with a standing shower, perfect for guests or multi-generational living. The spacious living room boasts an open-to-below layout and an elegant electric fireplace with tiles extending to the ceiling, creating a grand yet cozy ambiance. A large kitchen with a pantry and a separate dining room completes the main floor. Upstairs, you'll find three well-appointed bedrooms, a bonus area, and two full bathrooms. The primary bedroom includes a private 4-piece ensuite with a standing shower, while a second full bathroom serves the other two bedrooms.The Sunshine Basement, almost like a walk-out, features a side entrance and two windows, providing abundant natural light and offering endless possibilities for future development. Situated directly across from a children’s park, this home checks all the boxes for a complete family lifestyle. Don’t miss the opportunity to make it yours! (id:57312)
Prep Realty
51103 Rge Road 223
Rural Strathcona County, Alberta
A RARE FIND! A NICELY TREED 140 ACRES JUST 15 MINUTES FROM EDMONTON & SHERWOOD PARK ON A HARDTOP ROAD. A beautiful property to build your dream home and be surrounded by the forest for the ultimate in privacy and seclusion. AND have space to play with your toys. Or you can have that weekend get-a-way or just own a piece of Alberta and have a great investment. This property is in the Beaver Hills Policy Area of Strathcona County and is zoned Agriculture - General. You also are just 2 miles from the Northern Bear Golf Course. This great property is a must see! (id:57312)
Maxwell Challenge Realty
43 Ashbury Cr
Spruce Grove, Alberta
UPGRADED NEW HOME LOCATED IN THE COMMUNITY OF JESPERDALE ! This home boasts over 2200 sq/ft with 4 bedrooms, 2.5 full baths, bonus room & 9ft ceilings on all three levels. Main floor offers luxury vinyl plank flooring, half bath, Bedroom / den perfect for small office or hobby room, family room with fireplace, kitchen with modern cabinetry, quartz countertops, island, stainless steel appliances and walk-through pantry is made for cooking family meals & entertaining. Spacious dinning area with ample sunlight is perfect for get togethers. Walk up stairs to master bedroom with 5 piece ensuite/spacious walk in closet, 2 bedrooms with walk in closests, full bath, laundry, study nook, & bonus room. Unfinished basement with separate entrance & roughed in bathroom is waiting for creative ideas. Your dream home awaits. Includes, WIRELESS SPEAKERS/ TRIPLE PANE WINDOWS/ DECK/ GAS FOR BBQ Spruce Grove is dynamic city with, many amenities, public transit to Edmonton, & more than 40 km of trails. (id:57312)
Homes & Gardens Real Estate Limited
1724 Erker Wy Nw
Edmonton, Alberta
This stunning two-story home features a front double attached car garage, offering convenience and ample parking. Boasting 3 spacious bedrooms, 2.5 bathrooms, and a bonus room ideal for a home office, playroom, or additional living space, this home provides ample space for a growing family. The main floor opens up to a bright and airy living area with modern finishes. Upstairs, the primary bedroom offers a private retreat with an ensuite bathroom and a walk-in closet, while the additional bedrooms are generously sized. The fully fenced and landscaped yard offers the perfect space for outdoor relaxation or entertaining. For added versatility, a SEPARATE ENTRANCE to the basement provides options for future development, whether for additional living space, rental potential, or storage. This home is perfect for modern family living with quality finishes and thoughtful design throughout. (id:57312)
Century 21 Quantum Realty











