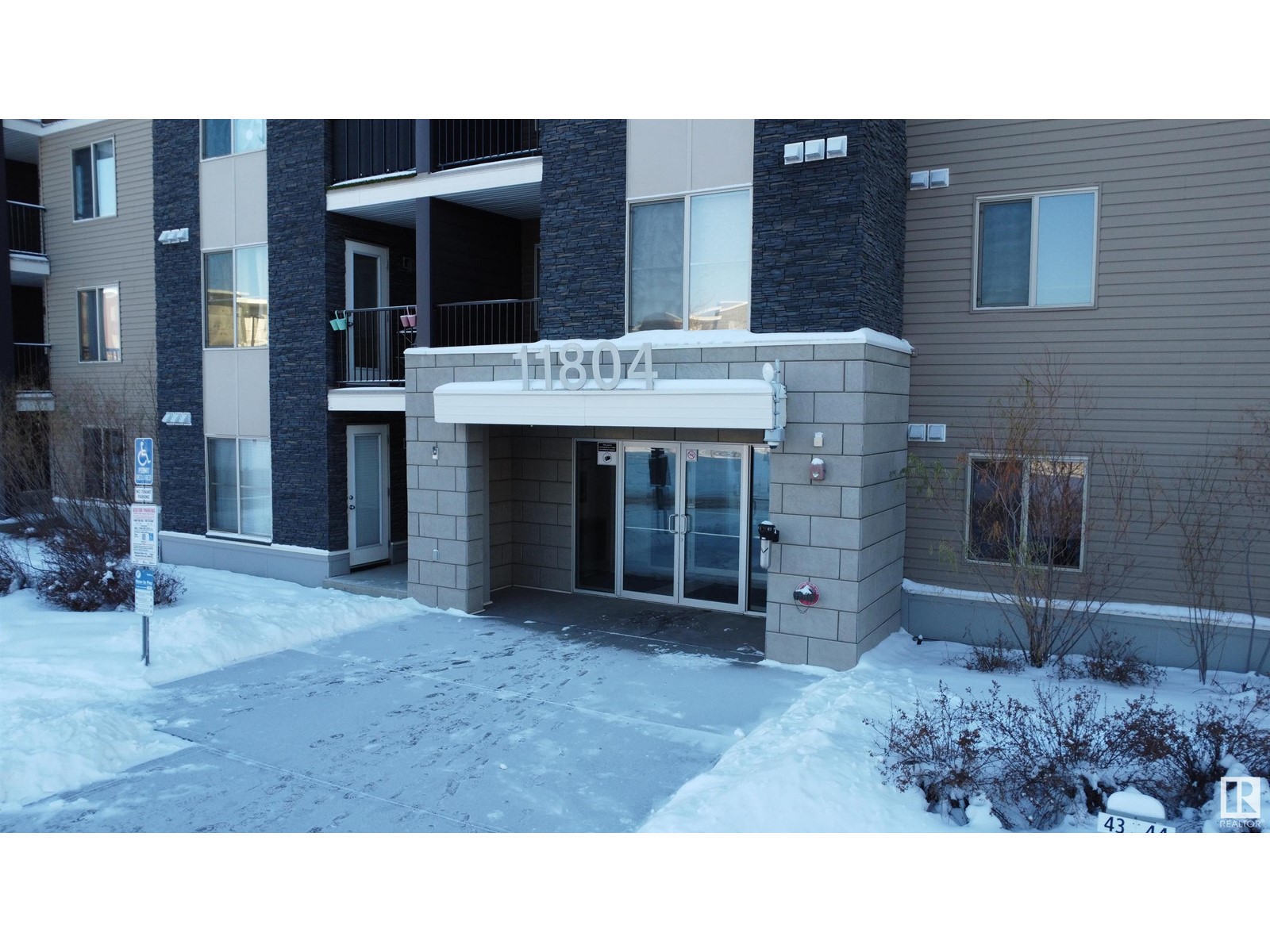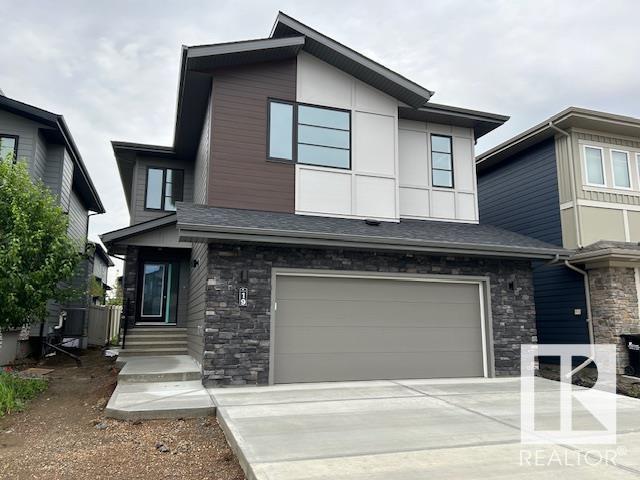22 Willow Springs Crescent
Sylvan Lake, Alberta
Location is King! Close walking distance to lake and golf course without being a busy tourist area. Easy convenient RV parking in front. Private Side entrance to basement for your guests to use the basement like their own 1 bedroom suite (not a legal suite). You will love living in this friendly stable neighborhood and your guests will too! The home is a well kept one owner custom built home. (id:57312)
Royal LePage Network Realty Corp.
186 Northey Avenue
Red Deer, Alberta
TURN KEY NEIGHBOURHOOD restaurant ready TO GO! Landlord is looking for a 5 year lease which will include all the furnishing and equipment in this space. Base rent $4567 plus Common Area cost $2808 = $7375.00 total/month plus Utilities. This is in the Chevron Gas Store mall with near zero competition in this whole area. This space is offered for lease. The current business closing and there are no financial records available for it. (id:57312)
Royal LePage Network Realty Corp.
704 Redstone View Ne
Calgary, Alberta
Spectacular 4-Bedroom Corner Townhouse in Desirable Redstone CommunityWelcome to this stunning corner unit townhouse offering over 1,500 sq. ft. of developed living space in the family-friendly community of Redstone. Ideally located close to schools, public transportation, and all essential amenities, this home is perfect for families seeking both comfort and convenience.Step into the spacious main foyer with upgraded tile flooring, where you’ll find a versatile 4th bedroom tucked to the side. The main living area boasts an open and inviting layout, complemented by large windows, upgraded vinyl/laminate flooring, and a seamless flow between the living and dining areas. Patio doors lead to a private deck equipped with a gas BBQ hookup, perfect for enjoying fresh air and outdoor gatherings. The modern kitchen is a chef’s delight, featuring a center island with quartz countertops, wood cabinetry, and stainless steel appliances that add a touch of contemporary elegance. Upstairs, you’ll find three generously sized bedrooms, including a primary suite with a walk-in closet and a full ensuite bathroom. A second full bathroom completes the upper level. Additional features include neutral paint throughout, a convenient main-level half bathroom and laundry area, an oversized front-attached garage, low condo fees, and a highly sought-after complex within this exceptional community. (id:57312)
RE/MAX Real Estate (Mountain View)
394 Alpine Avenue Sw
Calgary, Alberta
Discover the perfect home in Calgary's newest SW community, Alpine Park—complete with NO CONDO FEES! This gorgeous, new townhome by award-winning Genesis Homes is an ideal choice for first-time homebuyers or young families. With Stoney Trail now completed, enjoy quick access to the mountains and nearby amenities. Minutes away, you’ll find a new Costco along with a variety of shopping and restaurant options. This Avery style townhome is built on a corner lot, enhanced by the larger lot size and additional side windows that let in plenty of natural light unlike any middle unit. Right off the main entrance is a bedroom or office; you decide. Perfect solution for guests or use it as the professional office space you always wanted. The second level showcases 9' ceilings, a modern/functional kitchen featuring stainless steel appliances, large undermount sink, quartz countertops, upgraded cabinets and walk in pantry. There is a connected living room AND a separate flex room with half bathroom and balcony. The third level completes the home with a primary bedroom, walk in closet and 4pc ensuite, offering the perfect space to unwind. On the same level, you'll find two additional generously sized bedrooms, providing ample space for family and friends. PLUS, the convenience of upper floor laundry makes daily tasks a breeze. This thoughtfully designed layout of this home ensures practicality and comfort - luxury vinyl plank flooring, attached garage for convenience, upscale finishes and perfectly paired lighting. This is truly a must-see! Experience the stunning downtown views from Calgary's newest community. Book your showing today! (id:57312)
Real Broker
#117 11804 22 Av Sw
Edmonton, Alberta
Welcome to this fantastic GROUND FLOOR unit in desirable Heritage Landing! This SPACIOUS property has so much to offer, including FANTASTIC kitchen, MASSIVE living room with direct access to your PATIO, GIGANTIC primary bedroom, 4 pc ensuite, LAUNDRY, and plenty of STORAGE. Complete with titled HEATED underground parking with nearly direct access to the unit, this ideal property appeals to everyone! (id:57312)
The Good Real Estate Company
3321, 4641 128 Avenue Ne
Calgary, Alberta
Welcome to this stunning modern condo in Skyview Landing, perfectly situated on the 3rd floor! This beautiful unit boasts an impressive array of features, including 2 spacious bedrooms, 2 full bathrooms, a versatile den that's perfect for a home office or secondary living space, and a convenient underground heated parking spot. The sleek and modern kitchen is equipped with stainless steel appliances, elegant white quartz countertops, and crisp white kitchen cabinets, creating a culinary space that's both functional and stylish. The building itself offers a range of amenities, including a fully-equipped gym on the main floor, a convenient daycare on site, and a prime location that's within walking distance to schools, parks, playgrounds, bus stops, shopping, and restaurants. With easy access to major roads, including Stoney Trail, Deerfoot Trail, and Country Hills Blvd, and a future LRT station conveniently located across the complex, this condo offers the perfect blend of comfort, convenience, and location, making it an ideal choice for anyone looking for a modern and hassle-free lifestyle. Additionally, the unit has been freshly updated with new paint throughout, providing a clean and modern finish. (id:57312)
Exp Realty
4814 52 Street
Eaglesham, Alberta
This great property is in Eaglesham and features a great entrance or boot area, and boasts 2 good sized bedrooms, ( 1 can be turned into 2 easily if you need 3) and a large open living room, kitchen, dining area. The large living room features large east windows, and a gas fire place. The kitchen is bright with lots of cupboards and counters. You also get a full basement open to your development. The lot is huge with most of the back fenced. You have plenty of room for RV parking, and lots of space for yourself. It is priced to sell so call to view today! (id:57312)
Sutton Group Grande Prairie Professionals
8429 Mayday Link Li Sw
Edmonton, Alberta
Welcome to this beautiful 5 bedroom 4 bathroom house. Y (id:57312)
Exp Realty
17 Baker St
Ardrossan, Alberta
Welcome to this stunning BRAND NEW home in Ardrossan’s family-friendly community! Featuring 9ft ceilings on every floor, 8ft doors & a grand 19ft coffered drop ceiling in the open-to-below living room, this home boasts openness and an grand feel. The chef-inspired kitchen features upgraded quartz countertops, soft-close drawers, a huge island perfect for entertaining & a walkthru 2nd kitchen/pantry w/a window. Enjoy the main floor den/bedroom, mudroom with built-in shelving, & cozy electric fireplace. Upstairs, find 4 beds, a bonus room, & a convenient laundry room w/a sink. The primary retreat offers a tray ceiling, walk-in closet, and spa-like 5-piece ensuite. Some upgrades include: triple-pane windows, upgraded lighting package, herringbone LVP flooring/ceramic tiles, hot water on demand, & a Lennox high-efficiency furnace. With a HUGE triple attached garage and a separate side entrance to the unfinished basement with 2 bedroom legal suite potential, this home has it all! Quick possession available. (id:57312)
Maxwell Polaris
19 Fosbury Li
Sherwood Park, Alberta
IMMACULATE Family Home!! Welcome to Cameron's Dekton Located in Sherwood Park's highly sought after community of Salisbury Village. This open concept home provides a bright and open floor plan. Offering over 2562 square feet of fine living with numerous large windows for natural light, Black Horizontal metal railings on extra wide staircase. Hardwood Floors on Main, 2nd floor Bonus Room and on all stairs, ceramic & carpet flooring. Beautiful unique kitchen with upgraded two tone cabinets, quartz counter tops throughout and a Butler Pantry. Rough-in Gas for Stove,The main floor offers a generous Large great & dining room with floor to ceiling windows for natural light. Electric fireplace with floor to ceiling Brick. Den and 2 Piece Bath C/W floating Cabinets. The second level offers you a large bonus room, Master bedroom c/w 5 piece spa ensuite and WIC. 2 more generous size bedrooms, main Bathroom and Upgraded Laundry Room. Two car attached garage, air-conditioning and many more upgrades included !! (id:57312)
Nucasa Realty Group Ltd
13 Fosbury Li
Sherwood Park, Alberta
Gorgeous Family Home!! Welcome to Cameron's Deklan Located in Sherwood Park's highly sought after community of Salisbury Village. This open concept home provides a bright and open floor plan. Offering over 2562 square feet of fine living with numerous large windows for natural light, Black painted iron railings on extra wide staircase. Hardwood, non ceramic and carpet flooring. Beautiful unique kitchen with numerous upgraded two tone cabinets and quartz counter tops throughout including a waterfall end. The main floor offers a generous size great and dining room with floor to ceiling windows. Electric fireplace mounted onto customized floor to ceiling black wooden decor panelling. Den c/w two barn doors and a walk through pantry from the mudroom to your Kitchen. The second level offers you a large bonus room, Master bedroom c/w 5 piece spa ensuite and WIC. 2 more generous size bedrooms, main Bathroom and laundry room. Two car attached garage and air-conditioning and many more upgrade included !! (id:57312)
Nucasa Realty Group Ltd
15 Sandpiper Bend
Chestermere, Alberta
Welcome to 15 Sandpiper Bend — an exceptional 4-bedroom, 3-bathroom home with a full spice kitchen nestled on an oversized pie lot in one of Chestermere’s most desirable neighborhoods! Built by the award-winning Golden Homes, renowned for their five-star craftsmanship and attention to detail, this home is the perfect fusion of timeless elegance and modern design. As you step inside, you'll be greeted by a grand, open-to-below layout that creates a bright, airy atmosphere. The main floor features a versatile bedroom and full bathroom, ideal for guests or multi-generational living. The spacious triple-car garage not only offers ample room for vehicles and storage, but also includes a side entrance for added convenience. The heart of the home is the kitchen, designed to impress with high-end cabinetry extending to the ceiling, a gas range, and a dedicated spice kitchen for culinary enthusiasts. The open-concept living area includes beautiful spindle railings, a cozy gas fireplace, and large triple-pane windows that flood the space with natural light. Every corner of this home is meticulously crafted, from the built-in MDF shelves throughout to the sleek quartz countertops. Upstairs, the luxurious master suite offers a serene escape, complete with a freestanding tub, double vanity, a closed off toilet, and a glass-enclosed shower – the perfect place to unwind and relax. Designed with energy efficiency and future-proofing in mind, this home is equipped with a solar panel rough-in and gas lines for a BBQ and garage heater, setting the stage for effortless outdoor entertaining and easy upgrades. With its thoughtful design, premium finishes, and Golden Homes' renowned craftsmanship, 15 Sandpiper Bend truly offers everything a family could dream of and more. Come experience this stunning home today! (id:57312)
Real Estate Professionals Inc.











