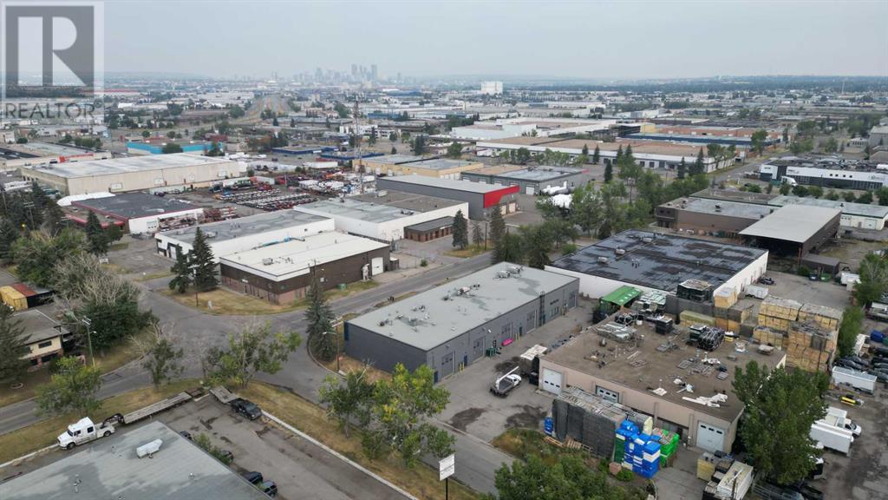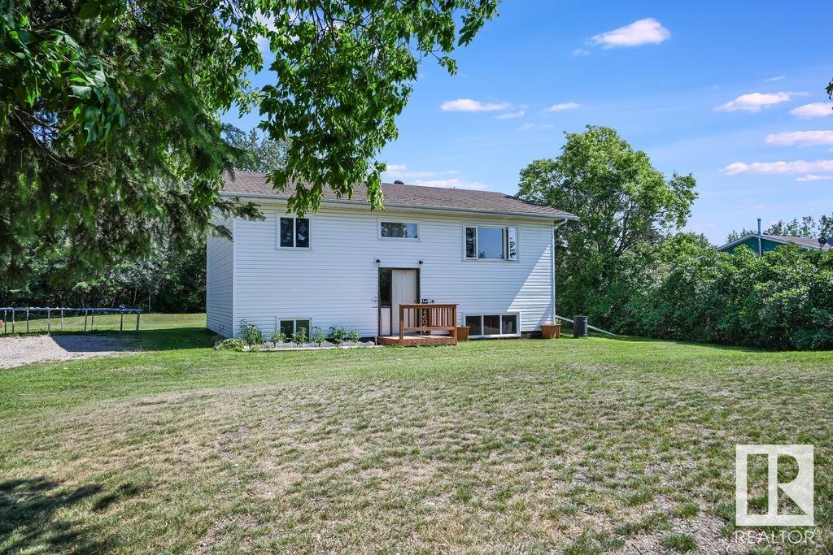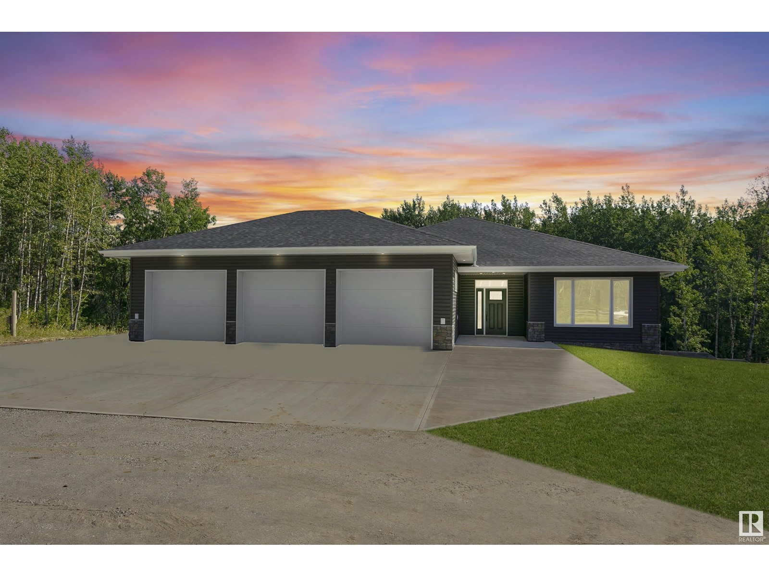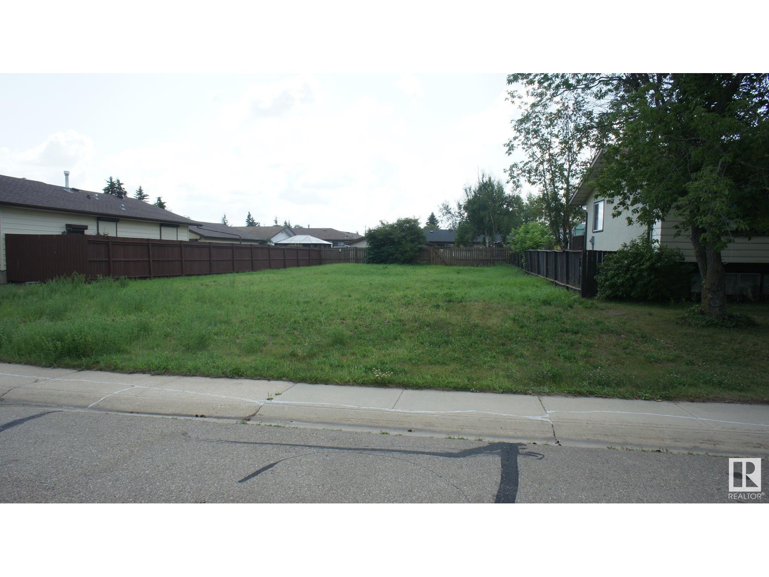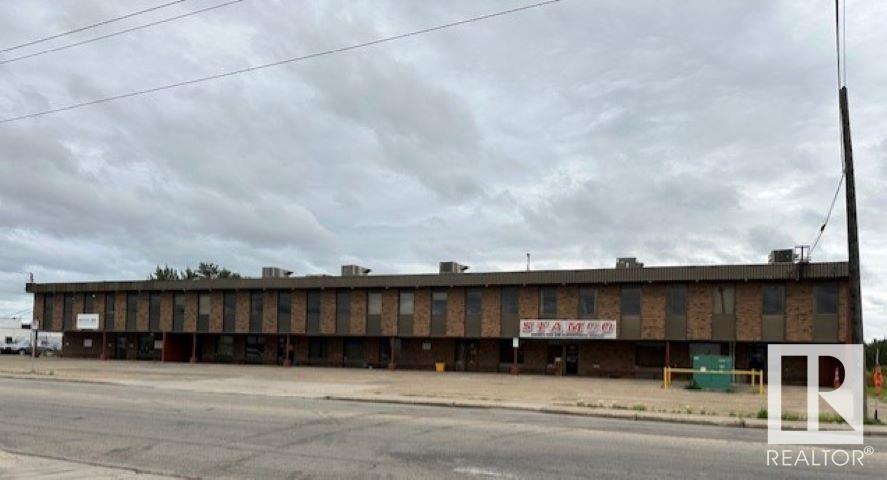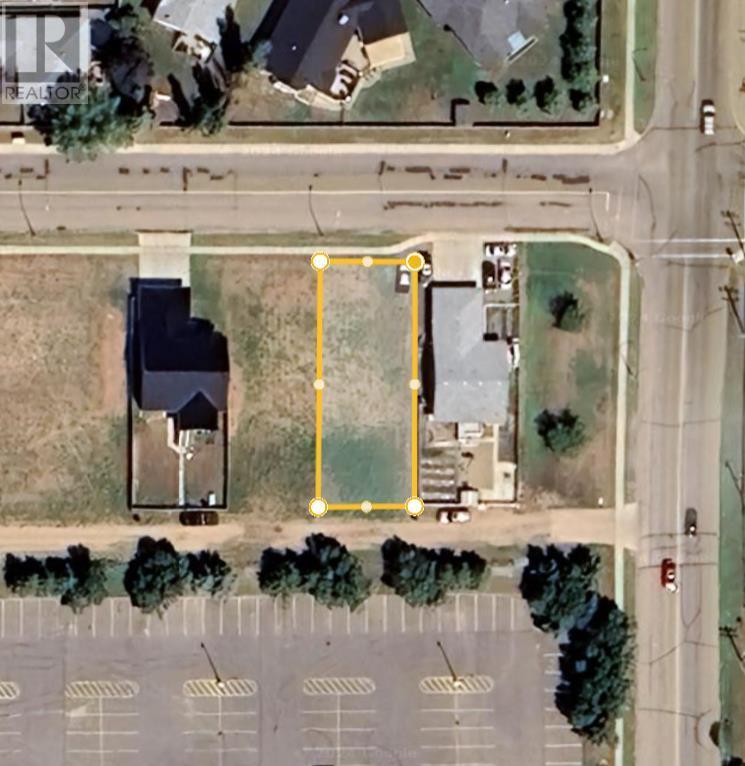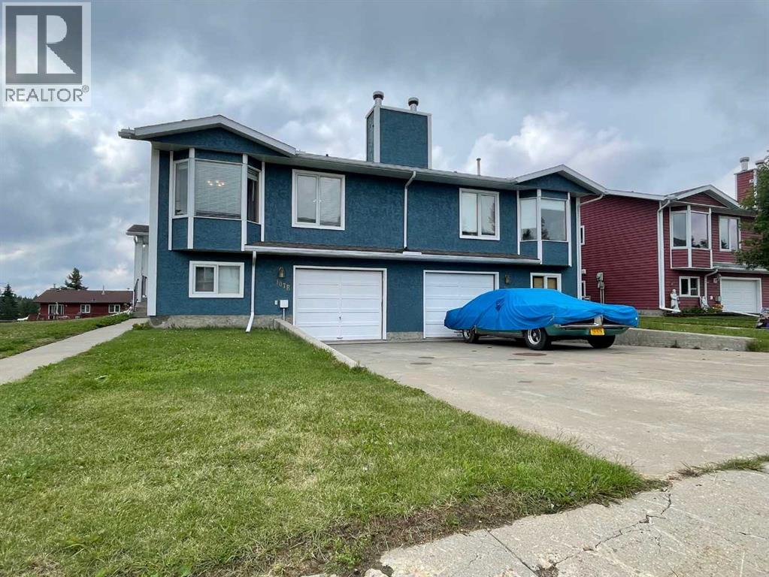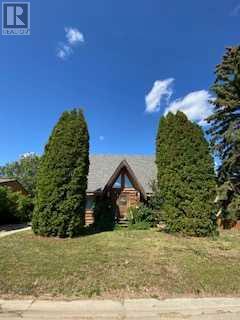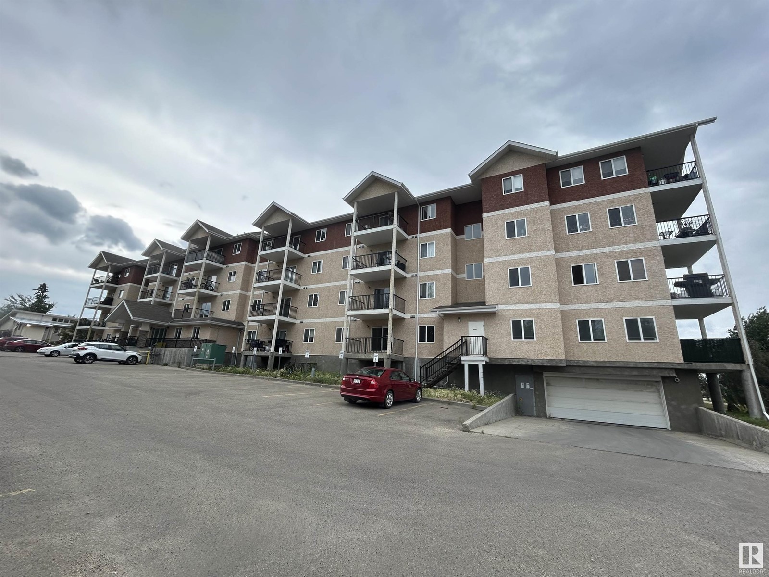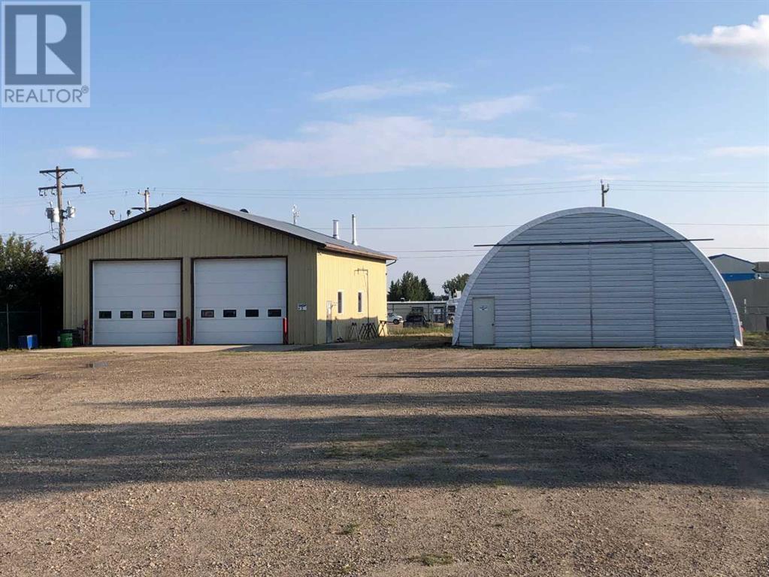202 Jerry Potts Boulevard W
Lethbridge, Alberta
The family home you have been waiting for is here! This well maintained 4 bedroom, 2 bathroom house is ready for your family to move in and make it your home. The ultimate location, backing onto a park, across the street from Mike Mountain Horse Elementary School and only blocks from GS Lakie Middle School. You don't get a better location than this. With a private fenced yard as well as a double attached garage you have all the space you need for your growing family. Have you been thinking about getting solar? This house is the perfect candidate. With electric heat, you could potentially offset your entire heating and power bill with the installation of solar panels. An open main floor living space offers a great area for fun and entertaining, while lots of windows and vaulted ceilings give excellent natural light and a spacious feel. Contact your favourite REALTOR® today and book a private viewing. (id:57312)
Lethbridge Real Estate.com
104, 4116 64 Avenue Se
Calgary, Alberta
3,233 sq. ft. Condo Warehouse bay Highlights…- Accessible location just off Barlow Trail & 61 Avenue SE, proximity to major traffic corridors -Professionally managed complex - Clean unit fully developed on 2 levels -Well maintained owner occupied complexFully developed clean Warehouse bay with office improvements on 2 levels. Main floor contains, reception, 2 private offices, staff kitchen and 2 washrooms, balance is open warehouse, 2nd floor contains 2 private offices, conference room and storage. (id:57312)
Century 21 Bamber Realty Ltd.
351 58532
Rural St. Paul County, Alberta
Discover this charming home near Lottie Lake, about 20 minutes from the Town of St. Paul. Lottie Lake community offers the perfect blend of peaceful living and modern amenities. Enjoy the convenience of municipal water and the peacefulness of living in an acreage community. There are two bedrooms above ground and one bedroom below grade with plenty of space for your family. The spacious kitchen, dining and living room will fit your needs perfectly. Enjoy your summer evenings surround by trees and nature and cozy up in the family room during the winter months. This super cute home is situated on 0.49 acres, ample space and privacy. Plant a large garden, build a garage, the possibilities are endless! (id:57312)
RE/MAX Bonnyville Realty
210, 1702 17 Avenue Sw
Calgary, Alberta
Nothing to do but move in and enjoy! Scarboro 17 was completed in 2023 and the builder spared no expenses. Beautiful exterior is finished in brick and composite siding, wonderful landscaping plus 2 elevators means no waiting to get home. Looking for a trendy, well finished condo but don't want to wait for the build to finish? This almost new, 2 bedroom, 2 bath unit w/close to 900 sq.ft will check off all the boxes. Functional floorplan with a well appointed kitchen offering an upgraded appliance package, two-toned cabinetry provides great storage, quartz counters w/plenty of prep space plus extra long island offers room for a few stools. Spacious living is complete with central air conditioner to keep you cool. Patio door leads out to the private balcony w/great downtown views. Huge primary bedroom can easily accommodate your king bed and furniture plus spacious walk-in closet provides extra storage. 4-pc ensuite is complete w/double sinks & a walk-in shower. Second bedroom is well sized with a pass through closet into the 4-pc bathroom. Tech nook is great for your desk or add a great cabinet for extra storage. Location can't be beat...walk down 17th Ave and find a great patio or coffee shop. The Calgary Tennis club is in walking distance. Sunalta LRT makes it easy to get into the core or enjoy a walk along the river. Title underground parking stall and separate storage locker is a must. Pet friendly building with board approval. (id:57312)
RE/MAX Real Estate (Mountain View)
125 Cypress Drive
Wetaskiwin, Alberta
Wow..! A rare find... 'WALKOUT' Lot in the quiet neighbourhood of Creeks Crossing... a generous 'pocket size' allows for building the 'Dream Home' you have been thinking about! The lot size is 54' x 114' and serviced... ready to go! The property backs on to the paved multi use pathway and green space... its like a small bit of nature right out the back door! The Creeks Crossing neighbourhood is great for families as it is just a short walk to schools and the full recreation ammenities and parks. Wetaskiwin is a great community with ample green spaces, parks, ammenities which includes the Health Centre and schools... and most importantly great people and community. This is a fantastic opportunity to have your DREAM HOME with a WALKOUT basement... and at a very attractive price. Don't wait... act on this opportunity today! WELCOME to Wetaskiwin the gateway to opportunity. (id:57312)
RE/MAX Real Estate
6 Harrison Green
Olds, Alberta
Introducing an exceptional new build by Stevenson Development Corp., located in the highly coveted Harrison Green subdivision. As you step into the spacious foyer, you’ll immediately appreciate the expansive living spaces this fully developed home has to offer. With a modern design complemented by charming country-inspired kitchen cabinetry, this home radiates warmth and hospitality. This property boasts top-tier features, including a convenient walk-thru/butler pantry complete with a sink, a generously sized laundry room also equipped with a sink in the countertop, and a spa-like primary ensuite that promises relaxation and luxury. The full-wall wet bar and cabinets create the perfect entertainment space, while stylish white quartz countertops and stunning tile accents throughout the home add a touch of elegance. Enjoy the comfort of in-floor basement heating and central air conditioning, enhancing your living experience. The big triple attached heated garage w/ floor drain and massive front parking pad for your convenience. Explore this magnificent home today; a virtual tour is available for your convenience! Don't miss out on this opportunity to make it yours!! *Grass in photos for illustration purposes only* (id:57312)
Cir Realty
8 Waterford Manor
Chestermere, Alberta
***Showhome Leaseback , Quick Possession and Multiple Pre-construction lots available for homes ranging 1600 to 2100+ sqft homes (specs vary)*** FRONT DOUBLE GARAGE , 3 Bedrooms + Bonus Room + Den | 2.5 Baths | The most popular Moana model, on a 33 feet wide lot, situated in the Waterford Community, minutes from the lake. Experience the epitome of open concept living, featuring upgrades such as 9 ft Ceilings on main floor and basement, metal spindles on railing, 3cm quartz countertops, LVP flooring, under mount sinks convenient upstairs laundry and so much more! Great room includes an electric fireplace which adds style and warmth perfect for chilly nights. The kitchen is completed with a huge island, perfect for gathering families and friends, soft close cabinets and drawers throughout, spacious pantry plus extra counter space, new appliance package including chimney exhaust fan, smooth top electric range, built-in microwave and UPGRADED refrigerator and dishwasher. The dining room can host a big family. Upstairs, indulge in the comfort of your perfectly sized central bonus room, ideal for streaming your favourite movies. Retreat to the spacious master suite with an ensuite and walk-in closet for a relaxing escape. The conveniently located laundry room and two secondary bedrooms, both with walk-in-closets, complete the second level. The basement is unfinished but comes with 9 feet ceilings, separate side entrance and a mechanical room moved to a corner. Proximity to the CALGARY, schools, diverse retail and culinary delights are just some of the highlights. Call to book your showing now !!!!!!! (id:57312)
Urban-Realty.ca
38 Wynn Rd
Fort Saskatchewan, Alberta
Beautiful 2-storey home with a walkout basement! Located in the family friendly community of Westpark, this home brand new home is just what you've been looking for! The main floor offers a stylish living room with a cozy fireplace, a sleek kitchen with a pantry, a dining room, a 3pc bathroom, and a bedroom. Upstairs, you'll find a spacious bonus room, a convenient laundry area, a bright primary bedroom with a luxurious 5pc ensuite and walk-in closet, plus two additional bedrooms and a 4pc bathroom. Complete with a double attached garage and a lovely terrace, this home is designed for modern living and comfort. (id:57312)
Sweetly
1075 Parsons Rd Sw
Edmonton, Alberta
Introducing a remarkable HIGH EXPOSURE 1,665 sq ft unit facing Parsons Road at Parsons Park Plaza. This prime commercial space is available for purchase or lease, situated near multiple schools, making it perfect for businesses targeting families and students. Don't pass up this chance to buy or lease this exceptional property in one of the most desirable areas in town (id:57312)
Maxwell Polaris
27a Belmont Dr
St. Albert, Alberta
Build your dream home on this large private corner lot in the heart of St. Albert. Fully serviced WALKOUT lot - ready to start building on right now! Have you wanted to live in a mature neighborhood but didn't want to live in an older house? This is your once-in-a-lifetime chance to custom build the perfect home for your family. Steps to the Sturgeon River Valley and a quick walk to the downtown shops and St. Albert Farmer's Market mean that you will have quick access to all the best parts of town without all the driving. Unlike brand new neighborhoods on the edge of the city, these lots provide a fantastic mix of gorgeous, wide tree-lined streets and character homes plus modern new luxury infill homes. With over 6300sqft lot of land (43' x 150') and rear lane access, you have plenty of room to build an incredible house with a walkout basement plus a HUGE detached 37' x 23'6' garage. R1 Zoning allows you to have a secondary suite such as a garage or a basement suite, giving you endless possibilities. (id:57312)
RE/MAX Professionals
5305 51 Street
Edgerton, Alberta
Discover the charm of this great starter, investor or retirement home in the village of Edgerton. This 2 bedroom, 1 4-pce. bath, bungalow boasts a spacious living, kitchen and dining area. Features included in this residence are a gas kitchen stove, recently replaced laminate flooring, a jacuzzi tub in the bath, updated siding, asphalt shingles and metal front door. The laundry is conveniently located near the primary bedroom, bathroom and back entrance. A cozy, 3 season porch is attached at the back of the house facing east. The porch has shutters that lift up to reveal screen window coverings. Outside, is a single car garage on the huge lot measuring over 21,900 sq ft. This yard has been fenced and crossed fenced. Perfect for family pets. Imagine beautiful summer evenings in a private, 1/2 acre retreat, enjoying BBQ’s and summer fires. The yard provides areas to enjoy the sun and a well treed area to enjoy the shade. This inviting property combines privacy and comfort. A place you’ll want to call home!! (id:57312)
Coldwellbanker Hometown Realty
2 Hidden Valley Close
Rural Clearwater County, Alberta
Welcome to your dream home! This exquisite 5-bedroom, 4-bathroom residence combines opulent living with serene seclusion on an expansive 3.41-acre property. Located in a prestigious neighborhood, this property offers unparalleled privacy and luxury. Throughout the home, find premium materials and finishes that exemplify quality and sophistication. Entering the home you will notice a stunning open foyer and Spacious Living Area. Enjoy the generous living space including a dining area with high ceilings and lots of natural light, an open cozy family room with a fireplace, and stunning Kitchen with custom cabinetry, a spacious island, and a large pantry with access to garage for easy access. On the main level enjoy a dedicated office space ideal for remote work or study . Walking upstairs The master bedroom is a private retreat including a master bath with dual vanities and a gorgeous shower. Enjoy the large walk-in closet that not only is connected to the bathroom but also the laundry room which creates a seamless flow . Next walk through to two more bedrooms both including walk in closets that offer ample space and comfort, ideal for family and guests . Next a charming 4 piece bathroom close to bedrooms. Making your way downstairs you will first notice the open feeling and amazing walkout with an incredible view. The Basement Includes two more bedrooms as well as a 3 piece bathroom that has just been completed with stunning tile work. The family room has an incredible amount of space as well as the possibility to create a bar area with everything roughed in for completion. The Three-Car Garage is Spacious and convenient for vehicles and storage. Outdoor Entertainment is perfect for this home when you can Enjoy a beautifully landscaped yard with an extra large patio, perfect for entertaining while Experiencing the stunning views and tranquility. This home is surrounded by perfectly landscaped trees and lush greenery. This luxurious property offers a perfect blend of comfort, elegance, and privacy. Located only 10 min from town and under 10 min to a beautiful lake close by. Don’t miss your chance to own this magnificent home and experience its beauty and charm firsthand! (id:57312)
Cir Realty
644081 Range Road 235
Rural Athabasca County, Alberta
Absolutely gorgeous property only 15 minutes south of Athabasca with 5.51 acres. Very private setting completely surrounded with heavy bush and a large open yard. Built in 2007 with over 1800 sq ft per level. Wide open main level offers the perfect setting for large gatherings, show casing a vaulted ceiling, large kitchen island and wood burning stove for that extra cozy feel. Primary bedroom feels like a personal sanctuary with sizeable ensuite providing a double vanity, corner soaker tub and separate oversized shower. 2 more bedrooms and office on the main level, plus laundry conveniently close to the bedrooms (how smart). Basement is completely finished with the ultimate family/entertainment room with bar, 2 large bedrooms, bonus den and bathroom with oversized shower. In-floor heat is another upgraded feature to ensure the perfect climate. If you’re looking for a sunny spot to lounge outside, you’ll find it on one of the two decks with hot tub. As if all this wasn’t already enough, location provides close access to 1000’s of acres of crown land. Water source is a well, septic is tank and field system, natural gas. A quality home like this doesn’t come up often in this area, don’t miss out! (id:57312)
3% Realty Progress
3810 47 Av
Bonnyville Town, Alberta
Calling all investors! Built in 2014, this up and down duplex is up for grabs . Upper unit offers a nice spacious main living space with modern style kitchen, access to the back covered deck, large dining area and bright, cozy livingroom. 2 bedrooms and full bath including a master with double closet. Lower level suite has an open concept design with dark rich cabinetry, 2 good sized bedrooms, 4 piece bath and separate mechanical. Enjoy in suite laundry and all appliances included. Purchase as a rental property or live in one unit and rent out the other for a mortgage helper. Nicely landscaped yard includes extra graveled parking off back alley and under deck storage. Great location close to park and shopping. Rental Revenue Ready!! (id:57312)
RE/MAX Bonnyville Realty
4707 50 Avenue
Caroline, Alberta
Attention Savvy Real Estate Shoppers! BLUE LIGHT SPECIAL on 4.74 Acres in Caroline with 2 Bedroom Bungalow & A Detached Double Garage! At an UNBELIEVABLY AFFORDABLE PRICE! This 4.74 acre property features over 1100 square feet of living space AND a Double Detached Garage! The recent updates to the home are paint, laminate flooring, light fixtures, electrical plugs & switches, tub & surround, water filtration system, wood stove, metal roof on garage. All of this was done within the past 3 years! This is an excellent income property OR an Affordable First Home. Primary bedroom has plenty of room for your bedroom suite, and a second bedroom for your family OR a great office/hobby room. Living room is spacious and features a cozy wood burning stove. Off the well laid out kitchen, you have access through the patio doors onto the covered back deck. Providing shade from the blistering hot summer sun! Off the deck & back through the trees is where you’ll find the large garden to grow all the veggies to feed your family throughout the year! Kitchen has a newly installed canning kitchen with sink. The barn is in the process of being restored. A few more boards and the roof can go back on! “Home Is Where Your Story Begins!” (id:57312)
Cir Realty
54325 Rge Rd 31
Rural Lac Ste. Anne County, Alberta
Brand new 1728 sqft WALKOUT bungalow on 2.64 private acres by Alberta Beach. Three bedrooms on the main and 2 more downstairs provides plenty of room for the family. Large eat-in kitchen with loads of triple pane windows to take in the views. The kitchen features a natural gas cooktop and built in wall ovens. Cozy up to the fireplace in the main floor living room or downstairs in the family room. Main floor laundry and appliance closet add to this gem. Forget the stairs as there are NONE and take the ELEVATOR between floors. The covered deck is massive and is mirrored by the patio on the walkout level. Numerous exterior gas hookups for the BBQ or fire tables. Hot tub service is also roughed in. Did I mention the over 900 sqft attached triple with in-floor heat! Furnace has been roughed-in for A/C. This home is full height ICF construction!! Adjacent 16 acre property with massive shop/suite is also available for sale. :) :) (id:57312)
RE/MAX Preferred Choice
4605 54 Av
Bruderheim, Alberta
Large residential lot located in Brookside. 60' frontage, 109.6' deep. (id:57312)
RE/MAX River City
6040-6048 97 St Se
Edmonton, Alberta
Great commercial building off 97 St and 60 Ave. Parking in front on 97 St, with the second storey overhang providing some shade. The skin is brick and siding. There are offices on the 1500 sq ft second floor: two bathrooms: a 3 piece with shower and a 2 piece. Occupied by 3 business with long tenancies. 5 year lease renewals in progress. There are outside and within metal fence a sizable parking lot. (id:57312)
Maxwell Polaris
81 Willoughby Street
County Of, Alberta
**Premier Investment Opportunity at Devonia Business Park**Nestled in the heart of prime commercial real estate, the Devonia Business Park stands as a beacon of potential. Spanning over 3 acres, this property boasts a meticulously compacted and gravelled yard that sets the stage for endless possibilities. Among its many highlights is an impressive 8320 sq. ft space currently leased to a prestigious national tenant with an attractive renewal option. This versatile property offers a strategic advantage for savvy investors looking to capitalize on its remaining space or explore lucrative leasing opportunities within the complex. Distinguished by separate power and gas meters for enhanced utility management, this well-maintained building exudes pride of ownership and promises long-term value. Don't miss your chance to own a piece of this thriving business hub where success meets opportunity! (id:57312)
Century 21 Drive
2118 Victoria Crescent Nw
Calgary, Alberta
Modern 3-Storey Home with over 3,800sqft of living space and an ELEVATOR in Desirable Banff Trail! Nestled in the sought-after inner city community of Banff Trail, this stunning residence offers a blend of modern elegance and practical luxury. Located on a serene, well-developed street with a picturesque park just behind, this home is perfect for those seeking both tranquility and convenience. Step inside to discover a designer front den, featuring a dreamy lighting design and an elevated feature wall that sets a sophisticated tone. The main floor boasts beautiful hardwood floors and an open-to-above design, creating a sense of grandeur in the living area. The chef’s kitchen is a culinary dream, equipped with top-of-the-line appliances, including a 6-burner range, and exudes modern luxury. The main floor also includes a stylish powder room, complete with a fun wall lighting feature and a unique vanity design. A convenient mudroom off the back adds practicality to the home’s elegant layout. On the second level, you’ll find two generously sized bedrooms with built-in closet features and a spacious Jack-and-Jill bathroom, ideal for sharing. This floor also includes a cozy living area with a convenient bar and an oversized laundry room equipped with all essential amenities. The third level is dedicated to the primary retreat, occupying the entire floor. This luxurious space features a large bedroom, a coffee station/wet bar, and a spacious deck overlooking the backyard and park. The massive walk-in closet with designer built-ins and the breathtaking ensuite bath are highlights. Flooded with natural light, the ensuite bath boasts a huge double vanity, a striking black soaker tub, an oversized tile-surround steam shower, and elegant floor tiles that extend up the walls for added drama.The fully finished basement offers the fourth bedroom with a large closet, a stylish full bath with bold black tiles, a designated home gym, and a media room with an adjacent wet bar, perfec t for entertaining guests. Outside, the home presents a cozy front patio and an eye-catching exterior. The property is fully equipped with an elevator to service all four floors, adding a touch of convenience and accessibility. Close to major roadways, schools, and a wealth of local amenities, this home offers both luxury and practicality. Don’t miss the opportunity to make this extraordinary property yours—book your showing today! (id:57312)
Exp Realty
127 Wellwood Drive
Whitecourt, Alberta
Welcome to 127 Wellwood Drive, a beautifully designed 1,450 square-foot bungalow that offers a perfect blend of modern comfort and family-friendly features. Built in 2013, this home is situated on a good size lot and boasts a well-thought-out layout ideal for families of all sizes. This lovely home includes 5 bedrooms & 3 bathrooms. 3 bedrooms up and 2 down but room to make a 6th bedroom in the basement if needed. The kitchen is a chef’s delight, complete with stunning stone countertops and soft-close cabinets, island and pantry making meal preparation a joy. The living room is spacious with a gas fireplace for those chilly evenings. Open concept and oh so functional. Additional highlights include solid wood doors, a convenient main floor laundry room, and good storage options throughout the home. The master suite is a good size that features a spacious walk-in closet, and a very nice ensuite. The basement is completely developed. Here you will find the 3rd bathroom. a large games room and a nice cozy family room and of course those 2 additional bedrooms. The property features a fenced backyard, perfect for children and pets to play safely, a large deck with patio doors The front-attached double heated garage measures 21 x 22 feet, providing comfort during the colder months. Additionally, there is RV parking available, making this home ideal. This home comes complete with all appliances, window coverings, and a central vacuum system, making it move-in ready for the new owners. Located in a family-friendly neighborhood, this home is close to local amenities, parks, and schools, ensuring convenience and a sense of community. This Modern bungalow at 127 Wellwood Drive is not just a house; it's a wonderful family home designed for comfort and enjoyment. (id:57312)
RE/MAX Advantage (Whitecourt)
9843 223 St Nw
Edmonton, Alberta
Welcome home to this brand new walkout bungalow overlooking a pond in Secord built by Homexx Corporation. The Goldstone floorplan has a stunning entry, breathtaking vaulted ceilings and an open concept design perfect for entertaining. The chef's inspired kitchen overlooks the living area that has custom built-in shelving, an impressive dry bar and a gas fireplace. The master suite has a large walk-thru closet and a five piece ensuite with a separate tub and shower. To complete the main floor there is the laundry room with additional shelving and a two piece bathroom. The beautiful staircase with wrought iron spindles leads to the lower level that has an abundance of natural light. The large family room comes complete with a wet bar. There are also two additional bedrooms, a four piece bathroom and plenty of storage space. Features of the home include quartz countertops, custom cabinetry and beautiful lighting. This impressive home has a double garage and great curb appeal. (id:57312)
Blackmore Real Estate
73 Upland Boulevard
Brooks, Alberta
Now is the time to build! You won't want to miss out on this desirable affordable lot, located in the Uplands division. Close to the school, shopping, main access to all amenities! How about a 2 storey with a extra large garage? Or a spacious ranch home with a detached garage. Build now, before costs increase again! (id:57312)
Century 21 Foothills Real Estate
214 8 Avenue Ne
Sundre, Alberta
Built in the '70s when PRIDE and CRAFTMANSHIP were essential to builders. The OPEN floor PLAN design was EMERGING -along with VAULTED ceilings and expansive windows. The blueprint for this CUSTOM-BUILT home includes 7 bedrooms, a laundry room, a country-sized kitchen, 3 bathrooms, a dining room, a living room, and a huge family room. This was an ERA when FAMILIES spent time TOGETHER! and home design ENCOURAGED this interaction. This modernized home is ALL about entertaining - for the JOY of hosting and spending QUALITY TIME with loved ones indoors or outdoors!! The living and dining rooms SEAMLESSLY connect, creating a GRAND space highlighted by a STRIKING floor-to-ceiling BRICK-FACED wood-burning FIREPLACE. The captivating, VAULTED ceiling is adorned with MASSIVE WOOD BEAMS and tongue and groove pine, exuding warmth and comfort. This versatile space effortlessly accommodates both MODERN MID-CENTURY furnishings and a CONTEMPORARY FARMHOUSE lifestyle. The kitchen is a vision of a CHARMING COUNTRY appeal, complete with VINTAGE KNOTTY pine cupboards that have been meticulously preserved. Ample upper and lower cabinets provide STORAGE SPACE for essential small appliances, while GENEROUS countertops offer a perfect baking and meal preparation setup. GOOD DESIGN NEVER GOES OUT OF STYLE !! Hardwood flooring ADDS a touch of timeless elegance. A custom-crafted vanity UPDATES the main bath and is next to the laundry room - complete with shelving and hanging storage. This amazing main floor plan has 3 SPACIOUS BEDROOMS with ample closets and large windows, in addition to the master bedroom. The master offers HIS AND HERS closets and an indispensable 4-piece ensuite! Downstairs are 2 additional LARGE BEDROOMS, each with stylish feature walls, plus a smaller BEDROOM/HOBBY room. The basement boasts a MODERN 3-piece bath, but the REAL GEM is the expansive L-SHAPED family room, bathed in NATURAL light from its large windows. With plumbing already in place, adding a wood-burning s tove to CREATE a COZY atmosphere is a must! This VERSITILE SPACE can cater to various needs, such as exercising, gaming, watching TV, or getting lost in a good book. This area has new durable VINYL PLANK flooring. Stepping out from the dining room, a COVERED DECK awaits, connected to a spacious ground deck, EXPANDING the entertainment possibilities. The backyard is super PRIVATE, fully fenced complete with a well-built doghouse and dog run. The oversized garage has IN-FLOOR heating and good concrete with drywall and insulation. The 2 TALL eight-foot doors give you easy access to the back alley. This COMFORTABLE family home has been cherished and well-maintained. Countless WONDERFUL evenings have been spent GATHERED around the fire pit in the summer and the cozy wood fireplace in the winter. The property has been UPDATED and is in move-in-ready condition. It is conveniently located ACROSS from the LARGEST family park in Sundre, it is close to the hospital, schools, arena, and shopping. (id:57312)
Century 21 Westcountry Realty Ltd.
5423 48 Street
Provost, Alberta
Welcome to this beautiful 3 bedroom 3 bathroom home located in Provost Alberta! This home features an open concept and plenty of space for you and your family to grow in. The kitchen, dining room and living room all flow very nicely, perfect for entertaining! Upstairs you will find two well sized bedrooms and a main floor laundry room that is very spacious. This home also includes an attached garage with a 2 piece bathroom and an attached shop! Plenty of space for indoor parking and working out in the garage. In the backyard, sit and enjoy our nice summer weather under a covered patio area. This home is a wonderful opportunity and a great place for you and your family to enjoy life in! (id:57312)
Royal LePage Wright Choice Realty
313 Main Street Ne
Slave Lake, Alberta
Business for sale! An exciting and prosperous business opportunity is now available for aspiring entrepreneurs! The Business Factory has been an integral part of the Town of Slave Lake for more than three decades, with a loyal customer base, strong community involvement, and a reputation for delivering top-notch customer service and quality work. It is conveniently located on Main Street, providing maximum exposure. The Business Factory offers an extensive range of services, including printing, promotional items for businesses, heat press and sublimation, business services, and a Purolator and FedEx drop centre. The building is spacious, covering an area of 5000 sq ft, and it boasts two bathrooms, a kitchen area, three furnaces, two air conditioning units, sun-filtering roller blinds on the front windows, and a newly paved front sidewalk. The building has been well maintained and is in excellent condition. If you're looking for the perfect business opportunity, The Business Factory ticks all the right boxes! (id:57312)
Royal LePage Progressive Realty
240, 318 Nolanridge Crescent Nw
Calgary, Alberta
Discover an outstanding investment opportunity in the vibrant neighborhood of Nolan Hill. This prime retail commercial bay at #240, 318 Nolanridge Crescent NW, encompasses 1,570 square feet and currently hosts two successful franchise businesses. Situated in the heart of Nolan Hill, a secure and lucrative investment with a solid 6% cap rate. The area is rapidly growing community—this property offers exceptional accessibility via Sarcee Trail and serves as the primary entrance to the new Glacier Ridge community, spanning over 980 acres. With its strategic location and established tenant base, this commercial bay presents a compelling prospect for investors seeking a reliable and profitable addition to their portfolio in a dynamic, expanding market. In addition to its prime location and solid tenant history, the property’s modern infrastructure and design provide long-term value and adaptability for future business needs. Investors will appreciate the strong potential for capital appreciation as the surrounding area continues to develop, making this property not only a stable income-generating asset but also a promising investment for future growth. Don't miss this out (Please note that businesses are not for sale its property only with the long term leases) (id:57312)
Royal LePage Metro
107 Assiniboine Drive
Swan Hills, Alberta
Check out this well-maintained full duplex on top of the hill near the hospital! This is the perfect home for investors or those looking to live in one side and rent out the other. The main floor of each side has a living room with a wood-burning fireplace, kitchen, dining area, two large bedrooms, and a 4pc bathroom. Downstairs you will find a large family room area that walks out to the fully fenced backyard, and a combined laundry and mechanical room. With the attached garages, front parking stalls, and the back alley this property offers lots of parking. Don't miss out on this great opportunity! (id:57312)
RE/MAX Advantage (Whitecourt)
92 Street
Peace River, Alberta
8.67 acres within town limits and directly adjacent the river!! Sounds like the perfect place for your next home or a potential residential development. Build a 55+ community here and be the first of its kind in the neighborhood and take advantage of the demand. Services are in the general vicinity so it would not be hard to bring them on to the property. The adjacent 1.31 acres is also available for sale separately and so you can buy it all and develop it into a new neighborhood or control it all and develop as you like. And with the river right beside you, you are sure to be able to capitalize on the views. Make the call today to find out more! (id:57312)
RE/MAX Northern Realty
92 Street
Peace River, Alberta
This is a great parcel of land in a desired subdivision with part of the property directly adjacent the river allowing for some great views. At 1.31 acres, this parcel is potentially divided into three lots allowing you flexibility to develop. Or get ambitious and develop this 1.31 acres with the adjacent 8.67 acres that is listed separately. Services are in the vicinity and so you could get going right away. Call to find out more! (id:57312)
RE/MAX Northern Realty
2795 Wheaton Dr Nw
Edmonton, Alberta
Experience Luxury Custom Home Living By The River Valley IN WINDERMERE GRANDE w/over 9300+ Sq.ft. (69' approx Building Pocket WALKOUT LOT) Very quiet and tucked away from the bustle of the city, this prestigious community of Windermere Grande is the perfect place to build your Estate home ideal for both BUNGALOW STYLE OR 2 STOREY. It is close to some of Edmontons best shops, restaurants, and golf course offering a luxurious, amenity-rich lifestyle nestled near the River Valley. Make your real estate ambitions a reality and build something Grande as the name suggest. Enjoy the stunning surroundings of the Edmonton River Valley and amazing amenities such as a beautifully manicured golf course, and shopping at the Currents of Windermere. (id:57312)
Century 21 Quantum Realty
176 Lakewood Circle
Strathmore, Alberta
Welcome to this enchanting 4-bedroom bilevel home, nestled in a serene waterfront neighborhood where modern comfort meets timeless elegance. As you approach, the home greets you with its charming exterior and a spacious double garage, offering ample parking for convenience. Step inside to discover an inviting main level that features a contemporary, open floor plan, seamlessly integrating the living room, dining area, and kitchen. Sunlight cascades through generous windows, illuminating the airy space and highlighting the exquisite decor. The kitchen is a culinary masterpiece, boasting a large island, sleek quartz countertops, premium cabinetry from Superior Cabinets, and state-of-the-art stainless steel appliances, perfect for hosting intimate gatherings or grand celebrations. On this level, two bedrooms provide a peaceful sanctuary, including the primary suite, which offers a private full bath and a walk-in closet. An additional full bath caters to guests and the second bedroom, ensuring both comfort and convenience. Descend to the lower level to find another alluring space designed for relaxation and entertainment. This level offers two more generously sized bedrooms and a full bath, providing privacy and comfort for extended family or guests. The expansive recreation room offers endless possibilities for customization, whether a media room, home office, or hobby space. Outside, an expansive backyard awaits, offering a private retreat with no neighbors behind. Enjoy your morning coffee on the deck or host a delightful barbecue in this serene oasis, perfect for leisurely moments and joyful gatherings. Situated in a coveted neighborhood, this home is just moments from a new playground, a pickleball court, and scenic walking paths leading to a future swimming lake. This residence artfully combines practicality with modern comforts. With its spacious layout, three full baths, and thoughtful design elements, this bilevel gem is ready to welcome you home. ***Alternati ve basement floor plans available (id:57312)
Royal LePage Benchmark
3505 30 Street
Lethbridge, Alberta
Great investment opportunity. This land is located within the City of Lethbridge limits next to the Coalbanks Subdivision in West Lethbridge. With zoning changes this property could have great potential for residential/commercial development and excellent return on investment. Prime location with great view of the Rocky Mountains and close to the river. This dryland with good soil quality is currently being farmed. (id:57312)
Royal LePage South Country - Taber
4805 55 Street
Grimshaw, Alberta
Price Drop!! This charming 2-story log home truly offers the best of both worlds - the charm of a log cabin with the convenience of in-town living, providing easy access to all the amenities. The home boasts 3 spacious bedrooms and 2 beautifully upgraded bathrooms, providing a luxurious living experience. This log home is a true masterpiece of craftsmanship and design. The natural beauty of the logs creates a warm and inviting atmosphere that's perfect for relaxing and entertaining. The home's 2-story design provides ample space for comfortable living, with plenty of room for family and guests. The wood burning fireplace adds to the cozy atmosphere, creating a focal point for the living room and providing a source of heat during the colder months. The property also features a convenient 2-car garage, providing plenty of storage space for vehicles and outdoor equipment. Overall, this log home is a true gem, offering a one-of-a-kind living experience that's sure to impress. (id:57312)
Grassroots Realty Group Ltd.
#301 4903 47 Av
Stony Plain, Alberta
JUST LISTED The Crossing at 47th. 2 bedroom 2 bathroom unit comes with a titled underground parking stall. Spacious unit offers open design with roomy kitchen adjoining the dining area and livingroom boasting patio access. Good size laundry/storage room. Property is being sold as is where is on the day of possession with no warranties or representations. (id:57312)
RE/MAX Preferred Choice
#306 4903 47 Av
Stony Plain, Alberta
JUST LISTED The Crossing at 47th. Spacious open design with a large kitchen, adjoining dining area and living room with quiet treed west facing patio access. 2 bedroom 2 bathroom unit with a good size laundry/storage room. Comes with titles underground parking stall. Property is being sold as is where is on the day of possession with no warranties or representations. (id:57312)
RE/MAX Preferred Choice
#311 4903 47 Av
Stony Plain, Alberta
JUST LISTED The Crossing at 47th. 2 bedroom 2 bathroom unit with a titled underground parking stall. Spacious open design offers a peninsula style kitchen with eating bar, adjoining dining area & living room with patio access. Laundry/storage room completes the home. Property is being sold as is where is on the day of possession with no warranties or representations. (id:57312)
RE/MAX Preferred Choice
#2 4058 Mactaggart Dr Nw
Edmonton, Alberta
Executive Bungalow in the Gated Community of Glen Avon Heights located in the Prestigious Neighborhood of MacTaggart in South Edmonton. Built by Birkholz Custom Homes, this particular home offers a unique floorplan. Starting with the 1788 sqft main floor which includes the Upper Loft Bonus Room. Built in 2009, the Open Contemporary Concept of this Executive home was truly ahead of its time. The gourmet kitchen with Granite counters, Modern Cabinetry, and Upgraded SS appliances all included. The Master suite features a 5 piece Ensuite with jetted tub and walk-in shower. Completing the main is the Office/Den, wall to wall hardwood flooring with ceramic in the bathrooms. The Finished Basement offers a Large Family room, Games Room with wet-Bar, second Bedroom, Full Bathroom and Laundry completing the basement.. Other Features include: Vaulted Ceilings, 3 Sided Fireplace, Central AC, In-Floor Heating, West facing back deck w/Gas Bib. All of this in located in the Prestigious Neighborhood of MacTaggart. (id:57312)
Century 21 All Stars Realty Ltd
4920 Hwy 15
Lamont, Alberta
8.85 Acres of fully serviced Highway Development Land in the Town of Lamont. Lamont is approximately 20 minutes away from Fort Saskatchewan and less than an hour away from Edmonton. The land is situated along the High Load Corridor, Highway 15 in Alberta and has access to Alberta's Industrial Heartland. The land is fully serviced, with access to water, electricity, and gas and is designated for highway commercial development and allows for a variety of commercial and industrial uses. The northern portion of the land, about 3 acres in size, is fenced, graveled, and includes a storage shed and has a potential to redesignate the northern portion of the land to C3 - Highway Commercial Land use, which would allow for a diversity of commercial uses primarily intended to serve vehicular traffic. The Town of Lamont offers a range of services and amenities, including parks, accommodations, shopping, and dining options. (id:57312)
Maxwell Polaris
54323 Rge Rd 31
Rural Lac Ste. Anne County, Alberta
Is your dream to build an acreage home and then build a shop for work or play? Do you want it located close to a lake, golf and in-town conveniences? How about you start with the shop then build the house while you live in the shops attached fully contained living quarters? Perhaps a home based business.... possibilities are endless!! Look no further than this 16 acre property with huge shop and 800 sqft residence. This main shop is over 2800 sqft with 630 sqft of additional storage plus mezzanine of the same size. It features drive thru 16 foot high o/h doors and all this on in-floor heat. There is also outside covered storage with a 47x20 and 45x20 attached ports!! The land and location is private and treed and there are some clearings for storage. There is a perfect building spot for a walkout bungalow. If you can't wait to build, the brand new walkout bungalow on the adjacent 2.6 acre lot is for sale as well. (id:57312)
RE/MAX Preferred Choice
5213 47 St
Calmar, Alberta
Home located on a corner lot near the town city centre with gas station and convenience store nearby. This 1220.40 sqft property has 2 bedrooms and 1bathroom on the main level with a large yard. (id:57312)
Royal LePage Gateway Realty
4411 49 Avenue
Rocky Mountain House, Alberta
Prime location in the heart of the East Industrial core. Buildings on 1.26 acres all perimeter fenced with Front entry gate and a back exit gate. At the front of the site is the main office building (24' x 36') consisting of front entrance leading into the open admin. space with two offices to one side and the other side offering a small lunch room with sink, a 3 pcs bathroom, utility room and a side entrance for employees to enter and have access to: mud room, washroom and admin. counter. Beside the office is a shop 24'x 36' metal lined inside and out, concrete floor with drain, 2- O.H. doors 14' height. At the back of the site is a great 44" x 50' shop, metal cladded on the outside and the interior is all painted plywood. This building offers cement floor with trench and sump for drainage, 2- 14' h x 16"w O.H. insulated doors, work benches and hotsy cleaning unit. In addition to all this, is a 38' x 60' Tarp Quonset on gravel base with metal cladded ends, and front sliding doors. The yard also provides an older(as is where is) storage building on wood pilings. Buildings on this site are either against the front or back of the property offering a huge open space in the center of the yard, open for prefabbing or for maneuverability of equipment. (id:57312)
Cir Realty
17647 49 St Nw
Edmonton, Alberta
Welcome to the Brooklyn built by the award-winning builder Pacesetter homes and is located in the heart of Cy Becker. The Brooklyn model is 1,648 square feet and has a stunning floorplan with plenty of open space. Three bedrooms and two-and-a-half bathrooms are laid out to maximize functionality, making way for a spacious bonus room area, upstairs laundry, and an open to above staircase. The kitchen has a large island which is next to a sizeable nook and great room with stunning 3 panel windows. Close to all amenities and easy access to the Anthony Henday and Manning Drive. This home also ha a side separate entrance and two large windows perfect for a future income suite. *** Home is under construction and almost complete the photos being used are from the exact home recently built but colors may vary, home should be complete by the end of January 2025*** (id:57312)
Royal LePage Arteam Realty
4682 177 Av Nw
Edmonton, Alberta
Welcome to the Willow built by the award-winning builder Pacesetter homes and is located in the heart Cy Becker and just steps to the walking trails and parks. As you enter the home you are greeted by luxury vinyl plank flooring throughout the great room, kitchen, and the breakfast nook. Your large kitchen features tile back splash, an island a flush eating bar, quartz counter tops and an undermount sink. Just off of the kitchen and tucked away by the front entry is a 2 piece powder room. Upstairs is the master's retreat with a large walk in closet and a 4-piece en-suite. The second level also include 2 additional bedrooms with a conveniently placed main 4-piece bathroom and a good sized bonus room. The unspoiled basement has a side separate entrance. Close to all amenities and also comes with a side separate entrance perfect for future development. *** Home is under construction, photos being used are from the exact home recently built but colors may vary, home should be complete by January 2025*** (id:57312)
Royal LePage Arteam Realty
995 Miners Boulevard W
Lethbridge, Alberta
Nestled in the sought-after neighborhood of Copperwood in Lethbridge, this semi-detached 2-storey home is the ideal place for families or first-time buyers looking to settle down in a friendly and vibrant community. With schools, amenities, and picturesque walking paths just moments away, you'll find everything you need within reach.Step inside and be greeted by an open-concept main floor that’s both inviting and functional. The kitchen, a true focal point, boasts modern upgrades, including a built-in microwave and oven, a gas cooktop, and ample storage space. The spacious island seamlessly connects the kitchen to the dining and living areas, making it perfect for entertaining or enjoying family meals. Also on the main floor is a versatile office or flex space, ideal for remote work or as a cozy reading nook.Upstairs, you'll find three bedrooms, including a primary suite that offers a tranquil retreat. The primary bedroom features a walk-in closet and a private ensuite bathroom, providing the perfect blend of comfort and convenience. The upper level also includes a full 4-piece bathroom and an upper-level laundry room, adding to the home's practical layout.The basement is a blank canvas, ready for your personal touch. With potential for a fourth bedroom, an additional family room, and a third full bathroom, the possibilities are endless. Plus, the home is equipped with central air conditioning to keep you comfortable year-round.This home is still under warranty, giving you peace of mind as you move into your new space. Located in the heart of Copperwood, you’ll enjoy easy access to local amenities, the YMCA, schools, parks, and beautiful walking paths. Don’t miss this opportunity to own a newer home with all the modern upgrades you’ve been searching for. (id:57312)
RE/MAX Real Estate - Lethbridge
M-1, 808 Edmonton Trail Ne
Calgary, Alberta
Exciting opportunity to own a well-known Joey's Fish shack franchise in Calgary. Located in a desirable residential and commercial location in the city, with monthly gross sales reaching average $35,000. The lease is good till 2030 and has NNN lease with base rent of $3,750 plus operating cost and taxes. Joey's Fish Shack is known for its low-cost franchising, healthy profit, and dedicated customer base - very attractive for a family-operated business. Please call your realtor for your viewings. (id:57312)
RE/MAX Real Estate (Mountain View)
40507 Rr 12
Bentley, Alberta
Discover this exceptional 139.34-acre property featuring 120 acres of cultivated land. Welcome your guests on a private treed and paved driveway to your stunning 3,144 sq. ft. custom-built log home that boasts 7 bedrooms, a great room with a custom stone wood-burning fireplace, and a spacious family room with a natural gas wood stove. Enjoy the oversized double attached garage includes a counter space with sink and hot and cold water. A detached 48 x 28 garage with workspace and loft and running cold water. The private yard offers a semi wrap around deck with a built-in hot tub, fire pit, and play center. Even has homes to watch Purple Martins The House site also has a second sewer and water system not currently being used as the was a mobile in place behind the detached garage. So there is space for a large trailer for guests or employees. The farm site is ideal for a seed potato operation, but with flexibility to be converted to other uses, such as dairy, Fertilizer storage and distribution, or base of operations for oil field or trucking company. The site offers a separate entrance from the home, includes over 28,000 sq. ft. of potato storage that has office space, staff room and washroom. Includes 11 bays for storage. A 62 x 120 heated and insulated workshop with three overhead doors, and a 120 x 76 pole barn that is fully metal clad with gravel floor. The property is equipped with 1 20000-bushel grain bin 2 4000-bushel bins 2 5000-bushel bins and 2 5500-bushel bins on hopper bottoms. Separate from the buildings is a 20,000-gallon storage tank for water and a loading dock for semi trailers. This is an outstanding opportunity for to hit the ground running for your growing operation as well as provide a heritage home to grow your family. Very little has been overlooked on this property and it won’t disappoint. (id:57312)
Century 21 Maximum
3512 43 Avenue
Red Deer, Alberta
RARE- MASSIVE 74'6" X 135' lot on a gorgeous Elm tree lined treed in highly desirable Mountview subdivision. This size of lot in this subdivision is very hard to find. Build your dream home in this fabulous location, close to walking trails, schools and all amenities. (id:57312)
Rcr - Royal Carpet Realty Ltd.

