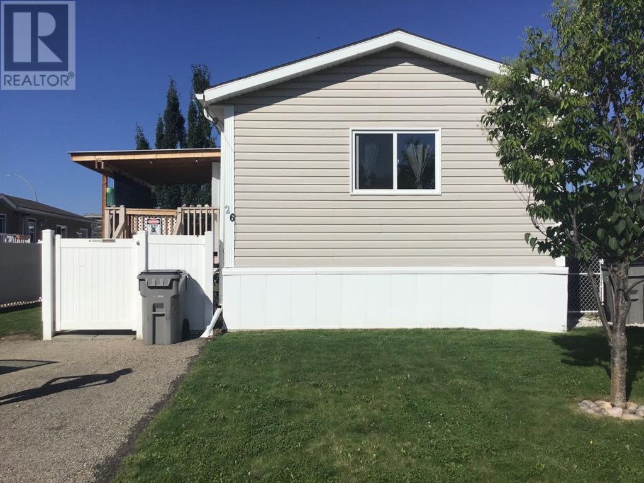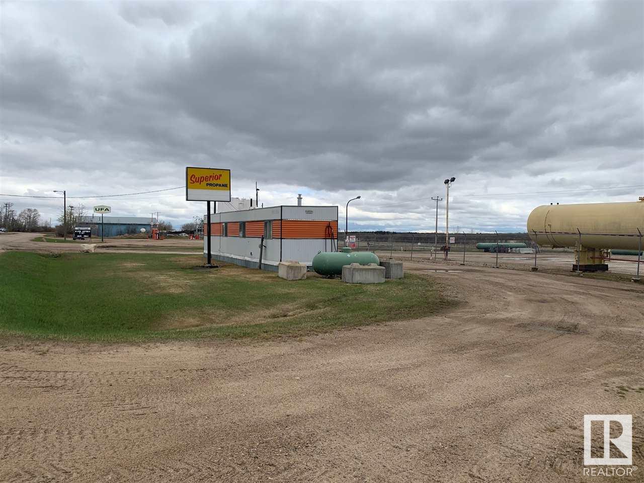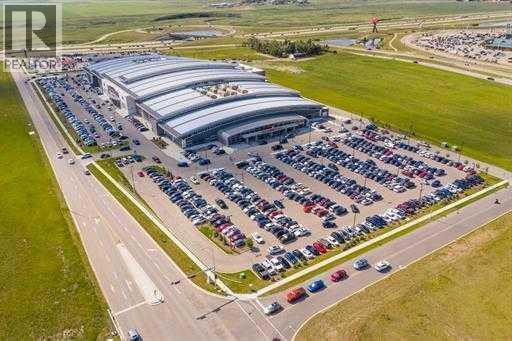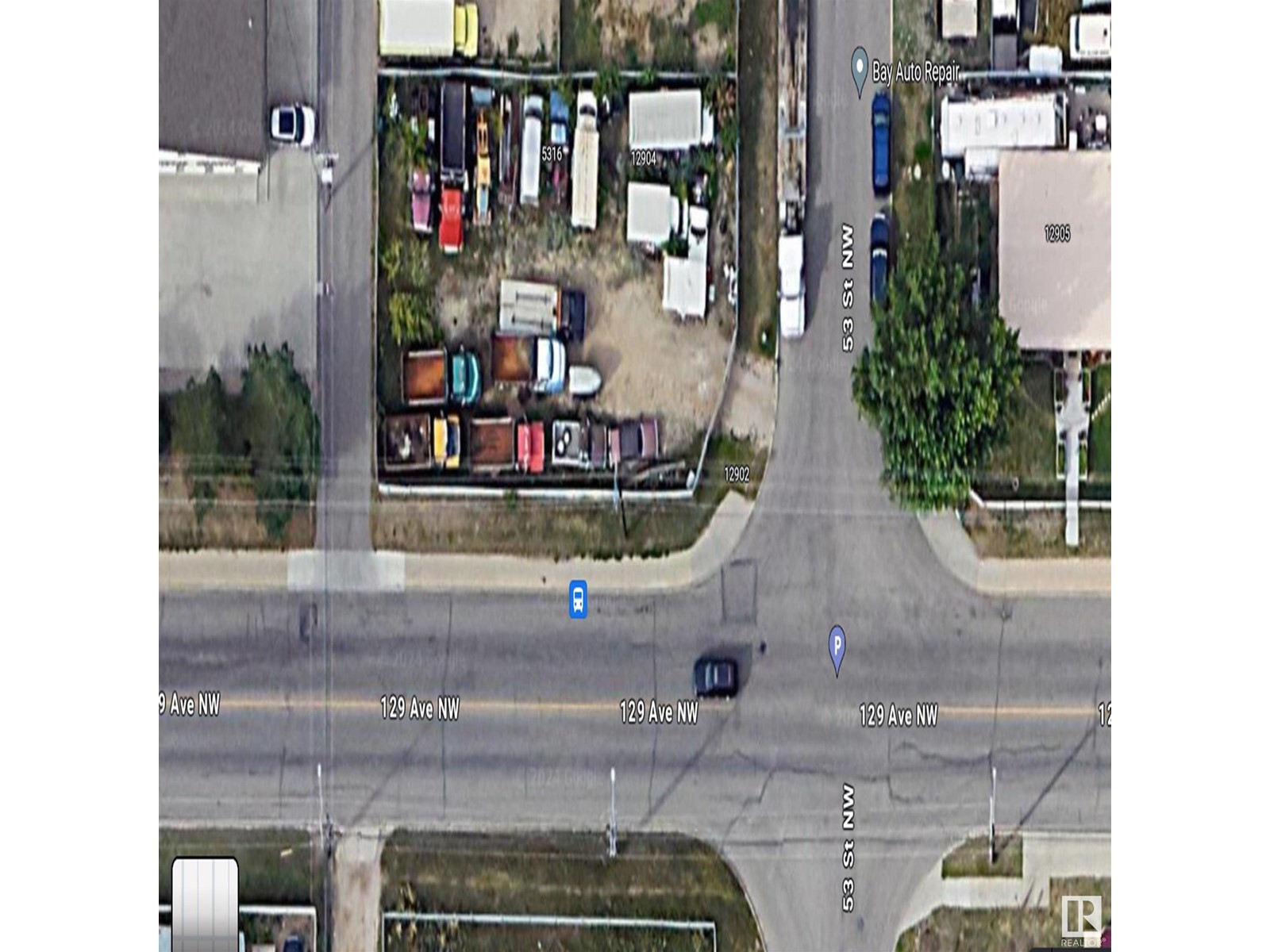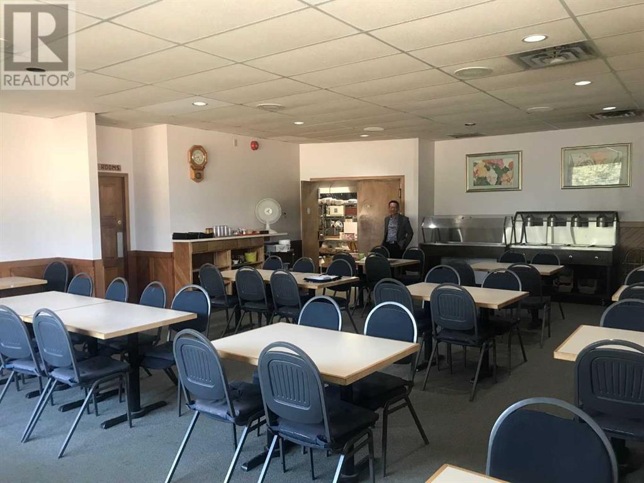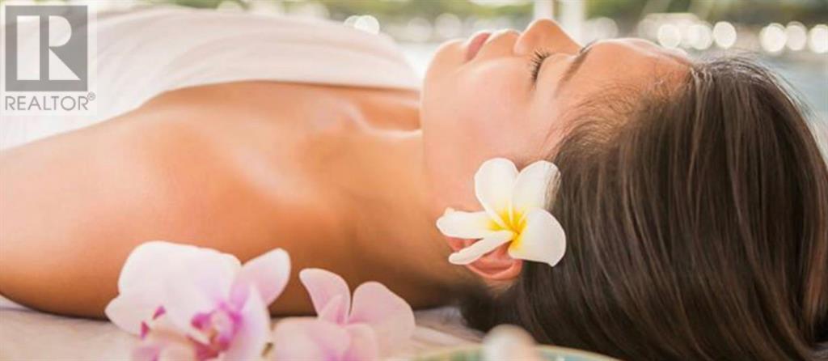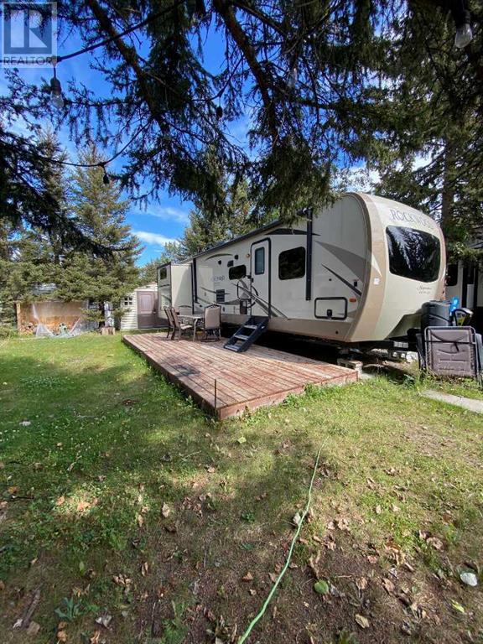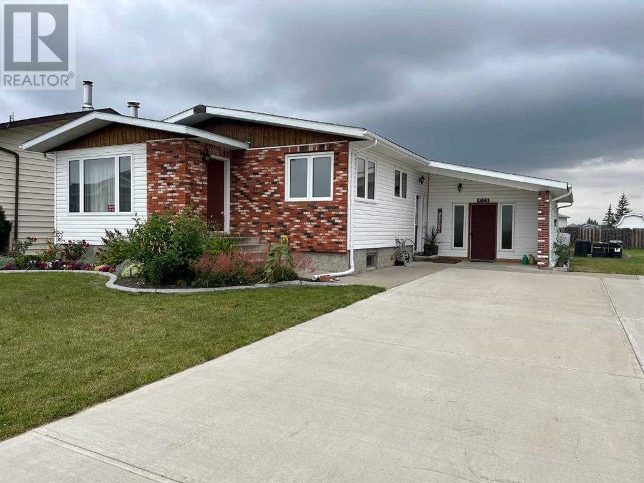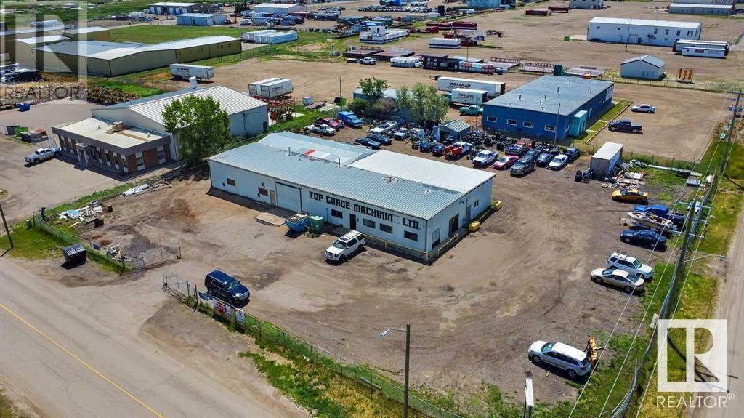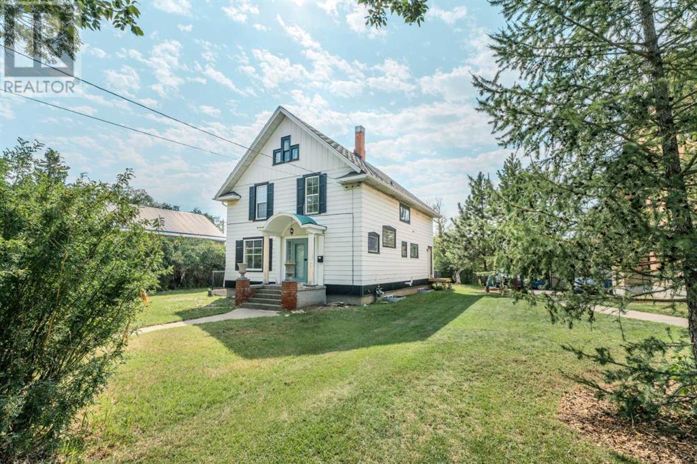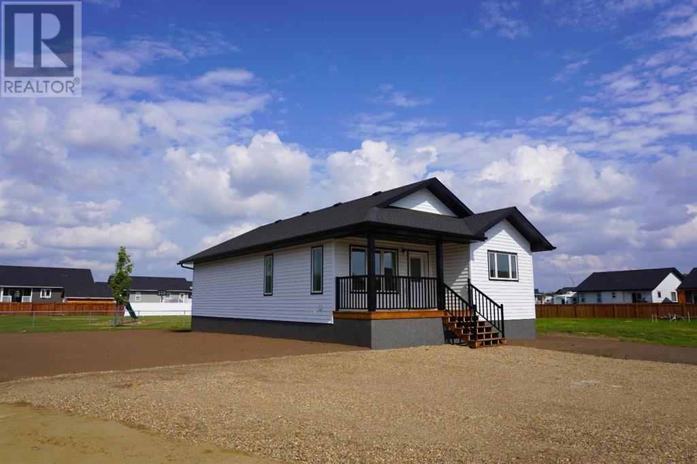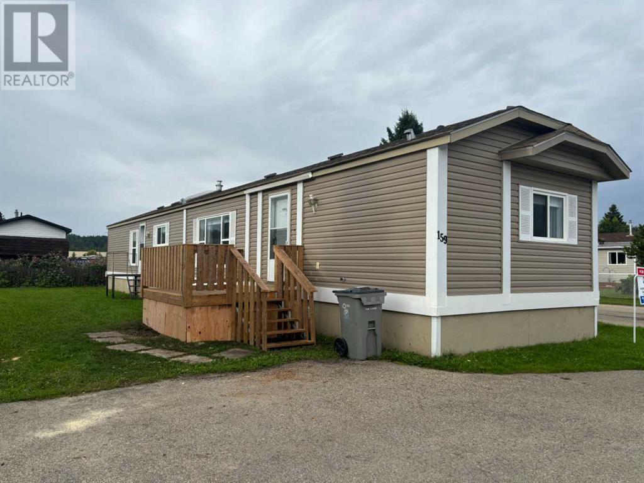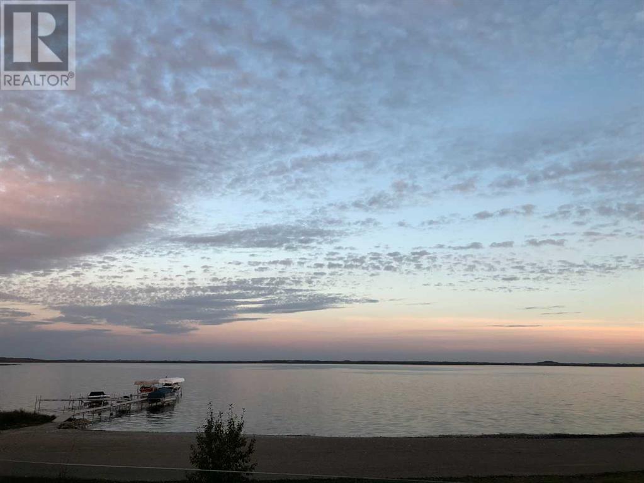#425, 102 Scenic Drive N
Lethbridge, Alberta
Welcome to #425, 102 Scenic Drive North, home to the elegant “Palmer” condo, where modern meets comfort. This stunning 1,144 sq. ft. two-bedroom residence offers a harmonious blend of indoor and outdoor living. The expansive 30’ terrace, accessible from both the master bedroom and the living room, overlooks a beautifully landscaped 70’ x 140’ courtyard, complete with a covered patio and cozy fireplace, perfect for unwinding in any season. Step inside to an open-concept living space, where the chef-inspired kitchen takes center stage. Equipped with an induction cooktop, range hood fan, dishwasher, fridge/freezer and a remarkable 9.5’ quartz-topped island, it’s designed for both functionality and style. The living area is warmed by a fireplace, creating a welcoming ambiance. The master bedroom features an 8.5’ x 5’ walk-in closet and a four-piece ensuite bathroom. Also included is a laundry room with a washer and dryer for added convenience. Beyond your private sanctuary, indulge in the array of amenities. Stay fit in the gym and yoga rooms, relax in the theatre room or enjoy a glass of wine in the tasting and storage room. Other amenities include a community room, games room and coffee bar, golf simulator, car club garage and lounge and a meeting room. Enjoy simple secure access, underground parking, complete with a car wash and your own secure storage unit. The view of the coulees is breathtaking, making this condo not just a home, but a lifestyle. Pets are welcome … a maximum of 2 per unit. Call your favourite REALTOR® today for a viewing. (id:57312)
Sutton Group - Lethbridge
26 Gunderson Drive
Whitecourt, Alberta
NO LOT RENT HERE! Come view this lovely 2010 manufactured home located at 26 Gunderson Drive in Whitecourt. This home is 1368 sf with 3 spacious bedrooms and 2 Full bathrooms. The Primary suite has a jacuzzi tub and a spacious walk in Closet. This is a great family home with modern colors and is quite inviting. The Kitchen has good cupboard and counter space with a walk in pantry, and newer appliances. The 18 x 76 layout is open and modern and provides a comfortable living environment. This home comes with 6 appliances, a shed, a covered deck, and lean to for great storage. The yard and shed add to the overall appeal, making it a great option for anyone looking for a home with both space and functionality. The biggest Plus is NO LOT rent. You own your own land. There is a nice fenced yard with privacy slats and also two paved parking stalls. (id:57312)
RE/MAX Advantage (Whitecourt)
122, 285 Chelsea Court
Chestermere, Alberta
Welcome to Chelsea Court, showcasing the "Regent" townhome by Trico Homes! This carefully crafted residence offers 2 bedrooms, 2.5 bathrooms, and over 1,179 square feet of living space. On the entry level, you'll discover a 2-car tandem attached garage, with the option to include a flex room with a full bath. The main floor highlights a private front deck that overlooks nearby green space and walkways, enhancing your outdoor experience. Inside, the open floor plan is accentuated by 9-foot ceilings, and a modern kitchen featuring quartz countertops and stainless-steel appliances - perfect for hosting gatherings. Retreat upstairs to the owner's bedroom, complete with a large walk-in closet and a private 4-piece ensuite. A secondary bedroom with its own bath and walk-in closet await, while stacked laundry on the upper floor adds practical convenience to this stylish home. Photos are representative. (id:57312)
Bode Platform Inc.
4601 Railway Av
Elk Point, Alberta
Ideally located right on Railway Ave in Elk Point, this location offers great accessibility to highway 41 makes this an ideal location for Oil Field industry related business. This Industrial parcel is just under 1.5 acres and features fencing and an onsite office. This yard has been well graveled and packed over the years with 35 years of use by the current seller. Rest assured your equipment won't sink out of sight! All propane tanks will be removed by the seller. With Industrial Zoning (m) this is essentially a blank canvas for your new location! The price is right, well below the assessed value of $360,000! It's prime time to make your move! (id:57312)
RE/MAX Bonnyville Realty
8638 72 Avenue
Grande Prairie, Alberta
ONE OF A KIND DESIGN - Brand-New Two-Story Concept Unveiled for the First Time - Nestled in the sought-after neighborhood of Signature Falls, this distinctive residence is currently in the early stages of construction, offering you the opportunity to customize it to your preferences without the usual lengthy wait. The construction plans already include a generous budget for high-end finishes, providing you with a range of options. Anticipate the elegance of quartz and/or granite countertops, a stylish tile backsplash, under-cabinet lighting, and tasteful tile accents around the tubs and showers. Upon entering, you'll be greeted by a spacious foyer complete with a sizable coat closet. The open-concept layout unfolds before you, revealing a generously sized living room with a functional pony wall that separates it from the dining area—ideal for everyday use and perfect for hosting gatherings. The expansive kitchen boasts abundant cabinet and counter space, featuring an eating bar and a dedicated prep area. Designed with the chef in mind, this kitchen allows for seamless interaction with guests. Towards the rear, a roomy entranceway leads to a convenient half bathroom. Upstairs, discover three bedrooms and two full bathrooms, as well as a well-appointed laundry area. The master bedroom is truly grand, showcasing a private full ensuite and an oversized walk-in closet. The unfinished basement offers the flexibility to tailor the space according to your desires. Adding to the appeal, a detached 24x22 garage at the rear provides additional separation and convenience. Seize the opportunity to discuss this exceptional home in the making, and make an informed decision before embarking on one of your most significant investments. Call today to explore the possibilities of this outstanding construction project! (id:57312)
RE/MAX Grande Prairie
4931 49 Street
Camrose, Alberta
Prime City Centre Property in Camrose – Zoned C1 This is an Excellent Opportunity, with a Central Location in the Heart of the Camrose City Centre! A great place to locate your existing business or establish your new business. Features a 3,262sq.ft commercial Building zoned C1 suitable for various/multiple business uses with Easy Customer Access. The building features easy street level access with two front entrances which also allows for additional tenants/business lines if needed. Floor plan offers reception areas, offices, client meeting rooms, 3 bathrooms, flex areas and warehousing/storage. Easy alley access for Parking! This is an Excellent Investment Opportunity or a Great Place For Your Business! (id:57312)
Central Agencies Realty Inc.
24 Heron Court Sw
Medicine Hat, Alberta
Welcome to 24 Heron Court, an exquisite executive home nestled in a serene cul-de-sac on the outskirts of Medicine Hat. This 2049 sqft masterpiece, constructed in 2020, showcases a timeless and elegant design that offers the perfect blend of tranquility and city convenience. Step into your dream home, where the hustle and bustle of city life seem miles away. From the moment you enter, you'll be captivated by the grandeur of the high ceilings and stunning tile work. The main floor bathes in natural light, accentuated by vaulted beamed ceilings and offers breathtaking coulee views. Arched doorways enhance the architectural charm, while the spacious living area features built-in cabinets, shelving, and a sophisticated gas fireplace. The chef’s kitchen is a true highlight, boasting a massive island with seating, abundant cabinetry with pullouts, a spacious pantry, and high-end Cafe series appliances including a gas range with a pot filler. The quartz countertops and modern farmhouse accents, such as the apron sink, add a touch of elegance and functionality. Adjacent to the kitchen, a dreamy butler’s pantry provides additional storage and counter space, leading to a practical mudroom area with ample storage solutions. The main floor also includes a versatile bedroom, an office/den, and a stylish 4-piece bath. Upstairs, the Primary Suite offers a luxurious retreat with its own private balcony perfect for watching stunning sunsets. Unwind in the custom steam shower or soak in the freestanding clawfoot tub. The walk-in closet is a standout feature, complete with a convenient washer and dryer combo. The lower level of the home is designed for entertaining and relaxation, featuring two additional bedrooms, a 4-piece bath, and a spacious laundry room. The family room, equipped with a projector and surround sound, opens to a walkout patio, ideal for hosting gatherings. Enjoy the massive backyard, perfect for adding a pool or an outdoor rink, and complete with a built-in shed an d an in-ground trampoline. The triple attached garage is a tandem-style space with a bonus gym area that could easily accommodate a third vehicle if needed. Situated a mere stroll from the picturesque Seven Persons Creek, you'll have easy access to outdoor adventures, including paddleboarding or kayaking right from your doorstep. This property truly has it all—luxurious design, modern amenities, and a peaceful setting. Don’t miss the opportunity to make this stunning home yours! (id:57312)
River Street Real Estate
10775 146 Avenue Se
Calgary, Alberta
20.18 Acres of land zoned S-FUD1 with existing RV, Vehicle, boat and container storage. Approved for 430 storage units with plans to increase to 650 storage units. Fully chain-link fencing with electric gate. Security system with 14 security cameras and in office viewing system, 60 foot office trailer included in sale. New large residential developments in the area include Hotchkiss. Security residence allowed. Land can be sold and storage business relocated when zoning is obtained for residential or other development. (id:57312)
RE/MAX Landan Real Estate
198 Kinniburgh Crescent
Chestermere, Alberta
Welcome to this exceptional luxury estate nestled in the highly sought-after Kinniburgh community of Chestermere. This meticulously crafted home offers the perfect blend of sophistication, comfort, and modern convenience, making it the ideal retreat for discerning buyers. With 9ft ceilings on every floor, this home exudes a sense of spaciousness throughout. From the moment you arrive, you'll be captivated by the striking stucco exterior that exudes timeless elegance. The attached triple garage provides ample space for vehicles and additional storage. The property is fully landscaped both front and back, creating an inviting and picturesque setting. The backyard is a true oasis, featuring an exposed concrete patio, perfect for outdoor entertaining, barbecues, or simply enjoying the tranquility of your private retreat. Step through the grand entrance and be greeted by a spacious living room, enhanced by the soaring 9ft ceilings. The seamless flow takes you into the formal dining room, an ideal space for hosting family gatherings and dinner parties. The heart of the home is the expansive family room, where a beautifully centered fireplace serves as the focal point, flanked by custom-made shelving. The gourmet kitchen is a chef’s dream, featuring cabinetry that extends to the ceiling, offering abundant storage space. High-end built-in appliances, including a gas stove, ensure that cooking is both a pleasure and an art. Adjacent to the main kitchen is a fully equipped spice kitchen, perfect for preparing more aromatic or intricate dishes. The spice kitchen leads directly into the mudroom, providing a practical transition space when coming in from the garage. For added convenience, the main level includes a well-appointed 2-piece bathroom. However, if desired, this space can easily be converted into a 3-piece bathroom by extending into the mudroom. Upper level you’ll find four generously sized bedrooms, each thoughtfully designed to provide a peaceful retreat. The 9ft ce ilings continue on this level, enhancing the sense of openness and luxury. The bonus room offers additional living space, perfect for a play area, home office, or media room. Two of the bedrooms are exquisite primary suites, each offering its own private ensuite bathroom. The larger of the two primary suites is a true sanctuary, featuring a spa-like 5-piece ensuite with a luxurious jetted tub, a glass-enclosed standing shower, and dual vanities, creating the perfect setting for relaxation. The second primary suite is equally impressive, offering a 3-piece ensuite with a sleek glass shower. The fully finished basement offers even more living space for your family and guests. With 9ft ceilings, the basement feels open and airy, creating a welcoming environment. Separate side entrance the basement includes a vast recreation room, perfect for hosting gatherings, movie nights, or a home gym.The wet bar adds a touch of luxury, making entertaining a breeze. Additionally features two spacious bedrooms and 4pc. (id:57312)
RE/MAX Real Estate (Central)
825050 Highway 732
M.d. Of, Alberta
Experience the tranquility of countryside living with this exceptional opportunity! Nestled on 20 acres, this spacious 1974 home offers 1,375 square feet of living space, featuring 4 bedrooms and 2 bathrooms. The home is bathed in natural light, with an open, flowing layout that includes a cozy living room complete with a wood stove. The kitchen provides ample cabinet and counter space, perfect for all your culinary needs, while the bedrooms are generously sized to ensure comfort.Outside, the property is landscaped and offers a covered carport, a firepit, and numerous versatile outbuildings. These include a spacious 40 ft. by 70 ft. Quonset, a 32 ft. by 52 ft. shop, and a charming 2-story barn with a 28 ft. by 40 ft. hay loft. Additional buildings include a 16 ft. by 24 ft. garage with an 8 ft. by 24 ft. attached lean-to, several machine sheds (ranging from 24 ft. by 50 ft. to 32 ft. by 80 ft.), and a 25 ft. by 110 ft. shed currently used as a cattle shelter.The possibilities for this property are endless—whether you envision it as a base for heavy equipment operations, a trucking hub, or a haven for animals. With so many outbuildings and expansive land, the potential uses are limited only by your imagination! (id:57312)
Sutton Group Grande Prairie Professionals
11229 107 Avenue
Fairview, Alberta
Ideal Family Living in Fairview: A 4-Bedroom Bungalow with Functional Layout and Modern Comforts!Nestled in a quiet, family-friendly neighborhood in Fairview Alberta, this charming 4-bedroom, 2-bathroom bungalow offers the perfect blend of comfort and convenience. Designed with a flowing & functional floor plan, this home provides an inviting space for both everyday living and entertaining.As you step inside, you'll be greeted by a bright and open main living area, where natural light comes in, creating a warm and welcoming atmosphere. The kitchen in spacious and has plenty of counter space, and a breakfast bar island and eat in dining area that makes meal prep and casual dining a breeze.The main floor is home to three bedrooms and a full bathroom, providing ample space for a growing family. The partially finished basement offers additional living space, with a fourth bedroom, a second bathroom, and an open rec room area. The basement also includes a laundry and storage room, ensuring everything you need is right at your fingertips.Step outside to enjoy the large backyard, an ideal setting for outdoor activities and gatherings. Whether you're roasting marshmallows around the fire pit or utilizing the 10x12 shed for extra storage or hobbies, the outdoor space is as versatile as it is enjoyable.This home is situated close to schools, parks, shopping, and all the amenities Fairview has to offer, making it an excellent choice for families looking for both convenience and a peaceful setting. This home needs work, it needs someone with a handy touch. (id:57312)
Sutton Group Grande Prairie Professionals
73, 260300 Writing Creek Crescent
Rural Rocky View County, Alberta
Awesome location close to the east entrance. Another anchor tenant opening in mid-July, Sky Castle Roller Skating Rink. With the existing Sky Castle Indoor Playground, New Horizon Mall is the family destination for fun and shopping. Buy now while the prices are low. Call today for more information. (id:57312)
Century 21 Bravo Realty
5205 50 Street
Kitscoty, Alberta
Check out this affordable gem in the cozy community of Kitscoty! This charming 4-bedroom, 2-bathroom home is move-in ready and ideal for a first-time buyer or a growing family. The main floor features a spacious living room, a bright eat-in kitchen with plenty of cabinetry, an island, and stainless steel appliances. You’ll also find two bedrooms, including a primary bedroom with direct access to the main bath.The newly updated basement offers even more space with two additional bedrooms, fresh carpet, paint, and a welcoming family room, perfect for relaxing or entertaining. A large utility/laundry room and a second bathroom round out the lower level.Step outside to a large yard, ideal for gardening, playing, or enjoying outdoor meals on the deck. Located just a short drive from Lloydminster, this property offers great value with the perks of small-town living! (id:57312)
Exp Realty (Lloyd)
Township Road 120
Rural Cypress County, Alberta
Incredible commercial land opportunity located along Township 120 just outside the South end of the City. This might be the investment you have been hunting for with 92.66 acres of HWY-C zoning. Permitted uses include: Accessory Building(s) and Use(s) to Discretionary Uses, Agricultural Operations, Secondary, Agritourism, Amusement and Entertainment Facility, Auctioneering Services, Automotive, Equipment and Vehicle Services, Bars and Pubs, Bulk Fuel Depot, Campground, Cannabis Cultivation, Cannabis Processing and Distribution, Cannabis Retail Store, Community Uses, Dwelling, Single-Detached, Equestrian Centre, Heavy Truck and Equipment Storage and Sales, Industrial, Light Uses, Liquor Retail Sales, Livestock Auction Markets, Move-in Buildings, Other Uses, Performance and Event Venue, Recreation Facility, Secondary Suite, Shooting Range, Indoor Small Animal Breeding/Boarding, Services, Temporary Accommodations, Warehouse Sales and Storage Facilities , Wind Energy Facilities, Wind Energy - Small Scale (id:57312)
Royal LePage Community Realty
5316 129 Av Nw
Edmonton, Alberta
Corner lot location, 2 lots side by side. There are many options for use from multifamily with shops, retail, stores, restaurants, pub, cafe, business offices, commercial buildings, trucking, storage yard, etc.... with City of Edmonton zoning approval. Present zoning BE. Access to traffic in any direction with the new Fort Road for commuting and the LRT Station. This property is located to take advantage of all transportation corridors; close to 50 Street; Yellowhead Hwy and Hwy 16 or 137 Avenue; Manning Drive and Hwy 15 (id:57312)
Maxwell Polaris
4904 54 Street
Forestburg, Alberta
BUILDING WITH A RESTAURANT FOR SALE IN FORESTBURG AB, Seats 59 seats in the dinning room and 49 seats in the bar. 2852 sqft of usable space, Price include Building, Business and a house in the rear of the property. Building with the restaurant offers a fully equipped commercial kitchen. The House is 4bedroom and has a full basement. The town offers schools from elementary to high school. Great Place to work and save money and raise a family. The building is next to a Motel, great chance to maximize profit with some renovations. Population is approx 4500 with surrounding areas. Forestburg is known for its rich farmland, the economy based on agriculture, coal minning , oil and gas and power generation. (id:57312)
Century 21 Bravo Realty
33 Harvest Hills Drive Ne
Calgary, Alberta
Great location for this Spa Located in desirable Harvest area community, offers 1035sqft of usable space. Rent is reasonable and ideal for anyone. Currently offering professional massage therapy, body waxing, and lash extensions. Ample parking in the front. Call now to view. Please do not approach staff or business, all tours are to be with a realtor (id:57312)
Century 21 Bravo Realty
91 Edgefield Wy
St. Albert, Alberta
2 Storey 2,733+/- SF on a Walk-Out lot onto the Pond. This home designed for family enjoyment, function plus ease of large gatherings! Enjoy the tranquility of the Sunset over the water from your covered deck off the Dining Room or covered deck off the Primary SuiteHave a family BBQ on the main level patio! The Builder can develop an additional 1032 SF +/- in the basement. (See the Photos for suggestion). Primary has huge Spa style Ensuite with separate water closet and double vanities. Invigorate in the spa shower or relax in the huge soaker tub. 3 additional Bedrooms on the same floor all with 4 Pce Bathrooms. Plus main floor den can be another bedroom since you have an attached full bath. Large Kitchen Plus a full Spice Kitchen. Entertain guests in the Living Room while others relax in the Bonus Room overlooking the Great Room. The open design allows the flow of natural light throughout. Store all of you toys plus park 2 vehicles in the oversized garage. Access to the Park/Pond/Pathways. (id:57312)
Century 21 Smart Realty
# Lot 12 54426 Rge Rd 40
Rural Lac Ste. Anne County, Alberta
AMAZING OPPORTUNITY AT A GREAT PRICE!! PRIVATE PARTIAL TREED WITH CLEARED DRIVEWAYS AND BUILDING SITE. THIS HALF ACRE PARCEL JUST LOCATED OFF THE SOUTH SHORES OF LAC STE ANNE, MINUTES TO ALBERTA BEACH & A SHORT DRIVE TO DARWELL. THIS LOT/AREA IS A MUNICIPAL RESERVE ADJACENT TO FARM FIELD DIRECTLY BEHIND. CLEARED ON THE SOUTH END, BUT LINED WITH FOREST ON NORTH PERIMETER FOR PRIVACY! THIS FABULOUS LOT FEATURES PATHWAYS LEADING TO THE LAKE. POWER & GAS AVAILABLE AT PROPERTY LINE. THE PERFECT (SHORT DRIVE FROM EDMONTON) WEEKEND GET AWAY SPOT CLOSE TO WATER AMENITIES OR BUILD YOUR DREAM GETAWAY LAKE HOUSE OR EVEN PARK AN RV / TRAVEL TRAILER AND ENJOY ALL RECREATIONAL ACTIVITIES THAT LAC STE ANNE & ALBERTA BEACH COMMUNITY HAS TO OFFER. 2 MORE ADJACENT LOTS ALSO AVAILABLE FOR EVEN A MORE SPACE OR BIGGER HOME! (id:57312)
Maxwell Polaris
212 61501 41 Hi
Rural Bonnyville M.d., Alberta
Great Industrial 1.5 acre lot in this Bonnyville Commercial Industrial Park Development right off hwy 41 next to the Bonnyville Regional Airport . If you or someone you know is looking for the next best commercial land boasting flexible building options & variety of business uses than this is it ! These lots are nearly sold out and the developer is ready to close out the project with a spectacular deal! Not only are these Lots NOW PRICED at $115,000 there is even an opportunity for you to qualify for vendor financing the purchase to help get you started on your on your warehouse or shop. so you can get your business earning revenues fast! Lot plans & video drive through of the Park available. Industrial business of all sorts , shipping services, & businesses servicing the energy sector all possible to enjoy here. Gas & power to edge of property. (id:57312)
Your Home Sold Guaranteed Realty Yeg
29 Timber Drive
Rural Mountain View County, Alberta
Welcome to #29 Timber Drive in the beautiful Tall Timber leisure Park. If you are looking for a well laid out family geared RV in a super family friendly RV park, then look no more...This Cadillac unit could sleep 8 with a great family room area in the rear consisting of 3 bunk beds and a love seat hide-a-bed the perfect kid zone. The main area has a couch, TV, eating nook, large fridge, covered sink (making for extra counter), microwave and covered stove top and oven. The master bed room at the front has plenty of storage and its own TV. The roomy bathroom has a large shower with room to move around. Seriously one of the best floor plans I've seen in an RV. The west facing deck has room to enjoy your evening with your favorite beverage on but I would be remiss if I didn't mention the FABULOUS outdoor kitchen WOW!!! The site includes a roomy shed, firepit area and a wonderful shade tree to relax under. Tall Timber is one of Sundre's most sought after RV parks where you own the lot and the extra's include an indoor swimming pool with a large hot tub, snack/convenient store, pickle ball court, playground, tennis courts and trails along the Red Deer River. This is a special unit on a great site close to all the amenities. Book a viewing today and get in before this years camping season is over. (id:57312)
Cir Realty
9705 103 Street
Nampa, Alberta
Beautiful family home located in Nampa. situated on 2 lots with a 1500 plus square foot home with many recent upgrades over the past few years. With a Great layout offering an open concept kitchen that is open to the living room with cozy fireplace, beautiful hardwood and tile floors throughout much of the main level, a bonus mudroom/sunroom with in floor heating as well as 5 bedrooms and 2.5 bathrooms. In recent years upgrades include upstairs windows, shingles and siding, hardwood and tile flooring, amazing Cherry wood kitchen with island, custom blinds and a huge concrete driveway large enough to park several vehicles or an RV or two. The large bonus sunroom is heated with in floor heating along with the detached 2 car garage. This home is definitely worth a look as there is so much to offer. Call for your appointment to view. (id:57312)
Royal LePage Valley Realty
21112 Twp Rd 524
Rural Strathcona County, Alberta
Live and work from home on 8.25 acres in nature and seclusion,12 minutes east of Sh. Park with municipal water. This huge and meticulously cared for bright & sunny 2 storey offers 3800+ sq ft of living space, 5 bedrooms, 4 baths, deluxe kitchen and fully finished basement with IN-LAW SUITE. A 60 x 40 heated & plumbed SHOP/BARN, with 5 box stalls, feed room, tack room, workshop and RV storage. The ultimate set up for horses or a home based shop business. Complete with the ultimate dog run, chicken coop, garden beds, wood shed and your own crop of hay. Start the day gathering chicken eggs, splashing in the pool, sunbathing (id:57312)
Maxwell Devonshire Realty
151 Industrial Rd E
Brooks, Alberta
Functionality: Office/warehouse configuration can accommodate a variety of industrial uses Location: Corner lot with exposure to Industrial Road E with easy access onto major throughways Loading: Multiple overhead doors into shop area Site Size: Only 14% site coverage ratio allows for future building expansion or ample secured/ gravelled yard storage (1.11 acres - 212 x 230) (id:57312)
Nai Commercial Real Estate Inc
10140 101 Avenue
Lac La Biche, Alberta
Location!! Location!! Main Street Office Building for Sale. Located in the heart of downtown Lac La Biche, which is prime location for any tenant. This is the largest well maintained office building located on 3 lots. With views of Lac La Biche and the lake. The building is an instate cash flow with long term tenants. This building has been extensively renovated with new windows and a HVAC system, as well as many other improvements. (id:57312)
Coldwell Banker United
4421 55 Avenue
Olds, Alberta
This charming bungalow, located in Olds, offers a prime location and versatile living space. The main level features a well-appointed kitchen with lot's of wood cabinets. The dining area is open to the bright living room and the kitchen. Three bedrooms, and a four-piece bathroom complete the main floor. The unfinished lower level has undergone significant renovations, including framing for two additional bedrooms, installation of a new electrical panel, and new basement windows (all but one). It is well on its way to being converted into a legal suite, with a separate entrance from the backyard. The home also boasts a newer furnace (installed in 2015) and a new sump and sump pump. The property includes a detached garage equipped with overhead heating and 220 power, and a spacious yard with a shed featuring a durable tin roof. Whether you're looking to complete the basement suite for rental income or prefer to maintain it as a single-family home, this property offers a range of possibilities. (id:57312)
Cir Realty
26, 27118 Hwy 18
Rural Westlock County, Alberta
Beautiful custom built home with 4 bedrooms. Living areas are spacious and bright, kitchen has new granite counter tops plus a fresh reno on the entire basement. Gas fireplace on the main level and a wood burning fireplace in the basement. This property backs onto hole #2 of the Westlock Golf Course - great views and country living at its finest. There is an attached heated single garage, a carport and a double detached garage as well. Nicely landscaped, paved driveway to the house and a new roof. This lot is 1.32 acres and located in Westview Estates. (id:57312)
RE/MAX Results
6079 180 Av Nw
Edmonton, Alberta
Visit the REALTOR website to obtain additional information. McConachie, quartz counters, electric fireplace, stainless steel appliances, separate basement entrance, 20x20 double garage, 10x10 deck. (id:57312)
Honestdoor Inc
9 Elma Street E
Okotoks, Alberta
This charming property immediately captures attention with its historic allure. Originally the residence of Okotoks' first mayor, Mr. Frederick Stockton, this home dates back to the early 1900s and is now ready for its next chapter. Steeped in history, this versatile property has served various purposes over the years: as a doctor’s office, a family home, an investment property, and now it awaits new owners to shape its future. Zoned HMU (Heritage Mixed Use), this property offers unique potential for both residential and specialized commercial uses, making it ideal for a boutique storefront or a distinctive home. The main floor features a bedroom, a 4-piece bath, and a spacious, functional kitchen. The layout is adaptable, with ample space on every level to accommodate a business. Upstairs, you’ll find additional space that could be utilized for business purposes or transformed into two full-sized bedrooms with a 4-piece bath. The basement has been recently excavated and includes a new concrete foundation with two walk-up entrances. Additionally, the third floor boasts a versatile loft area with similar potential. Set on two legal lots, the property benefits from a large yard surrounded by mature trees. Located in a prime area with endless possibilities, this property invites you to continue its legacy, whether as a business venture or a family home. Seize the opportunity to preserve and rejuvenate this historic gem. (id:57312)
Cir Realty
35 Sierra Road Sw
Medicine Hat, Alberta
Be the first to own this new walkout bungalow located in the desirable Sierra location. Built by New Tab Homes ltd, this home is near completion, leaving you the opportunity to customize your finishings. With 1,340 square feet of living space and 10-foot ceilings, the open concept design seamlessly blends the living, dining, and kitchen areas—perfect for hosting and entertaining. Slider doors from the living room open onto a large covered deck, providing an excellent space for outdoor enjoyment. The main floor also features a convenient laundry room with a sink, a full 4-piece bathroom, and two bedrooms. The spacious primary bedroom includes a walk-in closet and a 4 piece ensuite with double sinks and a glass shower. Head down to the walkout basement and you will find a large family room with access to the lower covered patio, 2 additional bedrooms, 4 pc bathroom and furnace room. Double attached garage and driveway offer ample off street parking. **Please note that RMS square footage is being provided from the builder plans** (id:57312)
Royal LePage Community Realty
#302 4318 50 Av
Bonnyville Town, Alberta
Live an easy life in this condo! This 3 bedroom 2 bath condo is just under 1100 sq ft and is situated in a 6-unit condo building that is walking distance to grocery stores and downtown Bonnyville. Open living area with laminate floors, large kitchen, and living area with full patio doors to your West facing deck. Master bedroom features walk in closet and full ensuite, 2 other bedrooms and in suite stacking laundry machines make this a comfortable for a small family. (id:57312)
RE/MAX Bonnyville Realty
9932 102 St
Fort Saskatchewan, Alberta
2 COMMERCIAL LOTS 69' X 100' DEPTH LOCATED IN THE DOWNTOWN CORE IN FORT SASKATCHEWAN. IDEAL LOCATION WITHIN A BLOCK TO CITY HALL. BANKS - INSURANCE COMPANIES - RESTAURANTS AND MUCH MORE!! IF YOU ARE LOOKING TO BUILD FOR SINGLE USE OR A MULTI STORY COMPLEX THIS LOCATION IS A MUST TO CONSIDER WITH LIMITED VACANT LAND IN DOWNTOWN CORE. LOTS 24A + 25A INCLUDED. IDEAL FOR BUILDING SITE FOR COMMERCIAL RETAIL/DINING - FINANCIAL SERVICES OR MIX WITH APARTMENT DWELLING. 2014 GEOTECHNICAL REPORT OF LAND AVAILABLE. CURRENT ZONING ALLOWS FOR FOUR STORY BUILDING. (id:57312)
Royal LePage Noralta Real Estate
10414 111 Street
La Crete, Alberta
BRAND NEW HOME IN LA CRETE! come check out this beautiful property located in a great neighbourhood. This 2 bed 2 bath property is sure to impress with stunning finishings, spacious kitchen and fair sized lot with a park nearby. This home has room for you to grow into with an unfinished basement and room to build on a garage. Come check out this stunning property today! Price is plus GST (id:57312)
Grassroots Realty Group Ltd.
159 River Valley Estate
Whitecourt, Alberta
This beautiful 3 bedroom 2 bathroom 1994 home offers beautiful hardwood flooring , open floor plan and large impressive kitchen with plenty of built-ins and skylight, separate laundry room and large master bedroom with walk-in closet and full 4-piece ensuite.. Shingles were replaced in 2015. All appliances including a freezer are staying with this home. MOVE-IN READY !!! (id:57312)
RE/MAX Advantage (Whitecourt)
178125 240 Street W
Rural Foothills County, Alberta
Experience the epitome of luxury living at this exceptional private equestrian estate, nestled just one mile west of Priddis and a mere 15 minutes away from the city. Discover a rare gem, surrounded by an enchanting landscape boasting an abundance of trees, wildlife, Priddis creek, and even an island. This idyllic equestrian property caters perfectly to both humans and horses, offering an unparalleled experience.For those seeking a haven for themselves: Step into a stunning four-bedroom walkout bungalow, spanning over 3,200 square feet of meticulously designed total living space. This inviting home presents four bedrooms and three bathrooms, thoughtfully arranged to ensure comfort and convenience. A luminous and spacious kitchen awaits, complete with ample counter and cabinet space, accompanied by a charming breakfast nook that leads out onto the patio. The formal dining room and living room boast vaulted ceilings and a cozy fireplace, providing an elegant ambiance. On the main floor, you'll find the primary bedroom with a generous ensuite, a second bedroom, a bathroom, and a laundry room. The basement is a haven for relaxation and entertainment, featuring a family room, games room, two bedrooms, a study, and a full bathroom. Multiple patios and decks invite you to revel in the beauty of the outdoor space. Additionally, the property offers a double attached garage and a heated double detached garage, both thoughtfully designed to meet your needs. A gated entrance guides you to this private 12.8-acre parcel, fully licensed for accommodating eight horses.For your equine companions: Prepare to be captivated by the exceptional equestrian amenities that this property boasts. A splendid 70 x 140 square-foot heated indoor arena awaits, accompanied by two attached barns that provide a total of 15 stalls (9 in the first barn and 6 in the second). An additional detached barn offers four stalls, allowing ample space for your horses. Each stall is equipped with automatic wate rers and one-piece rubber mats, ensuring utmost comfort. The two main barns also feature a wash bay, tack and storage room with 12 lockers, an enclosed treadmill area, covered hay and shaving storage, as well as jump storage at the back. Additionally, a 210 x 150 square-foot outdoor riding arena awaits, complemented with GGT footing. The property encompasses 14 individual turnout paddocks many of which feature trees or shelters, along with 4 grass fields and scenic riding trails. Double high-tensile electrified fences ensure the utmost safety and security. Moreover, the property holds a current license for international horse quarantine, presenting potential income opportunities. Whether you're a private breeder or aspiring equestrian entrepreneur, this property is perfectly suited to your ambitions.Indulge in the perfect equestrian haven that will bring joy to the entire family. Don't miss the opportunity to explore this remarkable horse property and witness the harmony of human and equine paradise. (id:57312)
Century 21 Bamber Realty Ltd.
299, 27475 Township Road 380
Rural Red Deer County, Alberta
Welcome to this breathtaking modern oasis nestled on 1.02+/- acres just minutes away from the city, college and hospital amenities. This luxurious custom-built home, constructed in 2021, boasts 5 bedrooms, 6 bathrooms and an abundance of upscale features that epitomize elegance & comfort. Upon entering this stunning residence, you are greeted by exquisite details throughout. The exceptional kitchen is a chef’s dream adorned with high-end Wolf and Sub-Zero appliances and an oversized quartz waterfall island. The entire home is enriched by Cervo custom cabinetry & quartz countertops, featuring over 111 drawers throughout the home. The kitchen seamlessly flows into the dining area (with custom brick feature wall), complete with a Butler pantry for added convenience. The custom Butler pantry boasts a hidden fridge, sink, wine fridge, office area and leads to custom cubbies upon entering the garage. The dining room leads to a three-season sunroom with fireplace, TV, floor to ceiling windows, built in speakers, ceiling fan & epoxy flooring on its own thermostat. The primary suite is a true retreat, featuring a 5 piece ensuite with steam shower, power blinds for added privacy, soaker tub, dual sinks, and a massive walk-in closet with direct access to the laundry room. The second bedroom features built in nightstands, custom wardrobes, color changing lighting and power blinds for added privacy. All bathrooms are complete with motion sensor lighting. Downstairs, the fully finished basement offers a perfect entertainment space with a wet bar, wine room closet with magnetic backsplash, dishwasher, and wine fridge. The basement also features a fully carpeted theatre room with an 85-inch TV and surround sound, ideal for movie nights. Additionally, there is a gym space for all your fitness needs! This room could also be converted to a games room and features an attached storage room. The 30x40 garage features 12ft and 14ft ceilings with 10x16 and 10x8 sunshine doors, heated epox y flooring, 2pc bathroom, floor drains and air conditioning. For the outdoor enthusiasts this peaceful acreage is situated near an outdoor skating rink, community park and green space. It boasts extensive landscaping with 5000 feet of exposed aggregate concrete, lilacs, black mulch, outdoor kitchen, wrap around deck and a 14x25 covered deck with glass panels. This home is designed with the highest standards for luxurious living including a 10 year home warranty, ICF construction, upgraded water system, 2 HRV systems, Lennox hi-efficiency furnace, glycol boiler, on demand hot water system, extra insulation in flooring, custom stairs to lower level with maple stringers and hardwood inlays featuring glass rail, 35 year shingles, solid wood doors, custom glass fireplace, triple pane windows, powered window coverings and premier flooring and fixtures. Every detail has been carefully considered, from the triple-pane windows to the new home warranty that provides peace of mind for years to come. (id:57312)
RE/MAX Real Estate Central Alberta
Coldwell Banker Ontrack Realty
4808 53 St
Bonnyville Town, Alberta
Opportunity like this doesnt happen often; the Bethel Aspen INN is available for a new owner! Currently set up as a 9 bedroom Bed and Breakfast/Inn, this property gives you a great opportunity to live where you work and be able to enjoy your home while it pays you! On the main floor you will find a large, well-appointed guest room with full private ensuite, living room to meet and entertain your guests, kitchen large enough to make meals for everyone, 2 piece bathroom, large dining room and access to the back decks. On the 2nd floor you will find 6 bedrooms, 5 with private ensuites and another with a dedicated bathroom across the hallway. Each room has private climate control, beds, coffee makers, Tvs Etc. Upstairs is the owners penthouse with full kitchen facilities, innovative storage throughout, great views and even in-floor heat! Hot water on demand used for all domestic and in floor heat help keep gas costs down hot water flowing! A beautiful Inn full of local history, charm and opportunity! (id:57312)
RE/MAX Bonnyville Realty
104406 Rge Rd 162
La Crete, Alberta
Welcome to this expansive 28-acre property in the BHP school district that offers all the must haves for country living! The property features a spacious home with a 5-bedroom, 3-bathroom layout designed for comfort and functionality. As you enter, you're greeted by a roomy entryway leading to a main floor that boasts a huge kitchen with a cozy dining nook and a formal dining room, perfect for family gatherings. The North end of the home has a massive screened-in covered deck, ideal for outdoor living and entertaining, complete with a heated swimming pool built into the deck. Upstairs, above the garage, you'll find a vast family room, a laundry/sewing room, and a master bedroom retreat complete with an ensuite. The basement offers three additional bedrooms, a play area under the landing, and a full bathroom. Outside, the property is equally impressive, featuring a peaceful yard with plenty of room for activities, a concrete sports pad, a fenced pasture, and lots of room to roam, making it the ideal place for raising a family! The oversized double car garage is worth noting as well at over 1100 sq/ft, it has plenty of room for a workshop area, while still comfortably parking 2 vehicles. Also included are multiple outbuildings you’d be sure to appreciate including heated oversized shed, woodshed, garden shed etc.. This property is a true sanctuary, offering endless possibilities for both relaxation and recreation, come take a look and experience it for yourself! (id:57312)
RE/MAX Grande Prairie
6920 40 Street Ne
Calgary, Alberta
Explore a prime investment opportunity in the thriving heart of industrial growth—the perfect chance to own your own truck yard in NE Calgary. This approximately 4.11-acre parcel, located in NE Calgary's Saddleridge Industrial area on 40 St NE, offers quick access to Metis Trail, Barlow Trail NE, and 36 Street NE. Ideally situated just minutes from Calgary International Airport, HWY #2 (Deerfoot Trail), Stoney Trail (ring road), bus stops, and the LRT, this fully fenced and gravelled property is zoned I-O (Industrial - Outdoor). This zoning designation is ideal for outdoor storage yards, vehicle storage, parks, small power generation facilities, utilities, and more. For specific details, refer to the City of Calgary's land use bylaw attached to the listing. The property is fully leased to reliable tenants, generating positive cash flow, with the lease on a month-to-month basis. Seize the moment and secure your business's future with this prime industrial parcel today! Please call for more information. (id:57312)
Prep Realty
Meadow Ponds Drive
Rural Clearwater County, Alberta
One of the best ways to start your move is when everything has been done and you step into the luxury of a newly built home. The Cascade was designed and built by award winning Colbray homes in the newly developed subdivision of Diamond Willow Estates where living in the country has been made easy, you will find the thoughtfully planed home has all the space you need to entertain your guest both indoors and out. Large primary bedroom with an ensuite dedicated to the full spa experience with a soaker tub , large walk in shower double sink vanity. Kitchen will please the chef of the home with extra quartz counter space, a butlers pantry, wall to ceiling cabinets for storage and windows that flank the stove area provided lots of natural lighting with a view to the south facing front yard. Kitchen installed with full tile back splash and custom rang hood , upgraded appliances, and custom cabinets with soft close and under cabinet lighting. Walking through the vaulted front door entry and you are welcomed into the living room that adorns the floor to ceiling stone gas fireplace, triple pane windows frame the view of the forest setting of your privet back yard. Second generous in size bedroom located on the main with a 4 pc bathroom directly across the hall . Not one but 3 outdoor areas to choose from when having your morning coffee, dinning outside or entertaining your guest with an option from the front south facing veranda, the screen room that leads from the dinning area onto an open deck in your back yard all of which are constructed with maintenance free composite decking. Luxury vinyl plank throughout the main floor and 9 foot ceiling height , main floor laundry in the mud room. Upgraded siding, with a mixture of Chamcloud, lux metal, stone and siding, exterior smart lighting frames the home, paved driveway to your finished concrete side walks complete the exterior. Certified built green home using high end building materials and methods to achieve max imum energy efficiency, air quality, and durability. (id:57312)
Royal LePage Tamarack Trail Realty
5209 50 Avenue
Castor, Alberta
Turn key Auto body business in Castor, metal clad shop built in 1998 is 42x60, three 10x10 bay doors, cement floor with center drain, large office area and bathroom. This opportunity comes with the following assets: 14x28 Atlantic paint booth- semi down draft, High Tech 1.1 million btu air makeup, 2 Viper wheel changers, 6.5 hp air compressor, 7.5 hp air compressor, 10 hp air compressor, 7000 lb 4 post hoist, 2 wall cabinets. Sikken paint system with mixing barrels, 2-9x40 High season Seacan storage units and a completely fenced storage lot 100x115 ft at 5011 50 St . General gross income over the years has been in the range of $300k-$500K. Owner will provide financials only with a NDA being signed. Performance Paint and Body Ltd. is the trade name it is operating as now and could be transfered to the new owner. Seller will not finance buyer. (id:57312)
Sutton Landmark Realty
4610 50 Street
Spirit River, Alberta
Perfect commercial lot for future development located on busy main street in Spirit River! This lot is on the west side of the street with lots of street parking at the front. Services at lot line. Zoned commercial for a wide variety of uses. Start planning your new business location today! The Town of Spirit River supports businesses in the community with tax incentive programs. Twin lot beside is also for sale (A2131135), and could be combined for a large double lot! Drive by and have a look today or call your favourite realtor for more information! (id:57312)
Exp Realty
3036 21 Street
Coaldale, Alberta
Welcoming a new flare to builds - The Kate by Hoku Homes! This tremendous 2 storey is massive, fully finished and stocked with one of a kind upgrades! This flagship property boasts over 2,600 sq/ft of living space above grade alone, with an open concept, perfect for entertaining main floor that includes a cozy fireplace, well sized kitchen and plentiful natural light! There's a half bath for guests tucked away from the kitchen and a true double attached garage that is already wired for EV vehicles! The second floor is fit for the whole family - there's 4 bedrooms up PLUS an office! The primary suite includes an incredible walk-in closet that features a skylight, island and is connected with the laundry room and 5 piece ensuite bathroom. The secondary bathroom upstairs is a 5 piece with separate shower/toilet area from the sinks - making bed time a breeze with the kids! The finished basement hosts a theatre room, 2 well sized bedrooms, 4 piece bathroom and storage space. There's wiring for a hot tub on the patio, a full deck with gas line for your BBQ, there's pre-installed wiring for solar panels and you have the chance to pick your selections on this build, practically making this your custom home! (id:57312)
Grassroots Realty Group
232, 20419 Twp Rd 412
Rural Camrose County, Alberta
Lake living is attainable! This wonderful Lakeview lot at Pelican View Estates, located on the North Shore of Buffalo Lake – Central Alberta’s LARGEST lake is ready for your plans and dreams. Bring your plans, and your builder to detail your min. 1125 sq. ft. home and realize the dream of owning a prime lot within the wonderful community of Pelican View Estates. This community has so much to offer; including pavement to your door, large sandy beaches, Community dock where you can add you own boat lift, many walking trails, municipal style fresh water and waste water for a stress and hassle free utility experience, bus pickup if you choose year around living, and many community events for EVERY season of the year! Being at the lake is about connecting with family and friends and creating memories. The many families who call PVE home have created a community that is vibrant, positive and thriving. Over 25 New builds in the past two years, and located close to Camrose and Stettler and only a few minutes outside the sweet town of Bashaw. Lake developments are becoming more rare; and you have time to decide how you want to make this perfect perch at PVE one for you and your family to enjoy for many years. Price includes GST. All utilities at property line. (id:57312)
RE/MAX Real Estate Central Alberta
247, 20419 Twp Rd 412
Rural Camrose County, Alberta
This wonderful Lakeview lot at Pelican View Estates, located on the North Shore of Buffalo Lake – Central Alberta’s LARGEST lake is ready for your plans and dreams. Settle in while you plan your future build and become a part of the vibrant growing community of PVE. This lot has peak-a-boo lake views down the lake access path; where you can enjoy the large sandy beaches, community dock and walking trails. All utilities are ready at the lot and include municipal style fresh water and waste water for a stress and hassle free utility experience, bus pickup if you choose year around living, and many community events for EVERY season of the year! The many families who call PVE home have created a community that is vibrant, positive and thriving and very welcoming. Located close to Camrose and Stettler and only a few minutes outside the sweet town of Bashaw where you have all your essential amenities. Life at the lake truly is about connecting and creating lasting memories and a place for family and friends to gather. Sit back, relax, unwind….any time of the year….. and enhance your future! Price includes GST. (id:57312)
RE/MAX Real Estate Central Alberta
5129 58 Av
Elk Point, Alberta
Welcome to this 1198 sqft split entry home in Elk Point that is move in ready and sure to please. With 5 bedrooms and 3 baths there is room for everyone. The bright open concept kitchen and dining area can accommodate a growing family and the back door leads to the 2 tired deck and immaculate back yard. On the main floor is 2 bedrooms and 2 baths and the fully finished basement boasts a family room, 3 bedrooms, a 3pc bath and a large laundry/utility room with tons of room for storage. The double attached garage has attached shelving and a work shop area that makes it very functional. The back yard is fully fenced and is complete with a sheltered fire pit area, tent garage and an above ground swimming pool!! Recent upgraded include flooring, siding and exterior doors, garage door, appliances, bathroom reno's and some windows. Nothing to do but move in !! (id:57312)
Property Plus Realty Ltd.
On Range Road 7-2
Rural Clearwater County, Alberta
Location, Location, Location! This acreage is close to town and private, located on a no exit road. (id:57312)
Century 21 Westcountry Realty Ltd.
121 Bailey Avenue
Rural Camrose County, Alberta
With this exceptional 2,580 sq ft luxury home, nestled among the trees in the desirable Braim subdivision, experience a private oasis minutes from town. The exterior features newly painted wood siding and new asphalt shingles in 2024. Inside, enjoy the convenience of a new hot water tank installed in August 2024 and the luxury of an Infinity Edge hot tub on the expansive 800 sq ft prefinished deck. The home boasts high-end cabinetry by Interiors on Main in Camrose and beautifully renovated bathrooms. The internet is provided by Starlink, ensuring reliable connectivity. With municipal water and sewer, you get the convenience of city utilities. A paved driveway leads to the garage and a shop with commercial-grade overhead doors. Don’t miss this remarkable opportunity to own your piece of paradise. (id:57312)
Coldwell Banker Battle River Realty

