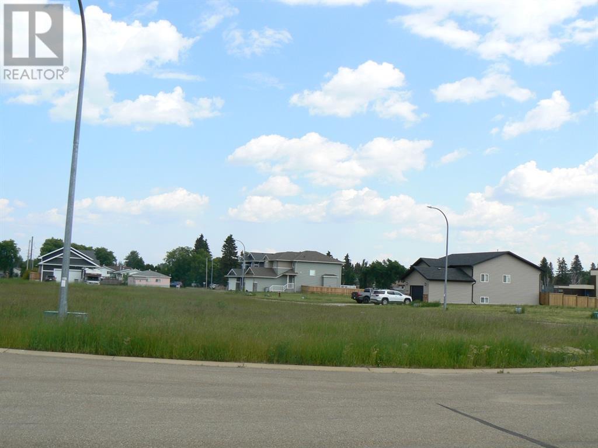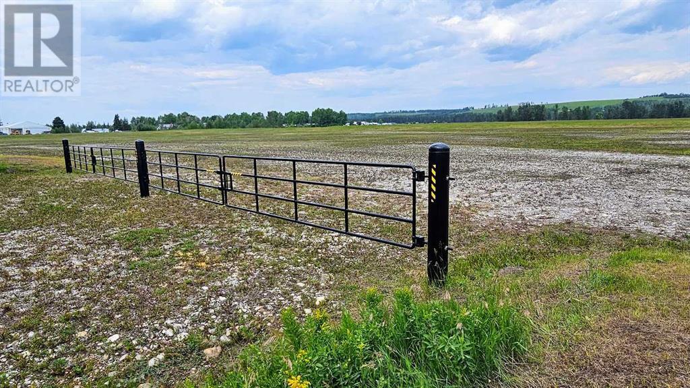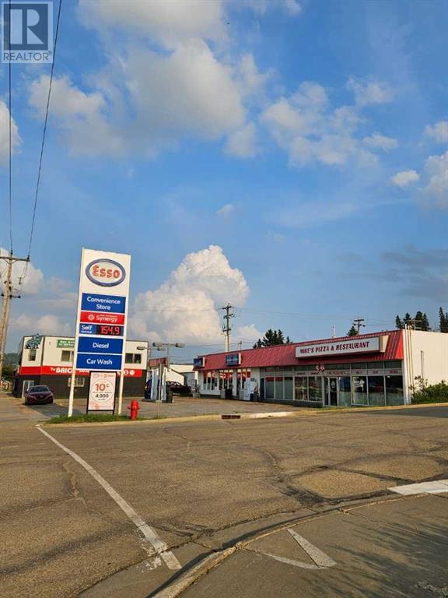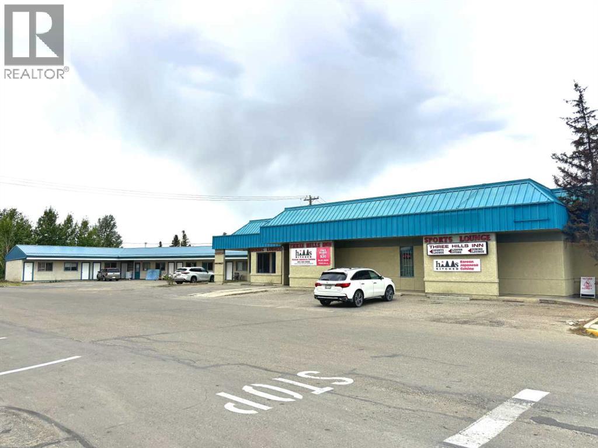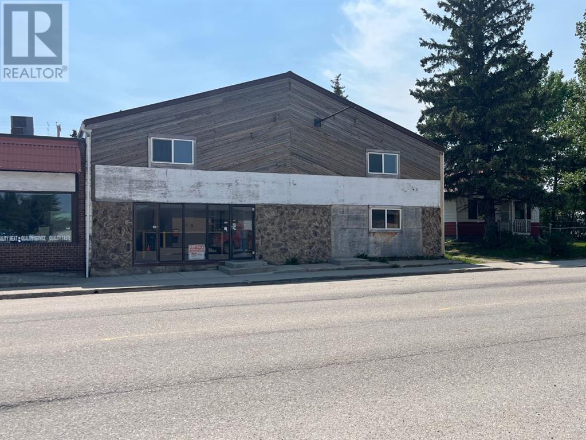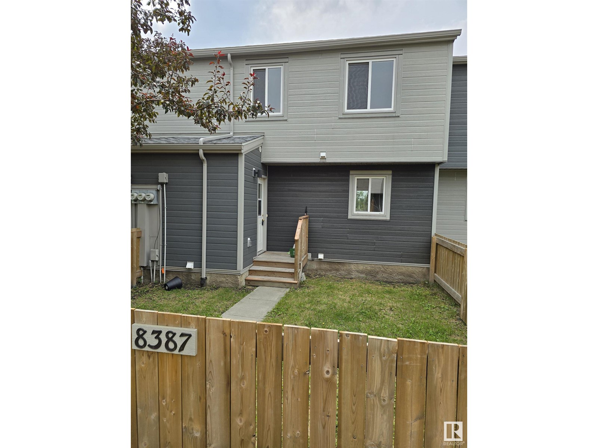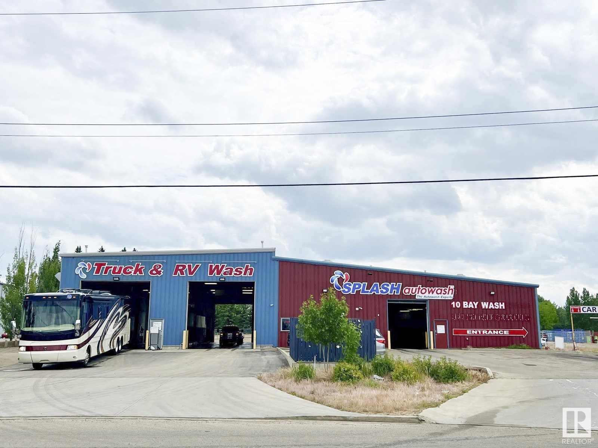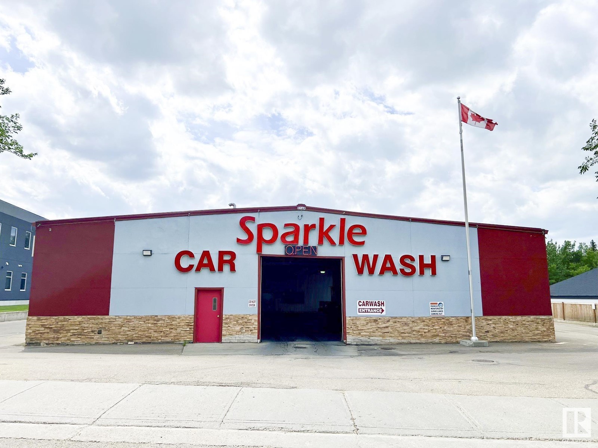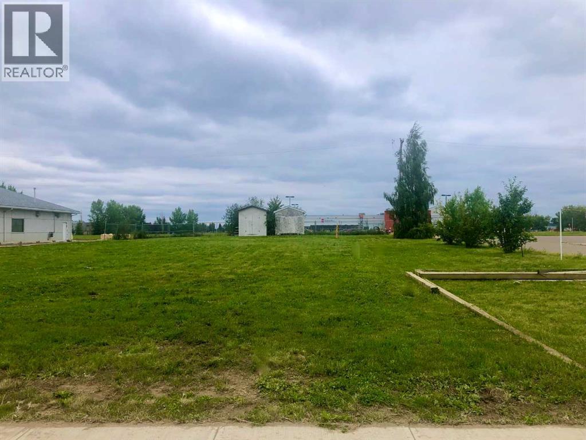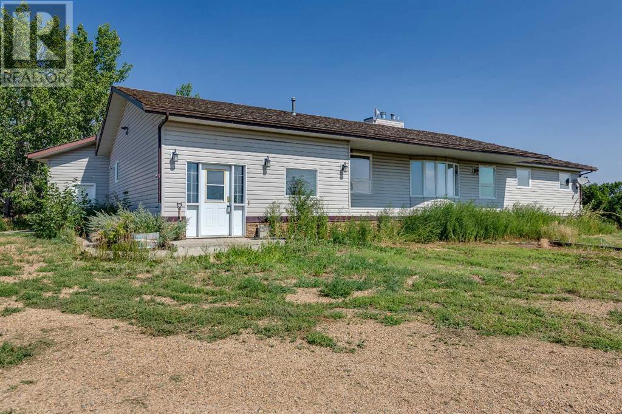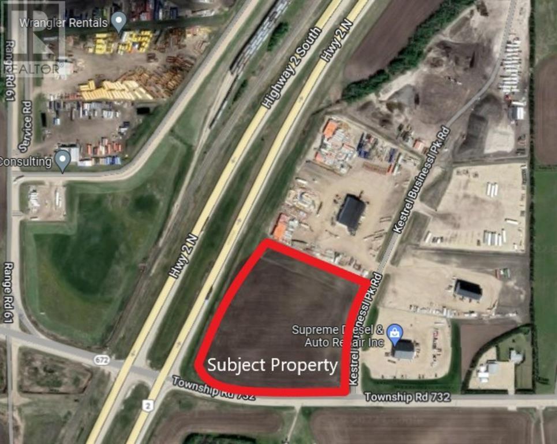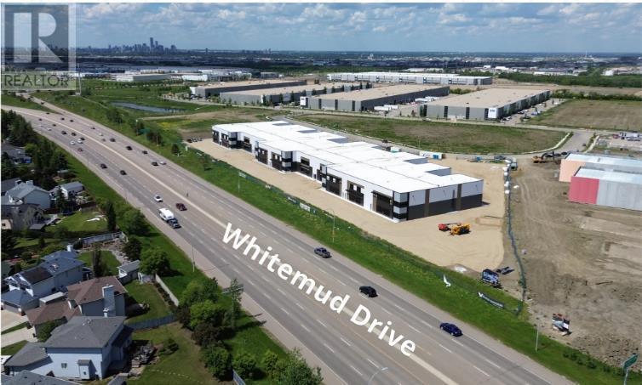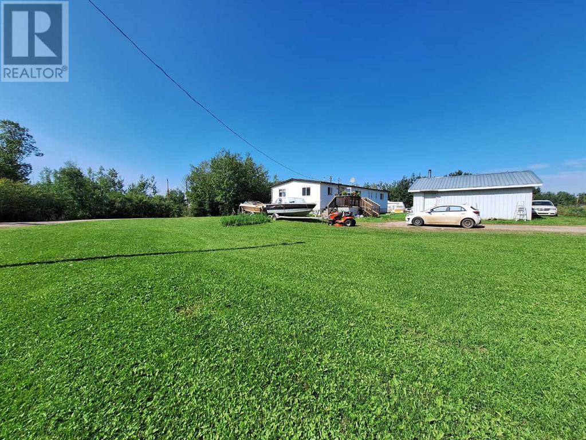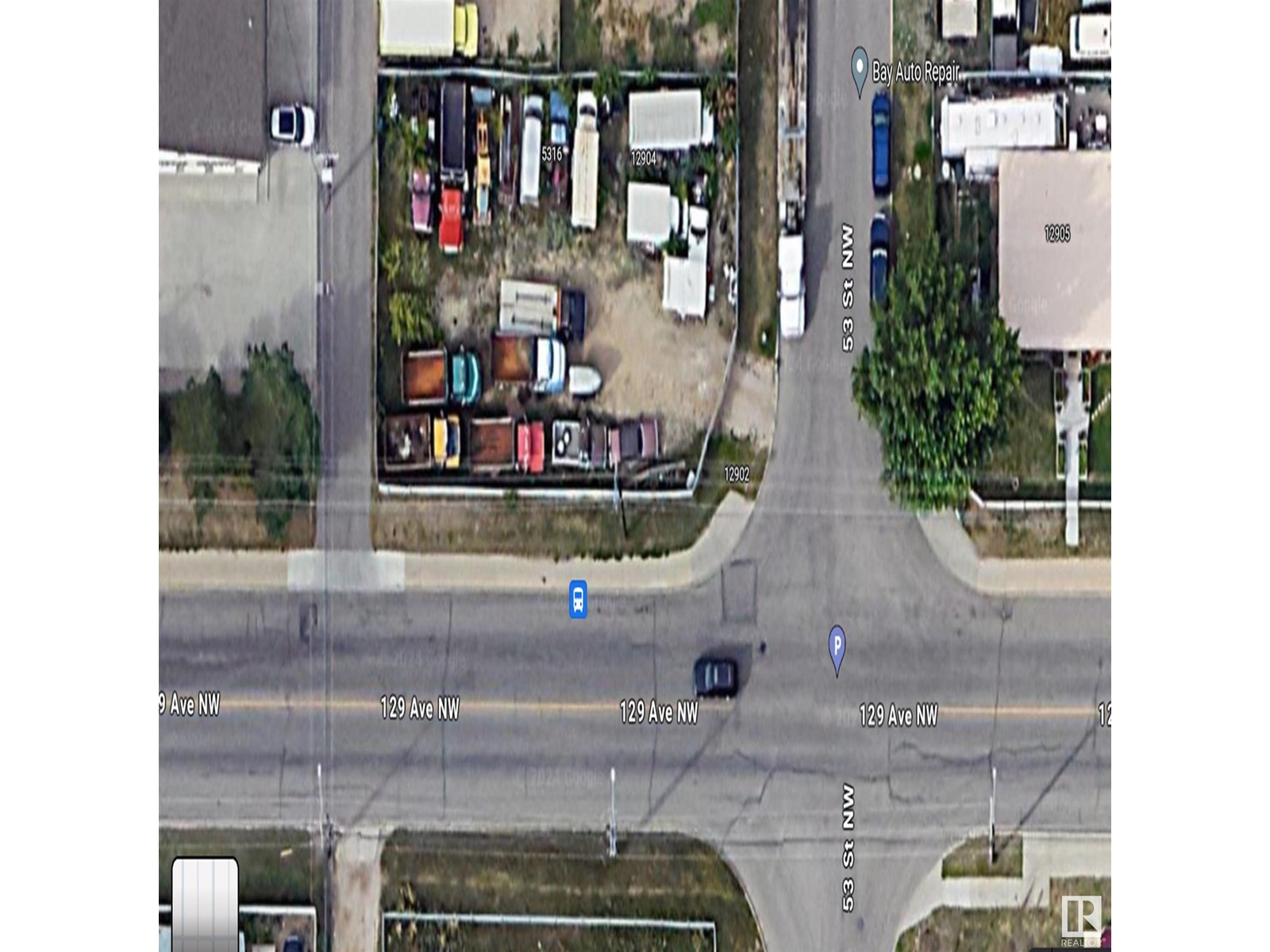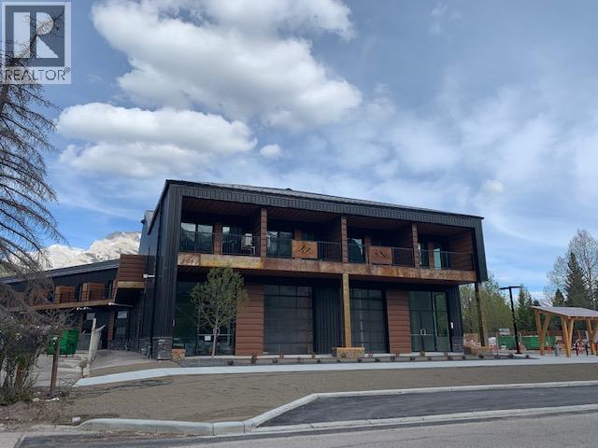411, 4425 Heritage Way
Lacombe, Alberta
WELCOME to this wonderful condo located in the community of Lacombe! This top floor unit has an open floor plan with plenty of large windows which bring in an abundance of natural sunlight! The kitchen has plenty of wood cabinets for storage, kitchen island with electricity and drawers, and all appliances are included. Good sized dining room which is open to the very large, spacious living room area with a corner gas fireplace, ideal for those cooler days. There is a door off the dining room which leads out to the east facing balcony where you can sit and enjoy a morning coffee, or the evenings. The primary bedroom is a good size, has a walk-through closet which leads into a 3 piece ensuite with a seperate shower. There is a good sized laundry room which includes the washer and dryer, and an additional 4 piece bathroom. This unit includes 1 assigned underground, heated parking stall, and 1 assigned storage cage located in the parkade. The Chateau of Lacombe is a 55+ building, spouses under 55 can live here when they live with their 55+ spouse. Pets must be approved by the Board of Directors and are limited to 1 cat, fish or bird. There are no dogs outside of registered Service Animals. This building offers low maintenance living for those who want to relax and enjoy the simple life. There is an entertainment room for residence to utilize and gather for social events. The City of Lacombe is vibrant, fast-growing community which honors its architectural and historical heritage. (id:57312)
Realty Experts Group Ltd
5085 And Seven Others In Cornerstone Crescent
High Prairie, Alberta
Buy one or buy all eight. Looking for development possibility in a community in desperate need of new homes this package is for you. Lots 5085,5092,5088,5084,5080,5076,5056,5052 located in Cornerstone Crescent adjacent to Jaycee Park, EW Pratt High School, Regional Aquatic Center and walking trails are a package of eight large, fully developed residential lots including paved back alleys. Totally ready for development and in a community with a rapidly expanding job market. Call Gord for your opportunity, its knocking. (id:57312)
Century 21 Sunnyside Realty
1200 Highway 584
Sundre, Alberta
Have you been searching for the perfect bare land that's zoned LIGHT INDUSTRIAL BUSINESS PARK DISTRIC (I-3) for your new business that has FANTASTIC EXPOSURE on a MAIN HIGHWAY? HERE IT IS!!! Located on the WEST end of the TOWN OF SUNDRE. You won't find a better location than this! Right off pavement & close to the corner of Highway 27 & Highway 22. Easy access onto the property for even the BIGGEST of TRUCKS, TRAILERS, SEMI'S and CARS. The land is 15 ACRES! The land has been stripped & READY FOR BUILDING, has fencing on 3 sides, and a complete Berm surrounding the entire property (to Town of Sundre Specifications). It even has a VIEW! Located in between two Mountain View Industrial Parks (Willow Hill Industrial Park & West Sundre Industrial Park). A couple minutes drive to the Sundre Airport. Possibilities for use include but are not limited to (Permitted Uses): Possible Sub-Division, Great Trucking Company Location plus Storage Yard, Accessory Building, Brewpub, Minor Eating & Drinking Establishments, Commercial Schools, Limited Contractor Services, Custom Manufacturing, Household Repair Services, General Industrial Uses (Minor Impact), General Government Services, Retail Government Services, Professional Offices and Office Support Services, Public Parks, Veterinary Services (Minor). PSSST one other possible use could also be a MICRO-BREWERY (Craft Brewery) or MICRO-DISTILLERY! So much POTENTIAL & POSSIBILITIES!!! (id:57312)
Cir Realty
211 Lewiston Drive Ne
Calgary, Alberta
Introducing "The Rosemary," a beautifully designed 1,271 sqft, 3-bedroom and 2.5 bath home that promises exceptional quality and modern features. Enjoy luxurious granite and quartz countertops throughout, complemented by elegant wrought iron spindle railing and riser and cornice details on the kitchen cabinets. The interior offers a blend of LVP, LVT, and carpet flooring, along with added pot lights in the master bedroom. The kitchen is equipped with stainless steel appliances and a stylish Silgranit undermount sink. Practical features include a gas line for the BBQ, a gas line rough-in for the range, and a Smart Home package. Outdoor living is enhanced with a 10’x10’ rear pressure-treated deck featuring aluminum railing and stairs to grade. This home combines comfort, style, and functionality in a desirable location. Photos are representative. (id:57312)
Bode Platform Inc.
5212 50 Avenue
Athabasca, Alberta
ESSO GAS STATION IN ATHABASCA. GAS STATION + CONVENIENCE STORE + LEASED RESTAURANT + 2 BAY CAR WASH (CLOSED). THE RENT INCOME FROM RESTAURANT IS $3,000 A MONTH. GOOD PRICE. (id:57312)
Cir Realty
5228 46 Av
Drayton Valley, Alberta
Wonderful family home in the Hillcrest neighborhood in Drayton Valley! This well kept home has had many updates over the years including windows, siding, shingles, kitchen, furnace, & more! Upstairs the home welcomes you with a bright & updated kitchen, featuring 4 appliances, a butcher block island, & plenty of cupboard space. Next you enter the spacious living room which also provides plenty of natural lighting with the large picture window facing SW. A front door provides access to the charming front porch which overlooks the front yard from above. 2 large bedrooms plus a den(which now hosts your main floor laundry) as well as the contemporary 4 pce bath complete this level. Downstairs you find a wonderful family room with plenty of space for entertaining, an oversized bedroom with a large closet area, a 4th bedroom, as well as another 4 pce bath. Lots of storage down here as well with room for all the families treasures. A large fenced yard, 24x20 garage, & a quiet neighbourhood. A beautiful home. (id:57312)
RE/MAX Vision Realty
309 Main Street
Three Hills, Alberta
-Motel rooms are lease to long term tenants of $850 per a month.-Room and roof of motel were renovated in 5 years ago.-Only Bar in town with 5 VLTs.-Liquor sales is $400,000 with 22~24% margin.-New owner can run the local popular restaurant business or lease it.-3,500 population with schools, hospital, grocery store, etc.-1.5 hours from Calgary, 2.5 hours from Edmonton. (id:57312)
RE/MAX Complete Realty
5115 & 5117 50 Avenue
Caroline, Alberta
Commercial building on main street in Caroline. Lots of opportunity here with the front being all retail space and windows visible to main street. The back of the building houses 3 big bays 17X59, 12X43, 19X34 with over head doors being 12 and 14 feet. This building has a mezzanine with room for storage, office space and accommodations. The front half is currently set-up as office space, kitchen and washroom. Beautiful updated board-room or office space with gas fireplace is an ideal space. In the loft area there is a bedroom space, 3 office spaces and 2 lounging areas. Some recent improvements include; paint, laminate flooring, furnace, a/c, electrical panel, updated washrooms (3-pce. w. shower & 2-pce.), sound proof insulation above the board room. Lots of room for many types of businesses. The building was used for a delivery business and mechanics shop. (id:57312)
Royal LePage Tamarack Trail Realty
4902 17 Avenue
Edson, Alberta
It’s time for this home to find a new family! Very well-maintained and upgraded, bi-level that offers 1,165 sq. ft. of living space on the main floor and a fully developed basement. On the main floor you’ll find a large living room with a picture window view to the front yard, a dining room with patio doors to the back deck, and a remodeled custom kitchen with loads of oak cabinets including a pantry cupboard, upgraded appliances (fridge, stove, dishwasher & microwave/convection/airfryer combo). An added bonus is the back door entrance from the deck complete with a closet. There’s a 4-piece main bathroom, a generous sized primary bedroom with a 2-piece ensuite and a spacious 2nd bedroom to round out the main floor. The finished basement offers extra space for the family or guests with 2 more bedrooms (1 with a walk-in closet) a huge family room with a tv area and wood stove and a there’s a games area, the utility/laundry room, and a 3-piece bathroom. 24’ x 24’ detached heated garage has a 220 outlet, an air compressor and a 15’ x 23’ workshop addition with a concrete floor, it’s insulated and drywalled and has a wide door for easy loading of projects. Upgrades in recent years include 30-year shingles (2016) on the house and garage, spray net exterior paint on the siding (15 year warranty), brick look concrete on the lower portion of the front of home and concrete board around the sides and back, covered deck with composite decking, water heater (2018), high efficiency furnace (2016), kitchen remodel ... the list goes on. Enjoy the outdoors on the covered back deck that has a great enclosed storage space underneath complete with a wood shoot to fill up the wood box for the wood stove. The wonderful home is situated on a corner lot and offers a great yard space. The back is fenced with chain link, there’s a serviced RV parking spot (32’ fits), parking pad off the alley, a shed and a lawn area for the kids and pets. Ideally located with 4 schools, the Leisure Cen tre, and walking trail access within a few blocks. Make this your home sweet home today! Move in ready and quick possession is possible. (id:57312)
Royal LePage Edson Real Estate
75005 Hwy 845 Highway
Rural Lethbridge County, Alberta
3.77 acres bordering Hwy 4 & 845. High traffic count and good visibility for your business. Fully fenced with security gate, gravel lot, perimeter lighting, 200 amp service, 1000 gallon water tank, septic system. (id:57312)
RE/MAX Real Estate (Central)
6111 91 Street
Edmonton, Alberta
Click brochure link for more details**Discover the unparalleled advantages ofpurchasing this 22,127 sf building in the primelocation of southside Edmonton. With minimalquality large vacancies available, securing thisspace is a rare opportunity. Benefit from ampleparking, ensuring seamless accessibility forboth customers and employees. Positionedstrategically, the building promises heightenedvisibility, amplifying your brand’s presence andattracting a steady flow of clientele. With lightindustrial storage readily available, embraceversatility and efficiency in your operations.Elevate your business with a location designedto maximize convenience, visibility, and successin Edmonton’s dynamic market landscape. (id:57312)
Honestdoor Inc.
8269 29 Av Nw
Edmonton, Alberta
What a great investment opportunity at $165,000 per door! You can own 24 out of 72 units in a townhome complex, each individually titled. There's a mixture of 17 two-story 1044 sq.ft units, and seven 1033 sq.ft bungalow townhomes in this portfolio... all of which are 3 bedrooms! Rents are currently an average of $1,100 and being increased as leases are up for renewal, but you can easily increase to $1,300 on average to reflect market rents (this is shown in the stabilized proforma figures). The current cap rate is 3.46% and again can easily be increased to 5.41% by just going to market rents. The exterior has been completely updated. Also great as a BRRR because the photos reflect the average unit which could use renovations if you want to renovate and refinance, or rent as is. Move in ready and currently professionally managed. Low condo fees, close to schools, parks, transit, and amenities makes us a solid investment for any portfolio. No VTBs or creative financing please. (id:57312)
RE/MAX Real Estate
5305 50 Street
Grimshaw, Alberta
Here is your opportunity to buy two lots in downtown Grimshaw directly along the busy main street. The lots are clear and gravelled and so they are ready to go if you would looking to build or set up some type of modular construction building. The building directly to the North is also for sale and so if you needed a building but wanted to buy these lots for parking or extra storage for your business then that option exists too. Call today to find out more. (id:57312)
RE/MAX Northern Realty
8816 111 St
Fort Saskatchewan, Alberta
Opportunity to purchase a profitable, well-established car wash in Fort Saskatchewan. Turn-key owner/operator opportunity, sale includes all fixtures and equipment. Site benefits from proximity to busy industrial/commercial district. Regular, professional maintenance to equipment. 10 wand wash stations and 4 truck wash bays. Upgraded, modern coin & TAP card payment. Additional revenue generated from RV storage on excess land. (id:57312)
Nai Commercial Real Estate Inc
50 Green Grove Dr
St. Albert, Alberta
Opportunity to purchase a profitable, well-established car wash in affluent St Albert. Turn-key owner/operator opportunity, sale includes all fixtures and equipment. Prime location on St Albert Trail with over 40,000 vehicles passing daily. Regular, professional maintenance to equipment. 12 wand wash stations and 2 touchless drive-thru bays. Upgraded, modern coin & credit/debit card payment system. (id:57312)
Nai Commercial Real Estate Inc
10512 100 Avenue
Grande Prairie, Alberta
This is a prime opportunity to acquire a versatile 8,500 SF building on a major arterial road. Featuring excellent access, high visibility, flexible zoning, and ample parking—including an adjacent lot with 71 spaces—this property is well-suited for any type of business. Previously operating as a restaurant and bar, it is situated in a desirable location near popular spots like Tim Hortons, The Keg Steakhouse and Bar, and KFC, as well as two busy hotels. Additionally, it is just one block from Northwestern Polytechnic in the College Park subdivision. Properties like this are rarely available, so act fast. Contact your Commercial Realtor© today for more information or to schedule a viewing. This property is also available to lease. See MLS listing A2159382 (id:57312)
Grassroots Realty Group Ltd.
5802 44 Avenue
Rocky Mountain House, Alberta
This is a great opportunity to build your dream home. This corner lot is located in the Creekside subdivision, with utilities on site and ready to hook up. Playgrounds are close, and this subdivision is a great family community. (id:57312)
Cir Realty
110009 Range Road 183
Rural Mackenzie County, Alberta
Only minutes East from the town of High Level is where you will find this 6.99 acre hideaway . Get the family together or maybe you have been dreaming of a place all for yourself , pack the holiday trailer or build a tiny home and spend some time in Mother Nature's playground! Exploring the unmatched beauty. This 6.99 acre piece of paradise is the perfect place to go unwind and get away for some relaxation . This is the perfect place to build your dream home , shop or start your hobby farm , draw up the blueprints and escape to country living! Some of the property is cleared with the right amount of trees to still give you privacy. CAUTION : View with care ,outdoor enthusiasts and nature lovers, you might just fall in love with this property !! Be VERY careful when viewing! you may just not want to leave... (id:57312)
RE/MAX Grande Prairie
9804 Rainbow Boulevard
High Level, Alberta
LOOKING TO START A BUSINESS OR NEED SOME MORE ROOM? THIS IS WHAT YOU NEED! (id:57312)
RE/MAX Grande Prairie
9906 Rainbow Boulevard
High Level, Alberta
LOOKING TO START A BUSINESS OR NEED SOME MORE ROOM? THIS IS WHAT YOU NEED! (id:57312)
RE/MAX Grande Prairie
14538 29-4a Township
Hanna, Alberta
Welcome to this spacious and serene rural retreat, perfectly situated just outside of Hanna, Alberta. Offering the best of both worlds, this property provides the peace and privacy of country living while still being conveniently close to town, only 17 minutes away.Nestled on a sprawling lot with no neighbours behind, this property offers the ultimate in privacy and tranquility—a true retreat from the hustle and bustle. If you have a green thumb, you'll appreciate the expansive outdoor space, perfect for cultivating your dream garden. Plus, with a charming chicken coop already in place, you can enjoy farm-fresh eggs every morning, bringing a touch of country living right to your doorstep.The vast, private yard is an invitation to embrace the outdoors, whether you're hosting lively gatherings on the large deck or simply unwinding in the peace and quiet that surrounds you. Imagine summer evenings spent with friends and family, or quiet mornings sipping coffee as you take in the natural beauty of your surroundings.Step inside to find a warm and inviting atmosphere! A double-sided fireplace serves as the heart of the home, offering cozy warmth in both the dining room and living room—an ideal feature for those chilly Alberta winters. The kitchen is bright and welcoming, with a window overlooking the lush backyard, and its open-concept design enhances the sense of space and light throughout.The large upstairs bathroom is a standout, designed with relaxation in mind. It features a double vanity, a luxurious soaking tub, and a separate shower, offering a spa-like experience after a long day.Downstairs, the fully finished basement adds even more living space and versatility. It features two additional bedrooms, a recreation room complete with a pool table and treadmill (both included with the home), a den, and a bathroom. This space is perfect for entertaining, hosting guests, or creating your ideal home gym.This property is more than just a house; it’s a lifestyle. Of fering the perfect blend of rural serenity and modern convenience, it’s an exceptional opportunity for those seeking a peaceful, yet well-connected life. Don’t miss out on making this remarkable property your own—schedule a viewing today and start imagining the possibilities of life in this beautiful rural home, just south of Hanna, Alberta. (id:57312)
Coldwell Banker Mountain Central
8638 Saskatchewan Dr Nw
Edmonton, Alberta
Its a rare redevelopment or renovation opportunity on one the best river lot in the city. Indulge your creative ideas of essence of luxury living with this secluded, one-of-a-kind estate nestled in the prestigious Windsor Park enclave. Breathtaking panoramic views that stretches across the North Saskatchewan River, this residence boasts 8 bedrooms & 8 baths total 6456 SQ FT. The main level unfolds to reveal a spacious living room adorned with a fireplace, flowing into a sunroom. The kitchen features ample cabinetry and counter space alongside a quaint dining area, and the expansive formal dining room offers a picturesque backdrop. Outside, your private oasis awaits. Lounge by the pool, unwind in the hot tub on the patio while enjoying the unparalleled views surrounding you. Perfectly positioned in a prime location, this estate affords easy access to the Royal Mayfair Golf Course and the University of Alberta, ensuring convenience at your fingertips. Make the move today. (id:57312)
Century 21 Masters
20 Prescott Bv
Spruce Grove, Alberta
Tucked away in the highly desirable Prescott neighborhood, this exquisite residence by Legacy Signature Homes epitomizes refined living and eco-conscious design. Situated on a generous lot, it features an oversized double attached garage for exceptional storage. Upon entry, youll be greeted by a stunning vaulted ceiling that amplifies the sense of luxury and space. The home is crafted with certified green-building techniques, blending sustainability with elegance and top-notch quality. Legacy Signature Homes, known for their outstanding craftsmanship, presents a property that exemplifies modern luxury. This home also includes a spacious office on the main level, perfect for productivity. Located in Prescotts vibrant community, with its respected K-9 school, it offers an unparalleled blend of convenience and serenity. (id:57312)
RE/MAX River City
5014 50 Av
St. Paul Town, Alberta
HIGH TRAFFIC LOCATION! Discover the potential in this modern facility located in the bustling heart of St. Paul on Main Street. This property boasts multiple gym areas, fully equipped change rooms with showers, a convenient snack bar, and ample storage space. With 2 tenants already in place, it presents a fantastic investment opportunity. Situated close to retail shops, the theatre, post office, and banks, the area thrives as a vibrant commercial hub. St. Paul serves as a key center for over 20,000 locals, offering extensive amenities including sporting venues, medical and professional services, and retail shopping. Don't miss this prime opportunity! (id:57312)
Century 21 Poirier Real Estate
7029 85 Street
Grande Prairie, Alberta
Welcome to the Community of Signature Falls! Beautiful family orientated community near a park, walking trails and schools. A proud neighborhood to call home. Build Your Dream Home. Owner is available to Build with numerous Floor Plans to choose from or Bring your own Dream Home Plans. Call your Realtor for more information today. (id:57312)
Exp Realty
9122 142 St Nw Nw
Edmonton, Alberta
Discover this exquisite infill property located in the heart of the sought-after Parkview neighbourhood. This centrally situated home offers convenience and comfort, with schools, grocery store and top-tier restaurants just minutes away. Boasting 4 spacious bedrooms and 3.5 baths, this residence is perfect for families of all sizes. The fully landscaped yard features low-maintenance artificial turf, allowing you to enjoy your outdoor space with minimal upkeep. Additional highlights include central air conditioning, spacious outdoor deck, a natural gas BBQ line for outdoor entertaining, and the convenience of a second floor laundry room. This home is the ideal blend of modern amenities, situated in a prime location and minutes away from the river valley. Don't miss your chance to make it yours! (id:57312)
Exp Realty
15 Poplar Av
Rural Lac Ste. Anne County, Alberta
DONT MISS OUT ON THIS 55' X 150' LOT LOCATED IN SILVER SANDS GOLF RESORT 2 LOTS BACK FROM THE LAKEFRONT ON THE SOUTH SIDE OF LAKE ISLE. THE LOT BACKS ONTO 1.26 ACRE COMMUNITY RESERVE. BUILD YOUR DREAM HOME AND ENJOY THE SUNSETS AND ACTIVITIES SUCH AS, BOATING, FISHING, WATER SPORTS AND FAMILY BARBECUES. NATURAL GAS, TELEPHONE, POWER ARE AT THE ROADWAY. (id:57312)
Sterling Real Estate
222 Carteret Drive
Fort Mcmurray, Alberta
Charming 4-Bedroom Bungalow Duplex in Timberlea with Attached Heated GarageWelcome to This Beautiful Bungalow-style duplex located in The Desirable Timberlea neighborhood. This home offers the perfect blend of comfort and style, complete with an attached heated garage.Close to bus stops and Timberlea Athletic Park.Step inside to discover an inviting open-concept layout that seamlessly connects the large living room and dinette area, both flooded with natural light. The kitchen features wood cabinets, ample cupboard and countertop space, and stainless steel appliances—perfect for cooking and entertaining.The oversized primary bedroom includes a walk-in closet and direct access to a stunning four-piece main bathroom. The basement is welcoming, with a gas fireplace in the Bigger Bedroom, leading to two additional spacious bedrooms and a second four-piece bathroom. You’ll also find a convenient laundry room and extra storage space.Don’t miss out on this fantastic opportunity—call today to schedule your private viewing! (id:57312)
RE/MAX Fort Mcmurray
330 Ulliac Drive
Lac La Biche, Alberta
WATERFRONT!! Fantastic 1/2 acre lot and home on Lac La Biche Lake in the coveted subdivision Ulliac Beach. 1216 sq/ft 1 storey home on concrete foundation with two bedrooms and 1 bathroom and a 1/2 bathroom ready for completion. This modern home features high vaulted ceilings with an open concept feel for entertaining your guests. Recently renovated with new flooring, paint, trim, complete kitchen including new appliances! The shingles just replaced also. This home is ready to go! Concrete walkway and patio as well as firepit all overlooking the majestic North views of the Lake. Long private driveway accommodates lots of parking or guest rv's and there is a 12x16 shed for storing your summertime toys. A new county boat launch nearby and full amenities only a short drive to Plamondon. The home is serviced with a 2800 gallon cistern and holding tank but municipal sewer and water is NOW at the property line. (id:57312)
Coldwell Banker United
285 Estate Dr
Sherwood Park, Alberta
BEAUTIFUL CORNER ESTATE HOME facing Estate of Sherwood Park Central Park! This corner property is sitting on a huge lot 2124 sqft approximately. It has two entrances. Oversized triple car heated garage almost 1153 sqft. This home features two air conditioners, 3 fireplaces, water purifier, water softner, sprinkler system, camaras included and managed by TELUS security, granite counters through out the house. Main floor greets you with living room, formal dining room, family room with gas fire place, large kitchen with all built in appliances, centre island. Dining nook overlooking the deck and huge private backyard. One bedroom, laundry room and 2 pc bath complete the main floor. Upstairs you have 4 generous size bedrooms including master bedroom, 2 bathrooms and a good size bonus room. Fully Finished Basement comes with recreation room, gas fire place, wet bar, hobby room, storage room, sixth bedroom and a full bathroom. Hardwood floor thought main floor. Great family home for your family to grow in. (id:57312)
Maxwell Polaris
11830 48 St Nw
Edmonton, Alberta
Six Unit Investment Opportunity featuring 4 spacious 3 Bedroom suites 1138 sq ft in size and two 1 bedroom suites. There is a front and back entrance and a central enclosed staircase to all suites. The four 3 bedroom one level suites features 5 appliances including en-suite laundry. Entertaining size living room with a garden door out onto a balcony. Galley kitchen with lots of cupboards & counter space and a separate dining area. Three generous size bedrooms. Top floor has vaulted ceilings. Two 1 bedroom suites with 3 appliances and shared laundry outside the suites door. Tandem parking for each suite in the back with alley excess. Close to schools,Shopping, Restaurants, Parks, River Valley trails, and Public Transportation this all makes it easy to find good tenants. This building has been well maintained and shows pride of ownership. (id:57312)
Homelife Guaranteed Realty
Hwy 2 North 270 Range Rd
Lacombe, Alberta
- 93.52 acres of future development land included in the city of Lacome/Lacombe County inter municipal development plan - Property has two shops, a house, trailer, shed and farm land currently generating $61,356 per annum in rental income - All buildings being sold as is - Approximately 1.2km of highway exposure along QEll (HWY 2) - Power and gas on site with future plans for municipal water and sewer - Future zoning includes: school site, residential and commercial uses (id:57312)
Nai Commercial Real Estate Inc
2, 60056 732 Township
Sexsmith, Alberta
Incredible 10.01 acres of frontage onto Highway 2 and Emerson trail located in the Kestrel Business Park. This Industrial lot zoned RM-4 (Highway Industrial) is well situated to provide quick access to both the Grande Prairie/Clairmont area and B.C. This is a bare land listing being offered at $185,000 per acre. Call your Commercial REALTOR® today for more information. (id:57312)
RE/MAX Grande Prairie
Unit 1, 2803 50 Avenue
Edmonton, Alberta
Welcome to Edmonton’s cutting-edge industrial development is situated on Whitemud Drive between 34th Street and 17th Street.Uncompromising quality, the WIC is built with the highest quality precast concrete available in North America. K&H Developments and their construction partner Eagle Builders oversee every aspect of the project, including design, manufacturing, and construction, ensuring top-notch quality at every step. Investing in leading energy efficiencies, the WIC surpasses industry standards, meeting the NECB Tier 2 energy efficiency standard. Meaning it goes above baseline code requirements by an impressive 25%, promoting energy-conscious operations which translates to lower operating costs and more sustainable operations for owners. Designed to fit any business needs with versatile features including overhead doors and 19’ concrete aprons at grade doors, providing superior accessibility for smooth logistics and operations. Ability to create a truly elevated space, the ‘mezzanine’ is more than just a mezzanine; it can be considered a second floor. This versatile space offers a range of possibilities, from additional storage to customized office or workspace solutions. Unit 1 – 9,369 SF, Unit 2 – 9,870 SF, Unit 3 – 8,770 SF, Unit 4 – 8,770 SF, Unit 5 – 9,868 SF, Unit 6 – 9,252 SF, Unit 7 – 8,848 SF, Unit 9 – 9,250 SF, Unit 10 – 8,770 SF, Unit 11 – 8,156 SF (id:57312)
Honestdoor Inc.
255, 13221 Twp Rd 680 (Golden Sands)
Rural Lac La Biche County, Alberta
Pleasant property with Partial Lakeview's! This 1242 sq. ft. spacious mobile is located in the sought after welcoming neighborhood of Golden Sands. The mobile offer 3 bedrooms, 2 baths, newer appliances is on cement pilings and anchored. Sits on a .44 acre corner lot, additional buildings include a 24x24 Garage and an oversized shed. Services include, power natural gas, a 2200 gallon cistern for water and a 1200 gallon tank and field for sewer. Golden Sands borders Lac La Biche Lake with a perfect mix of full time and recreational residence, park, public beach and boat launch. This property is suitable for a full time residence or the perfect weekend getaway! 15 minutes to Lac La Biche, 2 and half hours to McMurray and 2 and half hours to Edmonton. Call to view today! (id:57312)
RE/MAX La Biche Realty
5316 129 Av Nw
Edmonton, Alberta
Corner Lot Location, 2 lots side by side suited for a development with the flexibility to accommodate various multi style residential with/or commercial projects. Engage and explore... possibilities are endless. Many options for use= multi family residential units with a commercial retail building, business offices, retail, shops, convenience store, cafe or pub upon City of Edmonton zoning change approval. Present zoning BE. The lots are located to take advantage of all transportation corridors= the new Fort Road Community Shops District and LRT Station; close to 50 Street and 137 Street Communities. (id:57312)
Maxwell Polaris
4734 42 Av
Hardisty, Alberta
Excellent highway 13 hi-exposure Commercial Property, 5 acres at Hardisty! Looking for an excellent spot for exposure to build a corporate office, oilfield business, gas station or Motel with full exposure to thousands of vehicles per day passing by, this 5acre property is available now. Grading done and the foundation poured ready for a large office building, retail or gas bar complete with plans. Located at growing Hardisty with tremendous oilfield expansion projects ongoing at Canada's largest oil storage terminals, with major oil and service companies and many job opportunities. (id:57312)
RE/MAX River City
C107 & C108, 5212 48 Street
Red Deer, Alberta
This desirable double end unit, located in Heritage Village is available for sale. Formerly used as a dental office, this 2,330 SF space features a reception area and waiting room with a built-in desk, three open areas, two small offices, two washrooms, a mechanical room, and a staff room with a rear exit. Windows on three sides of the unit bring in natural light. Ample paved parking is available on site, shared with neighbouring businesses. This property is also available for lease. (id:57312)
RE/MAX Commercial Properties
3404 Erlanger Bn Nw
Edmonton, Alberta
For more information, please click on View Listing on Realtor Website. Beautiful 4 Bed 4 Bath Fully Developed Home in Edgemont. Quiet family neighborhood in Edgemont only minutes to West Edmonton Mall and Costo as well as multiple schools, shops, and walking paths. The main floor brings you a spacious living room with a beautiful fireplace for those cozy nights as well as an additional living space that can be used as an office, child's play area, or to just increase your dining space. The kitchen boasts a large island with quartz counter tops and stainless steel appliances including a garburator as well as a large pantry. On the 2nd floor you will find a large master bedroom which includes a 4 piece ensuite with a generous walk-in closet. This floor is rounded off with 2 additional bedrooms, a 3 piece bathroom, and a laundry room with upgraded front loading laundry. The basement comes with a separate entrance and has been professionally finished with a full 1 bedroom, 1 bath. (id:57312)
Easy List Realty
109b, 1 Industrial Place Ne
Canmore, Alberta
Great investment property with potential + seller will consider Rent to Own and vendor Financing for this large vaulted second floor commercial space with many uses in the Transisition Industrial District of Canmore. Existing use is for offices which are in short supply. Large Main floor bay also available (id:57312)
RE/MAX Alpine Realty
913 17th Street
Canmore, Alberta
An incredible R1-zoned lot for sale in Canmore’s Lions Park! Spanning just over 11,000 sq. ft., this prime location is steps from the Canmore Golf & Curling Club, Lions Park, schools, and shopping, with Main Street just a short walk away. Don’t miss this golden opportunity to build your dream home in the heart of Canmore. (id:57312)
RE/MAX Alpine Realty
100 4th Street
Picture Butte, Alberta
Butte Bungalow Alert! Finally! The perfect retirement home has hit the market in Picture Butte! This 1998 custom built beauty was designed with all the features you could ever want or need. 1732 sq ft of Barrier free access is available on the main floor, with 2 large bedrooms up and a must see custom office space. The primary bedroom has his/hers closets, and a 4 piece ensuite with oversized jetted jacuzzi tub. Amazing Kitchen with so many built ins, and cupboard/counter space galore. Spacious Family room with gas fireplace, and the bay window is overlooking the Lions Municipal Park. You will love the oversized main floor laundry room with built in sorting drawers, and laundry sink. And storage is not a problem, with more options than you can imagine. The basement is massive with a 3 piece bathroom, 1 huge bedroom, with room for 2 or 3 more bedrooms! The layout works perfectly if you decide to suite the basement, as there is already roughed in plumbing for a wet bar or a future kitchen. The double attached garage is heated, and will even accommodate a full sized pickup truck. The low maintenance yard is all pea gravel and greenery, so you can sell your lawn mower. The rear deck is conveniently accessible from the kitchen, is fully covered and very private! And finally the detached rear garage measures out at 16' x 28' with power and it also stores the backup generator, useful in case of an extended power outage! Amazing location, only steps from the downtown core. Pride of ownership is on full display. You need to see this one! (id:57312)
RE/MAX Real Estate - Lethbridge (Picture Butte)
2107, 55 Lucas Way Nw
Calgary, Alberta
Experience the comforts of modern living with this stunning 2-bedroom, 2-bathroom corner unit in Logel Homes' award-winning Livingston Views development. As Calgary's Multi-Family Builder of the Year for the last three consecutive years, Logel Homes is renowned for its dedication to quality and excellence, consistently earning top marks in Google reviews.This ground-floor gem offers everything you need. The open-concept design features upgraded cabinets, sleek quartz countertops, and a premium stainless-steel appliance package that elevates your kitchen experience and includes built in wall oven and cook top. Enjoy year-round comfort with in-unit air conditioning and breathe easy with Logel Homes' exclusive fresh air intake system.The master ensuite is a true retreat, boasting a luxurious walk-in shower with floor-to-ceiling tile and a frameless glass door. Additional highlights include soaring 9-foot ceilings, titled underground heated parking with extra storage, and a spacious balcony equipped with a gas line, perfect for your summer BBQs.Located in Livingston's vibrant, growing community, this home offers easy access to shopping, dining, and major highways. Discover why this exceptional property is the perfect place to call home—schedule your private viewing today and experience the Logel Homes difference for yourself. You’ll be glad you did! (id:57312)
RE/MAX Real Estate (Central)
#2 50525 Rge Rd 21
Rural Parkland County, Alberta
This great Lot located in Twin Ravines is close to the River, Ready to build and backing onto the Ravine. Great place to call home, Pretty quiet and serene. Lot is open so easy to find building are and add your own trees. Adjacent lot available as well. Power and Gas to the property line (id:57312)
RE/MAX Real Estate
#1 50525 Rge Rd 21
Rural Parkland County, Alberta
This great Lot in Twin Ravines is nestled South of 627 and close to the River. The Lot is peace full with only a couple neighbors and backs onto the Ravine. Ready for you to build your dream home. Power and Gas to the property line. Adjacent Lot available and Listed (id:57312)
RE/MAX Real Estate
17239 2 St Nw
Edmonton, Alberta
Welcome to the Elena by Bedrock Homes! This stunning 2088 sq. ft. single-family home offers 3 bedrooms and 2.5 baths, including an upgraded ensuite with dual sinks and a large standing shower with tiled walls. Enjoy the spaciousness of a second-floor bonus room, perfect for relaxation or entertainment, and the convenience of a walk-through pantry with a sleek frosted door. The open-concept design features an inviting great room with a linear electric fireplace, where you can set the mood by changing the flame colors. The kitchen boasts 41 upper cabinets, quartz countertops, and stainless steel Samsung appliances, while the side entrance and 9 basement ceiling height provide future potential for a basement developement. Plus, with triple pane windows and a free Smart Home System controlling your thermostat, video doorbell, and more, this home combines modern technology with exceptional design. (id:57312)
Bode
192 Starling Wy
Fort Saskatchewan, Alberta
Welcome to this stunning custom built home by Valencia homes and is located in the heart of South Fort. This home offers over 1540+ sq ft of living space. The open concept main floor has a massive living room that is open to the kitchen and nook area. The second level features a total of 3 bedrooms , 2 full baths and a upper floor laundry. The unspoiled basement has a side separate entrance that is perfect for a future income suite. The home is located Close to all amenities. *** Home is under construction and will be complete by the end of September *** (id:57312)
Royal LePage Arteam Realty
6 Drake Street N
Fleet, Alberta
Located in Fleet on 9- 25x115 ft lots(.6 acres)(two titles), this 1839 sq ft, 5 bedroom, two bathroom bungalow has all that the growing family would need. A large soaker tub is in one bathroom off the entry way and another as the en suite. There is a double attached heated garage, large entrance between the house and garage which also leads to the finished full ICF block basement. On the main floor are the three bedrooms, main floor laundry with loads of storage cupboards, large open kitchen with oak cupboards, large eat in island, gas insert fireplace in living room that has never been used and patio doors onto the north side deck from the dining area. The bedrooms are very comfortable with an en suite off the primary one. Downstairs has two more bedrooms( one more could be framed in-flex room) along with a large cold room under the porch, large open family room and a utility room for furnace and hot water tank. 100 amp service in house along with sewer alarm for both tanks of the sewer which has to be pumped out every so often. The well is over 350 ft and is in good condition. Outside is the 30x50 shop which was used as main residence while house was being built. It has one 8x12 door with vaulted ceiling, side room for painting, utility room which has the pressure tank and 100 amp service, wood storage room, center overhead heater in open work area and a 3 pce bathroom. It has metal roof and siding, water, and sewer still. There is vinyl sided with metal clad wood windows and has stone facing on lower part of home which adds great curb appeal. The roof will need shingles in the next few years and the property will be longing for the next new owners to put their touch to this lovely property. (id:57312)
Sutton Landmark Realty

