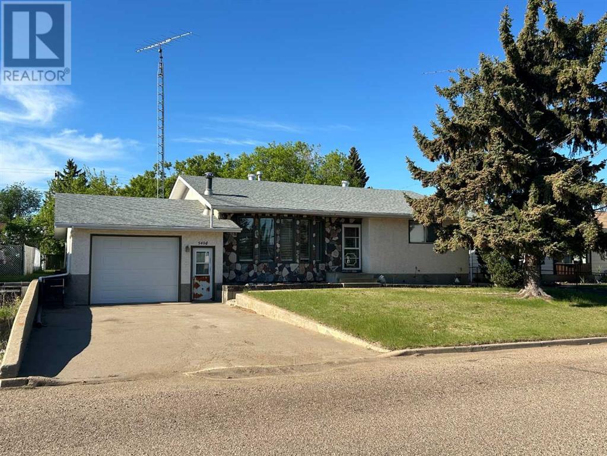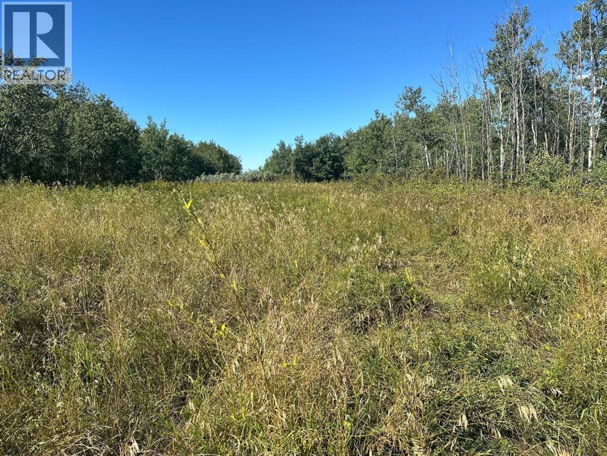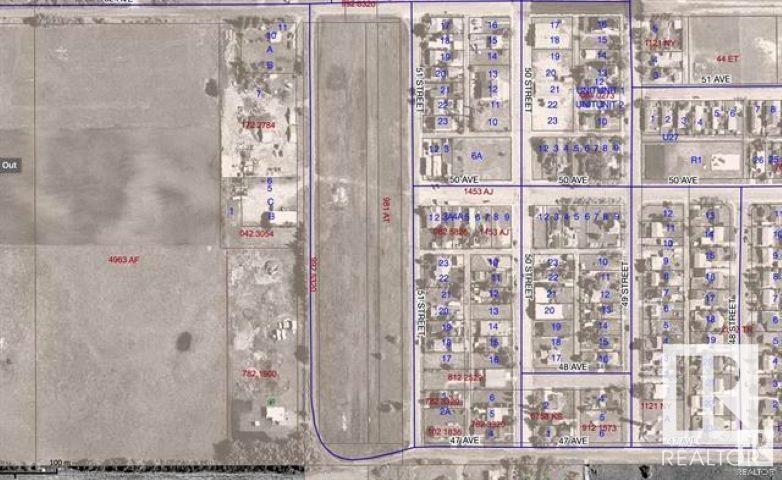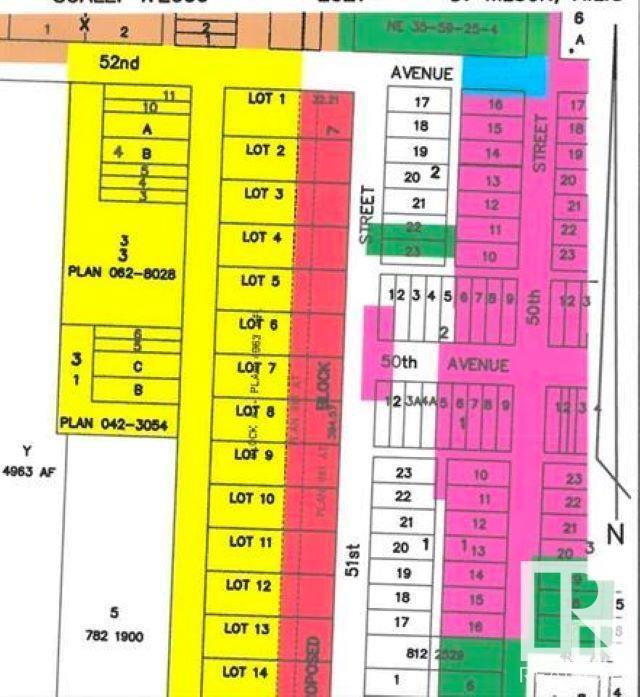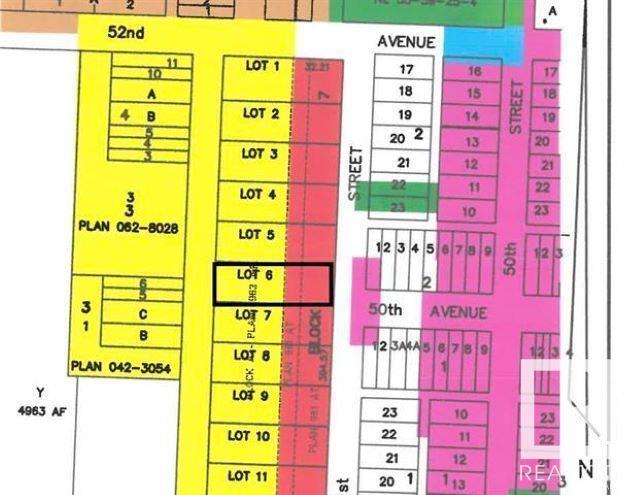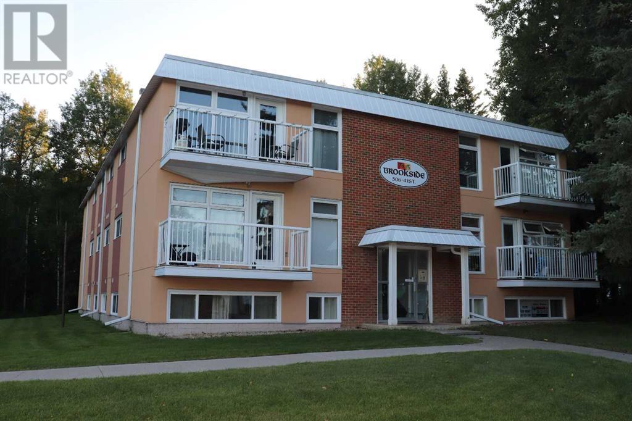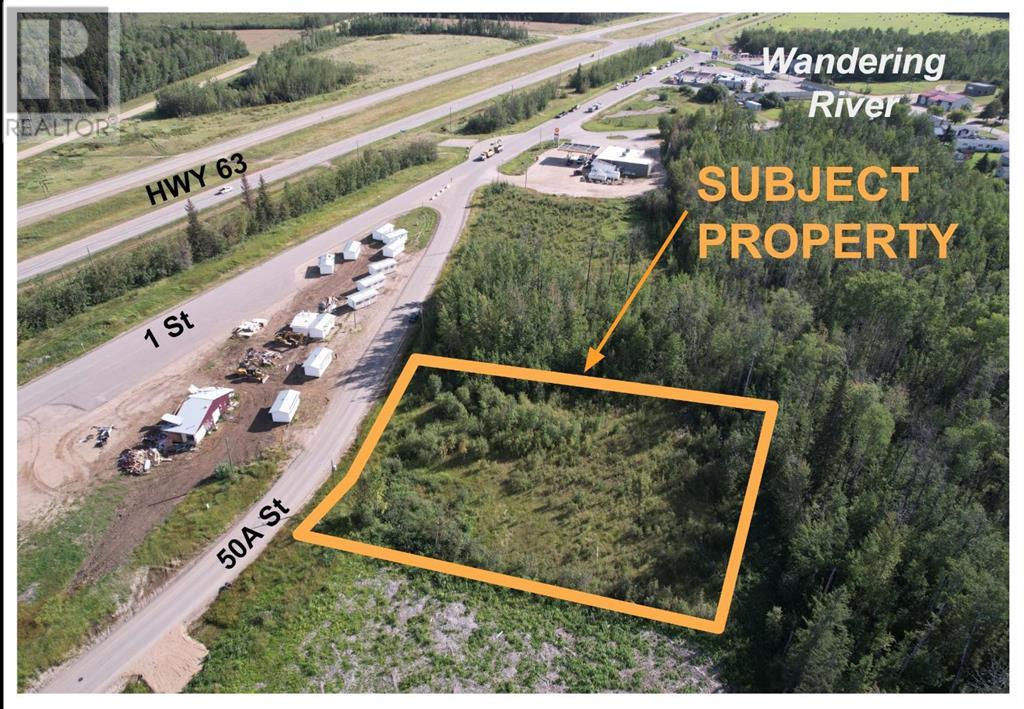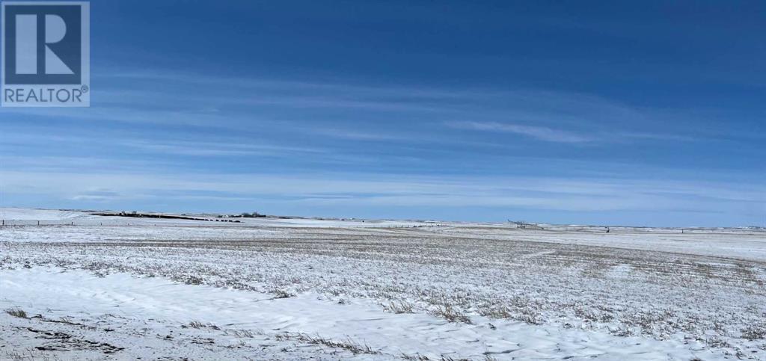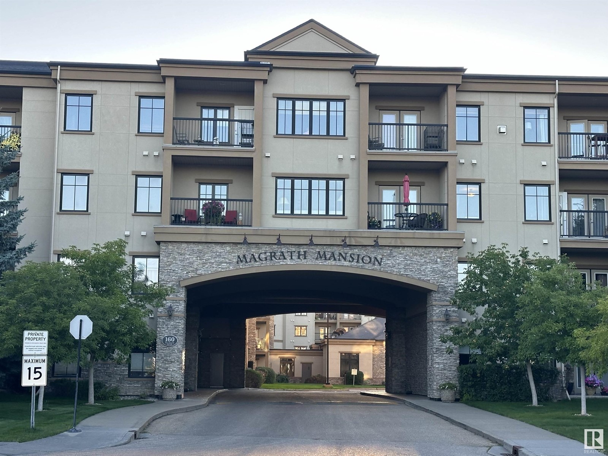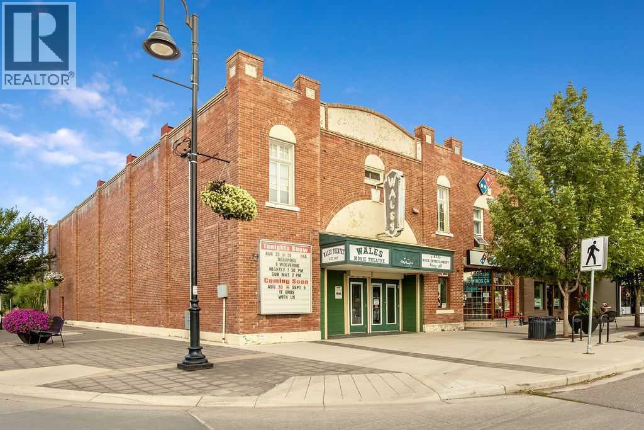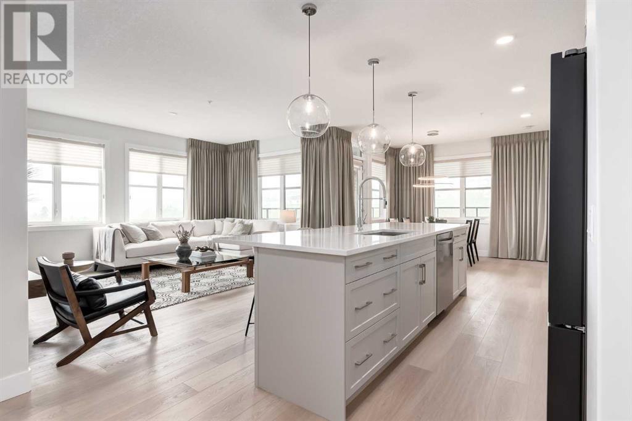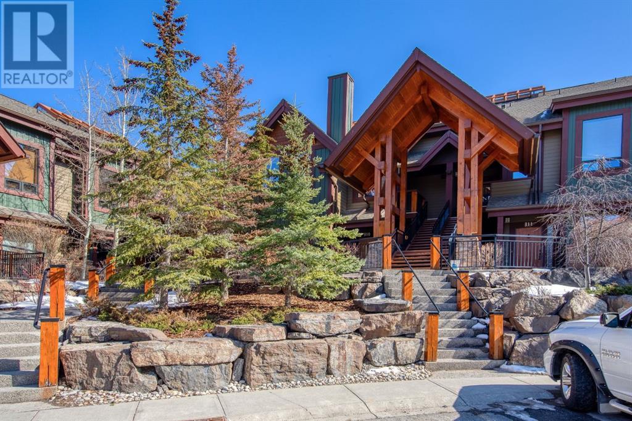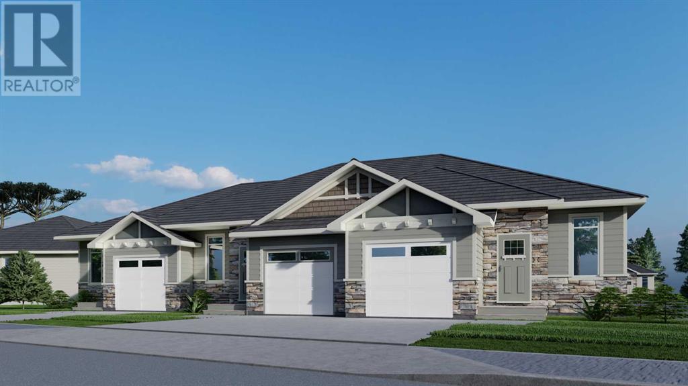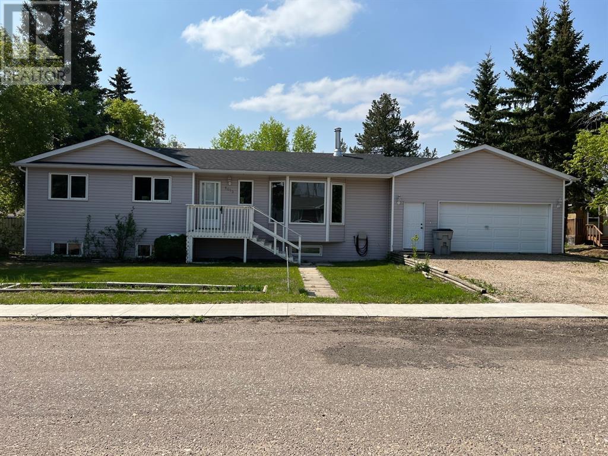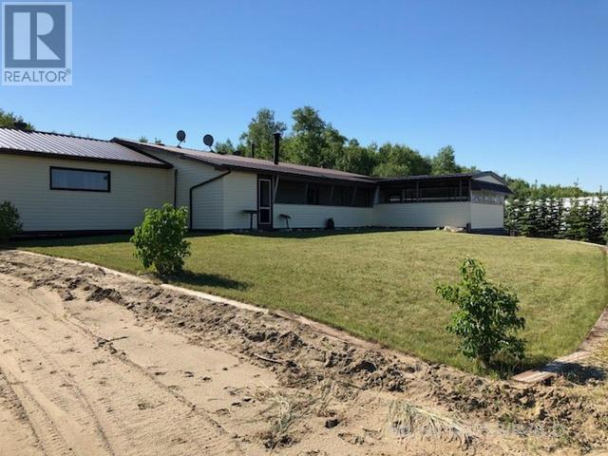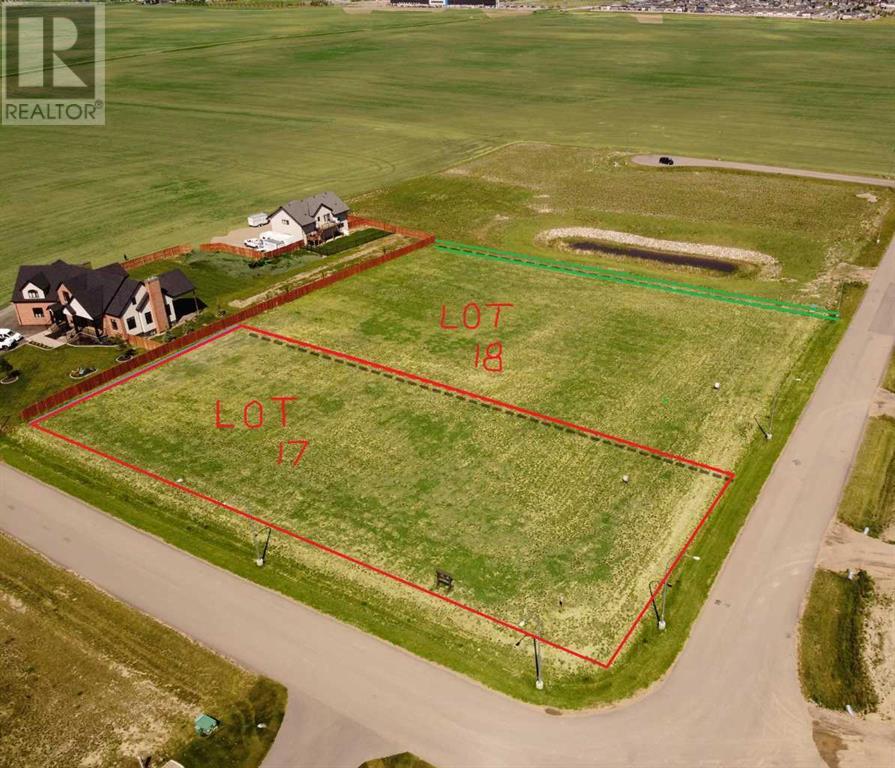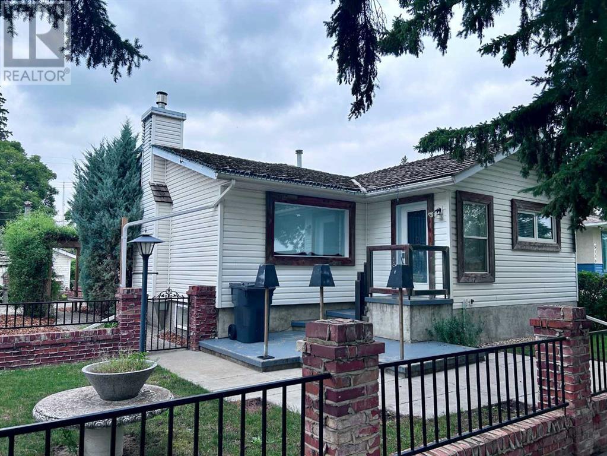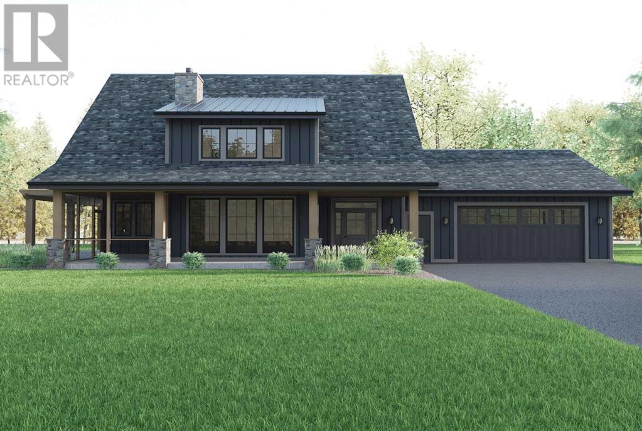5404 48 Avenue W
Forestburg, Alberta
1410 sqft. bungalow, 4 bedroom, 2 1/2 bathroom, main floor features sunken living room with bay window, large dining room, kitchen has separate eating area with sliding doors to back deck, primary bedroom with 2pc ensuite, 2 more nice size bedrooms, 4pc main bathroom with jet tub, main floor laundry with extra storage, finished basement has another bedroom, spacious family room with cozy fireplace, 3pc bathroom, more storage space, oversized single attached heated garage, back deck to enjoy your morning coffee, nice well treed yard with RV parking, 2 sheds, walking distance to golf course, enjoy small town living in the vibrant community of Forestburg (id:57312)
Royal LePage Rose Country Realty
176 Burton Place
Fort Mcmurray, Alberta
Welcome to 176 Burton Place located in the 'B' streets of Timberlea on a large 6175 sqft lot with a west facing backyard and no neighbours behind!!! This bi-level features over +2700 sqft of interior living space including 4 beds (3+1), 3 baths and a fully developed updated basement with a separate exterior entrance. In addition, this home has an attached heated double garage (23'7' x 22') plus a large aggregate driveway with space to park 3 vehicles. As you enter this home, you immediately notice the high vaulted ceilings, freshly painted white walls, and large windows allowing in tons of natural light. The main floor features a living room with a cozy gas fireplace, an eat-in kitchen, 3 bedrooms, and 2 full bathrooms. The modern kitchen has been updated with refinished white cabinetry + new hardware and is equipped with a large eat-up breakfast bar and pantry. Adjacent to the kitchen is the dining area, which overlooks the backyard and has access to the large rear deck. The fully fenced backyard gets afternoon and evening sun and has a brick fire pit, making this the perfect place to relax on those warm summer nights. To finish off the main floor is a large master bedroom with a 4pc ensuite & walk-in closet. The basement was recently updated with fresh paint, new gas fireplace and new carpets and is equipped with above grade windows making this space feel bright and airy. This level features a large laundry room with a side-by-side washer/dryer and sink plus a 4th bedroom, 3pc bath, and an oversized rec room that could be used as a second living room or easily converted into a 5th bedroom. Bonus Features: New shingles (2017), new attic insulation (2017), outdoor sheds x 2. This home is priced to sell! Request a showing today! (id:57312)
Kic Realty
9510 90 Avenue
Peace River, Alberta
Perfect building for industrial retail and or warehouse space located towards the north end next to other light industrial properties. Building is all set up for loading/unloading into the warehouse space and has a good sized area for retail as well. There is plety of parking as well with a little over half an acre on the 3 lots. Call to set up an appointment to view and see what this property has to offer. (id:57312)
Royal LePage Valley Realty
On Township Road 322
Rural Mountain View County, Alberta
106.8 acres of rural land approximately 10 minutes from Olds! The 53.20 acres that is out of this parcel is Hillers Dam. The County of Mountain View stocks the Dam yearly. On the north side of this parcel there is approximately 75 acres of crop land. The balance is in pasture. Build your dream house overlooking the Dam and farm the rest! (id:57312)
Cir Realty
Juda Road
Rural Northern Sunrise County, Alberta
Build your Dream home on this one of a kind acreage located on Judaisms hill with a view of the Smoky River Hills. This is the first time offered for sale. Power Natural gas and Water are available. If you don't want this one to get away Act Fast,Call to day. (id:57312)
Royal LePage Valley Realty
4716 53 St
Clyde, Alberta
READY FOR YOUR INDUSTRIAL / COMMERCIAL building to be constructed. Industrial park with 0.5 acre lots in the Village of Clyde, only 50 minutes drive north of Edmonton, 35 minutes from St. Albert. Keep your operating expenses low by being in this dynamic little community instead of Edmonton. Newer Kindergarten to grade 9 school. GST is applicable and will be extra. Lot size is approximately 86' X 254' (26.13m X 77.31m). Cleanliness covenant, water and sewer at backside, on trucking route - 52 ave, located 10 minutes from Westlock. (id:57312)
Exp Realty
4732 53 St
Clyde, Alberta
READY FOR YOUR INDUSTRIAL / COMMERCIAL building to be constructed. Industrial park with 0.5 acre lots in the Village of Clyde, only 50 minutes drive north of Edmonton, 35 minutes from St. Albert. Keep your operating expenses low by being in this dynamic little community instead of Edmonton. Newer Kindergarten to grade 9 school. GST is applicable and will be added. Lot size is approximately 86' X 254' (26.13m X 77.31m). Cleanliness covenant, water and sewer at backside, on trucking route - 52 ave, located 10 minutes from Westlock. (id:57312)
Exp Realty
5008 53 St
Clyde, Alberta
READY FOR YOUR INDUSTRIAL / COMMERCIAL building to be constructed. Industrial park with 0.5 acre lots in the Village of Clyde, only 50 minutes drive north of Edmonton, 35 minutes from St. Albert. Keep your operating expenses low by being in this dynamic little community instead of Edmonton. Newer Kindergarten to grade 9 school. GST is applicable and will be added. Lot size is approximately 86' X 254' (26.13m X 77.31m). Cleanliness covenant, water and sewer at backside, on trucking route - 52 ave, located 10 minutes from Westlock. (id:57312)
Exp Realty
118 Blackwolf Pass N
Lethbridge, Alberta
The popular "Grayson" model by Avonlea Homes. Check out these great new elevations. Nice and open floor plan on the main floor, 9' ceilings, large windows for that extra sunlight, quartz countertops, and Kohler fixtures. Great corner pantry in the kitchen for storage. Upstairs there are 3 nice bedrooms, full bath, convenience of laundry, master bedroom with walk in closet and ensuite with 5' shower. The Basement is undeveloped but set up for family room, 4th bedroom and another full bath. Enjoy the insulated Double attached garage to keep those vehicles warm and dry. Located in the new phase of Blackwolf close to walking trails, 73 acre Legacy Park and lots of amenities. Easy access to downtown core. Home is Virtually Staged. New Home Warranty (id:57312)
RE/MAX Real Estate - Lethbridge
13 Chinook Crescent
High Level, Alberta
VENDOR MOTIVATED! A beautiful Custom Executive Home, a sprawling resort-like yard with a fabulous tripled garage.This amazing home comes with all the bells-and- whistles that you'd expect from a home of this caliber...welcome to 13 Chinook Drive ,you'll find this picturesque .50 acre parcel of land hosting a one-of-a-kind 4 Bed+Office/Den/3 Bath Custom haven . This unique home boasts lots of oversized picture windows inviting cheerful natural light indoors, executive finishing with hardwood walnut, tumbled marble & natural slate, that effortlessly combines modern & traditional elements, superb extra features, more storage & parking than you will ever need, and incomparable outdoor living space that makes you feel like you are living at a private 5-star resort! A walkway leads to a pillared porch with an over-height ceiling, while a front 8 ft solid fir door welcomes you into the foyer. Hardwood flooring flows into a stunning Great Room with custom coffered ceiling & maple crown moldings where a generous use of glass visually connects the space to your backyard oasis! A handsome floor-to-ceiling two-sided quarry rock wood fireplace...a great focal point for the room that is ready and waiting to bring warmth and ambiance to your evenings of relaxation & entertaining.The inspiring Chef's Kitchen is a culinary lover's dream-come-true with its abundance of wood cabinetry, sumptuous granite countertops, handmade copper wrapped brick and glass tile backsplash, a large island with an extended breakfast bar, a frosted glass door that opens to a walk-in Pantry, & quality stainless steel appliances including a double wall oven. From the Dining Room, a garden door opens to allow your gatherings to spill out to a massive 3 tiered deck with custom iron railing leading to the pergola & gazebo while enjoying soft music through the surround sound. This very private retreat offers sun-sational exposure, lovely maintenance free water features & gardens.Stepping back inside you' ll find a peaceful Primary Bedroom wing sporting a large walk-in closet with built-ins, and a luxurious 5 pc spa ensuite with dual- cast iron vessel sinks , a stand-alone cast iron clawfoot tub, & a huge glass custom steam shower . From the foyer, french doors open to a delightful Den/Office, while quietly tucked away at the opposite end of the home is a Bedroom & a Bath with a custom slate shower...your pampered guest will enjoy so much privacy & comfort. The handcrafted spiral walnut staircase leads to every entertainers dream! 10 ft ceilings with open-concept complete with a bar & a Theatre Room to watch the latest movie or game on the 103” big screen.Breathtaking quarry rock pillars & stunning maple built-in library, while tucked away at the opposite end is a fabulous Guest Wing complete with 2 generously-sized Bedrooms,walk-in closets & a 4 pc Bath with custom slate shower, soaker tub and double cast-iron sinks.This home & it’s exquisiteness ,elegance and luxurious is awaiting your admiration. (id:57312)
RE/MAX Grande Prairie
101, 527 15 Avenue Sw
Calgary, Alberta
**ELEGANT EXECUTIVE CONDO WITH UNMATCHED CHARM!** Imagine driving down a beautiful, TREE-LINED STREET that instantly captures your attention. This is the place! As you step through the GRAND ENTRANCE and ELEGANT GATE, the stresses of the day fade away in the SERENE COURTYARD, surrounded by LUSH GREENERY & CALMING FOUNTAINS. Once inside this STUNNING EXECUTIVE CONDO, you’ll be amazed by the SOARING CEILINGS & WELCOMING, modern decor. The bright, INVITING KITCHEN is perfect for creating your culinary masterpieces, while the SPACIOUS, COZY LIVING AREA invites you to unwind at the end of the day. The primary retreat offers LUXURY & COMFORT, featuring a DREAM CLOSET & a SPA-LIKE ENSUITE that will make every day feel like a getaway. Plus, enjoy the CONVENIENCE of warm indoor parking—no more scraping windshields in the winter! This STUNNING home could be yours for just $29,688.80 down and $2,958.11 per month (o.a.c.). Don't miss out on this opportunity to live in STYLE & COMFORT! (id:57312)
Exp Realty
314, 619 Confluence Way Se
Calgary, Alberta
Welcome to this exceptional studio residence in the Amenity-Filled First Building in the sought-after area of East Village near the beautiful Bow River. This open-concept unit provides a closet with stacked washer & dryer, a 4-pc bathroom, a built-in cabinet, a sleep area with a queen size bed and a closet, a functional kitchen with stainless steel appliances, quartz countertops, ample cabinetry, and moveable island, a cozy study and rest area with a couch and a slide door leading to a charming openness balcony. Floor-to-ceiling windows bathe the space in NATURAL LIGHT. This unit also includes an underground storage locker. On the same third floor, there’s a FITNESS studio, a YOGA studio sanctuary, and an enclosed landscaped COURTYARD, perfect for moments of serenity amidst the vibrant cityscape. On the top 18th floor, there is a Rooftop Lounge with a study/meeting room, a pool table, a party room with Kitchen/Wet Bar, and breathtaking views of the Bow River, Elbow River, Calgary Tower, Fort Calgary and Saddledome fireworks. A unique urban living experience is provided with this unique vibrant location known as a hub for arts, cultural amenities and entertainment with National Music Centre, Riverfront pathways, modern architecture blending seamlessly with historical buildings and convenient access to essential services, boutiques, a lively food scene, cafes, Dog Park, transit and grocery store. The unit is perfect for those wanting to own rather than rent! Funitures could be negotiable if needed. (id:57312)
Homecare Realty Ltd.
401 1 Avenue S
Coutts, Alberta
A solid starter home at a great price! This is your opportunity you've been waiting for to enter the real estate market. Built on the back of a large lot, this was built as a home that could be converted into an awesome garage after building a bigger residence on the front of the lot. With one bedroom, one bathroom and a large living space, there is plenty of space for a starter home or if you're looking to down size. There is so much potential both now and for future development. Don't wait, call your favourite REALTOR® today! (id:57312)
Lethbridge Real Estate.com
251 Aquila Way Nw
Calgary, Alberta
**BRAND NEW HOME | IMMEDIATE POSSESSION | 3-Bed | 2.5-Bath | 1,497.10 sq. ft. | Upgraded Kitchen | Modern Finishings | New Home Warranty. Welcome to 251 Aquila way NW in the sought-after new community of Glacier Ridge! Crafted and curated to perfection by the design, this never-lived-in home is ready when you are. Enjoy 1,497.10sq. ft. of modern, OPEN CONCEPT living with 9-ft ceilings, luxury vinyl plank flooring on the main floor, and a gourmet kitchen that will take your breath away. The sun-lit kitchen features, QUARTZ countertops, stainless steel appliances, a chimney hood fan. Upstairs you'll find a spacious master bedroom, with a walk-in closet and soothing 4pc ensuite, 2 additional bedrooms, and a convenient UPPER FLOOR LAUNDRY.. When it comes to reputation and AFTER POSSESSION CARE, multiple award winner Trico Homes is truly a class unto itself. Enjoy 1,2,5, 10-year new home warranty for total PEACE OF MIND. All this in a thriving new community close to schools, endless retail, restaurants, and services on a lot just steps away from Glacier Ridge's new park and playground structure. This home will sell quickly, don't miss your opportunity! Schedule a private tour today. The location is simply superb, with an easy 10-minute stroll to an array of shops, restaurants, green spaces, and a playground. The majestic Rocky Mountains are less than an hour's drive away, allowing for endless exploration and adventure. Don't miss out on this exceptional opportunity to own your dream home. Contact me today to schedule a showing or reach out to your extraordinary realtor to secure your viewing promptly. Act swiftly, as this property won't remain available for long in this highly competitive market. (id:57312)
RE/MAX Irealty Innovations
151043 Range Road 133
Rolling Hills, Alberta
Well maintained Acreage with very comfortable Home with large kitchen /dining area .Good sized living room ,this home has had many recent upgrades such as new windows, doors ,shingles .siding ,floors and bathrooms ,main floor laundry is always a good thing.4 good sized bedrooms ,large decks on 2 sides ,beautiful yard with mature trees and a great garden spot ,comes with hand move irrigation equipment and irrigation pump,.2 bedrooms in basement with large family room ( Note !! Fireplace has never been used by Owners) Sellers will Supply Title Insurance in lieu of RPR .Regional Water paid and ready for hookup . (id:57312)
Royal LePage Community Realty
432, 260300 Writing Creek Crescent
Rural Rocky View County, Alberta
Attention Investors!!! This is the lowest-priced double unit for sale at the mall. Buy now while the prices are low. Sky Castle Roller Staking Rink opening soon. Call today for your private viewing. Won't last!!! (id:57312)
Century 21 Bravo Realty
4, 506 41 Street
Edson, Alberta
Well maintained condo. Currently rented. (id:57312)
RE/MAX Boxshaw Four Realty
6 50a Street
Wandering River, Alberta
COMMERCIAL LOT IN WANDERING RIVER - with lots of drive-by traffic, and easy access to Highway 63 between Fort McMurray and Edmonton. Lot is cleared - current bush re-growth will be removed before winter. Zoned Hamlet Commercial - this is a versatile property, at a great location for a variety of opportunities. (id:57312)
3% Realty Progress
Rural 221 Range Road
Milo, Alberta
2.99 Acres of undeveloped land located in Vulcan County. 6 minutes from the town of Milo, 1.5 miles north off of Highway 23. Pick your perfect building location, the options are endless. Just enough room to have your hobby farm with no neighbors. Property is located 45 mins east of High River, or a short 30 mins to Vulcan, zoned Rural General. If Lake life is your next dream, snatch up this parcel as it is minutes to Lake McGregor and the boat dock. Kite surfing, kayaking, tubing, or fishing all available at Lake McGregor Provincial Recreation Area. (id:57312)
Century 21 Foothills Real Estate
#111 160 Magrath Rd Nw Nw
Edmonton, Alberta
Gorgeous 1193 SF, 9 ceilings main floor unit is located at the Magrath Mansion in Magrath Heights (141 St & 23 Ave) in southwest Edmonton. This unit offers 2 spacious bedrooms + den, 2 baths, in-suite laundry room and 1 titled heated underground parking stall. The primary room has a 4-pc bath with a 6-jet tub and a walk-in closet. The main bath has a stand-up shower for easy access. The large kitchen has a maple wood cabinetry, granite countertops and stainless-steel appliances (newer stove). The roomy dining and living room are great for family and guests . New carpet and freshly painted throughout. Magrath Mansion is an adult living (18+) community, and offers numerous amenities at its best: a feature wall, Fitness Room, Steam Room, Hot Tub, Social/Recreation room with kitchen and book library, Theatre Room, car wash bay and an outdoor BBQ area too! Walking distance to shopping mail (next door), Park & Ravine. This unit is perfect for adult living, and investment. Come see for yourself. (id:57312)
Initia Real Estate
1476 Coopers Landing Sw
Airdrie, Alberta
Prepare to be impressed by this IMPECCABLE home, nestled in the acclaimed COOPERS CROSSING estates community! Offering 4,287 sq. ft. of total living space, this residence features 5 bedrooms, 5 bathrooms, and a 3-car front garage.Step inside to a main floor that exudes elegance with 10’ ceilings and 8’ passage doors. The great room, crowned with a coffered ceiling, sets the tone for the open-concept layout, which includes a versatile den/flex room with French-style double doors, a spacious powder room, a functional mudroom with built-in storage and bench, and a walk-in back closet. The GOURMET kitchen is a chef's dream, featuring quartz countertops, HIGH-END built-in stainless steel appliances, floor-to-ceiling cabinetry, and a walkthrough pantry with ample storage. The dining area seamlessly flows to the rear patio, where the beautifully landscaped yard and pergola create the perfect setting for hosting gatherings and making cherished memories with loved ones.Ascend the BREATHTAKING staircase illuminated by step lighting, leading to the upper level. The generously sized bonus room, outfitted with built-in speakers, serves as an ideal retreat for relaxation and entertainment. The MODERN laundry room offers unparalleled convenience with a sink, ironing countertop, upper cabinets, and a floor drain. The primary suite is the pinnacle of luxury, designed as your personal sanctuary. It boasts a striking built-in feature wall, an expansive walk-in closet that offers storage for even the most extensive wardrobe, and a lavish 5-piece ensuite. Relax in the 42” x 72” soaker tub, or rejuvenate in the steam shower, with heated flooring underfoot. Two expansive bedrooms are connected by a Jack-and-Jill 5-piece ensuite, while a third is thoughtfully positioned near a 3-piece bathroom with a tiled shower.The fully finished basement offers a generous recreation area complete with a wet bar and built-in speakers. This level also features a spacious bedroom, a versatile flex sp ace ideal for a gym or home office, a full bathroom with a tiled shower, and storage. The expansive 3-car garage is a car enthusiast’s dream, boasting sleek epoxy flooring and custom-built shelving.This home is brimming with additional features, including triple glazed windows, a stucco/stone exterior, custom window coverings, engineered hardwood flooring, and luxury vinyl plank flooring in the basement. Additional amenities include 2 energy-efficient furnaces, a hot water tank, 2 HRVs, central air conditioning (double unit), rough-ins for radon mitigation/central vacuum, heated flooring in most bathrooms, advanced security system, and a stylish lighting fixture that doubles as a ceiling fan on the main level.Perfectly located within walking distance to St. Veronica and Coopers Crossing schools, Coopers Town Promenade, and picturesque walking paths, this MOVE-IN READY home offers the pinnacle of luxury living in one of the area’s most sought-after communities. Don’t wait—secure your dream home today! (id:57312)
Exp Realty
#605 10160 116 St Nw
Edmonton, Alberta
*Please note* property is sold as is where is at time of possession. No warranties or representations (id:57312)
RE/MAX Real Estate
421 1st Street Sw
High River, Alberta
What a fabulous opportunity and property!! Welcome to The Wales Theatre!! This theatre opened in 1927 and was equipped with the latest motion picture equipment and offered comfortable seating for 400 patrons on the main floor and balcony. It was purchased in 2000 by the Kidwai family, who restored it and installed the latest in digital equipment and comfortable seating. The theatre still features its Art Deco charm, and has been an entertainment staple that High River and area has come to love and cherish. The property also houses a commercial space currently leased to the Dominos Pizza and a 2 bedroom residential suite above the dominos. It is nestled in the heart of High River and is surrounded by High Rivers down town charm. The theatre business is included in the sale of this property and would be a perfect opportunity for someone who is already in the business, or looking to learn and start something new. (id:57312)
Century 21 Foothills Real Estate
247 & 251 Rundlecairn Road Ne
Calgary, Alberta
88X100 LOT | RCG ZONING | 2 HOMES | 8800 SF FLAT LOT | Presenting a unique and profitable investment opportunity in the highly desirable neighborhood of Rundle. This listing includes a property lot with an existing house/garage, while its neighboring property is also for sale. This makes for an ideal canvas for developers or investors looking to capitalize on the upcoming city-wide blanket rezoning initiative. With the zoning forecasted to change to R-CG shortly, this offering has the potential to become a lucrative 6-plex development, by approval from the City of Calgary. The properties are perfectly positioned in a high-amenity area, just minutes away from the Peter Lougheed Hospital, Rundle LRT station, a diverse selection of restaurants, grocery stores, playgrounds, and schools. The neighborhood’s accessibility is further enhanced by its proximity to major roadways, including 16 Avenue, Deerfoot Trail, and 52 Street, making it a prime location for future residents. Whether you are an experienced developer or a savvy investor, this is a rare chance to embark on a project that promises significant returns. The combination of a strategic location, imminent zoning changes, and the potential for multi-family development makes this an opportunity not to be missed. 251 Rundlecairn Road NE can be sold separately (A2159868). Take advantage of this chance to shape the future of Rundle and create a lasting impact in one of Calgary’s most sought-after communities. (id:57312)
Real Broker
714 Mandalay Boulevard
Carstairs, Alberta
Introducing an exceptional 2531 sqft new residence in Carstairs, Alberta, set for completion in first quarter of 2025. This stunning home, crafted by a highly experienced builder with a distinguished record of multiple successful projects in the area, offers an unparalleled blend of luxury and versatility.The residence features a triple garage, an impressive entrance open to below, a versatile den/office, a charming breakfast nook, and a formal dining room. The gourmet kitchen boasts high-end upgrades and a walk-in pantry, ideal for culinary enthusiasts. The main level includes a spacious living room, while the second floor showcases four generously sized bedrooms: two master suites with private ensuites and two additional bedrooms sharing a stylish 3-piece bathroom. This level also includes a bonus room and a convenient laundry area.The unfinished basement, with its separate entrance, provides a canvas for customization and personalization. Buyers have the opportunity to do the interior selections. Conveniently located near schools, playground , Carstairs Community Golf Club, and all essential amenities, this incredible home provides the pinnacle of Mandalay living. This is more than a home; it’s a chance to create a personalized living space in one of Carstairs’ most desirable locations.In addition, the builder has more lots available, including options for a walkout and two properties backing onto serene green spaces. (id:57312)
RE/MAX Complete Realty
On Highway 29 Range Road 161
Rural Lamont County, Alberta
Cultivated Farmland in Excellent LocationPresenting a great opportunity to own cultivated farmland in a prime location. The property offers two titles, providing flexibility for future use or sale. It is ideal for growing a variety of crops. Great location; strategically situated for easy access, making it convenient for farming operations. Perfect for expanding your agricultural portfolio or starting a new venture. Land has a total of 157.99 acres and is in between Lamont and Two Hills. The land has +/- 130 cultivated with the balance of bush. The land has two titles. One for 77.99 acres and one for 80 acres. NE-23-55-16-W4 (id:57312)
Real Estate Centre - Coaldale
712 Mandalay Boulevard
Carstairs, Alberta
"Introducing a stunning 2,420 sqft home in Carstairs, Alberta, set for completion in early 2025. Crafted by a renowned builder with a stellar reputation, this residence epitomizes luxury and flexibility. Highlights include a triple garage, a dramatic entrance open to below, and a versatile den/office. The gourmet kitchen features high-end finishes and a spacious walk-in pantry, ideal for those who love to cook. The main level includes a generous living room, while the second floor offers a master suite with a private 5-pc ensuite, two additional large bedrooms, a stylish 3-piece bathroom, a bonus room, and a convenient laundry area. The unfinished basement with a separate entrance provides a blank slate for customization. Located near schools, playgrounds, and the Carstairs Community Golf Club, this home offers the ultimate in Mandalay living. Buyers can select their interior finishes. This home isn’t just a place to live; it’s an opportunity to create your perfect space in a prime location." In addition, the builder has more lots available, including options for a walkout and two properties backing onto serene green spaces. (id:57312)
RE/MAX Complete Realty
225 Sage Hill Circle Nw
Calgary, Alberta
New-build investment opportunity located in Sage Hill Garden. This 2-master bedrooms, 2.5-bathroom townhome offers the opportunity for townhome ownership at a condo price point! It does an excellent job of maximizing the usability of all 1302 square feet. The open concept floor plan pushes all the space-consuming areas into the corners (stairs, counters, closets, washrooms), leaving the most amount of room available for rooms and entertainment areas. As a result, you'll notice the living area and room sizes are quite impressive. The 9' ceiling emphasizes a bright and open main floor which features an open dining area, modern kitchen, and large living room, leading to the balcony with a gas connection for BBQ. The contemporary kitchen is complete with a 42” cabinet with risers to the ceiling, stainless steel appliances, and a large island with a breakfast bar. Upstairs on the 2nd floor, the spacious master bedroom includes a 4-piece ensuite. Also on this floor is the 2nd bedroom with a private balcony and full bathroom. The laundry is on this floor as well so no need to haul clothes up and down. This home is thoughtfully designed and includes a maintenance-free, non-combustible, upgraded exterior. It consists of high-quality materials such as acrylic stucco, steel siding, and stone facia. Upgrades and material selections are still customizable as well (cabinetry, stone, LVP, and carpet. The area size was calculated by applying the RMS to the blueprints provided by the builder.Directions: (id:57312)
RE/MAX House Of Real Estate
483 Evergreen Circle Sw
Calgary, Alberta
Former show home, close to Fish Creek Provincial Park, fully finished walk out, lots of upgrades and extras, and air conditioned, welcome to this very well kept luxury estate home in prestige Evergreen. It features 4220 sqft finished area (2959 RMS and 1260 basement), 9 feet ceiling on the main floor and basement, hard wood and tiles flooring throughout the main floor, granite counter tops in the kitchen and bathrooms, upgraded cabinets and appliances, 2 furnaces, wood spindle railings on the stairs, built in speakers, lockers and bench in the large mudroom, underground sprinkler, heated garage, central vacuum system, and large and cozy front veranda. Upper floor with 3 large bedrooms, large master ensuite with double vanity sinks, large corner jetted soaker tub and tiled shower, large bonus room with lots of windows. Main floor with an office room, large foyer, open kitchen with lots of cabinets, wine fridge in the island, bright and large living room with gas fireplace, spacious dining room, sliding door to huge deck. Walk out basement has been fully developed with extra baseboard heaters with separated control, nice wet bar with wine racks, 1 large bedroom and full bathroom, and huge recreation area. It is fully fenced and nicely landscaped. It closes to Fish Creek Park, school, playground, shopping, and easy access to major roads. ** 483 Evergreen Circle SW ** (id:57312)
Century 21 Bravo Realty
201 Center Street
Sundre, Alberta
Great location for this commercial lot. Close to downtown and multi family sites. Build and lease out or use for your business. Lot is 117.97 feet x 119.84 feet (id:57312)
RE/MAX Aca Realty
402130 64 Street W
Rural Foothills County, Alberta
Profitable Equestrian Facility: A Prime Investment Opportunity 10 Minutes From Okotoks. Nestled in the serene countryside, this remarkable 55 acre equestrian property offers an unparalleled combination of luxury & functionality. Designed to cater to the most discerning equestrian enthusiasts this facility features top-notch amenities & a prime location. Whether you are an avid equestrian, a professional trainer or an investor seeking a lucrative venture, this property has everything you need to succeed. At the heart of this equestrian haven is the impressive 180' x 80' indoor arena that provide year-round comfort & convenience. Radiant heat & fully insulated, the arena provides a comfortable & controlled environment for riding & training. The large windows flood the space with natural light, creating a bright & inviting atmosphere. The GGT footing ensures optimal performance and safety for both horse & rider, offering superior traction & shock absorption. Attached to the arena is a state-of-the-art 16 stall stable, meticulously designed with horse & owner in mind. Each 12'x 12' stall features automatic waterers & soft stall flooring, providing the ultimate in equine comfort. The stable is heated, ensuring a cozy environment during the cold winter months. An extensive air exchange system keeps the facility warm & condensation free in the winter, while maintaining a cool and fresh air atmosphere in the summer. The stable is equipped with a wash rack, two spacious tack rooms for storing equipment, client lockers for added security & a washroom/laundry room for the comfort & convenience of staff & clients alike. Every detail has been thoughtfully considered to create a seamless and enjoyable experience for all who use the facility. The outdoor amenities are equally impressive, with a 125' x 250' sand ring that provides ample space for jumping & other equestrian activities. The outdoor ring is designed to withstand the elements, ensuring a safe & reliable surface. The p roperty also includes a 32'x 30' hay & shavings shed and 44' x 30' heated shop with 220V power, perfect for maintenance & repairs. For turnout, the property offers 5 day pens, 4 large paddocks and 5 expansive pastures, complete with shelters & automatic waterers which provide plenty of space for horses to graze. With 35 acres dedicated to hay production, the property not only supports the needs of the horses but also offers potential income from hay sales. The facility operates under an Intensive Agricultural Permit for 34 horses, allowing for a thriving business model. Complimenting the exceptional equestrian amenities is a beautiful 1800 sqft walk-out bungalow. This charming 2 bedroom home with open-concept design features spacious living areas, modern finishes & large windows that offer breathtaking views of the surrounding landscape. The exterior is equally inviting, with meticulously landscaped grounds including a cozy fire pit, thriving garden & 100 trees that add to the property's natural beauty. (id:57312)
The Agency Calgary
429 6th Avenue
Elnora, Alberta
Located in the friendly Village of Elnora, you can enjoy the comforts of small town living, Escape the hustle and bustle. Pride of ownership stands out as soon as you enter this very well maintained and freshened decor home. Open floor plan lets you share family or friends with ease, and sit down to spacious dining to fit everyone. There is 2 bedrooms and full washroom to complete the main level, with an additional bedroom and full washroom in the lower level. Large Rec Room can host an even larger gathering, fun space for all to enjoy. Off the dining a handy deck to BBQ or scoot down and soak up the sun on the south facing patio. With raised gardens you have a cute custom shed to store your hobby tools. Call your Realtor to view today. (id:57312)
Maxwell Capital Realty
2113, 2117 81 Street Sw
Calgary, Alberta
The Whitney is an impeccably designed boutique condo building, situated in the esteemed Aspen Park/Springbank Hill area. Your new home graces one of the finest locations, nestled beside a protected environmental reserve (ravine) that winds through the community, offering extensive recreational walking paths. The Whitney boasts stunning mountain, prairie, and community vistas, with Aspen Landing just a 5-minute stroll away and Downtown a quick 10-minute drive.Your new 2 bed/2 bath Broadway unit offers 1161 sq.ft. of architectural measurement (1100 sq.ft. RMS measurement) of living space, inclusive of en-suite laundry, open concept living, a large patio, air-conditioning (optional), titled underground parking, luxury vinyl plank flooring (optional), quartz counters, custom cabinetry, designer tile, and stainless appliances.Developed by Cove Properties, one of Calgary’s premier multifamily developers renowned for their commitment to quality construction, The Whitney has reached an impressive 85% sold-out status, with only 6 units remaining ranging from 600 sq.ft. one-bedroom units to 1200 sq.ft. 2-bed + Den configurations. RMS measurements are based on the builder's architectural drawings, with the legal plan and taxes to be determined. An annual HOA fee is anticipated but has yet to be finalized.Construction for the building is slated to commence in May 2024, with a tentative completion date set for the fall of 2025. Please note that all photos showcased are from Cove Properties Show Suites (85th & Park or Apollo), serving as representations of the exterior and interior finishing standards to be expected at The Whitney. There are 4 interior design packages available for selection, with customization options including the addition of fireplaces and air-conditioning. Our sales center is currently closed and accepting meetings by appointment only. (id:57312)
Century 21 Bamber Realty Ltd.
524 Center Street
Rosemary, Alberta
Well established business complete with residence! The "Little Teapot Cafe & Bakery" is in the heart of the Rosemary community and has a great local customer base and support. The kitchen is a commercial grade facility with everything you need for a full service restaurant. At the rear of the building is a beautiful two bedroom suite complete with it's own kitchenette, bathroom, spacious living room and a private yard with shed. The cafe and residence can be accessed through separate entrances. Improvements to the property since the owner purchased it in 2018 include a new metal roof, all new windows, complete electrical upgrade, new drywall, new floor, fresh paint and updated bathrooms in the residence and restaurant. Don't miss out on this turnkey opportunity! Sale includes land, building, inventory/equipment and business. (id:57312)
Exp Realty
310, 107 Armstrong Place
Canmore, Alberta
Escape to your mountain retreat nestled within The Portals complex, a coveted community in the picturesque town of Canmore. This inviting 2 bedroom, 2 bath sanctuary offers the perfect blend of comfort and luxury. Enter through a large tiled foyer into an open-concept living space featuring hardwood floors and a cozy gas fireplace. Floor-to-ceiling windows frame breathtaking mountain views, creating an atmosphere of tranquility and awe.The gourmet kitchen is a chef’s delight, boasting stainless steel appliances, a corner pantry, and a wrap-around granite breakfast bar. Adjacent to the kitchen, a built-in desk area with handcrafted cabinetry provides a functional workspace.The primary bedroom retreat beckons with its private patio and a 3-piece ensuite bath, offering a serene escape. The second bedroom also features access to a private patio, perfect for enjoying the crisp mountain air, and shares a separate 4-piece bathroom with guests. Both bedrooms are carpeted for added comfort.Step outside onto the large patio, complete with a built-in gas barbecue, ideal for entertaining friends and family against a backdrop of stunning mountain vistas. With in-suite laundry, plenty of storage, and two parking spaces in the heated underground garage, convenience is paramount.Situated in a quiet corner of the complex, this single-level unit provides peace and privacy. Explore hiking and biking trails right outside your front door, immersing yourself in the natural beauty of the Three Sisters community. Offered fully furnished, this turnkey retreat is ready to welcome you home to mountain living at its finest. (id:57312)
The Agency Calgary
2, 923 1 Avenue Nw
Calgary, Alberta
Discover the epitome of luxury and heritage in the heart of Sunnyside, Calgary, with Carisbrooke Place, the latest addition to Angus Mason's esteemed Anglo Saxon Castle series of townhomes. Inspired by the timeless beauty and enduring legacy of Carisbrooke Castle on the Isle of Wight, Carisbrooke Place offers a rare opportunity to own a piece of history and create a cherished home for your family. Unit 2 at Carisbrooke Place extends a warm welcome to a world of captivating charm and timeless beauty. This exceptional residence spans four levels and boasts 3 bedrooms, 2.5 bathrooms, and an expansive living area of 2,294 square feet. Step inside, where an open-concept design seamlessly blends the living, dining, and kitchen spaces. The gourmet kitchen is a culinary masterpiece, featuring high-end appliances, sleek finishes, and ample storage. The adjoining dining area provides a seamless flow for entertaining guests or enjoying intimate family meals. Explore the upper levels to uncover your private quarters. The primary suite occupies the entire top floor, offering a serene retreat with an elegant ensuite bathroom, a walk-in closet, and a private balcony with views of the downtown skyline. The second floor comprises two bedrooms, a bathroom with dual vanity, and a bonus room. A versatile lower level is ready to be customized to your preferences. Whether you envision a home office, a cozy media room, or a fitness area, the possibilities are endless. The included garage space and storage unit ensure convenience and provide secure parking for your vehicle. Each of the four units in Carisbrooke Place has been meticulously designed to offer spacious layouts, abundant natural light, and a seamless flow between indoor and outdoor living spaces, with each unit offering a patio as well as two balconies for your outdoor enjoyment. Experience unparalleled comfort and energy efficiency with the state-of-the-art heat pump heating and cooling system. This cutting-edge technology not only provides optimal climate control throughout the seasons but also ensures cost-effective and eco-friendly operation. Surrounded by the vibrant community of Sunnyside, residents will enjoy convenient access to parks, shops, cafes, transit, and the bustling energy of downtown Calgary. Take your place in history and make Carisbrooke Place your own. View "brochure" for more detailed information. ALL RENDERINGS, FLOORPLANS, SIZES, INCENTIVES, PRICING ARE SUBJECT TO TERMS & CONDITIONS AND MAY CHANGE AT ANYTIME WITHOUT NOTICE – SEE SALES REPRESENTATIVES FOR MORE DETAILS. (id:57312)
Sotheby's International Realty Canada
32022 Township Road 440
Rural Ponoka County, Alberta
Nestled just north of Rimbey lies 155+ acres of land that offers something for everyone! Featuring a spectacular custom-built log house, massive shop, farmland, livestock set up, mature trees, outbuildings and meticulous yard. At the heart of this amazing property is the 2002, six bedroom, three-bathroom custom-built log home! The manicured yard and covered front entrance draw you into the expansive living area. Upon entering you are greeted by a spacious floorplan, flooded with natural light and soaring ceiling that showcases the 22 ft floor to ceiling cultured stone, 2-sided wood burning fireplace complete with warming oven. This custom fireplace adds a touch of grandeur but also efficiently warms and circulates heat. The kitchen in this remarkable home is equipped with stainless appliances (including 5 burner gas stove) knotty pine cabinets, complete with a pots and pans drawer, island and a convenient pantry. The designated dining room leads to a covered rear deck, perfect for entertaining or relaxing equipped with glass panels for unobstructed views of the serene surroundings. The primary bedroom is a relaxing sanctuary with impressive walk-in closet and relaxing 5pc ensuite including corner soaker tub, separate shower and dual sinks. An additional bedroom, 4pc bathroom and spacious back entrance completes the main level. The upper level of the home introduces a tv room / sitting area featuring custom log railing overlooking the living room. Two bedrooms - one of which doubles as an office space with custom built-in shelving, desk, and table could be easily converted back to a bedroom. Each bedroom offers vaulted ceilings and extra storage. The basement is an entertainment hub with a wood-burning stove, spacious areas for gathering, a bedroom, four-piece bathroom, laundry room, a separate cold-room and additional room ideal for extra storage, exercise, craft or extra bedroom. Beyond the comforts of the main residence, the property boasts a massive 4836 sq ft s hop. This versatile space is divided into separate work areas, including a 1512 sq ft insulated shop side, parts room, mezzanine, and 3216 sq ft uninsulated pole shed with raised storage platform, and two 18’x20’ overhead doors, 220V and is plumbed for in-floor heat. A massive lean-to with access door to shop and built in shelving creates the perfect place for equipment and additional storage. The 2-story hipped roof shed offers the perfect space for additional storage or could easily be converted to a “hang out” space. Other exceptional features of this property include custom outhouse, firepit, raised garden boxes, meticulous landscaping and set up for livestock - this property truly appeals to a broad range of uses and interests. (id:57312)
RE/MAX Real Estate Central Alberta
Coldwell Banker Ontrack Realty
2, 6 Riverford Close W
Lethbridge, Alberta
Riverford Villas, by Cedar Ridge Homes, is the great new condo development in Riverstone, arguably one of the best communities in Lethbridge. Can you say luxurious BUNGALOW living?! The Crofton model features open concept living on the main level, with a wonderful primary suite, complete with walk-in closet and four-piece ensuite. Along with a beautiful kitchen, quartz countertops throughout, a two-piece bath, laundry on the main, and an attached single garage. Everything you need is on the main floor! The basement is open for future development, with room for a large family room, two additional bedrooms, a three piece bathroom, and storage room. Riverford Villas offers the luxury of established city living. The neighbourhood is designed around the concept of a village, a place where community means more than the home you live in. Riverstone has a wonderful, large park with mature trees, a fishing pond, and is located close to many other parks, walking paths, restaurants, schools, and more! (id:57312)
RE/MAX Real Estate - Lethbridge
5013 4 Avenue
Chauvin, Alberta
This great family home has room for everyone! This 6 bed 3 bath bungalow is located on a double lot in the Village of Chauvin. The kitchen is bright with plenty of cabinets and leads into the dining room with French door access to the back deck. The large main floor living room has a wood-burning fireplace nestled in the corner and a bay window facing the street. Rounding out the main floor is a primary bedroom with a 3pc ensuite, 2 additional bedrooms, 4pc main bath and main floor laundry just off the kitchen in entry area from the garage. Downstairs is set up as a separate suite with its own separate access from garage through the shared laundry area. Ideal for mortgage helper, mother in-law suite or investment property. Downstairs has a living room with gas fireplace, kitchen, dining area 3 bedrooms, & storage/utility room. Outside the backyard is fully fenced with a storage shed, fire pit, large deck, and patio area. The yard has tons of rooms for kids, pets, garden, and RV parking. The double attached garage completes this property. All of this is less than 2 blocks from the school! (id:57312)
Coldwellbanker Hometown Realty
5011 49 Street
Consort, Alberta
Charming 3-Bedroom Home in Consort, AlbertaWelcome to this spacious four-level split home, nestled in the vibrant rural community of Consort, Alberta. Featuring three generous bedrooms, this residence offers 1991 sqft of living area for everyone to enjoy.Recent updates enhance the home's appeal, including new shingles, windows, a dishwasher, fridge, and some flooring.This property is perfect for families looking to raise their children in a safe and friendly environment.Additionally, the seller has a business for sale and is open to packaging it with the home for a unique opportunity.Don't miss out on this ideal family home in a welcoming community. Contact us today to schedule a viewing! (id:57312)
Royal LePage Wright Choice Realty
440027 Rng Rd 50a
M.d. Of, Alberta
Stunning Lakeview Paradise with Acres of Opportunity!Welcome to your slice of heaven on earth! Nestled on 96.38 acres with views of the serene waters of Clear Lake, this remarkable property offers the perfect blend of tranquility and opportunity.Property Highlights:Lake Views: Enjoy the views of Clear Lake from the comfort of your own home. Whether it's the tranquil mornings or the mesmerizing sunsets, every moment here is a masterpiece of natural beauty.Charming Bungalow: The 1728 sq. ft. bungalow exudes warmth and comfort with its 3 bedrooms and 2 baths. Step inside to discover a cozy retreat where every corner reflects a sense of peaceful living.Abundant Outbuildings: Numerous outbuildings dot the landscape, offering endless possibilities for storage, workshops, or even housing farm animals. Embrace the rural lifestyle or explore entrepreneurial ventures—the choice is yours.Covered Deck: Picture yourself unwinding on the covered deck, savoring the gentle breeze and the ethereal glow of the setting sun over the tranquil waters. It's the perfect spot for outdoor gatherings, quiet contemplation, or simply soaking in nature's beauty.Prime Location: This property offers the ultimate retreat while still being conveniently accessible to nearby amenities and attractions.Don't Miss Out: Seize the opportunity to make this exceptional property yours! Whether you're seeking a serene retreat, a hobby farm, or a lucrative investment, this piece of paradise promises endless possibilities. Schedule your viewing today and start envisioning the extraordinary life that awaits you at Clear Lake. (id:57312)
RE/MAX Baughan Realty Ltd.
5 Edgemoor Way W
Rural Lethbridge County, Alberta
Edgemoor Estates at Sunrise Point is nestled above the coulees bordering the west edge of the City of Lethbridge. With unsurpassed views of the mountains and river valley, this unspoiled gem is developed into country estate lots where natural terrain and wildlife surround you. All paved roadways, street lights and most servicing have been installed to the property line. Over 1 acre lots afford a large building envelope with architectural controls to ensure the homes give a sense of space and openness with plenty of breathing space. Your "forever" home will have a sense of "classical elegance" with timeless value that comes from living in the country but close to all amenities. (id:57312)
Onyx Realty Ltd.
336 20 Street N
Lethbridge, Alberta
A beautiful lot surrounded by beautiful trees on a beautiful street located in the Westminster area. An older home has been removed and the lot ready for a new build. This lot is located close to schools, parks, a pool, and main roads for easy access. Drive by and check it out! (id:57312)
Sutton Group - Lethbridge
1130 15 Street
Wainwright, Alberta
Motivated Seller! This cute 2 bedroom home features a huge yard. Enjoy the storage in the great kitchen space with lots of cabinets. The main floor also has a living room, 2 bedrooms and a refreshed 4 pc bath. The partial basement includes laundry room(new washer), storage area plus a bonus that can be used for a family/games area or perhaps an office. Outside, enjoy the extra yard space complete with a garden area, firepit, large back deck and a cute covered front veranda. Some updates over the years include roof, furnace, flooring, main door, Suntuf Roof tiles on the veranda, hot water tank and deck. This home is located close to the Elementary school, Splash park and gas stations just to name a few. Whether you're looking to move in or for a rental, this property works. It is also is zoned R2 so you have the chance to build a duplex on this oversized lot if that is what you're looking for. (id:57312)
Century 21 Connect Realty
5132 48 Street
Mannville, Alberta
Welcome to this charming 4 bedroom, 2 bathroom bungalow, featuring a spacious layout and a beautiful kitchen. The main floor boasts a large master bedroom with a walk-in closet, an office/bedroom, large living room with a gas fireplace and a 4- piece bathroom. Step through French doors that lead into a large kitchen/dining area. The bright kitchen features endless cupboard space, beautiful finishes, a reverse osmosis system and the counters are epoxy covered concrete. The dining area is a great place for your family to hang out, enjoying meals together, or kids doing homework while you prepare supper. It features a wood fireplace to take the chill off and garden doors that lead outside to the deck so you can BBQ or enjoy morning coffee. The finished basement is great additional living space with 2 bedrooms and a 4-piece bath. The spacious family room is highlighted by a cozy gas stove, a cozy area to enjoy a movie or entertain. The home features A/C for hot summer days. Step outside to the beautiful backyard designed for relaxation and enjoyment, complete with mature trees, a pond, covered patio area that adjoins a sunken lounging area complete with a wood fire place and an outdoor shed for additional storage. The single car garage has back alley access and additional parking. Mannville is an active community featuring a k-12 school; grocery shopping; restaurants and a scenic golf course; and is within 15 minutes to Vermilion, 45 minutes to Lloydminster or 1 ½ hours to Edmonton on the twinned Yellowhead Hiway 16. (id:57312)
RE/MAX Prairie Realty
4819 3 Avenue
Chauvin, Alberta
Why not get out of the hustle and bustle of city living with this affordable opportunity in Chauvin, AB. Centrally located between Lloydminster, Wainwright and Provost this is a fantastic family home and community. A large entrance welcomes you to this open concept bungalow with 2 bedrooms up, a 4 piece renovated bathroom, main floor laundry, and a great flow between living room, dining room and kitchen with the kitchen offering plenty of counter top space and storage with a garden door leading the the South facing private backyard. This backyard is massive and features 2 large sheds, patio, and fire pit area. This package also includes a vacant lot adjacent to the home which is a fantastic opportunity to build a second garage, park RVs or just enjoy your nearly 14,000 square foot piece of paradise! The basement is also complete for you with 2 bedrooms and additional bathroom and a huge family room and plenty of storage space. Shingles and windows were upgraded in 2010 with high efficiency vinyl casements, new flooring in 2014 and appliances are new within the last 5 years. Save some money and buy in a small town! This home is ready for you! (id:57312)
RE/MAX Of Lloydminster
310091 Range Road 174a
Delia, Alberta
HORSE LOVER'S PARADISE WITH BUSINESS POTENTIAL (Businesses subject to approval from the Village of Delia)Welcome to a horse lover's paradise! This incredible property, situated on just under 32 acres right on the edge of Delia, Alberta, offers not only a perfect setup for equestrian enthusiasts but also an excellent opportunity for running a business from the large onsite shop.PROPERTY FEATURES: Recent updates include triple-pane windows, new siding, blinds, washer/dryer (2024), and a new furnace and hot water tank (2023). Spacious breezeway with loads of closet space for all your outdoor gear, main level laundry, a 3-piece bathroom, and access to the double attached garage. Modern kitchen featuring custom tile work and a good-sized dining area. Comfortable living with a main level living room, 3 bedrooms, and another 4-piece bathroom. Ready-to-finish basement fully framed and insulated around the perimeter. Standby generator (22kw natural gas) powers the entire property, ensuring no worries about power outages. Central air keeps you cool on those hot days. Municipal water supply.BUSINESS OPPORTUNITIES: The 42x60 heated shop is a standout feature, offering immense potential for various business endeavors. The shop includes radiant and forced air heat, LED lighting, running water, commercial-grade shelving and work benches with pull-out drawers, an office and storage area, and overhead doors at both ends. Perfect potential for a welding business, furnace repair shop, carpentry business, or landscaping enterprise.EQUESTRIAN FEATURES: 60x120 riding arena, heated, with ample lighting, a tack room, 3 stalls (with concrete and 3/4 rubber matting), and a bionic cow for cutting horses. Arena has poured concrete at the entrance and sand over packed clay for riding. 36x72 cold storage building with 4 bays and overhead doors. 30x40 hay shed. 24 acres of hay fields providing ample feed for your horses. Fenced and cross-fenced pastures and hay fields.ADDITIONAL PROPERTY HIG HLIGHTS: Underground power throughout the property for easy movement of equipment, 3 entrances (2 off the pavement to the west and another on the south side of the property). Town amenities in Delia include a new K-12 school, curling rink, hockey arena, post office, 2 banks, cafe, beauty salon, general store, campgrounds, cardlock, and much more. Convenient location about a half-hour from Drumheller and only a 20-25 minute drive to Hanna.If you're in the market for a property that's ready for you and your horses and offers the potential to run a business from home, you may want to check this one out. Equipment and machinery can be sold separately. Vendor financing is available to approved buyers. Start envisioning your future in this remarkable property! (id:57312)
RE/MAX 1st Choice Realty
34, 28124 Township Road 412
Rural Lacombe County, Alberta
Premiere community and location in Central Alberta! Perfect spot to build your desired property on a 0.75 acre Estate lot! This community is close to Gull Lake on the Southeast side, treed for privacy, and environmentally friendly. There is an environmental reserve nearby & activity-packed playground in Anderson park, an underrated gem that is perfect for families of all ages. The Wilson’s Beach Estates & Lacombe County integrated trail system is an awesome amenity allowing resident’s to take full advantage of the paved paths, access all of the community and surrounding area easily. Only a 5 min walk to Gull Lake makes activities such as boating, camping, fishing, swimming, and skating a daily possibility! The developers & current residents have been working hard to provide an amazing community atmosphere and look forward to sharing the experience with new owners. These are just a few of the details to be shared, there is more information regarding building sites, architectural guidelines, utilities and more available! Home renderings need to be priced out based on desired specifications, please contact the listing agent for more info and pricing! (id:57312)
Royal LePage Lifestyles Realty
