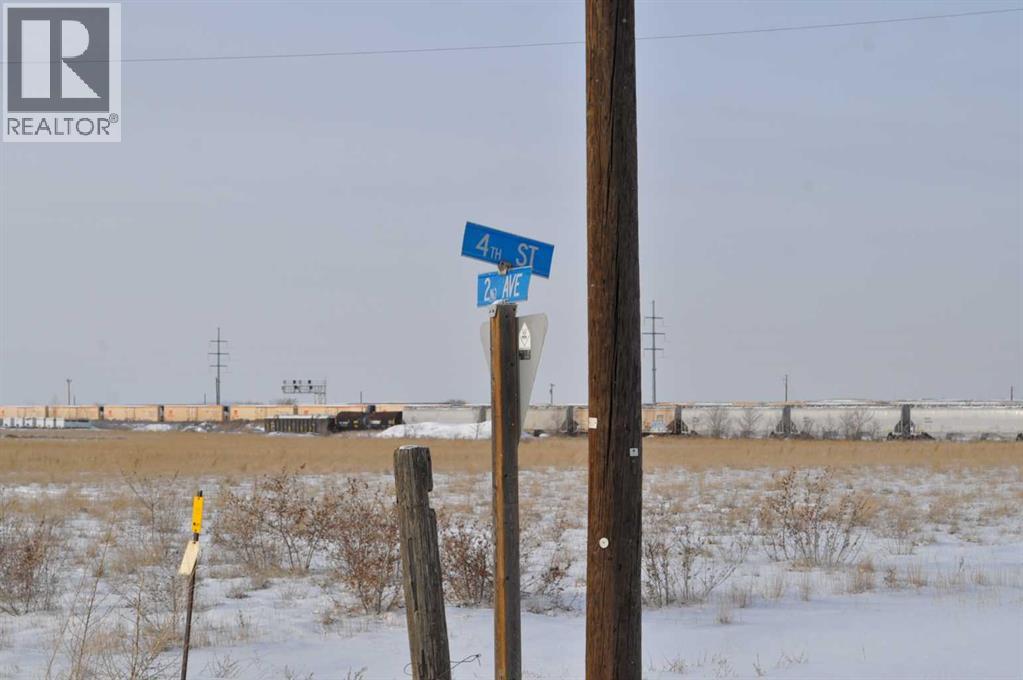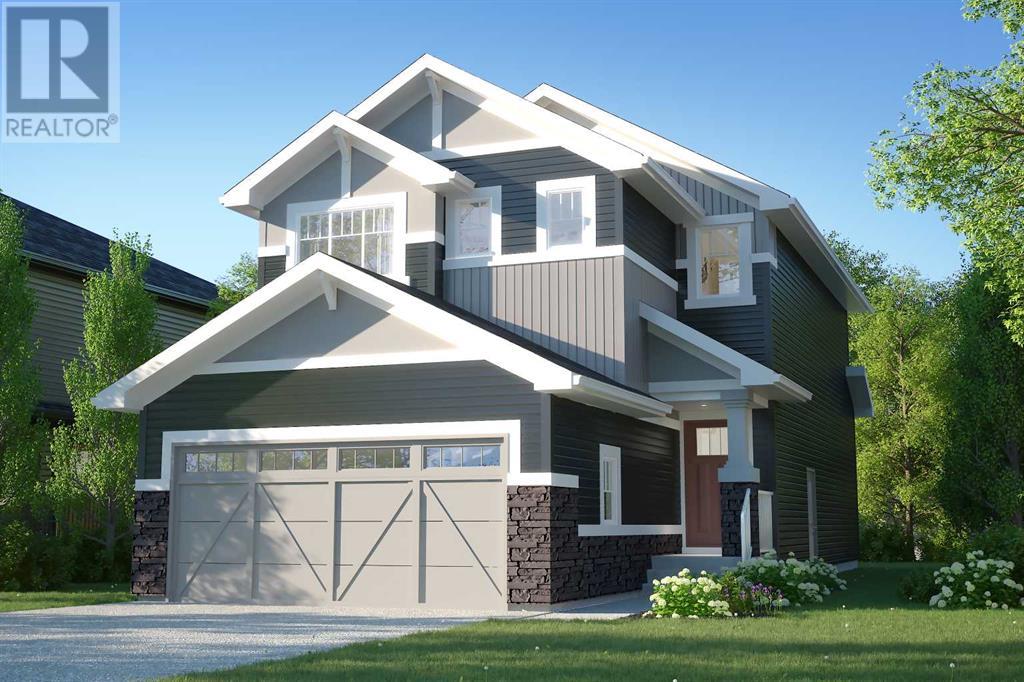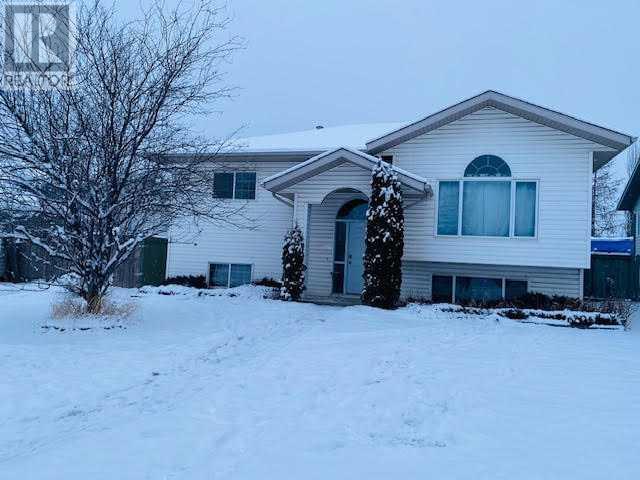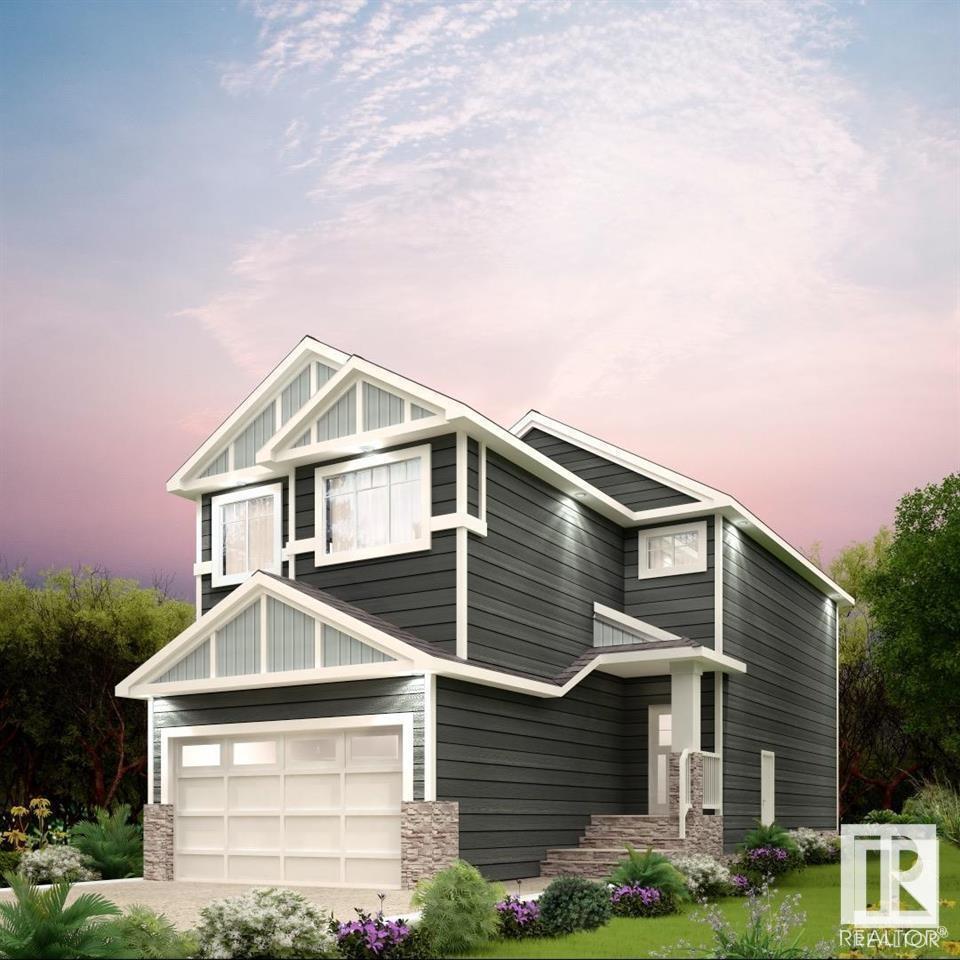647 2 Avenue
Dunmore, Alberta
This 11.39-acre property is bare land, zoned HI (Hamlet Industrial) and located behind the MD of Cypress County main office and beside Cypress County storage yard in the Hamlet of Dunmore. It has a great location on 2 Ave with three roads to access the TransCanada Highway. The zoning allows for a multitude of permitted uses as well as discretionary uses for this property. (id:57312)
River Street Real Estate
647 2 Avenue
Dunmore, Alberta
This 11.39-acre property is bare land, zoned HI (Hamlet Industrial) and located behind the MD of Cypress County main office and beside Cypress County storage yard in the Hamlet of Dunmore. It has a great location on 2 Ave with three roads to access the TransCanada Highway. The zoning allows for a multitude of permitted uses as well as discretionary uses for this property. (id:57312)
River Street Real Estate
27 Belgian Court
Cochrane, Alberta
** Open House at Greystone showhome - 498 River Ave, Cochrane - Jan. 3rd 11-2pm, Jan. 4th 12-4pm and Jan. 5th 12-4pm ** Welcome to the pinnacle of contemporary living in the Dallas Model, a 1726 sqft haven with 3 bedrooms and 2.5 baths. The open-concept main floor bathes in natural light, featuring 9-foot ceilings and expansive triple-pane windows that illuminate the gourmet kitchen's sleek quartz countertops. Convenience meets style with a walkthrough pantry, and the double attached garage ensures direct access to this modern retreat. Beyond its aesthetic charm, the Dallas Model offers a side entrance for potential separate living spaces or private access, making it the perfect home that seamlessly combines luxury with functionality. Welcome to the Dallas Model—where thoughtful design creates a truly exceptional place to call (id:57312)
Exp Realty
33 Cobbleridge Place
Airdrie, Alberta
Welcome to the Hudson, a charming laned duplex boasting 1630 square feet of carefully designed living space. This beautiful residence, brought to you by Rohit Homes, greets you with paved parking pad in the back for convenience and accessibility. Step into the heart of the home, where the spacious kitchen steals the spotlight with its floor-to-ceiling cupboards and sleek quartz countertops, providing ample storage and a stylish cooking environment. The open concept layout, adorned with large triple-pane windows, fills the home with natural light and creates a welcoming atmosphere. The Hudson features three bedrooms, 2.5 baths, and an upstairs laundry room for added convenience. The master suite is a luxurious retreat with a 5-piece ensuite bathroom, offering a perfect blend of comfort and elegance. Separate side entrance creates many options for the basement. Designed by a local interior designer, the duplex showcases a thoughtful and aesthetically pleasing interior, making every corner a delight to the eye. The Hudson is not just a home; it's a lifestyle. The inclusion of a side entrance adds flexibility and potential for customization, allowing you to tailor the space to your unique needs. Whether you're entertaining guests in the open living spaces or enjoying a quiet evening in the master suite, this home caters to a variety of lifestyles. With Rohit Homes' commitment to quality craftsmanship and attention to detail, the Hudson promises a blend of functionality and aesthetics, creating a haven you'll be proud to call home. Photos are representative from a previous build. (id:57312)
Exp Realty
104 Sundown Crescent
Cochrane, Alberta
Welcome to The Willow by Rohit! This stunning home offers an open-concept living space designed for modern living. The spacious living room that seamlessly flows into the kitchen and dining area—perfect for entertaining or everyday family life. The kitchen features a walk-through pantry for easy access and additional storage. The double attached garage provides convenience and direct entry into the home through the mudroom. Upstairs, you'll find the luxurious primary bedroom, offering a peaceful retreat. Just down the hall, there’s a versatile office space, ideal for working from home. The upper floor also includes a spacious laundry room, plus two additional bedrooms, perfect for family or guests.The unfinished basement presents an excellent opportunity to customize the space to your liking, whether you envision a home gym, theater room, or additional living area.Experience the perfect blend of style, function, and comfort in The Willow—your new dream home! (id:57312)
Exp Realty
304, 50 Belgian Lane
Cochrane, Alberta
Welcome to this cozy and inviting townhouse, perfect for first-time homebuyers or anyone looking to downsize. With a thoughtfully designed layout, this home offers comfort and convenience in a peaceful neighbourhood.As you step inside, you’re greeted by a bright, open-concept living area with large windows and a cozy fireplace that flows seamlessly into the dining/kitchen area, perfect for entertaining guests. Moving up to the second floor, you will find a full bath and two spacious bedrooms. The third floor is dedicated to the primary bedroom, offering ample room for a king-sized bed which you can enjoy the mountain views from. As well as additional furnishings such as a cozy reading nook or a desk for your personal workspace. The layout allows for easy movement and accessibility to the adjoining en-suite bathroom and a large walk-in closet. The basement of this home is fully finished with a half bath. Also located in this versatile area is your laundry and ample storage to keep your home clutter-free. Don’t miss the opportunity to make this delightful townhouse your new home! Arrange a viewing today and experience the charm of this property firsthand! (id:57312)
Real Broker
167 Peterson Lane
Fort Mcmurray, Alberta
Welcome to 167 Peterson Lane, a beautifully renovated and spacious oversized modified bi-level home, located on a serene cul-de-sac and backing onto a peaceful greenbelt. This impressive property has undergone an over $150,000.00 in renovations. 3,100+ sq.ft of modern living space from top to bottom! As you enter, you’re greeted by vaulted ceilings and a striking new glass railing & custom built bench. The home features sleek laminate flooring throughout, including elegant stair nosing on the extra wide staircases. The heart of the home is the gorgeous two-tone kitchen, complete with quartz countertops, timeless white subway tile backsplash, and undermount lighting. Stainless steel appliances, including a gas range with a double oven and pot filler, built-in microwave, and farmhouse sink, add a touch of luxury. The kitchen offers ample cabinet storage, a custom-built pantry with lighting, pullout garbage, and stylish open shelving, perfect for the chef in your family. The main floor is designed for both relaxation and entertainment, with a formal living room and dining area, along with a cozy back living room featuring a natural gas fireplace. Step outside onto the large rear deck, partly covered by a gazebo, where you can enjoy the private greenbelt views, tend to the garden beds, & the sunsets! This home boasts two main-floor bedrooms + 2 fully renovated 4-piece bathrooms. One of these bathrooms is located as a secondary primary of the home. The master suite, located above the garage, is a true retreat with double French doors, a stylish feature wall, and custom his-and-her lighting. The ensuite is a masterpiece! Amazing pretty in pink featuring in-floor heating, a rainfall shower, ample counter space, and abundant natural light. The lower level is equally impressive, offering a family room with a wet bar, complete with a beverage and wine fridge, a gym/den, and two additional bedrooms. The laundry room is a standout feature, with a farmhouse sink, butcher block c ountertops, an abundance of storage, drying racks, in-floor heating, and an additional pantry. For added convenience, there’s under-the-stair storage and a second laundry setup in the utility room. Additional upgrades include brand new shingles (Sept. 2024), new hot water tank, and a furnace both replaced in 2022. This home offers the perfect blend of luxury, functionality, and modern design, all in a peaceful and private location. Don’t miss the chance to make this stunning property your new home! (id:57312)
Coldwell Banker United
172 Mackay Crescent
Hinton, Alberta
Welcome to this exceptional 4-bedroom, 3-bathroom home in Hinton’s sought-after East Hardisty neighborhood. Nestled on a spacious lot, this property offers the perfect blend of functionality and potential.The main floor features a bright, open layout with a well-designed kitchen, a cozy dining area, and a welcoming living room. Three generously sized bedrooms provide ample space, including a primary bedroom retreat with a walk-in closet and a luxurious ensuite complete with a relaxing soaking tub and separate shower. A four-piece main bathroom conveniently serves the rest of the main level.The fully finished basement is a standout, offering a large family room with a custom wood bar and elegant stone features, perfect for entertaining. There’s also a fourth bedroom, an office, a three-piece bathroom, and a walk-out basement with storage tucked under the back deck. The basement is prepped for a wood stove, adding cozy possibilities for future use. A laundry area completes this level.Outside, the yard boasts a storage shed, RV parking, off-street parking, and back alley access. The shingles were replaced approximately four years ago, ensuring durability. While the interior could use some paint and TLC, this home is an excellent opportunity to personalize the space and make it your own.Located in the heart of East Hardisty, this property is just steps from walking and biking trails, Mary Reimer Park, and the off-leash dog park. Enjoy life in Hinton, Alberta, surrounded by the breathtaking beauty of the Rocky Mountains.Don’t miss your chance to transform this property into your dream home! (id:57312)
Century 21 Twin Realty
Lot 10 Deer Park Estates
Rural Woodlands County, Alberta
Desirable 2.5 acre lot in the upscale neighborhood of Deer Park Estates. This lovely lot backs onto Beaver Creek and is only a 2 minute drive to Whitecourt. Property has Town water and sewer! Perfect area to build your Dream Home! (id:57312)
RE/MAX Advantage (Whitecourt)
1308, 19489 Main Street Se
Calgary, Alberta
Welcome to Seton!!! Builder of the year award for 2 years this 'Cedarglen Living' property defining modern and urban living. Living space of 1189 sq. ft. with 2 Bedrooms (plus a large den) 2 full Bathrooms and 2 TITLED side by side heated underground parking spaces. As you enter the home, you'll notice 9' ceilings, recessed LED pot lighting and the high end Harmony Grafton Luxury Vinyl Plank flooring. Entryway dedicated room has ample space for supplies, outer wear & the upgraded Electrolux laundry team. Moving into the heart of the home, beautiful central quartz island with seating for 4 in the amazing gourmet kitchen. Neutral colours envelope the welcoming open-concept custom design choices. Modern cabinetry, under counter lighting, top of the line stainless steel appliance package and generous walk-in pantry to meet the needs of families, entertainers and chefs alike. Lots of natural light throughout this home. Transom wall mounted head unit for the Daikin high-efficiency inverter air conditioner for perfect temperature control & comfort. Dining area leads to the balcony (south exposure) with views of the courtyard and community gardens. Balcony has a gas line for your BBQ. Primary bedroom currently set up with king furniture and is complete with a fully upgraded built in closet organizer throughout the Primary walk-in closet. Primary en-suite Bathroom is bright and beautiful. The shower is also upgraded with glass door and finished in a classic floor to ceiling subway tile which ties in exceptionally with the quartz counter tops and dual sink vanities. Such a luxury spa feeling. Second bedroom has a large window and closet space. Den room with updated built-in storage is versatile for accommodating a guest Bedroom, home office or craft area or work out space. A second full 4 piece bathroom rounds out this home. There is visitor parking on site along with common secured indoor bike storage areas. Pets with board approval <40 kg. Located within view and minutes' walk to the world-class Seton YMCA, South Calgary Health Campus, top-rated schools, Cineplex, library, arena, 3 major grocery stores and an array of restaurants and shops in Seton’s vibrant Gateway district. Whether you’re looking for a perfect low maintenance home or a great investment opportunity, this unit is not to be missed! Call to book a viewing today. (id:57312)
Cir Realty
137 Mitchell Drive
Fort Mcmurray, Alberta
PUT YOUR SWEAT EQUITY HERE AND MAKE THIS HOME SHINE LIKE A DIAMOND! This SPACIOUS manufactured home has been prepped for your personal touches. Features 3 bedrooms and 2 bathrooms (roughed in), a great size yard and big shed. Situated in the neighborhood of Morgan Heights, close to schools, trails, greenspace, shopping and more! Property is sold as is where is without any seller's warranties or representations. (id:57312)
RE/MAX Fort Mcmurray
327 29 St Sw
Edmonton, Alberta
Surrounded by natural beauty, Alces has endless paved walking trails, community park spaces and is close to countless amenities. Perfect for modern living and outdoor lovers. The Brattle-Z home features 3 bedrooms, 2.5 bathrooms and an expansive walk-in closet in the master bedroom. Enjoy extra living space on the main floor with the laundry room on the second floor. The 9-foot ceilings and quartz countertops throughout blends style and functionality for your family to build endless memories. **PLEASE NOTE** PICTURES ARE OF SIMILAR HOME; ACTUAL HOME, PLANS, FIXTURES, AND FINISHES MAY VARY AND ARE SUBJECT TO AVAILABILITY/CHANGES WITHOUT NOTICE. COMPLETION ESTIMATED JAN-FEB. (id:57312)
Century 21 All Stars Realty Ltd











