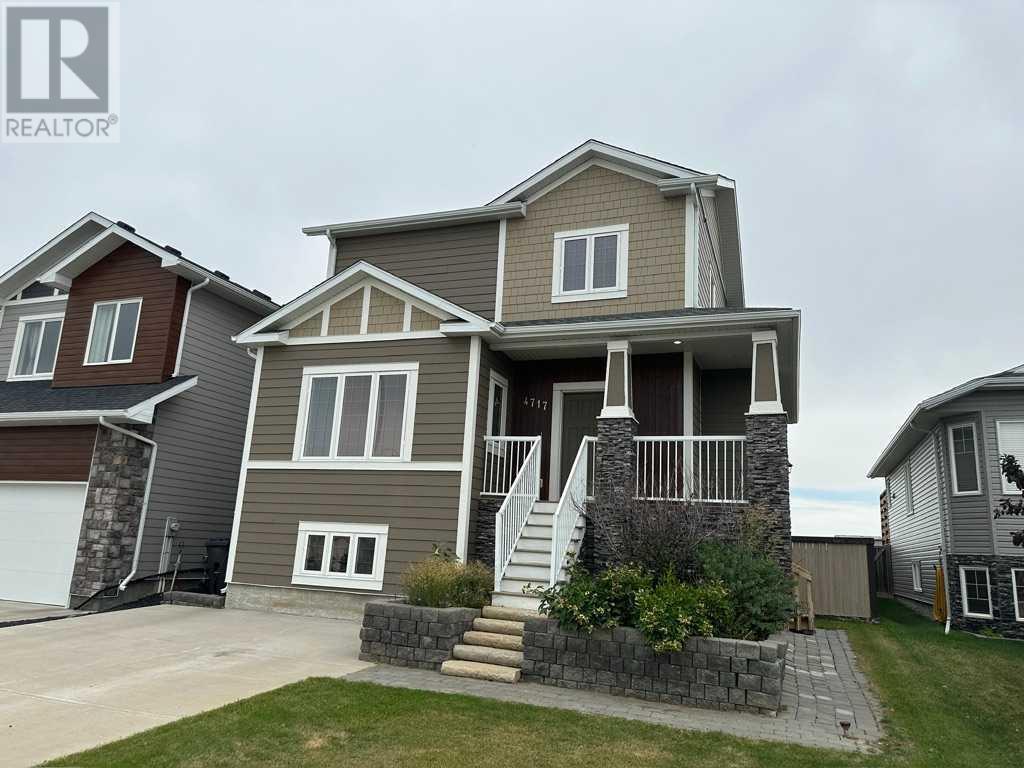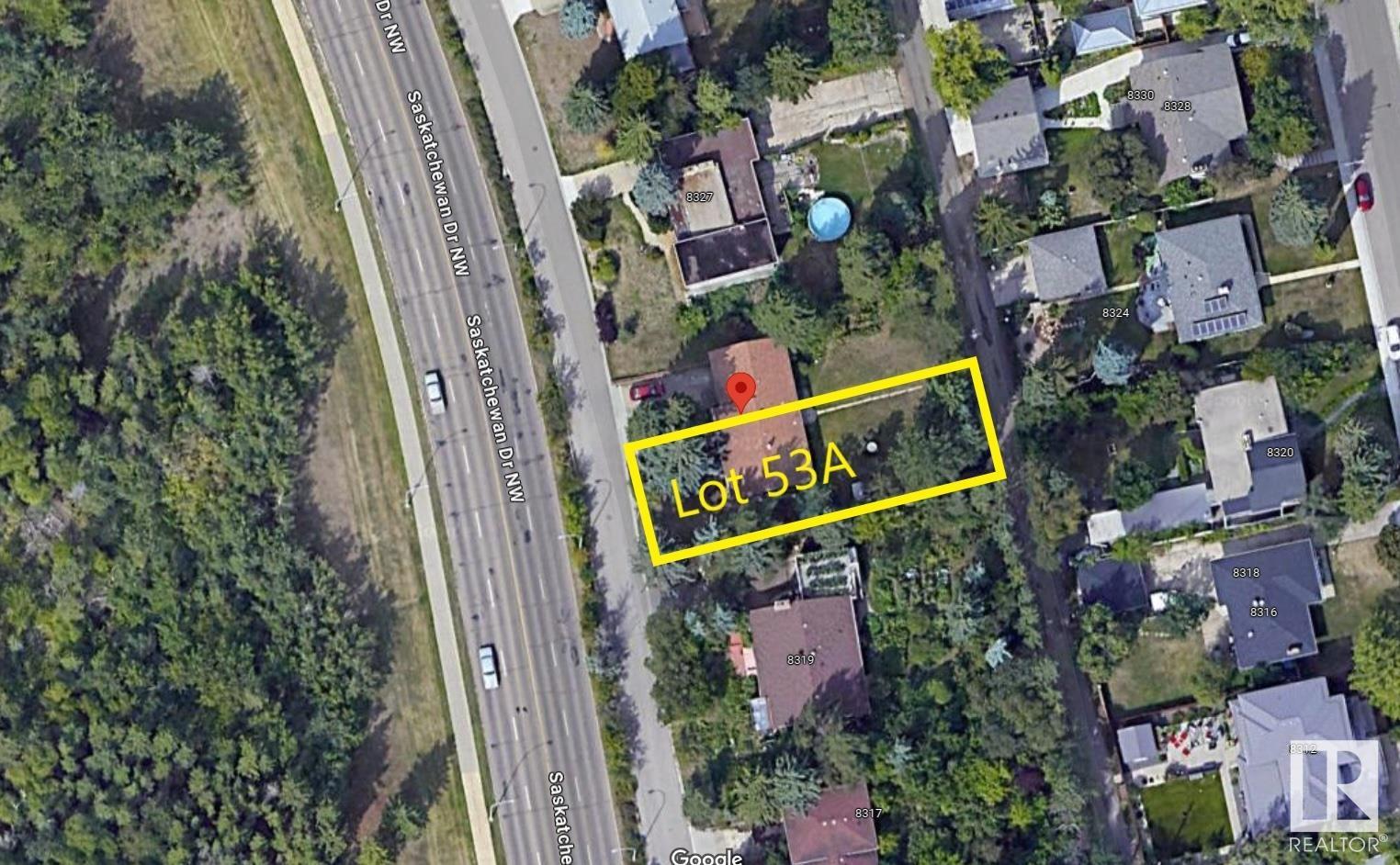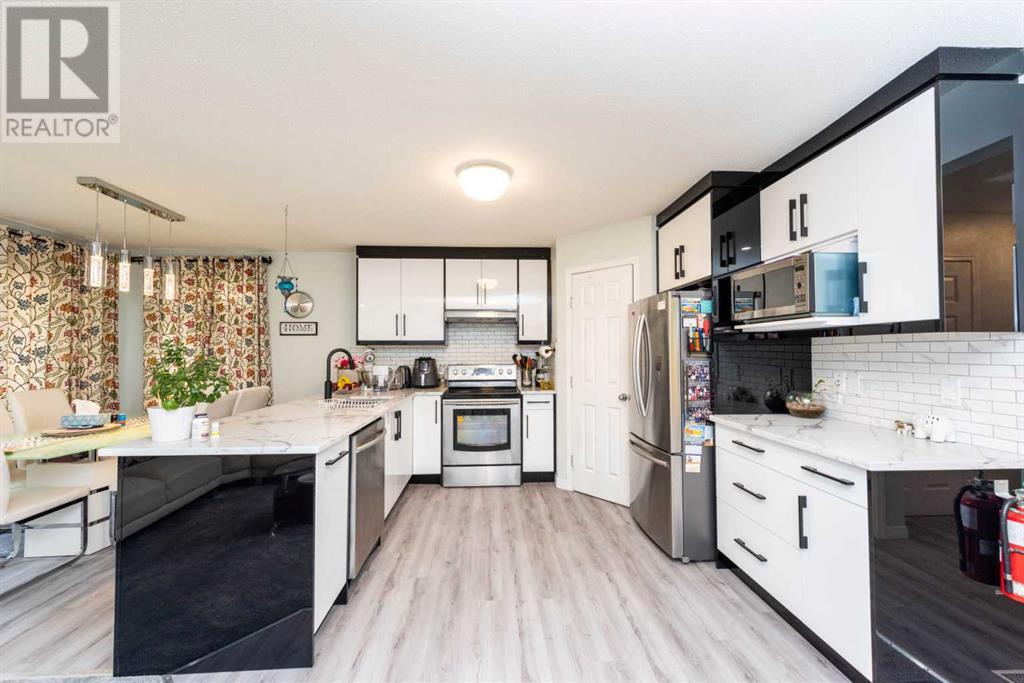645 Kinglet Bv Nw
Edmonton, Alberta
Introducing the epitome of modern luxury living in the highly coveted KINGLET neighborhood, behold the magnificent Sicily model. This architectural masterpiece exudes elegance and sophistication at every turn. Step inside this stunning residence to discover a thoughtfully designed layout that seamlessly blends functionality with style. The second-floor laundry offers convenience while quartz countertops throughout add a touch of opulence to every corner. Prepare to be captivated by the massive chef kitchen featuring top-of-the-line built-in appliances, perfect for culinary enthusiasts and entertainers alike.A main floor den provides an ideal space for work or relaxation, while an upstairs bonus room adds versatility to suit your lifestyle needs. Retreat into pure bliss within the spa-like ensuite, where tranquility awaits amidst vaulted ceilings in the primary bedroom. Nestled in a prime location with easy Henday access. (id:57312)
Greater Property Group
12828 126 St Nw
Edmonton, Alberta
No Condo Fee’s in this great half-duplex! Built in 2007 this 2-storey half duplex is ready for a new owner. 3 bedrooms upstairs with a full bathroom. New carpet on the stairs and in the bedrooms. Main floor has a half bathroom, kitchen, dining room and living room. Basement is unfinished with the hot water tank being replaced about 4 years ago. Nice sized yard shared with the neighbor and a single detached garage. Extra parking beside the garage and also on the street out front. Quick access to public transit, 127 street, and Yellowhead. Lots of opportunity hear for the right buyer. Quick possession is available. (id:57312)
RE/MAX River City
15004 131 St Nw
Edmonton, Alberta
Welcome to this beautiful fully finished 4 level split home close located in the heart of Cumberland. The main level features a large and airy living room with larger than average windows that’s wide open to the dinging area and kitchen which has ample cabinet and counter top space. The upper level has the primary bedroom with walk in closet and access to the main 4 piece bathroom through a Jack and Jill door and also has 2 more large bedrooms . The 3rd level which is above grade has a massive family room with corner gas fireplace and access to the back yard and double detached garage. The 4th level is complete with 3-piece bathroom, laundry room and a good size 4th bedroom. This home is close to all amenities and walking distance to schools. (id:57312)
Royal LePage Arteam Realty
2222 211 Street
Bellevue, Alberta
Welcome to your older character home in the Crownest Pass, with its simple floor plan that has been traditional since its build date of the early 1920’s. The wiring & plumbing has been updated years ago. There’s a lot of potential with this lot & home or just move in and enjoy it as you tweak it reflecting your personality. (id:57312)
Maxwell Capital Realty
414 Stewart Creek Close
Canmore, Alberta
This place has it all! Luxury meets convenience in this well appointed half duplex in the sought after town of Canmore. This corner unit is perfectly situated in the serene and picturesque setting of the Stewart Creek neighbourhood. It is nestled on a well loved and quiet street and boasts breathtaking views along with an abundance of sunshine and natural light. The large windows and variety of outdoor living areas provide ample opportunity to enjoy the views, sunsets, sunrises, and fresh mountain air. Step inside and be greeted by high-end finishes and a thoughtfully designed layout that will cater to both families and others who are seeking a turn key and low-maintenance mountain lifestyle. The home features 4 spacious bedrooms and four bathrooms. The entry level offers a versatile space that can serve as a family room, game room, or guest suite. Through the sliding doors, you will find an outdoor area equipped with a hot tub that will be perfect after a long day of adventures. You will enjoy the warmth of in-floor heating throughout the entry level and the garage. Outside, you will discover a low-maintenance yard that is perfect for enjoying the stunning natural surroundings without the hassle of extensive upkeep. The main living area is situated on the second floor and provides exceptional views due to its elevated location. It is designed for modern living and showcases a bright and airy space that seamlessly blends indoor and outdoor living. The wrap around deck offers expansive views of the surrounding mountains and is the perfect place to watch the magical Rocky Mountain sunsets. The gourmet kitchen is a chef’s dream, equipped with premium appliances and stylish finishes that make cooking and entertaining a pleasure. On this level, you will find the primary bedroom equipped with its own luxurious ensuite, walk in closet, and private balcony. On the upper level, you will find two more generous sized bedrooms and another full bathroom. This home is wel l suited for families, couples, and those who want enough space to entertain out of town guests. Convenience is a key feature of this property, with easy access to the highway and proximity to the new retail development that is currently under construction. For outdoor enthusiasts, Stewart Creek Golf Course is just a stone's throw away, while nearby walking, hiking, and biking trails offer endless opportunities for adventure and exploration.Don’t miss this rare opportunity to own a piece of the Rocky Mountains. Schedule your viewing today and experience the perfect blend of luxury, convenience, and natural beauty. (id:57312)
RE/MAX Alpine Realty
11 Storm Mountain Place
Okotoks, Alberta
Welcome to your new family home in a peaceful cul-de-sac, where the hustle and bustle of traffic is a thing of the past. Imagine teaching your child to ride a bike for the first time, or enjoying a lively game of street hockey with the neighborhood kids. This dream home in Mountain View, Okotoks, offers the perfect backdrop for creating those cherished memories! The chef-inspired kitchen boasts a huge island, gas cooktop, wall oven, built in MW, timeless painted cabinetry, and a built-in wine rack and beverage center— all perfect for entertaining! The main floor features a comfortable living room, large dining area and flex space currently used as an office which is separated by a see-through gas fireplace. You get to decide which works best for this area. Outside, the expansive backyard offers endless possibilities for fun, from hosting parties to relaxing in the open space, playing catch or planning that new vegetable garden you have always wanted. Up the winding staircase is an open to below spacious bonus room that’s ideal for cozy movie nights or even a play area for the kids. There is also two generous sized bedrooms, main bathroom and a large primary bedroom complete with a luxurious 5-piece ensuite. The laundry room is conveniently located next to the primary walk-in closet and a direct door for added ease. The unfinished basement was built with the future in mind, featuring higher ceilings and extra windows; ready for your personalized plans to make it yours. Mountain View is surrounded by lots of pathways, a playground at the end of the street, and D'Arcy Ranch Golf Course just minutes away making this home an ideal location for family, fun and adventure. Make this exceptional property yours today and start building the memories of tomorrow! Call your agent and let's put your name on it as the next Happy Owner. (id:57312)
Real Broker
#21b 25012 Sturgeon Rd
Rural Sturgeon County, Alberta
Reminiscent of the stone farmhouses of Burgundy France, experience elegant modern living paired w/ historical charm & exquisite European influence in a private, picturesque setting w/ this one-of-a-kind, executive estate bungalow, nestled on two meticulously landscaped acres in Sturgeon County, mere minutes from both Edmonton & St. Albert. Crafted by Heredity Homes & designed by Nadia Li of Go For Décor, this home blends historical charm w/ modern comfort. Exterior features include natural stone walls & Douglas Fir beams, while inside, smoked white oak floors, wrought iron details, & Belgian linen window treatments create a luxurious ambiance. A centerpiece wood-burning fireplace & vaulted ceilings add grandeur, complemented by a gourmet kitchen w/ Lacanche oven & Miele appliances. The primary suite offers a private deck & spa-like en-suite, while the finished basement feat. 2 bedrooms, sauna, media room, gym, & wet bar. Outside, a carriage house w/ living space & expansive views completes this property. (id:57312)
Real Broker
4717 7 Street
Coalhurst, Alberta
This 2 storey home is sure to impress! Located on the East side of Coalhurst this home is nicely situated close to the Spray park, Community Centre, Bakery, and backs on to a peaceful pond with walking paths and beautiful views. As you enter the main level of the home you are greeted by a nicely sized entry way that opens up to the main living area with oversized windows letting in lots of light. There is a well appointed kitchen with ample cupboard, pantry, and counter space, as well as a full dining area with large glass patio doors which take advantage of the view in to the backyard and beyond looking over the pond. This level also features a separate laundry room, and 2 piece bathroom for convenient guest access. Upstairs you will find 2 nicely sized bedrooms and a third primary bedroom with walk-in closet. There is also a large 5 piece bathroom with separate shower and soaker tub on this upper level to enjoy. The basement features a lock-off area that can be separated from the main living spaces, and a separate side entry. This leads down to an illegal basement suite completed with enhanced fire-rated and soundproofing drywall between the upper and lower levels. This lower area features a cozy living space, eat-up counter, and kitchen space, as well as a modern bathroom, separate laundry space, and large bedroom with soaring ceilings. Updates to the home include updated vinyl flooring and carpet, and hardie-board siding offering extra protection from the elements. Looking for a home with a variety of living options in a wonderful location? Contact your favourite REALTOR® today to book a private tour of this home that is fresh and ready for it's new owner! (id:57312)
Grassroots Realty Group
309, 8026 Franklin Avenue
Fort Mcmurray, Alberta
Fort McMurray meets Manhattan loft! Experience urban living in this uniquely stylish, newly renovated industrial style loft. With luxury vinyl plank flooring, fresh paint, updated plumbing and light fixtures, and chic granite countertops, this space is a vibe. Space-saving barn doors add a trendy touch to the open-concept layout. The galley style kitchen boasts upgraded cabinetry, GRANITE countertops, stainless steel appliances, a stylish backsplash, and an eat-up bar. The sleek bathroom features a subway tile backsplash, wainscoting, and an updated vanity with a striking black vessel-mounted sink. Conveniences include in suite front-loading washer and dryer and a walk through walk in closet with organizers. This loft comes fully furnished and is located across the street from Keyano College making it perfect for commuters or students. It includes one surface parking stall and the unit has it's own private balcony. Don’t miss out on this trendy Fort McMurray loft that perfectly blends industrial chic with modern convenience. Schedule your viewing today! (id:57312)
RE/MAX Fort Mcmurray
#402 8525 91 St Nw Nw
Edmonton, Alberta
BEAUTIFUL TOP FLOOR 2 Bdrm + Den Condo. Priced to sell in this well maintained bldg. BRIGHT CORNER UNIT is on the SW corner with large windows and tons of natural light. Open concept living area, 9' ceilings, quartz counters, upgraded SS appliances, lg island that overlooks LR, DR, & balcony with amazing views of parks & downtown skyline. Balcony has gas hook-up & views of Campus St Jean, Mill Creek Ravine, & downtown. The flooring has concrete under it (upgrade) offering great stability & sound insulation. 2 bdrms - primary has 4 piece ensuite w/ heated floors. 2nd bdrm has easy access to (2nd) 4 piece bath. In-suite laundry. Den area could be used for office or extra storage area. A/C. Storage Rm located right beside 4th floor elevator and steps to unit. Underground stall (#37) Right Beside the Elevator! Social Rm on 1st floor & outdoor patio. Proactive Board, Quiet bldg, Pets and rentals allowed w/ board approval. All in Bonnie Doon - walking distance to shops, cafes, ravine trails, transit. (id:57312)
Maxwell Polaris
8323 Saskatchewan Dr Nw
Edmonton, Alberta
Fantastic RIVER VALLEY VIEW! Outstanding building site in the desired community of Windsor Park. This 50’x142’ lot with full services, flat and ready for development. It is located just off the prestigious Saskatchewan Drive. Multiple Options for development – The 50’ frontage allow subdividing for two homes or building your luxury dream home with 3rd-floor rooftop patio overlooking the Saskatchewan River. Steps away from the University of Alberta, University Hospital & Edmonton's River Valley. (id:57312)
Homes & Gardens Real Estate Limited
71 Hidden Creek Rise Nw
Calgary, Alberta
FULLY RENOVATED | HALF DUPLEX | ATTACHED GARAGE | DESIRABLE LOCATION | Welcome to the Renovated home in the heart of Hidden Valley! This homes has been completely renovated, and providing ample space to grow a family! This Half Duplex home offers 3 Bedrooms 2.5 Bathrooms making it spacious for your family! The main floor is flooded with natural light and boasts a spacious open-concept layout, including a cozy living room with an electric fireplace, a bright dining area with access to the balcony, and a stylish white kitchen complete with a walk-in pantry and newer appliances. Upstairs you’ll find three well-appointed bedrooms and two full baths, highlighted by a master suite with a walk-in closet and private ensuite. A loft area with a built-in desk provides the perfect spot for a home office. Monthly condo fees cover grass cutting and snow removal for hassle-free living. Enjoy a prime location just a short walk from bus stops and neighbourhood parks, minutes from the West Nose Creek environmental reserve, and conveniently close to schools, shopping, and major routes like Deerfoot Trail , and Stoney Trail. (id:57312)
Real Broker











