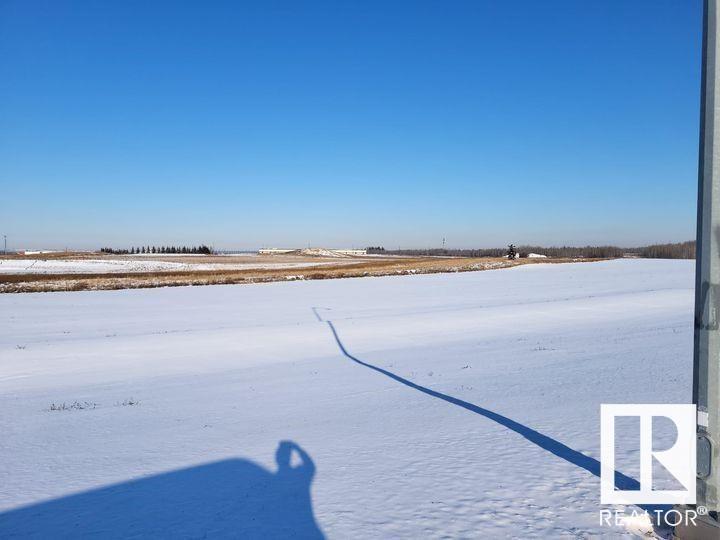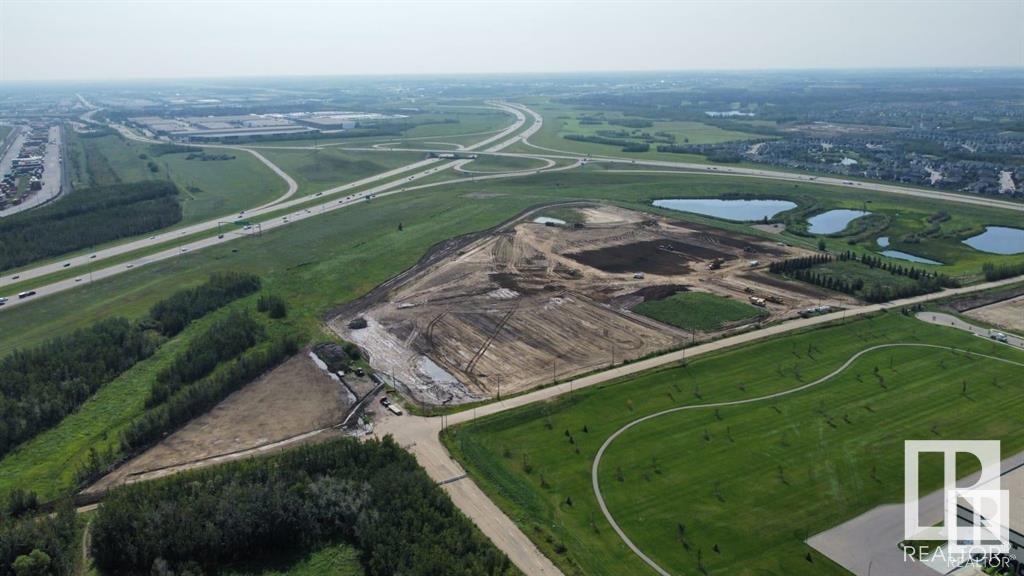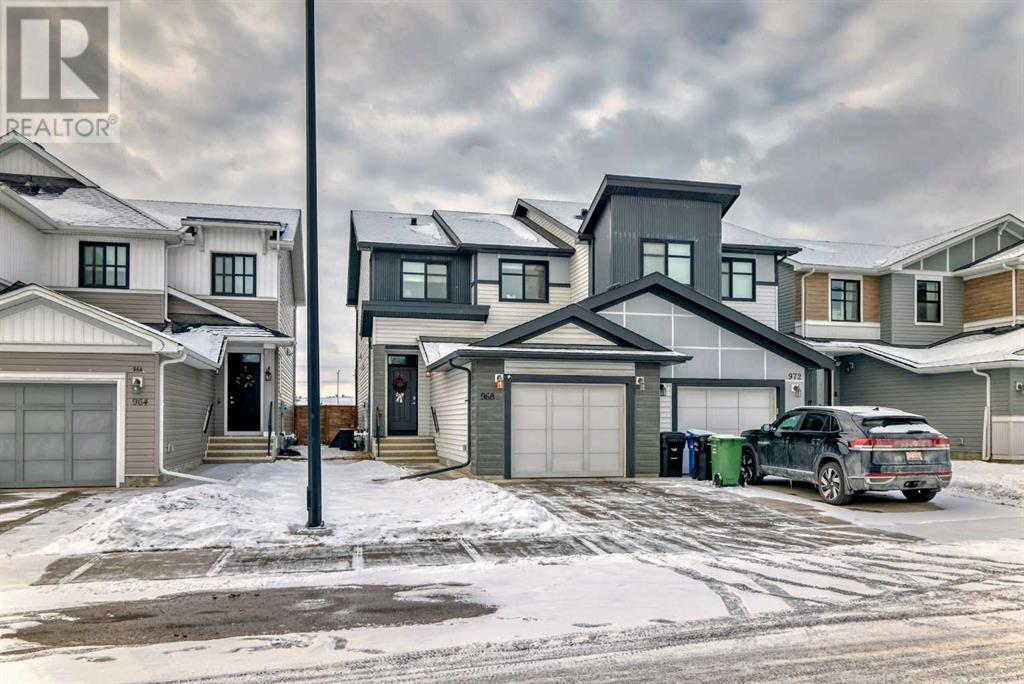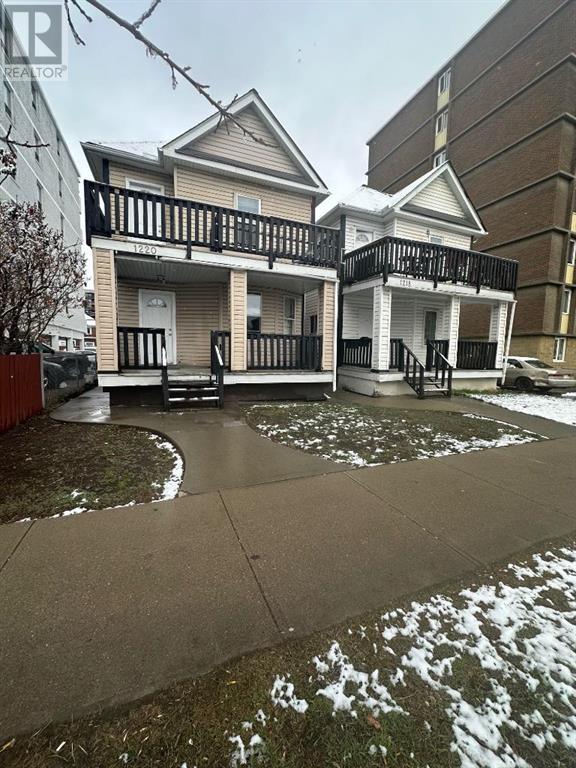101 Lazaro Close
Red Deer, Alberta
101 Lazaro Close offers an extraordinary living experience, perfectly complemented by a beautiful park just outside your yard. As you step inside, you'll immediately see yourself entertaining friends and family in the expansive, open-concept main floor. The oversized kitchen, featuring quality appliances, flows effortlessly into the dining area and great room. With soaring ceilings and abundant natural light, the space exudes a warm, inviting atmosphere. Adjacent to the kitchen is a large butler's pantry—ideal for a coffee station or extra food prep. It also provides easy access to the mudroom, perfect for unloading groceries directly from the finished garage. French doors to a partially covered, expansive deck, where summer nights can be spent relaxing in the hot tub. The main floor also includes a versatile office space that can easily be converted into a fourth bedroom if needed. Upstairs is where you will find a cozy sitting area that overlooks the main floor, offering a peaceful retreat. The Master Bedroom is a true oasis, generously sized to accommodate any bedroom suite. The luxurious ensuite features double sinks, a large tiled shower, a stand-alone soaker tub, and a walk-in closet complete with its own laundry area.The lower level is designed with comfort and entertainment in mind, boasting a wet bar in the family room, two additional bedrooms, one ensuite bathroom, a separate bathroom, plus another laundry room. The home remains cozy in the winter with in-floor heating in the basement and garage, and cool in the summer with central air conditioning. The fully finished yard, maintenance-free decking, and vinyl fencing mean there's nothing left to do but move in and enjoy this spectacular home. (id:57312)
RE/MAX Real Estate Central Alberta
1202, 3907 39 Street
Red Deer, Alberta
Looking for an affordable 3 bedroom home to start out in or as an investment? Freshly painted and original hardwood flooring. ~Come take a look and see all there is to offer in this great neighborhood . 4 schools, lots of playgrounds, and a shopping center with a major grocery store all only steps outside your door. 3 bedrooms and a full 4 piece bath on the upper floor and a good sized living room and kitchen on the main. Private back yard and 2 Assigned Parking Spaces.~ The basement is open for your development or use as is for storage. (id:57312)
Maxwell Real Estate Solutions Ltd.
6305 56 Av
Beaumont, Alberta
Visit REALTOR® website to obtain additional information.** 4 BEDROOMS / TRIPLE CAR GARAGE / MAIN FLOOR DEN/office / room / SOUTH FACING BACKYARD!!! Welcome to this amazing property that has something for everyone! The generously sized rooms, triple car garage, The grand staircase in the foyer is so impressive, and the main floor den is perfect for those who work from home. Meanwhile, the massive bonus room is a kid's dream come true, providing plenty of space to play and create memories. The second-floor laundry adds convenience, and the luxurious ensuite with double vanity sinks and a corner tub is the ultimate retreat. Step outside and enjoy the huge southern exposed backyard, perfect for family gatherings and outdoor activities. Stay comfortable inside with the air conditioning, and appreciate the sleek elegance of the granite countertops and hardwood floors. (id:57312)
Honestdoor Inc
705 8 Street
Fox Creek, Alberta
MOVE IN READY HOME JUST FOR YOU.. Beautiful backyard backing on to Hidden park. Three great size bedrooms, a large master bedroom with 1/2 bath towards the back of the house so you can hear the birds singing. Full main bathroom. Kitchen is U shaped and has a fridge, stove, dishwasher ,just a good working space with new flooring. Side dining room opens to the living room. Downstairs you will find a huge family room with new rug, one more bedroom and 3/4 bath. Huge storage room with your washer dryer. Double car garage with shed to round off this beautiful huge back yard with RV parking. Up grades to this home are.. Newer furnace, water heater, water softener, windows, electrical box, new paint thought out home . (id:57312)
Exit Realty Results
105, 112 14 Avenue Se
Calgary, Alberta
2 BEDROOM, SOUTH FACING 2 STOREY TOWNHOME w/ 2 UNDERGROUND HEATED PARKING STALLS + STORAGE LOCKER! Open & bright (11 windows) 2 large bedrooms (one upstairs, one main floor). Large maple kitchen with breakfast bar, QUARTZ countertops and STAINLESS APPLIANCE PACKAGE (INDUCTION STOVE, MIELE DISHWASHER) and Great room features gas fireplace with mantle & tile surround. Laminate flooring on main floor. Updated 4pc bathroom up (tile floor + shower, sink + toilet). Large pantry, laundry room with NEWER FRONT LOAD WASHER & DRYER and understairs closet/storage. Separate storage locker downstairs (#26). 2 heated, underground, secure ASSIGNED PARKING STALLS (#3, #38). OFFICIAL WALK SCORE OF 96! Walking distance to downtown, Stampede LRT station, 4th Street, 17th Avenue and the MNP fitness Centre! OFFICIAL BIKE SCORE OF 94! Unit has been professionally cleaned and carperts steamed cleaned --SHOWS 10/10! Don't forget to visit our 3D tour! (id:57312)
RE/MAX House Of Real Estate
14511 117 St Nw
Edmonton, Alberta
Welcome to this expansive 1,304 sq. ft. single-family bungalow, perfectly situated on a massive corner lot in the sought-after community of Caernarvon! Located on a quiet street, this property offers 2.5 bathrooms, 4 nicely-sized bedrooms upstairs, and 1 additional bedroom in the fully finished basement. Living room is large and features a fireplace. The kitchen is spacious and leads to a great sized dining area. The basement features access with a side separate entrance, large recreational area, brand-new carpet and a relaxing sauna, perfect for unwinding! Fully fenced backyard with a heated double detached garage. Lots of parking in front of the home as well. Enjoy the convenience of having a central air conditioner for those warmer days! Plenty of storage space throughout home. Laundry located in the basement. Convenient location, close to many schools, parks, and all amenities. This home features functionality with a family-friendly vibe. Great for first time homebuyers and investors. (id:57312)
RE/MAX Real Estate
#120 10121 80 Av Nw
Edmonton, Alberta
Conveniently Located 2-bedroom, 2-bathroom condo. Located Steps away from Whyte ave and near the university of Alberta . This Ground floor unit Features A/C, an electric fireplace and a patio overlooking a Beautiful stone fountain. The kitchen offers ample counter space with a raised breakfast nook. The Master bedroom boasts an 4 piece ensuite bathroom and a large walk in closet. The unit is finished of with an additional bedroom, 4 Piece bathroom & In suit laundry. This Condo is Offers amenities like titled heated underground parking with enclosed storage, Secured underground visitor parking , bike storage, exercise room, car wash and secure building access. Included in the condo fees are heat, water, natural gas. Scona Garedens is within walking distance to Whyte Ave and all the amenities Old Strathcona has to offer. Dont miss out on this Great 2 bedroom unit Perfect for city Living. (id:57312)
2% Realty
2% Realty Pro
921 207 St Sw
Edmonton, Alberta
COUNTRY CHARM-CITY CONVENIENCE. This well treed, 1.9 ACRES property provides a rare combination of luxury & tranquility while being just minutes away from City amenities. Thoughtfully designed, this 2524 sq/ft bungalow features a fully finished walk-out basement, 5-car attached garage, & high-end finishes throughout. The custom-designed kitchen, features granite countertops, built-in appliances & a large walk-in pantry. The adjacent dining room includes a built-in hutch for extra storage. The main living area is warm & inviting, with a gas fireplace surrounded by stacked stone. 2 beds + den, including a spacious primary suite with direct access to a covered deck, complete the main floor. The lower level includes 3 additional bedrooms, 2 of which share a Jack & Jill 5pc bathroom, plus an additional full bathroom for guests. Hardwood floors adorn the entertaining space complimented by 2nd gas fireplace & wet bar, making it the perfect space for entertaining. Enhance your lifestyle in this rare opportunity! (id:57312)
RE/MAX Elite
18401 137 Av Nw
Edmonton, Alberta
There are no other parcels of land for sale along the Anthony Henday that have this exposure and access. This is far the best location, one of the most high traffic areas and there is direct access on and off of the Anthony Henday. There are 2 separately titled lots; 5.34 and 7.07 aces in size. These newly subdivided Commercial Industrial lots are shovel ready for immediate development, and there are no off-site levies. If you do not require the whole 12.41-acres, the Seller is willing to do a lot line adjustment and possibly re-subdivide the land to accommodate. (id:57312)
RE/MAX Professionals
18403 137 Av Nw
Edmonton, Alberta
There are no other parcels of land for sale along the Anthony Henday that have this exposure and access. This is far the best location, one of the most high traffic areas and there is direct access on and off of the Anthony Henday. This newly subdivided Commercial/Industrial lot is shovel ready and is ready for immediate development. There are no off-site levies. The asking price per acre is $495,000.00. There is a 5.34-acre parcel of land attached to this land, Buyer could have up to 12.41-acres if required. Don't miss out on this amazing opportunity. If you require a smaller piece of land, the Seller is willing to look at re-subdividing to accommodate. (id:57312)
RE/MAX Professionals
968 Seton Circle Se
Calgary, Alberta
Welcome to this exquisite 2-storey home, perfectly located in the vibrant and ever-growing community of Seton. Boasting 1,555.4 sq. ft. of beautifully designed main living space, plus an additional 548.3 sq. ft. in the fully finished basement, this home offers an impressive total of 2,103.7 sq. ft. of modern comfort. Featuring 3+1 bedrooms, 3.5 bathrooms, a single attached garage, and a meticulously finished basement, this property truly has it all.Step inside and be welcomed by an open-concept main floor that combines style and functionality. The inviting living room flows seamlessly into the dining area and a chef’s kitchen designed to impress. With sleek granite countertops, stainless steel appliances, a large pantry, and ample counter and cabinet space, this kitchen is both practical and elegant. The dining area, complete with patio doors leading to a spacious deck, is perfect for hosting or enjoying indoor-outdoor living. A convenient 2-piece bath completes this level.Upstairs, privacy and comfort take center stage. The luxurious primary suite offers a serene retreat with a walk-in closet and a private 3-piece ensuite featuring a stand-up shower. Two additional bedrooms are situated on the opposite side of the upper level, ensuring separation and tranquility. A full 4-piece bath and a conveniently located laundry room round out this thoughtfully designed floor.The fully finished basement is a true highlight, offering endless possibilities. The spacious recreation room is perfect for movie nights, game days, or family gatherings. Additionally, the basement features a fourth bedroom, a 4-piece bath, and ample storage space. This versatile area is ideal for guests, extended family, or even rental potential.Seton is more than a neighborhood; it’s a lifestyle. Enjoy the convenience of nearby amenities, including the South Health Campus, a variety of shops, restaurants, recreation facilities, parks, and walking trails. With easy access to Deerfoot and Stoney Trails, commuting is a breeze, while the abundance of family-friendly amenities enhances everyday living.This home is not just a property—it’s a perfect blend of style, comfort, and convenience. Don’t miss your opportunity to make it yours! (id:57312)
Urban-Realty.ca
1220 14 Avenue Sw
Calgary, Alberta
This property must be sold together with the adjoining lot 1218 14th Ave SW. Zoning is CC-MH, a fantastic investment opportunity for the right buyer. Larger inner city downtown lot, please do not enter the premises or without the listing agent or owner present. (id:57312)
First Place Realty











