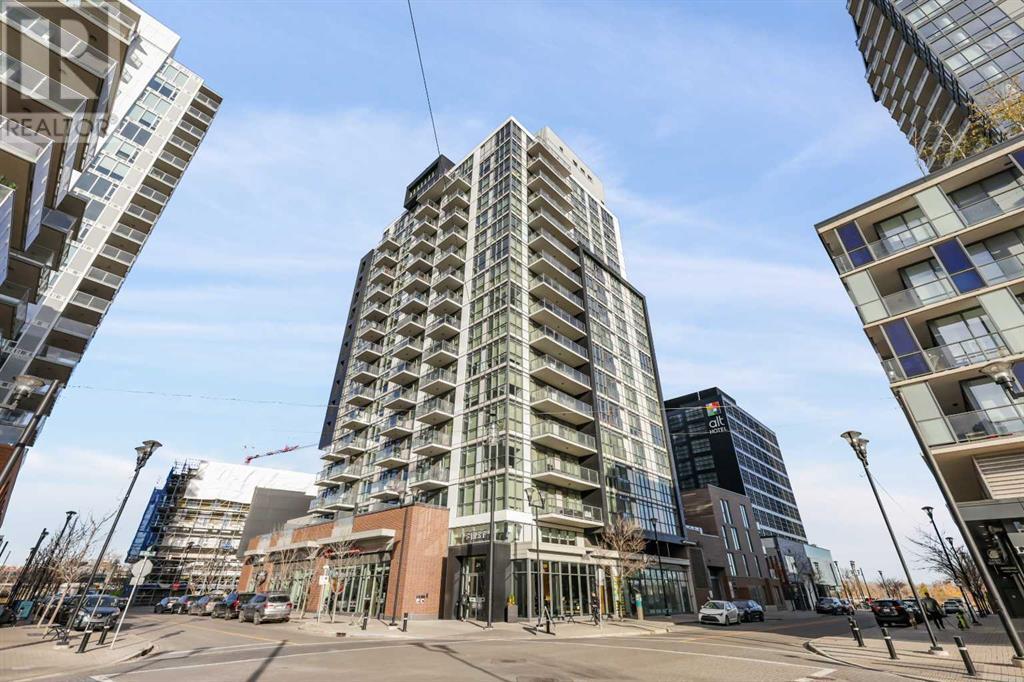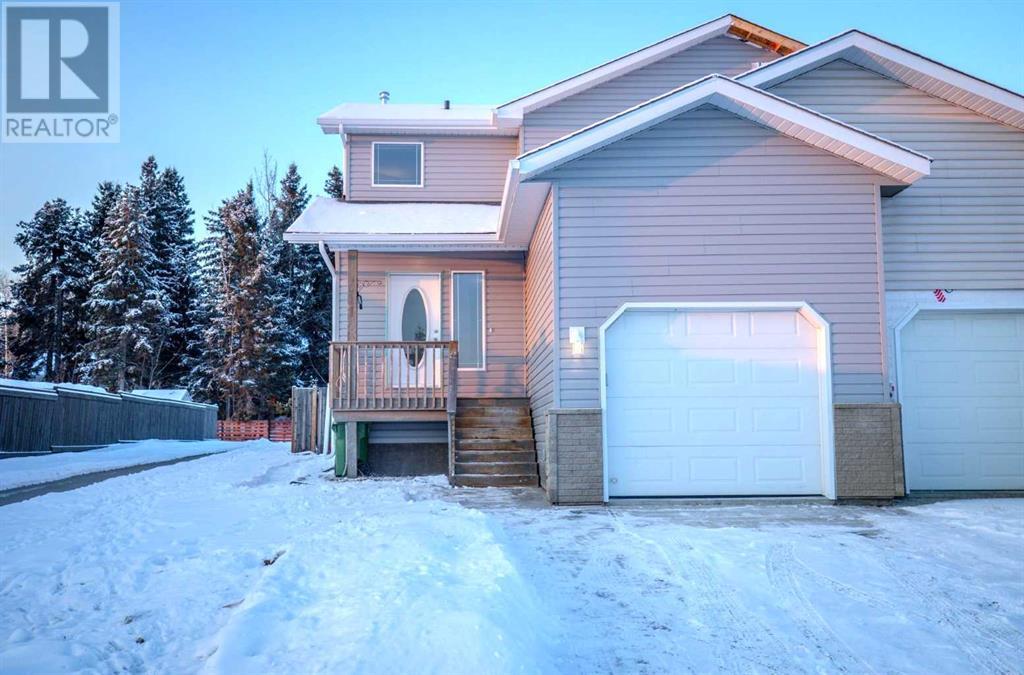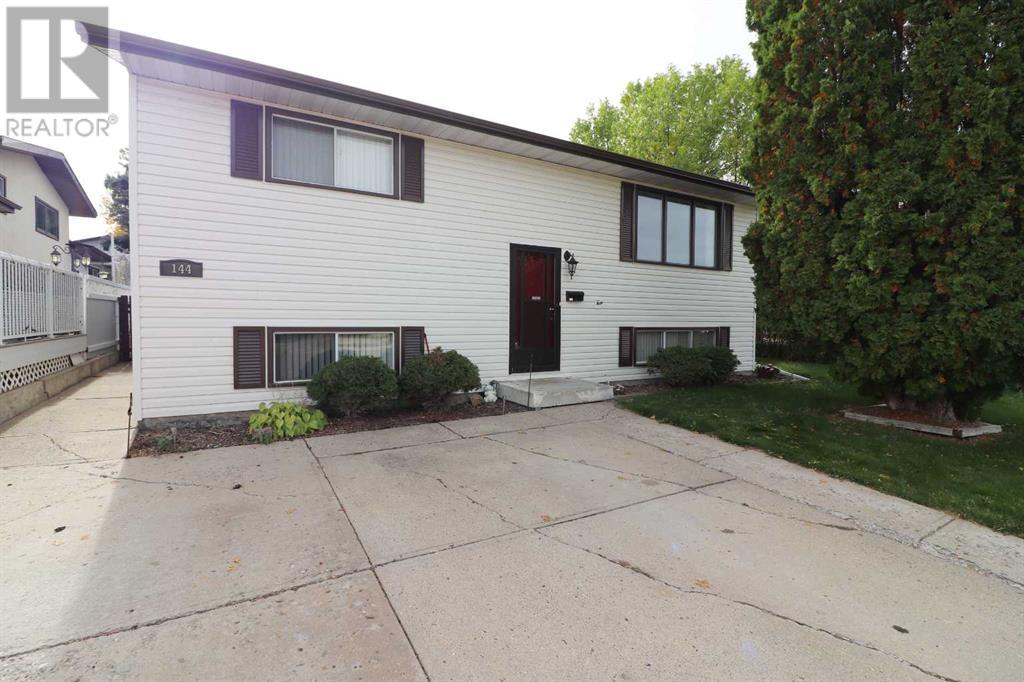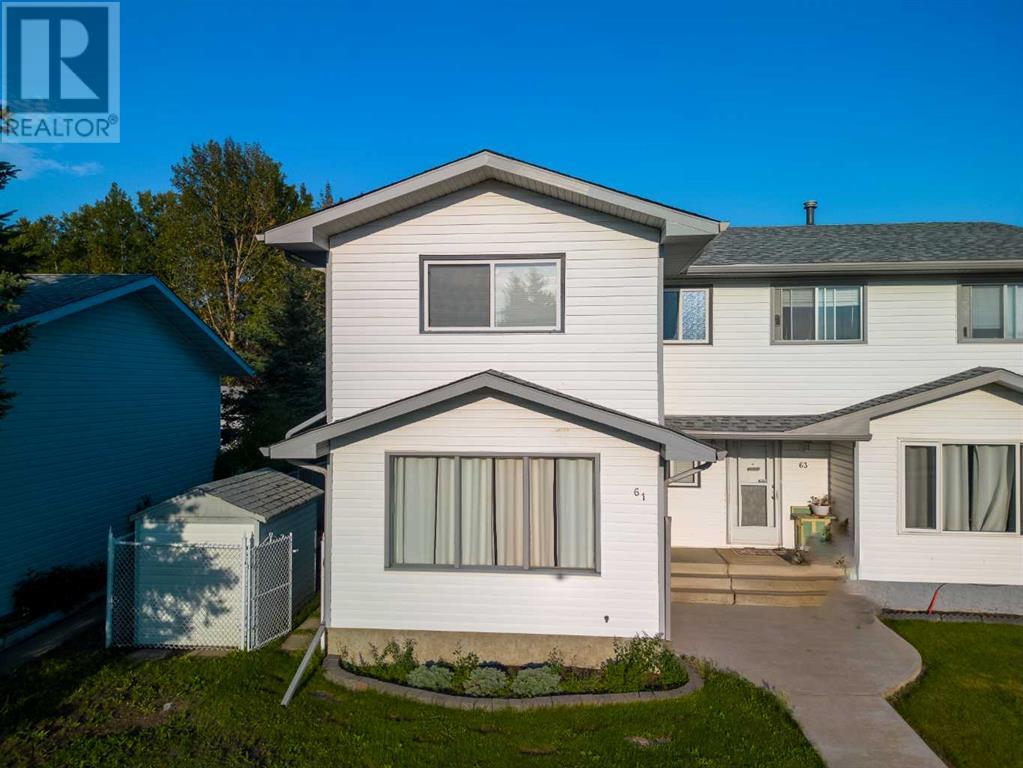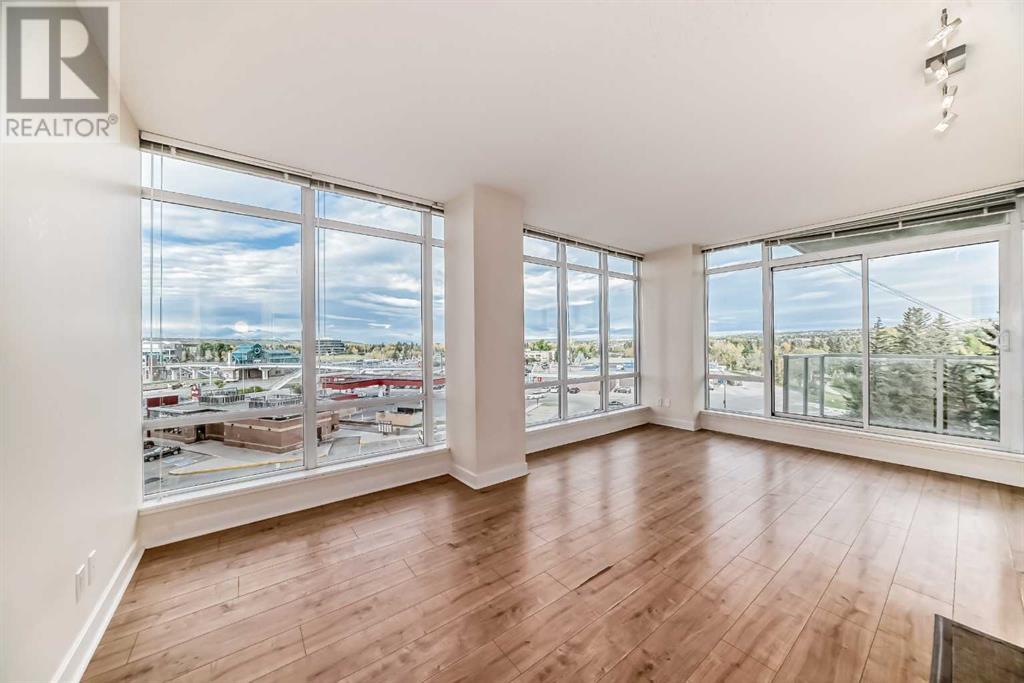5411 51 Avenue
Rocky Mountain House, Alberta
Welcome to this inviting 4-bedroom, 2-bathroom home, perfect for families , first time home buyers or someone looking to downsize. . The upper level features three bedrooms, providing plenty of room for relaxation and privacy as well as a renovated 4 piece bathroom. A beautiful open kitchen and dining area as well as large cozy living room. Downstairs, you’ll find an additional bedroom and bathroom. The extra large Living room also leaves lots of options and don't forget the extra storage areas and a cold room. The large corner lot offers ample outdoor space for gardening, play, or entertaining. Plus, the single car garage provides secure parking and extra storage and an amazing parking pad behind the garage that can fit a trailer . This is a great home with an immediate possession. New siding, Windows, Kitchen, bathroom and hardwood were all taken care of in 2008 to make this an easy move in! (id:57312)
Cir Realty
509, 550 Riverfront Avenue Se
Calgary, Alberta
Welcome to your new home in the heart of Calgary's vibrant East Village! This stunning, upscale condo seamlessly blendsmodern design with the excitement of urban living. Move-in ready, it features 9.5-foot ceilings and expansive floor-to-ceiling windows that floodthe space with natural light. Not to mention the front entrance storage closet and living room console storage is included offering additionalvalue. The open-concept layout is perfect for entertaining, with a gourmet kitchen outfitted with high-end stainless steel appliances, sleek quartzcountertops, a stylish tile backsplash, and a spacious movable island. From the living area, step out onto a private balcony overlooking acourtyard space to enjoy a little bit of serenity within downtown Calgary. The condo is designed with both style and function in mind. Thebedroom offers plenty of storage with a large walk-in closet complete with custom built-ins and a beautifully appointed bathroom with a largewalk-in shower, quartz countertops, and floor-to-ceiling tile. For added convenience, a discreet stackable washer and dryer is located near theentrance. Enjoy peace of mind with secure underground parking, additional visitor stalls, and a separate storage locker. The First East Villagebuilding offers top-tier amenities, including a state-of-the-art fitness centre, yoga room, rooftop residents' lounge, and full-time conciergeservice. You’ll love the unbeatable location, within walking distance of the C-Train station, Phil & Sebastian Coffee, Charbar, Superstore, NationalMusic Hall, and the Central Library. Plus, this pet-friendly complex ensures your furry friends are welcome. With quick possession available, thiscondo is ready for you to move in and start enjoying everything East Village has to offer. Schedule your showing today! (id:57312)
RE/MAX Real Estate (Central)
6128 11 Avenue
Edson, Alberta
Beautiful 3-bedroom, 2.5 bathroom ½ duplex on the west side of Edson! This home has recently undergone a complete transformation and is ready for its new family. On the main level, you’ll find a spacious kitchen with plenty of cabinets and counter space, tiled backsplash, corner pantry, brand-new stainless-steel appliances, an eating area, and patio door access to the back deck. The living room, a 2-piece powder room, a large entryway, and access to the basement and garage are also on this level. Upstairs, the primary bedroom offers a mountain view, has a large closet and bathroom access, two other generously sized bedrooms and the main bathroom complete with a soaker tub. The fully developed basement features a family room, a 3-piece bathroom, laundry area with new machines, the utility room, and additional storage space. Enjoy the outdoors on the back deck that’s equipped with built-in seating and the fully fenced yard is perfect for children and pets. Additionally, there is a single attached garage with keypad entry, lots of storage space and a concrete driveway for parking. Upgraded from the studs in, this home is essentially like brand new – new electrical panel and wiring, furnace, water heater, ethernet throughout home, plumbing, insulation, Kitchen Craft soft close cabinets, stainless steel appliances, central vac rough in, light fixtures, bathroom fixtures, vinyl plank flooring throughout, trim, doors, windows, evestroughs/downspouts, soffits, shingles, and siding (will be finished in the spring)….the list goes on. All permits in place and inspections done. This home is in a great location within the desirable Westgrove neighborhood and is close to all amenities including access to the Town’s walking trails. (id:57312)
Royal LePage Edson Real Estate
144 Seven Persons Crescent Sw
Medicine Hat, Alberta
Hello first time home buyers, revenue seekers or have kids starting or going to college and looking for a place to live. Located close to the Medicine Hat College. This home had a new furnace installed in November This charming 4 bedroom, 2 bathroom Bi-Level house located in the much desired SW Southridge neighborhood is looking for its next owner. On the main floor you will find 2 nice size bedrooms and a four piece bathroom. A great kitchen and dining area with plenty of cupboard space and a door leading to the backyard deck. Finishing up on the main floor is a great living room to enjoy quality time with family and friends. The nice big windows throughout the main area allows plenty of natural sunlight in. Located in the basement you will find the other 2 bedrooms and a 3 piece bathroom. The large family room would be a great area to set up a theater room or a gaming area. With the kitchenette just off the family room it's a perfect location to store drinks and snacks. Completing the basement is the laundry and utility room. The backyard boosts a great deck to set on and enjoy the quiet evening or watch the kids run and play in the massive full fenced backyard. The front has a concrete driveway for 2 vehicles and a beautiful little yard with a mature tree to enjoy. (id:57312)
Royal LePage Community Realty
Greater Property Group
696 Athabasca Avenue
Fort Mcmurray, Alberta
696 Athabasca Ave - This Gorgeous new construction home is built by Prestigious Alves Developments. Situated on a beautiful lot with a stunning view looking onto the river and downtown area. Your home has rear alley access to your double detached garage that is insulated, drywalled and equipped with a garage door opener. Inside your home you will find a bright open concept main floor plan. The massive living room is finished elegantly with vinyl plank flooring, a beautiful upgraded built in electric fireplace feature and remote. The dinette is open to the kitchen and living room great for entertaining with friends and family; featuring upgraded light fixture an abundance of natural lighting and high ceilings. The kitchen is finished with two tone cabinets, with quartz counter tops, the large island allows extra eating area and more storage space. You will also find your kitchen is beautifully finished with a pantry area, mouldings around the top of the cupboards and direct access to your back deck with low maintenance railings leading you to your backyard and detached garage. Upstairs you will find a bonus room your primary bedroom includes a full walk-in closet with built-in shelving and a beautifully finished en suite. The second level of your home also includes two spare bedrooms that are oversized with laundry facilities, and a main bathroom. The basement is fully developed with a massive rec room area, another bedroom and a four piece bathroom. This home is a must see!! Call today for your private viewing (id:57312)
Coldwell Banker United
129 Mt Sundance Crescent W
Lethbridge, Alberta
Welcome to this charming half-duplex located in the quiet and desirable community of Sunridge! This bi-level home offers an inviting and functional layout that is sure to impress.As you step inside, you’re welcomed by an open-concept living space highlighted by tall vaulted ceilings, creating an airy and spacious atmosphere. The living room flows seamlessly into the dining area and kitchen, making it perfect for entertaining or enjoying family time. The kitchen is thoughtfully designed with plenty of cabinet and counter space, a convenient island with bar seating, and a full-size pantry for all your storage needs. From the dining area, step out onto your back deck, where you’ll find a fully fenced yard complete with a fire pit, off-street parking, and enclosed storage under the deck.The main level also features a convenient 2-piece powder room, perfect for guests.Heading downstairs, you’ll find three cozy bedrooms, a well-appointed 4-piece bathroom, and a laundry area equipped with front-load stacking washer and dryer.This home is the perfect blend of comfort and functionality, all set in the peaceful Sunridge community. Whether you’re starting out, downsizing, or looking for a rental property, this home is move-in ready and waiting for you. Home is virtually staged. (id:57312)
Real Broker
61 Kimzey Crossing
Whitecourt, Alberta
Affordable for the first-time home buyer or growing family, this duplex offers an ideal opportunity to step into homeownership. With three bedrooms and one and a half bathrooms, there's plenty of space for comfortable living. The fenced backyard provides a secure play area for children or pets, while the shed offers additional storage for outdoor equipment or seasonal belongings. Oversized 24x26 heated garage with a brand new furnace installed. New shingles also put on the Garage. All new vinyl plank flooring has been installed throughout the home making this home move in ready! Beyond its practical features, this home's location is unbeatable. Close to essential amenities such as the hospital, Allan and Jean Millar Centre, trails, parks, and playgrounds, residents enjoy a vibrant community lifestyle with everything they need just moments away. (id:57312)
RE/MAX Advantage (Whitecourt)
67 Sundown Terrace
Cochrane, Alberta
** OPEN HOUSE: Saturday, Jan. 4th 11-2pm ** Welcome to 67 Sundown Terrace, Cochrane! This beautifully upgraded, energy-efficient family home is close to schools and surrounded by thoughtful landscaping, offering a perfect blend of modern living and natural charm. From cozy interiors to inviting outdoor spaces, this home is designed for your family’s comfort, convenience, and enjoyment.Key features include solar panels, a surge protector, triple-pane windows, and a kitchen water filter, ensuring durability and energy efficiency. Inside, you’ll find 3+1 bedrooms, including a vaulted-ceiling bonus room, 9-foot ceilings on the main floor and basement, and a finished basement with a private gym and entertainment space.Elegant interior upgrades include stone countertops, Delta faucets, an oversized soaking tub, and LED pot lights for a blend of luxury and practicality. Outside, relax on the 14x14 cedar deck, harvest from black and red currant bushes or your apple tree, grow your own produce in the greenhouse, and enjoy the heated, epoxy-floored garage with a security camera for peace of mind.Additional thoughtful features include a second-floor laundry room with a drain, extended shelving for custom pantry and entry closet storage, and extra outlets for added convenience. This smoke-free, pet-free home is the perfect place to create lasting memories with your family.Schedule your private tour today—your dream home awaits! (id:57312)
Exp Realty
76 Mahogany Manor Se
Calgary, Alberta
Open House: January 4th: 1pm - 3:30 pm. *Watch the video* BEAUTIFUL LUXURIOUS 6 BEDROOMS ESTATE HOME offering a lifestyle like no other. An absolute showstopper with OVER 3900 SQ FT of functional living space. Live the dream in the prestigious "WATERS" of Mahogany where residents have their own lake access. This exceptional Calbridge-built two-storey home sits on a premium playground-facing lot, showcasing unparalleled elegance & comfort. ESTATE AREA | 6 BEDROOMS | 3.5 BATHROOMS | MAIN FLOOR DEN | 4 BED UP + BONUS ROOM | FINISHED BASEMENT | WEST BACKYARD | CENTRAL AC. Upon entering, you'll be greeted by a spacious foyer with an open-to-below staircase. The massive main floor boasts a versatile den, perfect for a home office or an additional bedroom. The chef's dream kitchen features granite countertops, stainless steel appliances, an elegant backsplash, ample counter space, plenty of cabinets, a huge center island with drawers & cabinets, under-cabinet lighting, false ceilings with pot lights, & a corner butler's pantry with built-in cabinets and countertop. The bright and sunny west-facing living room offers a cozy gas fireplace for those chilly winter nights, while the adjacent spacious dining area comfortably accommodates 8-10 seats.Walking upstairs is a treat for all families, as the staircase is beautifully adorned with three windows, filling the area with natural light. You'll find a spacious and airy bonus room, ideal for movie nights and gatherings and 4 BIG BEDROOMS. The master bedroom is a rare gem, featuring 10-foot ceilings and tall windows overlooking the playground. It easily fits a king bed with a seating area. The spa-like ensuite includes dual vanities, a standalone tub, a glass shower, a private toilet, and a massive walk-in closet. Additionally, there are three generously sized bedrooms, each able to fit a queen or king bed, a shared bathroom with private access to the shower, and a large laundry room with a storage closet and counter space.The FULLY FINISHED BASEMENT developed by the builder with 9-foot ceilings, offers a huge rec room, perfect for additional living or entertaining, along with 2 SPACIOUS BEDROOMS and a third full bathroom. The home is fully equipped with an ATTACHED DOUBLE CAR GARAGE, central vacuum, two furnaces and CENTRAL AC to keep you comfortable year-round. Hardwood flooring, BUILT-IN SPEAKERS in the living room & basement rec room, and tiles to the ceilings in all bathrooms with rain glass shower doors add an extra touch of luxury.The backyard is an oasis, featuring a generous-sized deck, full landscaping, an irrigation system, & trees. This home is within walking distance to your private lake access, Main Beach Club, West Beach, exclusive community amenities, Mahogany Public School, Divine Mercy Catholic Elementary, local eateries, high-end restaurants/pubs, grocery stores, cafes, & is just minutes away from the South Health Campus with easy access to Stoney Trail. Come see it yourself and get ready to fall in love. (id:57312)
Diamond Realty & Associates Ltd.
513, 30 Brentwood Common Nw
Calgary, Alberta
This spectacular 2-bedroom, 2-bathroom corner unit in University City is a rare find, offering an expansive layout with breathtaking views from both bedrooms! Imagine waking up to stunning, unobstructed panoramas of the mountains, park, and city skyline through the floor-to-ceiling windows that flood the space with natural light. Both bedrooms boast oversized windows, allowing you to enjoy the incredible views all day long. The open-concept design provides a spacious feel, while the split-bedroom layout ensures ultimate privacy. With in-suite laundry, a titled underground parking stall, and an assigned storage unit just steps from the elevator, convenience is key. Enjoy fantastic building amenities like a 24-hour fitness room, meeting room, bike storage, and visitor parking. All this in a prime location—walking distance to the Brentwood C-Train, University of Calgary, shops, restaurants, and parks, with quick access to Crowchild Trail NW and downtown. A perfect opportunity for students, young adults, professionals, and investors—don’t miss out! (id:57312)
Trustpro Realty
112 Wolf Hollow Park Se
Calgary, Alberta
Welcome to this stunning townhome in the highly sought-after community of Wolf Willow, where style meets functionality in a dog-lover's paradise! Thoughtfully designed by an interior designer, this home boasts a blend of elegance and comfort that will captivate you from the moment you step inside. The main floor features an open-concept layout with neutral paint tones and shiplap accents that create a warm and inviting space. The heart of the home is the bright, white kitchen, complete with a spacious island, ample storage —a chef's dream! A chic 2-piece bath, conveniently located near the back entrance leads out to your private fenced backyard and double detached garage. Upstairs, the primary suite is a true retreat, offering space for a king-sized bed, a luxurious 4-piece ensuite, and a designer’s touch in every detail. Two additional well-sized bedrooms, plus 4-piece bath, and a convenient upstairs laundry complete this level. The professionally fully finished basement is an entertainer's delight, featuring plush carpet, a cozy coffee station, versatile bedroom/office, spacious rec room, and another 4-piece bathroom! With ample storage throughout, this home offers practicality without condos fees or compromising on style. Nestled in the vibrant community of Wolf Willow, you’ll enjoy access to the award winning bark park for your furry friends, close proximity to the Bow River, and easy connections to Stoney Trail and nearby shopping. Don’t miss the chance to own this impeccably designed home in one of Calgary’s most desirable communities. Schedule your viewing today—this gem won’t last long! (id:57312)
Royal LePage Benchmark
1203, 881 Sage Valley Boulevard Nw
Calgary, Alberta
OPEN HOUSE SATURDAY JANUARY 4TH 1 PM TO 4 PM. Welcome to SONOMA in Sage Hill - This exceptional three-bedroom Morrison townhouse seamlessly blends functionality with beautiful finishes in a bright, south exposed, two-story layout. Step into the open-concept main floor with its 9-foot ceilings, abundant windows, and luxurious vinyl plank flooring, creating a spacious living and dining area. The modern kitchen, a chef's dream, features quartz countertops, stainless steel appliances (New Brand Refrigerator and Dishwasher), and a generously sized centre island. A large sliding door opens to a delightful backyard concrete patio, perfect for outdoor relaxation, and the home enjoys the added benefit of backing onto green space. Ascend the stairs to find 3 total bedrooms, a 4 piece bath, and the primary suite featuring a walk-in closet and a private ensuite. The lower level presents endless customization possibilities, complete with roughed-in plumbing for future development. The attached single garage adds both convenience and security, fulfilling every homeowner's desire. This property, with low condo fees, is situated in a low-maintenance, pet-friendly community, offering plenty of visitor parking. Ideally located near shopping, walking paths, and green spaces, with easy access to major routes for city-wide connectivity, this home provides the perfect blend of style, convenience, and quality living, all while enjoying the tranquil backdrop of green space. Inquire today! (id:57312)
Exp Realty

