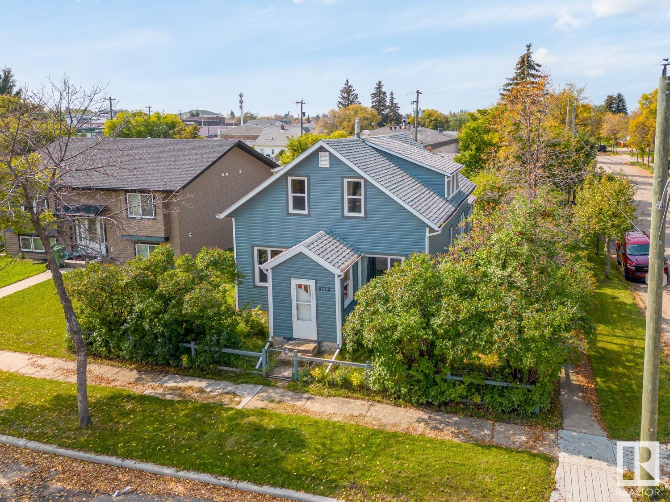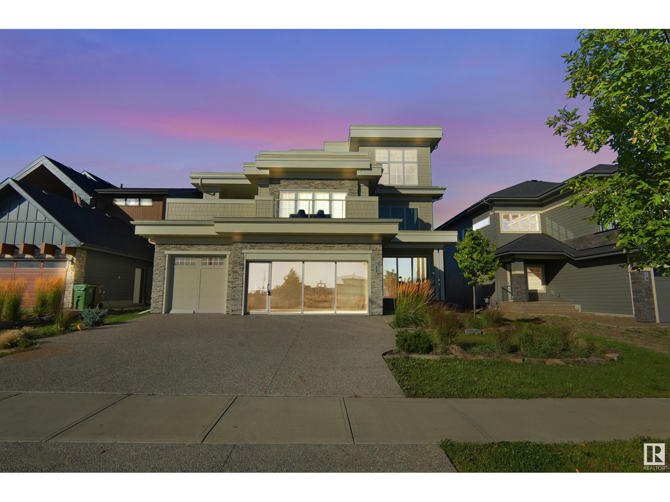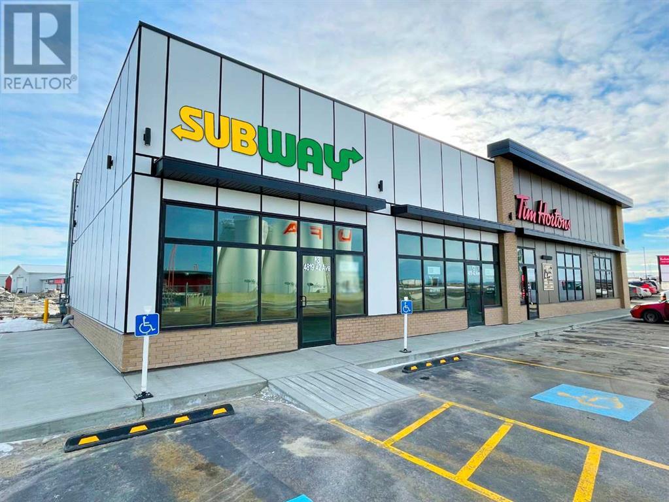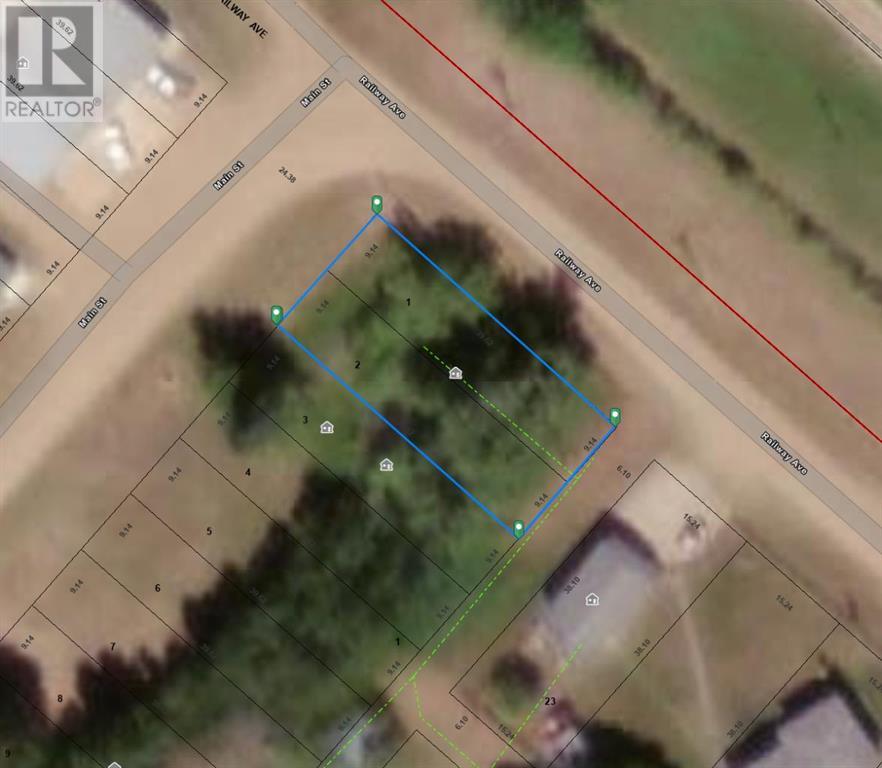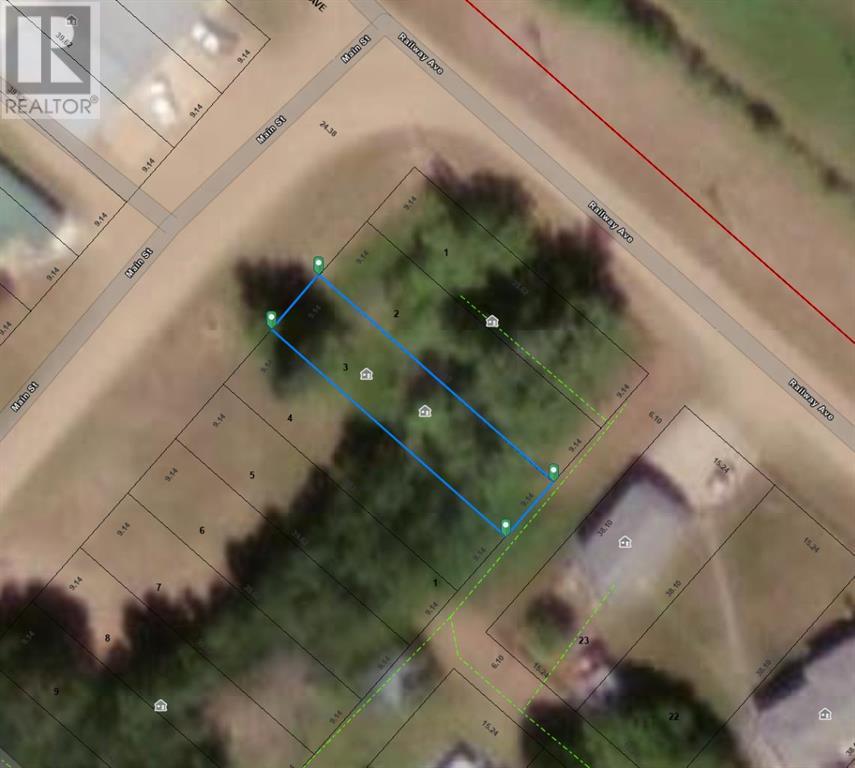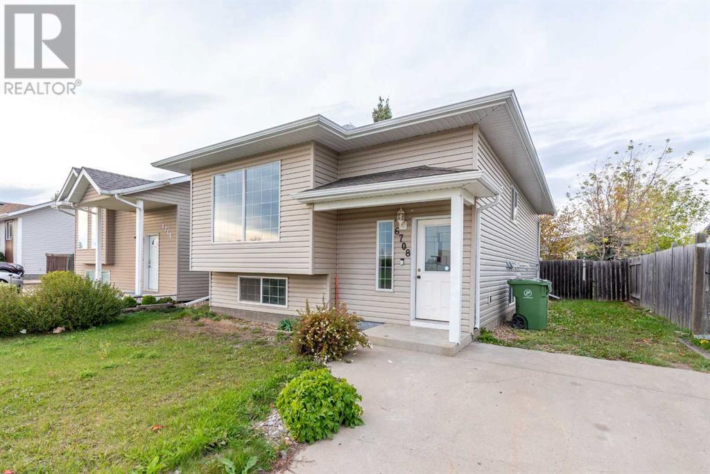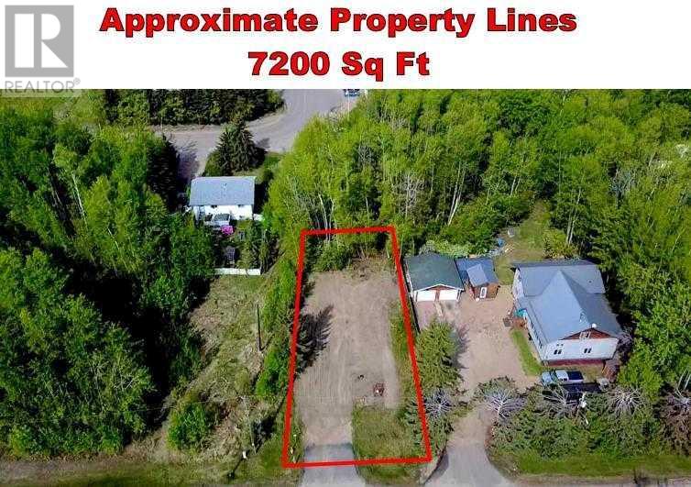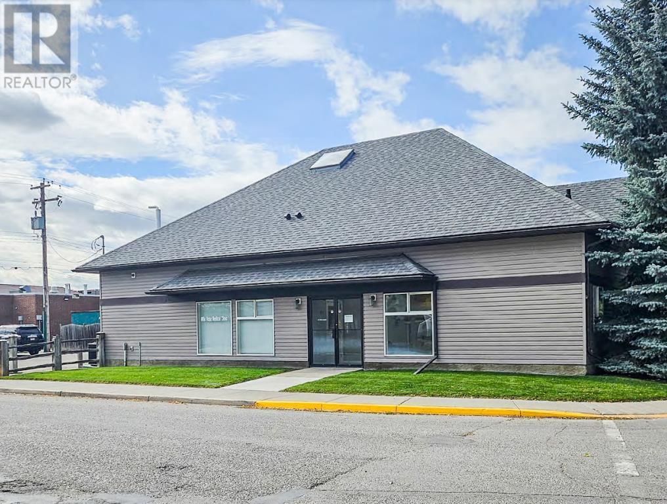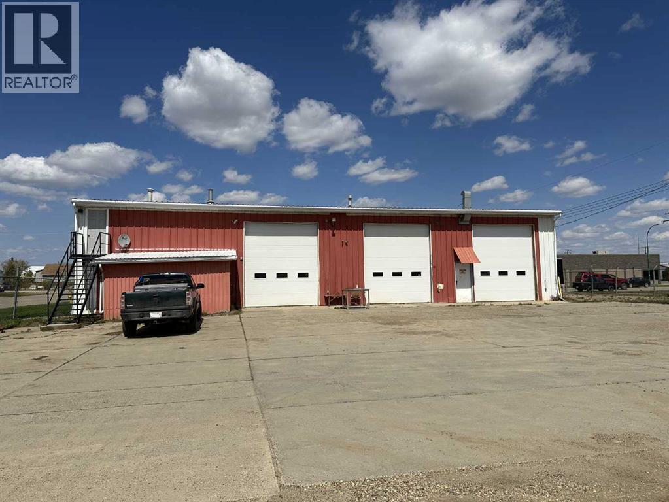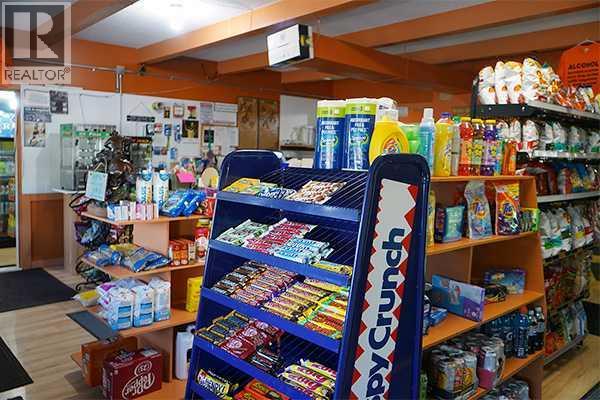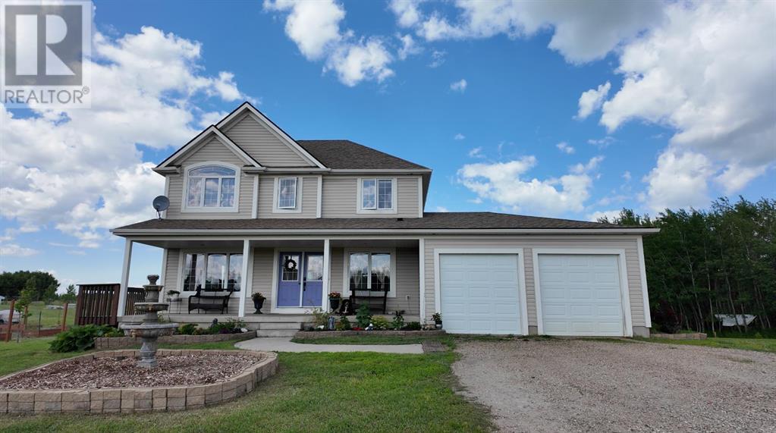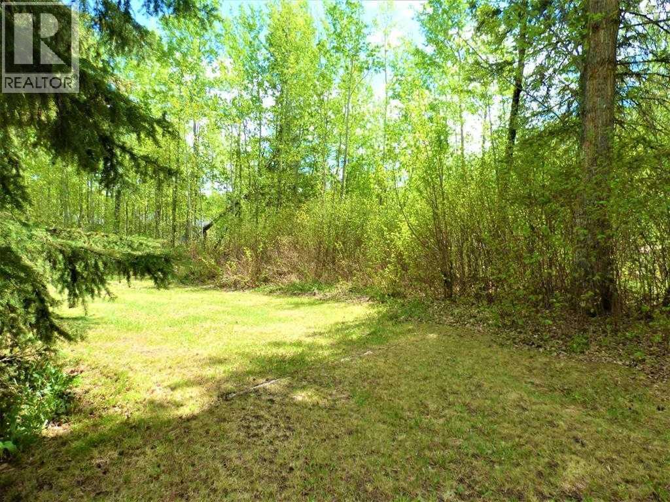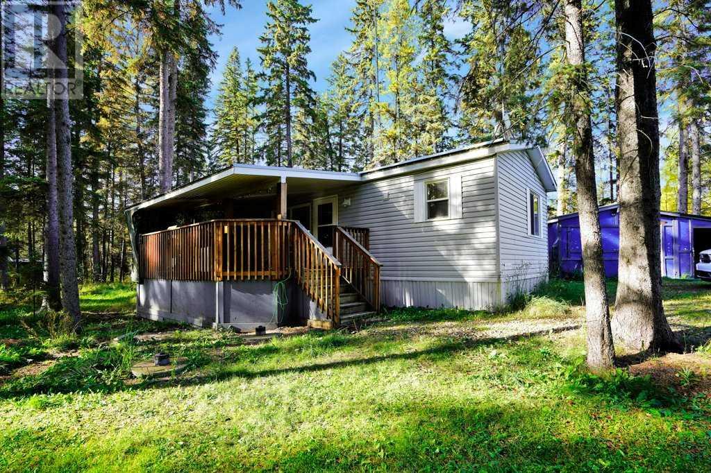5112 49 St
Bonnyville Town, Alberta
This 2 storey home is ready for its next family! Great steppingstone to get into the real estate market! The main living area has 4 BDRMS, 2 BATHS, an open concept kitchen& dining area, office space & direct access to the basement where the 2nd BATH & laundry are. Upgrades include siding, windows, shingles, flooring, appliances, hot water tank, sump pump, furnace with central AC, bathroom vanity & toilet, light fixtures & some electrical work. This home also has a guest space for family or friends visiting. They have their very own private entrance, kitchen/dining space, bathroom, living room & bedroom. Outside the yard has some mature trees, a single detached garage and plenty of space to add a garden. What are you waiting for? (id:57312)
Royal LePage Northern Lights Realty
2748 1 Av Sw
Edmonton, Alberta
ALCES! REGULAR LOT! Welcome to this beautiful home featuring 2535 sq ft of living space above grade with 5 Bedrooms and 3 Bathrooms including a MAIN FLOOR BED & FULL BATH. The main floor comes with tile flooring throughout, 2 living areas, one with an impressive open-to-above concept, a full bed/bath, and a spice kitchen. Upstairs, you'll find a bonus room, a master bedroom with a 5-piece ensuite, 3 additional bedrooms, a common washroom, and a laundry room. Luxurious finishings throughout the house with multiple feature walls. The home also includes a legal side entry, providing great potential for future suite development. (id:57312)
Royal LePage Noralta Real Estate
11 Jubilation Dr
St. Albert, Alberta
Ever thought of owing a LAKEFRONT property? Discover a truly ONE-OF-A-KIND HOME in Jensen Lakes, with DUAL ROOFTOP DECKS OVERLOOKING THE LAKE. This estate home features the Okanogan Style floor plan, placing the main living spaces on the second floor. THE THIRD-STORY SHOWCASES A ROOFTOP DECK OVERLOOKING THE LAKE. Its a MUST SEE! The main floor includes three spacious bedrooms, highlighted by a MAGNIFICENT PRIMARY SUITE with a custom headboard, COFFEE AND WINE BAR, TWO-SIDED FIREPLACE, CUSTOM CLOSET, AND A SPA-LIKE ENSUITE. Additional conveniences include a laundry room and main bath. Ascend to the second floor and be greeted by grand two-story ceilings, a chefs dream kitchen, a butlers pantry, and a wine cellar. The elegant floating staircase leads to the rooftop patio, perfect for gatherings. Located within walking distance to schools, the beach, the lake and shopping, this showstopper is a must-see! (id:57312)
Maxwell Polaris
170 Cerbat Cr
Sherwood Park, Alberta
You are going to LOVE The Talo - by Rohit, this 1448 sqft, 2 Storey duplex offers 3 bedrooms, 2.5 baths & SIDE ENTRANCE to basement. The Neoclassical Revival design style will WOW you as soon as you enter the spacious entrance that leads to the open concept main level with a stylish kitchen that offers plenty of cabinets, pantry & quartz island that over looks the dining & living area. Guest bath at the back entrance that features a BI bench. Moving upstairs you will find a king sized primary suite featuring a WI closet & 4pc ensuite. 2 bedrooms are both generous in size, a 4pc bath, flex room & laundry compliment this stylish home! FRONT & BACK LANDSCAPING included! You will LOVE living in Cambrian located north on Clover Bar Road just east of Greenland Garden Centre, featuring multiple parks, playgrounds, dog park & 8kms of ravine trails through Oldman Creek! It will also be the home to future schools & shopping PLUS easy access to Hwy 16 & the Anthony Henday. (id:57312)
RE/MAX Elite
5702 50a Street
Drayton Valley, Alberta
This Commercial Property offers 1.2 ACRES in an extremely High-Visibility location & close proximity to HWY 22! The building is steel frame construction with 24 gauge steel trusses! There are 3 bay doors, one measuring 14 x 14 and two are 14 x 16, providing ample access for larger vehicles. Inside, there is a dedicated office & admin area, a mezzanine for additional storage or workspace, and a versatile STUDIO APARTMENT upstairs, complete with a kitchenette and 3-piece bath that can also function as office space. The property includes a 12'x22' MAINTENANCE PIT, designed for vehicle oil changes or maintenance & strong enough to accommodate the heaviest vehicles. This pit is equipped with a clean oil tank and a used oil tank connected to a waste oil furnace, enhancing its utility. Additionally, the property generates approximately $1,000 per year in revenue from the Pattison sign! This property is ideal for automotive, repair, or service-related businesses. *All outlines on drone photos are approximate (id:57312)
Century 21 Hi-Point Realty Ltd
65322 Hwy 43
Little Smoky, Alberta
Looking for place to build? Check out this 97 acre parcel located on Highway 43 between Fox Creek and Valleyview. There is Power, Water well, and Natural gas on the property! Close to 50 acres open with the balance treed. Move in a Modular or Build new, this parcel could be the start to your dreams! Check it out. (id:57312)
Royal LePage Redwillo Realty
204, 328 Cedar Crescent Sw
Calgary, Alberta
Very large fantastic balcony with a gorgeous view of Douglas fir Walking Trail, River Valley, nature, trees and privacy! CONCRETE BUILDING with CITY VIEWS! Where in Calgary can you buy an upgraded condo surrounded by green space backing onto Douglas Fir Trail with bike paths/walkways leading to the river, Edworthy Park and Shaganappi Golf Course, gorgeous valley, Bow River and downtown VIEWS, seclusion & privacy, and minutes to the LRT? THIS IS IT! Good sized entrance into the unit. The kitchen has been opened up. A wall of windows and patio doors leading out to the balcony and view. Loads of cabinets, lots of counter space and eating area with 4 bar stools. Downstairs: Laundry area, bathroom, gigantic assigned storage space for this unit, entertainment area for owner’s use, bike storage, exit to outdoors and one assigned parking stall with lots of street parking. Right across from the condo building is a very nice park. Walk to the Community Centre, strip mall with restaurant and much more. The Board is very diligent and has done many upgrades to the building inside and out. Laundry allowed in unit with Board approval. (id:57312)
Real Estate Professionals Inc.
123 Any Street Sw
Calgary, Alberta
Are you a pizza enthusiast looking to turn your passion into profit? This established pizza franchise in the heart of Southwest Calgary presents a golden opportunity. With a proven track record of success and a loyal customer base, this business is primed for continued growth. Benefit from the power of a well-known brand, comprehensive training, and ongoing support as you take the reins of this thriving pizzeria. Southwest Calgary's dynamic community provides a steady stream of hungry customers, making this the perfect location to expand your entrepreneurial journey. Ready to sink your teeth into this opportunity? Contact us today to learn more about owning your own profitable pizza franchise in Southwest Calgary. (id:57312)
RE/MAX Irealty Innovations
702, 13221 Twp Rd 680
Lac La Biche, Alberta
Golden Sands Lake Property! Large 0.85 acre corner lot at Golden Sands Bay in Lac La Biche County for sale! Great spot to build your country residential home or summer cabin! Close to boat launch & lake access to fish, swim, water ski or just enjoy lake property living with your family! Golden Sands is adjacent to Highway 881 to Fort McMurray! (id:57312)
People 1st Realty
4819 42 Avenue
Mayerthorpe, Alberta
Click brochure link for more information** Acquire a 100% freehold interest in Mayerthorpe Retail Centre. Mayerthorpe Retail Centre is recently constructed, and consists of 4,400 square feet of leasable area on a 1.28 acre site. Anchor tenants by Tim Hortons and Subway. The Property is located in Mayerthorpe, 136 kilometers (75 minutes) northwest of Edmonton. Situated along Highway 43, the site has prominent exposure and access from the main thoroughfare, benefitting from over 7,500vehicles per day (2024) travelling east and west bound. Ideal for quick service restaurants, medical, dental, and professional users. (id:57312)
Honestdoor Inc.
413 Main Street
Kelsey, Alberta
Perfect lot for a commercial development. County will consider rezoning to Residential. This lot is being sold in conjuction with MLS Listing A2171906. (id:57312)
Coldwell Banker Battle River Realty
415 Main Street
Kelsey, Alberta
Perfect lot for commercial development. Can possibly be rezoned to Residential. This lot is being sold in conjuction to MLS Listing A2171905. (id:57312)
Coldwell Banker Battle River Realty
36 Herron Walk Nw
Calgary, Alberta
A beautiful brand new Wicklow model built by Brookfield Residential in the heart of Livingston with a single detached garage! This new home features 3 bedrooms, 2.5 bathrooms and nearly 1, 700 square feet of living space above grade + a full basement that awaits your imagination and includes a side-entrance with direct access to outside! The desirable location facing green space creates a more open and inviting space. There are 9' ceilings throughout the main level adding to the comforts of everyday living in this open space. The large kitchen overlooks the dining area and has patio doors that look over the backyard. The upper level features a central bonus room that separates the primary suite from the secondary bedrooms. The primary suite includes a walk-in closet and 4pc ensuite. Two more bedrooms, a full bathroom and laundry room complete the upper level. A private side entrance leads to the basement that awaits your imagination. The backyard leads to the private detached garage where you can keep your vehicle and valuables safe all year long. This brand new home includes builder warranty and Alberta New Home Warranty! **Please note: Photos are from a show home model and are not an exact representation of the property that is for sale. (id:57312)
Charles
6708 39 Street
Lloydminster, Alberta
Looking for that house near to a school for your kids? This home is just across to Holy Rosary school! A move-in ready Bi -Level home features 2 bedrooms up and 2 bedrooms down with 2 full bathrooms. The main floor features the living room with big windows, 4-piece bathroom, kitchen with stainless steel appliances all included, a pantry and the dining room with a door leading you deck and to the fully fenced backyard for you to enjoy the summer . The fully finished basement comes with a family room, 2 good size bedrooms, 4-piece bathroom, laundry room and the furnace room. This home is a carpet free; all flooring is laminate, vinyl plank and linoleum. It is located on a friendly neighborhood in Parkview Estates with nearby parks and playgrounds, also the St. Thomas School, shopping centers and all other amenities. Don’t miss this one out ! (id:57312)
Maxwell Reliant Realty
6613 58 Avenue
Innisfail, Alberta
Welcome to this stunning executive bungalow that exudes modern elegance and charm. Its exceptional curb appeal is enhanced by a tasteful blend of light stone, striking black and natural wood colored board and batten exterior, creating a warm and inviting presence. Step into the spacious entryway featuring a shiplap accent wall, complete with a cozy bench for convenient storage of shoes and coats. Inside, the open-concept layout connects the kitchen, living, and dining areas, ensuring a bright, welcoming space perfect for entertaining. The living room boasts a sleek linear electric fireplace set against a shiplap feature wall with a stylish mantle, and opens onto a composite deck with aluminum railings, ideal for outdoor gatherings. The kitchen features shaker-style cabinets, elegant quartz countertops, and a generous eat-up island, allowing you to stay engaged with guests while preparing meals. The home showcases vinyl plank flooring and custom trim work throughout, adding to its refined, cohesive feel. This level also includes a primary bedroom retreat with a spacious walk-in closet and a luxurious ensuite bathroom, complete with a walk-in tiled shower featuring a glass door and built-in bench and vanity with double sinks. There’s also a versatile office space, easily convertible to a second main floor bedroom, and a beautifully appointed 4-piece guest bathroom with a bathtub. This home also offers the convenience of a main-floor laundry room that leads out to the attached double car garage, featuring extra-high ceilings—perfect for additional storage or larger vehicles. The lower level, with its own private entrance from the exterior, has roughed-in in-floor heating and the possibility of future basement development including a second kitchen or wet bar. The lot has convenient back alley access. With its thoughtful layout and high-end finishes, this home effortlessly combines comfort, style, and functionality in the beautiful neighborhood of Hazelwood! (id:57312)
Royal LePage Network Realty Corp.
121, 15538 Old Trail
Lac La Biche, Alberta
Affordable Recreation Property at Bayview Beach! Landscaped and treed lot includes a holiday RV, a shed. Located close to Lac La Biche Lake and Boat Launch with all municipal services available. Enjoy fishing, waterskiing , boating or just cruising around the lake. (id:57312)
People 1st Realty
385, 13441 Twp Rd 665a
Lac La Biche, Alberta
Young's Beach Building Lot! Ideal Residential Property! Perfect for your build or modular home! The 7200 Sq Ft parcel is fully serviced with power and natural gas, town water and sewer, located just 2 blocks from popular Beaver Lake-where you can swim, waterski, fish, or just cruise the lake with your motorboat and enjoy nature. Also close to a playground for the kids and just a short drive to the Bold recreation Centre! Locate Your New Home in Friendly Young's Beach! Your Family Will Love It! (id:57312)
People 1st Realty
37 2 Avenue Se
High River, Alberta
Click brochure link for more details** A 100% freehold interest in a 2,880 square feet (“SF”) medical/office building located in High River,Alberta. Discover an exceptional opportunity in the heart of High River, Alberta. This prime Property, centrally locatedwith easy access, represents an ideal investment for both owner-users and investors alike.Currently leased to Wild Rose Medical Clinic until June 30, 2025, this modern facility boasts a thoughtful layoutdesigned to meet the highest standards of medical practice. The building features four well-appointed patientrooms, a versatile main floor flex space, and additional area on the second floor. Extensively renovated in 2013,the property showcases contemporary finishes and up-to-date amenities throughout.Rare chance to acquire a turnkey medical facility in a thriving community. Whether you’re ahealthcare professional seeking your own space or an investor looking to diversify your portfolio, this High RiverMedical/Office Building offers the perfect blend of current income and future potential. (id:57312)
Honestdoor Inc.
230 Marmot Walk Nw
Calgary, Alberta
Exquisite & beautiful, you will be impressed by Jayman BUILT's YOHO with SIDE ENTRANCE model currently being built in the up-and-coming Northwest community of Glacier Ridge. A lovely new neighborhood with parks and playgrounds welcomes you into a thoughtfully planned living space featuring craftsmanship & design. Offering a unique open floor plan featuring an outstanding design for the most discerning buyer! It boasts a stunning GOURMET kitchen with a beautiful center island with a Flush Eating Bar & Sleek stainless-steel appliances, including a KitchenAid 36” gas cooktop, counter Depth French Door with Internal Water and Ice maker, a KitchenAid 30" Built in Wall Oven with microwave combo and Broan BBN3306SS power pack built-in cabinet hoodfan flowing nicely into the adjacent spacious dining room. All are creatively overlooking the main living area, complimented with a stylishly covered veranda and your front Arts & Crafts exterior elevation. To complete the this level you have a main floor bedroom located at the rear of the home with a 3pc full bath for additional family members or those who prefer no stairs. You can look at the upper level, where you will enjoy a full bath, convenient 2nd-floor laundry, and three sizeable bedrooms with the Primary Suite, including a walk-in closet and 4pc ensuite with oversized shower with sliding glass door and dual vanities. The open to below feature adds an added elevation to the home's overall feel. The lower level offers a 3 pc rough-in for future development and awaits your fantastic design ideas - Enjoy the lifestyle you & your family deserve in a beautiful Community you will enjoy for a lifetime. Jayman's standard inclusions feature their Core Performance with 10 Solar Panels, BuiltGreen Canada standard, with an EnerGuide Rating, UV-C Ultraviolet Light Purification System, High-Efficiency Furnace with Merv 13 Filters & HRV unit, Navien Tankless Hot Water Heater, beautiful QUARTZ counter tops throughout, Triple Pane Window s and Smart Home Technology Solutions! Additional features include a Professionally Designed Alabaster Colour Palette, Convenient Side Entrance, 12’ x 10’ Rear Deck, Raised 9’ Basement Ceiling Height, Rear Concrete Parking Pad, Double Side Yard, Fully Landscaped Front Yard and Park-Facing Covered Front Porch. Save $$$ Thousands: This home is eligible for the CMHC Pro Echo insurance rebate. Help your clients save money. CMHC Eco Plus offers a premium refund of 25% to borrowers who buy climate-friendly housing using CMHC-insured financing. Click on the icon below to find out how much you can save! Show Home Hours: Monday to Thursday: 2:00pm to 8:00pm, Saturday and Sunday: 12:00pm to 5:00pm. ** ALERT – NEW MORTGAGE INFO ** This home qualifies for the 30-year amortization for first-time buyers' mortgages ** Jayman Financial Brokers now available to sign-up ** (id:57312)
Jayman Realty Inc.
#3, 47 Aquitania Circle W
Lethbridge, Alberta
Looking for a lock and leave move-in ready executive condo in a great location? Come check out this wonderful bungalow in Park Crossings backing onto a pond, near restaurants and a grocery store, arterial roads and walking and biking paths! This 1235 sq. ft. condo features main floor living with vaulted ceilings, an office, mudroom/laundry room, quartz countertops with stainless steel appliances, fireplace in the living room and master bedroom with a 4 piece ensuite and walk-in closet. There is an outdoor fireplace on the deck and a super single attached garage. The basement has one bedroom and a full bathroom and lots of undeveloped space. The condo fees are $250 per month which includes exterior maintenance, lawn care, snow removal, property management and a reserve fund. (id:57312)
Sutton Group - Lethbridge
106 2 Street Se
Redcliff, Alberta
Affordable and move-in ready 1.5-storey home in Redcliff with a detached garage! The main floor hosts the kitchen with an eating area, a spacious living room with a large window, a back entry with laundry and storage, one bedroom, and a 4-piece bathroom. Upstairs offers two good-sized bedrooms! The backyard is fully fenced with a shed, patio area, and beautiful perennials. There is a detached oversized single garage (14x24) and a long driveway perfect for R.V. parking! Located right across from a park! This home would be perfect for first-time buyers, young families, or a revenue property! Call today to schedule a viewing. (id:57312)
River Street Real Estate
59450 Rr 193
Rural Smoky Lake County, Alberta
This stunning 10.72 acres is a gardeners delight with mature trees, flower beds, gazebo and garden area. Older home was added onto in 1996 and remodelled and features a mixture of old country charm and modern conveniences in this 1485 sq ft home. Some original doors and light fixtures, lots of modern white kitchen cabinets with granite countertops, gas fireplace, both main floor and bsmt laundry facilities, large back entrance and covered deck. Main floor has 2 bedrooms, 4 pce bath and large kitchen, dining room and living room. Bsmt has new flooring throughout the family room, bath (with corner jacuzzi tub) cold room and den. 32'x28' heated double garage was built in 2021 and is completey finished inside. Even has roughed in wiring for future electric car charger. 56'x20' metal clad cold storage shed and small barn. Completely fenced with new 5 strand barb wire fencing. Great opportunity for horses or hobby farm. About an hour from NE Edmonton, near Waskatenau. Must be seen to be appreciated. (id:57312)
RE/MAX Real Estate
6016 Memorial Drive Ne
Calgary, Alberta
Calling Investor/Renovator. Great house but need some work. Welcome to 6016 Memorial Drive NE, a detached home in Marlborough Park community. This house boasts 5 bedroom and 2+1 bathrooms, with the master bedroom and ensuite bathroom on the main floor. All the bedrooms are of good sized and have closets. Kitchen is connecting with the dining area, with ample cabinetry and spacious enough for meal preparing. The living room can fit a family size sofa and TVs, suitable for cozy nights with your family or guests gathering. Living room has a big windows viewing to the green space bringing lots of natural light when entering the house. The basement adds another 2 bedrooms, rec room, laundry and more storage area for your family's convenience. Stepping outside is a private patio and a garden suitable for outdoor activities. This house comes with a double garage and a gazebo, another perfect spot for viewing sunset or enjoying morning coffee. This house is ready for the next owner, come and check it out. (id:57312)
Cir Realty
621 3 Street
Suffield, Alberta
Affordable home ownership doesn’t get much more peaceful than this! This lovely 3 bedroomhome in Suffield is on 3 lots, and gives you plenty of space inside and out! The home has abright and open living & dining room area, an updated kitchen, 3 bedrooms and one 4 piecebath. Laundry room is conveniently located right off the kitchen. Outside, you will certainlyenjoy the spacious and fully fenced yard. Come discover this home for yourself today, book ashowing with your favorite agent. (id:57312)
Exp Realty
5015 47 Avenue
Rycroft, Alberta
Prime opportunity & quick possession possible! For sale is this corner, 3 lots, covering 0.55 acres (198' x 120') with 50' x 80' metal clad commercial building. There is a massive 60' x 85' concrete pad in front of the 14' x 12' overhead doors (new in 2018) leading into 3 bays, which are 50’ long and could accommodate large buses or big trucks. Each bay can also be separated by rubberized curtains and there are exhaust fans & hoses for venting vehicles as well as a big BBQ rangehood when it comes time to feed the crew. The 3,000 square foot main level also has storage/parts room, overhead natural gas heaters, floor drain with sump, hot water pressure washer system plumbed to 2 sides of the shop and air compressor with retractable hoses plumbed through the whole shop. There is also a half bathroom, washer for coveralls, and all cabinets & workbenches are included. Upstairs, there is a 1,000 sq.ft. furnished, 1 bedroom apartment with kitchen, huge bathroom with own laundry and 2 access doors from either the outside or inside of the shop. Bedroom is huge at approximately 16’ x 19’. Outside, there is a row of exterior plug-ins for vehicles running along the fence line. Main gate has a power remote and there is secure fencing around yard. There is also a 8’ x 16’ exterior shed for cold storage, which would be great spot for extra tires. If you don’t need the full yard, there is ample space to rent out for R.V. storage or mini storage, for additional revenue stream. Contact a REALTOR® today for more information or to schedule a viewing. (id:57312)
Royal LePage - The Realty Group
9905 112 Street
La Crete, Alberta
Enjoy the next chapter of your life in this brand new move in ready seniors condo! Relax, and enjoy the freedom of having your yard maintenance and snow removal all taken care of, to allow you to make the most of the twilight years of life! This beautiful West facing unit is 1450 sq/ft, and has a heated attached one car garage. Coming inside you'll find a spacious living area, with bright modern paint colors and beautiful white kitchen cabinets with solid surface countertops. Very practical floorplan gives you ample space to host your family and friends and reminisce about time gone by. The master bedroom is in wheelchair ready with 36' wide doors, and a fully accessible bathroom with a huge curb less shower. Built in cabinet for storage in the bathroom, as well as a walk in closet gives you abundant storage space. A spare bedroom, and a full 4 piece main bath make up the remainder of the main floor. Out the back door you'll find a concrete patio ready to be enjoyed. The driveway on this property is all concrete as well, so this is a turn key property ready for IMMEDIATE POSSESION! Come have a look today! (id:57312)
RE/MAX Grande Prairie
226 Marmot Walk Nw
Calgary, Alberta
**CONVENIENT SIDE ENTRY**PARK FACING**STUNNING SPLIT LEVEL DDESIGN**Exquisite & beautiful, you will be impressed by Jayman BUILT's Jasper model currently being built in the up & coming Northwest community of Glacier ridge. A lovely new neighborhood with parks and playgrounds welcomes you into a thoughtfully planned living space featuring craftsmanship & design. Offering a unique open floor plan featuring outstanding design for the most discerning buyer! Boasting a stunning GOURMET kitchen with beautiful centre island with Flush Eating Bar & Sleek stainless-steel appliances including a WHIRLPOOL French Door refrigerator with icemaker, Electric slide in smooth top range, Panasonic microwave with trim kit and designer Broan hood fan insert with modern flat wood shroud flowing nicely into the adjacent spacious dining room complimented with an iron spindle railing. All nicely overlooking the lower Great Room with soaring 11 ft ceiling height. Discover the upper level where you will enjoy a full bath, convenient 2nd floor laundry and three sizeable bedrooms with the Primary Suite including a huge walk-in closet and 4pc en suite with oversized shower and dual vanities. A spacious centralized loft adds an additional living space for the whole family to enjoy. The lower level offers 3 pc rough in for future development and awaits your great design ideas - Enjoy the lifestyle you & your family deserve in a wonderful Community you will enjoy for a lifetime. Jayman's standard inclusions feature their Core Performance with 10 Solar Panels, BuiltGreen Canada standard, with an EnerGuide Rating, UV-C Ultraviloet Light Purification System, High Efficiency Furnace with Merv 13 Filters & HRV unit, Navien Tankless Hot Water Heater, Elegant QUARTZ counter tops in the Kitchen and baths, Triple Pane Windows and Smart Home Technology Solutions! Save $$$ Thousands: This home is eligible for the CMHC Pro Echo insurance rebate. Help your clients save money. CMHC Eco Plus offers a premium re fund of 25% to borrowers who buy a climate-friendly housing using CMHC-insured financing. Click on the icon below to find out how much you can save! Show Home Hours: Monday to Thursday: 2:00pm to 8:00pm, Saturday and Sunday: 12:00pm to 5:00pm. (id:57312)
Jayman Realty Inc.
7132 Range Road 2-1 Range
Lundbreck, Alberta
"Nestled in the picturesque Southern Alberta foothills, this established quarter section offers the best of rural living. With ample water sources and well-equipped facilities for livestock handling, the ranch-style bi-level home is designed for both comfort and functionality. The 40 x 100 building is divided into a shop with a mezzanine, bathroom, and office in the front, while the rear section offers vehicle storage, each area equipped with large overhead doors to accommodate extra-height vehicles. The property boasts stunning views of the rolling foothills, providing a scenic and tranquil backdrop.The manicured grounds feature lush lawns, a fertile garden, and perennial plantings, all beautifully framed by stands of majestic aspen trees. Years of careful planning and maintenance have gone into both the home and the grounds, with pride of ownership evident throughout. Outbuildings include multiple calving barns, sheds, a pumphouse, and more, offering everything needed for a working rural property.Please note that the square footage does not include the sunroom, as per RMS standards. This is a rare opportunity to enjoy a peaceful and picturesque rural lifestyle in one of Southern Alberta’s most scenic locations." (id:57312)
RE/MAX Real Estate (Central)
7132 2-1 Range
Lundbreck, Alberta
"Nestled in the picturesque Southern Alberta foothills, this established quarter section offers the best of rural living. With ample water sources and well-equipped facilities for livestock handling, the ranch-style bi-level home is designed for both comfort and functionality. The 40 x 100 building is divided into a shop with a mezzanine, bathroom, and office in the front, while the rear section offers vehicle storage, each area equipped with large overhead doors to accommodate extra-height vehicles. The property boasts stunning views of the rolling foothills, providing a scenic and tranquil backdrop.The manicured grounds feature lush lawns, a fertile garden, and perennial plantings, all beautifully framed by stands of majestic aspen trees. Years of careful planning and maintenance have gone into both the home and the grounds, with pride of ownership evident throughout. Outbuildings include multiple calving barns, sheds, a pumphouse, and more, offering everything needed for a working rural property.Please note that the square footage does not include the sunroom, as per RMS standards. This is a rare opportunity to enjoy a peaceful and picturesque rural lifestyle in one of Southern Alberta’s most scenic locations." (id:57312)
RE/MAX Real Estate (Central)
409 5 Street S
Lethbridge, Alberta
Convenience store with liquor license, business with property for sale in Alberta.Located just 30 minutes from Lethbridge, offers a diverse range of income streams, including liquor store, convenience store and a 2-bedroom home, all situated on a 0.21 ac land. This unique business sells liquor inside the convenience store legally. It gives consumers in Alberta the choice and convenience. This is a very rare business model in Alberta. Easy operation, great for family business. Newly built 267 sf double detached garage. A New roof, water proof walls, a front car port and a spacious storage just right size/location for the store operation. This building is suitable for both business and living. (id:57312)
Maxwell Devonshire Realty
2 Birch Road
M.d. Of, Alberta
If you're looking for a bright, beautiful family home, this is the one you've been waiting for. A two-storey dream that naturally separates your private and public zones with four bedrooms upstairs - including a grand primary bedroom and ensuite with a corner tub and serene view. The "public" areas of the home, where everyday living and entertaining happen, are all conveniently located on the main floor. The glass patio doors extend living and hosting area onto a large, wood, wrap-around deck with pergola.. In the basement, you'll find a large laundry room, storage, additional bathroom and bedroom as well as large recreational or family zone. If you've been dreaming of life on an acreage, this one is worth a look! (id:57312)
Coldwellbanker Hometown Realty
122 15377 Township Road Road
Lac La Biche, Alberta
Are you looking for the perfect spot to get away, enjoy nature, and the peace? Located at Missawawi Phase 2-- 0.56 acres is the perfect spot, surrounded by mature spruce trees, and cleared landscaped property,with a large shed and fire pit. Power available at the lot line. Enjoy nature and summer activities with your family. A short walk to the lake to watch the bird sanctuary!!The property is listed at a great price, book your showing today! $42,800.00 (id:57312)
RE/MAX La Biche Realty
36 714072 Range Road 73
County Of, Alberta
BUILD YOUR DREAM HOME in this beautiful WESTRIDGE ESTATES location. Lot 36 in this very welcoming subdivision features 3.87 acres. Paved from GP into the subdivision, within 10 minutes of GP. Power and gas is next to the road. Enjoy a drive to view the property featuring open lot with mature trees to the eastside of the property. Restrictive covenants do apply. Zoned CR2 with the County of Grande Prairie. Call your realtor for more information! (id:57312)
Royal LePage - The Realty Group
272187 Township Road 240
Rural Rocky View County, Alberta
THIS IS YOUR OPPORTUNITY TO OWN AN INCREDIBLE ACREAGE! Come and view this amazing property and see all that it has to offer! At just under 10 acres, you will have all of the space you need for your family and hobbies! Walk up to this beautiful home, you will love the front porch, an inviting place to spend time and relax. This spacious bungalow has lots of great features, such as 3 bedrooms on the main level, an open kitchen with loads of cupboards and a large pantry, with lots of counter space to prepare your favorite foods. The open dining area has plenty of room to share meals with family and friends. There is huge living room, with ample space for everyone to spend time together. The two sided gas fireplace to add a touch of coziness to this area! From the living room, patio doors lead you to your west facing back deck, ready for you to watch beautiful sunsets. The primary bedroom is very large, with double closets and a 3 piece ensuite. This home had all new windows in 2011. Downstairs, you will find a great play area for the kids. There is also a 3 piece bathroom, and a guest area with wall to wall closets. The laundry space is conveniently located here, along with a huge storage room big enough for everything to stay organized! There is a large office, or use as a flex space, whatever you want it to be! You will enjoy parking in the double attached garage, which is heated and insulated, and comes complete with a workbench, lots of shelving, and a sink for washing up! Plenty of additional parking just outside as well! Now come and check out the outdoor part of this property! The huge 47 x 43 foot barn comes with 5 stalls, an office and/or tack room, hay storage and front and back doors for easy access and drive though ability. Outside there are 4 horse paddocks and 1 pasture space, with many of the fences being recently replaced. The outdoor riding arena is ready to go, complete with night lighting! There are also 2 automatic waterers. The home has new siding in 2022, along with the roof and eves on both the home and the barn at the same time. The septic field was new this year! With Langdon just a short 10 minute drive away, you have all of the conveniences for many of the stores you need! You can have the quiet of the country with the easy access to major shopping in Calgary in 15 minutes, and just a short 30 minute drive to downtown Calgary. Or head into Strathmore in 15 minutes. Check out the amazing aerial video of this property at this link: https://youtu.be/fjUYYL55fkQ Book your showing today and don’t miss out on this fantastic opportunity to own your own piece of land! (id:57312)
Maxwell Canyon Creek
401, 110 7 Street Sw
Calgary, Alberta
Discover the epitome of luxury in this exquisite condo, situated in the prestigious LaCaille Parke Place. Enjoy breathtaking views of the Bow River and majestic mountains from your private sanctuary. Upon entering, you'll be greeted by a bright, open floor plan featuring soaring 9-foot ceilings and expansive windows that invite natural light. The gourmet kitchen is a chef's dream, complete with a breakfast bar, elegant granite countertops, and high-end stainless-steel appliances. It seamlessly flows into a spacious formal dining room and an inviting great room, highlighted by a cozy gas fireplace—perfect for entertaining or relaxing.The den offers an ideal workspace and provides access to a generous west-facing deck, perfect for evening sunsets. Retreat to the luxurious master bedroom, featuring an impressive walk-in closet and a spa-like 5-piece ensuite, complete with a jetted tub and a large shower. The well-sized second bedroom boasts large windows that frame stunning views of the Bow River. Additional features include a convenient laundry room with built-ins, two titled indoor heated parking stalls, and an assigned storage locker. The parkade is equipped with a wash bay for added convenience. LaCaille Parke Place is impeccably maintained and offers a concierge service seven days a week. You'll be just steps away from scenic walking paths along the Bow River and within walking distance to downtown, public transportation, and various amenities. This home exemplifies pride of ownership and is ideal for professionals or empty nesters seeking a luxurious lifestyle. Don’t miss the opportunity to make this stunning property your own! (id:57312)
Exp Realty
205, 1414 17 Street Se
Calgary, Alberta
Here's your chance to own this wonderful 1-bedroom condo in the highly desirable and well-managed PEARCE GARDENS in Inglewood! This unit feature a large primary bedroom with spacious den with built in desk. As you step into this second-floor condo, you'll love the 9-FOOT CEILINGS, FRESH PAINT, and NEWER FLOORING that leads to the NW-facing balcony, making it perfect for anyone—from young professionals to downsizers.This unit boast heated titled underground parking stall with convenient spacious storage. The smart layout maximizes every inch, with a bright kitchen, dining area, cozy living room, KING-SIZED primary bedroom with a walk-through closet, ensuite access to a 4pc bathroom, in-suite laundry (with a BRAND NEW laundry set).A dream for investors, this low-maintenance unit scores a perfect 10 with tenants. Pearce Gardens offers top-tier amenities like a fitness facility, party room with kitchen, and outdoor patio space. With a secure entry system and well-kept surroundings, you’ll love calling this home. Inglewood is one of Calgary’s most vibrant inner-city communities, with over 240 businesses including shops, restaurants, live music venues, craft breweries, and more. You’re also close to events like JazzYYC, Sunfest, and the Inglewood Night Market. Even with all this excitement, Pearce Gardens is tucked away in a peaceful, private part of the neighborhood, just steps from Pearce Estate Park. Enjoy the park's wetlands, playgrounds, picnic spots, and scenic riverside trails. This unit offers the best of both worlds—urban living with a tranquil twist. Don’t miss out—book your private showing today! (id:57312)
RE/MAX Complete Realty
7 Auburn Sound Manor Se
Calgary, Alberta
Welcome to this Former Show Home with 3800 sq ft of luxury living, a desirable open plan two storey design, by 9 time builder of the year Morrison Homes, in the impressive & desirable, family friendly lake community of Auburn Bay. Featuring a total of 4 large bedrooms, 3.5 bathrooms with a fully finished basement & central A/C. Upon entering, you are impressed by the contemporary and open floor plan with 9 foot ceilings, solid hardwood maple floors and bathed in natural light from large south facing windows. The two storey foyer opens to a spacious den with two beveled glass French doors. The fully open main living area reveals an entertaining sized dining area open to the spectacular great room with extra high and wide windows overlooking the rear yard. Enjoy your conversations in front of the soothing gas fireplace. The stunning chef inspired gourmet kitchen is a culinary dream, offering an extraordinary amount of floor to ceiling cabinets, granite counters, an immense amount of counter space, an oversized two level island and walk through pantry. The nook area will accommodate every size family and the wall of windows spanning the back of the home provides a fantastic feeling of space and tranquility with access to the gorgeous sunny south facing, fully fenced yard with direct private access to the Lake and a shared dock, all offering 4 season lake living from hot summer nights to skating in the winter! Upstairs you will find a spectacular bonus room with a massive wall of windows showering the area with natural light, a grand primary suite with double French door entry, a wall of windows, a huge walk-in closet, a sitting area, a relaxing 5 piece ensuite with deep jetted tub, separate oversized shower , double vanity with granite counter. Two generously sized bedrooms both with windows on two walls, an oversized laundry room, and a convenient 4-piece bathroom complete this level. The fully developed basement offers exceptional additional living space, including a spacious 4th bedroom, full bathroom, massive recreation and gym area plus loads of storage. Step outside into your private south and west facing backyard oasis, exceptionally landscaped creating an outdoor paradise with its large deck and stone patio, lush trees. The double attached insulated and drywalled garage is perfect for a workshop or future car lift. Living in Auburn Bay means enjoying a lakeside lifestyle with year round amenities: an expansive beach, a spray park, recreation facility, tennis courts, fishing, water sports, and skating. Everything you need is just minutes away, from shops and cafes to professional services. A combination of a premium Lake access location, excellent layout, and beautiful finishes is unlike anything you will find in the area. Don’t miss this unique opportunity to experience cottage-style vacation living in the city. Your oasis awaits! (id:57312)
Royal LePage Benchmark
3231 3 St Nw
Edmonton, Alberta
This stunning home features 2 master bedrooms on the upper level and sits on a spacious 38-pocket lot and. Lot is roughly about 13500 sq. feet. Welcome to TRIPLE GARAGE house backing on the Range road in SOUTH SIDE. House is fully custom built with 5 BEDROOM & 5 BATHROOMS. Main floor greets with FULL BED & BATH. Open to below at back, SPICE KITCHEN, Covered Deck and extra HALF BATH completes main floor. Steps lights and custom railings add to beauty. Upstairs has huge bonus room with huge Balcony perfect for RAVINE VIEW. Master bedroom is very well sized and giant with indent ceiling and feature wall. Upstairs has total of 4 beds and 3 baths and 2 rooms has JACK and JILL concept. Come visit this Beautiful house in prime location of MAPLE and CALL it HOME. (id:57312)
Royal LePage Noralta Real Estate
4178 Cameron Heights Point Nw
Edmonton, Alberta
This massive almost 8,085 sq. ft. lot with great location. Build your dream home with your preferred builder. Nestled in a highly desirable neighborhood, this lot offers quick access to scenic walking trails, ravine , and the vibrant community. Just minutes from top-notch amenities including schools, shopping, dining and parks, enjoy both convenience and tranquility. (id:57312)
Exp Realty
1540 151 Av Nw
Edmonton, Alberta
Welcome to this Beautiful Welcoming Home in Fraser. This house boasts 4-bedroom, 3 full baths, open to above ceiling and nicely designed open-concept layout. A mudroom and foyer with ample closet space add to the home's practicality. With A Convenient SIDE ENTRANCE to the BASEMENT and a Full Bedroom & Full bath on the main level, this house is both functional and welcoming. A coffered ceiling in the dining area, Living room with lots of natural light creating a cozy atmosphere. Kitchen with SS appliances, quartz countertops, Island, complemented by excellent cabinet space and a full WI Pantry. The house showcases upgraded engineered hardwood flooring, carpet and tiles. As you go upstairs, master bedroom is a retreat with its WI Closet and luxurious 5-pc bath, while two additional bedrooms, A Bonus a 4-pc bath, and a laundry room complete the upper level. Basement is unfinished and waiting for its new owners. Great location, close to shopping, schools. (id:57312)
Save Max Edge
101, 1817 11 Avenue Sw
Calgary, Alberta
SPACIOUS 2 BEDROOM UNIT | COVERED PARKING | WALKABLE TO DOWNTOWN, LRT & AMENITIES!This updated and spacious apartment has an excellent location within the community, just a block and a half from the Sunalta LRT Station and easy walking distance to an abundance of amenities including green spaces, pathways, off-leash areas, schools, the shops and services along 14 ST and 17 AVE, Royal Sunalta Park, The Calgary Tennis Club and the soon to be completed Sunalta Community Hub. The property also offers quick access to primary routes along Bow TR, Memorial DR and Crowchild TR - and is just a 20-minute walk from the downtown core. This unique unit does not have neighbours on any side as it spans the width of the entire building and provides a very smart and functional floor plan with plenty of living space and in-suite storage. The large living room is bright and comfortable featuring a corner wood burning fireplace and is adjacent to the spacious, renovated kitchen and eating area with a generous amount of cabinet and cupboard space, subway tile backsplash and stainless-steel appliances including a brand-new electric stove. The primary bedroom has a large window and a huge 7’7” x 2’7” walk-in closet and the second bedroom offers another good-sized window and a double closet with newer sliding doors. The floor plan is completed with a particularly useful storage space with a new barn door and a full 4-piece bathroom with a tall cabinet, pedestal sink and a custom Bath Fitter tub and tile surround system has just been installed. This pet friendly property also features a covered parking stall right next to the rear building entry and common laundry on the same level. The list of additional features includes updated vinyl windows, newer flooring throughout, renovated fireplace façade and tile surround, butcher block kitchen counter tops, custom baseboard heater covers, updated paint and more. Whether you are an investor looking for a cash-flowing rental property or a bu yer looking for an affordable option to enjoy the best that inner-city living has to offer, this unit should be on your list. Welcome Home. (id:57312)
Cir Realty
Twp 38-4
Rural Clearwater County, Alberta
BARE QUARTER0 155 Acres with some beautiful Building sites! 100 Acres of Pasture and trees, with 55 Acres of productive Hay land. Power is at the property line. Fenced for cattle with a Dug Out.Options for easy access on 2 sides, bordered by RR 6-0 & Township Rd 384. Just 1 km S of Hwy 11, approx 10 mins E of RMH (id:57312)
Coldwell Banker Ontrack Realty
#202 316 Windermere Rd Sw
Edmonton, Alberta
Location, location, location. Second floor corner unit, right by the elevator and stairs, in a modern low vacancy building, with the occupants mostly in medical and wellness. Across street from Constable Daniel Woodall School and Saint John XXIII Catholic School and surrounded by residential apartment buildings. Current tenant has stayed for over 5 years and just signed a new 4 years lease. The unit has 5 treatment rooms with with 3 big windows, one underground titled parking as well as plenty of surface parking. Steps away from Windermere Currents complex, including Cineplex, multiple department stores, Keg and other restaurants. Easy access to Anthony Henday and Terwillegar Drive. A must see. (id:57312)
Top West Realty
202, 20 Sage Hill Nw
Calgary, Alberta
This Fantastic second floor unit presents an incredible opportunity for the discerning first-time buyer or the astute investor. Nestled in the lively and bustling community of Sage Hill, this home offers a spacious and light-filled ambiance that is truly exceptional. The upgraded kitchen takes center stage, complete with raised upper cabinetry in stunning white, exuding an air of sophistication while providing ample storage space for all kitchen essentials. The elegant backsplash adds a touch of elegance, while the Whirlpool stainless steel appliances offer both style and functionality. The main living area offers a cozy and warm area to curl up and watch your favorite movie. The wall-to-wall windows provide a constant stream of natural light, perfectly balanced by an efficient air conditioning system. The generously sized private patio offers a blissful respite after a long day. The well-appointed 4-piece bathroom is conveniently located nearby, making it highly accessible for guests. The primary bedroom offers ample space and a large abundant storage for all clothing and accessories. Additional noteworthy features include the in-suite laundry, the titled parking, and the convenient storage locker, providing ample room for all belongings. Topping it all off, this second-floor unit provides living at its finest, within walking distance to a plethora of lifestyle amenities, such as shops, restaurants, schools, don’t let this opportunity slip away; schedule a viewing today and make this incredible condominium your very own. (id:57312)
Optimum Realty Group
849 Southfork Gr
Leduc, Alberta
Beautiful home constructed by Dolce Vita Homes (Cantiro). Over 2700 sq/ft with an 1100sq ft heated Garage & floor drain, enough room for 3 full size trucks plus your toys, not to mention the City approved RV pad on the side! Ceramic tile entry way with walk in closet leads you past the Den and 2 piece bath to the main living area to your left with Fireplace, T.V all hard wired, Open concept design, Kitchen with loads of cupboard and counter space, all granite. Walk in pantry with Light sensor, center island with Granite under mount sink, dining area and patio doors to your Deck and freshly re-landscaped yard. Upper level has convenient Laundry Room, Bonus room, 2 good sized bedrooms, 4 piece main bath and HUGE Master with an additional gas Fireplace, 5 piece ensuite with double sinks, soaker tub, massive Tiled shower with Rainer Soaker Shower heads, and a Walk in Closet. Located walking distance to Father Leduc, walking trails and an ODR (id:57312)
Kic Realty
604 3 Avenue
Fox Creek, Alberta
AWESOME INVESTMENT OPPORTUNITY!!!This immaculate and well maintained building comes fully furnished and caters to professionals that are looking for a home away from home when working in the area. This is a turn key operation with great tenants along with keyless entry. Furnishings include (but not limited to) pillow top beds, bedding, all kitchen utensils, pots & pans, appliances & small appliances, tables & chairs, dressers & lamps, living room’s have very comfy couches and chairs, pictures, home decorations etc . Building is professionally cleaned weekly including the suites. This property makes you feel at home from the minute you walk in door. This building has been updated, completely renovated in 2015, shingles 2020, new windows 2019, siding and rigid insulation has been done on the outside. 2 suites recently painted, well maintained boiler system, shared laundry room & water softener. Many repeat tenants. Loads of off-street parking in the back of building. Why not invest and live here, buyer can qualify for a residential mortgage and let your renters pay for your investment!Currently, the rent is $8300 a month and pre-covid $10,000 a month. This building has great bones and has been well cared for. It is a must see! (id:57312)
Exit Realty Results
3730 Highway 12
Lacombe, Alberta
GREAT LOCATION within city limits. Have a look at this gem that you can open your imagination to and create whatever you would like to(within reason). This close to town 2 acres parcel of land sits steps away from the downtown corridor and you have immediate highway access and frontage . This is a blank canvas of you to build a service station , a food production facility or maybe a community market to mention a few ideas for this parcel of land. It will be sold with the land to the west as a package deal these locations don't come up for sale every day . Come have a look , you won't be disappointed (id:57312)
Cir Realty
410 Bourbon Avenue
Winfield, Alberta
This is a quiet, private lot in a nice neighborhood on the edge of hamlet of Winfield at a reasonable price. 0.98 acres provides plenty of space that is like acreage living with being close to the shopping and various other amenities of this nice little community. The home has been well looked after and has a large covered deck perfect to barbeque on. The floorplan is open and comfortable with bedrooms on either end and the main living area center. Outside you will find mature trees that add to the privacy as well as storage sheds and a good-sized workshop. (id:57312)
Cir Realty
