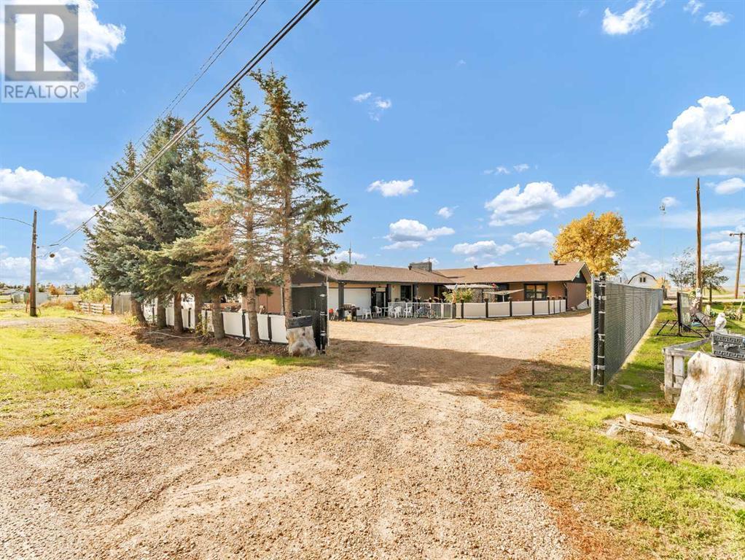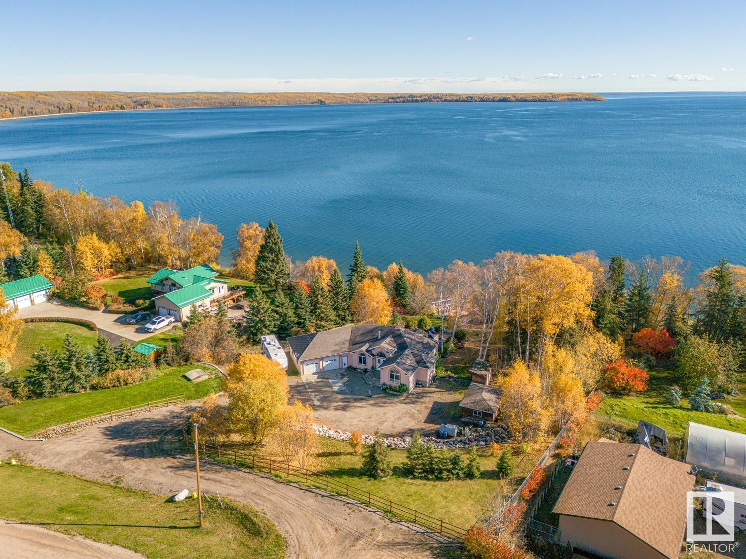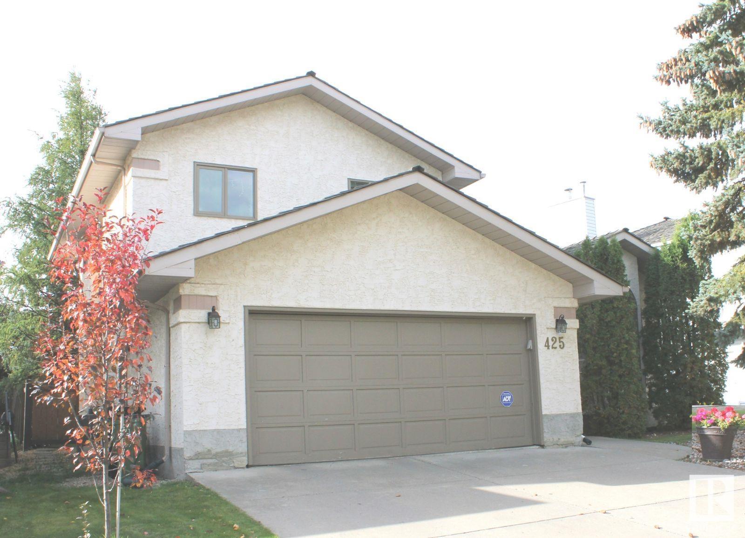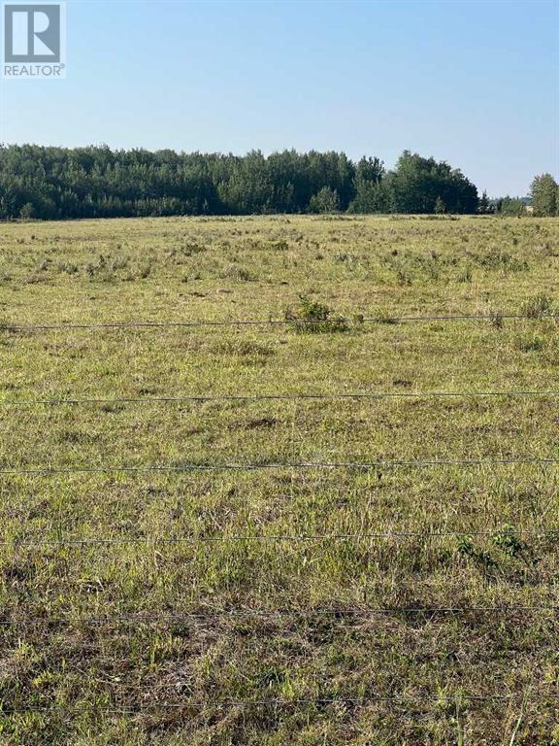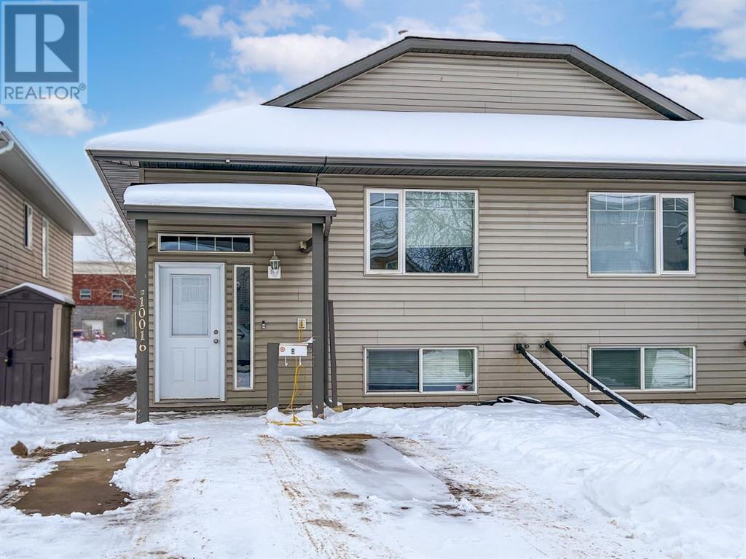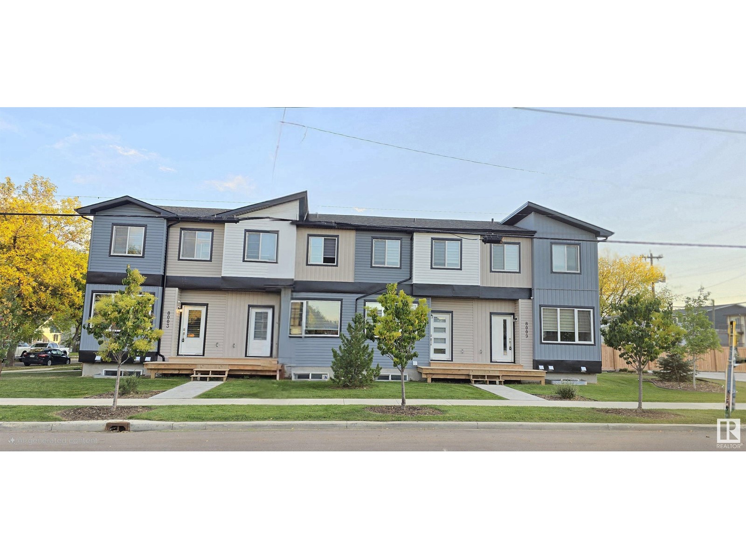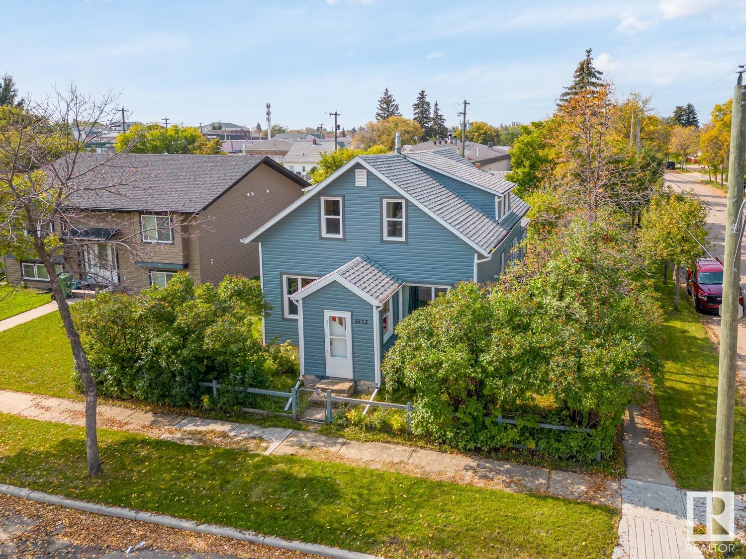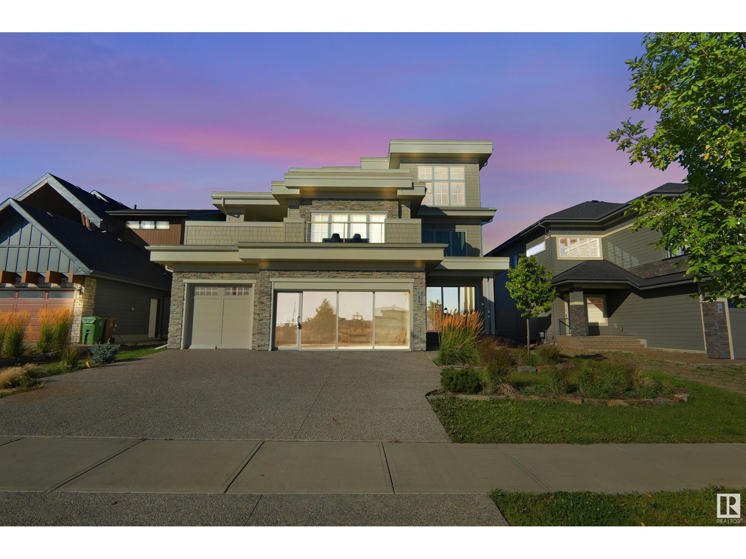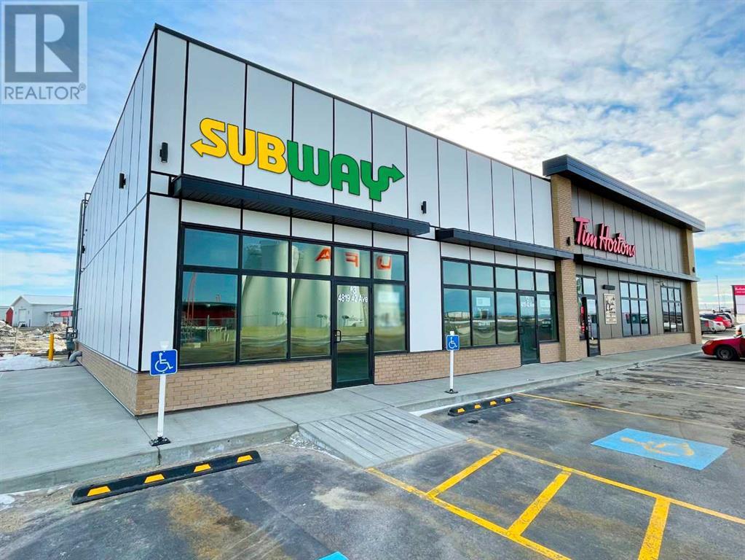200 Centre Street
Langdon, Alberta
Great opportunity to purchase prime commercial development land located on Langdon's most prominent and visible road. This 0.67 acre property includes 9 lots on two separate titles (Lots 1-6 and Lots 7-9). The C-LUD Land Use is intended to accommodate small scale business within Hamlets and comprehensively planned area, in a manner sensitive to adjacent uses. Permitted and Discretionary uses include: Animal Health, Care Facility, Retail, Agriculture, Restaurant, Bar, Office, Alcohol Production, Auctioneering, Automotive Services, Communications Facility, Dwelling Unit (accessory to principal use), Outdoor Storage, Recreation, Recycling/Compost Facility,Religious Assembly, School, and Special Function. (id:57312)
Cir Realty
145 Coral Springs Close Ne
Calgary, Alberta
EXTENSIVELY RENOVATED ,NEW ELECTRIC FIRE PLACE, NEW KNOCK DOWN CEILING, NEW SHINGLES ,NEW KITCHEN, NEW CORTZ COUNTER TOPS ,NEW ALL BATHROOMS, NEW KITCHEN CABINETS ,NEW BLINDS,NEW DOORS AND BASEBOARDS.,NEWR CENTRAL AC.ALL NEW PLUMBING NEW GLASS RAILINGS AND NEW LVP FLOORING. THE LIST GOES ON. OVER $100000 IN RENOVATIONS.OPEN TO BELOW.LIVING ROOM AND FAMILY ROOM ON THE MAIN LEVEL. ONE OFFICE/ BEDROOM ON THE MAIN LEVEL.KITCHEN WITH MODERN COOK TOP AND HOODFAN. UPPER LEVEL WITH 3 GOOD SIZE BEDROOMS. MASTER WITH FULL BATH-ENSUITE AN OTHE FULL BATH WITH 2 MORE BEDROOMS.HUGE DECK ON THE BACK,SOUTH SUNNY BACK YARD,FULLY FINISHED WALK-UP BASEMENT [SEPARATE ENTRANCE] WITH 2 BEDROOMS A HUGE FAMILY ROOM AND FULL BATH. ACROSS FROM A BIG PARK..DOUBLE FRONT ATTACHED INSULATED GARAGE. CLOSE TO ALL THE AMENITIES,LIKE SCHOOL,BUS,LAKE,SHOPPING. VERY EASY TO SHOW ANY TIME.SHOWS JUST LIKE A SHOW HOME.YOU CANNOT AFFORD TO LOSE THIS ONE. SO IT IS A MUST SEE. (id:57312)
Royal LePage Metro
Building A, 10317 Shand Avenue
Grande Cache, Alberta
Are you seeking a lucrative investment opportunity? Look no further! This exceptional property offers four well-maintained units, each with a proven track record of attracting tenants. Situated in a prime location within walking distance to the downtown core, these units boast an array of desirable features. Each unit comprises three bedrooms, three bathrooms, a main floor laundry, and an open floor plan, ensuring comfort and convenience for your tenants. Additionally, each unit comes with an attached 16x23 garage, providing ample storage space. Whether you choose to rent out all four units or occupy one while renting out the others, this property presents an excellent opportunity to generate substantial rental income. ( Listing for building A, Units 1-4). (id:57312)
Grassroots Realty Group Ltd.
Building B, 10317 Shand Avenue
Grande Cache, Alberta
Are you seeking a lucrative investment opportunity? Look no further! This exceptional property offers four well-maintained fourplexes, each with a proven track record of attracting tenants. Situated in a prime location within walking distance to the downtown core, these units boast an array of desirable features. Each unit comprises three bedrooms, three bathrooms, a main floor laundry, and an open floor plan, ensuring comfort and convenience for your tenants. Additionally, each unit comes with an attached 16x23 garage, providing ample storage space. Whether you choose to rent out all four units or occupy one while renting out the others, this property presents an excellent opportunity to generate substantial rental income. (id:57312)
Grassroots Realty Group Ltd.
255 11 Street Dunmore
Dunmore, Alberta
Unique property situated on 1.63 acres in Dunmore zoned for Hamlet Commercial with a good size bungalow and an attached 27x22 heated garage. The home itself offers 4 bedrooms all on the main level, 2 full bathrooms, and 1 half bath. 2 upstairs livinThere are two good size living rooms one in a dropped setting with a wood burning fireplace adding to the cozy vibe while the other pairs with the dining area - perfect for entertaining. The kitchen has an island, vaulted cedar lined ceilings and ample cabinetry offering good storage. grooms, beautiful kitchen, main floor laundry. Finishing off the upper level is a hot tub room. Downstairs is a family room, den, utility room and a hot tub room for mechanical access! Additional out buildings include a 40x60 heated Shop with three 16 ft garage doors, 16x16 Shed with power, 40x30 Canvus Shop, a 8x28 Shed, and a 24 x 24 detached heated garage This property is great for a buyer looking to host a host a business, mechanics, or a buyer looking to make revenue off renting the shop space. There are so many options for this property and it might be the optimal purchase for you! (id:57312)
Royal LePage Community Realty
1905 6 Avenue Nw
Calgary, Alberta
Incredible Investment Opportunity in Desirable West Hillhurst! Sitting on a spacious 461 square meter lot, this property offers limitless potential for redevelopment, renovating, or building your dream home. With a large double garage and ample yard space, it's a rare find in one of Calgary’s top neighborhoods. The location is second to none—situated directly across the street from the outdoor pool, community centre, tennis courts, and ball diamonds. Plus, it’s just a 1-minute walk to the local high school, making it ideal for families or rental tenants. West Hillhurst is known for its vibrant community, close proximity to downtown, parks, pubs and coffee shops, and excellent amenities. This is your chance to secure a prime property in one of Calgary's most sought-after areas! Don’t miss out on this fantastic investment opportunity. (id:57312)
RE/MAX Realty Professionals
1302 83 Street
Coleman, Alberta
A 32'x40' Shop!?!?! That's right! This excellently located property in beautiful Bushtown (Coleman) boasts a huge shop with over 11' ceilings, and a 10' door. Why not store your RV inside for the winter! The cool part is that the huge shop and 1175 sqft home doesn't put a huge dent on this massive 110'x100' corner lot. Also enjoy this well loved and cared for 3 bedroom home that has a large living room, some extra space in the basement with a family room, and a covered patio off the side of the house. And, did we say excellent location? Bushtown seems to be the hippest place around these days, and understandably so with the Crowsnest River and access to some of the best backcountry in the Southern Alberta Rockies (York Creek) literally a stones throw away from this property. You may want to get in on this desirable neighbourhood! (id:57312)
Century 21 Foothills South Real Estate
58108 Rge Rd 240
Rural Sturgeon County, Alberta
NESTLED ON 74 ACRES OF PRIME FARM LAND THIS 2600 SQFT MODERN FARMHOUSE FEATURES 5 BEDS, 4 & 1/2 BATHS AND A MASSIVE OVERSIZED 4 CAR GARAGE (1686 sqft)! Built just 2 years ago and in like new condition this home will be sure to impress. The main floor is spacious, it features a true farm house kitchen that has loads of cabinetry, granite counters, apron front sink and built in appliances. At the back of the kitchen you will find a large pantry and mud room with even more storage. The entry way will impress with the custom steel and wood staircase from top to bottom! The main floor den is perfect for a home office/business and You will fall in love with the deck which has a covered and uncovered areas - with a total of 1 acre fenced for the kids and animals to play. Upstairs is home to 3 beds, each with an en suite/walk in closet. The primary has a beautiful ensuite with custom shower and huge closet. The basement is finished with 2 additional beds, laundry, storage and a rec room. 30 min to St. Albert! (id:57312)
Rimrock Real Estate
1008, 1118 12 Avenue Sw
Calgary, Alberta
Boasting spectacular views, this 2 bedroom 2 bathroom SW facing corner unit located in the desirable NOVA building in the heart of Calgary's Beltline will not disappoint! Ceiling to floor double glazed windows frame a spectacular 4-season view of the city, Mount Royal and mountain views to the west! Each unit in this building has its own individually controlled heating and air conditioning system. The owner has recently installed a entire suite humidifier and an Ecobee "Smart" thermostat which can be controlled remotely or on-site to ensure a comfortable temperature and humidity level in the unit at all times. The kitchen, living room and bedroom has also recently had 3/4" Premium Vintage hardwood engineered flooring with a 7" wide plank installed giving the space a luxurious and sophisticated feel. The 9 foot ceilings throughout enhance the spaciousness and superb layout that this unit offers. The primary bedroom is laid out perfectly for a king size bed and night stands opening onto a double sided walkthrough closet . There is a private four piece bathroom wth tub and shower which completes the suite. The 2nd bedroom is a good size and is a great second bedroom or office/den with corner windows reinforcing the spectacular panoramic views. The kitchen features a top end stainless appliance package with a gas cooktop, Fisher & Paykel refrigerator & oven and a Bosch stainless dishwasher. The large kitchen island with quartz countertops and sink overlooks the living room and has bar seating for four , making a dining room table optional. A built in desk/niche area is a great workspace with shelving above for additional storage and display possibilities. A second 3 piece bathroom with oversized glassed shower is a great guest or family bathroom. A large storage/laundry room with brand new LG full size appliances completes the unit. The NOVA building offers so much to it's residents that adds huge value! The unit comes with one titled parking stall si tuated the the heated underground secured parking area with loads of visitor parking and a separate caged storage unit. Building amenities include a fully equipped fitness centre with stream room, private showers and change rooms. Enjoy the lounge area when you are entertaining friends which has a bar, feature fireplace, pool table, & comfortable seating/gathering brining friends together. Two fully furnished guest suites make it easy for you to host family and friends. 24 hour concierge service and full time security make this an awesome building for those who want a little more safety and lock and leave ease. Pets are also permitted with board approval . With a walk score of 98 ( Walker's Paradise), a transit score of 86 (Excellent Transit) and a bike score of 92 (Biker's Paradise), this is a unit that not should be overlooked. (id:57312)
Century 21 Bamber Realty Ltd.
33 65311 Rr 420
Rural Bonnyville M.d., Alberta
Lakefront Paradise! This incredible property is a rare find, just 100 feet from the water! This bungalow features a convenient walk-out design and offers over 2,250 sqft on each level. The home is adorned with ceramic tile and hardwood flooring, complemented by in-floor. You'll find four spacious bedrooms, including a grand primary suite with an beautiful ensuite. Both the kitchen and dining areas are generously sized. Enjoy stunning lake views through the tall windows spanning the kitchen, dining, and living rooms. Step outside through the double doors to the expansive 28' x 38' deck, or down to the 38' x 50' aggregate concrete pad, which includes a fire pit and cozy sitting area. The heated garage features a workbench, full fridge, and plenty of storage for tools and accessories. Additionally, there's a charming 10' x 12' guest cabin and a separate quad shed with an overhead door. Your dream home awaits you on the shores of Cold Lake - where you will be met with peace, tranquility and privacy (id:57312)
Royal LePage Northern Lights Realty
#101 8223 99 St Nw
Edmonton, Alberta
ONE BED, ONE BATH, MAIN FLOOR CONDO WITH 10' CEILINGS AND HEATED UNDERGROUND PARKING... WELL UNDER $200,000 - THIS IS THE ONE YOU HAVE BEEN WAITING FOR! Spacious 736 sqft that features plenty of windows allowing lots of natural light in, new paint and new laminate floors. The large kitchen features granite counters, s.s. appliances and plenty of cabinet/counter space. Just off the kitchen is a living room with a gas fireplace. You will love having your very own in suite laundry that allows for just a bit more storage too. The primary bed can easily fit a king bed, has a walk in closet and immediate access to the 4pce bathroom. There is even a seperate but open style dining area that has access to your balcony. Located walking distance to Whyte Ave, plenty of restaurants/bars, Edmonton's amazing river valley and just minutes to downtown. Ready for immediate occupancy. (id:57312)
Rimrock Real Estate
581 Mcdonough Wy Nw
Edmonton, Alberta
MOVE IN READY! 4 bed (3 + 1), 2231 sq ft up + FULLY FINISHED basement. 2.5 baths. Basement is roughed in for full bath. Main floor has 9 ft ceilings - bright & open. 4 year old dishwasher. Microwave 1 yr old. 3 finished levels total 3100 sq ft. Kids can walk to school: blocks to 2 newer public (Soraya Hafez K-6) & Catholic (Christ the King K-9) Elem/Jr. High - living at this address you're in the catchment for both! Huge top floor bonus rm 21 X 13.5 ft. Gas f/p on main. Beautiful walnut hardwood on main. Carpet on top floor (cozy for bedrooms) & vinyl plank in the fully finished basement (durable/water resistant for kids). Beautiful Primary bedroom has walk-in, jetted 'Bain Ultra' tub & shower. Nicely maintained yard w/true RV PARKING & laneway access. Deck has natural gas hookup & gazebo. Shed w/heavy duty door. Large 22x24 double garage fully finished. CENTRAL AIR CONDITIONING, built-in vac, Nest thermostat. Playset in backyard can stay. Immediate occupancy available. This home has it all! (id:57312)
RE/MAX River City
425 Buchanan Rd Nw
Edmonton, Alberta
Visit the Listing Brokerage (and/or listing REALTOR) website to obtain additional information.Sought after location, FABULOUS two-story home in Bulyea Heights Located on a quiet street, this 1963.36 sq. ft. two-story home offers 4+2 bedrooms, 2.5+1 bathrooms. The elegant entrance with high ceilings opens to a bright living room. The main floor includes a formal dining room, sunken living room with a fireplace, and a updated kitchen with ample cabinetry, pantry, and stainless steel appliances. A dinette area overlooks the flourish backyard. The lovely south facing back yard provides full year sunshine to your family. On the main floor there are laundry facilities, a bed room and a half bathroom. A staircase leads to 3 bedrooms and a main bathroom on the upper level. The master suite features a walk-in closet, and a 4-piece en suite. The professionally developed basement includes a recreation area, TV/games room, 2 large bedrooms, 3-piece bathroom and a huge storage room. Entire house had been updated. (id:57312)
Honestdoor Inc
863036 Range Road 242
County Of, Alberta
Escape to the country and enjoy the peaceful, easy living! Located on 10 acres on a dead-end road, this home is sure to please with all of the updates done in recent years. New roof, updated septic tanks, new windows, new flooring, bathrooms updates, countertops, stonework around the fireplace and so much more! You can simply move in and just enjoy not having to do a bunch of updates and reno's. At 1,440 square feet plus the basement, there are 6 bedrooms and 2.5 bathrooms. The kitchen, living room and dining room all blend together in the open concept living space. There is a wood burning fireplace which the current owners use to heat the home and save on gas bills. The basement is fully finished and besides the 3 bedrooms and 1 bathroom down here, there is also a large family room. You will also find here a 24x28 attached garage for parking plus a 38x38 quonset shop. A large chicken coop is included so if you are looking to have a few animals of your own, you are set up and ready to go. Conveniently located between Grimshaw and Manning, the commute in either direction is easy and Peace River is also a short commute away. You really can have it all with this well set up home and land! Book your private showing today to see more! (id:57312)
RE/MAX Northern Realty
3925 65 Street Nw
Calgary, Alberta
**OPEN HOUSE: Saturday, Oct 12 & Sunday, Oct 13 from 1pm - 3pm, for access visit unit 3923 next door**Introducing a contemporary masterpiece nestled in the vibrant community of Bowness. This three-story townhouse, crafted by a boutique builder, promises urban living with unparalleled ease. Never before occupied, this unit is part of a brand new four-plex development. Spanning 2,100 square feet of meticulously designed living space, this home welcomes you with 9’ ceilings and 8’ doors, suffusing the interiors with natural light through expansive windows. The main level greets you with an inviting entryway, leading to an open-concept living, dining room, and kitchen area. A cozy electric fireplace with a tile surround adds warmth and charm, while the kitchen features custom European-style cabinets, quartz countertops, and quality stainless steel appliances. Ascend to the second level, where plush carpet flooring guides you to two bedrooms, each with its own ensuite. The primary bedroom boasts a closet with custom built ins and a luxurious 4-piece ensuite. A convenient laundry room completes this level. The third level offers a versatile loft area with a wet bar, perfect for entertaining, and a rooftop patio showcasing breathtaking views. The fully finished basement features, a large rec/flex room, an additional bedroom with a 4-piece ensuite, and ample storage space. Parking is a breeze with each unit in the 4-plex having it’s own single detached garage offering extra height for storage, supplemented by street parking. White oak accents accentuate the home's modern aesthetic. Other upgrades include a plywood subfloor, SBS mechanically fastened roofing system, and tile flooring in all bathrooms. But that's not all—this home also boasts top-quality paint (no lacquer here), durable fiberglass exterior doors, and convenient rough-ins for both solar and EV charging, ensuring you're equipped for the future of sustainable living. Step outside to discover a low-maintenance ex terior with stucco, brick, steel, and Hardie board siding, along with a fully fenced yard, large concrete back patio with a BBQ gas line, concrete steps and Rundle rock. The home is fully landscaped with underground sprinklers, ensuring a hassle-free outdoor experience. Additional features include a new home warranty, pet-friendly policies, and completed engineering inspections for peace of mind. Enjoy proximity to parks, playgrounds, schools, and the Bow River walking and bike paths. With easy access to shops, restaurants, Market Mall, and Winsport, this property epitomizes luxury, comfort, and convenience in the heart of Calgary's most sought-after community. Welcome home to a lifestyle of unparalleled sophistication and urban charm. Check out the floor plans and 3D tour for a closer look! (id:57312)
Real Broker
412, 738 1 Avenue Sw
Calgary, Alberta
Discover the epitome of luxury living in this exquisite original owner condo located in The Concord building, a prestigious address symbolizing sophistication & elegance across from the iconic Peace Bridge in Eau Claire. A private elevator leads directly to your unit's foyer, ensuring exclusivity & privacy that is rare in urban living. Floor-to-ceiling windows facing the river flood the space with natural light, w/unobstructed NW & E views.Step inside through elegant double glass doors & be captivated by the open floor plan, which spans nearly 2,000 sq. ft. This stunning unit showcases features such as Control 4 automation, hardwood flooring, LED lighting, built-in speakers, marble finishes, and heated bathroom floors for added comfort.At the heart of this luxurious residence lies the Poggenpohl kitchen, equipped with white stone countertops, a spacious island that seats four, and top-of-the-line Miele appliances, including a gas cooktop, built-in refrigerator, and wine fridge—ideal for both cooking & entertaining.The formal dining room, adorned with a stunning chandelier, seamlessly flows into the expansive living room, which includes access to two private balconies—perfect for morning coffee or evening cocktails—while a cozy gas fireplace adds warmth.Journey down the hall to find the large primary bedroom, offering direct access to one of the balconies through generous patio glass doors. The opulent 5-piece ensuite features his/her sinks, a tall glass and marble shower, heated floors, & a luxurious jacuzzi soaker tub. The spacious walk-in closet ensures effortless organization.Bedroom two features glass patio doors leading to the same balcony, a large closet with built-ins, & a stylish 4-piece ensuite bathroom with a tub/shower combo & heated flooring.Indulge in exceptional craftsmanship & meticulous attention to detail throughout this remarkable residence. Custom built-ins, walnut wood accents, and a separate laundry closet reflect a commitment to q uality and style.This residence includes Level 2 charging in the oversized private garage w/ one of the largest storage units, ensuring ample space for all your belongings.With a dedicated 24-hour concierge, every need is met with grace, allowing you to indulge in true luxury. The heated garage offers guest parking & a car wash facility, complete with a separate undercarriage wash, ensuring your vehicles stay pristine. The building's amenities enhance your living experience, featuring a state-of-the-art fitness center, an elegant party room, & a beautiful patio area with BBQ space overlooking a serene pond. In winter, this charming pond transforms into a picturesque skating rink, perfect for seasonal recreation.Experience the ultimate in luxurious living—call today to schedule a showing & take the first step toward making this extraordinary condo your new home. Embrace a lifestyle defined by elegance and Luxury. (id:57312)
RE/MAX Realty Professionals
Nw-30-74-10-W6 .
Hythe, Alberta
Quarter section in the Hythe /Valhalla area on pavement, good fences and dugout. Current use is pasture, with some work it could be put into grain, hay or fescue production. There is surface lease revenue and the adjoining quarter is also available. Call a Realtor® for details and information. (id:57312)
All Peace Realty Ltd.
Nw-30-74-10-W6 .
Hythe, Alberta
Quarter section in the Hythe /Valhalla area on pavement, good fences and dugout. Current use is pasture, with some work it could be put into grain, hay or fescue production. There is surface lease revenue and the adjoining quarter is also available. Call a Realtor® for details and information. (id:57312)
All Peace Realty Ltd.
109 Hoehne Street
Fort Mcmurray, Alberta
109 Hoehne Street - This beautiful Home is turn key; with tons of renovations inside and out; new 2024 shingles, new belly bag/ insulation under belly 2024. Your home is Located in a quiet area on a nice size lot. Inside you will find an open concept floor plan with vinyl plank flooring. The large living room offers lots of natural lighting and vaulted ceilings with a corner gas fireplace and built in cabnetry for ample storage. The massive kitchen features laminate countertops with beautiful white cabinets and pantry area. it is open to your large dinette area; great for entertaining. Your home has 2 large bedrooms in the front of the home; one of which has a walk in closet. The two spare rooms share the 4 piece bathroom. The back of your home features the massive master bedroom with a large walk in closet and full 4 piece ensuite with jetted tub. The laundry room also features storage space and direct access to your fenced yard and shed area. Don' wait call today for your private viewing (id:57312)
Coldwell Banker United
4414 42b Avenue
Rocky Mountain House, Alberta
This bare parcel of General Industrial land (3.83 acres) is located in Rocky Mountain House, strategically situated along the railway tracks, providing excellent logistical advantages for transportation and distribution. The property offers ample space for various industrial applications, making it ideal for businesses in manufacturing, warehousing, or other industrial operations. Key features include:• Size: The parcel encompasses a generous area, allowing for flexibility in development and operation.• Zoning: Zoned General Industrial, the land is suitable for a wide range of industrial businesses, supportive commercial uses, and related services whose activities may be incompatible in commercial districts• Rail Access: Proximity to railway tracks offers the potential of convenient shipping and receiving options• Development Potential: The bare land allows for customizable development according to specific business needs.If you require more land or a parcel with an office / shop see the listing for 4512 42nd Avenue RMH (MLS® A2172365). (id:57312)
RE/MAX Real Estate Central Alberta
929 33 Street Nw
Calgary, Alberta
You’ll absolutely love your new SEMI-DETACHED INFILL nestled in the heart of PARKDALE! Everything you need is close by for the ultimate inner-city lifestyle – fields and playgrounds, Westmount Charter School, an off-leash dog park, Foothills Hospital, the Bow River and the pathway system, University District shopping, plus more! The highly desirable Parkdale location is only improved upon by this home’s fantastic layout, with room for all the kids across 4 bedrooms, an upper VAULTED bonus room, and a built-in COFFEE BAR on the main floor. The curb appeal, highlighted by the eye-catching two-tone exterior, welcomes you into the foyer with a built-in closet and bench, with direct access to the dedicated dining room. The dining room enjoys oversized East-facing windows for lots of natural light and a designer chandelier with a stunning built-in feature wall with display shelving! The space seamlessly flows into the striking kitchen, complete with designer pendant lights above the long central island with waterfall edge and open display shelves, full-height cabinetry with under cabinet lighting, shaker-style cabinetry, quartz countertops, a designer tile backsplash, and a good-sized walk-in pantry with built-in shelving. The upgraded stainless steel appliance package includes a French door refrigerator, gas cooktop, wall oven and microwave, and dishwasher. Even the hood fan canopy follows the designer feel of the home with a custom-built canopy! A built-in coffee bar is perfect for early mornings or entertaining with room for a beverage fridge, and the rear living room is ideal for catching up with the family around the inset gas fireplace with display shelving, tile surround, and mantle. The rear mudroom is nicely tucked away with a tile floor, a built-in bench, and a built-in closet, and the powder room features a wood panel feature wall with a designer sink! Up the wood-wrapped staircase, a VAULTED bonus room with wood display shelving gives your family more space to spread out. The upper floor hosts two secondary bedrooms with built-in closets, a modern 4-pc main bathroom, and a nice laundry room with tile floor and quartz countertop. The primary suite is sure to impress, with a tray ceiling, wood panel feature, designer lighting, walk-in closet, and barn door entrance to the luxurious 5-pc ensuite w/ vaulted ceiling, freestanding soaker tub with jets, and fully-tiled shower. The living space continues into the fully-developed basement, with a built-in media centre and impressive wet bar with tile backsplash, open display shelving, upper cabinets with uniquely designed glass doors, a quartz countertop, and a beverage fridge. There is another large bedroom and a 4-pc modern bathroom, completing the home nicely. Plus, the builder has included all the rough-ins for a future legal secondary suite (subject to permits and approvals by the city)! Making this home ideal for your inner-city lifestyle! *Photos are of another home by the same builder. Finishings will vary. (id:57312)
RE/MAX House Of Real Estate
4512 42 Avenue
Rocky Mountain House, Alberta
3.64 acres, with land and buildings zoned General Industrial District in Rocky Mountain House, AB. The property is perimter fenced with chain link fencing and gates. This parcel has been most recently used as a manufacturing location for high quality rig and access mats. Very well maintained property offering an updated clean 1785.47 sqft office building featuring a reception area, private offices a lunch / locker room, bathroom(s) and storage spaces this building is hardwired with starlink for reliable internet. There is a 2582.93 sqft heated shop that is used for equipment storage and a heated workshop area, this building has approximately 12'4 height clearance. In addition to the 2 main buildings there are numerous 3 sided steal framed structures for welding and manufacturing (several jig buidings with power and welders). There are a totol of 19 +/- structures on the property with most of the buildings on the outside perimeter of the parcel keeping the yard accessible for equipment and storage. If you need more land there is an additional 3.83 acres also available for sale at 4414 42 Avenue RMH (MLS® A2172369). The combination of well-maintained office space and a large heated shop, along with additional structures for manufacturing, presents a great opportunity for expansion or establishing a business in the area. (id:57312)
RE/MAX Real Estate Central Alberta
15549 Township Road 694
Plamondon, Alberta
Living the Country Dream!!!! Peaceful acreage just 5 minutes from Alpac road and 10 minutes north of Plamondon will get you to the tranquility you were hoping for!! Nestled along the peaceful banks of Lac La Biche River this property offers the ultimate rural lifestyle. Property features a beautiful 1730 sq ft home, only steps away from the river and green zone! This exclusive 3.76 acre parcel offers endless opportunities to the outdoor enthusiast and nature lover alike. Step inside the charming 4 level split, featuring 5 bedrooms, 2 baths, with meticulous craftsmen’s details throughout. Start with the vaulted ceilings, gorgeous wood floors, custom cabinets, partially finished basement with in floor heating, a sunroom with a spectacular view, and custom woodwork is viewed throughout the whole residence. For those cooler evenings cozy up to the wood stove, with easy access to an unlimited supply of firewood. You will definitely enjoy the spectacular panoramic views from the deck, with the beautiful sounds of nature and sunsets you can only imagine! For the handyman or entrepreneur of the family, you can enjoy the spacious metal shop, with insulated garage that is perfect when working on projects with plenty of space for vehicles, RV, equipment or toys. Just 10 minutes upstream from Lac La Biche Lake, this gem maybe the opportunity you have been looking for!!! Schedule your private tour today! $469000.00 (id:57312)
RE/MAX La Biche Realty
0 0
Rural Parkland County, Alberta
This 126.94 +/- acre property is located along Golden Spike Road (Range Road 273) and Township Road 522 (northeast corner of intersection) just South of Spruce Grove city limits. Access to property is paved road with easy access to Highways 16, 16A and 627. Just 5 minutes to Spruce Grove and 10 minutes to Stony Plain. This land is generally flat, with some low lying areas and currently being grain farmed. Power and gas lines are accessible at the property line. Future multi-parcel subdivision possibilities (rezoning would be required) or potential for subdivision of one additional lot under current zoning. Zoned Agricultural General District. (id:57312)
Royal LePage Noralta Real Estate
11523 91 St Nw
Edmonton, Alberta
Welcome to this charming over 1000 sq ft bungalow located in the vibrant Alberta Avenue neighborhood, ideal for investors or first-time home buyers! This home offers 4 bedrooms, 2 bathrooms, and a fully finished basement with a separate entrance. The main floor features a bright, spacious living room, 3 bedrooms, and a kitchen with an adjacent dining area that leads out to a generously sized deck, perfect for entertaining. Recent upgrades include a new roof, a newer furnace, and a hot water tank. With just a few finishing touches and fixes, this home has fantastic potential. The basement includes a roughed-in kitchen with a fridge, stove, sink, bedroom, living room, and bathroomperfect for added flexibility. The property also boasts a single garage with RV parking in the back. Situated in a community known for its mature trees and character homes, this house is within walking distance to schools, NAIT, Kingsway Mall, and public transit. With easy access to downtown (id:57312)
Homes & Gardens Real Estate Limited
10736 106 St Nw
Edmonton, Alberta
Well-maintained 6-plex in Central McDougall, Edmonton, located in a vibrant and diverse neighborhood. This property features a great unit mix with generous-sized units. Upgrades over the years include balcony railings that meet current compliance, newer concrete sidewalks, and energized parking stalls. The property also includes a detached garage for added convenience. Walking distance to downtown, Grant MacEwan University, the Royal Alexandra Hospital, and the exciting ICE District. With excellent access to public transit, including the LRT just a block away, this location offers unmatched convenience for tenants. Perfectly positioned near schools, parks, restaurants, and shopping. Proximity to major employers ensures a steady tenant pool. Please allow 1.5 to 2 days' business notice for showings to serious, qualified buyers. (id:57312)
Exp Realty
4823 47 Av
Evansburg, Alberta
Discover a remarkable opportunity in the charming town of Evansburg! Just a few blocks from Grand Trunk's newly renovated high school, this versatile property boasts UND zoning, making it ideal for a variety of uses. Once home to a popular bottle depot, this well-constructed standalone building spans 2,040 square feet and sits on 5 flat acres with rear alley access. Featuring a full bathroom with a stand-up shower, a locked storage room, commercial high bay lighting, overhead warehouse door & additional side entrance, this space is ready for your visionwhether you wish to refresh the existing structure or start anew. With options for a new single family home, multi-family project, or community or recreational facility, the potential is limitless. Dont miss out on this prime location offered at a great price, available immediately! (id:57312)
RE/MAX River City
2, 10016 103 Avenue
Grande Prairie, Alberta
Welcome to your cozy 2-bed, 1.5-bath Avondale home, perfect for first-time buyers! Enjoy entertaining in the open living space with ample cabinetry and a kitchen island. Two downstairs bedrooms offer comfort, while nearby parks and amenities make outdoor living easy. Explore endless adventures on nearby biking and walking paths. Don't miss your chance to own this charming, convenient retreat at a great price! (id:57312)
Sutton Group Grande Prairie Professionals
101, 120 Marina Cove Se
Calgary, Alberta
The Streams of Lake Mahogany present an elevated single-level lifestyle in our stunning Reflection Estate homes situated on Lake Side on Mahogany Lake. Selected carefully from the best-selling renowned Westman Village Community, you will discover THE BROOK, a home created for the most discerning buyer, offering a curated space to enjoy and appreciate the hand-selected luxury of a resort-style feeling while providing you a maintenance-free opportunity to lock and leave. Step into an expansive 1700+ builders sq ft stunning home with 10' ceiling heights with greenspace views featuring a thoughtfully designed open floor plan inviting an abundance of natural daylight with soaring 10-foot ceilings and oversized windows. The centralized living area, ideal for entertaining, offers a Built-in KitchenAid sleek stainless steel package with French Door Refrigerator and internal ice make and water dispenser, a 36-inch 5 burner gas cooktop, a dishwasher with a stainless steel interior, and a 30-inch wall oven with convection microwave; all nicely complimented by the Charcoal Elevated Color Palette. The elevated package includes rich tone cabinets in the kitchen with oversized hardware; glossy subway tile at the kitchen backsplash; soft close cabinetry with 36" uppers, angled front hood fan shroud, sil granite undermount sink, upgraded pantry, under cabinet lighting and a stylish modern light package in a beautiful finish to match. All are highlighted with bright white Quartz countertops. You will enjoy two bedrooms on either side, nicely framing in the central living area, with the Primary Suite featuring a spacious 5-piece oasis-like ensuite with dual vanities, a large soaker tub, a stand-alone shower, and a generous walk-in closet with built-ins. The Primary Suite and main living area step out to a 54ft terrace with beautiful views. Yours to soak in every single day. To complete the package, you have a sizeable foyer adjacent to the spacious laundry room and a double attached heated garage with a full-width driveway. Jayman's standard inclusions feature their trademark Core Performance, which includes Solar Panels, Built Green Canada Standard with an Energuide rating, UVC Ultraviolet light air purification system, high-efficiency heat pump for air conditioning, forced air fan coil hydronic heating system, active heat recovery ventilator, Navien-brand tankless hot water heater, triple pane windows and smart home technology solutions. Enjoy Calgary’s largest lake, with 21 more acres of beach area than any other community. Enjoy swimming, canoeing, kayaking, pedal boating in the summer, skating, ice fishing, and hockey in the winter with 2 private beach clubs and a combined 84 acres of lake & beachfront to experience. Retail shops & professional services at Westman Village & Mahogany’s Urban Village are just around the corner, waiting to be discovered. (id:57312)
Jayman Realty Inc.
Nw-36-72 -17-4
Wandering River, Alberta
49.88 acres of ideal recreational land, with approximately half cleared and half treed. This land is located in the pipeline corridor, which means, some future revenue "may" be expected. Example, the pipeline companies may do test holes and for that small disbursements are paid to the owners for any soil disturbances. In the meantime, you have access to 49.88 acres of land for camping, quadding, target shooting, hunting or setting up base camp. This property is adjacent to a gas plant but is mostly surrounded by crown land and great spot for recreation with a group. Approx. 20 minutes north of the hamlet of Wandering River on the East side of the Hwy. (id:57312)
People 1st Realty
131 Pine Lane
Conklin, Alberta
Conklin Home and Acreage! Are you working, looking for an investment, or looking to set down roots in or around Conklin? This property offers 4 bedrooms and 1 Bath situated on 2.26 Acres. Priced to sell! Being Sold "AS IS WHERE IS". A Schedule" A" must Accompany all offers! (id:57312)
RE/MAX La Biche Realty
209 Creekstone Hill Sw
Calgary, Alberta
**BUILDER OFFERING LOW 2.99% FINANCING or $50,000 DISCOUNT** | MOVE IN THIS SUMMER! | 3 BEDS | 2.5 BATHS | HOME OFFICE | HIGH-END FINISHES & UPGRADES | QUIET ESTATE ENCLAVE | STEPS FROM THE RAVINE. Welcome to the Everett at 209 Creekstone Hill SW, a stunning new home by Crystal Creek Homes. Nestled in a tranquil estate area surrounded by nature, this home boasts a stylish modern farmhouse design with durable Hardie board siding. Inside, you'll find beautiful engineered HARDWOOD floors, designer fixtures, and a bright, open layout. The front office is perfect for working from home. The kitchen features tall cabinets, quartz countertops, a custom decorative hood fan, and upgraded appliances, including a gas range. The great room, with its gas fireplace and tile surround, is ideal for cozy evenings. The dining room, filled with natural light, opens to a LARGE DECK, perfect for outdoor dining and entertaining. Upstairs, the spacious master bedroom includes a luxurious 5-piece ensuite and a large walk-in closet. The bonus room is perfect for family relaxation. Two more bedrooms, a main bath, and an upper-floor laundry room complete the second floor. Modern features include a gas-fired tankless water heater, an Ecobee WiFi-enabled thermostat, an oversized garage, Enjoy peace of mind with the new home warranty protecting your investment. Schedule your showing today! (id:57312)
Ally Realty
149 Creekstone Hill Sw
Calgary, Alberta
**BUILDER OFFERING LOW 2.99% FINANCING or $50,000 DISCOUNT** 3-BED | 2.5 BATH | HOME OFFICE | DESIGNER FINISHES & UPGRADES | QUIET ESTATE ENCLAVE | STEPS FROM THE RAVINE. Welcome to the Rockwell at 149 Creekstone Hill SW - a stunning new build crafted by Crystal Creek Homes. Nestled in an estate enclave SURROUNDED BY NATURE, this home’s MODERN FARMHOUSE exterior with HARDIE BOARD siding hints at its stylish interior. Step inside to find beautiful ENGINEERED HARDWOOD floors, designer fixtures & upgrades, and a bright, open layout welcoming you. A convenient OFFICE at the front of the home is perfect for remote work. The large kitchen impresses with TALL CABINETS, QUARTZ COUNTERTOPS, a custom decorative hood fan, and an upgraded appliance package, including a GAS RANGE. The butler’s walkthrough pantry adds extra storage and convenience. The great room, complete with a gas fireplace and tile surround, is ideal for cozy evenings. The dining room is bathed in natural light and leads to a WEST-FACING DECK where you can relax and enjoy picturesque sunsets in your backyard. Upstairs, the spacious master bedroom offers a luxurious 5-piece ensuite and a large walk-in closet. The CENTRAL BONUS ROOM with a tray ceiling is perfect for rest and relaxation with the family. Two more bedrooms, a main bath, and a convenient upper-floor laundry room complete the upper level. Modern comforts include a gas-fired TANKLESS HOT WATER HEATER, an Ecobee WiFi-enabled thermostat, an oversized garage, and 9-foot basement ceilings. Located in Hudson in Pine Creek, this home offers a peaceful setting you’ll fall in love with. Schedule your showing today and experience it for yourself. (id:57312)
Ally Realty
120 Howse Avenue Ne
Calgary, Alberta
Click listing brochure for more details** This stunning and meticulously maintained home boasts 4 spacious bedrooms, 3.5 baths, a finished basement, a 22’x22’ garage with a 9’ door, and was built by Morrison Homes. This home is packed with upgrades, including an elevated kitchen package with a range hood, ceiling-level cabinets, distinctive pendant lights, upgraded appliances, sink, and gold-toned faucet and hardware. Upgrades continue on the freshly painted main floor with a Nest thermostat, additional pot lights, and a spindle staircase. On the top floor, each bathroom features upgraded quartz countertops, and noise-suppression insulation was installed between 2 of the 3 bedrooms. Step into the finished basement to find another bedroom, a 3-piece bath, and a wet bar in the living area that is filled with natural light. Outside, the fully landscaped yard is complemented by a deck with a gas BBQ hookup and an expansive garage with an app-controlled garage door opener. With a built-in sprinkler system, Class-4 roof shingles, R-16 rated garage door, and an additional basement egress window, your family’s safety is prioritized, and your property is protected.Living in Livingston means access to The Hub, a state-of-the-art facility with an outdoor splash park, tennis court, skating rink, playground, an indoor basketball court, and year-round family programs. (id:57312)
Honestdoor Inc.
5001 51 Street
Kitscoty, Alberta
This charming 3-bedroom 2-bathroom home is located on a spacious corner lot in the heart of Kitscoty, Alberta. Directly across the street from the local rink and school, the location is ideal for families. The house features a large triple attached garage, perfect for storing vehicles or extra work space. with ample outdoor space and the convenience of nearby amenities, this home offers comfort and practicality in a peaceful small town setting. Book your viewing today! -This Property is sold as is where is with no representations- (id:57312)
RE/MAX Of Lloydminster
S Of Twp Rd 522 Rge Rd 83
Rural Yellowhead, Alberta
SPER RARE FIND !! 1284 Acres ( 8 Quarters Adjoining ) located South Of Evansburg close to the Pembina River. This amazing Individually Titled Block of land is perfect for Retreat, Home stead or great for an investment . Mostly Treed land with over $35650 Yearly Income from Oil Wells . Don't miss out on this amazing Opportunity ! This Land includes SE-4-52-8-5 , NE-5-52-8-5, SE-5-52-8-5, SW-4-52-8-5, NW-3-52-8-5, SW-3-52-8-5, NW-4-52-8-5 NE-4-52-8-5 (id:57312)
RE/MAX Elite
53 Riverridge Rd
Rural Sturgeon County, Alberta
This STUNNING, Audie Benson Estate Homes show home is the grandest of the grand! 7100 sq ft of luxury living on 0.72 acres of gorgeous river valley views in prestigious Riverstone Pointe, minutes out of St. Albert & to the Anthony Henday. The curb appeal is unsurpassed with drive through portico, natural iron stone, copper chimneys & capolas & iron security gate. Step across the threshold into an elegant foyer w/views of the Great Room, boasting 20' open vaulted cherry ceilings, an exquisite formal dining room & music room, wall-to-wall & floor to ceiling library complete with sliding ladder. The den is perfectly situated off the luxurious master suite & library. This magnificent walkout bungalow boasts awards for best kitchen & best ensuite in North America. Main floor access to the south backing upper patio, with views of double waterfalls, bridges & rose gardens. The lower level includes a gathering room, games room, theatre, old world wine cellar, fitness room w/massage area, and SO MUCH MORE! (id:57312)
RE/MAX Elite
8003/5/7/9 120 Ave Av Nw Nw
Edmonton, Alberta
Brand New luxury 4Plex for sale in the highly sought after Neighborhood of EASTWOOD...AVAILABLE IMMEDIATELY !! ALL the FURNITURE AVAILABLE IN THE UNITS are ALSO INCLUDED. TOTAL OF 12 BEDROOMS AND 12 BATHROOMS!!These units each come with a Potential FUTURE LEGAL BASEMENT SUITE with SEPARATE SIDE ENTRANCES and also includes 4 Parking Stall. Total of 4 Refrigerators,4 Stoves,4 Dishwashers, 4 Stacked Washer/Dryers and 4 Microwave Hood fans. Situated just minutes away from DOWNTOWN , KINGWAY MALL, NAIT & River Valley. Schools, shopping &public transportation all within walking distance. Upon entry of each unit, you will be welcomed by a modern open concept, the main floor features chefs kitchen, living and dining space, perfect for entertaining. Upstairs will be 3 well sized bedrooms, including the primary suite with ensuite and large closet. An additional full bath. Great Property for Multi-families or Investment Opportunity! (id:57312)
Maxwell Polaris
5112 49 St
Bonnyville Town, Alberta
This 2 storey home is ready for its next family! Great steppingstone to get into the real estate market! The main living area has 4 BDRMS, 2 BATHS, an open concept kitchen& dining area, office space & direct access to the basement where the 2nd BATH & laundry are. Upgrades include siding, windows, shingles, flooring, appliances, hot water tank, sump pump, furnace with central AC, bathroom vanity & toilet, light fixtures & some electrical work. This home also has a guest space for family or friends visiting. They have their very own private entrance, kitchen/dining space, bathroom, living room & bedroom. Outside the yard has some mature trees, a single detached garage and plenty of space to add a garden. What are you waiting for? (id:57312)
Royal LePage Northern Lights Realty
2748 1 Av Sw
Edmonton, Alberta
ALCES! REGULAR LOT! Welcome to this beautiful home featuring 2535 sq ft of living space above grade with 5 Bedrooms and 3 Bathrooms including a MAIN FLOOR BED & FULL BATH. The main floor comes with tile flooring throughout, 2 living areas, one with an impressive open-to-above concept, a full bed/bath, and a spice kitchen. Upstairs, you'll find a bonus room, a master bedroom with a 5-piece ensuite, 3 additional bedrooms, a common washroom, and a laundry room. Luxurious finishings throughout the house with multiple feature walls. The home also includes a legal side entry, providing great potential for future suite development. (id:57312)
Royal LePage Noralta Real Estate
11 Jubilation Dr
St. Albert, Alberta
Ever thought of owing a LAKEFRONT property? Discover a truly ONE-OF-A-KIND HOME in Jensen Lakes, with DUAL ROOFTOP DECKS OVERLOOKING THE LAKE. This estate home features the Okanogan Style floor plan, placing the main living spaces on the second floor. THE THIRD-STORY SHOWCASES A ROOFTOP DECK OVERLOOKING THE LAKE. Its a MUST SEE! The main floor includes three spacious bedrooms, highlighted by a MAGNIFICENT PRIMARY SUITE with a custom headboard, COFFEE AND WINE BAR, TWO-SIDED FIREPLACE, CUSTOM CLOSET, AND A SPA-LIKE ENSUITE. Additional conveniences include a laundry room and main bath. Ascend to the second floor and be greeted by grand two-story ceilings, a chefs dream kitchen, a butlers pantry, and a wine cellar. The elegant floating staircase leads to the rooftop patio, perfect for gatherings. Located within walking distance to schools, the beach, the lake and shopping, this showstopper is a must-see! (id:57312)
Maxwell Polaris
170 Cerbat Cr
Sherwood Park, Alberta
You are going to LOVE The Talo - by Rohit, this 1448 sqft, 2 Storey duplex offers 3 bedrooms, 2.5 baths & SIDE ENTRANCE to basement. The Neoclassical Revival design style will WOW you as soon as you enter the spacious entrance that leads to the open concept main level with a stylish kitchen that offers plenty of cabinets, pantry & quartz island that over looks the dining & living area. Guest bath at the back entrance that features a BI bench. Moving upstairs you will find a king sized primary suite featuring a WI closet & 4pc ensuite. 2 bedrooms are both generous in size, a 4pc bath, flex room & laundry compliment this stylish home! FRONT & BACK LANDSCAPING included! You will LOVE living in Cambrian located north on Clover Bar Road just east of Greenland Garden Centre, featuring multiple parks, playgrounds, dog park & 8kms of ravine trails through Oldman Creek! It will also be the home to future schools & shopping PLUS easy access to Hwy 16 & the Anthony Henday. (id:57312)
RE/MAX Elite
5702 50a Street
Drayton Valley, Alberta
This Commercial Property offers 1.2 ACRES in an extremely High-Visibility location & close proximity to HWY 22! The building is steel frame construction with 24 gauge steel trusses! There are 3 bay doors, one measuring 14 x 14 and two are 14 x 16, providing ample access for larger vehicles. Inside, there is a dedicated office & admin area, a mezzanine for additional storage or workspace, and a versatile STUDIO APARTMENT upstairs, complete with a kitchenette and 3-piece bath that can also function as office space. The property includes a 12'x22' MAINTENANCE PIT, designed for vehicle oil changes or maintenance & strong enough to accommodate the heaviest vehicles. This pit is equipped with a clean oil tank and a used oil tank connected to a waste oil furnace, enhancing its utility. Additionally, the property generates approximately $1,000 per year in revenue from the Pattison sign! This property is ideal for automotive, repair, or service-related businesses. *All outlines on drone photos are approximate (id:57312)
Century 21 Hi-Point Realty Ltd
65322 Hwy 43
Little Smoky, Alberta
Looking for place to build? Check out this 97 acre parcel located on Highway 43 between Fox Creek and Valleyview. There is Power, Water well, and Natural gas on the property! Close to 50 acres open with the balance treed. Move in a Modular or Build new, this parcel could be the start to your dreams! Check it out. (id:57312)
Royal LePage Redwillo Realty
204, 328 Cedar Crescent Sw
Calgary, Alberta
Very large fantastic balcony with a gorgeous view of Douglas fir Walking Trail, River Valley, nature, trees and privacy! CONCRETE BUILDING with CITY VIEWS! Where in Calgary can you buy an upgraded condo surrounded by green space backing onto Douglas Fir Trail with bike paths/walkways leading to the river, Edworthy Park and Shaganappi Golf Course, gorgeous valley, Bow River and downtown VIEWS, seclusion & privacy, and minutes to the LRT? THIS IS IT! Good sized entrance into the unit. The kitchen has been opened up. A wall of windows and patio doors leading out to the balcony and view. Loads of cabinets, lots of counter space and eating area with 4 bar stools. Downstairs: Laundry area, bathroom, gigantic assigned storage space for this unit, entertainment area for owner’s use, bike storage, exit to outdoors and one assigned parking stall with lots of street parking. Right across from the condo building is a very nice park. Walk to the Community Centre, strip mall with restaurant and much more. The Board is very diligent and has done many upgrades to the building inside and out. Laundry allowed in unit with Board approval. (id:57312)
Real Estate Professionals Inc.
123 Any Street Sw
Calgary, Alberta
Are you a pizza enthusiast looking to turn your passion into profit? This established pizza franchise in the heart of Southwest Calgary presents a golden opportunity. With a proven track record of success and a loyal customer base, this business is primed for continued growth. Benefit from the power of a well-known brand, comprehensive training, and ongoing support as you take the reins of this thriving pizzeria. Southwest Calgary's dynamic community provides a steady stream of hungry customers, making this the perfect location to expand your entrepreneurial journey. Ready to sink your teeth into this opportunity? Contact us today to learn more about owning your own profitable pizza franchise in Southwest Calgary. (id:57312)
RE/MAX Irealty Innovations
702, 13221 Twp Rd 680
Lac La Biche, Alberta
Golden Sands Lake Property! Large 0.85 acre corner lot at Golden Sands Bay in Lac La Biche County for sale! Great spot to build your country residential home or summer cabin! Close to boat launch & lake access to fish, swim, water ski or just enjoy lake property living with your family! Golden Sands is adjacent to Highway 881 to Fort McMurray! (id:57312)
People 1st Realty
4819 42 Avenue
Mayerthorpe, Alberta
Click brochure link for more information** Acquire a 100% freehold interest in Mayerthorpe Retail Centre. Mayerthorpe Retail Centre is recently constructed, and consists of 4,400 square feet of leasable area on a 1.28 acre site. Anchor tenants by Tim Hortons and Subway. The Property is located in Mayerthorpe, 136 kilometers (75 minutes) northwest of Edmonton. Situated along Highway 43, the site has prominent exposure and access from the main thoroughfare, benefitting from over 7,500vehicles per day (2024) travelling east and west bound. Ideal for quick service restaurants, medical, dental, and professional users. (id:57312)
Honestdoor Inc.




