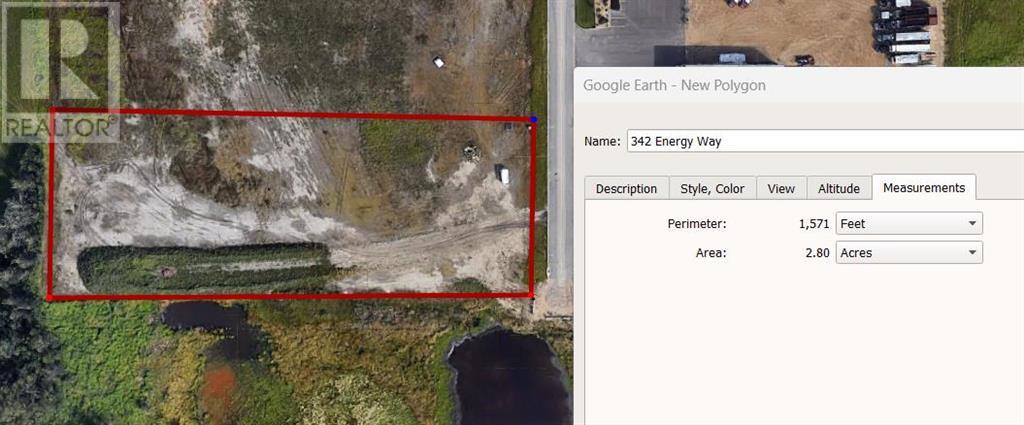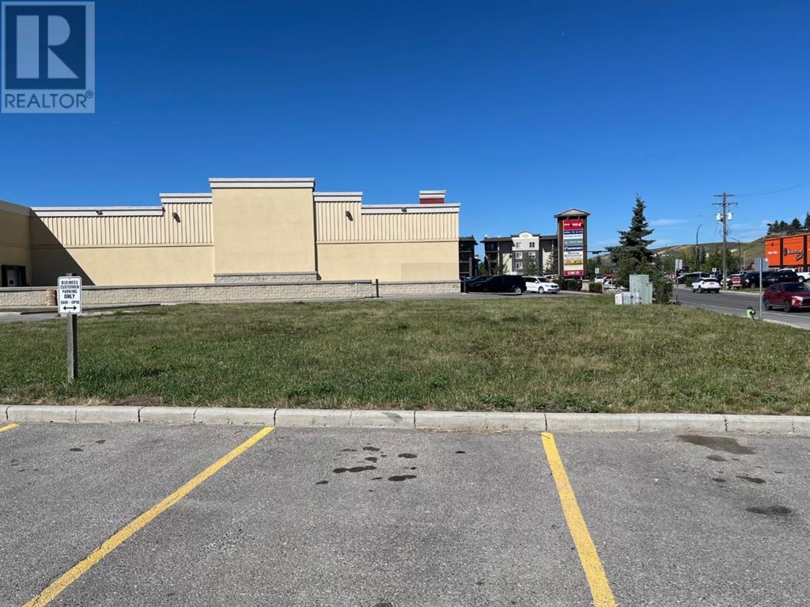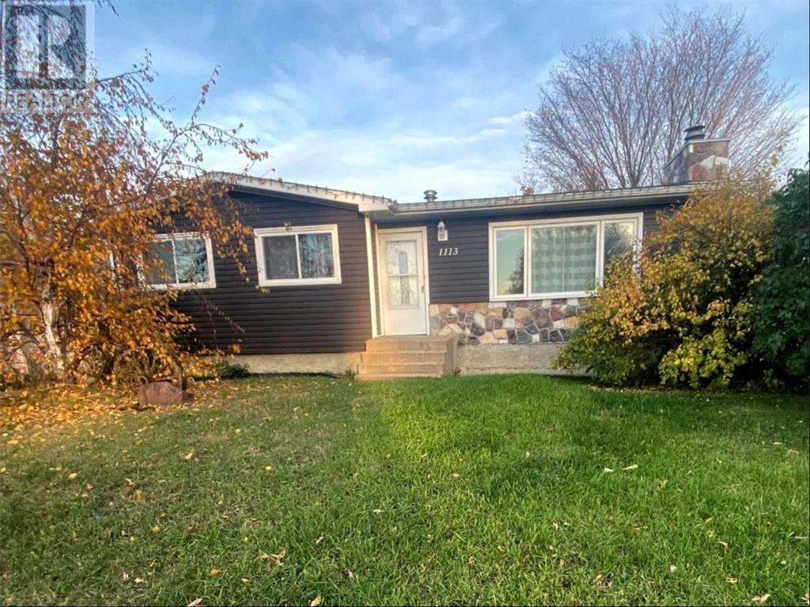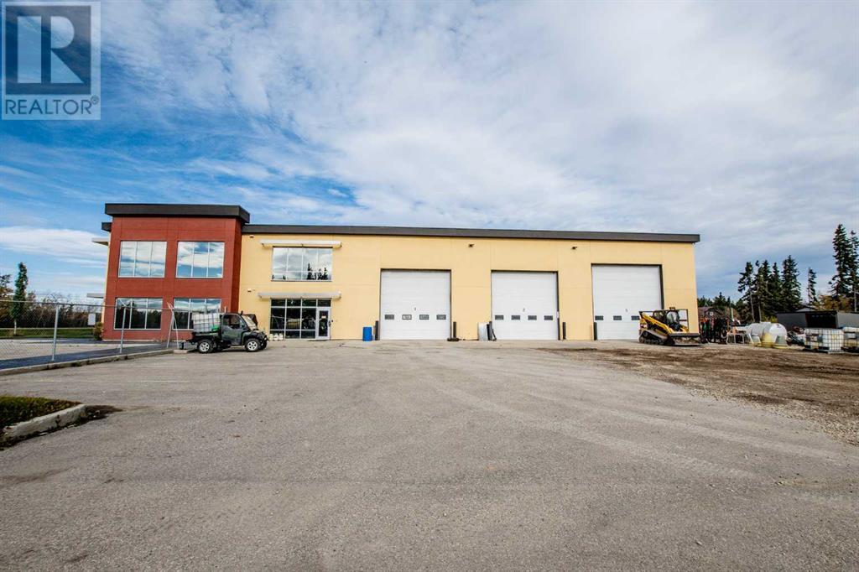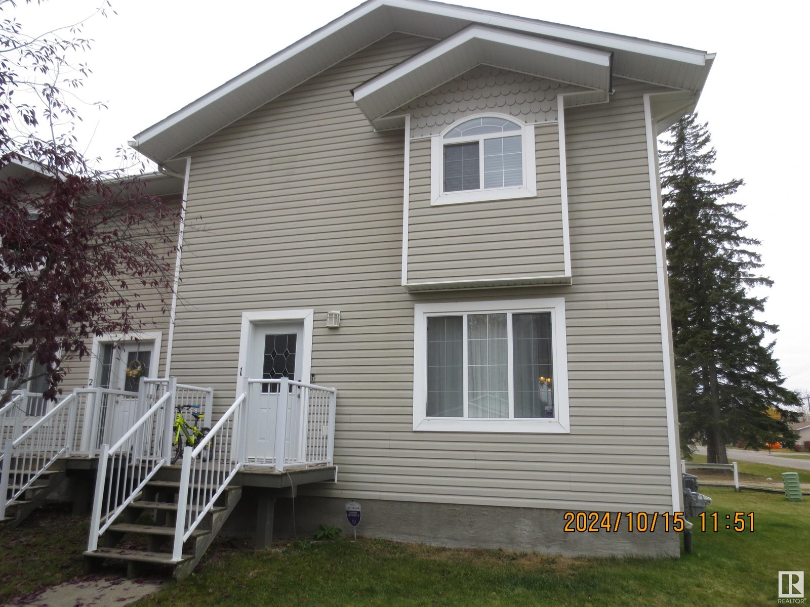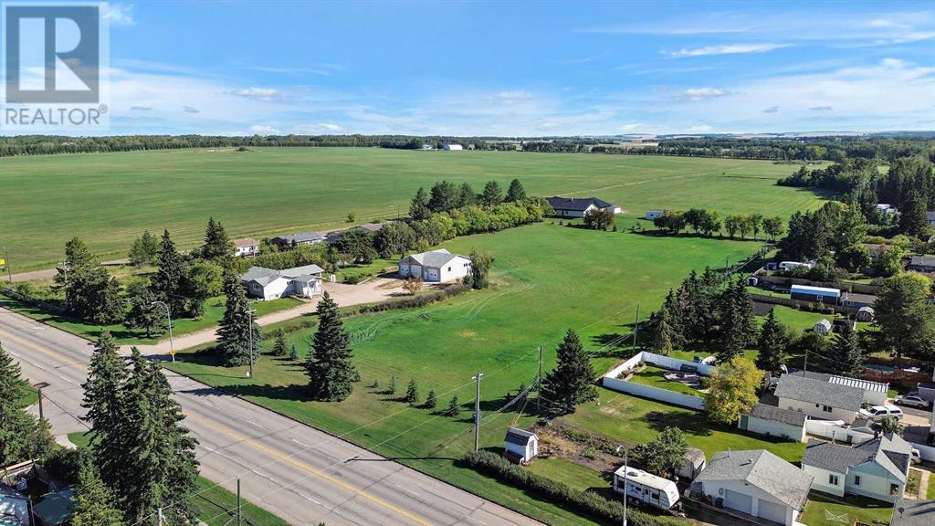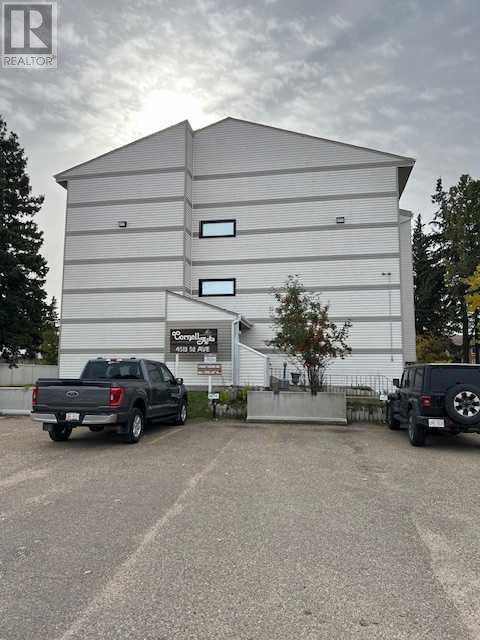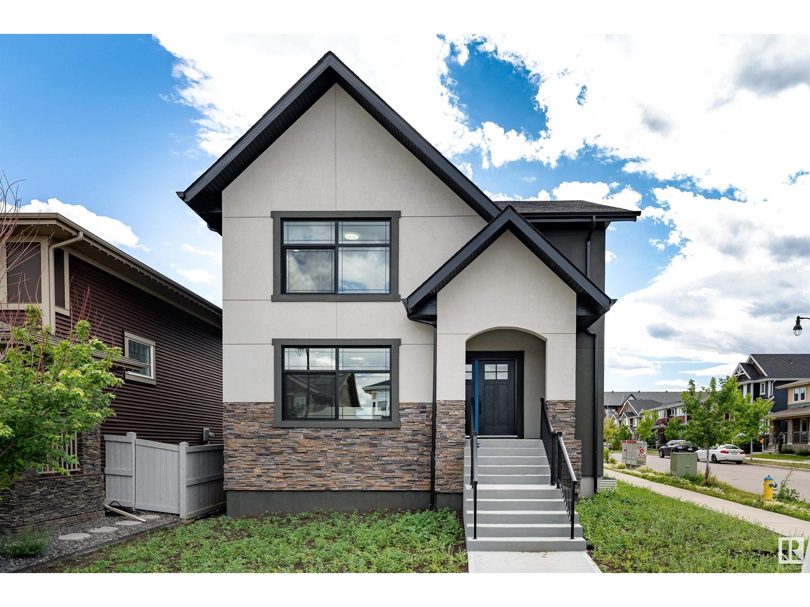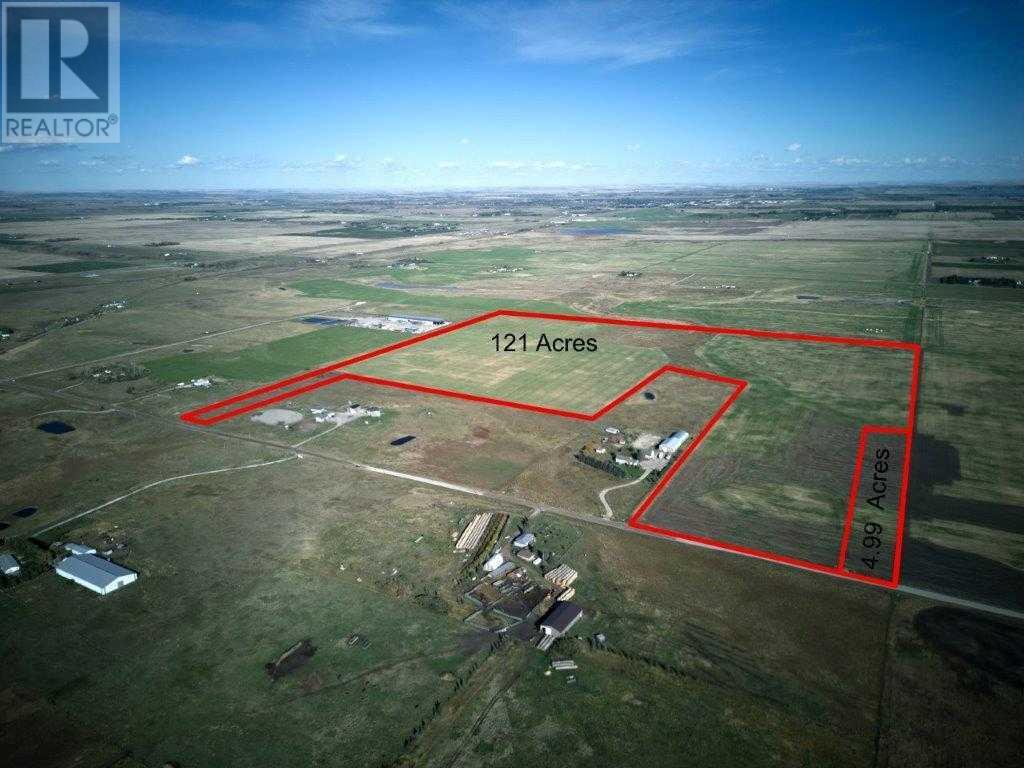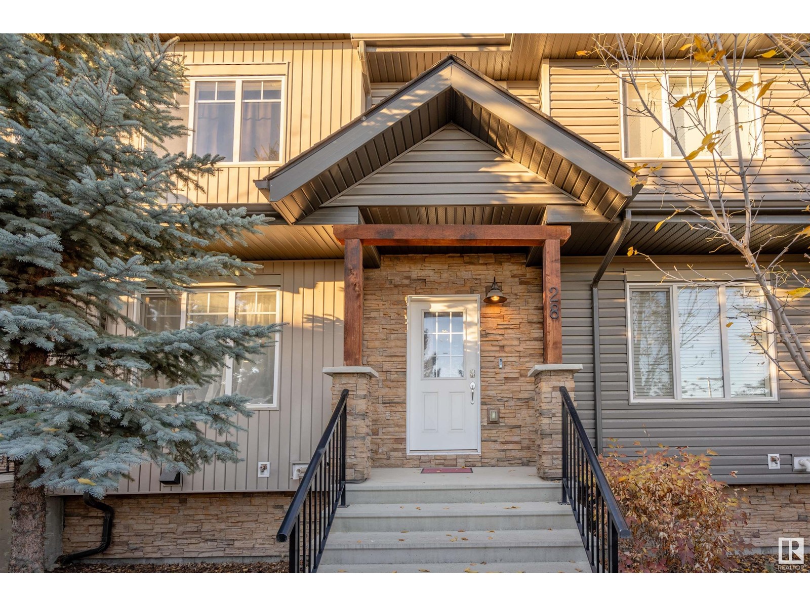4820 49 Av
St. Paul Town, Alberta
Introducing a well-kept, move-in-ready half-duplex conveniently located just 1 block away from downtown, putting you within walking distance to banks, restaurants & shopping. This low-maintenance home boasts updated paint, newer windows, and a recently installed hot water tank, making it perfect for those looking for comfort without the hassle. Enjoy the added benefit of parking options, with a half-garage and additional parking in both the front & back of the property.The interior features a functional layout that maximizes space and comfort. The finished basement offers extra room for recreation or storage, adding valuable square footage to the home. Whether you're a first-time home buyer looking to break into the market, an investor in search of a solid rental property, or simply looking to downsize, this charming half-duplex is an excellent option that combines convenience, comfort, and affordability. Don't miss this opportunity! (id:57312)
Century 21 Poirier Real Estate
342 Energy Way
Rural Red Deer County, Alberta
This GREAT parcel has no limit to the possibilities. 2.8 acres of vacant ground that is ready for a new business or an expanding business. Minutes from Highway 2 and easy access to Red Deer south end businesses in minutes!! The Seller is willing to do a Build To Suit or even vendor financing on vendor approval. (id:57312)
Royal LePage Lifestyles Realty
505 Railway Street W
Cochrane, Alberta
This sale is under Part 7 of the Civil Enforcement Act in Alberta. The property is a 4000 square foot lot located behind a national Drug Mart on Railway Street in West Cochrane. The property was part of the condominium complex know as Pointe of View - Cochrane. The lot is currently not in use and is grass covered. Great location for a free standing building as it is located in the heart of Downtown West Cochrane and has a busy strip mall as a neighbour. (id:57312)
RE/MAX Realty Professionals
1113 14 Street
Wainwright, Alberta
This charming home, just steps from the elementary school. Featuring 4 bedrooms, 2 full bathrooms, and a large eat-in kitchen, it’s perfect for families. Enjoy cozy evenings by the wood-burning fireplace and entertain with ease using the wet bar. Convenient extra includes a laundry chute when you don't want to carry your clothes downstairs. Situated on two lots, there’s plenty of outdoor space to enjoy, with an existing older house and garage that offer the option for removal, offering potential for expansion or new projects. Upgrades include new shingles, windows, siding, furnace, and central air conditioning, providing long-term value and comfort. Schedule a tour today! (id:57312)
Royal LePage Wright Choice Realty
441 Signal Road
Fort Mcmurray, Alberta
Welcome to this charming 4-bedroom bi-level home in the heart of Thickwood, filled with character and modern updates. Upstairs, you’ll find 3 spacious and bright bedrooms, along with an inviting eat-in kitchen featuring updated cabinets and countertops. The living room boasts a large window that floods the space with natural light, creating a warm and welcoming atmosphere, perfect for family gatherings. Downstairs, a private bedroom offers a cozy retreat, ideal for guests or additional privacy. The lower level is designed for entertaining, complete with a stunning wet bar and a fireplace with remote-controlled temperature settings. It’s the perfect space to host or unwind. Step outside to a beautifully landscaped yard featuring a firepit and a spacious back deck for outdoor relaxation. The heated detached single garage and double side-by-side driveway provide plenty of parking and year-round convenience. You’ll love exploring this home and discovering its many hidden touches throughout. Additional features include a new hot water tank (2021), a water softener, and shingles replaced in 2016. With gorgeous green space and trails across the street, plus schools, shopping, and a dog park just around the corner, this home offers both convenience and comfort. Don’t miss your chance to make this Thickwood gem your own! (id:57312)
RE/MAX Fort Mcmurray
11, 41019 Range Road 11
Rural Lacombe County, Alberta
Enjoy year round, luxury living at the Lake! Sandy Point offers an inland marina and boat launch, public beach, playgrounds, shower/laundry facilities, gazebo with fire pit, boat/RV storage and is located on the shores of Gull Lake near Bentley. Future amenities will include: a 12 hole golf course and clubhouse with swimming pool. You will be amazed at all the Sandy Point has to offer! The custom home built 2019 is not like the others. Built with quality and style that will truly impress you with 1378 sq. ft of space! Double plywood walls, drywalled inside, solid wood inside doors, upgraded insulated skirting, extra insulation in walls as well as in the floors! You will be impressed by the stunning finishings inside. High-end, quality finishings in stylish new trends. Extra wide to fit the Pie shaped lot - makes it roomy and open. Large entry is very welcoming , bright and features a closet with extra shelving. You will notice the great seller's eye for the space design in this kitchen! From countertops, island, corner pantry with additional prep space, custom cabinets, appliances (Induction Stove {Cast Iron or Heavy Bottom Cookware is recommended})- position and finishings were carefully selected to make it functional. The open floor plan leads to the bright living room on one side and 4 season sunroom on the other. The Supersized Master bedroom offers the perfect place to relax. It comes with a large closet with double doors and its own bathroom. Ensuite consists of 2 sinks, shower, heated towel bar & separate toilet nook and it was insulated to see the noise down. A queen size Murphy bed will fit in the front room (2 windows, no closet) that is used as an office and spare bedroom. It provides an extra space for when visitors want to stay over. The laundry room features a stackable washer and dryer along with additional shelving for extra storage. The spacious main bathroom feels like a spa with a large soaker tub There is an additional 10x15 insulated storage she d with power and shelving that matches the siding on the house. If you need additional space there is an option to use the 4 season sunroom as an additional bedroom. It is heated with 2 electric heaters and has privacy blinds. At the back of the home we have a composite - free of maintenance- deck with glass railing and retractable deck awning. Stunning landscape includes paved driveway and partial fencing, and beautiful trees and perennials. All on an extra large pie shaped lot backing onto the future golf course. One of the most sought after lots that were for sale. Upgrades Include: Darkening two ways blinds, AC, reverse osmosis, cast iron vent covers. Underneath Home has been sealed with Plywood. $165 monthly fee includes: water, sewer and garbage. Sandy Point Resort makes for the perfect place to call home! Sandy Point has Daily Campsites and Seasonal Camp spaces for family and friends. (id:57312)
RE/MAX Real Estate Central Alberta
272146 Township Road 274
Rural Rocky View County, Alberta
Step into this beautifully renovated modern country bungalow, seamlessly blending contemporary living with timeless farmhouse charm. Situated on 20 pristine acres, this property offers 2,810 square feet of developed living space, complete with original character details that add warmth and history. With 4 bedrooms, 2.5 bathrooms, and numerous upgrades—including new windows, a modern kitchen, and luxury laminate plank flooring—this home is move-in ready and designed for comfort. Additional highlights include an oversized double detached garage, a 60x35 shop, and multiple outbuildings, offering endless possibilities. Located just 15 minutes from Airdrie and 20 minutes from Calgary, this home offers the tranquility of country living with city amenities close by. Upon entering, you're greeted by an open-concept living area that effortlessly connects the living room, dining space, and kitchen. The new luxury laminate plank flooring adds both style and durability, while large, brand-new windows flood the space with natural light, creating an inviting atmosphere. The kitchen is a chef's dream, featuring beautiful cabinetry, ample counter space, and high-end appliances. Whether preparing meals or entertaining, this space is both functional and stylish. The primary bedroom is spacious, offering generous storage and a convenient half bath. The main bathroom, fully updated, combines modern fixtures with original antique touches, adding unique charm to this modern country retreat. The lower level features two additional bedrooms, ideal for guests or as a private retreat. This level also includes a second fully renovated bathroom and a versatile living area that can serve as a family room, home office, or playroom. Ample storage space is provided by two large areas, ready to be tailored to your needs. Beyond the house, the 20-acre estate includes an oversized double detached garage, a 60x35 shop, and multiple outbuildings. The shop offers endless possibilities, from livestock ho using to a workshop or creative studio. Additional features include three livestock shelters, two fully insulated buildings—one currently used for livestock—another storage shed, a pumphouse, and a charming "She Shed/Garden Shack," perfect for gardening enthusiasts or a quiet retreat. Whether expanding agricultural operations, setting up a hobby farm, or enjoying extra space for projects, these outbuildings offer unmatched versatility. Zoned A-Gen, the property allows for a range of agricultural or recreational uses. A well pump delivers 10 gallons per minute, ensuring a reliable water supply, complemented by a reverse osmosis water filtration system and a water softener. The septic system, updated in 2008, includes recent electrical improvements, ensuring peace of mind. This home offers a unique opportunity to embrace country living without sacrificing modern comforts. Explore the possibilities of this remarkable property, where rural beauty meets modern convenience. (id:57312)
RE/MAX House Of Real Estate
48317 Rge Road 261
Rural Leduc County, Alberta
This property is a DREAM COME TRUE for EQUINE ENTHUSIASTS! Spanning 80 FULLY FENCED acres, it offers everything you need for thriving equine activities. This meticulously kept property includes a 50x150 ft INDOOR RIDING ARENA, INSULATED & HEATED BARN w/7-12x12 rubber matted stalls, WATER SUPPLY, LOCKERS, TACK & FEED ROOMS, & rubber mats in aisles. Outside you'll find 8 PADDOCKS of various sizes, 3 AUTO WATERERS, SHELTERS w/lights, HAY & EQUIPMENT SHEDS, and 60ft ROUND PEN. Lets not forget about the 70x160ft OUTDOOR RIDING ARENA & the 2 acre OBSTACLE/EVENTING COURSE! The lrg SHOP has concrete floors, electricity and drive through overhead doors. The home exudes charm w/its VAULTED OPEN BEAM CEILINGS boasting a cozy lvrm w/wb fireplace & lrg dining area. Kitchen has some newer appliances & eating nook overlooking the NEW DECK. Upper level is completed with 2 spacious bedrooms, 2-bthrms, & main floor laundry. Lower level complete w/living & dining area, kitchen, pantry, bdrm, den, 4 pce bath. GST may apply. (id:57312)
Exp Realty
11201 97 Street
Wembley, Alberta
2 shops totaling 23,507 Sq Ft ! The main shop is concrete ICF all the way up on this top of the line Shop and office. Main Shop features 3) 105 ' pull through bays. 2) Overhead doors are 16' tall and 1) 18' tall all automatic .With the ICF and in floor heat this is a very energy efficient building. The entrance to the office is setup to impress and offers spacious well lit executive offices on both floors boardrooms and lots of storage. There is also a second stand alone heated 40' Wide x 65' Long shop with 16' Overhead door. These shops sit on 3.21 Acres but if more land is needed can be bought together with the adjacent lot see MLS #A2170195 (id:57312)
RE/MAX Grande Prairie
302, 320 Meredith Road Ne
Calgary, Alberta
LOCATION LOCATION LOCATION- Just one block from Calgary's river trails and walking distance to Downtown. This exquisite apartment offers a sophisticated retreat with downtown views. Thoughtfully designed for those seeking elegance and comfort in this large spacious unit. The attention to detail along with custom finishes are showcased throughout the home. From the stunning Barn doors in the foyer to the large island kitchen with quartz counters and expansive cabinets for storage. There is an abundance of counter space for those who enjoy spending time creating fabulous meals. The kitchen seamlessly transitions into the dinning and living creating a great atmosphere for entertaining. The space is illuminated by expansive windows and offers easy access to an oversized balcony perfect for lounging. The new composite deck tiles add comfort and enhance the look of your outdoor space. This unit has the utmost privacy from neighbors, making it very unique. The Inviting living room is anchored by a remote controlled gas fire place making it ideal for cozy conversations, new engineered hardwood flooring, remote controlled motorized Zebra blinds for additional privacy. The flow of space between the living and dinning area enhance the welcoming feeling for your guests for those growing gatherings. The Primary bedroom offers a spa like experience with a spacious sleeping area, access to the balcony, and modern updated bathroom with a walk in shower. The custom fitted luxury walk in closet has the space to accommodate most peoples needs. The second bedroom is also of a generous size ideal for guests or an office area. Additional features of this unit include a new AIR CONDITIONING unit with triple Daikin heads ( lifetime warranty with annual maintenance fee ), a Culligan water filtration system in the kitchen, a large laundry room that can also be used as a storage area, a secondary storage room, engineered hardwood flooring in the bedrooms, updated faucets, updated lighting an d custom motorized blinds. Parking space #301 is conveniently located close to the elevator. The building boast concrete construction to ensure a noise free environment, Underground parking, recently updated entrance way to the building, 2 additional rooms conveniently located on the same floor as this unit. One is a gym with recently updated equipment and the second is a social room that features a wet bar, pool table and space to accommodate larger gatherings. (id:57312)
Century 21 Bamber Realty Ltd.
141 Caldwell Crescent
Fort Mcmurray, Alberta
Welcome to 141 Caldwell Crescent - a fully developed bi-level with a Detached Garage and RV Parking capabilities!!! Located in a quiet, family friendly cut-de-sac, you are minutes away from the Birchwood Trails! This home is MOVE IN ready with renovations throughout, including an updated kitchen, flooring, bathrooms, exterior siding, and much more! The main floor offers a roomy living room, designated dining room, 2 sizeable bedrooms and a full bathroom. The kitchen is light and bright with ample cabinetry and counter space, coffee nook, room for a kitchen island and access to the deck and fully landscaped backyard oasis! The Basement provides you with all the additional recreational space you need including a additional bedrooms and another beautifully renovated bathroom. Lots of room for cars and toys in the elongated driveway which is suitable for RV parking. You can also park in the detached, heated garage. Call to book your showing today!! (id:57312)
Exp Realty
853 Midtown Drive Sw
Airdrie, Alberta
Welcome to this ***BRAND NEW*** stunning 5-bedroom, 4-bathroom masterpiece offering over 2400+ square feet of meticulously designed living space, located in one of Airdrie's most desirable neighbourhoods. This home beautifully balances modern luxury with practical functionality, making it an ideal choice for families or those seeking a blend of style and convenience. As you enter, you're greeted by an impressive foyer featuring soaring high ceilings and a gorgeous open-to-below layout. This architectural design floods the home with natural light, creating an open, airy feel throughout the living areas. The main kitchen is a true chef's delight, with premium finishes, ample counter space, and modern appliances that make both everyday meals and entertaining effortless. Adding to this home's uniqueness is the spice kitchen, which is perfect for preparing aromatic meals while keeping the main kitchen pristine and ready for guests.The spacious living room, complete with a cozy fireplace, serves as the heart of the home, offering a warm and inviting setting for relaxation and family gatherings. 5 generously sized bedrooms, each offering comfort and privacy. The primary bedroom boasts a luxurious five-piece ensuite and a large walk-in closet, while the remaining bedrooms are thoughtfully designed with large windows and ample closet space to meet all your storage needs. With three additional four-piece bathrooms, this home ensures convenience and luxury for the entire family. There’s even more potential with the unfinished basement, which features a separate side entrance. Whether you want to transform this space into a home gym, a media room, or even a potential income-generating suite, the possibilities are endless. This extra space also offers an opportunity for a mortgage helper, adding to the home's long-term investment potential. For added convenience, the mudroom provides easy access from the double car garage and helps keep your living areas organized, while a dedic ated laundry room ensures your daily routines remain hassle-free. One of the standout features of this home is its premium location. You’ll enjoy being just a short walk from the lake, offering a peaceful escape right in your neighborhood. In addition, all essential amenities like shopping centers, restaurants, parks are within walking distance, providing the ultimate convenience for your day-to-day living. Whether you're looking for your dream family home or a property with great investment opportunities, this house ticks all the boxes. Don’t miss your chance to make this incredible home yours. Contact us today to schedule a viewing and take the first step toward your future in Airdrie. (id:57312)
Exp Realty
48 Cornerbrook Gate Ne
Calgary, Alberta
PREPARE to be AMAZED by the " WOODWARD " MODEL from Stepper Homes in the BRAND-NEW CORNERSTONE neighbourhood. THIS EXQUISITE 2-storey home OFFERS nearly 1,500 SQUARE FEET of living space and features a " SIDE DOOR ENTRANCE " to the NEARLY FINISHED BASEMENT, complete with a ROUGH-IN KITCHEN and SEPARATE LAUNDRY. The OPEN-CONCEPT DESIGN leads to a LUMINOUS and EXPANSIVE LIVING ROOM with LVP FLOORING, HIGH CEILINGS, and an UPGRADED KITCHEN EQUIPPED with STAINLESS STEEL APPLIANCES that will TRANSFORM COOKING into a JOY. The Kitchen also includes a CENTER ISLAND and AMPLE MODERN BRIGHT CABINETS for all your kitchen gadgets. The SPACIOUS DINNING AREA flows into a GOOD-SIZED east-facing deck with an EASTERLY ORIENTATION that is IDEAL for RELAXING and hosting DELIGHTFUL BARBECUES. The home offers THREE GENEROUSLY SIZED BEDROOMS, with the master bedroom FEATURING a PRIVATE ENSUITE and WALK-IN CLOSET. CONVENIENTLY, there is a LAUNDRY PAIR on the upper level. The ALMOST FINISHED BASEMENT has a separate entrance, a bedroom, a full bathroom, a good-sized family room, a rough-in kitchen, and its own laundry area, making it PERFECT FOR A POTENTIAL SUITE. DON'T MISS the OPPORTUNITY to BEHOLD THIS STUNNING HOME. Schedule your PRIVATE SHOWING NOW and SECURE this TREASURE BEFORE it's GONE !!! (id:57312)
Maxwell Canyon Creek
5132 51 Street
Caroline, Alberta
Affordable Living!! Why Rent, when you could OWN this very clean, recently renovated 1,772 Sqft. of Living Space!! This 4 Bdrm/2 Bth Mobile home, enjoying some NEW Flooring and Paint with 3 Bdrms, 1 renovated Bthrm, a newer Washer & Dryer and a 2nd Living Rm, upstairs. The partial basement enjoys a separate Entrance, a Bedroom and 3 pc Bathrm, and large Utility Rm add to your storage, making it a great space for a Rental or family member that may want separate living space. The Furnace and Hot water tank are quite new! It enjoys a fairly large entrance and a small Room that may work to even add a wee kitchen or just great storage space. The beautifully treed yard has a 10x12 Garden Shed and a 12x20 Single Garage carport. (id:57312)
Coldwell Banker Ontrack Realty
#1 6615 5 Avenue
Edson, Alberta
Upscale Townhouse Condo Living in a Quiet Area of Glenwood. This Spacious End Unit Features Include: 3 Bedrooms, Two and a Half Bathrooms, Large Entry W/Closet, An Open Concept Kitchen/Dining/Livingroom Area With Beautiful Hardwood Flooring and Stainless Appliances, Kitchen W/Maple Cabinets, Pantry, Granit Countertops, Large Dining Area With Access to the Large West Facing Aluminum Railed Deck With a Gate, Cozy Living Room, Many Windows For Natural Lighting, and a 2 pc Bathroom. Large Master Bedroom With a Walk in Closet and a Door to the Main 4 Pc Bathroom, and Two More Good Sized Bedrooms, and a Full 4 pc Bathroom. Basement is Fully Developed with a Huge Family Room, a Den With a Window, it Just Needs a Wardrobe to be a 4th Bedroom, a Three Piece Bathroom, and a Utility/Storage Room With a Stacked Washer and Dryer. Pavement Right to The Front Door, With Two Parking Stalls in Front of Your Unit. Upscale Living and Low Monthly Condo Fees Make This Property Ideal for Those That Have a Busy Lifestyle. (id:57312)
RE/MAX Excellence
8730 72 Avenue
Grande Prairie, Alberta
This home radiates pride of ownership from the moment you step inside! The welcoming entryway features stylish tile flooring, leading into a spacious living room with stunning dark maple hardwood floors. The beautifully updated kitchen boasts espresso cabinetry, ample counter space, a convenient eating bar, large corner pantry, and stainless steel appliances. The bright dining area, with views through patio doors to the deck, complements the space perfectly. The main floor also offers a powder room, laundry with deck access, and more. Upstairs, you'll find three generously-sized bedrooms, including a large primary suite with a walk-in closet and ensuite. Noteworthy upgrades include an ICF foundation, additional spray foam insulation, a partially developed basement, paved rear alley, concrete parking pad (ready for a garage), upgraded carpet and ceramic tile, a new high-efficiency furnace in 2020, and a newer hot water tank. Situated close to schools, parks, and on a convenient bus route, snow removal is worry-free on this street! (id:57312)
RE/MAX Grande Prairie
7 Paradise Valley Skeleton Lake
Rural Athabasca County, Alberta
COZY CABIN AND OVERSIZED DOUBLE DETACHED GARAGE ON 2.37 ACRES MINUTES TO SKELETON LAKE! This 3 season cabin is the perfect for the outdoor enthusiast or if you're just looking for that perfect escape from the city! The cabin itself features vaulted open concept kitchen/dining/living room, 1 bedroom on the main level, large 3pc bathroom, as well as upstairs loft that can be used as a 2nd bedroom. Outside features an attached cook-shack, covered deck, gazebo, fire-pit, wood storage shed, as well as and a playhouse for the kids. ONLY a 10 Min walk to the boat launch and close proximity to trails. Property is serviced with power, wood stove for cabin heat, below ground holding tank for septic, and above ground cistern for water. Whether you like boating, fishing, swimming, quadding, or skidooing Skeleton Lake area has it all! Approx half way between Edmonton and Ft McMurray. Don't miss out on this great property! (id:57312)
Maxwell Progressive
122 Edgewater Ci
Leduc, Alberta
Welcome to Edgewater Estates in Southfork! This stunning 2019 show home by Jayman has only been lived in for just over 3 years. It offers a spacious and luxurious living experience! With 3 bedrooms and 3 bathrooms total, this bungalow walk-out home boasts a generous 2550 sq ft of fully developed space. The main floor features 10 ft knockdown ceilings, a den/office, and a chef's kitchen complete with a corner pantry, granite countertops, and stainless steel appliances including a gas cooktop, built-in microwave wall oven. The master bedroom offers a walk-in closet, ensuite, and main floor laundry for added convenience. The basement is fully finished, featuring a huge rec room, 2 more bedrooms, a bath, and a wet bar. This property includes fantastic upgrades such as solar panels, tankless hot water tank, triple pane windows, HRV system, high-efficiency furnace, elevator, A/C, hot tub and a double attached heated garage. This is a MUST see opportunity to own your dream home in Edgewater Estates! (id:57312)
Maxwell Challenge Realty
303, 260300 Writing Creek Crescent
Rural Rocky View County, Alberta
An excellent opportunity for your business or investment awaits at the vibrant New Horizon Mall. Located just minutes from both Calgary and Airdrie and directly across from CrossIron Mills Mall, this bustling shopping destination is a popular choice for families, featuring attractions like Sky Castle and a spacious food court. The mall offers ample underground and surface parking, ensuring convenience for customers. With a diverse mix of stores and businesses, it's the perfect setting to launch or grow your venture. Be a part of this dynamic community—schedule a viewing today! The space can be used for retail sales or as an office. (id:57312)
Propzap Realty
4802 Forego Avenue Se
Calgary, Alberta
This is a fantastic opportunity to live close to all the amenity,s shopping ,schools, buss .This home was recently renovated and is waiting for the new owner. Upper you will Find Two Good size Bedrooms And a 4 pce bath..Main level has a open look and a Sun room for your enjoyment .Lower has a bath and laundry And bedroom plus separate entrance leading to a beautiful yard and a double garage Don,t Snooze it will be gone . (id:57312)
First Place Realty
Range Road 124a
Rural Woodlands County, Alberta
"LOT WITH A VIEW !"" This 7.44 acre lot is minutes from town and offers great panoramic views . Perfect flat parcel for horses and to set up your acreage. Zoning is CRB (Country Residential Business) allowing your home based business if desired. Lot is located on a dead end road so traffic is not an issue and there are NO restrictions registered. Gas is prepaid to the riser. (id:57312)
RE/MAX Advantage (Whitecourt)
6 Hayfield Gv
Ardrossan, Alberta
Welcome home to this fabulous 4 bedroom, triple car bungalow in one of the best locations in Ardrossan Estates. Over .35 of an acre, and a 5 min wall to all levels of schools. With over 3000sq/ft of living space, no detail has been overlooked. As you enter from your porch into a grand foyer, beautiful hardwood floors flow throughout this entertainers dream home. The main floor boasts an office, powder room, a cozy living room that flows into a chefs kitchen with a large quartz isalnd, beautiful cabinetry, high end appliances and a fabulous butlers pantry. You will also find a spacious dining area that opens onto a large covered deck, to take the entertaining outdoors. A beautiful primary with a spa ensuite, walk in closet, and main floor laundry. Step downstairs to a games/family room, 3 large bedrooms, a full bathroom, bar and a gorgeous wine room. With 2 fireplaces, lots of storage, 9ft ceilings, and high quality workmanship throughout, this stunning home will not last. (id:57312)
Now Real Estate Group
26 Pine Cr
Rural Parkland County, Alberta
Located in the charming Summer Village of Summer Sands, just 45 minutes from West Edmonton, this property offers easy access to the stunning Lake Isle. A short walk via a public trail leads you to the lake, where you can enjoy fishing, kayaking, boating, and winter activities like skidooing and ice fishing. The area also features a nearby golf course for added recreation. With only one neighbour, you'll experience plenty of privacy. The property has been destumped, leveled, and is ready for future development, and a site survey has already been completed. Plus, a new sewer system is set to be installed this fall, making this an even more attractive investment. (id:57312)
Liv Real Estate
6056 179 Av Nw
Edmonton, Alberta
Welcome to this spacious and versatile home, thoughtfully designed with an open concept floor plan, quartz counter-tops, and four full bathrooms. On the main floor, youll find a bedroom and a full bath, providing convenience and flexibility, while upstairs boasts three additional bedrooms, a flex room perfect for family living.The basement is partially finished, with plumbing, electrical and 2 Furnaces already in place. With possible kitchen, bedroom, and bathroom, plus a separate entrance and laundry hook-up this is ideal for a future legal suite or extended family. Step outside to enjoy the over-sized deck and low-maintenance landscaping, perfect for outdoor living. The heated garage, featuring epoxy flooring, doubles as a man cave or workshop, offering a unique space for hobbies or relaxation. With two furnaces and numerous upgrades throughout, this home is the perfect blend of comfort, style, and opportunity. (id:57312)
Maxwell Polaris
4301 39 Avenue
Ponoka, Alberta
WELCOME to this UPGRADED, + IMMACULATE BI-LEVEL that has 3147.43 sq ft of DEVELOPED LIVING SPACE, a DETACHED 59’11” X 46’2” HEATED QUAD GARAGE/SHOP that has a 2 pc BATHROOM (can also be a HOME-BASED BUSINESS AREA), a 19’3” X 11’6” ENCLOSED DECK (w/BIG STORAGE SPACE UNDERNEATH), 4 BEDROOMS, 3 FULL BATHS (incl/Solid Oak w/drawers), also has IN-FLOOR HEATING; on a 4.3 ACRE LOT on an ACREAGE all within the Town of PONOKA!!! The Covered Front Porch INVITES you inside to the SPACIOUS TILED ENTRYWAY drawing your eye up to the OPEN CONCEPT FLOOR PLAN incl/KITCHEN AREA w/GORGEOUS FLOOR to CEILING PREMIUM WALNUT OAK CABINETRY (Dovetail drawer w/full extension soft close), GLASS TILE BACKSPLASH, SS APPLIANCES, LUXURY GRANITE LAMINATE COUNTERTOPS, + ISLAND w/BREAKFAST BAR, PANTRY (Full Extension Soft Close Pullout Shelves) incl/AMAZING VIEWS of Yard through the HUGE WINDOWS allowing in NATURAL LIGHT throughout. The PATIO DOOR has a Screen on one side leads out to the HUGE Deck. The DINING ROOM is LARGE for those DINNERS w/FAMILY or FRIENDS as well as the LIVING ROOM has the R/I Wood Burning Stove, + plenty of space for ENTERTAINING GUESTS. The BEAUTIFUL EXOTIC TIGERWOOD HARDWOOD FLOORING carries from Living Room throughout the Hallway, + Primary Bedroom. The PRIMARY BEDROOM has a WALK-IN CLOSET, a 3 pc EN-SUITE BATHROOM, incl/FLOOR to CEILING TILE in ACCESSIBLE SHOWER. There are 2 GOOD-SIZED BEDROOMS, a 5 pc BATHROOM, a LAUNDRY ROOM w/SINK, + so many cupboards for STORAGE. The FULL BASEMENT has Carpet, Hardwood, + Tile, a 18’7” X 10’9” RECREATION ROOM, a KITCHENETTE, + a 6’7” X 6’6” COLD STORAGE ROOM. There is also a 13’5 X 9’6” FAMILY ROOM, a 4 pc BATHROOM, a 4th BEDROOM, a MASSIVE 28’4” X 11’10” FLEX ROOM, + the FURNACE/UTILITY ROOM (NEWER Furnace). So many Upgrades incl/In-Floor Heating. ACCESS from the EAST for POSSIBLE SUBDIVISION. There is also POSSIBLE RE-ZONING for those wanting to build a VILLA/MULTIPLE FAMILY type structures. There is so much POTENTIAL on this 4.3 ACR E PROPERTY in the Town of Ponoka. They have the PONOKA STAMPEDE in the summer as an ATTRACTION which is only a few blocks away. Across the street from the RODEO GROUNDS is the ARENA/CURLING RINK. There are SCHOOLS, RESTAURANTS, + SO MANY AMENITIES in this QUAINT TOWN. Only approximately 40 minutes to RED DEER, + approximately 1 hour to EDMONTON. BOOK your showing TODAY!!! (id:57312)
RE/MAX House Of Real Estate
402, 11 Mahogany Circle Se
Calgary, Alberta
Presenting a one-of-a-kind lakefront residence perched on the fourth floor of the Calligraphy in Westman Village - a landmark anchored in the award-winning community of Mahogany. A rare offering of 1,055 sqft of living space that flows seamlessly throughout the integrated floor plan that embraces uninterrupted views from every room. The kitchen serves as the epicenter of the space, while the generous living room and indoor/outdoor dining areas are a host’s best friend and can accommodate gatherings of all sizes. The expansive primary wing offers a tranquil escape with calming views of the city and nature. Complete with a private guest suite, second bathroom, laundry, ample storage space, and two parking stalls. Your lifestyle will grow accustomed to the opulent convenience of 24hr concierge service at your assistance along with countless amenities that include: a full service car-wash bay, wine cellar, events room, board room, indoor swimming pool, hot tub, fitness centre, spa, woodworking shop, art room, games room, indoor walking track, movie theater, gymnasium, golf simulator, botanical garden, library, Arnie's rooftop terrace, the marketplace, and Chairman’s Steakhouse. This incredible opportunity reflects the essence of luxury living that caters to those looking for an active lifestyle that is truly second to none! Call today to set up a private tour. (id:57312)
RE/MAX First
35, 4513 52 Avenue
Whitecourt, Alberta
35 suite apartment now on the market! This is a fantastic opportunity for the serious investor! The suite mix is as follows: 1 bachelor suite, 15 one bedroom suites, 15 two bedroom suites and 4 three bedroom suites (have 2 bathrooms). The property got brand new 40 year shingles in 2020 as well as new eaves troughs. Water & heat included in rent, tenant pays for power. (id:57312)
Exit Realty Results
#318 2503 Hanna Cr Nw
Edmonton, Alberta
2 BEDROOM TOP FLOOR HADDOW CONDO. This spacious unit is drenched in natural light as you enter you are greeted by the functional kitchen with tons of cupboard and counter space. Perfect for preparing your favourite meals.. The open living space with corner gas fireplace & high ceilings leads to your massive private balcony with gas bbq hook up which is ideal for those summer meals or to sit & relax with your favourite book. Retreat into your generous sized primary bedroom, huge walkthrough closet that leads to your 3 pc ensuite. The extra bdrm, 2 pc bath & in-suite laundry/storage complete this impeccable condo. Plus 2 titled parking spaces, 1 underground with caged storage & 1 above. Also enjoy the use of a guest suite, social room w/ pool table, theatre & exercise room! Close to countless amenities, walking trails, public transportation & easy access to Anthony Henday. This is perfect for a first time buyer, investor or anyone looking to downsize. Come see for yourself! SOME PHOTOS ARE VIRTUALLY STAGED. (id:57312)
Century 21 All Stars Realty Ltd
1528 Cunningham Cape Sw
Edmonton, Alberta
Welcome to a former show home, a stunning masterpiece by White Eagle Homes. This elegant residence greets you with a grand foyer featuring ceramic tile and soaring 18-foot ceilings, complemented by double French doors that lead to a versatile flex room/den. The open-concept design seamlessly connects the kitchen and living room, enhanced by ceramic tile flooring, hardwood accents, granite countertops, and exquisite lighting fixtures. The beautiful kitchen boasts a breakfast bar island, maple dark cupboards, & high-end appliances. Upstairs, the master bedroom offers a full ensuite with a corner Jacuzzi tub for two, a walk-in closet, and access to a spacious balcony. Two additional bedrooms provide ample space for family & guests. The finished basement has a generous living and recreational areas. Outside, enjoy a deck with a gazebo on the back lawn, overlooking a picturesque park with scenic walking trails. An oversized double garage adds convenience. This home perfectly blends comfort & accessibility. (id:57312)
Rite Realty
172080 Range Road 140a
County Of, Alberta
Discover the perfect blend of modern comfort and rustic charm on this stunning acreage just shy of 6 acres, located only 15 minutes southeast of Brooks. This fully renovated bungalow, with its eye-catching log siding and new shingles completed in 2022, offers a serene retreat with all the amenities you need. Step inside through new doors into a welcoming entryway featuring a beautiful wood-burning fireplace, bench seating, and ample storage. The main level showcases luxurious vinyl plank floors throughout, leading you to a gorgeous kitchen with a large island, wood countertops, tiled backsplash, and stainless steel appliances. Enjoy meals in the spacious dining room with sliding patio doors that open onto a back deck, perfect for indoor-outdoor living. The bright and inviting living room boasts a large picture window and a stunning feature wall. Two well-sized bedrooms, including a primary with two closets, and a stylish 4-piece bathroom with tiled floors and tiled tub surround complete the main floor. The fully finished basement offers two additional bedrooms, a 3-piece bathroom, a large laundry room with a pull-out drying rack, an extra living area, and plenty of storage space. The home is equipped with the County of Newell regional water system and a 2000-gallon cistern. Outside, the property features a well-treed yard, a detached 2-car garage that is insulated and can be heated, an additional workshop and shed, and EID high-pressure irrigation water for the entire yard. For extra storage, there’s also a 40'x8' sea-can. The entire property is fenced and cross-fenced, providing privacy and ample space for your outdoor needs. This is a rare opportunity to own a beautifully updated home with a peaceful rural lifestyle, all within easy reach of the city. Book your showing Today! (id:57312)
2 Percent Realty
6923 Johnnie Caine Wy Nw
Edmonton, Alberta
An outstanding design. This brand new custom home is absolutely stunning! The attention to detail, & luxury designer finishing's are evident as soon as you step inside. Open concept, high end flooring, exquisite lighting, quartz counters, large chefs kitchen. The bright entry leads through the main level with modern cabinetry, island, sink & large pantry. The living room has an elegant linear fireplace, custom surround & large mudroom with custom cabinets. Main level also features a half bath and attached garage. The upper level is unique & showcases an incredible bonus room perfect for entertaining. 4 additional bedrooms plus a 5pc spa like ensuite. This home features plenty of natural lighting. An absolute must see family home. SEPARATE ENTRANCE to the basement can be turned into a legal suite. Stucco exterior on a corner lot with plenty of parking. Close to Griesbach school and parks. Landscaping, deck, fence all included and turn key ready to go. Make this your home today. (id:57312)
Exp Realty
#2501 10238 103 St Nw
Edmonton, Alberta
Ride the elevator to the top of the World! Step into the future of urban living at the Ultima Tower, nestled in Alberta's busy Capital. This sleek 2-bed, 2-bath condo is your ticket to a stylish, connected lifestyle, boasting 2 UNDERGROUNG parking stalls and a chic storage locker. Ultima is the pinnacle of 2024 cool, offering top-tier amenities like a state-of-the-art fitness center, a social media-worthy rooftop terrace, and a Concierge. Surrounded by the city's hottest spots for dining, shopping, and entertainment, living here means you're always in the vibe. Next to our home town heroes the Edmonton Oilers! (id:57312)
The E Group Real Estate
Maxwell Challenge Realty
4617 53 Avenue
Grimshaw, Alberta
If you are thinking now is the time to get your own place and have started the search then here is one that any first time home buyer or someone downsizing needs to consider. This is a 2 bedroom, 1 four piece bathroom and comes in at 896 sq ft with a large living room area and comfortable kitchen and dining area plus offers a large deck, huge fenced yard and multiple outbuildings. This is a great opportunity to get out of renting and get into your own home with a fantastic yard. If you include the mortgage, taxes and utilities you are probably under $1100 per month in costs and you have your own place - not paying down the mortgage for some one else!!! The sign is up!! Call today (id:57312)
Century 21 Town And Country Realty
Range Road 261
Rural Wheatland County, Alberta
Only 20 minutes to the city limits, easy access for commute to city. 1 mile south of #1 Highway 5 miles west of Strathmore. Cultivated land with a 4.99 acre subdivision, 2 titles to be sold together. The subdivision comes with waste water site evaluation(in supplements). Linc # 0034096941 Plan 0914823 Block 5 Lot 2 (4.99 acres) must be sold together. Please do not enter property. (id:57312)
Kic Realty
337 Diefenbaker Drive
Fort Mcmurray, Alberta
This fully developed bi-level is cozy and quaint, yet large enough for the whole family! From the moment you walk in through the large split entry you’ll feel at home here. There are 3 bedrooms on the main floor and two full baths. One of which is an ensuite off YOUR large master bedroom with walk in closet. YOUR laundry room is off the main floor garage access. This home has a lovely kitchen with lots of cupboard space, and built in desk; there is also a back deck with access off the kitchen that is perfect for entertaining. The living room has a gas fireplace and a large window providing lots of natural light.. YOUR Basement is fully developed with 3 bedrooms and a family room that can used as a 4th bedroom, 3pc bath, and large rec area with a 2nd gas fireplace. The garage is Double attached, heated garage with an extra large driveway that can easily fit 4 vehicles. This home is close to bus stops, schools, shopping, and the Syncrude Athletic Park for the sports enthusiasts. Other features include Cental Vac, Central A/C, and matured landscaping with a cherry blossom tree out front. (id:57312)
People 1st Realty
91 Taralea Crescent Ne
Calgary, Alberta
**OPEN HOUSE: OCTOBER 19 2024 SATURDAY 12PM-3PM**A beautifully designed home that offers the perfect blend of comfort, convenience, and modern living. This spacious 4-bedroom, 2.5-bath property is ideal for families who are seeking both functionality and style in a prime location.As you step into the main floor, you’re greeted by a bright, open-concept living area. The kitchen is thoughtfully designed with ample counter space, a large pantry, and modern appliances—ideal for home cooks and entertainers alike. Adjacent to the kitchen is a cozy dining room with direct access to a balcony, making it the perfect spot for enjoying your morning coffee or hosting summer barbecues.The main floor also features the expansive primary bedroom, complete with a walk-in closet and a private 4-piece ensuite bath. This retreat offers plenty of space and privacy, providing a peaceful escape after a long day.Head down to the fully finished basement, where you’ll find three generously sized bedrooms, each with plenty of closet space, and a large recreation room. This versatile space is perfect for family movie nights, a home gym, or even a playroom for the kids. The basement offers endless possibilities to fit your lifestyle needs.Outside, the home features a double attached garage for secure parking and additional storage. The private backyard is ideal for outdoor activities, gardening, or simply relaxing with family and friends.Located in the vibrant Taradale community, this home is close to schools, parks, shopping, and transit, making it an ideal choice for those looking for convenience and a family-friendly neighborhood.Don’t miss your chance to own this fantastic property at 91 Taralea Crescent NE! With its thoughtful layout, modern amenities, and great location, this home is ready for you to move in and make it your own. Schedule a showing now and see all that this incredible home has to offer! (id:57312)
Propzap Realty
#28 9515 160 Av Nw
Edmonton, Alberta
This beautifully finished 2-storey townhouse is located in a prime area, close to public transportation, shopping, and all essential amenities. As you step inside, you're welcomed by a bright and inviting front room with updated features. The spacious living room flows seamlessly into the dining area and kitchen, perfect for entertaining. A large half bath completes the main level. Heading upstairs, the modern glass railing adds a touch of elegance. The upper level boasts a large primary bedroom with an ensuite and generous closet space, plus two additional bedrooms and a full bathroom. The basement offers convenient access to the garage and includes a versatile den with a closet, providing extra storage or an additional living space. Additionally, enjoy outdoor living with a private balcony, making this home a perfect blend of comfort and convenience. (id:57312)
Real Broker
6104 67a Street
Red Deer, Alberta
Excellent opportunity to own a very profitable CAR WASH & DETAIL SHOP with 1 Touchless bay and 2 detailing bays. This business opened in 1995, been running OVER 25 years. The property site consists of one (1) slightly irregularly shaped lot with a total site area of 0.90 acres (+/- 39,204 SF). much land and only a small portion being used for the car wash, so extra land in back for expansion or another related business possibility for numerous other complimentary income streams is there. Property assessed at $1.497 M in 2023. Information package available for qualified buyer & confidentiality form to be signed. (id:57312)
Cir Realty
#609 10238 103 St Nw
Edmonton, Alberta
Gorgeous 2-Bedroom + Den Luxury Condo in Downtown Edmontons ICE District. This 2-bedroom, 2-bathroom condo with a spacious double-door den is perfect for those who need a workspace at home. The master bedroom suite features a walk-through closet leading to a luxurious 5-piece ensuite with dual sinks, a soaker tub, and a glass-enclosed shower. The second bedroom has a walk-in closet. A large den with double doors provides the perfect space for a home office or guest room. Open-concept kitchen with solid wood cabinetry, quartz countertops, an under-mount sink, and premium stainless steel appliances. Heated underground titled parking stall near the elevator. Titled storage unit included for extra space to meet all your storage needs. Fully equipped fitness centre, Party room,Rooftop patio with a hot tub. Walking distance toRogers Place, amazing boutiques/restaurants, Grant Macewan & Farmer's market. Make The Ultima your new home and enjoy the ultimate downtown lifestyle. (id:57312)
Top West Realty
#1 7570 May Cm Nw
Edmonton, Alberta
Attention all urban professionals, snowbirds, and nature enthusiasts! Luxury living at it's finest awaits! This Ace Lang built, corner unit, 3 bed + den, 2.5 bath w/oversized double garage and private driveway is sure to impress! Quiet, private, 10 unit complex with no through access. Low condo fees that include landscaping, snow removal (right up to your door) and road maintenance. Enjoy the beautiful views from the your balcony overlooking the ravine, or step out your door for a short hike to the Mctaggart Sanctuary. 10 ft ceilings, Hunter Douglas custom blinds, and a custom Audio Arc audio system throughout the entire home. Heated floors throughout the basement and in the upstairs ensuite. Upstairs, you'll find a chef's dream kitchen, complete w/quartz countertops and a gas stove, and the perfect den for a study/workspace/4th bedroom. Downstairs boasts oversized windows, mirrored gym/yoga studio, and a massive rec room complete with a wet bar and fridge. Opportunity knocks, will you answer the call? (id:57312)
Lux Real Estate Inc
5012 48 Av
Onoway, Alberta
Like new BUNGALOW - Built in 2021, OPEN CONCEPT, LUXURY vinyl plank flooring, EXTRA LARGE windows, abundance of NATURAL LIGHT throughout, OPEN stairwell railings, thermo foil SHAKER style kitchen cabinets, QUARTZ countertops, STAINLESS STEEL appliance package, PANTRY, 2 bedrooms up plus main floor DEN/3rd bedroom, large foyer and 4 piece main bath. DRYWALLED basement with 9' CEILINGS, BIG windows, utility room, HRV system, high efficient furnace, laundry hook-ups, plumbed for a 4 piece bath. There is a WIDE OPEN family room/games room plus designed for future development of two additional bedrooms. SOUTH facing front porch, 10' x 17' back deck off the kitchen with privacy partition. Fully fenced yard with a new 8' x 12' matching storage shed. Located in a mature neighbourhood. Just a hop, skip and jump to access all of Onoway's amenities. (id:57312)
Royal LePage Arteam Realty
4839 10 Avenue
Edson, Alberta
Welcome to this 2-bedroom, 2-bathroom fixer-upper! Centrally located, this home offers A blend of convenience and potential. The detached single garage provides ample storage space, while the private backyard is an ideal retreat for relaxation or entertaining. You'll love the proximity to the nearby leisure center, schools, and shopping, making this an ideal choice for families and individuals alike. Bring your vision and creativity to transform this gem into your dream home! (id:57312)
Century 21 Twin Realty
201, 150 Crossbow Landing
Canmore, Alberta
Spacious single level living at Crossbow in Canmore’s Three Sisters community. This two-bedroom, two-bathroom condo has views of the courtyard and Grotto Mountain. Updated engineered hardwood floors ,new paint, quartz countertops, painted cabinetry and new lighting, this home is fresh and bright! Stepping out from the spacious living room, the private covered deck is the perfect place to relax after a day in the mountains. A second deck steps out from the master bedroom with tree and mountain views. As one of the larger two-bedroom floorplans in Crossbow, this home has ample storage and a spacious laundry room. There is one titled underground parking stall and storage for your bikes, skis, and toys. Residents of Crossbow enjoy the amenities building with gym, hot tub, pool tables and common spaces. Ideally positioned on the Bow River pathway system, you can bike downtown or take the Roam bus with a stop directly in front of the complex. (id:57312)
RE/MAX Alpine Realty
277 52514 Rge Road 223
Rural Strathcona County, Alberta
Welcome to this stunning 5-bedroom, 3.5-bathroom home nestled on a spacious 4.5-acre lot, just minutes from Sherwood Park for added convenience. Offering the perfect blend of privacy and functionality, this property boasts a large yard, ideal for outdoor activities and entertaining.Recent window upgrades enhance energy efficiency, while the cedar shake roof provides longevity and durability. Enjoy the luxury of a triple car attached garage, along with a heated quonsetperfect for additional storage or a workshop. The walkout basement has been refreshed with brand new carpeting, offering a cozy area for family gatherings or extra living space. You'll also find a bar areaperfect for hosting gatherings and entertaining guests. Don't miss out on the chance to make this versatile and beautifully maintained property your own! (id:57312)
Sable Realty
1955 Green Ridge Road Sw
Calgary, Alberta
Coming soon from Buci’s Homes & Developments – a custom-built 2,127 sq ft NEW BUNGALOW located in the desirable community of Glendale. This thoughtfully designed residence offers a perfect blend of modern sophistication and everyday comfort. As you step through the front door, you’re greeted by a spacious foyer that flows into an open-concept living and dining area with soaring 21-ft VAULTED CEILINGS across the space, creating an airy and inviting atmosphere. A gas fireplace serves as the living room’s focal point, offering warmth and elegance. Large windows bathe the space in natural light, while the open flow leads you effortlessly into the chef-inspired kitchen. Equipped with a central island, cooktop, built-in microwave, and wall oven, the kitchen is designed for both function and style. The large walk-in pantry and ample cabinetry ensure you have plenty of storage, while sleek countertops make meal prep a breeze. Step outside through the bi-parting patio doors to a wood deck, perfect for summer BBQs or enjoying a morning coffee in the fresh air, with a second deck off the dedicated dining room for a BBQ for effortless outdoor cooking! Conveniently located just off the kitchen is a mudroom with an extensive built-in coat closet and a bench, helping to keep coats and shoes organized. This practical space leads to the detached garage, designed to make daily comings and goings seamless. The main floor is also home to a private, elegant powder room and two spacious bedrooms, each offering ample closet space and sharing a stylish Jack-and-Jill bathroom, complete with modern fixtures and finishes. Across the home for additional privacy, the primary bedroom is a true retreat. With a high tray ceiling and expansive windows, this sanctuary offers a peaceful escape from the hustle and bustle of life. The luxurious ensuite features a freestanding tub, oversized walk-in shower, and double vanity sinks, along with a large walk-through closet with built-in shelving and an isl and with pocket door access to the oversized laundry room. Downstairs, the fully finished basement expands your living space, featuring a large rec room that’s perfect for movie nights or gatherings. A wet bar adds an element of luxury to the space and also includes two more generous bedrooms, a home gym or office, and a wine cellar for the connoisseurs. You’ll find ample storage throughout, making this home as functional as it is beautiful. This home sits on a beautifully landscaped lot with a front porch that offers a perfect spot to enjoy the outdoors. The community of Glendale is known for its mature trees, wide streets, and welcoming atmosphere. It’s the perfect neighbourhood for families, offering easy access to downtown Calgary, excellent schools, and parks like Turtle Hill and Optimist Athletic Park, where residents enjoy year-round activities. With nearby shopping, dining, and transit options, Glendale offers the ideal balance between suburban tranquillity and urban convenience. (id:57312)
RE/MAX House Of Real Estate
28 Resplendent Wy
St. Albert, Alberta
Affordable.. 1690 SQFT brand new. Separate entrance to basement. Option to develop 2 bedroom legal basement. Open floor plan with huge living room with huge size window 8ft high front entrance door. Electric fireplace with Mantle and wood work. Custom kitchen with huge dinning area. Touch ceiling cabinets with built in hood fan. Soft close doors and drawers with quartz counter tops. Built in appliances option with gas cook top. Main floor powder room. Bonus room and Three bedrooms on second floor. Master Ensuite with custom standing shower. Under mount sink with premium Quartz counter tops. Upgraded interior finishes with Maple hand rail to the second level. Double doors and feature wall in Master bedroom. Pictures taken from Similar listing. . Double Car parking pad in the back. Premium siding and stone. Much more.. (id:57312)
Century 21 Signature Realty
#710 6608 28 Av Nw
Edmonton, Alberta
Fantastic Opportunity in Adult Community (55+)! Mill Woods Gardens is a concrete construction condominium attached to Shepherd's Care Designated Supportive Living & Long Term Care. It offers convenience to visit family or friends at the adjoining facilities without travelling. This condo offers independent living in luxury units. Fast & Smooth Elevators, Underground Parking, Central A/C, In-Suite Laundry plus full kitchen. This unit is over 1045sqft with great SE exposure. Wood cabinetry, granite counters, laminate floors, ensuite with walk-in shower plus 2nd bathroom with tub, 2 bedrooms (2nd with brand new carpet), and gas BBQ hook are some of the great features. Residents enjoy social activities in the lounge including morning coffee, Chapel Connection, Hymn Sing, Movie Night, Games, etc. A roof top garden offers raised garden beds. Optional meals available at the dining room plus HomeCare if needed from onsite staff. (id:57312)
Homes & Gardens Real Estate Limited
114 Meadowlink Cm
Spruce Grove, Alberta
WALKOUT RAVINE BACKING...8869 SQFT PIE LOT. Brand new Walkout 2249 Square foot 2-storey. Open to above high ceiling in great room. Walkout basement with huge windows and door in the back. 3 Bedroom and 2 and half baths. Huge size walkout deck And Covered Balcony on the second floor. Comes with all the upgrades. Custom kitchen cabinets. Soft close door and drawers. Quartz counter tops. Walk through pantry. Upgraded plumbing fixtures. Black and gold lighting fixtures. Upgraded finishing with maple railing. MDF shelves. Flooring with 12x24 porcelain tiles, luxury vinyl planks and carpet. High efficiency furnace and hot water tank. Den on main floor. Electric fireplace with wall tile and MDF design. 9ft high basement and 9ft main floor. Huge bonus room located in the middle with raised ceiling. Huge size master bedroom with balcony. Ensuite bath has custom shower with free standing jacuzzi tub and double sinks. Under Construction. Possession End of Nov.. (id:57312)
Century 21 Signature Realty

