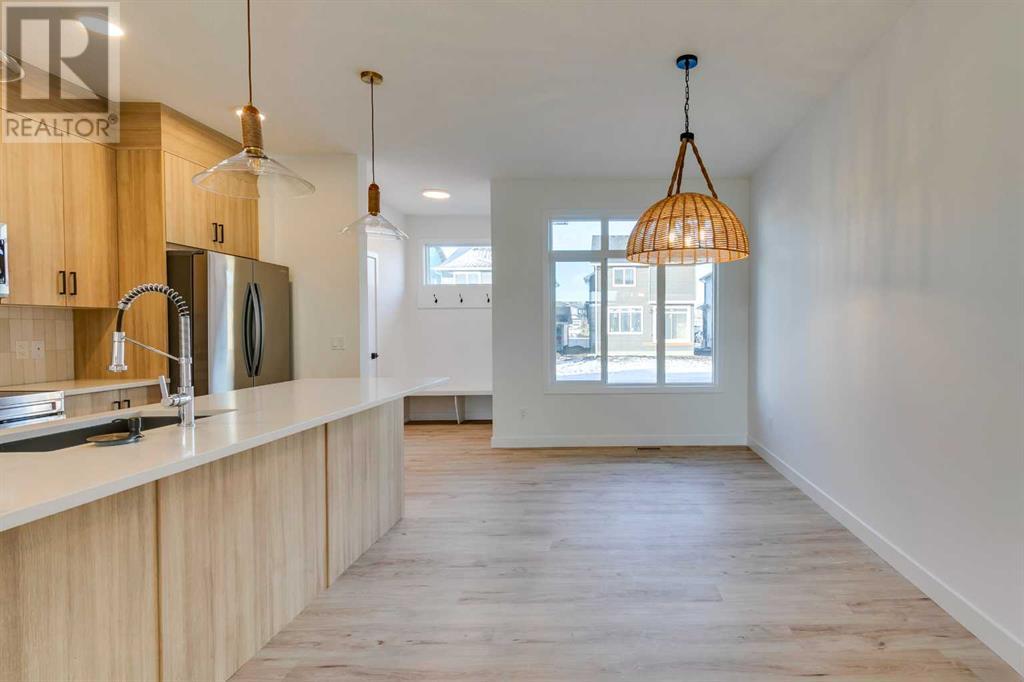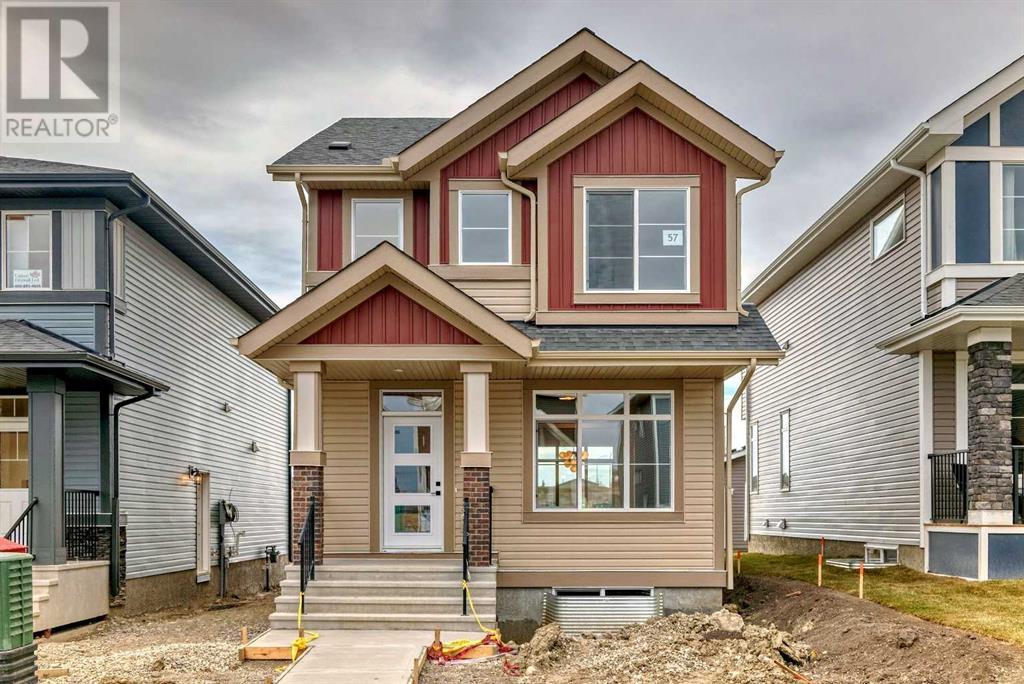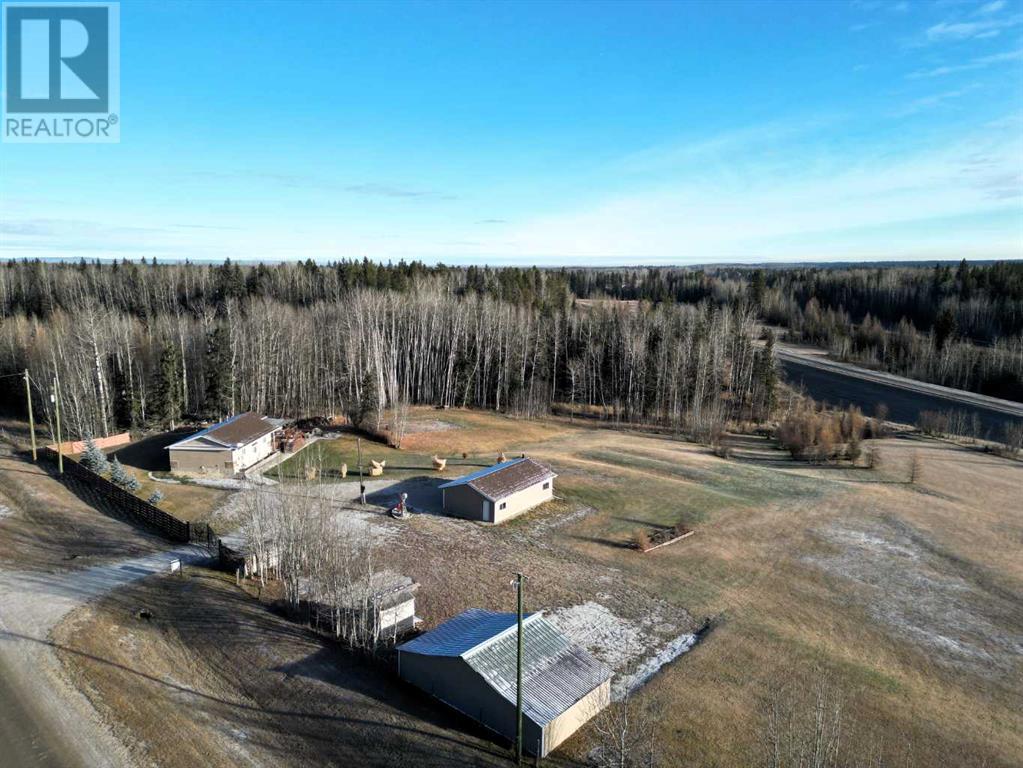93 Legacy Reach Crescent Se
Calgary, Alberta
Step into the Denali 6, a home thoughtfully designed for modern living and practicality. This stunning property features 9' knockdown ceilings on the main floor and basement, paired with a Hardie board exterior for lasting durability and style. The executive kitchen showcases built-in stainless steel appliances, upgraded quartz countertops, a walk-in pantry, and a chimney hood fan,perfect for cooking and entertaining. A side entrance allows for future basement development, while the main floor flex room offers versatile space for work or relaxation. The luxurious 5-piece ensuite includes dual sinks, a soaker tub, a private water closet, and a walk-in shower with a tiled base and bench. Situated on a desirable pie lot backing onto the ridge, this home provides both privacy and stunning views. Additional features include built-in lockers in the mudroom, an electric fireplace with wall-to-wall tile, and extra windows throughout for abundant natural light. *Photos are representative. (id:57312)
Bode
114 Clydesdale Avenue
Cochrane, Alberta
** Open House at Greystone showhome - 498 River Ave, Cochrane - Dec. 27th 1-3pm, Dec. 28th 1-3pm, and Dec. 29th 1-3pm** Welcome home to the Talo by Rohit Homes. This purposefully designed 1,506 sq ft unit has a spacious main floor equipped with a large kitchen, an island that seats 4 people, plus a rear entry with built-in coat hooks and a bench. Upstairs, the space has been beautifully designed to flow between the master suite and two secondary bedrooms. The flex room and convenient laundry room separate the bedrooms for added privacy. Unfinished basement and an oversized single, 14x22 garage at rear. Front and back landscaping included **Photos are representative and the interior colors may be different (id:57312)
Exp Realty
2070 Fowler Road Sw
Airdrie, Alberta
Beautiful Traditional Farmhouse exterior to its thoughtfully designed interior the Lily 1 is 2283 SQFT featuring 3 Generous Bedrooms and a Bonus Room on the second floor. The beautiful open main floor plan has a wonderfully sized kitchen with ample cabinetry and private flex room. All of this leads out to a 140SQFT Deck. Other features include oversized garage, full interior railing and fireplace. The basement is unfinished, with oversized sunshine windows and side entry. Residents can enjoy being within 5 km of picturesque walking trails and Airdrie's first outdoor pool. Additionally, a year-round sports court offers various activity opportunities. The community is just a 15-minute drive from Cross Iron Mills Mall and less than 25 minutes from YYC International Airport. Photos may be representative. (id:57312)
Bode
57 Shale Avenue
Cochrane, Alberta
** Open House at Greystone showhome - 498 River Ave, Cochrane - Dec. 27th 1-3pm, Dec. 28th 1-3pm, and Dec. 29th 1-3pm ** Quick Possession Home ** Welcome to the Hudson, a charming laned home boasting 1630 square feet of carefully designed living space. This beautiful residence, brought to you by Rohit Homes, greets you with a double paved parking pad in the back for convenience and accessibility. Step into the heart of the home, where the spacious kitchen steals the spotlight with its floor-to-ceiling cupboards and sleek quartz countertops, providing ample storage and a stylish cooking environment. The open concept layout, adorned with large triple-pane windows, fills the home with natural light and creates a welcoming atmosphere. The Hudson features three bedrooms, 2.5 baths, and an upstairs laundry room for added convenience. The master suite is a luxurious retreat with a 5-piece ensuite bathroom, offering a perfect blend of comfort and elegance. Designed by a local interior designer, the home showcases a thoughtful and aesthetically pleasing interior, making every corner a delight to the eye. The Hudson is not just a home; it's a lifestyle. The inclusion of a side entrance adds flexibility and potential for customization, allowing you to tailor the space to your unique needs. Whether you're entertaining guests in the open living spaces or enjoying a quiet evening in the master suite, this home caters to a variety of lifestyles. With Rohit Homes' commitment to quality craftsmanship and attention to detail, the Hudson promises a blend of functionality and aesthetics, creating a haven you'll be proud to call home. Photos are representative from a previous build. (id:57312)
Exp Realty
1202 2 Avenue
Wainwright, Alberta
PRICE REDUCED!! Stroll into the private 17,500 sq ft landscaped paradise. Grab a cup of coffee and unwind on the wraparound terrace or the back deck. 2 garages- single & double detached offer plenty of parking & a potter’s shed enhances the appeal. The kitchen is the heart of this open concept home featuring beautiful white custom-built cabinetry, granite countertops and a large breakfast bar. Large windows, high ceilings and hardwood flooring throughout the main floor adds lots of natural light and makes a striking statement to any visitors.Featuring four bedrooms on the 2nd floor, the primary bedroom boosts a full wall of custom-built cabinetry for ample storage. Complete with a 3-piece modern ensuite, it is the perfect hideaway. The upgraded main bathroom is incredible with a soaking tub and large walk-in shower finished with white crisp subway tile.The ideal location this home is situated on a private corner lot in a mature quiet neighbourhood two blocks from downtown and two blocks from school. Upgraded plumbing, new hot water tank, new boiler (2024). Maintenance-free flooring on the wrap-around terrace. Originally built in 1925. Major addition and upgrade enhanced the home in 1996The perfect combination of character and modern touches, this property needs to be seen to be appreciated. (id:57312)
Coldwellbanker Hometown Realty
11472 139 Av Nw
Edmonton, Alberta
Bright & Spacious Townhome Featuring 3 Bedrooms, 2 Bathrooms, Large Living Room With Sliding Glass Doors To A Fully Fenced Private Yard, Good Sized Master Bedroom, Freshly Painted Throughout & Parking Right In Front Of The Unit. Very Well Maintained & Managed Complex. Perfectly Located Close To Public Transportation, Schools, With Walkable Access To Numerous Amenities. All Appliances Are Are Included & Immediate Possession Is Available. Don't Miss This One!! (id:57312)
RE/MAX River City
3582 42 St Nw Nw
Edmonton, Alberta
Welcome to this charming 2 Storey townhouse, perfectly located in a quiet neighborhood steps from parks, schools, & the serene Mill Creek Ravine. The main floor boasts a bright and airy living room with a cozy wood burning fireplace, generous dining area, kitchen with ample cabinetry & counter space, plus the convenience of a laundry/storage room & half bath. Upstairs, you’ll find the primary bedroom offering a private SE facing balcony, ideal for enjoying morning coffee or soaking up the sunrise, 2 additional bedrooms, a 4-piece bath, & additional storage. The partially finished basement features a rec room & more storage. Step outside to your private fenced yard, perfect for summer BBQs and relaxing evenings. The complex has recently upgraded siding, adding to its appeal. Outdoor Tandem Parking. Pets permitted with board approval. Conveniently located to schools, parks, shops & more. Easy access to the Henday & Whitemud. A fantastic opportunity to own a home that blends comfort, convenience, & charm! (id:57312)
RE/MAX Excellence
24 Sugarsnap Way Se
Calgary, Alberta
An incredible opportunity to own a brand-new detached home. Total of 5 BEDROOMS AND 3.5 BATHROOMS . Over 2300 sqtf of living space . Rangeview will be a vibrant gathering place for neighbours to connect, surrounded by amenity-rich residential living, community garden-to-table food celebration and more. This property features a LEGAL BASEMENT SUITE WITH, SEPARATE ENTRANCE INCLUDING (Kitchen )2 SPACIOUS BEDROOMS, LIVING ROOM , SEPARATE LAUDRY ROOM, & FULL BATHROOM including Fridge, stove and dishwasher in the 9-foot ceiling. Upstairs and basement have their own separate laundry facilities for added convenience. You step inside, you're greeted by an inviting open floor plan. The main floor boasts a 2 pc bathroom ,& a DEN. The living area is bright and airy, with large windows that bring in plenty of natural light. The separate dining area leads to a modern, well-equipped kitchen, featuring a OTR, gas stove, and stainless steel appliances. Upstairs, you’ll find three bedrooms, two full bathrooms, a laundry area, and a bonus room that can be use for entertaining or playroom. The primary bedroom is a true retreat, complete with an ensuite bathroom hir and her sing and a large walk-in closet. The other two bedrooms share a common bathroom, making this floor perfect for a growing family. Close to SOUTH CAMPUS HOSPOTAL , restaurents , major banks , medical clinic, groceries shopping , YMCA . coffee place , fastfood restaurent ,& sports . This community provides a blend of leisure . (id:57312)
RE/MAX Real Estate (Central)
53431 Range Road 170
Rural Yellowhead County, Alberta
This beautifully renovated, two-bedroom, two-bathroom one-level bungalow is situated on a private, fully fenced six-acre property, just one kilometer from the Town of Edson! Home features an updated and stylish kitchen and dining room that is perfect for everyday cooking and entertaining and has just been completely renovated with brand new cabinets, countertops, stainless steel appliances, windows, electrical wiring and plumbing fixtures. The spacious living room with a cozy electric fireplace is ideal for relaxing or gathering with friends and family. This home combines comfort, modern upgrades, and spacious outdoor amenities. Step outside to a large, covered deck that leads to a screened in gazebo, fire pit and garden area – perfect for outdoor relaxation and hosting. Lots of parking in the oversized double garage, or back the toys into the double carport that is attached to the insulated storage shed. There is a second storage shed, and RV hookups. The property offers additional services that could accommodate a second residence, making this an ideal investment. Upgrades include windows, plumbing lines & fixtures, electrical wiring, electrical panel, hot water tank, pressure tank, furnace, roof, insulation, vinyl plank flooring throughout and two brand new bathrooms. With beautifully landscaped completely fenced grounds, fruit trees, raspberry bushes and attractive but functional metal entry gates and upgrades throughout, this home offers modern convenience and privacy in a prime location. (id:57312)
Century 21 Twin Realty
2204, 11811 Lake Fraser Drive Se
Calgary, Alberta
Enjoy the perfect blend of comfort, convenience, and style in this updated unit in a meticulously maintained complex. This spacious unit has 2 BEDROOMS, 2 BATHROOMS + DEN + 2 TITLED UNDERGROUND HEATED PARKING STALLS. With almost 900 sq. ft. of living space, this unit is in immediate move-in condition with brand-new carpet and a fresh coat of paint. Highlights also include in-suite laundry and a west-facing deck overlooking the tranquil, beautifully landscaped courtyard. The primary bedroom includes a walk-through double closet and spacious 3-piece ensuite bathroom. The FULL CONCRETE condo complex offers state-of-the-art GEO-THERMAL heating and AIR CONDITIONING plus exceptional amenities including a huge commercial GYM, Guest Suites for visitors, community rooms suitable for social gatherings or private events. Ideally located just a short walk from Southcentre Mall, Canyon Meadows LRT Station, Avenida Place Shopping Centre and Mercantile Fresh Food Market for unmatched convenience. (id:57312)
Bode
9638 107a Av Nw
Edmonton, Alberta
Exciting Investment Opportunity in Chinatown! Discover this promising 1,000+ sq ft bungalow with incredible potential, ideally located across from Lucky 97 Supermarket. This versatile property features 4 self-contained units, previously operated as city-approved apartment housing, complete with 4 separate power meters for easy utility management. A single detached garage at the rear adds to the property's appeal. Situated on a spacious 33.1 x 122 ft lot, this fixer-upper is perfect for investors, renovators, or developers looking to renovate and restore the existing structure or explore infill possibilities with potential for teardown and rebuild. The prime location offers the best of both worlds - steps away from vibrant Chinatown amenities, close to downtown and the stadium, with excellent transit connections. Don't miss this chance to own a piece of Chinatown with endless possibilities (id:57312)
Royal LePage Arteam Realty
8410 228a St Nw
Edmonton, Alberta
This stunning two-storey detached single-family home combines modern design with functional living spaces, perfect for families seeking comfort and convenience. The home features an open-to-below concept, creating a spacious and airy ambiance. The main floor offers a thoughtfully designed layout, including a versatile bedroom with a full washroom, a stylish extended kitchen, a convenient spice kitchen, and a separate side entrance to the basement, ideal for future customization. Upstairs, the property boasts two luxurious master bedrooms, each with its own walk-in closet and en-suite bathroom, alongside a regular bedroom, an additional full bathroom, and a bonus room tailored for kids' activities or family recreation. Situated in a prime location, this home provides unparalleled access to essential amenities, including shopping just 2 minutes away. This property seamlessly blends modern living with accessibility, making it a perfect choice for families. (id:57312)
Royal LePage Noralta Real Estate











