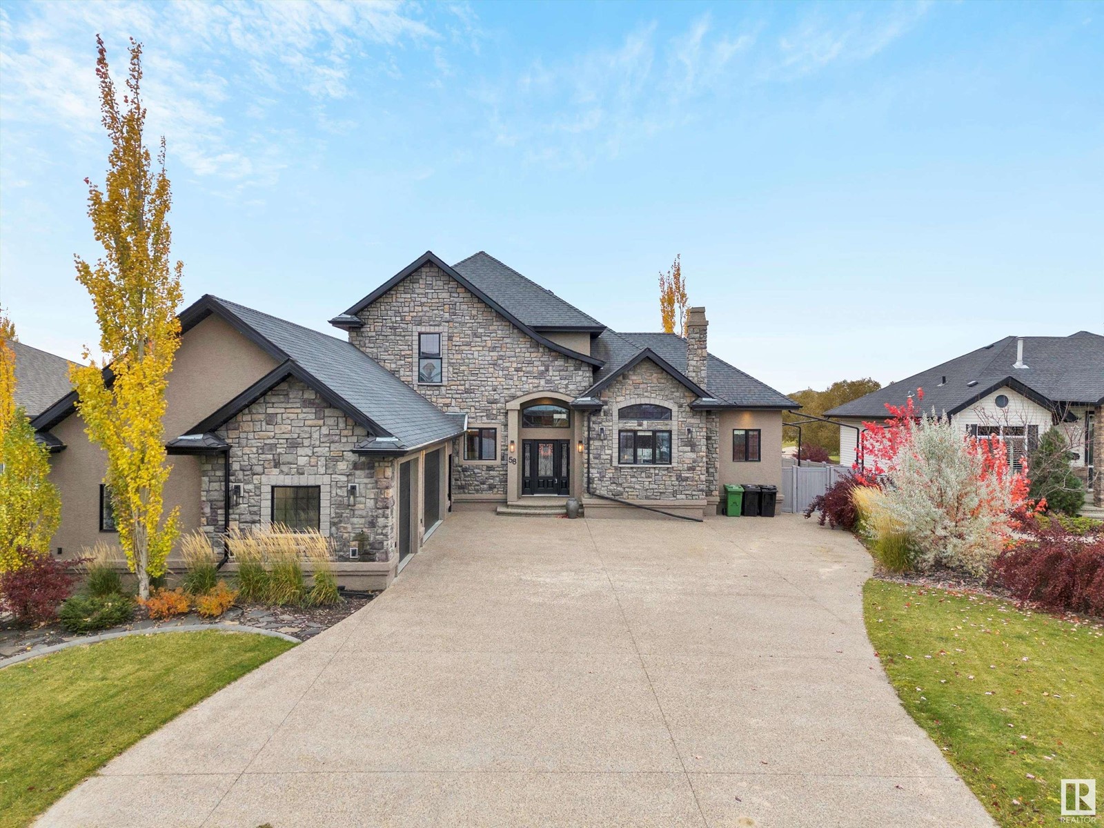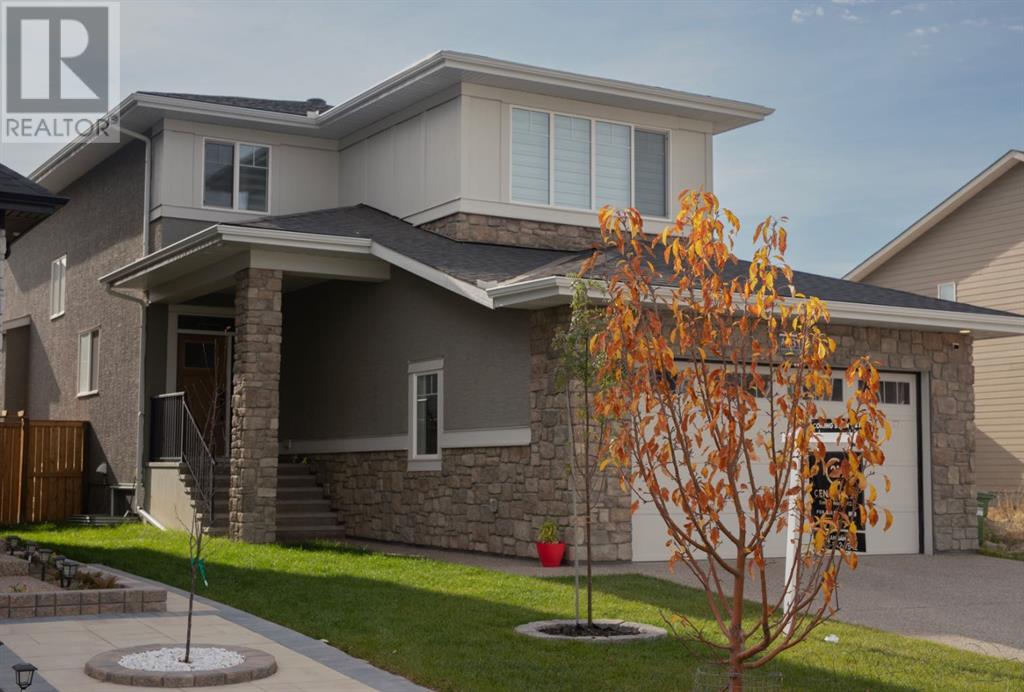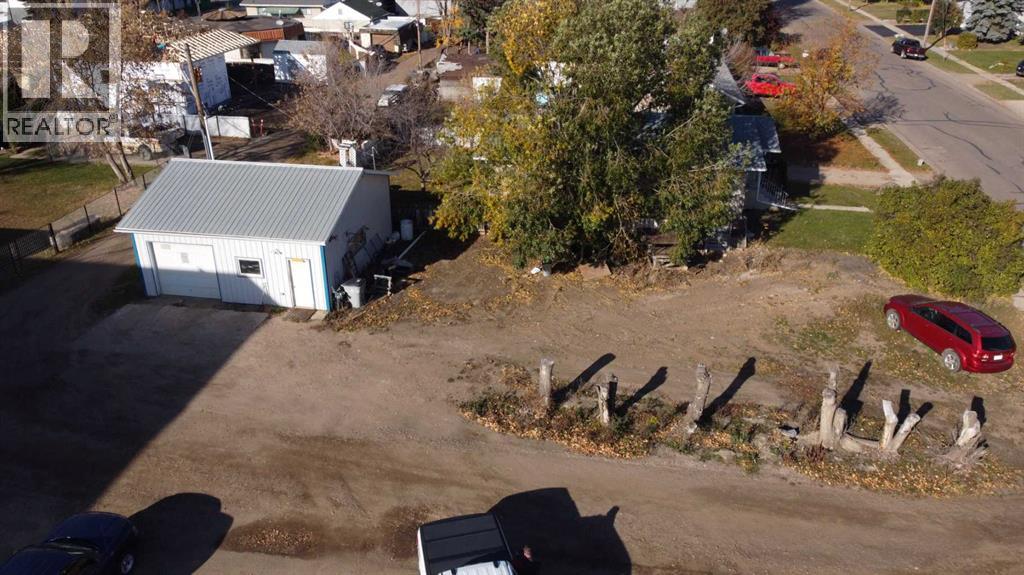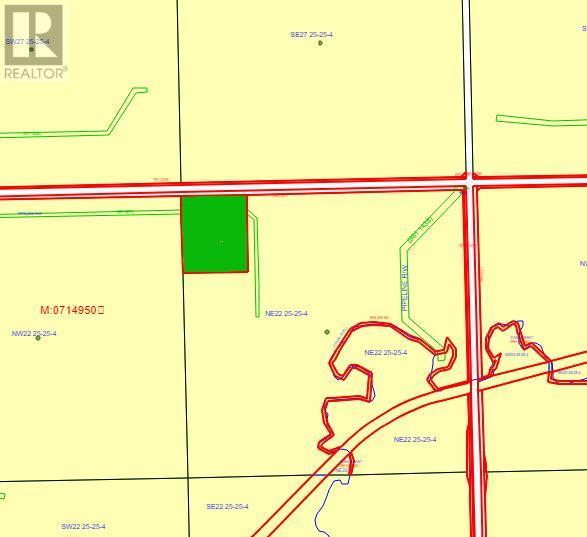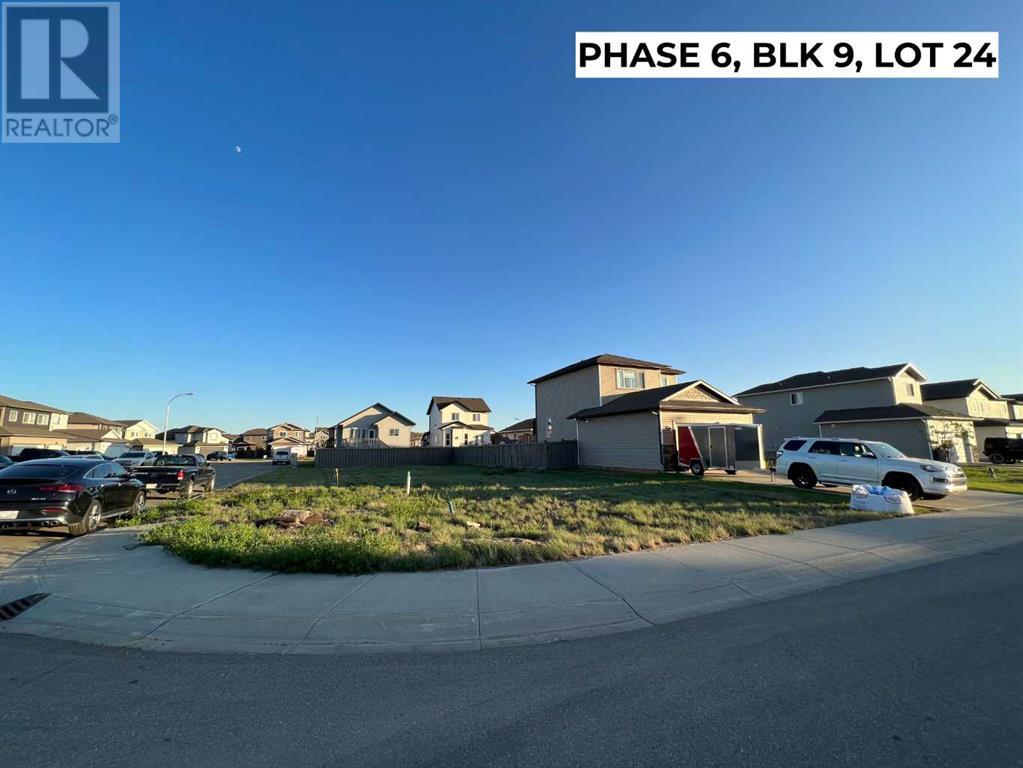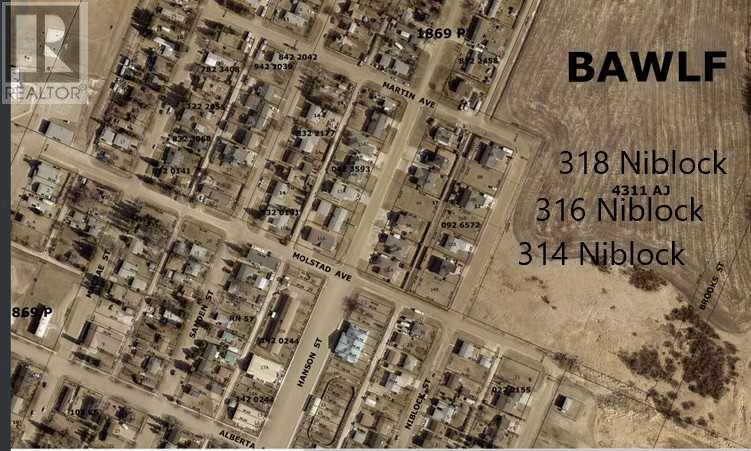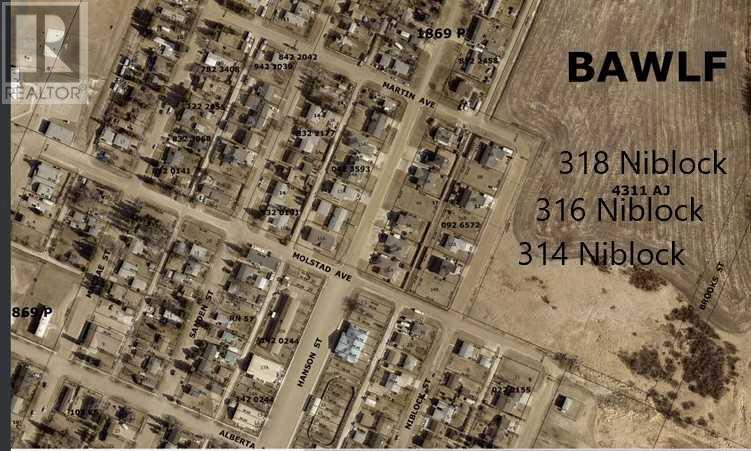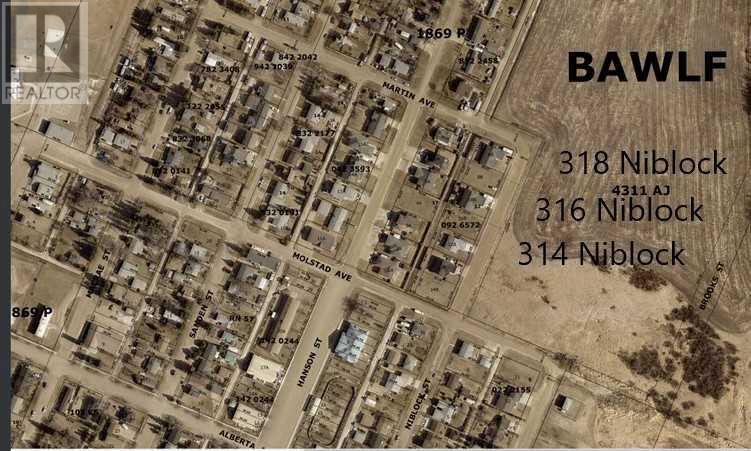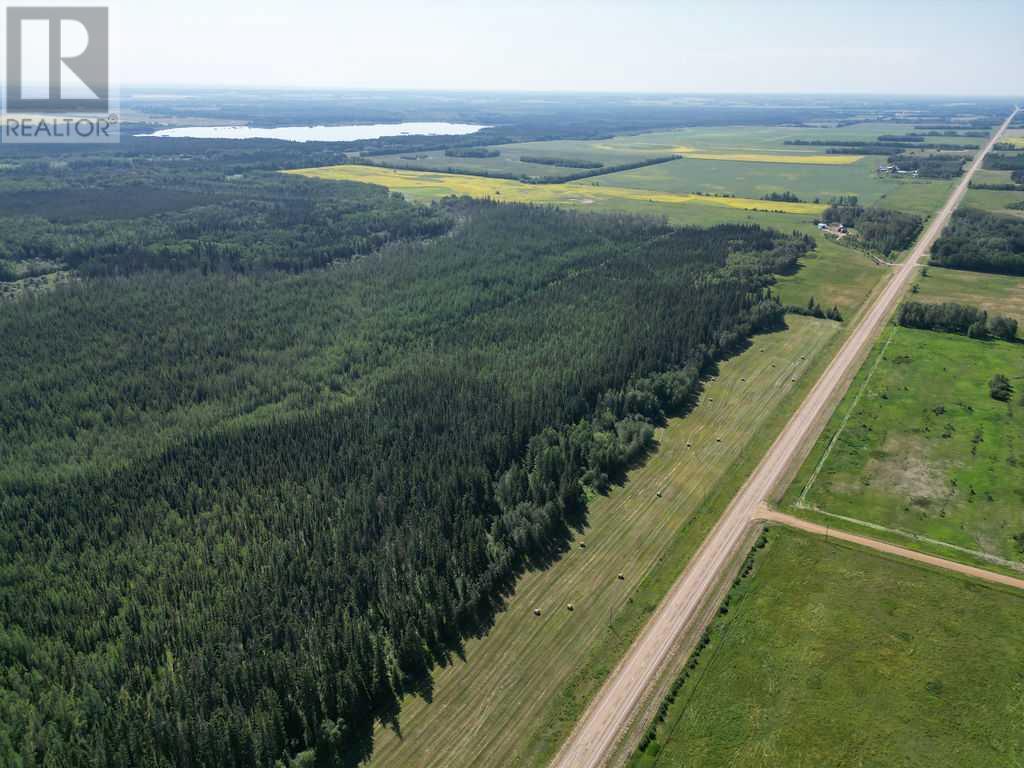32 Lakeview Crescent
Lac La Biche, Alberta
Affordable Family Home Close to the Lake! 1480 Sq Ft home has 3 bedrooms, 1.5 bathrooms and a bright spacious living room. Enjoy the warmth of wood burning fireplace in the sunroom. The fully finished basement has a family/recreation room and plenty of storage space in the basement. Gather around the firepit and enjoy the family times in the landscaped fully fenced rear yard. The property features a double attached garage and the great location where you can walk to McArthur park, the children spray park and to the sand beach! This location and comfy home would be a great opportunity for a starting a family! (id:57312)
People 1st Realty
395 Snow Eagle Drive
Fort Mcmurray, Alberta
Aircraft Hangar - located at the Fort McMurray International Airport with Apron access to all runways built in 2006 with excellent Parking. This is a steel frame building built hangar with 20ft ceilings and 44' wide hinged aircraft hangar door. Inside you have (Plane mover) 2 piece bathroom; radiant gas heating with ceiling fans. All in excellent condition & ready for quick possession. Building sits on a Airport Land Lease with a Hangar group under a sublease. Call for details. Monthly Land Lease fees Aprox $3400/annually Also if you want to purchase the one connected to this Hangar and own both sides call me for additional details. (id:57312)
Coldwell Banker United
11445 95 Street
Clairmont, Alberta
THE NEW PARKER LUXURY DUPLEX IS UNDER CONSTRUCTION AND BACKING ONTO AN EASEMENT! - MID DEC 2024 POSSESSION! Modern Luxury 3 bed 2.5 bath Duplex featuring a new design with the Master Bedroom retreat over the garage, up a few more stairs you will find 2 more bedrooms, the main bathroom and the laundry room. The contemporary exterior will keep you impressed every time you pull into the driveway. Come on in and be amazed by the incredible kitchen featuring quartz counters, tile back splash, pendant lighting, soft close shaker style cabinets and Valhalla barn wood vinyl plank flooring. We know storage is important so we included a huge corner pantry, real wood drawers and soft closed drawers and cabinet doors. The gorgeous kitchen is finished off with Stainless Steel kitchen appliances. The main floor features an open concept layout throughout the kitchen, living room and dining room and features a handy power room 1/2 bathroom right by the entry. Built-in savings with energy efficiency include hot water on demand, high-efficiency furnace, low-e argon filled double paned windows and LIFETIME fiberglass shingles. The basement is unfinished and ready for your imagination to create the space of your dreams.. The 11' by 21' garage is dry-walled insulated and fire taped and has a wifi enabled garage door opener. Clairmont has many kids parks, miles of walking trails and an award winning K-8 primary school and low county taxes, estimated on this home to be $2380 per year. Put your deposit down and reserve your new place today!(SAMPLE PICTURES OF SIMILAR PLAN) (id:57312)
Sutton Group Grande Prairie Professionals
206 Auburn Meadows Walk Se
Calgary, Alberta
Open House on Saturday Oct 26th from 1 to 3 pm. Welcome to this rare end unit in the sought-after lake community of Auburn Bay! This spotless 3-bedroom, 2-bathroom bungalow seamlessly blends functionality with luxury, enhanced by an abundance of natural light. The bright, open design, featuring large windows, creates an elegant and inviting space with an extra-large great room and a cozy fireplace. The contemporary kitchen boasts white cabinetry, quartz countertops, a large pantry, and stainless steel appliances, including a new fridge. The primary bedroom offers a spacious walk-in closet and an ensuite with a shower and quartz countertops. Additional highlights include high-end engineered wood flooring in the living areas, a custom electric fireplace, and designer Hunter Douglas up/down blinds for both privacy and style. Enjoy outdoor living on the south-facing 25x8 upper balcony and a concrete patio at ground level. This unit also features central A/C, a central vacuum system, a top-of-the-line water softener, and a partially finished basement connected to a painted double attached garage with a Level 2 EV charger compatible with both J1772 and NACS/Tesla. Situated in a prime location, just steps from supermarkets, shops, banks, and schools, with easy access to Stoney Trail and major roads, this home is a must-see! Don’t miss this opportunity—call to view today! (id:57312)
Engel & Volkers Calgary
320, 315 24 Avenue Sw
Calgary, Alberta
Live and play in Mission - one of Calgary's most sought-after inner city communities! OPTION TO PURCHASE FULLY FURNISHED! Literally steps away from 4th street's restaurants and shops and equally close to the Elbow River's paths. This super cozy, funky one bedroom third floor, downtown-facing condo has it all. Fantastic office/den greets you as you enter, then a well appointed kitchen and breakfast bar leads to the dining/living area. A gas fireplace and newer laminate flooring create a cool flow out to the street-facing patio with built-in gas line for the barbeque. Huge master, walk-thru closet and a 4-piece bathroom and in-suite laundry complete your new inner-city lifestyle. Titled, heated underground parking and additional storage locker are fantastic bonuses. All furniture is negotiable! You've always wanted to live in Mission - this is the time and this is the building. Book a showing today! (id:57312)
Cir Realty
58 Greenfield Cr
Fort Saskatchewan, Alberta
INCREDIBLE! Does not even begin to describe this stunning home! Spanning over 2700 sq ft above grade and another 1700 on the lower level, this property offers ample room for relaxing and entertaining throughout! 19' ceilings & reclaimed h/w greets your as you enter. The primary bedroom boasts a luxurious 6 piece bathroom with clawfoot tub, multi head shower & his/hers closets. Working from home is a breeze in the gorgeous main floor den. Chefs kitchen has been updated with new counters, backsplash, lighting & more -this leads to a covered deck adding over 800 sq ft of outdoor living space. Upstairs you will find a bonus room & 2 spacious bedrooms, each with their own ensuites.The walkout basement features 2 more bedrooms, flex spaces to use as you wish, massive family room and full second kitchen.This property boasts HE zoned in floor heating,triple garage with a/c and bathroom,RV parking,heated patio and deck, hot tub and beautifully landscaped yard! Homes like this don't come along often-DON'T miss out! (id:57312)
Royal LePage Noralta Real Estate
#407 10311 111 St Nw Nw
Edmonton, Alberta
Welcome to Railtown on the Park! situated in the heart of downtown at Unity Square. This prime location offers direct access to walking trails, green space, and a park, all while avoiding busy downtown streets. The unit, located on the top (4th) floor, boasts an east-facing covered balcony with stunning downtown views. With 878 sq. ft., it features 2 spacious bedrooms, a full bathroom, a large living room, a well-appointed kitchen, in-suite laundry, and ample storage. The building offers a fitness room, garbage chutes on each floor, and includes a titled heated underground parking stall with a storage locker. (id:57312)
Exp Realty
#114 3670 139 Av Nw
Edmonton, Alberta
Welcome to The Savida! This beautifully designed one-bedroom condo offers the perfect blend of modern comfort and urban convenience. Situated in a prime location, this unit is ideal for singles or couples looking for a low-maintenance lifestyle without sacrificing style. The open-concept living and dining area with laminate flooring maximizes space, creating a light and airy atmosphere. Equipped with stainless steel appliances, this u-shaped kitchen has an eating bar, spacious countertops, and ample cabinet space. The kitchen is perfect for entertaining. The primary bedroom features large windows and a walk in closet. The 4 pc bathroom has modern fixtures, and a deep soaker tub. Large utility room has a stacked washer and dryer and lots of room for storage. Private balcony with your own private outdoor space includes a natural gas outlet for your bbq. One titled energized outdoor parking stall. LOWER CONOD FEES INCLUDE ELECTRICITY, HEAT, & WATER/SEWER! Close to the rec center & transit! Shows beautifully! (id:57312)
RE/MAX Real Estate
#220 42 Summerwood Bv
Sherwood Park, Alberta
Welcome to Axxess Plus in the desirable Community of Summerwood in Sherwood Park! This 2 bedroom, 2 Bath Condo comes with a Den, providing extra flexibility for work or hobbies. The open concept Kitchen, Dining, Living area makes it a great layout, perfect for both relaxation and entertaining. The large Primary Bedroom offers ample closet space and a private Ensuite, while the second Bedroom is ideal for guests or a home office. Enjoy the convenience of in-suite laundry and the luxury of two parking spots1 titled underground stall and 1 surface stall. Step out onto the west-facing balcony for beautiful sunsets. Located close to shopping, public transportation, and walking trails, this Condo offers the ideal blend of comfort and convenience. Whether youre a first-time buyer, downsizing, or looking for an investment property, this condo is a must-see! Dont miss out on the opportunity to make it yours. (id:57312)
RE/MAX River City
4131 48 Avenue
Innisfail, Alberta
Prepare to be Wowed! This little bungalow has been extended to over 1500 square feet, updated and improved over the years, and now perfectly blends the charm of its era with modern functionality. Starting with three beautiful covered verandahs facing both east and west, you enter the home to hardwood floors, 9 foot ceilings, sparkling chandeliers, vinyl windows and solid core doors. There are a total of three bedrooms on the main floor, the front bedroom has been fitted with built-in shelving and makes a lovely office, and the primary bedroom has been extended and given a bay window facing the back yard. There is a dedicated formal dining room with extensive storage. And the kitchen is incredible - a huge island with gas stove, additional sink and storage, a wall oven, walk-in pantry, and miles of custom cabinetry and granite countertops. There is a quaint informal eating area, a half bath, and access to the yard. The basement is only partly finished, but has two furnaces, two sump pumps, updated electrical, and 8 foot ceilings. The yard is a real oasis, with beautiful water features, raised decks and walkways and thriving flower gardens. Top it off with a huge 30x40 heated garage with workshop and additional RV parking. What a full package! This one is a must see property. (id:57312)
Century 21 Maximum
34 Palisades Way Ne
Medicine Hat, Alberta
The Palisades welcomes you to this exquisite executive condominium, a stunning 2-storey walkout that perfectly combines luxury and comfort. Nestled alongside the river valley, this home offers unparalleled views and features an rough-in for a future elevator for your convenience. Upon entering, you’ll be captivated by the expansive windows that frame the spectacular river valley, creating a bright and airy ambiance throughout. The main floor boasts a spacious open-concept design, seamlessly blending the living room and kitchen areas. The gourmet kitchen, with ample counter space, is perfect for entertaining or enjoying quiet meals. An adjacent bedroom provides a serene sleeping area for guests, while a 3-piece bathroom adds to the main floor's functionality. Ascend to the lower level, where the primary bedroom serves as a private retreat. Here, you’ll find large windows that radiates the natral light, a private patio for relaxing outdoors, and a huge 5-piece ensuite with luxurious finishes. The walk-in closet provides ample storage, completing this perfect sanctuary. The lower level is designed for comfort and leisure, featuring a large family room with more of those impressive windows that flood the space with natural light. A laundry room/furnace room, ensuring all your needs are met. Every detail of this home has been thoughtfully designed to maximize the stunning natural surroundings while providing all the modern amenities close by. Experience the best of luxury living with this exceptional river valley condominium. The Palisades is in the final phase with only ( 5 sold one now only 4) units left to choose from, these last units have some impressive layouts. So don't be disappointed at this stage, you have time to choose your own finishings to your tastes. Come on out and take a look at the Show Home on site. The Price on this unit includes the GST. (id:57312)
River Street Real Estate
38 Street 6 Avenue
Edson, Alberta
Future development land . There is no direct access to this property at present. (id:57312)
RE/MAX Boxshaw Four Realty
331 Legacy Circle Se
Calgary, Alberta
**LUXURY ESTATE HOME | 4-Bed | 2.5 Bath | LOADED WITH UPGRADES 100k. **Welcome to 331 Legacy Circle SE, a brand-new home by Crystal Creek Homes located in the most sought-after part of Legacy. A luxury Living that you can't afford to miss! Featuring the upgraded Everett floor plan, this home built on one of the largest lot in the neighbourhood with unique upgrades.This exquisite two-story residence, completed in 2023, boasting four bedrooms and two-and-a-half bathrooms within 2,574 square feet of above-grade space, it's designed for a life of luxury and comfort. Upon entering, the bright and open main level greets you with a cozy fireplace in the open to above great room, complemented by large windows that fill the space with natural light. The kitchen is a chef's delight, featuring a gas range with a custom hood fan, pristine white cabinets, a large island, and a spacious walk-through pantry. The main floor also spotlights an amazing home office, a powder room, fabulous mudroom.Up the stairs complemented with spindle railing you’ll come to the spacious bonus room area, the perfect place to lounge and relax. The master bedroom contains a 5-piece ensuite bathroom and a large walk-in closet. The upper floor encompasses 3 additional spacious bedrooms each with their own massive closets and share a 4-piece main bathroom with dual vanity set up as well as a large upstairs laundry room. Finally, kick back and relax at the end of a long day on your large rear deck. You will love to call this property HOME.Located on a quiet street in Legacy, one of Calgary's most desirable communities, this home offers easy access to nearby walking paths, and a range of amenities, including schools, a community garden, and endless shopping and dining options at Township Shopping Centre or Shawnessy Shopping Centre. (id:57312)
Century 21 Bamber Realty Ltd.
240 Burnt Park Way
Rural Red Deer County, Alberta
Amazing 28,000+ square foot Industrial Building in Burnt Lake Business Park! This 2014 built building was built to the highest standards available. Over 14,000 square feet of stunning office space ~ 5944 square feet of Heavy Duty Shop Space ~ 7461 square feet of Light Duty Shop / Wash Bay Space. The frame of the building was built with steel and precast concrete tilt-up 9" Sandwich Panels~ Polished Concrete Flooring throughout the main floor and upstairs office space~ all offices with Glass Doors~ Full Board Room~ Full Training Center~2 Kitchens~7 Bathrooms + 3 with showers ~ Holding Tanks and Water Treatment System. All of this is on two separately titled 3.01 acre lots! Original build cost was over $6M. (id:57312)
Realty Executives Alberta Elite
1112 15 Street
Wainwright, Alberta
Unique opportunity! Featuring a 26’ x 26’ heated garage, ideal for a workshop, extra storage, your next big project, or any car enthusiast. Imagine the possibilities: build your dream home or design a cozy retreat with room to spare for your passion projects. Don’t miss out on this property! (id:57312)
Royal LePage Wright Choice Realty
5011, 53 Street
Wandering River, Alberta
Judicial Sale! located in the hamlet of Wandering River, AB. This home is 1152 sq.ft and features a double detached garage. Inside the home needs work, it has 3 bedrooms, and two full baths on the main floor. The laminate flooring is in decent shape, but the home will need new windows, roof, paint and a new kitchen to bring it up to today's standards. Any offers of this property must be unconditional and a schedule A must be attached. (id:57312)
People 1st Realty
808 26 St
Cold Lake, Alberta
Beautiful and rare WALKOUT 6 bedroom bi-level home located just up from Cold Lake in desired Lakewood Estates! With over 2500 sqft of finished living space, heated garage, oversized brick driveway, walkout basement, central Air & updates galore this home has it all! Just up from the spacious entry you will love the vaulted ceilings and natural light. Kitchen boasts rich Bordeleau cabinets with Cambria countertops, large island perfect for entertaining, walk in pantry, and stainless steel appliances. The bright living room includes big window along with a cozy gas fireplace. Access your large partly covered deck of dining room. Main floor also includes 3 bedrooms including primary /w walk in closet & stunning ensuite with tiled shower. The fully finished basement is warmed by in-floor heating, includes 3 more bedrooms, a bathroom, and family room with garden doors opening up to a stunning landscaped fenced yard with firepit, gazebo, & playcentre - surrounded by trees for the ultimate backyard oasis. (id:57312)
Royal LePage Northern Lights Realty
4801 49 St
Glendon, Alberta
Style, comfort and affordability all in one! This 2012, well maintained bi-level was built to impress! Elegant finishings including iron railings, hardwood and ceramic tile flooring and vaulted ceiling. Conveniently designed kitchen with dark rich cabinetry, raised eat at counter, stainless steel appliances and pantry. Good sized deck off the dining area overlooks the huge landscaped yard space. 6 bedrooms and 3 baths including a spacious master with walk-in closet and 3 piece ensuite with oversized shower. Basement is fully developed with entertainment sized rec room, laundry, underslab heating and storage. Corner lot offers a detached 36 X 26 garage, concrete driveway and patio. Located in the village of Glendon, close to amenities, park and iron horse trail for quadding/ snowmobiling. A home to be proud of! (id:57312)
RE/MAX Bonnyville Realty
#603 9028 Jasper Av Nw
Edmonton, Alberta
Excellent buy on this 2 bedroom, 1 bathroom 903SQFT Highrise condo with 1 underground stall. Beautiful views of river, river valley and downtown. Great location just minutes to downtown, Ice District, Commonwealth Rec Center, Shopping, Restaurants, Walking tails, Bus stop etc. Very Spacious layout with 2 good sized bedrooms, kitchen and living room. Big balcony to enjoy your coffee and panoramic views of the city. Comes with a secured storage in basement and laundry room. New elevators in building also, Don't miss out on this tremendous opportunity! Note condo fees include heat, water, power ! (id:57312)
RE/MAX River City
#201 10008 151 St Nw
Edmonton, Alberta
Welcome to this spacious 1063 sq.ft condo in the heart of West End. Original owners of this maintained and upgraded unit(Dishwasher, hood fan, cooktop) is a rare find in todays market. This unit is one of the largest in the building, featuring a grand foyer and ample in-suite storage/laundry. The primary bdrm is a generous 20x13, with a private 3pc ensuite, while the second bdrm offers a cozy 10x10, with full main bath nearby. Though the living room is a comfortable 21x13, it opens to a bright kitchen and dining, perfect for hosting. Underground parking includes extended storage. New security cameras on all entrances have significantly reduced crime. Low fees cover a healthy reserve, which will soon support the install of solar-fully funded without cost to owners. 5-min walk to grocery, restaurants, and more. 10-min drive to Mall, Shopping Supercenters, and downtown with easy access to major routes like WhiteMud, this unit is perfect for professionals and families alike. Don't miss out on this gem! (id:57312)
RE/MAX Real Estate
#201 5125 Riverbend Rd Nw
Edmonton, Alberta
Excellent location in the very desirable neighbourhood of Brander Gardens, within walking distance to top rated elementary and junior high schools. Close to good bus service to U of A & West Edmonton Mall. Spacious two bedroom unit, each bedroom has access to a full bathroom. Large living room & dining room with attractive dark laminate flooring which extends into the hallways & to the two bedrooms. Patio doors from the living room open onto a large balcony with a view of tree lined street. Efficient galley style kitchen & large closets plus a big walk-in storage cupboard. The unit has an assigned covered parking stall (#34) The amenities in this well managed condo include an elevator, a guest room (which you can reserve for out of town guests) & social room with pool table where you can socialize with your neighbours. Enjoy nature walks in the river valley nearby & easy access to Whitemud Fwy. This is an ideal investment property or suitable for students going to University. Priced for quick sale! (id:57312)
RE/MAX Elite
1702, 1500 7 Street Sw
Calgary, Alberta
Experience the pinnacle of luxury downtown living in this fabulous penthouse offering stunning Rocky Mountain views, two balconies, titled underground parking and separate storage locker. This expansive two bedroom, 2 full bathroom unit has a sleek modern design with an open floor plan and large windows allowing for sun-filled rooms all day long thanks to the floor to ceiling windows and south-west exposures. Relax in the comfortable living room featuring expansive 180 degree views of the south and west and entertain guests in the formal dining room. The gourmet contemporary chefs kitchen has full height cabinetry, high end stainless steel appliance package including gas cooktop, Bosch stove and dishwasher and Fisher & Paykel refrigerator. You’ll love the outdoor spaces and with two balconies (one off the living room and one off the primary), there will be no shortage of fresh air. The primary also has access to a walk in closet and 5pc ensuite bathroom with dual vanities, soaker tub and separate shower. The additional bedroom on the opposite side of the unit is spacious and perfect for guests or as a private office/den. Completing the unit is a 3pc bathroom and in-suite laundry. Located just off 17th Avenue in the heart of the city’s culinary and design district - the Beltline, the Drake’s LEED certified and innovative design caters to the young working professional who desire immediate access to the city's trendiest restaurants, lounges, cafés and boutiques. Within walking distance to the city's financial core, the Drake’s location promotes car-free living, yet with titled parking in the heated underground parkade included with this unit, you’ll have the freedom to access all of Calgary. Not only does the concrete building offer quiet living uncommon to the downtown, but the additional storage unit allows for piece of mind and security and enjoy the pleasures of being at the top floor ~ no footsteps to be heard above yo!. Be sure to catch a glimpse of Alexander Ca ldwell's 'Four Part Curve' as you enter the building - a symbol of the ever-evolving culture of Calgary and its Beltline community in its dynamic but simple design. (id:57312)
Charles
13005 104b Street
Grande Prairie, Alberta
This stunning new construction offers modern living at its finest, featuring a spacious 1,845 sq. ft. layout on one of the largest lots in the city. Complete with a 3-car garage and a $5,000 appliance allowance, this home blends comfort and style perfectly.Step inside and experience the warmth of the luxurious electric fireplace on the main level, setting the tone for the open-concept living and dining areas, ideal for both entertaining and family time. The modern kitchen is a chef’s dream, boasting quartz countertops and ample storage. A den and convenient washroom are located on the main level for added flexibility and convenience. Large windows flood the space with natural light, creating a warm and welcoming atmosphere. The home’s modern finishes and thoughtful layout are designed with contemporary living in mind.On the upper level, the master bedroom serves as a peaceful retreat, complete with a large walk-in closet and a 5-piece ensuite. Two additional bedrooms provide plenty of space for family or guests, while the bonus room offers versatility as a home office, playroom, or media space. An extra bathroom and laundry room on this level add even more convenience.The basement has a separate entry and is currently unfinished, offering endless possibilities for customization.Outside, the large lot provides plenty of space for outdoor activities, gardening, or simply enjoying the peaceful ambiance of the Royal Oaks neighborhood. The 3-car garage offers ample room for vehicles and additional storage.Located in a tranquil community with easy access to schools, hospitals, shopping, and entertainment, this home offers everything you need right at your fingertips.Don’t miss out on making this exceptional property your new home! GST is included in the price, with the rebate paid to the builder. (id:57312)
RE/MAX Grande Prairie
13 Homestead View Ne
Calgary, Alberta
The Collingwood - one of Excel Homes most popular plans - a brand new home TO BE BUILT by Excel Homes. This is the perfect opportunity to choose all your own upgrades, options & the ability to customize your floor plans - this home will be ready for possession 9 months from the time a firm offer is written! Located in the up and coming community of HOMESTEAD, close to the 80th Ave transit bridge, easily accessible off Stoney Trail or 80th Ave NE. The community offers a 3 acre community Assoc site, home to 2 future school sites, & Homestead Landing opening early 2025; walking paths, wetlands & more! Minutes to the Genesis Centre, established shopping centers, Tim Hortons & amenities. This home is Certified Built Green w/all the cost saving features that makes EXCEL HOMES such a wise choice - including solar conduit making this home solar ready! Offering a south facing backyard, this sprawling plan offers 2241 sf with a floor plan that makes it the perfect family home! A large foyer leads to the family sized kitchen w/an optional spice kitchen or butler's pantry - and great sized dining nook & great room. Their is a main floor flex room w/an option to make this a main floor bedroom (bringing this to a FIVE BEDROOM Home). Upstairs, you'll find FOUR great sized bedrooms; primary suite offers large walk in closet & private ensuite! Central bonus room separates the bedrooms for privacy. Your laundry room & 4 pce main bathroom complete this level. 9' knockdown ceilings, Luxury vinyl plank flooring, quartz countertops, 50 gal Hot water tank & 3 pce bathroom rough in are standard. Other options incl ceiling vaults, side entry to basement stairwell & of course, optional basement development with the option for 1 or 2 bedrooms, offering even more space for family or guests! Building your new home couldn't be easier or more flexible. Come in and design your dream home today! (id:57312)
Cir Realty
252041a Highway 564 Highway N
Strathmore, Alberta
10 ACRES INDUSTRIAL LAND, undeveloped, zoning and subdivision complete. Highway access. No environmental concerns known. Ideal for trucking business and welding shop. (id:57312)
RE/MAX Landan Real Estate
13164 Lakeland Drive
Lac La Biche, Alberta
Country Living close to all amenities!!!!! Gorgeous 9.93 Acreage, with paved access just minutes from town, on Lakeland Drive. Property includes a spacious 2180 sq ft home, with a bright sunny kitchen with lots of cupboards and counter space, includes new huge stainless steel refrigerator and stand up freezer. Living room features hardwood floors, ceramic faced fireplace and large windows to view the beautifully landscaped property. Gazebo, shade trees, a pond, lots of flower pots, and flower gardens make this property an oasis of beauty!!!! Also includes a 2 room office space, carport, equipment shelters, chicken coop and storage sheds. Property is close to the Golf Coarse, boat launch and Churchill Park, and only minutes from town and all amenities. Your family will love the space, and the location of this great acreage. Book your viewing, to see this beauty! $497500.00 (id:57312)
RE/MAX La Biche Realty
Pt Sw 31-43-4-W4
M.d. Of, Alberta
Seeking acreage land to build your perfect dream home? Does the ability to overlook a lake appeal to you? Want to be able to have storage while you build? Then look no further! This parcel of land is 3.66 acres in size, overlooks Arm Lake, and has a cold storage shed on property. Imagine coming home to peace and tranquility as you've built your perfect home to overlook the lake and to witness beautiful sunsets! And with the cold storage shed, you have plenty of room to store all your tools/recreational vehicles/automobiles or you can convert it to a year round workshop. Whatever your dream is, this may be the perfect place to live it! (Property is subject to G.S.T.) (id:57312)
RE/MAX Baughan Realty Ltd.
5237 16 Avenue
Edson, Alberta
Enjoy living here! This beautifully updated home features four levels of living space, a garage with a concrete driveway, and a lovely, fenced yard. You’ll get the “feels like home” feeling when you enter this wonderful space. The entrance has a custom coat/shoe nook to keep your outdoor gear tidy and a door to the garage. The bright and open main floor includes a spacious living room, a large dining area, and a dream kitchen with plenty of maple cabinets and counter space. The kitchen also boasts a large, powered island and access to the deck. On the upper floor, you'll find the primary suite complete with a custom three-piece ensuite that includes a walk-in tiled shower. There are also two additional large bedrooms and a freshly renovated four-piece main bathroom featuring a soaker tub. The lower level offers the fourth bedroom, a three-piece bathroom with another walk-in tiled shower, and a family room equipped with a brick-faced gas fireplace. This cozy space has room for a large sofa and an area for a desk or kids' toys. The basement level features a versatile flex room suitable for a playroom, workout space, or office, as well as a large open area housing the laundry and utility space, along with plenty of built-in storage shelving. Double attached garage is a great spot for the handyman with its powered workbench and there’s lots of storage space. The fully fenced backyard ensures the safety of kids and pets, while the covered back deck and front veranda provide perfect spots for relaxing or entertaining. There’s a large shed for storing all your gear and yard maintenance equipment. Recent upgrades include new shingles on both the house and shed, updated windows and exterior doors, new flooring throughout the main and upper floors, fresh paint, updated trim, new light switches and outlets, modern light fixtures, recessed lighting, a completely renovated main bathroom and ensuite, a tiled kitchen backsplash, updated cabinet handles, and custom window coveri ngs. Extra renovation materials are available to complete the lower level. Don’t miss your chance to view this move-in-ready gem located in the desirable Tiffin neighborhood that comes complete with great neighbors! (id:57312)
Royal LePage Edson Real Estate
3 4a Street W
Faust, Alberta
Look at this great little 2 bedroom log cabin with an big bright undeveloped basement in Faust. A great place to call home, or the perfect holiday home located just steps to Lesser Slave Lake and a municipal boat launch to enjoy some of Alberta's greatest fishing. The great outdoors is right here. A true log home with loads of character and just the right amount of space. The lot is at the end of a cul-de-sac serviced with full municipal utilities and little traffic, the lot is partially treed providing good privacy, and with a 1/2 acre of land, there's room for everyone. (id:57312)
Century 21 Northern Realty
10201 126 Avenue
Grande Prairie, Alberta
Residential Lot for sale in Northridge Phase 6. Near two K-8 schools, parks/playgrounds, shopping, dining, Prairie Mall and Superstore. (id:57312)
RE/MAX Grande Prairie
12515 102a Street
Grande Prairie, Alberta
Residential Lot for sale in Northridge Phase 6. Near two K-8 schools, parks/playgrounds, shopping, dining, Prairie Mall and Superstore. (id:57312)
RE/MAX Grande Prairie
314 Niblock Street
Bawlf, Alberta
Build your DREAM HOME on the OVERSIZE lot! No neighbours behind you mean the privacy and quiet of small town living is yours! Bawlf has a provincially acclaimed K-12 school, wonderful sports facilities and walking trails. The municipal amenities include a Recreation Center, Library, local Fire Hall, an ATB Agency, Country Store and an active Seniors Society. It is located 20 minutes from Camrose - which is the perfect distance to unwind on your drive home form work! (id:57312)
Central Agencies Realty Inc.
316 Niblock Street
Bawlf, Alberta
Build your DREAM HOME on the OVERSIZE lot! No neighbours behind you mean the privacy and quiet of small town living is yours! Bawlf has a provincially acclaimed K-12 school, wonderful sports facilities and walking trails. The municipal amenities include a Recreation Center, Library, local Fire Hall, an ATB Agency, Country Store and an active Seniors Society. It is located 20 minutes from Camrose - which is the perfect distance to unwind on your drive home form work! (id:57312)
Central Agencies Realty Inc.
318 Niblock Street
Bawlf, Alberta
Build your DREAM HOME on the OVERSIZE lot! No neighbours behind you mean the privacy and quiet of small town living is yours! Bawlf has a provincially acclaimed K-12 school, wonderful sports facilities and walking trails. The municipal amenities include a Recreation Center, Library, local Fire Hall, an ATB Agency, Country Store and an active Seniors Society. It is located 20 minutes from Camrose - which is the perfect distance to unwind on your drive home form work! (id:57312)
Central Agencies Realty Inc.
#33 51314 Rge Road 21
Rural Parkland County, Alberta
WALKOUT bungalow with oversized detached garage (30Wx24L, 220V, wood stove heated) on 3.26 acres in Rollingview Estates subdivision, 20 km southwest of Stony Plain. This 1,525 sqft (plus full basement) home is extensively remolded, providing a perfect balance of modern luxury in a rustic log home. Gourmet kitchen with eat-up peninsula, quartzite counters & backsplash and high end appliances. Open concept living & dining rooms with wood stove, vaulted ceiling and deck access. Finishing off the main level are 3 bedrooms and a 5-pc bathroom with soaker tub. In the walkout basement: a large family room with second wood stove, 4th bedroom, spacious laundry room and 5-pc bathroom w/ jacuzzi tub & luxury shower. This beautifully landscaped, fenced & gated, tree-line acreage features two covered decks, hot tub, fire pit, flower beds, garden bed and a 40x30 Quonset with 110V power. Additional upgrades include new septic field, new roof & R60 insulation. Located only 30 mins to Edmonton with easy access to HWY 627. (id:57312)
Royal LePage Noralta Real Estate
10210 127 Avenue
Grande Prairie, Alberta
Residential Lot for sale in Northridge Phase 6. Near two K-8 schools, parks/playgrounds, shopping, dining, Prairie Mall and Superstore. (id:57312)
RE/MAX Grande Prairie
113 67062 Mission Road
Lac La Biche, Alberta
Martin Subdivision a Great Place to Live! Are you looking for a great place to build a home, this subdivision is within minutes to town, and all amenities. Power and Gas available at property line including municipal service, all you need is a home. Quiet neighbor, with a 1.06 acre lot, gives you a lot of room. Not ready to build yet, a great place to park a holiday RV, as you are within minutes to Lac La Biche Lake, Sir Winston Churchill Park, and Mission Beach! Priced to sell at $122,800.00 (id:57312)
RE/MAX La Biche Realty
5443 Home Street
Swan Hills, Alberta
This home is located on a large fenced lot in a great location close to playgrounds,school and downtown . This bungalow features 3 bedrooms,4 piece bath, some new windows,newer shingles,a full basement to update as you desire . This home is great as a starter home, retirement home or a rental investment . Can accommodate immediate possession ! Feature 5 appliances , a single detached garage and endless possibilities (id:57312)
Century 21 Northern Realty
10 15023 Highway 55
Lac La Biche, Alberta
5 Acre Treed Parcel File# 5635 Looking for a great spot to park your RV, Build a Cabin or your New Home? This is a great piece of land, right off of Highway 55 about 10 minutes from Lac La Biche, and all the beautiful lakes that surround our County! Wide trails are already developed, with power and gas close to the property line. This would be a perfect getaway spot to enjoy some privacy, and the quietness of Country Living! $85000.00 (id:57312)
RE/MAX La Biche Realty
5752 9 Avenue
Edson, Alberta
Everything a family needs. 4 bedrooms, 2 bathrooms, finished basement, double detached garage, great neighborhood. (id:57312)
RE/MAX Boxshaw Four Realty
48 Savanna Grove Ne
Calgary, Alberta
Click brochure link for more details** Welcome to this beautifully designed 5-bedroom, 4.5-bathroom corner home with front garage, offering a spacious 2,575 sq. ft. of luxurious living space. Nestled in the desirable community of Savanna in Saddle Ridge, this property boasts exceptional access to Metis Trail, Stoney Trail, Calgary International Airport, and is just minutes from schools, shopping, parks, and playgrounds. Perfect for growing families, this home combines modern upgrades with comfort and convenience.Upon entering, you are greeted by tile flooring in the foyer, which transitions to elegant hardwood floors throughout the main living areas. The main floor features an open-concept design that flows effortlessly between the family room, dining area, and upgraded kitchen. The kitchen is a chef’s dream, featuring stainless steel appliances, a gas cooktop, a sleek hood fan, granite countertops, and a pantry—perfect for both entertaining and everyday family meals. This level also includes a master bedroom with an ensuite bathroom, making it ideal for multi-generational living, along with a convenient half bathroom for guests. The 9 ft ceilings on the main floor create a sense of space and elegance.Upstairs, you’ll find brand new carpet throughout, along with 4 large bedrooms, including two master suites—each with its own ensuite bathroom and walk-in closet. The primary master ensuite offers an upgraded soaker tub and a standing shower, creating a private retreat for relaxation. All bathrooms are finished with tile flooring and granite countertops, adding a touch of sophistication to the home. The upper level also includes a bonus room vaulted ceilings, perfect for a playroom or additional family space, a laundry room, and storage room, all under the airy 9 ft ceilings.The unfinished basement, with 9 ft ceilings, provides endless potential for customization, whether you envision creating additional living space, a home gym, or a recreation room. This home also comes with central air conditioning, ensuring year-round comfort.Situated on a corner lot, this property offers extra yard space and privacy, making it ideal for outdoor activities or future landscaping projects. The entire home has been freshly painted, giving it a pristine, move-in-ready feel.For families, educational needs are met by nearby Peter Lougheed School and Gobind sarvar school, with convenient public transport options such as the Saddletowne LRT station ensuring seamless connectivity across the city. The vibrant community of Savanna offers an ideal blend of modern amenities, including dining, shopping, and parks—all within a short distance. (id:57312)
Honestdoor Inc.
44 Blackwolf Lane N
Lethbridge, Alberta
The "Leo" By Avonlea Homes. Super modern town homes located close to Legacy Park. Wide open floor plans, High (painted)ceilings on the main floor, no more Texture. Quartz counter tops, tiled floors in all bathrooms, 2 or 3 bedrooms models. This one is a 2 bedroom model with dual masters and dual ensuites. Convenience of laundry upstairs as well. Single parking pad in front double parking pad in back. Fully Landscaped and Fenced Back Yard included as well.This particular unit is the middle unit, end units are for sale as well at a different price point. Excellent location close to all the amenities the 73 ACRE Legacy Park has to offer. New Home Warranty.Directions: (id:57312)
RE/MAX Real Estate - Lethbridge
14 Tenhove Street
Red Deer, Alberta
Picture yourself in a safe neighbourhood where your kids can play without worrying about fast-moving vehicles and the walk to school is quick and easy. Make the move to Timberlands North and give your family the safe space they need to grow and flourish. With over 100 lots to choose from, you can build a home that will fit your family for years to come, whether that’s a large 2-storey or a sizeable Bungalow or Bi-Level, you have options in Timberlands North – including which builder you want to work with! The tree-lined streets and gathering areas along the walking trails are waiting for you to settle in and put down roots. A convenient, safe, and picture-perfect place to raise your family…Timberlands North – picture yourself here! Seller Incentive: SAVE $15,000 ON YOUR LOT! The first 20 lots purchased in 2024 will receive a $15,000 discount on the lot of their choice! (id:57312)
RE/MAX Real Estate Central Alberta
#38 53221 Rge Road 25
Rural Parkland County, Alberta
Great little acreage, Fantastic price! 3+1 Bedrooms 2.5 Bath, 1158 sq ft bungalow! Modular construction . Spacious family room open to the dining room. 3 bedrooms on the main floor. 2 piece ensuite in the Primary bedroom. Convenient separate entrance leads to partially finished basement with investment potential or extra space for your growing or extended family. Newer High efficiency furnace & hot water tank septic field redone 7 years ago. Wrap around deck. Garage/shop with 10ft. doors , 220v, insulated. Also a gravel parking area to the side and a firepit at the back. Property is fenced for dogs. Perfect starter or investment... Close to golf course, Great neighbors and GREAT PRICE!! Effective age of home is 1992. Actual 1969. (id:57312)
RE/MAX Preferred Choice
Sw-12-66-24-4
Rural Athabasca County, Alberta
157 acres just a short 10 minute drive west of Athabasca, Alberta. Only a few minutes south of Baptiste Lake down Highway 812. This great piece of land has approximately 15 acres open and the remainder is treed. Great for hunting, space to create a great camping spot or start planning your new home. (id:57312)
Royal LePage County Realty
103, 307 3 Avenue
Strathmore, Alberta
Introducing HOOTS FAMILY!!!! Yes, LIL HOOTS has grown to encompass clothing for the entire family. Inventory has increased and so has the opportunity for an increase in profits. New changes means new consumers to this establishment. Plus, this is a great time to put your own personal touch on this thriving business in Strathmore! Bring in some special items to have on hand for Christmas sales...The most busy time of the year! Here is your opportunity to step into entrepreneurship with this well established TURN KEY business situated in the heart of a thriving community. Avoid start up fees, sourcing systems, suppliers and establishing a customer base. This proprietor has done an incredible job with branding and creating a solid business model for you to seamlessly transition into. They have established a strong supportive position in the community and are a highly respected business built on outstanding customer service, integrity and providing many services to support their patrons, like the annual bike program and newly introduced diaper program. There is room for growth when you can let your creativity flow! At Lil Hoots, there has been a lot of thought on how their establishment can be a name that is sought out. The inventory is new and consigned, nationally recognized and even locally crafted. There have been gala events and birthday events hosted here! The ever evolving business has grown to also incorporate the Mama Hoots and Teen Hoots niche. Take advantage of the established book of business and loyal repeat customers. The ongoing support being offered to assist you in ownership is generous and an immeasurable bonus to ensure success in your new venture! Make the call. Find out more about this incredible offer! (id:57312)
Cir Realty
432 23 Avenue Nw
Calgary, Alberta
PRESALE OPPORTUNITY--- SECONDARY LEGAL basement suite with 3 Bedrooms. In total 6 bedrooms & 4 bathrooms & double garage. This brand-new SEMI-DETACHED INFILL around 3165 sq ft of living space in the peaceful Mount Pleasant neighborhood south backyard. Inside, the main floor is open and spacious, 10 ft ceiling with natural light shining through windows all day long across the welcoming front foyer w/ a built-in bench and a lovely dedicated dining area, Quartz countertops, custom cabinetry, built-in pantry makes everyday cooking easy and convenient. An oversized central island, stainless steel appliances, patio door, gas fireplace, elegant powder room, and the spacious mudroom w/ tile flooring and full-wall built-in bench w/ hooks completes the main floor level. In Upper floor, the master suite enjoys a vaulted ceiling and large walk-in closet w/ built-in shelving, while the En suite features a barn door entrance, heated floors, a free-standing tub, a fully tiled STEAM shower w/ bench and quartz counters. The upper floor also includes two big size bedrooms and full 4 Pc bathroom, a full laundry room. But that's not all! This property also features a 3 bedrooms LEGAL basement suite with rental income potential, providing endless possibilities. Live upstairs and rent out the basement to generate extra income or use it as a separate living space for guests or extended family. Families will appreciate the proximity to St Joseph Elementary Junior High School and Ecole de la Rose Sauvage, making it an ideal fit for those with children. With an estimated completion date of Nov/Dec 2024, now is your chance to secure this exceptional home in the perfect location and make it your own. Just a quick 2-minute walk from Confederation Park, this home offers convenient access to downtown via Centre, 4th, and CENTER streets. Don't miss out on this unparalleled opportunity. Contact us today to learn more! $15,000 credit for appliances. (id:57312)
Century 21 Bravo Realty
4327 Seton Drive Se
Calgary, Alberta
Look No further! Experience the Seton lifestyle of convenience and elegance in this stunning 2-bedroom townhome (End Unit) with parking stall. It's priced competitively and attractively below similar units in the area. Crafted by the renowned builder Rohit, this home perfectly marries functionality with style, featuring timeless designer finishes throughout. Enjoy the beauty of laminate and tile flooring, luxurious quartz countertops, and the warm glow of designer lighting. Every detail, from the upgraded GOLD fixtures to the cabinet handles, has been meticulously selected for perfection. Located just a short walk from the South Health Campus and Seton’s extensive amenities, including school, library, shopping centers, theaters and the world’s largest YMCA, this townhome offers an unbeatable location. Enjoy the convenience of having all your daily needs within easy reach. The second bedroom provides ample space for a home office or guest accommodations, making this home adaptable to your needs. Ideal for professionals or anyone looking to enjoy the vibrant Seton community, this townhome is a perfect sanctuary. Take advantage of the exceptional walkability, explore a variety of restaurants, and indulge in the numerous shops that make this community unique. Experience the ultimate blend of comfort, style, and accessibility in this extraordinary townhome. Don’t miss out—act now! Feel free to reach out if you need more information or want to schedule a viewing! (id:57312)
RE/MAX House Of Real Estate





