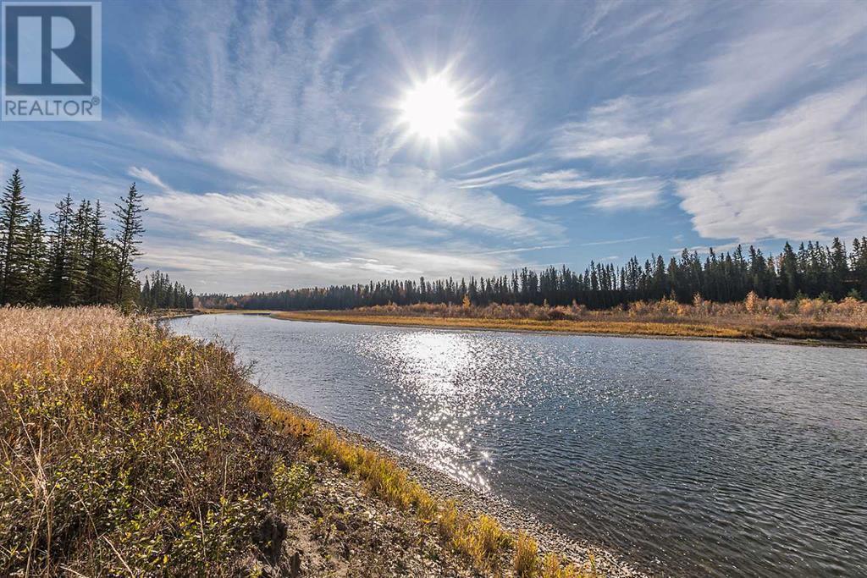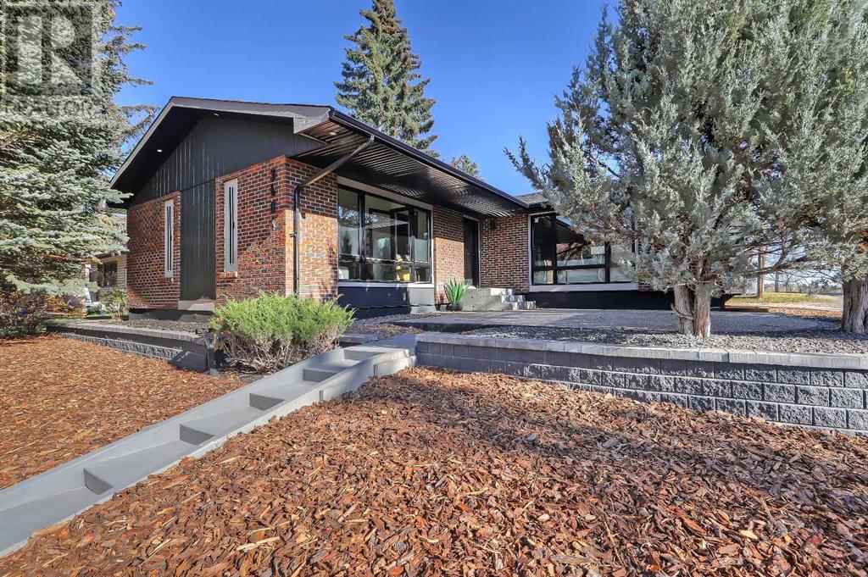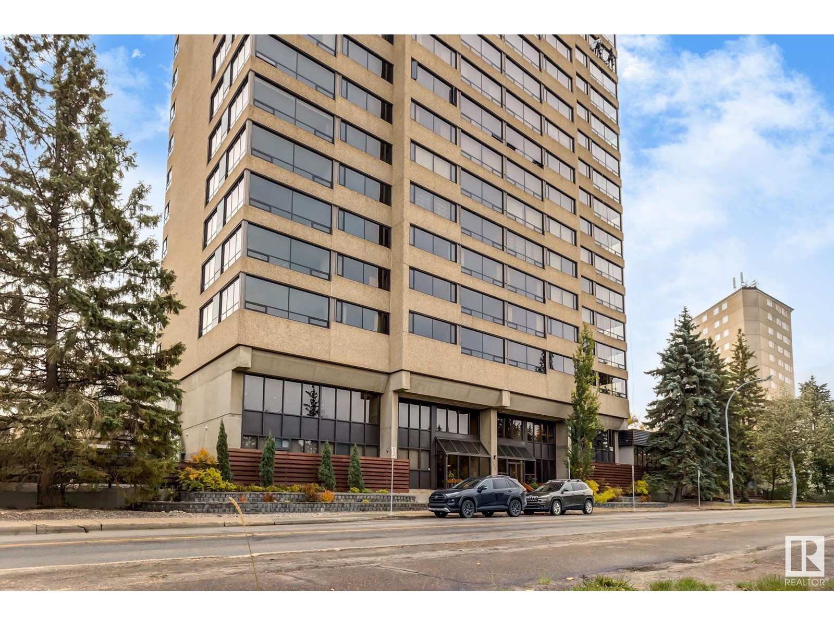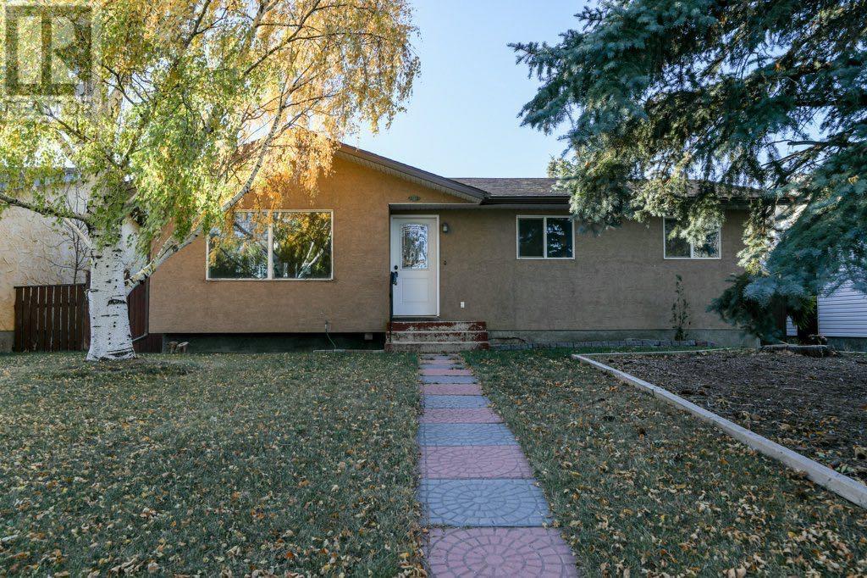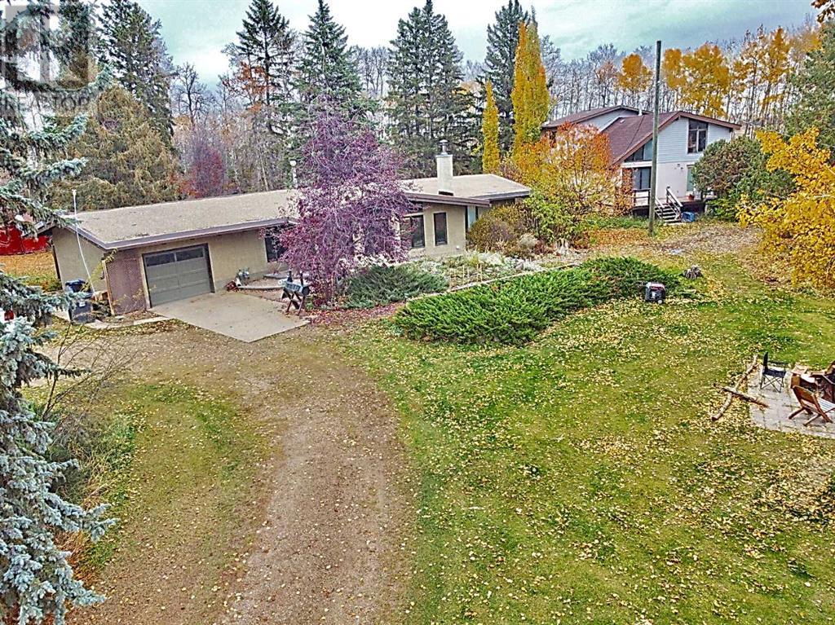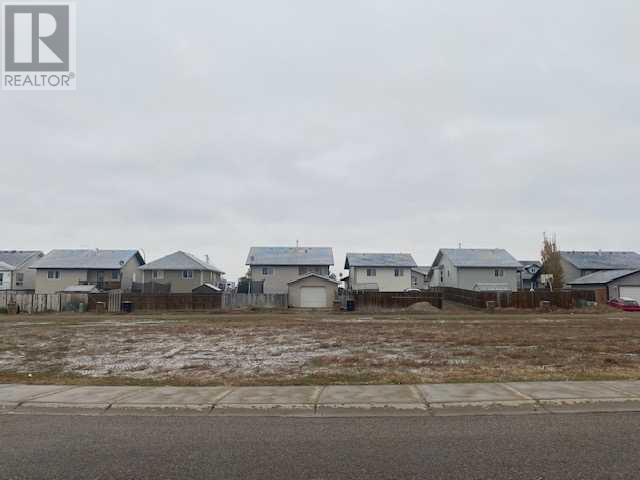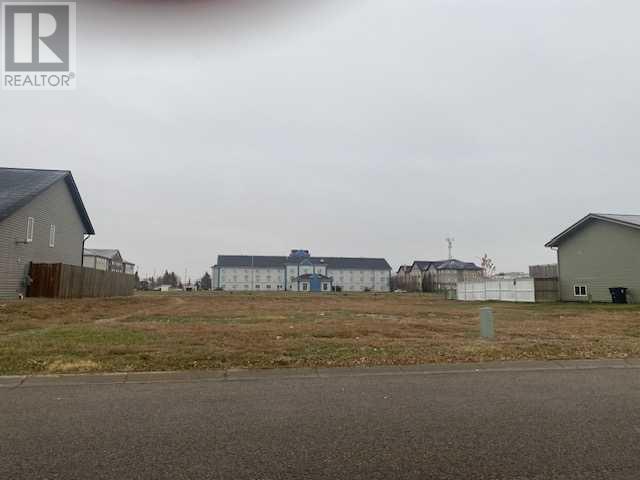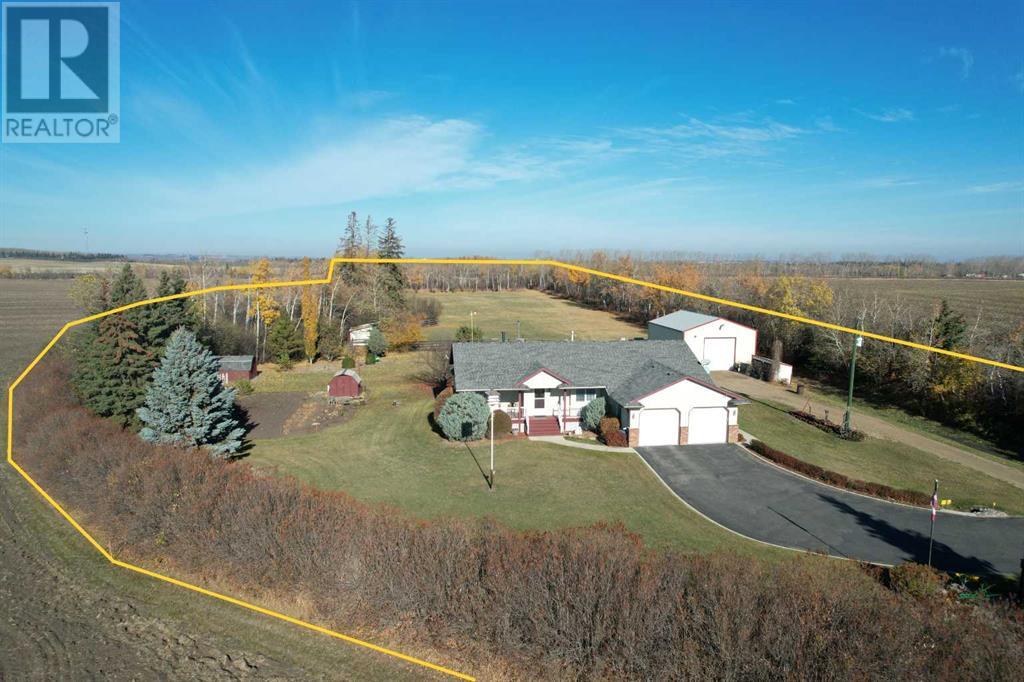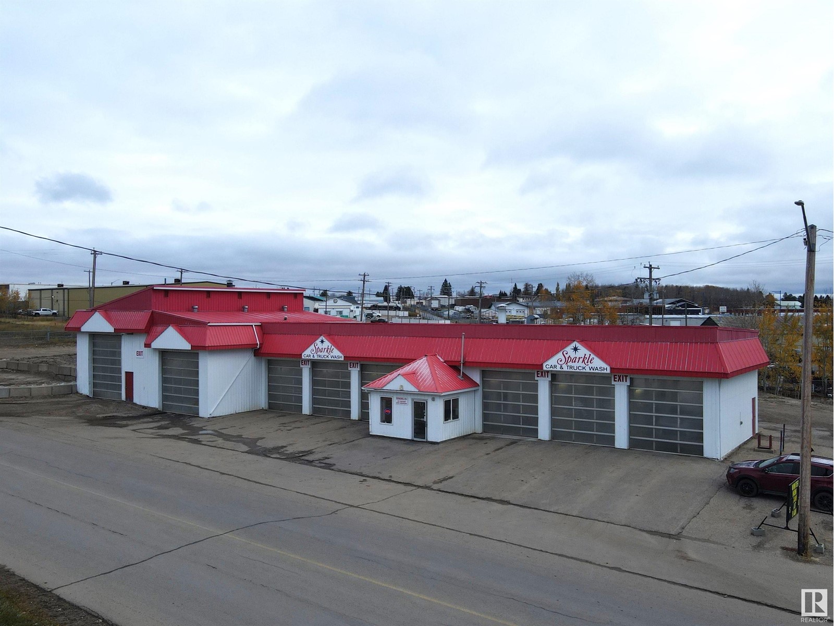.... Weberville Road
County Of, Alberta
Nicely treed acreage approximately 12.5 miles north on Weberville Road (HWY 743) only minutes from Peace River. Property backs onto grazing lease and is partially fenced. Asking $79,000 plus GST if applicable. Call today for further information and directions to this property. (id:57312)
RE/MAX Northern Realty
4302 41 St
Bonnyville Town, Alberta
Discover your dream homea stunning blend of space, comfort, and convenience. This property boasts 5 spacious bedrooms and 3 bathrooms. The gourmet kitchen is a culinary haven, complete with a walk-in pantry and a central island perfect for meal prep and gatherings. The living area invites relaxation, featuring a cozy wood-burning fireplace and abundant natural light. The master suite includes a private 3-piece ensuite. Downstairs, you'll find an impressive entertainment area with a wet bar, two additional large bedrooms, another 3-piece bathroom, and direct access to the garage via a separate entrance. Step outside to a serene backyard oasis with mature trees, a covered 12x10 deck, and a fully fenced space for privacy. Located just a short stroll from a playground and conveniently near local schools, this home offers the perfect blend of family-friendly amenities and sophisticated living. (id:57312)
RE/MAX Bonnyville Realty
80 Midland Crescent Se
Calgary, Alberta
Discover this stunning newly renovated home just steps from Midnapore Lake, featuring 4 spacious bedrooms, including a primary ensuite, and 3 modern bathrooms. Enjoy brand new laminated vinyl plank flooring, sleek appliances, and a convenient washer and dryer throughout the open floor plan, which boasts vaulted ceilings and abundant natural light. The expansive front yard deck is perfect for entertaining, while the south-facing backyard invites sunshine all day. Plus, the automated irrigation system makes yard maintenance a breeze. Don’t miss your chance to embrace this vibrant community—schedule your showing today! (id:57312)
Charles
37, 27123 Highway 597
Rural Lacombe County, Alberta
Located in Burbank Industrial Park, this 9,432 SF building is available for sale. There is 2,304 SF of developed office space including a reception area, three private offices, one washroom, a lunchroom, a storage room, and a utility room. The shop is 5,033 SF with (1) 12' x 14 overhead door on the west side and (2) 14' overhead doors on the south side, 24' ceilings, and there is a 2,095 SF storage area. The building sits on 2.43 acres and the property is fully fenced with a gravel yard and paved parking in the front of the building. The property is also available for lease. (id:57312)
RE/MAX Commercial Properties
Rr12twp361 Rr12 Range
Rural Red Deer County, Alberta
Discover 99 acres of pure serenity on the south bank of the Red Deer River! This exceptional property offers unmatched privacy, making it perfect for your dream home, family camping retreats, or a peaceful vacation getaway. With ample space for any of your desires and direct river access between Innisfail and Gleniffer Lake, this land provides endless possibilities for relaxation and outdoor adventure. Whether you're seeking seclusion or a recreational retreat, this property offers the ultimate in privacy and natural beauty. (id:57312)
Century 21 Maximum
3604 Chippendale Drive Nw
Calgary, Alberta
Welcome to the ultimate in luxury living, where every detail has been thoughtfully designed to blend modern sophistication with timeless elegance! This FULLY RENOVATED 1860+ sq ft BUNGALOW in gorgeous CHARLESWOOD is ready for your family to call home today! Step into a spacious foyer, illuminated by stylish lighting and framed by oversized doors that open into vaulted ceilings and expansive, open-concept living spaces. At the front of the home, you’ll find the grand primary suite, featuring oversized windows, a vaulted ceiling, and stunning accent lighting. Indulge in a hotel-inspired experience with a custom-built martini or coffee bar, complete with plenty of storage. The generous walk-in closet is designed for the fashion lover, offering boutique-style organization for your entire wardrobe. Unwind in the spa-like ensuite, boasting an opulent soaker tub, luxe lighting, a double vanity with exquisite stone countertops, a wall-hung toilet, and a spacious rain shower. The main living area invites you in with curated spaces that are perfect for relaxing or entertaining. A FLOOR-TO-CEILING BACKLIT ONYX FIREPLACE serves as a dramatic focal point, accompanied by a chic lounge-style wine display and a dining room that’s ready for your next gathering. The real star is the modern kitchen, anchored by a massive island with a TITANIUM GRANITE WATERFALL FEATURE. Full-height custom cabinetry in a mix of light wood and luxe black, paired with sleek hardware and ample storage, creates the perfect balance of form and function. High-end details include a panel-ready fridge and freezer, a built-in dishwasher, a chef-worthy gas range, and a stunning built-in hood fan. Down the hall, tucked away for privacy, is the second bedroom, complete with its own four-piece ensuite and a spacious closet. Even the half bath exudes luxury, with pendant lighting, an oversized stone vanity, a designer sink and faucet, a wall-hung toilet, and spa-style towel storage. The oversized laundry/mudroom is an unexpected delight, with soaring ceilings, large windows, and tons of workspace. This space leads directly to the HEATED TRIPLE GARAGE, equipped with wiring for an electric vehicle charger. The lower level is a family retreat, offering a huge media room, cozy lounge area, built-in bar with a wine fridge, and a glass-fronted office and exercise room. Two additional bedrooms, a four-piece bath, and extra storage complete this level. In total, this breathtaking bungalow offers 3,144 square feet of luxurious living space in the heart of Charleswood, located on a quiet street just steps from parks, schools, and within easy reach of shopping, restaurants, hospitals, the University of Calgary, public transit, and major roadways. This community is ranked as one of Calgary’s top neighbourhoods for families! Book your private viewing today to see this stunning property with your own eyes! (id:57312)
RE/MAX House Of Real Estate
64 Cyprus Road
Blackfalds, Alberta
EXECUTIVE CUSTOM BUILT 4BDRM, 4BTH 2-STOREY WALKOUT ~ SUNNY SOUTH FACING BACKYARD ~ HEATED 3 SEASON SUNROOM ~ A spacious front veranda welcomes you to this well cared for home and leads to the foyer with 19ft coffered ceilings and tile floors ~ Just off the entry is a conveniently located home office with large windows overlooking the front yard ~ Open concept layout is complemented by high ceilings creating a feeling of spaciousness ~ The stunning kitchen offers an abundance of warm stained maple cabinets loaded with pots and pan drawers and finished with crown moulding, ample granite counter space including a raised eating bar with pendant lights above, travertine tile backsplash, garburator in sink and upper cabinet lighting ~ Easily host a large family gathering in the dining room that features garden door access to the sun room and upper deck with aluminum railing, waterproof decking and a gas line ~ The living room features large south facing windows, recessed lighting and is centred by a cozy gas fireplace with stacked stone, carved wood mantle and a TV niche above ~ Mud room with garage access has ample closet space ~ 2 piece main floor bathroom ~ Open staircase leads to the upper level and overlooks the foyer below ~ The private primary bedroom can easily accommodate a king size bed plus multiple pieces of large furniture, has a massive walk in closet with built in organizers, dressers and a bench plus a spa like ensuite featuring a huge walk in shower with dual shower heads, double vanity with added cabinets, oversized jetted tub and a water closet ~ 2 Additional bedrooms located on the upper level are both a generous size and share a 5 piece bathroom ~ Upper level laundry is located in it's own room, has built in cabinets and a sink ~ Lighted stairs with built in niches lead to the walkout basement with 9ft. ceilings and operational underfloor heat ~ The huge family room with large above grade windows has tons of room for entertaining plus garden door ac cess to the lower covered deck (with wiring for a hot tub) that spans the entire width of the home ~ 4th bedroom is located next to the 4 piece basement bathroom ~ Additional features and updates include; central air conditioning, central vacuum, wired for sound inside and out, transom windows and storage niches throughout, extensive tile work throughout, exterior hot and cold taps ~ Triple attached garage is insulated, finished with drywall, has two overhead doors, man door to the backyard, floor drains and hot and cold taps ~ The sunny south facing backyard is fully fenced with vinyl fencing and back alley access, beautifully landscaped with mature trees, garden beds with concrete edging, raised garden beds, includes the shed and has in ground sprinklers (front and back) ~ Located close to multiple parks, schools, walking trails and shopping ~ Pride of ownership is evident! (id:57312)
Lime Green Realty Inc.
#302 9907 91 Av Nw
Edmonton, Alberta
Step into the light & airy charm of this, 3rd-floor bedroom & den condo, perfectly positioned to capture stunning northeast views of the cityscape. Enjoy the best of both worlds with serene Mill Creek and River Valley trails just steps away, while trendy shops, restaurants, and cafes are great neighbors The spacious, light-soaked living room is designed for comfort, privacy & perfect for cozy evenings or hosting friends. Step outside onto your expansive deck, the ideal spot to relax, catch up on your favorite book, or enjoy the summer fireworks. With heated underground parking conveniently located near the elevator, your city lifestyle has never been easier. Dont miss your opportunity to make Studio on the Hill your next home. (id:57312)
Exp Realty
11305 108 Av Nw
Edmonton, Alberta
Great opportunity to transform the existing site into a new multi-family dwelling of your choice. With the new zoning by-law passed by the City of Edmonton, the possibilities here are endless. Located very close to trendy 124 street. With the new zoning bylaw, this location becomes RM - Medium Scale Residential. In this particular instance the zoning modifier of H16 means that any development is 16 meters hight maximum and that translates into a 4 story building. This zone also allows commercial uses at the ground floor of residential buildings to encourage mixed use development and to provide local services to the neighbourhood. (id:57312)
Real Broker
10359 149 St Nw
Edmonton, Alberta
Great investment opportunity! Grovenor is one of the most desired neighbourhoods in the city and this gorgeous half duplex is located there. In addition, this property is located within walking distance to the new LRT line. Easy access to downtown and also 10 minutes away from West Edmonton Mall. Inside the unit, you will find an open concept floor plan along with a very modern approach to the carefully chosen finishings highlighted by laminate flooring, a large kitchen with a ceramic backsplash and granite countertops with stainless steel appliances and modern looking white cabinetry. Heading upstairs you'll find a wide stairwell easy for moving furniture that leads to three large bedroom and two full bathrooms. Bathrooms feature ceramic tile while the bedrooms have thick carpet. Master bedroom is facing east while the other two bedrooms are facing west. A truly remarkable, can't miss property! Legal basement suite comes with one bedroom and bathroom and plenty of living space. (id:57312)
Real Broker
10357 149 St Nw
Edmonton, Alberta
Great investment opportunity! Grovenor is one of the most desired neighbourhoods in the city and this gorgeous half duplex is located there. In addition, this property is located within walking distance to the new LRT line. Easy access to downtown and also 10 minutes away from West Edmonton Mall. Inside the unit, you will find an open concept floor plan along with a very modern approach to the carefully chosen finishings highlighted by laminate flooring, a large kitchen with a ceramic backsplash and granite countertops with stainless steel appliances and modern looking white cabinetry. Heading upstairs you'll find a wide stairwell easy for moving furniture that leads to three large bedroom and two full bathrooms. Bathrooms feature ceramic tile while the bedrooms have thick carpet. Master bedroom is facing east while the other two bedrooms are facing west. A truly remarkable, can't miss property! Legal basement suite comes with one bedroom and bathroom and plenty of living space. (id:57312)
Real Broker
5110 -5112 48 Av
St. Paul Town, Alberta
OPPORTUNITY TO OWN A FULL DUPLEX IN ST. PAUL, AB! This property has loads of opportunity whether you're looking to live in one side and rent the other or just rent both! Both sides on the main levels feature a living room, kitchen, dining room, half bath as well as MAIN FLOOR LAUNDRY! In the basement both sides have 3 bedrooms and 1 full bath as well as storage/mechanical. Perfect layout to help avoid those hot summers by sleeping in the basement! Outside there is a large backyard that is perfect for the kids or entertaining as well as a an open parking area big enough for multiple vehicles! Close proximity to all the amenities you'd need in the heart of town. Don't miss out on this great opportunity! (id:57312)
Maxwell Progressive
5104 51 Av
St. Paul Town, Alberta
EXCEPTIONAL TOWNHOUSE IN ST. PAUL WITH SINGLE ATTACHED GARAGE AND NO CONDO FEES! This open concept 2 bed 1 bath townhouse has a lot to appreciate! The main floor features 2 spacious bedrooms, kitchen with island, dining area, and living room that is perfect for entertaining! Finishing off the main floor is the 4pc bathroom and MAIN FLOOR LAUNDRY! The basement is unfinished and has loads of space for future development! Outside features a fully fenced/private backyard, The single attached garage as well as extra parking out front! Close to all the amenities you'd need located in the heart of town! Don't miss out on this great opportunity to call this home your own! (id:57312)
Maxwell Progressive
#1901 9929 Saskatchewan Dr Nw
Edmonton, Alberta
Unbelievable 270+ degree views of the the River Valley, Downtown Edmonton and more! This gorgeous 1827 sq ft condo features 2 spacious bedrooms, 2 bathrooms and plenty of living space. The massive living room is cozy with a fireplace and highlights THAT AMAZING VIEW! Formal dining room is a great space to entertain and show off even more of the view. Access to the sunroom gives even more entertaining space. In-suite laundry is convenient and the kitchen has yet more views! New carpet throughout. This building has all the amenities too - pool, sauna, gym, games room, party room, 3 titled parking spots - 2 being tandem and storage. Much included in the condo fees. The location is fantastic - close to Millcreek Ravine, Downtown, the River Valley, U of A, restaurants etc. (id:57312)
RE/MAX River City
5618 53 Av
St. Paul Town, Alberta
AFFORDABLE HALF DUPLEX WITH NO CONDO FEES IN ST. PAUL AB! This updated duplex features a total of 3 Bedrooms 1.5 Bathrooms as well as a front facing balcony! The main floor boasts a massive living room area as well as open kitchen/dining room area, storage room and half bathroom. All 3 Bedrooms are conveniently located downstairs keeping it cooler in those hot summer months. The basement is finished off by a full bathroom, storage and laundry. Outside there is a large backyard with plenty of parking space for multiple vehicles! Close to all the amenities you'd need in the heart of town! Don't miss out on this great property (id:57312)
Maxwell Progressive
8 Legacy Glen Link
Calgary, Alberta
Newly built, welcoming and spacious detached house with legal basement suit. This beautiful house comes with 5 bedrooms and 3.5 bathrooms. Altogether, this house offers around 2300 SQF of living space in one of the most sought after community of Legacy, Calgary. Open concept floor plan offers convenience to your daily life and is welcoming family get togethers and guests. Kitchen and dining area are next to main living area. The beautiful modern Kitchen has a large island with gleaming quartz countertops, modern & bright cabinetry and the upgraded stainless steel appliances complements over all design and look of this kitchen and house. Corner lot, lay of of the house and windows design allow lots of sunshine and make house even brighter. The primary suite is a true retreat with a touch of luxury and a 3-piece ensuite bathroom. The basement is a legal suite offering two bedrooms and a 4pc bathroom and a separate laundry with a separate side entrance. This suit can be used to accommodate extended family or can be rented to support mortgage. The community of legacy offers everything to all demographics and provides a perfect place to live and raise family. Close to all kinds of amenities. Call your Realtor to book showing as per your convenience as this property is vacant now. (id:57312)
RE/MAX Real Estate (Central)
520 Shawinigan Drive Sw
Calgary, Alberta
Welcome to Shawnessy!.. This wonderful property has 6 bedrooms, 3 upgraded bathrooms, double attached garage, private treed backyard, spacious living room and walk-in closets. Very ideal for a growing family but also perfect for rental or investment as location is close to schools, commercial establishments, shopping, YMCA and LRT station. (id:57312)
Real Estate Professionals Inc.
2490 Catalina Boulevard Ne
Calgary, Alberta
LEGAL 2 BEDROOM SUITE .4+2 BEDROOMS.3.5 BATHS .EXTENSIVELY RENOVATED IN LAST 2 YEARS .LOADED WITH UPGRADES. NEW KITCHEN. NEW BATHEOOMS. NEW GRANITE COUNTER TOPS. NEW CARPETS AND LVP FLOORING. NEW CENTRAL A/C. NEW SHINGLES IN LAST 3 YEARS. NEWER FURNACE AND HOTWATER TANK.MAIN FLOOR LIVING ROOM AND FAMILY ROOM,FORMAL DINING ROOM. KITCHEN WITH NEW APPLIANCES AND GRANITE COUNTER TOPS AND NEW CABINETS.DECK OFF KITCHEN AREA. UPPER LEVEL WITH 4 LARGE BEDROOMS MASTER WITH JETTED TUB AND SEPARATE SHOWER.TWO BEDROOM LEGAL SUITE IN THE BASEMENT WITH SEPARATE ENTRANCE. DOUBLE FRONT ATTACHED GARAGE.CLOSE TO ALL THE AMENITIES ,LIKE SCHOOL,SHOPPING,BUS ROUTE AND ALL THE MAJOR ROUTES. VERY EASY TO SHOW. SHOWS EXCELLENT. A MUST TO SEE. (id:57312)
Royal LePage Metro
44026 Township Rd 640
Rural Bonnyville M.d., Alberta
Unique opportunity to own 70.8 acres of land just North West of highway 892 on your way to Imperial Oil. Stunning property with a variety of pasture, trees, corals, cross fencing and various outbuildings. Existing 1978 home(AS IS) has 1600 square feet of living space and boasts an eat in kitchen, dining, living room, 5 bedrooms and 3 baths. There is an abundance of potential and ample opportunity to transform this property and make it your FOREVER home!All existing services on site. (id:57312)
Royal LePage Northern Lights Realty
432 29 St Sw
Edmonton, Alberta
Single family home with Fully Finished basement! This stunning 4 bedroom, 3.5 bathroom plus den on the main floor home offers 9' ceilings and an open concept main floor. The kitchen features upgraded cabinets, quartz countertops, pantry. The upper floor features a flex area, laundry upstairs, full 4-piece bathroom and 3 large bedrooms. The master is a true oasis with walk-in closet and ensuite with double sinks. Other highlights of this amazing home include a separate side entrance, legal suite will be done by the seller with one bedroom, kitchen, one full bathroom and living area space, $5,000 appliance allowance, Don't miss this, Buy with confidence!! (id:57312)
Maxwell Polaris
3987 Wren Loop Nw
Edmonton, Alberta
BRAND NEW 3 Bed, 2.5 Bath, 1,440 sq. ft. home by Anthem in Kinglet an ideal place to raise a family! Located in a peaceful community, this home combines COMFORT and practicality. The main floor features 9 ceilings and durable luxury vinyl flooring, giving the home a fresh and modern VIBE. The kitchen offers stainless steel appliances, QUARTZ countertops, an ISLAND for extra prep space, pots and pans drawers, and a waterline to the fridge for added convenience. Upstairs, the primary bedroom is complete with a private ensuite and a spacious walk-in closet. Two additional bedrooms provide ample room for a growing family. The home also includes finished ceilings with a stylish KNOCKDOWN texture With a SEPARATE SIDE ENTRANCE, this property offers added flexibility for future development or easy access. A 20' x 22' concrete pad awaits, providing parking and potential for a future double car garage. (id:57312)
Maxwell Progressive
Zz 1 Avenue S
Vulcan, Alberta
17.96(+/-) Acres with highway frontage located on the south east side of the town of Vulcan. Running along the west side of highway 23, on pavement, this acreage is located within the town limits. The town of Vulcan is midway between the cities of Calgary and Lethbridge. The population of the town was 1,841 in 2023. This land is currently zoned transitional agricultural, with that the potential for this lot is endless. (id:57312)
Century 21 Foothills Real Estate
2022 23rd Avenue N
Lethbridge, Alberta
Welcome to this tasteful 4 bedroom and 2 bathroom bungalow on the north side of Lethbridge. Located close to shopping, schools, and multiple amenities, this place is priced to sell. This property boasts a large lot, with a private backyard. There have been some updates done, including the roof, water tank, and some kitchen updates. This place has been maintained meticulously by the owner and is ready for its next owner. The backyard features a large deck with potential for a garage. Make sure to contact your favorite REALTOR® to book a showing! (id:57312)
2 Percent Realty
351 Bulyea Rd Nw
Edmonton, Alberta
Former show home extensively RENOVATED 2630 square ft, custom Walnut floors with maple inlay, custom maple cabinets with black pearl countertops, fully finished 4+1 bedroom 2 story in Bulyea Heights. Main floor has a traditional style living and dining room, main floor den, large kitchen with slate floors and granite countertops. Upstairs 4 large rooms with beautiful master en-suite, and laundry. Basement recently updated with over 1100 sq ft with large rumpus room 1 bedroom extra bedroom potential, full 3 piece bath. Other features include hunter douglas blinds, matching LVP flooring downstairs, Central A/C, Central Vacuum, new kitchen appliances the list goes on . MUST SEE TO APPRECIATE.... (id:57312)
Maxwell Progressive
38503 Range Road 25a
Rural Red Deer County, Alberta
Nestled in a picturesque landscape, this stunning 3 acre property is a true gem, featuring not one, but 2 charming houses that offer both privacy and opportunity. This property has been county approved for 2 residents. Surrounded by majestic trees that whisper the secrets of nature, this acreage creates an enchanting atmosphere perfect for family gatherings or just your own tranquil retreat. The main house boasts a blend of classic charm and comfort. Sundrenched rooms, open inviting living spaces that flow seamlessly to welcome the outside in. The second house, approx 1800 sq ft, (under renovation, about 80 per cent complete) ideal for guests or a rental opportunity, adds versatility to this unique property. Ample storage inside and out - plenty of room for hobbies and to store all your treasures. Whether you envision gardening, outdoor entertaining, or simply basking in the beauty of your space - this property is one to love. Main house is a bungalow, with 4 bedrooms and 2 baths. Gorgeous hardwood floors, kitchen is full of cabinets and working space, island, and plenty of space for dining. Large living space complete with cozy wood burning stove will be the heart of the home, a perfect place to gather. Lower level offers one more bedroom, storage and another space currently used as an exercise place. Single attached garage. Outside offers many storage buildings. All located minutes from Sylvan Lake. (id:57312)
RE/MAX Real Estate Central Alberta
87 Upland Manor
Brooks, Alberta
Create & design the HOME of your dreams in the desirable neighborhood of Uplands. Located within walking distance of Uplands Elementary School, local bars, restaurants, shopping & community parks. This land is zoned R-SL: Permitted uses (but not limited to) are as follows: single family homes with secondary suites - Discretionary Uses - duplex. Lot size 55 X 124 Off site levies due at the time of development. More LOTS are available in the Uplands area. (id:57312)
Century 21 Foothills Real Estate
144 Upland Avenue
Brooks, Alberta
Create & design the HOME of your dreams in the desirable neighborhood of Uplands. Located within walking distance of Uplands Elementary School, local bars, restaurants, shopping & community parks. This land is zoned R-SL: Permitted uses (but not limited to) are as follows: single family homes with secondary suites - Discretionary Uses - duplex. Lot size 50X 111 Off site levies due at the time of development. More LOTS are available in the Uplands area. (id:57312)
Century 21 Foothills Real Estate
48 26409 Twp Rd 532a
Rural Parkland County, Alberta
ASR Projects Building Completed !!! Must View !! Stunning Turn Key Luxury Spectacular Modern 6000 + sq ft of Prime Living area with 6 car plus 2 att oversized triple garages. Hundreds of Thousands of Dollars Spent on Ultimate Living Built ins, Caifornia Wardrobe Closets Throughout, 68 inch fridge, Highest Tech Night Lighting, Expoy Floor, Wall Mounted Washrms, Dream Kitchen w Extra Spice Kit, Gorgeous Entrance, 1 acre city water, sewer, 8 minutes paved road to WEM. Main flr office bedroom w 4 piece ensuite, sunroom, great room, mudroom, etc., 6 bedrms, 7 washrms total. Up 4 bedrms - 4 ensuites, loft, laundry, balcony areas, covered decks add magic to fabulous floor plan ! 4300 sq ft above ground incl approx 380 sq ft of sun room ( possible heating options influence price), 1763 sq ft lower. Separate Entrance Stairs Enter to fully dev lower for guests, family privacy ... Lower lev has Theatre Room, Gym, Rec Room with bar, 6th bdrm, two 4 piece washrooms, landscape incl as is - Possession is only 25 days (id:57312)
Coldwell Banker Mountain Central
696 Astoria Wy
Devon, Alberta
Welcome to Your Dream Home in Ravines at Devon! This stunning 3-bedroom, 3-bathroom home offers 2,393.59 sq. ft. of beautifully designed living space, perfect for modern family living. The contemporary U-shaped kitchen, complete with a spacious butlers pantry, is a dream for culinary enthusiasts. The main floor also includes a full bathroom with a standing shower, adding convenience and flexibility. The living area showcases an impressive open-to-above design, creating a grand and airy atmosphere. Upstairs, youll find three generously sized bedrooms, including a luxurious master suite with a breathtaking 5-piece ensuite. A versatile bonus room offers endless possibilitiesideal for a home office, playroom, or additional living space. Backing onto a tranquil ravine, this home provides a peaceful, family-friendly environment, perfect for enjoying nature right in your backyard. (id:57312)
Sterling Real Estate
36009 Highway 2a S
Rural Red Deer County, Alberta
Located minutes from Innisfail! Looking for that perfectly sized acreage that gives you so many options your mind will run wild? Then check this one out! Let's start with the shop/ and attached garage you will not find a set up like this anywhere else. Supersized at 46 x 70 it features upper level mezzanie, bathroom, storage, office area space, two compressors/with airlines, make-up air and exhaust system, roughed in air conditioning with unit in place and security cameras & alarms. Basically a commerical sized shop to put ant type of businees you like. Large garage door entrance for storing anything from your motorhome to your big rig. Shop previously was used for ongoing mechanical busisess so once you tour you will discover endless possibilities for your own dream shop or business ideas. Pride of ownership can be seen immediately entering the property with a very well landscaped and private green space. Brand new metal roofs in 2023. Windows 2016. 5 new skylights in 2023. And complete exterior of this home in 2023. Attached heated double garage and decking on both sides of the home with gas outlets for the bbq. It does not stop at the front door. Entering the home you find newer laminate throughout the home NO CARPET. Main floor laundry maple kitchen kitchen cabinets accented with granite counter tops. Open kitchen concept with large dinning room which spreads out to the 4 seasons attruim/sunroom with hot tub to enjoy. Large primary bedroom with newer walkin shower and walk in closet. Second larger bedroom and livingroom featuring beautiful trayed ceiling complete this well layed out main floor plan. Basement also includes newer laminate flooring with den, exercize room, bedroom and familyroom with fireplace. New well pump and pressure tanks! This property needs absolutely nothing but you and your dreams of wonderful acreage living. Please note Red Deer County AG zoning allows for various other uses. the list of uses can be found at county website under land us e bylaws Part 11. Live and work from home!! Please note 2025 tax assement should be considerably less as 2024 was based on commercial use of the shop and is no longer being used as commercial business. (id:57312)
Royal LePage Network Realty Corp.
37054 River Road
Rural Red Deer County, Alberta
Secluded in the trees along River Road and close to the famous little hamlet of Markerville and the Medicine River you will find this unique Round House designed and pre-packaged by Mandala Custom Homes in Nelson BC. Built on a full ICF basement with lots of natural light, this home is ready for its new owner, with a vision, to fulfill its true potential. (id:57312)
Cir Realty
27342 Township Road 391
Red Deer, Alberta
Located Less than 2 miles from the North end of Red Deer and 1/8 of a mile from the pavement of the C&E Trai, 1 minute to Highway 2A and quick and easy access to the QE2, this property delivers privacy while still keeping you well-connected. The long heavy spec driveway provides excellent privacy and keeps road noise to a minimum. Enjoy the serenity of rural living while being a short drive from all the amenities that Red Deer, Blackfalds and Sylvan Lake have to offer. Discover a hidden gem with this peaceful acreage property, boasting a spacious, mature yard that has been meticulously cared for, filled with 500 beautifully planted trees attracting over 25 species of birds providing plenty of room to enjoy the great outdoors. The home built in 1999 has a main floor that offers 1,549 square feet of comfortable living space, including three bedrooms and two bathrooms, and an additional fourth bedroom and third bathroom in the basement. The dining area features beautiful bay windows that offer beautiful views and bathe the home in natural light. The wood stove will keep you cozy warm on those cold winter days, while the vaulted ceiling in the family room adds to the spacious feel of the home. The master bedroom is conveniently located on the main floor and includes an ensuite with a beautiful large, jetted soaker tub, providing a perfect space to relax. The basement is partially developed with approximately 1,433 square feet—perfect for expanding your living area with endless possibilities.Recent updates including new shingles (approximately 2012), two water tanks and expansion tanks installed in July 2018, a new furnace in November 2019, and an LG dishwasher in 2023—ensuring this home is as maintained & practical as it is charming.The property features a solar-powered command gate with keypad lock, adding an extra touch of security and convenience. For those in need of workspace or storag e, there is a heated shop that is 28W x 36L x 14H with a 14 W x 10H overhead door with a concrete floor—ideal for all your projects or equipment needs. Additionally, two hip roof sheds provide even more storage for tools or seasonal items.With city garbage pickup from Red Deer, you get the benefit of urban services without sacrificing the tranquility of country living. This property perfectly balances rural tranquility with easy access to urban conveniences, offering a peaceful and practical living environment. (id:57312)
RE/MAX Real Estate Central Alberta
5106 4 Avenue
Chauvin, Alberta
Charming 3-Bedroom Home with Oversized Garage and Expansive Yard in Chauvin, ABWelcome to your cozy oasis in the heart of Chauvin! This deceptively spacious 1,113 sq. ft. home offers the perfect blend of comfort and potential. As you step inside, you’ll be greeted by a bright and open living space, featuring 3 bedrooms on the main floor and the convenience of main-floor laundry.The lower level offers endless possibilities with ample space for a large craft room, workshop, or future development to suit your needs.Situated on two lots steps from the school, this property boasts an oversized double-car garage, perfect for vehicles, storage, or hobby enthusiasts. The fully fenced yard provides plenty of room for outdoor activities, while the serene setting backing onto King’s Park This is the perfect opportunity for the budget conscious family to have an abundance of space both inside and out! Don't miss out on this incredible opportunity!Book your showing today! (id:57312)
Royal LePage Wright Choice Realty
#140, 5308 57 Street
Lloydminster, Alberta
Welcome to Lloydminster Village! This manufactured home features 3 bedrooms, 4 piece Bath and separate laundry with many recent updates throughout. The large eat in kitchen is complete with newer cabinets and countertops as well as durable laminate flooring running throughout the main living areas of the space. The generously sized living room is located at the front of the property with large windows allowing plenty of natural light. The large attached 33’ x 14’ garage is surely to accommodate all your parking and storage needs. The home is situated on a leased lot with your monthly fees of $649, including water/sewer, common area maintenance and access to the community center. All appliances and some furniture is included, just move in and enjoy. This home is in excellent condition and must be seen today. (id:57312)
RE/MAX Of Lloydminster
363 Wheatley Place
Tilley, Alberta
There’s more than 1400sf of living space in this 3-bedroom, 2-bathroom double-wide manufactured home located in the quiet community of Tilley. It features a bright, spacious living room, dining area and kitchen. Large windows throughout bathe the home in warm, natural light. The kitchen has abundant cabinets and ample counter space that helps make meal preparation a breeze. The large primary bedroom can easily accommodate a king-size bed with nightstands & chest-of-drawers, and it boasts its own 4-piece ensuite. There are two other bedrooms and another full bathroom. The spacious laundry room includes as washer and dryer. This home is on a quiet lot with a private, fenced backyard and no neighbours behind. There’s a side patio, that’s perfect for having a morning coffee, relaxing in the sunshine with a good book, or enjoying a barbecue with friends and family. Shingles and decks are brand new as of summer 2024 Just a short drive to the town of Brooks with quick access onto Hwy 1. (id:57312)
Source 1 Realty Corp.
#16 4527 55 Av
Tofield, Alberta
Welcome to 16 Belvedere Gardens in the charming community of Tofield! Well cared for and maintained, 55+ condo complex! 2 bedroom, 1 bathroom townhouse with single attached garage. Open concept of kitchen, dinette, and living room greets you upon entering this lovely home. Kitchen features prep island and corner pantry. Living room has a corner gas fireplace and access to outside patio pad & green space. Large primary bedroom, second bedroom, 4pc bathroom, and laundry/utility room completes the main floor. Cozy, quiet, and comfortable- a must see !!! (id:57312)
Maxwell Devonshire Realty
76 Hazelwood Lane
Spruce Grove, Alberta
Exceptional 30 ft wide Semi-Detached Home Opportunity to CUSTOMIZE! This brand-new 1700 sqft semi-detached house is a must-see! With rare width, it offers more space than typical detached home. Step inside to a striking open-to-below great room featuring an electric fireplace and stunning ceiling heights. The main floor boasts a versatile den and a full bath perfect for guests or a home office. Stairs decorated with spindle railing. Upstairs, enjoy 3 spacious beds, closets with MDF shelves & 2 stylish baths, with massive windows that flood the space with light. The kitchen is a showstopper with dual-tone cabinets & quartz countertops. The exterior is equipped with upgraded Hardie & vinyl siding for top-notch durability. Plus, side entrance leads to basementideal for future development! Location? Youre just a 2-minute walk to a park, steps from a school and shopping center & only 3 minutes from the Yellowhead Highway. The home is a rare finddont miss your chance to chose your own finishes! Act now! (id:57312)
Exp Realty
#309 14810 51 Av Nw
Edmonton, Alberta
Discover this beautifully renovated EXECUTIVE Condo in desirable neighborhood of Brander Gardens. This condo is comes with a TANDEM UNDERGROUND PARKING STALL with room for storage. As you enter the home there is a large foyer that leads into the open concept living room and dining room. Off the dining room is a large eat in kitchen with under cabinet lighting and newer appliances. In suite laundry is just off the kitchen. Down the hallway there is a large storage room that will fit a freezer if needed. There is a brand new 3 piece bathroom with a large walk in shower. Directly across from the bathroom is a bedroom perfect for guests or office space. At the end of the hall is a large primary bedroom with a huge walk in closet and a four piece ensuite that is also brand new. This unit has been completely re painted and is move in ready for the new owners. ALL UTILITIES INCLUDED. This building has an INDOOR POOL, HOT TUB & GYM EQUIPMENT. Easy access to Whitemud Freeway. (id:57312)
Exp Realty
#217 17109 67 Av Nw
Edmonton, Alberta
Welcome to Mainstreet West! This beautifully updated condo offers style and convenience with many upgrades. The spacious entrance leads to new vinyl plank flooring throughout. The renovated galley kitchen flows into the dining and living areas, featuring a large picture window and balcony. The master suite boasts a walk-through closet and 3-piece ensuite with a walk-in shower. A second bedroom off the living room works great as an office or den, while the third bedroom is tucked away for added privacy. Enjoy in-suite laundry with newer front-load machines, a 4-piece main bath, and a generous storage room. This well-managed building includes an assigned parking stall close to the entrance. Move in and enjoy this upgraded, welcoming space today! (id:57312)
Cir Realty
#1403 9921 104 St Nw
Edmonton, Alberta
This spacious 1,431 sq.ft. condo in McDougall Place offers 2 bedrooms, 2 bathrooms, and an open-concept layout. The custom-built kitchen features dark cabinetry, quartz countertops, a wine cooler, stainless-steel appliances (except fridge) flowing into a bright living & dining area with a wood-burning fireplace. Enjoy west-facing treetop and downtown views from the large balcony. The primary suite includes a 4-piece ensuite and walkin closet, while the second bathroom boasts a spa-like shower with jets. Custom window coverings, a new AC unit, and updated lighting add to the appeal. Located on the sub-penthouse level with only 4 units per floor, this pet-friendly building offers titled underground parking (#112), shared storage, an exercise room, meeting space, and visitor parking. Available for quick possession. Just a block from the LRT, with easy access to shops, cafes, and river valley trailsperfect for those seeking style, comfort, and convenience. (id:57312)
Cir Realty
5533 Industrial Rd
Drayton Valley, Alberta
Sparkle Car & Truck Wash is situated on a .75 acre lot in a fantastic location for commercial business, with frontage on Industrial Road and quick access to hwy 22. The 5758 sqft. building consists of 8 wash bays. 6 fully equipped wand wash bays with 12 x 12 doors, and 2 fully equipped truck was bays with 14 x 16 bay doors, one with steel frame catwalks. Completing the building is a front retail space, a small office space, two large mechanical areas and one 2-piece bathroom. Gross revenue for the last year was $544,969.17. The property has good street appeal, is clean, well maintained and is a well established business. (id:57312)
Century 21 Hi-Point Realty Ltd
Unit 146, 260300 Writing Creek Crescent
Balzac, Alberta
For Sale : Transparent glass wall unit (both sides) in New Horizon Mall, Ready to Move in unit. Rarely available see through unit for maximum exposure for your Business at Prime Location. Just Enter from West Entrance of Mall see on your left side . Second from left in H unit Lane. Buying at this time when the price of unit is too low in this Mall. Every Day new businesses are open in New Horizon Mall. Perfect for businesses looking for high visibility and foot traffic! Contact us for more details or to schedule a viewing. (id:57312)
Dreamhouse Realty Ltd.
4818 7 Street
Coalhurst, Alberta
Have a look a this beautiful Coalhurst bi-level home! If you've been waiting for a turn-key property with plenty of fresh upgrades and an ideal location backing onto green space, this home could be the place for you. This property includes high ceilings, large windows, new paint, new flooring, and room to expand with the ability to add a downstairs suite. Entering the main level, you'll find an open-concept living room, dining room, and kitchen complete with large cupboards and a breakfast bar. Down the hall, a bedroom and in-hall laundry can be found alongside a full four-piece bath. The primary bedroom suite features a walk-in closet and three-piece bath, creating a relaxing retreat. Downstairs, a massive rec room is waiting for you you to make the games room, home theatre, or lower suite you've always dreamed of! Two downstairs bedrooms, a three-piece bath, and storage can be found nearby, with one bedroom including a separate entrance opening onto the lower patio. The backyard features quality fencing, a raised rear deck, and access to green space with a spray park and playground, perfect for summer days with the whole family. If a beautiful bi-level home upgraded with comfort in mind sounds like the spot for you, give your REALTOR® a call and book a showing today! (id:57312)
Grassroots Realty Group
27 Cornwallis Drive Nw
Calgary, Alberta
Welcome to this stunning, newer five-level split home in the desirable community of Cambrian Heights. Nestled on a gently sloping lot, the NE-facing frontage is beautifully framed by low-maintenance landscaping. Numerous windows flood the space with natural light! This craftsman-style residence features inviting stone walkways, lovely balustrades, and a welcoming veranda. As you enter the grand foyer, you’ll be greeted by rich wood cabinetry, providing ample all-season storage for outerwear. Step into the expansive living room and gourmet kitchen, where you'll enjoy stunning skyline views and added privacy on this elevated level. The exceptional kitchen is designed for families, featuring extensive countertops, an in-island gas stove with a water tap, and bar seating for your guests, with views of the beautifully landscaped rear gardens. Your dining table is conveniently positioned between the kitchen and living room, with patio doors leading to the private side yard and BBQ area. This home includes three bedrooms and the potential for a private suite or expansive family room. One level-up guest bedroom offers privacy, spectacular views over the city to the north, a large walk-in closet, and easy access to a stunning four-piece bath with a tub and glass shower. The primary suite provides a lush retreat with a gas fireplace and windows overlooking the serene rear gardens, surrounded by mature trees for added privacy. This room is spacious enough for an office and cozy library, with ample space for a sofa for relaxing evenings. The bathroom is a must-see, featuring a slipper tub, a large glass and tile shower, double sinks and thoughtfully planned storage. The laundry area is conveniently located in the walk-in closet. A charming secondary bedroom is also found on this floor, ideal for young children. A few steps down from the kitchen, you’ll discover a bright entryway from the rear gardens and a spacious room perfect for a gym or home office. This home presents a u nique development opportunity! The lower level is undeveloped, allowing you to create your dream entertainment space, game room, or additional bedrooms. With its own entry and potential for a separate secondary suite (subject to city permitting), the possibilities are endless. Outside, the enchanting rear gardens provide spaces for relaxation and privacy - a true secret garden with mature plants and trees, plus a magical gathering area accessed by sweeping stone stairways. The fenced property includes lane access with a levelled area designated for a future triple garage. This home is equipped with A/C and a custom water softener and is ready for in-floor heating on the lower level. A short to Confederation Park, Nose Hill Park, and the Calgary Winter Club. It is a ten-minute drive to downtown and under fifteen minutes to the Calgary Airport. Don’t miss the opportunity to make this dream home your own! (id:57312)
Century 21 Bamber Realty Ltd.
121, 701 Benchlands Trail
Canmore, Alberta
This court-ordered sale features two interconnected retail units, totaling 1,615 sqft, as per the condo plan. (demising wall between the two units has been removed to accommodate for the business operation). The units currently host a successful business, providing a prime opportunity for investors to generate immediate cash flow . Please note that the current tenants, who own and operate the business should not be disturbed during showings. Kindly contact me directly for any inquiries or to schedule a viewing to ensure a smooth and respectful process. Don't miss out on this opportunity in one of Canmore's thriving commercial districts. Please note: The business operation is owned by the tenant, which is not included in the sale. Schedule A must be signed and part of the offer to purchase. (id:57312)
Royal LePage Metro
1815 To 1819 20 Avenue
Nanton, Alberta
0.39 acres± land located along 20 Avenue in Nanton. While currently zoned as Retail/General Commercial C1, this property is in the process of being redesignated to Mixed-Use Downtown District (M-DWT). Mixed-Use Downtown District (M-DWT) will allow a wider range of commercial uses within the central business area. (id:57312)
RE/MAX Complete Realty
20 Aster Link
Okotoks, Alberta
Introducing the Hogan 4 by Sterling Homes! This wide, spacious duplex offers 1,789 sq. ft., featuring 3 bedrooms, 2.5 bathrooms, and a 2-car garage. Enjoy 9' ceilings on both the main and basement levels, creating an open and airy feel throughout. The kitchen boasts stainless steel appliances, a chimney hood fan, a walk-through pantry, and quartz countertops with undermount sinks. Additional highlights include a side entrance, extra windows, and Luxury Vinyl Plank (LVP) flooring throughout the main floor and wet areas. The great room features a contemporary electric fireplace, while the upstairs offers a vaulted ceiling in the bonus room and a luxurious 5-piece ensuite with dual sinks, a soaker tub, and a walk-in shower. The west-facing backyard includes a rear deck with a gas line for BBQs, and black hardware adds a modern touch. Photos are representative. (id:57312)
Bode Platform Inc.
6 Avenue 40 Street
Edson, Alberta
Property is directly north of Edson Hospital. Property very suitable for any residential development. (id:57312)
RE/MAX Boxshaw Four Realty




