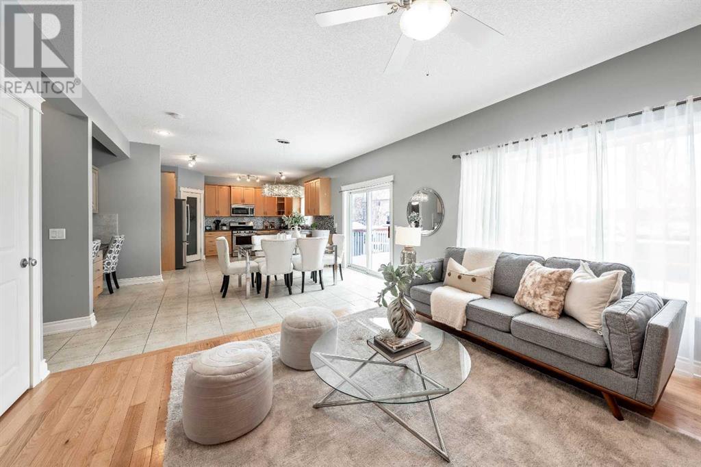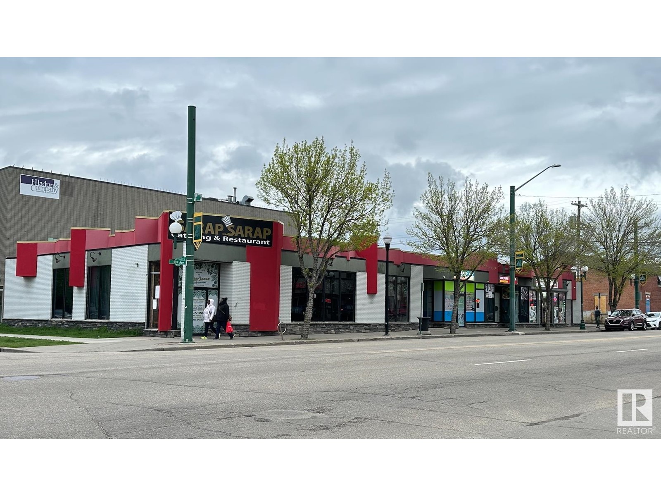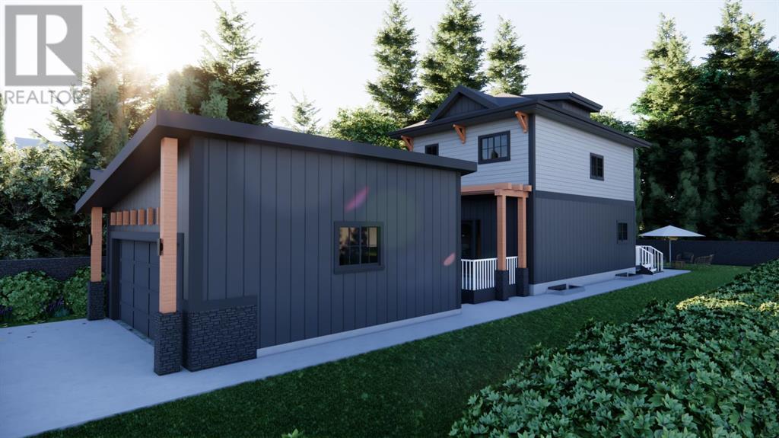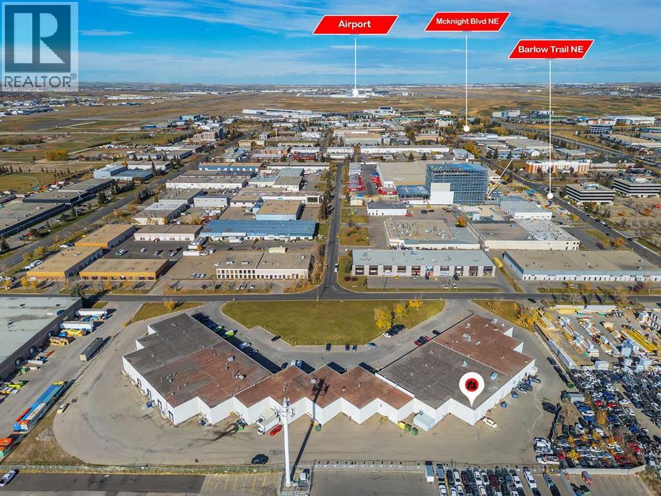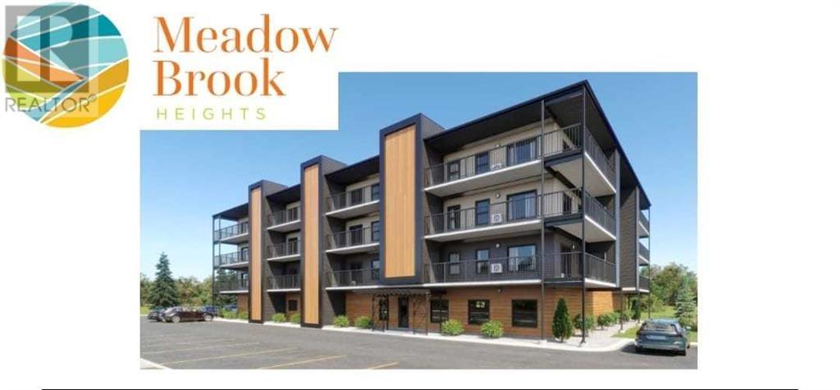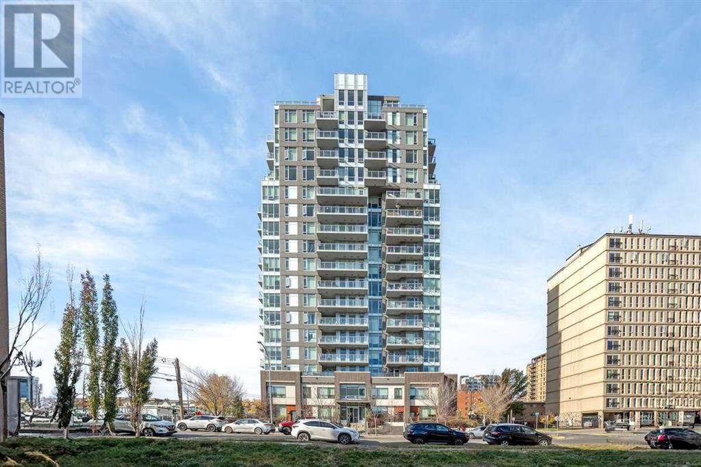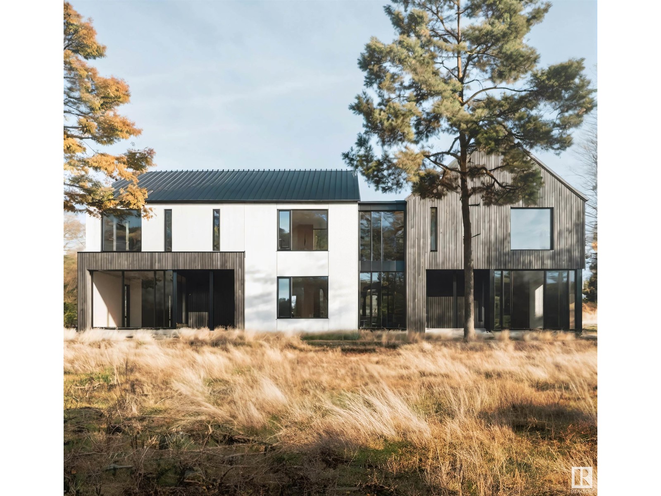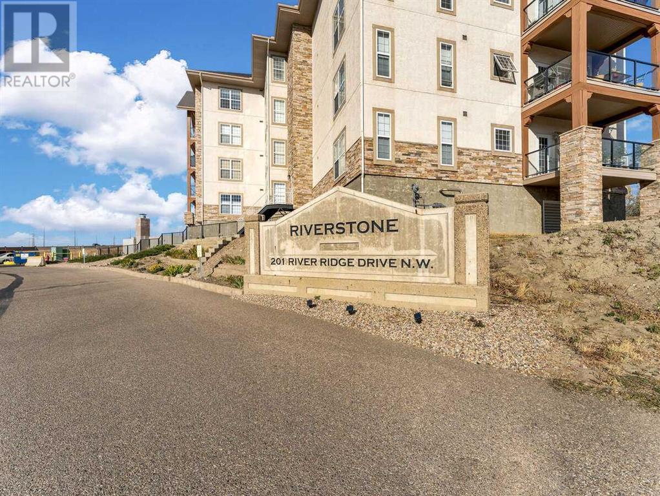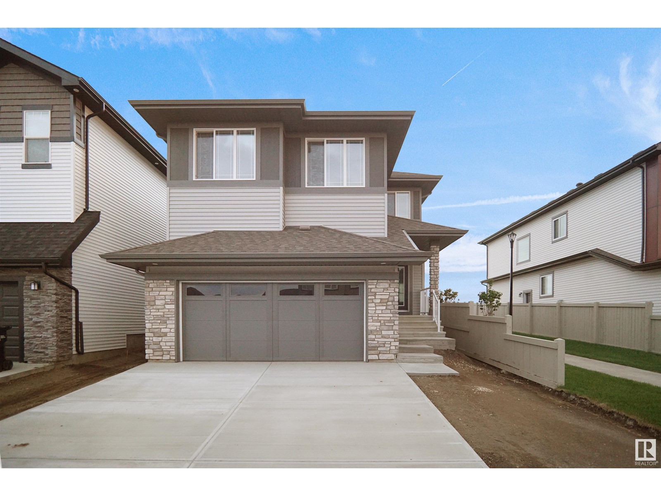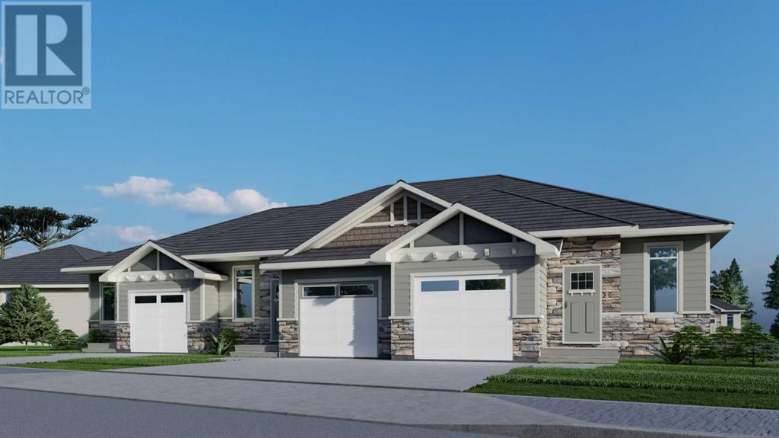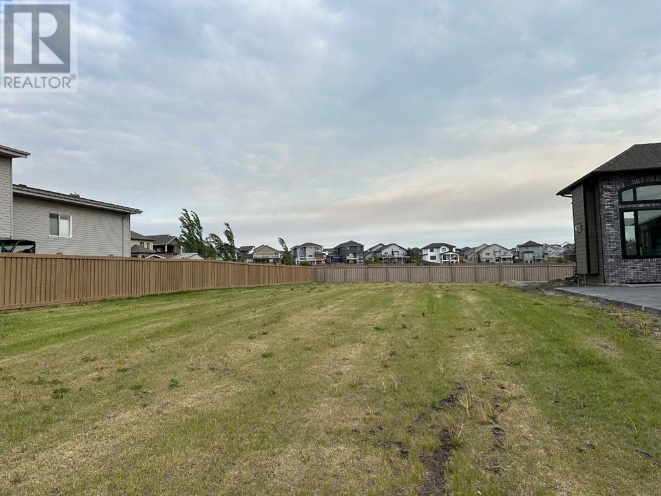115 Railway Crescent Se
Langdon, Alberta
Welcome to this charming home in the heart of Langdon, Alberta, located just 15 minutes East of Calgary! Step inside to find tile and hardwood floors, soaring 9 ft ceilings, and plenty of natural light flooding through the South-facing windows. The main level boasts a bright, open kitchen with ample cabinet space, stainless steel appliances, and plenty of counter space for your growing family. Adjacent to the kitchen is a formal dining area, perfect for hosting dinners, and a versatile flex space right off the entrance. The cozy living room features a gas fireplace and built-ins, making it an ideal spot to relax.Head upstairs to find a spacious primary bedroom complete with an ensuite bath, offering a peaceful retreat. Two additional bedrooms and a main bathroom complete the upper level, providing plenty of room for family or guests. The basement is a blank canvas, ready for your personal touch and endless possibilities—whether you envision a home gym, entertainment space, or additional bedrooms. Step outside to the large deck and South-facing backyard, perfect for summer BBQs or gathering with friends and family. And if parking is a priority, this home’s driveway has room for all your vehicles, toys, and more.Living in Langdon means enjoying the perfect blend of small-town charm and proximity to urban conveniences. You'll be within walking distance to parks, playgrounds, sports courts (including Pickleball, basketball, and tennis), restaurants, Save On Foods, Tim Hortons, and more! Don’t miss your chance to make this wonderful home yours—schedule your showing today before it's gone! (id:57312)
RE/MAX First
2216 Stan Waters Av Nw
Edmonton, Alberta
Welcome to this stunning character home in the prestigious community of Griesbach, perfect for multi-generational families or investors. This home features 5 bedrooms and a FULLY FINISHED BASEMENT and attached TRIPLE garage. The property also boasts a GARAGE SUITE with a full size kitchen, in suite laundry and separate entrance. The main house features 9 ceiling on the main floor, cabinets to the ceiling in the kitchen, granite countertops in kitchen and ensuite, stainless steel appliances, Central AC, and more. Please find the Virtual Tour link below to be impressed! (id:57312)
Exp Realty
10118-10130 107 Av Nw
Edmonton, Alberta
2 Blocks From ROGERS PLACE Arena! Enjoy the peace of mind of a fully leased property with a stable income stream. Well-established tenants ensure consistent rental income. The building's convenient access to Edmonton's Core, Kingsway Garden Mall, Royal Alex Hospital, Grant McEwan University, and NAIT guarantees high foot traffic and excellent visibility for your tenants. This translates to long-term success for your investment. For the real Long term, see the aerial photos, where a taller building would have an amazing cityscape view* (id:57312)
Million Dollar Realty
22 Cottageclub Lane
Rural Rocky View County, Alberta
Why drive all the way to BC when you can secure your dream vacation home, complete with luxurious amenities, just 40 minutes west of Calgary? Welcome to the exclusive gated community of Cottage Club Ghost Lake, where you can enjoy private beach access, hammock structures dotting the shoreline, BBQ facilities, sand volleyball courts, an observatory, a private boat launch, and day-use docking for residents. The community recreation facility features an indoor pool, hot tub, fitness room, tennis courts, and even a library. Other delightful amenities include an enclosed outdoor patio with a BBQ, a wood-fired pizza oven, and a dining area overlooking the lake—ideal for memorable family dinners. If you love the outdoors, you're in for a treat—only 20 minutes away from Kananaskis, you’ll have access to over 4,000 km² of stunning mountains and foothills, perfect for year-round adventures like hiking, fishing, camping, snowshoeing, and skiing at Nakiska Ski Resort. Presenting a newly built luxury vacation cottage by Exquisite Homes, this 3-bedroom, 2.5-bathroom gem showcases exceptional craftsmanship and meticulous attention to detail across over 1,400 square feet of developed living space. The main level offers an inviting open-concept living room with a Montigo linear built-in gas fireplace, a chef's dream kitchen complete with quartz countertops, a gas range, a spacious island, and floor-to-ceiling cabinets paired with high-end stainless steel appliances. Completing this level is a convenient 2-piece powder room and stacked laundry. Outside, enjoy both front and back patios for serene relaxation. Upstairs, you’ll be greeted by elegant tall glass railings and an open-to-below concept that enhances the home’s sophistication. This level features two generous bedrooms and a beautifully appointed 4-piece bathroom. The fully finished basement is perfect for family gatherings, boasting a large recreation room that can double as a theater, a wet bar with a long quartz countertop island, an additional spacious bedroom, a utility room, and another 4-piece bathroom. Whether you’re seeking a retirement retreat or a vacation getaway, this home will surely impress. With breathtaking views of the Rocky Mountains and unparalleled luxury living, this cottage is the ideal sanctuary for all ages. Conveniently located near Cochrane, Calgary, Kananaskis, and Canmore, don’t miss your chance to make this Exquisite home your own! (id:57312)
RE/MAX Real Estate (Central)
8 Sunnyside Drive
Rural Ponoka County, Alberta
This charming bungalow, backing onto the picturesque Gull Lake Golf Course, is a delightful retreat in the heart of central Alberta. With a cozy 792 sq. ft. floor plan, the home features two inviting bedrooms and a modern three-piece bath, perfect for a small family or a vacation getaway. The open-concept living space boasts a beautiful wood-burning fireplace, creating a warm and relaxing atmosphere, especially after a day of enjoying the outdoors. The property offers a large lot, providing ample parking and space for RVs, making it ideal for hosting friends and family. Whether you're an outdoor enthusiast or someone who loves serene evenings, this home offers endless opportunities. You can unwind on the patio, enjoying stunning views after a full day of activities. Gull Lake itself is a year-round paradise, offering activities such as golfing, swimming, boating, water skiing, and scenic walking paths in the warmer months, as well as a full spectrum of winter sports. This property provides a perfect gateway to all the recreational opportunities central Alberta has to offer! (id:57312)
Cir Realty
914 11 Street Se
Drumheller, Alberta
You won't want to miss out on this charming Bungalow with numerous upgrades too many to list in the Greentree Subdivision. This well built home features original hardwood floors, 3 bedrooms upstairs, a 2 piece ensuite, elegant eat in kitchen, dining room and living room. The partially finished basement has a fantastic family/games room, large laundry area and a fourth room that could easily be another bedroom with the installation of an egress window. The backyard is stunning and features a large no maintenance deck, a beautiful gazebo, perennials, a shed and various mature shrubs/trees. Don't wait book a showing today ! (id:57312)
RE/MAX Now
5977 189 St Nw
Edmonton, Alberta
Welcome to this charming end-unit bungalow in this sought-after 55+ adult community of Amberwood Village! This spacious home features 3 bedrooms, including a large Master bedroom with a 4-piece ensuite and walk-in closet. The main floor offers a bright and open living room, dining area, a bright and open kitchen, and the convince of main floor laundry. The finished basement adds two more versatile rooms, perfect for guests or a home office. Enjoy outdoor living on the deck, and relax knowing lawn care and snow removal are taken care of. With a finished, single attached garage, this quiet complex offers easy access to Anthony Henday Drive, transit options, and is just minutes from West Edmonton Mall and the new upcoming rail transit station and park/ride. (id:57312)
Maxwell Progressive
15 Silverado Skies Manor Sw
Calgary, Alberta
Nestled in the family-friendly community of Silverado, this home spans an impressive 3649 square feet, including a fully developed basement. With five bedrooms, three and a half bathrooms, and a spacious family room, it's designed for comfortable living. As you enter, you'll be captivated by the gleaming hardwood floors that flow through the open living area, showcasing a gas fireplace and a beautiful kitchen equipped with a built-in oven/microwave combo, electric cooktop, and a double-door fridge with an ice and water dispenser.The main floor also features a den or study room, a laundry area, and a half bath. Upstairs, the expansive master bedroom boasts a luxurious 5-piece ensuite. The upper level is complemented by a large bonus room with vaulted ceilings, two generously sized bedrooms, and a full bath. The fully developed basement includes a spacious bedroom, a 4-piece bath, a wet bar, and an extensive family room, perfect for entertainment or a games room.Conveniently located close to shopping, schools, public transportation, and Spruce Meadows, known for its horse riding activities, Christmas market, and other events. Walking distance to the K-12 French immersion school. Easy access to Stoney Trail and Macleod Trail for seamless travel across the city. Don’t miss out on this exceptional home—call for your private viewing today! (id:57312)
First Place Realty
2318, 60 Panatella Street Nw
Calgary, Alberta
Welcome to this spacious 2 bedroom, 2 bathroom condo, has South Facing balcony with plenty of sunshine. No need to worry about parking, it has 1 titled heated underground stall come with the storage room together. When you step in, you will be impressed by the functional Open concept floor plan with a bright and modern feel. Two decent size bedrooms on opposite sides of the unit and two full baths. Kitchen is ideal for entertaining with the dinning area. Laminate floors throughout the main areas and carpet in the bedrooms. The south facing balcony is spacious and agreat spot for entertaining friends and family with those summer BBQs. This unit also comes with in unit laundry and extra storage space. CONDO FEES INCLUDE ALL UTILITIES! (ELECTRIC, HEAT AND WATER.). Close to Schools and all amenities: Save-On-Foods, Co-ops, Banks, or restaurants such as Tim’s etc. Quick access to Stoney Trail ring road . All furniture is included except the decorations. (id:57312)
Homecare Realty Ltd.
13, 2219 35 Avenue Ne
Calgary, Alberta
Priced below market value! Industrial Warehouse. Great opportunity for a body shop, mechanics or anything else where you need lots of space. Front office area for reception and upper mezzanine level for more storage. Located in the Fairways Industrial. Easy access. (id:57312)
RE/MAX Real Estate (Mountain View)
205 Lady Helen Avenue W
Galahad, Alberta
affordable mobile home with lot included, located in the quaint Hamlet of Galahad Ab. Open floorplan with kitchen and living room, two bedrooms, four piece bathroom, new 2023 forced air furnace, vinyl windows. Outside, you will find a nice open yard, deck, shed and tent garage for plenty of storage space. There is also room for RV parking with back lane access. (id:57312)
Royal LePage Rose Country Realty
#1407 9720 106 St Nw
Edmonton, Alberta
Located in the exceptional Symphony Tower, the Chopin residence offers 2 bedrooms plus a den with 1282 sq ft of living space. Located on the 14th floor, the floor to ceiling windows offer a spectacular view of the Legislature Building and River Valley with Southwest exposure. Inside is a one-of-a-kind owners retreat that must be seen to appreciate. Building amenities include a private lounge, Fitness Centre, and pedway with direct access to the government district and Legislature Building. Truly a must see. (id:57312)
Real Broker
19046 20a Av Nw
Edmonton, Alberta
The Tokyo provides an active family with room to grow along with personal space. The open concept main floor features an intelligently designed kitchen, generous eating nook and a living room with an eye-catching central fireplace. The home comes with three bedrooms upstairs and one on the main floor, which could also double as an office, guest room, or however you choose to utilize the space. The master walk-in closet is exceptionally spacious and the grand ensuite features the luxury of a tub, shower, and double sink vanity. Fully Landscaped, WALKOUT Basement, Deck Included, Gasline to Deck and SIDE ENTRY (id:57312)
Century 21 Leading
2325 158a St Sw
Edmonton, Alberta
A home for everything and everyone! This 2,094 sq. ft. home welcomes you to an open-to-below entry to the main area creating a spacious and luxurious feel to your home. Load up on all your snacks and baking ingredients with the spacious kitchen and dont miss out on the conversation with an open-concept main floor. Whether you need a guest room, an office, or a gym, the main floor flex room is the perfect addition to your home for that needed extra space. Upstairs features a primary bedroom complete with a large ensuite and walk-in closet. You wont dread laundry days with an upstairs laundry room, big enough for extra storage and linen space. Beside the bonus room, youll find two additional bedrooms, one with its own walk-in closet. SIDE ENTRY! (id:57312)
Century 21 Leading
2337 158a St Sw
Edmonton, Alberta
A home for everything and everyone! This 2,094 sq. ft. home welcomes you to an open-to-below entry to the main area creating a spacious and luxurious feel to your home. Load up on all your snacks and baking ingredients with the spacious kitchen and dont miss out on the conversation with an open-concept main floor. Whether you need a guest room, an office, or a gym, the main floor flex room is the perfect addition to your home for that needed extra space. Upstairs features a primary bedroom complete with a large ensuite and walk-in closet. You wont dread laundry days with an upstairs laundry room, big enough for extra storage and linen space. Beside the bonus room, youll find two additional bedrooms, one with its own walk-in closet. SIDE ENTRY! (id:57312)
Century 21 Leading
201, 499 Meadow Lake Court E
Brooks, Alberta
PRE SELLING... adult condo developed by Spanwest ... Get ready to be captivated by Meadow Brook Heights, this development will be on the east side of Meadow Lake. This remarkable, secure community is designed for adults. With high-quality construction and luxury finishes that will leave you in awe. Construction will begin as soon as we have 8 pre-sold! Completion is scheduled between Dec 2025 to Dec 2026. Get in on this opportunity where you will have the chance to choose your colors and finishes from the developer's selection. All units have 9 ft ceilings with all the modern finishes and features you should expect in a premium build adult orientated condo! The large 6 ft wide covered balcony has a storage unit at one end plus a natural gas bbq hookup. Buy now with a low 10% deposit! This unit has a heated ground-level parking spot in the parkade! Concrete core floor and steel beam construction make for a very quiet building which enables it to be completely pet friendly (Pets are allowed but restricted to small and medium). There are only 24 air-conditioned units in this self-managed building. Low condo fees with heat and water included! RMS level 2 measurements is taken from the builders floor plans pre-construction and include the non-heated but powered storage rooms accessed off the deck. Pictures are from a show suite and are for representation purposes of what one of the finishing options are like in this unit. (id:57312)
Maxwell Capital Realty - Brooks
1102, 1501 6 Street Sw
Calgary, Alberta
For more information, please click on Brochure button below. Welcome to The Smith, where modern sophistication meets classic charm in one of the most coveted locations in downtown Calgary. This meticulously maintained one-bedroom plus den condo offers the perfect blend of style and functionality, ideal for urban living. The spacious open layout is perfect for entertaining, featuring floor-to-ceiling windows that flood the space with natural light. The chef-inspired kitchen boasts a gas range, stainless steel appliances, and quartz countertops. Other highlights include a large den, walk-in closet, stunning city views, in-floor heating in the ensuite, heated underground parking and a storage locker. Situated in a vibrant neighborhood, you're just steps away from 17th Avenue's trendy cafes, diverse dining options, parks, and retail shops. This condo is perfect for professionals, couples, or anyone seeking a dynamic Calgary lifestyle. Don't miss your chance to own this exceptional property. (id:57312)
Easy List Realty
47518 644 Twp Rd
Rural Bonnyville M.d., Alberta
Great affordable location to start building your country living dreams! 3 bedroom/ 1 bath (3 pc with shower) bungalow situated on partially cross fenced 4.82 acres. Open Concept living room, spacious kitchen, main floor laundry, and separate dining area with large windows to enjoy all the nature. Located about 29 miles from Bonnyville. Property is SOLD AS IS WHERE IS ON POSSESSION. (id:57312)
Royal LePage Northern Lights Realty
47516 644 Twp Rd
Rural Bonnyville M.d., Alberta
Affordable country living awaits! Privacy, room for you to begin your hobby farm, outdoor hobbies, the possibilities are endless! 3 bedroom/ 1 bath bungalow situated on partially cross fenced 4.83 acres. Located about 29 miles from Bonnyville. Property is SOLD AS IS WHERE IS ON POSSESSION. (id:57312)
Royal LePage Northern Lights Realty
29 Blackfoot Crescent W
Lethbridge, Alberta
Open and spacious 4 level split with 3rd level walkout and attached garage. There are currently 3 bedrooms and 3 bathrooms, plus a complete unfinished 4th level for expanding your options. Vaulted ceilings and ample windows provide warm and inviting living areas. Features a cute covered front veranda, covered BBQ deck off the kitchen, and sheltered patio space via the walkout basement entry. Lovely mature treed lot. Great location close to all levels of schools and proximity to the curling and ice rinks and the YMCA aquatics centre, gymnasiums, and the fitness centre. (id:57312)
Royal LePage South Country - Lethbridge
12311 104 St Nw
Edmonton, Alberta
Get Inspired in Westwood! ATTENTION INVESTORS - Fantastic redevelopment opportunity in desirable WESTWOOD ON A BEAUTIFUL TREED LOT. 44x149.93 Lot. Fantastic building opportunity. Lots of infills, Side By Side Duplexes and 4 Plexes in the area! With ease of access to Yellowhead, Nait, Kingsway and Downtown. Great opportunity to make generational income! (id:57312)
Exp Realty
335 29 St Sw
Edmonton, Alberta
This Durnin model offers 2,101 sq. ft. of beautifully designed space, perfect for multi-generational living. The centrally located kitchen features a flush eating bar, full quartz countertops, a convenient spice kitchen. With a fourth bedroom and bathroom on the main level, a cozy great room with a fireplace, and a spacious bonus room upstairs, this home is ideal for family gatherings. The primary bedroom includes a luxurious ensuite with double sinks, a drop-in tub, and a large walk-in closet. Additional features include a second-floor laundry room, ample natural light, an open-to-above stairwell, and a convenient side entrance. Photos are representative. (id:57312)
Bode
13802 103 Av Nw
Edmonton, Alberta
ATTENTION INVESTORS!!! - Exceptional Opportunity to purchase this 4plex that includes 4 legal basement suites (8 units) in Glenora, ranked one of the best communities in town. Built by Bloc 53 Developments, this property is located 3 blocks from 2 future LRT stations, the Westblock building which offers plenty of amenities, Colombian cafe and more. The perfect addition to any portfolio with near zero vacancy and million dollar homes on every street, this property is perfect for the CMHC MLI SELECT PROGRAM. Architecturally designed and includes 12 bedrooms, 14 bathrooms with a unit mix of 2 primary bedrooms with their own ensuites and 1 bedroom legal basements suites. The property also includes 4 single detached garages to add to your revenues which have been projected to be in the range of $195,000 - $200,000 annually. This property comes fully finished, includes all appliances, designed to perfection and is steps to the ravine, walking trails and a 5 min drive to the City's core. (id:57312)
Royal LePage Arteam Realty
98 Signet Rd
Sherwood Park, Alberta
NO CONDO FEES and AMAZING VALUE! You read that right welcome to this brand new townhouse unit the Bentley Built by StreetSide Developments and is located in one of Sherwood Park's newest premier communities of Summerwood. With almost 1200 square Feet, front and back yard is landscaped, fully fenced , deck and a double detached garage, this opportunity is perfect for a young family or young couple. Your main floor is complete with upgrade luxury Laminate and Vinyl plank flooring throughout the great room and the kitchen. Highlighted in your new kitchen are upgraded cabinets, upgraded counter tops and a tile back splash. Finishing off the main level is a 2 piece bathroom. The upper level has 3 bedrooms and 2 full bathrooms that is perfect for a first time buyer. *** Home is under construction and will be complete by the end of December 2024 , photos used are from the same exact layout but the colors may vary *** (id:57312)
Royal LePage Arteam Realty
430 71 St Sw
Edmonton, Alberta
Amazing opportunity for a investor and or a developer to rezone this corner 2.48 acres, more or less, located in the General Area of Ellerslie & 66 street schools, for future developments. There are already properties of this immediate area that already has been re-zoned and are being developed and also some properties are being re-zoned to commercial, business, mix-use zonings, apartments and townhouse type developments. Property is 2.48 acres , has older Bungalow about 1188 sqft, 3 Bedrooms on main floor, fully finished basement, double attached garage. Home is rented for $1450 a month. On SW Corner of the property is a Roger's Tower Lease on the property that pays $30,800 yearly. (id:57312)
Century 21 All Stars Realty Ltd
201 Pembina Avenue
Hinton, Alberta
Investor Alert! Commercial property with a lucrative investment return in a high-traffic area in Hinton, Alberta. This property is 92% leased with good tenants in place. Building has been maintained regularly and in good shape. (id:57312)
Logic Realty
4809 Queen St
Bruderheim, Alberta
Attention Investor! Well maintained 2400 Sqft building on the main street of Bruderheim. New lease in place. Please do not Approach STAFF without Permission. Only serious buyer. (id:57312)
Homes & Gardens Real Estate Limited
9814 95 Avenue
Peace River, Alberta
All great home beginnings start with a solid structure and a fantastic location. This home satisfies both! A huge lot within walking distance to all that downtown Peace River has to offer makes it not only conveniently located but allows you to leave your vehicle at home and let you walk to work saving you money and wear and tear on your car. The backyard is private and spacious. There is a shed and a garden with lots of mature trees and shrubs to provide you a private oasis. Some of the trees are fruit bearing which is great for those that like to grow their own fruit. The home is well built and has been well maintained. Lots of classic features combined with large spaces to give you a roomy feeling house that checks all of the boxes of what any family needs. There are three bedrooms and one bathroom upstairs and then a 3/4 bathroom downstairs along with another bedroom and second kitchen! Get creative with how to use this space to its full potential. The rest of the basement gives you storage space and the laundry area. The fence was replaced in 2021, shingles redone in 2009 and a new hot water tank in 2023 plus a few of the appliances have been updated over the past several years. All in all, this solid family home is a great investment for you and your family or buy it as an investment. Either way, the location can't be beat and you know you are getting a great home! (id:57312)
RE/MAX Northern Realty
328, 201 River Ridge Drive Nw
Medicine Hat, Alberta
For more information, please click on Brochure button below. If you're looking for a very nice layout with excellent storage space and amenities, then this 1-bedroom plus den fits the bill. This is a quality 30+ condo with a lovely view of the river, situated close to the TransCanada Highway for easy access and only minutes from Costco. Condo fees include all utilities, floor area as per contractor specs is 1051 sq ft. and comes with 2 baths. Noteworthy features include handicap accessible with elevator from parkade, garbage chute on each floor, wide attractive hallways, small size pet friendly (Condo Board Approval required), air conditioned and comfortable sized balcony. Also included are custom blinds, as well as heated underground storage. This unit has designated outdoor parking with plug-in included and is in view from the suite. This unit was first occupied in 2008. Condo fees include all utilities, garbage removal, snow removal, building insurance and maintenance. One of a kind. (id:57312)
Easy List Realty
107 Sunrise Way
Priddis Greens, Alberta
Welcome to this impeccably kept, custom built executive home located in the idyllic, community of Priddis Greens & situated on a wonderfully landscaped 1.06 acre treed lot backing on the prestigious Priddis Greens golf course. This home is fully developed with the convenient, primary bedroom being on the main floor. This spacious bedroom has a sitting area & a garden door accessing a west facing, private deck. The luxurious, updated in 2018, 5 piece ensuite bath(travertine tile) contains a soaker, jet tub & separate shower & water closet. The generous walk-in closet has built-in shelving & drawers. Entering this beautiful home you are invited into a gracious central foyer with cherry hardwood floors & an exceptional view through to the grand, formal living room with its view of the tranquil outdoor setting. which can be accessed by a garden door to deck. The LR has a gas fireplace & plenty of room to entertain inside to out. To one side of the foyer is the formal dining room with French door & on the opposite side is the impressive office/library having wall to wall shelving (built-in speakers & file cabinets). Off the dining room is a huge chef's kitchen flooded with natural light & boasting cherry hardwood floors, sub zero fridge, 2 built-in ovens, warming oven, Thermador gas cooktop, trash compactor, walk-in pantry, center island & separate baking counter with sink, granite & quartz countertops, under cabinet lighting & convenient built-in desk. The breakfast nook opens to a wonderful deck perfect for your morning coffee watching the birds & the deer. Adjacent to the kitchen is a cozy sitting area with built-in cabinets. Down the hall from the kitchen is access to the garage & hall closet. As well this hall leads to the back patio, 2 piece powder room & separate laundry room with sink & cabinetry. The upper floor consists of 2 large bedrooms with walk-in closets & 4 piece bath with tile floors. The lower level has in floor heating & provides a perfect space for family enjoyment or entertaining guests providing a comfortable seating area with gas fireplace, pool table/games room(pool table & equipment included) & wet bar with fridge & cabinetry-as well, an impressive media/theater room(projector & screen included). There is a 2 piece powder room, hobby/sewing room with built-in counters & cabinets, cedar closet, wine room plus huge utility room including storage, with a convenient access to the "Dream 5 car garage" with workshop area which features sink, laundry area & in-floor heat! The outdoor space is as phenomenal as the indoors & is a place to enjoy throughout the seasons with the 6 person hot tub, gas firepit & relaxing areas galore. There are gas hookups for BBque on the back patio as well as kitchen deck. There is a an underground sprinkler system supplied with nonpotable water by the Priddis Greens Co-op. Irrigation is present at back patio for hanging planters. The Co-op provides mowing of ditches & clearing of snow from main roads & garbage pickup. (id:57312)
Royal LePage Benchmark
158 Windridge Road Sw
Airdrie, Alberta
Absolutely! Feast your eyes on this stunningly presented two-storey home, boasting three bedrooms and over 3000 square feet of bright & open living space. Begin your day with a delightful cup of coffee on the charming covered front porch. Step inside to find a tiled entryway leading to a bright and welcoming living area featuring 9-foot ceilings, hardwood floors, and a cozy gas fireplace. The kitchen is a chef's dream with wrap-around cupboards, a spacious eat-up island, tiled backsplash, stainless steel appliances, and elegant granite countertops. Transition seamlessly from the sliding glass doors to the low-maintenance backyard oasis complete with rock and concrete landscaping. On the main floor, you will also find a convenient two-piece bathroom and a generous office/den with ample natural light. Upstairs offers abundant space including a carpeted bonus/rec room, a luxurious primary retreat with a private 5-piece ensuite and walk-in closet, two additional sizable bedrooms, a 4-piece bath, and the convenience of upper floor laundry. The modern basement provides endless possibilities with its expansive layout, durable laminate floors, and ample storage space. Other features include a Double Attached Garage, CENTRAL AIR CONDITIONING and an enviable location. Don not miss the opportunity to experience the immaculate beauty of this home firsthand - schedule your private viewing today! (id:57312)
Exp Realty
3 Pinnacle Boulevard
Grande Prairie, Alberta
Welcome to your home in the beautiful Highlands in Pinnacle Ridge! This property boasts new laminate and carpet flooring, a new fridge, and a newer roof. Inside, you'll find 4 bedrooms and 3.5 baths, with convenient main-floor laundry. The spacious master bedroom can easily accommodate a king-sized bed, featuring vaulted ceilings and a 3-piece ensuite. The kitchen includes a raised bar for casual dining and space for a large dining table. The sunlit living room has large bay windows, and there's a half bath on the main floor. The lower level offers a large entertainment/games room, an additional bedroom, a full bath, and plenty of storage. Outside, enjoy a fenced and landscaped backyard with a garden and patio area—perfect for relaxing or entertaining. (id:57312)
Century 21 Grande Prairie Realty Inc.
320 10 Street
Wainwright, Alberta
**Charming Historical Commercial Building in Wainwright, Alberta**Step into a piece of Wainwright's rich history with this designated historical building, now available for sale. Situated in the heart of the town, this property is not only a landmark but also a prime investment opportunity.The main level is home to a well-established retail tenant, providing immediate income potential for the new owner. The building's historic charm has been meticulously preserved, offering a unique storefront that attracts both locals and visitors alike.Upstairs, you'll find a beautifully renovated two-bedroom suite. Over the years, thoughtful upgrades have been made, blending modern comforts with the building's original character. The suite comes fully equipped with a fridge, stove, washer, and dryer, making it an ideal living space for tenants or even the building's new owner.Whether you're looking to invest in a piece of Wainwright's history, generate rental income, or both, this property offers endless possibilities. Don't miss your chance to own a part of this town's heritage. (id:57312)
Coldwellbanker Hometown Realty
102,103,106 & 201 -203, 10126 97 Avenue
Grande Prairie, Alberta
Exceptional 7,524 Sq. Ft. 2-storey Commercial Office Space for SaleUnlock endless potential with this impressive 7,524 sq. ft. 2-storey commercial office building strategically designed for flexibility and business growth. Featuring six individual legal units, this property offers a unique opportunity to customize and subdivide spaces to suit a variety of business needs.The main floor welcomes you with a spacious reception area, 12 private offices, two washrooms, multiple large storage/file rooms, and a conference room ideal for meetings and collaborations. On the second floor, you'll find 11 private offices, an open-concept bullpen work area, a kitchenette, four additional washrooms, and ample storage, all illuminated by natural light from numerous large windows.With its adaptable layout and potential for subdividing, this property is an ideal choice for businesses seeking versatile, strategic office space. Conveniently located with easy access to major transportation routes and essential amenities, this office space is perfectly positioned to meet the diverse needs of any growing business.Don’t miss out on this rare opportunity—contact your commercial REALTOR today to schedule a private tour and discover how this dynamic space can elevate your business! (id:57312)
RE/MAX Grande Prairie
320 10 Street
Wainwright, Alberta
Thriving Flower Shop Business in Wainwright, Alberta!Step into a flourishing enterprise with deep roots in the Wainwright community! For over 40 years, the Wainwright Flower Cart has been the go-to destination for all things floral and beyond. This beloved business offers beautiful bouquets and stunning floral designs for every occasion. Specializing in bridal arrangements, the shop creates dream wedding arrangements that make every bride's day unforgettable. It also provides thoughtful and elegant funeral arrangements, offering comfort and solace during difficult times.Beyond flowers, the Wainwright Flower Cart features a diverse selection of lush, vibrant house plants that brighten any home, as well as unique and charming gifts perfect for celebrating every milestone and special moment. Nestled in the heart of a supportive and welcoming community, this business presents a fantastic opportunity to continue a beloved local tradition while growing and innovating in new ways. Don't miss your chance to own a cornerstone of Wainwright's vibrant culture!Contact us today to learn more about this incredible opportunity and take the first step toward owning the Wainwright Flower Cart! (id:57312)
Coldwellbanker Hometown Realty
4814 49 Street
Stettler, Alberta
This is a unique opportunity to invest in a mixed-use property in downtown Stettler, AB. These are condo units and include an office space, studio space, and 5 apartments. The office space on the ground level is currently used as a salon. This space has a separate entrance and windows across the front side of the building. Downstairs there is a lunchroom, washroom, and a space currently used as a dance studio. The studio has 3 large rooms, lobby/viewing area, storage room, and washroom/change room. There are 4 residential apartments upstairs and 1 on the main floor. Each apartment has a spacious living room, kitchen, bedroom, bathroom, and laundry room. The upstairs apartments have their own balcony. This property has titled parking on the west side for the residents. Street parking is available for clients and visitors as well. This property is perfect for new and experienced investors as there is existing income coming from the businesses and residences. All units are currently occupied. This property is in a convenient location for business owners and residents as it is just a block off of main street. Stettler’s main street is anchored by boutique shops, coffee shops, professional services, and grocery stores. (id:57312)
RE/MAX 1st Choice Realty
303 Jensen Lakes Bv
St. Albert, Alberta
Welcome to the Secretariat built by the award winning Pacesetter homes and is located on a quiet street in the heart of Jensen Lakes. This unique property in Jensen Lakes offers nearly 2600 sq ft of living space. The main floor features a large front entrance which has a large flex room next to it which can be used a bedroom/ office or even a second living room if needed, as well as an open kitchen with quartz counters, and a large corner pantry that is open to the large great room. Large windows allow natural light to pour in throughout the house. Upstairs youll find 4 bedrooms and a good sized bonus room. This is the perfect place to call home and is located just steps from all amenities. *** Home is under construction and the photos used are from the same model but colors may vary , to be completed by March 2025 **** (id:57312)
Royal LePage Arteam Realty
10921 150 St Nw
Edmonton, Alberta
Welcome home to this gorgeous infill property with a fully finished basement situated on a quiet tree lined street in High Park. Some of the numerous features include an open concept design with 9ft ceilings, luxury vinyl plank flooring, upgraded cabinetry, quartz countertops, tiled backsplash, stainless steel appliances, custom railings and an electric fireplace. The primary bedroom comes with a walk-in closet and a 4pc ensuite with tiled shower. To top it all off this home has a separate side entrance, large backyard and a double detached garage while providing quick access to both downtown as well as Yellowhead Trail. (id:57312)
RE/MAX Excellence
122 Jennifer Cr
St. Albert, Alberta
Welcome to the all new Newcastle built by the award-winning builder Pacesetter homes located in the heart of Jensen Lakes and just steps to the walking trails and and natural reserve. As you enter the home you are greeted by luxury vinyl plank flooring throughout the great room ( with open to above ceilings) , kitchen, and the breakfast nook. Your large kitchen features tile back splash, an island a flush eating bar, quartz counter tops and an undermount sink. Just off of the kitchen and tucked away by the front entry is a 2 piece powder room. Upstairs is the primary bedroom retreat with a large walk in closet and a 4-piece en-suite. The second level also include 2 additional bedrooms with a conveniently placed main 4-piece bathroom and a good sized bonus room. *** Home is under construction and the picture's are from a previously built home if the same layout but the colors and finishings may vary** Expected to be completed by March 2025 (id:57312)
Royal LePage Arteam Realty
130 Jennifer Cr
St. Albert, Alberta
Welcome to the Columbia built by the award winning Pacesetter homes and is located on a quiet street in the heart of Jensen Lakes. This unique property offers nearly 2200 sq ft of living space. The main floor features a large front entrance which has a large flex room next to it which can be used a bedroom/ office or even a second living room if needed, as well as an open kitchen with quartz counters, and a large corner pantry that is open to the large great room. Large windows allow natural light to pour in throughout the house. Upstairs youll find 3 bedrooms and a good sized bonus room. This is the perfect place to call home. This home also comes with a side separate entrance perfect for future development of a mother in-law suite or an income suite! *** Pictures are of the show home layout is the same colors and Finishings may vary , should complete by end of March 2025*** (id:57312)
Royal LePage Arteam Realty
1323 155 St Sw
Edmonton, Alberta
Welcome to this stunning 2675 sqft home, beautifully situated in the Glenridding Ravine, backing onto a serene ravine. This exquisite property features a double garage and a walkout basement. As you step inside, you're welcomed by a bright living room and an impressive family room with open-to-above ceiling, creating an airy, expansive feel. The main floor is thoughtfully designed with a modern main kitchen, complemented by a convenient spice kitchen, ideal for gourmet cooking. It also includes a versatile bedroom/den and a full bathroom, making it perfect for guests or a home office. Upstairs, the second floor boasts three generously sized bedrooms, each with its own attached full bathroom for ultimate comfort and privacy. A spacious bonus room provides the perfect space for a home theater or playroom. Additionally, enjoy outdoor living with a large deck and a balcony that both offer breathtaking views of the ravine, perfect for relaxing or entertaining. (id:57312)
Sterling Real Estate
9626 94 Avenue
Peace River, Alberta
Perfect building and location for your new or old enterprise!!1 At 2500 sq ft with many improvements done this is the best opportunity in the Town of Peace River today if you are looking for that new look building or are in the process up setting up your own. The building has a kitchen/staff area, large office and a 2 piece bathroom as a starter - then you add in the new furnace and hot water tank, fully fenced yard, attached cold storage shed and loads of open space that can accommodate many different uses. The current use is a carpet cleaning/furnace and duct cleaning/flood restoration company and as a bonus the entire inventory of equipment will also be for sale and the vendor will negotiate the price to include with the building. Are you already in this industry and potentially looking to set up another site or thinking of moving to potentially a very successful career in this industry? You can start out the door with clients and equipment immediately!!1 There are multiple air movers, dehumidifiers, carpet cleaning vans and a host of misc equipment and for the right person and price this is all available - there are multiple options to pursue with this property. Opportunities like this only come up once in awhile - don't miss out - the sign is up!! Call today!! (id:57312)
Century 21 Town And Country Realty
10 Durum Drive
Rural Wheatland County, Alberta
Discover this PRIME 5 Acre Turn-Key INDUSTRIAL property with VISIBILITY AND ACCESS ON PAVEMENT from Highway 1 Located in the ORIGIN INDUSTRIAL PARK in Wheatland County. This Versatile Space is ideal for Various Business uses and Features a Well-Maintained Building Designed and Constructed by D Bar D Building Systems. The 1,862 sq ft Building includes a Welcoming Reception Area for Clients and Visitors. Four Private Offices Perfect for Administrative Tasks and Meetings, along with a Large Board Room Area for Team Collaboration. 16' x 16' Shop/Warehouse: Complete with a 10x10 Overhead Door, ideal for Storage Needs. In-Floor Heating: Ensures Comfort and Efficiency year-round. The Entire Property is Fully Secured with Durable Chain-Link Fencing, Two Automatic Gates, and Cameras, Providing Peace of Mind for your Operations. Approximately 4.5 acres of Professionally Compacted Yard with Crushed Gravel that is Currently Utilized for RV Storage, Offering Versatility for Various Applications. Strategically located just 15 Minutes from Calgary City Limits, Origin Industrial Park Boasts Unparalleled Convenience with Easy Access to Major Highways, including Highway 1, 24, 22X, and Stoney Trail. This Prime Location Enhances the Appeal for your Business Endeavors. Additionally, the Property is Situated next to an Esso Service Station Equipped with Facilities for Commercial Truck Drivers making it an Attractive Stop for Motorists Traveling along Highway 1 west of Strathmore. Nearby Amenities include Burger King, Kentucky Fried Chicken, and a Convenience Store. Don’t Miss this Unique Opportunity to Invest in a Prime Industrial Property with Fantastic Growth Potential! The Sale Price does not include the Existing RV Storage Business, but it can be Negotiated if Desired. This Property is Positioned for Maximum Visibility and Ease of Accessibility from Highway 1, making it an Ideal Location for a Variety of Businesses. Situated in a Rapidly Expanding Region Poised for Significant Grow th, it Represents a Strategic Investment Opportunity with its Proximity to the Upcoming De Havilland Field—a Future Hub for Canadian Aircraft Assembly and Production that is Expected to Employ ~1,500 People. Be sure to view the De Havilland Field website for more details. (id:57312)
Century 21 Bravo Realty
#601 14105 West Block Dr Nw
Edmonton, Alberta
Your best life begins with a home that inspires you. Introducing the Upper West Side at West Block Glenora! This premium offering commands the SW corner of the building with almost 1650sqft of some of the finest materials and design in all of Edmonton. The master suite is unparalleled in every way. A large soaker tub, dual vanities, makeup station, and marble tiled shower. This unit also offers an additional bedroom with its own ensuite as well as a sizable office space with double sliding barn doors. Luxury is defined here with incredible finishings such as large cuts of carrera marble, wide plank hardwood floors, and Bosch appliances. The amenities are the best of any, featuring indoor and outdoor lounges, an oversized outdoor fenced dog run, full fitness centre, meeting rooms, & hotel suite for owners and their guests to use at their convenience. The unit also includes 2 titled stalls. Experience what is like to live at Edmontons most prominent address! (id:57312)
Sotheby's International Realty Canada
#205 10909 103 Av Nw
Edmonton, Alberta
You NEED to see this stunning, fully updated condominium home. This 2 bed, 2 bath condo unit feels much more like a house than a condo. With quartz counter tops all throughout, laminate flooring, and best of all the MASSIVE 32x12 foot partly covered patio overlooking a beautifully green walking path. When you sit out on the patio you completely forget you are right downtown. The appliances have all been upgraded, and the entire unit is immaculately beautiful and clean. Don't miss your chance to own this haven in the central area of Downtown Edmonton. This unit comes with 2 titled oversized underground parking stalls side by side, and a titled storage unit. This is the ideal low maintenance condo living without compromising on comfort & luxury. This would be perfect for anybody looking to downsize comfortably, or for students attending university. (id:57312)
Exp Realty
1, 18 Riverford Close W
Lethbridge, Alberta
Riverford Villas, by Cedar Ridge Homes, is the great new condo development in Riverstone, arguably one of the best communities in Lethbridge. Can you say luxurious BUNGALOW living?! The Crofton model features open concept living on the main level, with a wonderful primary suite, complete with walk-in closet and four-piece ensuite. Along with a beautiful kitchen, quartz countertops throughout, a two-piece bath, laundry on the main, and an attached single garage. Everything you need is on the main floor! Riverford Villas offers the luxury of established city living. This unit even comes with an additional parking spot as well as the attached single car garage and driveway. The neighbourhood is designed around the concept of a village, a place where community means more than the home you live in. Riverstone has a wonderful, large park with mature trees, a fishing pond, and is located close to many other parks, walking paths, restaurants, schools, and more! (id:57312)
RE/MAX Real Estate - Lethbridge
10613 154a Ave
County Of, Alberta
Build your dream home on this RR-1 lot in the desirable area of Whispering Ridge, backing onto a pond and trails. Close to school, parks, trails and many other amenities. AND county taxes, 49% less than city!! Call today before it's gone!Seller related to listing agents (id:57312)
RE/MAX Grande Prairie
163 Cairns Landing
Canmore, Alberta
Welcome to Cairns on The Bow, Canmore’s only gated community, where luxury and nature combine to create an unparalleled living experience. This stunning timber-framed home is a true masterpiece, set on a generous 17,642 sq ft lot and offering over 4000 sq ft of meticulously designed living space. As you enter this exquisite residence, you are greeted by the warmth of rich fir-panelled ceilings and the elegance of Italian plaster, creating an inviting luxurious atmosphere. The open floor plan seamlessly integrates the living spaces, making it ideal for both entertaining and quiet family moments. The expansive living area features a natural Rundle stone wood-burning fireplace, adding further warmth to this incredible home.The gourmet kitchen is a culinary delight, featuring custom cabinetry and top-of-the-line Sub Zero and Viking appliances. This kitchen is designed for both functionality and style, perfect for family dinners or expansive entertaining. Retreat to the spacious primary suite, a private oasis with an opulent ensuite bathroom complete with Marinace granite, elegant travertine floors and a jetted tub looking out to the treetops. The home also boasts two additional spacious bedrooms, a dedicated theatre room and a recreation room for leisure and entertainment, bar and office space. Step outside to discover a beautifully landscaped yard and patio, featuring a hot tub, fire pit and built in BBQ, ideal for hosting gatherings or enjoying quiet evenings under the stars. Cairns on the Bow is not just a residence, it’s a lifestyle. Experience the perfect blend of rustic luxury and modern convenience in one of Canmore’s most sought-after communities. (id:57312)
RE/MAX Alpine Realty
